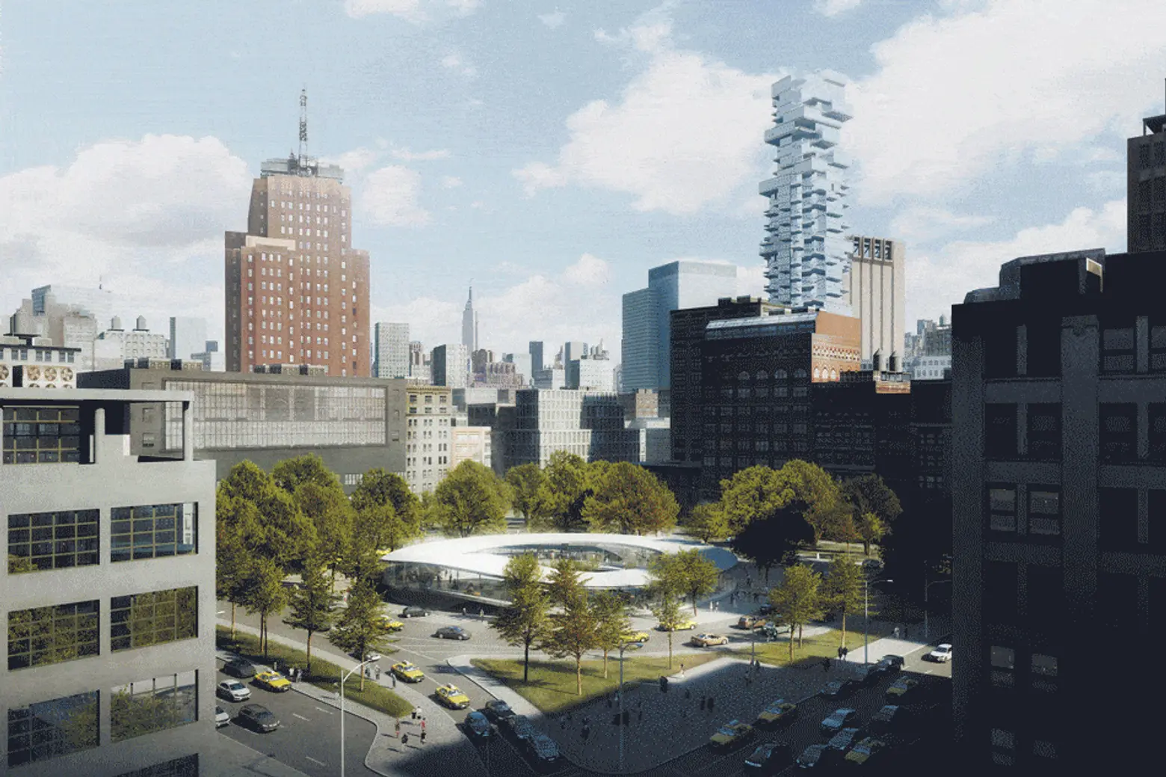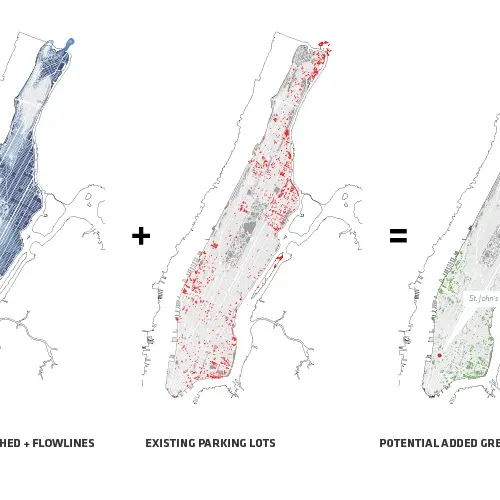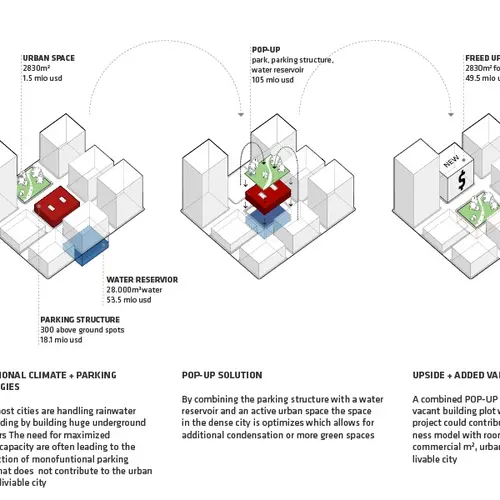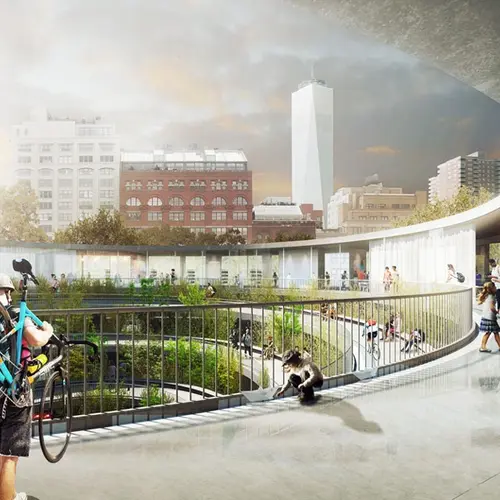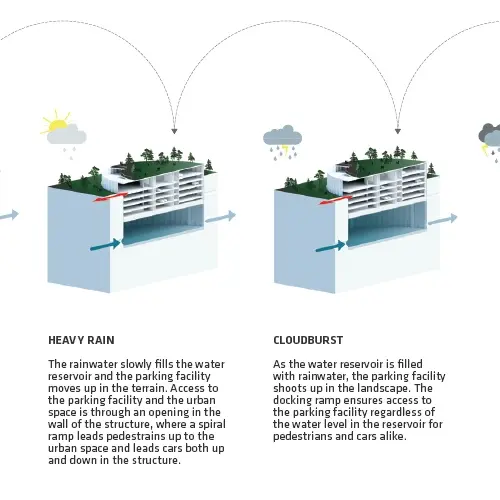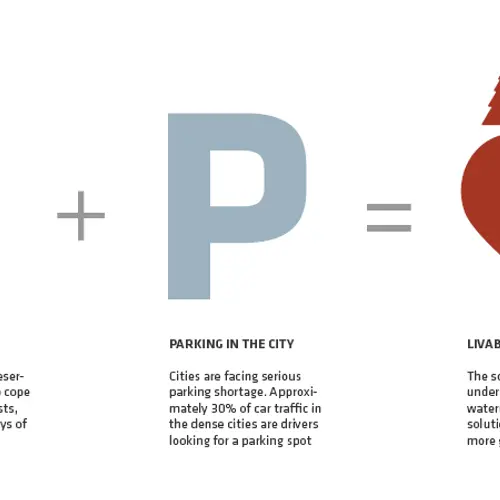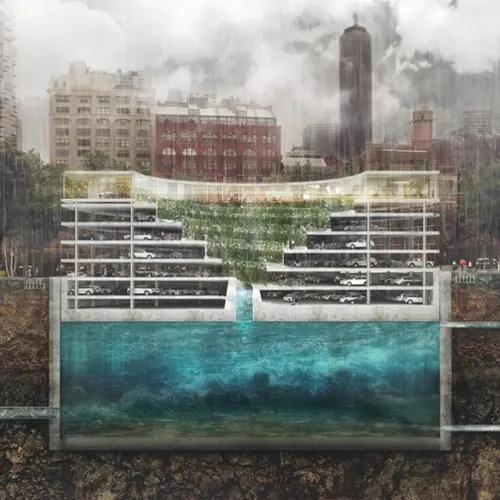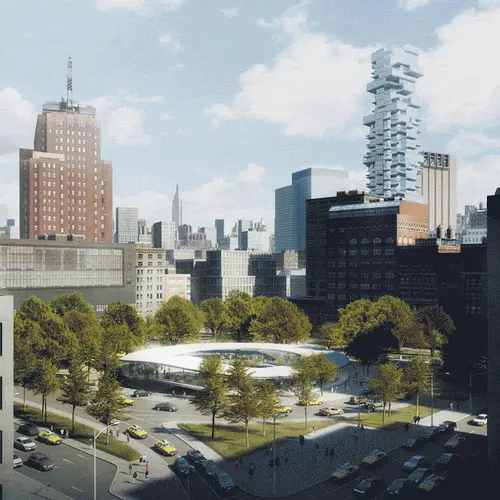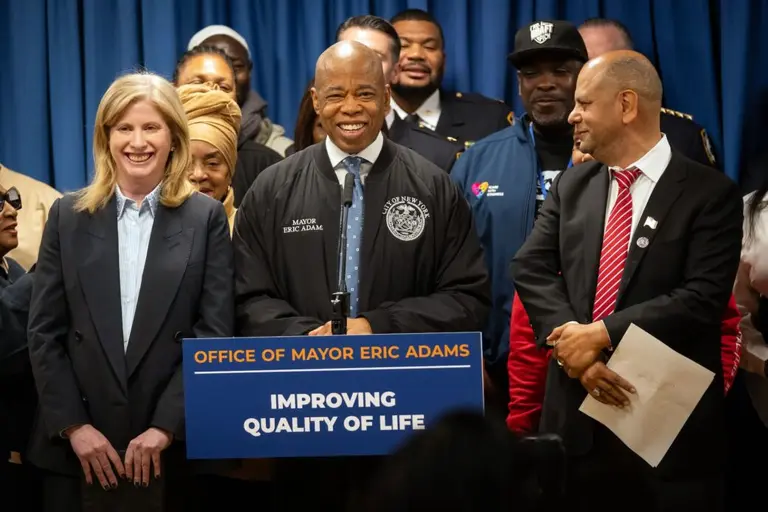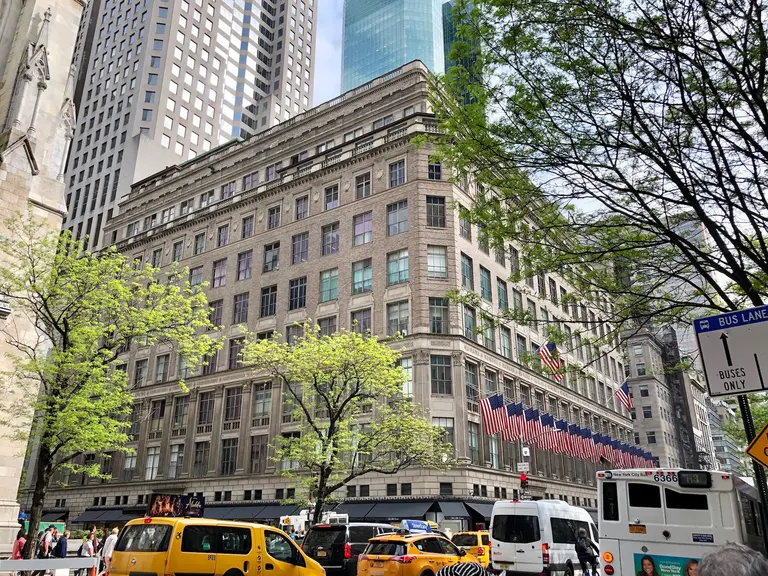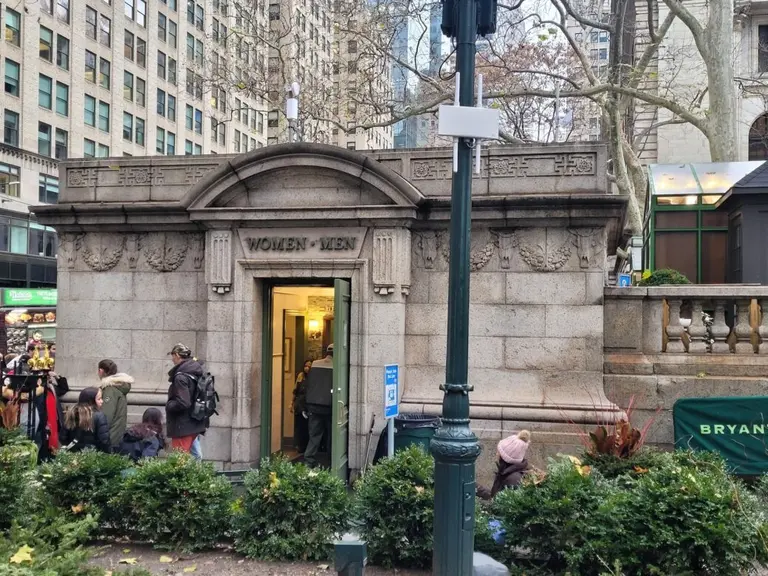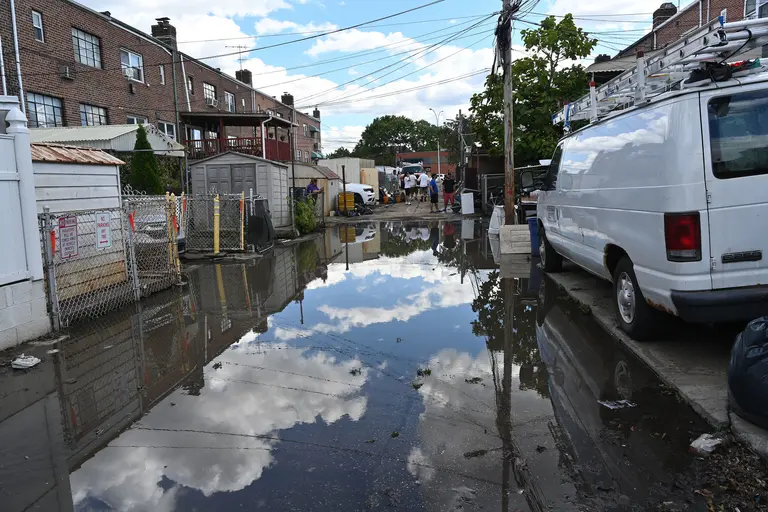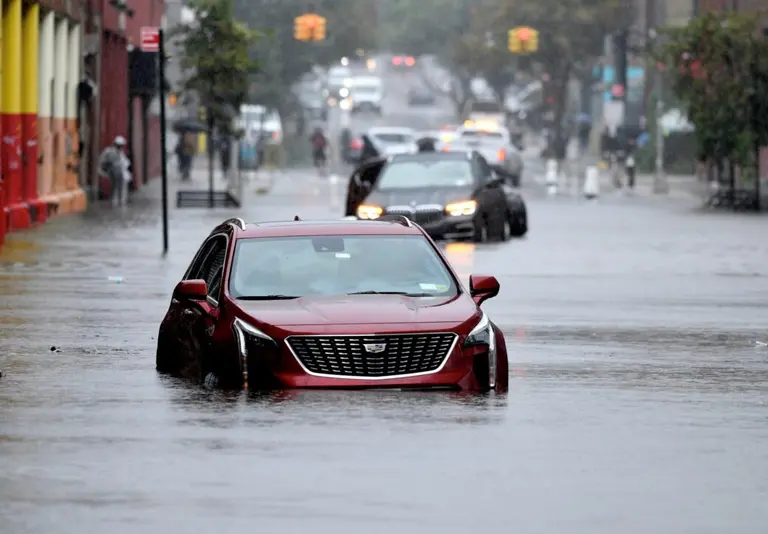POP-UP concept is a floating parking garage with moving water reservoir and green space
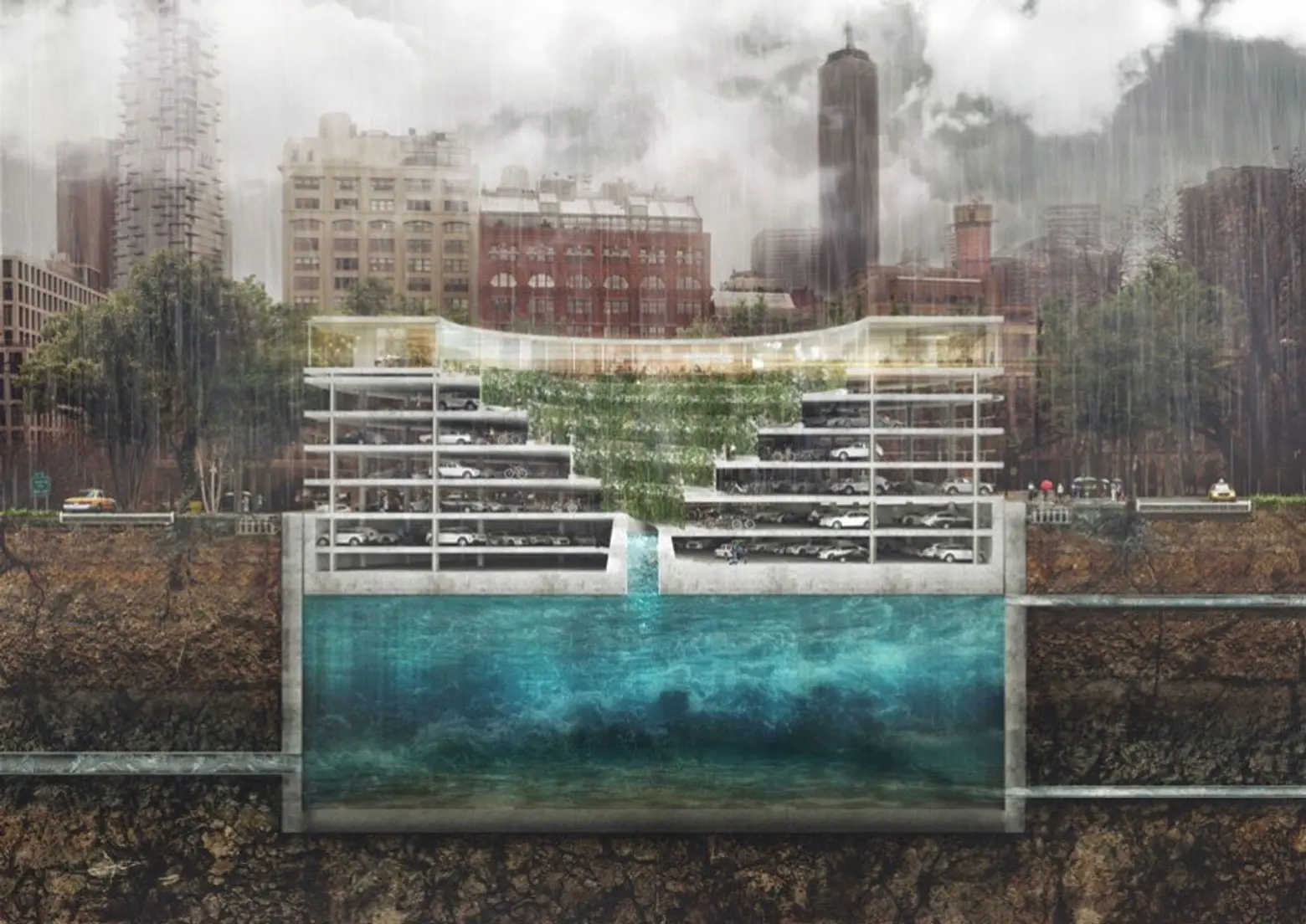
Rendering of the facility during different weather, via THIRD NATURE
Due to a combination of population growth, car dependency and climate change, coastal cities across the country face growing issues with flooding, parking and lack of green space. As a solution, Danish architecture firm THIRD NATURE designed a 3-in-1 facility that stacks a water reservoir, parking facility, and urban space on top of each other (h/t ArchDaily). The project, called POP-UP, combines a large water reservoir with a parking garage that can move up and down as the reservoir fills and empties with water. Embracing the Archimedes principle of flotation, POP-UP works like a “piece of cork in a glass of water,” allowing the parking structure to correspond to the weight of the displaced water.
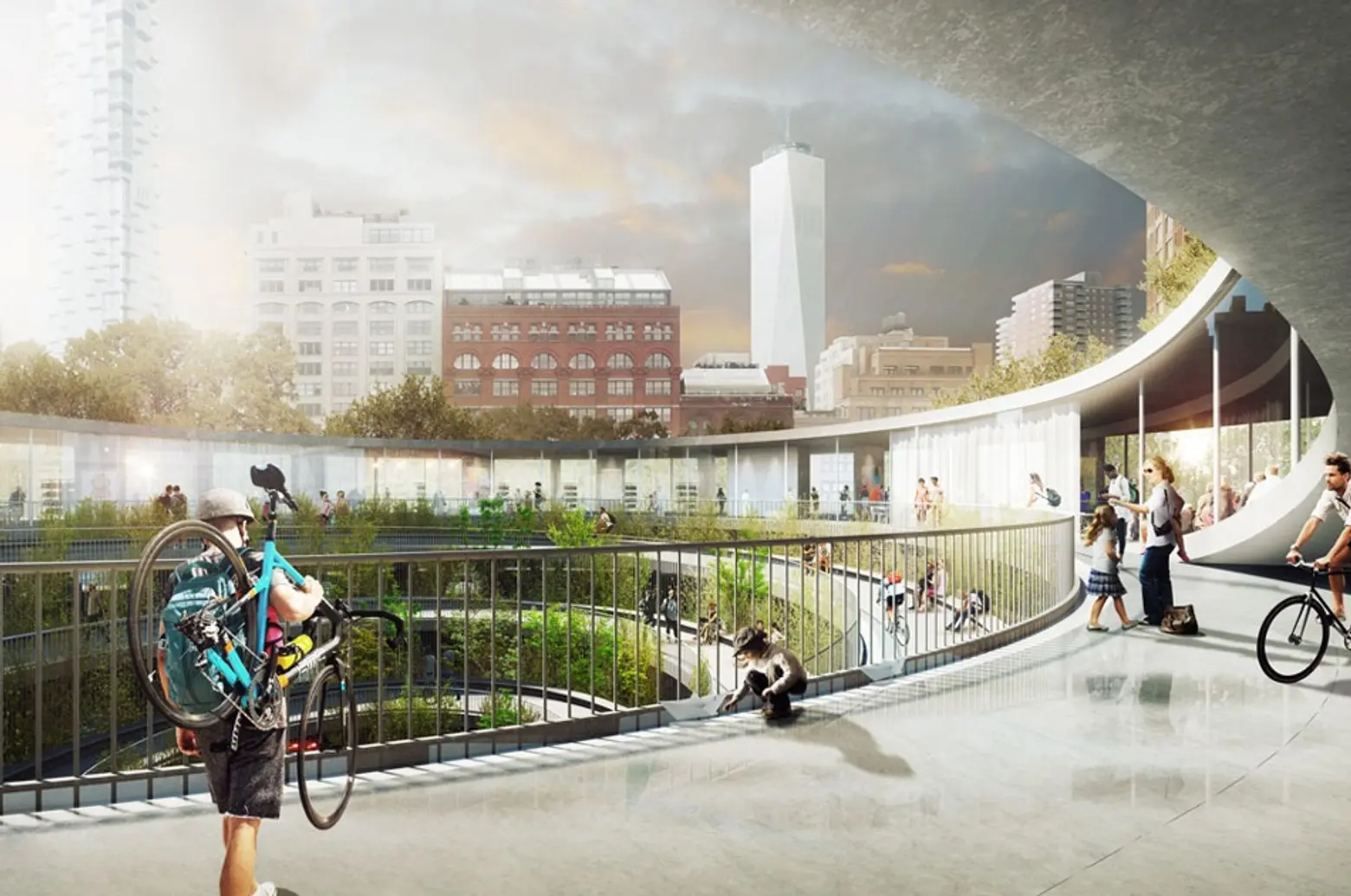
The height of the facility depends on the weather. On a normal sunny day without rain, the parking garage sits underground with the green space above it. If it rains, the overflow sewers bring rainwater below the parking to the water reservoir. As the reservoir fills, the parking structure rises up above ground through hydrostatic buoyancy.
The structure’s two lowest levels are closed and always stay underground to ensure its stability. There are tracks that safely guide the structure’s movement when the water level increases. According to the firm, the round-shaped design of both the parking facility and the water reservoir makes it lighter, and therefore more buoyant. The docking guarantees POP-UP remains accessible for cars and people as it rises, no matter the water level in the reservoir.
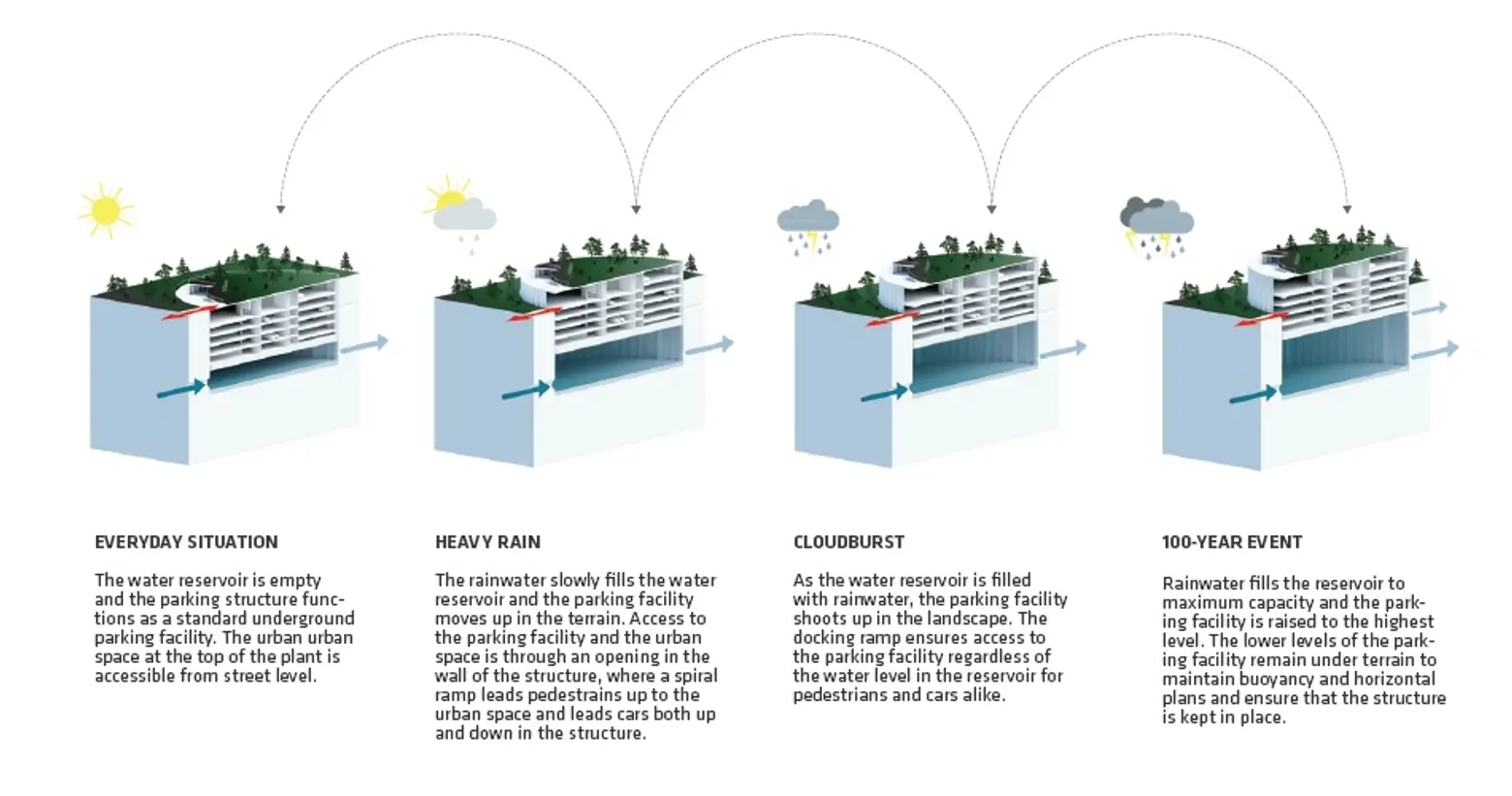
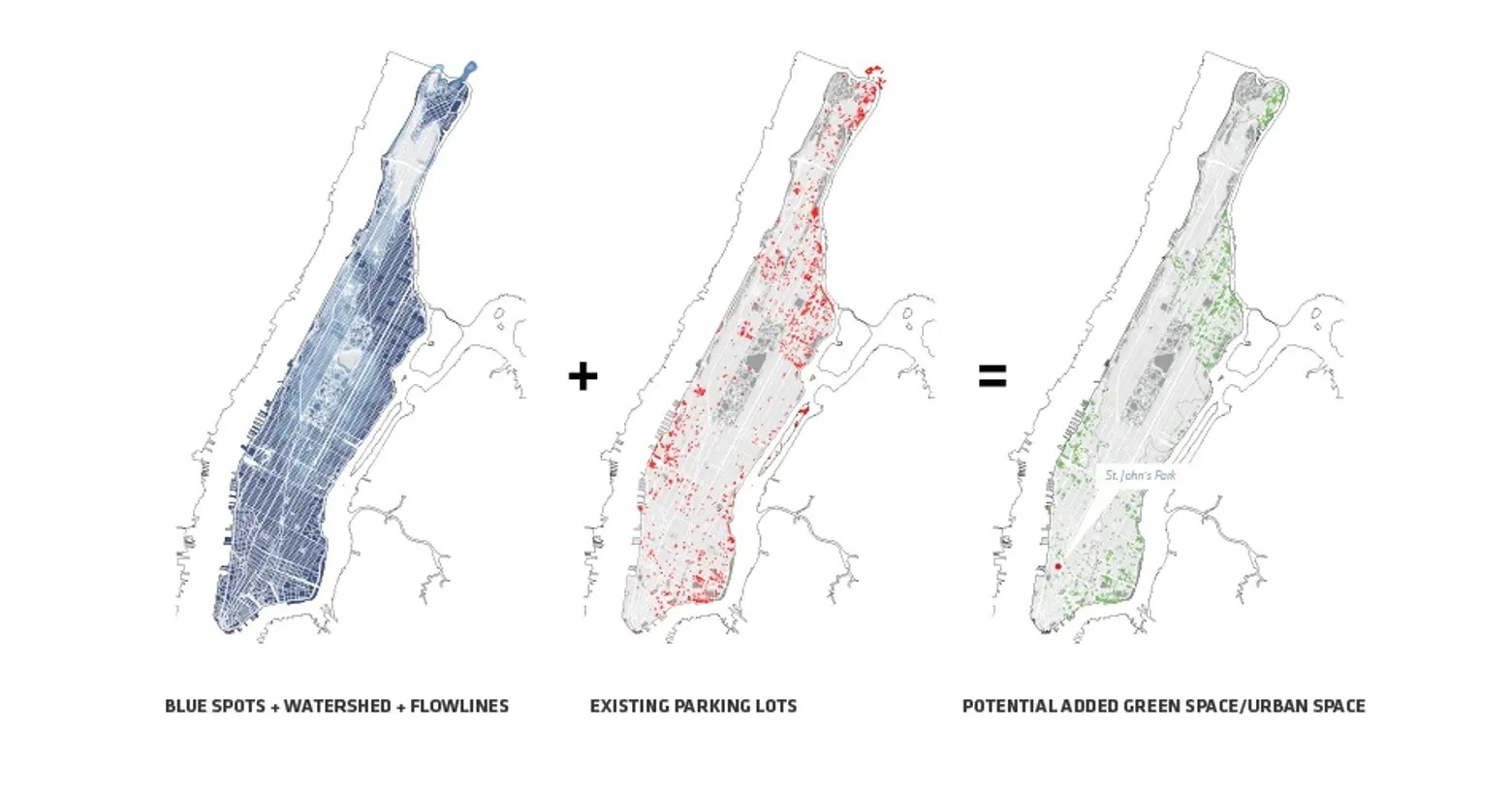
The 3-in-1 project is estimated to cost three times more than traditional parking garages. According to THIRD NATURE, the project for a five-story building becomes profitable at a price of $3,500 per square meter, or $325 per square foot.
The firm developed potential areas to implement their design by looking at cities that have problems handling water as well as places with the biggest problems for parking. In 2015, New York City’s Department of Environmental Protection, along with Copenhagen’s Technical and Environmental Administration, signed an agreement to develop innovative climate adaptation solutions. Currently, the project has been developed for locations in both Copenhagen and New York’s St. John’s Park in Lower Manhattan.
[Via ArchDaily]
RELATED:
- 712-foot observation tower proposed for Central Park would also clean the reservoir
- Morphosis Architects’ innovative Bloomberg Center at Cornell Tech on Roosevelt Island officially opens
- New renderings of South Bronx passive house feature vegetated roof deck and solar shading
All renderings & graphics courtesy of THIRD NATURE
