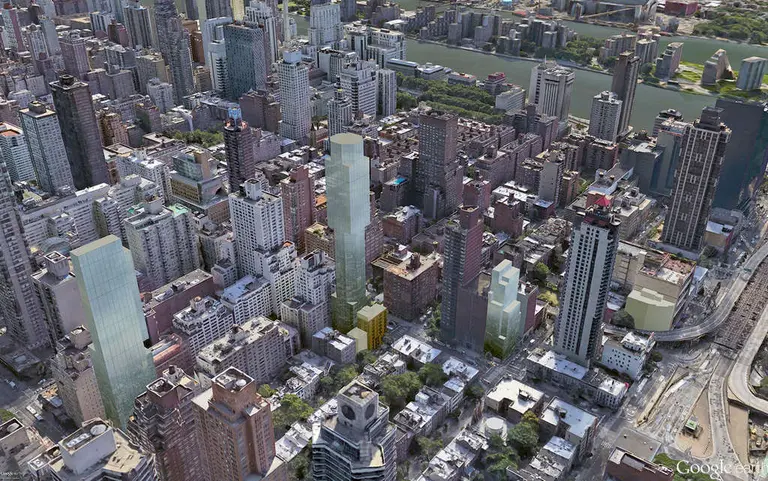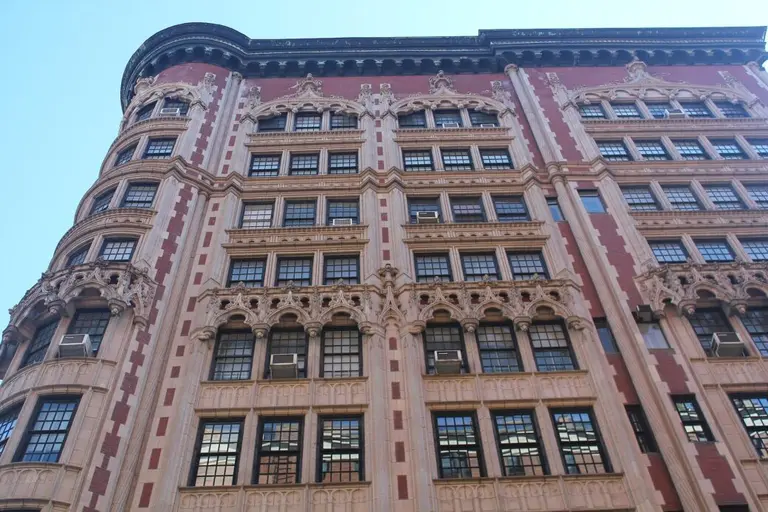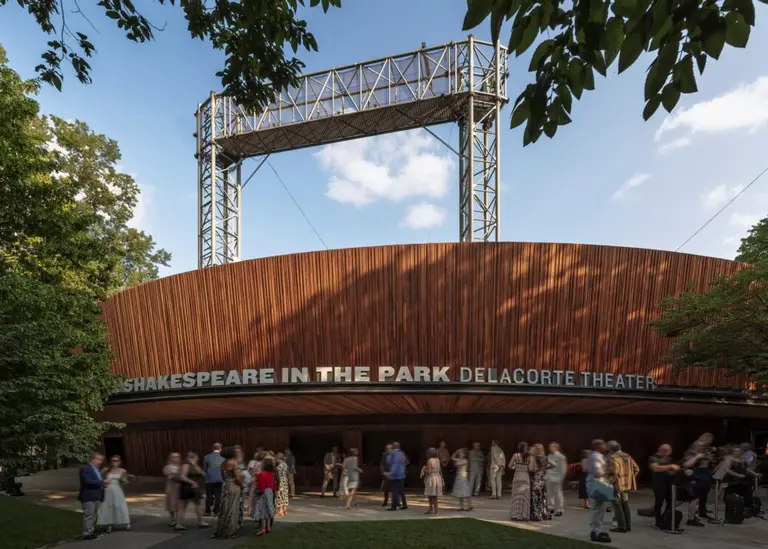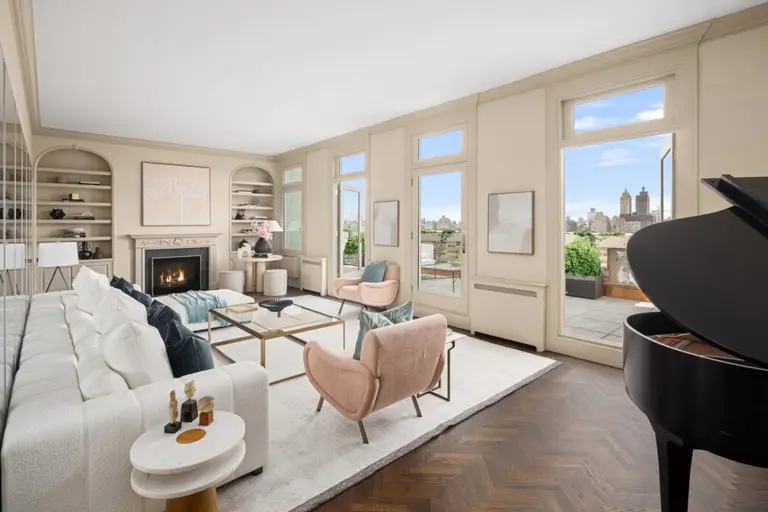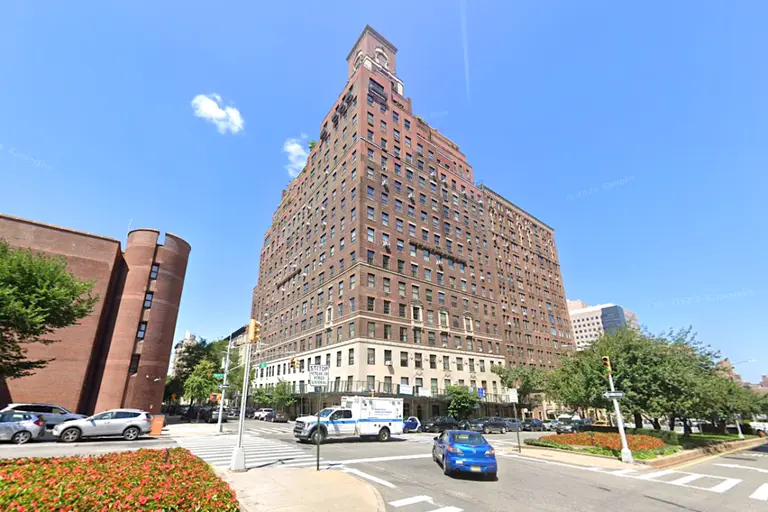Rafael Viñoly’s octagonal-cored Upper East Side tower gets new rendering
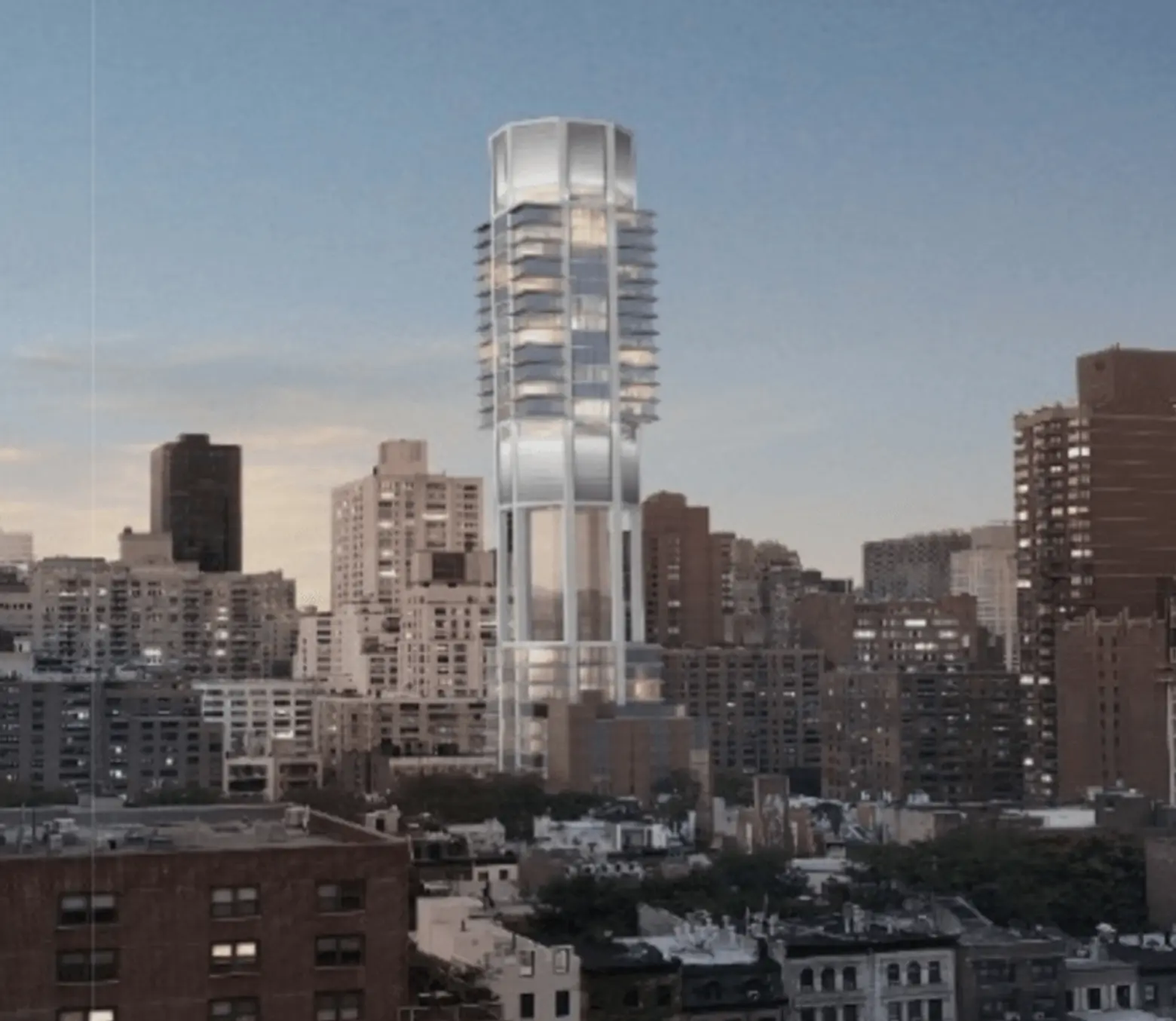
Rendering of 249 East 62nd Street via Rafael Viñoly Architects
First announced over a year ago and later approved by the city’s Department of Buildings in September, Rafael Viñoly’s residential project planned for 249 East 62nd Street moved forward this week after the architect released a new rendering. As YIMBY reported, the 510-foot building will feature retail and a townhouse at its base, with apartments above it through the 12th floor. The uniqueness of this project’s design lies with its 150-foot-tall octagonally-shaped core, aimed at raising the height of upper-level apartments without counting it toward usable square footage.
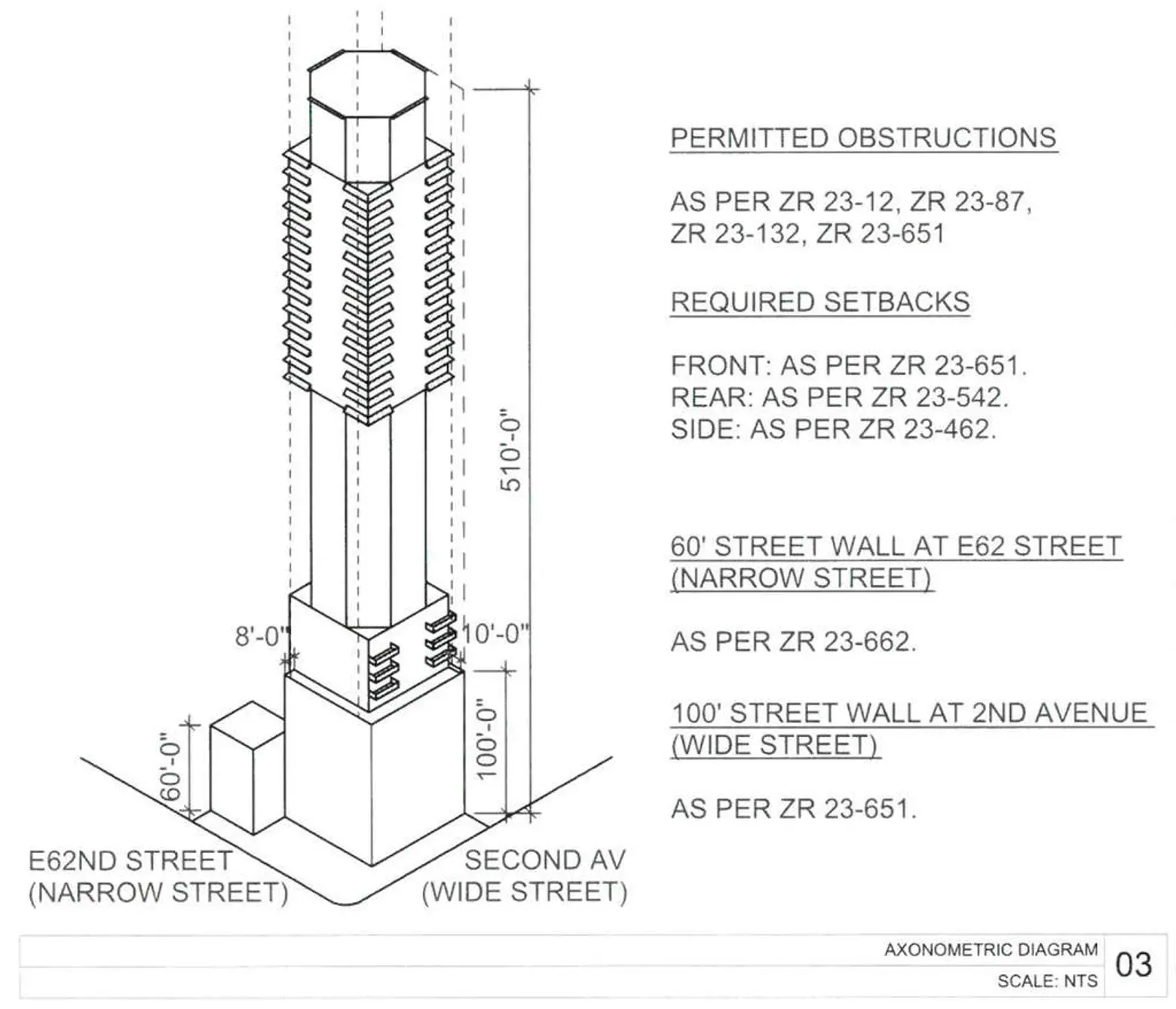
Plans for 249 East 62nd Street via NYC DOB
While it includes just 32-occupied floors, the tower measures over 500 feet tall because of the extended middle section of the tower, which spans between floors 13 to 16. This core lifts the remaining apartments from floors 17 through 29, allowing residents on these floors to have impressive skyline views. Floor 15 will boast amenity spaces like a bar, wine tasting area, private dining room, media lounge and a study.
The total construction area will measure over 150,000 square feet, with the residential space taking up over more than 98,000 square feet. Plans call for 83-units averaging 1,200 square feet.
The proposed skyscraper, developed by Real Estate Inverlad, has faced criticism from local residents. Members of the Friends of the Upper East Side Historic Districts filed a challenge in November with the DOB about the height of the project, citing errors in the zoning math. The group argues 249 East 62nd Street is a “tower-on-base building unlike any ever conceived” because the mechanical space (designed for the building’s core) is deducted from the building’s floor area calculation.
Developers have not announced an expected completion date as of yet.
[Via NY YIMBY]
RELATED:
