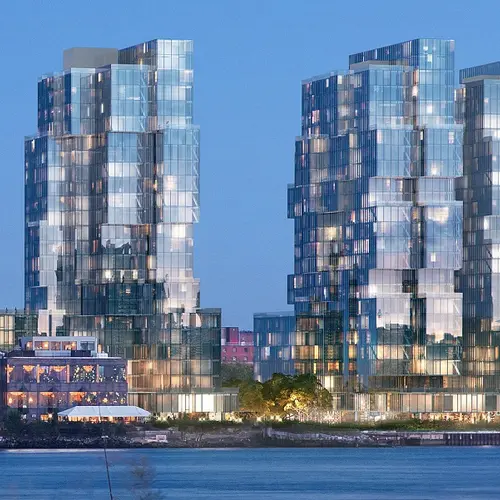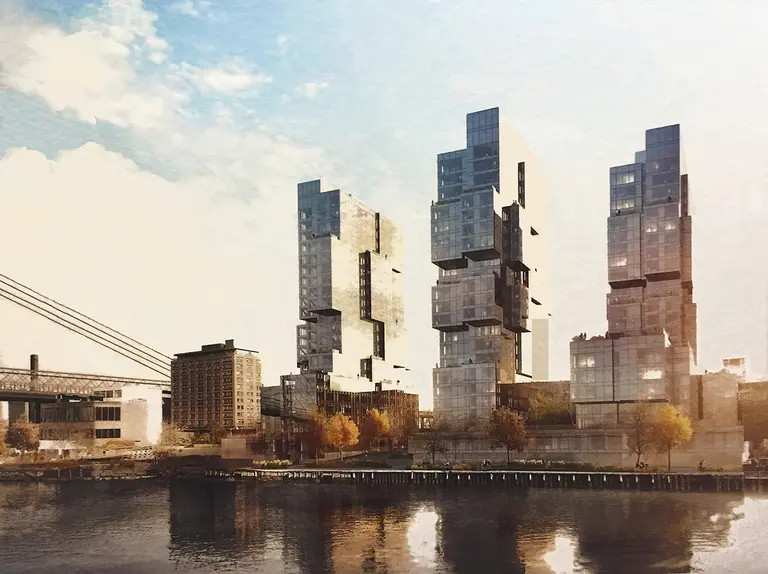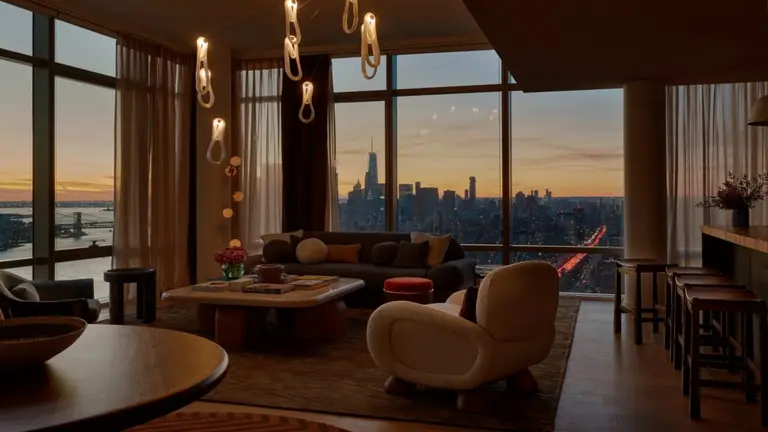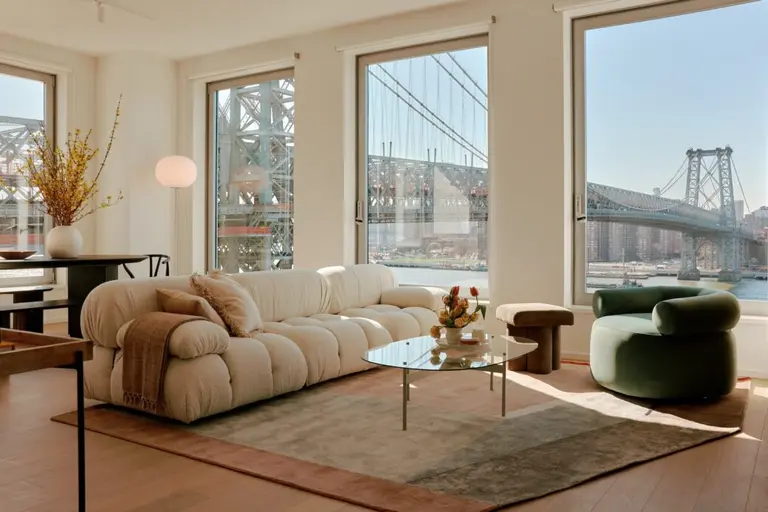Renderings Revealed for Eliot Spitzer’s ODA-Designed Williamsburg Mega-Development
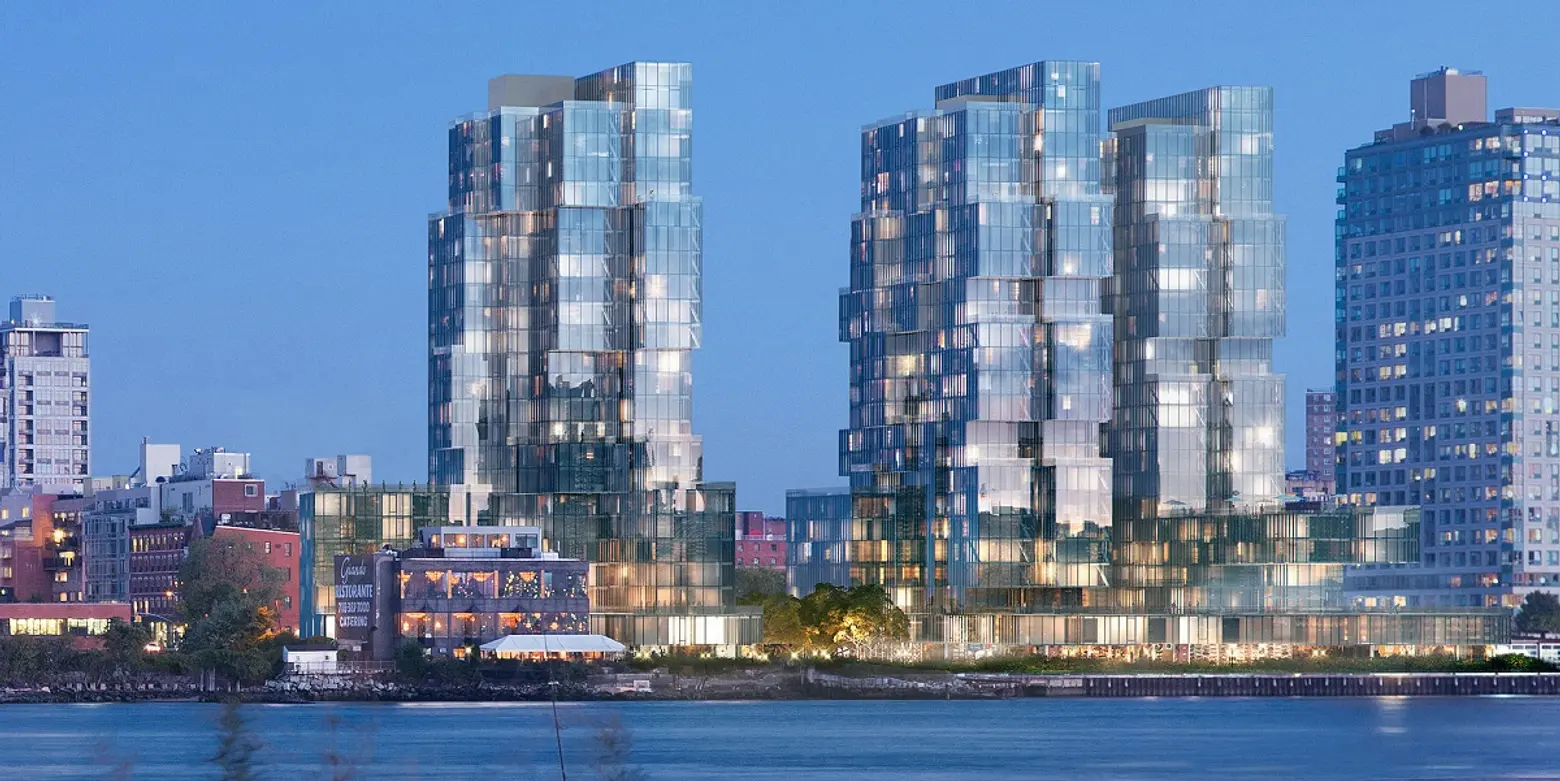
Leaving his political career in the past, former New York governor Eliot Spitzer is taking on the development world. After his father’s death in November, the controversial politician took over the family’s real estate business, Spitzer Enterprises. And he’s now revealed the first rendering for his Williamsburg mega-development in the New York Times (not Twitter), showcasing a trio of 24-story rental towers designed by ODA Architects. Located at 420-430 Kent Avenue in South Williamsburg, the project is in keeping with ODA’s signature boxy, glassy aesthetic. It will cost $700 million, have 856 units, and boast two rooftop pools and a park with an esplanade.
Quickly outbidding other developers, Spitzer signed a contract for the nearly three-acre site just south of the Williamsburg Bridge last August, closed on the deal in February, and received building permits just eight days ago, intentionally making the cut before the controversial 421-a tax abatements end. As the Times puts it, “Mr. Spitzer brings to the real estate world many of the qualities that marked his two decades of political life: unbridled ambition, supreme self-confidence, a go-it-alone approach and a sometimes combative personality — traits not exactly uncommon among fellow developers.”
The site is just a couple blocks south of the massive, $1.5 billion Domino Sugar Factory development, which will contain a whopping 4,000 units. But Spitzer seems undeterred by the nearby competition. “This is a big bet on a part of the city we believe in,” he said. Eran Chan, principal of ODA Architects described the project as a “molded iceberg, sculpted to create the maximum number of views and outdoor spaces.” Additional renderings are expected to be released today.
[Via NYT]
RELATED:

