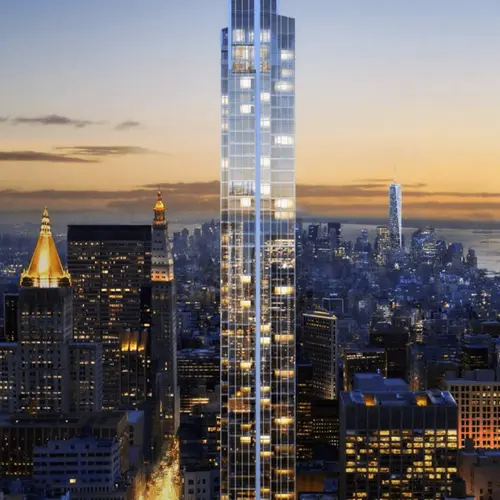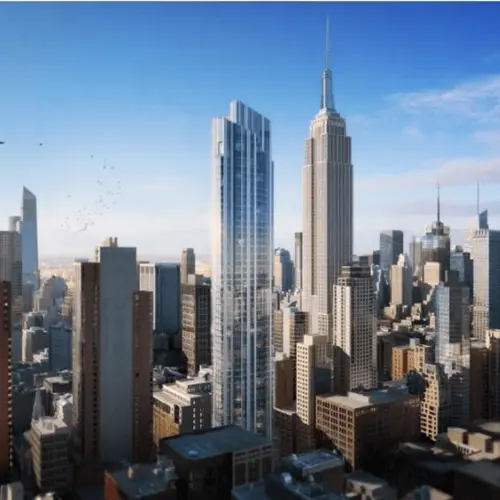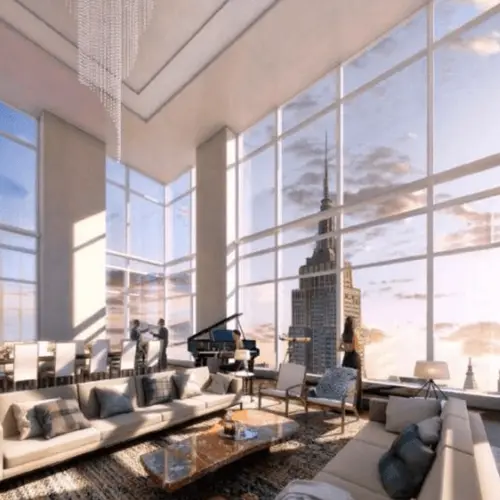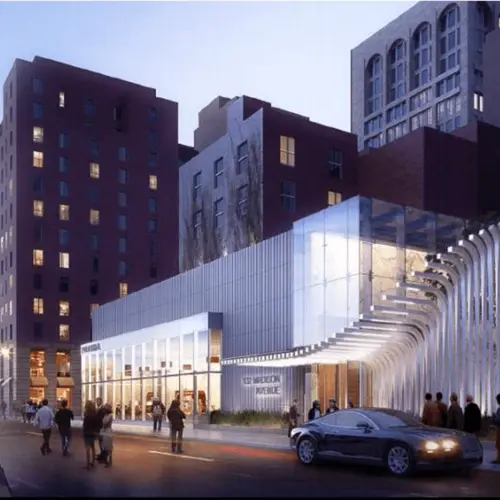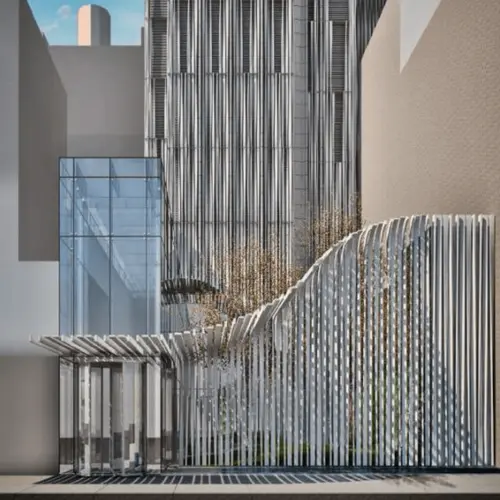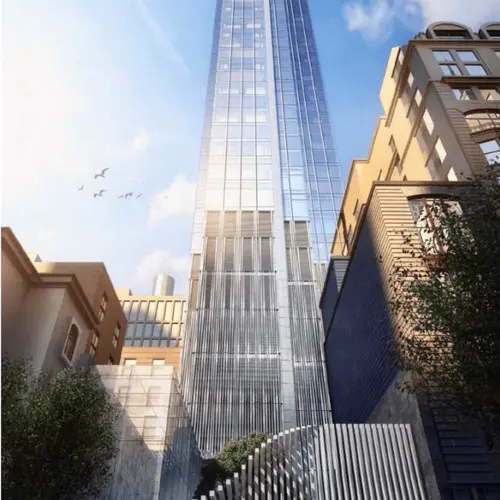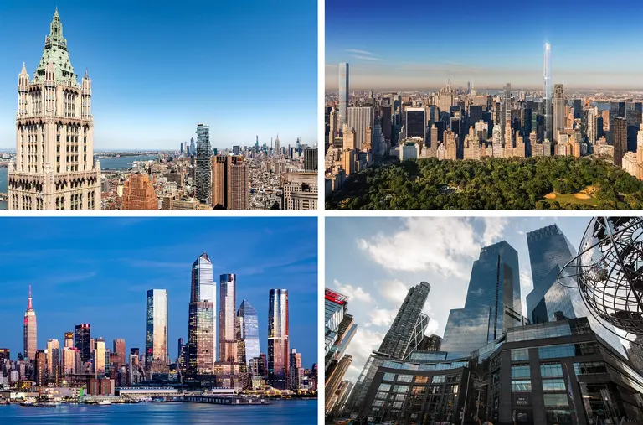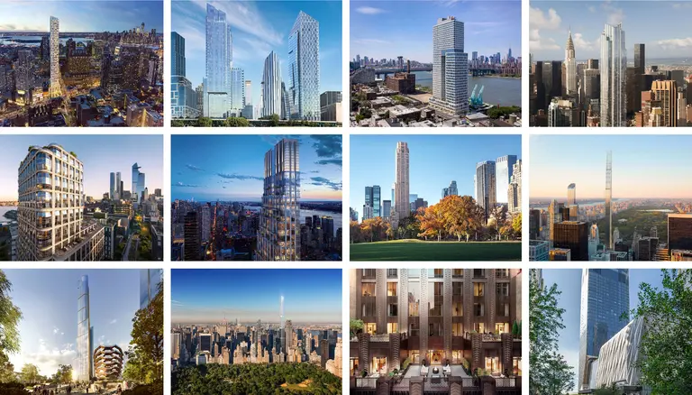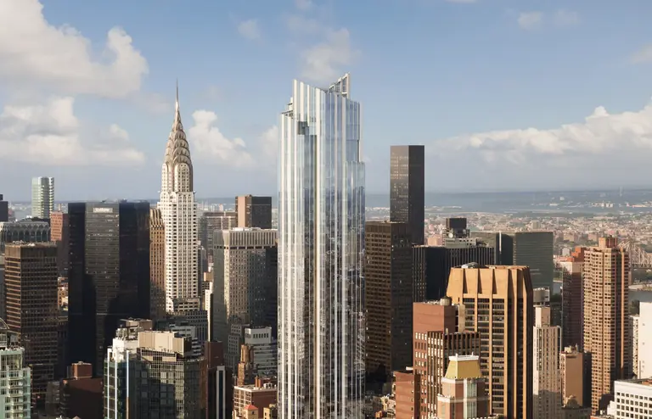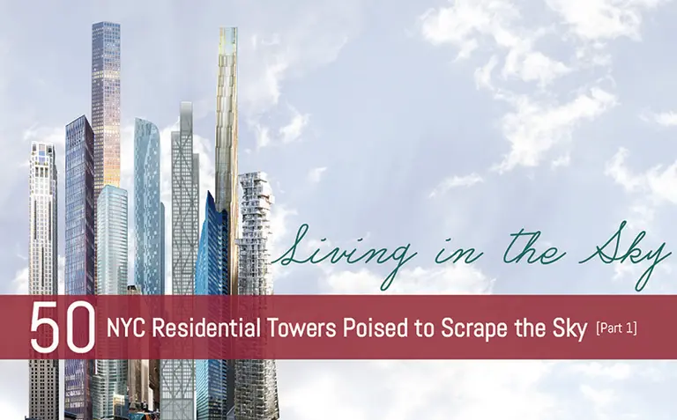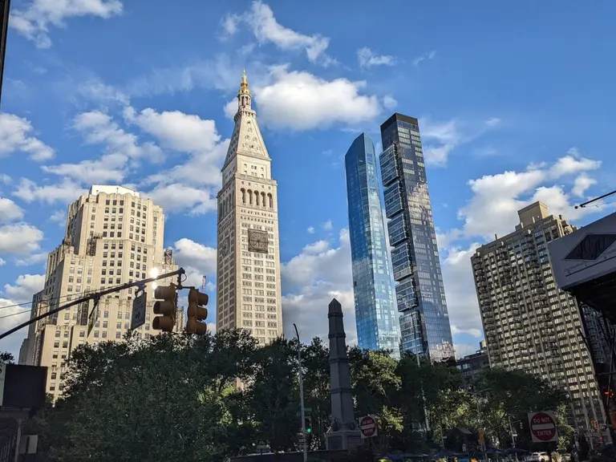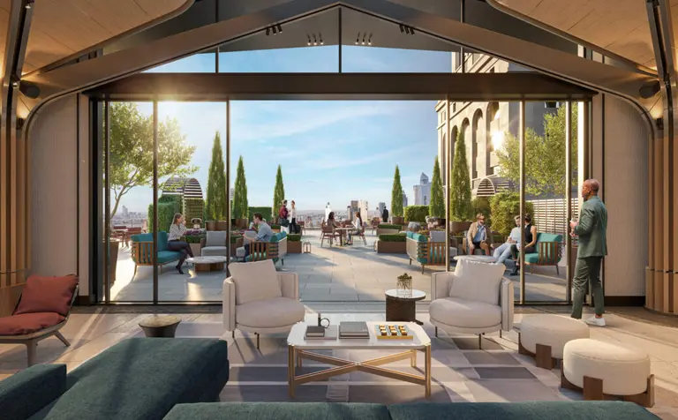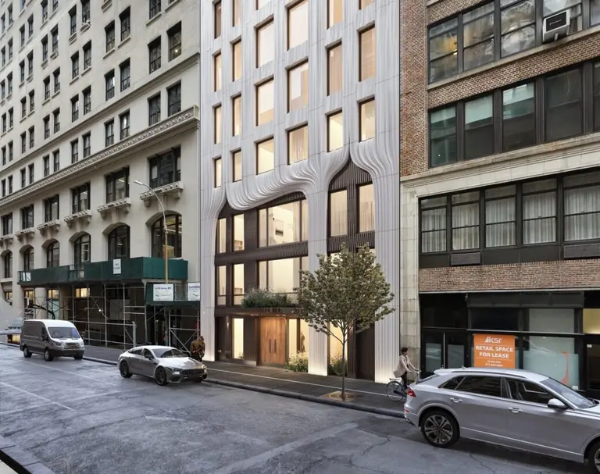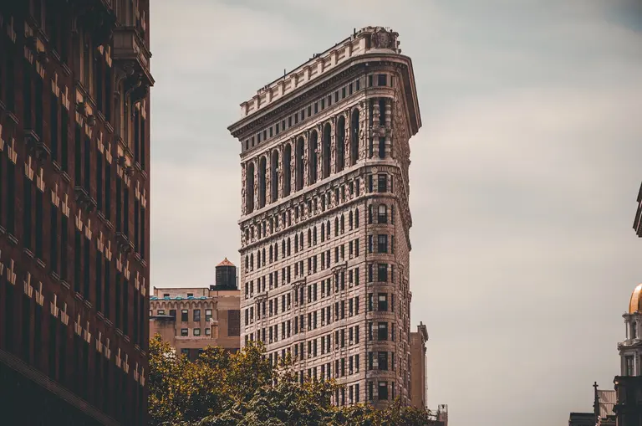Renderings revealed for Nomad’s previously stalled 756-foot tower
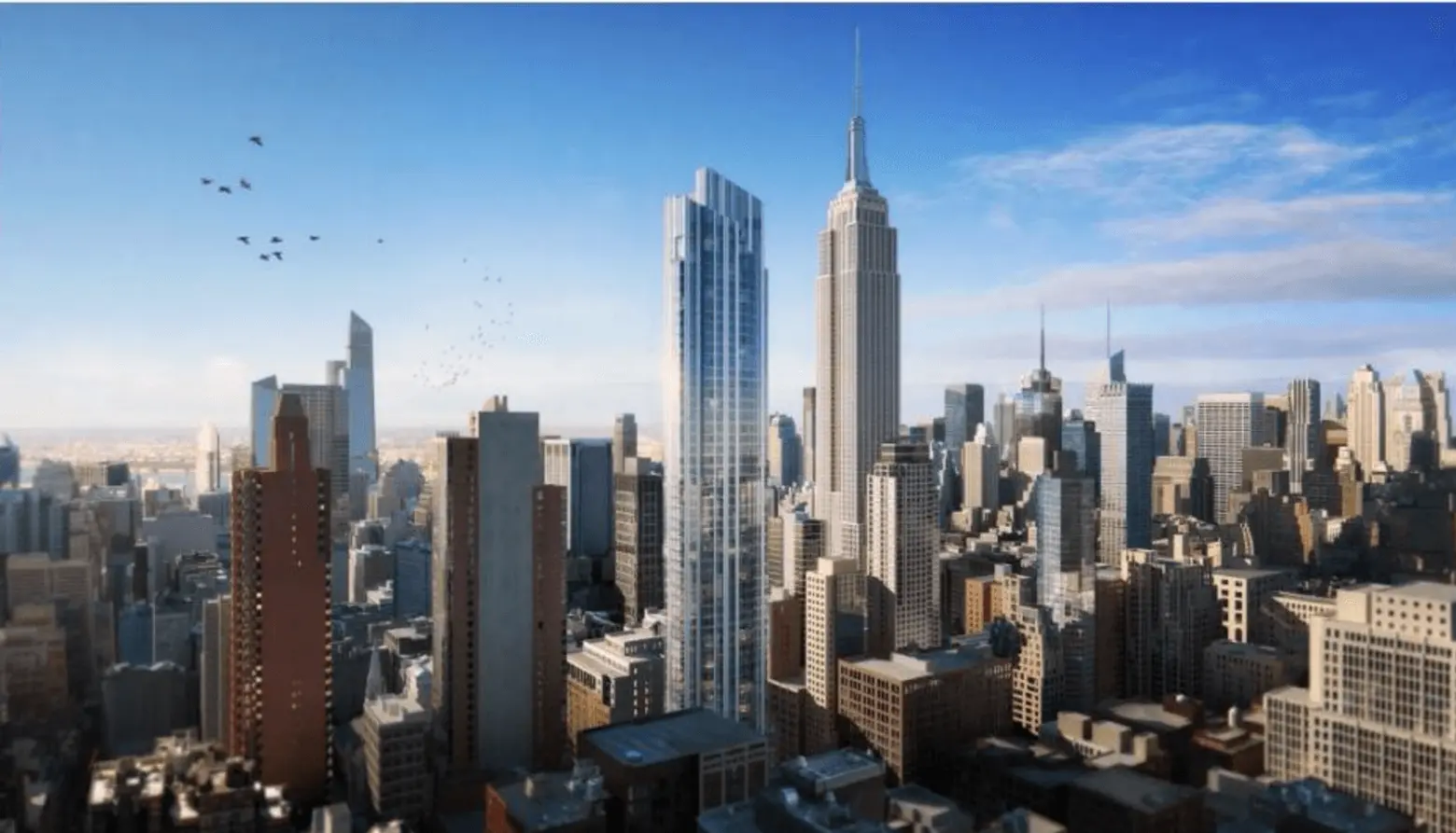
Last summer, the Department of Buildings halted progress on developers J.D. Carlisle and Fosun Group’s planned condo tower at 15 East 30th Street over the fact that a planned second-floor outdoor space didn’t meet minimum space requirements. Presumably having ironed that out, (though we’re not sure the same can be said for the neighbors angry about losing their views) designers Handel Architects have released a slew of new renderings of the 756-foot-tall tower, which will have 180 units spread over 51 floors. Uncovered by Yimby, the views show a narrow, glassy structure with a jagged pinnacle and undulating base.
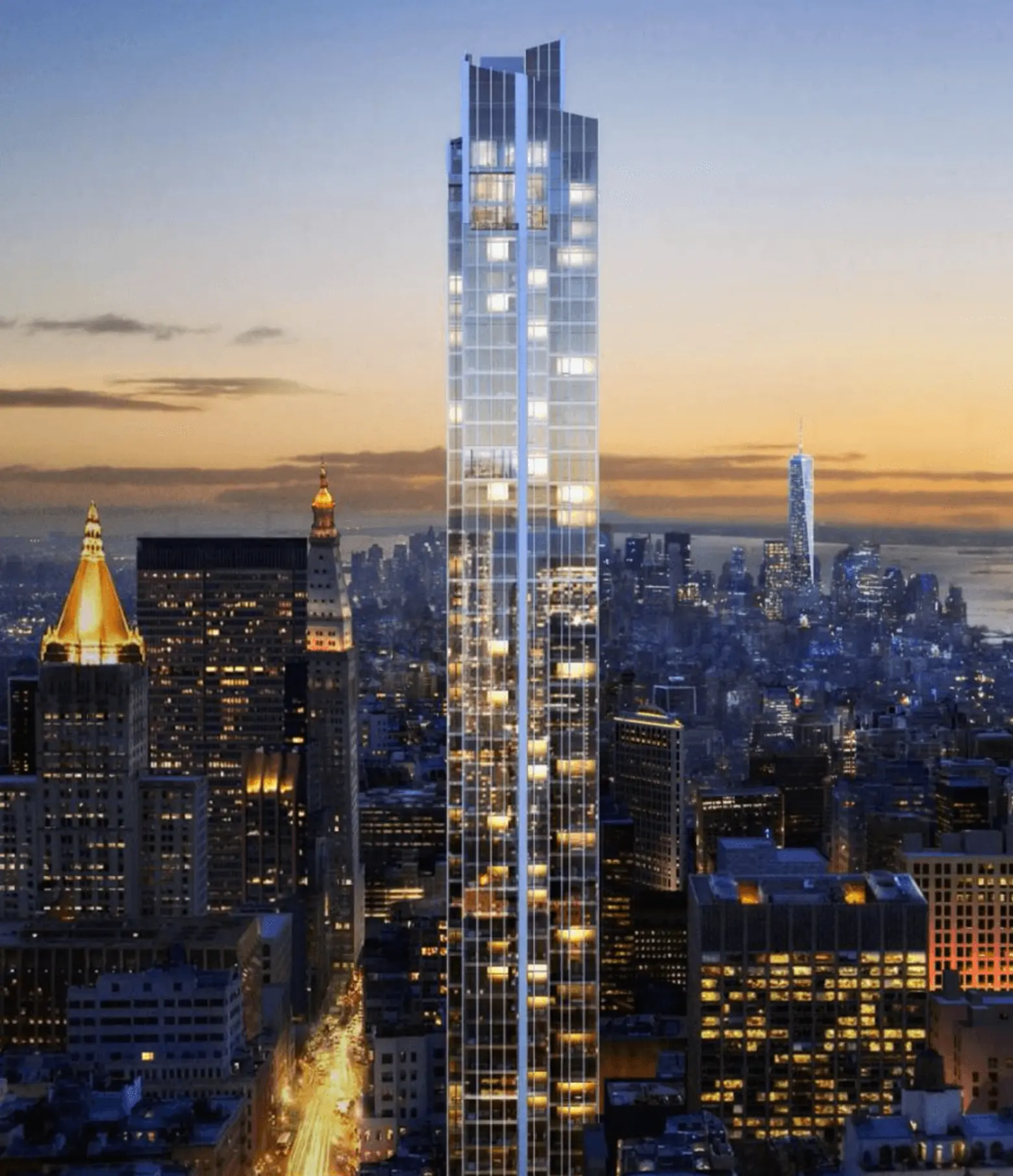
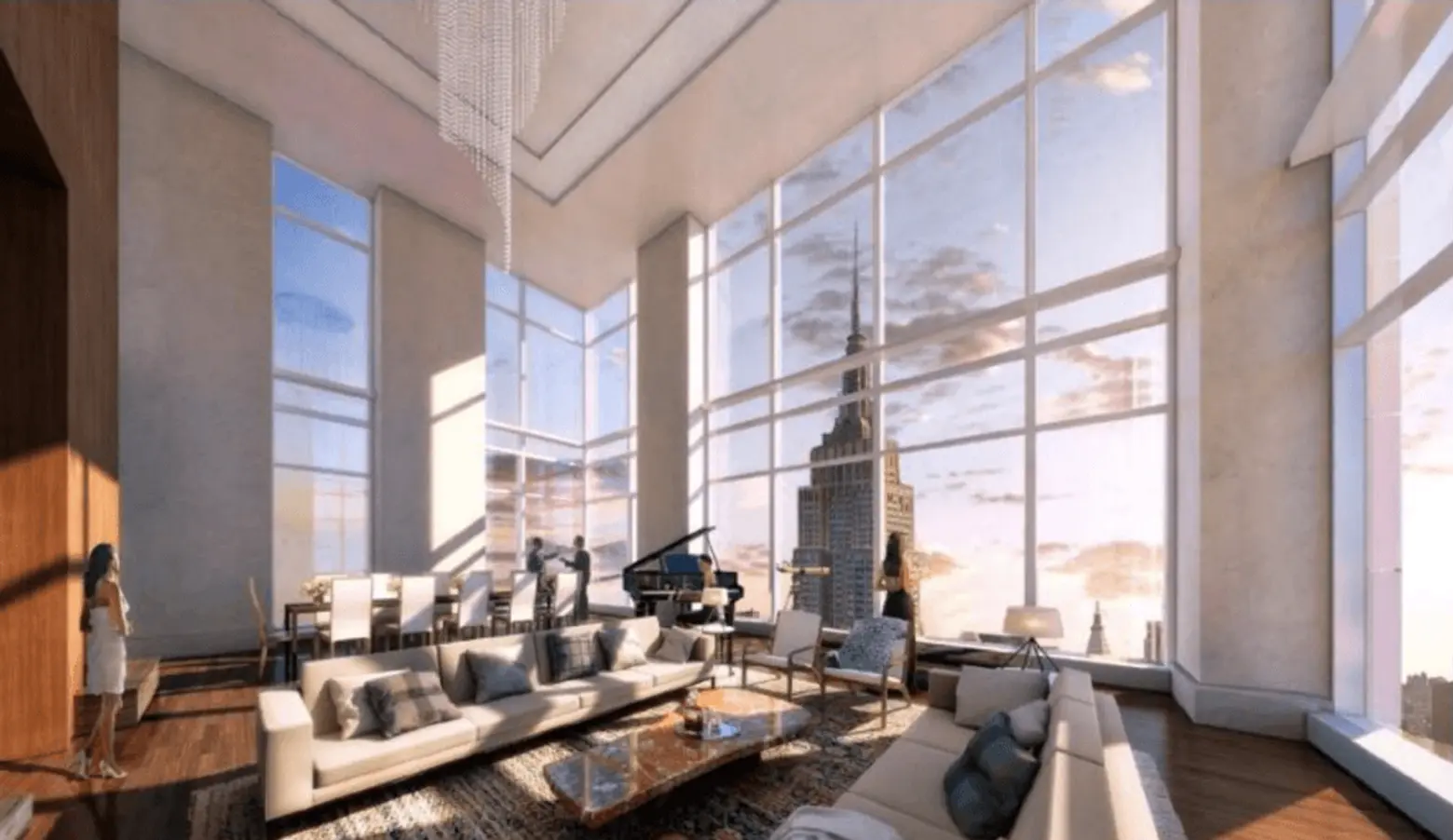
15 East 30th Street will join a host of other tall, thin towers rising or soon to rise in the Nomad neighborhood, including the 777-foot 45 East 22nd Street, Morris Adjmi’s 469-foot 30 East 31st Street, and Meganom’s 1,001-foot 262 Fifth Avenue, which will be the tallest structure between the Empire State Building and One World Trade Center when complete.
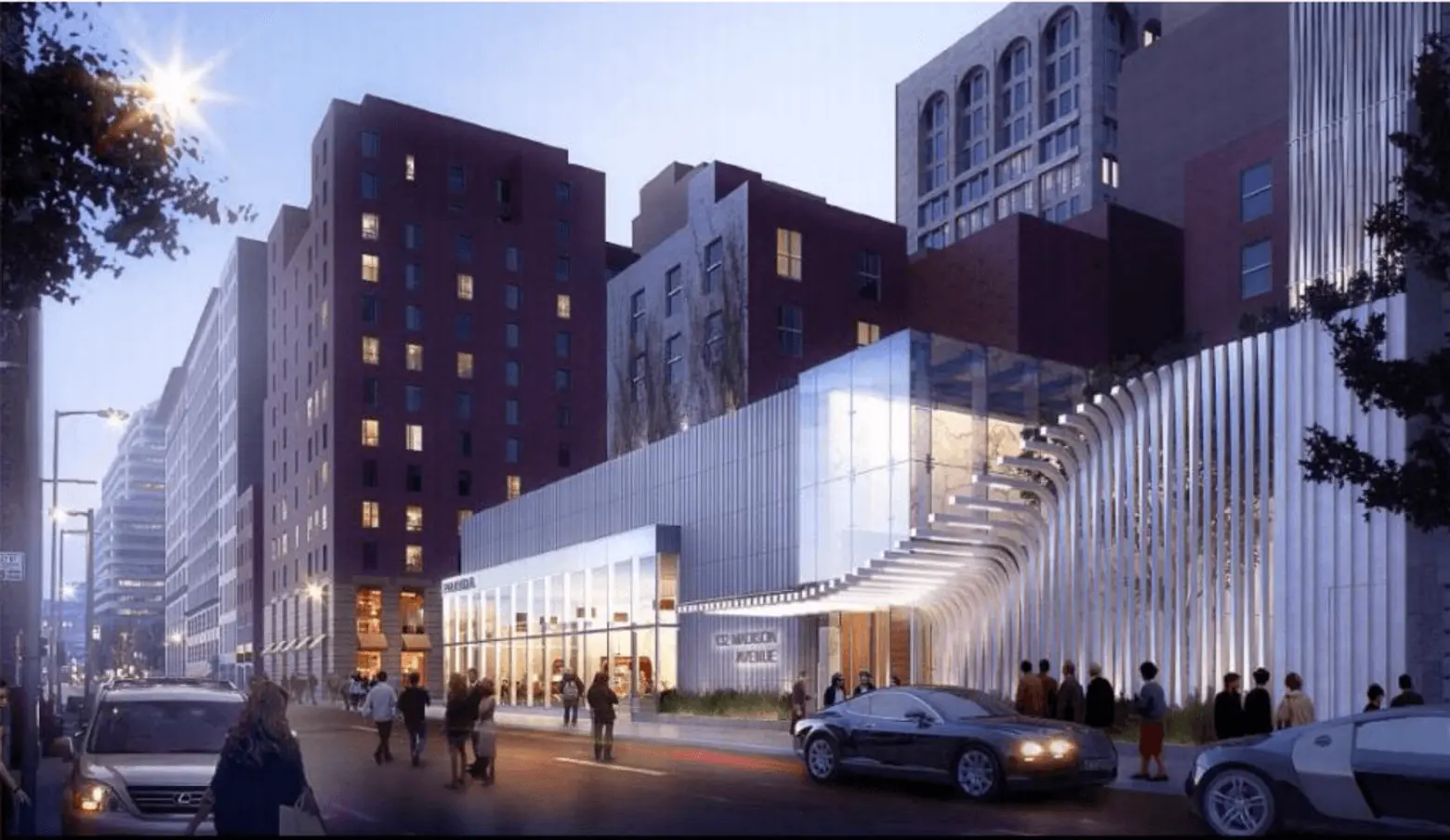
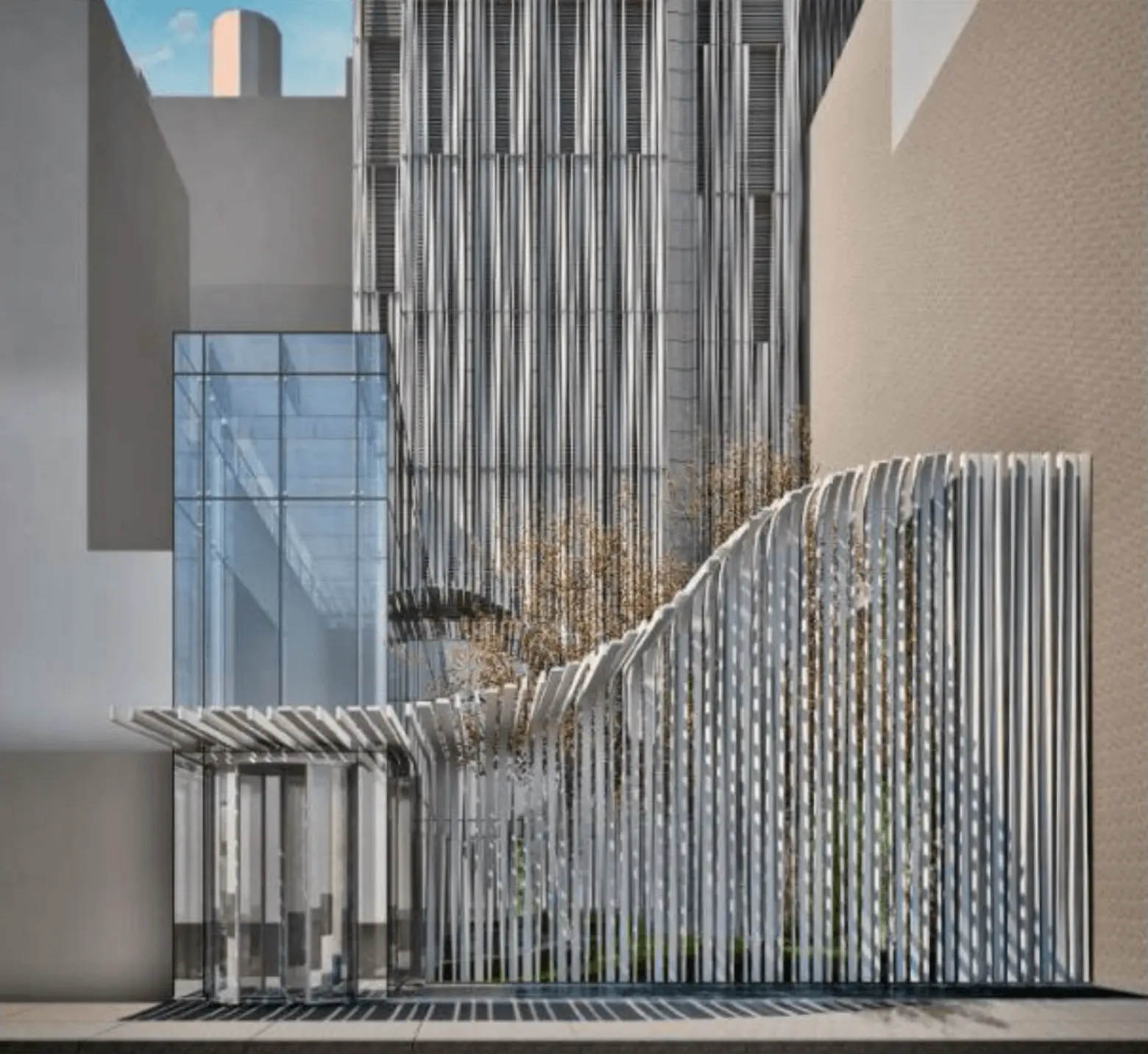
There will be 295,970 square feet of residential space, for an average unit size of 1,644 square feet. There will also be 7,500 square feet of retail space on the ground floor, divided among three separate storefronts.
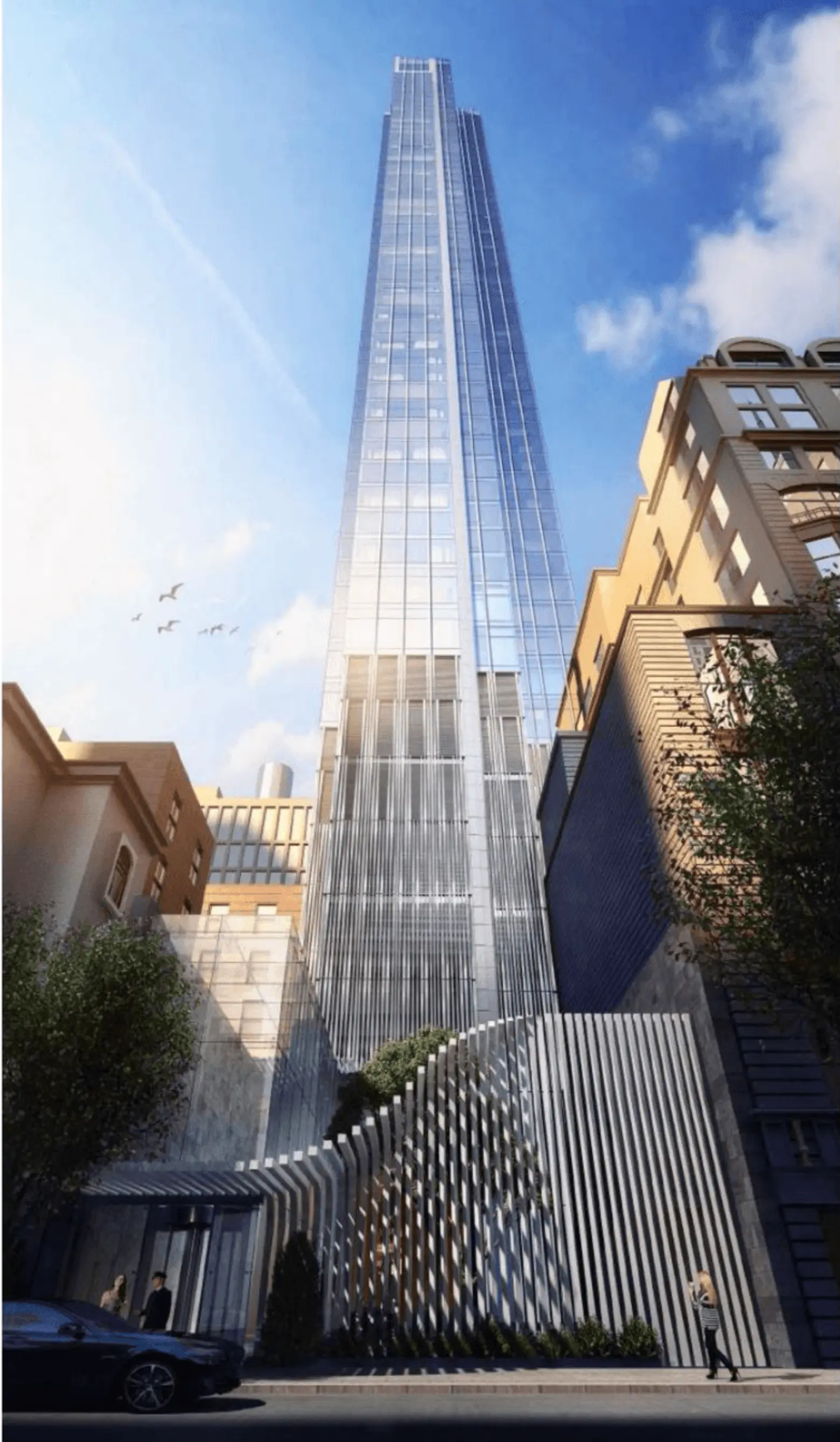
Excavation at the site was completed several weeks ago; the project is expected to be ready by 2019.
Find future listings for 15 East 30th Street at CityRealty.
[Via Yimby]
RELATED:
- REVEALED: Morris Adjmi’s Gothic-inspired condo tower coming to Nomad
- Moscow-based Meganom reveals designs for 1,001-foot skinny supertall in Nomad
- Nomad real estate prices nearly double in five years as record-breaking listing hits the market
Renderings via Handel Architects
