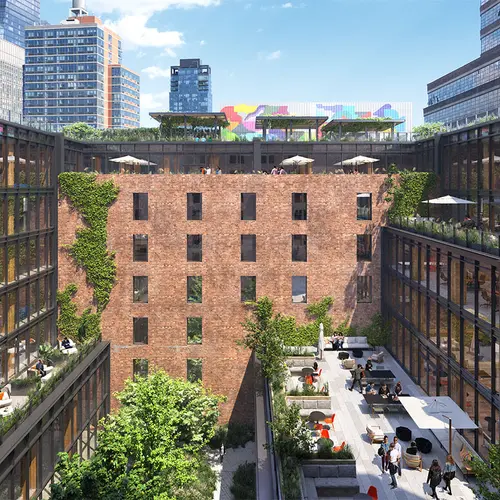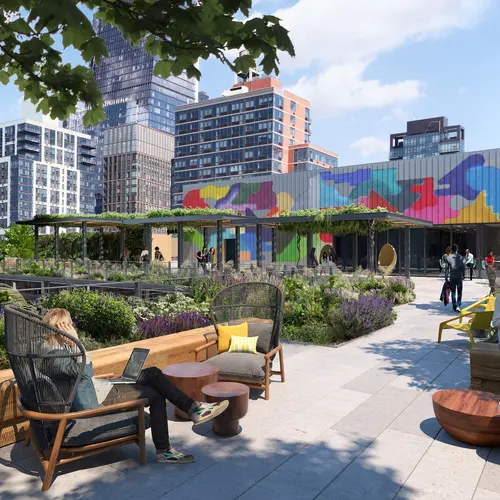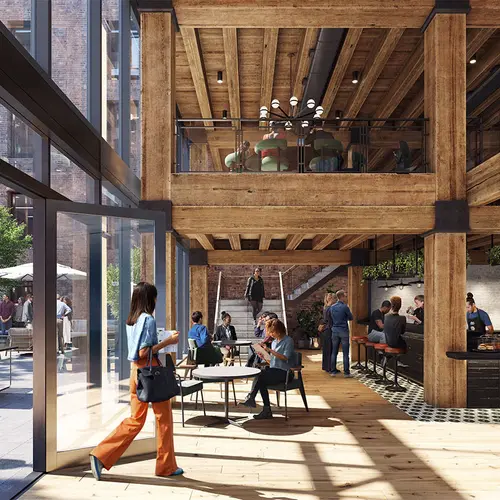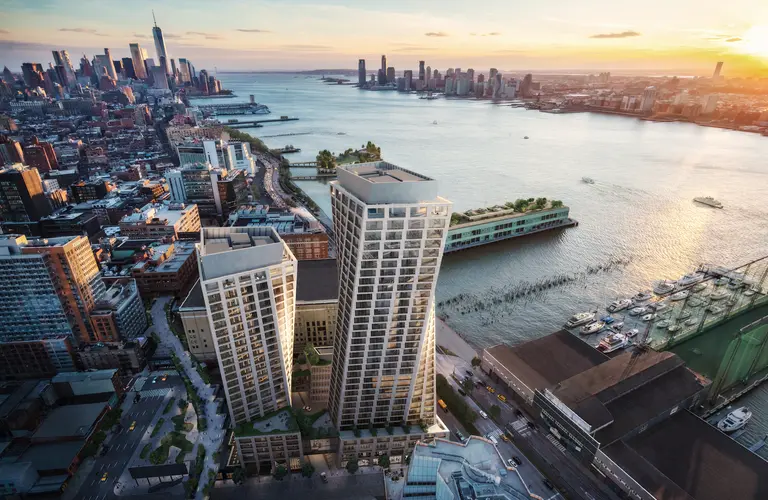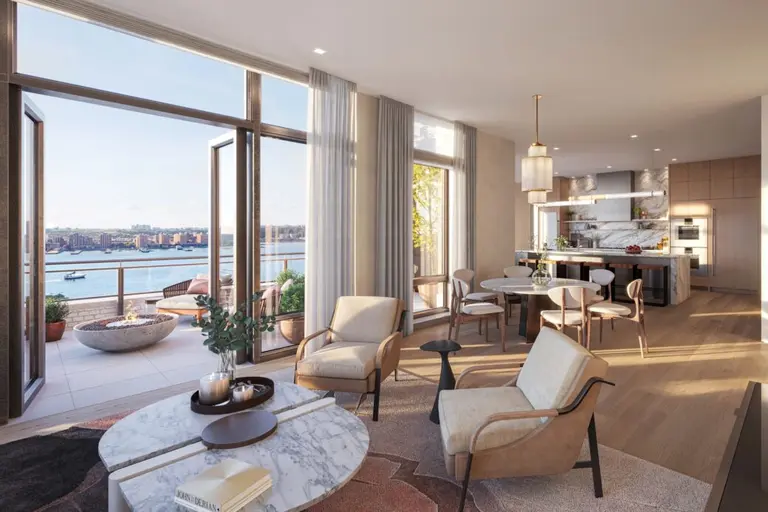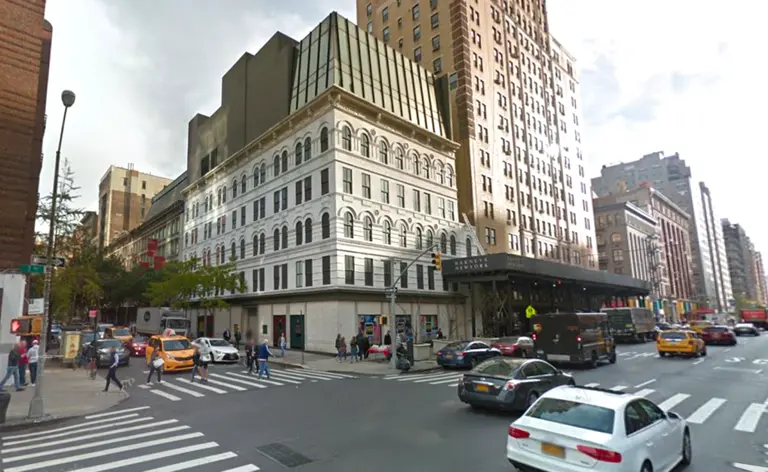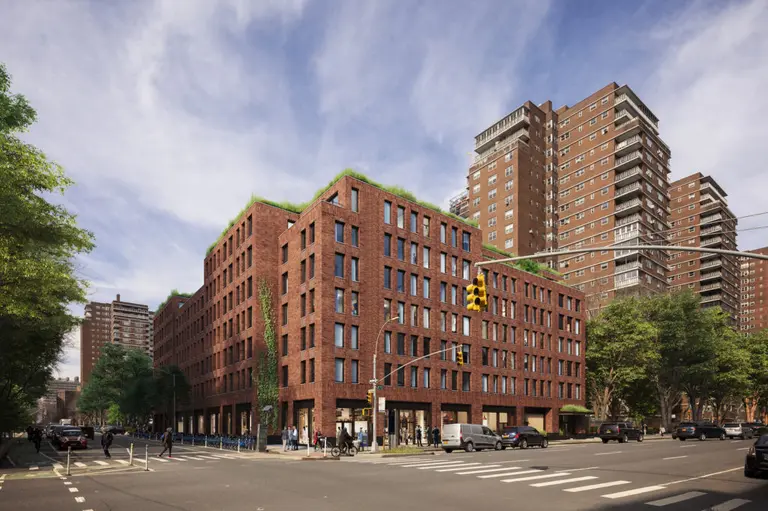Conversion of Chelsea’s historic Terminal Warehouse into offices moves ahead with new looks
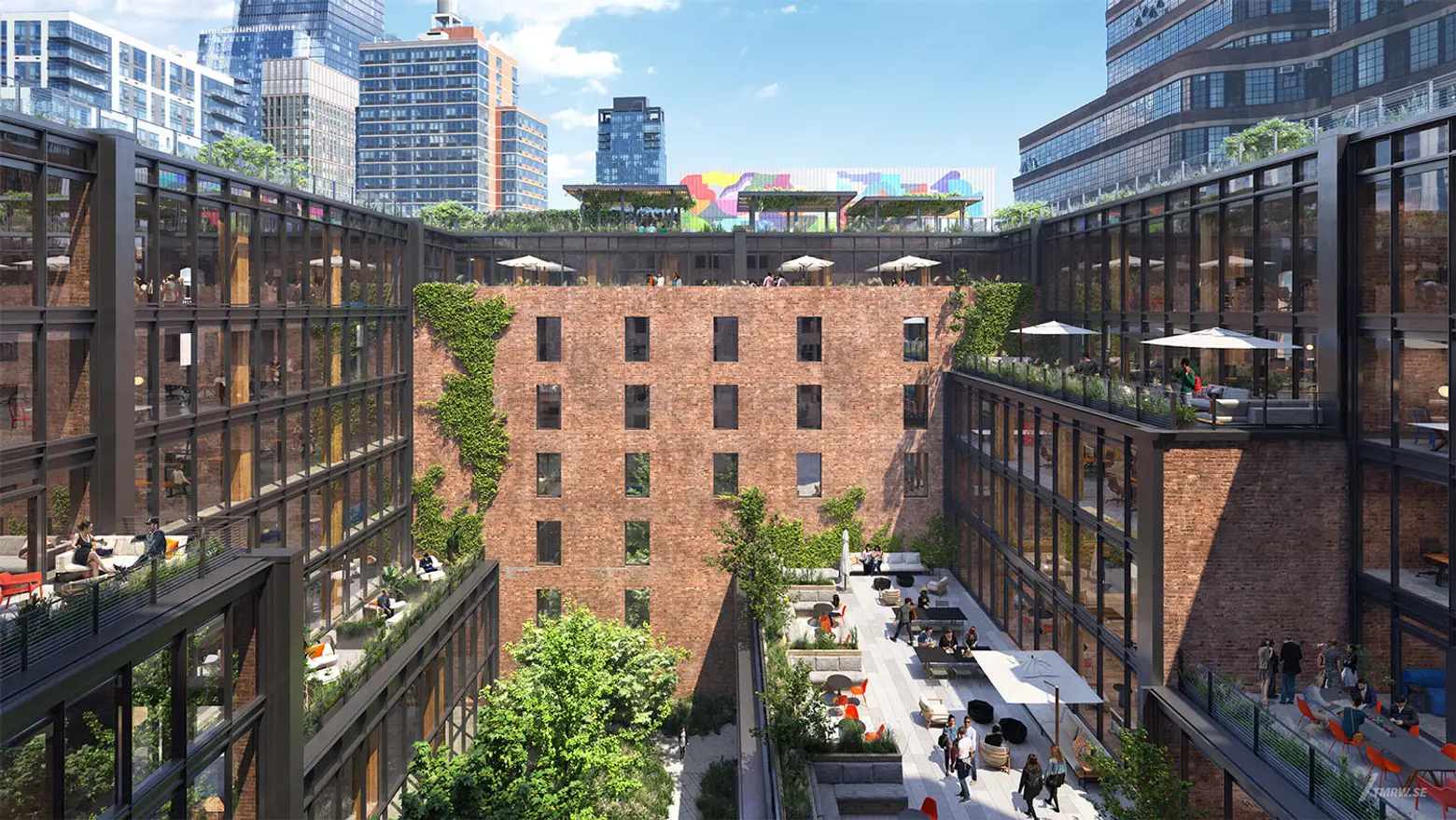
Rendering by Gensler/TMRW
With construction financing secured and new renderings released, the conversion of the historic Terminal Warehouse in Chelsea into a holistic office complex is moving forward. L&L Holding Company and Columbia Property Trust announced last week they closed on a $1.25 billion construction loan for the project, which involves restoring and adapting the former freight distribution hub into modern office space that incorporates original design elements. New renderings show off the project’s planned cascading terraces and interior courtyard, rooftop amenity, and ground-floor cafe.
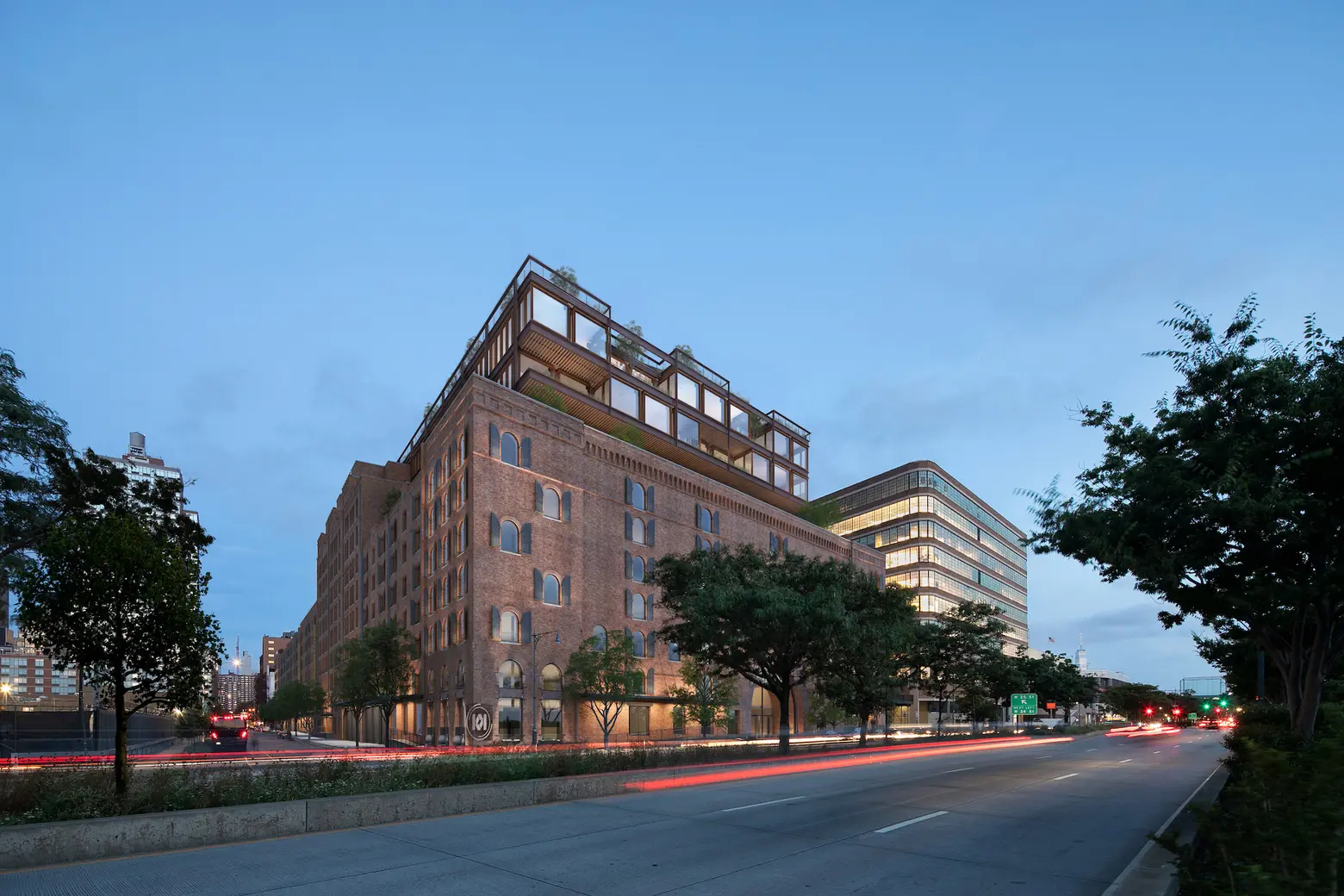
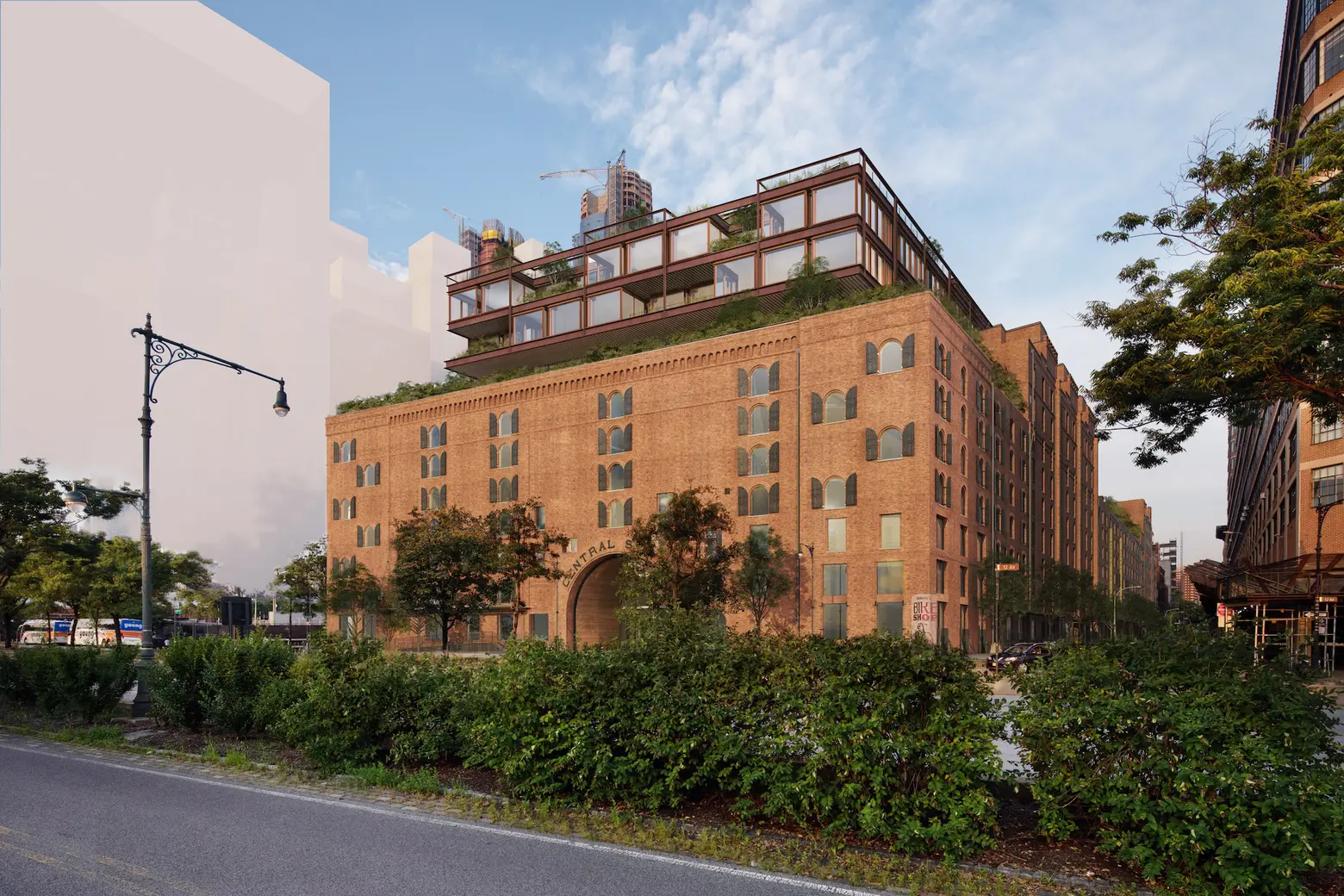
Renderings by COOKFOX
“We are thrilled to be a part of writing the next chapter in Terminal Warehouse’s remarkable 130-year evolution,” Columbia Property Trust CEO Nelson Mills said in a press release.
“This exceptional redevelopment project offers us a unique opportunity to create an unparalleled workplace experience for high performance, growth-oriented companies, while also contributing significantly to the 21st-century vibrancy of the surrounding West Chelsea neighborhood.”
Constructed in 1891 and designed by George Mallory, the Terminal Warehouse takes up an entire city block stretching from 11th and 12th Avenues and 27th to 28th Streets in the historic district of West Chelsea. After its stint as a distribution center, the warehouse was home to The Tunnel nightclub during the 1980s and 1990s and most recently served as a self-storage facility.
The seven-story brick round arch-style building was constructed as a unified series of 25 different buildings on 24 acres of space, with its massive arches on 11th and 12th Avenue designed to let trains travel through on tracks that connect to docks at the Hudson River, as 6sqft previously reported.
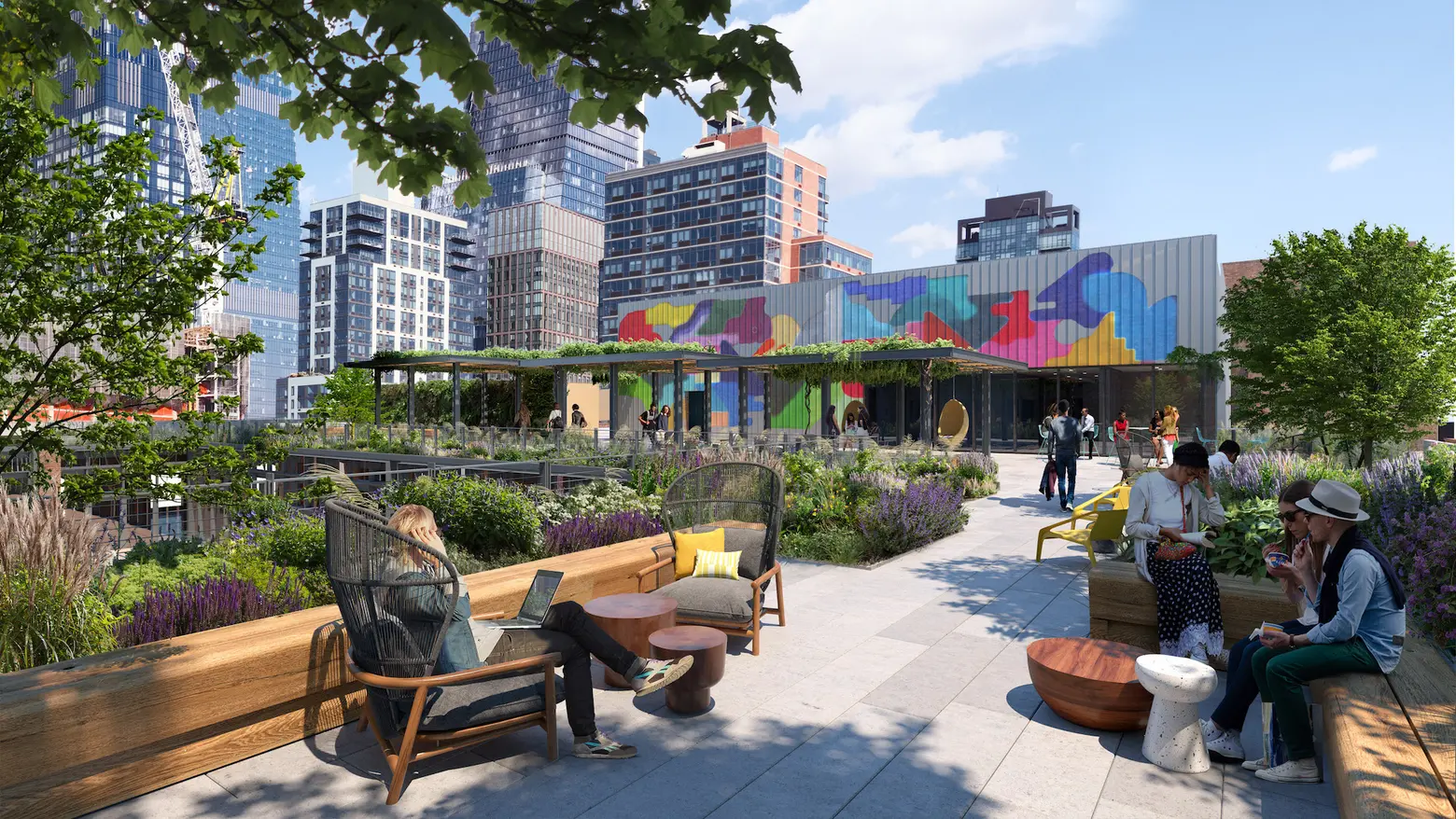
The restoration project, which is being designed by architecture firm COOKFOX, was approved by the Landmarks Preservation Commission last January. The team plans on removing some floor area in order to construct a new interior courtyard, several double-height interior spaces, and six new office floors that will boast floor-to-ceiling windows that overlook the Hudson River.
Described by the architects as a space designed as a “high-performance, biophilic workplace,” the complex features many outdoor spaces, including the planted courtyard, terraces, and a rooftop garden addition.
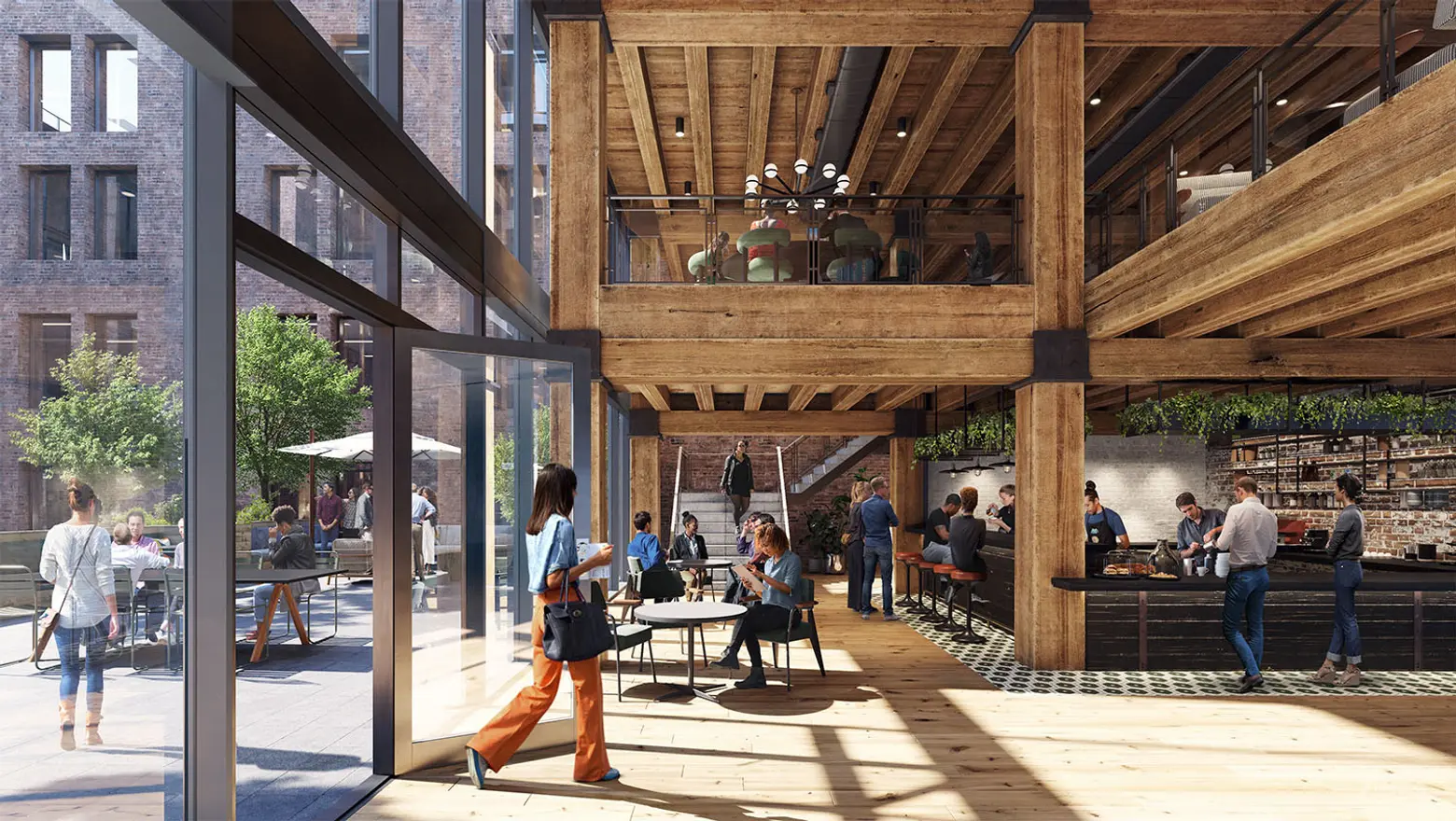
The complex’s 670-foot-long train tunnel that travels the length of the building will be restored and original elements, like wood, brick archways, exposed rails, and the monumental recessed arched entrances on 11th and 12th Avenues will be preserved. On either side of the restored tunnel, there will be retail and commercial space.
The estimated completion date is sometime in 2023.
RELATED:
- LPC approves COOKFOX’s plans to convert Chelsea’s historic Terminal Warehouse into an office complex
- 16-story sustainable office tower 555 Greenwich breaks ground in Hudson Square
Renderings by Gensler/TMRW unless otherwise noted
