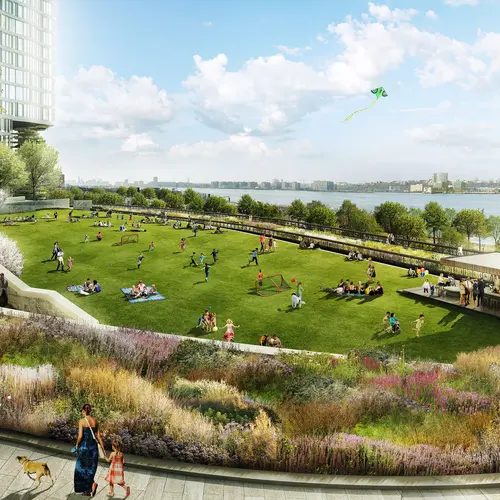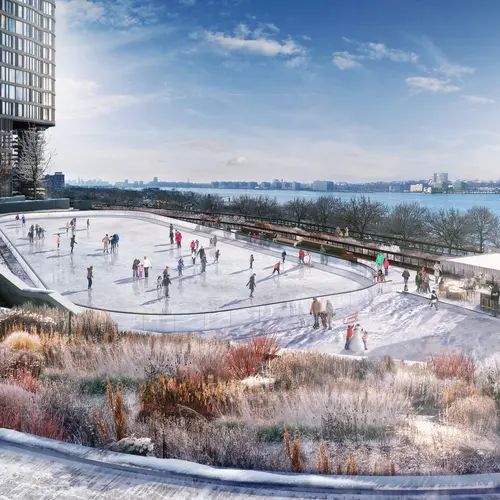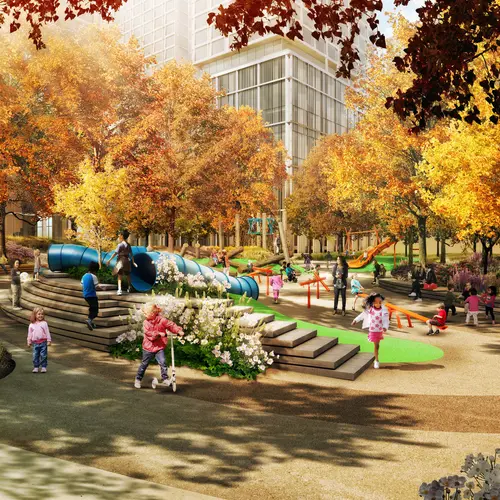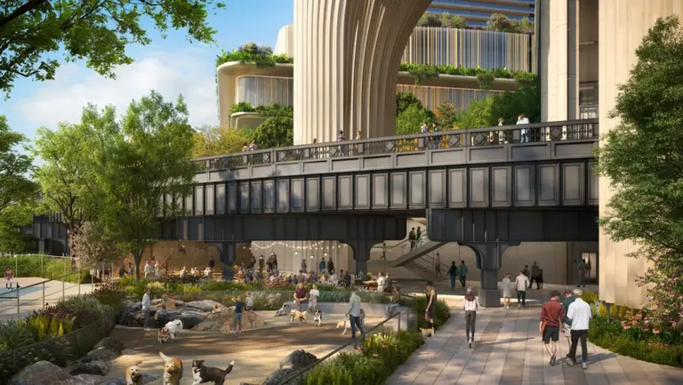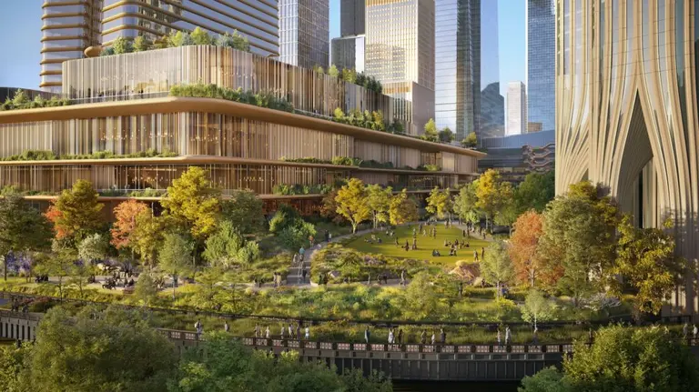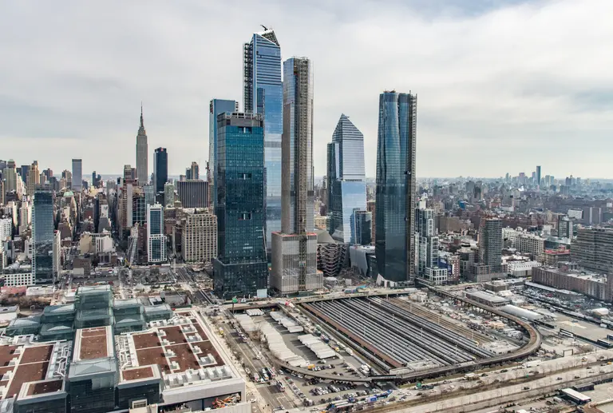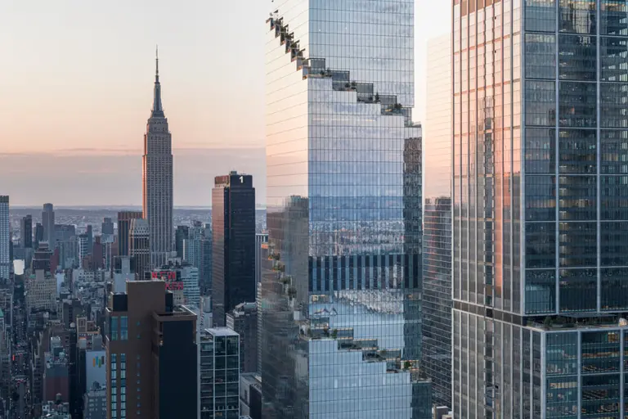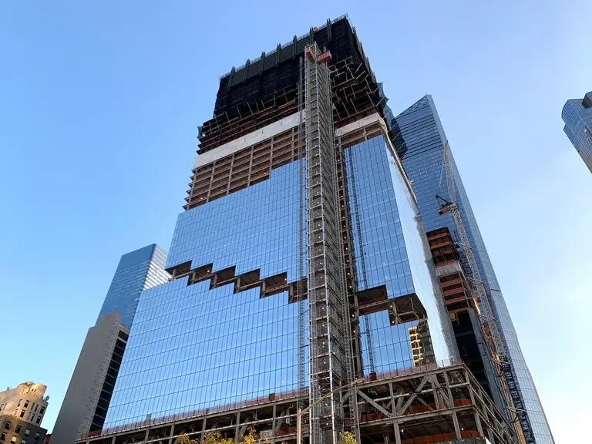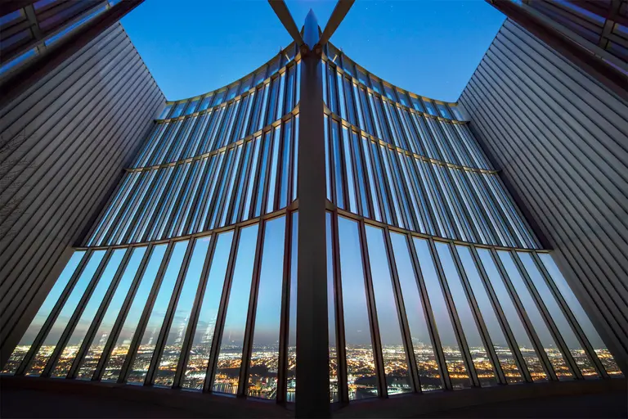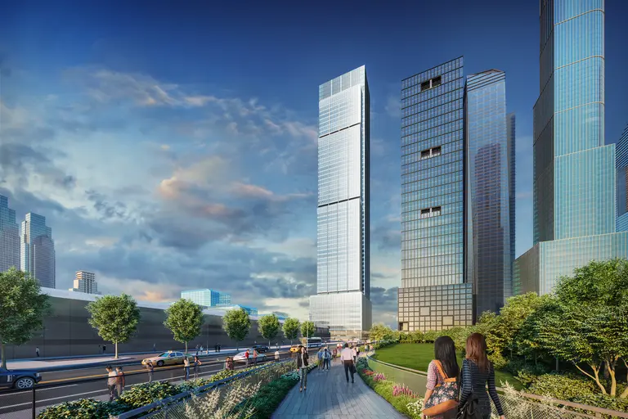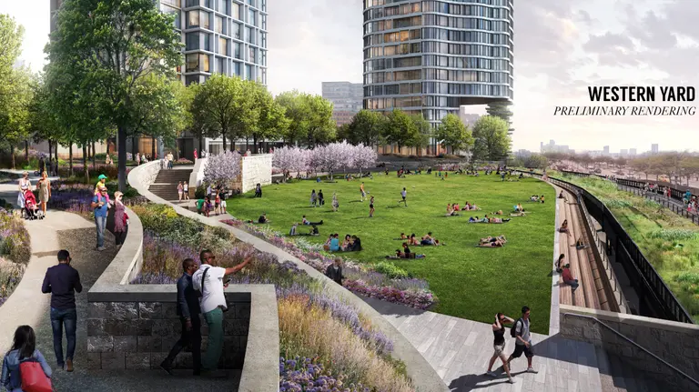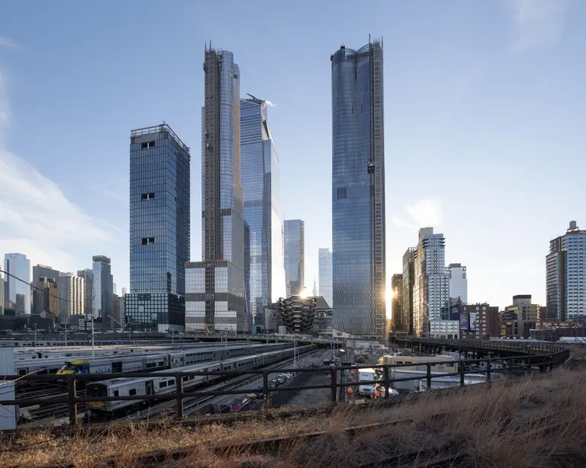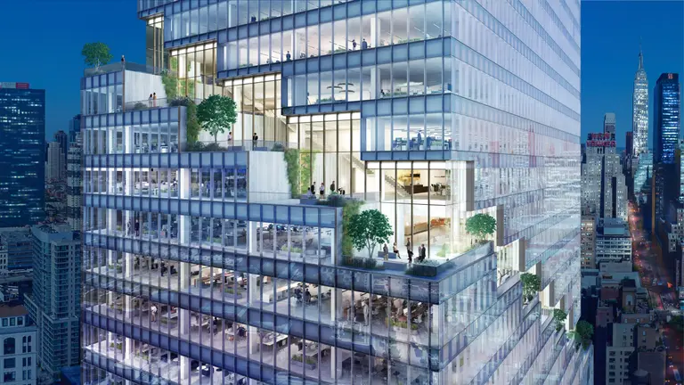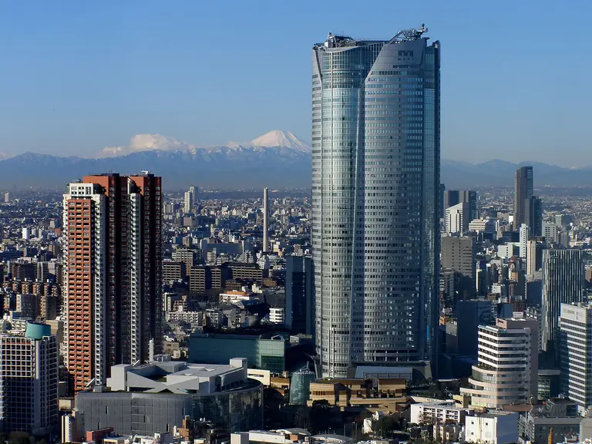REVEALED: Designs for Hudson Yards’ second phase of parkland
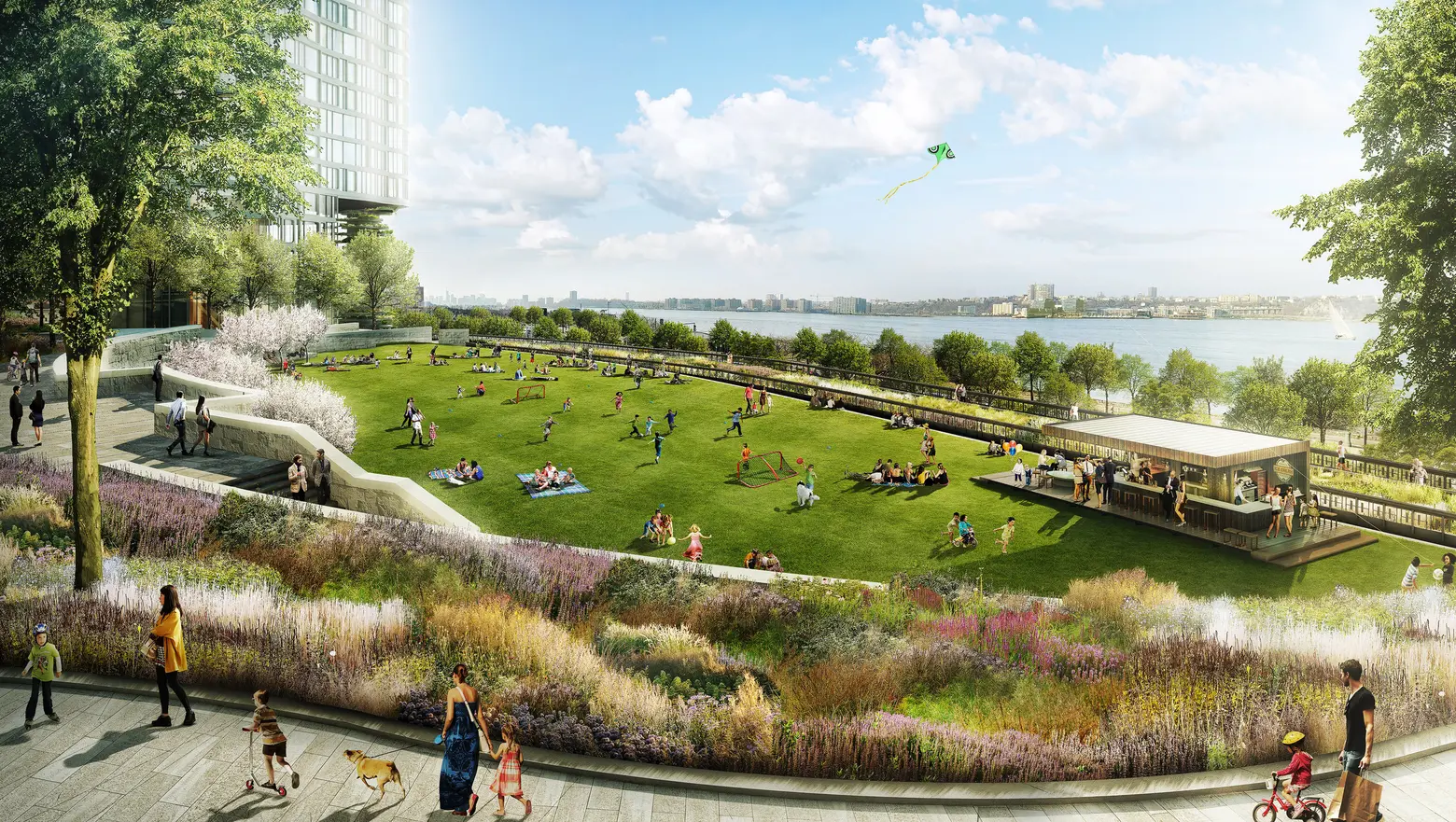
Last month, financing was secured for the second phase the extension of Hudson Park and Boulevard at Hudson Yards. The $374 million expansion–which will expand the existing park by 75 percent with a three-acre park over an Amtrak rail cut from West 36th Street to West 39th Street, between 10 and 11th Avenues–has gotten some slack for its price tag, which would make it NYC’s most expensive park project ever. But new renderings of the green space uncovered by CityRealty show everything this Western end of the project will bring to the mega-development, including an open lawn that will be turned into an ice-skating rink in the winter, curving stone paths amidst plush landscaping and tall trees, a food kiosk, and a colorful children’s playground.
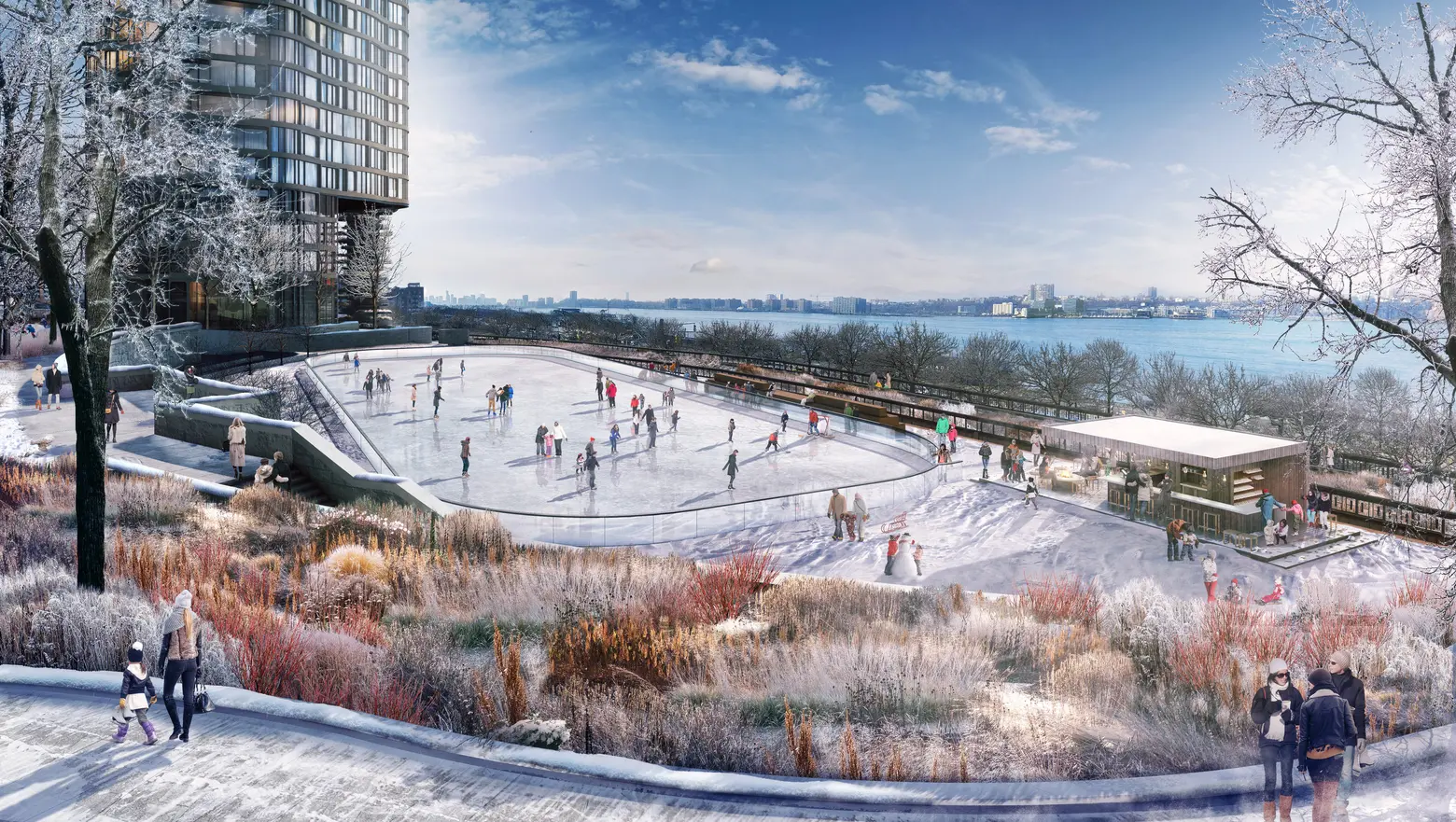
The park’s first phase on the Eastern yards opened in 2015 along with the extension of the 7 train to Hudson Yards. In terms of the new, Western expansion, it’s not yet clear if and how it will connect to the High Line or Hudson River Park. The new looks were created by rendering firm Design Distill, but as CityRealty notes, landscape architects Nelson Byrd Woltz (NBWLA) were chosen in 2012 to design Hudson Yards’ public spaces.
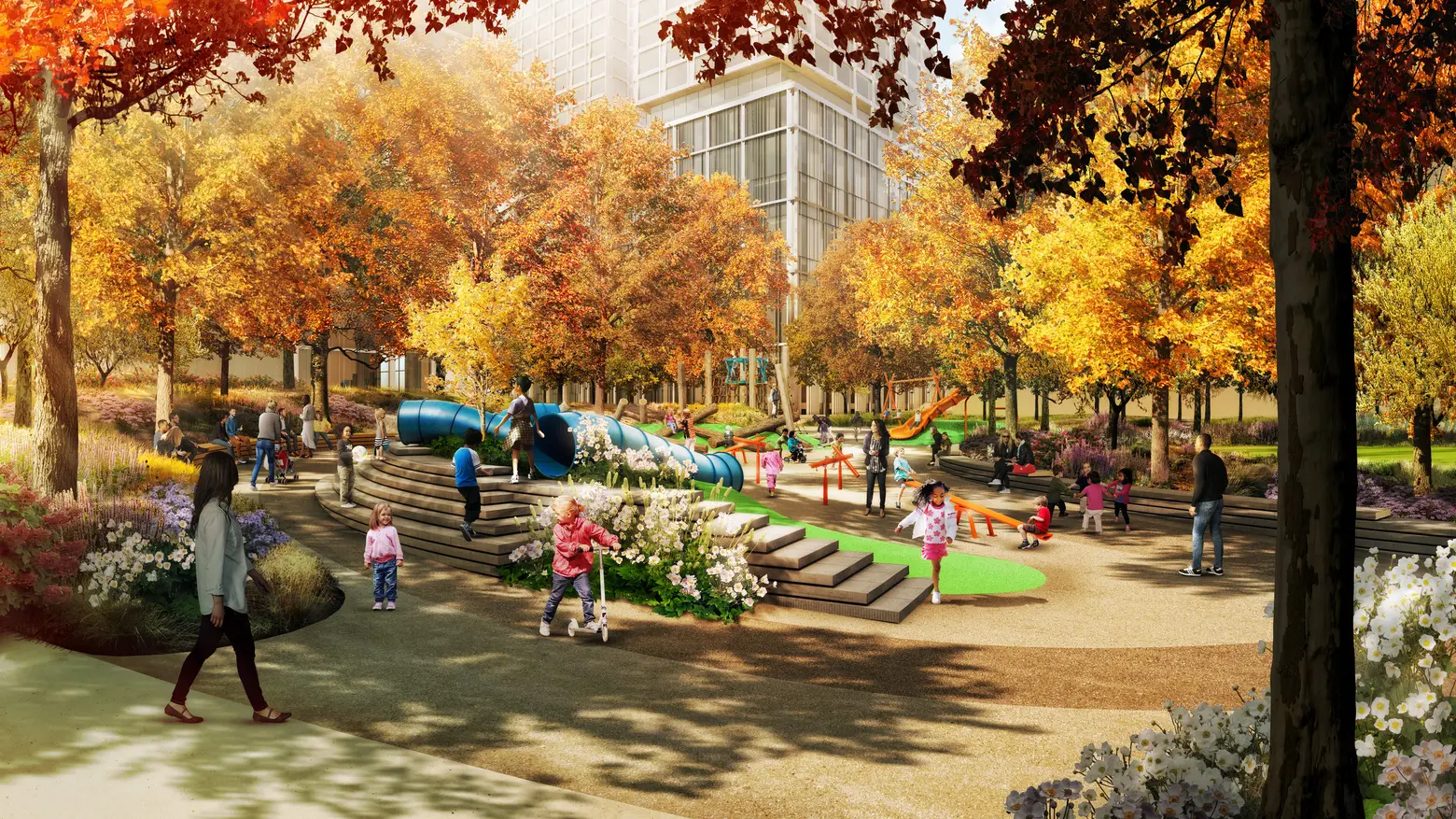
The Hudson Yards Development Corporation is overseeing the park’s design and construction process. Once completed, the land will be transferred to the Parks Department and the Department of Transportation. Current estimates say the groundbreaking will start in late 2020, with the park scheduled to open in the winter of 2023.
[Via CityRealty]
RELATED:
- Expansion of Hudson Yards green space could be NYC’s most expensive park project ever
- Financing secured for the second phase of Hudson Yards park
- The second entrance at 34th Street-Hudson Yards 7 station is finally open
Renderings via Design Distill
