Revealed: Kenneth Park Architects Reimagine Penn Plaza as a Vibrant Public Space
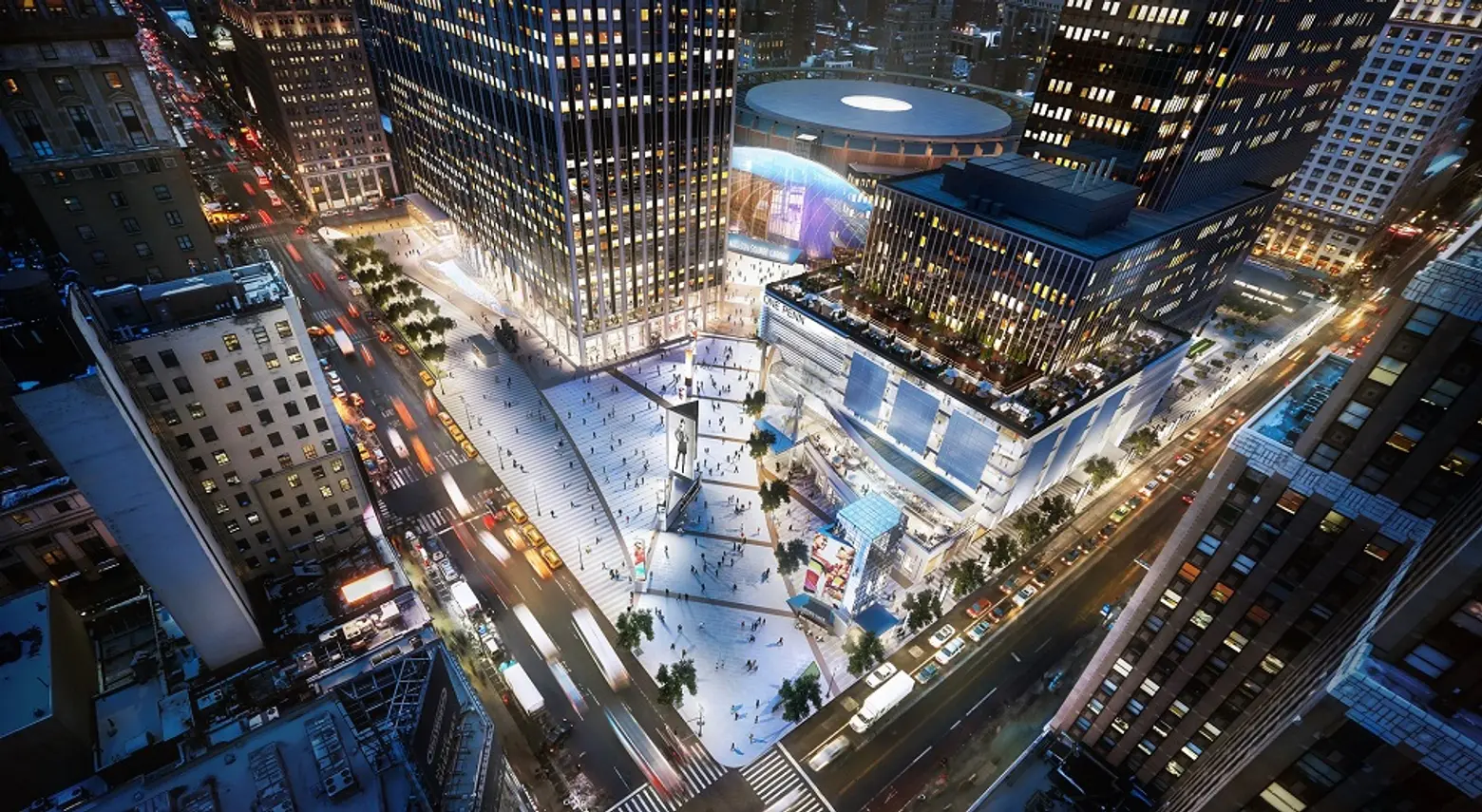
The past decade has seen an increasing effort to transform New York City’s under-utilized–and sometimes dismal–public spaces into pedestrian plazas and other vibrant and attractive public oases. From Columbus Circle and Times Square to Downtown Brooklyn’s Willoughby Street, new car-free spaces encourage passersby to linger and enjoy their surroundings.
Vornado Realty Trust (VNO), one of the city’s biggest landlords, has been working on a similar transformation of the urban sprawl that surrounds Penn Station and Madison Square Garden by implementing kiosks, seating and attractive architecture. Now, CityRealty.com has revealed new renderings from Kenneth Park Architects (KPA) showing their ideas and recommendations for repositioning retail space and optimizing pedestrian and vehicular circulation.
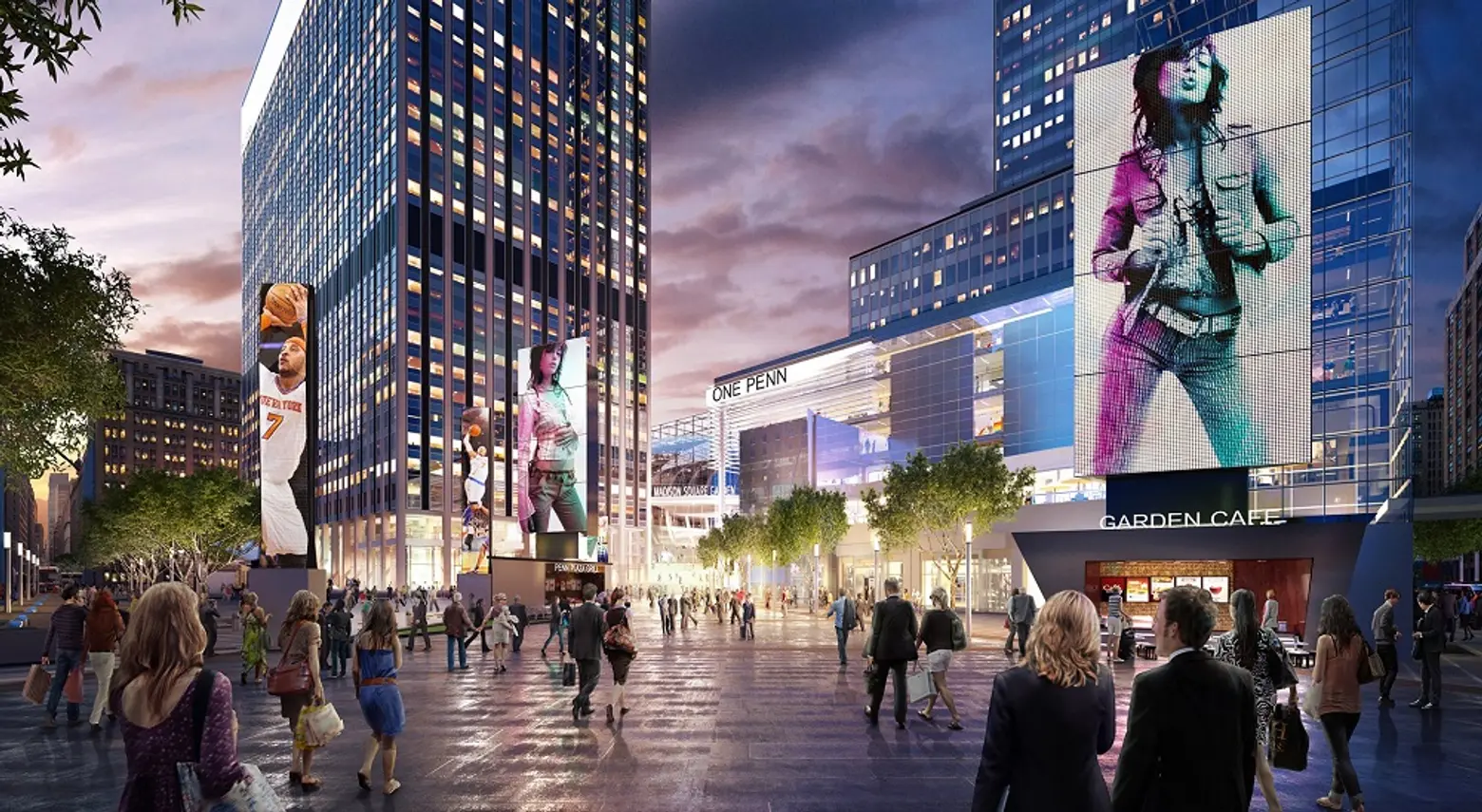
Rendering created by Kenneth Park Architects for VNO
The the drawings suggest a complete closure of West 33rd Street, which would allow a free-flowing pedestrian plaza and would streamline circulation into and out of Madison Square Garden. A one-story retail building at the southwest corner of 34th Street and Seventh Avenue would be removed entirely, allowing unobstructed sightlines to the Garden from 34th Street.
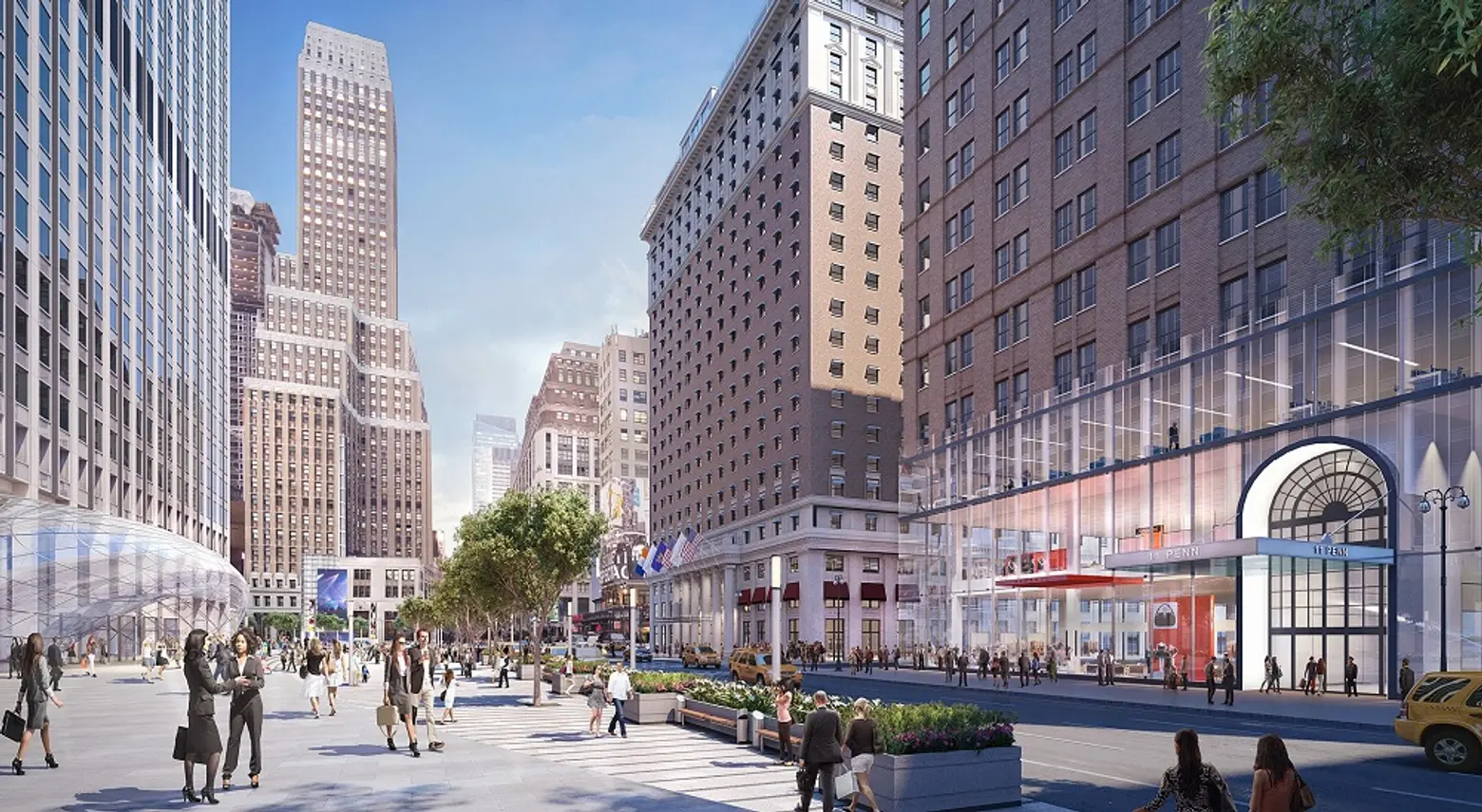
Rendering created by Kenneth Park Architects for VNO
The podium at One Penn Plaza would be enlarged and offer outdoor seating. The Hotel Pennsylvania, whose future remains unclear, is shown intact; the hotel’s southern neighbor 11 Penn Plaza shows a glass-clad commercial base.
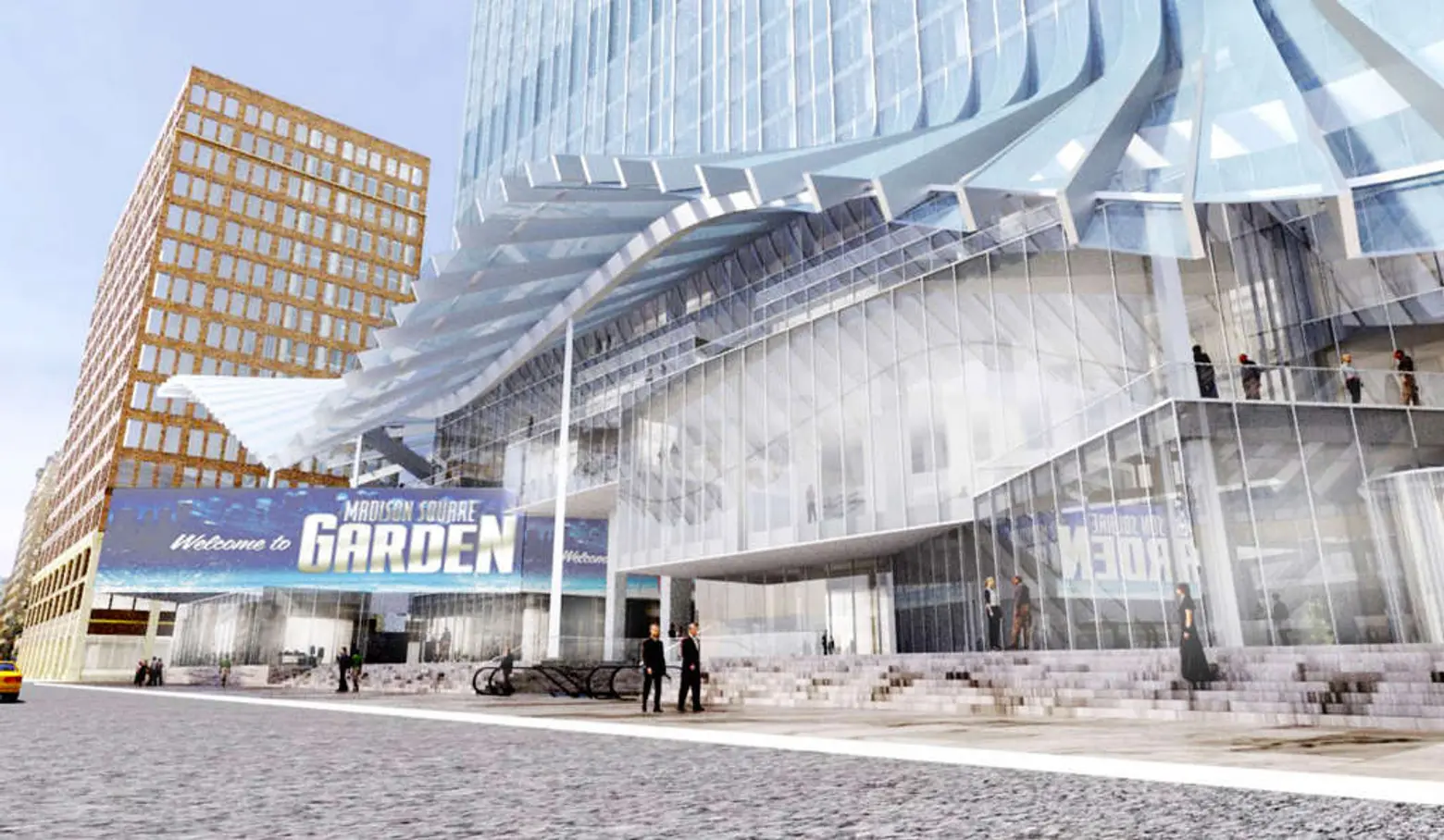
Renderings of tthe Bjarke Ingels-designed overhaul of the exterior and retail base of 2 Penn Plaza
In 2015 it was reported that Vornado had selected Oslo-based Snøhetta Architects to draw up a master plan to transform the district’s public spaces; when Snøhetta’s master plan is complete, additional architects will be brought on to redesign additional elements of the plan.
Earlier this year 6sqft published renderings of Bjarke Ingels’ wave-like re-imagination of the much-maligned office building at 2 Penn Plaza. According to the architects’ site, KPA was hired “to perform masterplan services with the goal of reinvigorating Penn Plaza’s identity as a global retail destination and transportation hub.”
Vornado has continued to work with the city and the 34th Street Partnership to improve the public spaces. Last year the developer piloted a test run of the 33rd Street closure plan and a pedestrian plaza at the space. The pilot returned this year with a painted streetscape and new landscaping. So far, New Yorkers and visitors have flocked to the new and improved spaces. It isn’t currently known when a final plan will be announced or when construction on these improvements will begin.
[Via CityRealty.com]
RELATED:
- Developer Vornado Plans to Spend Hundreds of Millions on Revitalizing Penn Station Area
- Starchitecture Firm Snøhetta Will Design Vornado’s Penn Station Area Overhaul
- Renderings Revealed for Governor Cuomo’s $3B Penn Station Overhaul
- Bjarke Ingels Reveals Glassy Wave-Like Design for 2 Penn Plaza Overhaul
Interested in similar content?
Leave a reply
Your email address will not be published.
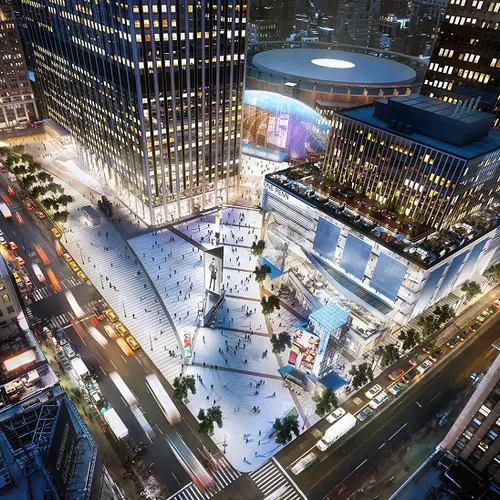
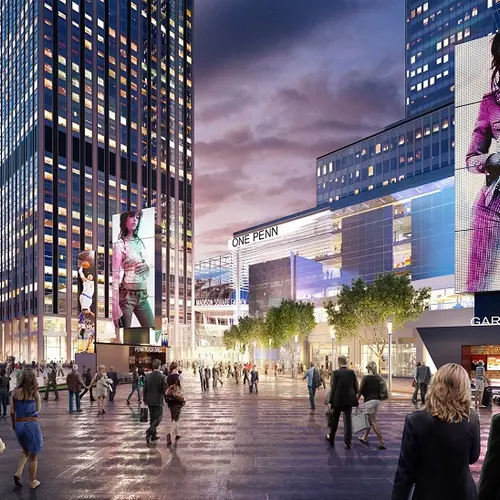
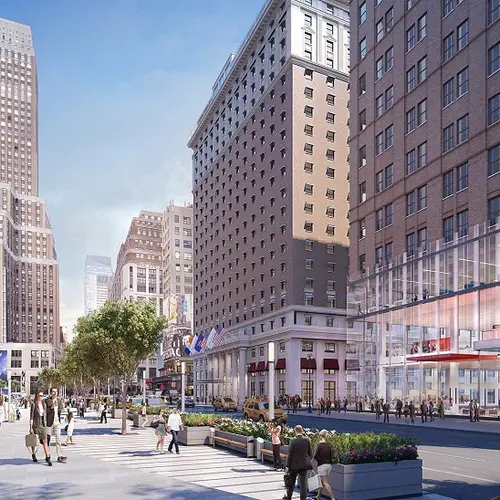
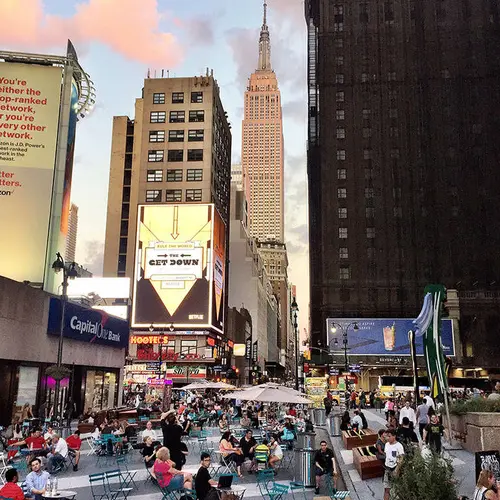
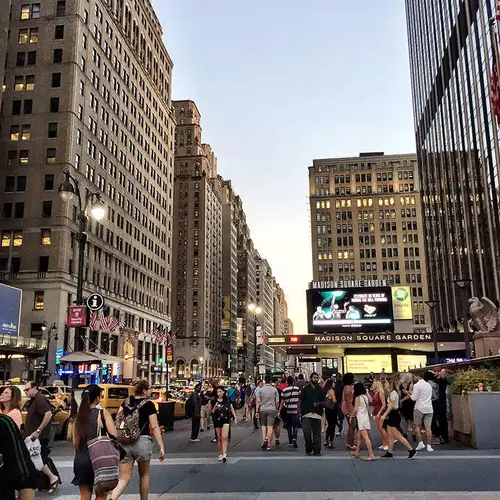
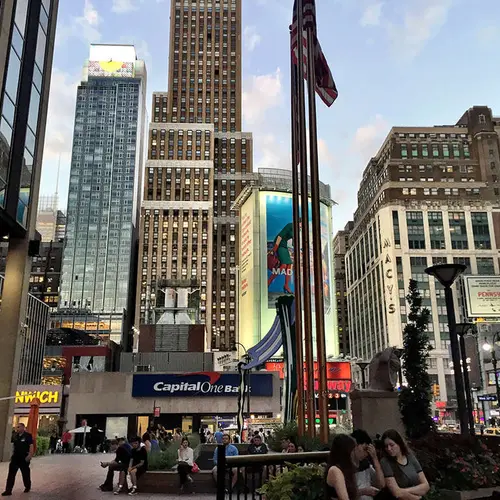
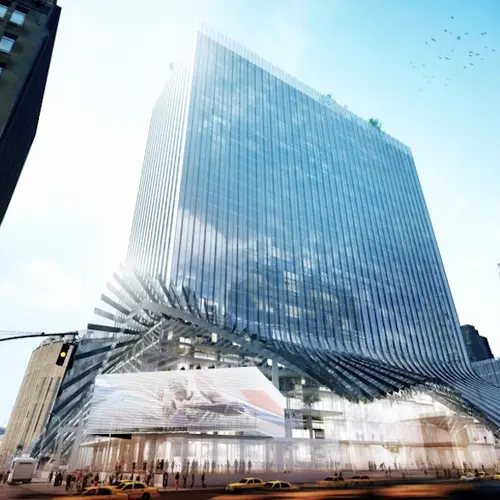
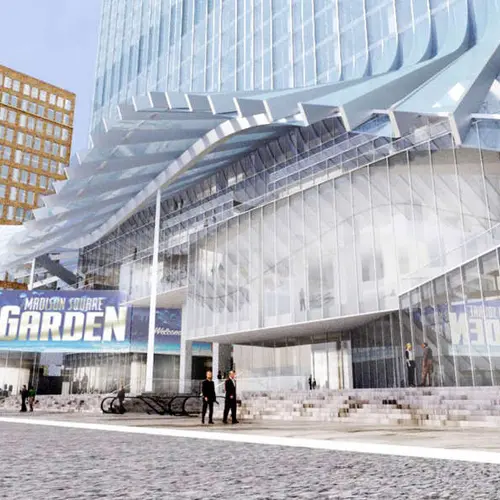





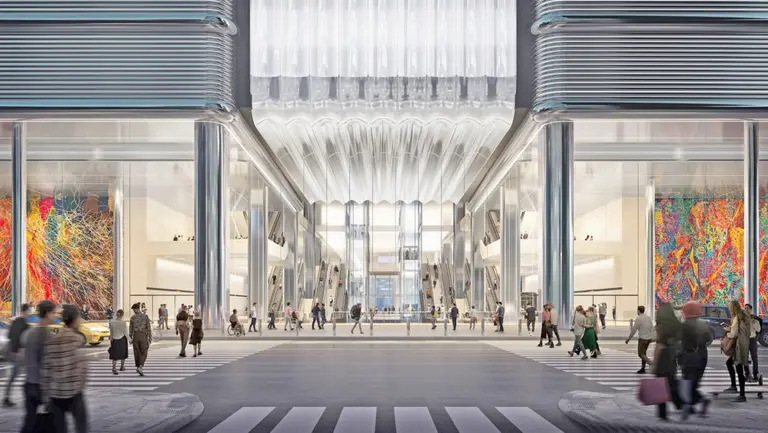







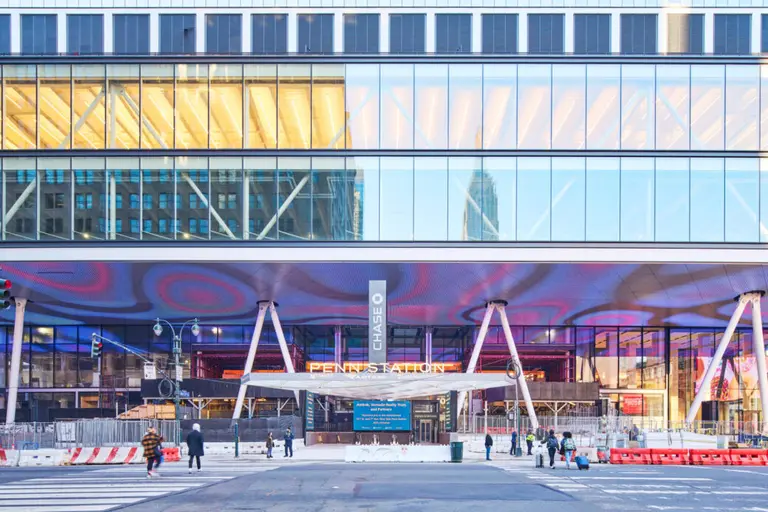

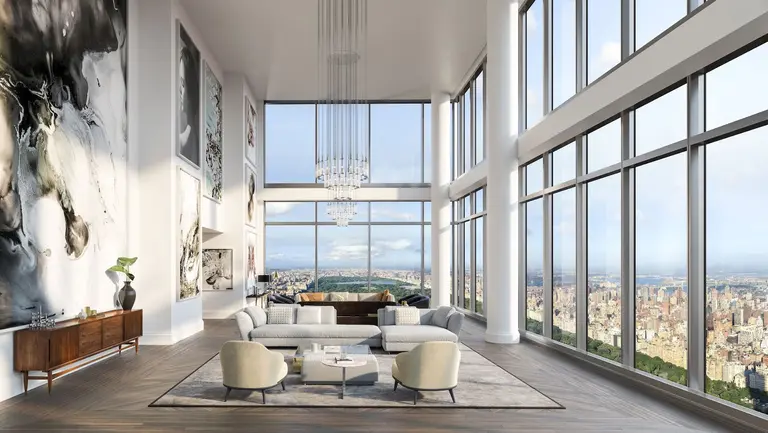
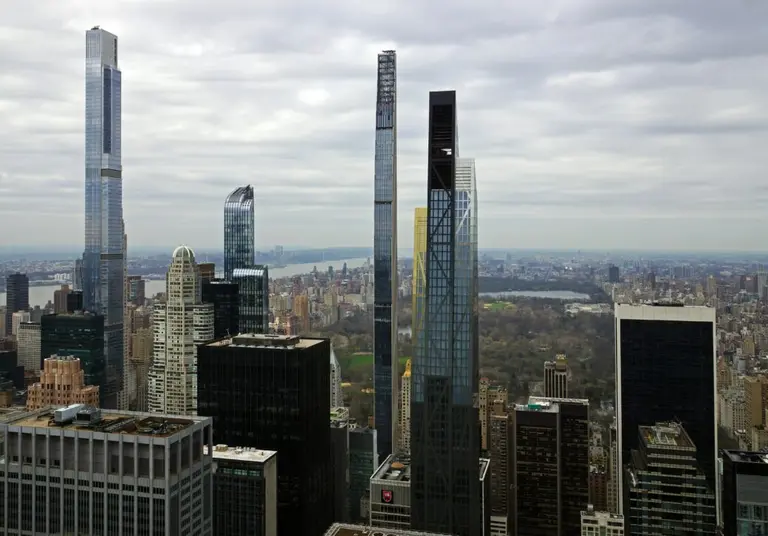












Anything that improves the area around Penn Station is to be welcomed, but at some point, the actual station itself has to be improved. Penn Station is a dangerously overcrowded eyesore and no amount of window-dressing around the station will change that. In fact, the station will drag down all the attempts around it to develop it.