LEESER Architecture dreams up an 80-story supertall for Downtown Brooklyn Macy’s site
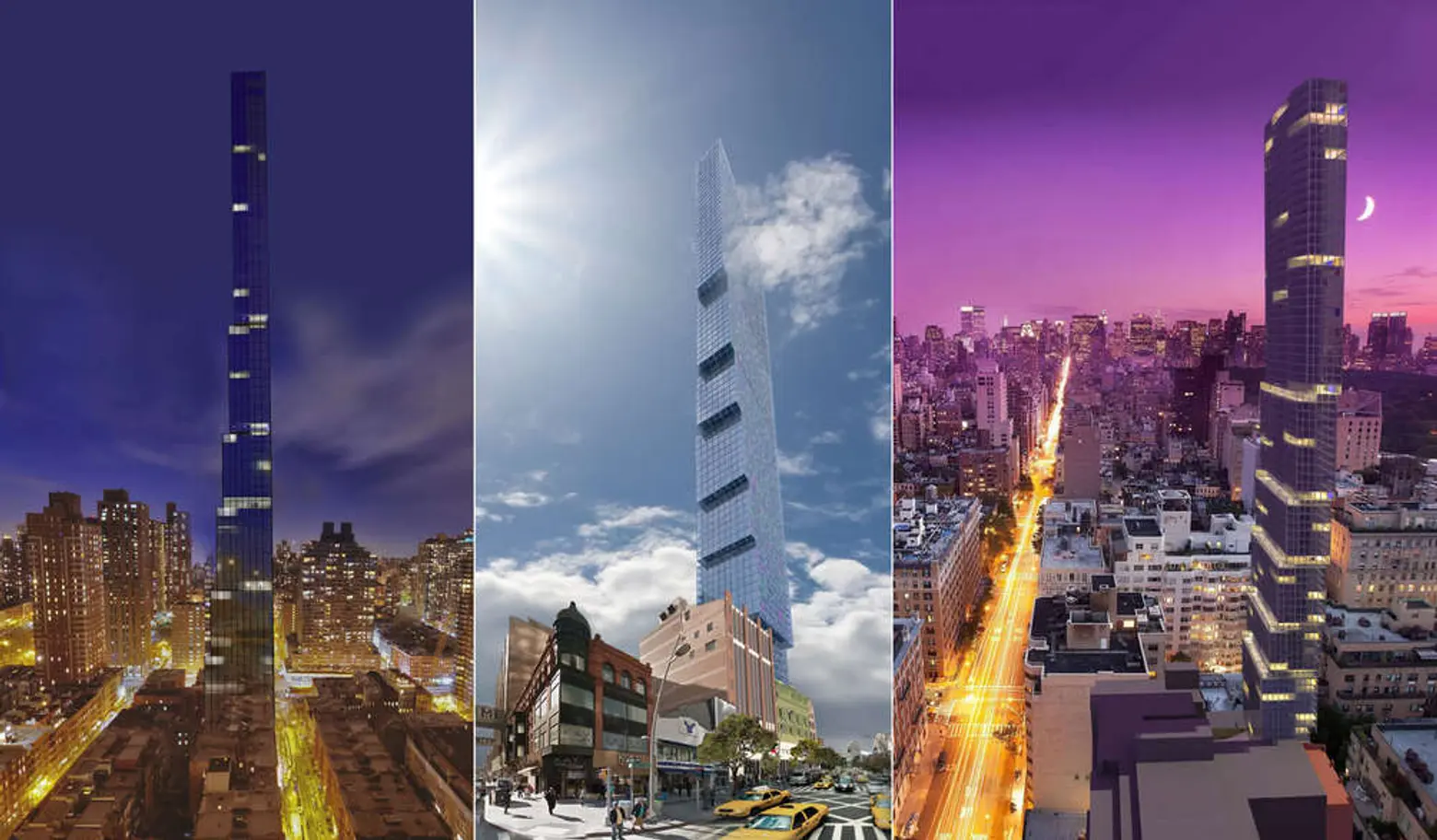
In April, initial details were released about Downtown Brooklyn‘s Macy’s $100 million interior makeover, which included new columns, fluted ceilings, metal and glass entrance canopies, and video screens surrounding the escalators. This came after Tishman Speyer inked a $170 million deal with the department store in January, in which they’ll remodel the 11-story Art Deco building’s top five floors into offices. As part of the deal, Tishman also took control of the connecting Hoyt Street parking garage, a site that was speculated may give way to a supertall, mixed-use tower. Today, CityRealty.com posted a set of renderings from architecture firm LEESER showing a glassy tower rising from the existing department store. Although it is not the design being considered by Tishman Speyer, it does give us a taste of the type of modern development that could climb from the coveted DoBro address.
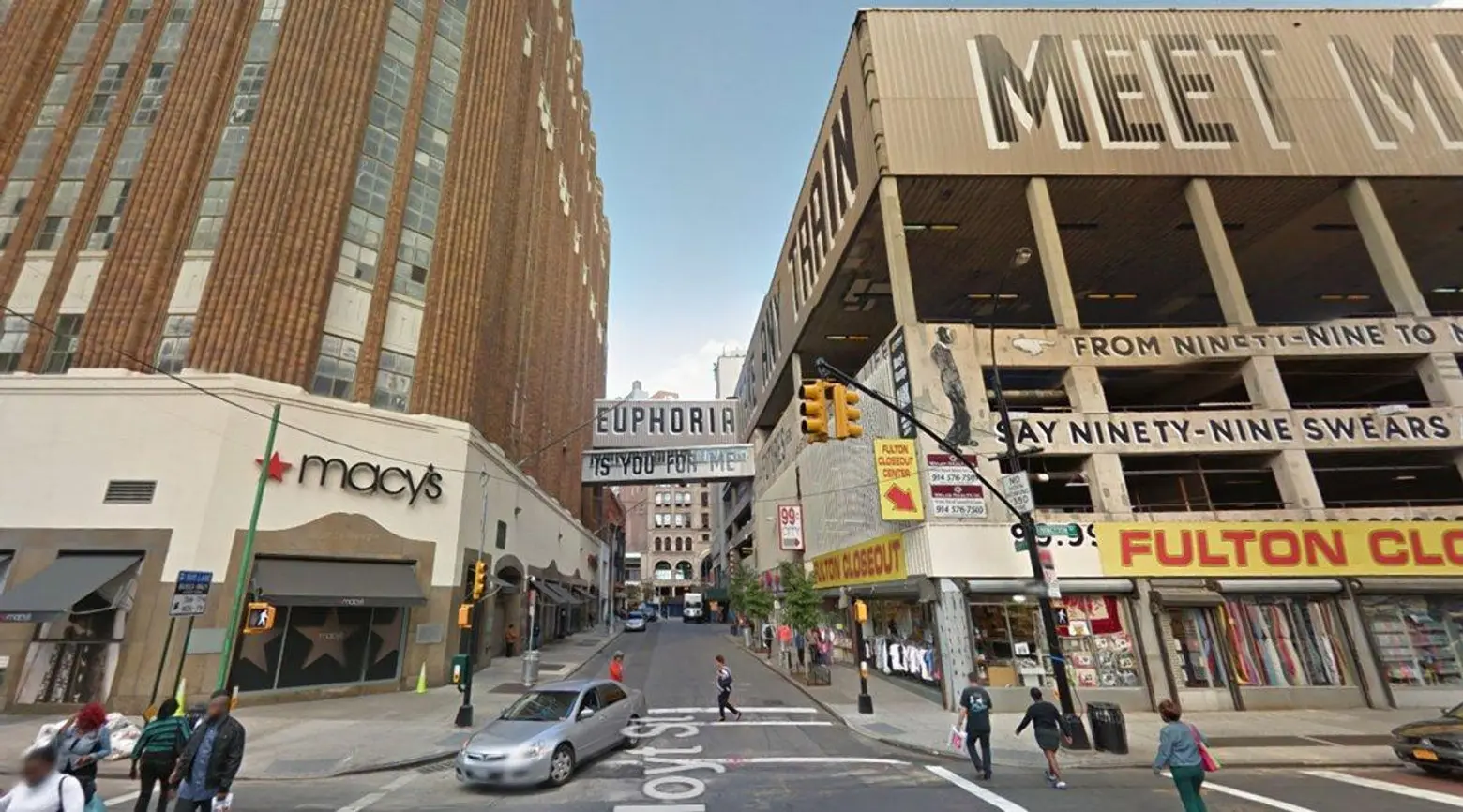 The current site via Google Maps
The current site via Google Maps
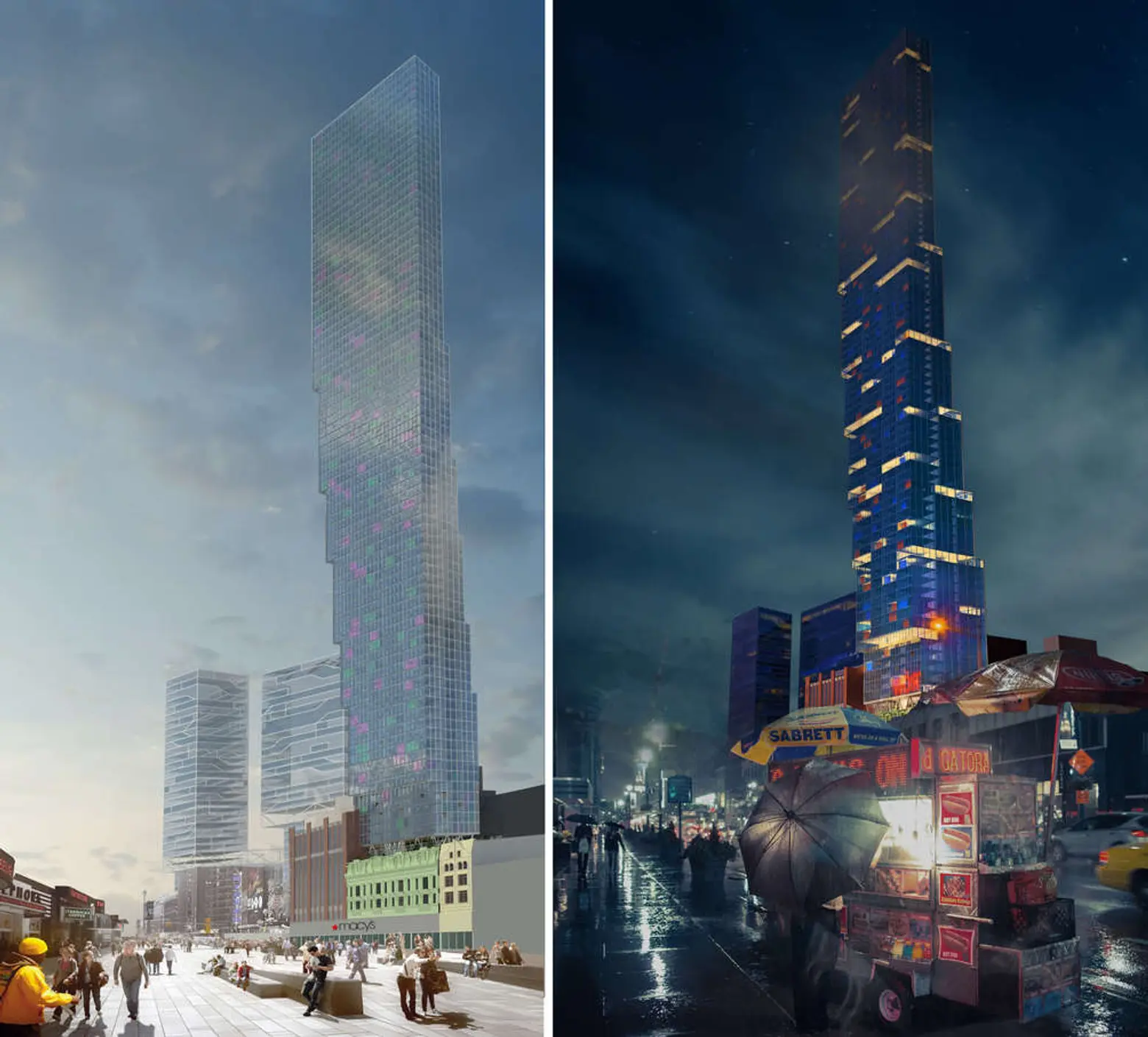
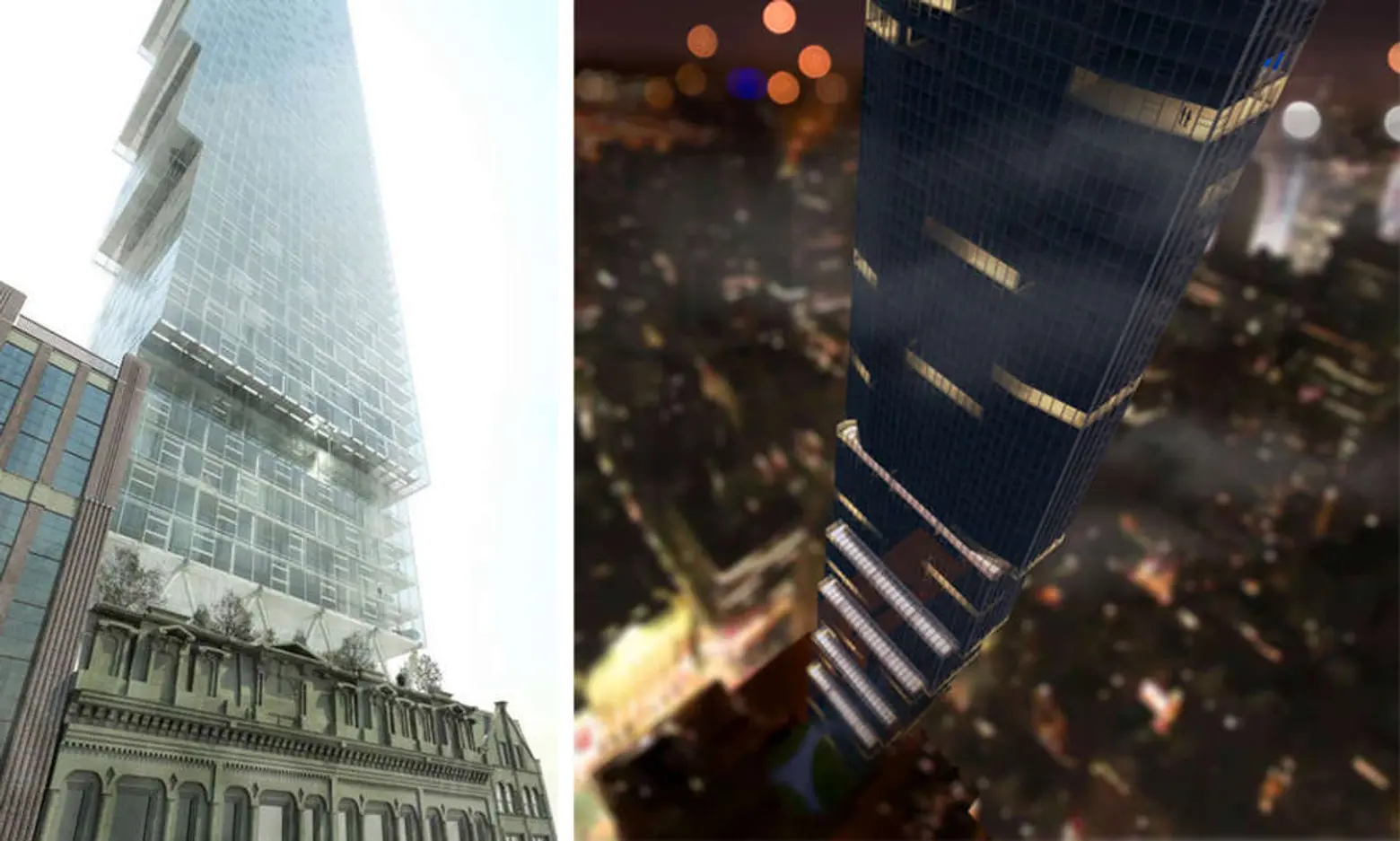
For the Fulton Street site, the LESSER devised a 910-foot, 80-story tower that would rise atop the 1865 Macy’s building, along with two glassy 390-foot high rises for the garage site. The 1.2 million-square-foot main tower would have 230 condos and 468 rentals, while the towers to the east would have 248 condos, 308 rentals, 200,000 square feet of retail space, and a public plaza.
LESSER’s design would preserve Macy’s existing Art Deco-style facade and allow the store to remain open during construction, which would have been welcome news considering the company recently announced it will be closing 100 of its 675 department stores across the country.
Officially, work on the existing structure is expected to be completed by the fall of 2018; no word yet on what the design to follow will be.
EDITOR’S NOTE: A previous version of this story incorrectly reported that LESSER’s design was chosen for the Macy’s site. Reps for Tishman Speyer have informed us that this design was not commissioned by the development team, nor is it being considered.
[Via CityRealty.com]
RELATED:
- Brooklyn’s Tallest Tower Finishes Construction and Commences Leasing
- FXFOWLE’s The Ashland Kicks Off Leasing With New Renderings of Apartments and Food Hall
- REVEALED: First Look at Downtown Brooklyn’s New Office Tower at 540 Fulton Street
All renderings courtesy of LEESER
Interested in similar content?
Leave a reply
Your email address will not be published.

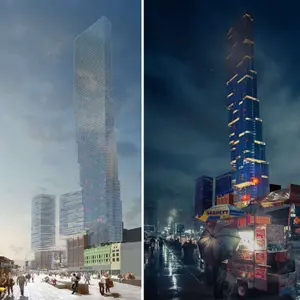

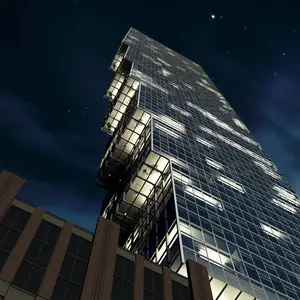
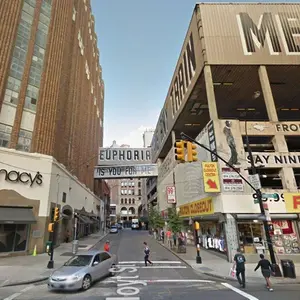
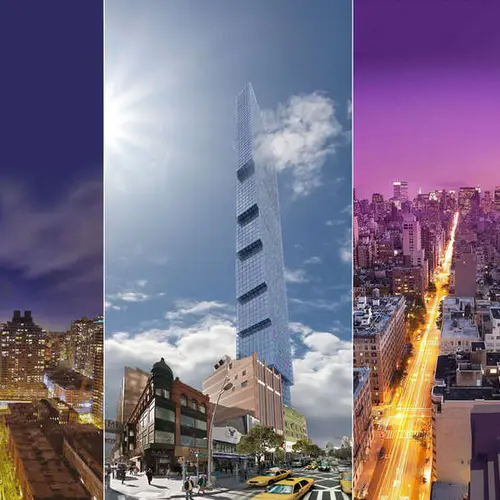
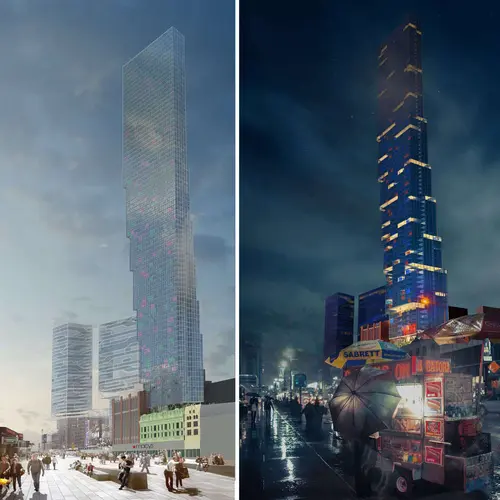

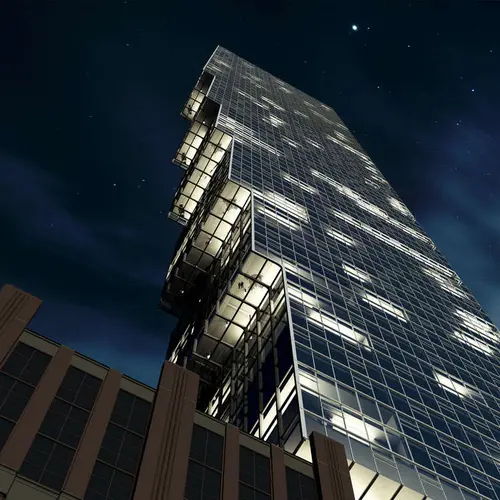
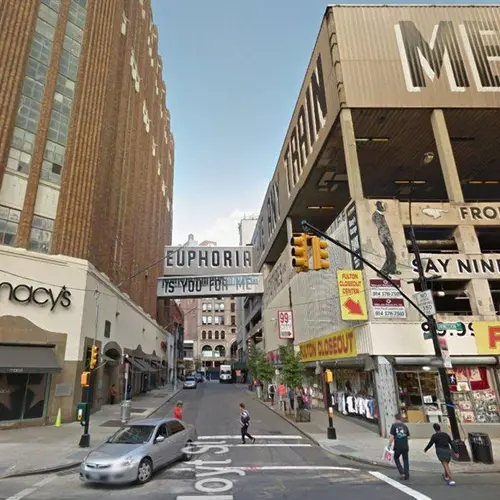




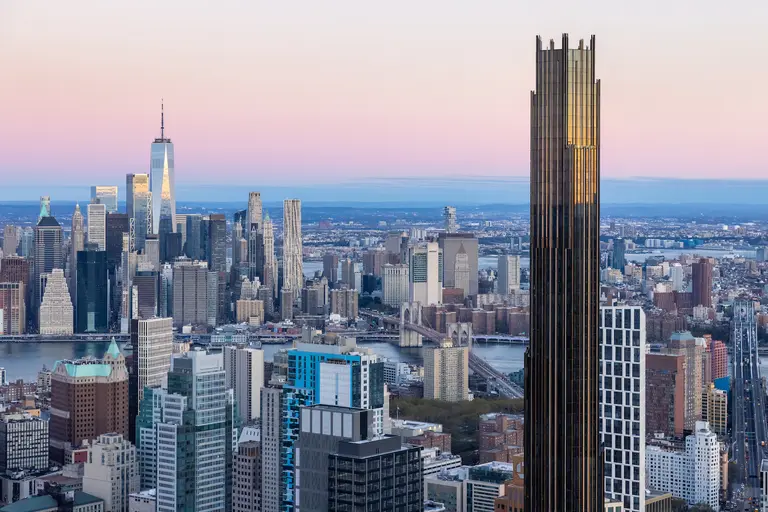























wait – are we sure that’s not BIG’s design for 2 WTC?