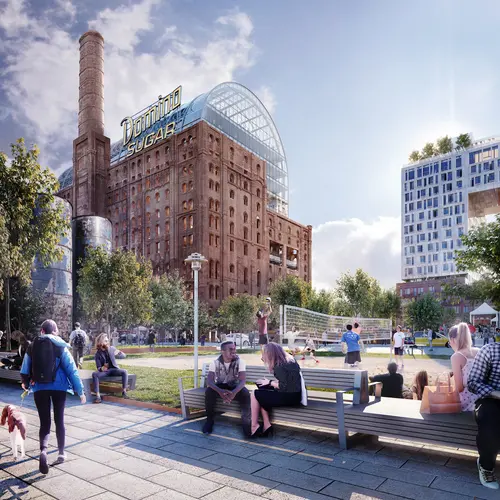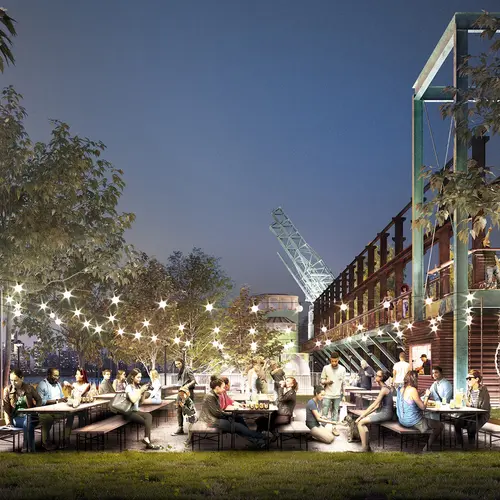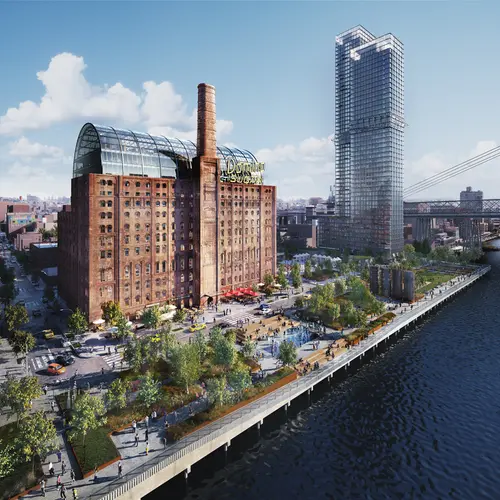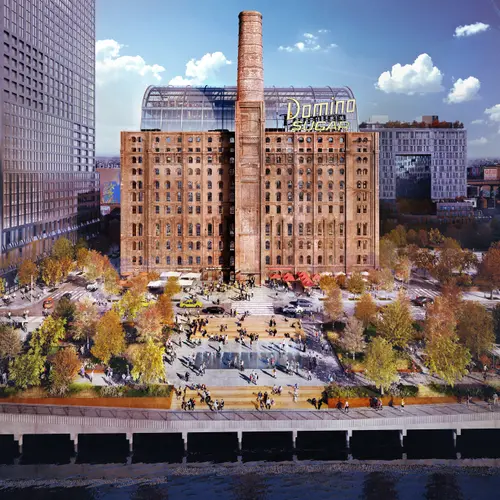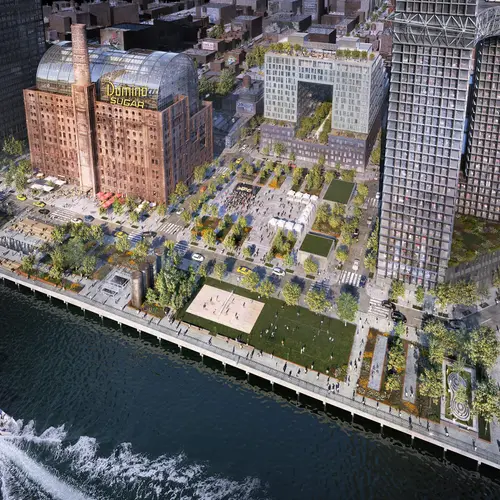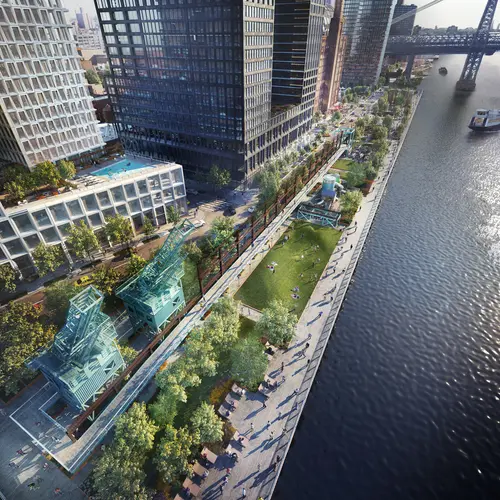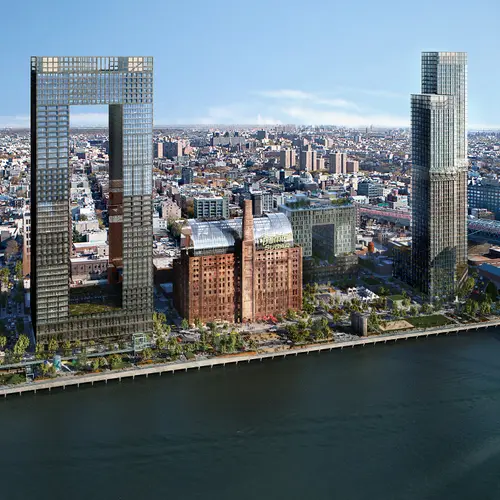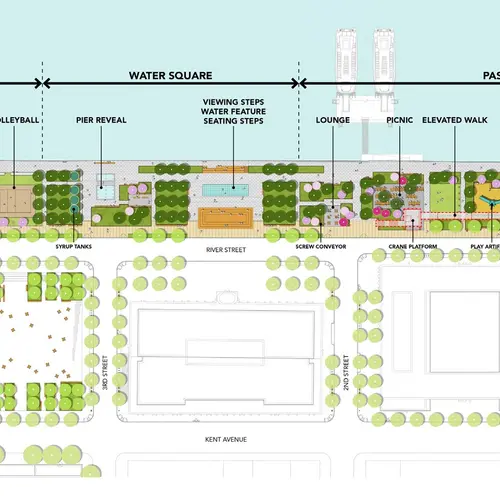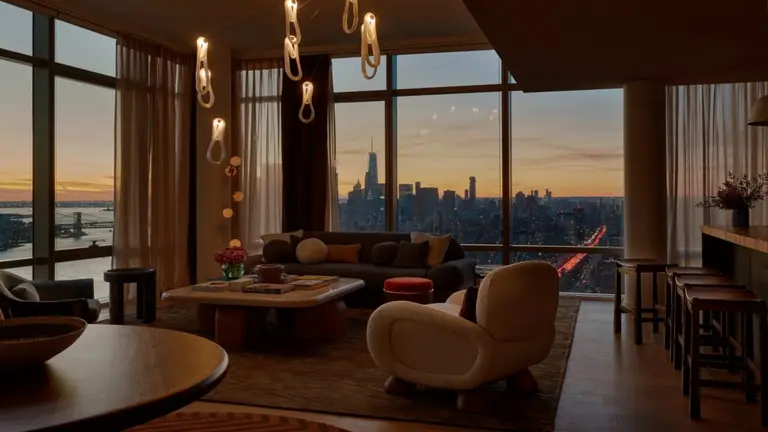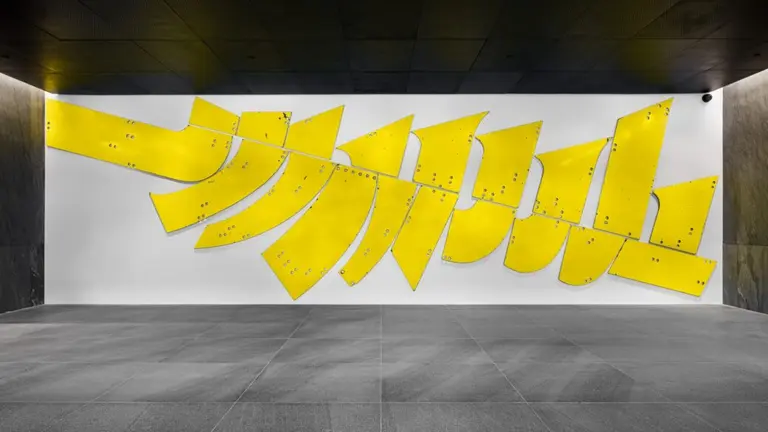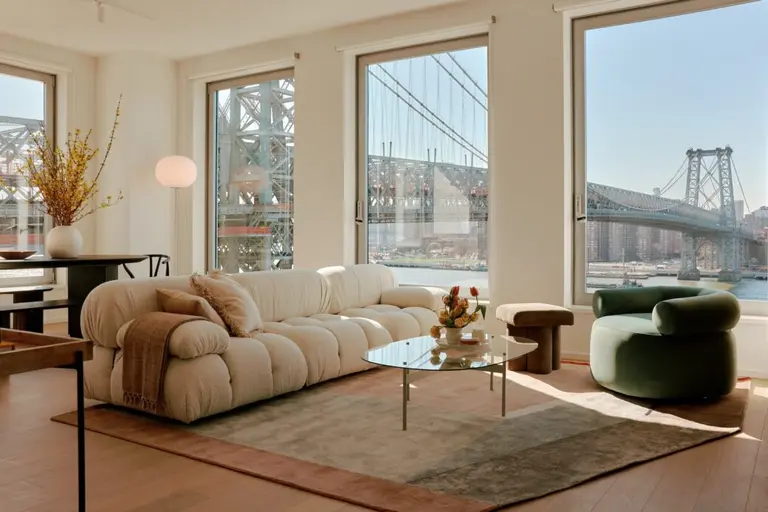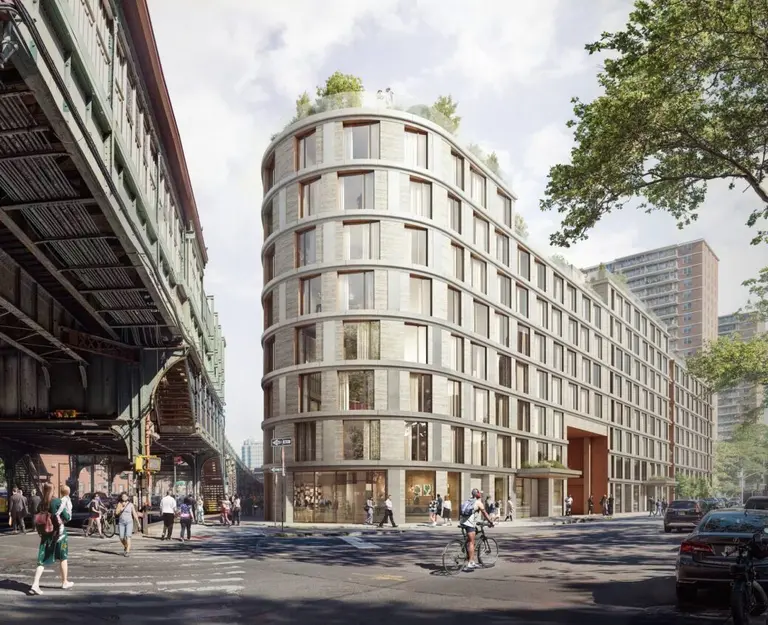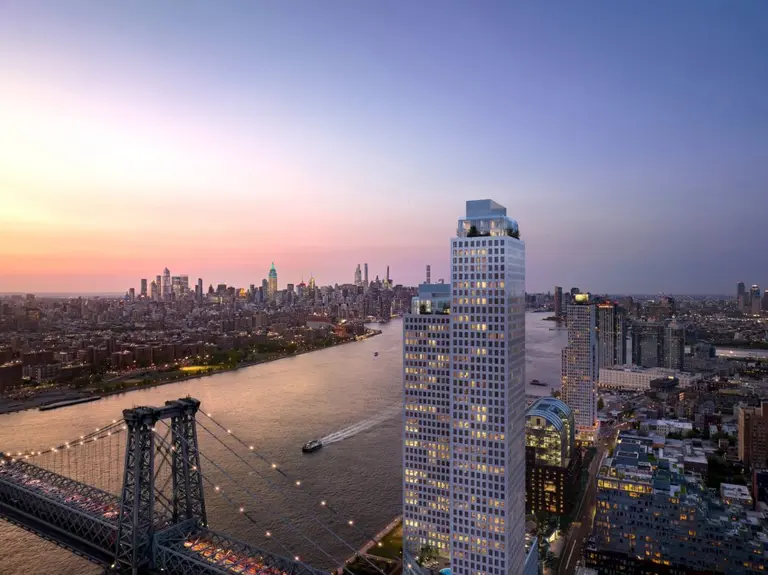REVEALED: New renderings of Domino Sugar Factory’s waterfront park and esplanade
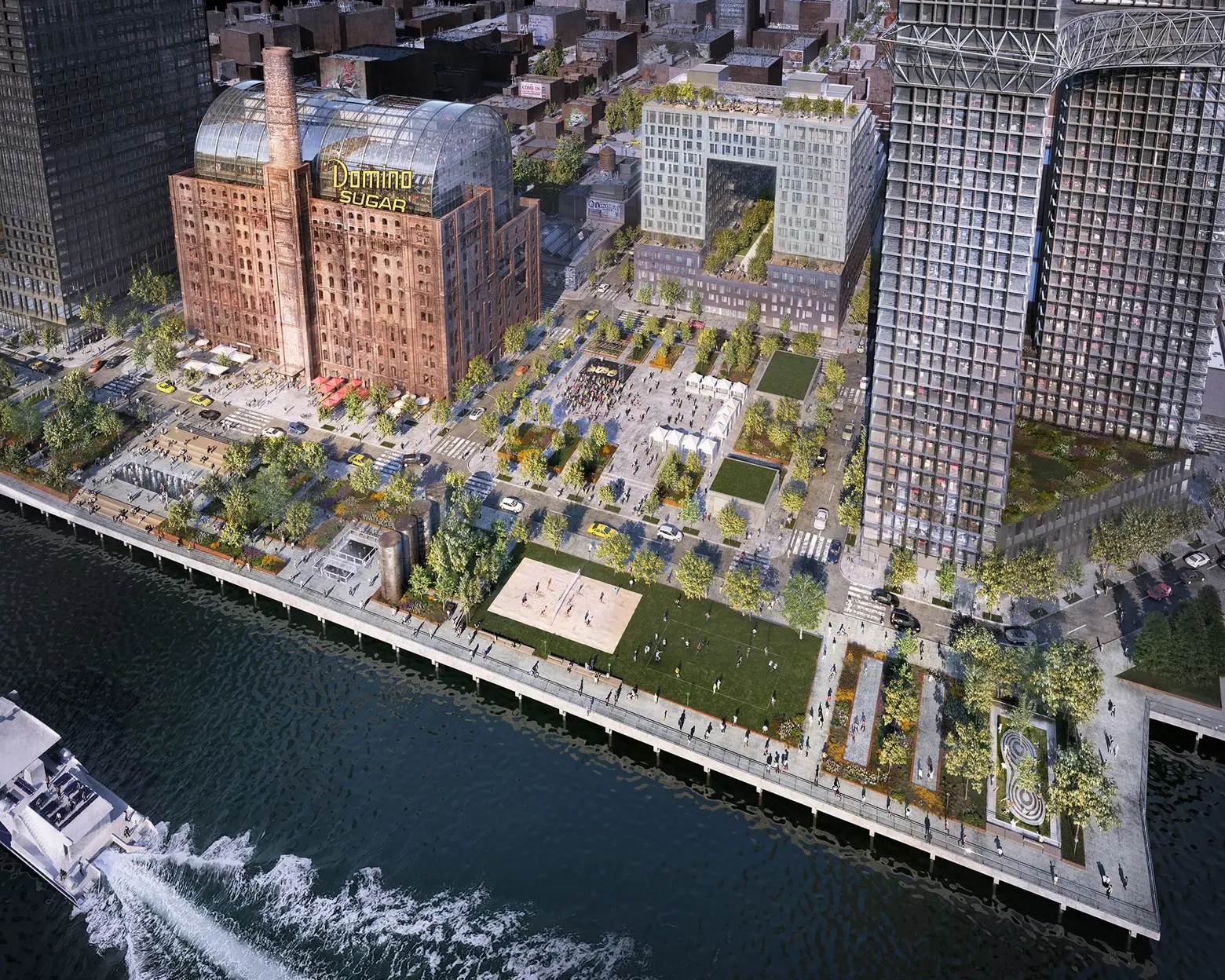
Almost a year to date since the first renderings were revealed for Domino Park, the 11-acre park and waterfront esplanade that will anchor the three-million-square-foot Williamsburg mega-development at the Domino Sugar Factory site, a new batch of views has been released by developer Two Trees, and they showcase everything from an urban “beach” to a better look at how preserved artifacts from the historic factory will be incorporated throughout. Designed by James Corner Field Operations (of the High Line fame), the park is scheduled to open this summer, ahead of most of the buildings.
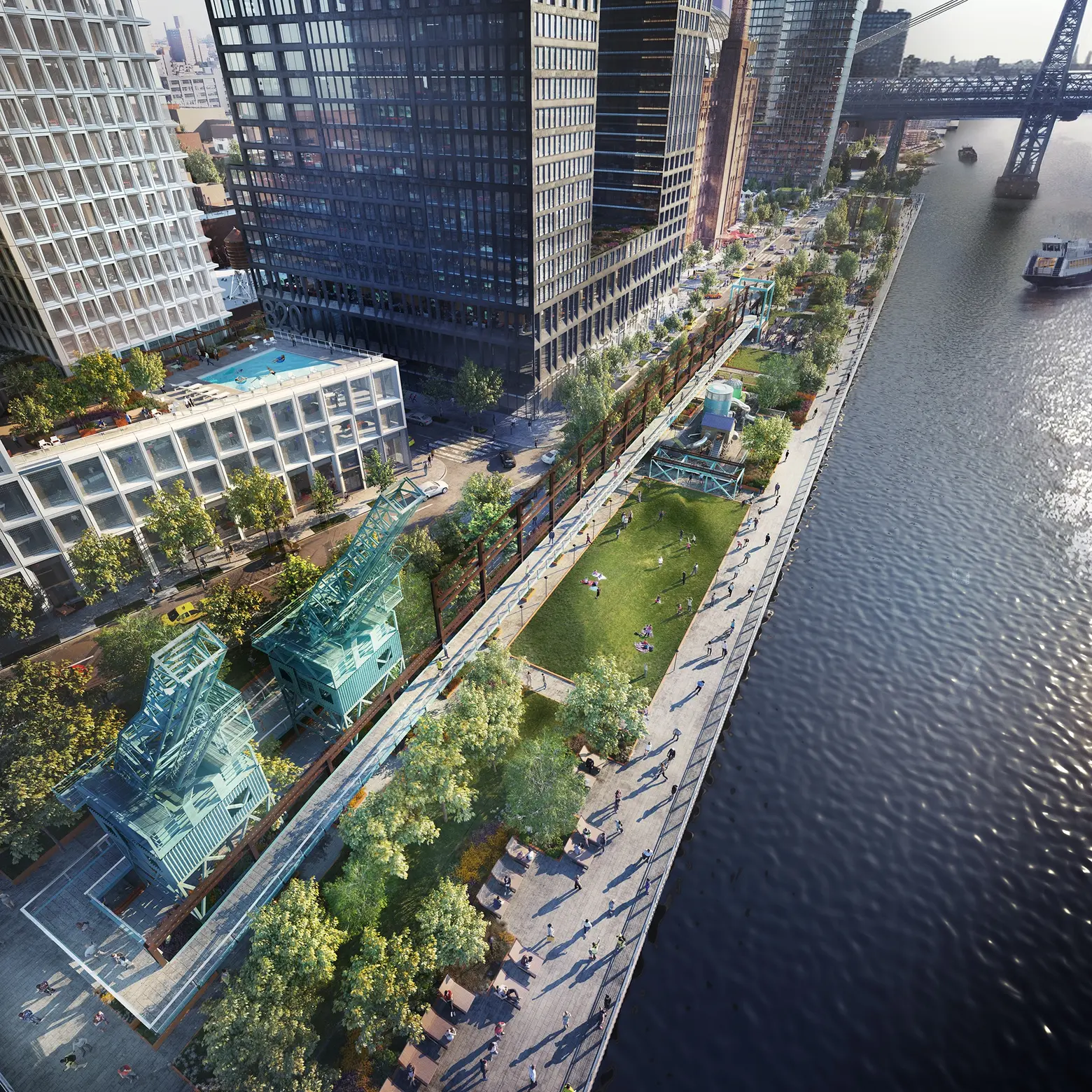
At the north end of the site, the five-block-long, elevated Artifact Walk will draw on the history of both the site and the landmarked Refinery Building. It will feature more than 30 pieces of salvaged factory machinery, 21 original columns from the Raw Sugar Warehouse, 585 feet of crane tracks, and four 36-foot-tall tanks that were once used to collect syrup during the refining process.
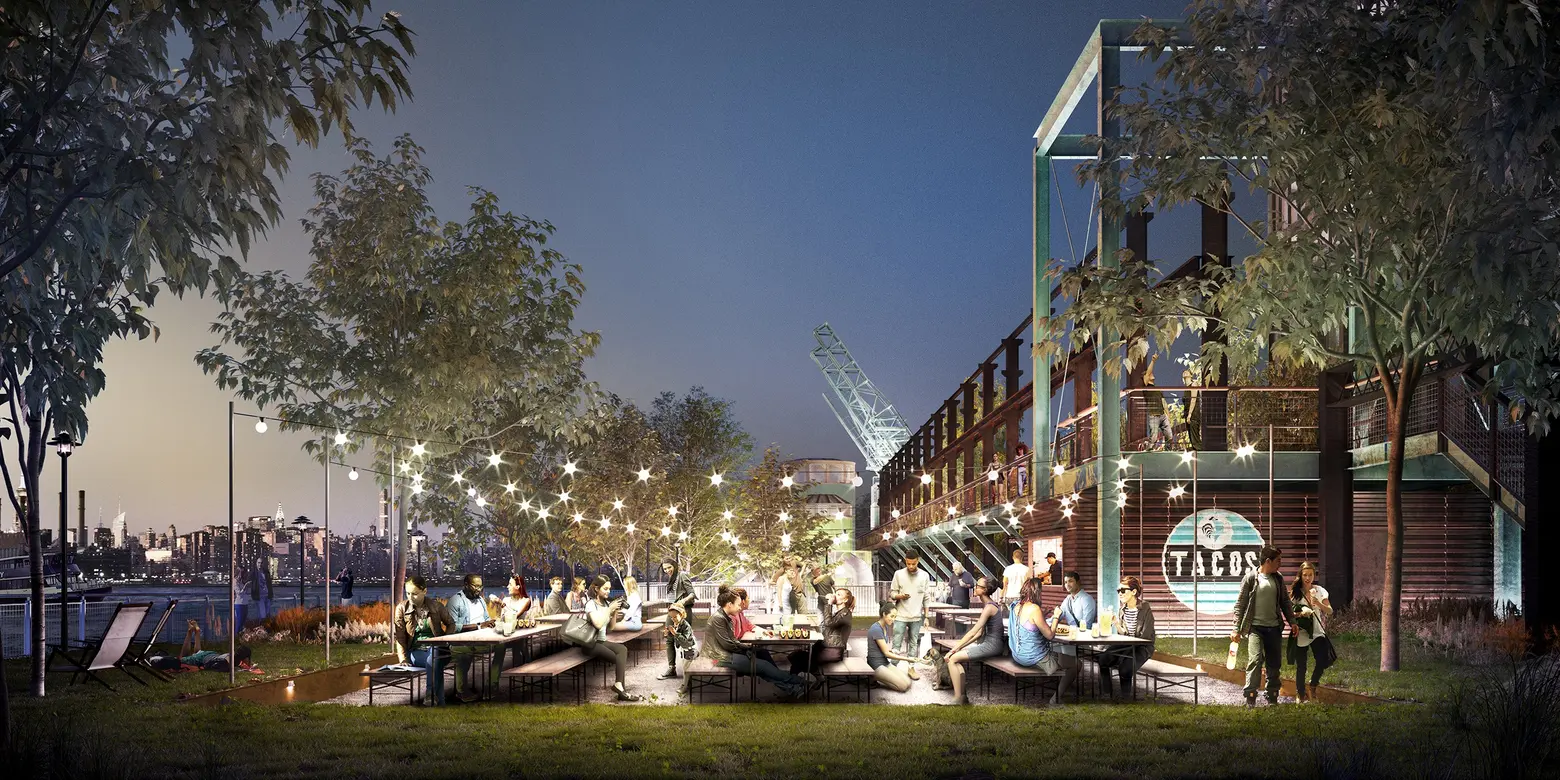
Also at the north end will be a passive recreation park that leads to the Artifact Walk. This area will have a Japanese pine garden, an 80-100 person picnic area, a food kiosk, a play space “inspired by the sugar refining process,” a sloping lawn, and, perhaps most unexpected, an “urban beach.”
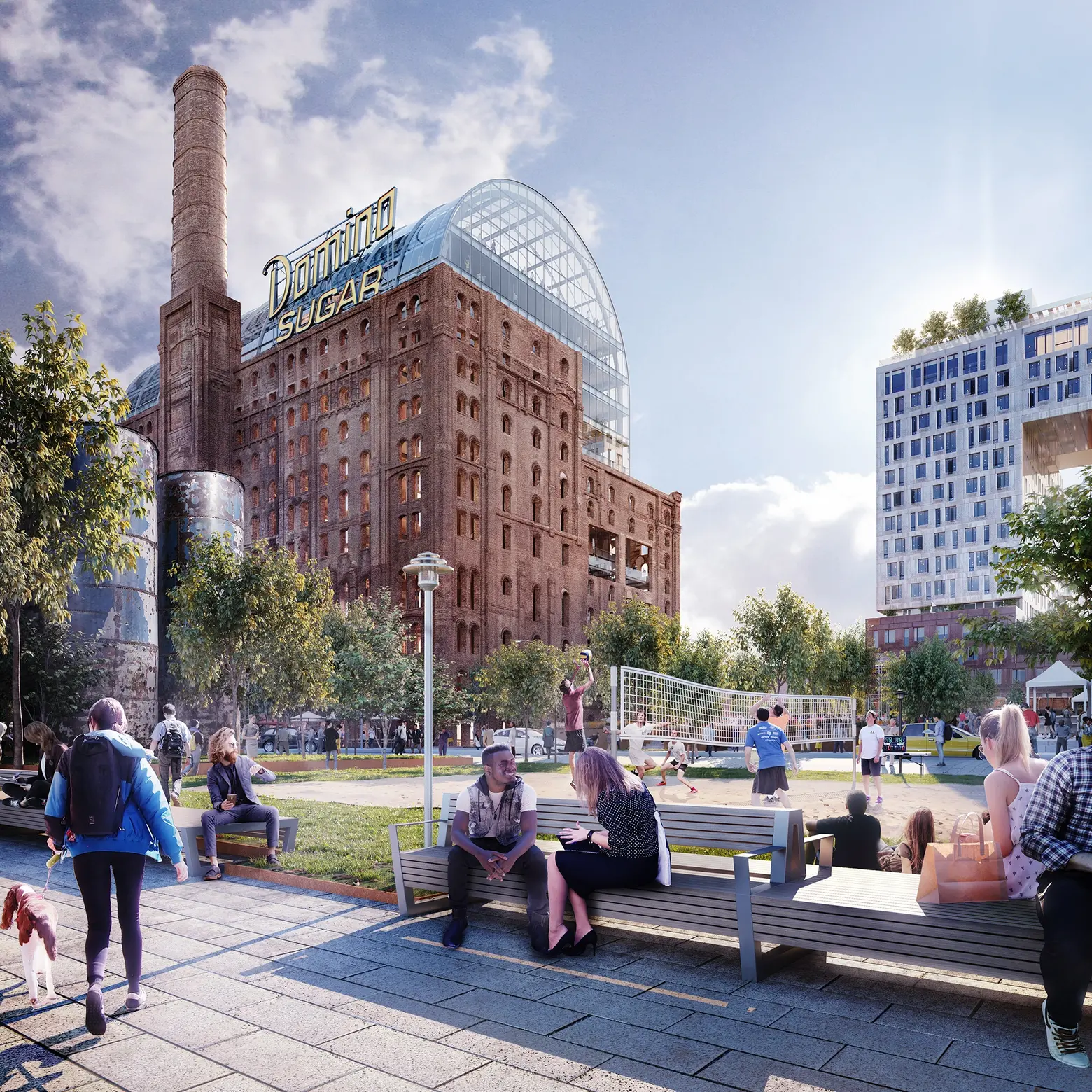
The south-end park will focus on more active amenities, such as a 1,750-square-foot dog run,
two Bocce Courts, a 6,300-square foot flexible sports field, and a volleyball court.
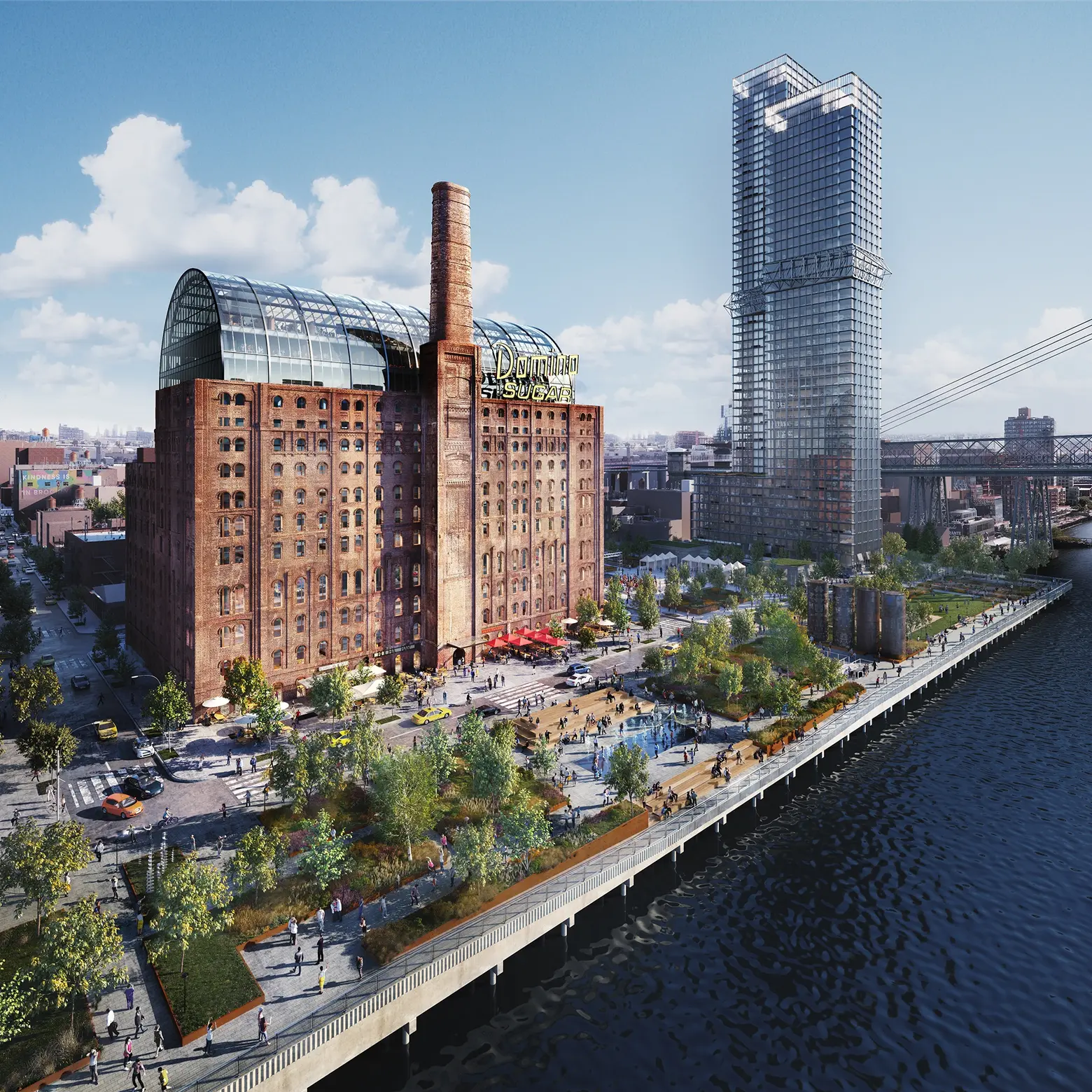
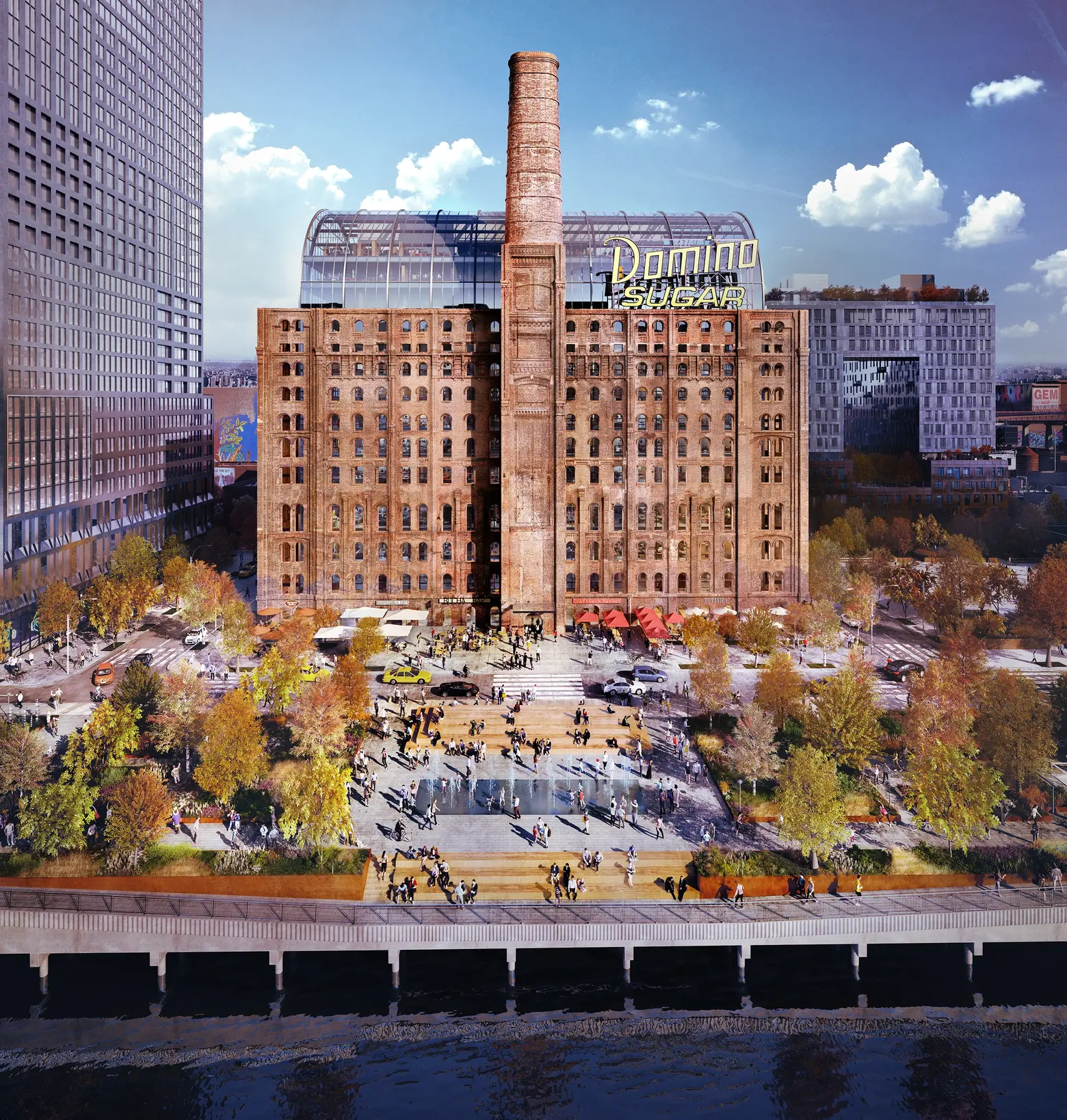
In the center will be what’s been dubbed Water Square, a collection of five separate gathering spaces: a four-tiered seating area; a sunken area with river-viewing steps; the syrup tank garden, which showcases the four salvaged syrup tanks; and a central water feature.
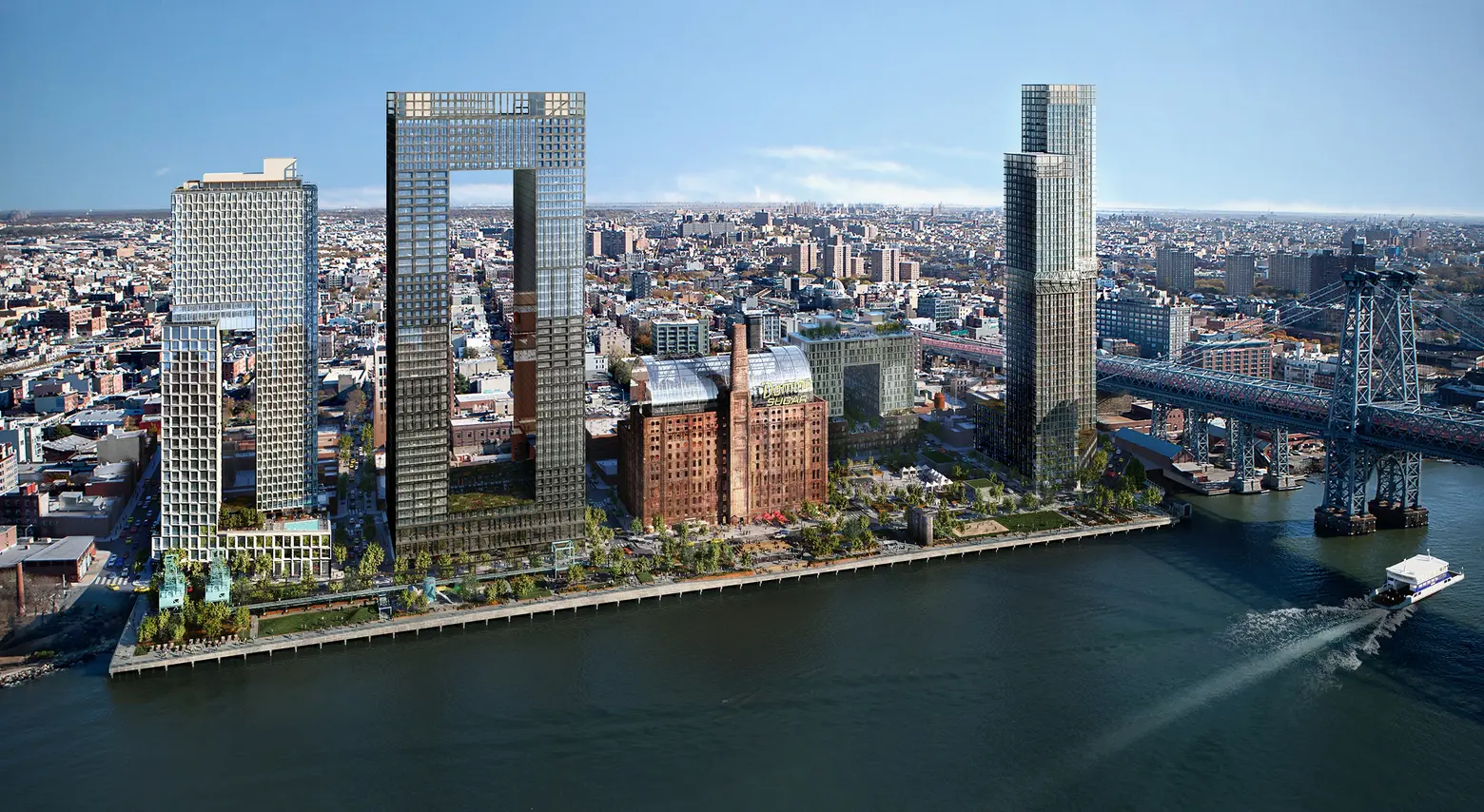
All of the open space will be connected by the 1,200-foot-long water esplanade, and it all incorporates resilient design, as the park was raised two to seven feet above FEMA’s flood elevations to protect from future flooding.
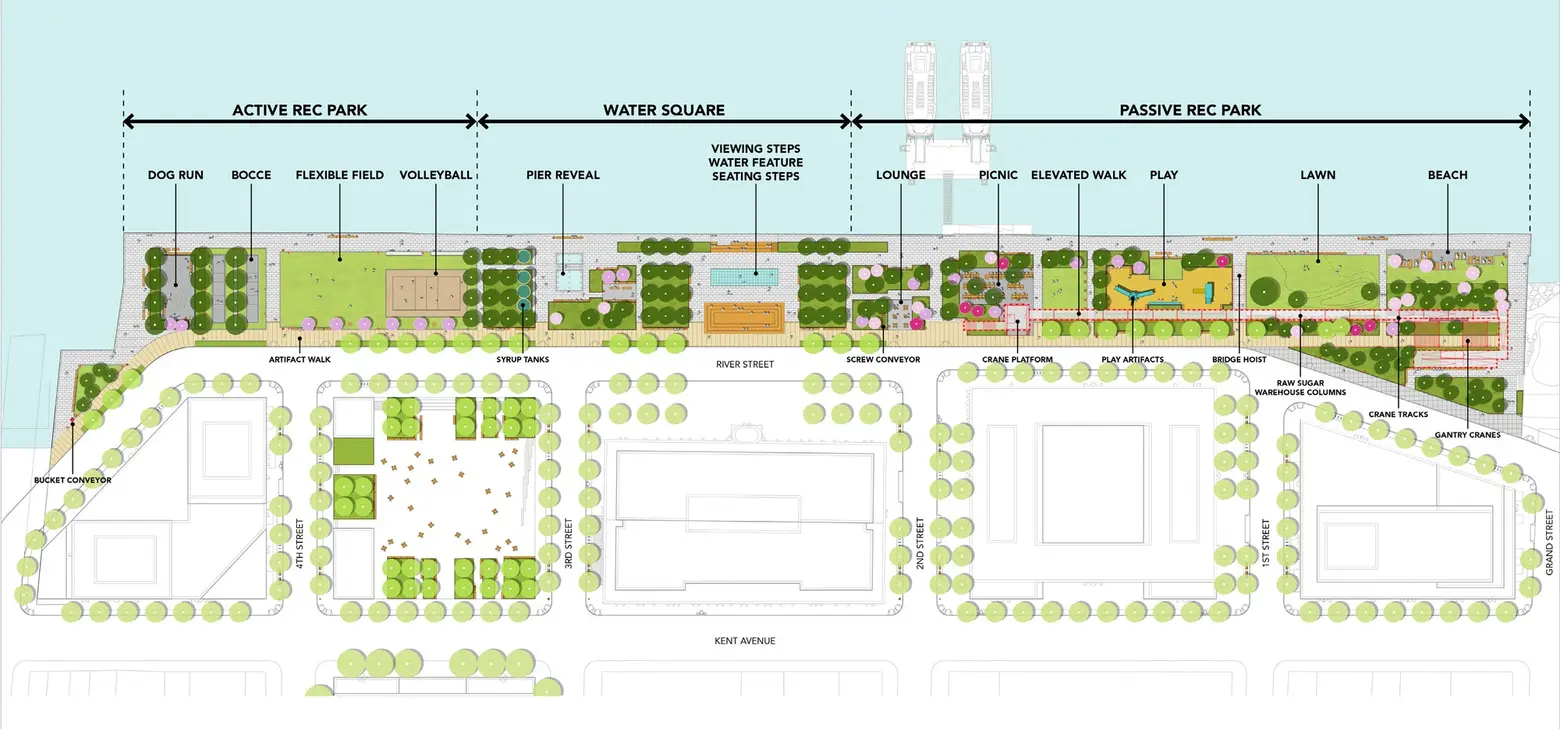
When the park was first announced last year, Two Trees principal Jed Walentas said in a statement, “By opening Domino Park in its entirety next summer—ahead of the site’s new waterfront buildings—we are delivering on our commitment to bring waterfront access and much-needed public park space to North Brooklyn. Weaving in industrial remnants of the factory, Domino Park will serve as a living, breathing reminder of the history of this storied neighborhood.”
In total, the entire 10-year Domino Sugar Factory project will yield 2,300 apartments, 500,000 square feet of commercial space, and a new school. This past fall, residents began moving into SHoP Architects’ donut-shaped rental tower 325 Kent, and in November, the Landmarks Preservation Commission approved a project to redesign the iconic 19th century Domino Sugar Factory building into a modern office space.
RELATED:
- First look at Domino Sugar Factory’s 11-acre park and waterfront esplanade
- See new photos of SHoP Architects’ Domino rental tower at 325 Kent
- PAU’s revised Domino Sugar Factory proposal gets the green light from Landmarks
- The Urban Lens: See the last photographs of the abandoned Domino Sugar Factory
- All Domino Sugar Factory coverage
Renderings via James Corner Field Operations
