Richard Meier Flips Favored Palette from Ivory to Ebony for Developer Pal’s Turtle Bay Tower
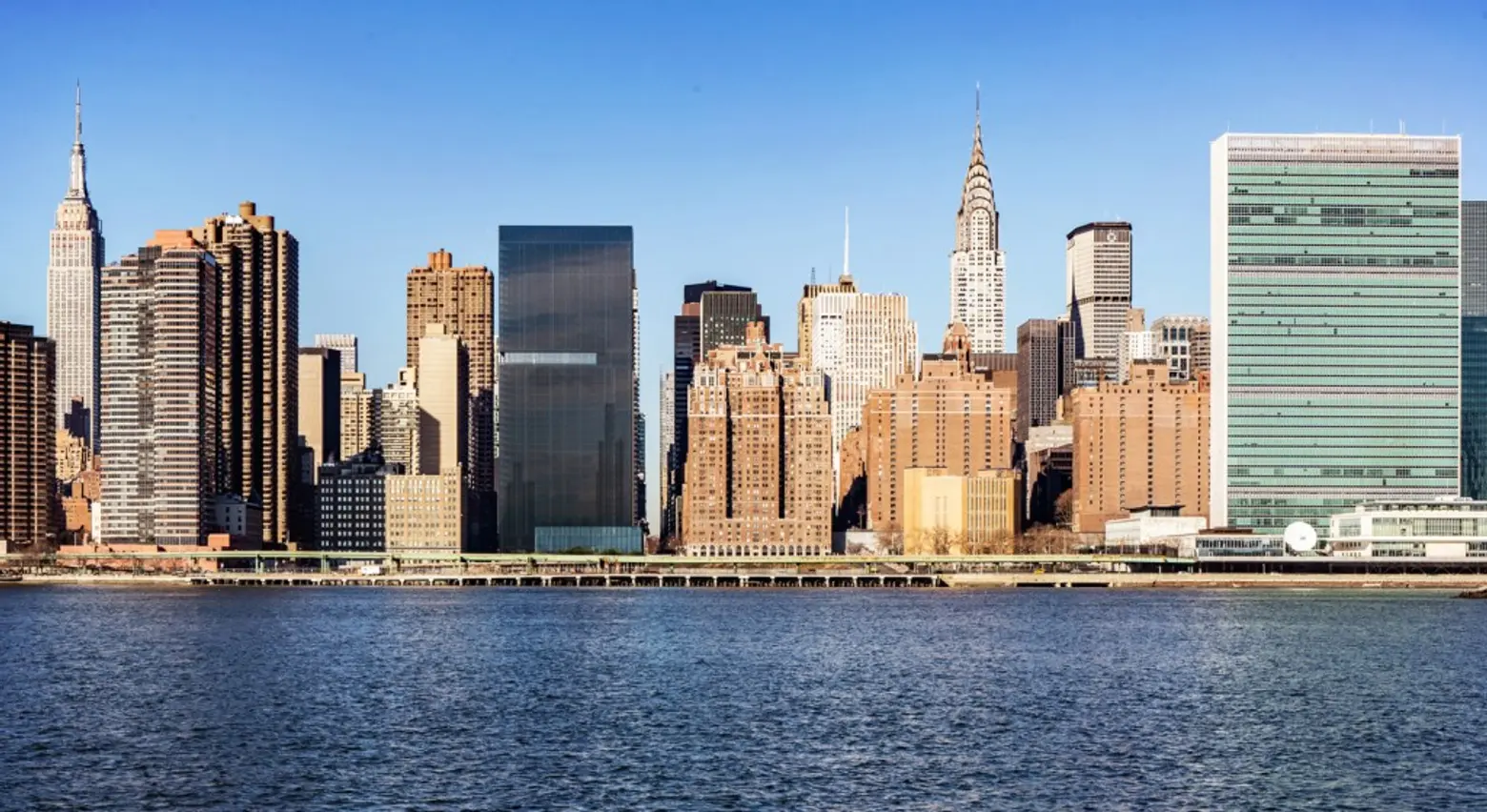
Photo: Rendering of 685 First Avenue designed by architect Richard Meier for developer Sheldon Solow VIZE/RICHARD MEIER & PARTNERS ARCHITECTS
Pritzker Prize-winning architect Richard Meier has long been known for his modestly-scaled building designs with exteriors on the whiter side of pale. But for developer Sheldon Solow‘s new 42-story 556-unit residential building, currently under construction at East 39th Street and First Avenue on Manhattan’s East Side, the New York Five starchitect will be designing a tower of black glass.
The developer will be unveiling a residential tower, Meier’s tallest and largest in New York City, according to the Wall Street Journal, that will consist of a rectangular slab with a recessed niche above the midsection, “a polished specimen of neo-Modernist simplicty” in typical Meier fashion–except it will be clad in glassy black. The mix seems to perfectly represent a collaboration between old friends and East Hampton near-neighbors Meier and Solow, who has pointed out that “All my buildings are black.”
As 6sqft previously reported, last August plans were filed for the 685 First Avenue address, which will be a girthy 42-story residential tower with 555 rental units and 828,000 square feet of gross floor area, comprised of about two-thirds rental and one-third condominium apartments. The tower will be one of four residential towers and a pavilion that Meier is scheduled to design for the billionaire developer.
Architectural firm Skidmore Owings & Merrill (SOM) may still be designing the proposed commercial tower, the tallest building in the developer’s Turtle Bay South master plan. The 800-foot office tower plan was later capped at a little more than 600 feet after a tumultuous review process in which community advocates viewed the development’s towering over the nearby 550-foot United Nations Secretariat Building unfavorably. Also planned for the site is a one-acre public-private park designed by landscape architect James Corner, who was among the creators of the High Line.
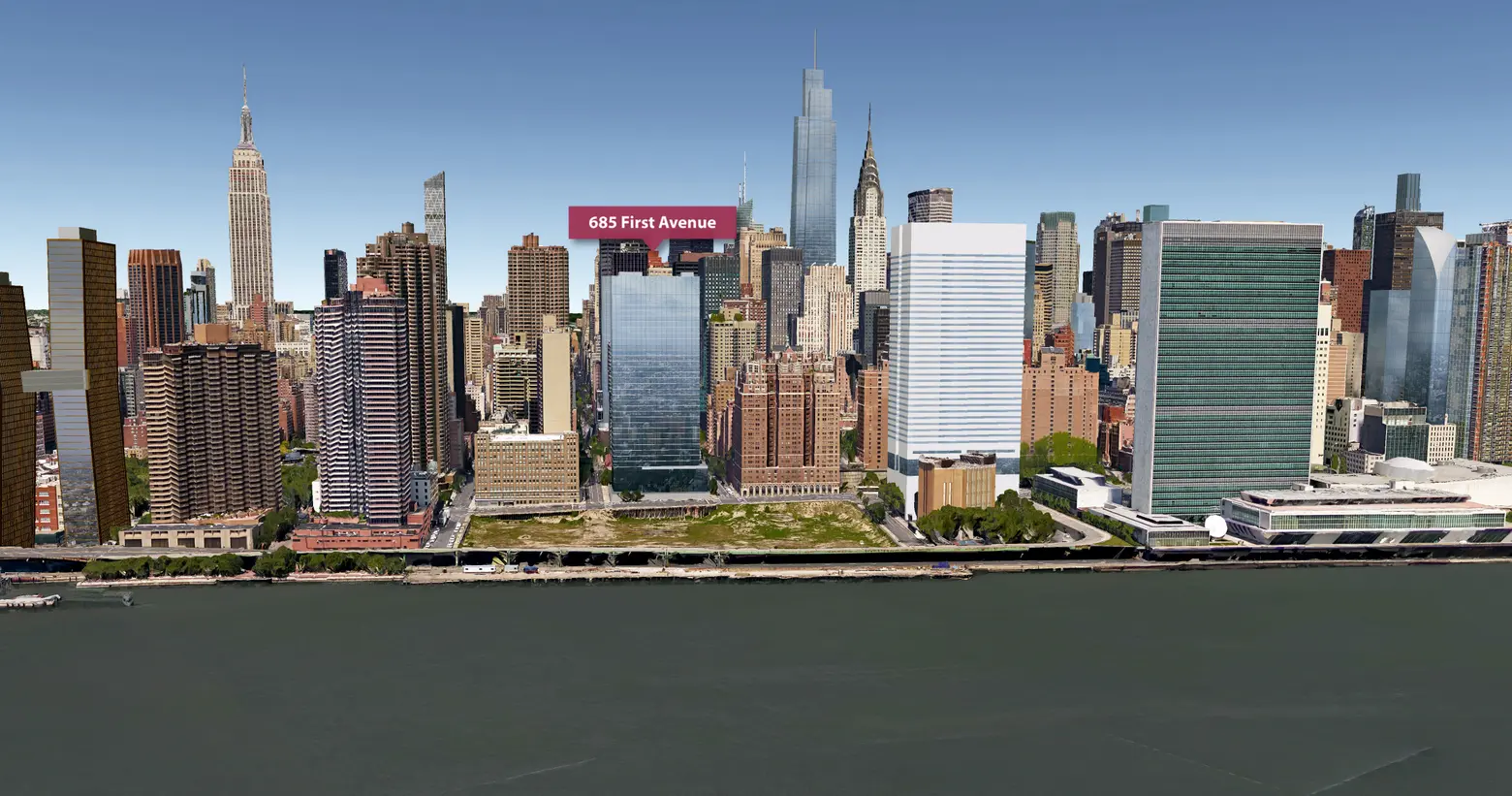
Rendering created by CityRealty via Google Earth.
It still hasn’t been decided whether Meier’s designs for the other buildings will be black, though according to the Journal the architect “likes the new look” of the building’s windows that, “clear from the interior, will pick up the changing daylight in a way not dissimilar from his beloved white.”
Construction work and excavation have started, with completion scheduled for 2018. Find future listings for 685 First Avenue at CityRealty.
[WSJ]
RELATED:
- Richard Meier-Designed Tower Finally Begins Construction at Turtle Bay South Complex
- SHoP’s Dancing East River Towers Top Out With Plenty of Flood-Proofing Below
- Renderings Revealed of Turkey’s Shiny, New 32-Story Consulate Tower
- 252 East 57th Street Tops Off Construction Ten Years After Innovative Public-Private Partnership
Get Insider Updates with Our Newsletter!
Leave a reply
Your email address will not be published.
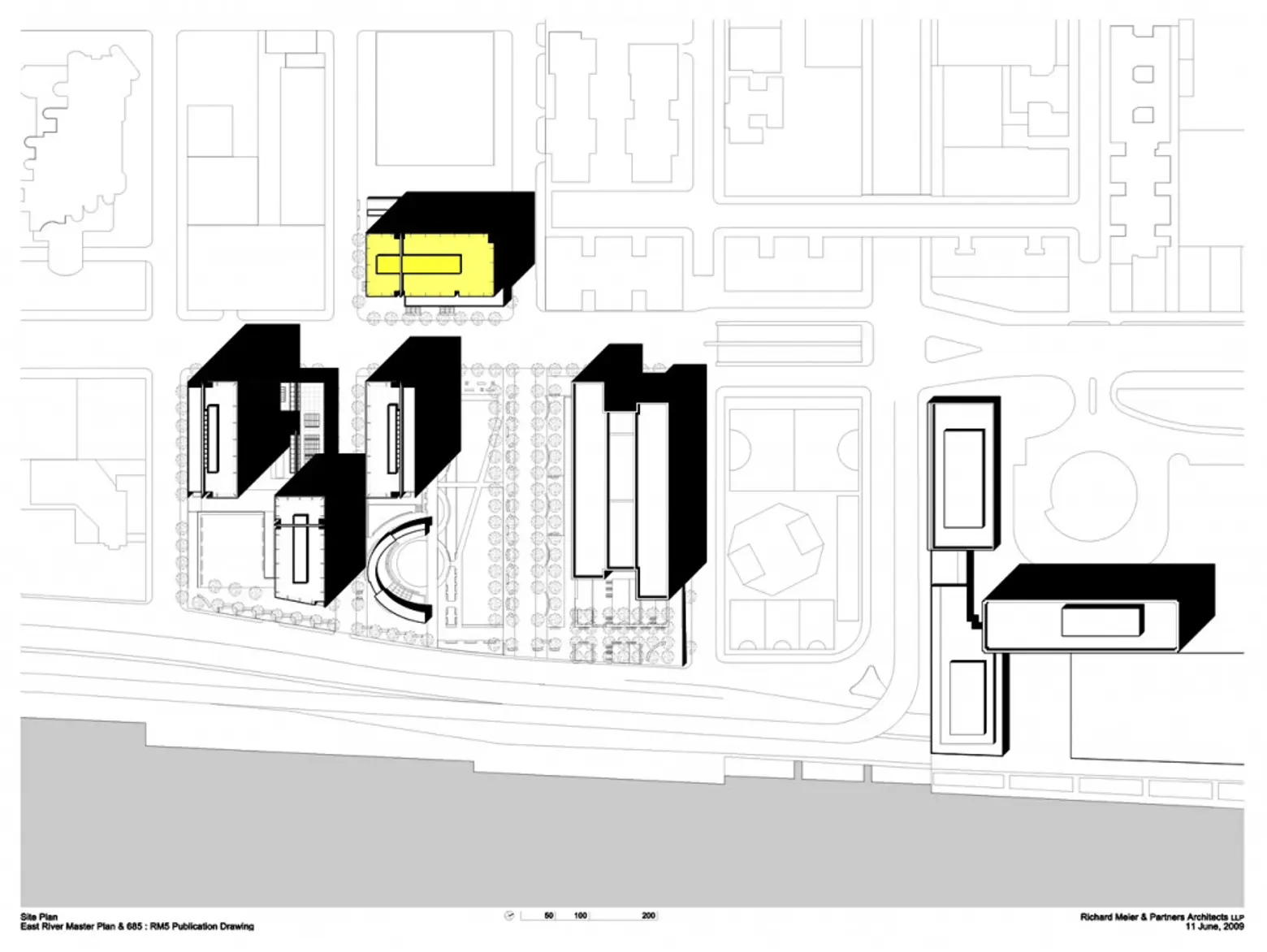
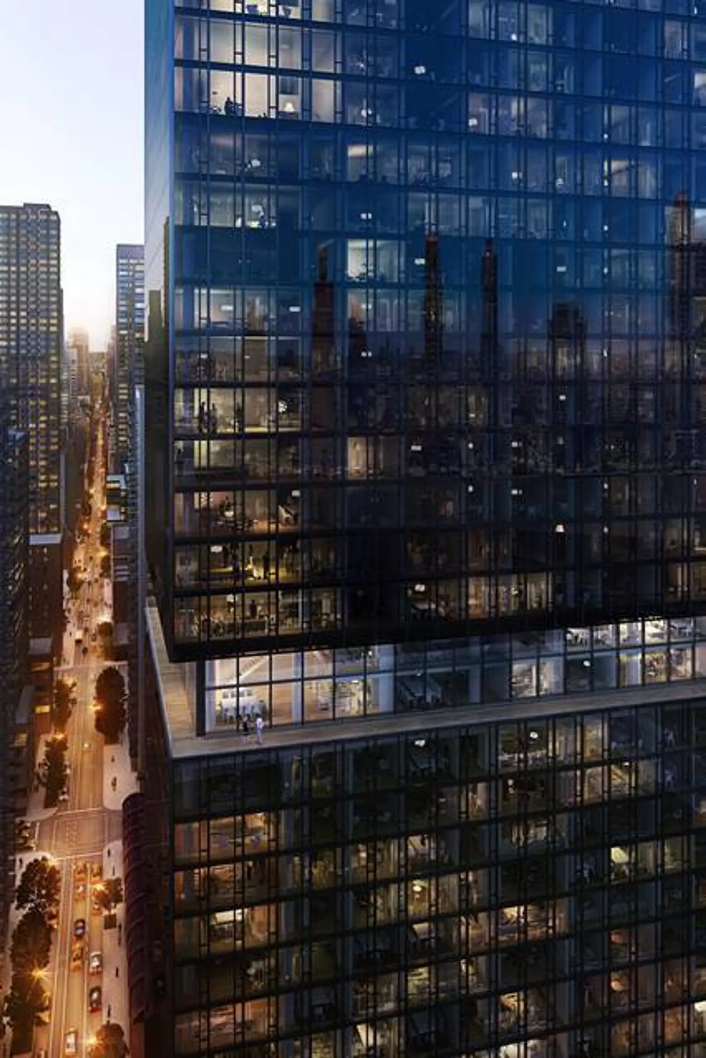
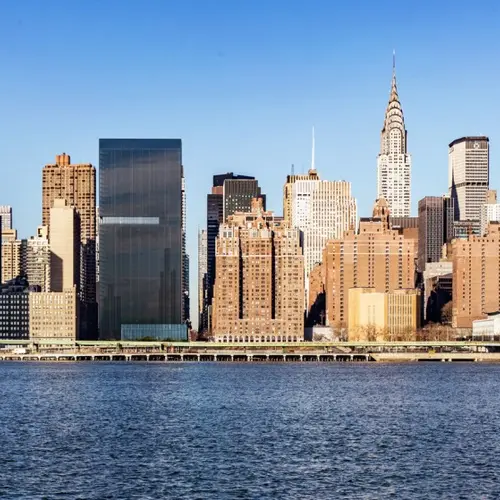
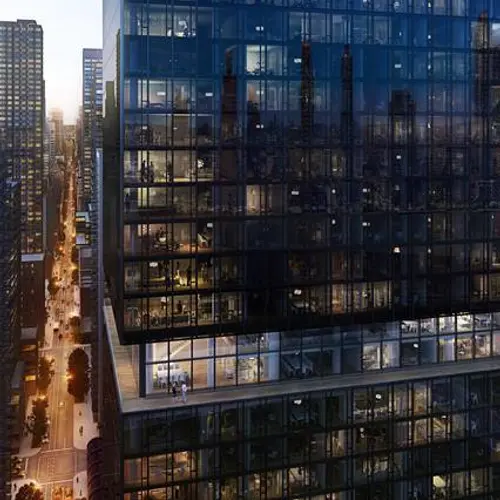
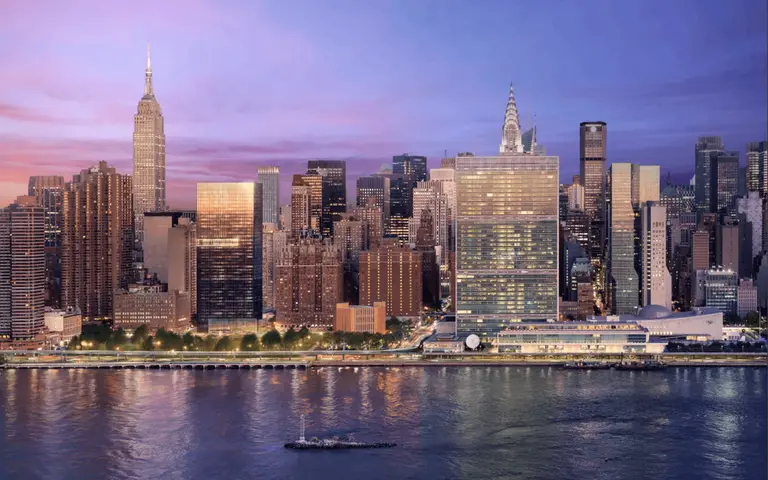
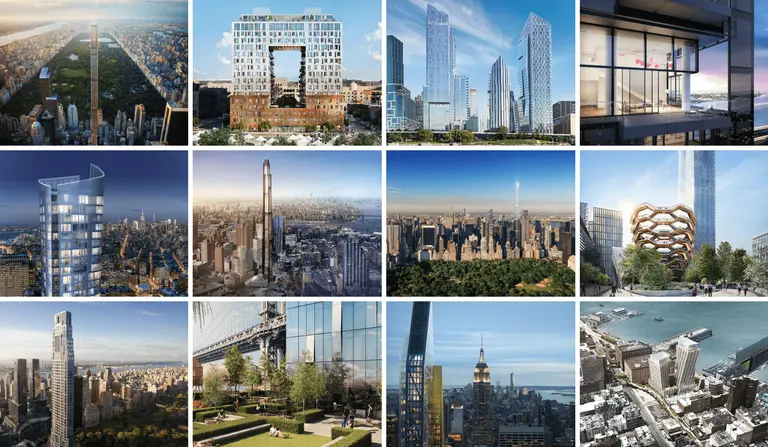
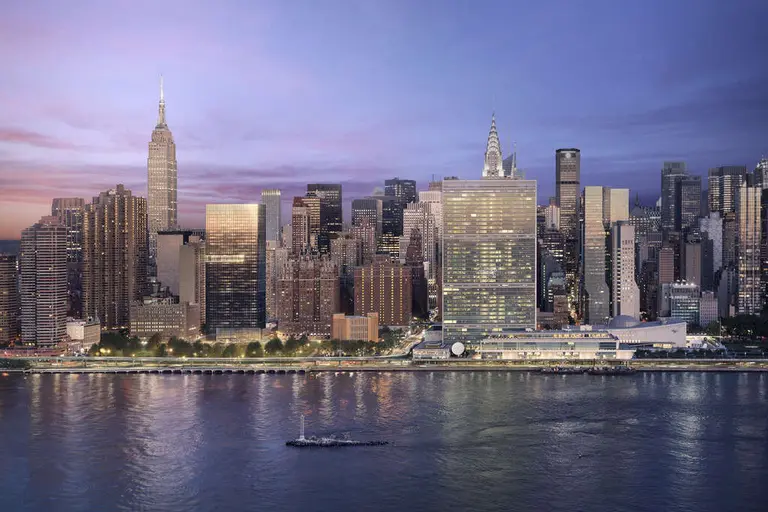
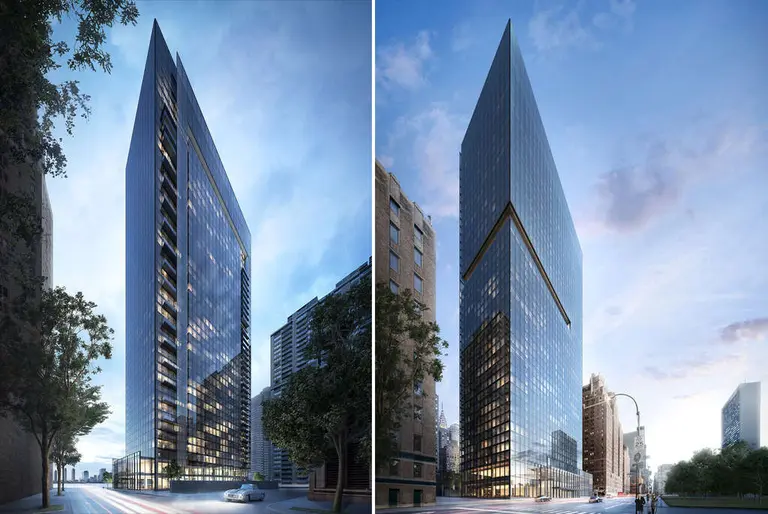
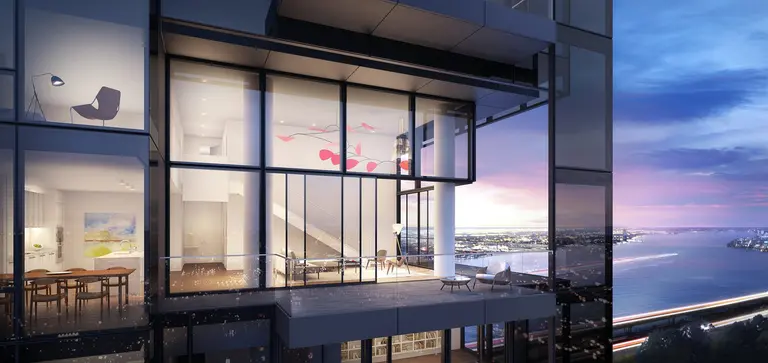
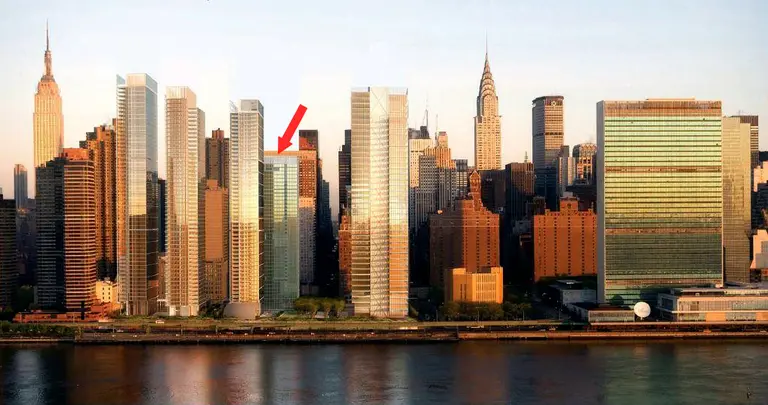










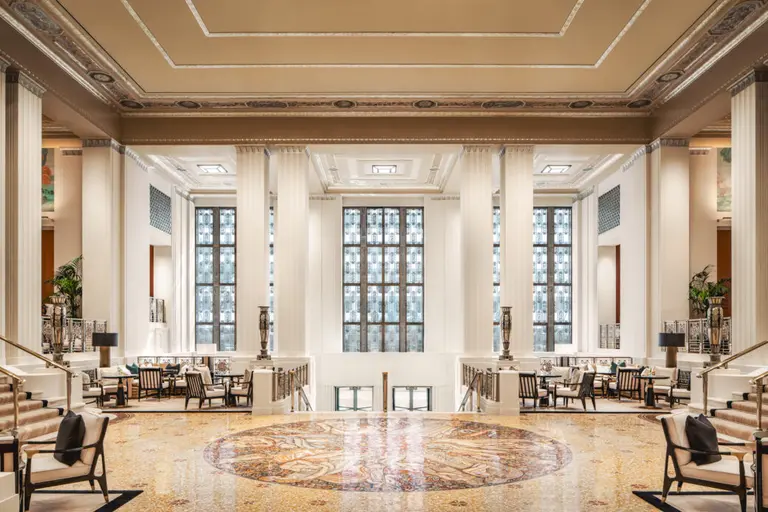













The great tribute for nearby UN Building and the whole 1970’s Corporate Building style in NYC and Chicago. New York should never became another Hong Kong or Singapore, NYC Great Skyline should retain their unique mix of Beaux arts, Art Deco and Modernist buildings, including these Black monoliths of 1 Penn Plaza, Park Avenue and Avenue Of Americas 1960-70s skyscrapers!!! If this neo-modernist 1970s looking building will be built here, with nearby Tudor Houses, UN Building, even 800s feet tall Trump World Tower, this will preserve an real authentic 20th century skyline, unlike synthetic ones every else in the World.In America, many people like to see and preserve the Lever House and Empire State Building for next 100s years to come, same way as Parisienne liked to preserve the Eifel Tower and Palace of Versailles! As a tribute of times where America was a World Leader, as a times when Americans were happy, as a times when we produced more goods than any World combined!