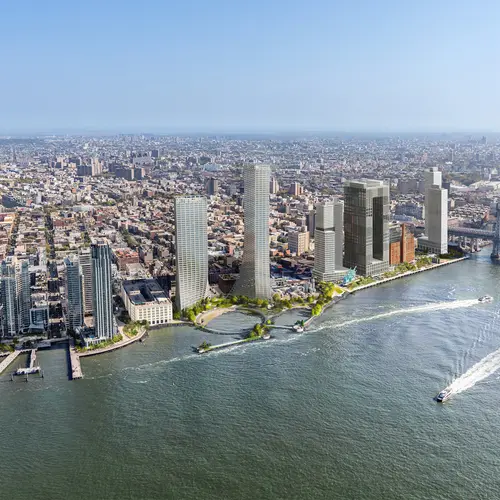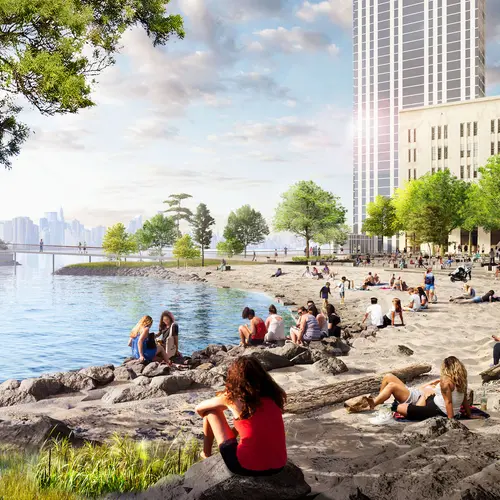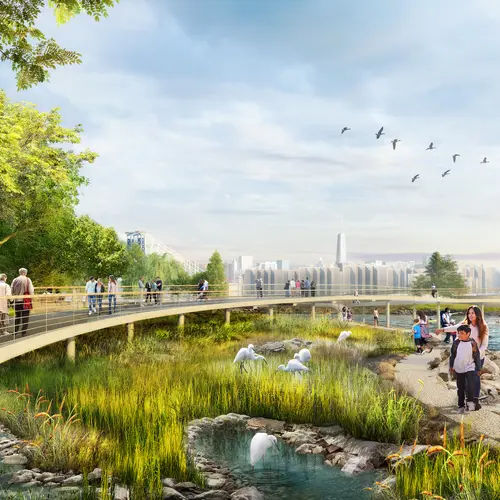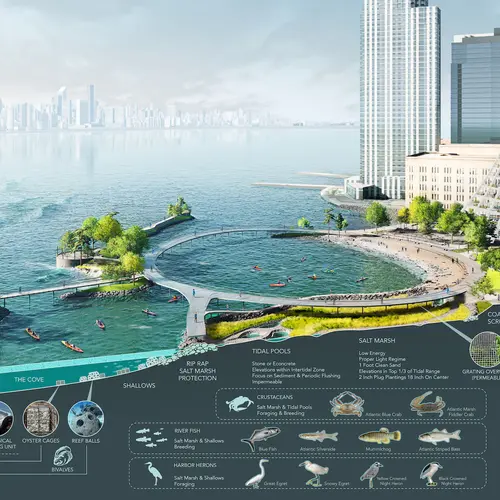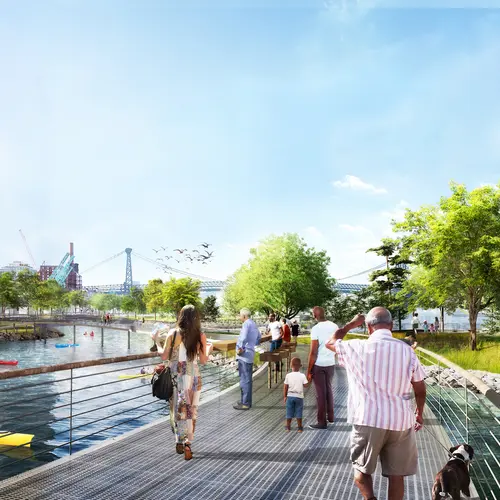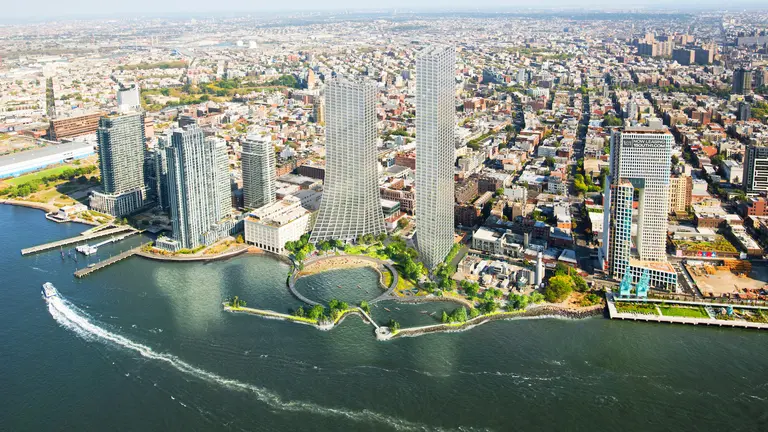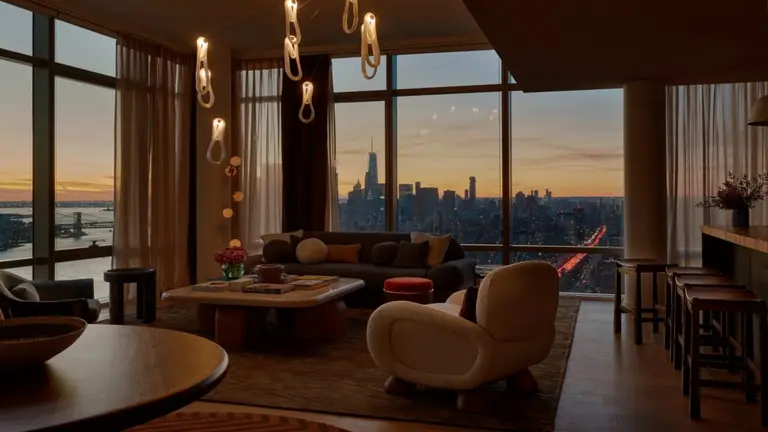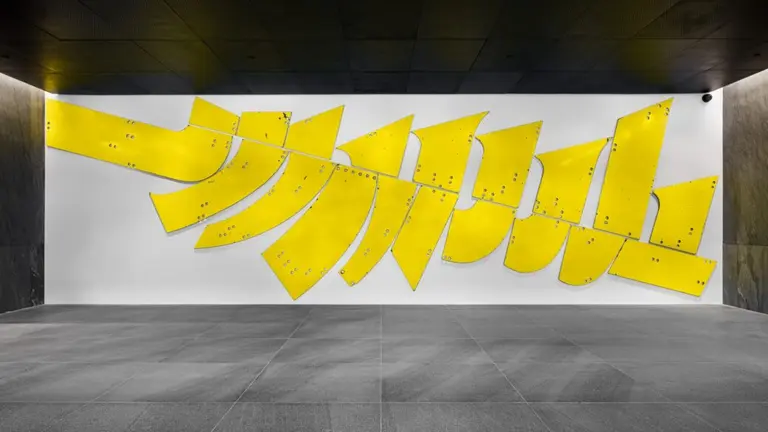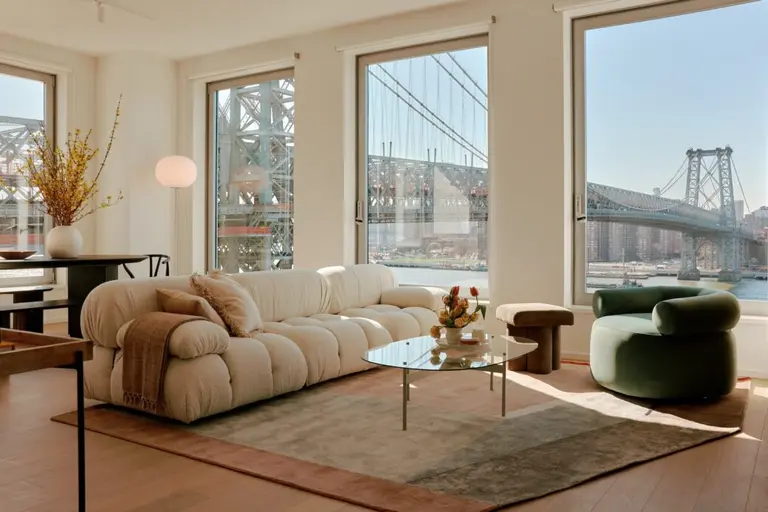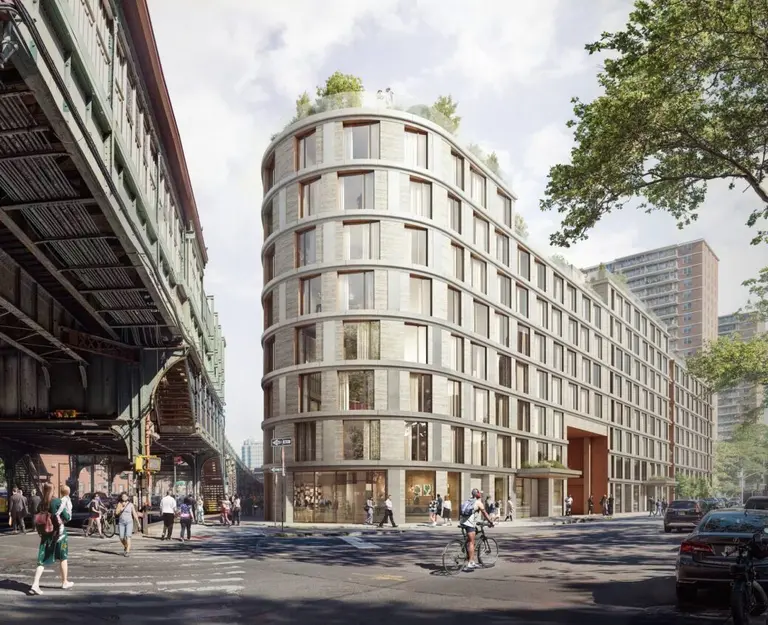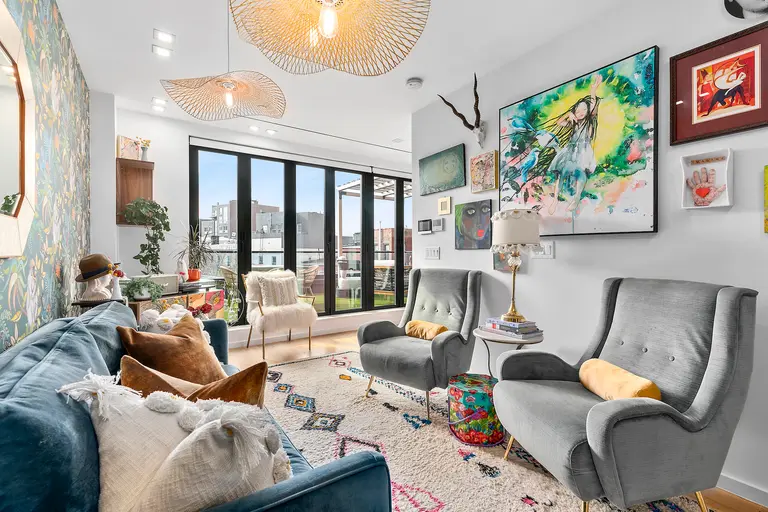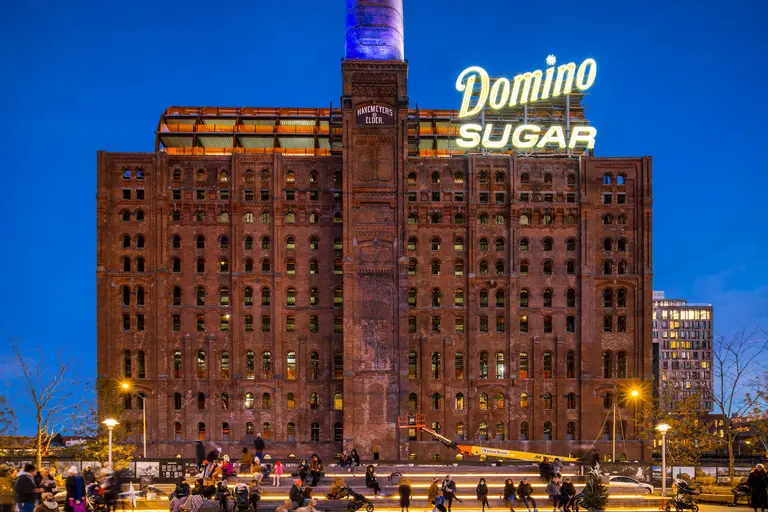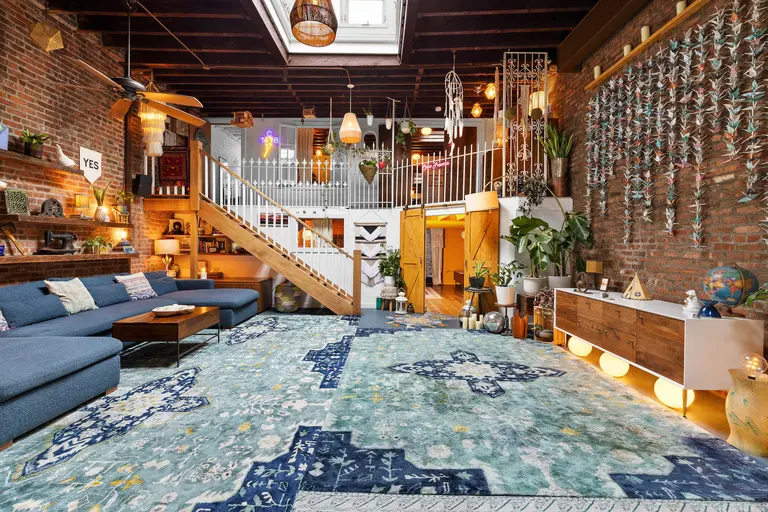Plan for massive towers and public beach in Williamsburg moves ahead with new looks
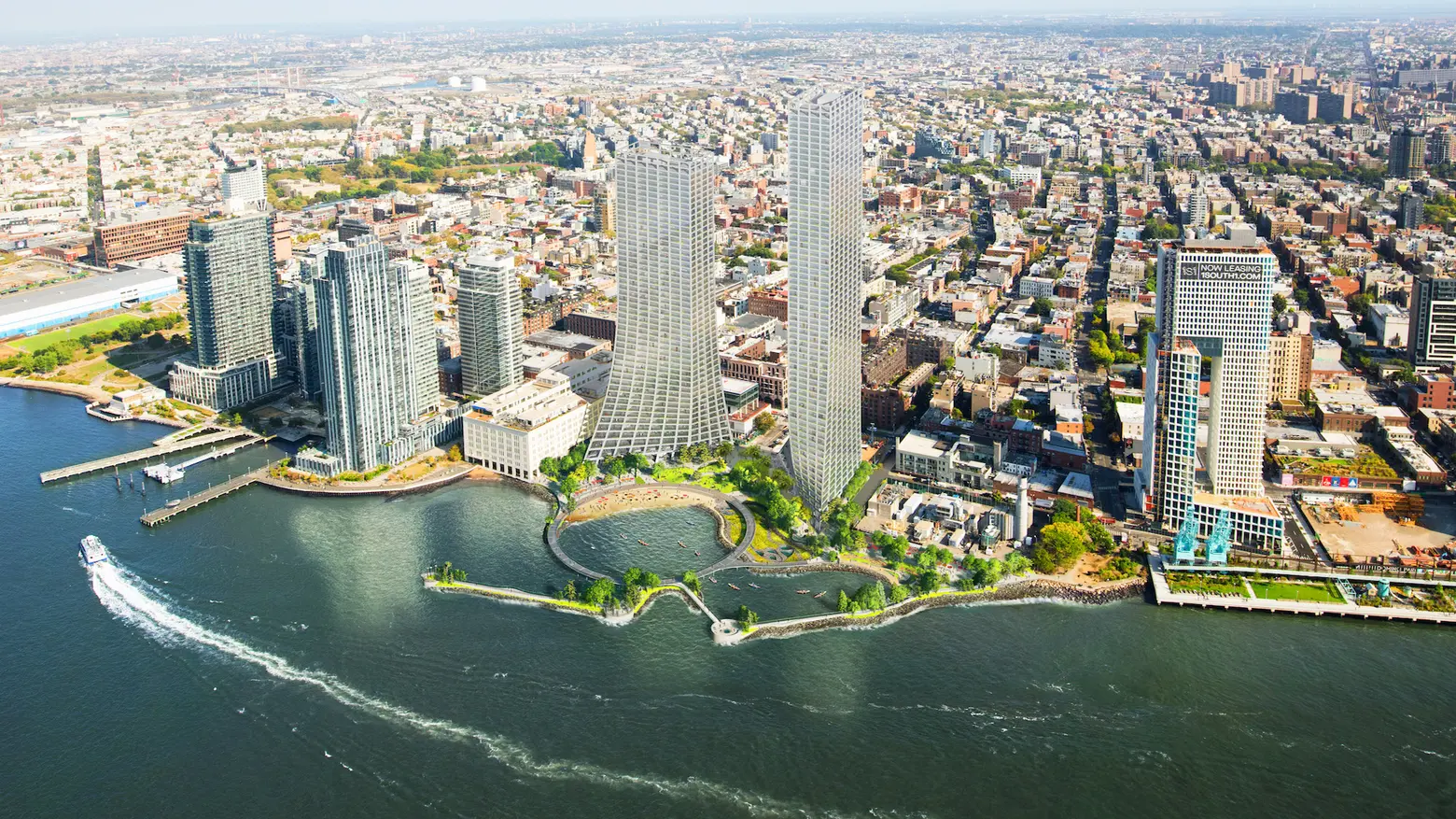
All renderings courtesy of James Corner Field Operations and BIG- Bjarke Ingels Group
The proposal to construct two mixed-use skyscrapers and a public beach on the North Brooklyn waterfront is moving forward, although with an updated design, timeline, and name. As first reported by Brooklyn Paper, Two Trees Management is preparing to start the city’s uniform land use review procedure (ULURP) in the coming weeks for its project “River Ring,” which includes two huge towers designed by Bjarke Ingels with more than 1,000 units of housing, a YMCA, and an environmentally-conscious park with a cove and beach.
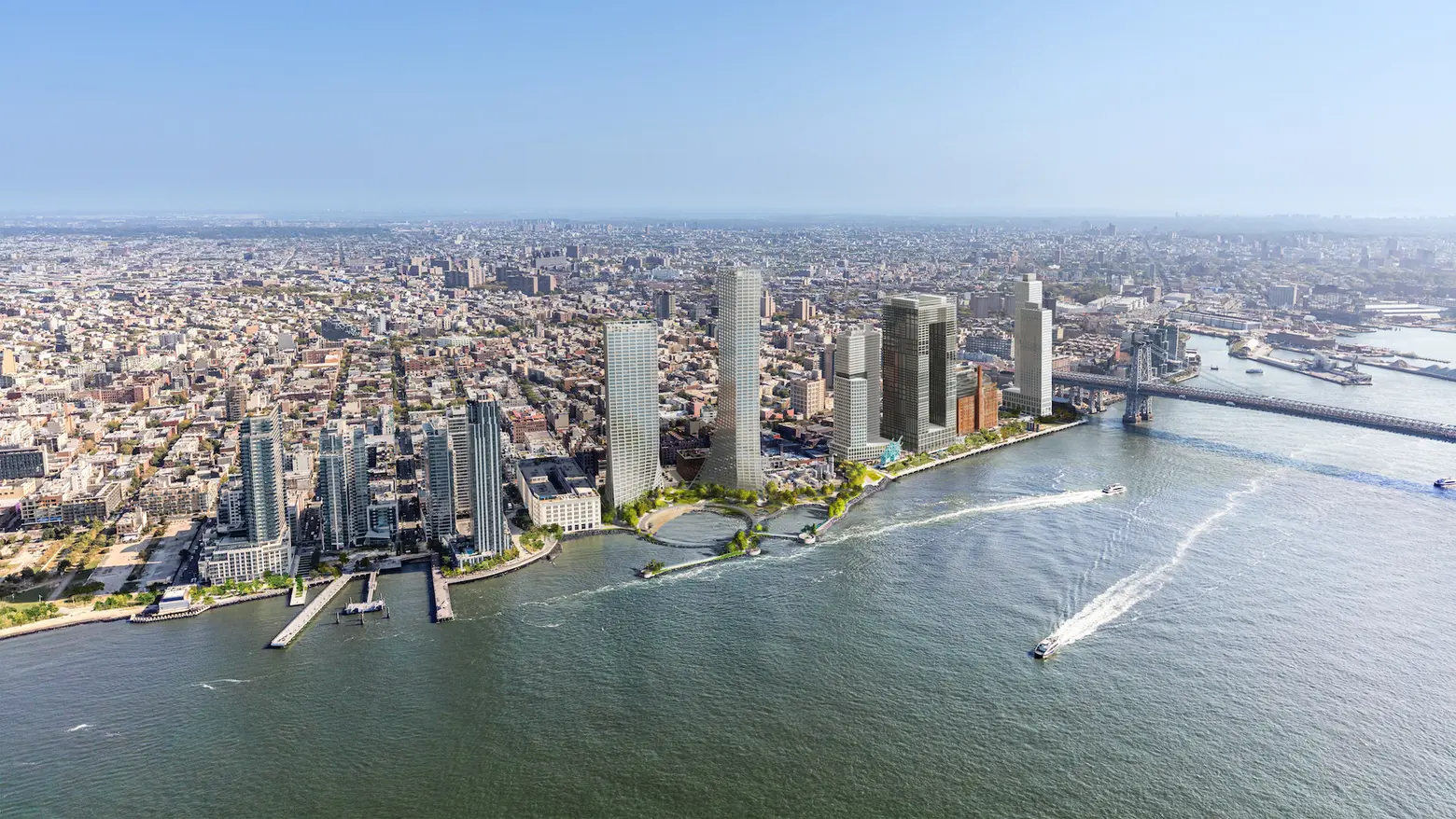
First unveiled by Two Trees in late 2019, the project originally called for two towers, one at 650 feet and the other at 600, with 1,000 units of housing. The revised plan calls for a taller 710-foot tower on the southern side and a slightly shorter tower north tower at 560 feet. The proposed number of apartments increased to 1,050 units.
According to a newly launched website for the project, the affordable housing proposed for the project includes 263 permanently affordable rentals designated for those earning 60 percent of the area median income (AMI) and 27 units for those earning 40 percent of the AMI, which would mean $1,366/month and $854/month two-bedroom apartments for those households, respectively.
Two Trees, which created Domino Park as part of its redevelopment of the former Domino Sugar Factory, acquired the three vacant sites for a total of $150 million. The site had been home to Con Edison since 1984, with the steel fuel tanks removed from the site in 2011.
Because a zoning change is required, the so-called River Ring Waterfront Master Plan must go through ULURP, in addition to securing a permit from the Department of Environment Conservation and the U.S. Army Corps of Engineers. Two Trees previously told reporters that the land use review process could take at least two years to complete, with the construction of the entire project lasting at least five years. The park would be completed alongside the first building, Two Trees principal Jed Walentas had said.
The developers held meetings with the community at the beginning of last year, but the coronavirus pandemic put those sessions on hold. Following an environmental impact review, the developer aims to complete the ULURP by the end of 2021, as a spokesperson for Two Trees told Brooklyn Paper.
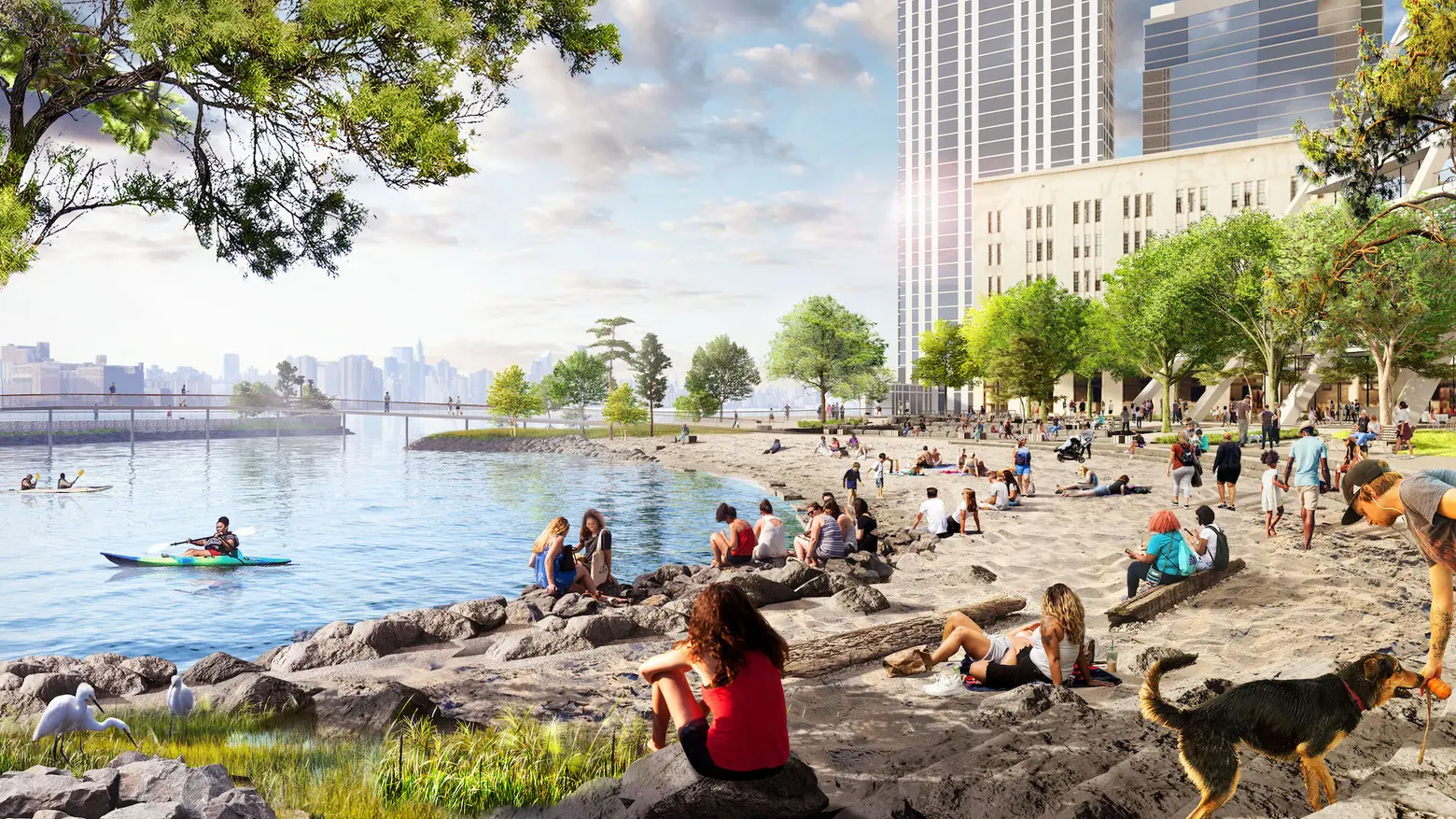
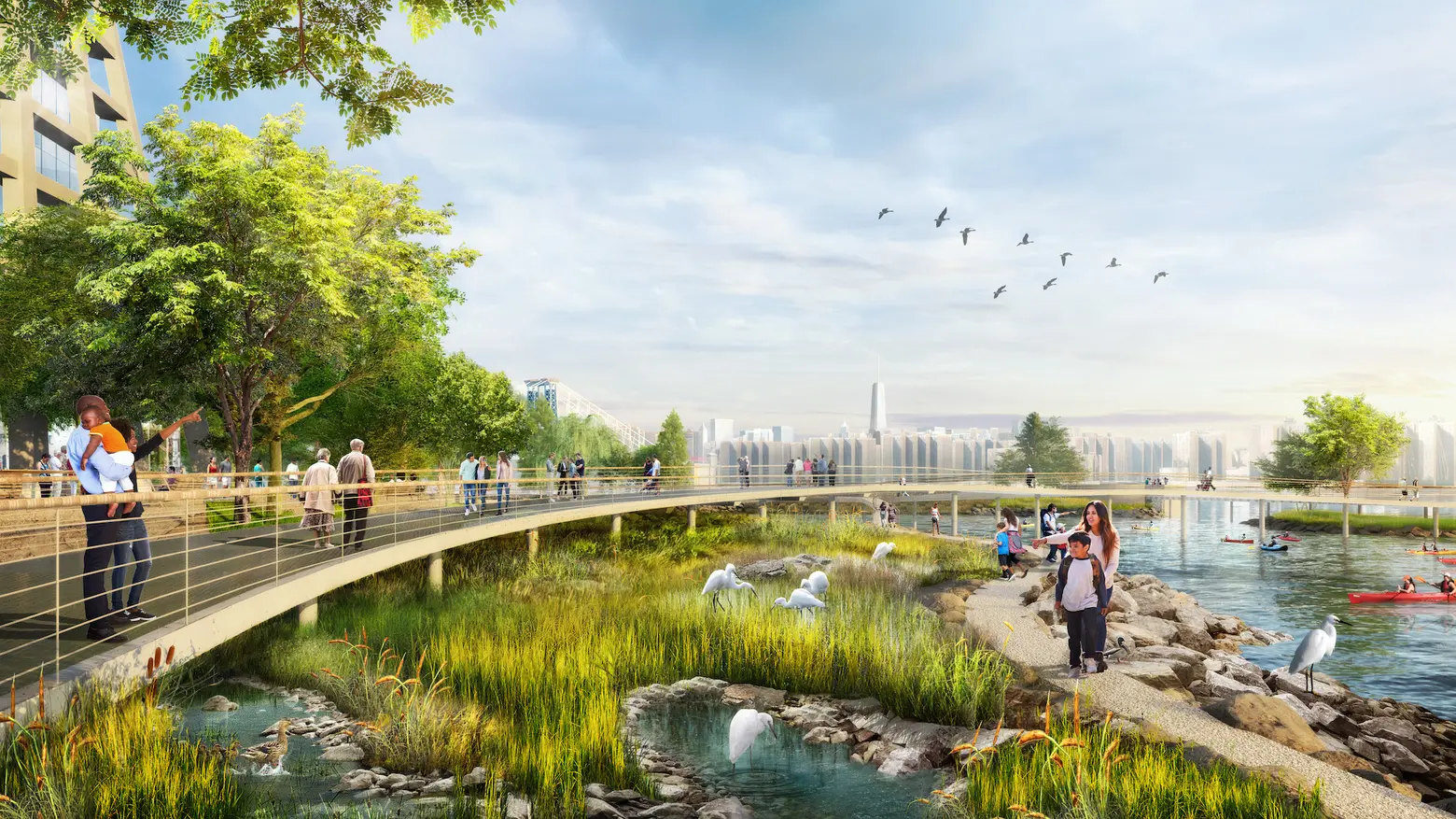
Located on River Street between North 1st and North 3rd Street in Williamsburg, the two buildings will serve as an entrance to the new waterfront space, part of the plan designed by BIG-Bjarke Ingels Group and James Corner Field Operations. Ingels described the towers, which renderings show having a triangular podium, as framing Metropolitan Avenue and funneling into the waterfront.
The park and public beach would close the gap between Grand Ferry Park and North Fifth Park, providing continuous access to the East River between South Williamsburg and Greenpoint, as 6sqft previously reported.
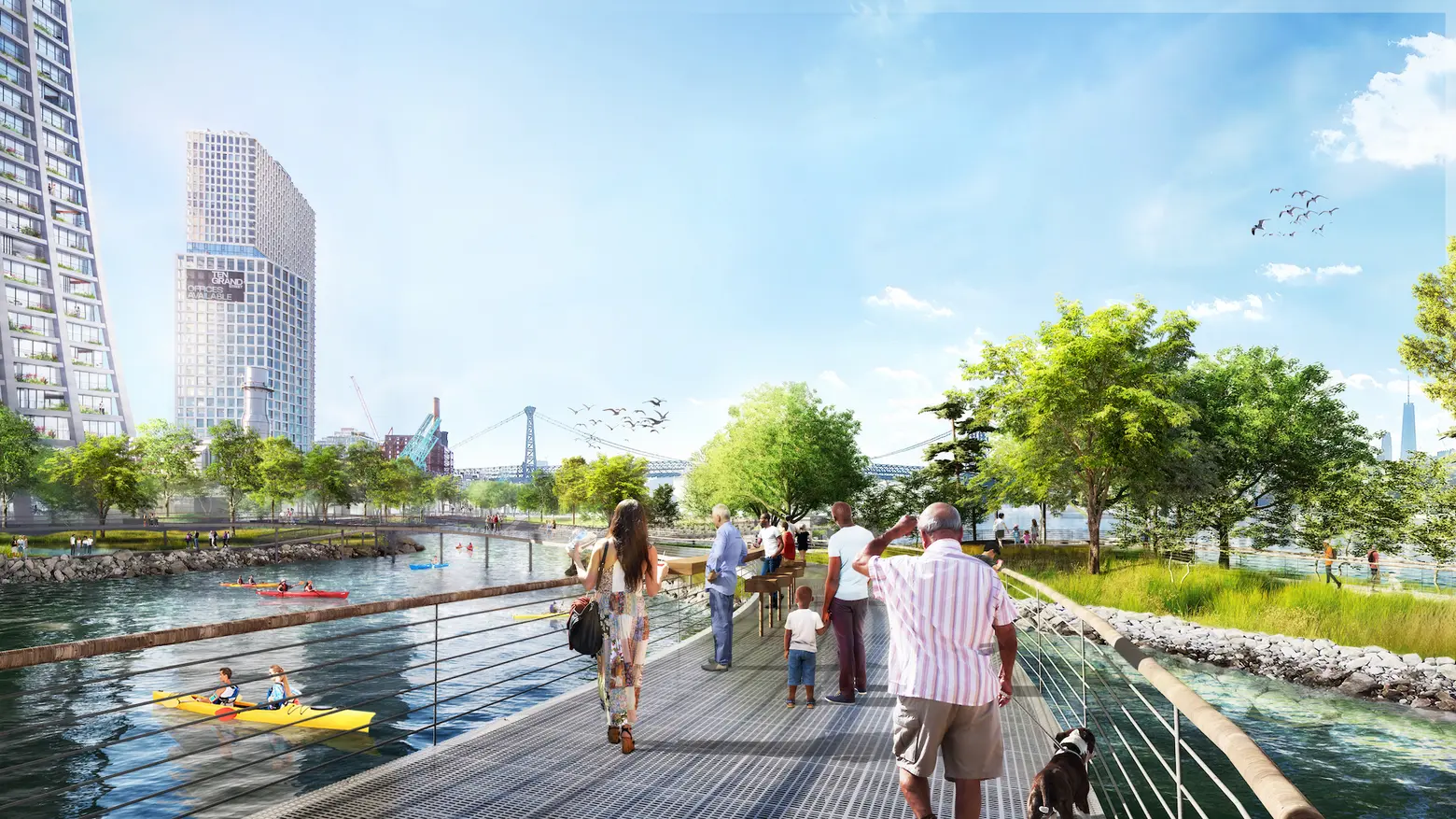
The 2.9-acre waterfront park features a circular esplanade that extends into the East River. Infrastructure like berms, breakwaters, marshes, and wetlands will help reduce the impact of storm surges and flooding.
There will be a series of nature trails, an amphitheater, a boating cove, a children’s play area, and a sandy beach, according to the plan. Like Two Trees’ neighboring Domino Park, the park will be privately funded and operated.
If approved, the project will also include a 50,000-square-foot new home for the YMCA for local residents. The facility could feature a swimming pool, indoor running track, and gym.
Two Trees will present its updated proposal to the Land Use, and ULURP and Landmarks Subcommittee of Brooklyn Community Board 1 in early April.
RELATED:
- Massive Bjarke Ingels-designed apartment towers and public beach planned for Williamsburg
- Two Trees exploring a new Williamsburg waterfront park and development next to Domino Park
All renderings courtesy of James Corner Field Operations and BIG- Bjarke Ingels Group
