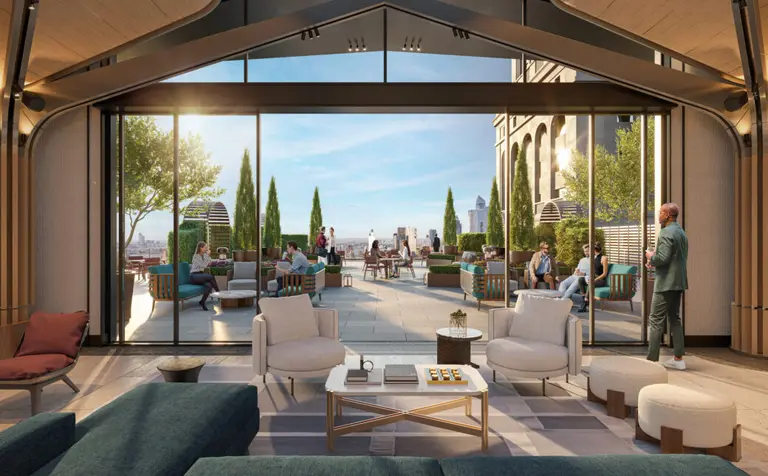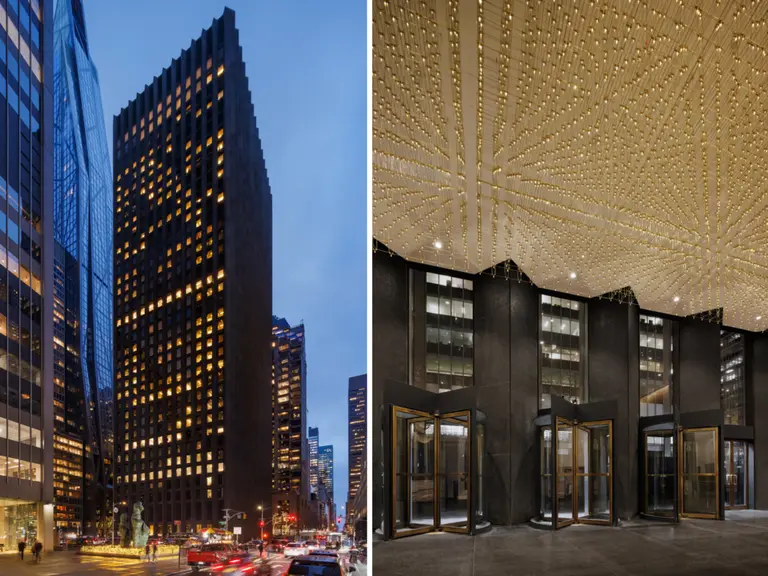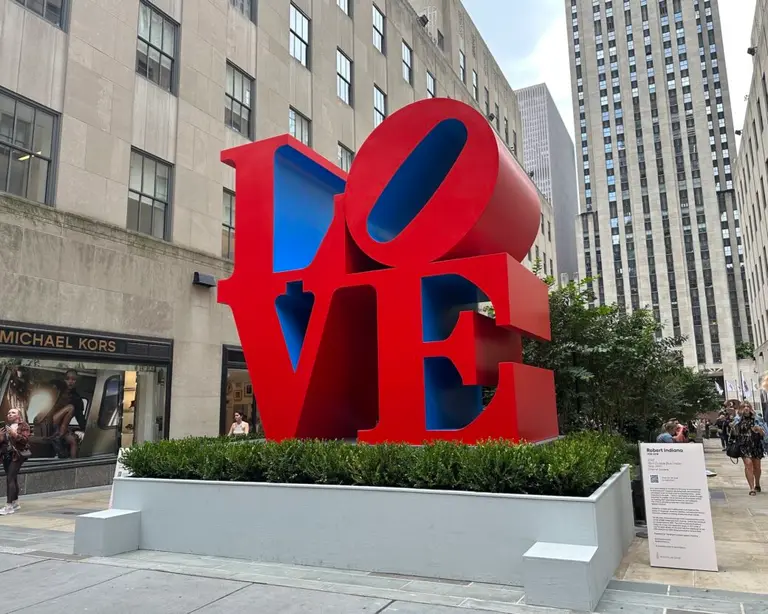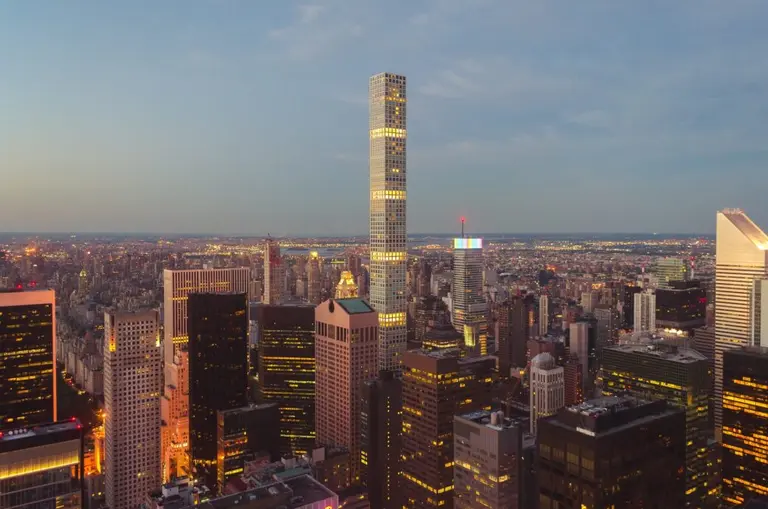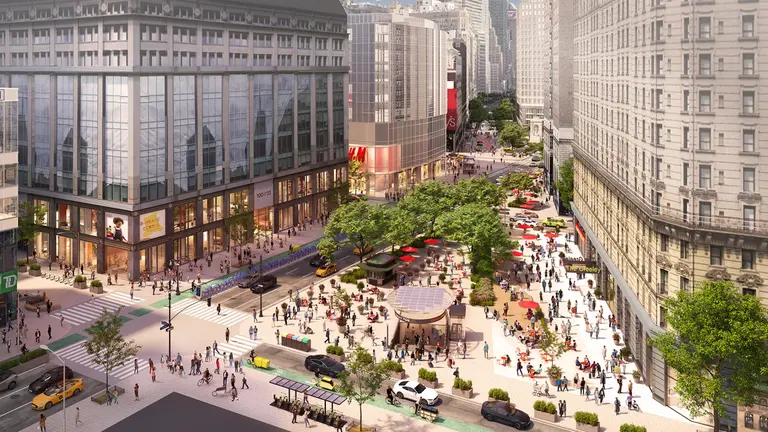Rockefeller Plaza to get open, circular cutout in proposed makeover
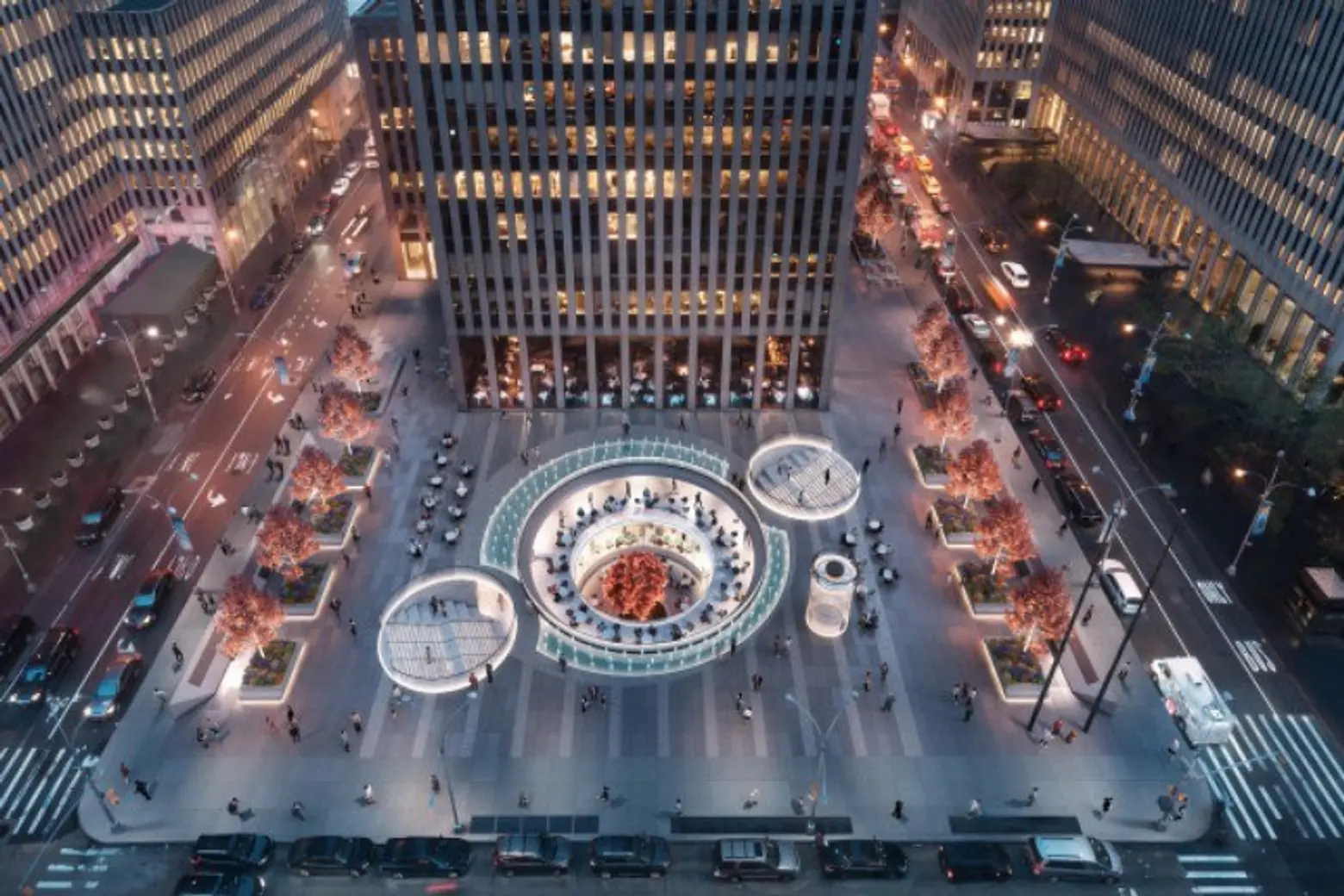
Rendering of plaza outside 1221 Sixth Avenue, via Rockefeller Group/Citterio-Viel & Partners
The Rockefeller Group will transform the indoor-outdoor plaza of 1221 Sixth Avenue, formerly the site of the McGraw-Hill tower, its biggest makeover since 1969. As the New York Post reported, the redesign calls for the current sunken plaza to be replaced with a sidewalk-level space. Designed by Italian architects Citterio-Viel & Partners, the plaza will also feature a large, circle-shaped cutout in its center, adding 35,000 square feet of retail space below-grade level.
The public-friendly plaza will have lots of seating, new staircases leading from the outdoor space and an open circular portal between the shopping levels. The cost of the project remains unclear, but sources told the Post it will range in the “mid-to-high eight digits.”
Rockefeller Group owns 55 percent of the building at 1221 Sixth Avenue, with the China Investment Corporation owning the rest. In April, the accounting firm Deloitte signed a lease for 98,000 square feet of space in the office tower.
Construction will begin after an anchor tenant inks a lease for all or most of the retail space with the Rockefeller Group. Bill Edwards, senior vice president of the company, told the Post the project will be completed in 2019.
[Via NY Post]
RELATED:












