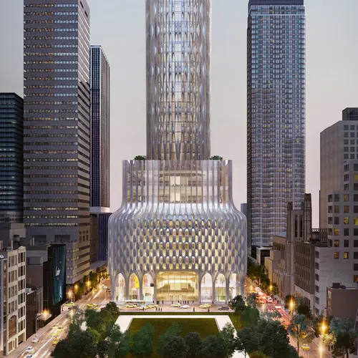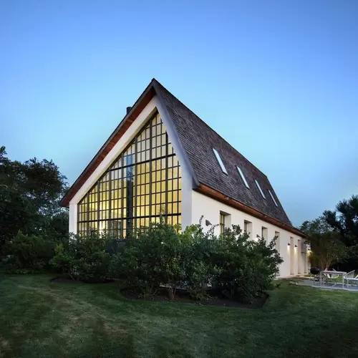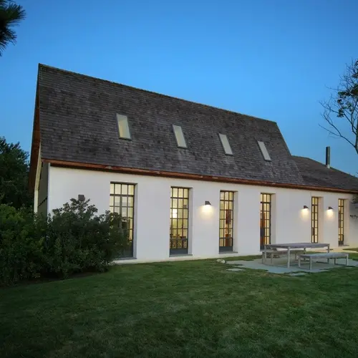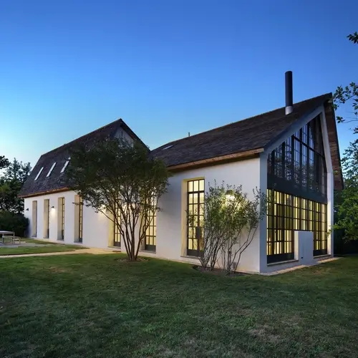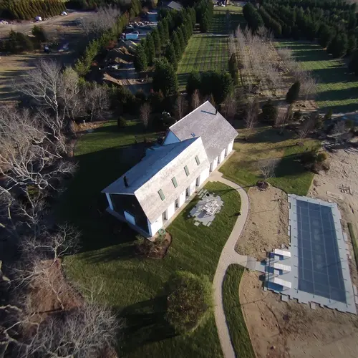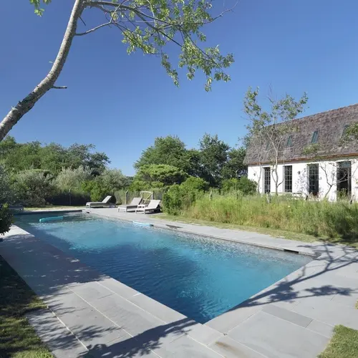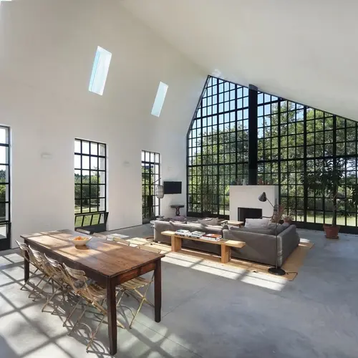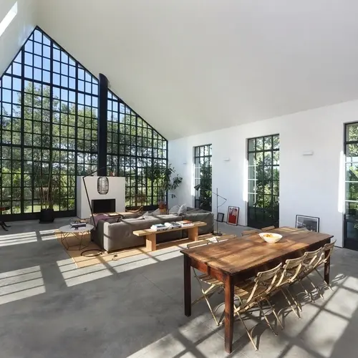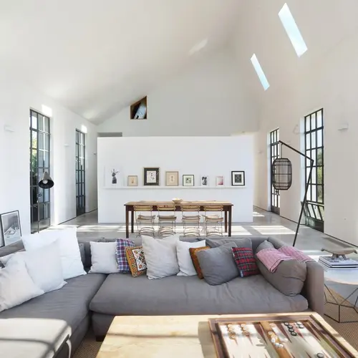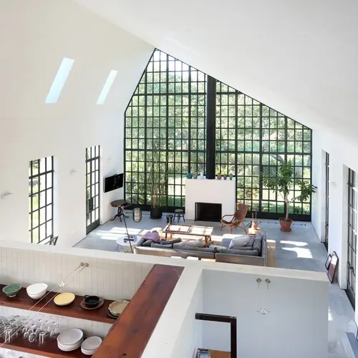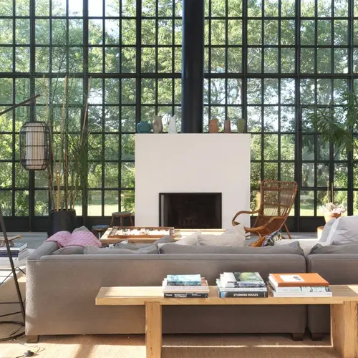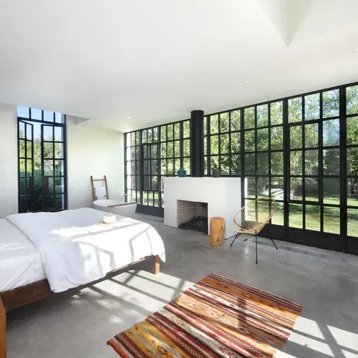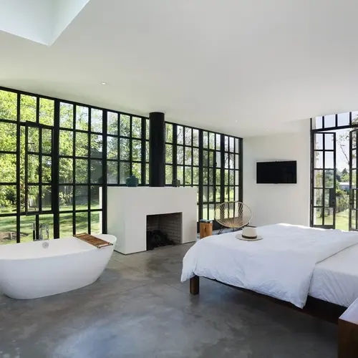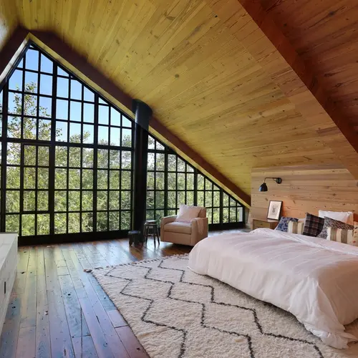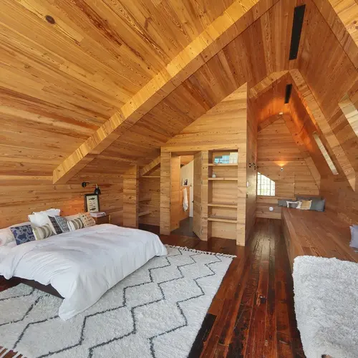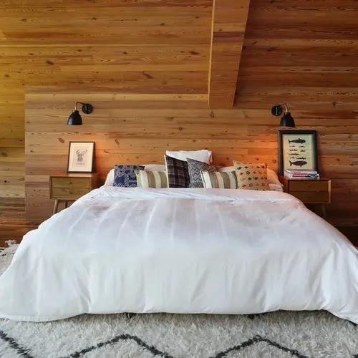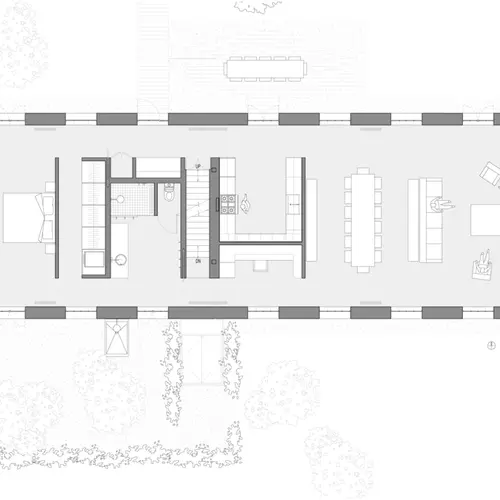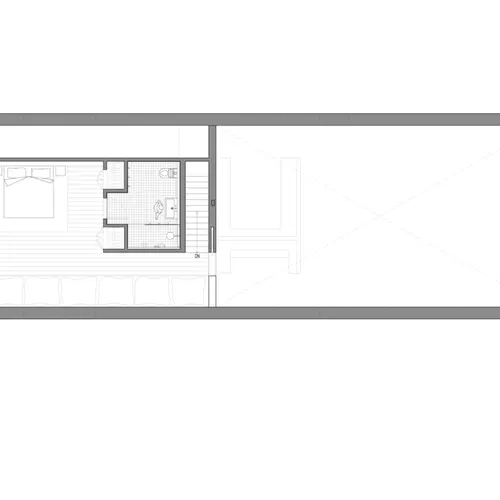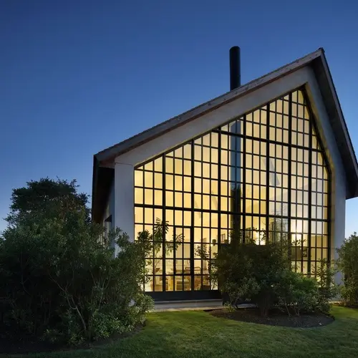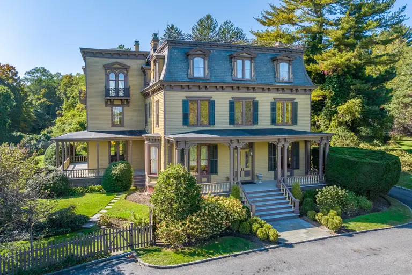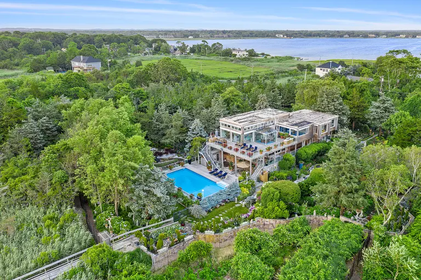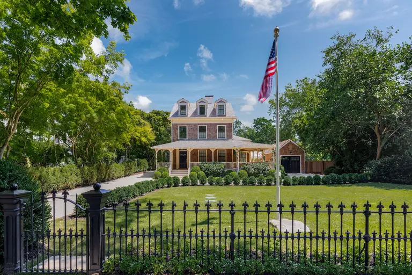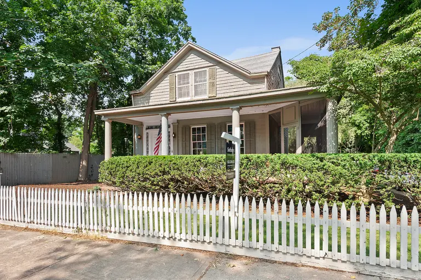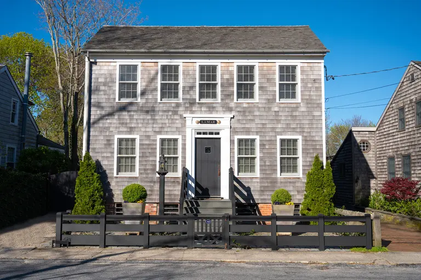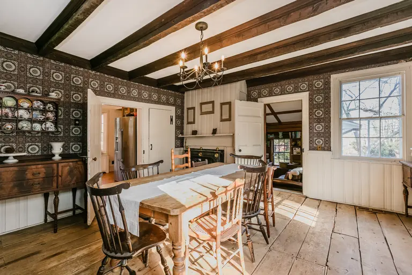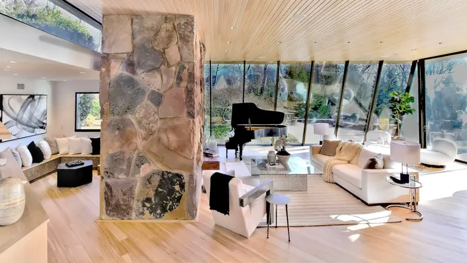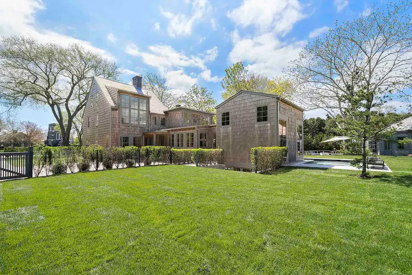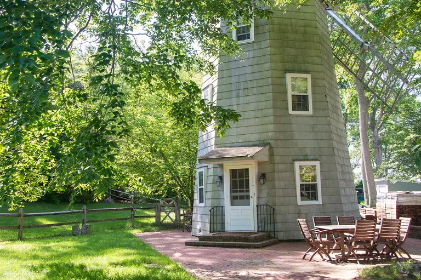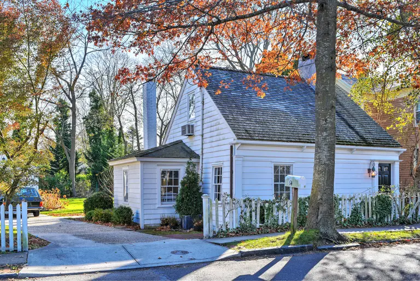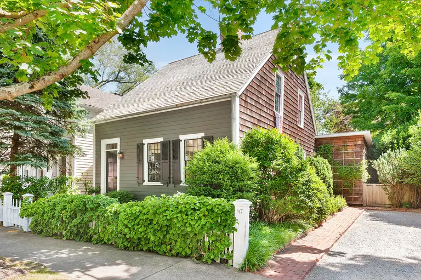Rural farmhouse meets urban loft at this Hamptons guest house by TA Dumbleton Architect
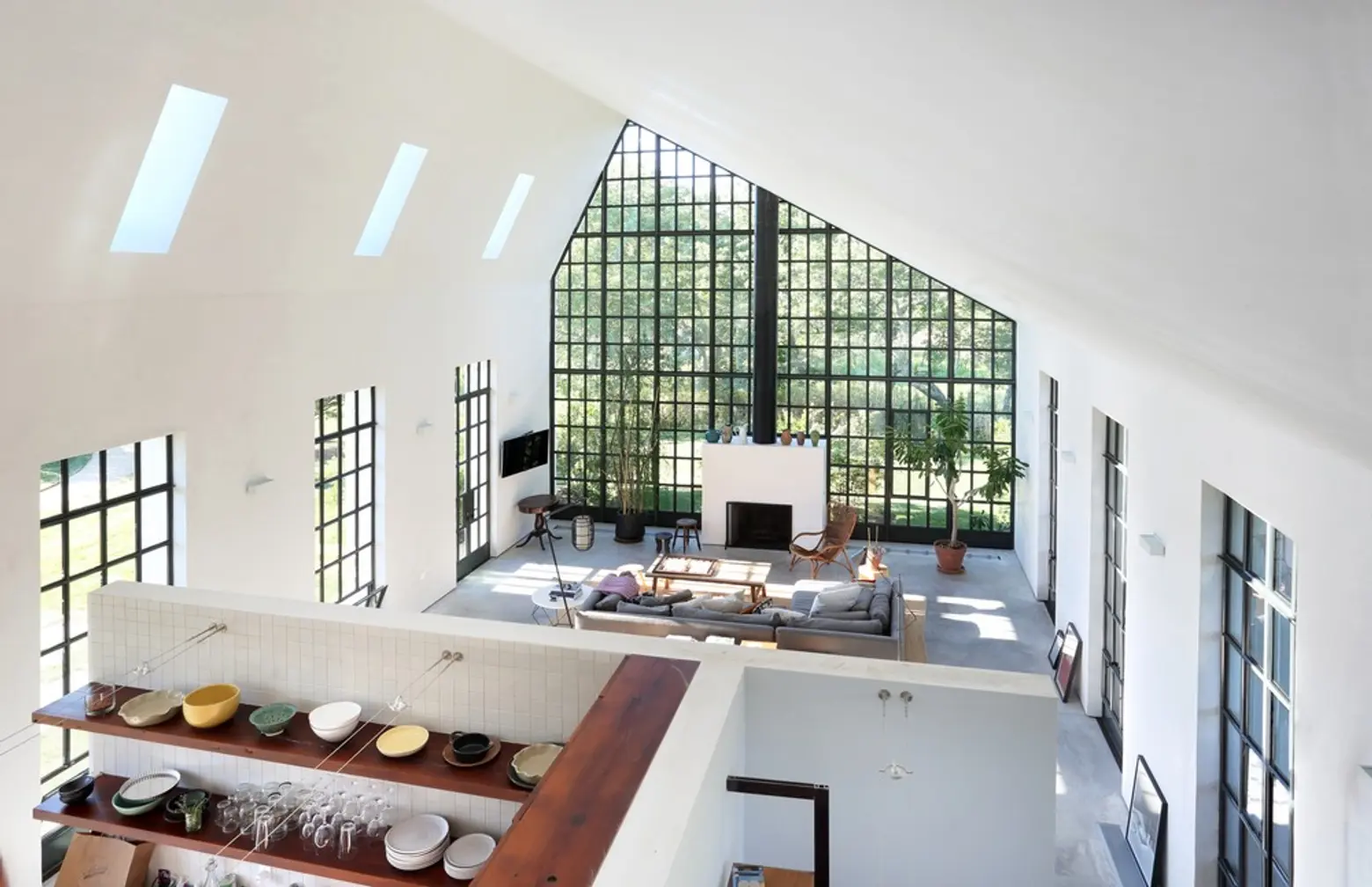
Brooklyn-based studio TA Dumbleton Architect designed and built their Bridgehampton WE Guest House in just eight months (h/t dezeen). In that short amount of time, the team converged the look of an old farmhouse with that of a New York City loft apartment, employing incredible double-height windows, an open 3,000-square-foot layout, and insulated stucco walls.
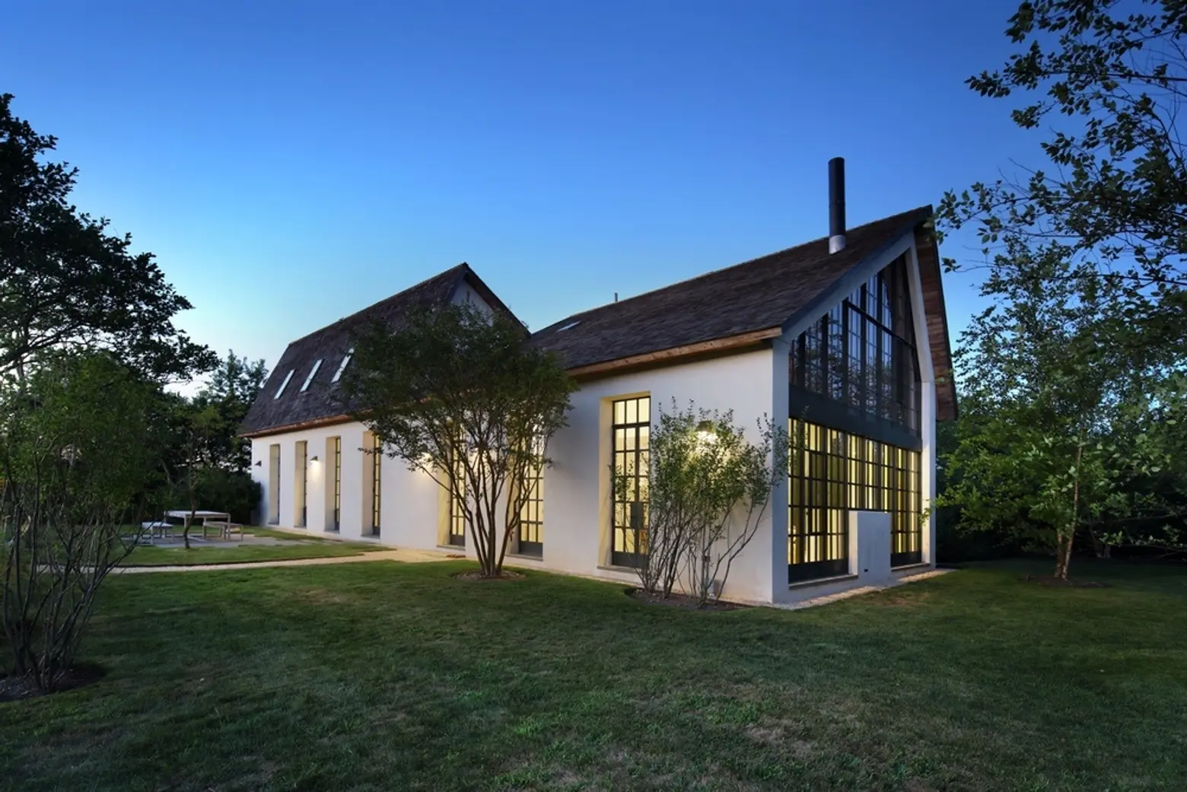
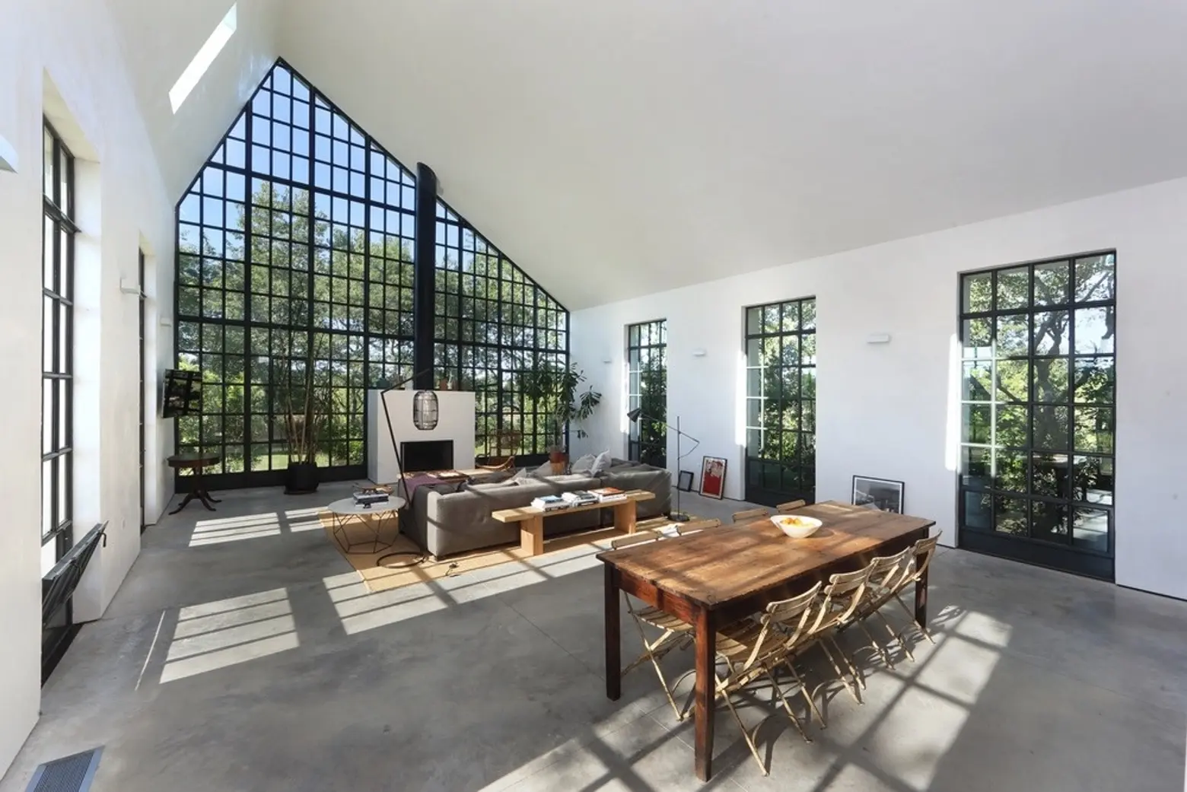
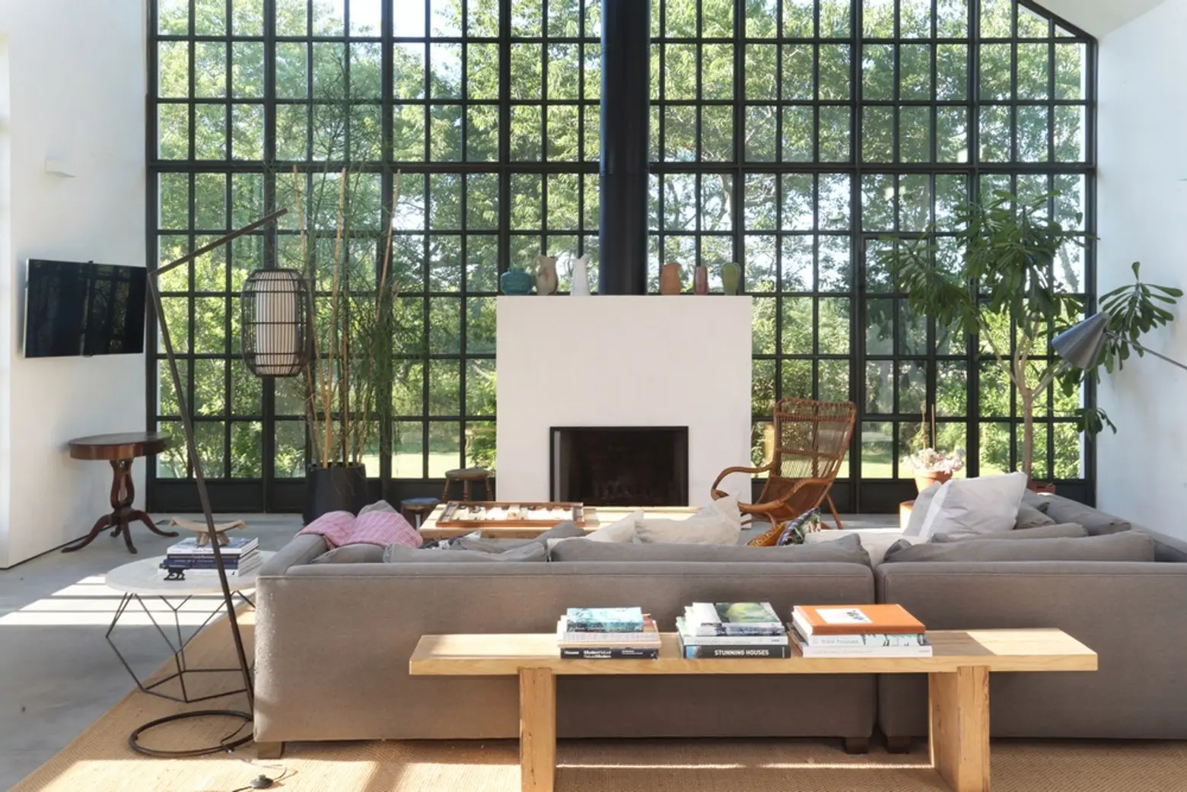
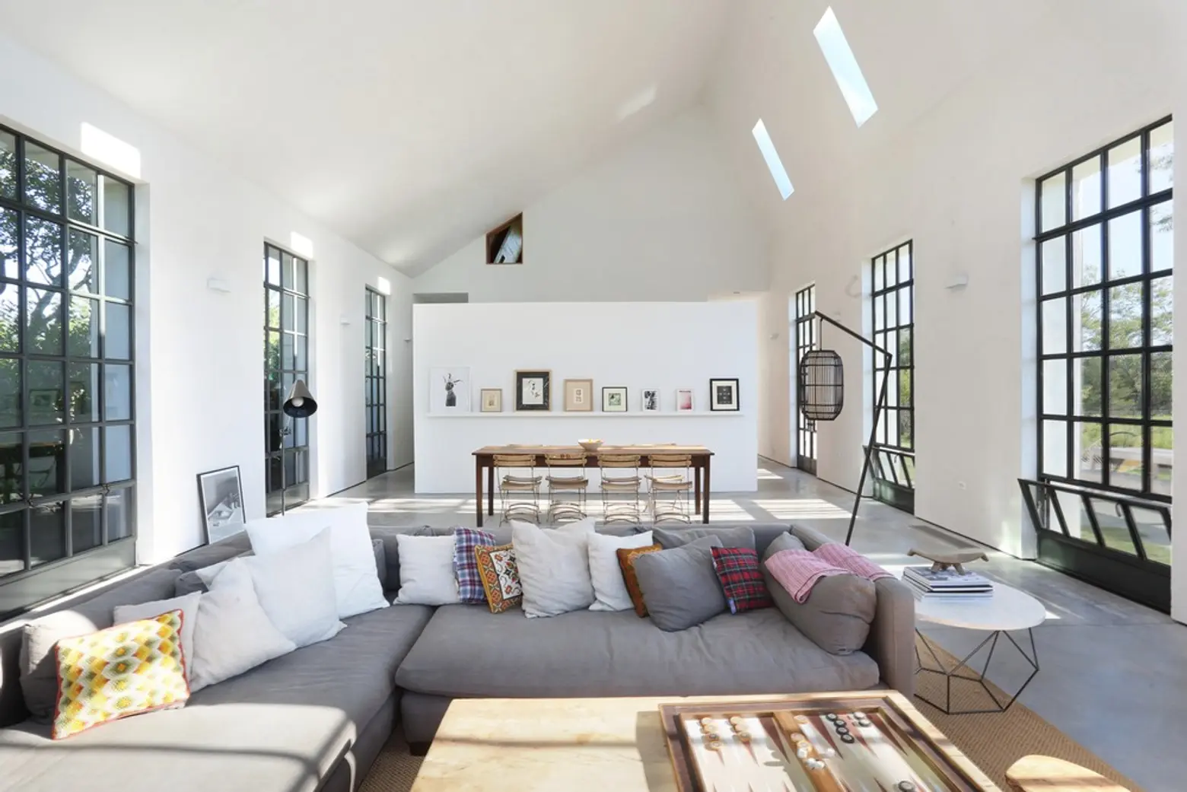
While its structure is similar to an old farmhouse, the open concept and its sleek lines and architecture give it a modern feel. According to the studio, “The open plan is an exercise in fluidity and weightlessness, which contrast the heavily insulated stucco exterior walls that ground it.”
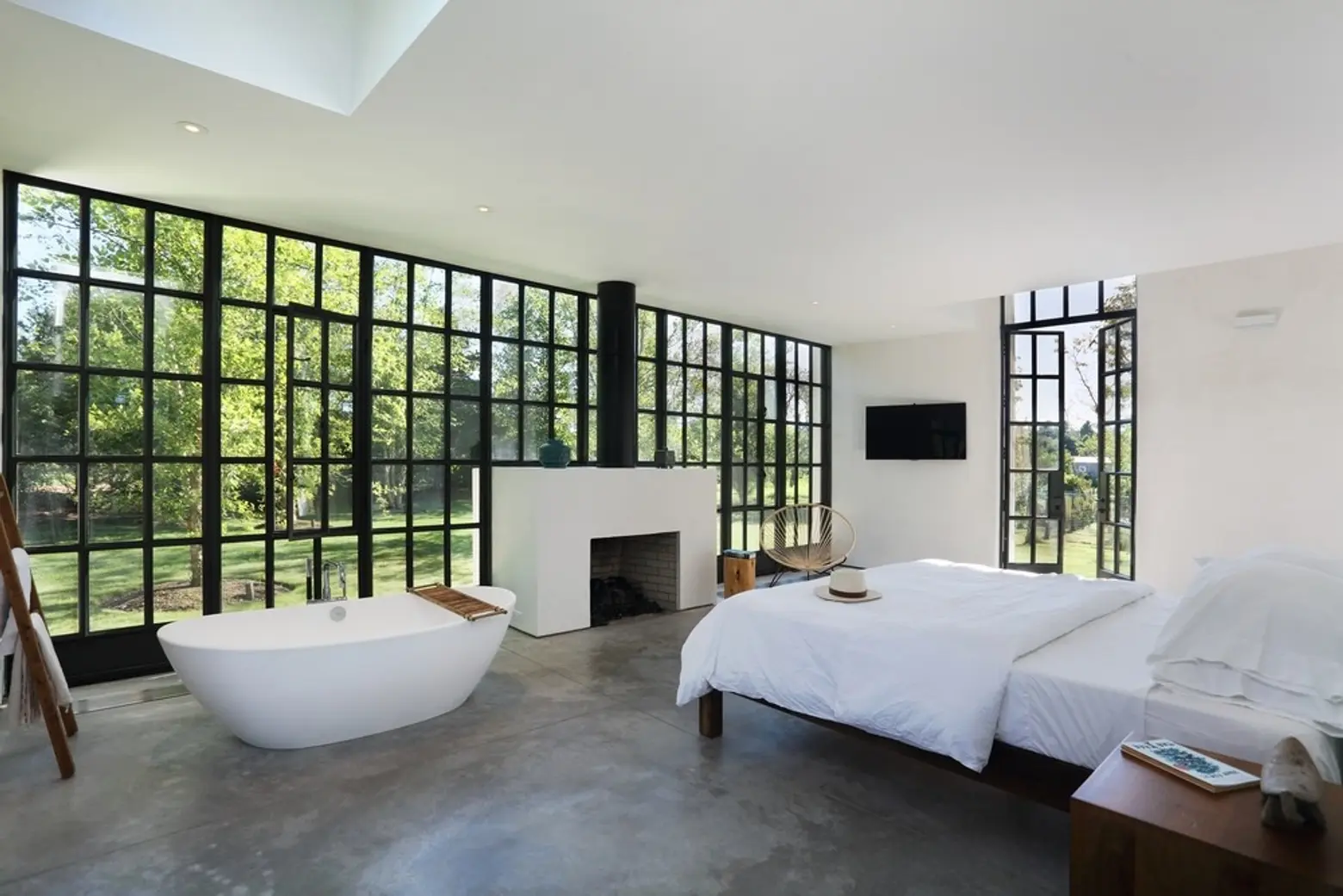
The home has concrete walls with white stucco on top and massive steel casement windows seen from inside and outside.
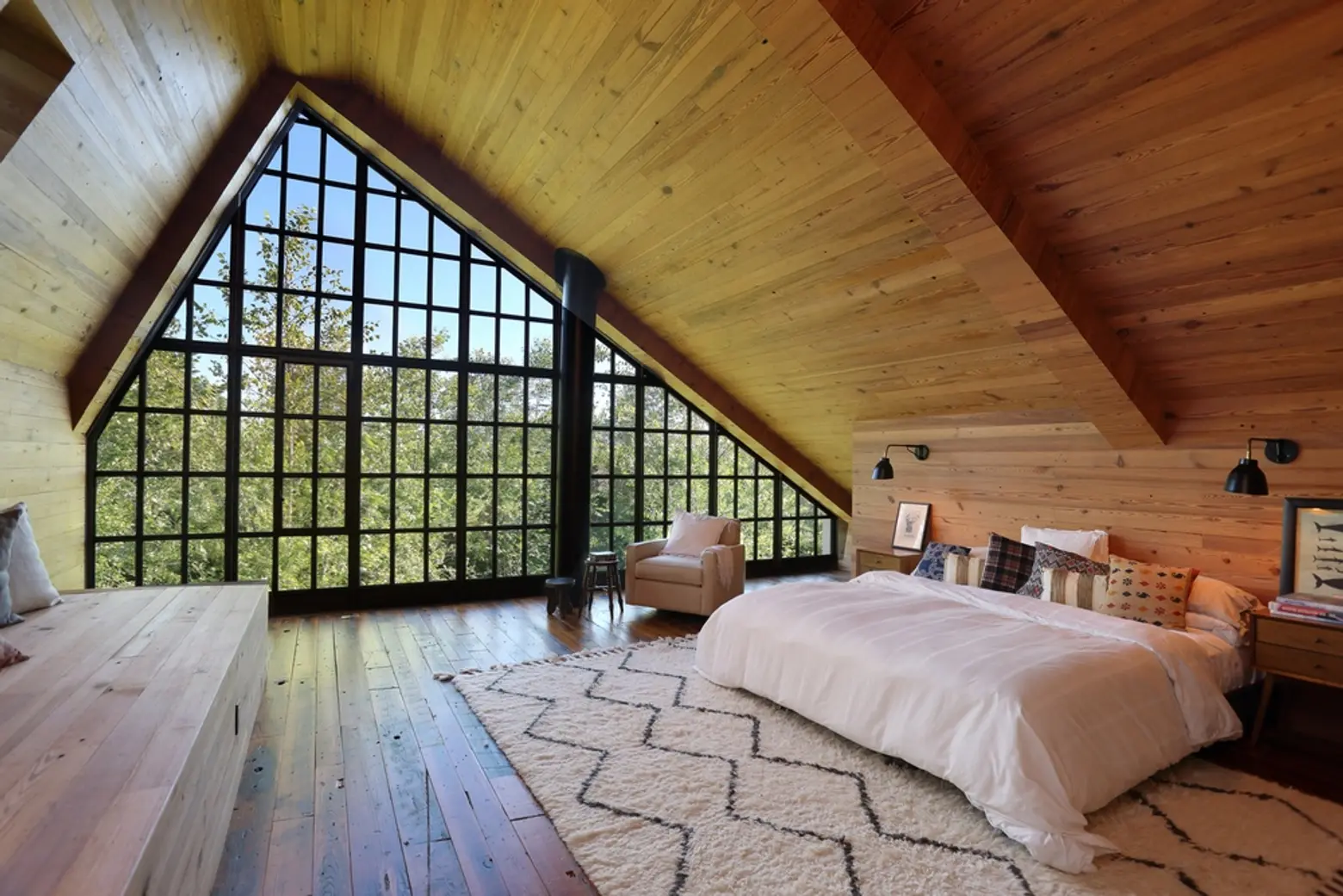
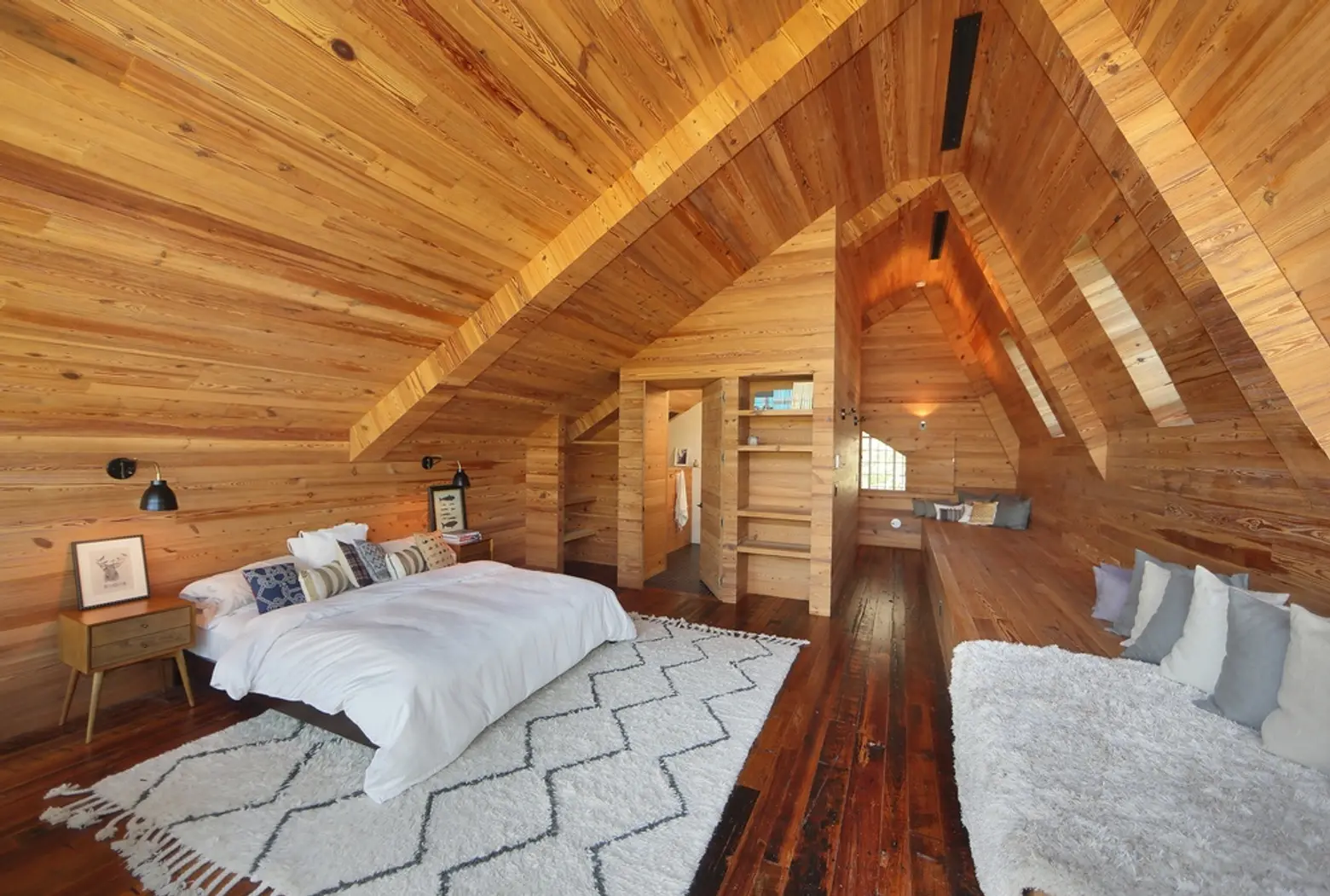
The second bedroom sits in an attic-style loft that includes warm-colored wood, reclaimed from an old Brooklyn warehouse. Some of this wood can also be found on the kitchen cabinets.
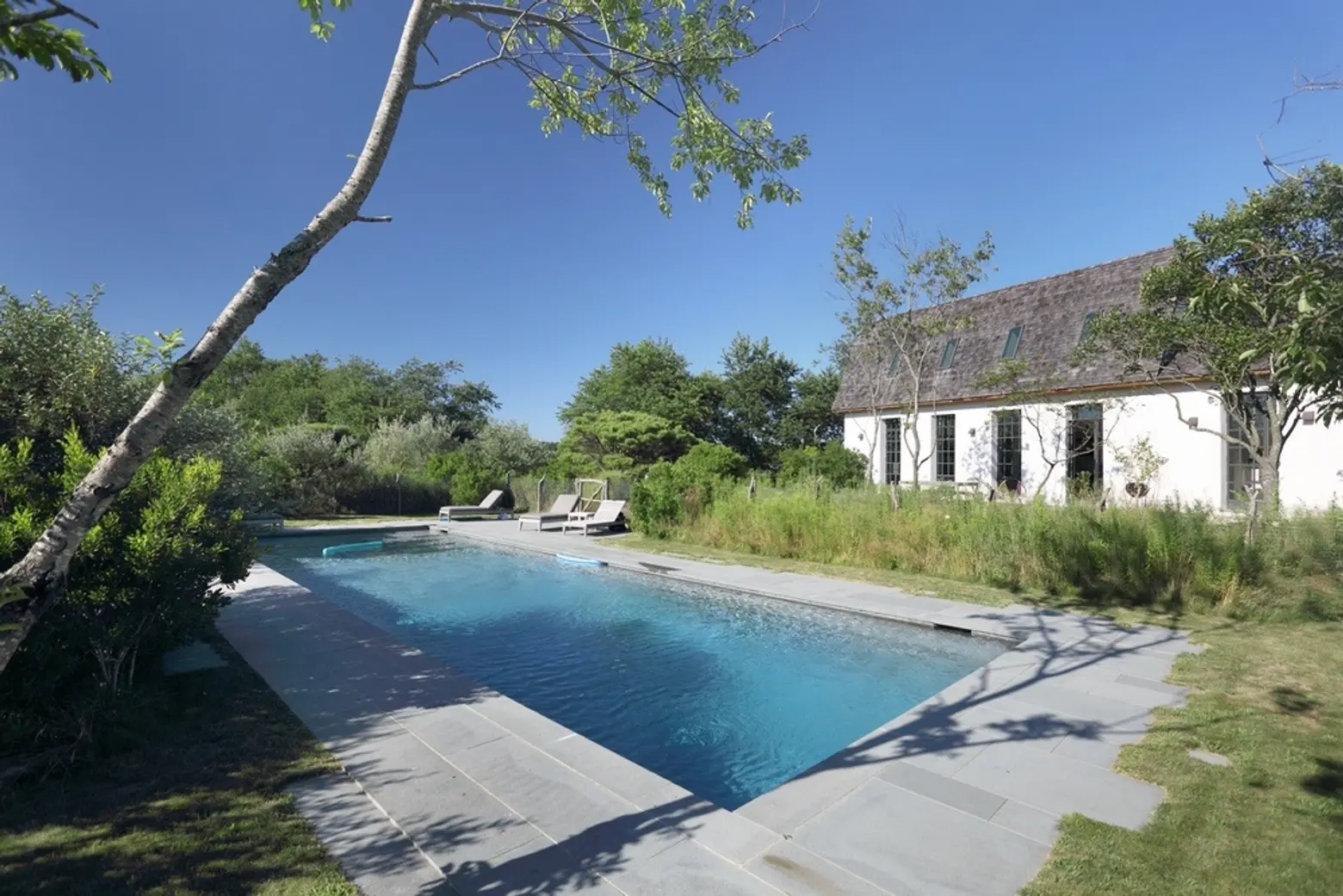
There’s also a large outdoor space with gardens, an outdoor shower, swimming pool, and spot for barbecuing.
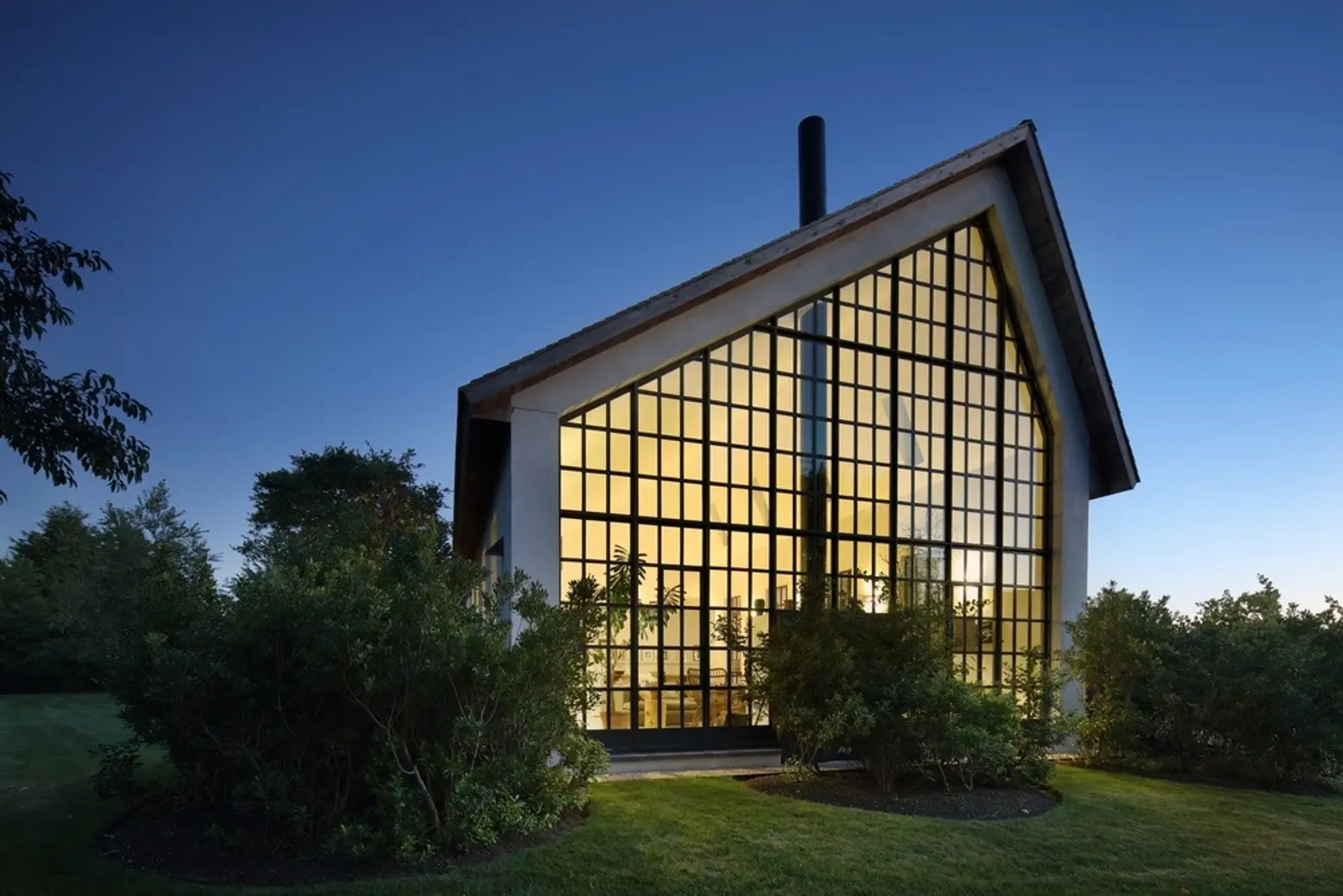
[Via dezeen]
RELATED:
- Doon Architecture turned a run-down A-frame cabin into a family-friendly Hamptons home
- Three tiny beach cabins are up for rent on NY Harbor this summer
- Desai Chia Architecture combined a traditional Hamptons cottage with a bold modern addition
Photos courtesy of Ed Lederman Photography
