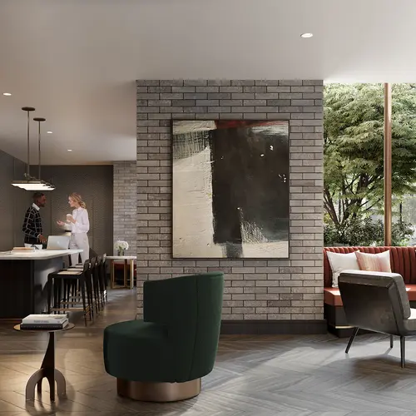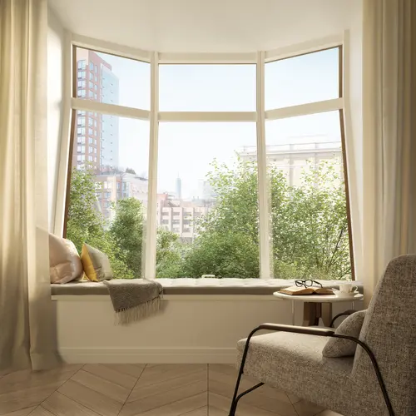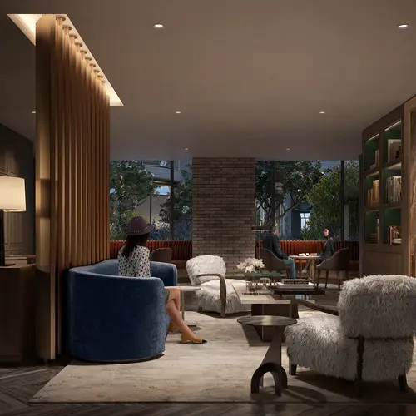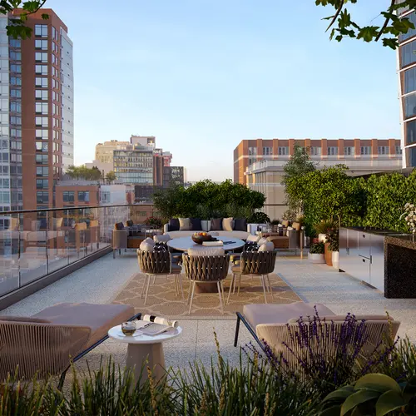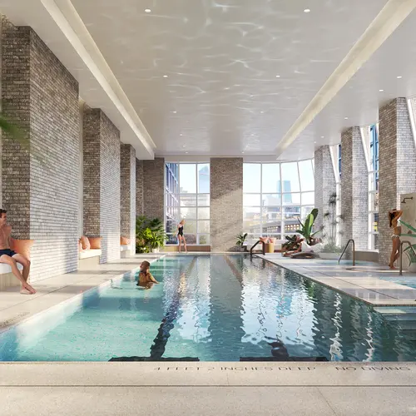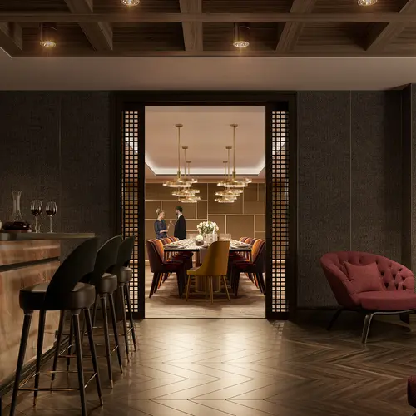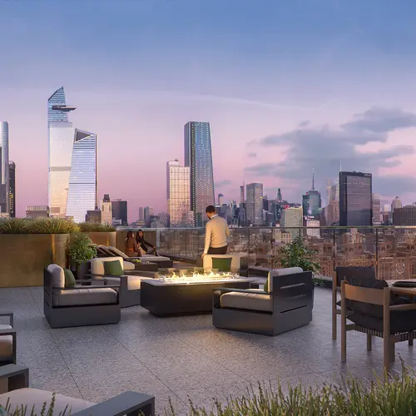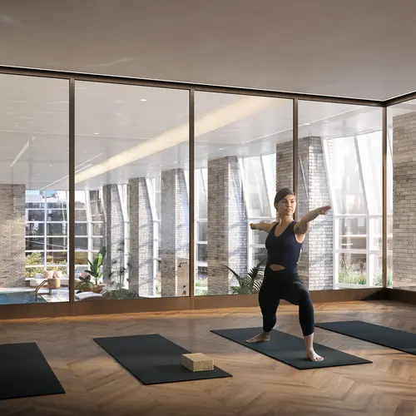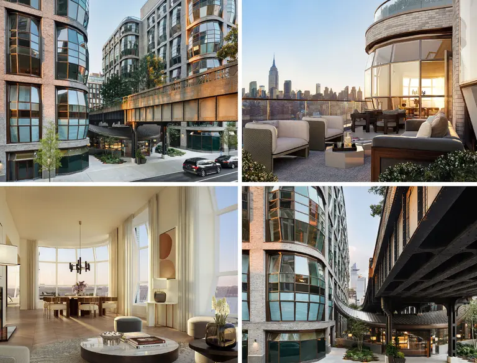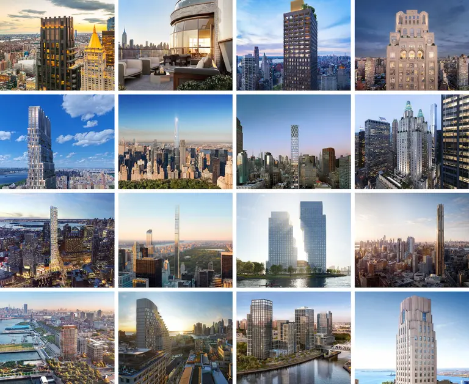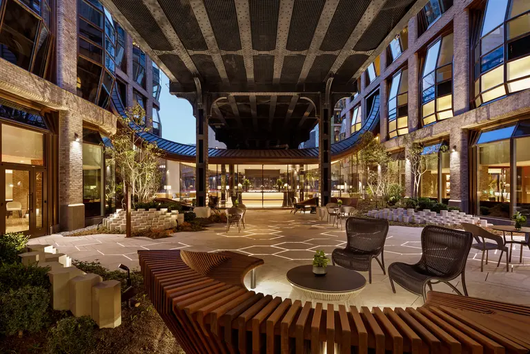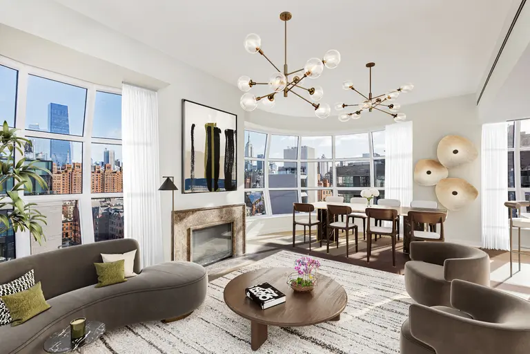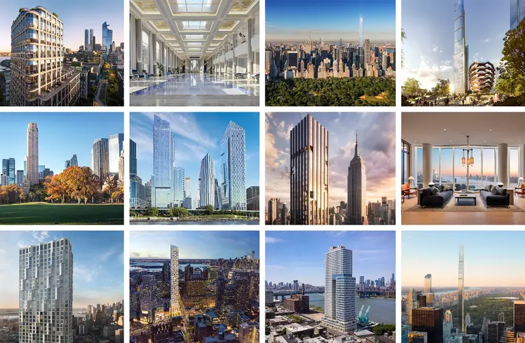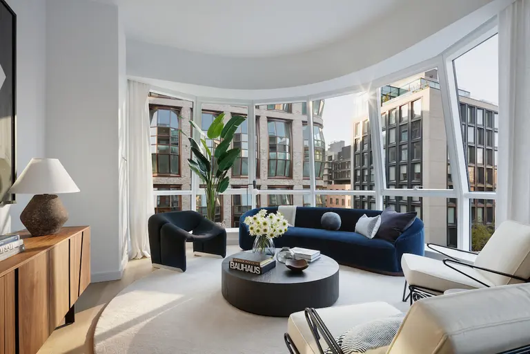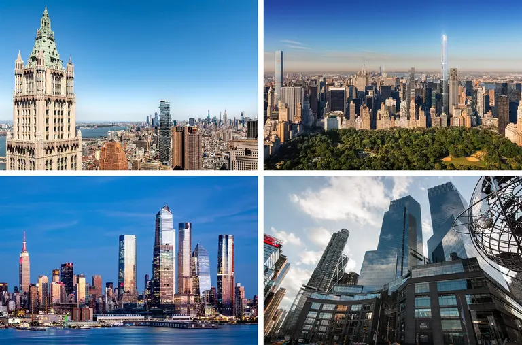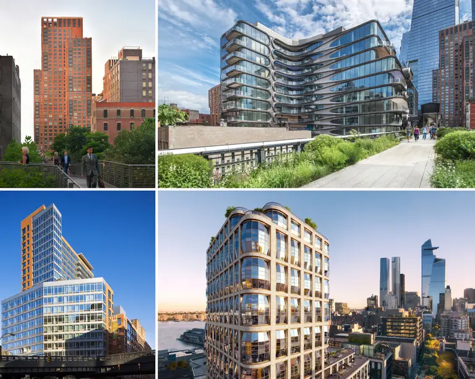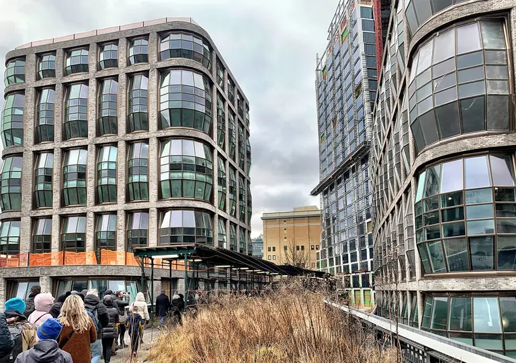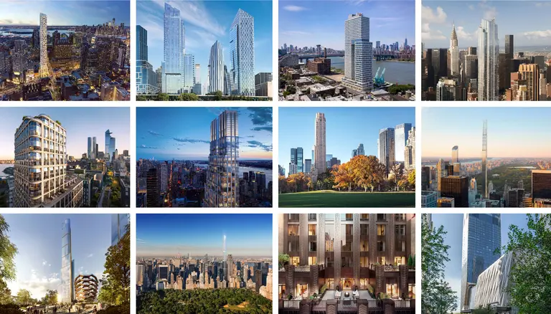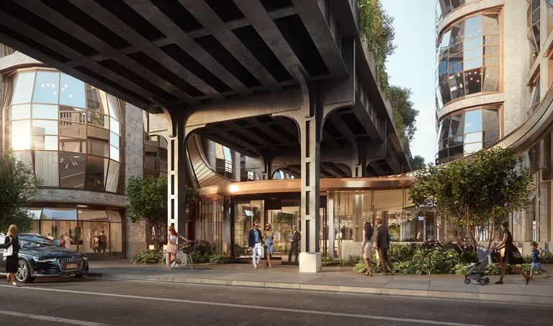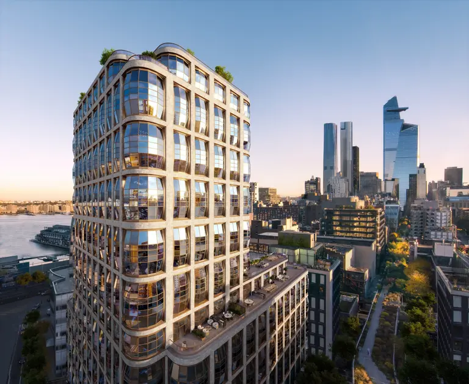Sales launch from $1.4M at Thomas Heatherwick’s Lantern House, amenity spaces revealed
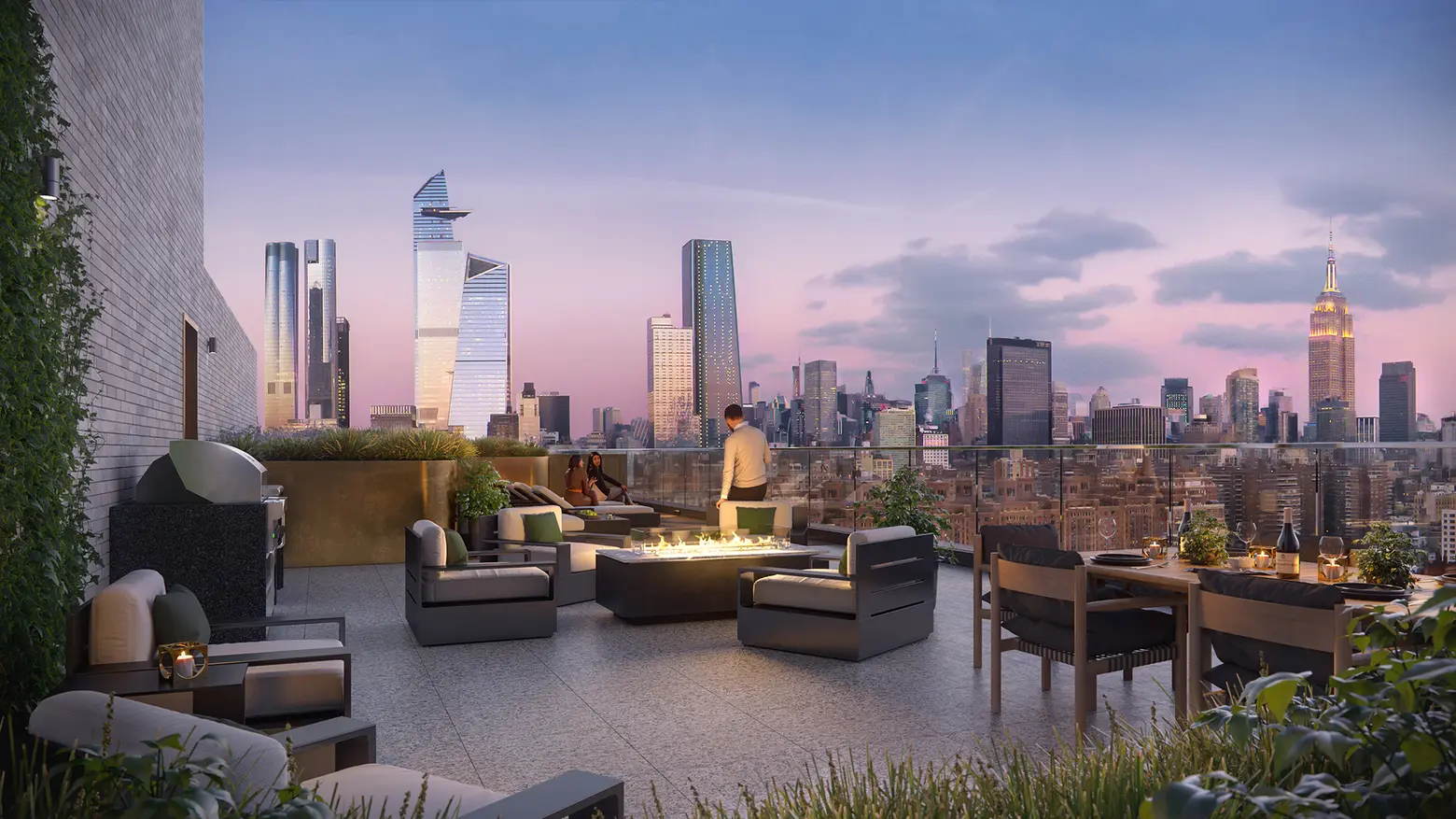
Courtesy of Related Companies
Sales have officially launched at Thomas Heatherwick’s condo project on the High Line, developer Related Companies announced Tuesday. Located at 515 West 18th Street, Lantern House consists of two bubbled towers that straddle the elevated park, one at 10 stories and 22 stories. Pricing for the residences, which include one- to four-bedroom units, start at roughly $1.395 million and go up to about $17 million. And more details on the building’s amenity spaces were released, with renderings now available of the Equinox-curated health club with a swimming pool, outdoor terrace, roof deck, and private dining space.
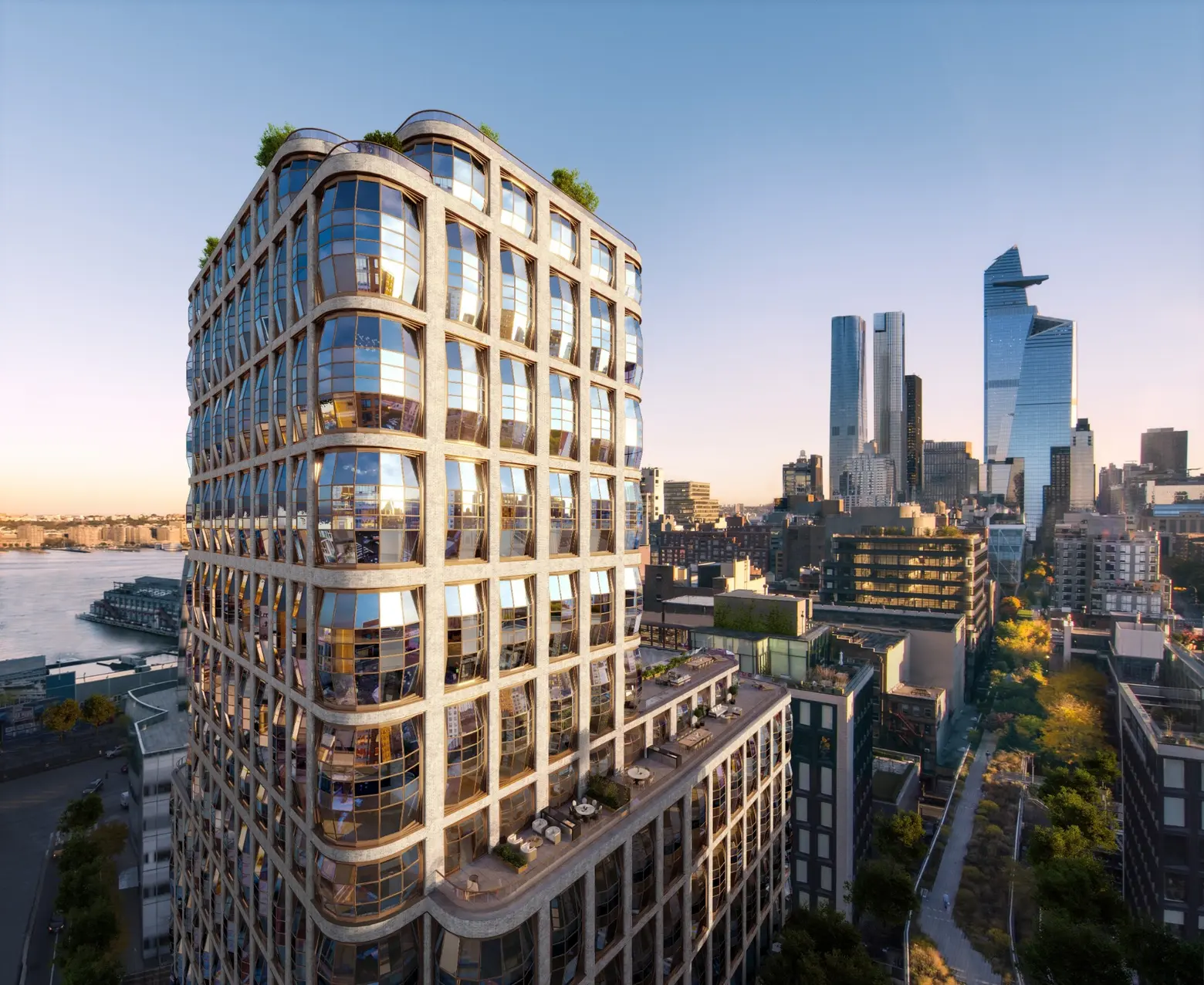

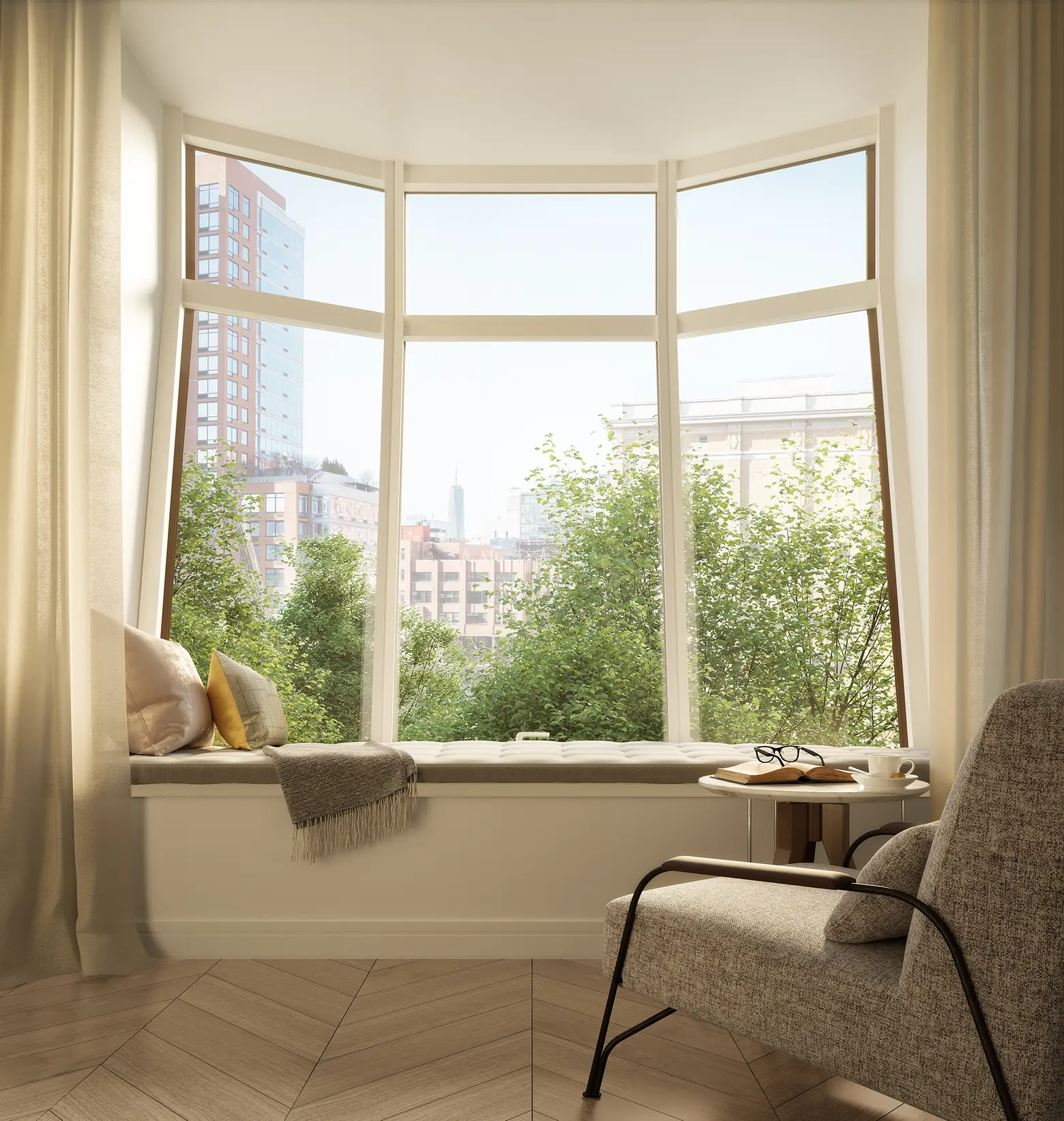
The project contains 181 residences, split between the two towers. March & White designed the interiors, which are meant to incorporate “the history and energy of the location and neighborhood,” according to the designers. The homes boast up to nearly 11-foot ceilings, wide oak flooring, and custom-designed bronze hardware. Open-plan kitchens feature natural materials, marble countertops, and Gaggenau appliances.
Residences are available in two finish palettes, with early buyers given preference. “The holistic design connects a distinctive facade with a heritage interior,” designer Elliot March said. “In all ways, Lantern House is a building filled with character.”
Heatherwick Studio, the team behind the Vessel at Hudson Yards and Pier 55 (now known as Little Island), designed Lantern House as a “reinvention of the bay window,” with its facade made to resemble a lantern. The unusual shape allows for lots of light and expansive views of the Hudson River.
“For our first residential project in North America, we wanted to design something that is interesting to look at and could be part of the view,” Heatherwick said in a press release. “People love to live in memorable places. For Lantern House, it was important that our design feel rooted in and of New York as much as possible.”
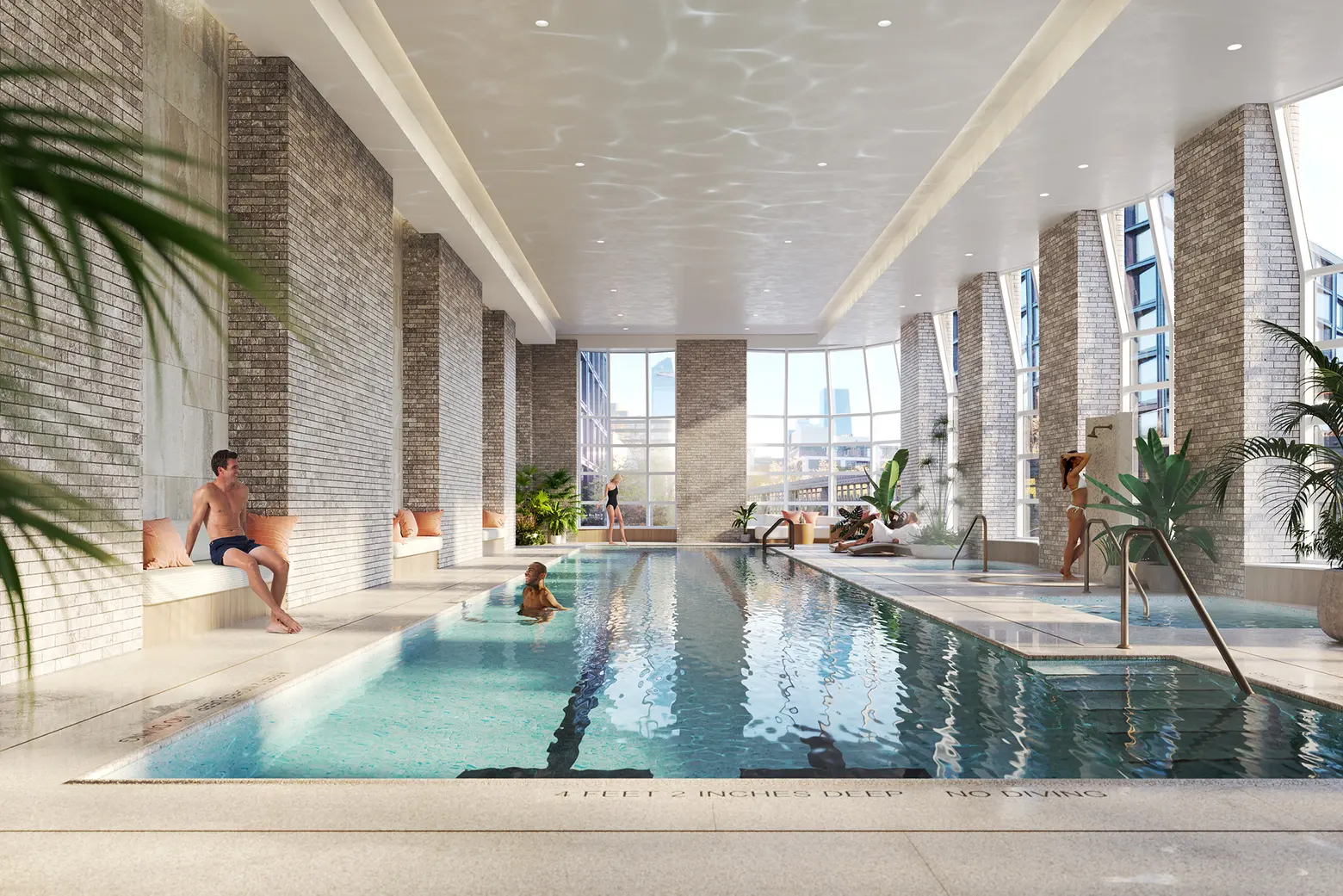
The 75-foot swimming pool sits in a double-height space.
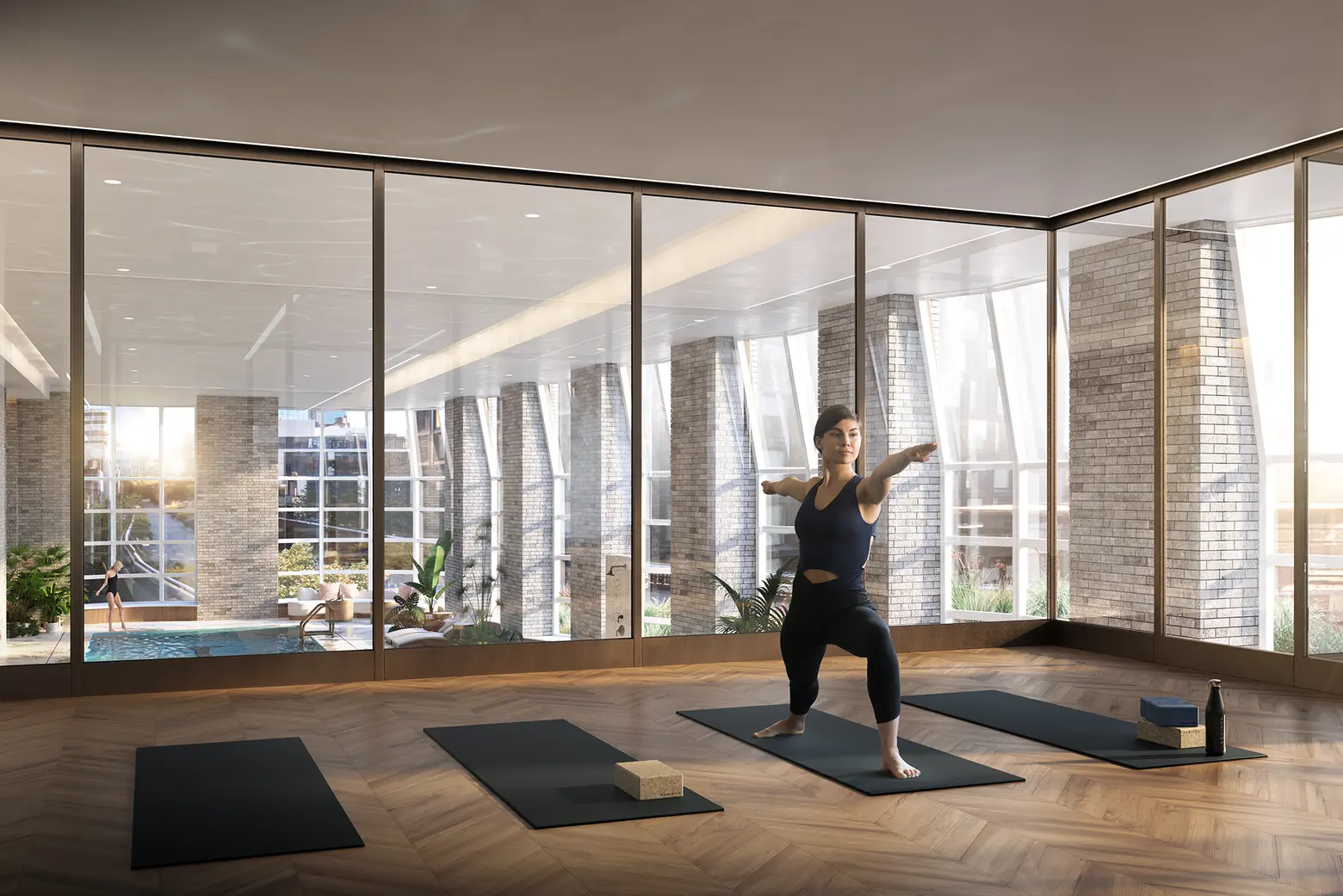
The fitness club includes a room for yoga and stretching, as well as space for private training.
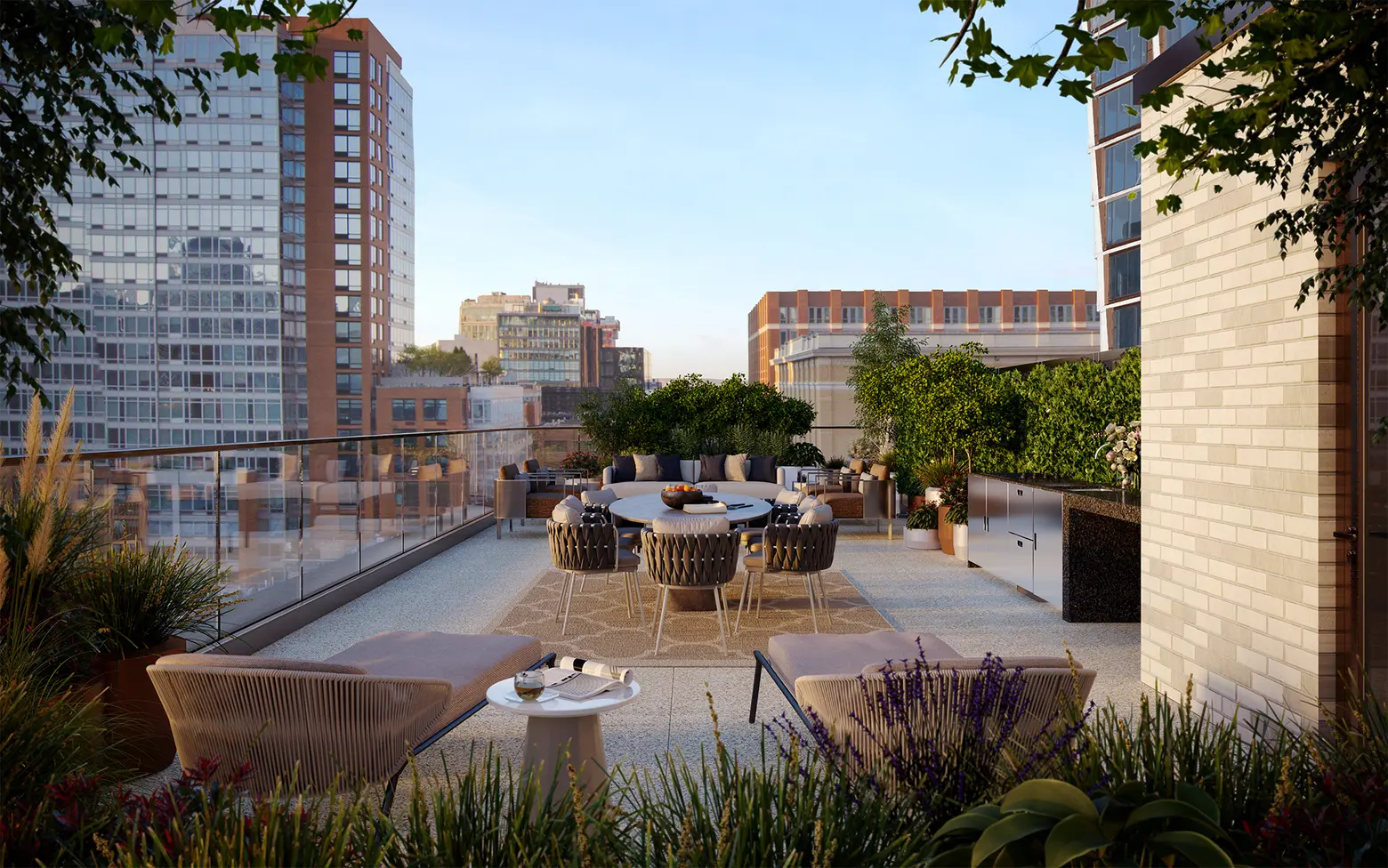
The outdoor terrace has space for lounging and dining.
Amenities at Lantern House include a two-story health center with a 75-foot-long swimming pool, cold plunge pool, hot tub, saunas, steam rooms, and a spa treatment room. The Equinox-curated club, which includes exercise equipment and private training rooms, overlooks the High Line.
Other perks include a children’s playroom, outdoor terrace, and a landscaped rooftop with a barbecue area, fire pit, and places to lounge and dine. There will be an on-site parking garage, storage for bikes, and retail on the ground floor.

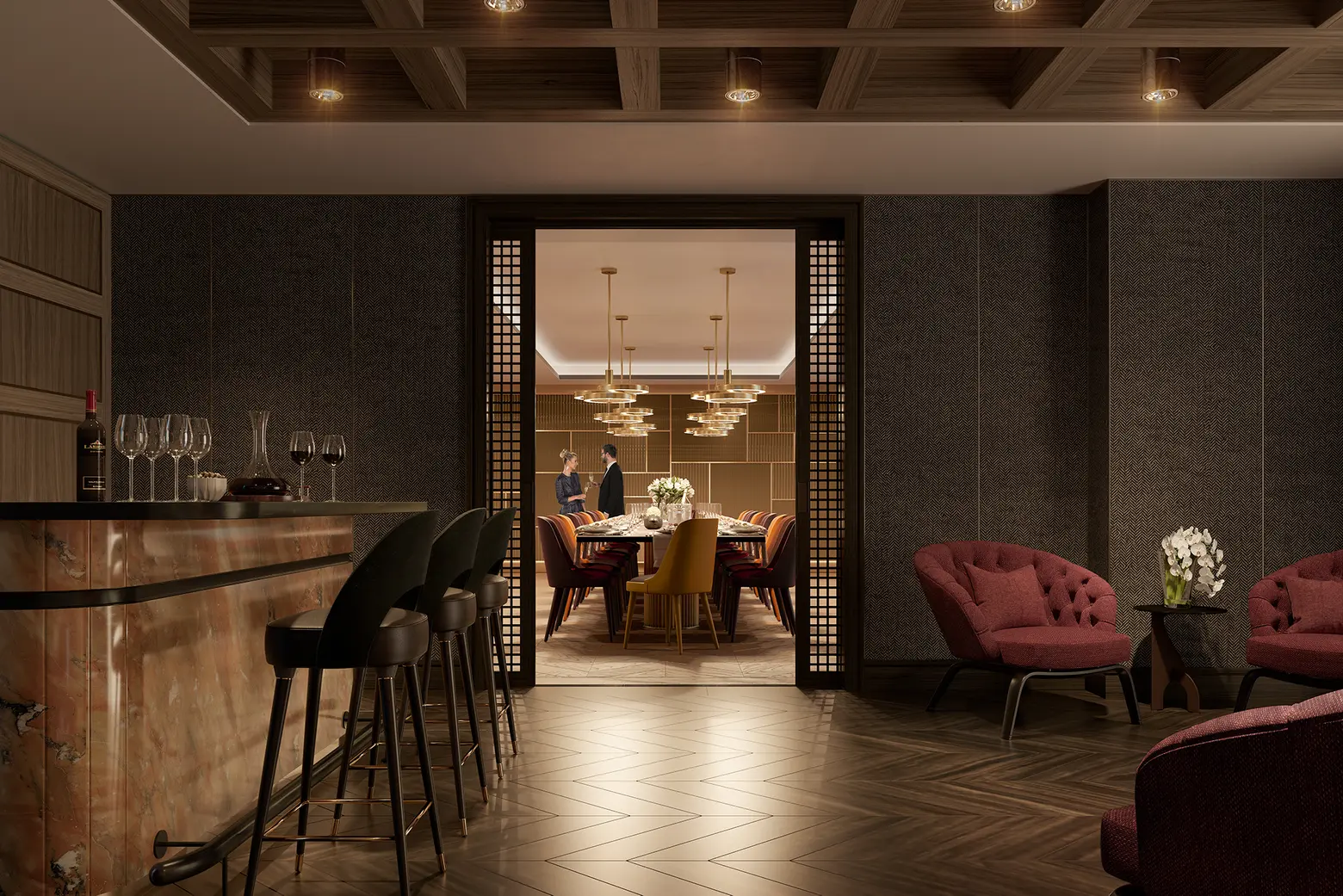
The private dining suite can fit 20 guests and includes a bar and catering kitchen.
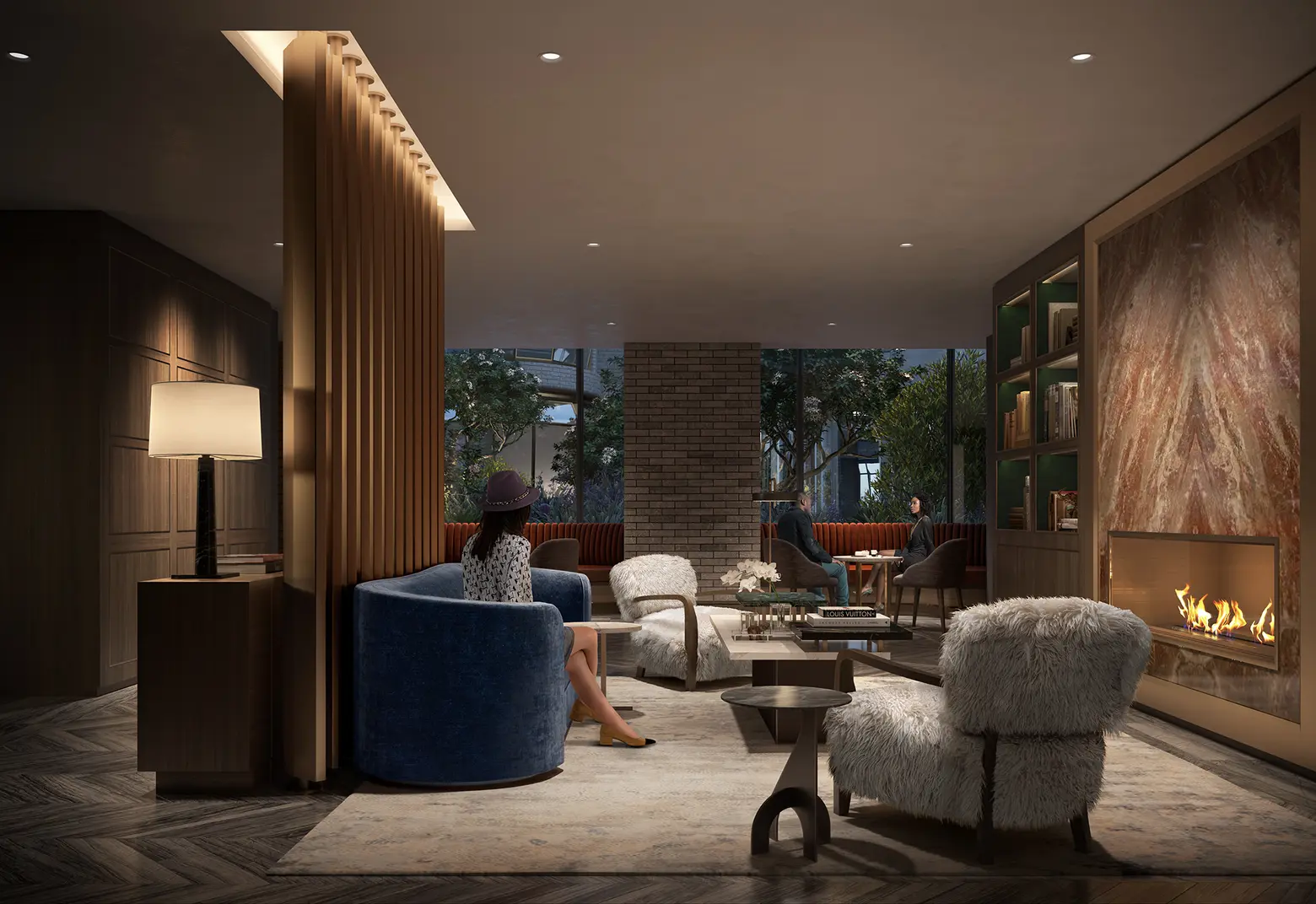
The “library lounge” has a fireplace and ample seating.
Last month, renderings of the freestanding lobby were revealed. The 1,900-square-foot glass pavilion connects the two buildings and is actually pierced by two beams from the High Line. This level also includes a library, private dining suite, a game room, a screening room, a co-working lounge, and a private courtyard designed by Hollander Design Landscape Architects.
Related Sales LLC and Corcoran Sunshine Marketing Group are leading the sales. Occupancy is slated at Lantern House this fall.
RELATED:
- Lantern House, Thomas Heatherwick’s quirky High Line condo, rises and reveals residences
- New looks for Thomas Heatherwick’s quirky Lantern House condos on the High Line
- Thomas Heatherwick’s pair of bubbled condos on the High Line gets rebranded as ‘Lantern House’
All renderings courtesy of Related Companies
