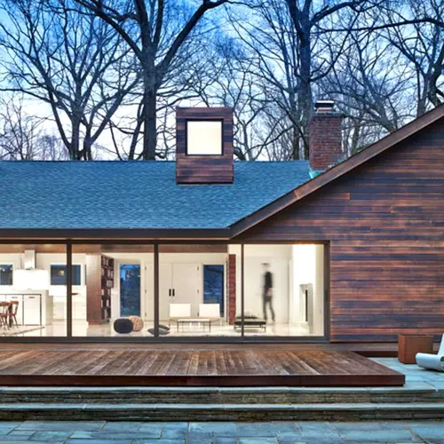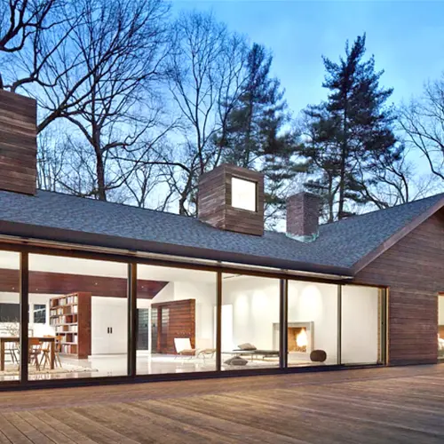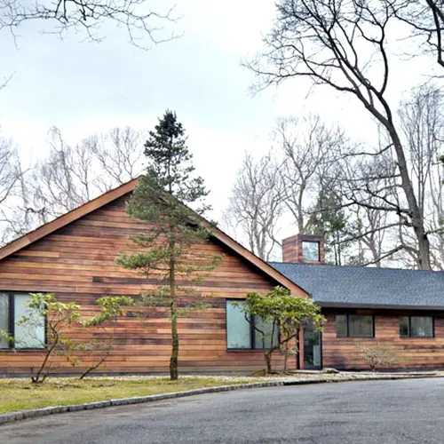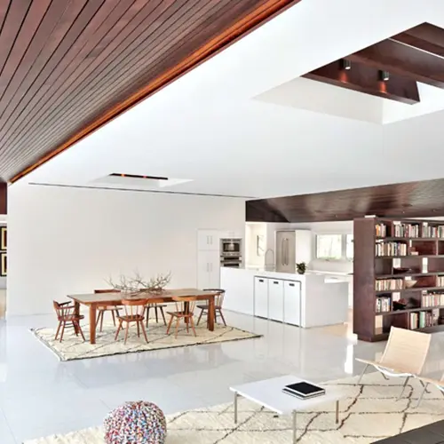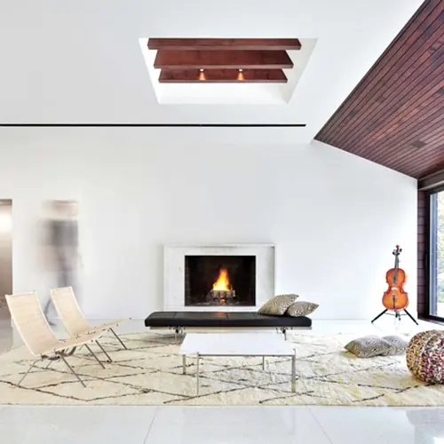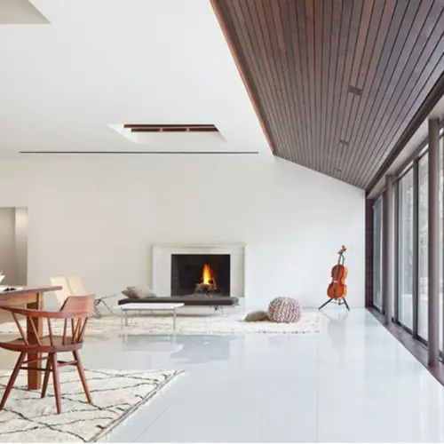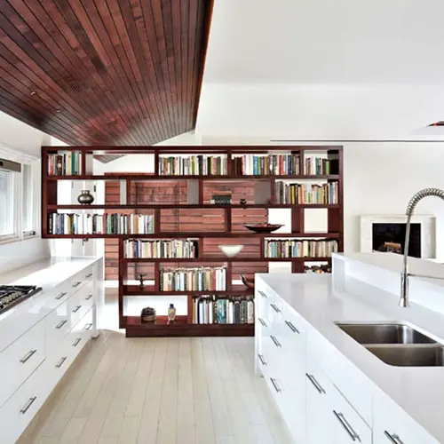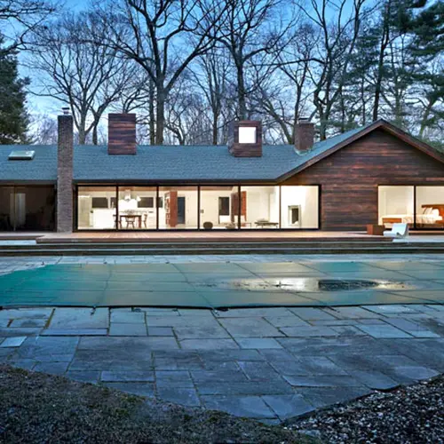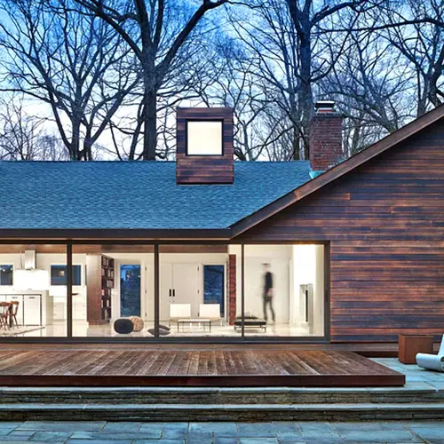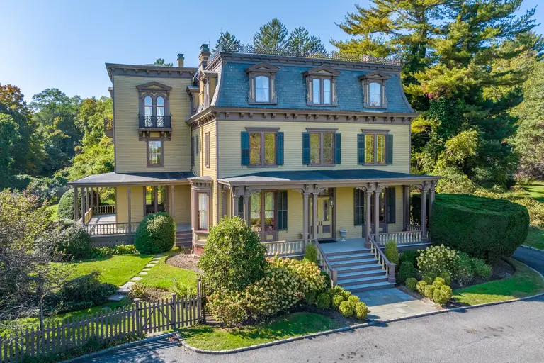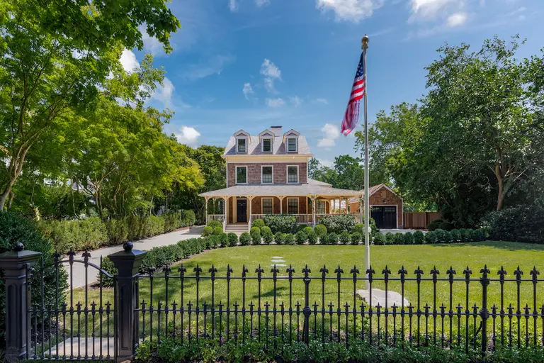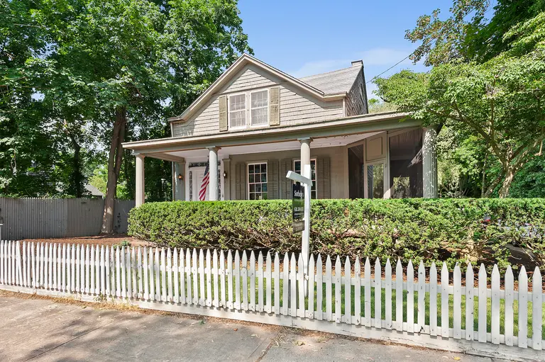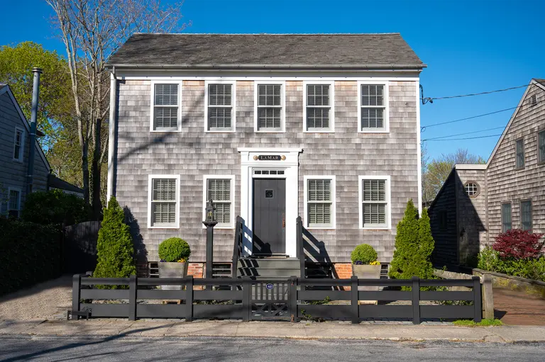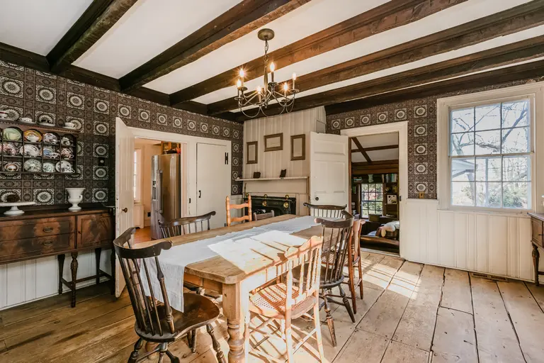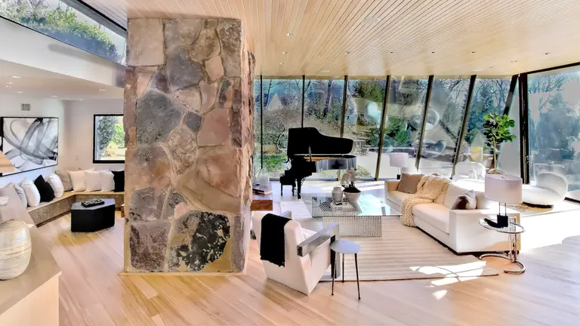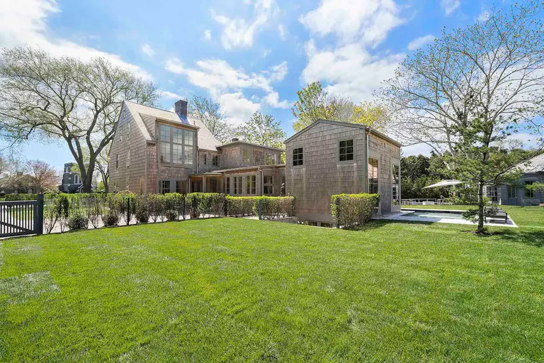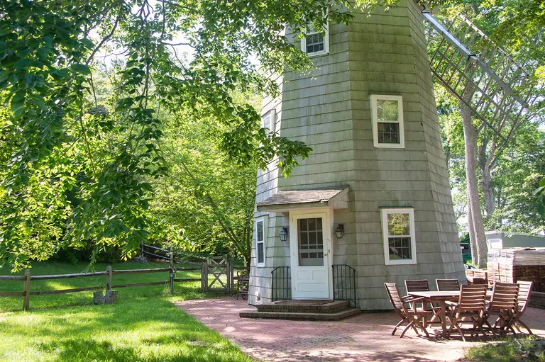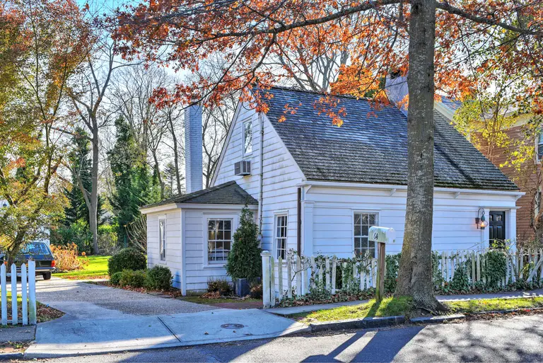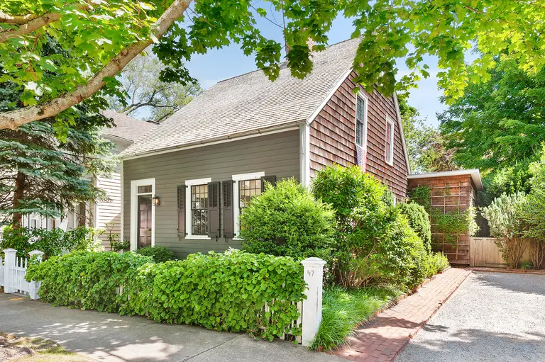Sands Point Renovation by CDR Studio Architects is Clad in Charred Cedar
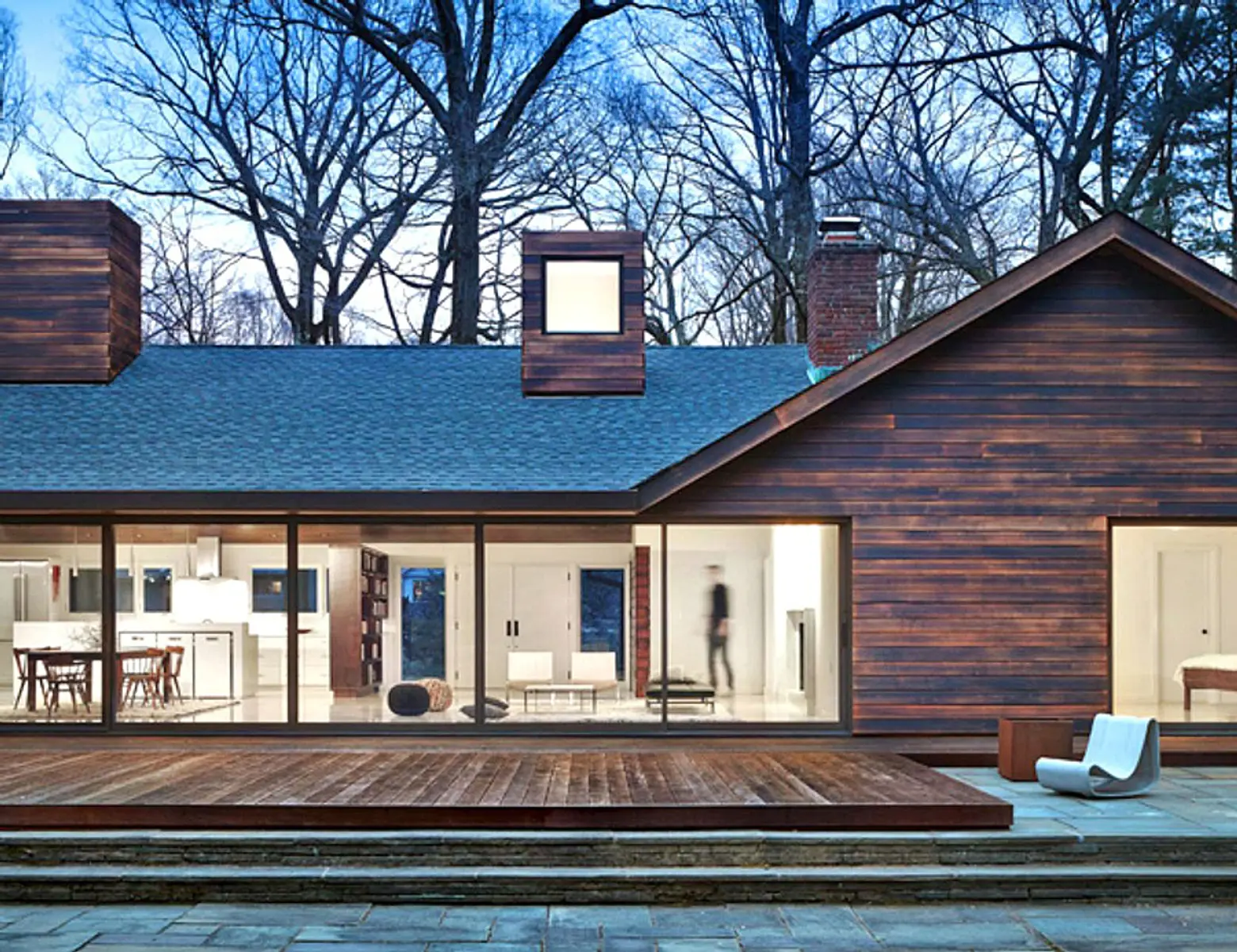
Can’t you smell the musky cedar just by looking at this rustic dwelling? Located in a rural community on the edge of the Long Island Sound, this Sands Point home was renovated by CDR Studio Architects to both preserve and refine the structure that had been present on the site since 1961.
To achieve this balance, the firm retained the house’s frame, but added large expanses of open windows and a more seamless roofline. The dilapidated skin was replaced with a highly insulated, open-joined rain screen made of cedar boards charred using the traditional Japanese burning method of Shou-sugi-ban, an environmentally friendly way to preserve the timber.
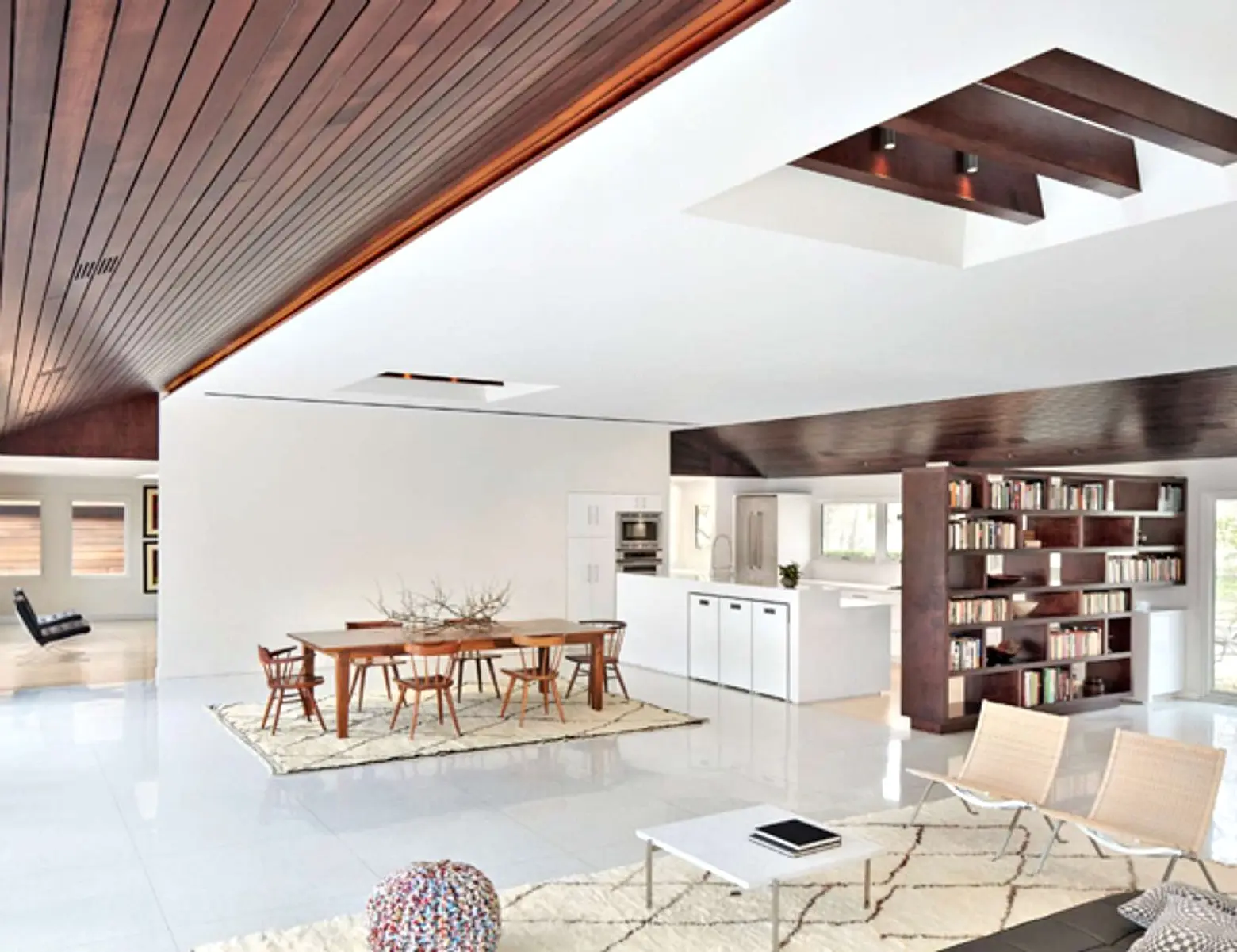
Inside, a modern, integrated family core was created by removing a wall that separated the kitchen from the main living area. The interior also boasts the attractive Shou-sugi-ban cedar boards on its sloped ceiling planes, walls, and screens, which is a nice, organic contrast to the contemporary décor.
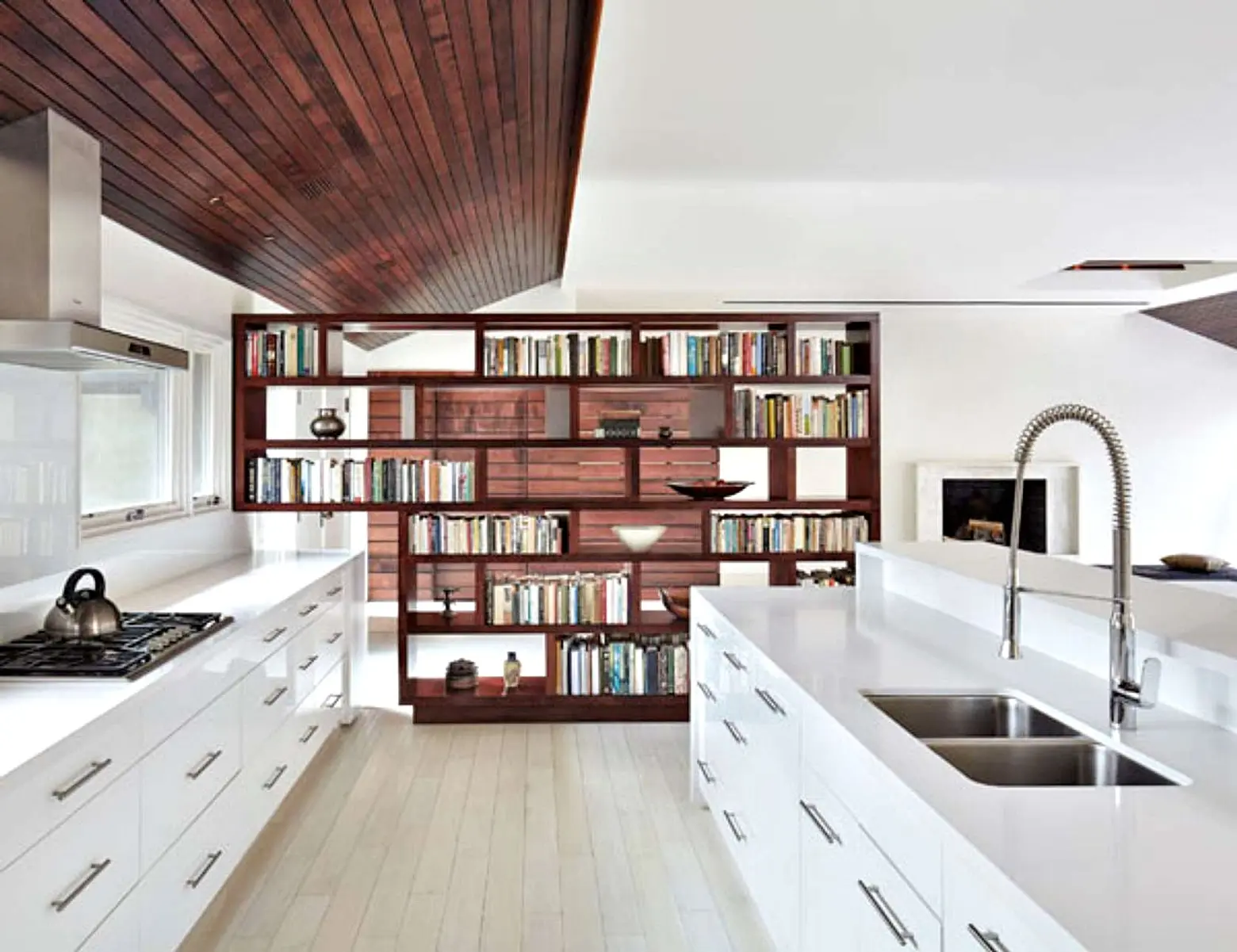
The existing terrazzo floors in the living space are enhanced by the new kitchen’s lacquered cabinetry and polished stone floors. Concealed lighting and mechanical systems were also implemented throughout the interior.
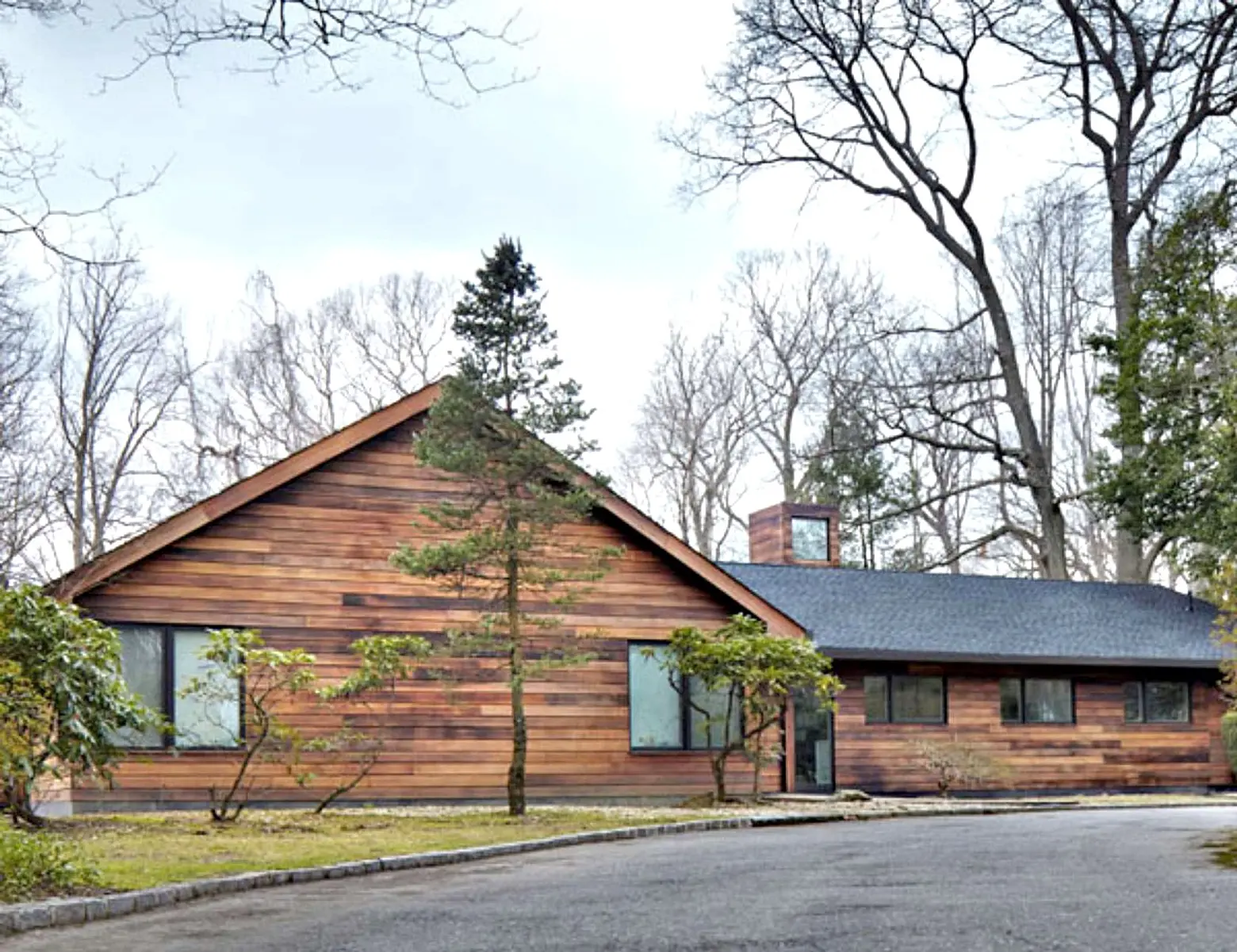
Not only does the beautiful, rustic cedar work compliment the surrounding Sands Point landscape, but it improves energy performance. It’s hard to believe such a forward-thinking home was created from a 50-year-old structure. See more innovative projects by CDR Studio Architects here.
Photos courtesy of John Muggenborg for CDR Architects
