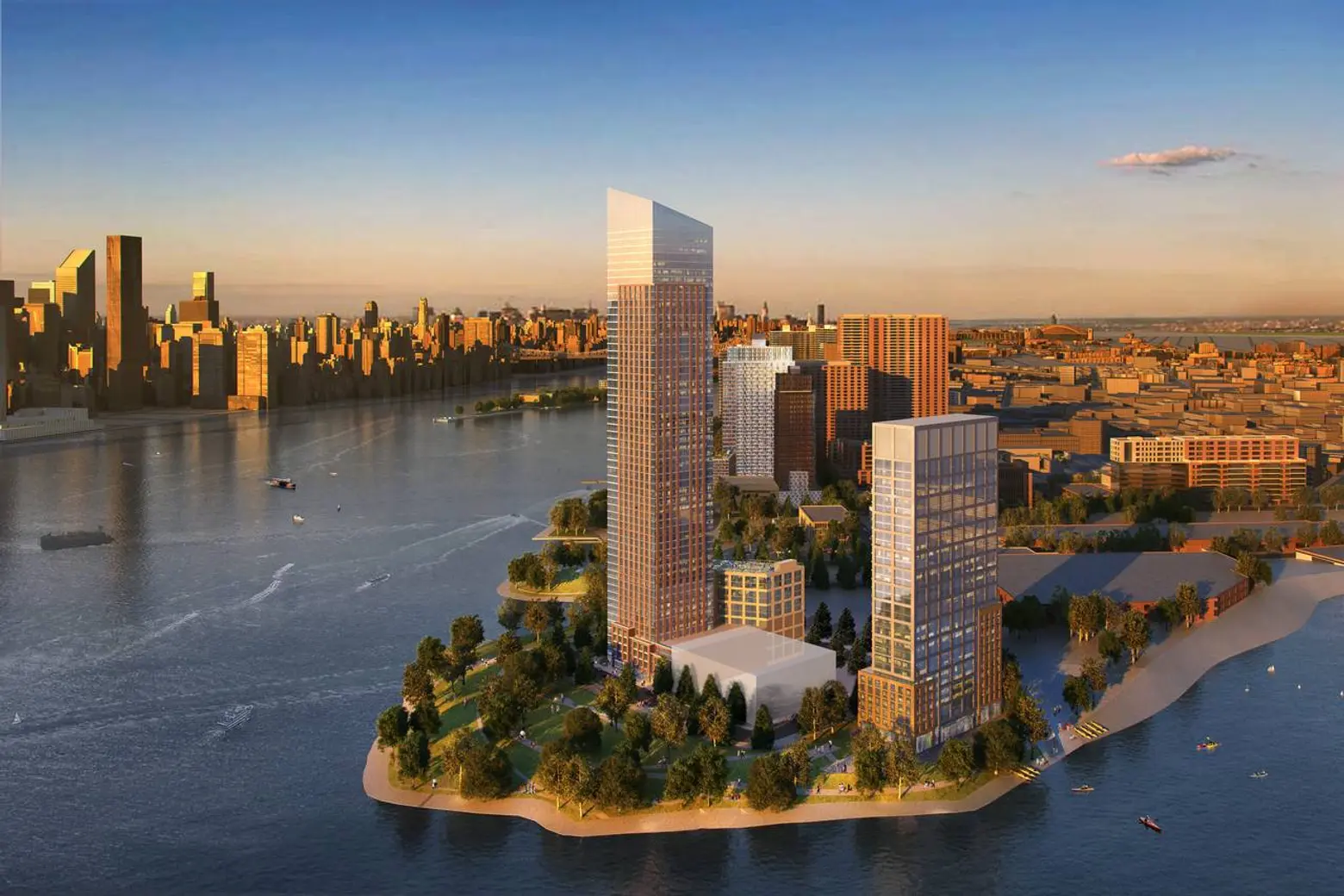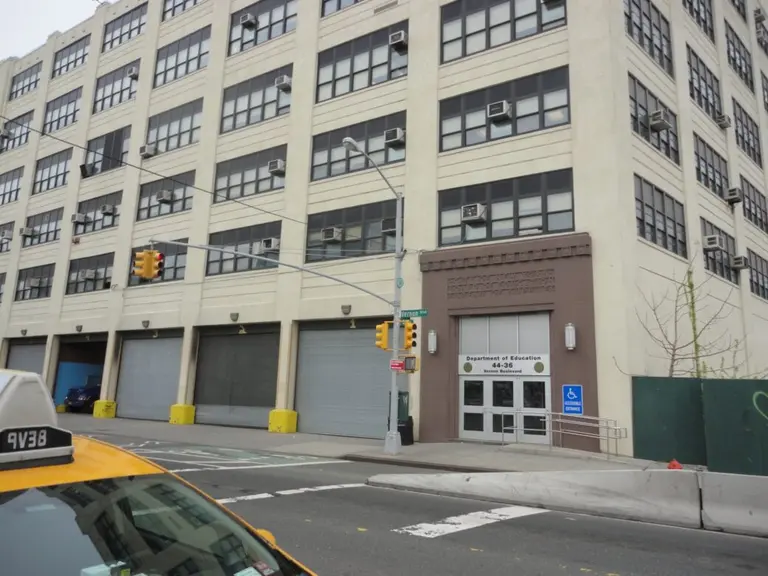Second phase of Hunters Point South development moves forward with 960 affordable unit proposal

Rendering of Hunters Point South courtesy of Handel Architects
Plans to redevelop Hunters Point South, a project first proposed by former Mayor Michael Bloomberg, is finally making some headway. The city’s Department of Housing Preservation and Development and the Housing Development Corp. on Thursday selected a proposal that will bring a 1,120-unit apartment complex, with 80 percent of them permanently affordable, to the southern tip of the Long Island City neighborhood. According to the Wall Street Journal, the $500 million, two-tower project is being developed by Gotham and RiseBoro Community Partnership Inc.
Gotham and RiseBoro plan to build their complex at the intersection of 57th Avenue and Second Street. The proposal includes two high-rise buildings, which will set aside 93 affordable units for seniors, as well as between 30,000 and 40,000 square feet of retail and community space. Additionally, a medical facility grocery store and culture center might be included.
The complex, which will sit adjacent to a park on the East River, will include more than 900 permanently affordable apartments for residents earning between 30 and 145 percent of the area median income.
Scott Short, the chief executive of RiseBoro, told the WSJ: “This is an opportunity to take a fastly appreciating market…and ensure there is a place on the waterfront for people with a range of incomes.”
Related Companies, Phipps Houses and Monadnock Construction were selected as the developers of two sites at Hunters Point South in 2011 as part of the plan’s first phase. Construction on the group’s two affordable buildings, Hunters Point South Commons and Crossing, began in 2013 and eventually finished up in 2015.
While it took over four years and a total redesign, TF Cornerstone filed plans for a 1,200-unit apartment complex last month, also part of the redevelopment’s second phase. The developer’s new design calls for a $925 million mixed-use complex with 1,000 rental apartments and 100,000 square feet of light manufacturing space. In addition to the affordable housing, the proposal includes space for offices, retail, elementary school and waterside park.
[Via WSJ]
RELATED:
Get Insider Updates with Our Newsletter!
Leave a reply
Your email address will not be published.





























As long as it doesn’t have those disgusting above-ground parking garages like further north.