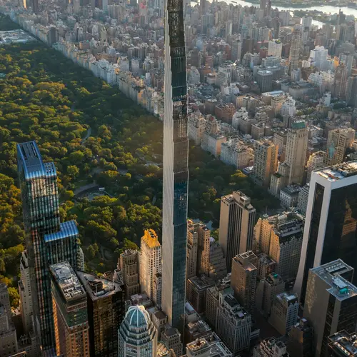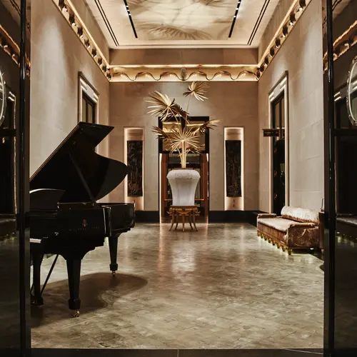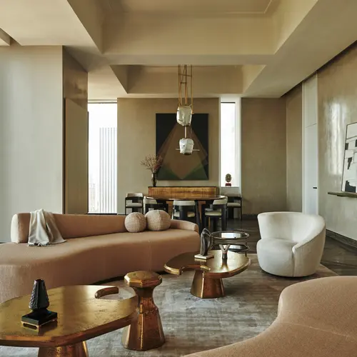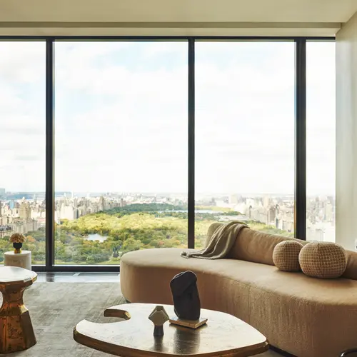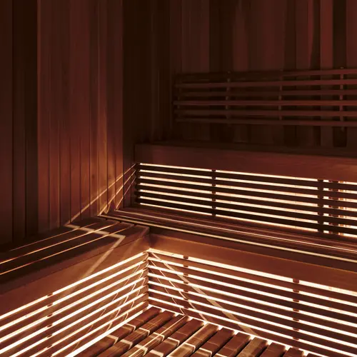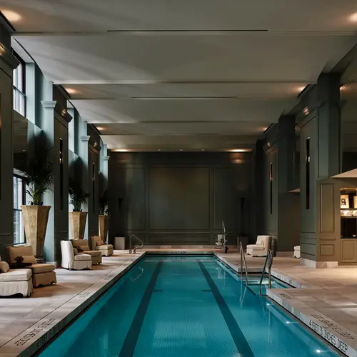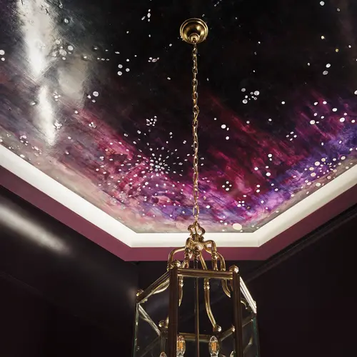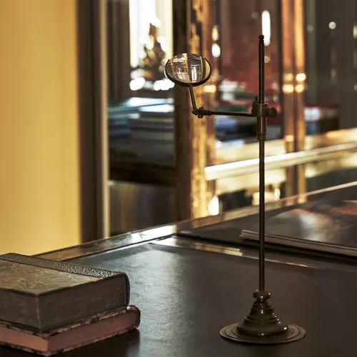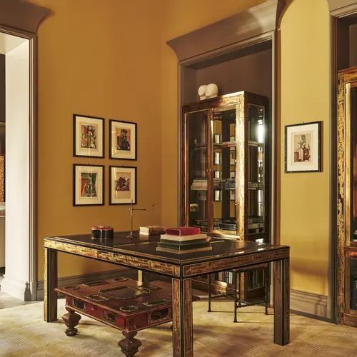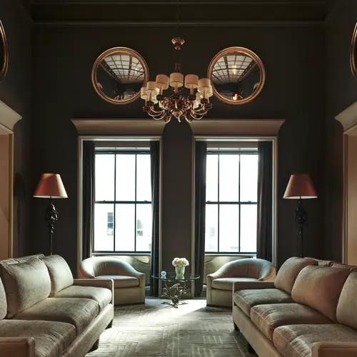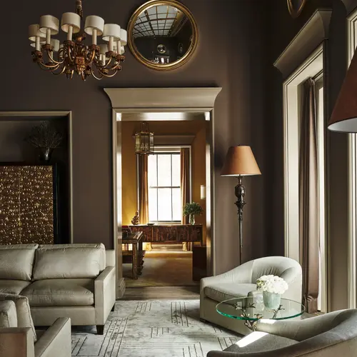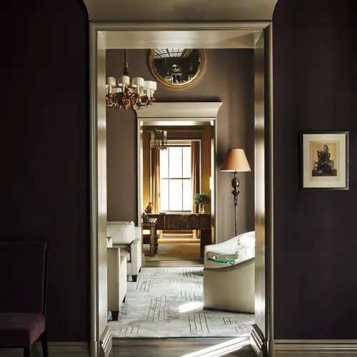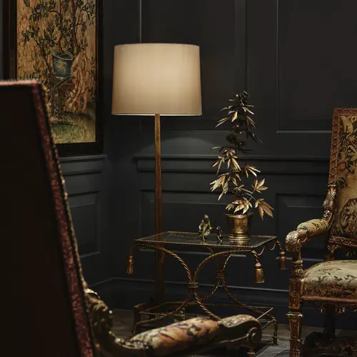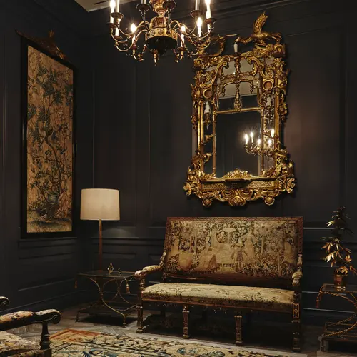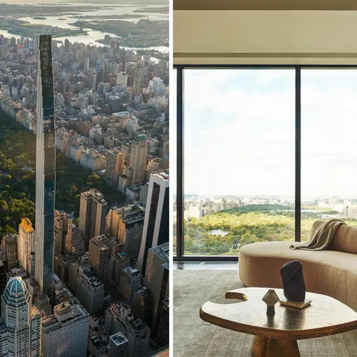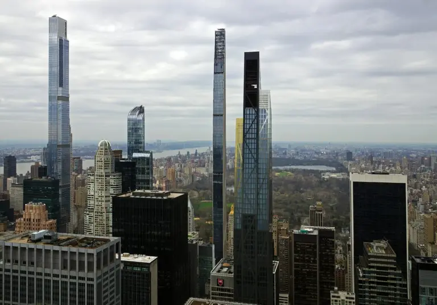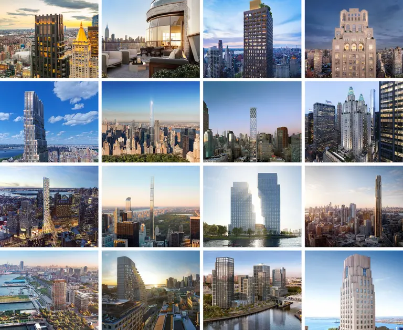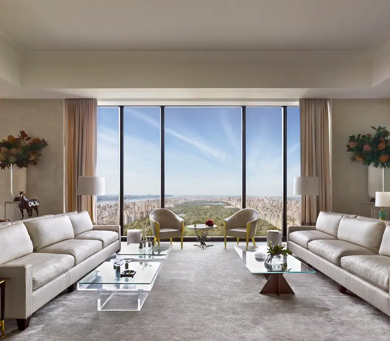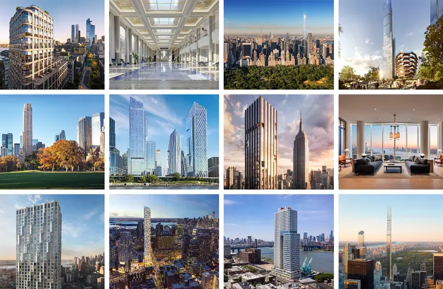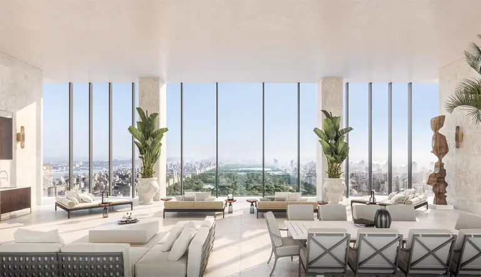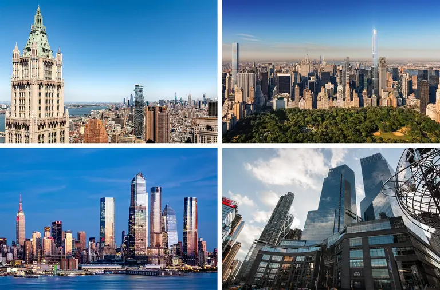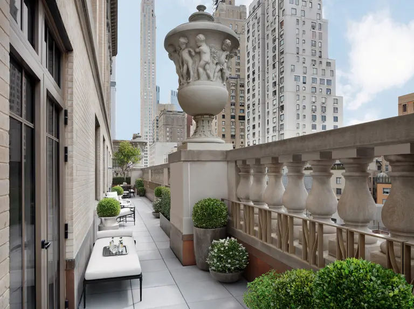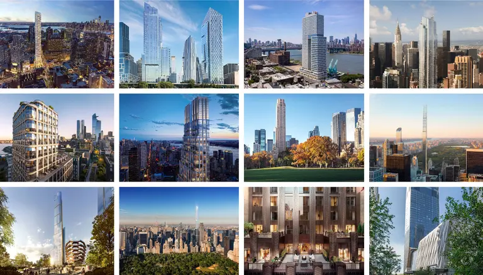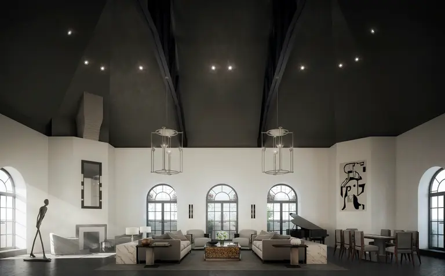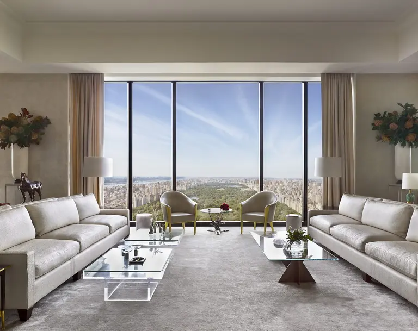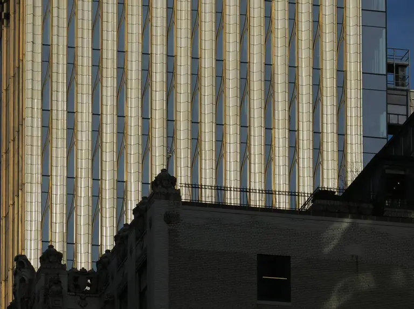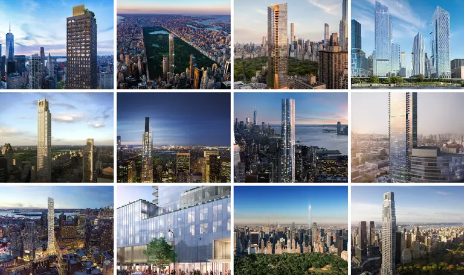Newly unveiled interiors mark completion of slender supertall 111 West 57th Street
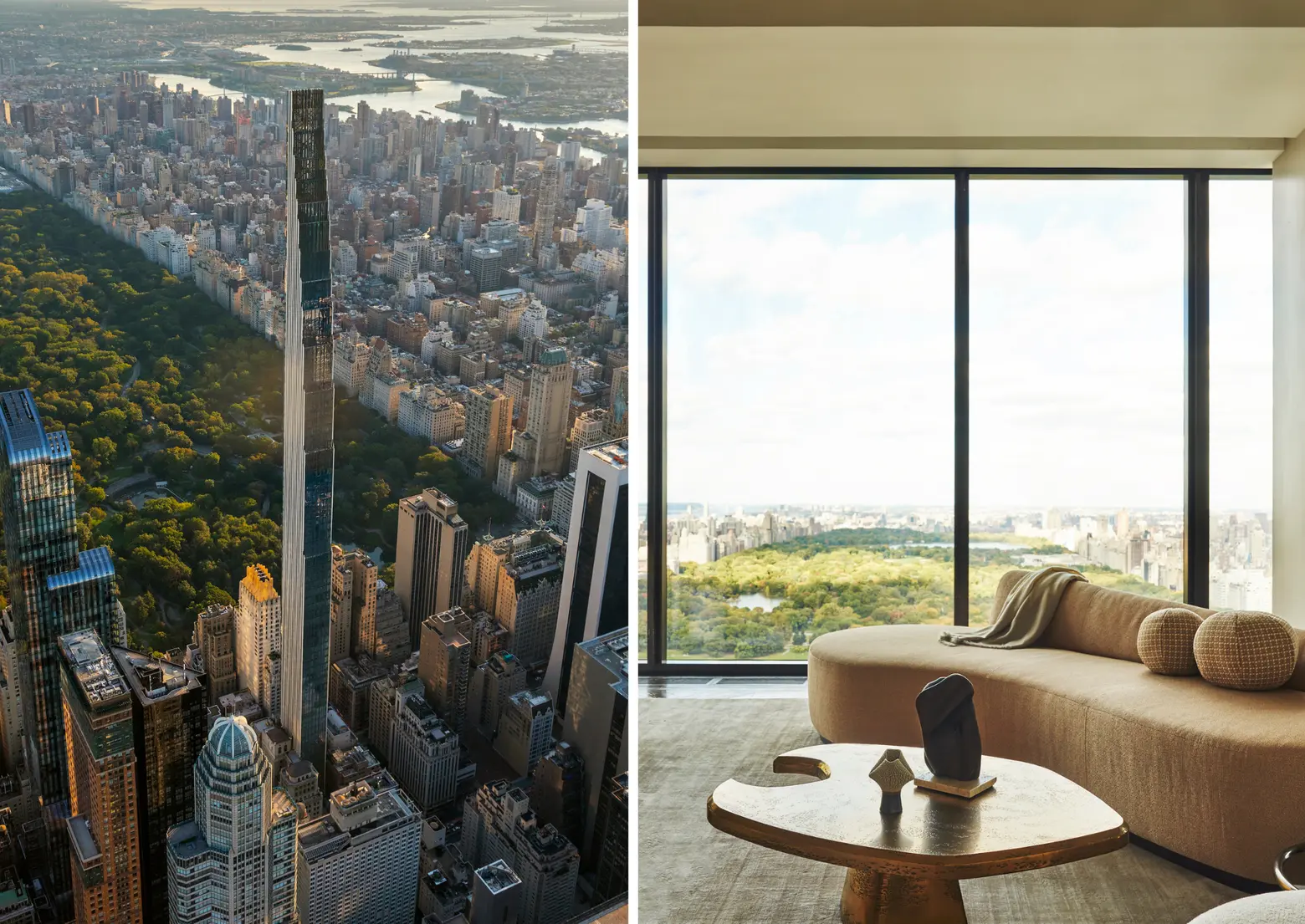
Exterior photo by David Sundberg; Interior by Adrian Gaut
The second-tallest residential tower in the Western Hemisphere is officially complete. Last week, JDS Development Group and Property Markets Group unveiled the interiors of 111 West 57th Street, a 1,428-foot-tall building on Billionaires’ Row designed by SHoP Architects. New photos show off the tower’s interior architecture, including the residences and amenity spaces, all designed by William Sofield’s Studio Sofield.
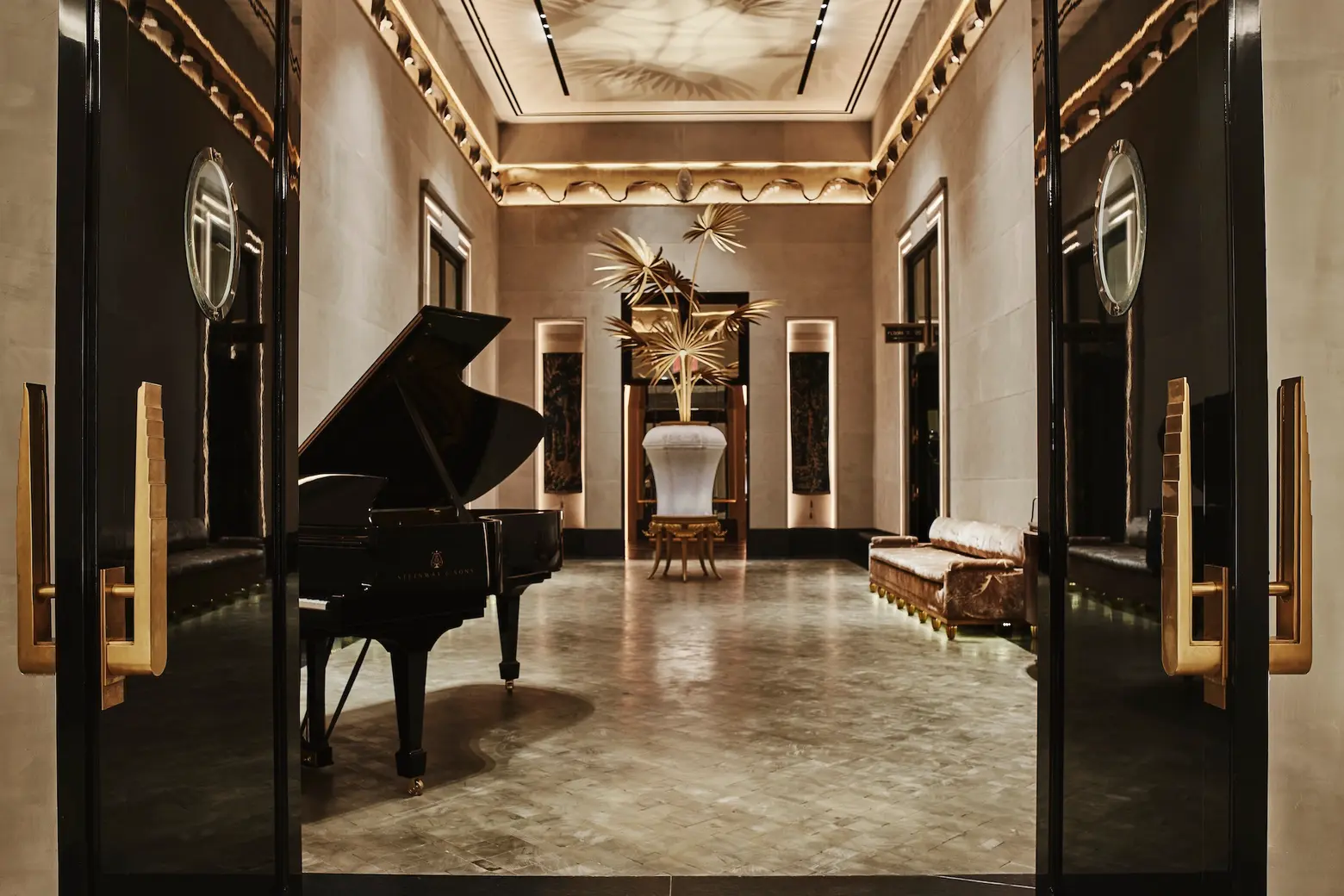
The 91-story skyscraper’s super skinny frame allows for each of its 46 full-floor and duplex condos to feel like a penthouse. The developers have incorporated the 1925 Steinway Hall, home to piano company Steinway & Sons, as part of its entrance and its amenity space. The Beaux-Arts building also contains 14 apartments, known as the Landmark Residences.
The two buildings are connected by a block-long lobby that includes several spaces, decked out in luxe design elements like limestone, marble, velvet, and restored wood flooring from the original Steinway Hall. The 57th Street entrance is through the historic building and features a handpainted mural; there’s another entrance through a private porte-cochère on 58th Street.
“The completion of 111 West 57th Street is a testament to the design and ingenuity that can only be achieved by collaborating with today’s most extraordinary designers, artisans, construction, and sales teams,” Michael Stern, founder and CEO of JDS Development Group, said. “Every aspect of this development has been meticulously conceived to achieve a delicate balance that pays homage to the classic skyscrapers of Manhattan’s past while also setting a new standard for the future.”
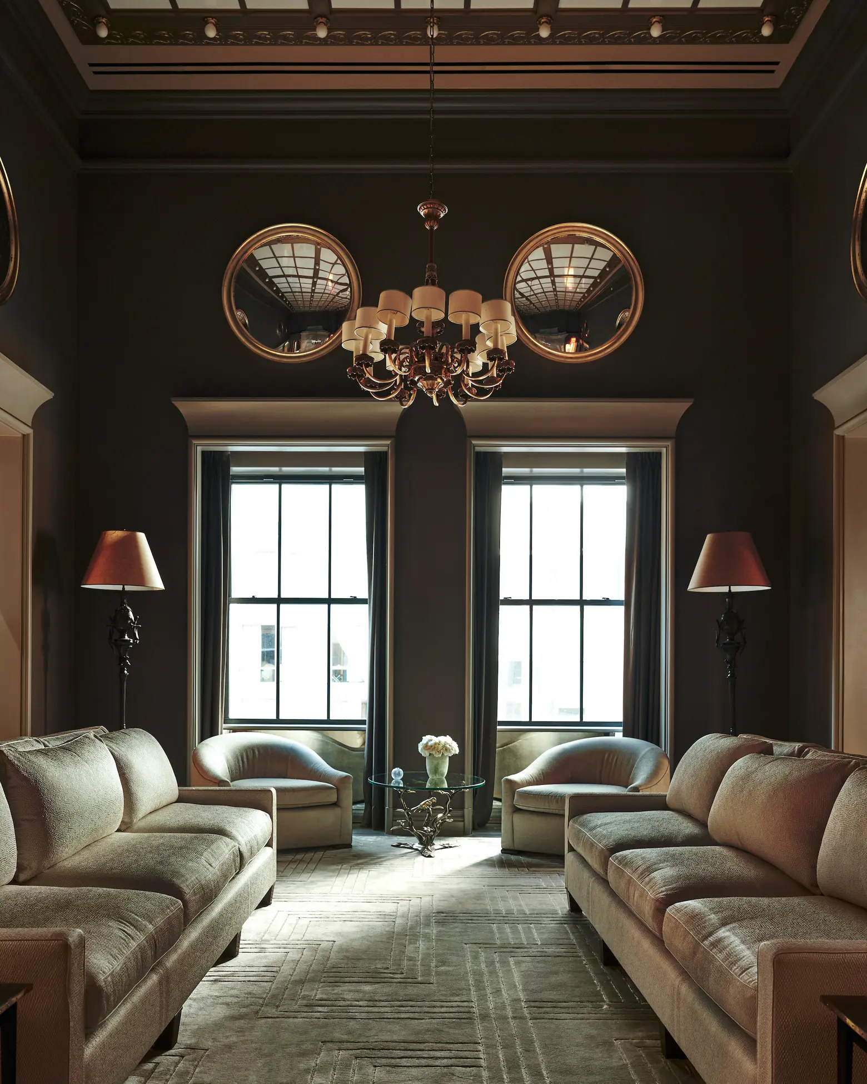
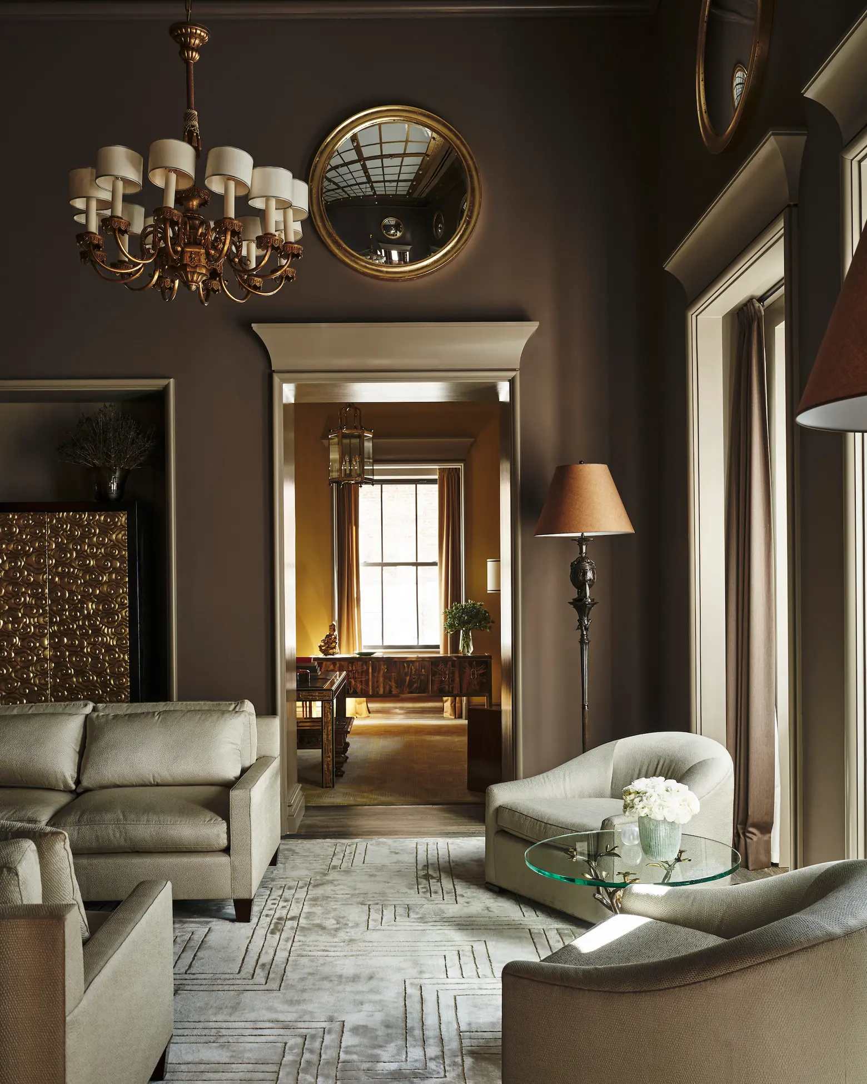
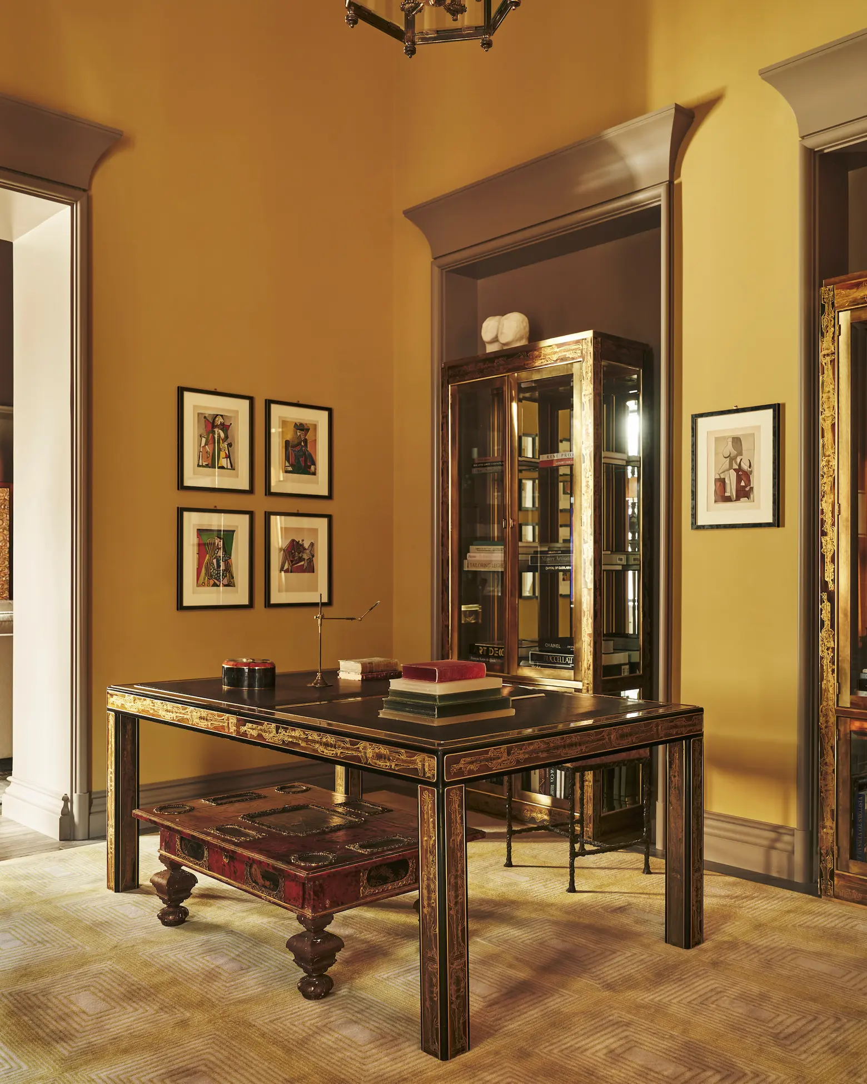
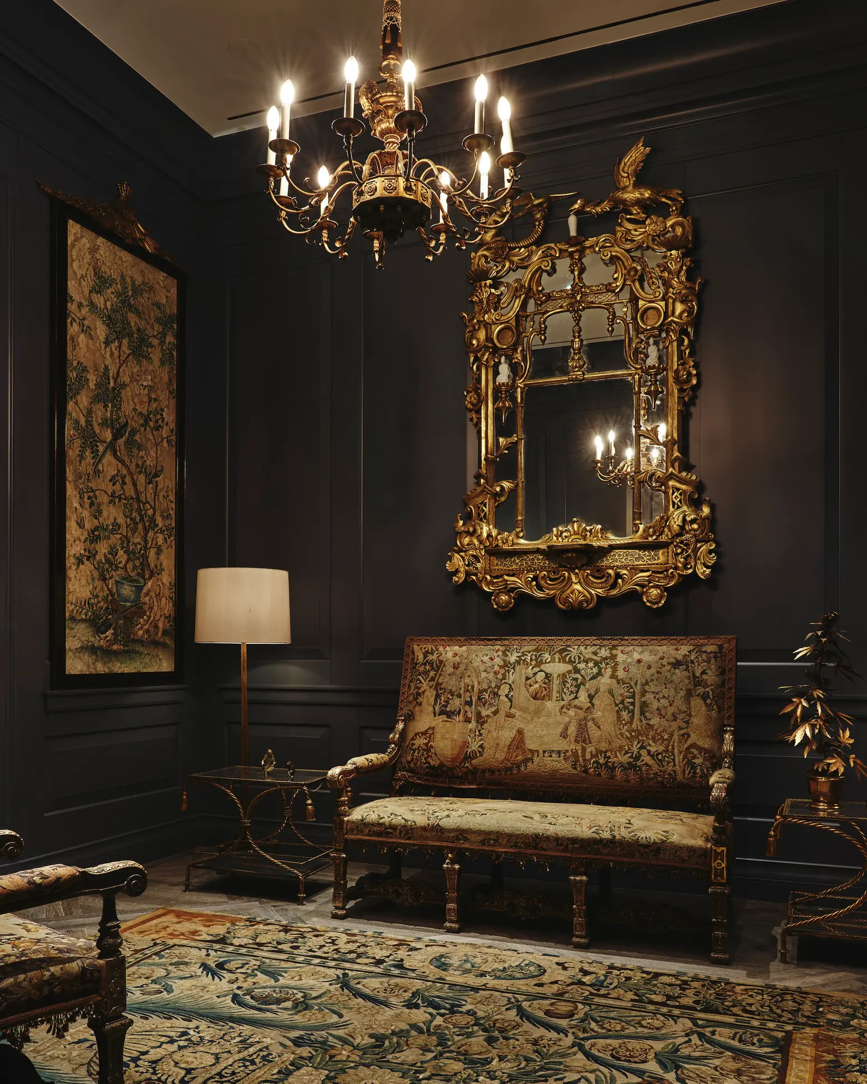
Studio Sofield designed the tower’s interiors with Warren and Wetmore’s Steinway Hall in mind, including its original woodblock floor, moss-colored walls, gold molding, and restored chandeliers in the amenity space.
“With 111 West 57th Street, I set out to create interior architecture that was unmistakably and quintessentially New York. While celebrating the vibrancy of today, I am a historian by nature and sought to honor and evoke the splendor of our city’s gilded age,” Sofield said.
“One hallmark of my work has always been the Studio’s collaborations with the most renowned artists and artisans of our time. Steinway Hall offered endless possibilities, for my imagination.”
The amenity package includes spaces for “entertaining, repose, and wellness,” according to a press release. The room even features original artwork by Picasso, Arp, Bores, Miro, and Matisse, among others. A contemporary take on the city’s King Cole Bar, the bar area features an ornamental balcony and custom murals.
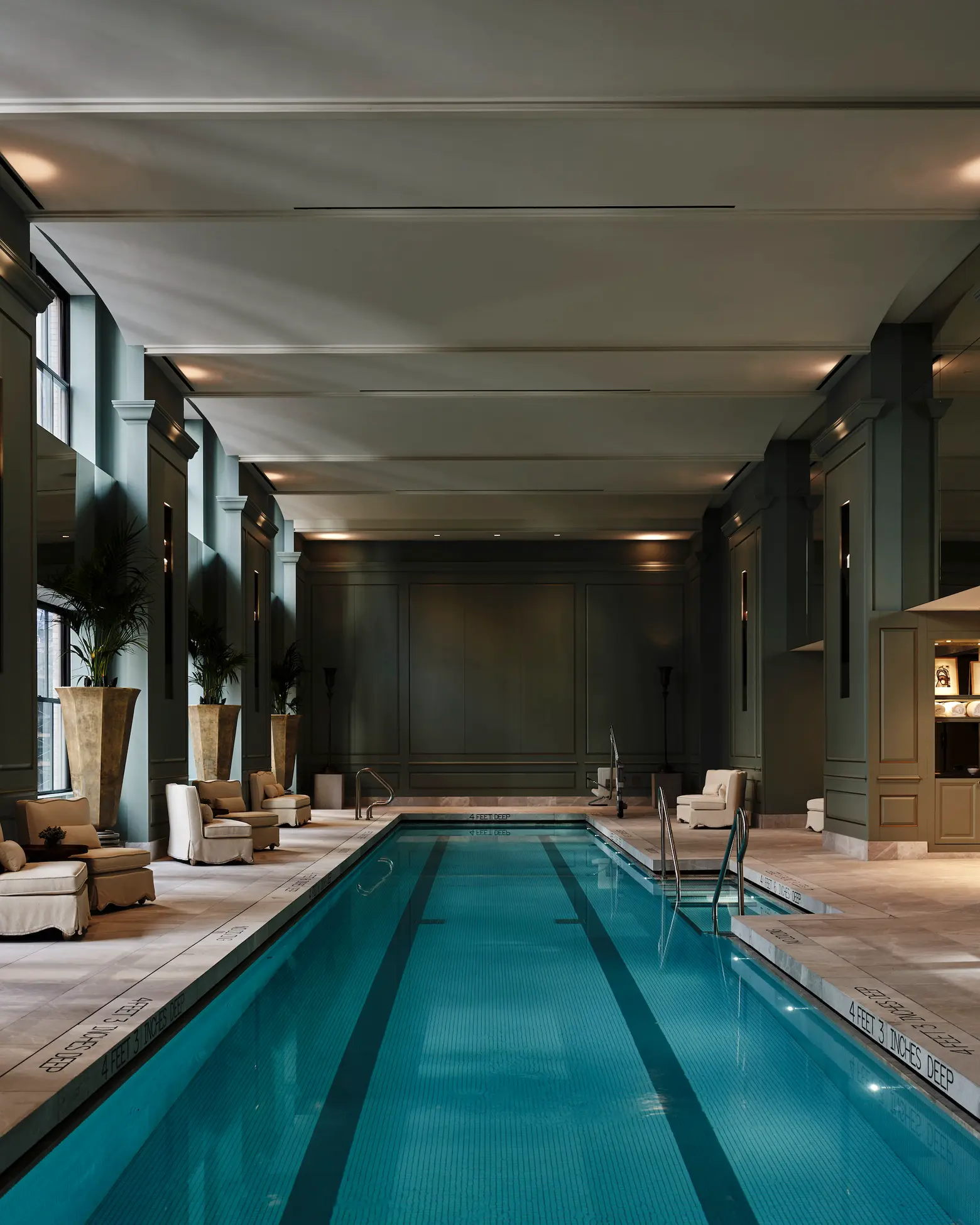
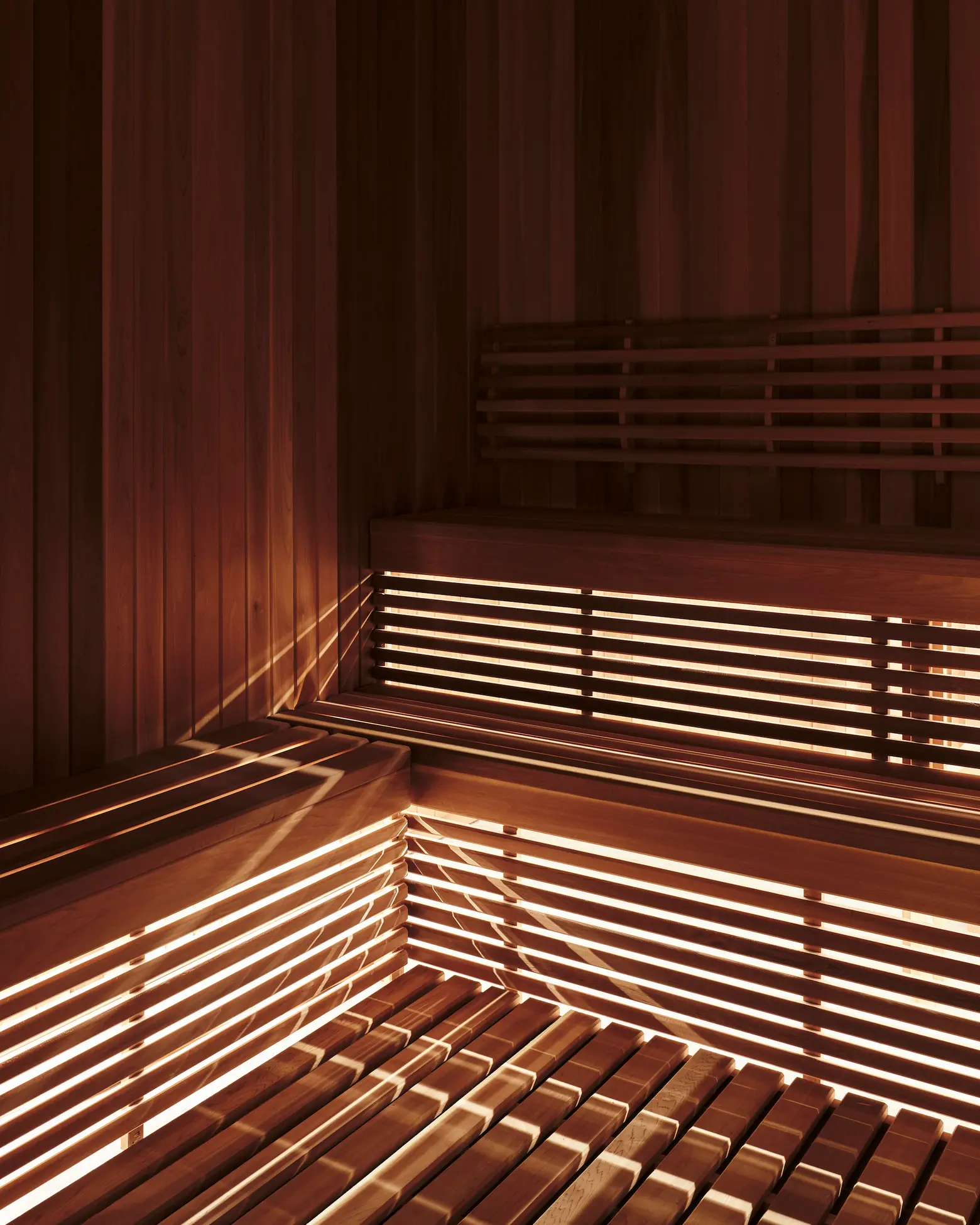
An 82-foot swimming pool sits within a paneled double-height room with floor-to-ceiling windows, cabanas, and an interesting arched ceiling. Other perks include a fitness center, private dining room with a chef’s kitchen, landscaped terrace, a children’s area, and in-house services, like a barber shop, hair salon, treatment room, and shoe-shine station.
Current availabilities range in price from $7,750,000 to $66,000,000. The Corcoran Group is handling the sales and marketing for 111 West 57th Street.
RELATED:
- $57M penthouse at 111 West 57th Street joins list of NYC’s priciest pandemic sales
- $66M triplex penthouse at 111 West 57th Street sits 900 feet above Central Park
- See more of the historic residences inside 111 West 57th Street’s landmarked Steinway Building
All photos by Adrian Gaut unless otherwise noted
