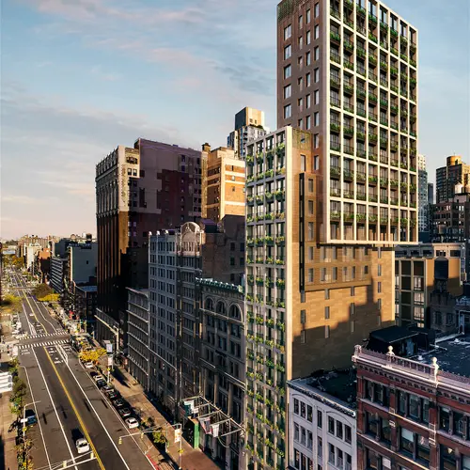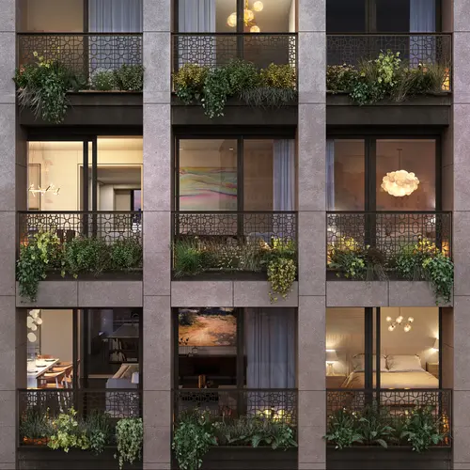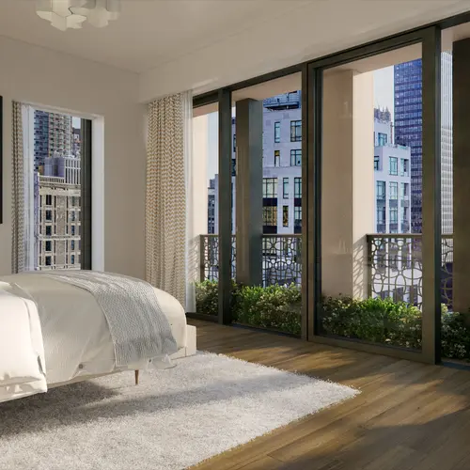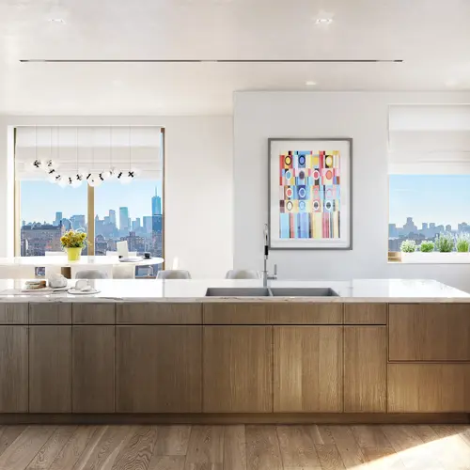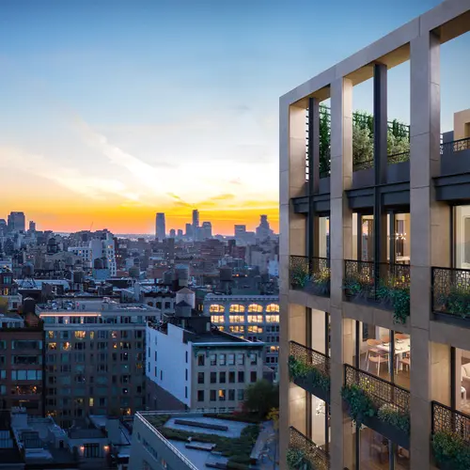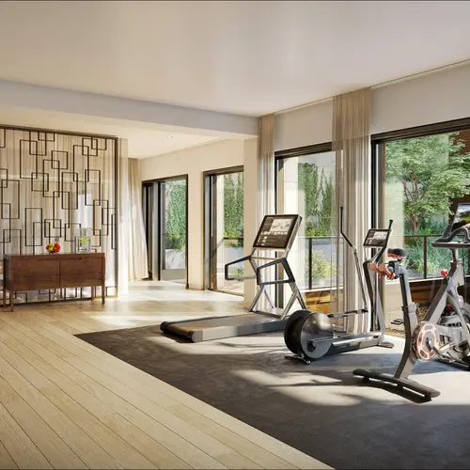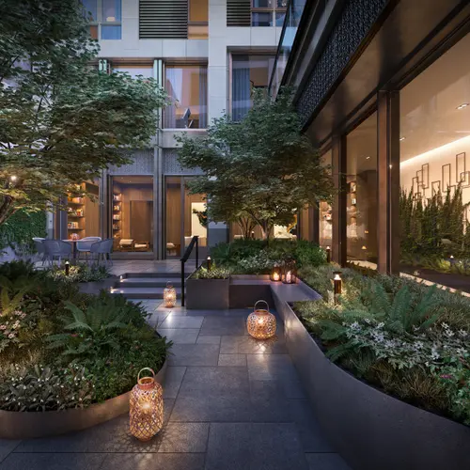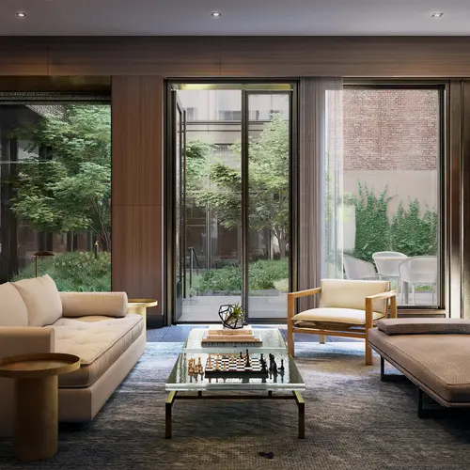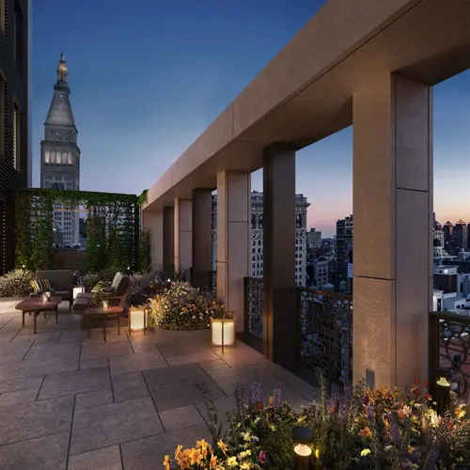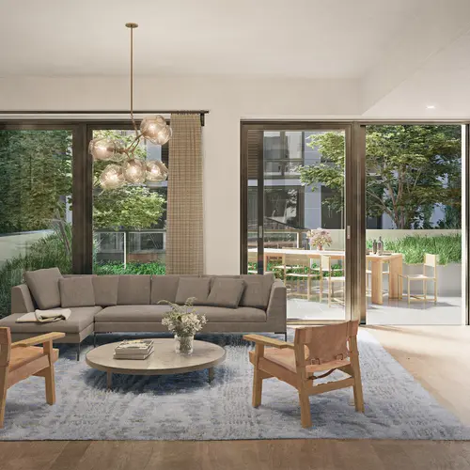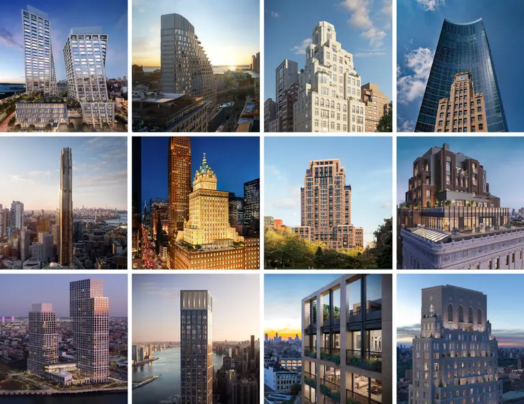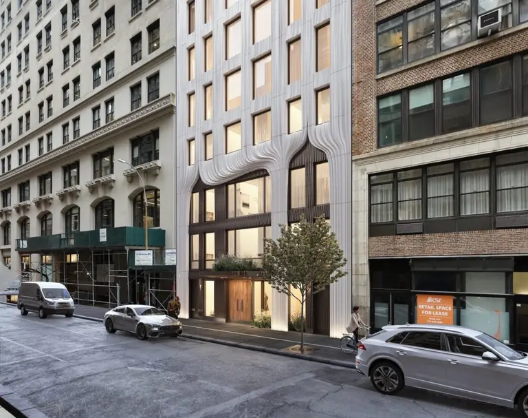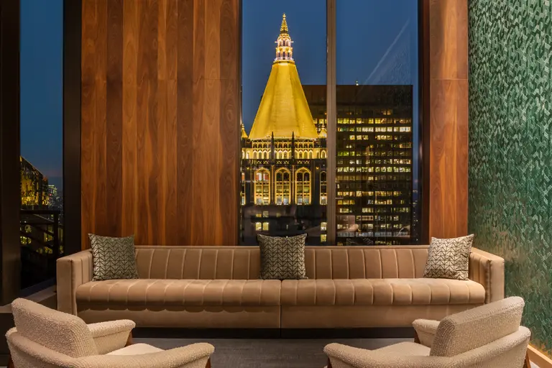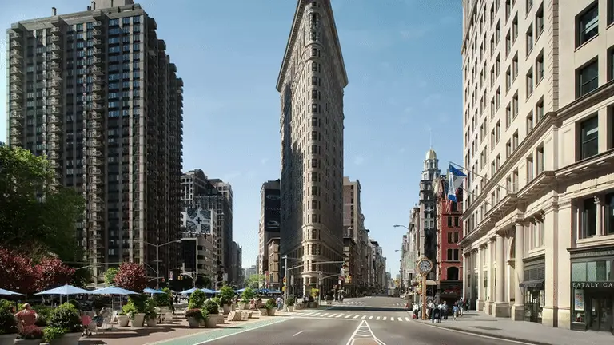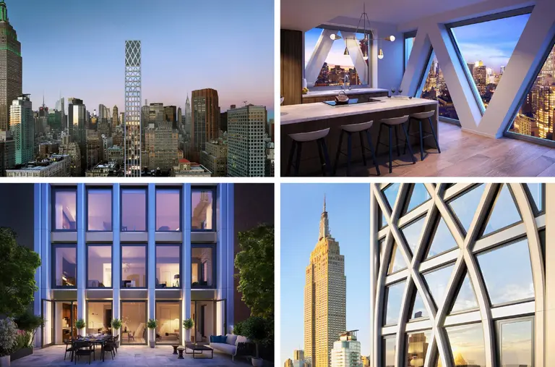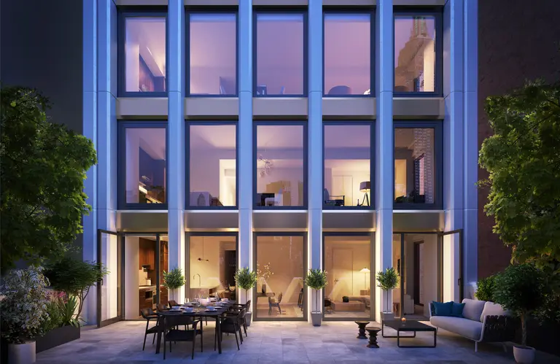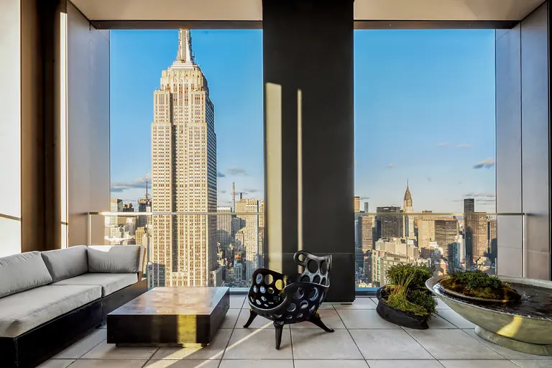See inside NYC’s new luxury condo Flatiron House, where gardens bloom into apartments
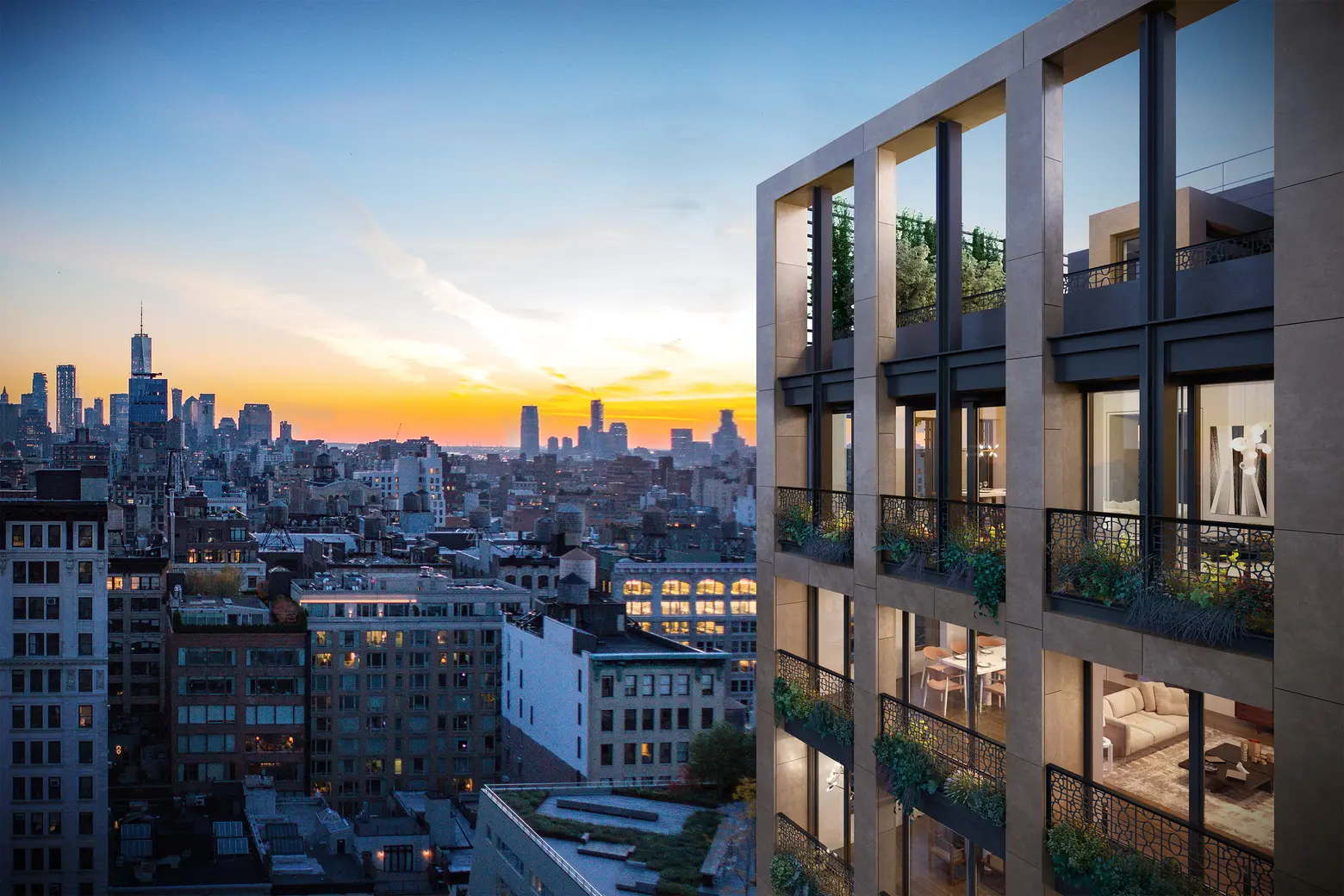
Rendering courtesy of Wordsearch
Sales launched this week at a new luxury condo building in the Flatiron District that utilizes biophilic design principles. Designed by COOKFOX Architects, Flatiron House, located at 39 West 23rd Street, incorporates nature into its appearance, including planted and irrigated Juliet balconies and a lush central garden. Developed by Anbau Development, Flatiron House contains 44 total residences, priced between $1.98 million and $13 million.
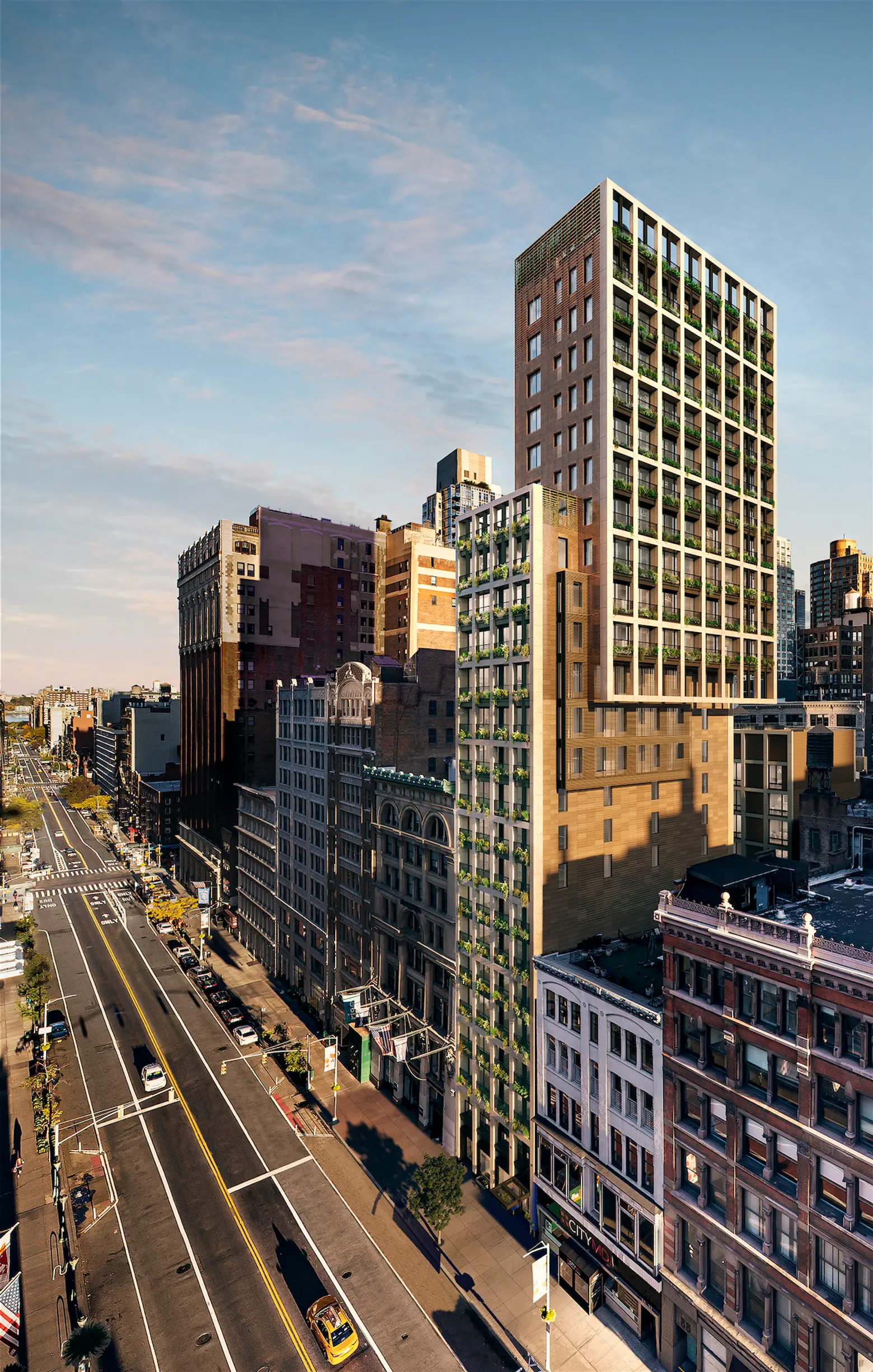
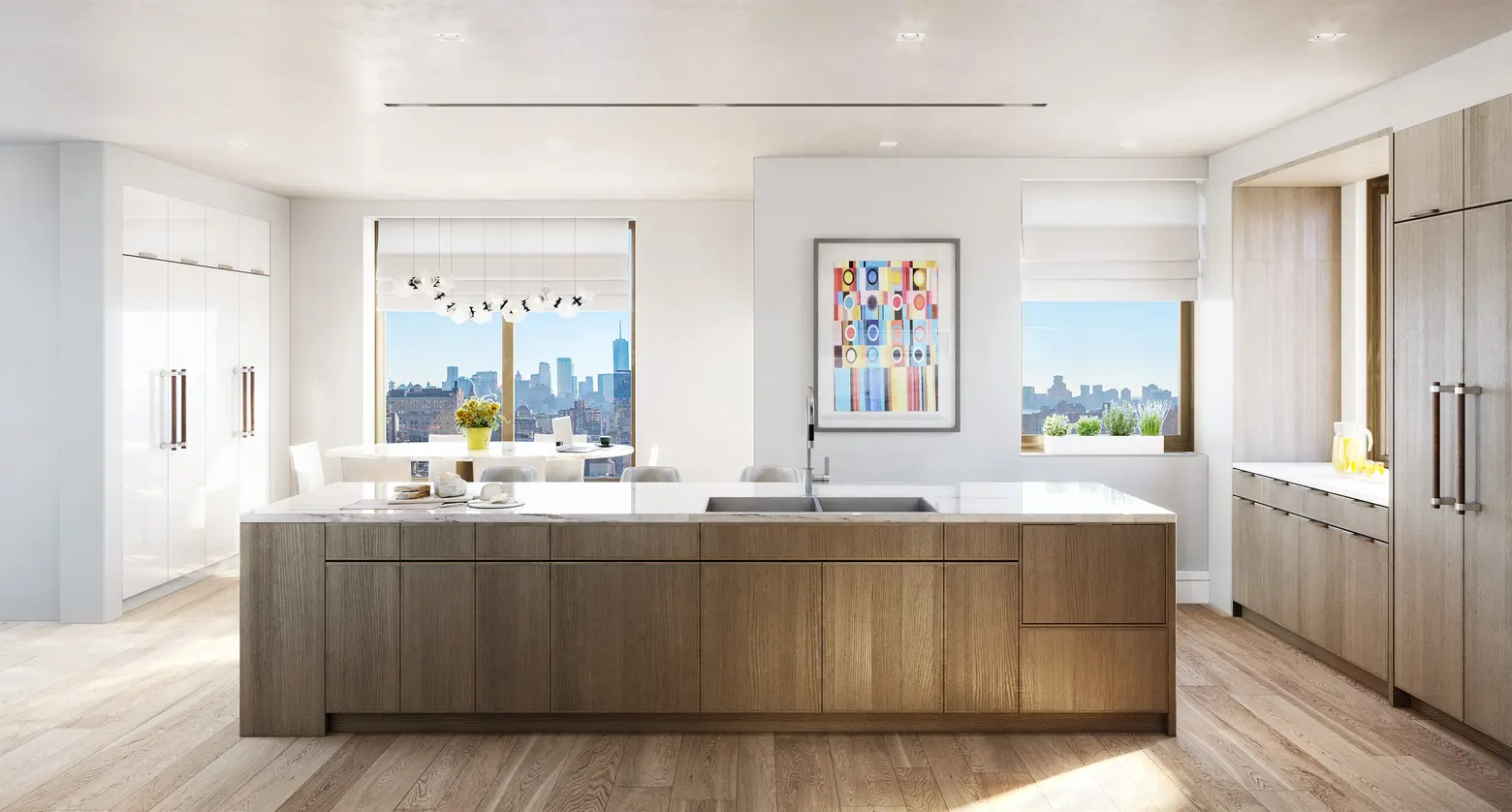
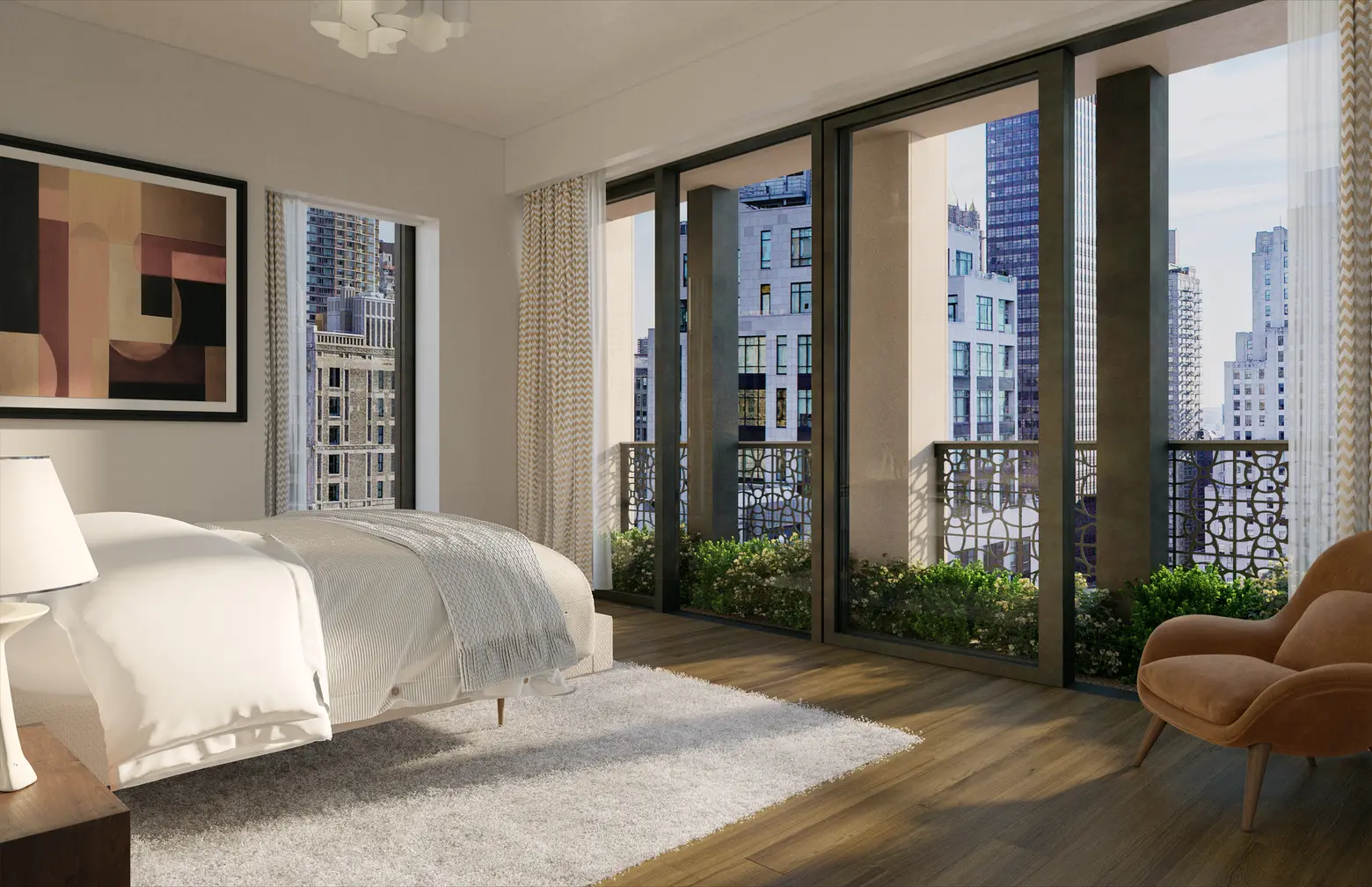
With 44 total residences, the Flatiron House consists of two separate buildings connected by a shared garden. The Tower Residences consist of 37 one-to-four bedroom units with the building’s entrance on 23rd Street. With an entrance on 24th Street, the Loft Residences feature seven one-to-five bedroom apartments, many of which are full-floor homes with direct elevator access.
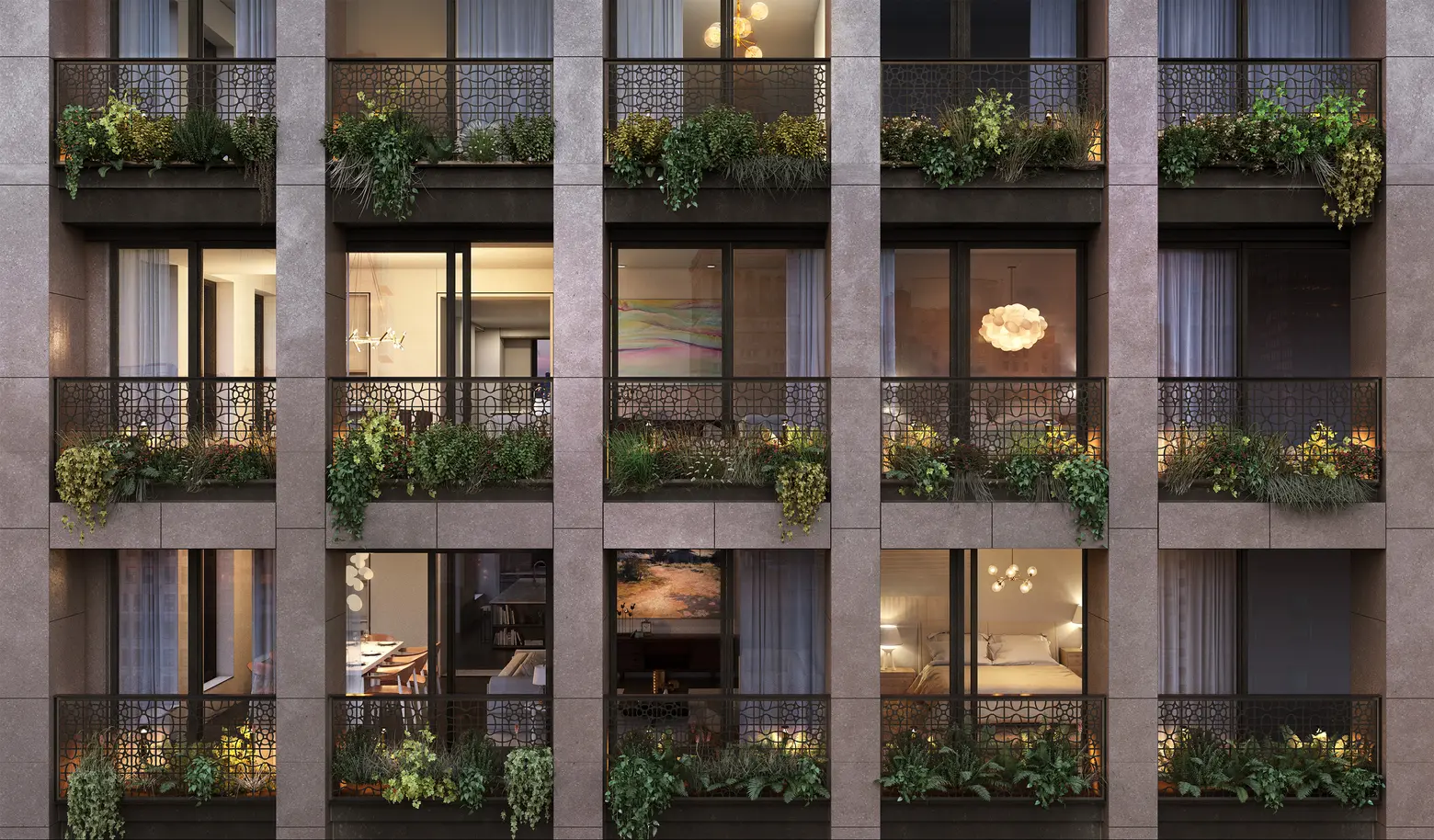
In line with the building’s biophilic design, many of the apartments feature Juliet balconies equipped with a self-watering irrigation system that allows plants to grow through the ornate latticework of the balconies.
Designed by Brooklyn-based Future Green Studio, the self-sustaining balcony gardens will grow a number of plant species, including periwinkle, thyme, oregano, lavender, alpine strawberries, and lowbush blueberries. According to a spokesperson for the project, the planting choices are “based on a Mediterranean approach to be edible, fragrant and open to regular sun exposure.”
“We worked closely with COOKFOX Architects to ensure the residences at Flatiron House featured spacious floor plans with a direct connection to the outdoors and nature,” Stephen Glascock, Chairman of Anbau, said. “Our collaboration resulted in a wide array of serene landscaped spaces that are both an extension of the home and a visual amenity as well.”
Homes boast high ceilings, wide-plank oak flooring, custom millwork, and floor-to-ceiling windows. Custom kitchens come with each unit, featuring Gaggenau and Thermador appliances along with Dornbracht fixtures and plenty of storage space. The apartment’s bathrooms feature mosaic marble flooring, cast iron tubs, and walnut vanities topped with Arabescato marble.
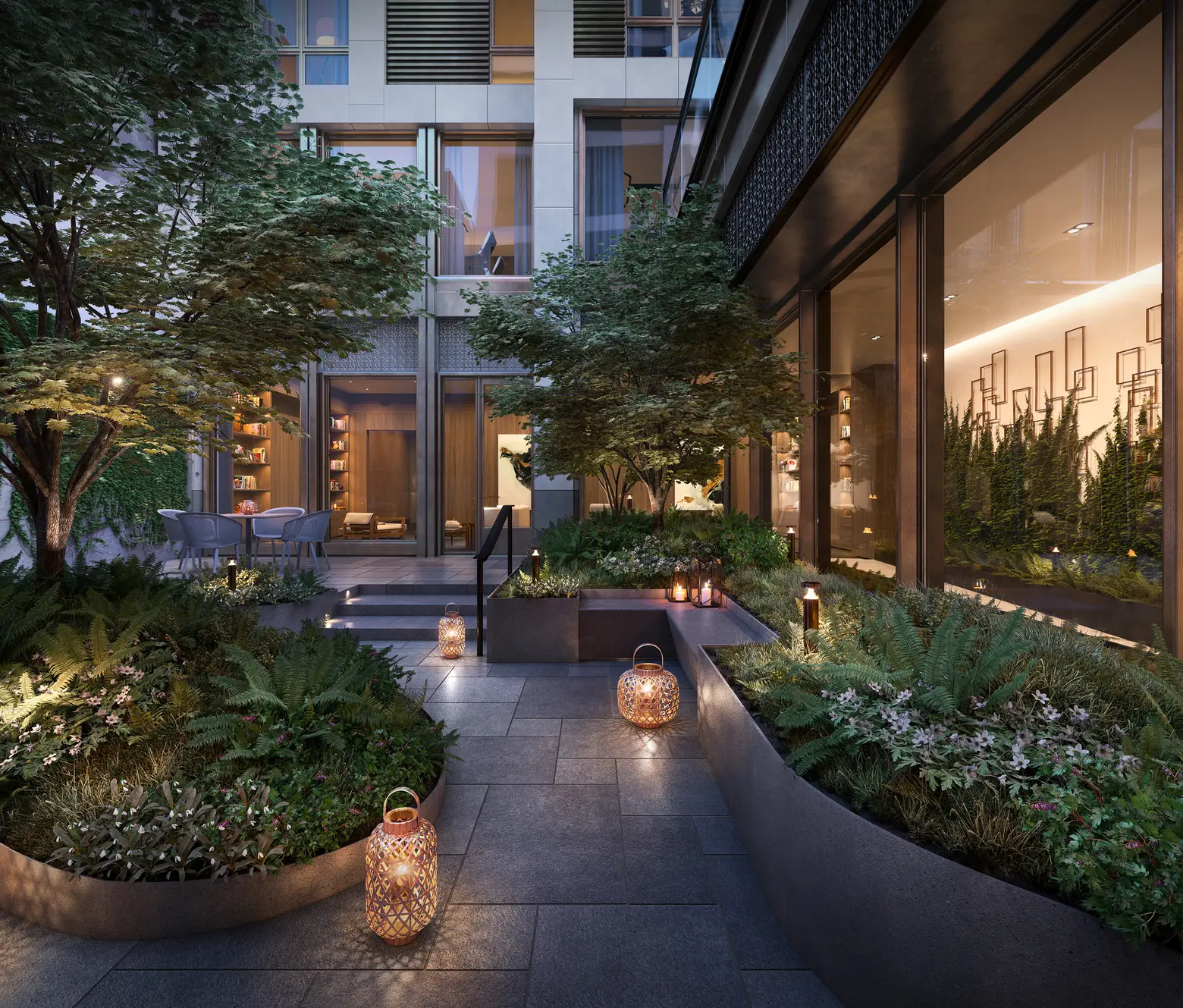
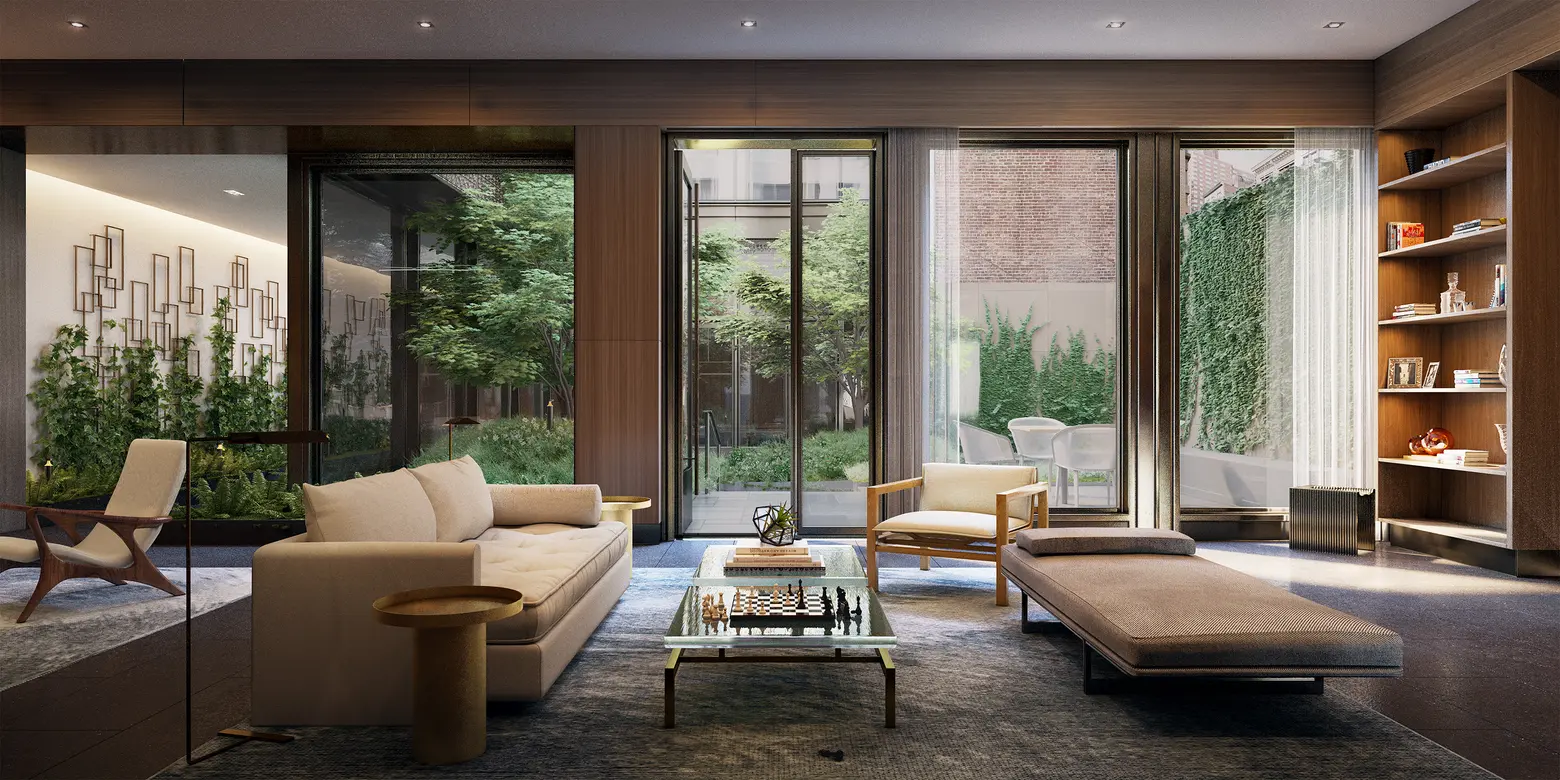
Amenities at Flatiron House start with the tranquil garden that connects the two buildings and serves as a gathering space where residents can connect with nature. Residents can access the garden through the lounge and game room.
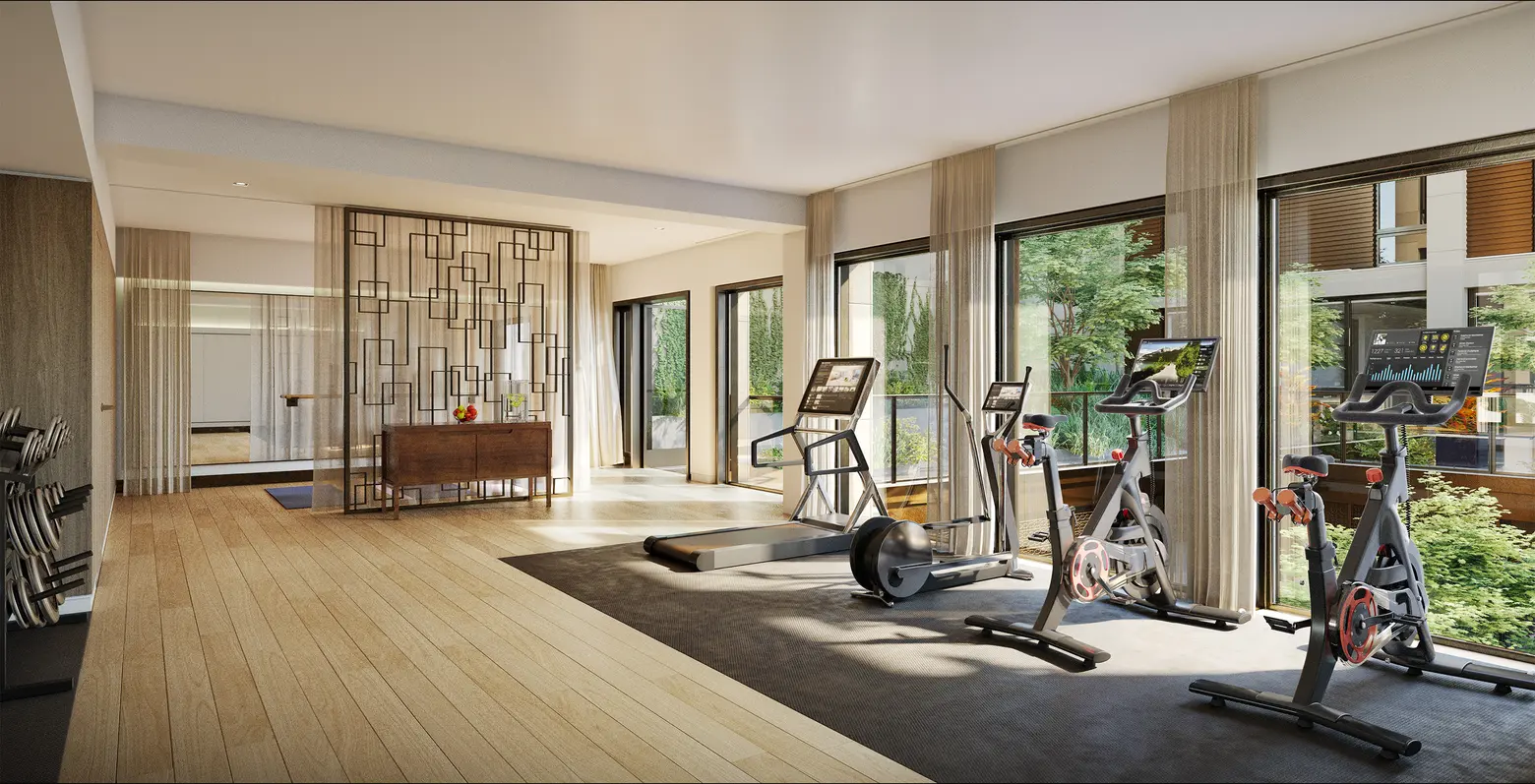
The wellness suite is situated on the second level of the building and includes a fitness center and a studio for yoga and stretching, connected to a landscaped terrace. Other amenities include a game room complete with a billiards table, film screen, and space for private dining and entertainment.
Attended 24/7, the building’s stunning lobby features full-height bronzed metal doors and a patterned canopy made of American walnut and limestone.
“Flatiron House allows us to rethink how people interact with urban buildings and nature,” Rick Cook, founding partner of COOKFOX Architects, said. “We wanted to balance contemporary design with hallmarks that speak to the distinctive character of the nearby landmarked buildings, while also promoting wellness through biophilic and sustainable design.”
Corcoran Sunshine Marketing Group is the exclusive sales and marketing agent for the building.
RELATED:
- Lottery opens at Williamsburg’s 45-story rental One South First, from $1,550/month
- Conversion of Chelsea’s historic Terminal Warehouse into offices moves ahead with new looks
- 16-story sustainable office tower 555 Greenwich breaks ground in Hudson Square
All renderings courtesy of Wordsearch
