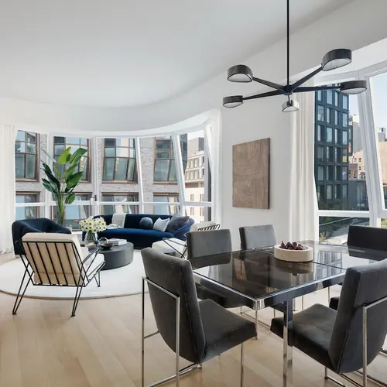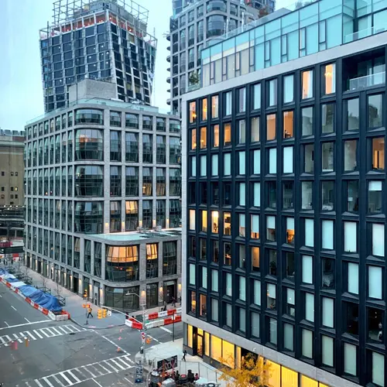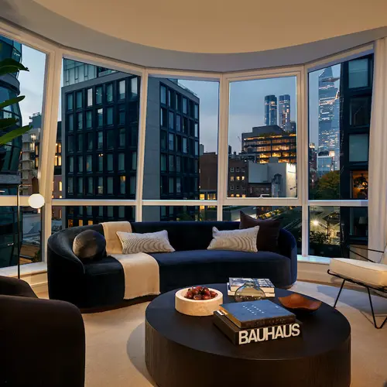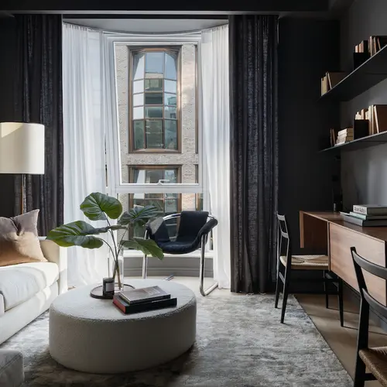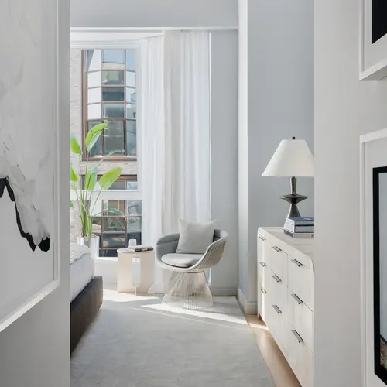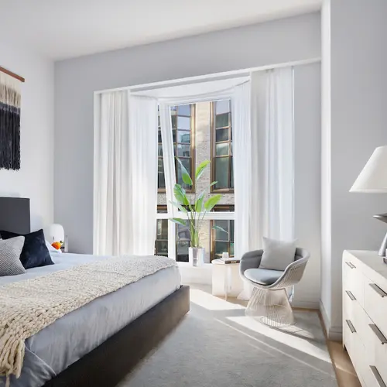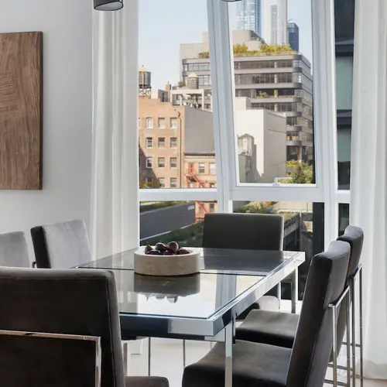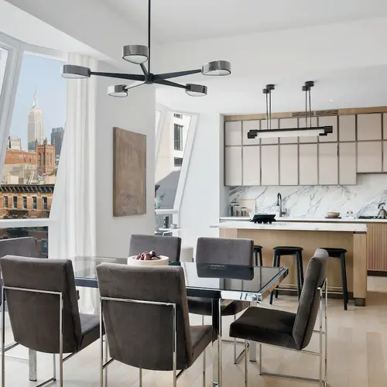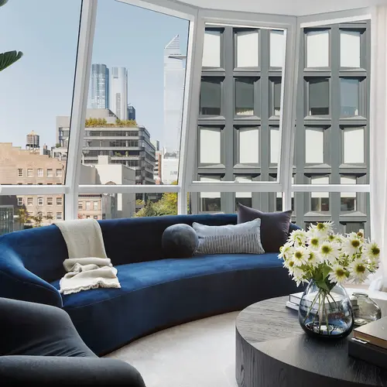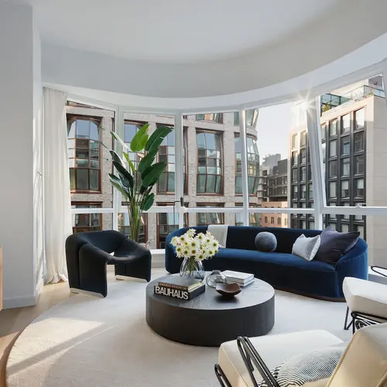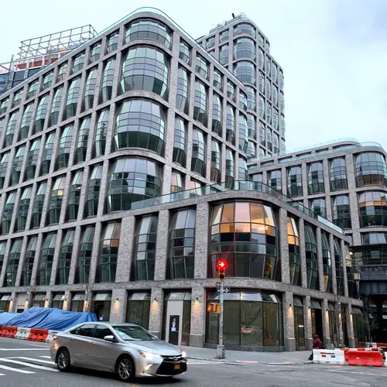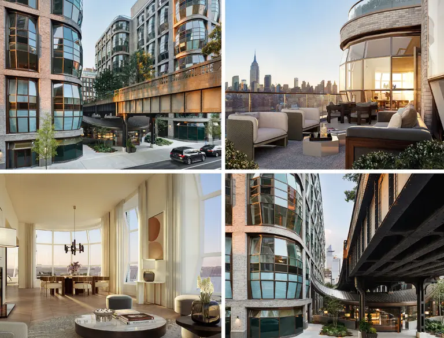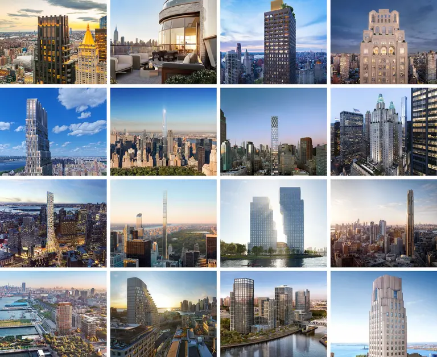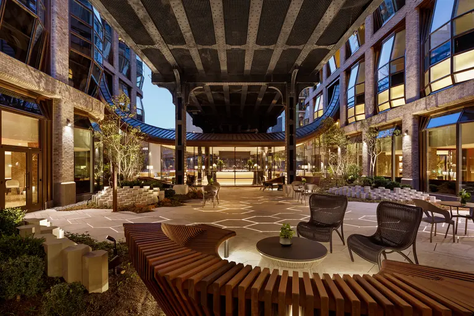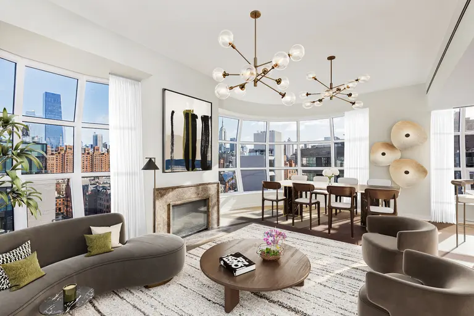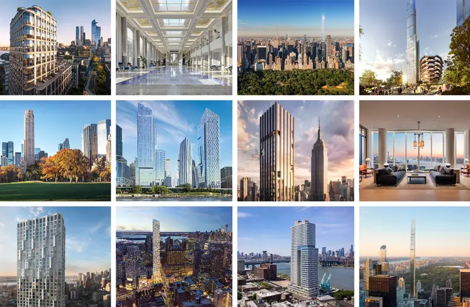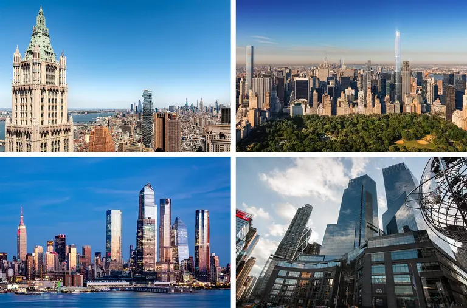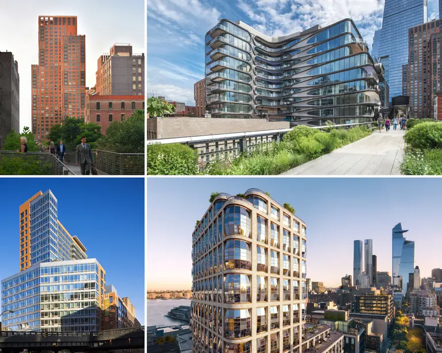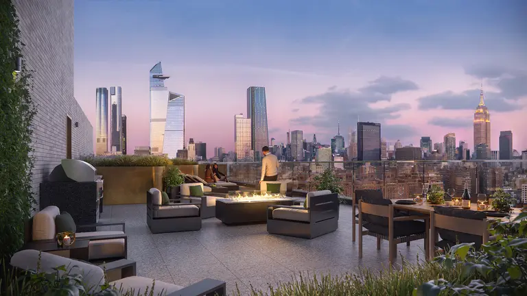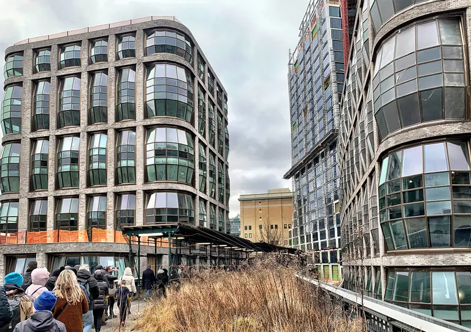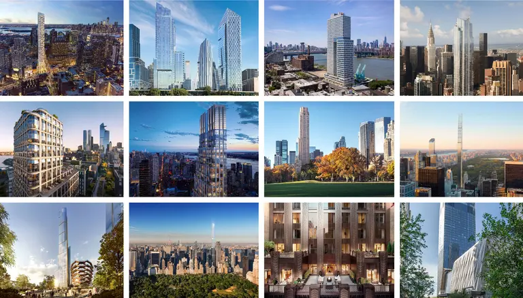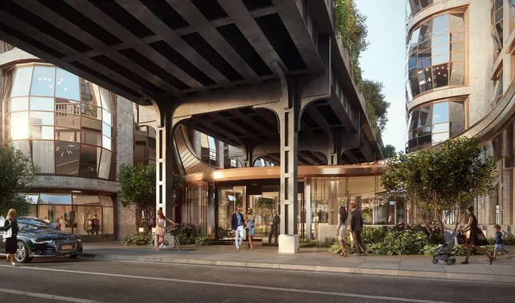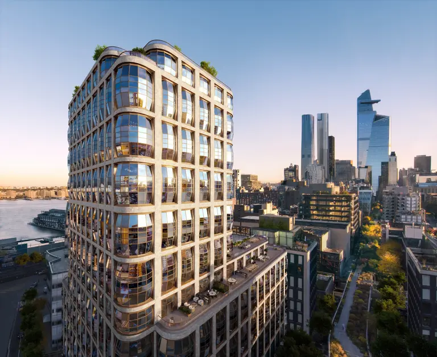See inside the ‘bubble’ apartments at the High Line’s new Lantern House condo
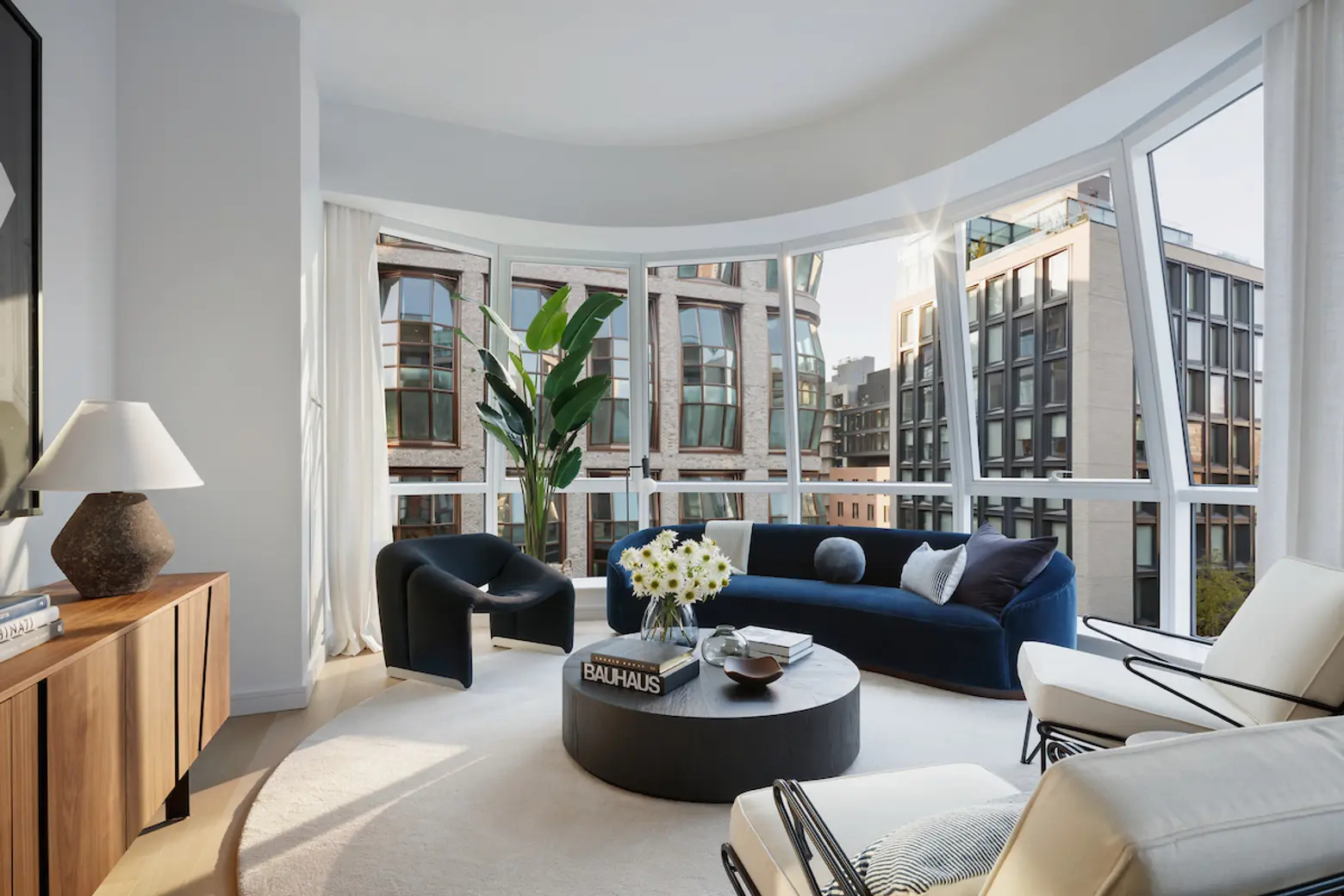
All photos by Colin Miller unless otherwise noted
While we’ve been following the progression of Thomas Heatherwick’s first residential project in the United States from its unique exterior, new photos are providing a first peek inside the bubbles. Located at 515 West 18th Street, Lantern House features two condo towers that straddle the High Line in Chelsea, one rising 10 stories and the other 22 stories, both with facades designed to resemble a lantern. Ahead, see the model home designed by staging experts ASH NYC, which was able to complement the building’s unique architecture with a mix of bold, contemporary furniture and vintage details.
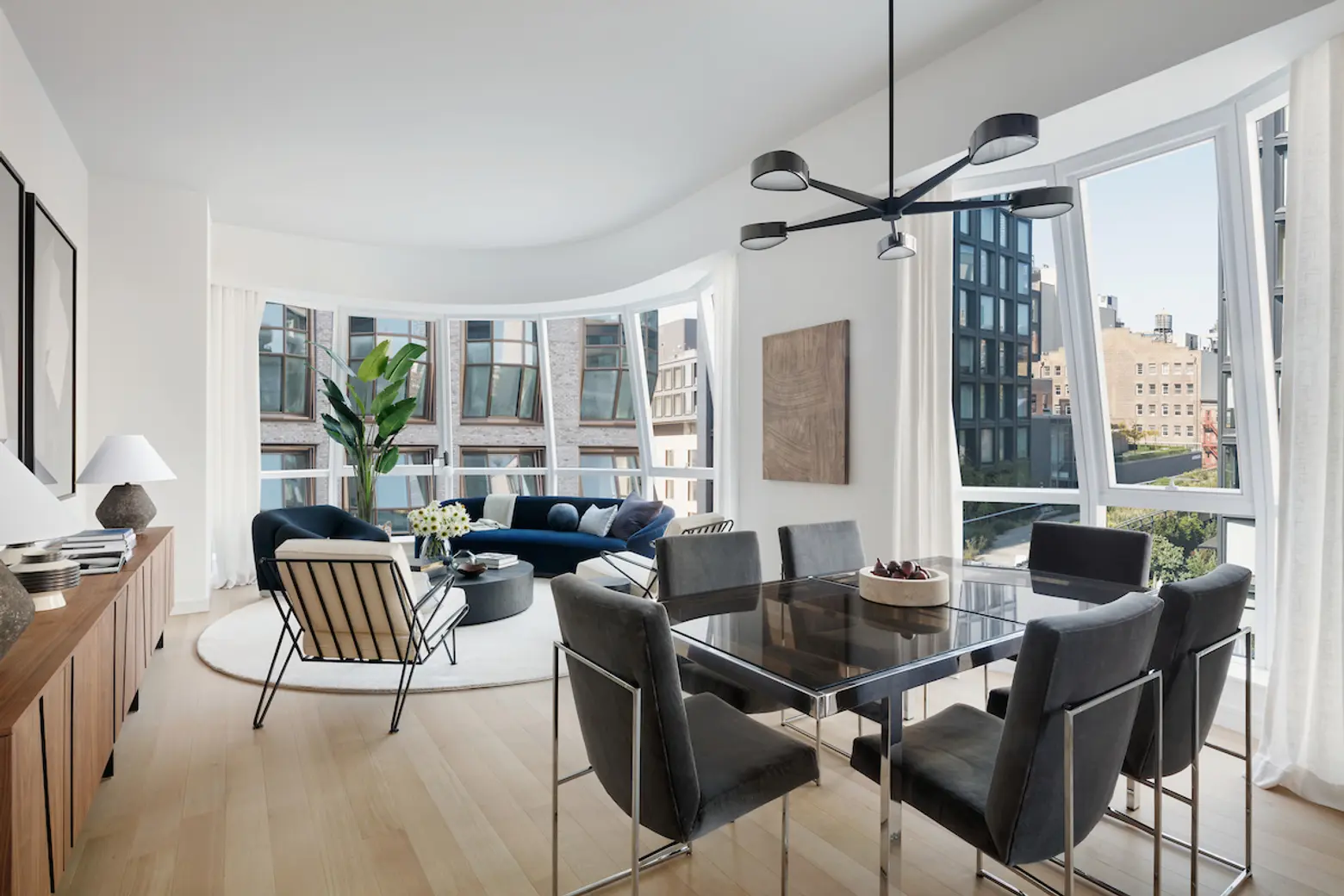
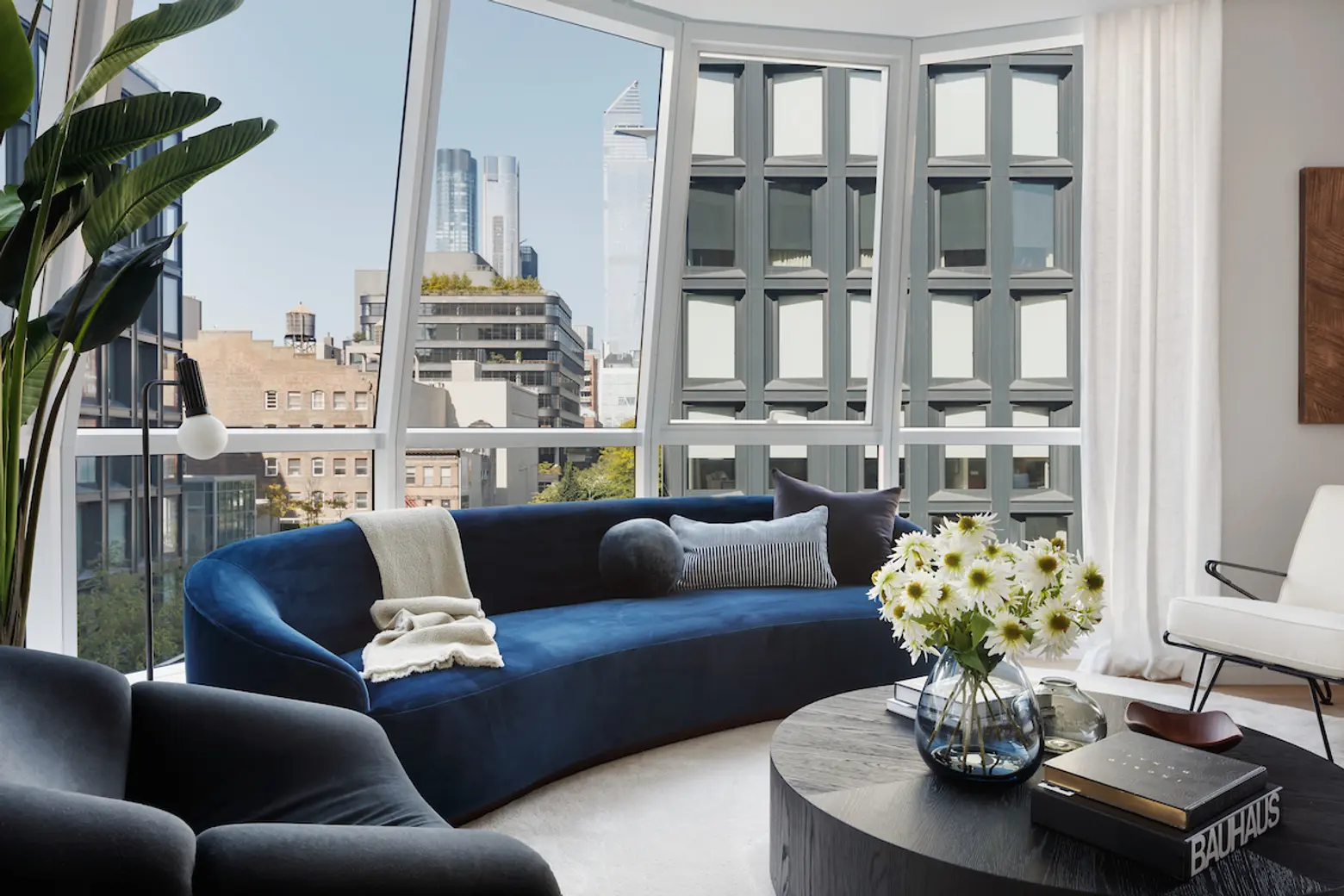
The model unit designed by ASH NYC sits on the fifth floor and measures 1,564 square feet. The apartment, which the team curated with a pair of “young, frequent travelers” in mind, contains two bedrooms and two and a half baths. To take advantage of the large entry hall, the design team added lots of artwork and a Gio Ponti mirror.
Inspired by the lantern-shaped bay windows, ASH placed a round area rug in the living area, with a velvet navy sofa positioned perfectly under the one-of-a-kind windows. Other stylish elements include mid-century lounge chairs, a vintage Pierre Paulin lounge chair, and a pair of gorgeous walnut credenzas.
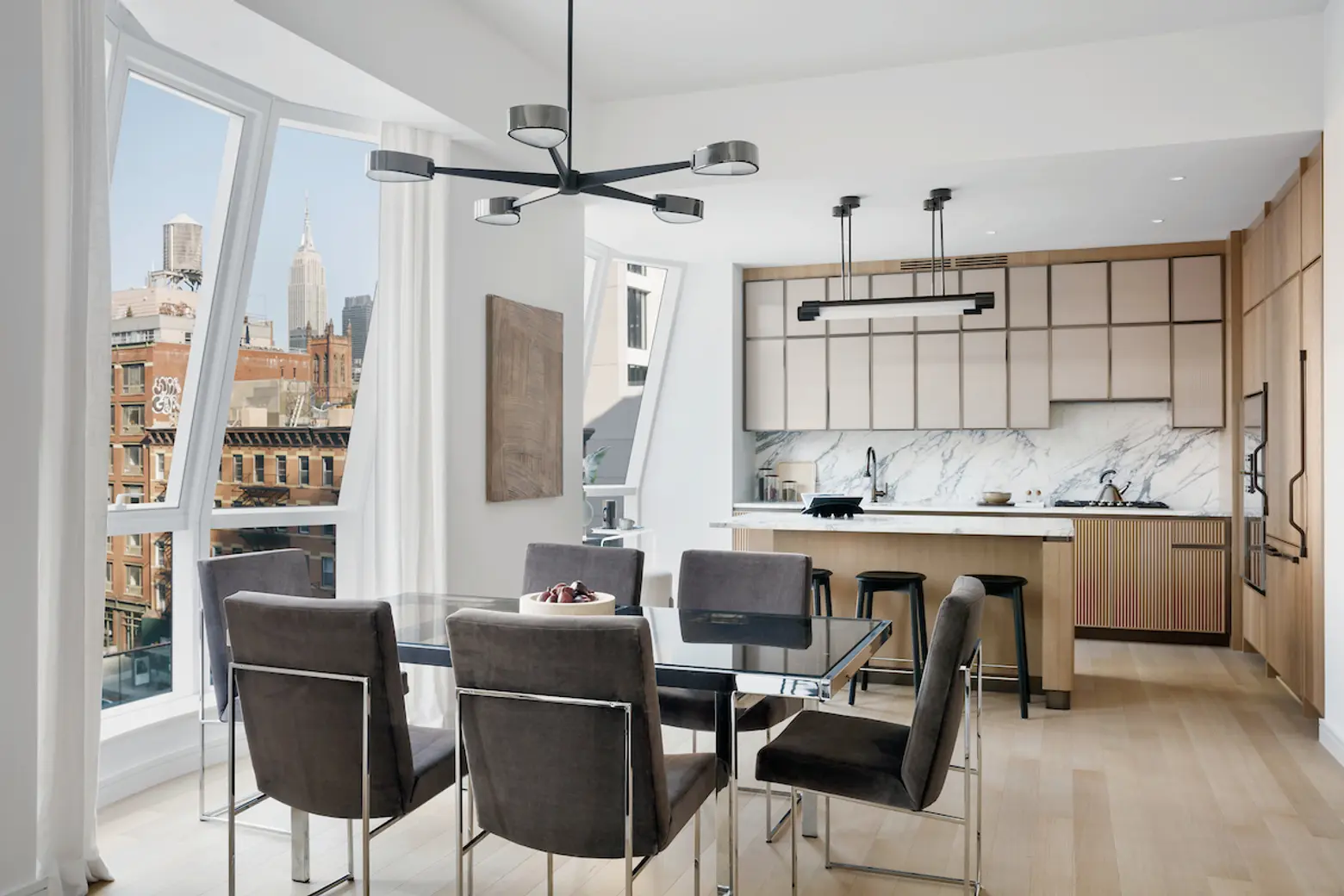
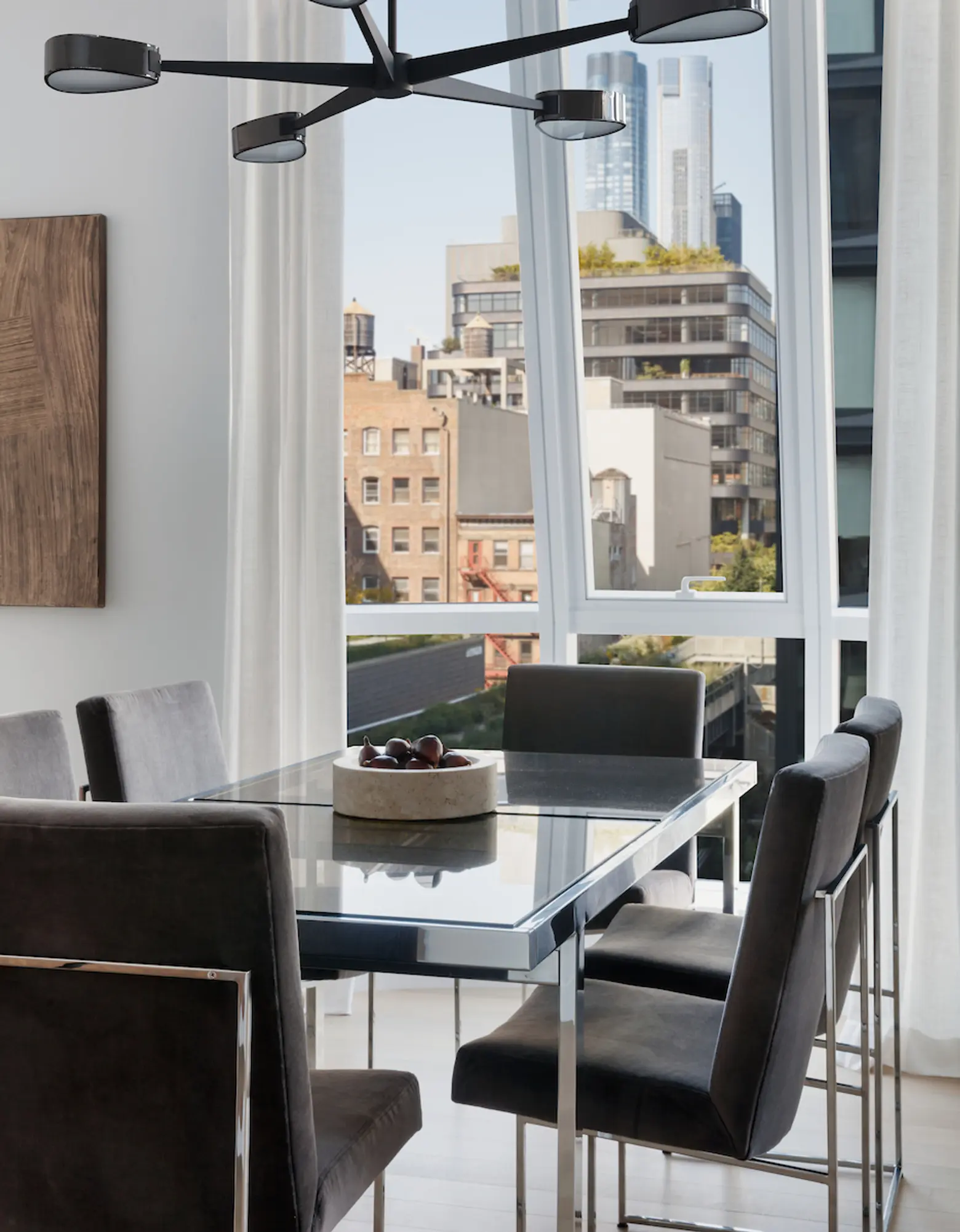
More velvet, chrome, and glass accents are found in the dining room in the form of Milo Baughman-designed chairs and table, with a modern chrome-and-steel chandelier above.

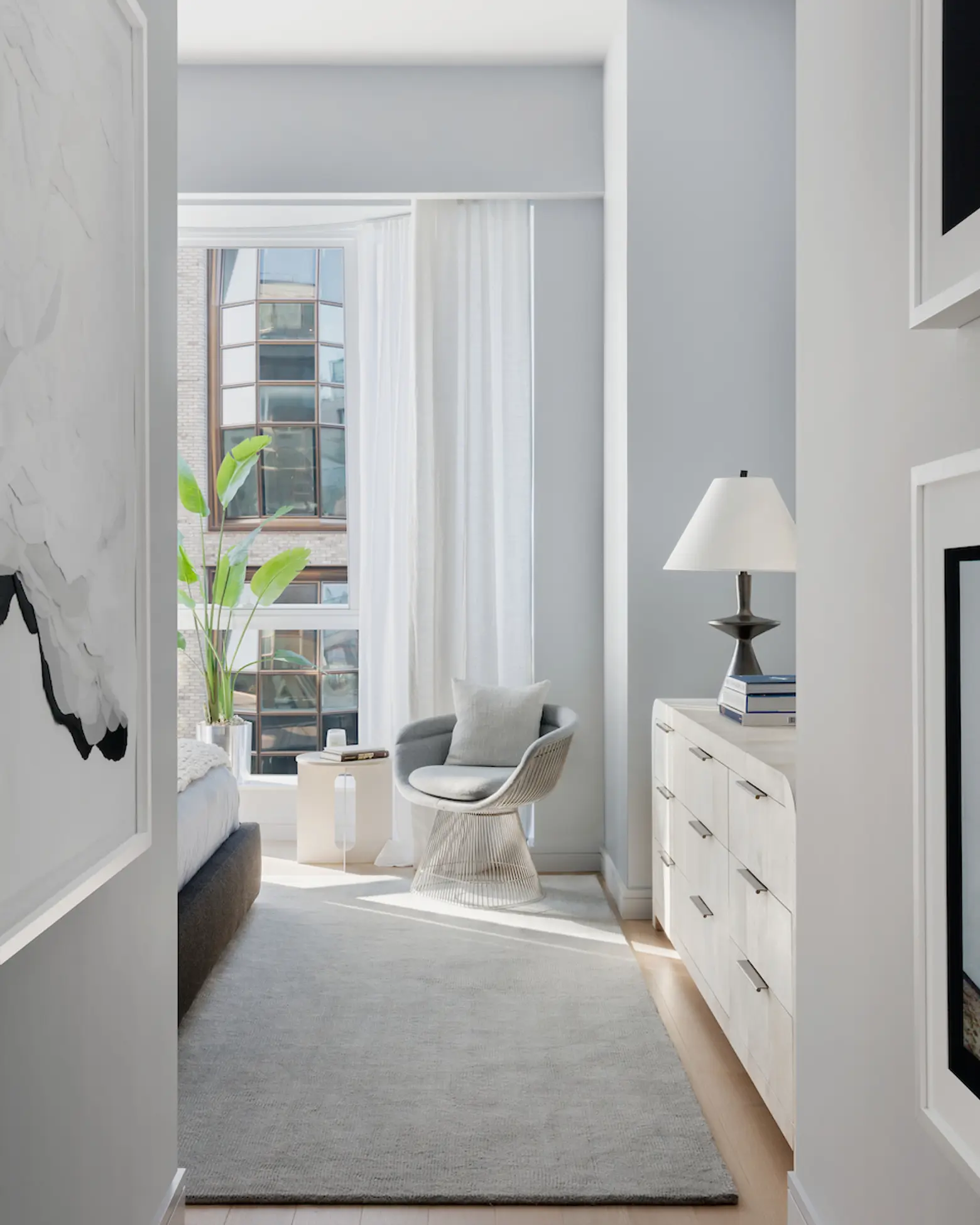
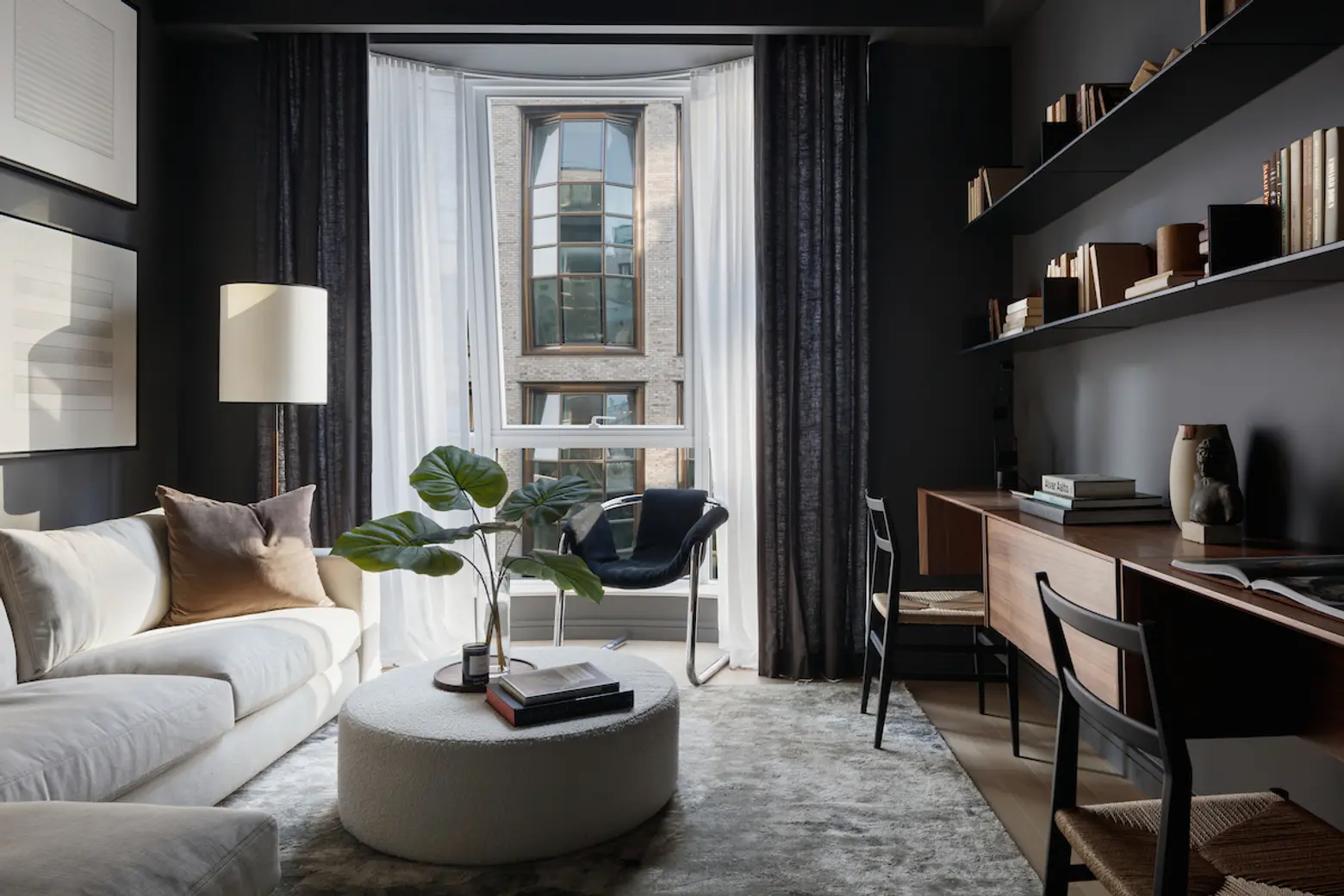
In the main bedroom, ASH put a variety of artwork on display, including photographs by Ilka Kramer, a mixed media piece by Kate Drewniak, a textile work by Lauren Williams, and a large-scale photo by Paul Edmondson. The flexible second-bedroom has been set up as a home office/ lounge space, with a sofa by Jeffrey Bernett and Nicholas Dodziuk and a wall-mounted desk with two workspaces.
Although the ASH-designed space definitely takes advantage of Heatherwick’s design, all residences at Lantern House were deliberately designed. Interiors, handled by March & White, feature wide oak flooring, custom-made bronze hardware, and 11-foot ceilings. Natural materials, marble countertops, and Gaggenau appliances can be found throughout the kitchen.
Amenities include a two-story health center with a 75-foot-long swimming pool, cold plunge pool, hot tub, saunas, steam rooms, and a spa treatment room. The impressive fitness club curated by Equinox overlooks the High Line.
The building also features a children’s playroom, outdoor terrace, and a landscaped rooftop with a barbecue area, fire pit, and dining areas. There will be an on-site parking garage, storage for bikes, and retail on the ground floor.

Lantern House is nearing completion; Photo © CityRealty
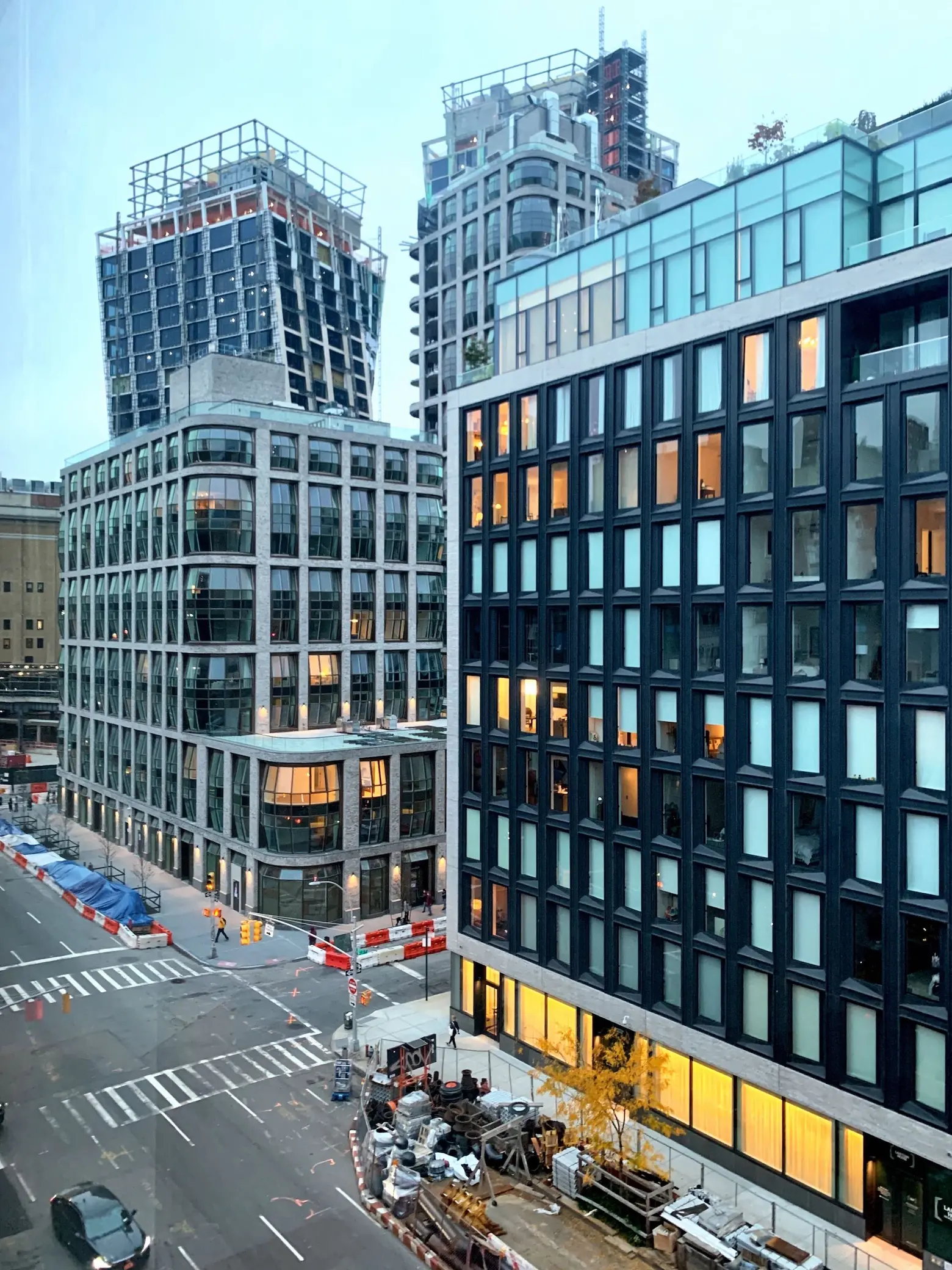
Photo © CityRealty
Developed by Related Companies, Lantern House in January launched sales for its 181 residences, which include one- to four-bedroom units split between the two buildings. A 1,900-square-foot glass pavilion lobby connects the buildings and is pierced by two beams from the High Line. Residents have access to a library, a private dining suite, a game room, a screening room, a co-working lounge, and a private courtyard designed by Hollander Design Landscape Architects on this level.
Units start at around $1.625 million and go up to $17 million. Related Sales LLC and Corcoran Sunshine Marketing Group are leading the sales. Occupancy is expected by the end of the year.
FIND OUT MORE INFORMATION ABOUT LIVING AT LANTERN HOUSE HERE
RELATED:
- Sales launch from $1.4M at Thomas Heatherwick’s Lantern House, amenity spaces revealed
- Lantern House, Thomas Heatherwick’s quirky High Line condo, rises and reveals residences
- New looks for Thomas Heatherwick’s quirky Lantern House condos on the High Line
All photos by Colin Miller unless otherwise noted
