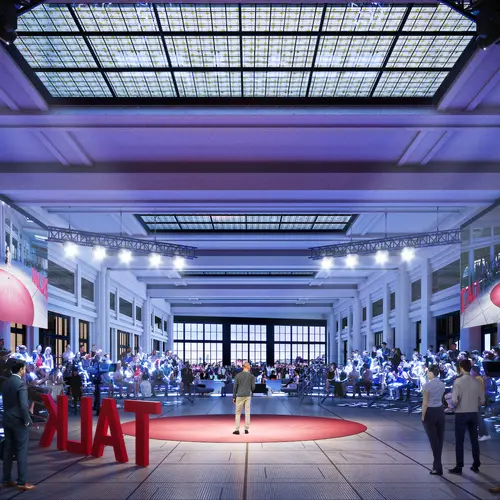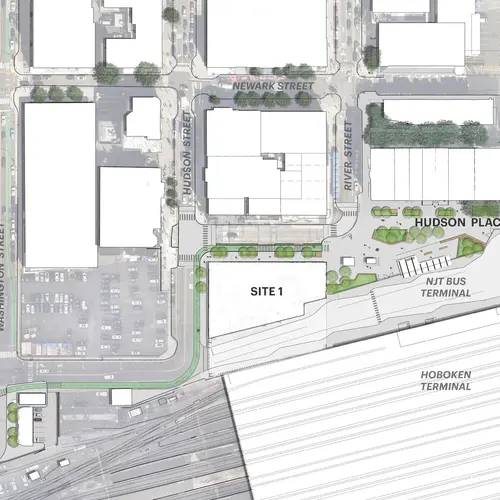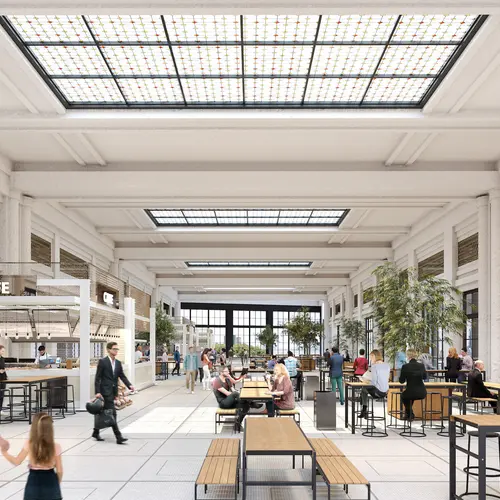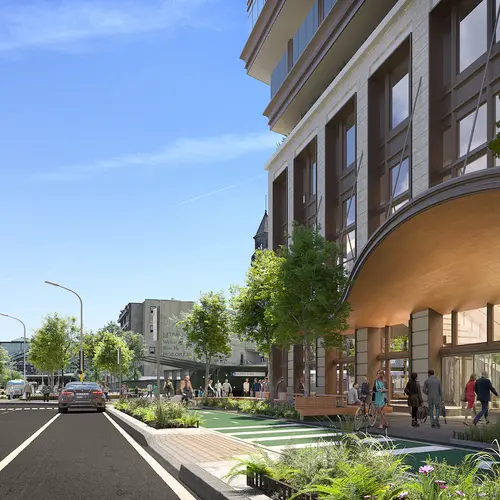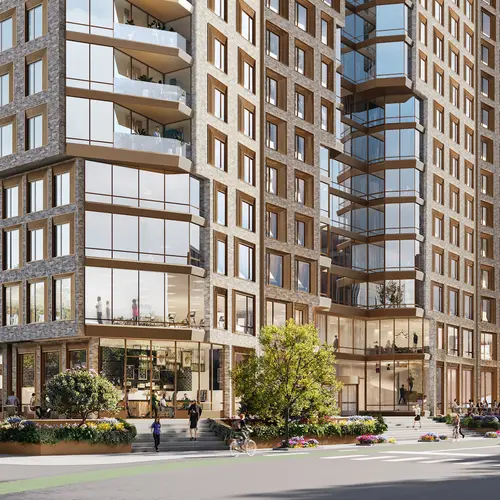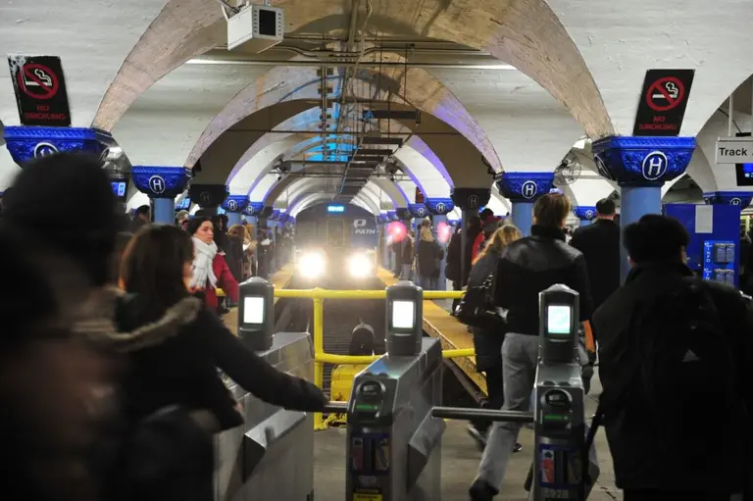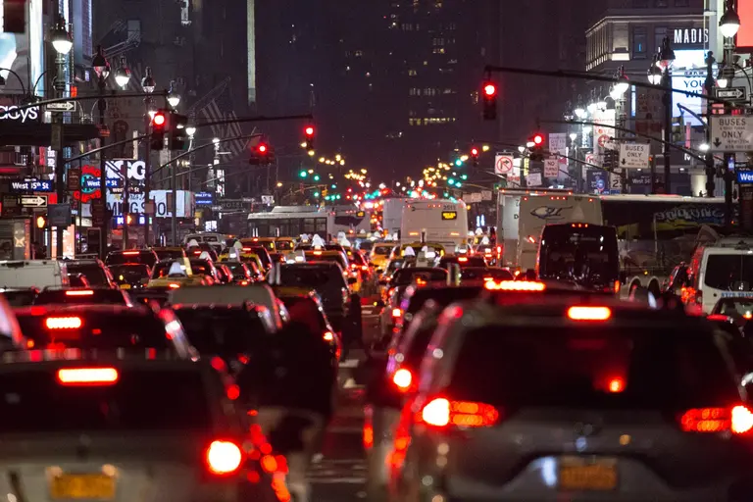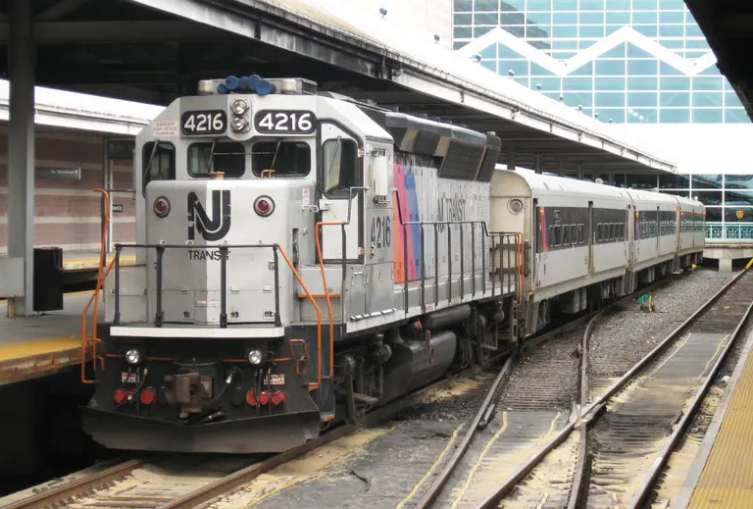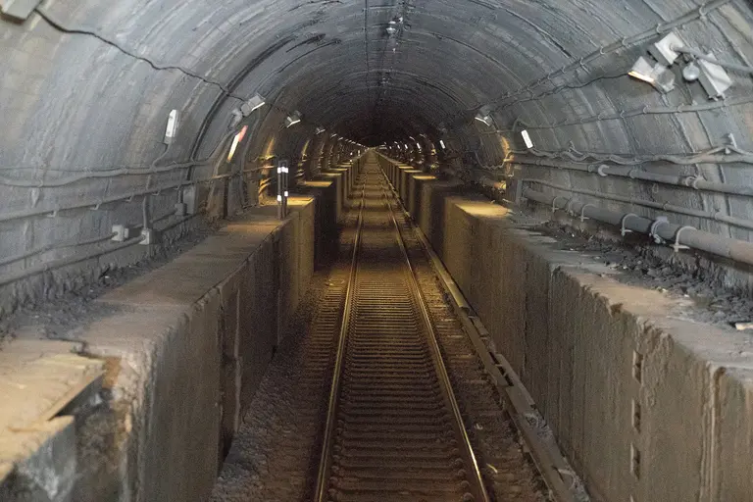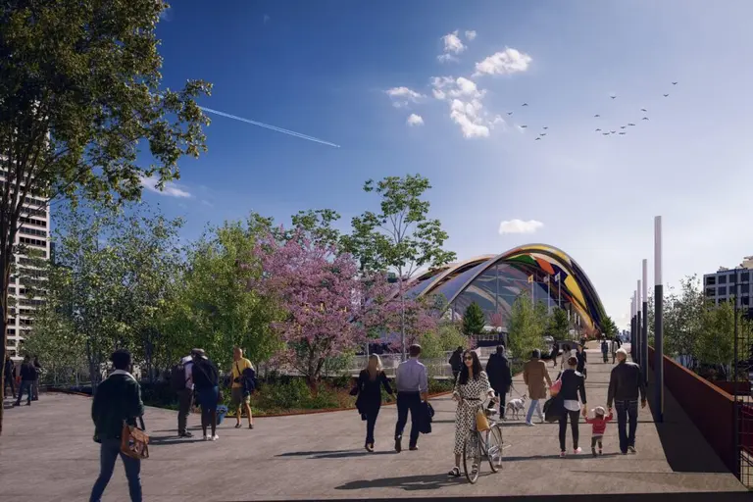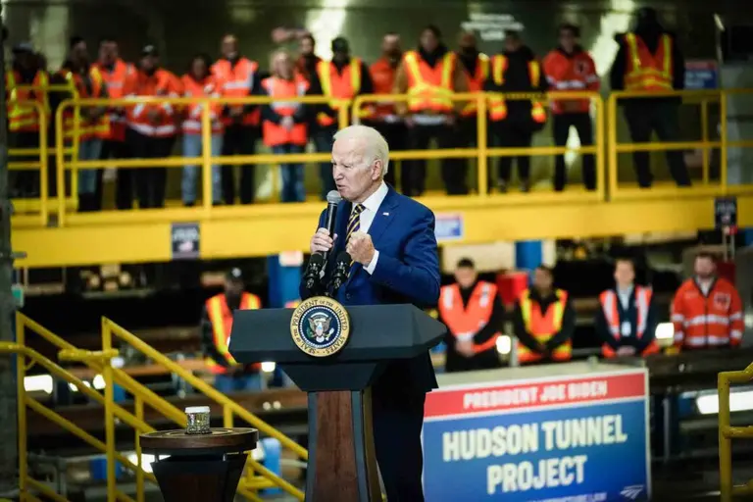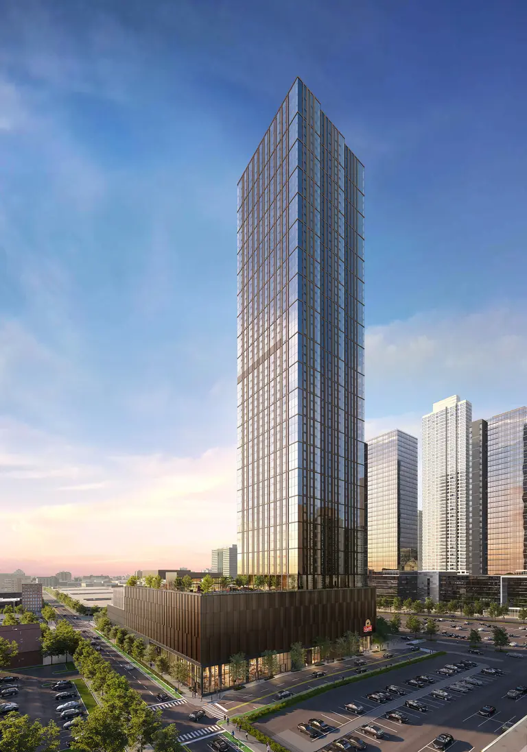See new looks for the massive mixed-use ‘transit-oriented’ project headed to the Hoboken waterfront
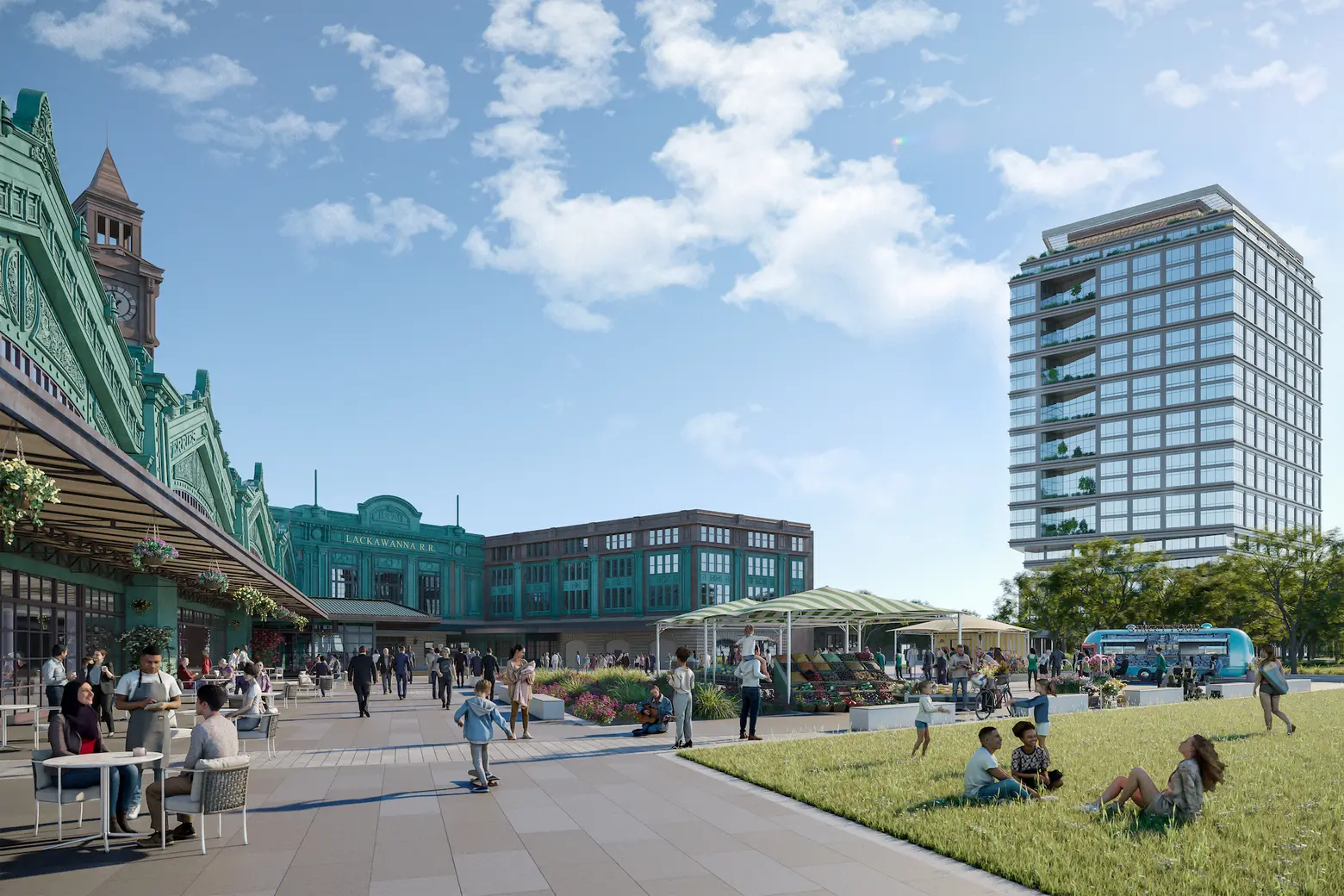
All renderings courtesy of LCOR
After 16 years of deliberation, plans to revitalize Hoboken’s waterfront are moving forward. New Jersey Transit, the City of Hoboken, and developer LCOR on Wednesday released new renderings of Hoboken Connect, a mixed-use transit project that aims to bring major investments to the city. The development will include a 20-story office building with retail, a 389-unit residential property with 20 percent of the units affordable, public open space, and the renovation of transit infrastructure and buildings like the historic Lackawanna Terminal. The project is currently under review by the city and is pending redevelopment agreement approvals, which could be decided next month.
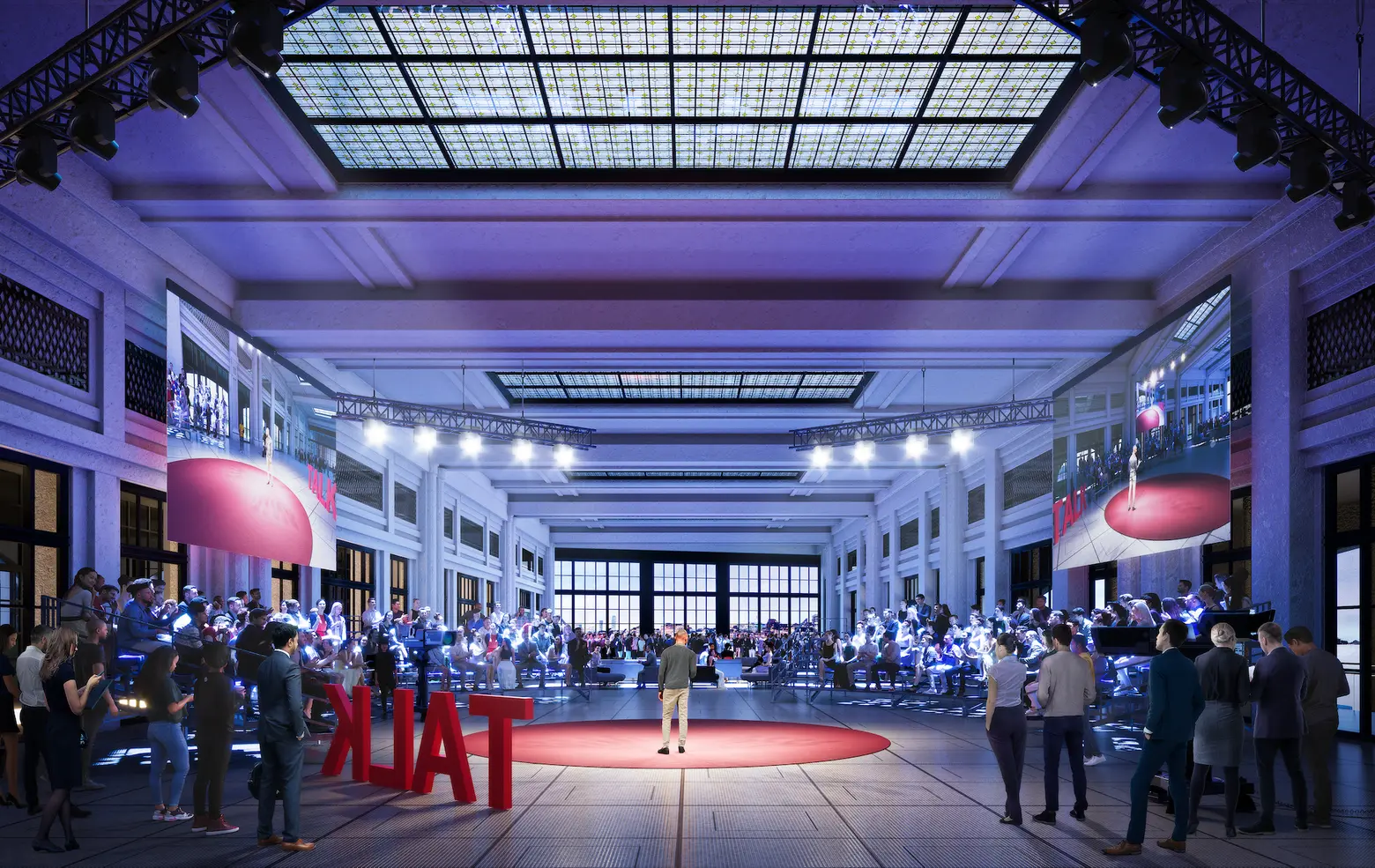
According to LCOR, Hoboken Connect will serve as a world-class transportation hub connecting New York City and New Jersey through NJ Transit by bus, PATH train, NY Waterway Ferry, and entry to a number of NYC roadways. The development will be used as a space for corporate, creative, and innovative studios, and add on to Hoboken’s already vibrant community of waterfront parks, restaurants, gallery spaces, and live music venues.
As part of the most recent plan, the Hoboken Terminal ferry building and Warrington Plaza will undergo renovations, including the construction of an outdoor marketplace and the opening of the building’s second floor, which has been closed to the public for years. In recent years, the plaza has been used for transit vehicle parking.
The residential building will include 389 units, with 73 of them designated affordable. According to Jersey Digs, the building will include a mix of studio, one-, two-, and three-bedroom homes.
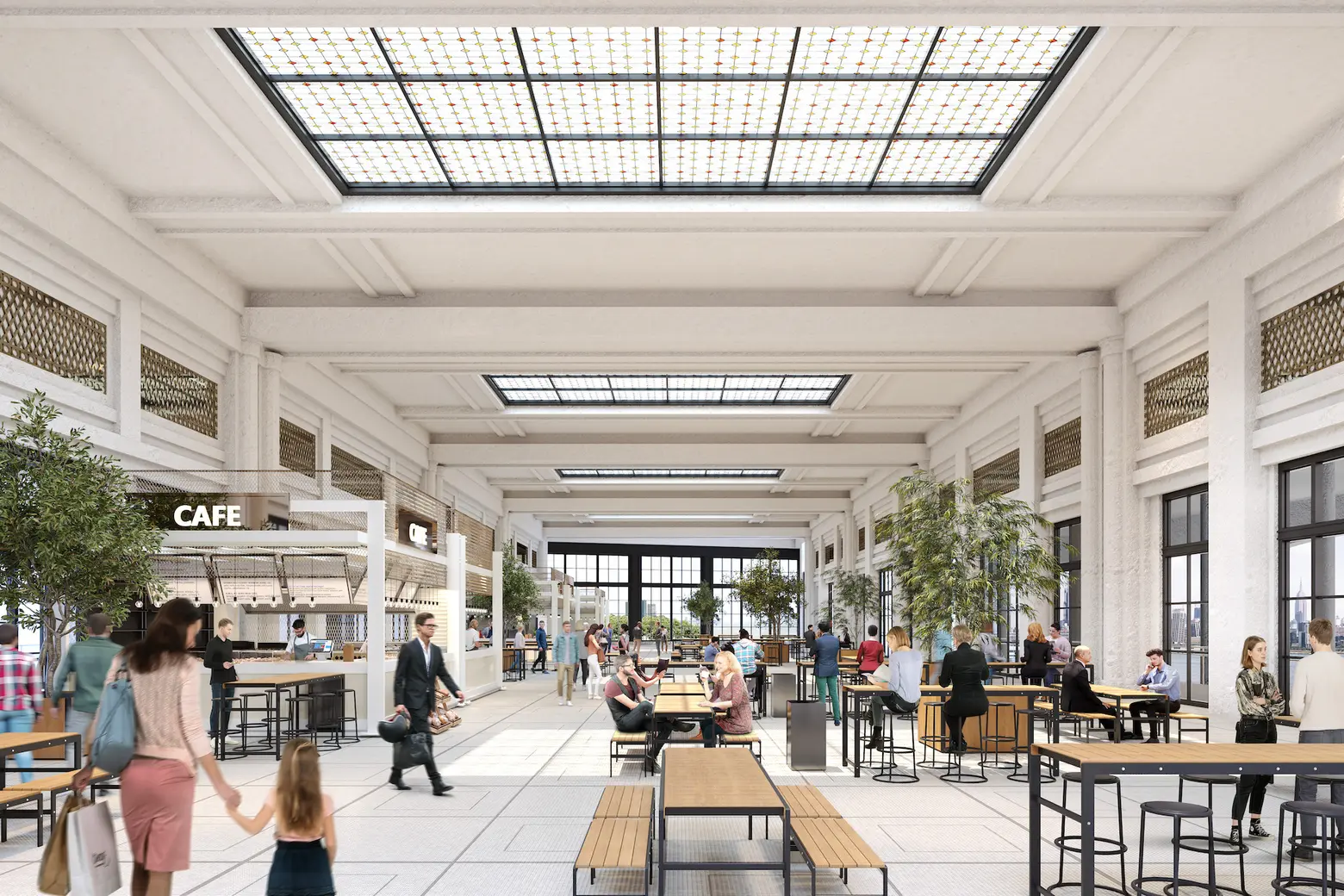
The architectural team behind the project consists of Beyer Blinder Belle, Cetra Ruddy, FX Collaborative, and Matthews Nielsen Landscape Architects, according to Jersey Digs. Additional engineering work will be done by Collins Engineering, ICOR Associated, MG Engineering, Mueser Rutledge Consulting Engineers, Thorton Tomasetti, Holt Construction, and AECOM Tishman.
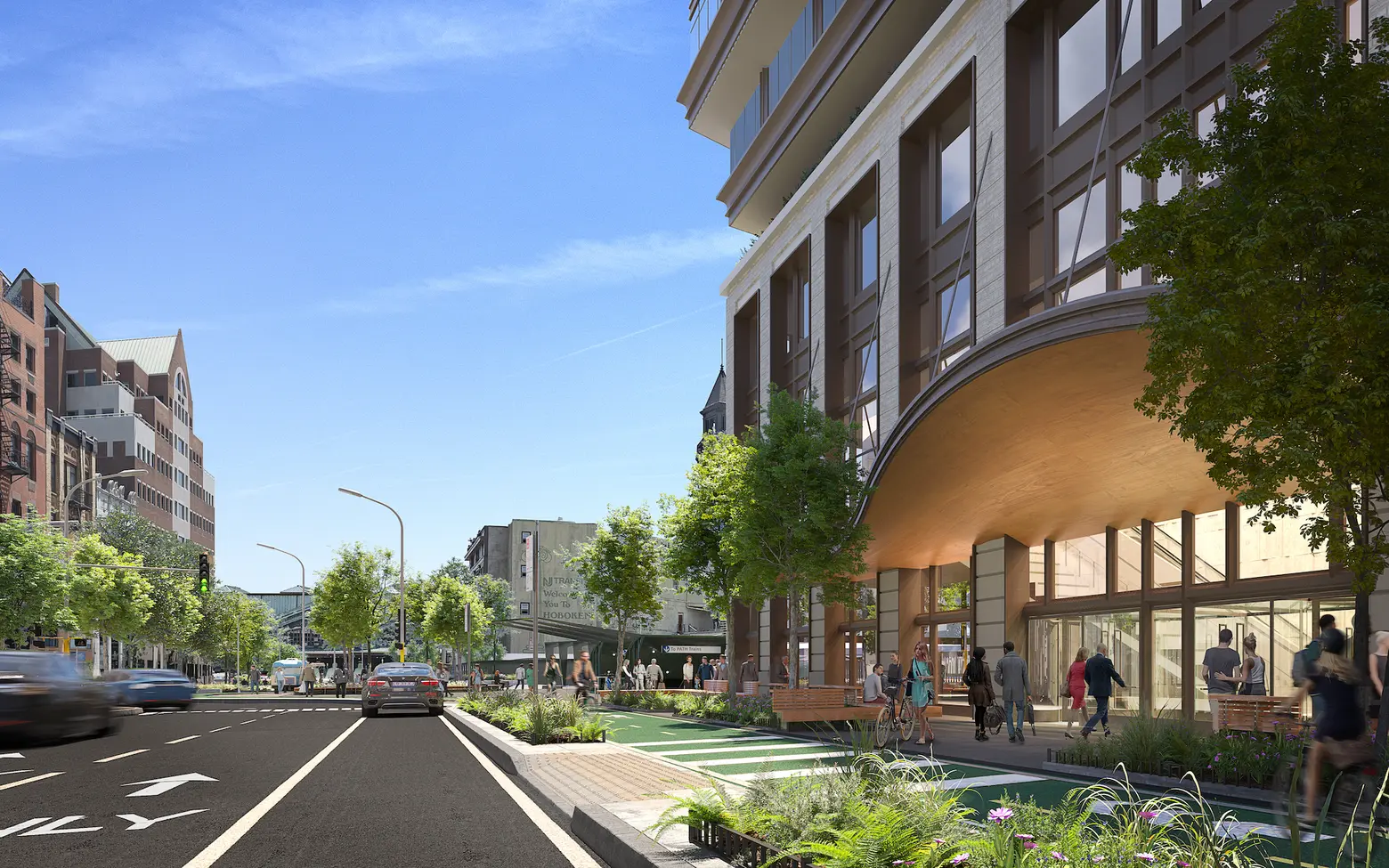
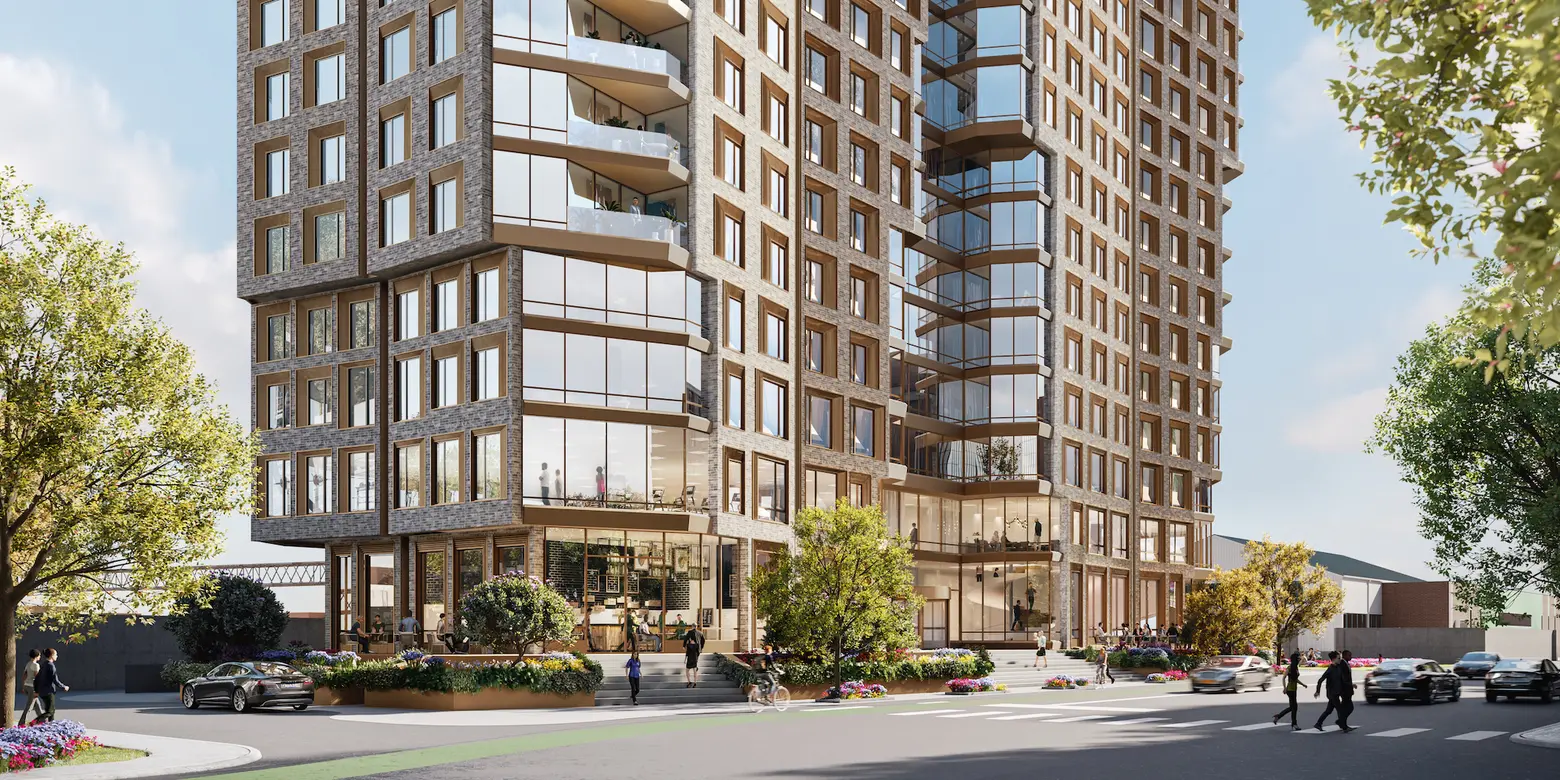
“Hoboken Connect presents a bold vision to reactivate this vibrant area surrounding the revered Lackawanna terminal in a way that encapsulates the treasured history of the Mile Square City while mirroring the thriving businesses, culture, community, innovation and industry that define Hoboken in the present day,” Brian Barry, senior vice president at LCOR, said.
“We have undertaken a very systematic approach to this opportunity including an extensive visioning process to establish the project’s identity, continuous engagement with key community stakeholders, and a design process that embodies each of these elements. We look forward to continuing to work in tandem with our project partners to bring this neighborhood asset to fruition and reclaim the waterfront to better serve the City and its residents for generations to come.”
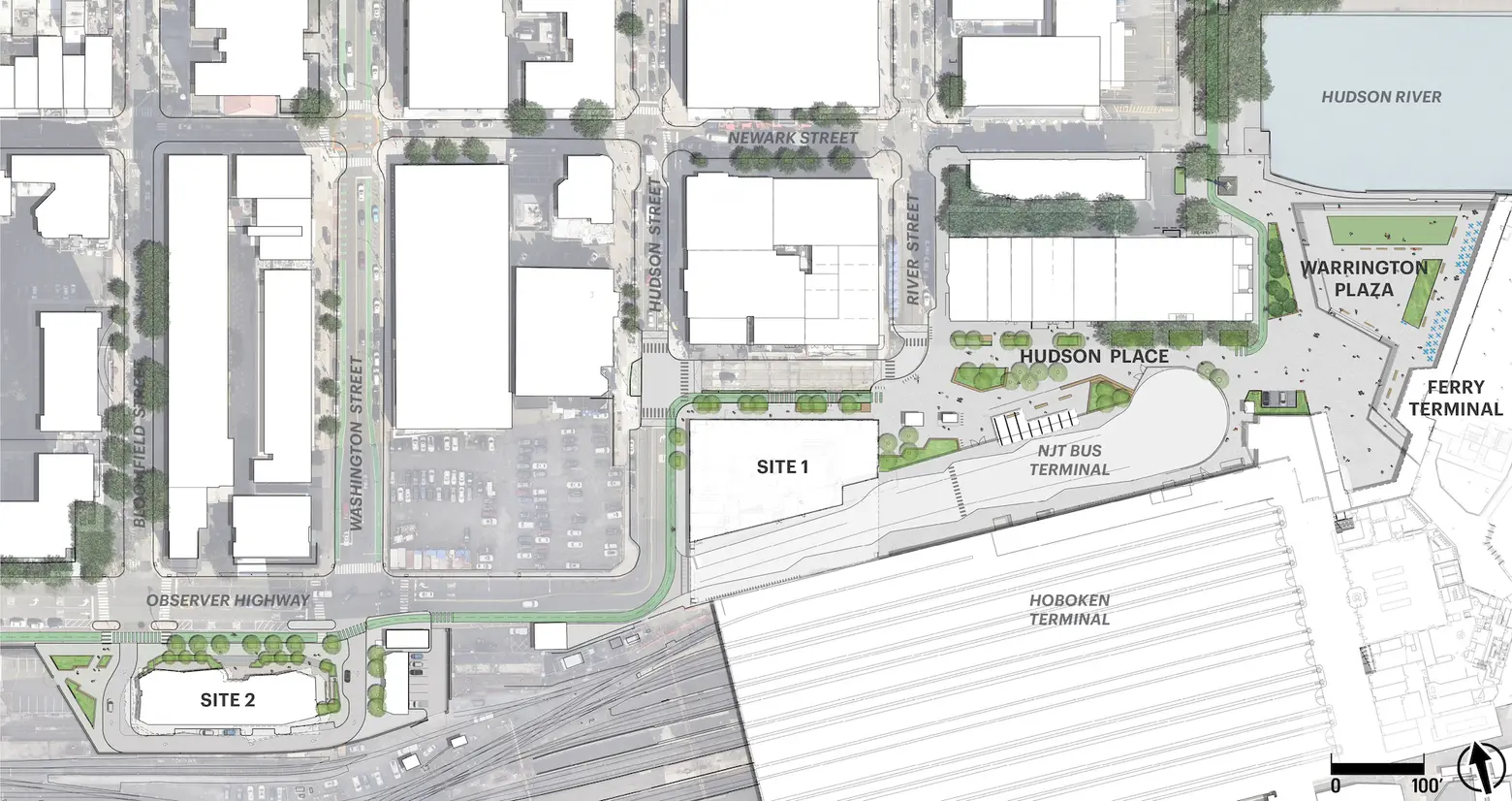
The first plan for Hoboken Connect was approved in 2014 but wasn’t acted upon and as years passed, the plan was discarded and developers went back to the drawing board. In February 2020, the Hoboken City Council came to a consensus on the redevelopment plans for the Hoboken railyard.
Plans for the new development have been in the works for over 16 years, but only in the past couple of years have they taken a clear, definitive shape. In a 9-0 vote, the Council passed the most recent plans which include the proposed 6-acre parcel containing the commercial building, residential property, and redeveloped rail station.
LCOR anticipates they will be able to start construction on the project during the second quarter of 2023.
All renderings courtesy of LCOR
