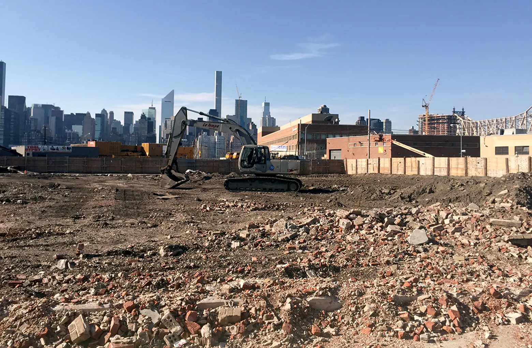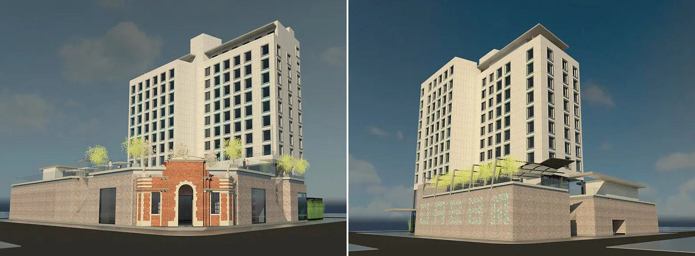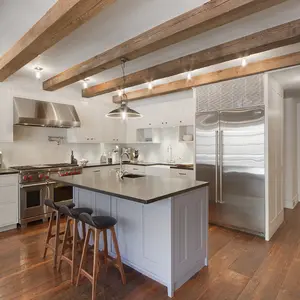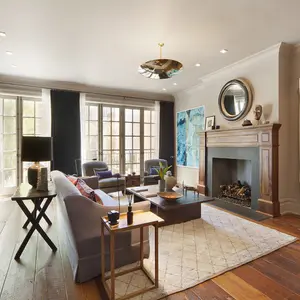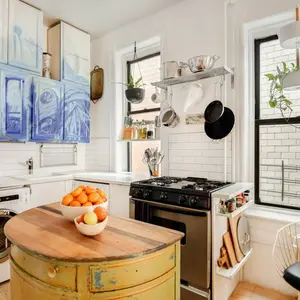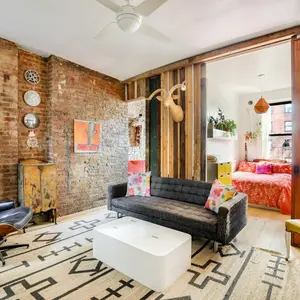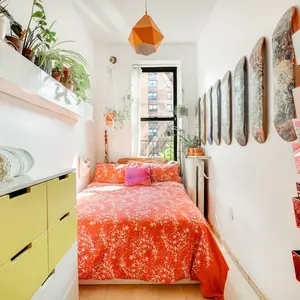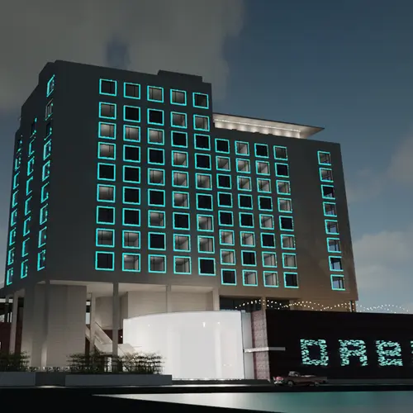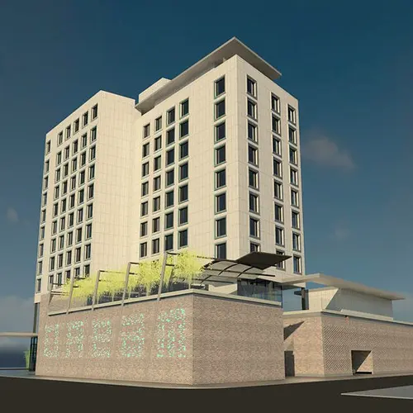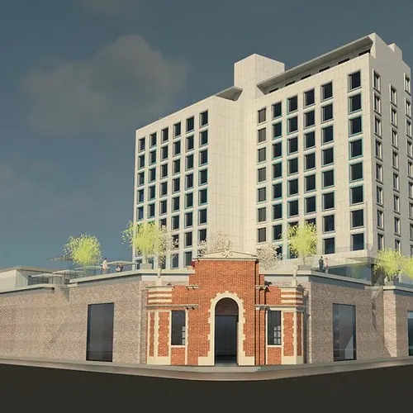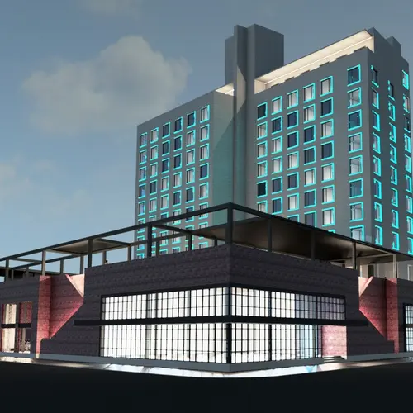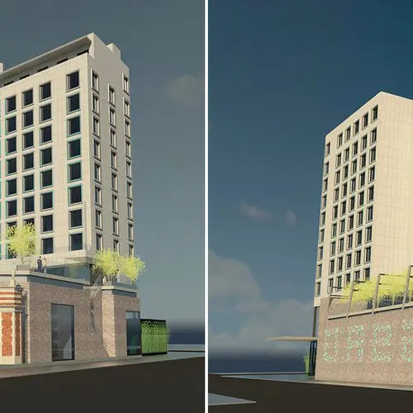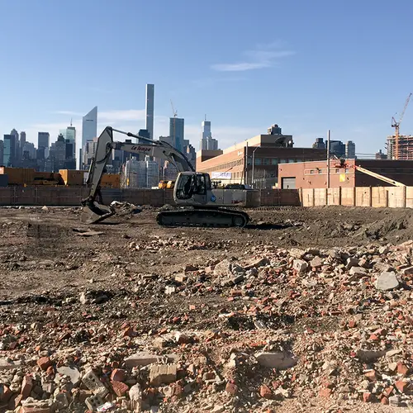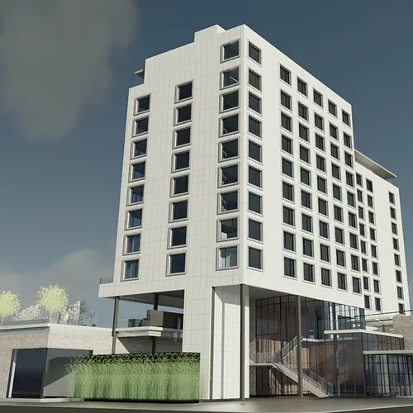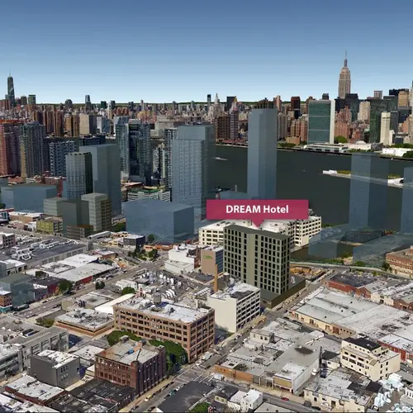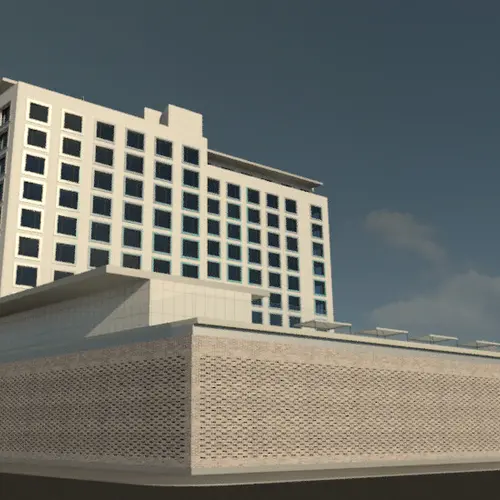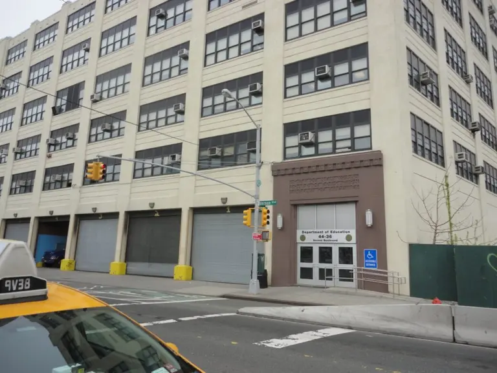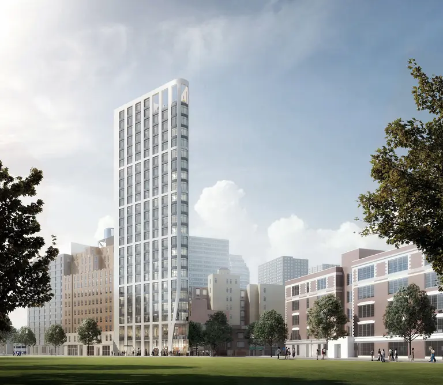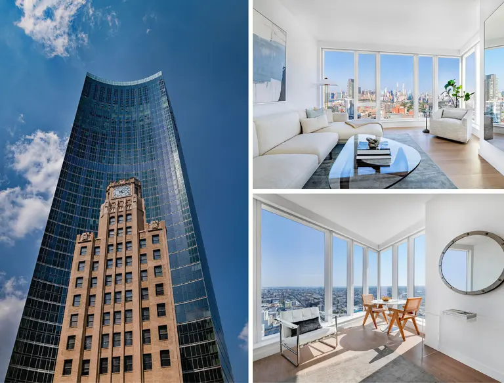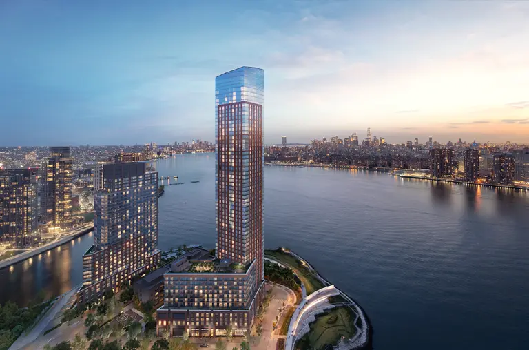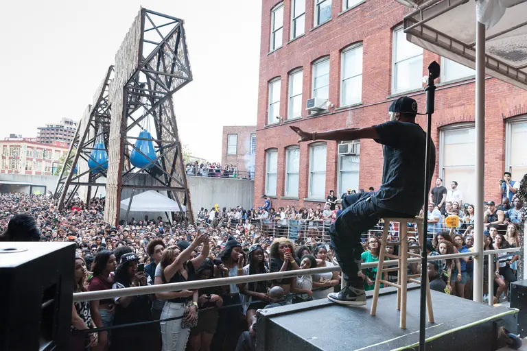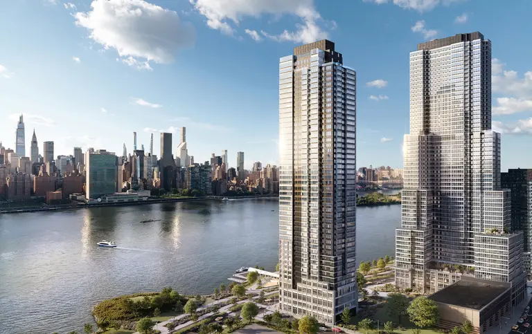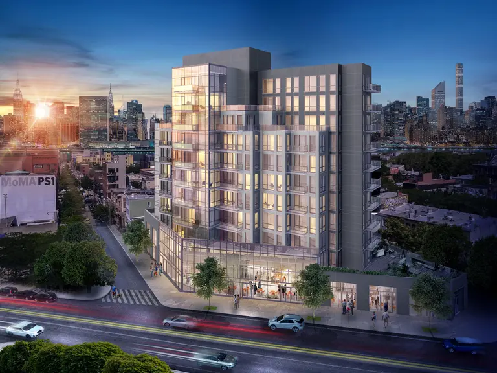See New Nighttime Renderings of Long Island City’s Upcoming Dream Hotel
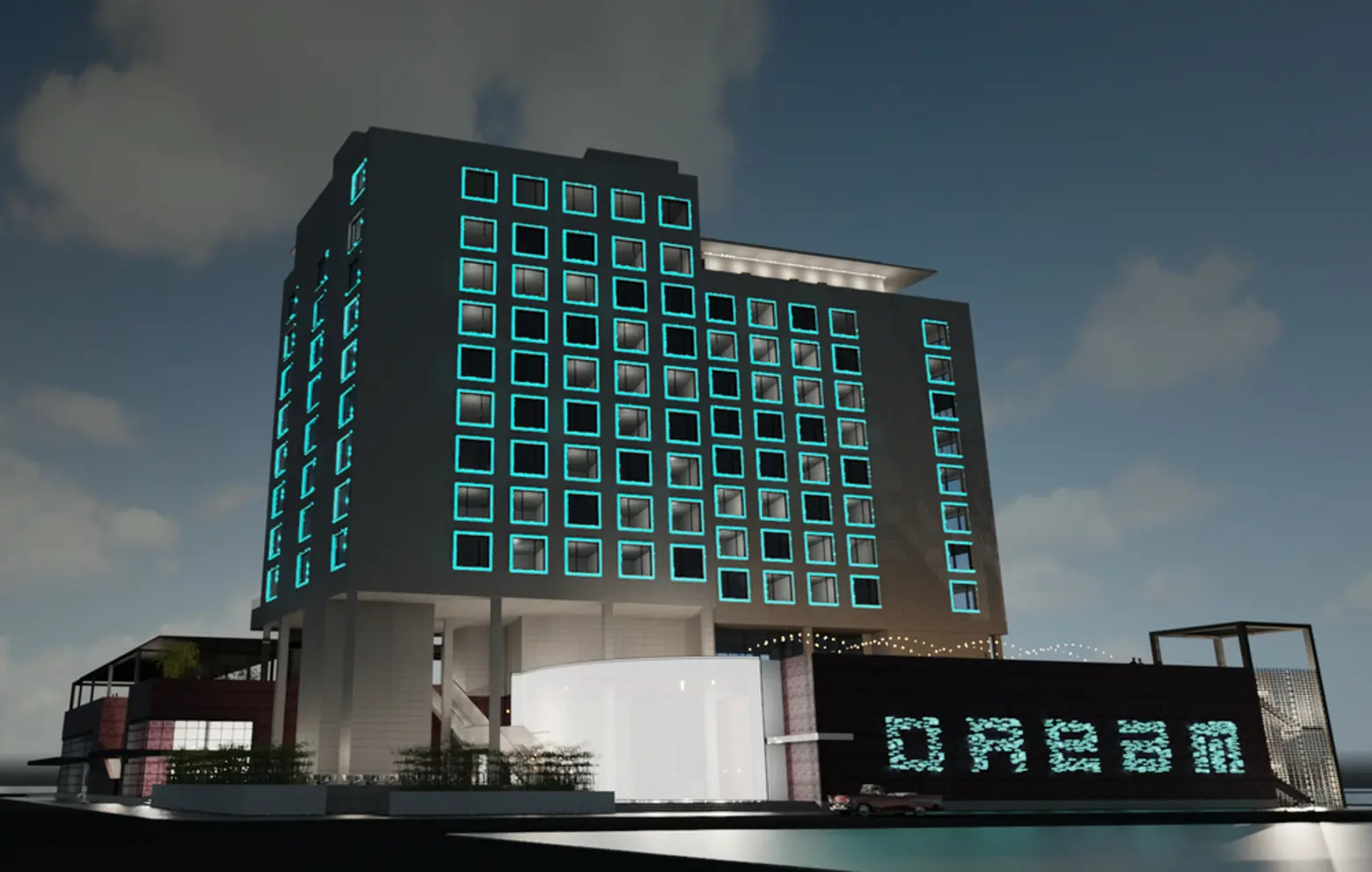
Near Long Island City‘s East River waterfront, work has begun on an eleven-story, 199-room DREAM Hotel conceived through a joint venture between Millhouse Peck Properties, Barone Management and MATT Development. The hotel will rise from a full-block, commercially-zoned lot between 44th Road, 44th Avenue, and 9th and 10th streets, which was previously home to Manhattan Cabinetry’s factory building (the company has since relocated those operations to Woodside).
Stephen B. Jacobs Group has been tapped as the architect and the studio has designed a Standard Hotel-esque tower where the room floors are pitched above various restaurants, bars and outdoor terraces. New nighttime renderings show windows framed by LED lighting. A previous image suggested the developers were looking to salvage a corner facade of the factory-building, but the facade is no longer depicted in the new set of renderings and the entire factory structure has been cleared from the site.
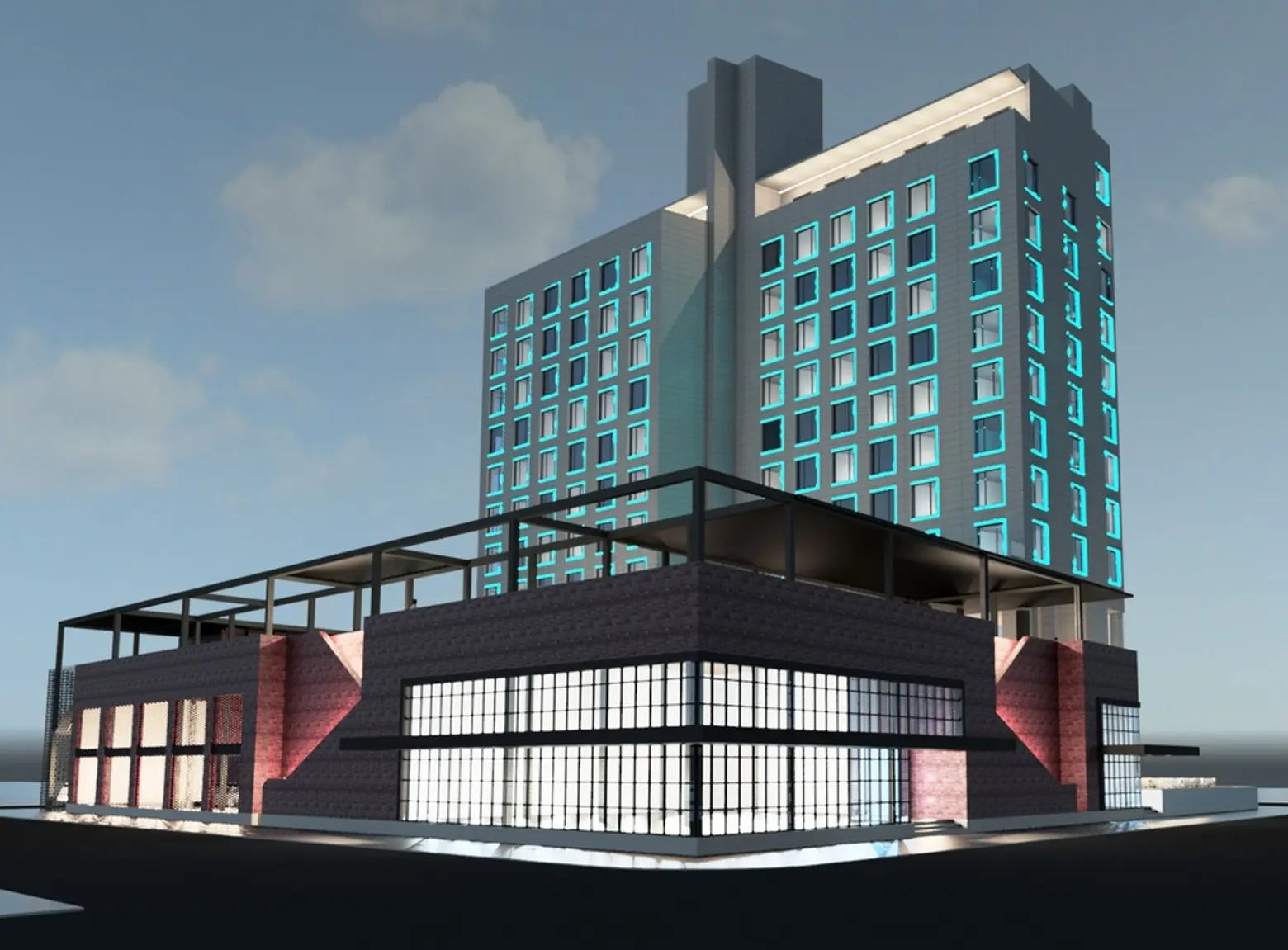
Renderings courtesy of The Stephen B. Jacobs Group.
The building will ascend to a height of 137-feet tall, providing rooms with commanding views of the Manhattan skyline and the Ed Koch Queensboro Bridge. The ground floor will host the hotel lobby, 44 parking spaces (the site is only 10-feet above sea level), and a banquet hall. The second floor will feature a large bar/lounge with accessory outdoor terraces and an outdoor pool and deck. The hotel rooms will be spread across floors two through 11.
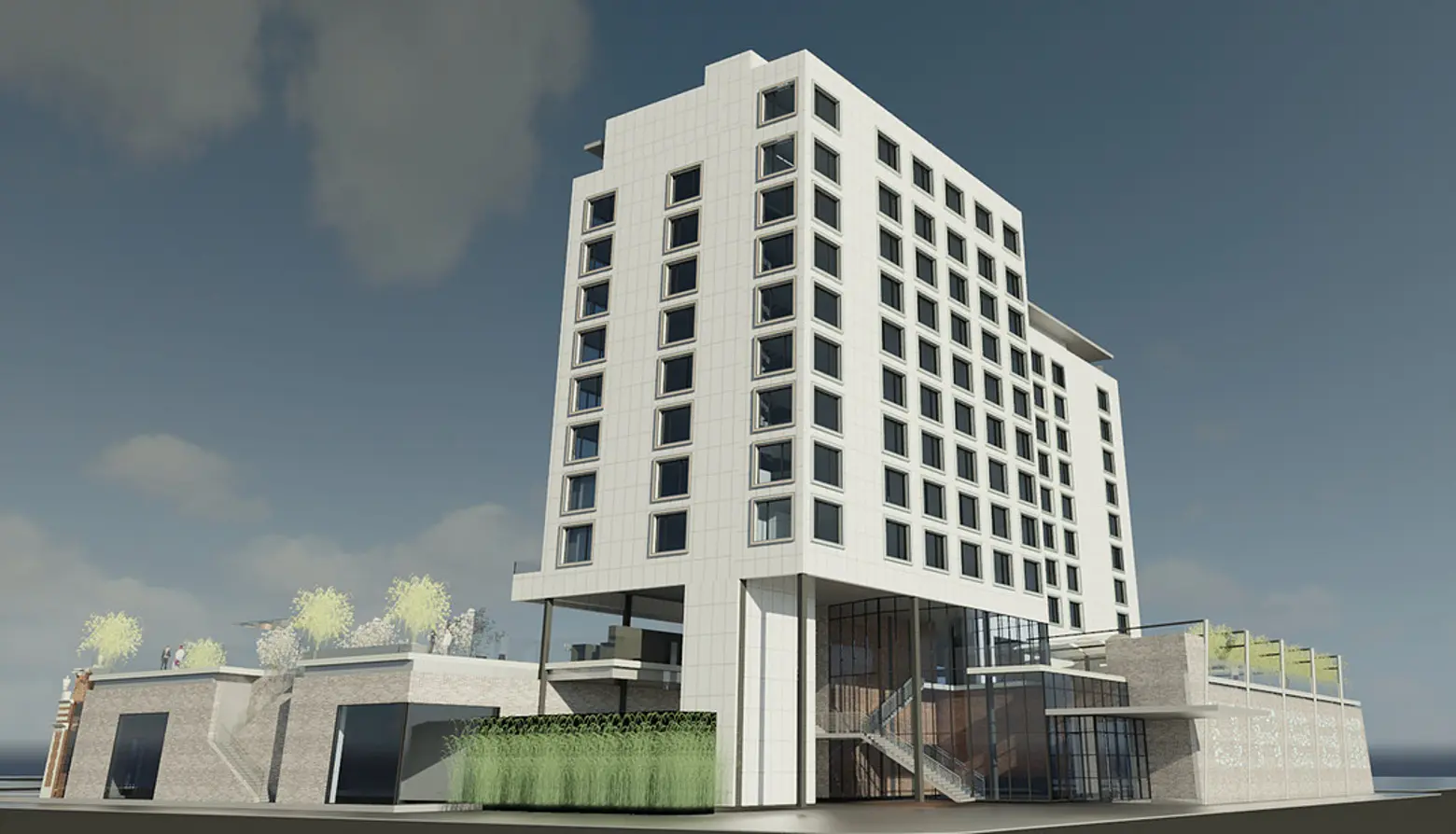
Previously released renderings.
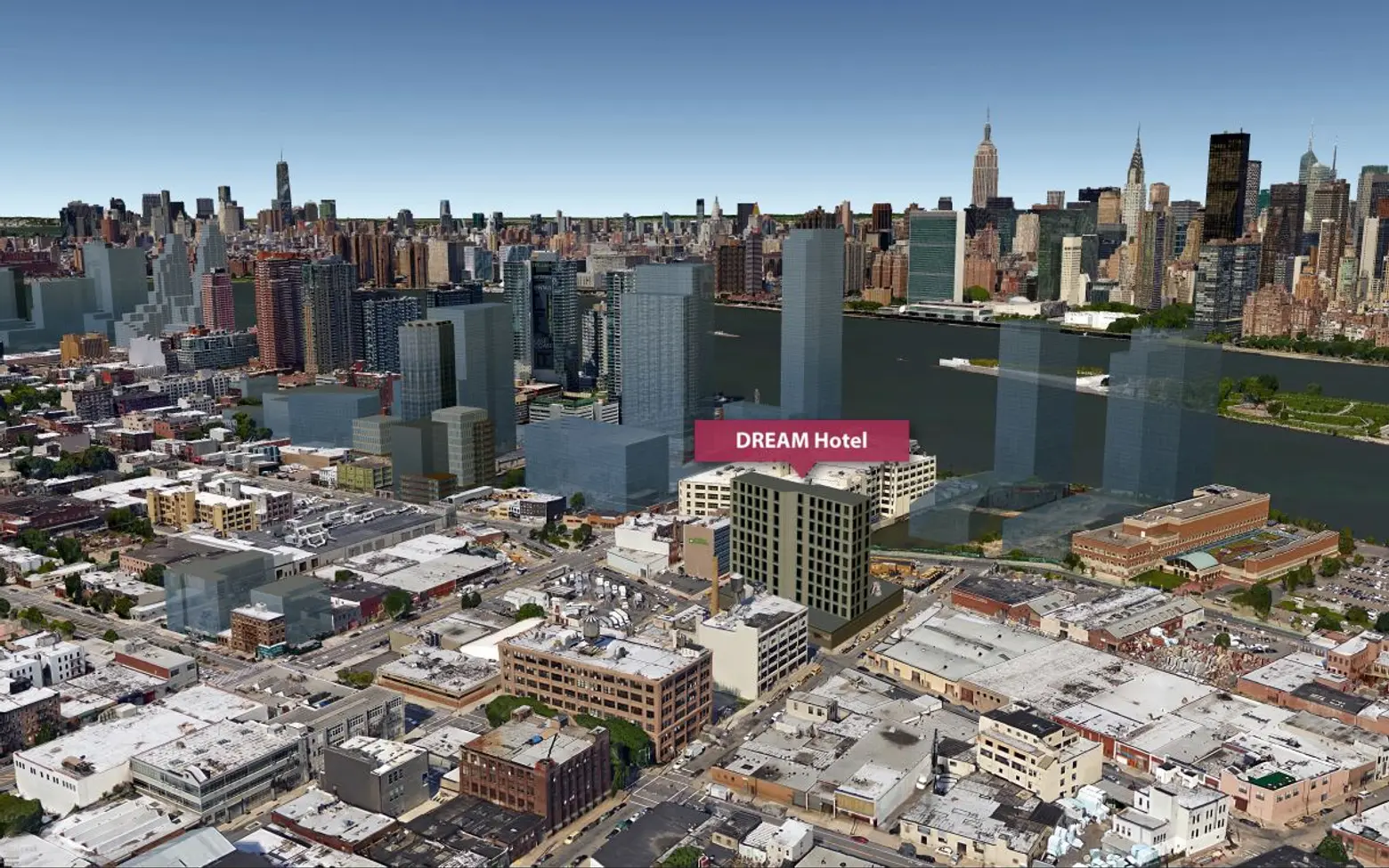
Image created by TJ/CityRealty
RELATED:
- Queens’ New Skyline: A Rundown of the 30 Developments Coming to Long Island City
- Pricing and Renderings Released for the Jackson, Industrial-Inspired Condo in Long Island City
- This $1.2M Row House Is in a Charming Historic Oasis Amid the Rooftop Pools of LIC
