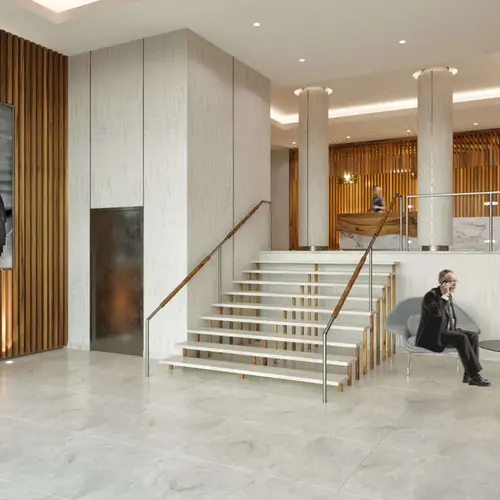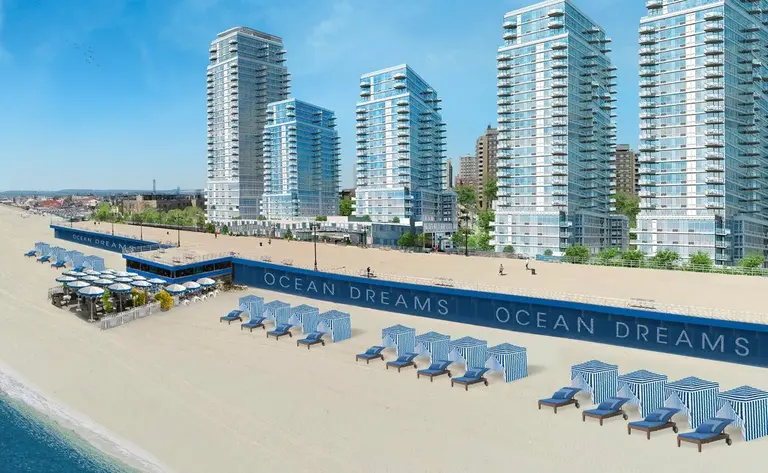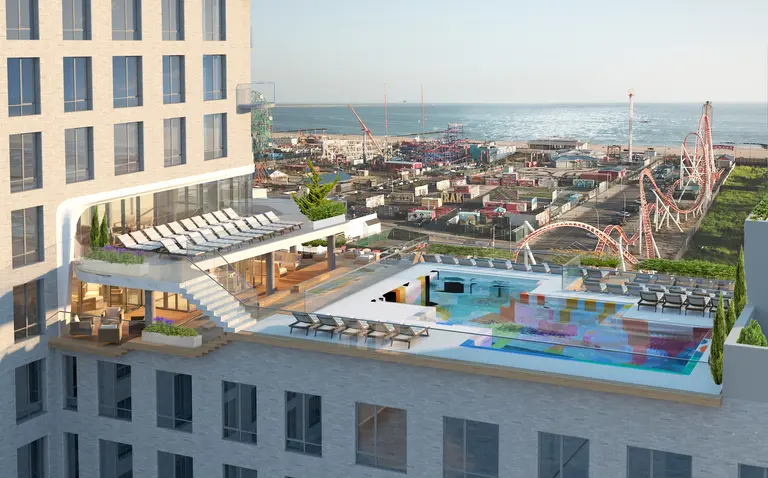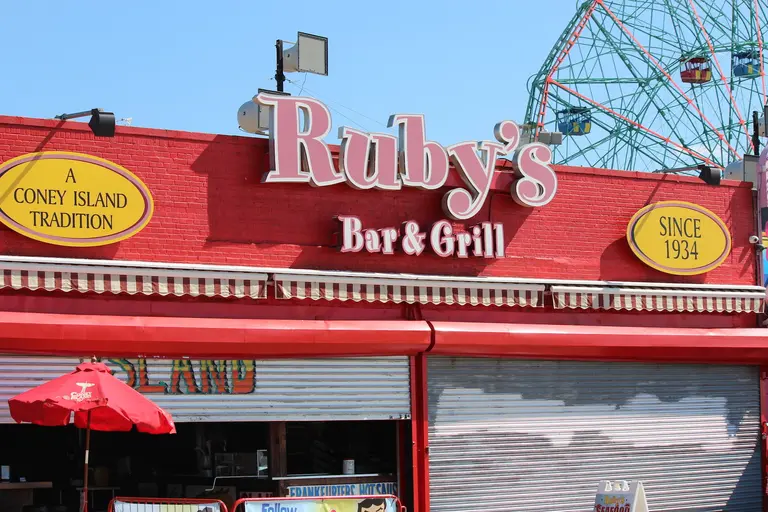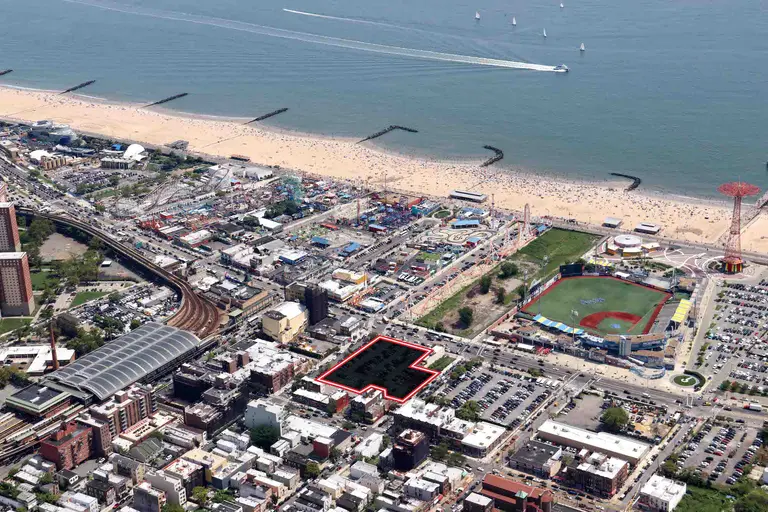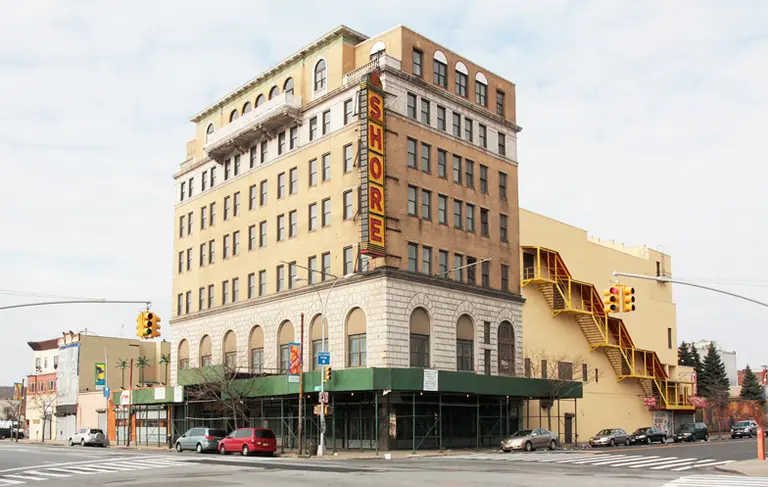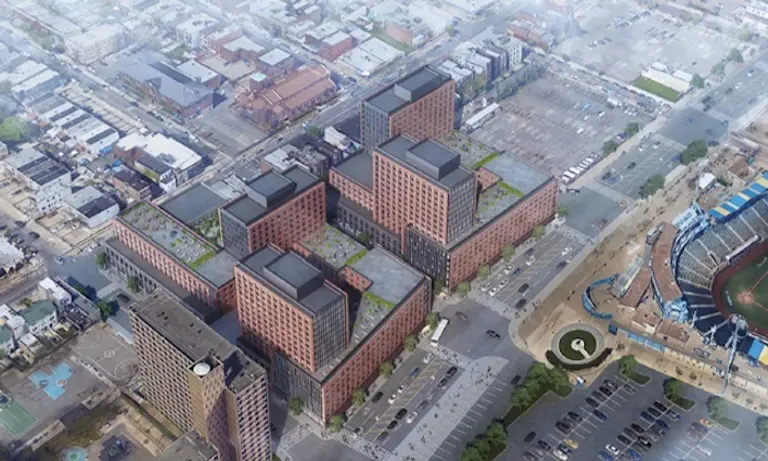See new renderings of ‘Ocean Dreams,’ Coney Island’s wavy Surf Avenue rental towers

New renderings have been revealed showing real estate mogul John Catsimatidis‘ Coney Island rental project at 3514 Surf Avenue known as Ocean Dreams, shown here courtesy of CityRealty. The American Institute of Architecture (AIA), which is currently taking votes for their People’s Choice award in Brooklyn, has included the 425-unit rental complex among the contenders. The building is being developed by Catsimatidis’ Red Apple Group. Catsimatidis, who has big dreams indeed for the development, proposed a trolley-like streetcar service to access the Stillwell Avenue subway station, and once said he wanted to make the development look like Miami Beach.

Hill West Architects, known for their contributions on 56 Leonard and One Riverside Park, are responsible for the design, which features a waveform base in keeping with its oceanfront location. Updated permits show that the 21-story project comprised of two towers will contain 425 units and feature 20,685 square feet of commercial space and 327,778 square feet of residential space–which means each unit will average 770 square feet.
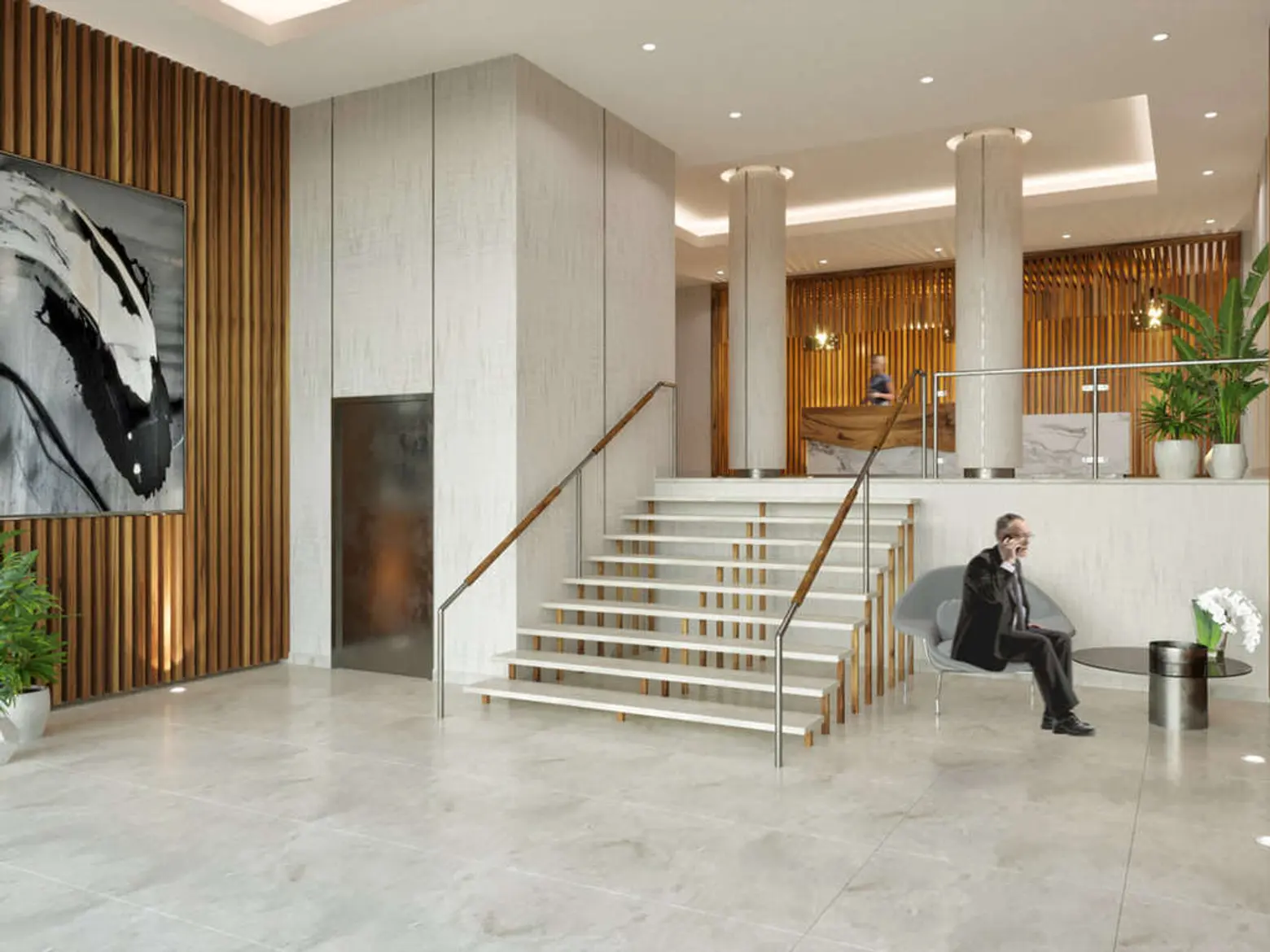

As promised, amenities will be oceanic: The complex’s floor schedule calls for valet service, a business center, a pool, a three-level parking garage for 301 cars, two rooftop terraces, two tenant lounges, a fitness center and a children’s playroom. Also coming to the avenue will be a supermarket, a drug store and a restaurant on the boardwalk.

Regarding affordability, the apartments are expected to be market-rate. Catsimatidis said “I think that we’re putting up middle-class housing. I’m certain that it adds to the quality of the neighborhood, and adds to diversity, you know, you need a little bit of everybody.” Ocean Dreams is scheduled to open in the spring or summer of 2019.
[Via CityRealty]
RELATED:
- John Catsimatidis wants his Coney Island development to have its own street car
- Plans filed for a 21-story Coney Island ‘Dreams’ project on the boardwalk
- Coney Island’s landmarked Childs Restaurant reopening as huge food and drink space
- A massive 1,000-unit mixed-use project is planned right off the Coney Island boardwalk
All renderings by Hill West Architects via AIA



