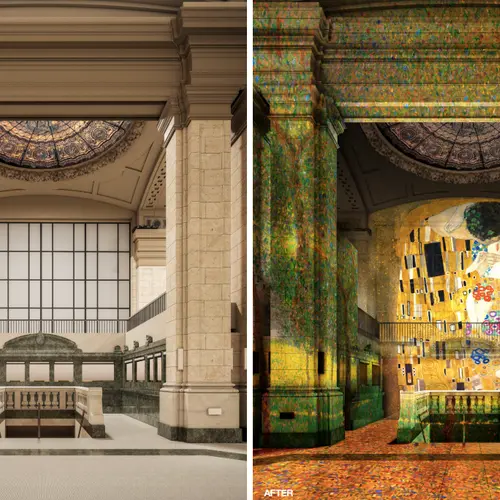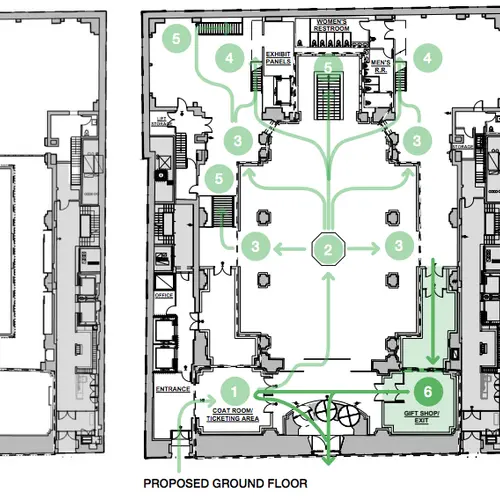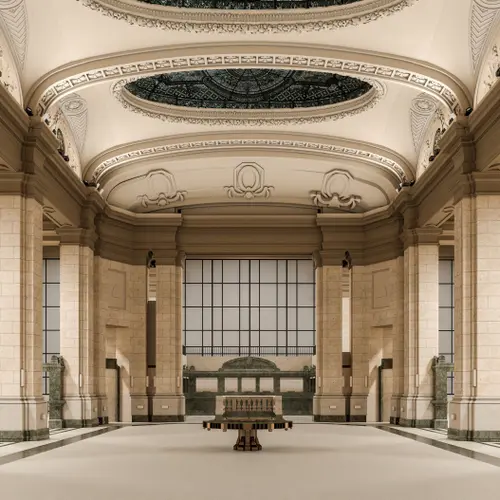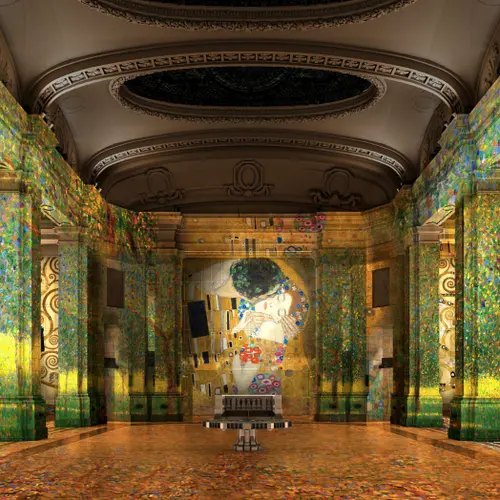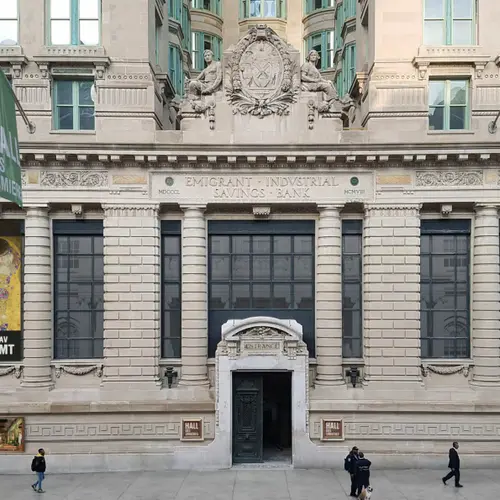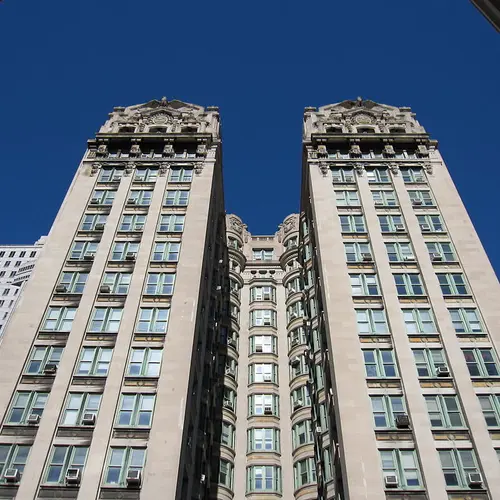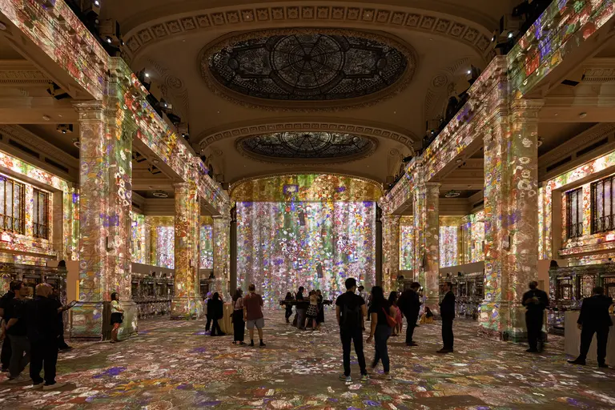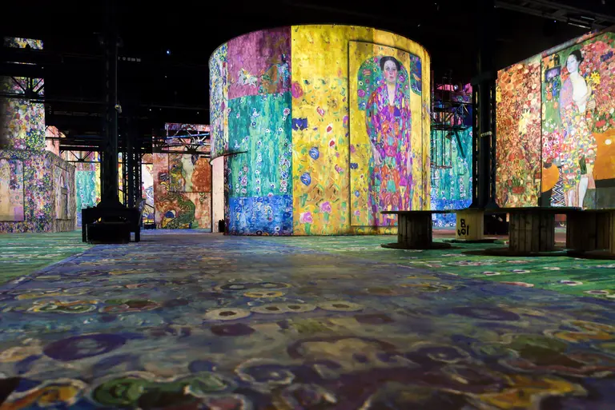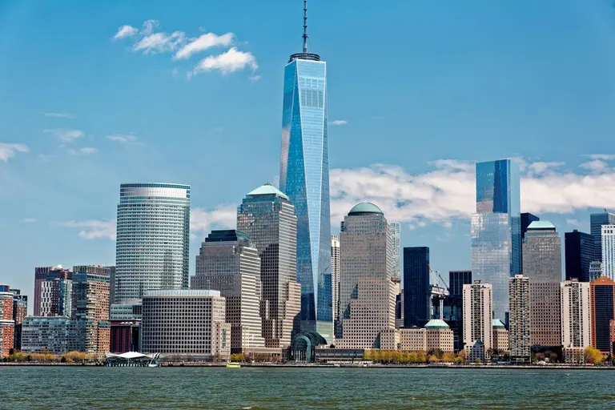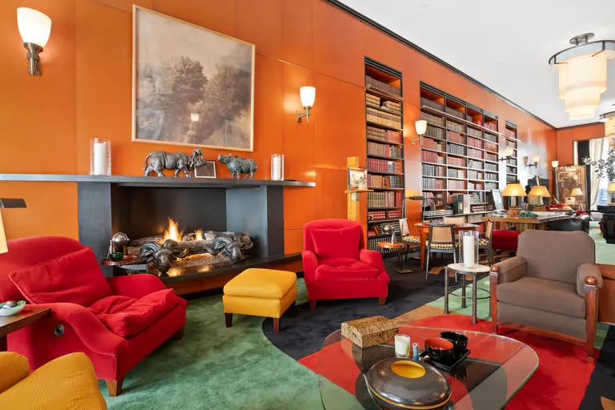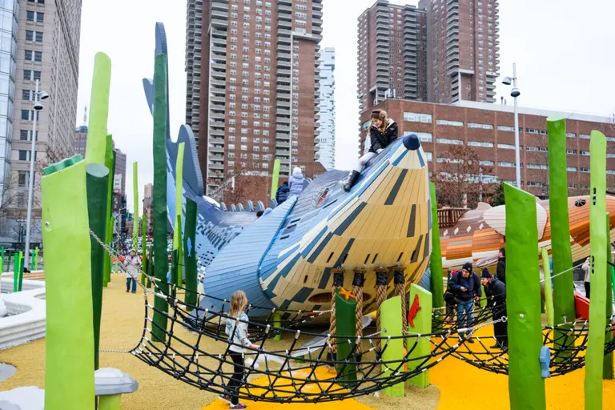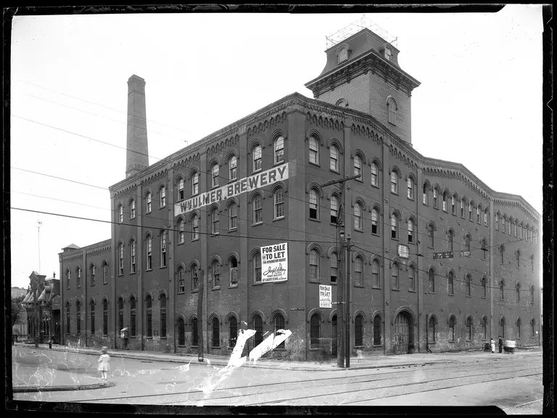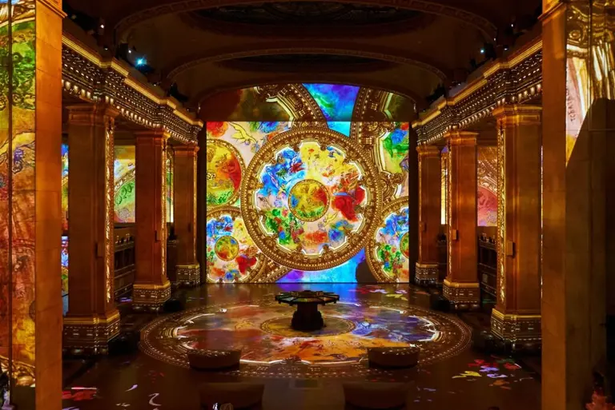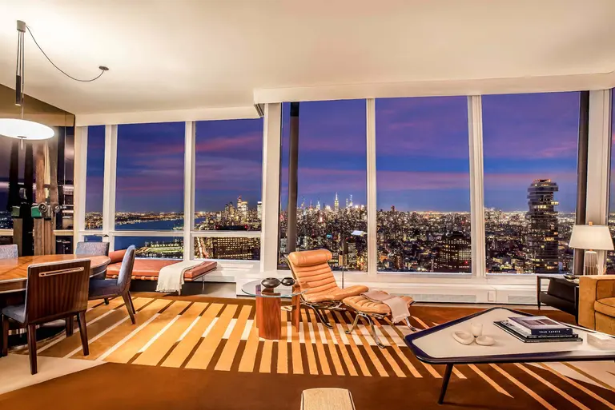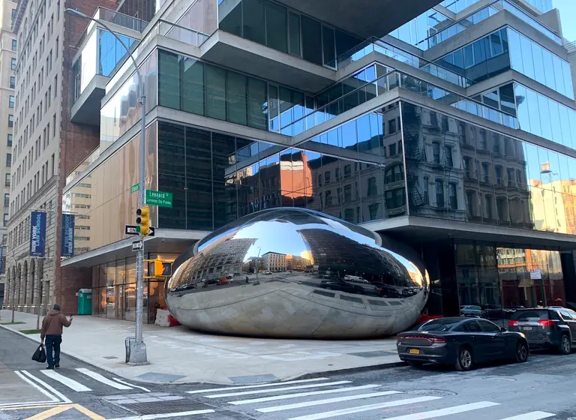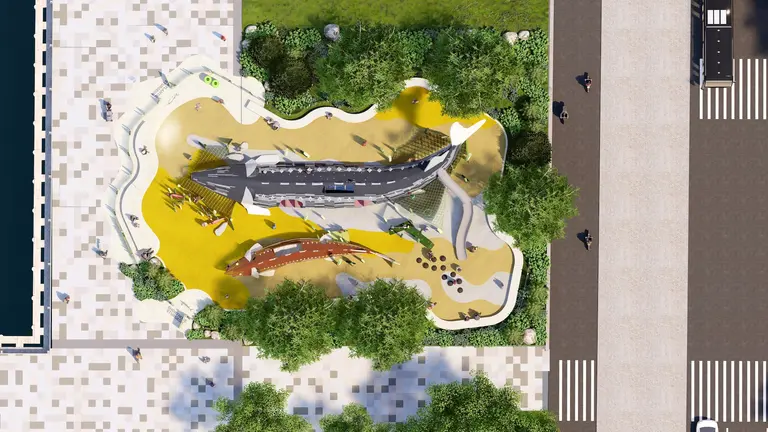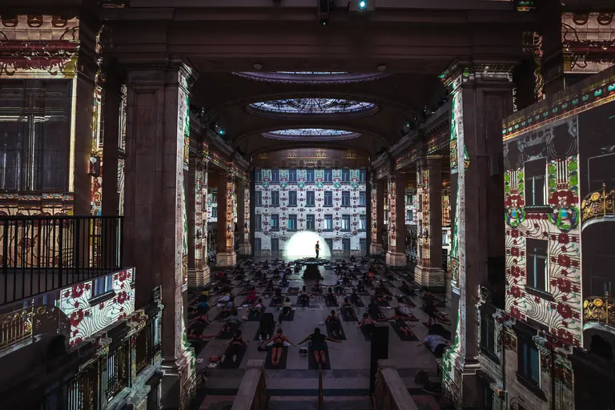See the immersive art museum proposed for a landmarked Lower Manhattan bank hall
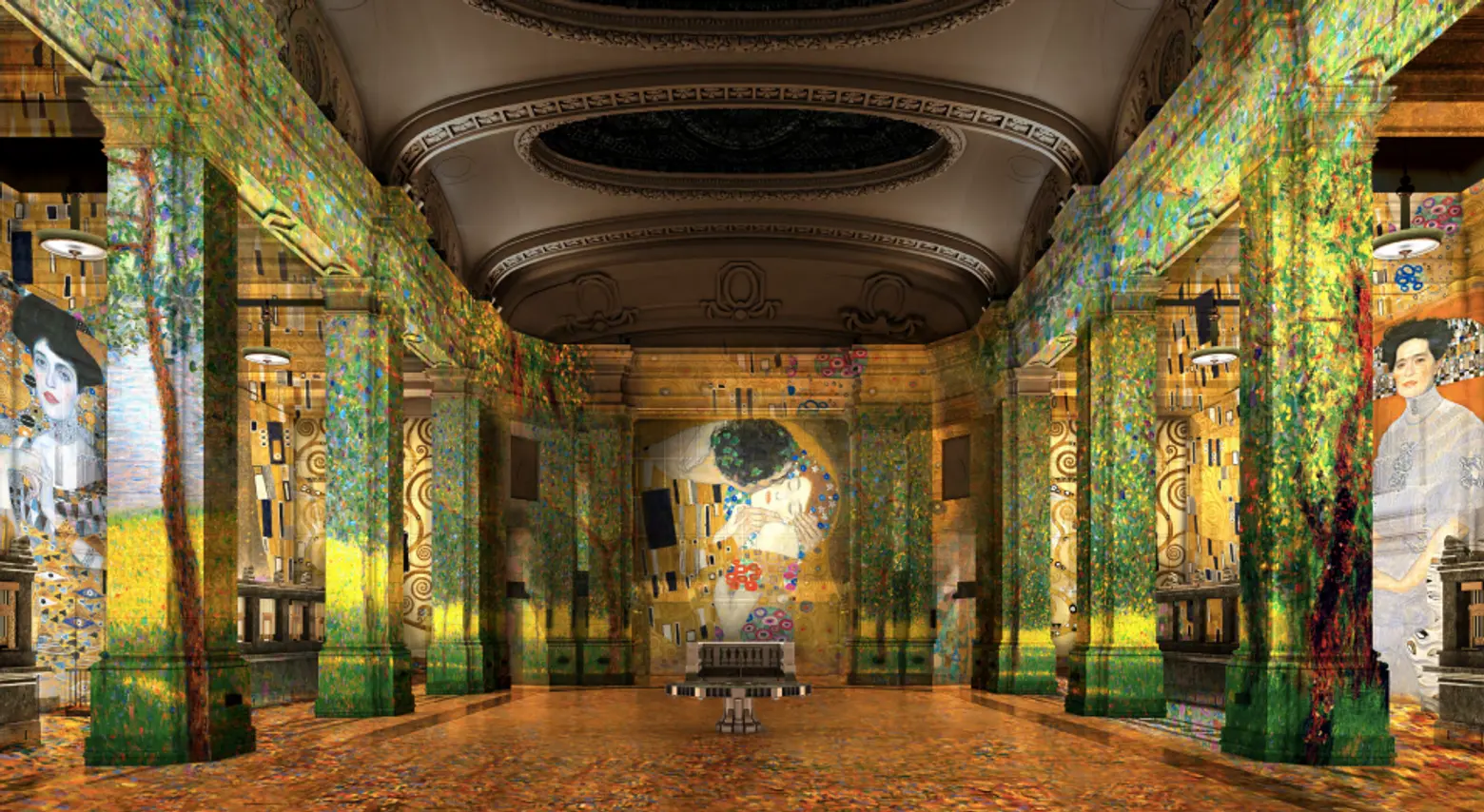
Rendering of proposed exhibition space by Culturespaces/ Woods Bagot, courtesy of LPC
An art center with immersive art exhibitions has been proposed for a landmarked former banking hall in Lower Manhattan. Culturespaces, a French museum operator, presented its plan to adapt the Emigrant Industrial Savings Bank into a center of digital art to the city’s Landmarks Preservation Commission on Tuesday. The design proposal from Woods Bagot Architects includes alterations to the landmarked interior to accommodate a ticketing area and necessary audiovisual equipment for the art center, as well as modifications to the exterior of the building.
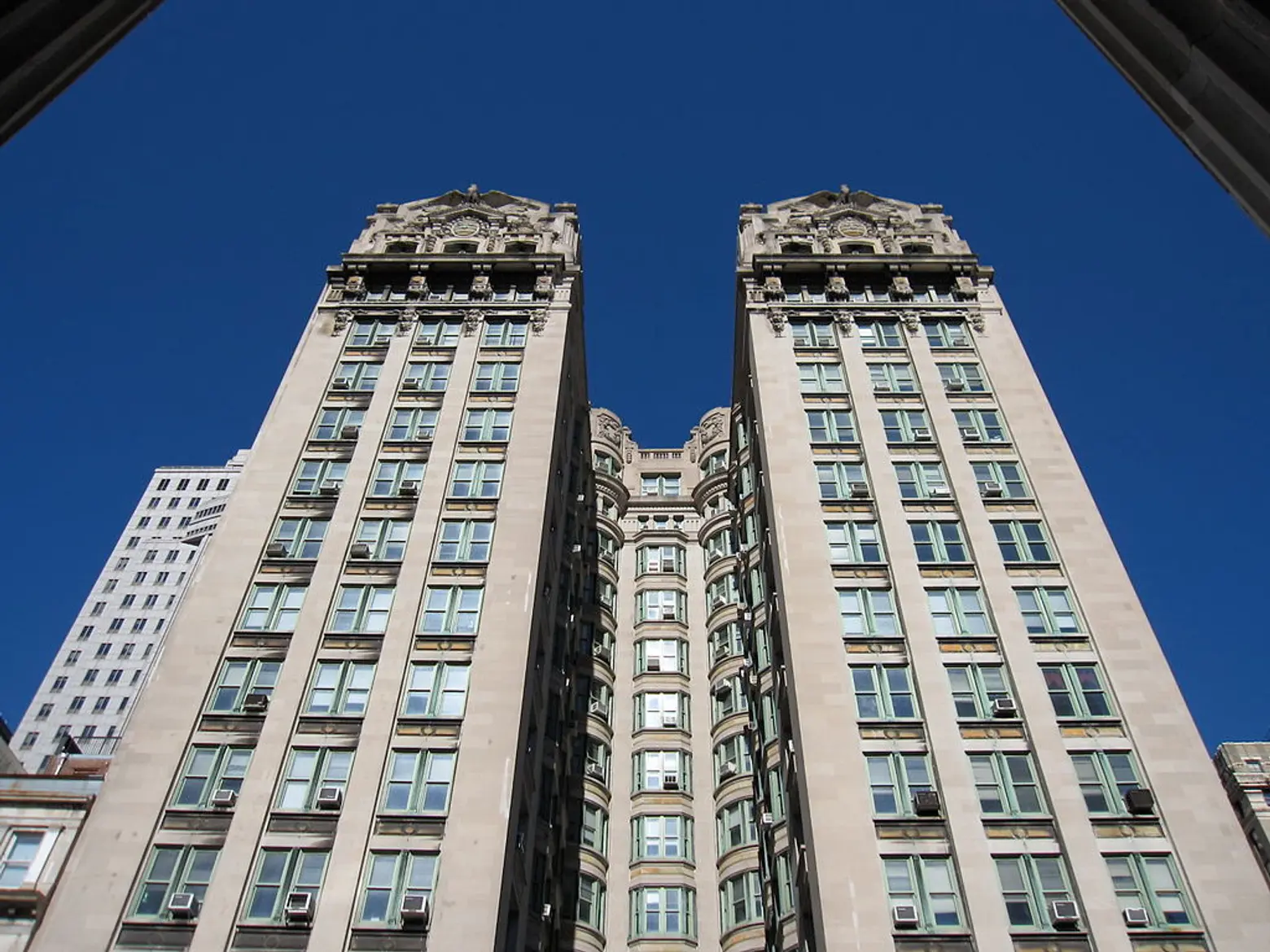
Photo of Gryffindor on Wikimedia
Constructed in 1911, the Emigrant Industrial Savings Bank was designed by Raymond F. Almirall in a Beaux-Arts architectural style. The 17-story building became the city’s first H-shaped skyscraper. The main hall “is a beautiful reminder that public spaces, for any time of commercial or civic function can be treated with style and elegance,” the LPC wrote in its designation report in 1985.
The Chetrit Group bought the property from the city in 2013 for $89 million with plans to convert the upper levels of the historic building into a luxury condominium. According to CityRealty, there are currently 11 available units at 49 Chambers Street, ranging from a $1.7 million one-bedroom to a $7.7 million three-bedroom penthouse.
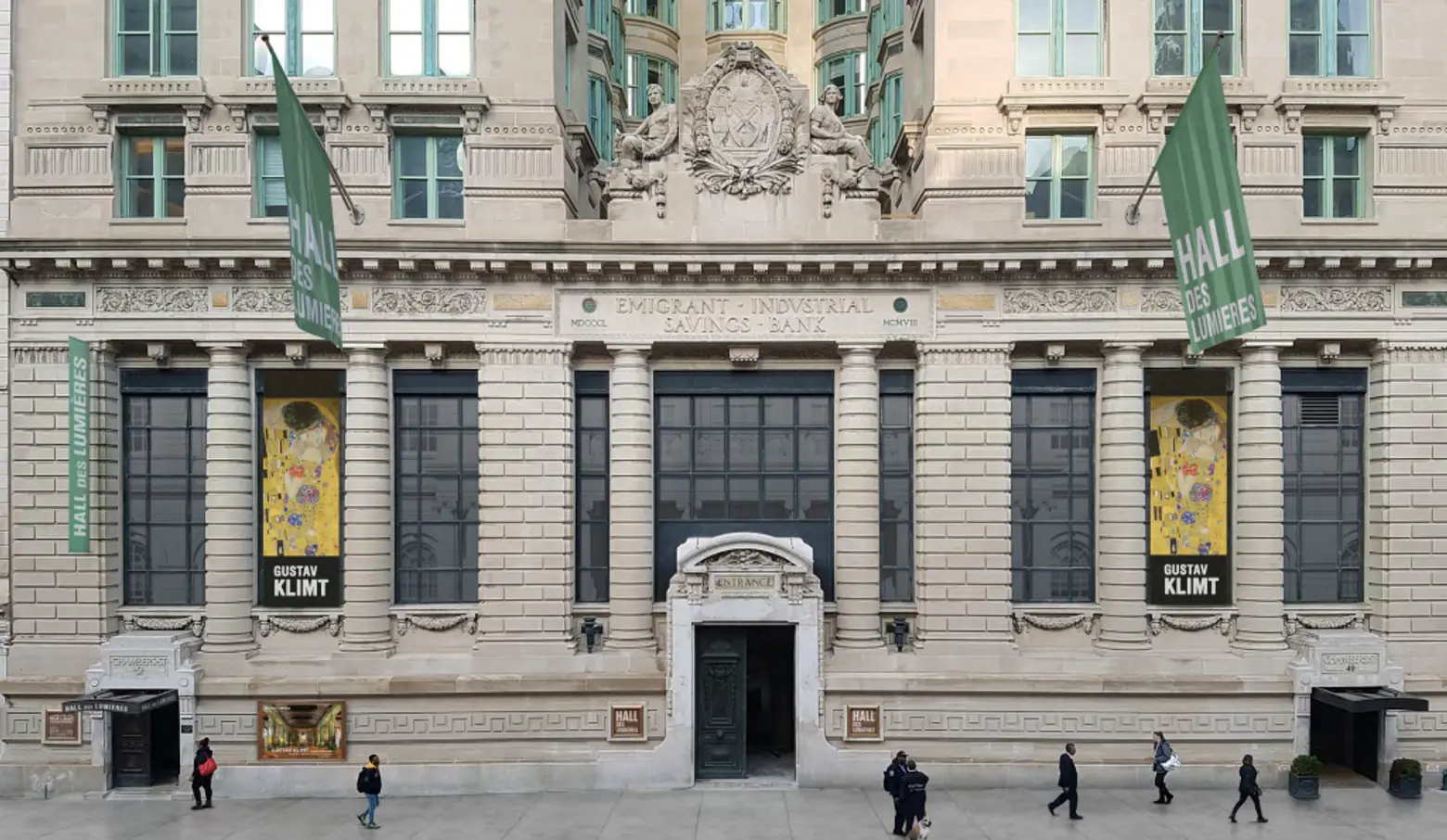
Proposed Chambers Street facade; The design calls for signs and an illuminated canopy.
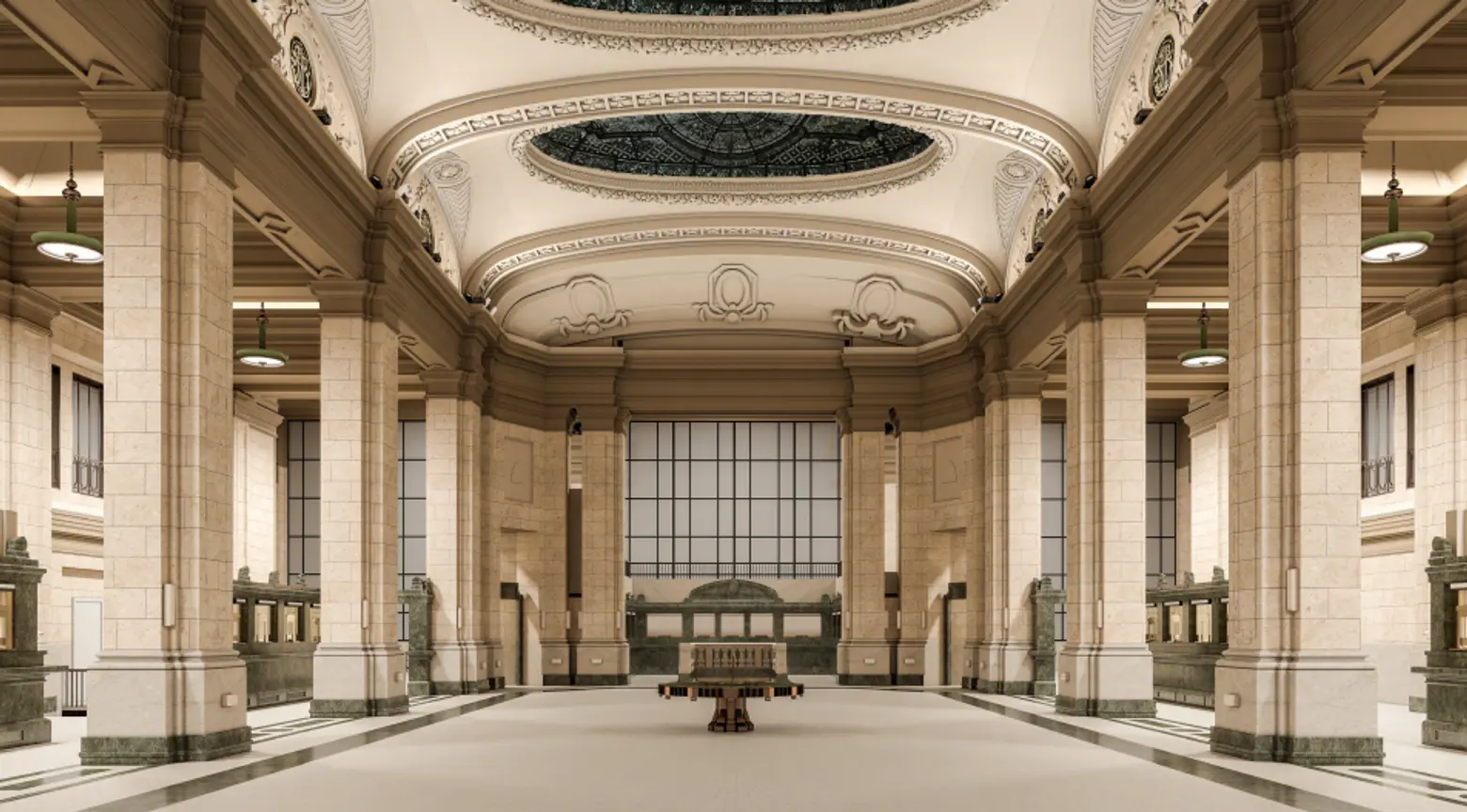
View of exhibition space
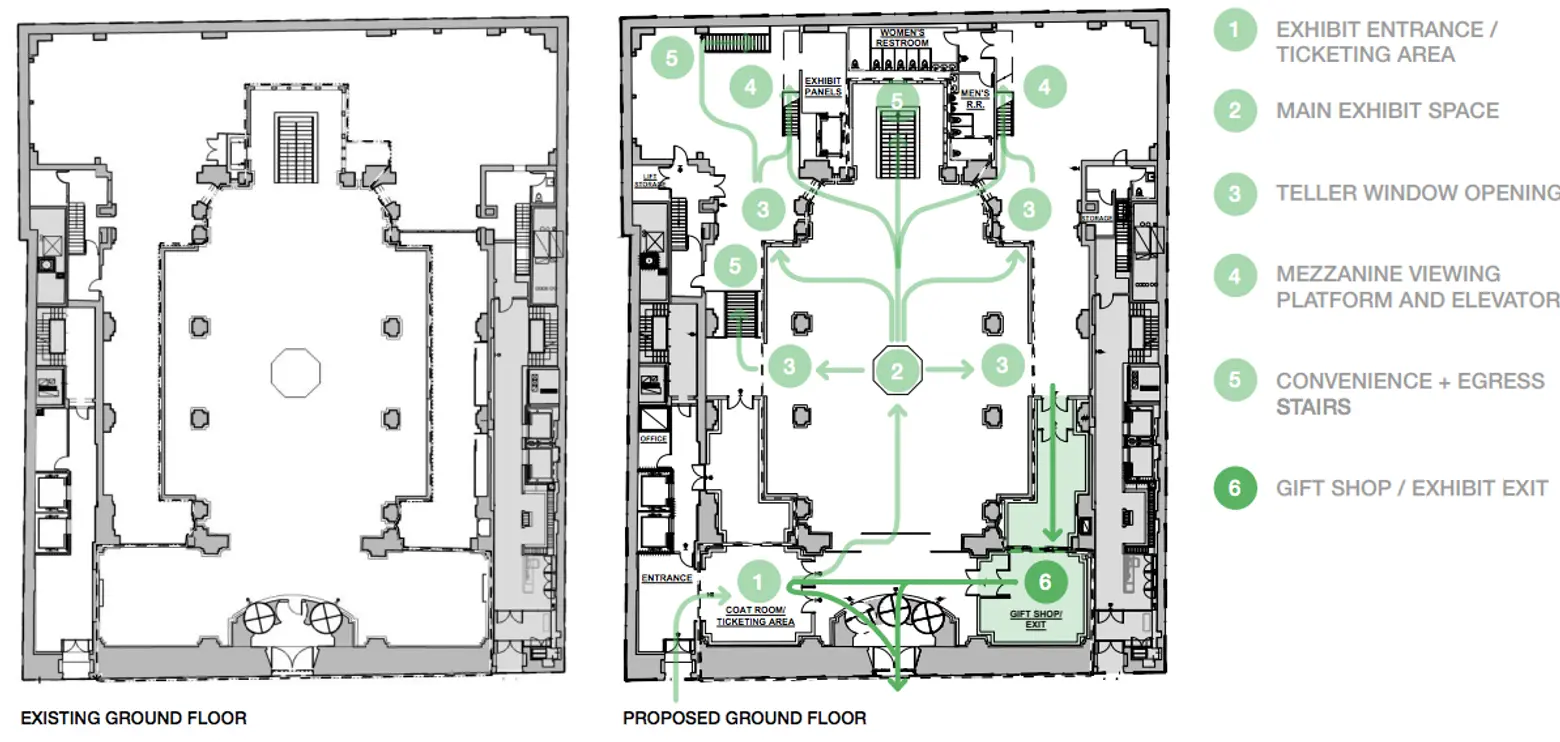
The last part of the renovation project involves the first-floor banking hall. As Culturespaces has done at a number of historic buildings in France, the digital exhibition involves projecting moving images onto the walls of the space. In 2018, the company launched the Atelier des Lumieres in a former iron foundry with an exhibition dedicated to Gustav Klimt.
To accommodate the art center, work would have to be done to make way for a ticketing area, viewing platforms, restrooms, and a gift shop. Audio-visual equipment, including speakers and projectors, would need to be mounted within the landmarked interiors.
During Tuesday’s public hearing on the project, some LPC commissioners expressed concern about the possible damage the penetrations would make to the existing elements. Ward Dennis of Higgins, Quasebarth & Partners said any work will be reversible at the end of the program. Another area of concern for the commission is a number of removable window coverings that would block out any light, essential to the digital art displays.
LPC Chair Sarah Carroll said the cumulative response to the project was positive. “I think that everyone has expressed a lot of support for it conceptually,” Carroll said on Tuesday. “The idea of allowing the public back into this space to experience this designated interior is seen as a positive adaptive reuse of baking halls and that has always been supported the commission.”
Carroll said the team needs to rethink certain areas of the project’s design, including the window coverings, the exterior signs, and the removal and reuse of historic materials. The commission will revisit the revised project at a later date.
Images by Culturespaces/ Woods Bagot, courtesy of the Landmarks Preservation Commission
