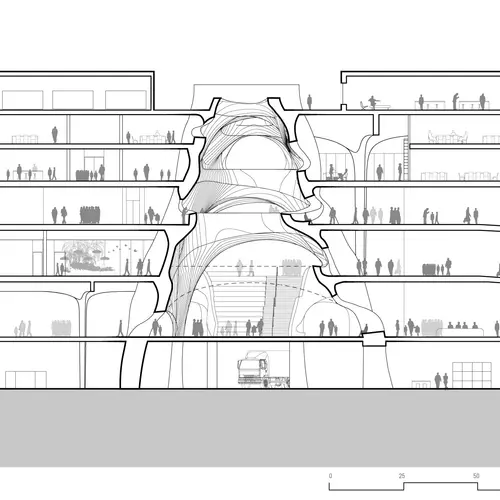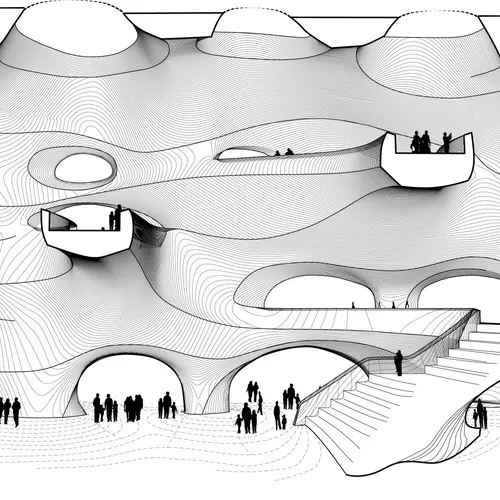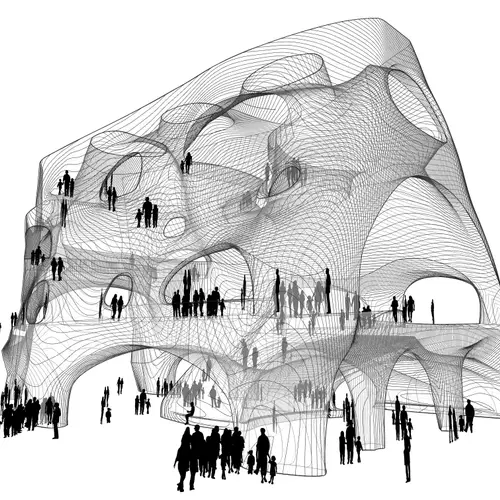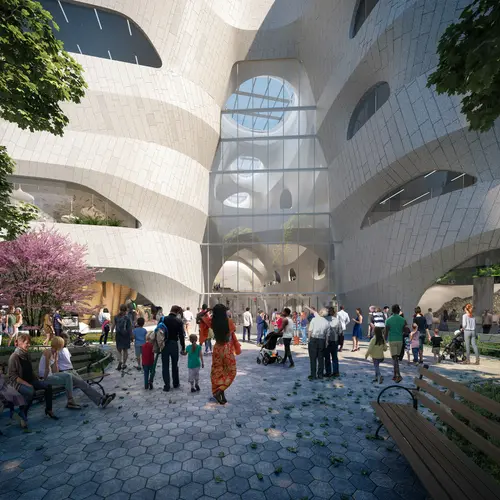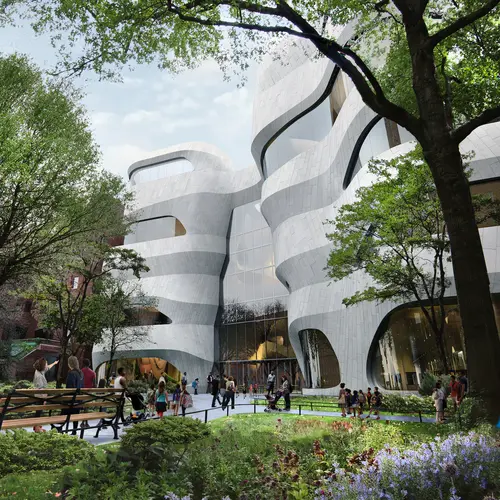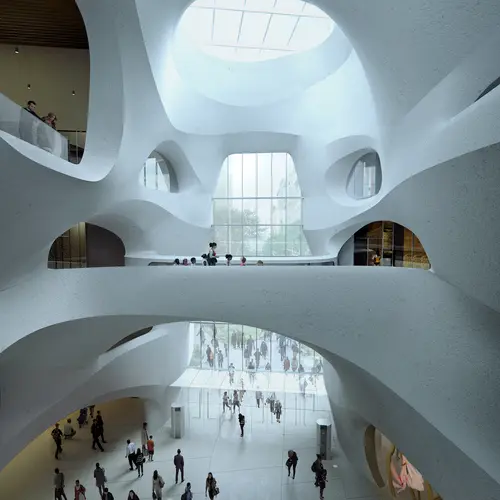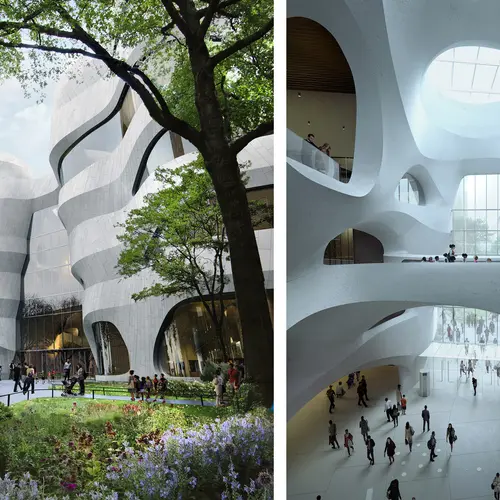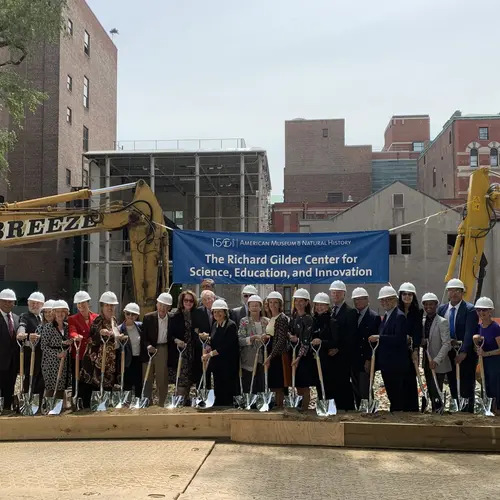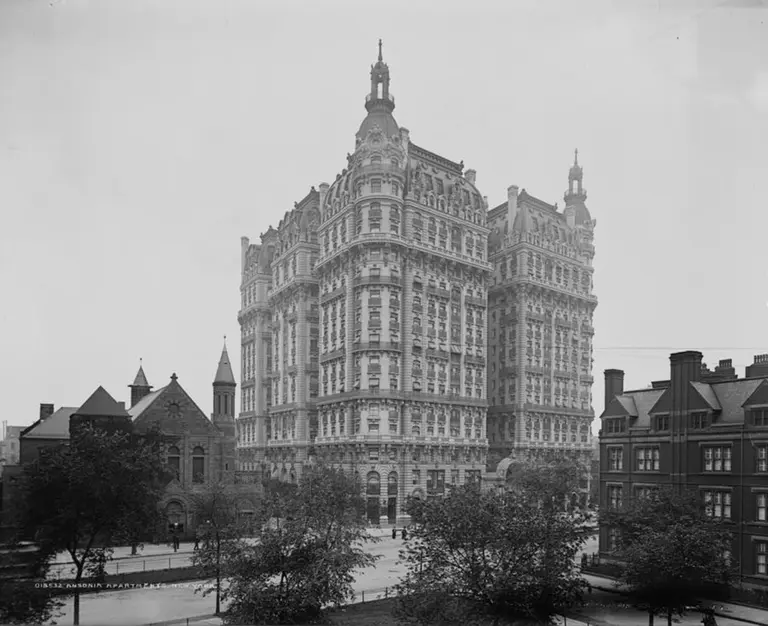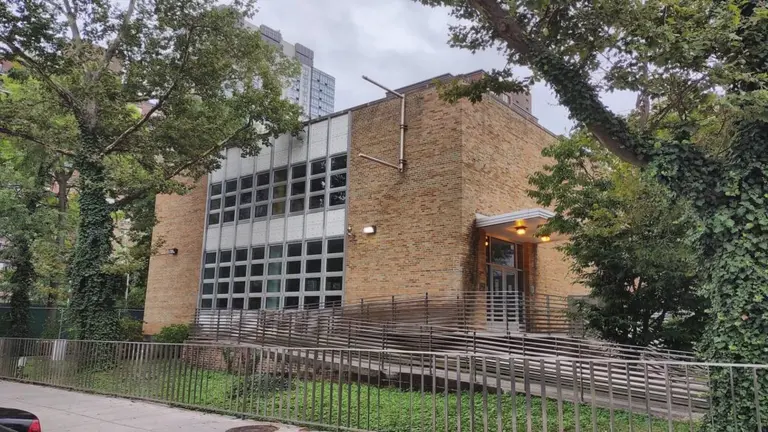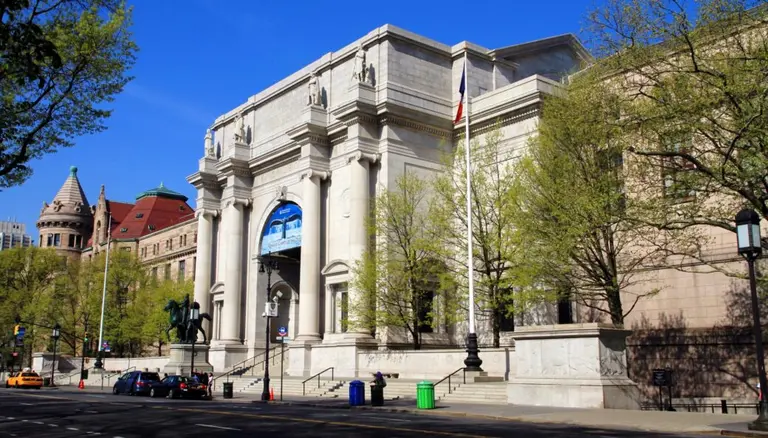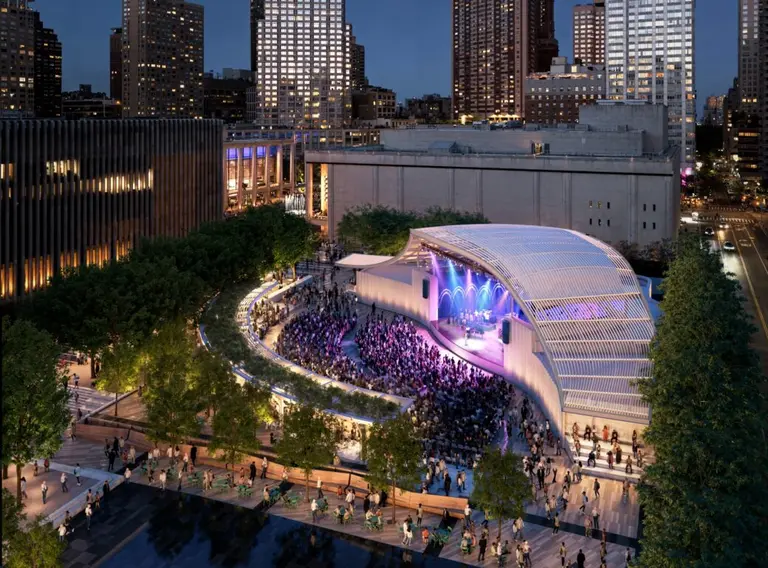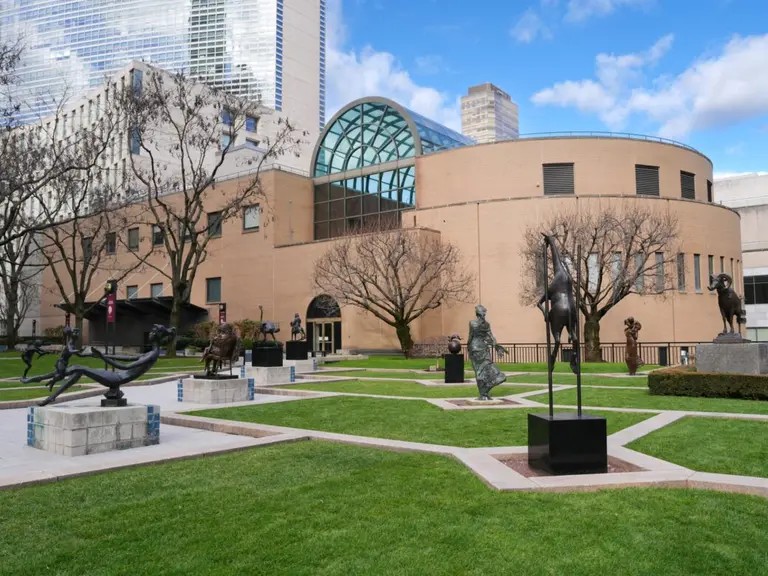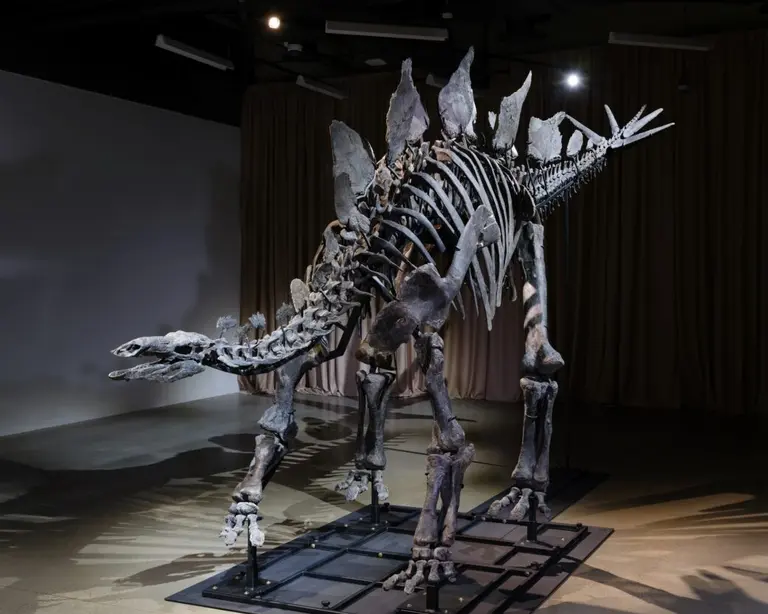Seven years in the works, Jeanne Gang’s $383M Museum of Natural History expansion breaks ground
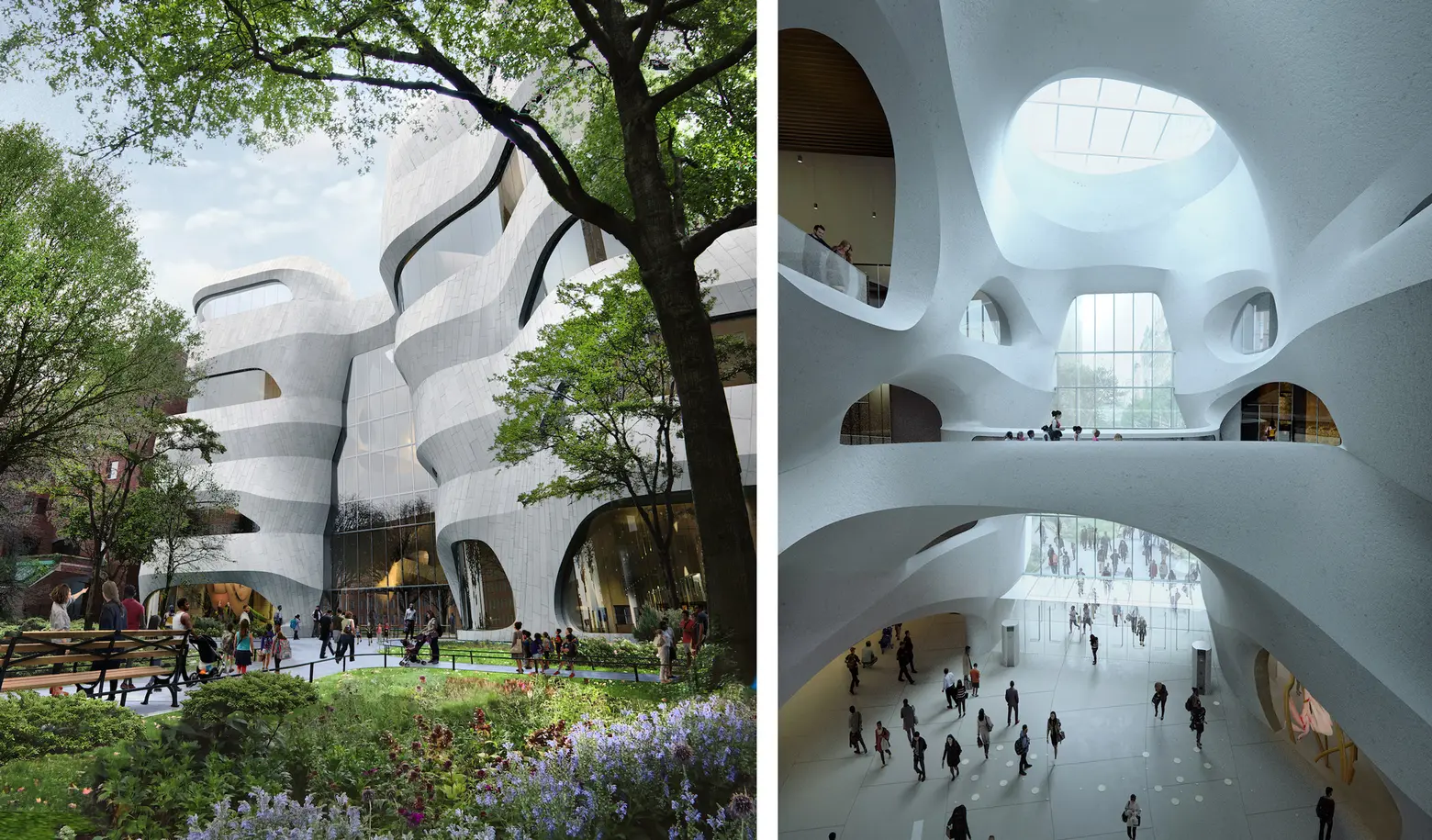
A rendering of the front façade of the Gilder Center (L) by Studio Gang, 2019; Center interior (R) by MIR and Studio Gang, 2019.
Following delays caused by a lawsuit aimed at protecting the adjacent, city-owned Theodore Roosevelt Park, a groundbreaking ceremony on June 12 officially kicked off construction of the American Museum of Natural History’s new Richard Gilder Center for Science, Education, and Innovation. Designed by architect Jeanne Gang—who was initially brought on board the project seven years ago—the $383 million Center will add new galleries, classrooms, a theatre, and an expanded library while linking 10 museum buildings for better circulation throughout the campus. Originally slated to open in 2020, the construction process is expected to last three years.
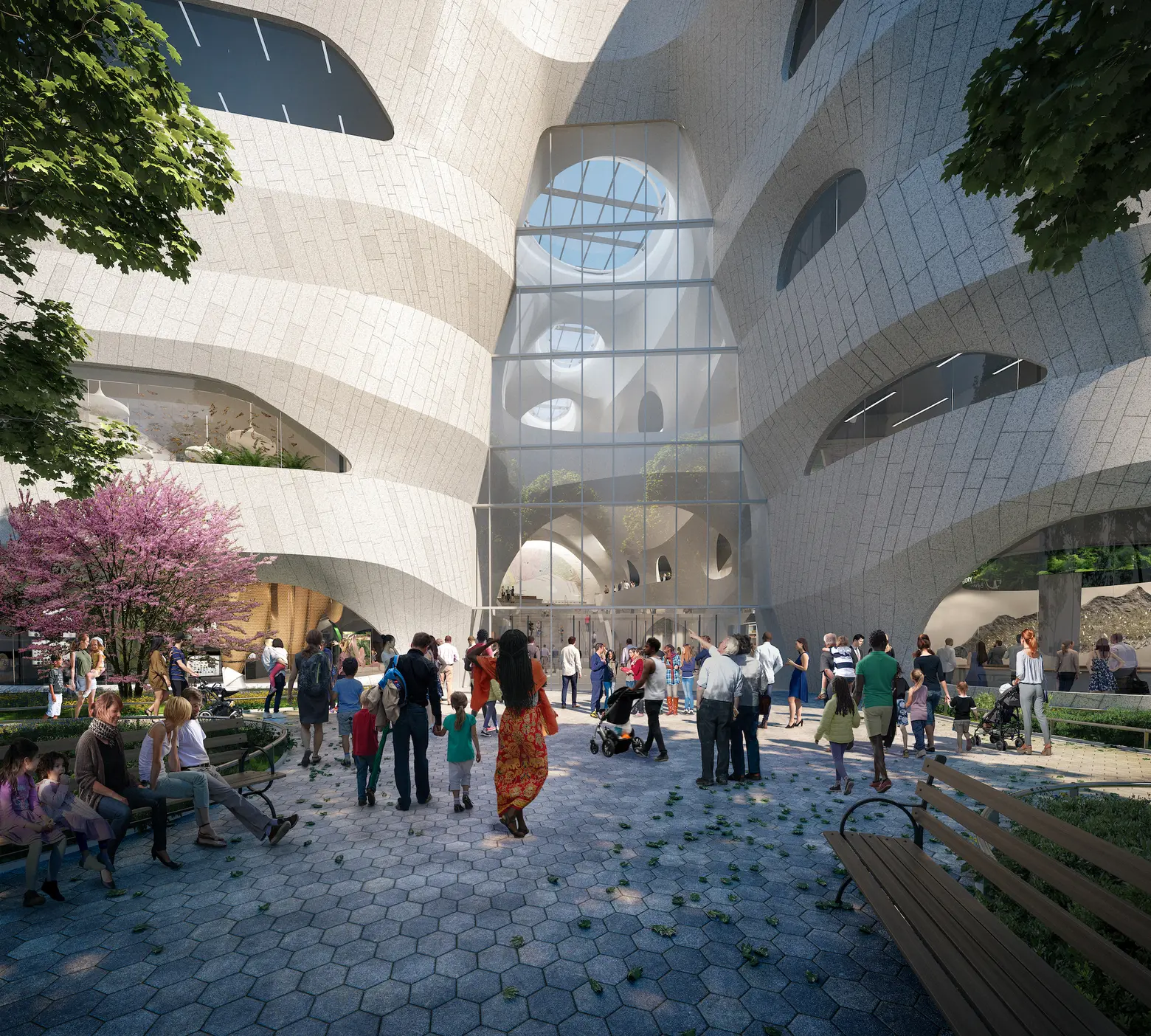
Entrance to the Gilder Center from Theodore Roosevelt Park. Rendering by Neoscape and Studio Gang, 2019.
Known for incorporating natural forms in her work, Gang was inspired by geological canyons and glacial forms in this design, which features an undulating, cavernous structure made of reinforced concrete. In fact, Gang herself said at the groundbreaking that it is the most exciting project her firm has worked on. In a statement, she added: “Our design for the Gilder Center will invite visitors to explore the wonders of the Museum with its openness and smooth, flowing geometry. Through a network of new connections, people will be able to follow their own curiosity to discover treasures of natural history. This network is accessed through the Central Exhibition Hall, which utilizes the fluidity of concrete to create a porous structure and iconic interior.”
The imaginative design was praised by the Landmarks Preservation Committee during a hearing in 2016, with chairwoman Meenakshi Srinivasan praising it as a “stunning piece of architecture” and an “absolutely wonderful addition” to the neighborhood. Today’s LPC chairwoman, Sarah Carroll, agreed, saying in a statement that the Center “will be both a literal and abstract reference to the purpose of the Museum and to the forms, materials, and details of the other prominent buildings within this complex.”
The 230,000-square-foot Gilder Center will be anchored by the Central Exhibition Hall, which will feature a “grand central staircase” with seating steps. It will have several bridges and connections to existing parts of the museum, as well as to new areas such as the redesigned Halls of Gems and Minerals, set to open in the fall of 2020.
The other main spaces are:
- A five-story Collections Core housing featuring roughly four million specimens from the museum’s collection
- The Insectarium, the first museum space in more than 50 years devoted solely to insects
- The Butterfly Vivarium, which doubles the size of the existing butterfly conservatory
- The Invisible Worlds Immersive Theater, showcasing cutting-edge scientific technologies
- A redesigned Research Library and Learning Center
- State-of-the-art education spaces for students starting in Pre-K all the way through high school
In response to the fears over Theodore Roosevelt Park, three surrounding buildings will be torn down in order to pull the new building further back into its site, thereby minimizing encroachment into the park. The project will extend into the park by one-quarter acre and feature landscape design by Reed Hilderbrand, including new trees and plantings and more seats and gathering areas, as well as a wider entrance from Columbus Avenue.
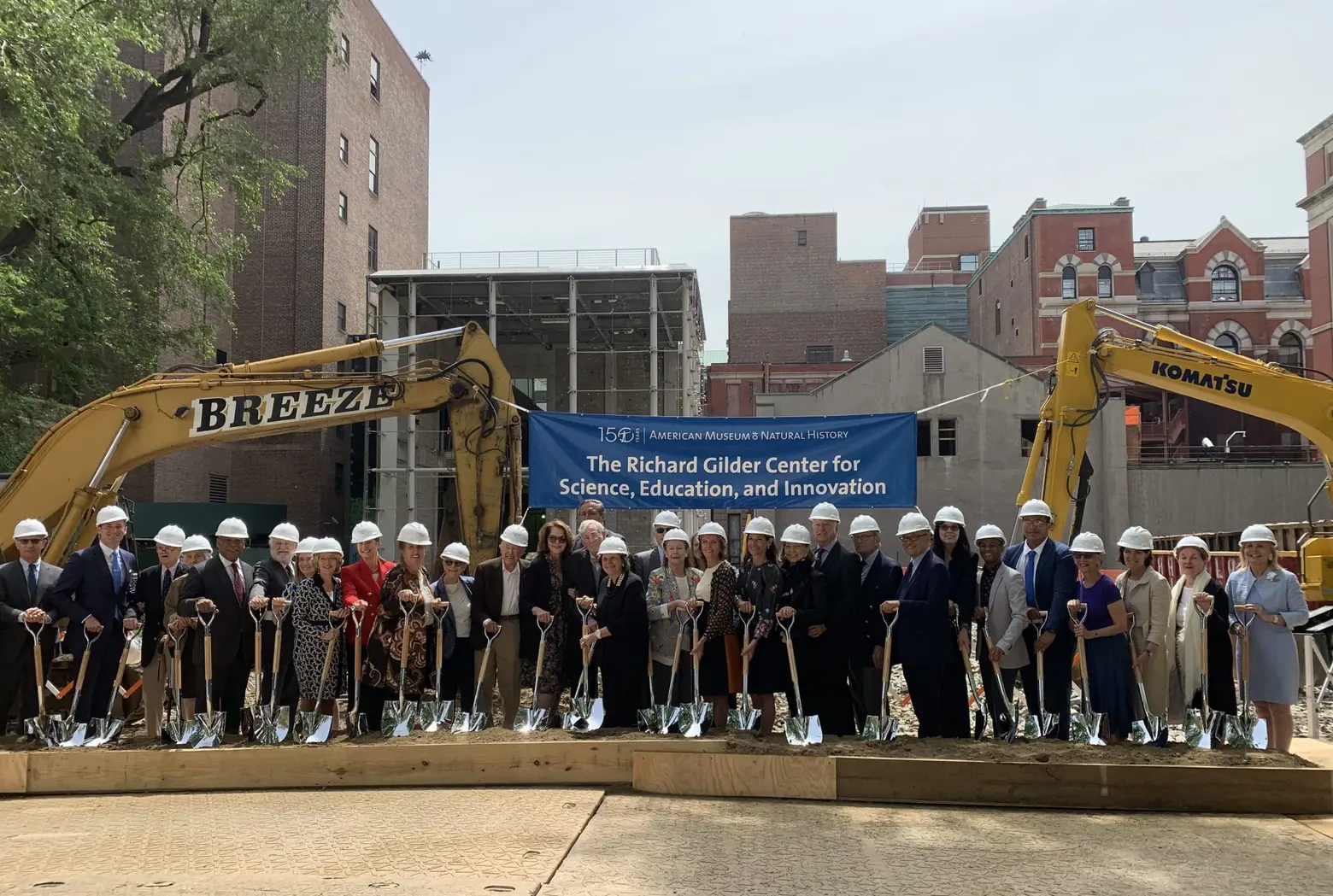
Photo of today’s groundbreaking by 6sqft
RELATED:
- Judge rules in favor of Studio Gang’s Natural History Museum expansion plans despite lawsuit attempt
- Photos from 1968 show the Museum of Natural History’s 94-foot blue whale being hung
- Museum of Natural History reveals designs for new Halls of Gems and Minerals
- Museum of Natural History expansion plans stalled by restraining order and lawsuit
All renderings by MIR and Studio Gang, courtesy of the American Museum of Natural History
