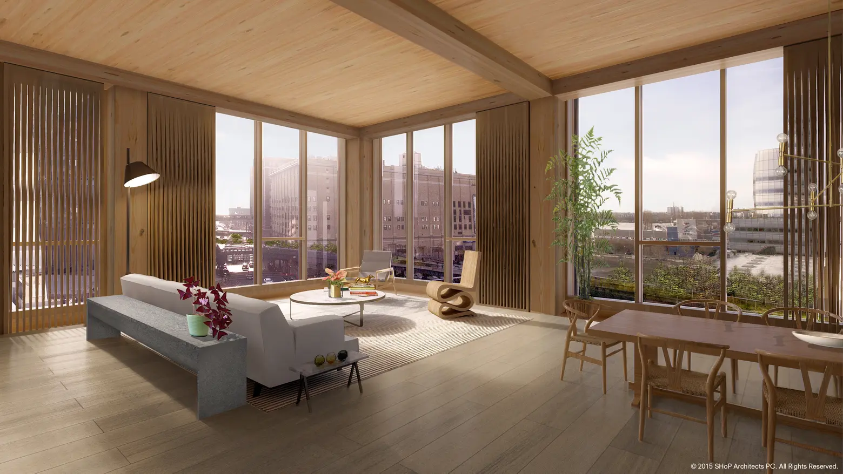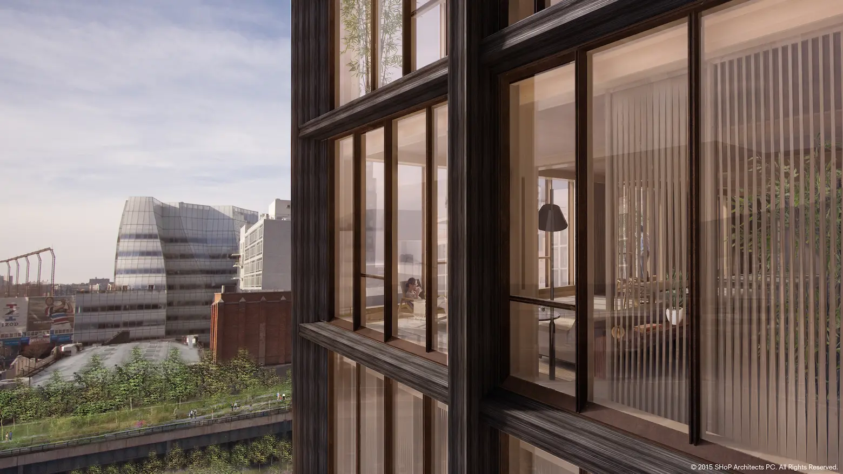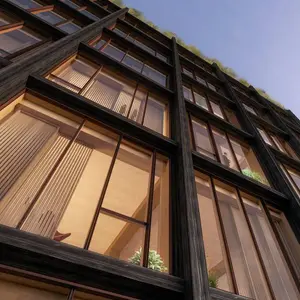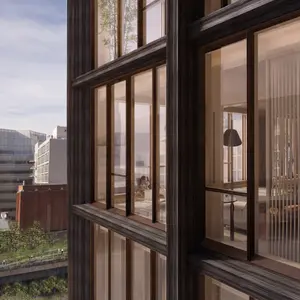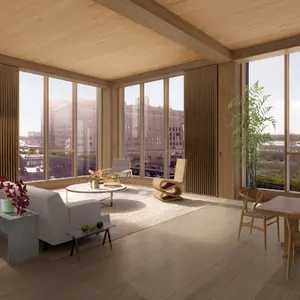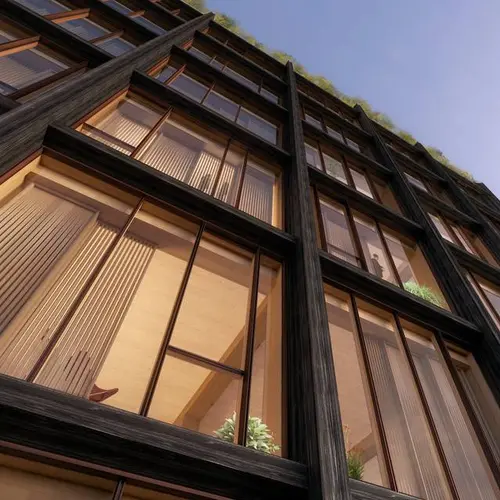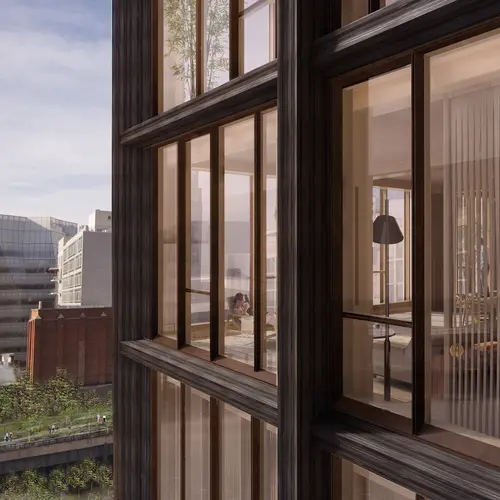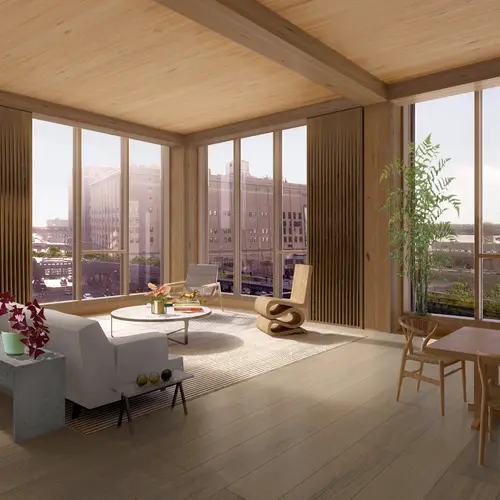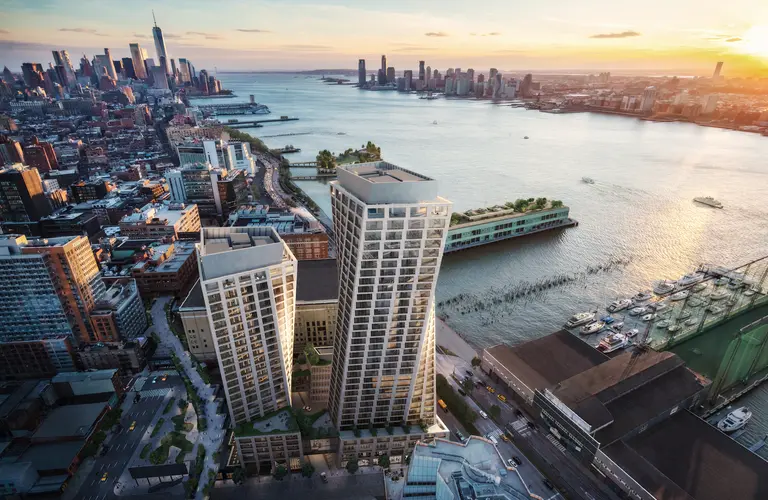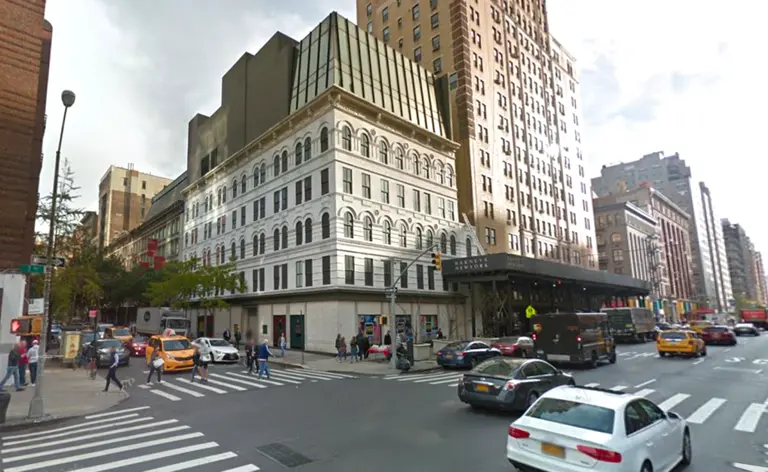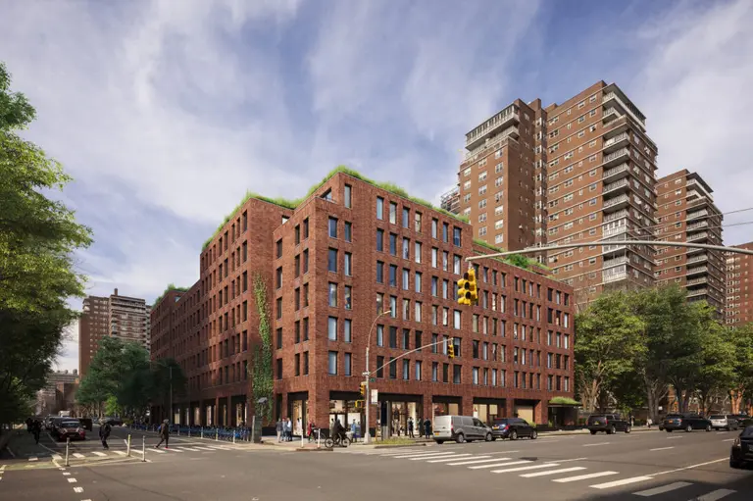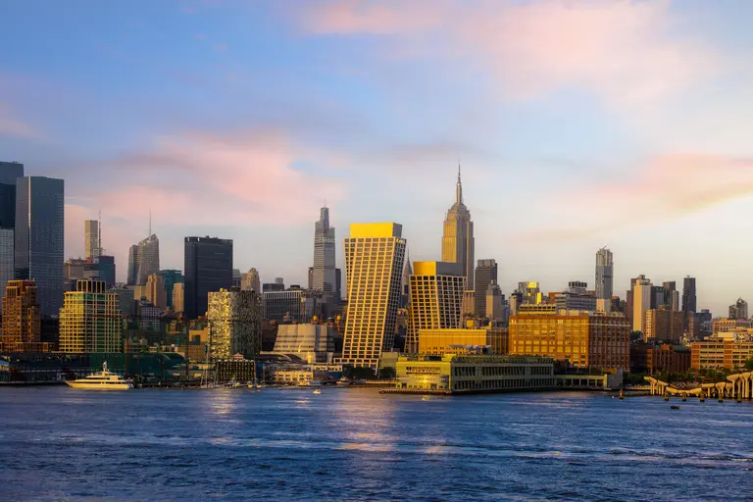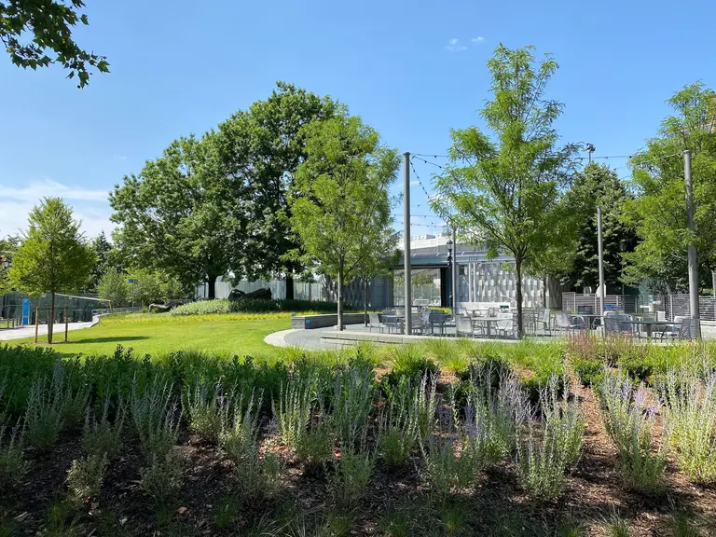SHoP Architects Are Bringing a Wooden Condo Building to Chelsea
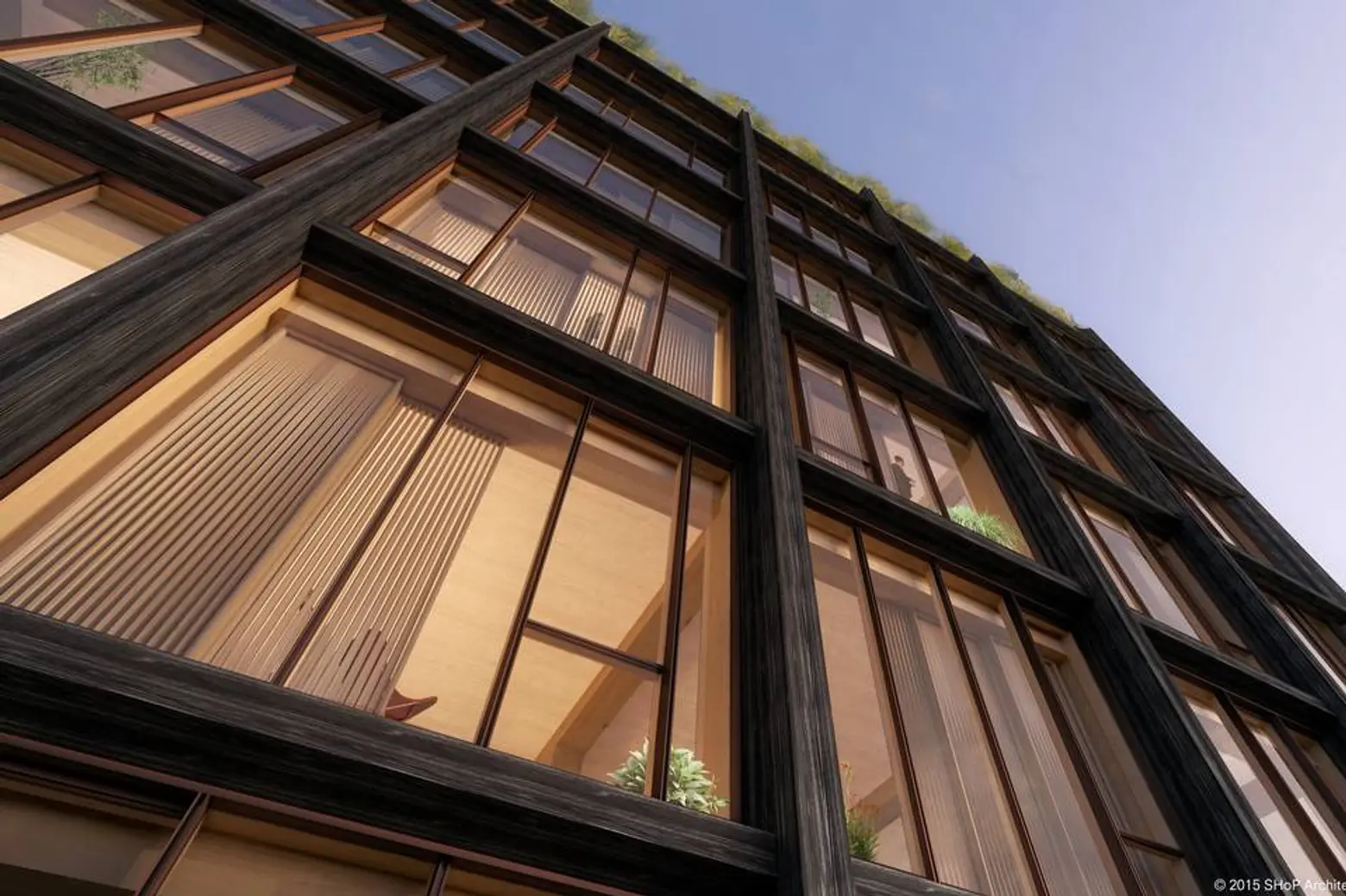
In March, an Austrian architecture firm announced plans to build the world’s tallest wooden skyscraper in Vienna. They noted that by using wood as opposed to concrete they’d save 3,086 tons of CO2 emissions. Then, a study showed that timber buildings actually cost less to build. These benefits really must have stuck with SHoP Architects, who are developing plans for a ten-story residential building in Chelsea, overlooking the High Line at 475 West 18th Street, that will be made entirely of wood, according to the Wall Street Journal.
SHoP’s project came via a competition hosted by the United States Department of Agriculture, in partnership with the Softwood Lumber Board and the Binational Softwood Lumber Council, that asked architecture firms to design buildings at least 80 feet tall that employed wood construction technologies. SHoP’s design, dubbed 475 West, won the competition along with a 12-story building in Portland. The firms will split a $3 million prize to “embark on the exploratory phase of their projects, including the research and development necessary to utilize engineered wood products in high-rise construction.”
According to the competition, “Building stronger markets for innovative new wood products supports sustainable forestry, helps buffer reduce greenhouse gas emissions, and puts rural America at the forefront of an emerging industry. Presently, markets for wood and other related forest products support more than one million direct jobs, many in America‘s forests. As these markets expand, so will the economic opportunities.”
Chris Sharples, a principal at SHoP, told the Journal, “The science of wood construction has come a long way in the past several decades. Every element of the building, right down to the elevator core, can be constructed in wood.” The firm notes that the materials being used today are not similar to the wood of yore, as modern technology has yielded “mass timber,” a construction mode that uses large, prefabricated wood elements. Plus, since these elements are prefabricated, there’s less on-site work, meaning less scaffolding and jackhammering. Vishaan Chakrabarti, another SHoP principal, added, “There’s a lot of carbon emissions associated with the production of steel and concrete. Wood is exactly the opposite. [It’s a] structure people are going to want to touch and feel.”
Issues, however, include height limitations; the tallest wood structures built to date in Europe and Canada average only ten stories. Mr. Chakrabarti, however, feels that, in time, improved connections where beams meet columns will yield taller buildings. Another concern is flammability. David Farnsworth, a structural engineer at Arup, notes that these are not standard two-by-fours, and in the event of a fire they’ll form an exterior “char layer,” where the inside will last significantly longer. “When steel heats up, it softens and sags quite significantly, whereas timber actually performs better. It doesn’t lose as much of its stiffness. It’s counterintuitive,” he says.
475 West will rise 120 feet and have ground-floor retail space. The architects plan to reduce energy consumption by 50 percent and to reach LEED platinum certification. The project is being developed with 130 134 Holdings LLC, Spiritos Properties, engineering firm Arup, and environmental consultancy Atelier Ten.
[Via WSJ]
RELATED:
- Could the Empire State Building Have Been Built with Wood?
- New Video Reveals How SHoP’s 626 First Avenue Will Dance into Midtown’s East River Skyline
- Interior Renderings for SHoP’s 111 West 57th Street Tower Revealed
All renderings via SHoP Architects
