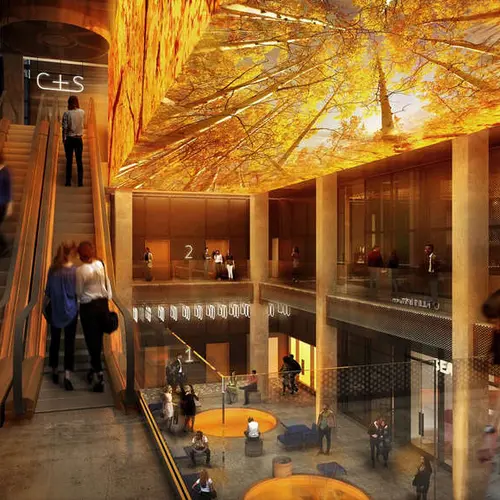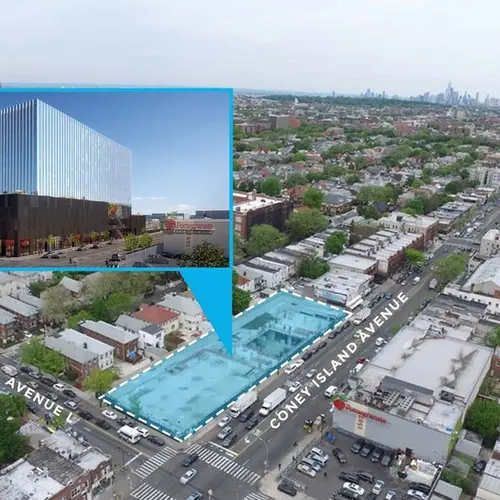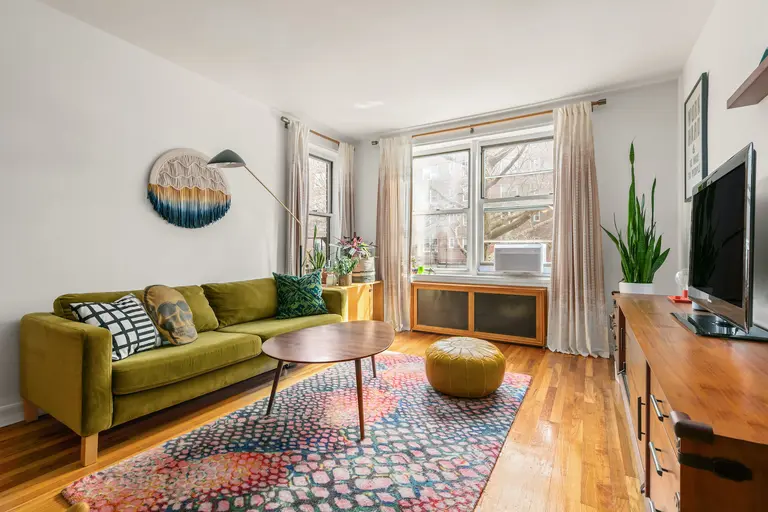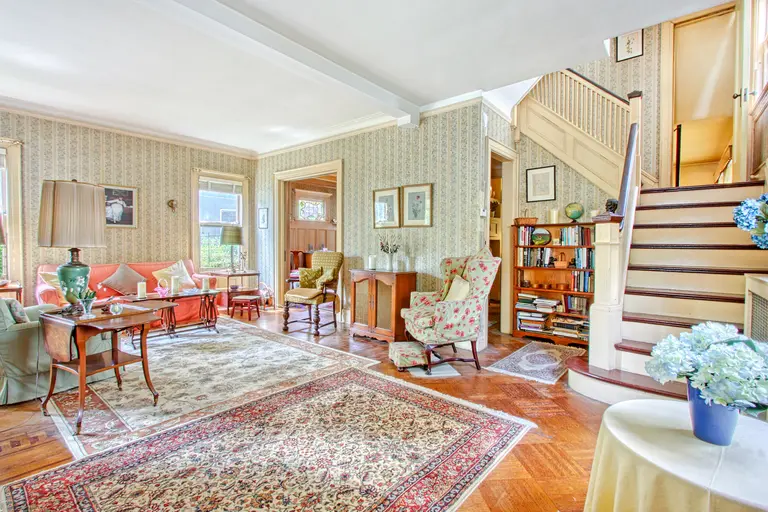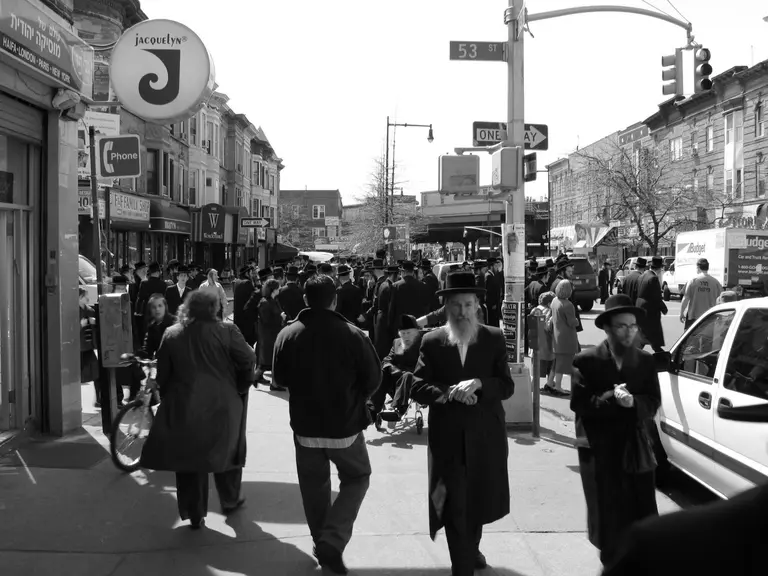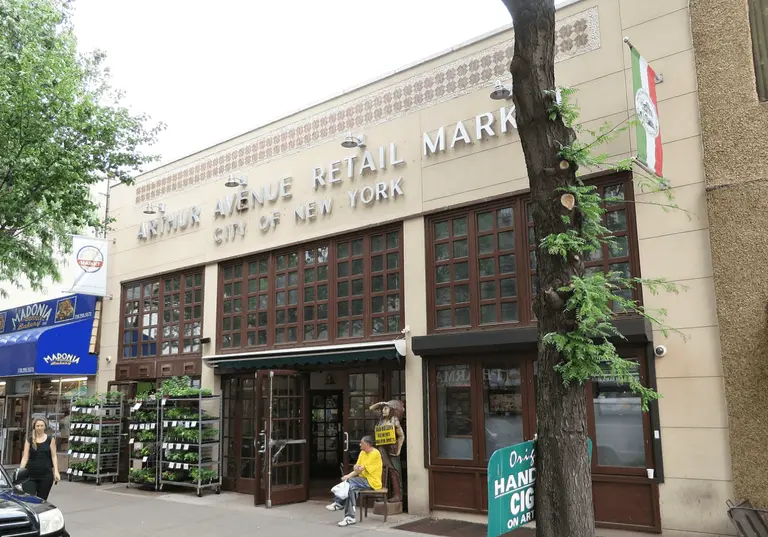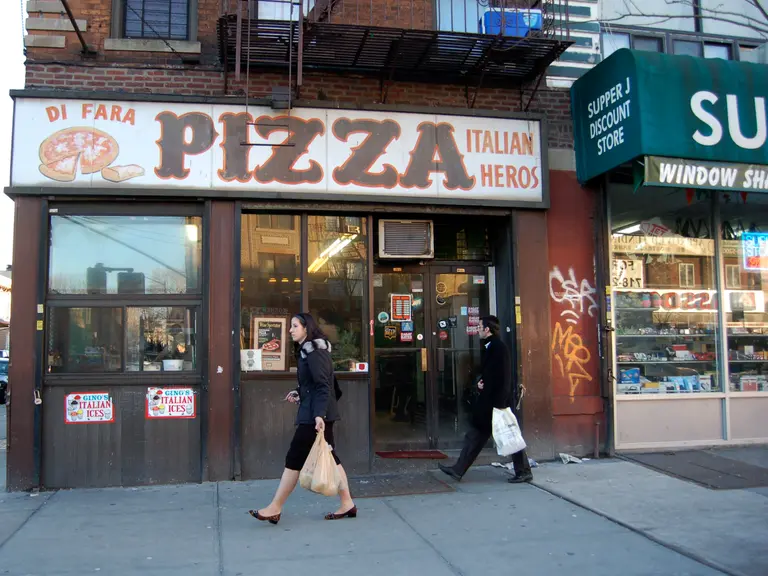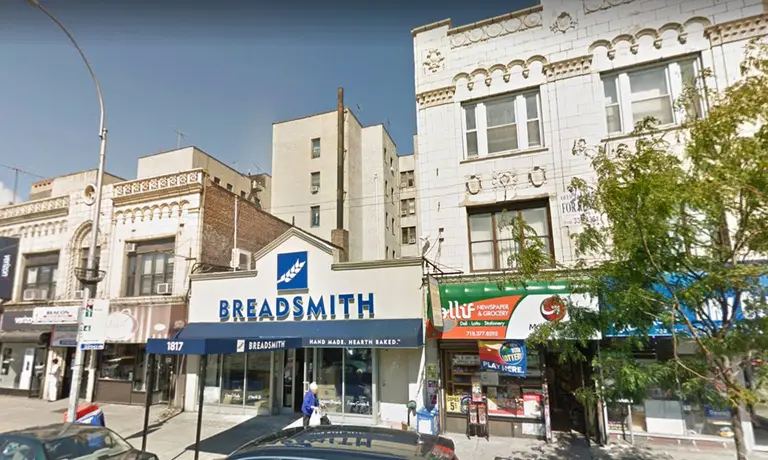SHoP Architects design a food hall, co-working, and retail space for Midwood
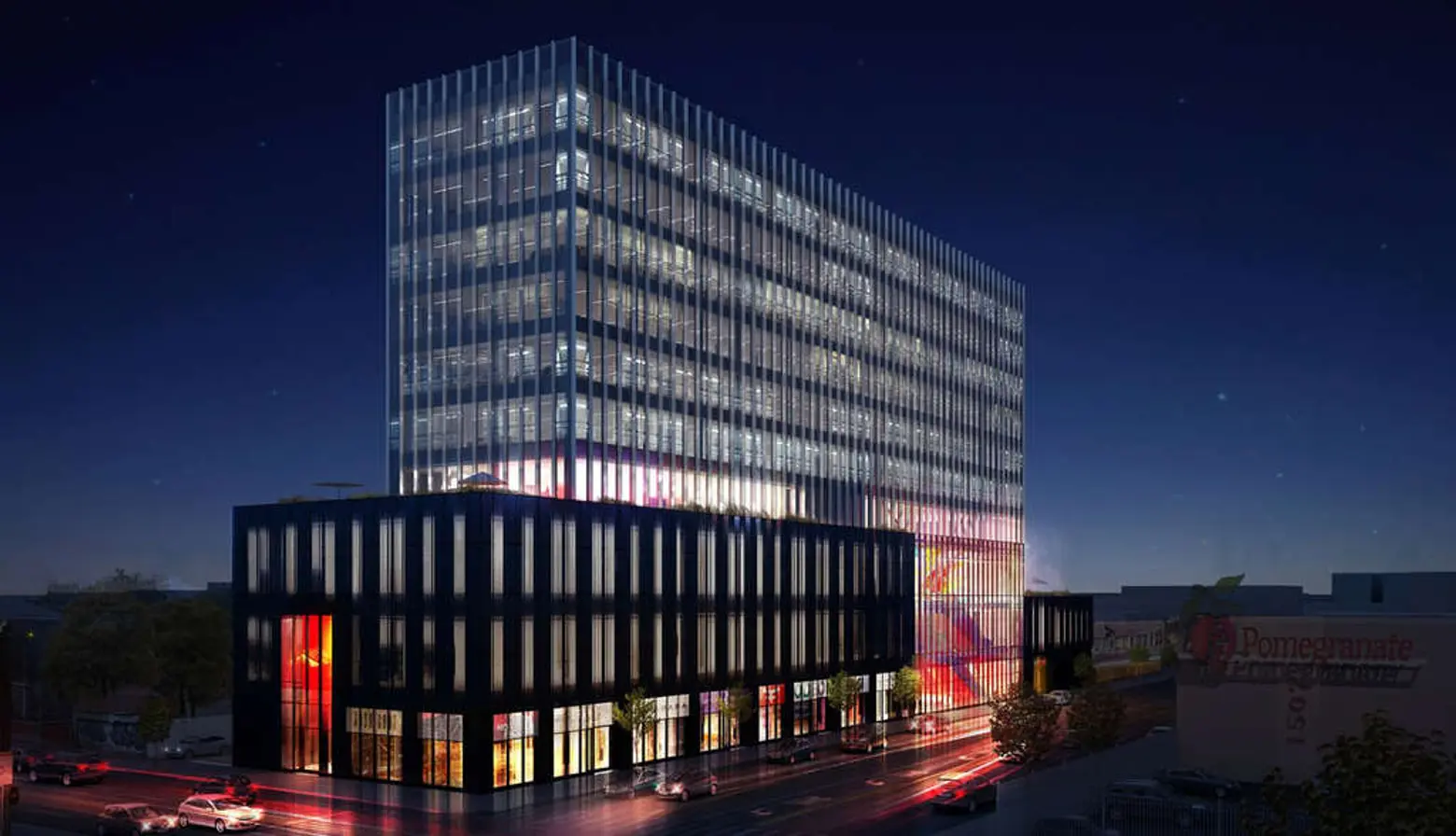
Midwood might not yet be considered an up-and-coming ‘hood, but this new mixed-use project from trendy architects SHoP might be the first step. CityRealty spotted renderings for a 10-story commercial building at 1508 Coney Island Avenue, which will be one of the largest in the area. Preliminary outlines detail three floors of medical offices, three floors for non-profit offices, and two floors for co-working. Plus, there will be two levels of parking, two levels of retail, an event space, restaurant, and, of course, food hall. And while SHoP’s design for the exterior seems pretty straightforward, the interiors take on a bit more of a fantastical approach.
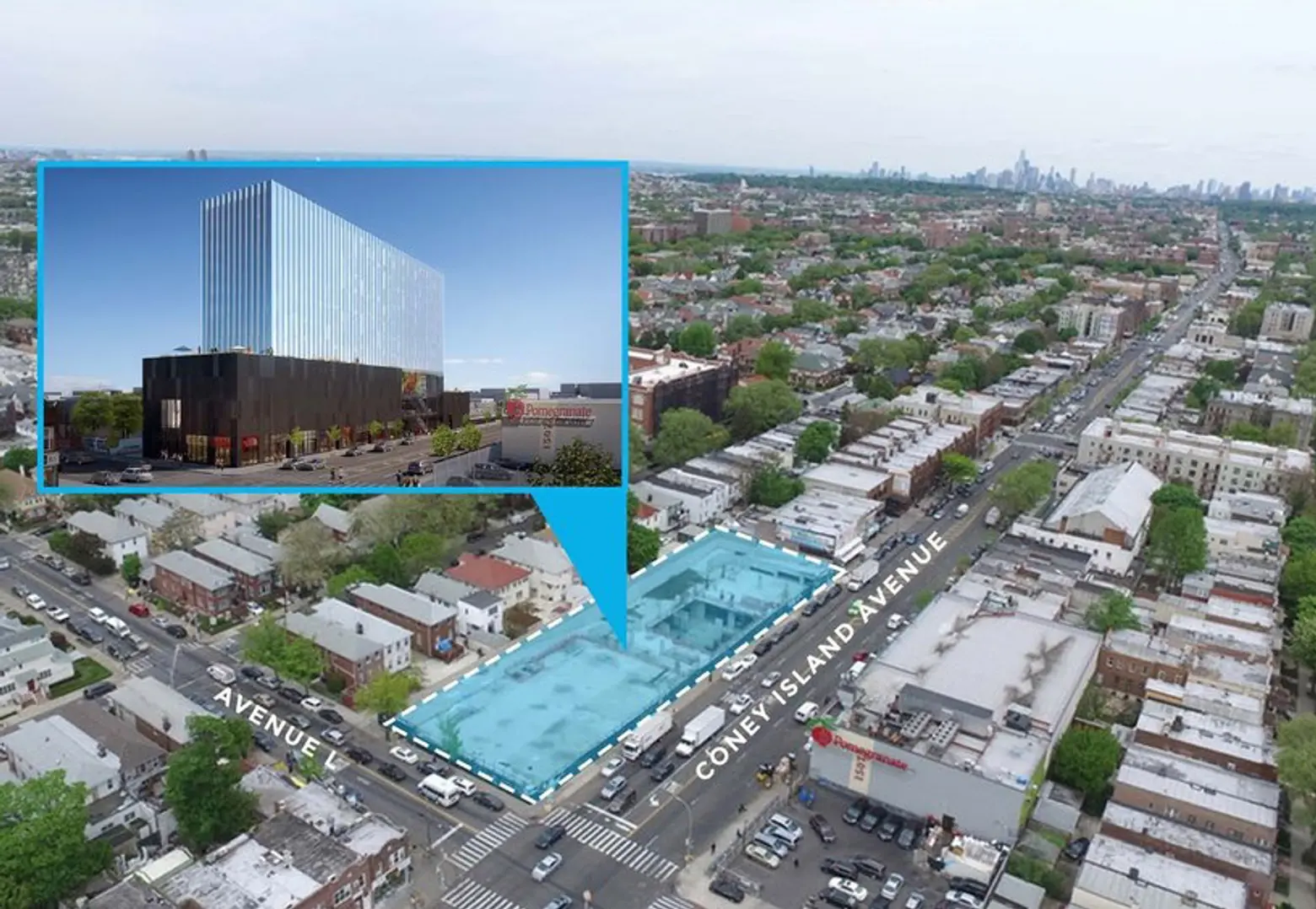
According to CityRealty, in December, developer and owner Baruch Singer filed the initial building applications for the site, listing SHoP as the executive architects. It’s located close to the Avenue M stop on the Q train, along a busy commercial stretch.
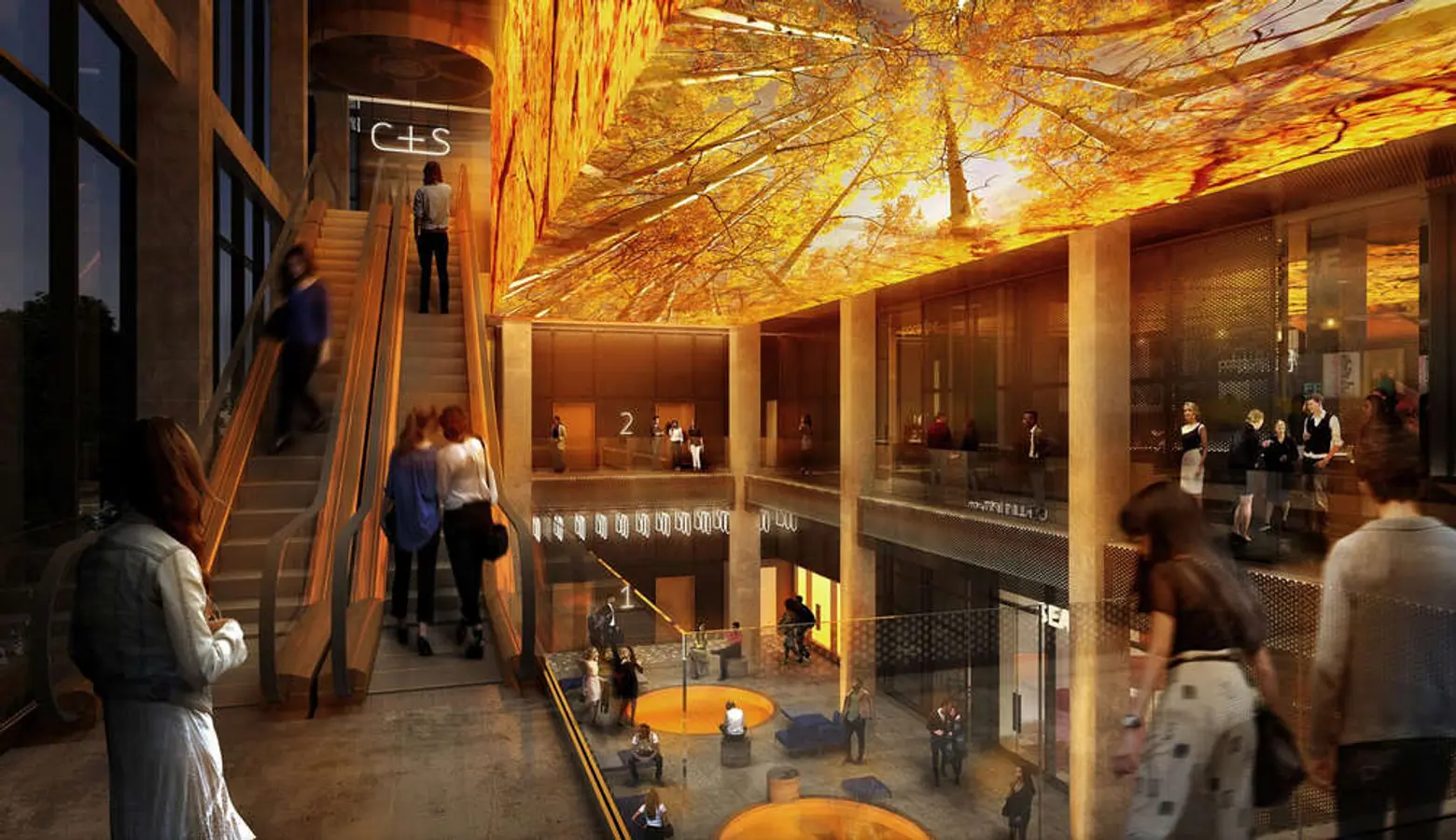

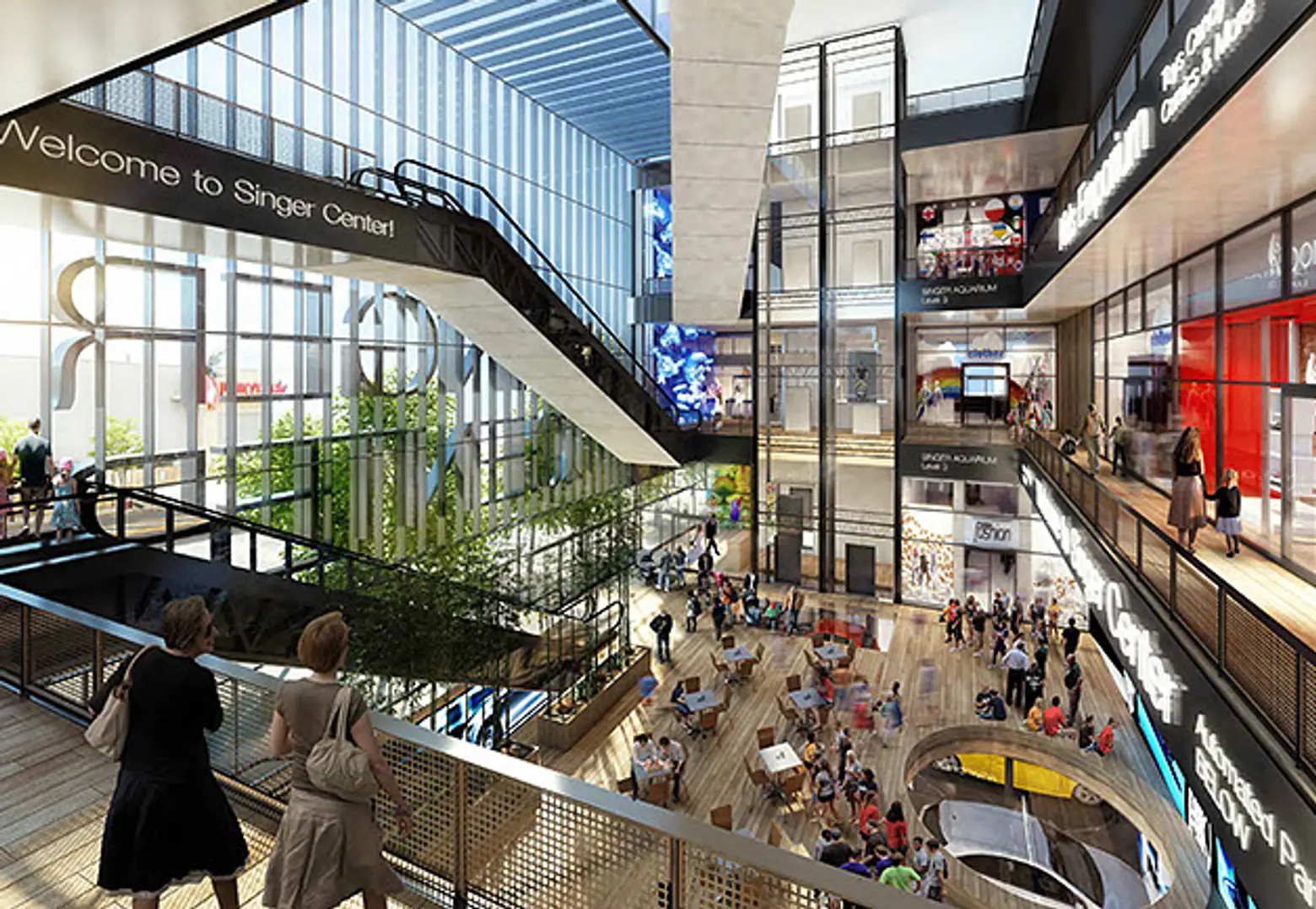
Not only do the interior renderings show signage for the “Singer Center,” but they depict some type of immersive digital ceiling that can change from under the sea to fall forest.
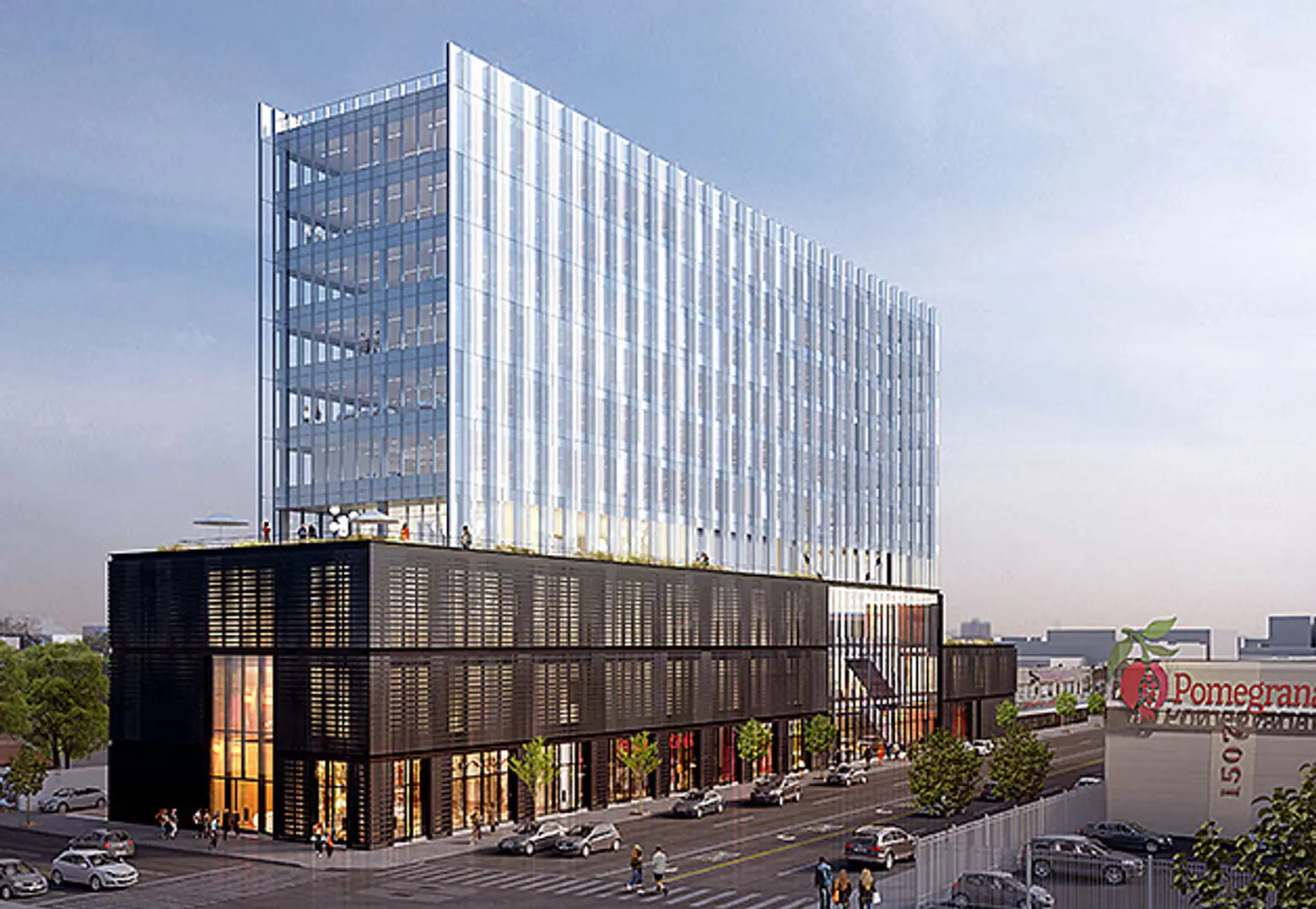
There’s no estimated completion date or construction update, but a 40-foot pit has already been dug and is surrounded by a construction fence.
[Via CityRealty]
Renderings courtesy of Schnackel Engineers


