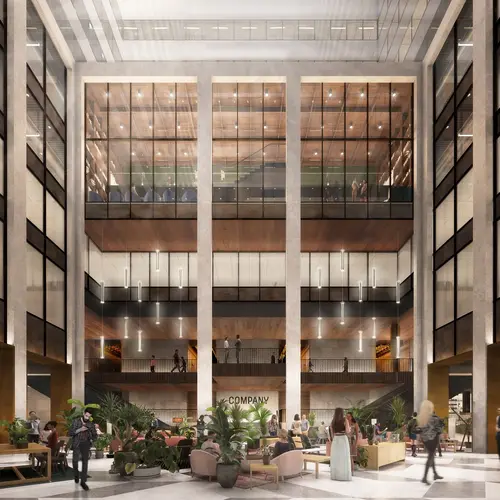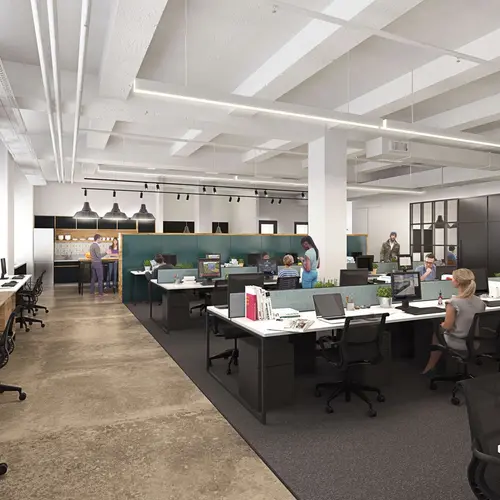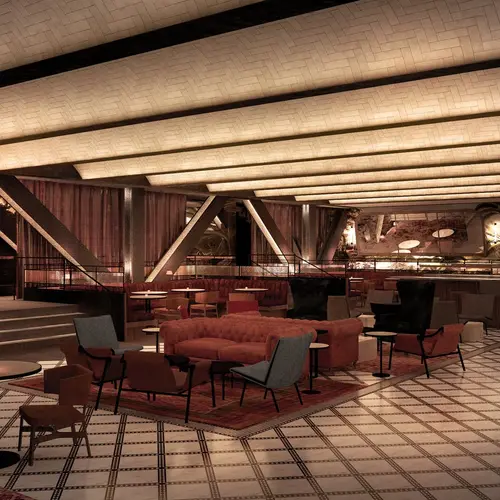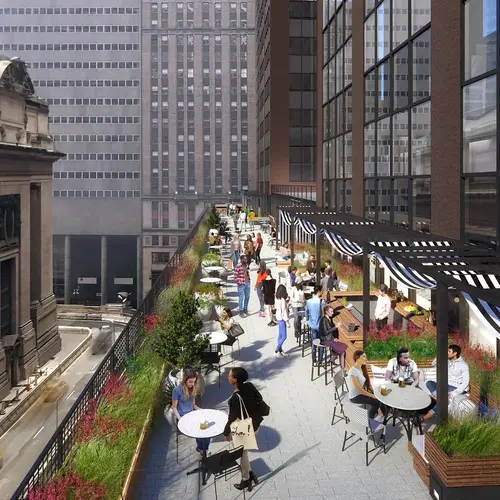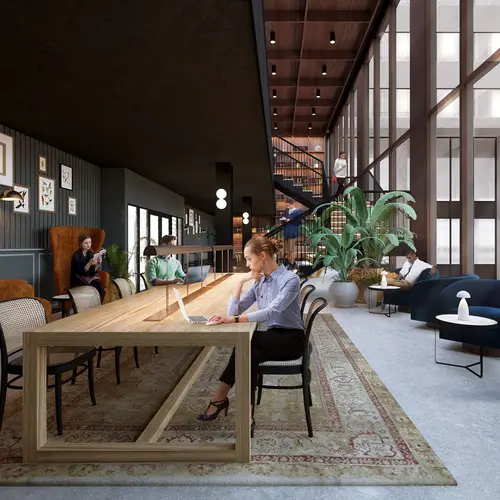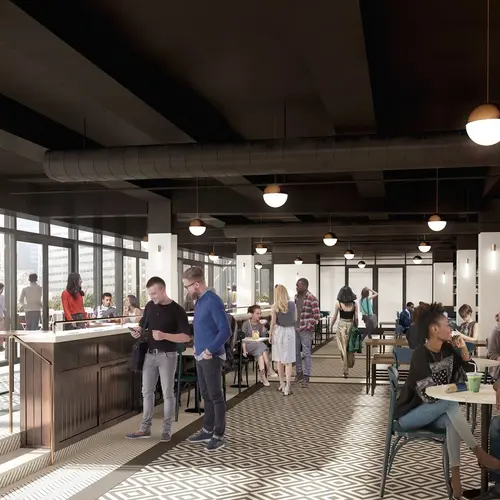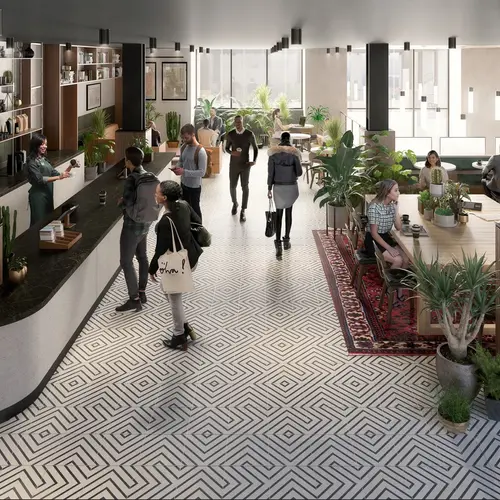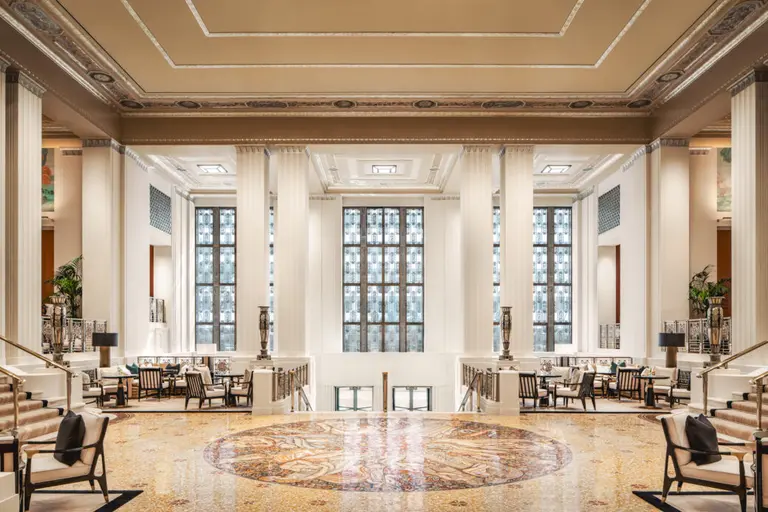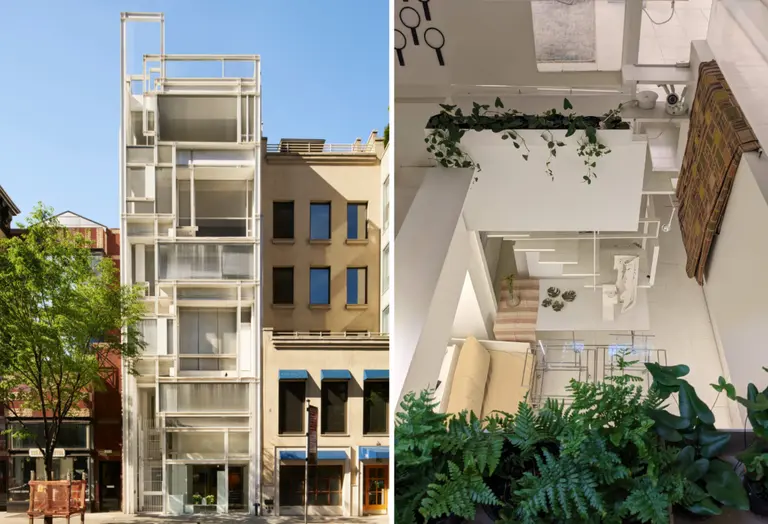SHoP Architects reveal ‘vertical tech campus’ at 335 Madison
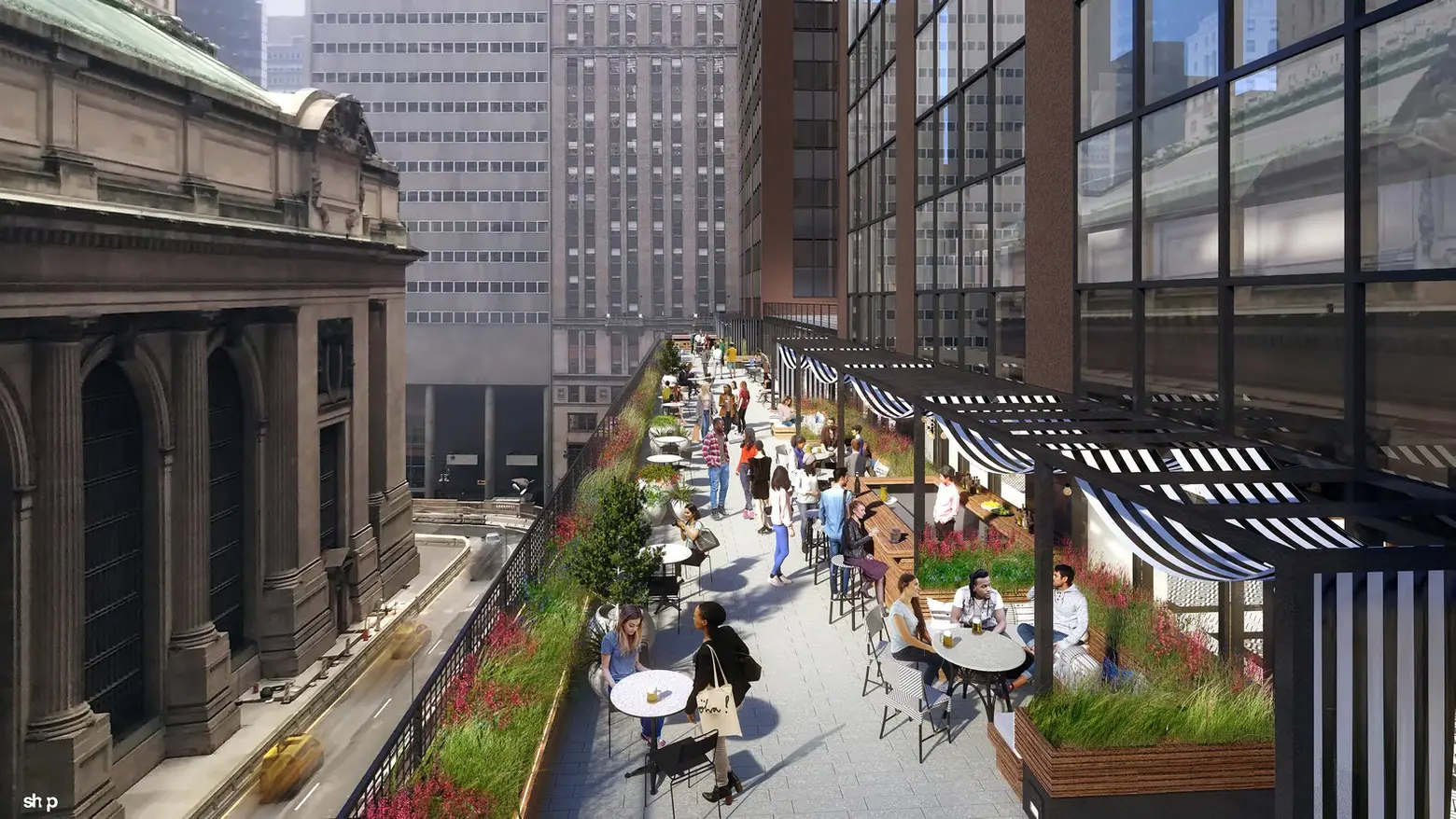
A new bar/terrace at 335 Madison overlooking Grand Central, © SHoP Architects
Since the announcement of One Vanderbilt more than four years ago, much attention has been paid to the controversial Midtown East Rezoning, which was approved last summer. Howard Milstein was one of many developers looking to take advantage of the rezoning, proposing a plan to raze the Grand Central-adjacent office tower 335 Madison and replace it with a modern structure that would expand the building’s tech incubator. But he ultimately decided to forego the demo and undertake a $150 million renovation by SHoP Architects that more than doubles the square footage of Grand Central Tech and creates a new lobby and retail/amenity spaces for tenants. Renderings for the new “vertical tech campus” known as Company have now been revealed by Arch Daily.
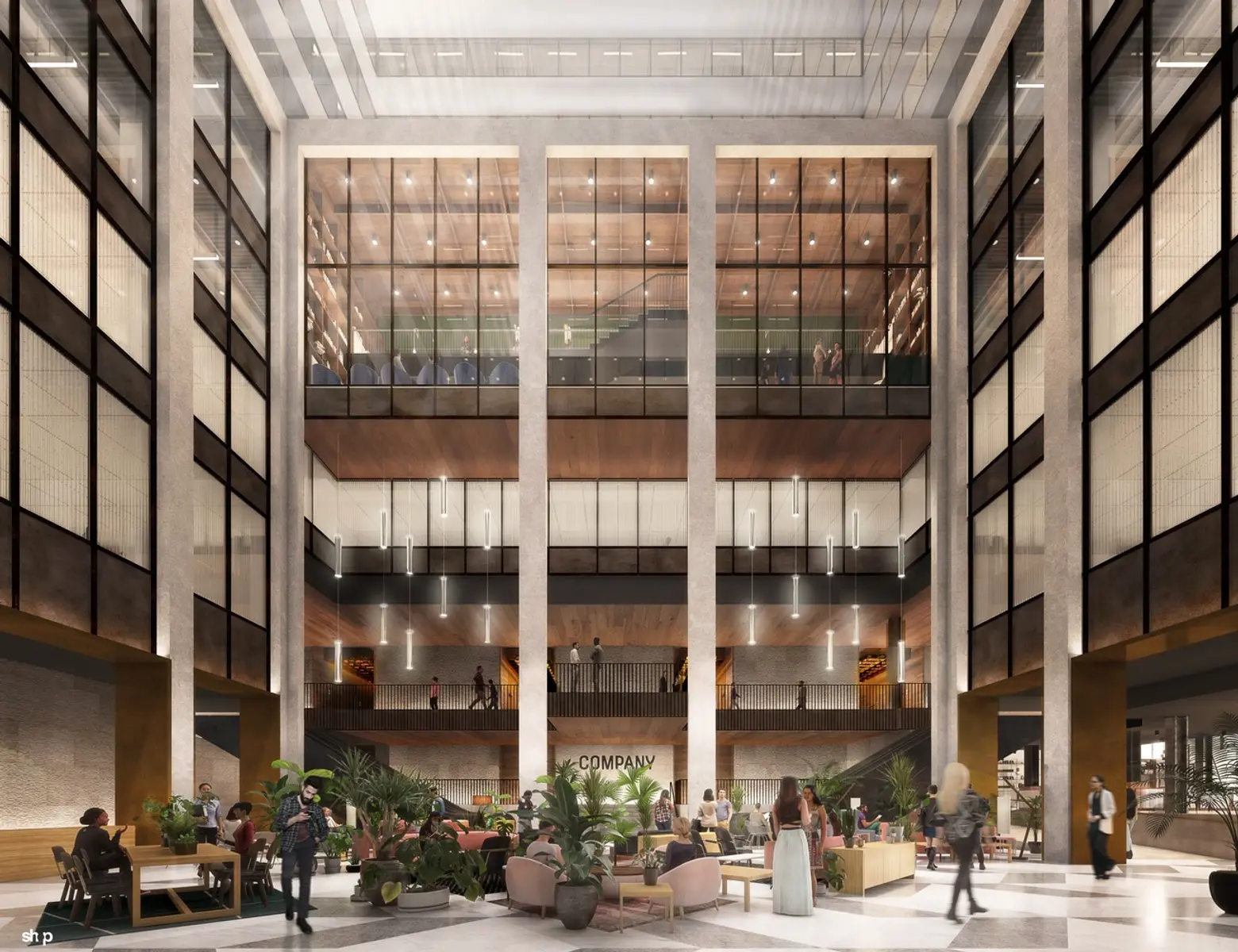 Rendering of the new lobby
Rendering of the new lobby
335 Madison is a 1.1 million-square-foot tower from 1984 that is a redevelopment of the 1913-era Biltmore Hotel, which was designed by Grand Central’s architects Warren & Wetmore. Milstein dropped plans to demolish the tower and acquire air rights for a new building in 2015.
Previously, in 2014, Howard Milstein’s son Michael Milstein and entrepreneur Matthew Harrigan formed startup accelerator Grand Central Tech. In 2016, Grand Central Tech and the NYCEDC opened co-working space The Hub @ GCT at 335 Madison to host “growth-stage companies working in the urban tech sector.”
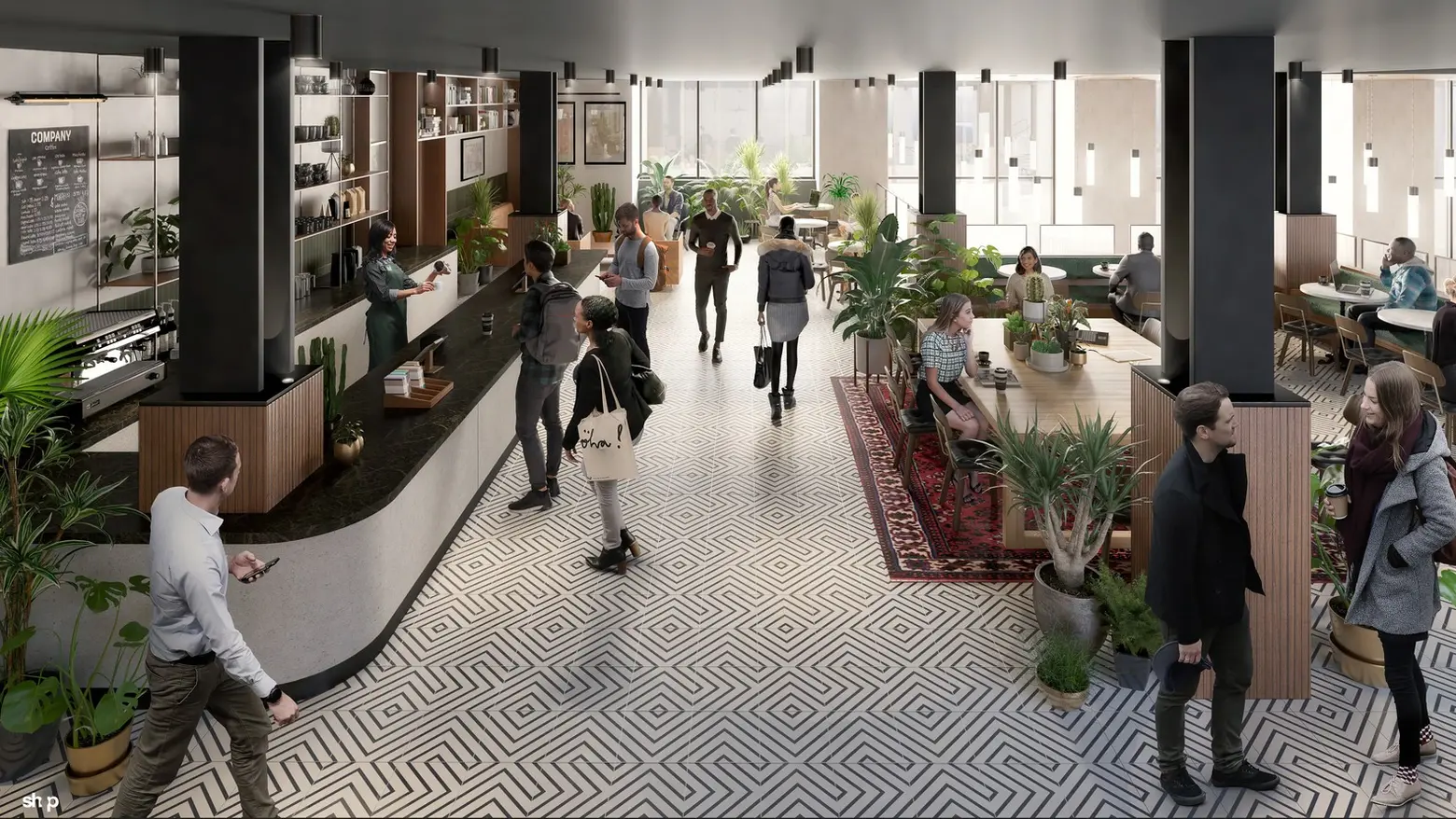
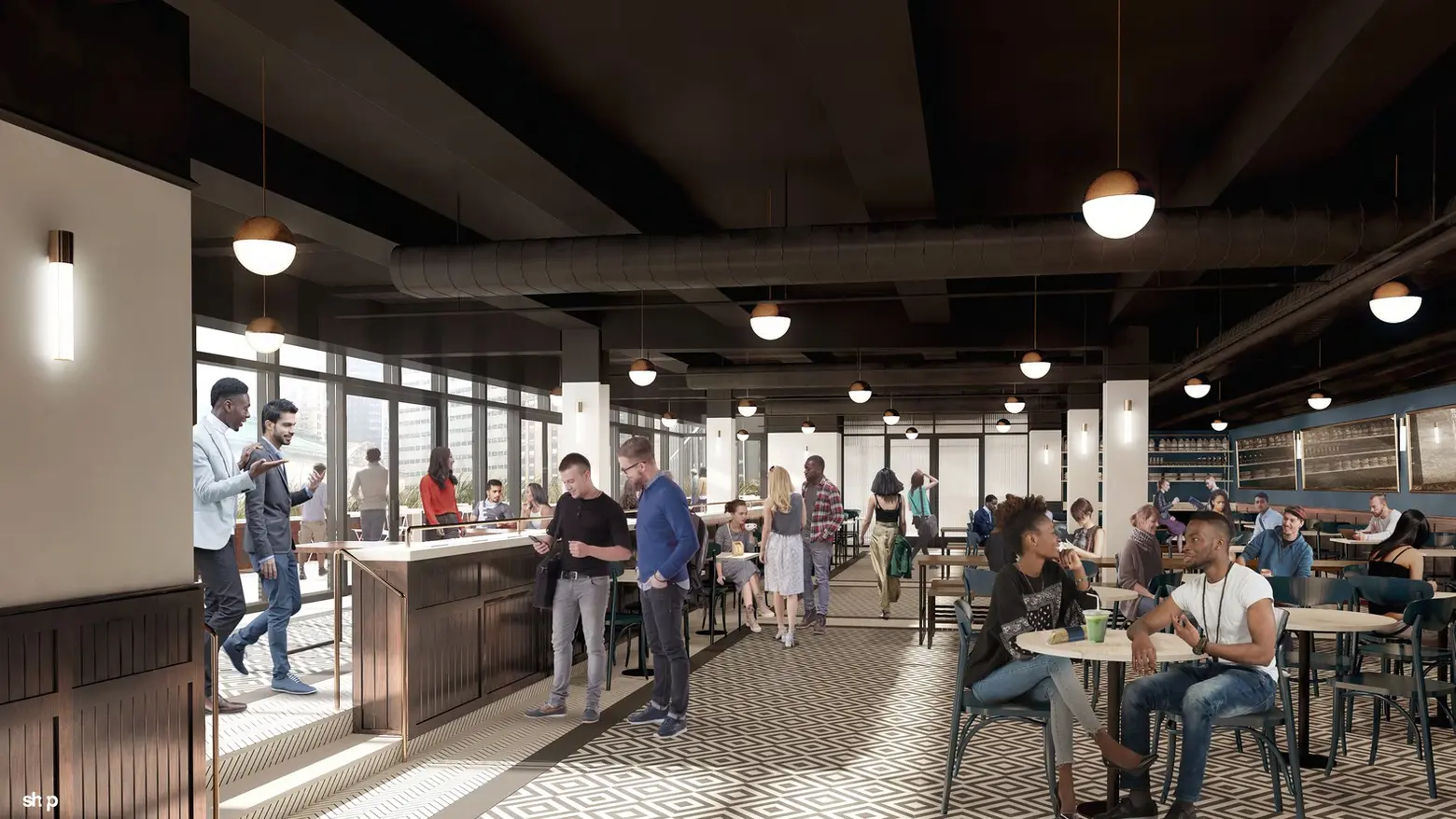
Their new enterprise Company was spun out from GCT and will receive $150 million from Milstein Properties to expand the hub from 100,000 to 350,000 square feet. According to a recent article in Real Estate Weekly, the reno will outfit the building “with state-of-the-art fiber optics, an ironclad cybersecurity system and 150,000 s/f of new amenities and retail,” which includes a pool, gym, medical center, several bars and restaurants, event spaces, a two-story glass-wrapped library, and a terrace with a bar overlooking Grand Central.
Corie Sharples, a Founding Principal at SHoP and the project’s lead architect, told Arch Daily, “Company is an innovative new environment where tenants of an office building can derive value from interactions. The right physical spaces are absolutely critical to unlocking that value.”
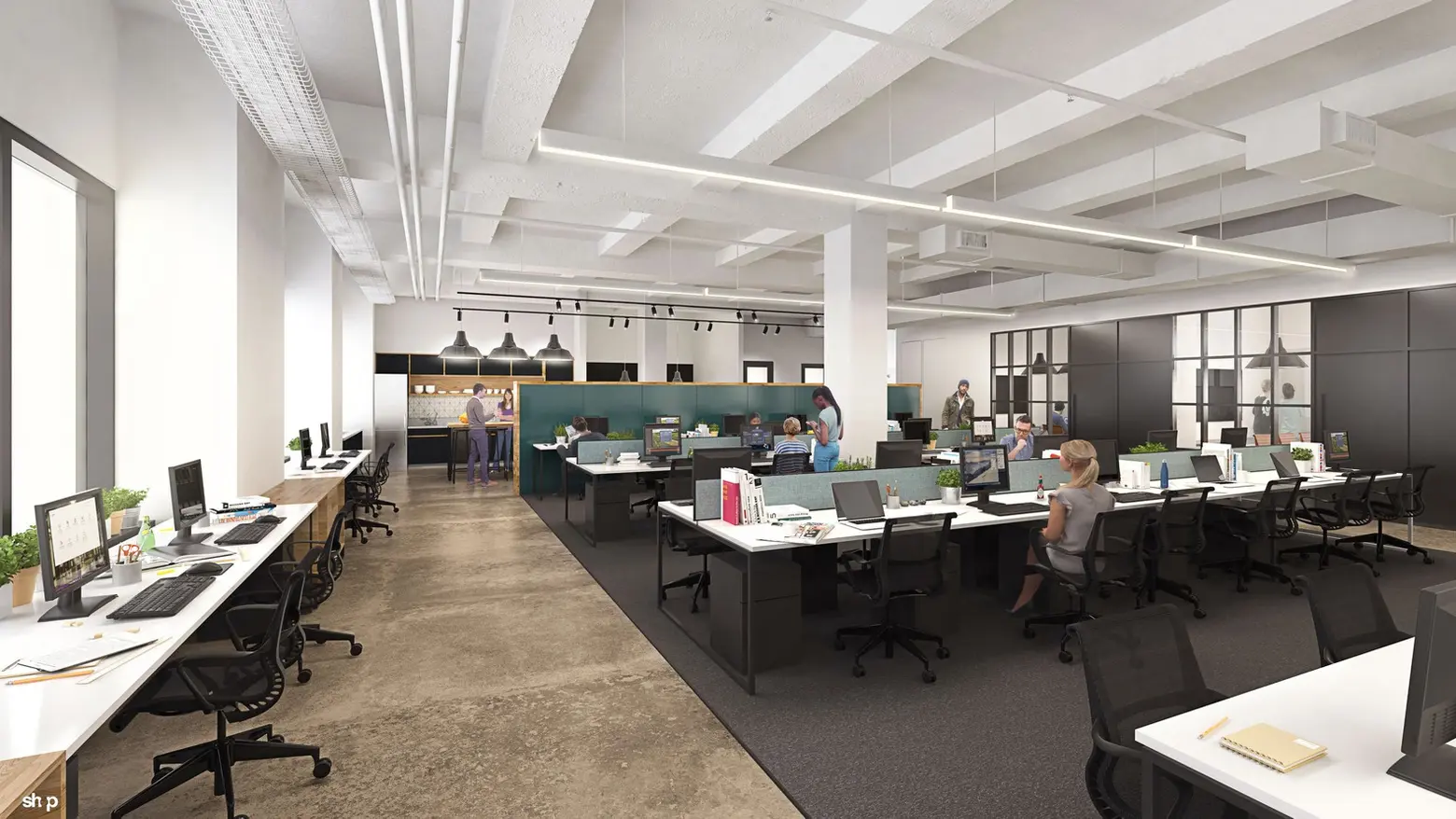
On floors three through seven, between 150 and 200 startup tenants will operate. Each year, 20 new tenants will be selected from thousands of applicants. Not only do they receive free rent and access to many resources, but GCT does not take an equity stake, unlike many incubators. “Established global brands” will reside on the higher floors, but they must agree to collaborate with the startups.
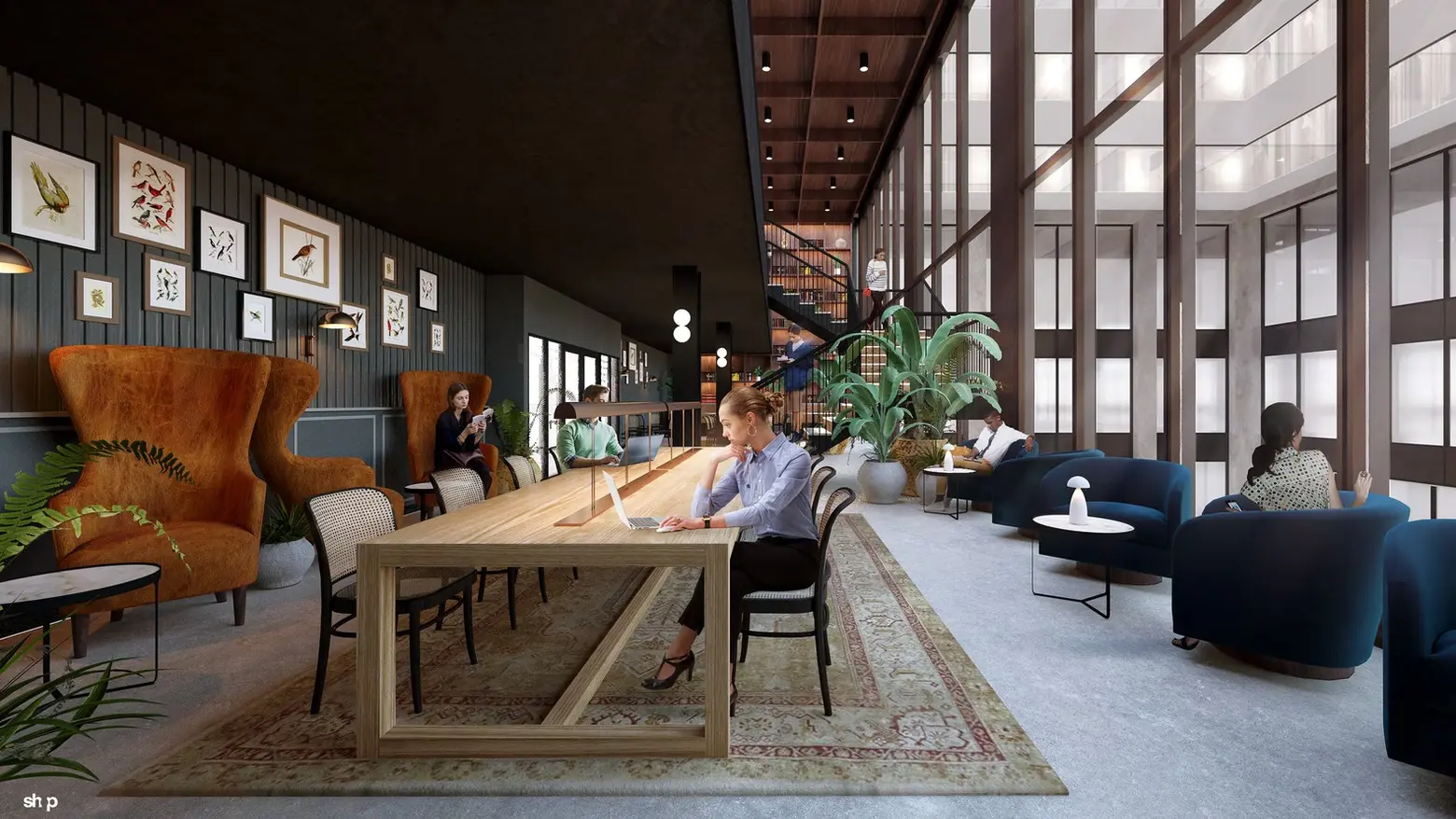
Harrigan told REW, “The idea is to have a building that houses the entire tech ecosystem under one roof. For potential tenants, it’s not just a question of whether you’re interested in joining Company but whether you can add value to Company and contribute to the tech community we’re trying to cultivate.”
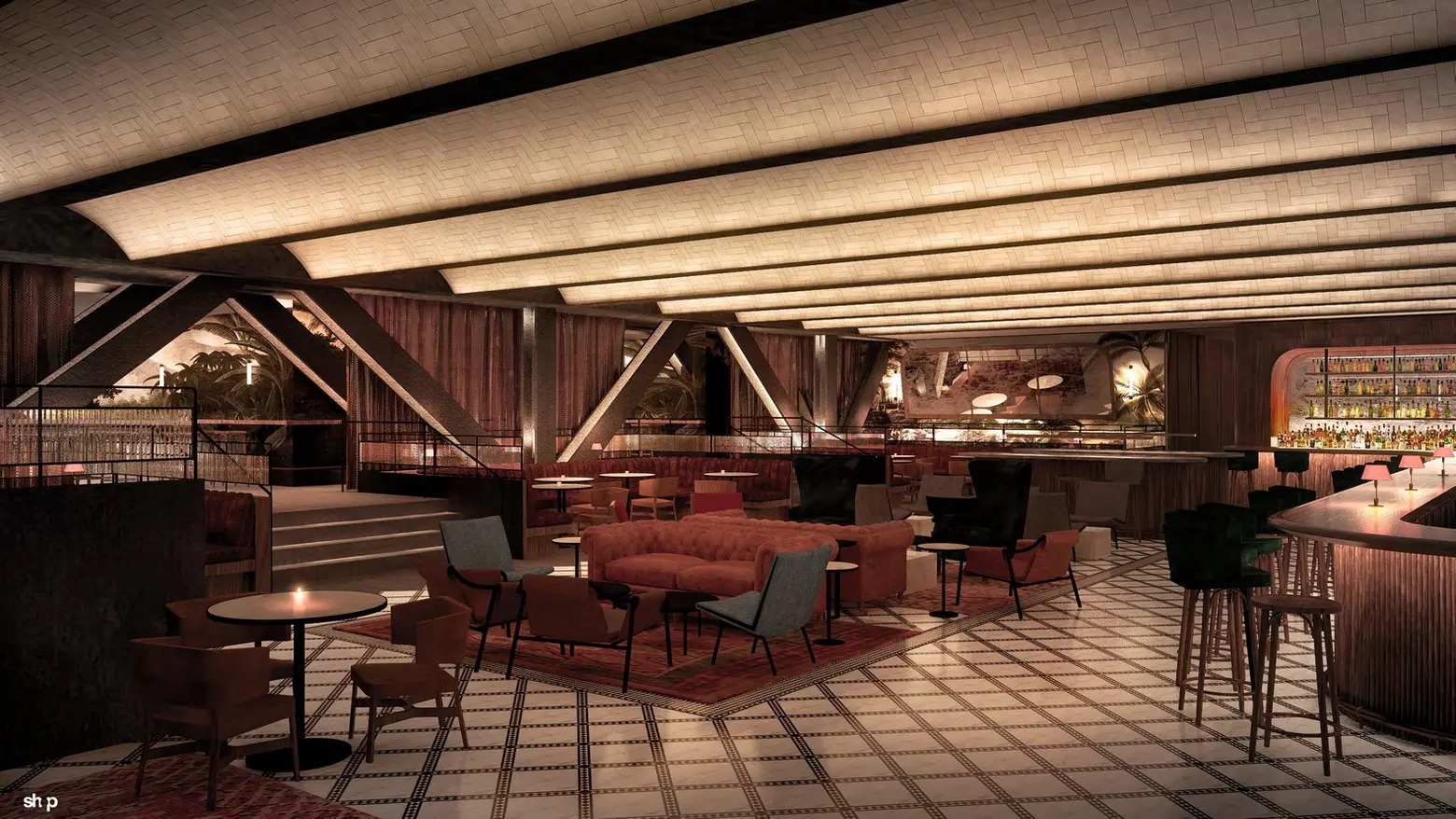 One of the dining/bar spaces
One of the dining/bar spaces
The renovated spaces are expected to roll out in phases, with the first new offices opening next month. The terrace will open in October, the lobby and bars in January, and the retail and remaining amenity spaces in late 2019. The rest of of 335 Madison will continue operating as a traditional commercial rental.
[Via Arch Daily and REW]
RELATED:
- SHoP Architects design a food hall, co-working, and retail space for Midwood
- How NYC companies use workplace design and perks to affect emotional health and productivity
- Domino Sugar Factory reveals renderings of creative office building The Refinery
All renderings © SHoP Architects
