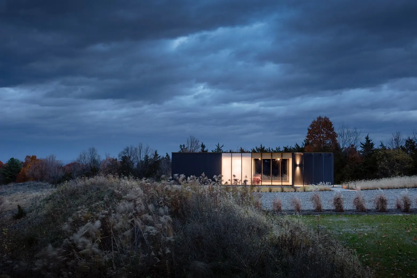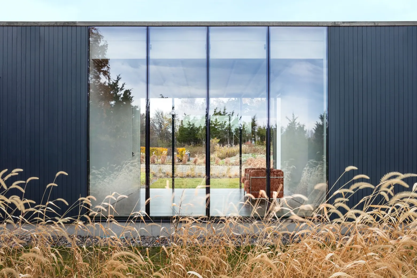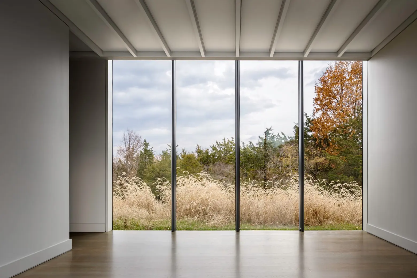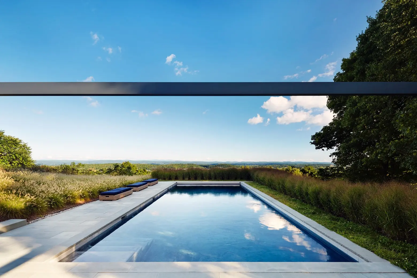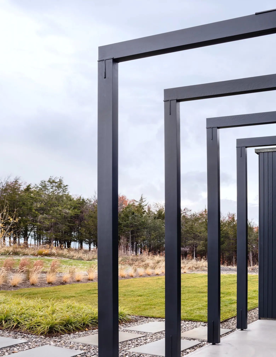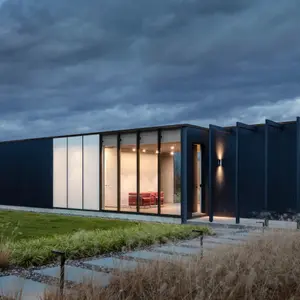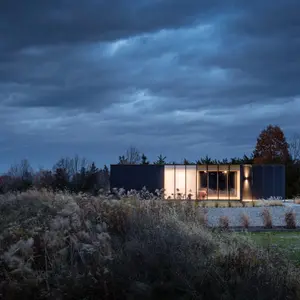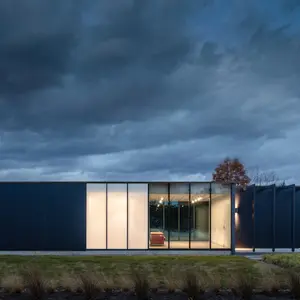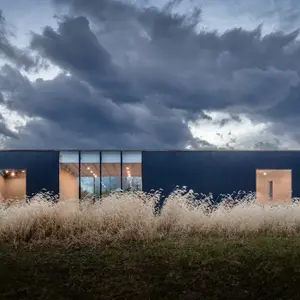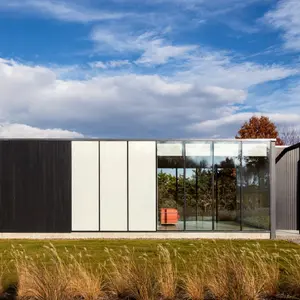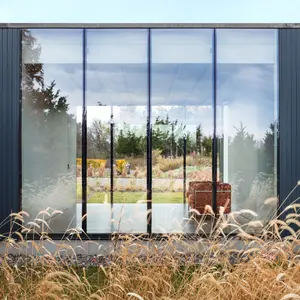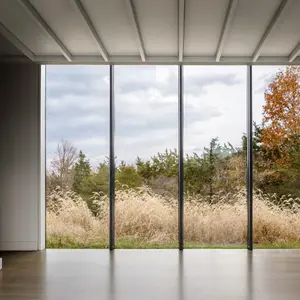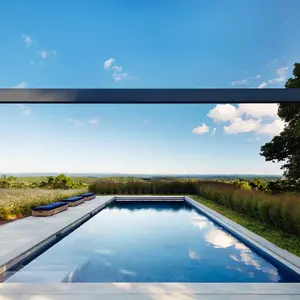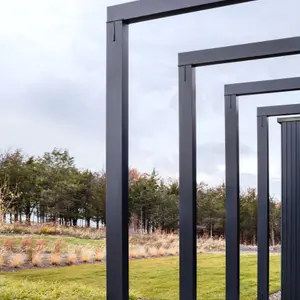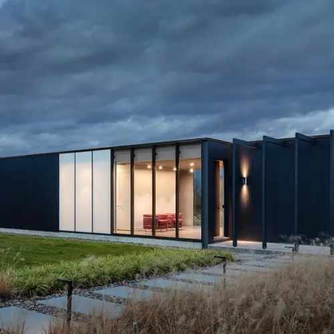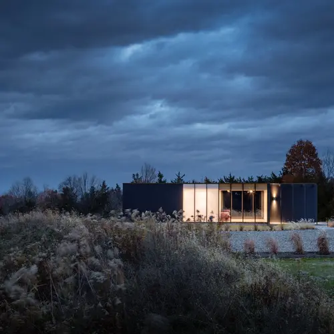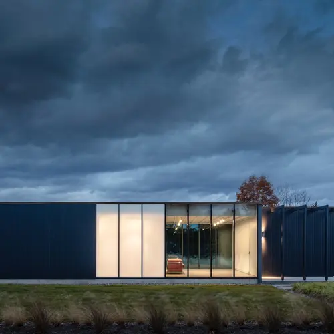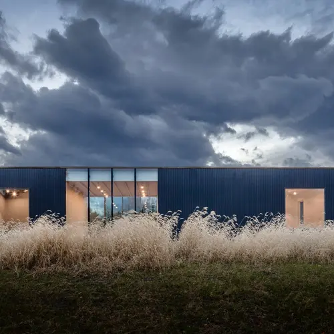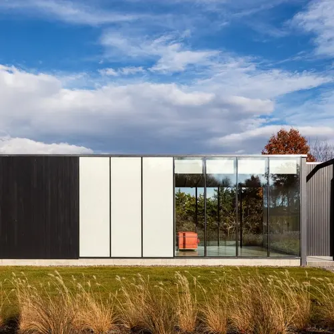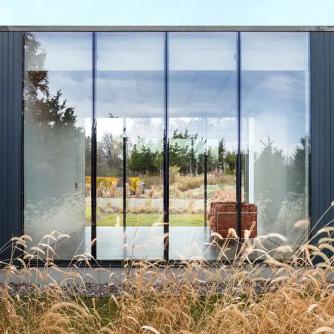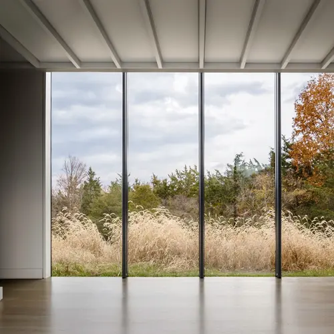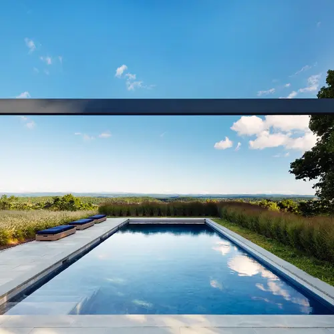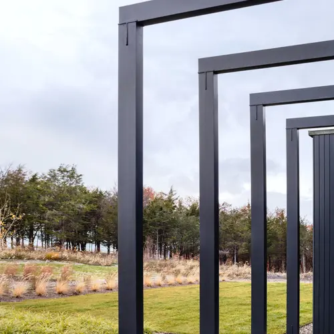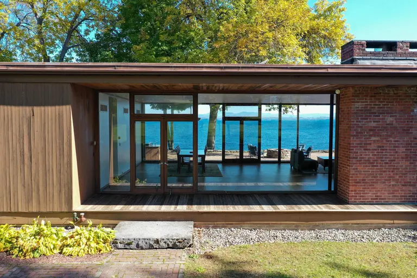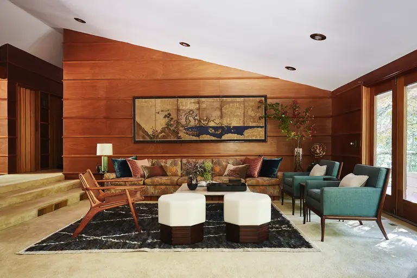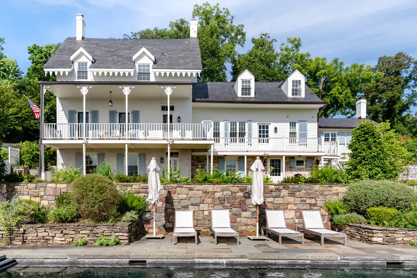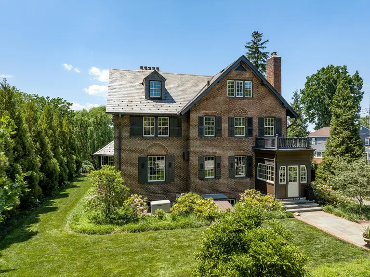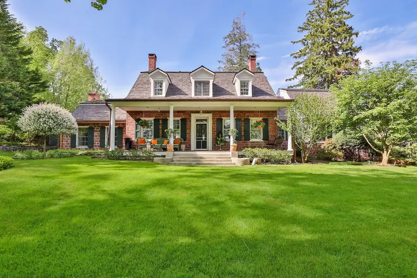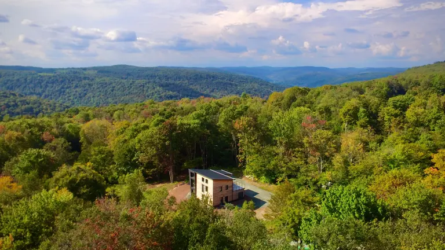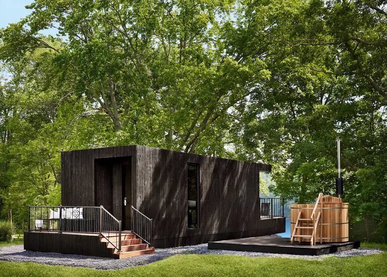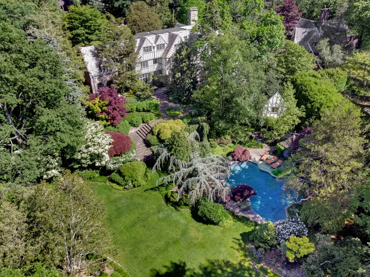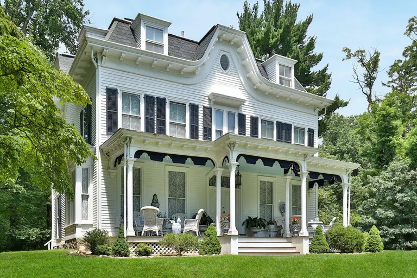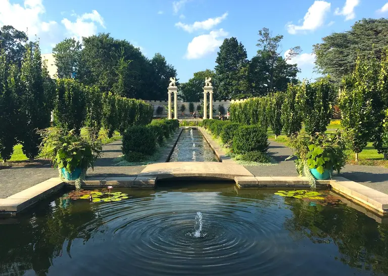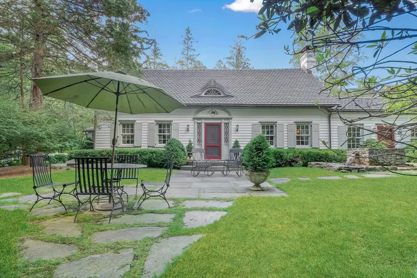Simple geometry connects Janson Goldstein’s sleek Hudson guesthouse with its hillside locale
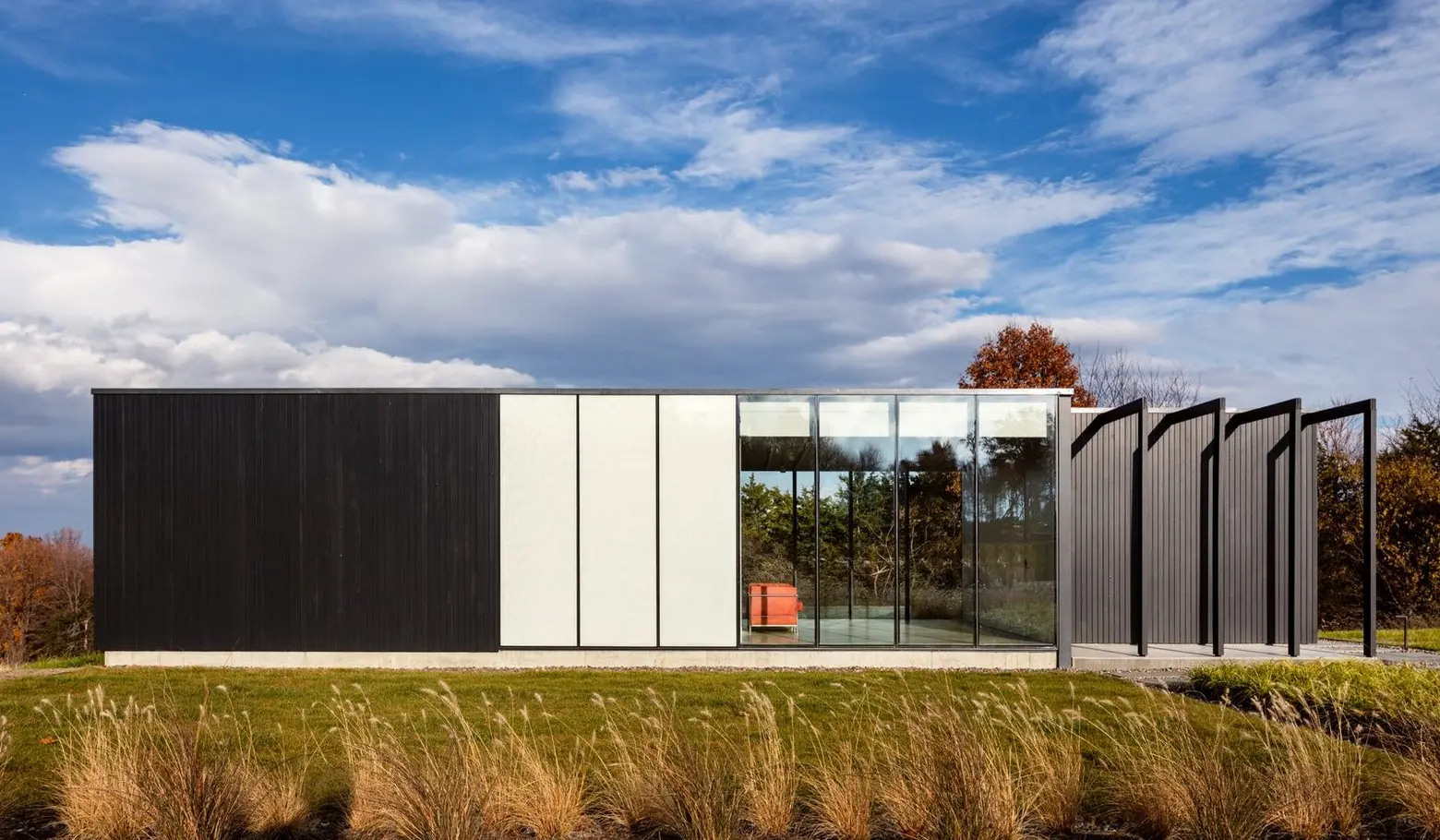
Nestled within a four-acre hillside property just outside the upstate town of Hudson, this striking guesthouse and pool were built to complement an existing contemporary home. The work is by the design firm Janson Goldstein, who placed the 950-square-foot structure smack dab in the middle of a new meadow. The building is simple, clean and modern, clad in wooden slats, but the locale makes this a visually stunning addition to the property.
A pathway leads up to the building, which is surrounded on nearly all sides by the meadow. According to the firm, the addition was designed to “form an entry court with the main structure.”
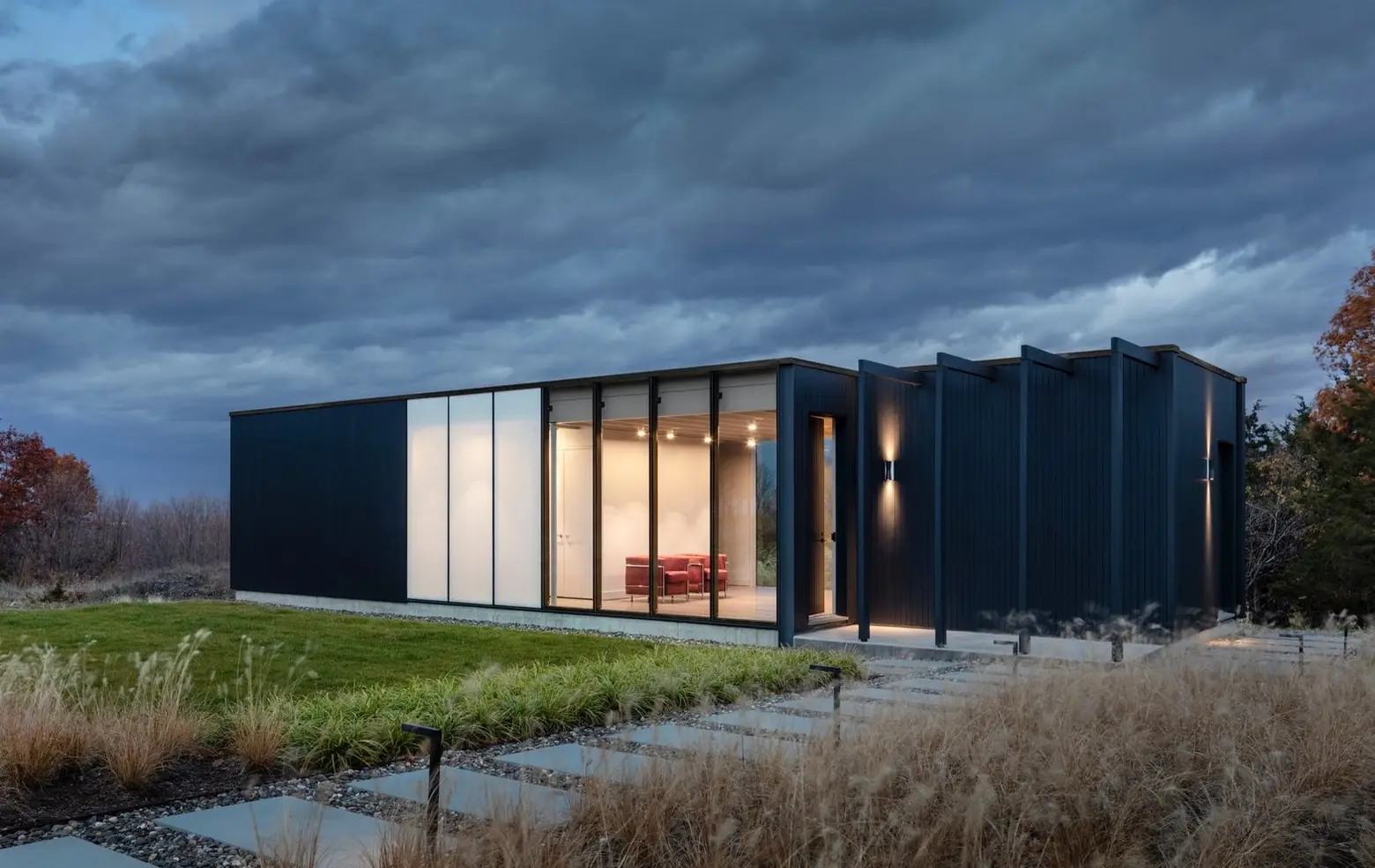
A covered breezeway divides the guesthouse into two sides. One is dedicated to a gym space for both the homeowners and guests, the other is a living and sleeping area for visitors.
The glass bridge allows for privacy on either side of the building, but also offers a visual connection to the surrounding landscape as you pass through. Those maximized views are complimented by exposed rafters and concrete flooring.
The pool, of course, gets some of the best views in the house. The geometric beams off the facade appear again around the pool, which is 20-by-45 feet. Though the guesthouse is simple and relatively small in size, these types of flourishes, with the backdrop of the Hudson Valley, make for a unique modern property for homeowners and guest alike.
[Hudson Guesthouse by Janson Goldstein]
RELATED:
- Steven Holl’s Upstate ‘Ex of In House’ is an experiment in voids and sense of place
- Fashion Stylist Scott Newkirk Goes Unplugged in His 14×14 Rough-Hewn Cabin
- Upstate Adirondack-Style Cabin by James Thomas Is a Cheerful Winter Retreat
Photos courtesy of Janson Goldstein
