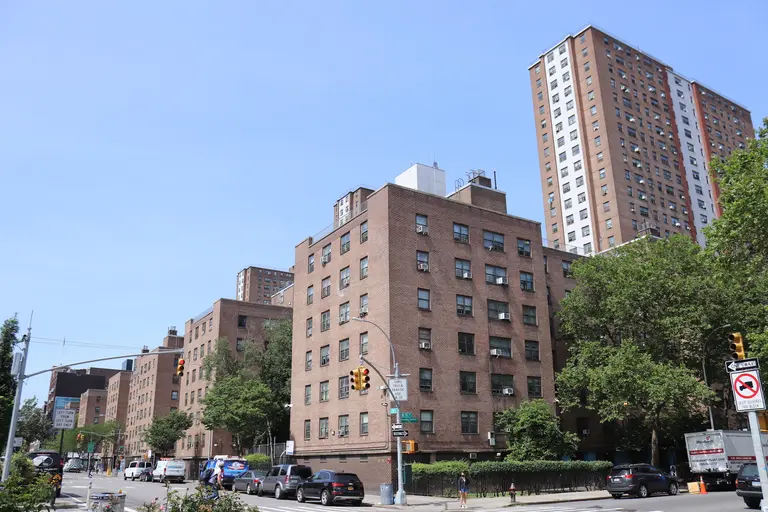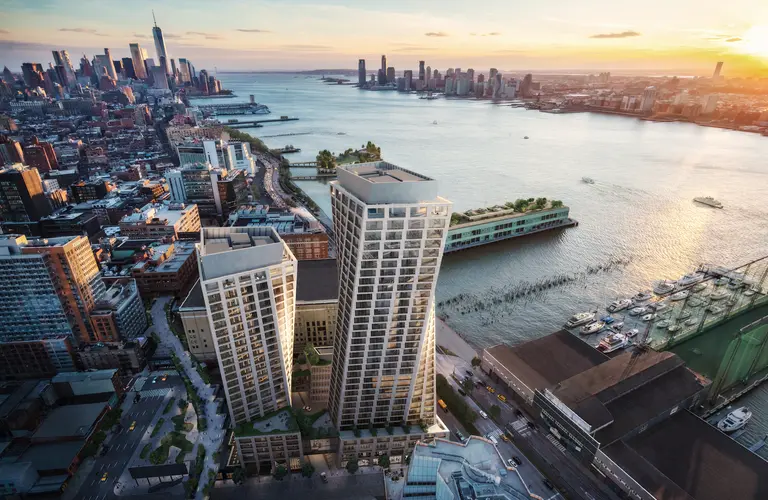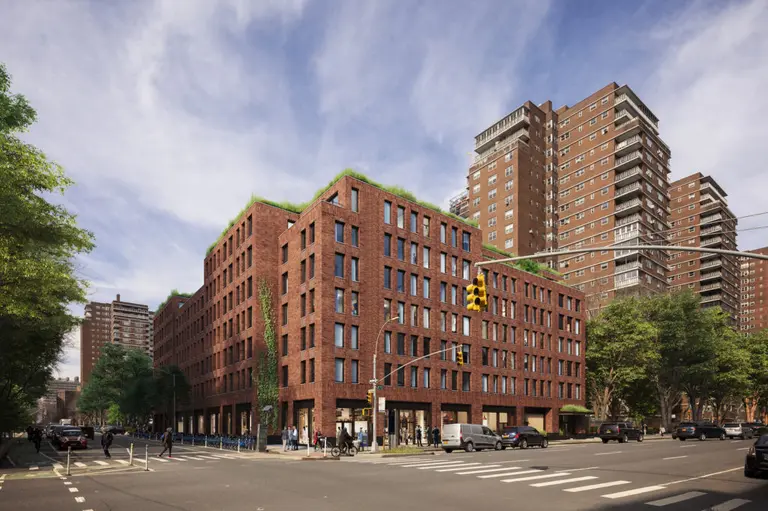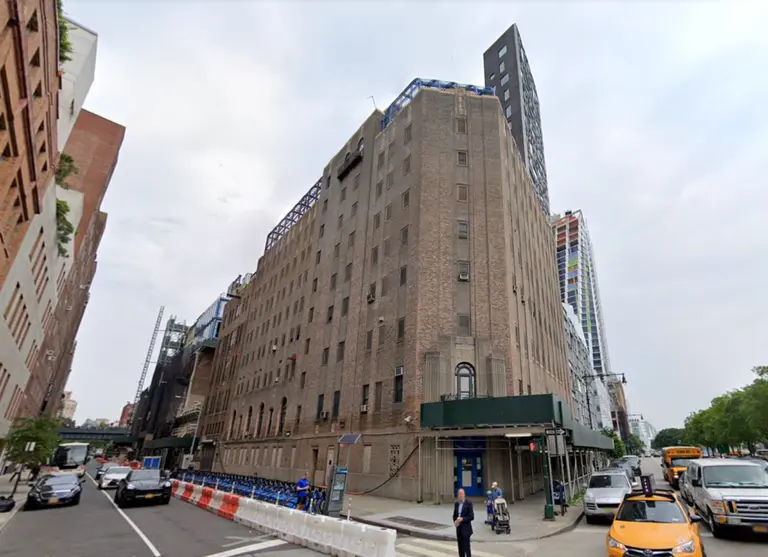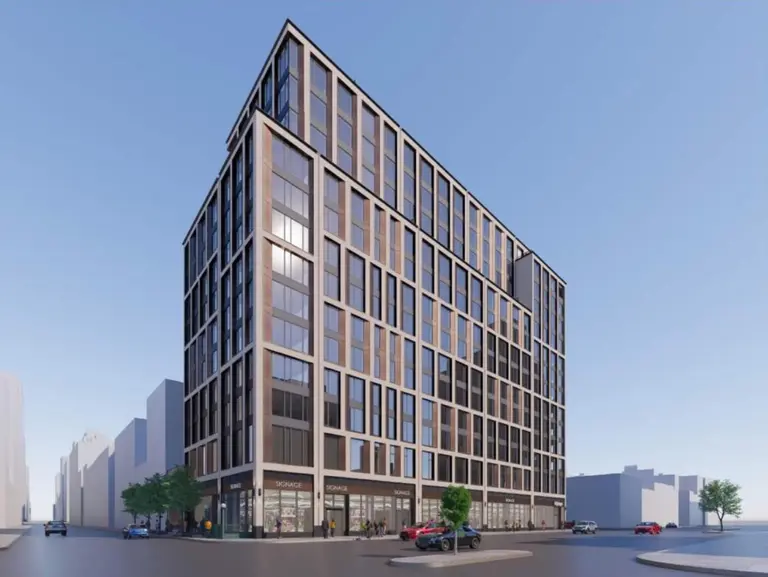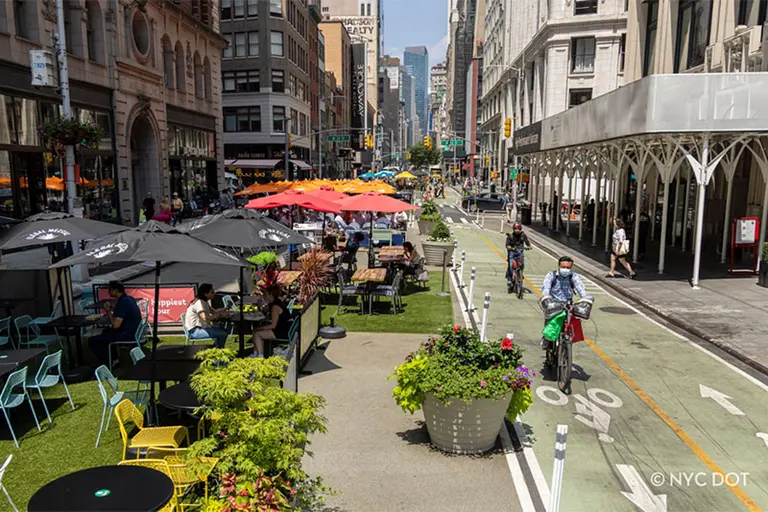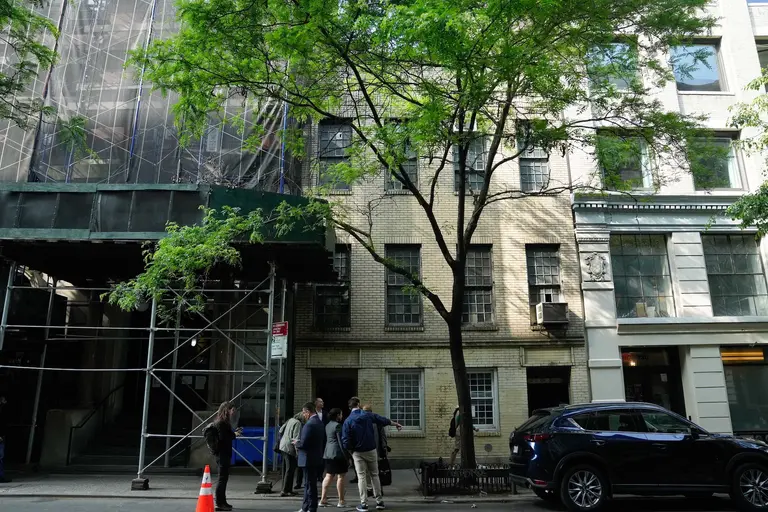Sixth Avenue Adorama Site May Be the First Battle Over Mayor’s New Housing Program
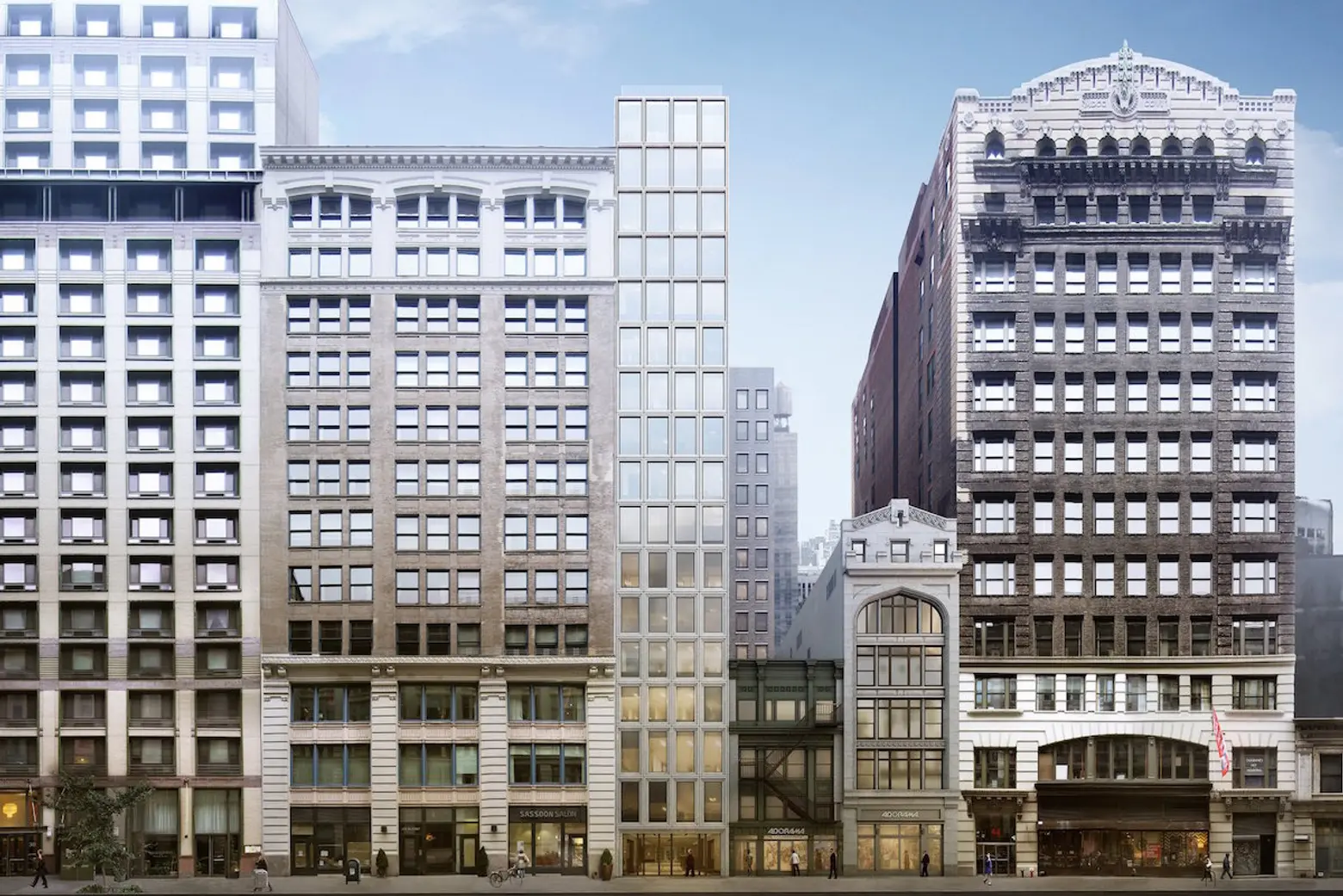
The New York Times reports on what is looking like the first of many fights involving the mayor’s new mandatory inclusionary housing (M.I.H.) program which went into effect earlier this year. While the project, a 17-story condominium slated to replace a Manhattan parking lot and two low-rise buildings–one of which houses the venerable Adorama camera store–may not be especially noteworthy, as one of the first developments that may use the new zoning/housing rules, the outcome has the potential to affect thousands of lower-income units in the future. So it’s worth following the outcome, even though, as City Planning Commissioner Carl Weisbrod puts it, “like any legislative action, it will take time for every scenario to play out.”
The spotlight in this case is on a parking lot off Avenue of the Americas between 17th and 18th Streets, where developer Acuity Capital Partners plans to build a 17-story condominium project with 62 units; this would take the shape of a pair of towers reaching 170 and 185 feet and incorporate the adjacent low rise tenement and loft buildings (the latter of which is the location of the aforementioned Adorama store). Current zoning allows a maximum of six-stories–the shorter tower would only be allowed to reach 60 feet, which would allow only about 40 units–so the developer needs a special permit from the City Planning Commission.
The West 18th Street site is within the Ladies’ Mile Historic District, so the developer can’t demolish the tenement and loft buildings but must build around them. Developers may seek permission to shift air rights from older buildings to their new replacements as an incentive to historic preservation.
Some community groups and politicians say that if the project is allowed to be bigger, it should be subject to the new mandatory inclusionary housing rules, which require that 20 to 30 percent of units be set aside at below-market rents. If Acuity were permitted to create 62 apartments, some argue, it would be a significant enough increase in residential floor area to become grounds for calling in the new rules.
Both the project’s developer and Planning Commission Chairman Carl Weisbrod are saying that isn’t the case. They’ve made the argument that the proposed project is “more of a rejiggering of the zoning than an enlargement,” and therefore does not fall under the M.I.H. rules.
Though it might seem odd that Mayor de Blasio’s office would oppose any opportunity to create affordable housing, the argument is that this carefully-crafted and far-reaching mandatory inclusionary housing program was constructed so that it does not invite legal challenges; if the law is interpreted in a way that seems overly burdensome to developers, it would invite lawsuits that could jeopardize it. Similar legislation has been overturned in other cities on the grounds that they were found to be onerous to developers.
Says Weisbrod: “We were 100 percent clear when we did M.I.H. that it applied when you created new residential capacity, and not simply when you applied to move your existing capacity around…We pushed the program to the limits of what is legally defensible. We do not want to push it to the point where it could be easily legally challenged.”
Gale A. Brewer, the Manhattan borough president. thinks it’s a “bait and switch.” “I don’t care if it’s two units or 10 units; we want every affordable unit we can get in Manhattan.” The City Council may need to step in and decide the issue.
As mentioned, this development is among the first to be considered for the new housing rules, which are expected to yield more than 12,000 below-market units over the next decade, so the de Blasio administration has at least that many reasons to want to protect the mandatory inclusionary housing legislation. In the pipeline for the program are nearly 1,800 units of affordable housing including huge city-sponsored developments in the Bronx and a redevelopment of the St. John’s terminal building in Manhattan.
As an alternative, the development team has discussed the option of setting aside a portion of the 22 additional condo units rather than a portion of the whole 62 units, which would create fewer affordable apartments but at least some would be created. A final decision from the commission is due on Monday.
[Via NYT]
Lead image: Rendering showing the proposed project, courtesy of Morris Adjmi Architects.
RELATED:



