Snøhetta tapped as lead architect for $300M Sony Building restoration
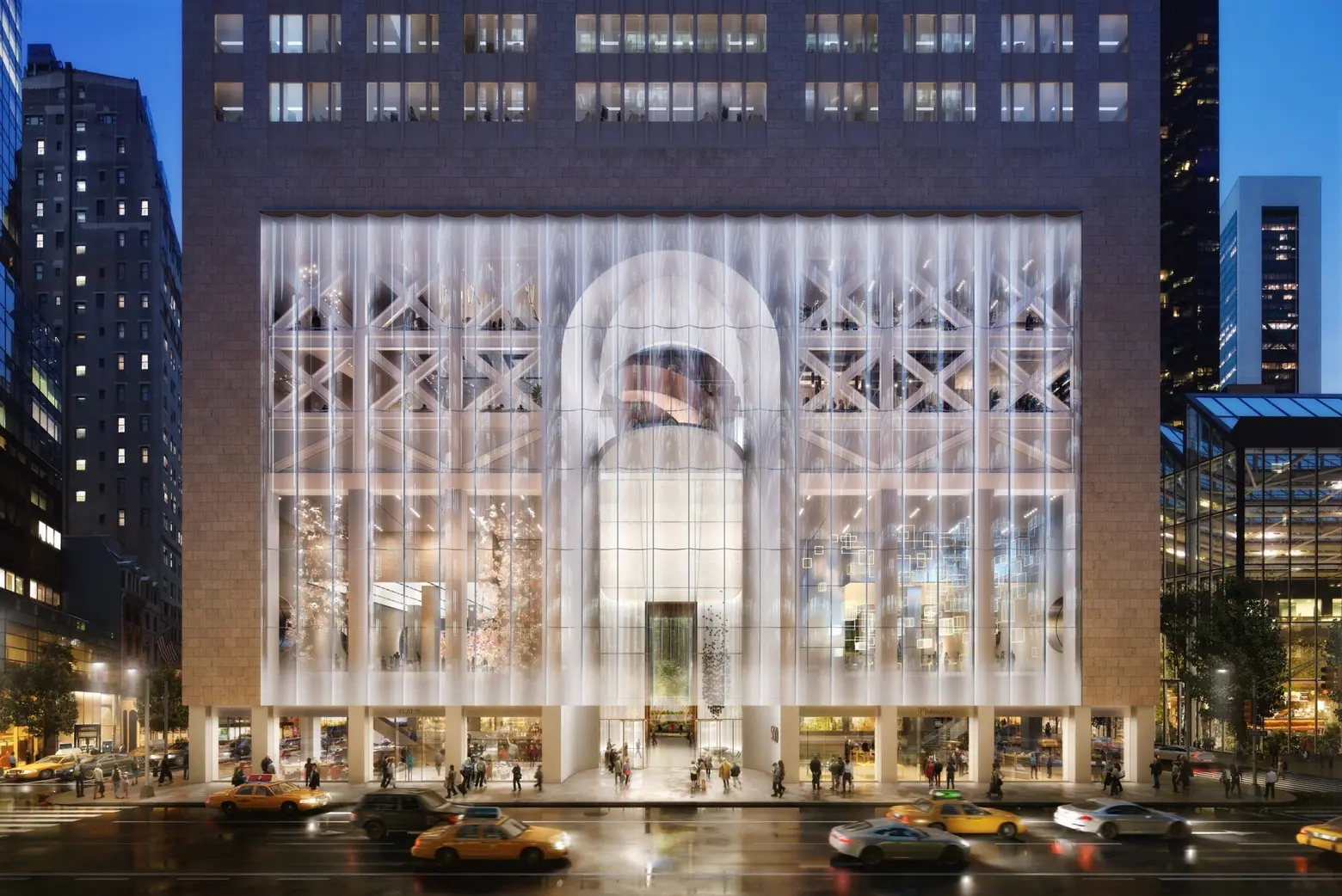
Rendering of 550 Madison Avenue, via DBOX/ Snøhetta
Over the last few years, plans to refurbish the former headquarters of AT&T and Sony Building at 550 Madison Avenue have come and gone, including a proposal to convert the upper floors into luxury condos designed by Robert A.M. Stern. Now, with those plans long abandoned, Olayan America and Chelsfield revealed plans on Monday for a $300 million renovation of the tower, modernizing the lower levels of the building with high-quality amenities and a sprawling 21,000-square-foot public garden. With Snøhetta as lead architect, the renovation will be the first major project in East Midtown since its revitalization plan was approved earlier this year.
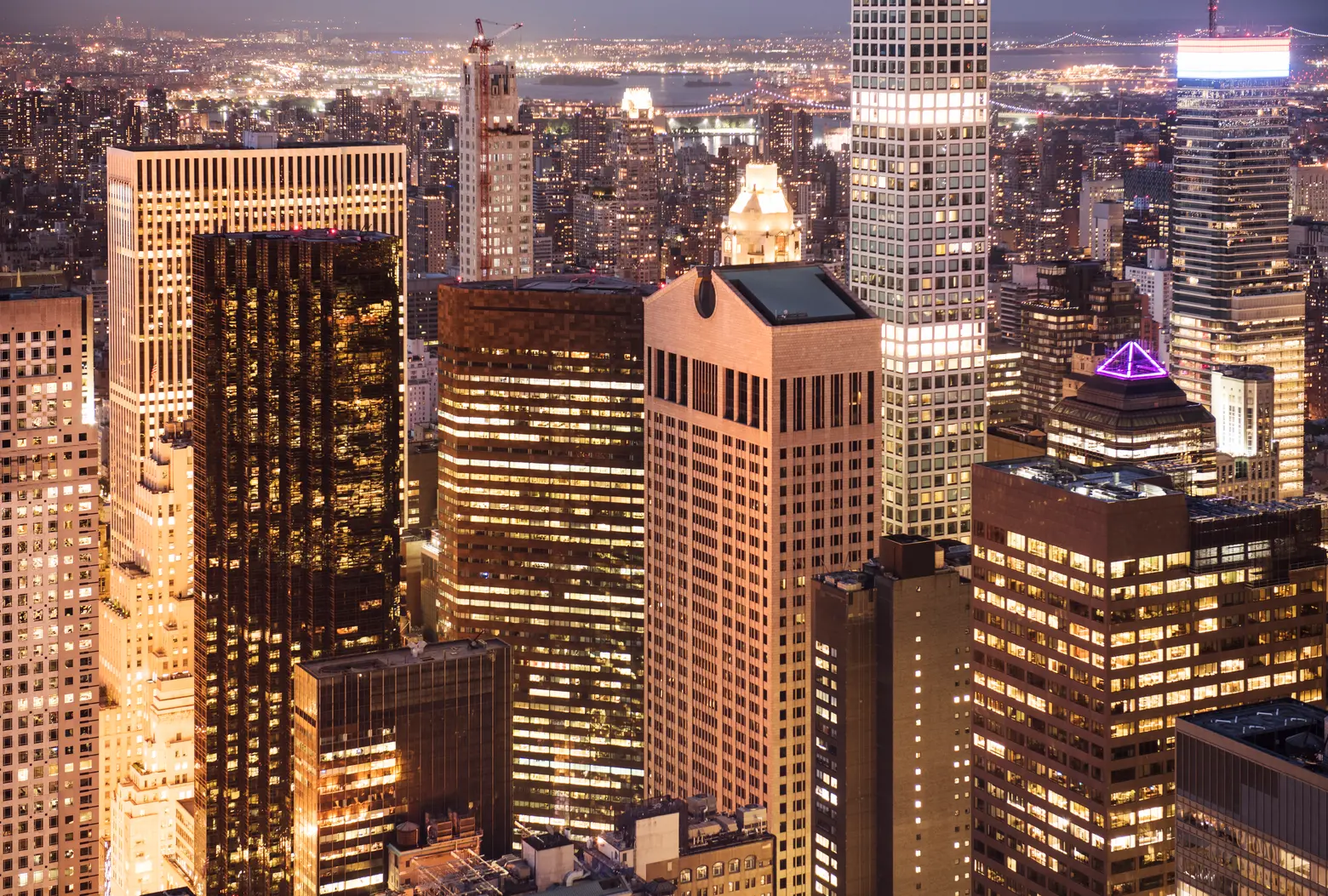
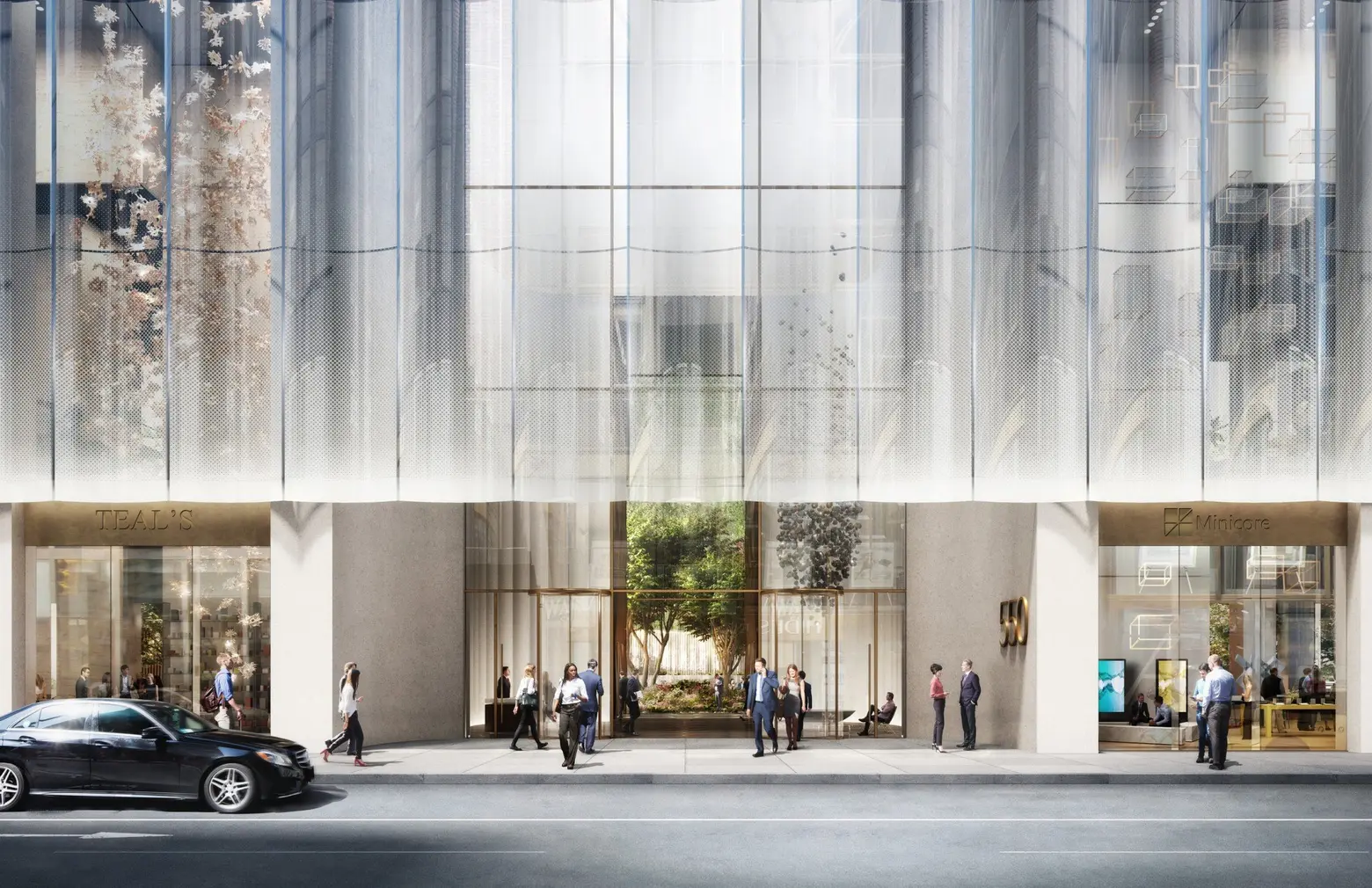
Olayan America, a division of the Saudi conglomerate Olayan Group, and Chelsfield bought the building in 2016 from the Chetrit Group. Chetrit first purchased the Phillip Johnson-designed Sony Tower in 2013 for $1.1 billion in an auction but sold it a few years later after scrapping its plans for luxury condos. Since Sony left the building nearly two years ago, the office floors have sat vacant.
According to Olayan America, the plans will enhance Philip Johnson’s 1980s postmodern design and will feature all-encompassing amenities, world-class retail and restaurants. While the iconic top of 550 Madison Avenue will remain a fixture of the Manhattan skyline, its base will transform into a more inviting street front with state-of-the-art systems. According to Snøhetta, their design approach “stitches the life of the building back into the street.”
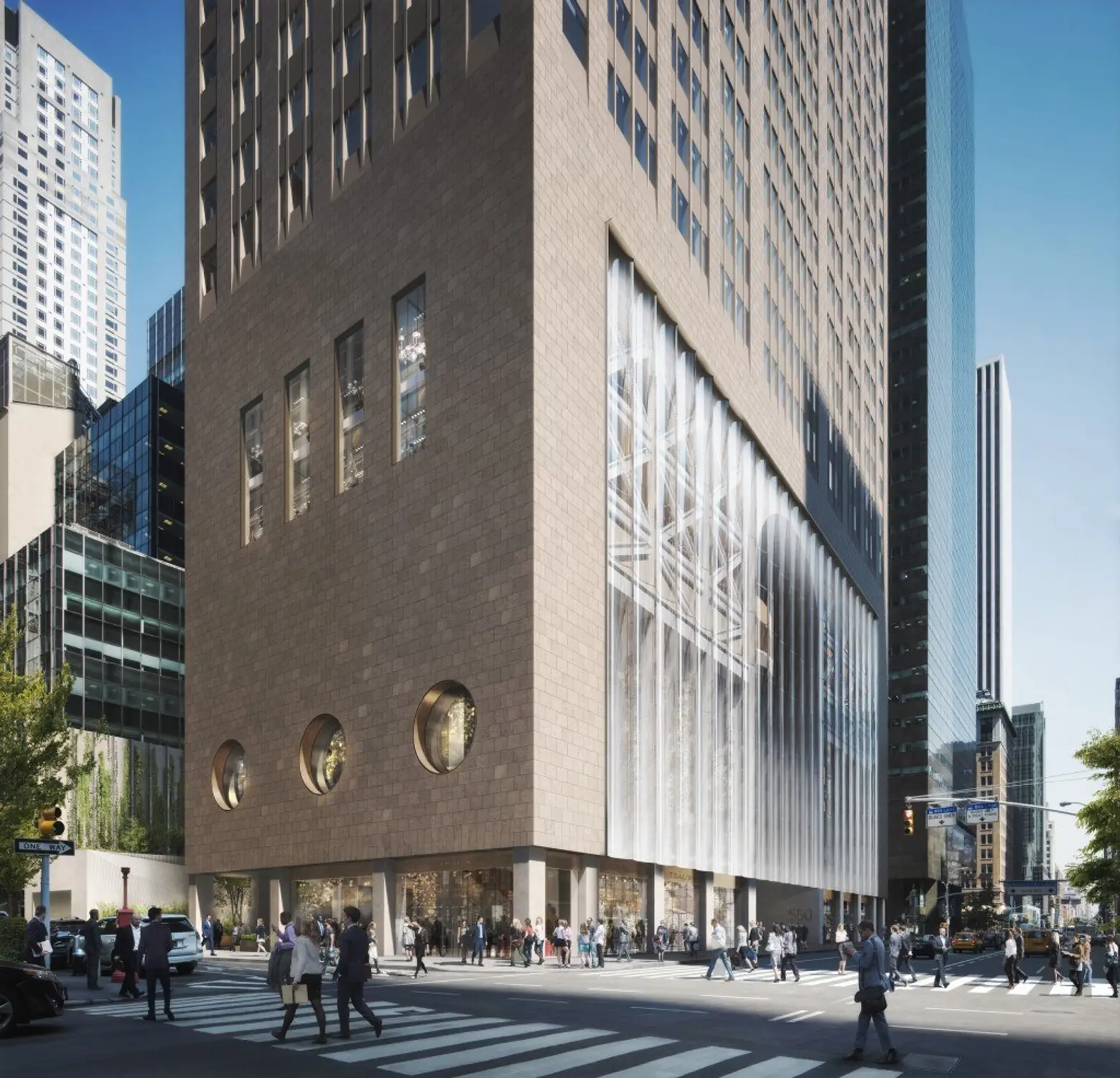
The building’s stone facade will be partially replaced at eye level with an undulating glass curtain wall. This updated facade aims to highlight the multi-story arched entry while also complementing the building’s existing steel structure.
Notably, the renovation includes nearly doubling the current public space by converting it into an outdoor garden with water features and trees. The neighboring annex building will be removed, allowing the park to expand, becoming the largest outdoor garden within a 5-minute walking radius of the building. More than 40,000 square feet of amenities are also planned for the building.
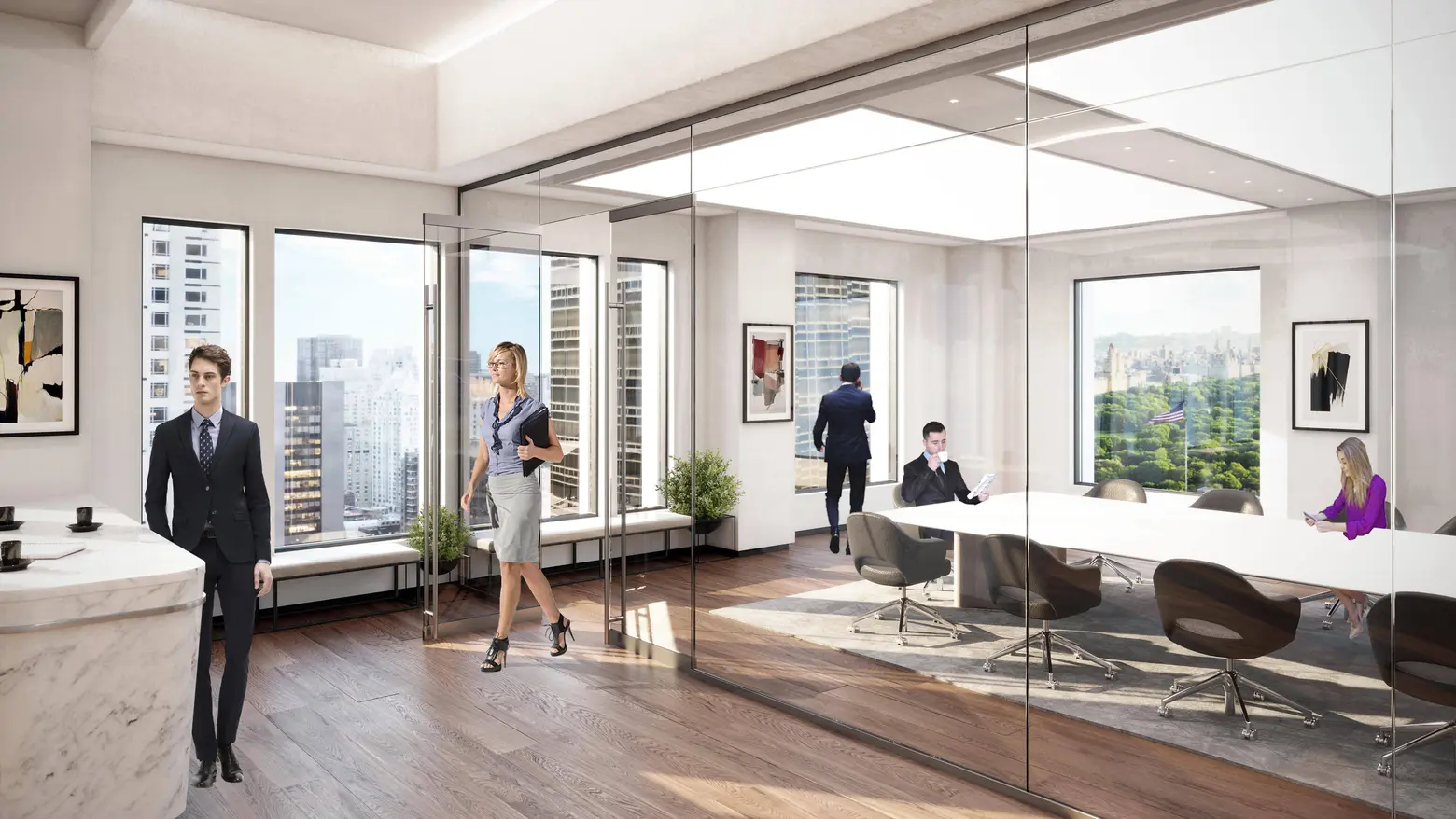
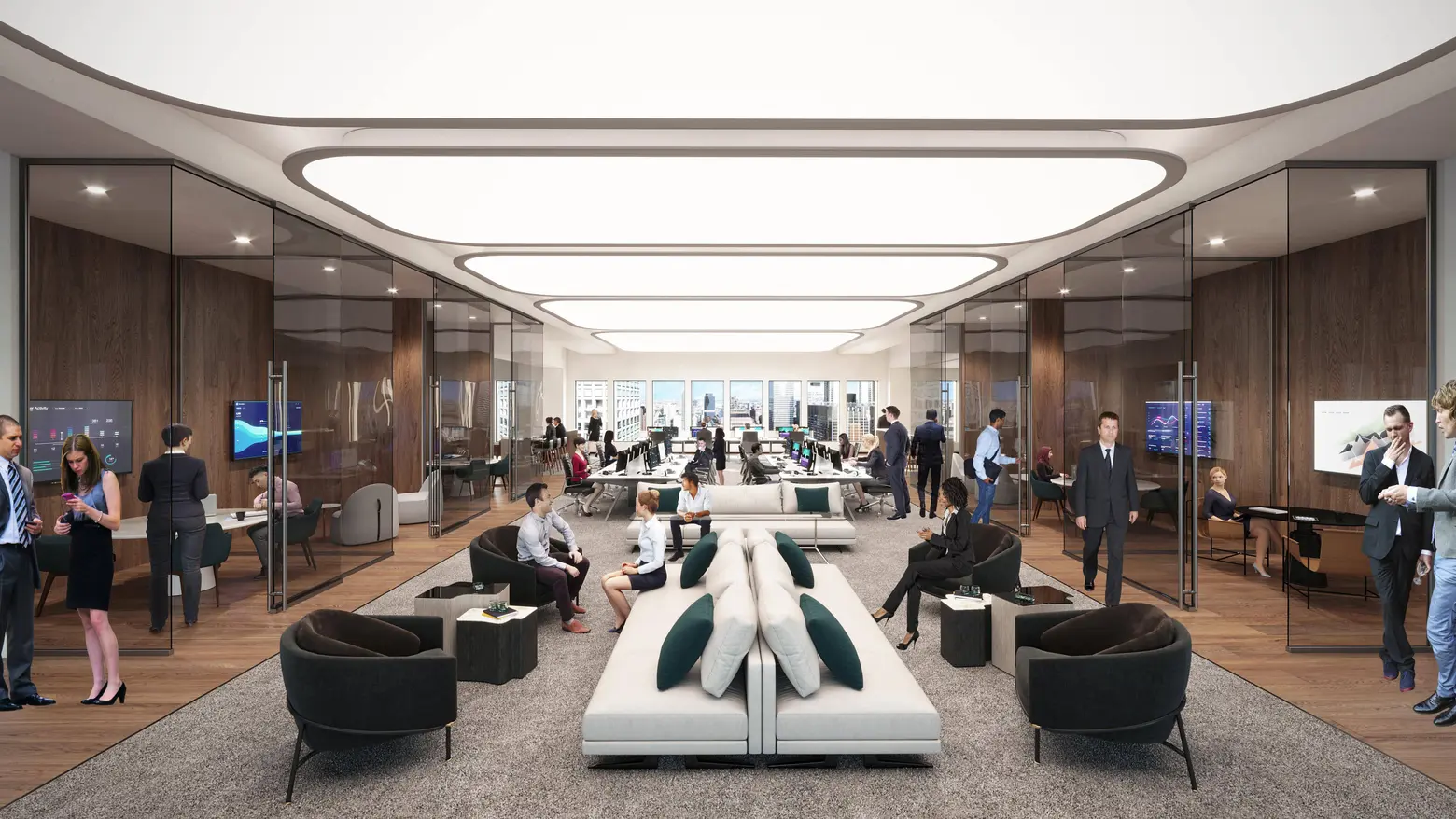
Offices boast 14-feet high ceilings and column-free floors for the ultimate open-concept space. The openness of 550 Madison’s floorplans provides flexible, multi-use spaces.
According to the building’s page, there will also be a penthouse expected to span three or four floors, with panoramic views of Madison Avenue and Central Park. The luxurious 100,000-square-foot unit will feature slab-to-slab ceiling heights that range from 16 feet to 20 feet and be column-free. The renovation of 550 Madison is expected to be completed sometime in 2019.
RELATED:
- Chetrit to Sell Sony Building, Abandons Plans for Robert A.M. Stern-Designed Condos
- Sony Tower Conversion to Get 113 Robert A.M. Stern-Designed Condos
- Luxury Parisian Hotel May Be Coming to Chetrit’s Sony Building Conversion
All renderings courtesy of 550 Madison and Snøhetta
Interested in similar content?
Leave a reply
Your email address will not be published.
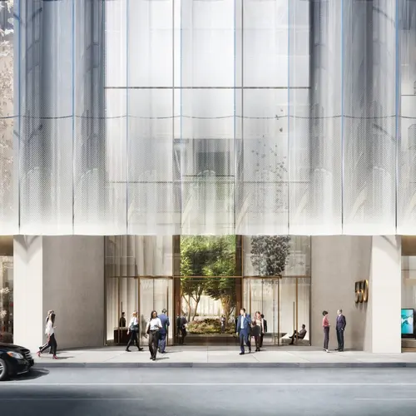
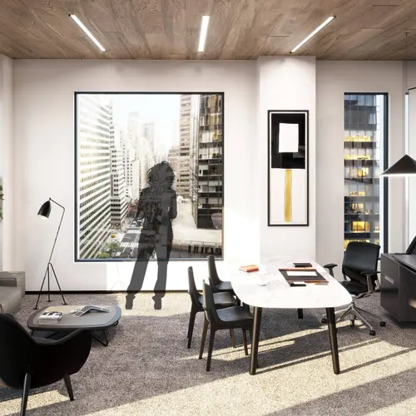
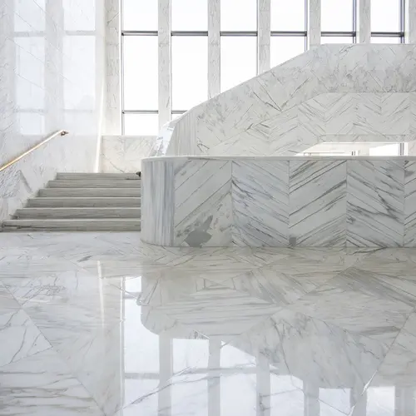
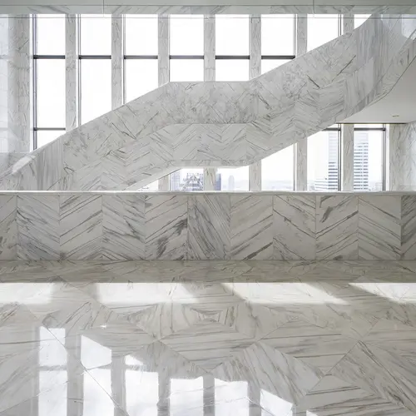
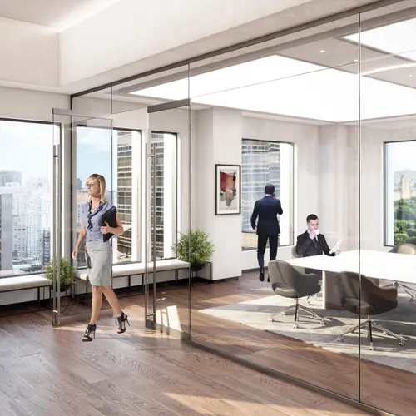
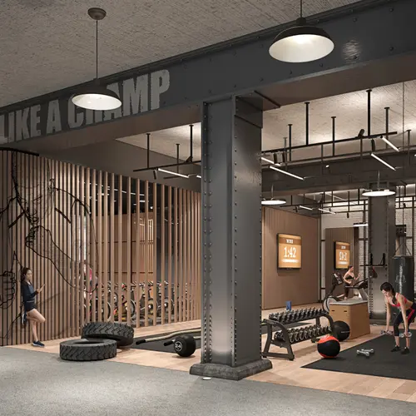
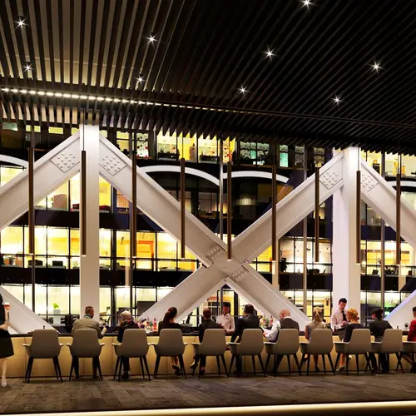
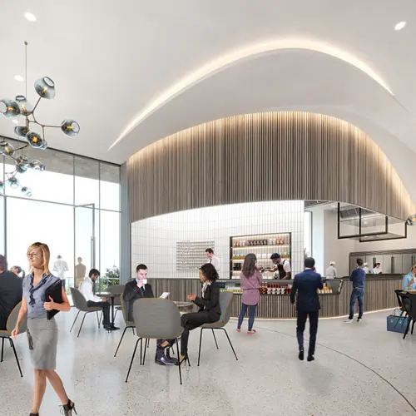
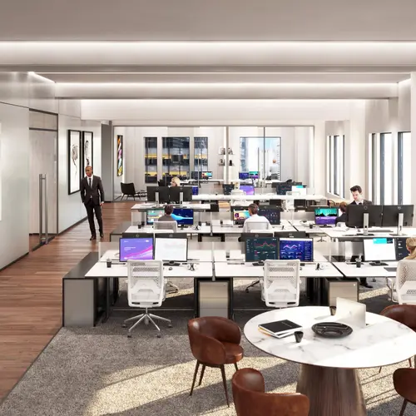
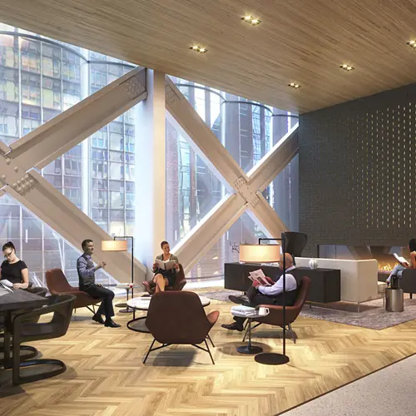
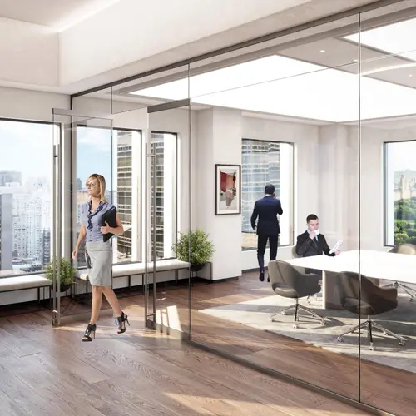

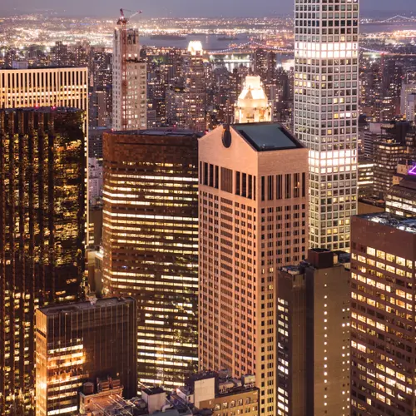

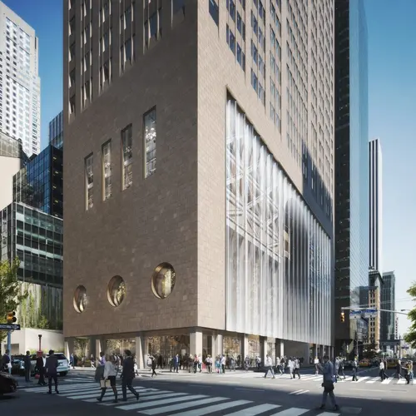
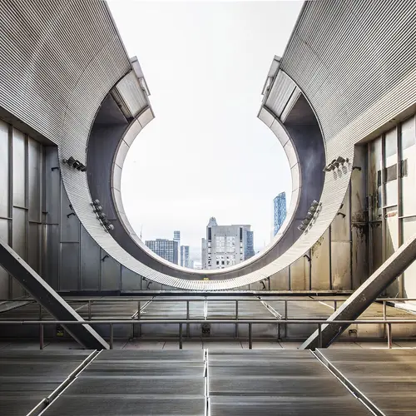



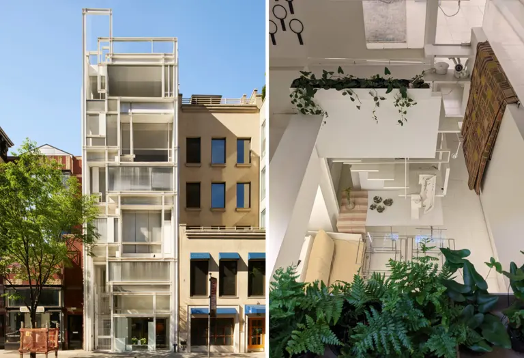
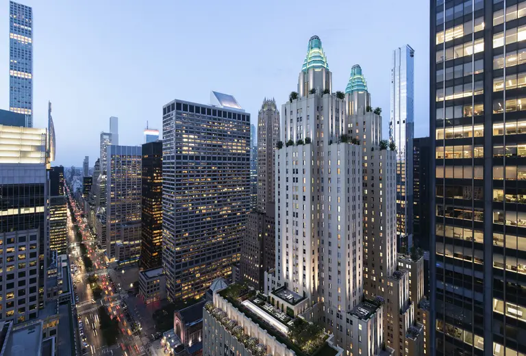






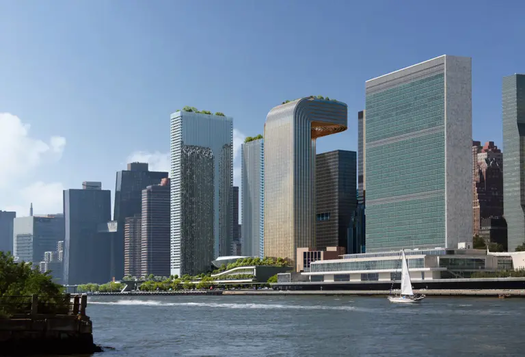
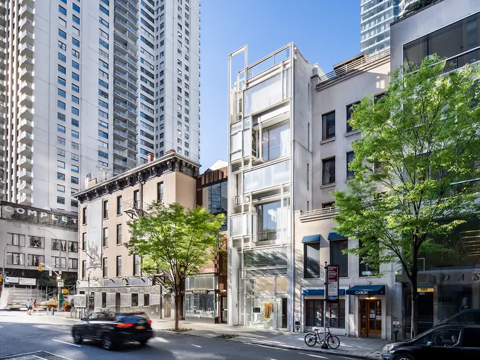

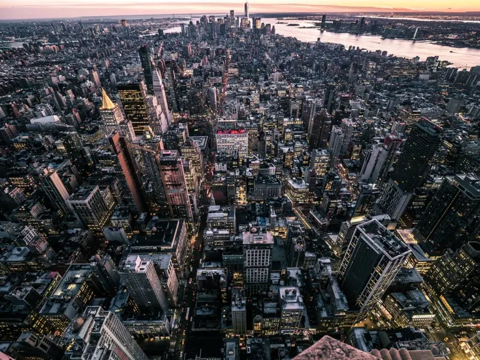
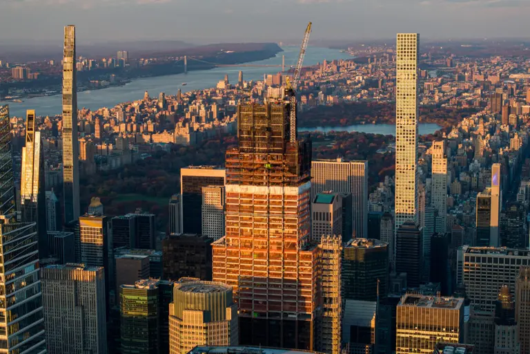












Is it time to bring back the Quilted Giraffe?
/https://uploads.disquscdn.com/images/43d4b3a64f7d7b4249d9bfa1460a97d1f54b9f2ced1e982a8c61126187cfc8a2.jpg ?