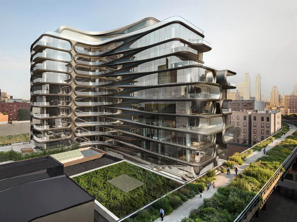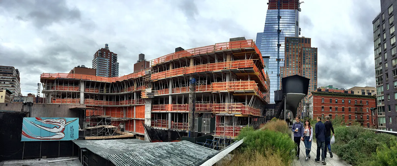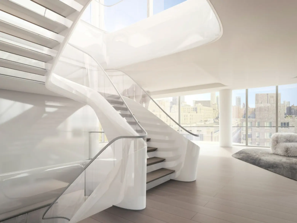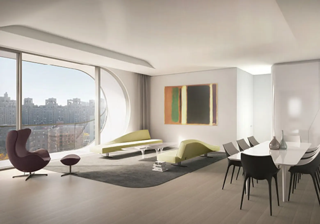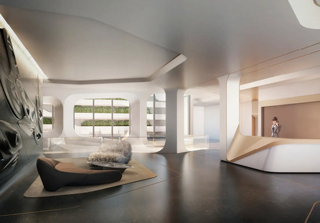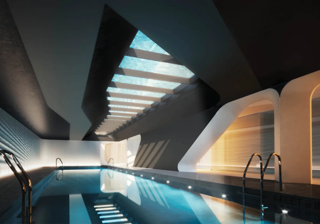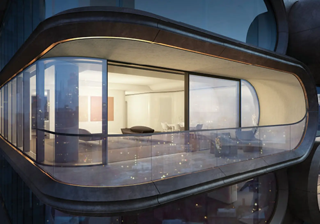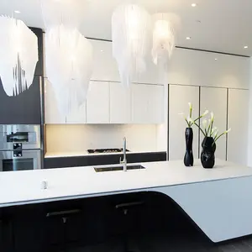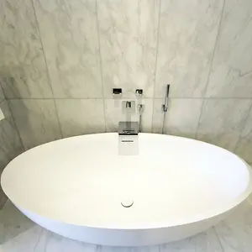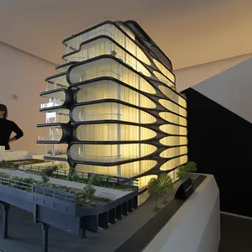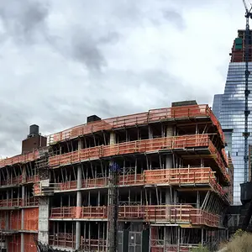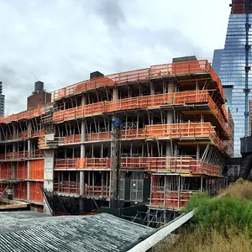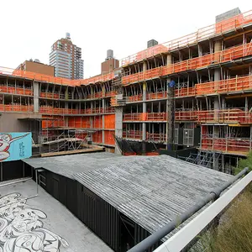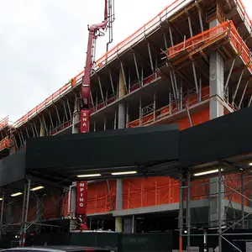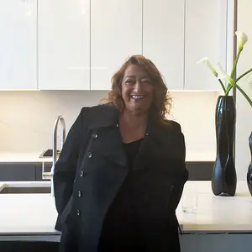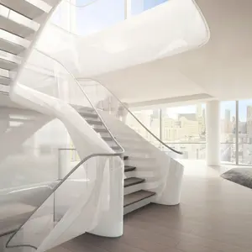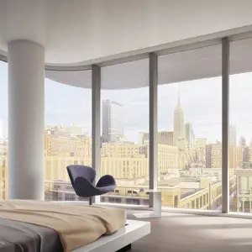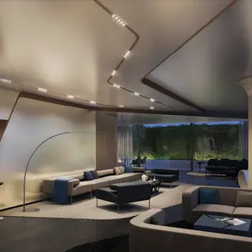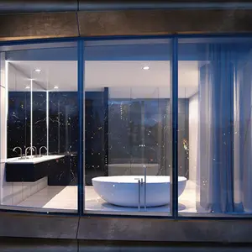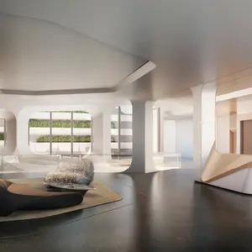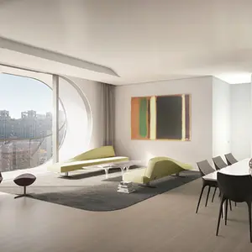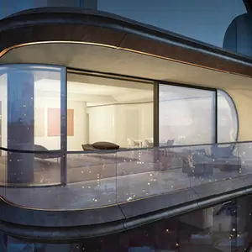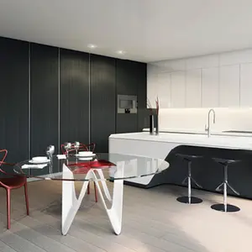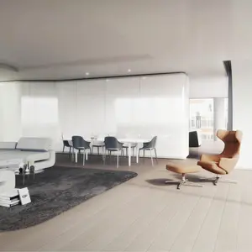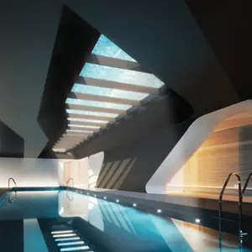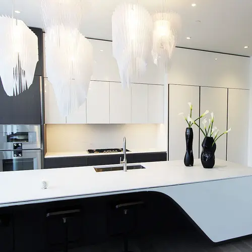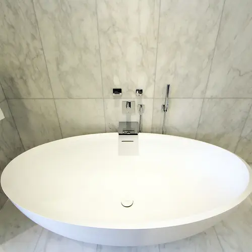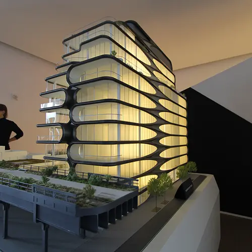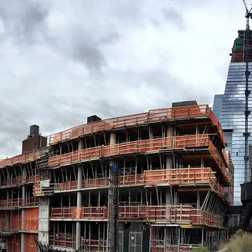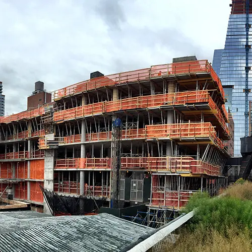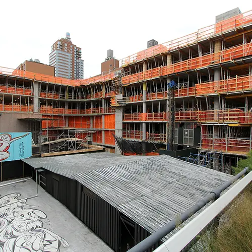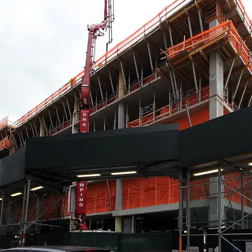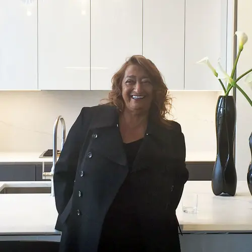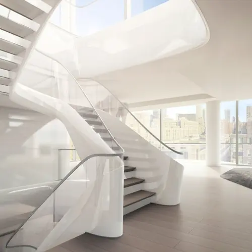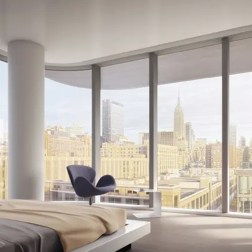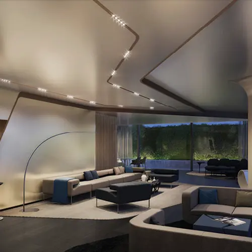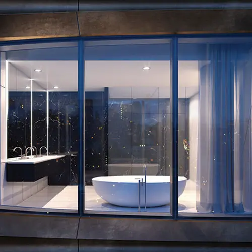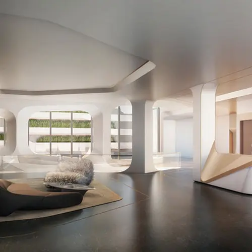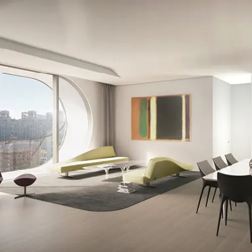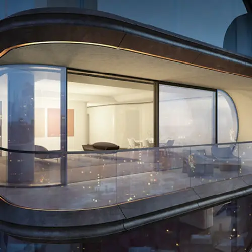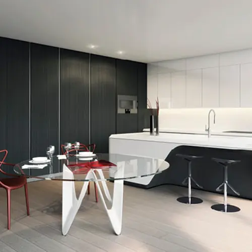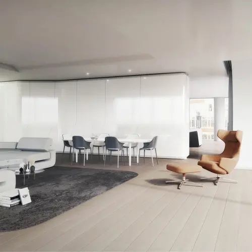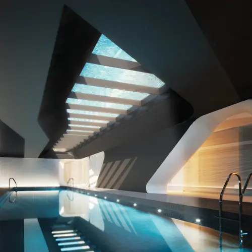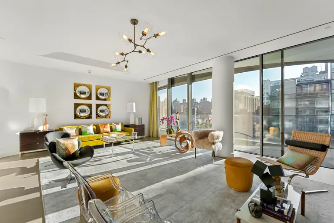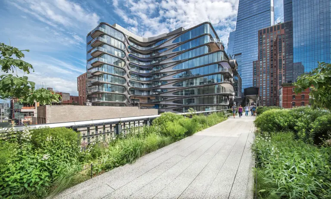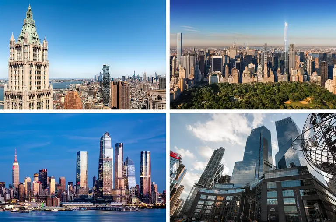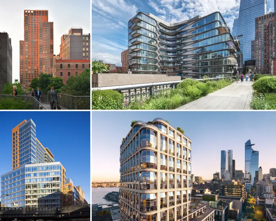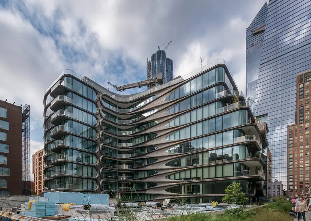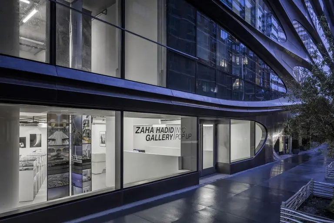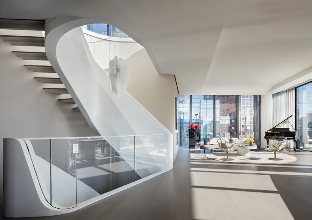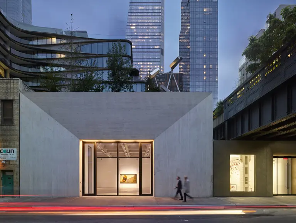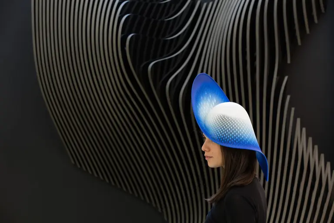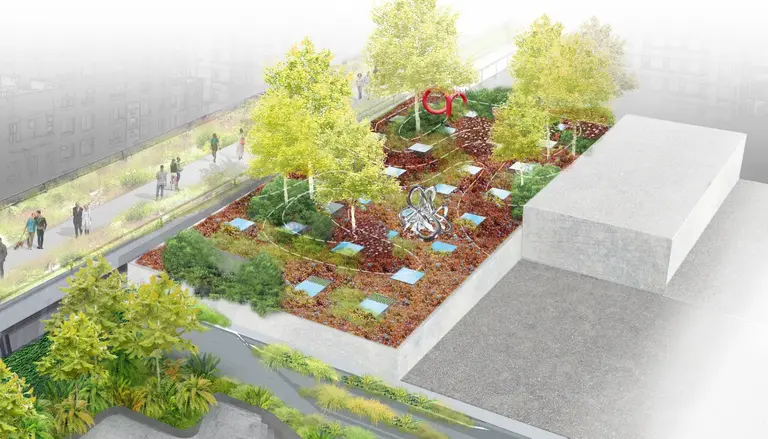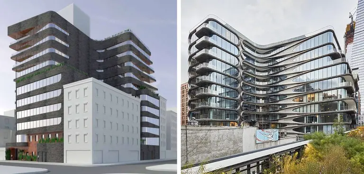Zaha Hadid Launches Sales at Her High Line Condos, Talks the Evolution of NY Architecture
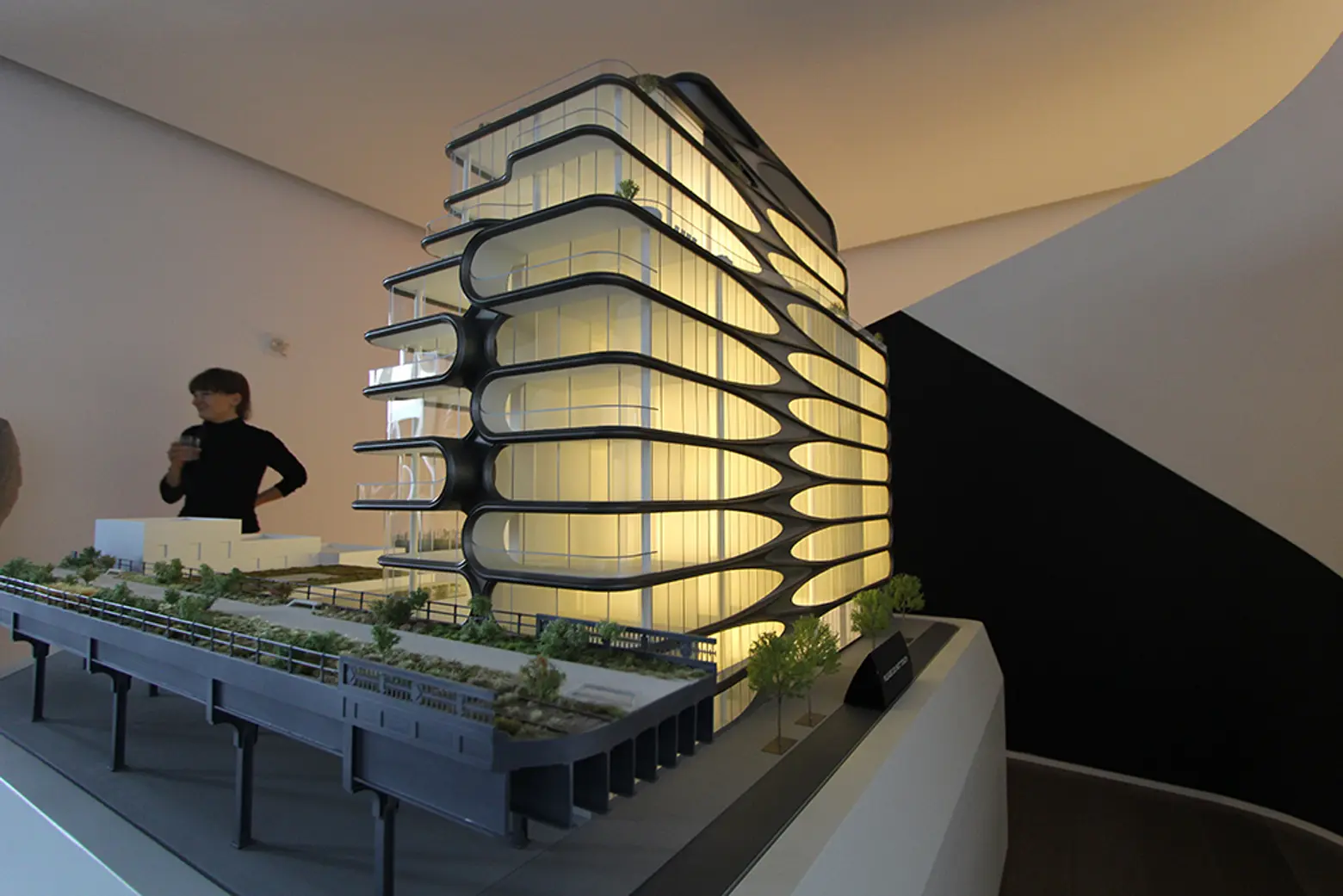
Related Companies has officially launched sales for their highly-anticipated upcoming condominium, 520 West 28th Street. Designed by Pritzker Prize-winning architect and artist Zaha Hadid, the eleven-story building will be Hadid’s first ground-up structure in New York and will offer 39 distinctive two- to five-bedroom homes priced from $4,950,000 to $50 million for the largest penthouse.
The under construction building, now five-stories up, rises alongside the High Line elevated park from an L-shaped parcel between West 27th and 28th Streets in the center of West Chelsea’s art gallery district. Related Companies purchased the site for $65 million in 2012 and soon after commissioned the Iraqi-British designer, who beat out the likes of fellow Brit, Norman Foster. Yesterday, at the development’s launch, Hadid said she has “always been fascinated by the High Line and its possibilities for the city. ”
Greg Gushee, the Executive Vice President of Related Companies, introduced Hadid at yesterday’s event, and he could not help but gush over the architect and her work, adding humorously that in addition to being blow away by the drawings, Related was also very pleased it “was buildable. Not cheap, but buildable.” Gushee also took the opportunity to probe Hadid on the structure’s form, his first question, “Can you tell us how the building relates the to High Line?” Hadid’s response:
Another interesting question posed was how Hadid saw New York architecture evolving. The starchitect answered with: “I think New York had an incredible renaissance in the ’30s and the ’60s, and I hope that transition returns where you’re making great buildings. Because New York is unique in the sense that there is a grid; you can apply very extreme solutions to every plot. I think there is more variety and I think there is beginning to be more competition in that regard.”
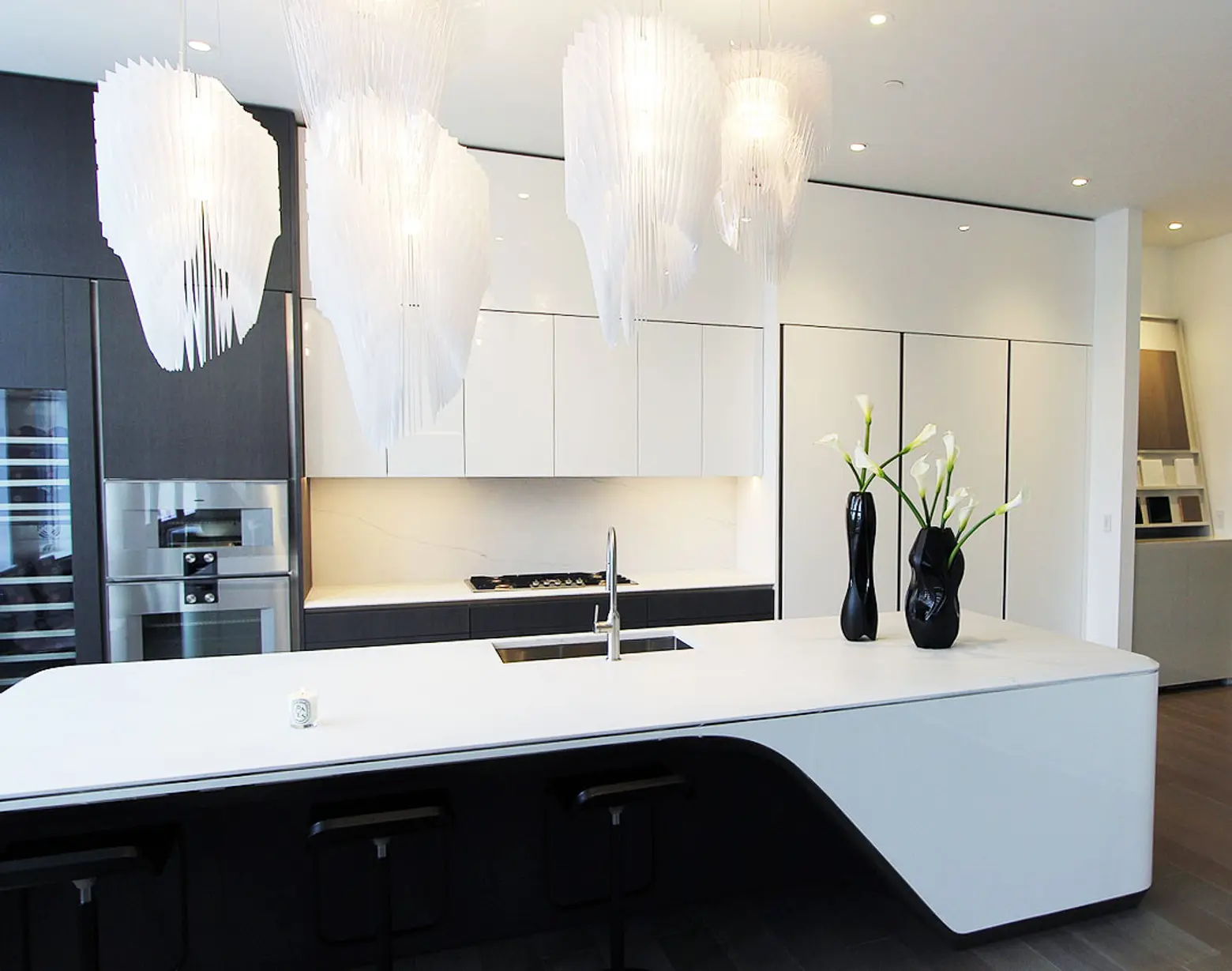 The model kitchen at the showroom
The model kitchen at the showroom
At 520 West 28th, Hadid brings her signature organic forms and graceful curves to shape the exterior and interiors of the building. Chevron patterns unzip the building, opening up arrays of exterior terraces that overlook the High Line. Each residence will bear its own uniquely designed number to reflect the limited edition nature of the units. Interiors feature wide-plank white oak flooring, automatic sliding glass doors which fluidly connect indoor and outdoor spaces. Additionally, each home will be equipped with a distinct Zaha Hadid sculptural element that creates dramatic feature walls while integrating closets and concealed-hinges.
Amenities will include the city’s first private IMAX theatre (with seating for 12), a reservable spa suite, a 75-foot saline pool, a dedicated wellness level with gym and a cold-press bar, a 2,500-square-foot “sculpture deck,” a lounge with an outdoor kitchen, and robot parking.
The highly-anticipated building will be Hadid’s first in New York, but hopefully not the last. The Post reported last month that Jared Kushner and Steve Roth are working with Hadid on a 1,400-foot mixed-use building at 666 Fifth Avenue.
For additional updates visit CityRealty, for the building’s official site, go here.
RELATED:
- First Look Inside Zaha Hadid’s Futuristic Condos Planned for the High Line
- Checking In on the Progress of Zaha Hadid’s High Line Condos
Photographs and video by 6sqft. Renderings courtesy of Zaha Hadid Architects. Additional reporting provided by Diane Pham
