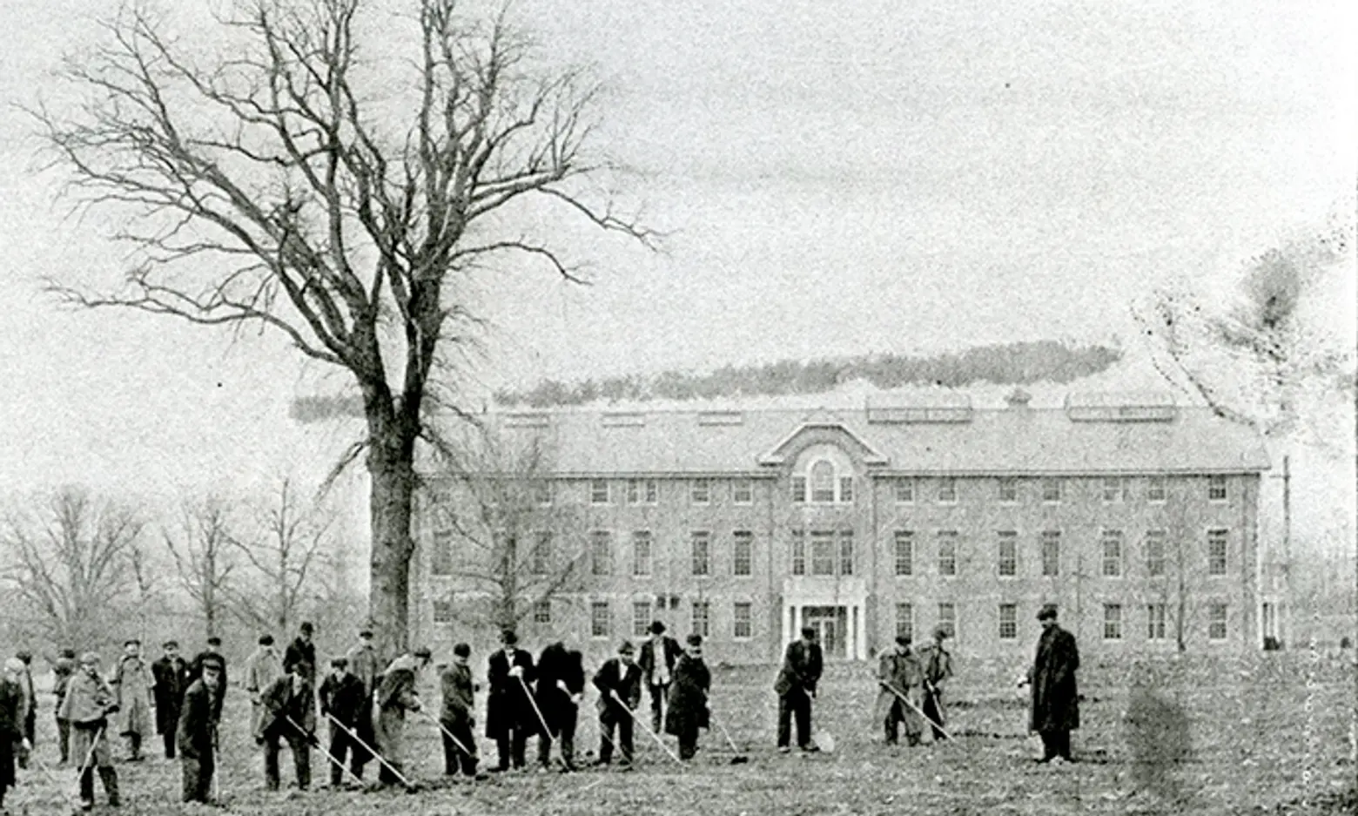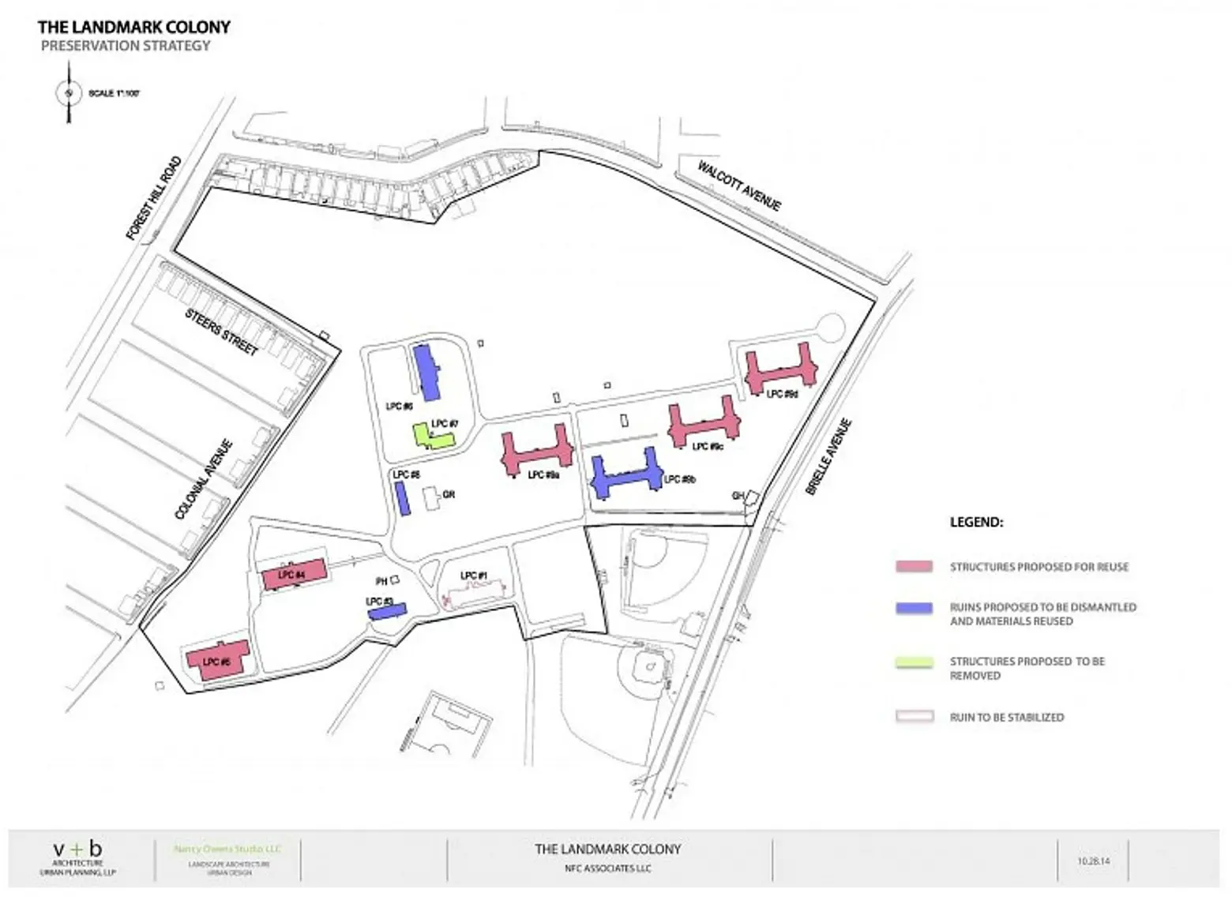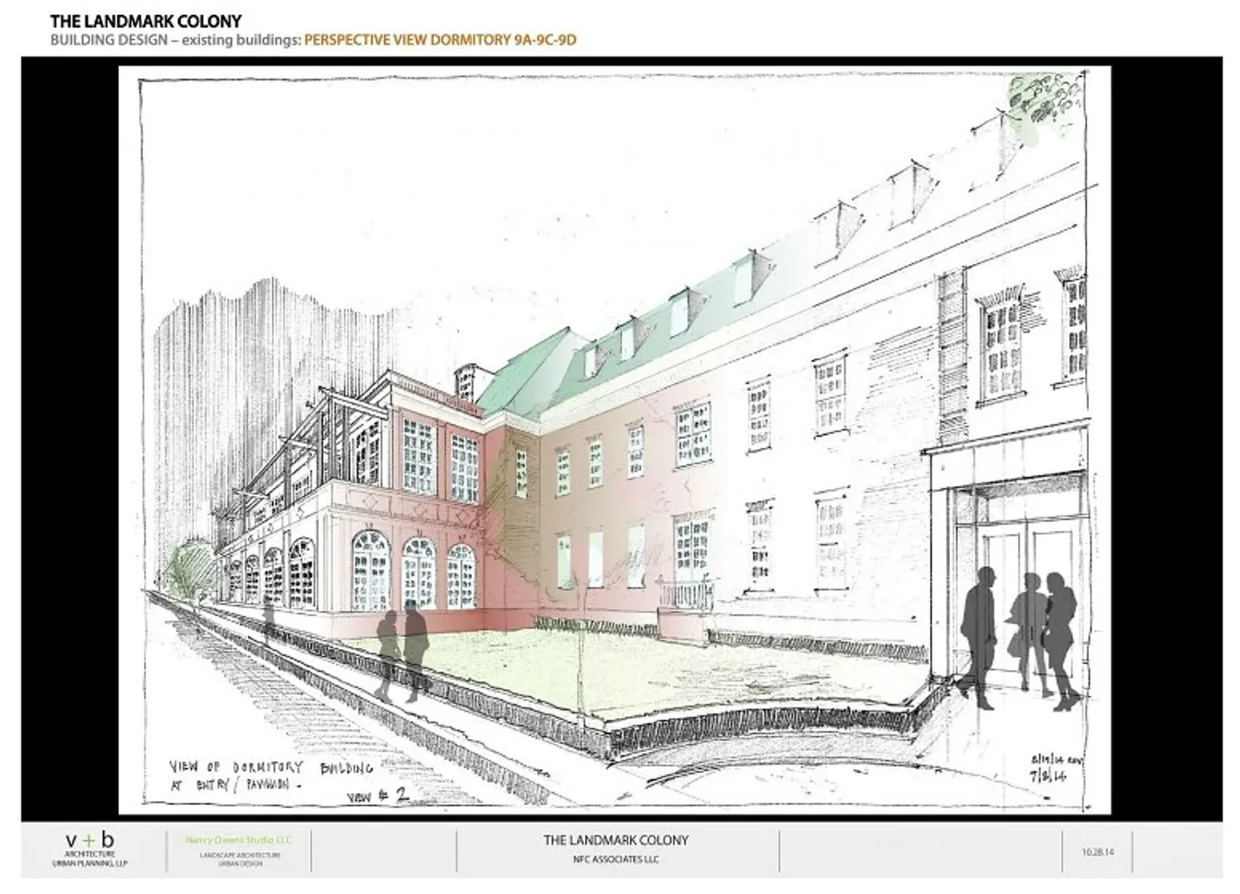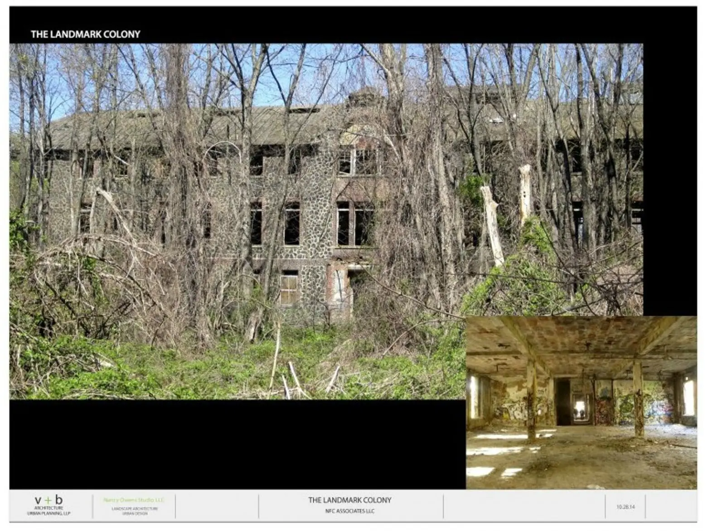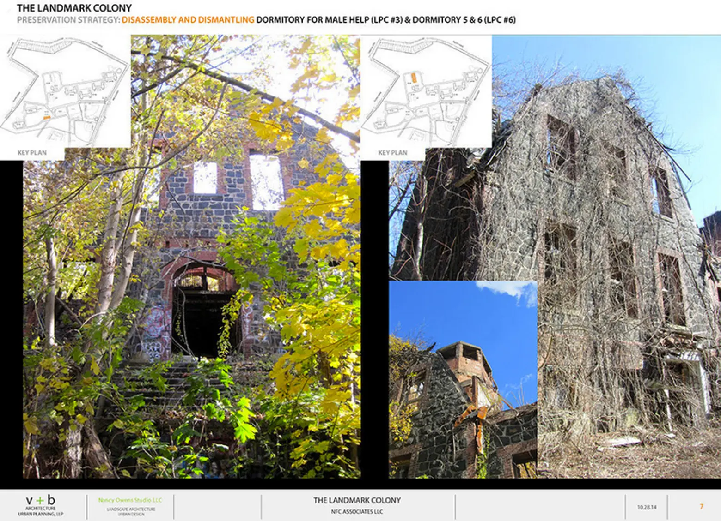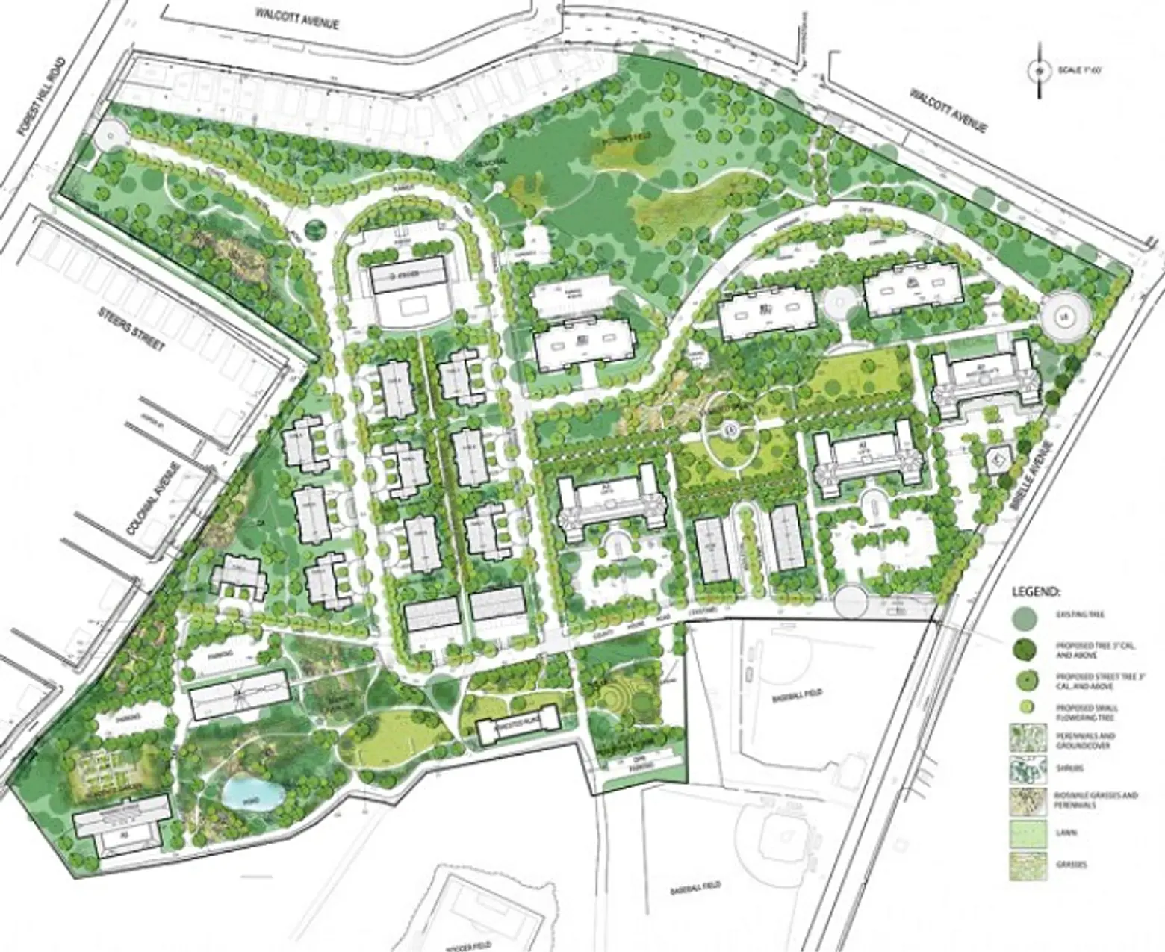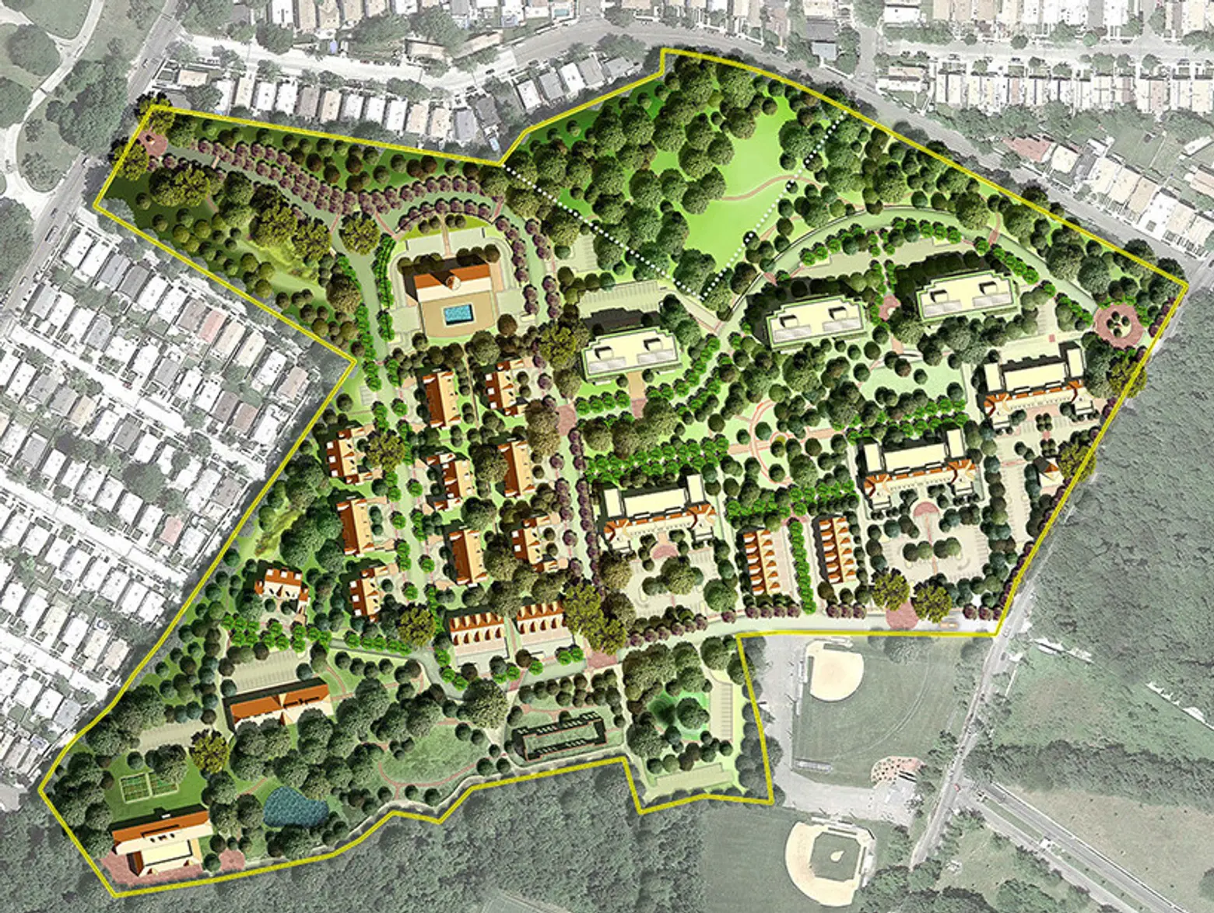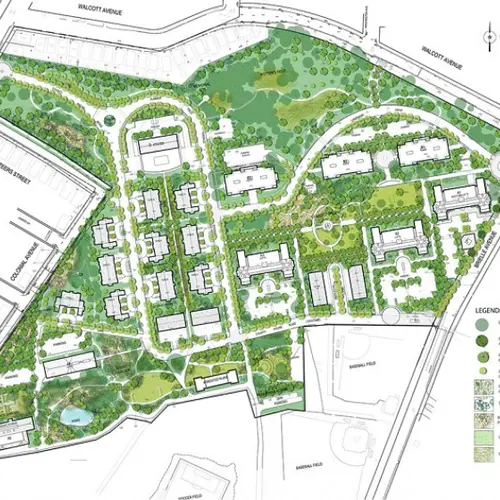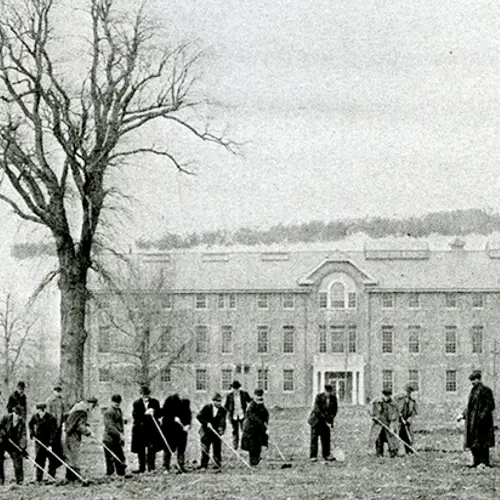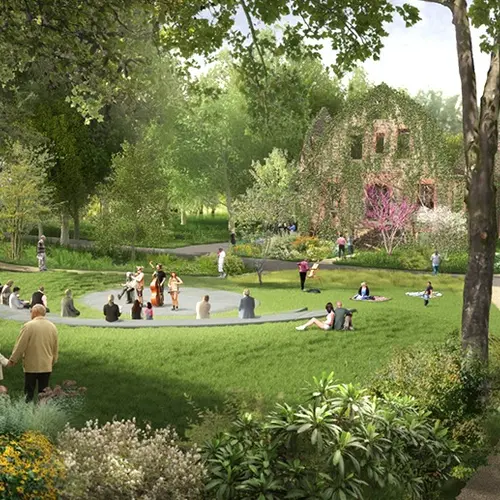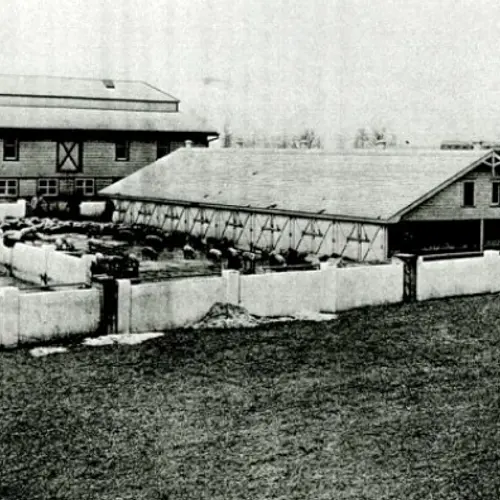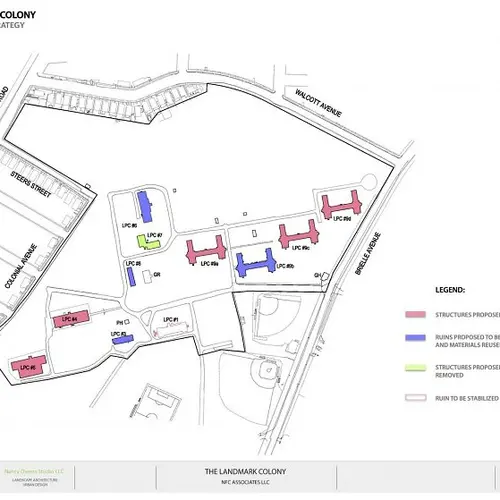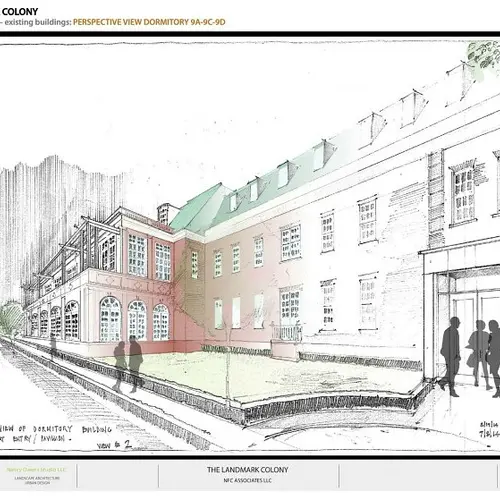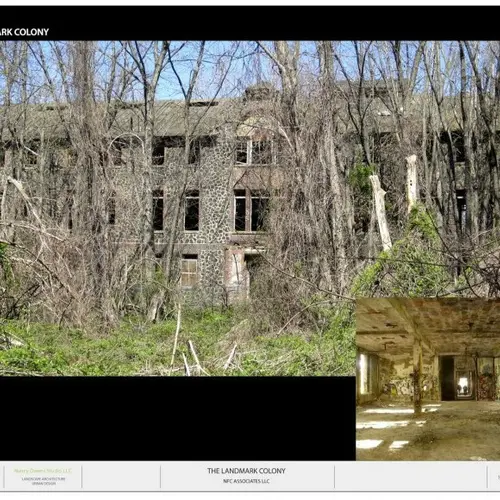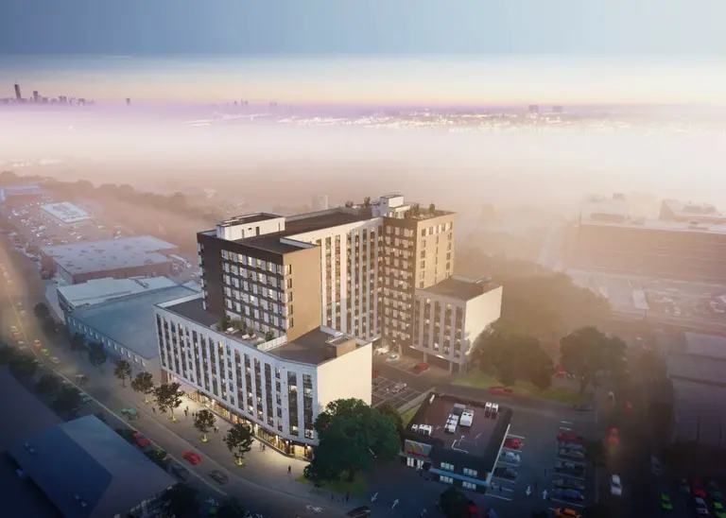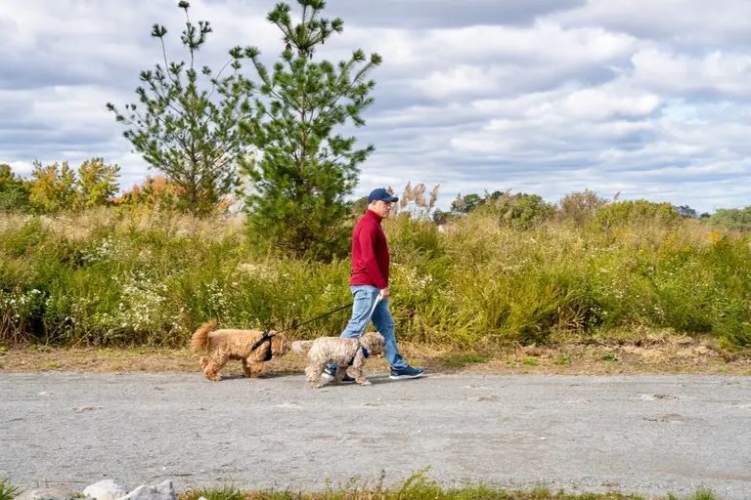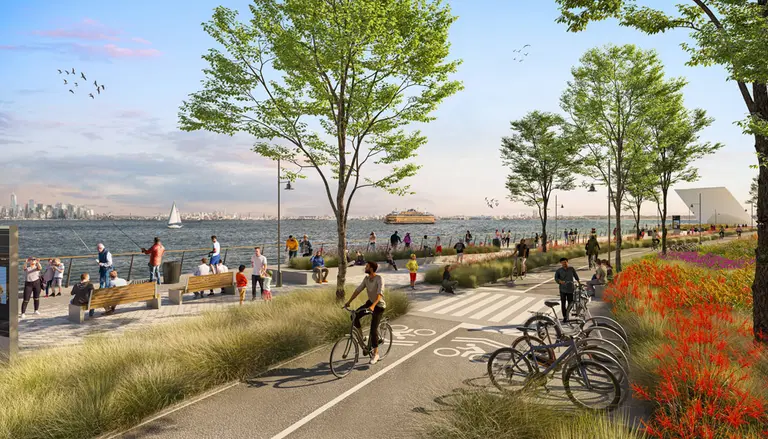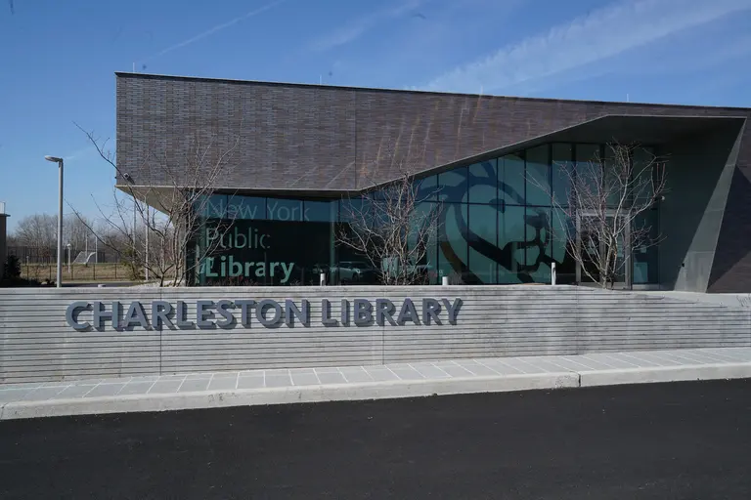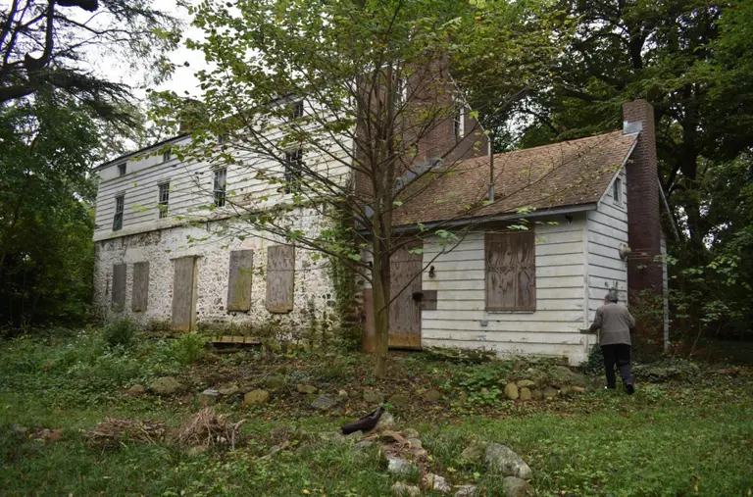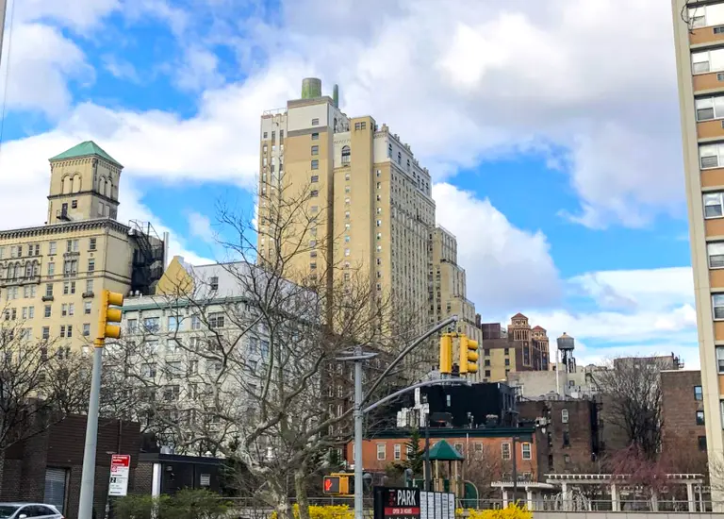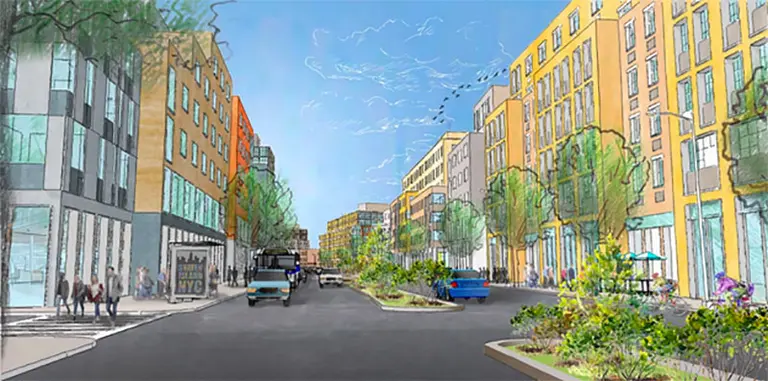Staten Island’s Abandoned Farm Colony to Undergo $91M Development for Senior Housing
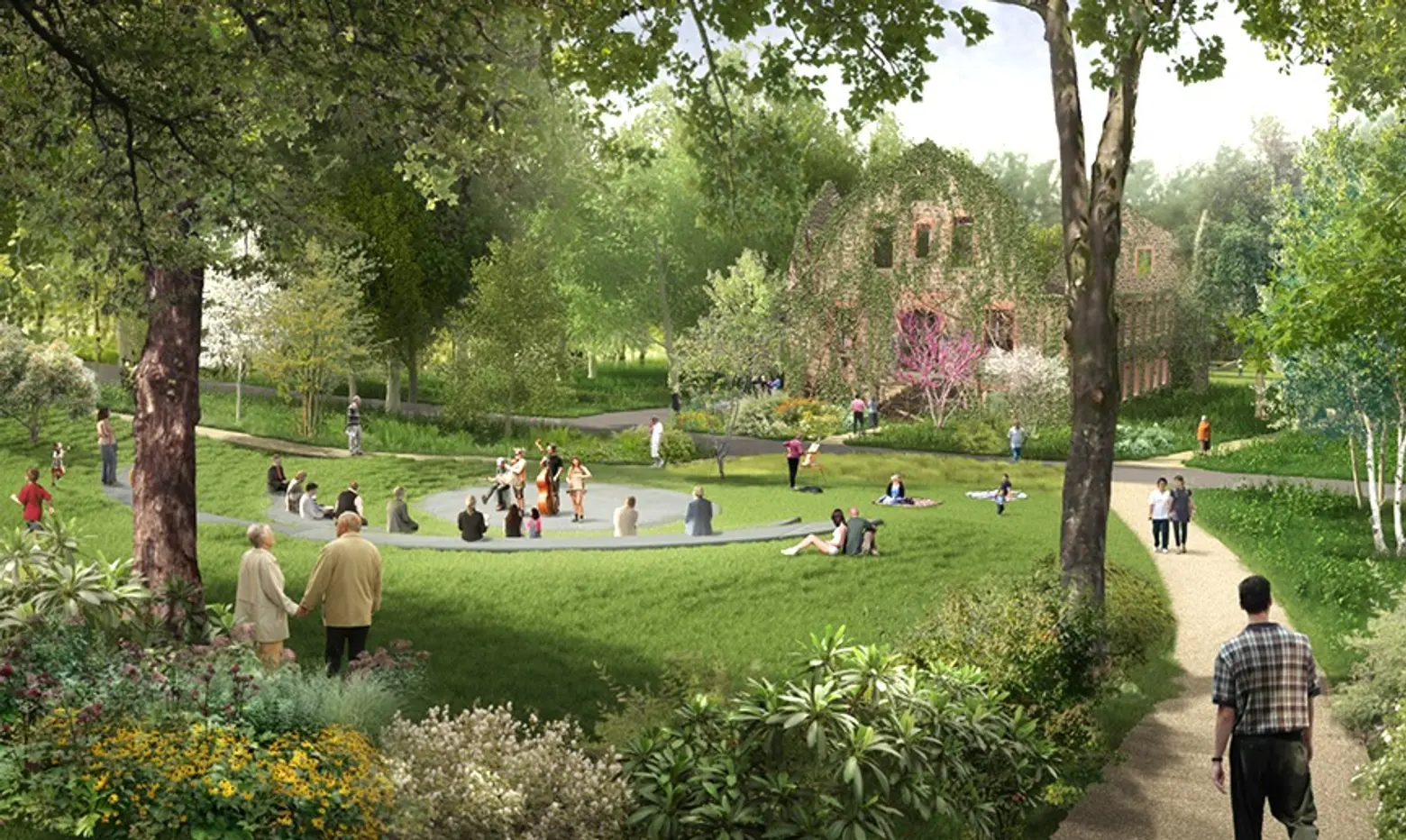
Rendering via Nancy Owens Studio
Over a year ago, 6sqft shared the news that Staten Island’s abandoned farm colony was set to undergo a massive rehabilitation that included a large senior housing building and a massive public park. And just yesterday, the City Council approved the New York City Economic Development Corporation’s plan to sell 45 of the site’s 96 acres to Staten Island developer Raymond Masucci for $1, according to the Times.
Mr. Masucci will pour $91 million into the project, dubbed Landmark Colony, rehabilitating five crumbling Dutch Revival-style structures, tearing down five more but saving their stones for reuse, preserving a 112-year-old dormitory “as a stabilized ruin,” constructing 344 condominiums for the 55 and older crowd, and designing 17 acres of public outdoor space.
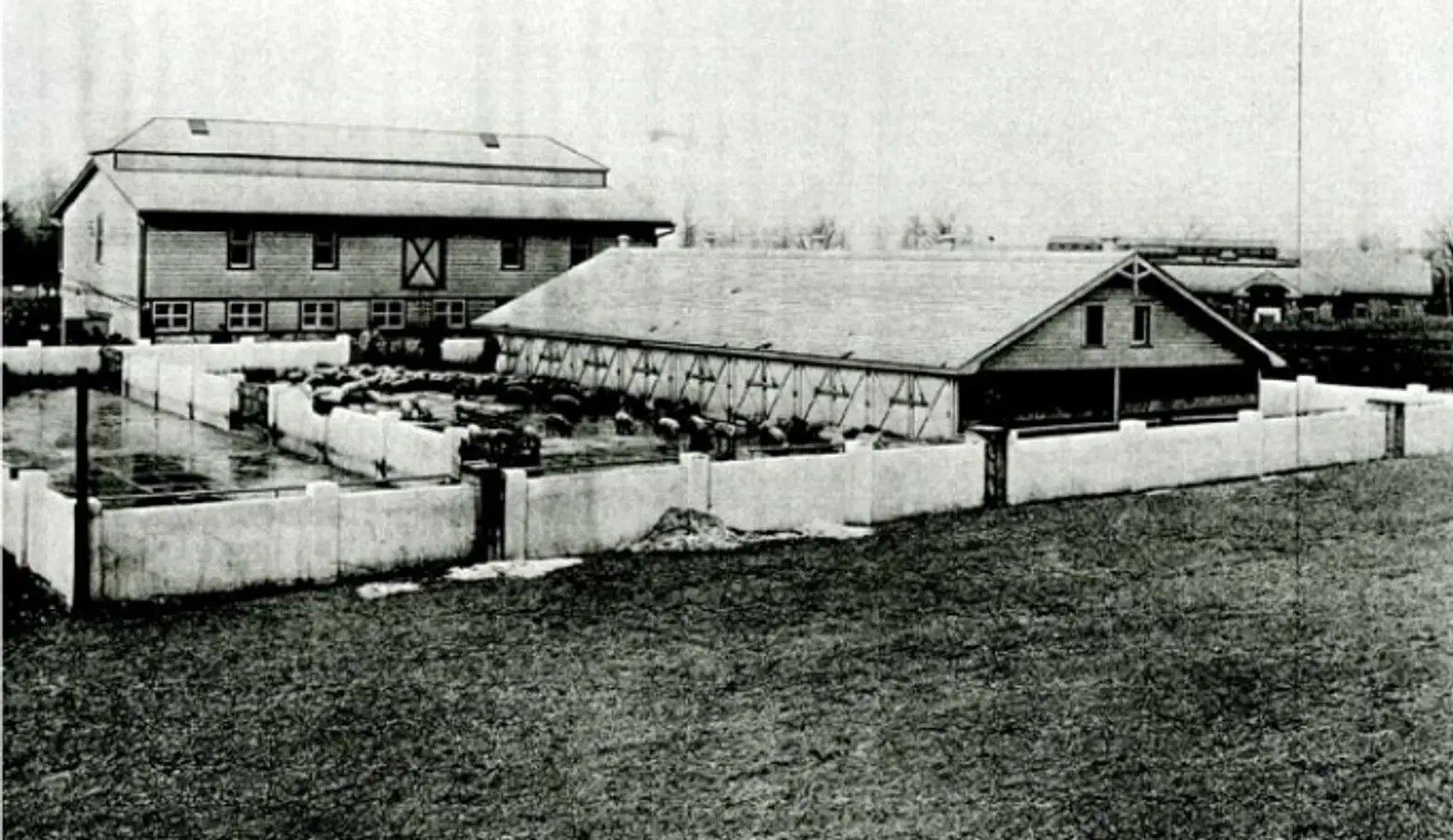
The colony in 1914, view of the piggery and vegetable house.
The land was established as a county-owned poorhouse in 1829. It was called the Richmond County Poor Farm until Staten Island became a borough in 1898, at which time the city redesignated it the New York City Farm Colony. In 1915, it merged with the adjacent Seaview Hospital, which was a tuberculosis center, and became Sea View Farms. Residents of the colony had to work, mostly cultivating fruits and vegetables, but in 1924 the Homes for Dependents agency took over the site and lifted this requirement. From then until the 1930s, most of the residents were elderly, but after Social Security became a federal program, this population began to dwindle. Finally, in 1975, it was closed for good.
In the ’80s, the city wanted to sell off the land to developers, but local residents and environmentalists opposed, resulting in 25 acres being turned into a park that connects to the Greenbelt. The remainder was designated an official city landmark in 1985, but still sat derelict and under land use debate until the Landmark Colony proposal.
The project architects are Pablo E. Vengoechea, a former vice chairman of the Landmarks Preservation Commission, and Timothy G. Boyland, whose grandmother was a nurse at the Farm Colony from 1945-65, both of Vengoechea & Boyland Architecture/Urban Planning. The new loft-style condos will span across a six-story apartment building and 14 multi-unit townhouses, some of which will have built-in garages. Thirty-four of the new units will be “affordable,” but as the Times notes, this is a loose interpretation of the word since they’ll be “for residents with family incomes no greater than 155 percent of the area median, or about $130,000 to $155,000.” There will also be 643 parking spaces, amenities, and retail and commercial buildings.
The landscape architect is Nancy Owens Studio. The firm is tasked with creating 17 acres of landscaped public space, part of which will cover the remains of a potter’s field at the site’s northern end. Their website explains that they’ve taken into account the needs of an older population, but also designed “a landscape plan that is both ecologically and historically sensitive, recalling the storied history of cultivation and institutionalized care that took place there.” More than 90 percent of the existing roads will be transformed into biking and jogging paths.
“As the development corporation sees it, the city gets a lot of bang for the buck that Mr. Masucci is paying: the rehabilitation of a dangerous, derelict property; housing for older adults; the renovation of several historical buildings; the creation of new landscaping and publicly accessible space; and the construction of new roads and utilities,” notes the Times. It’s expected that Landmark Colony will open next year.
[Via NYT]
RELATED:
- Staten Island’s Abandoned 45-Acre Farm Colony Will Be Revitalized to Include a Massive Public Park
- Staten Island’s Revival Offers Brooklyn Cool Alongside $600,000 Six-Bedroom Homes
- New Yorker Spotlight: Eloise Hirsh on Turning the Freshkills Landfill Into a Thriving Park
- Scoping Out Staten Island: New Developments in the Oft-Forgotten Borough
Historic images via NYC Municipal Archives; Architectural renderings via Vengoechea & Boyland; Landscape renderings via Nancy Owens Studio
