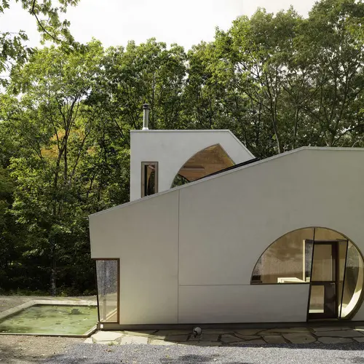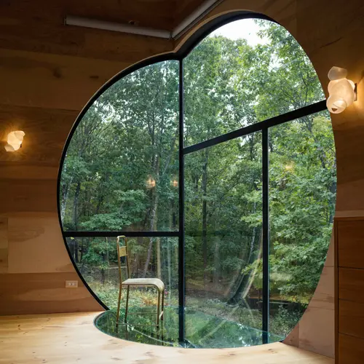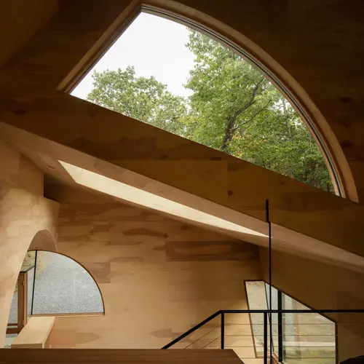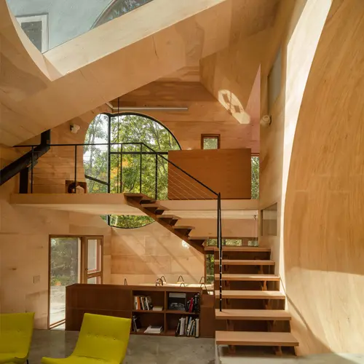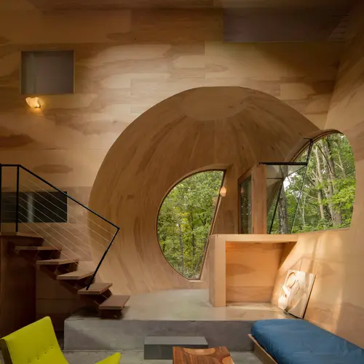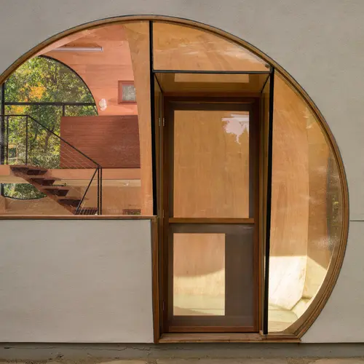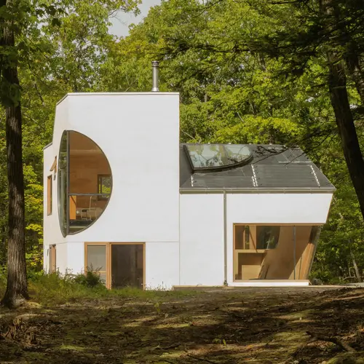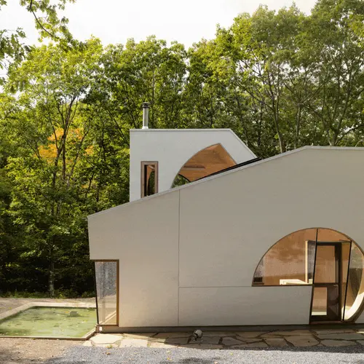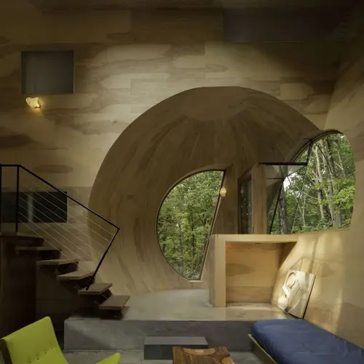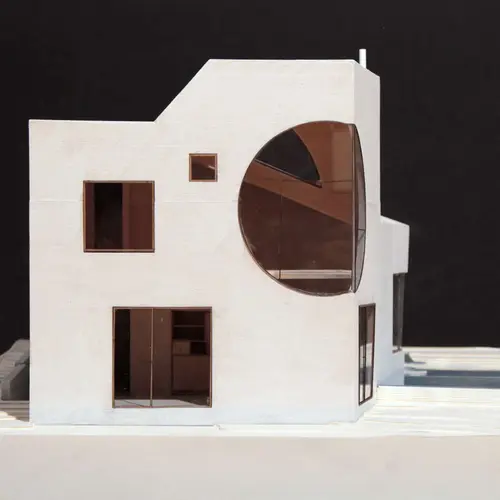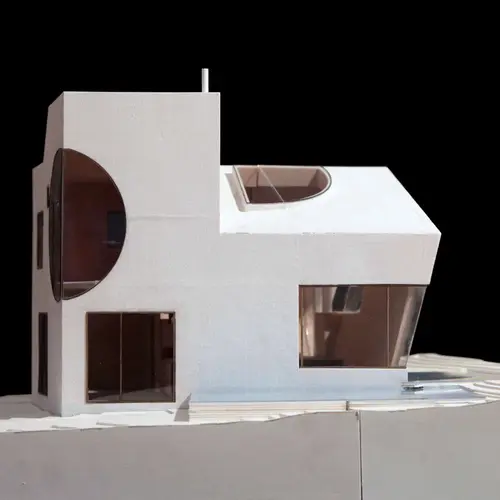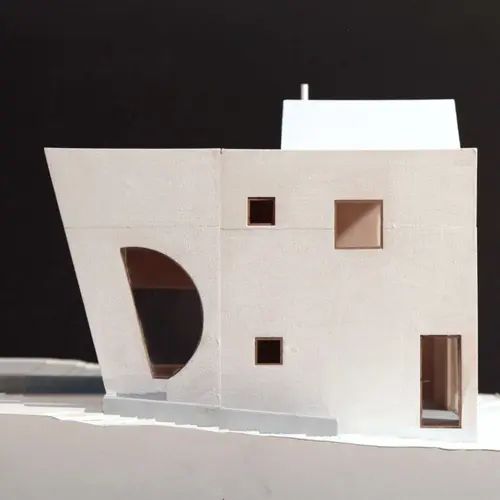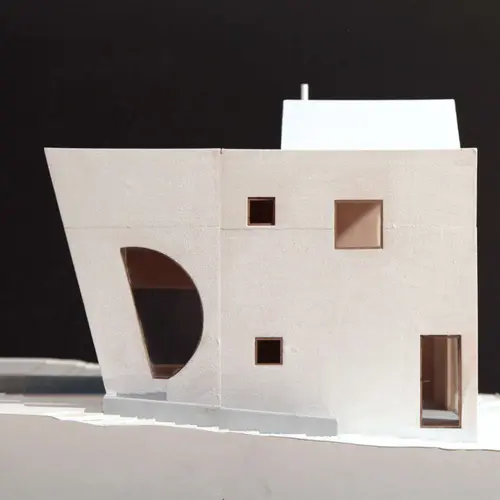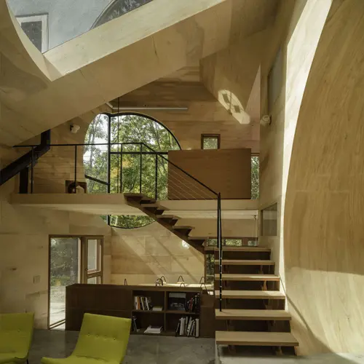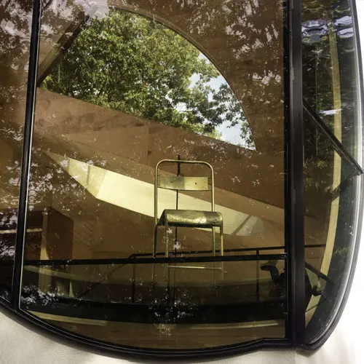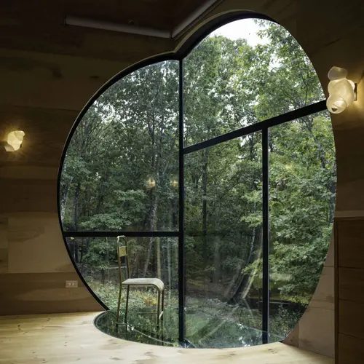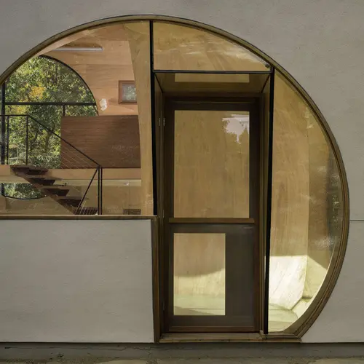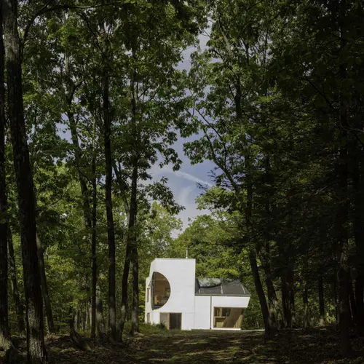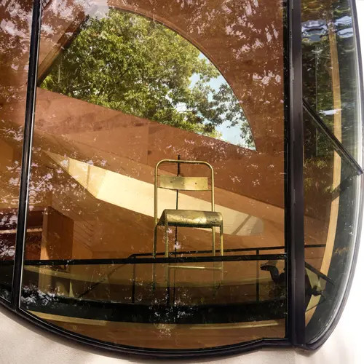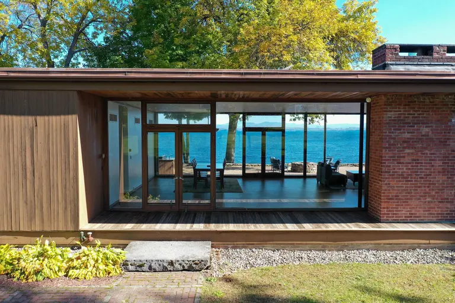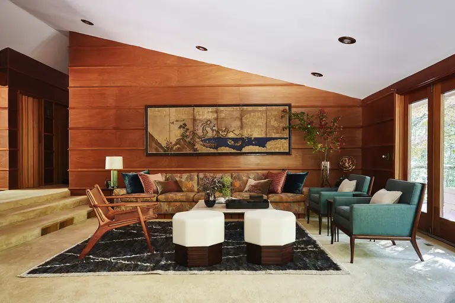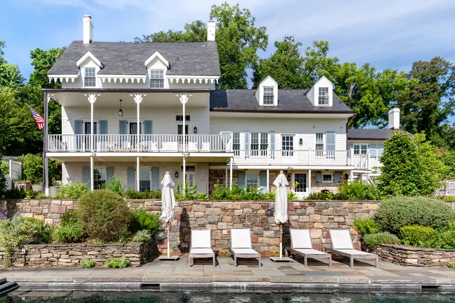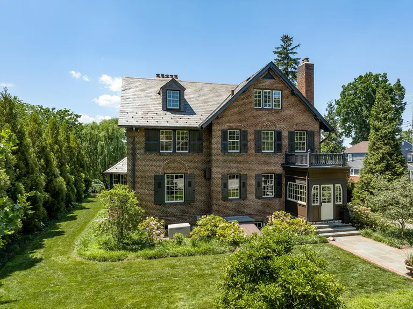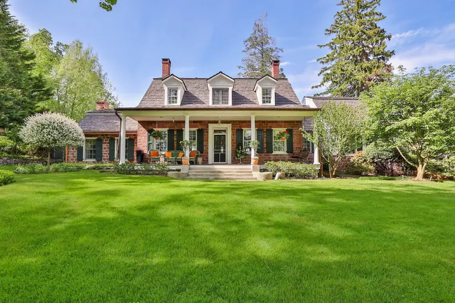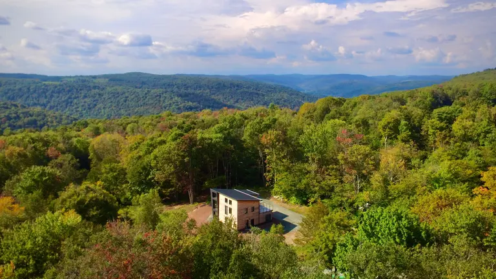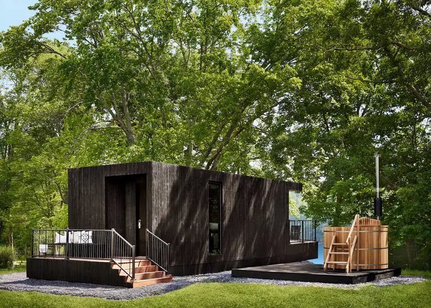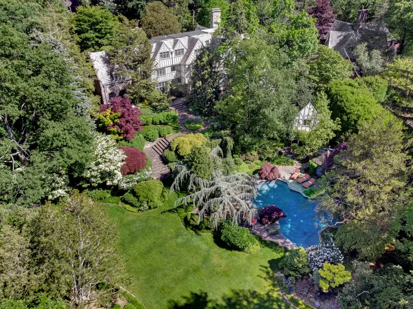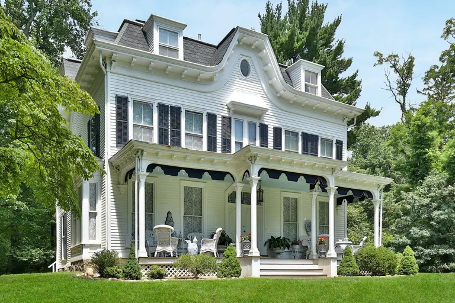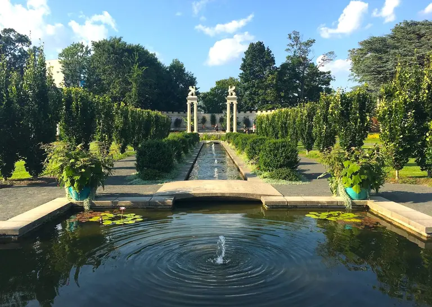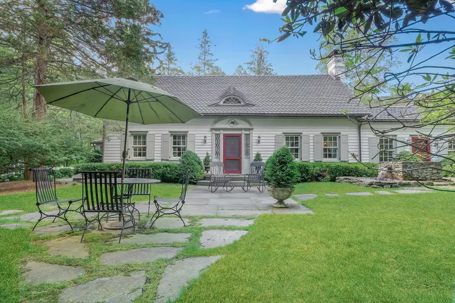Steven Holl’s Upstate ‘Ex of In House’ is an experiment in voids and sense of place
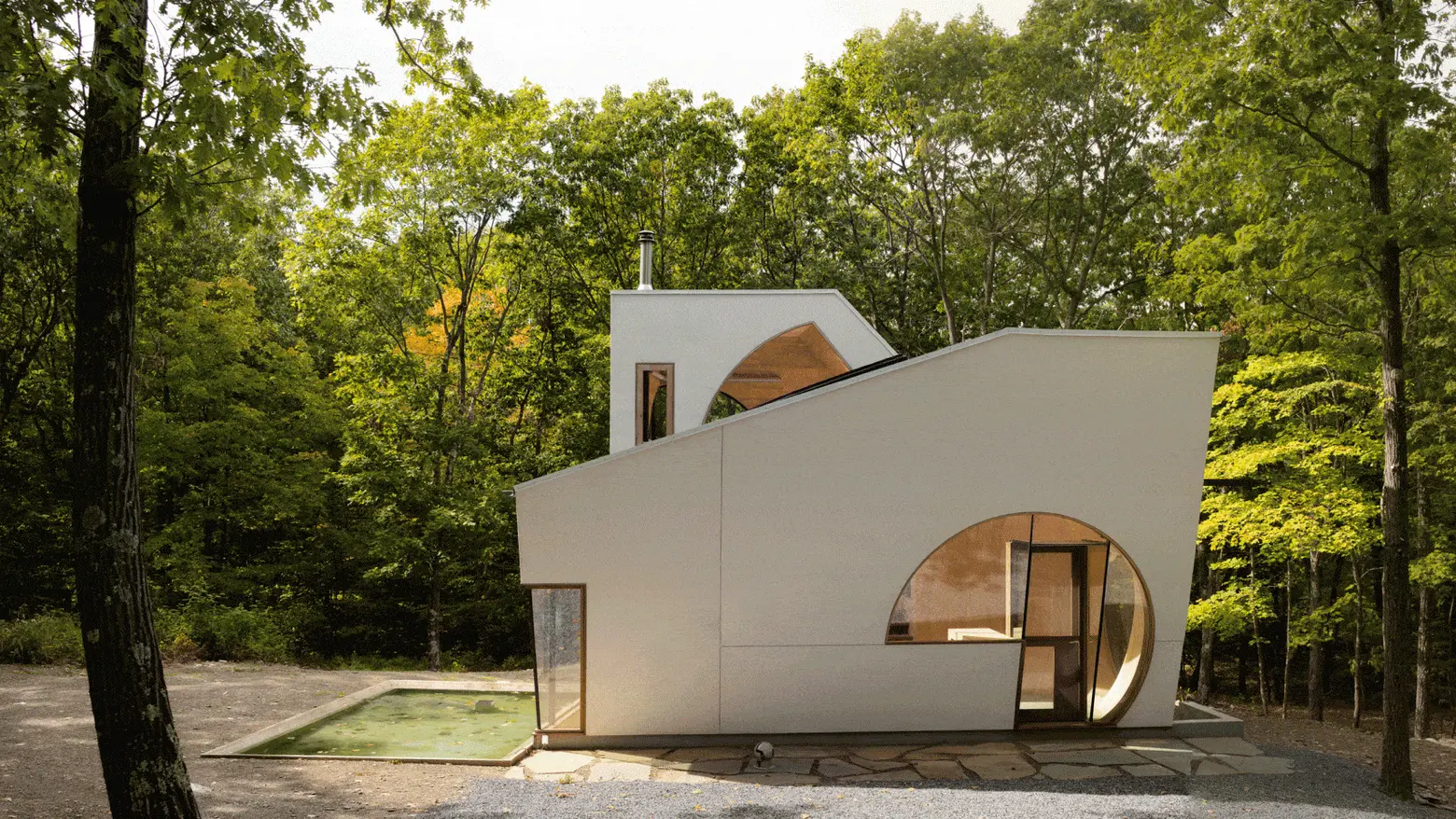
In architecture, research and concept come long before building and design, but more often than not architects don’t have the chance to execute their ideas to the fullest extent when managing client expectations. But New York-based architect Steven Holl didn’t have that issue with his Ex of In House, a small guest house-turned-experimental site on the property of his personal Hudson Valley residence. The 918-square-foot structure is part of the firm’s Explorations of “IN” research project, which questions “current clichés of architectural language and commercial practice.” Here, they wanted to explore “a language of space, aimed at inner spatial energy strongly bound to the ecology of the place.”
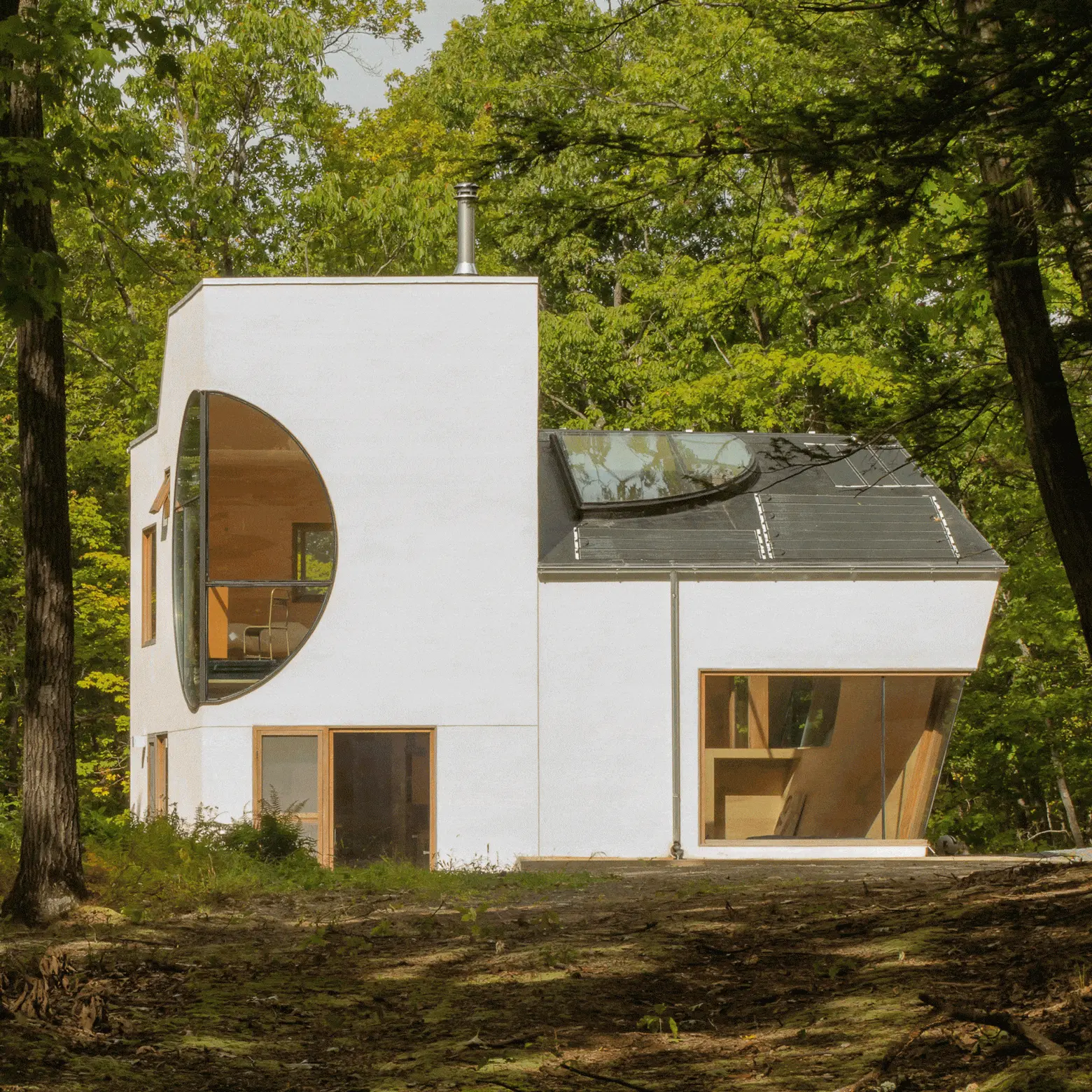
Located on a 28-acre plot of rocky land in Rhinebeck, the house is positioned to build a conversation about architecture as a formal response to its surroundings, as well as its ability to inform and thrive within existing environmental systems.
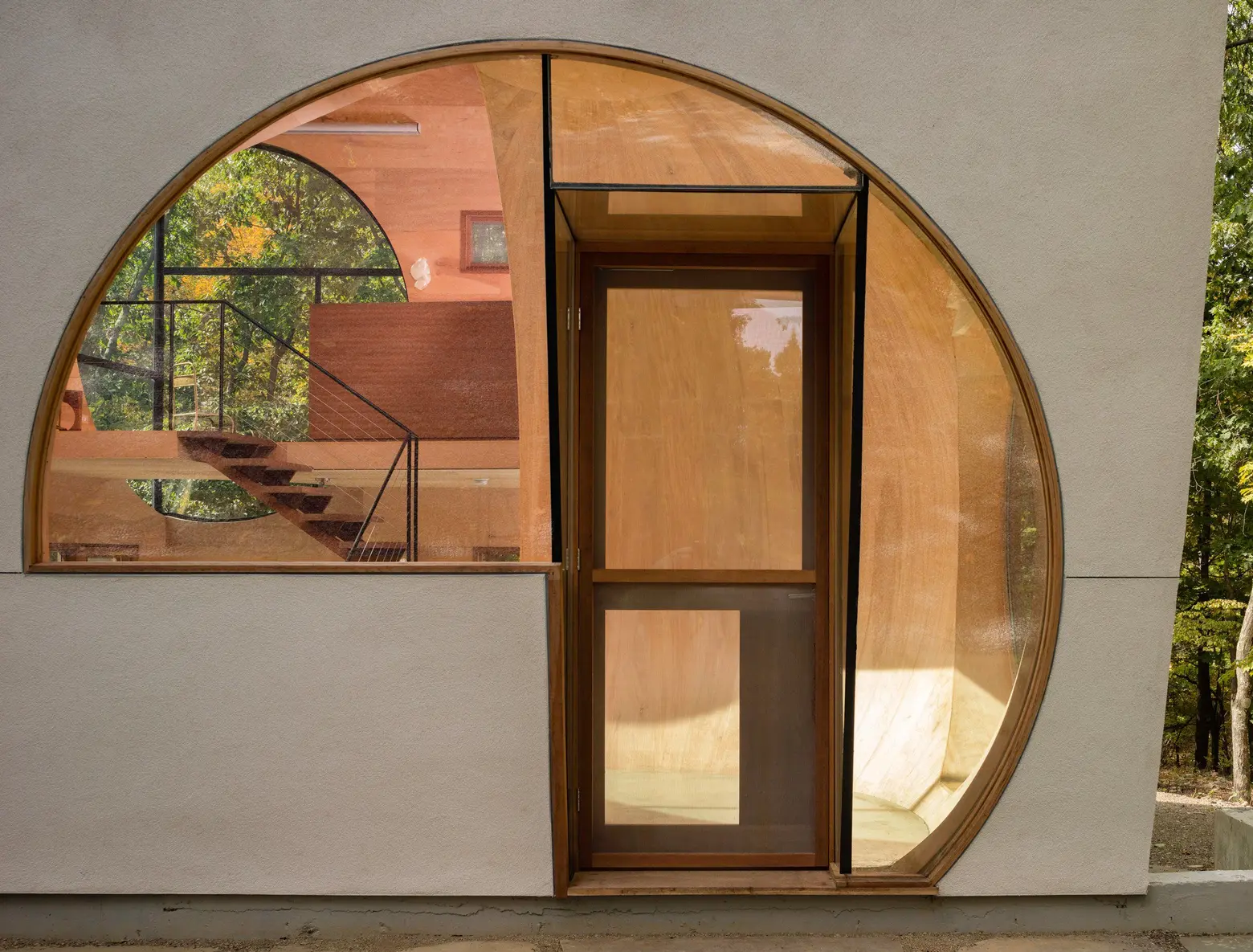
With this conceptual foundation, the design for Ex of In House was executed to stand in opposition to the common practice of “modernist suburban houses that ‘sprawl in the landscape.’” Instead, the structure embodies “compression and inner voids,” as described by Holl’s “IN” team. It represents the inversion, as opposed to the depletion, of space and is realized through a series of design interventions that enable fresh interpretations of architectural functionality.
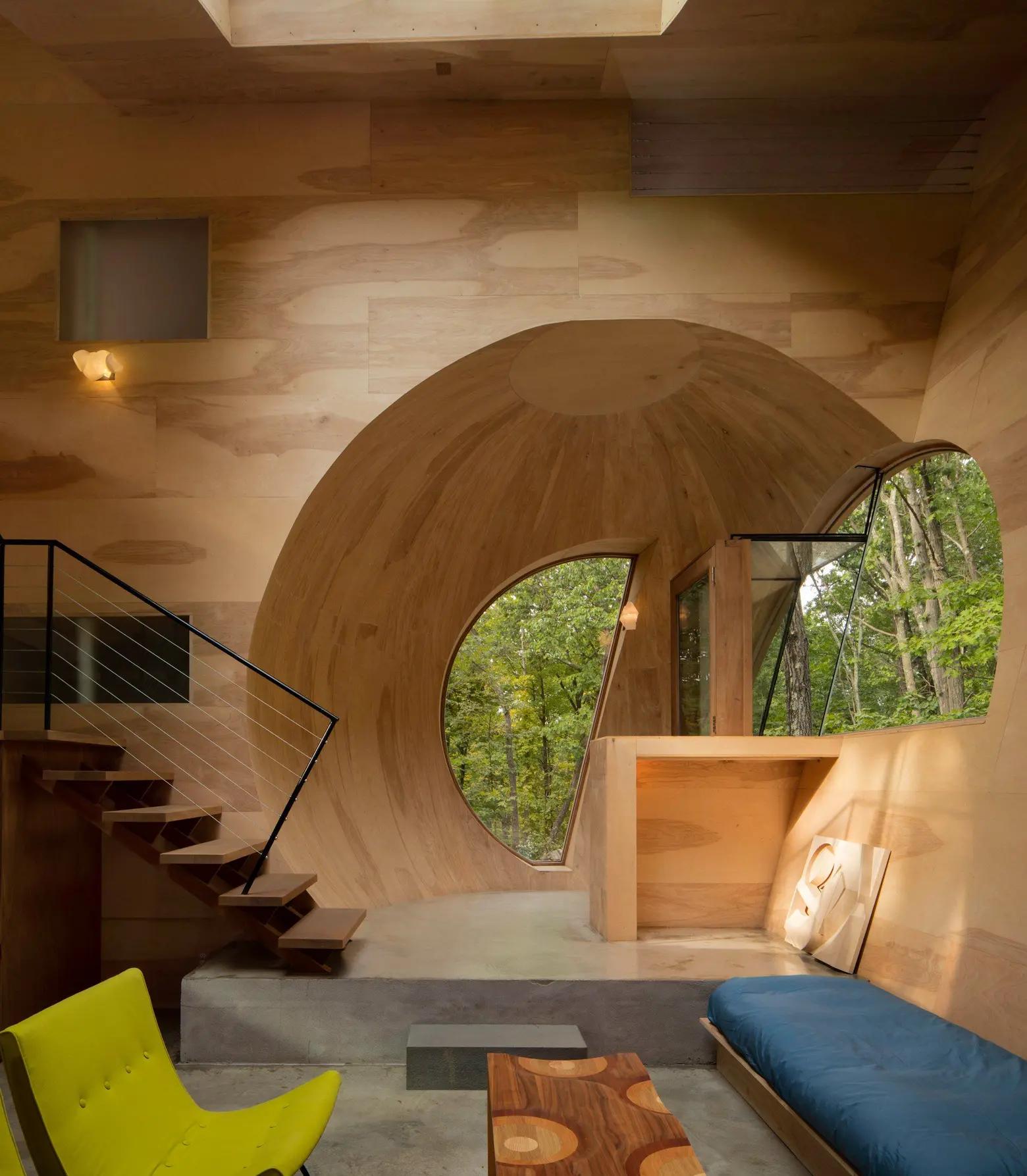
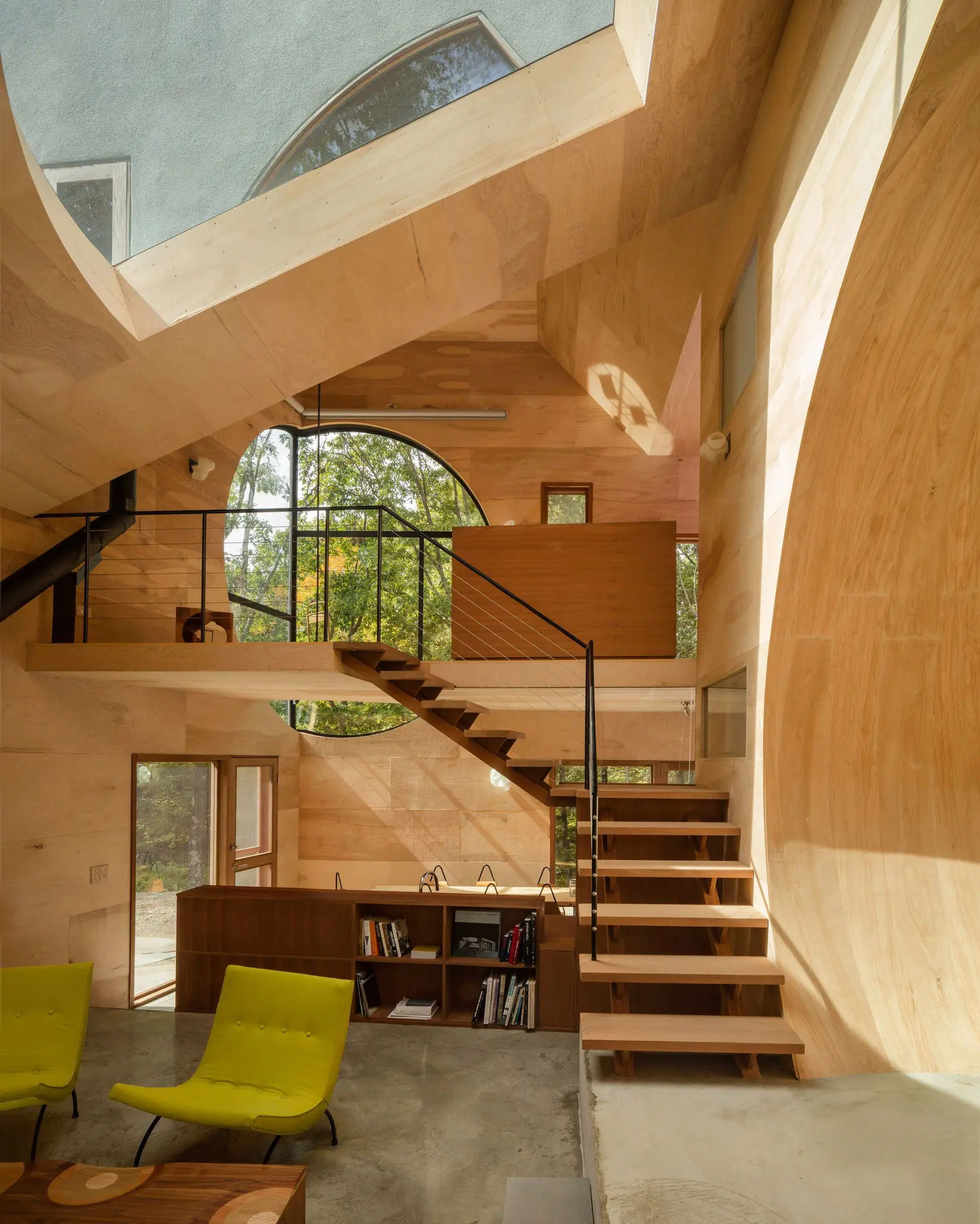
The dominating geometry in the home is made up of intersecting spherical spaces and tesseract trapezoids. The crossover between these these two volumes creates surprising pockets and unexpected connections, the most notable examples being the entryway and corner window. It’s situated around one main volume open to the second level with the kitchen at the center. There are no bedrooms, but it can easily sleep five adults.
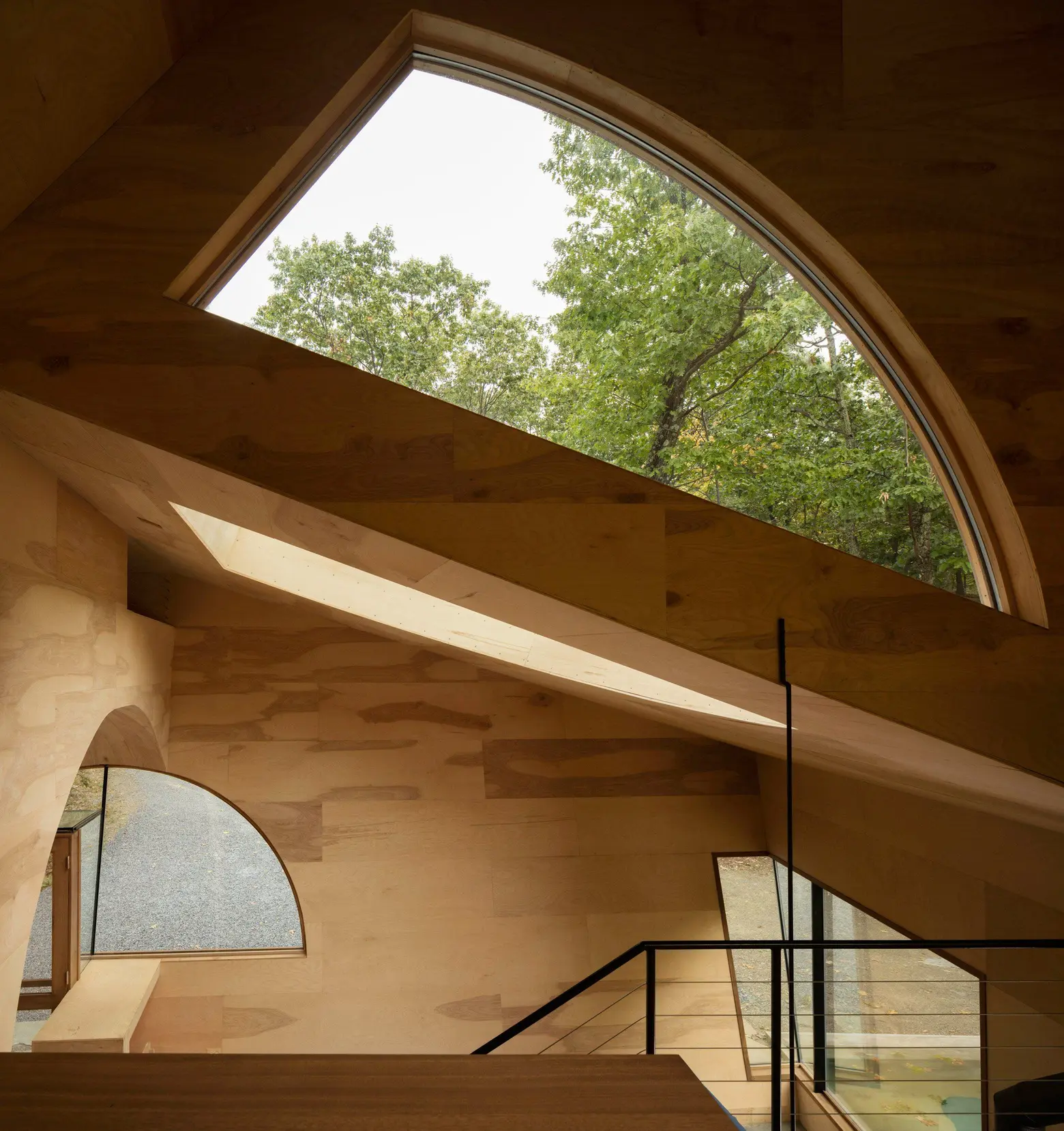
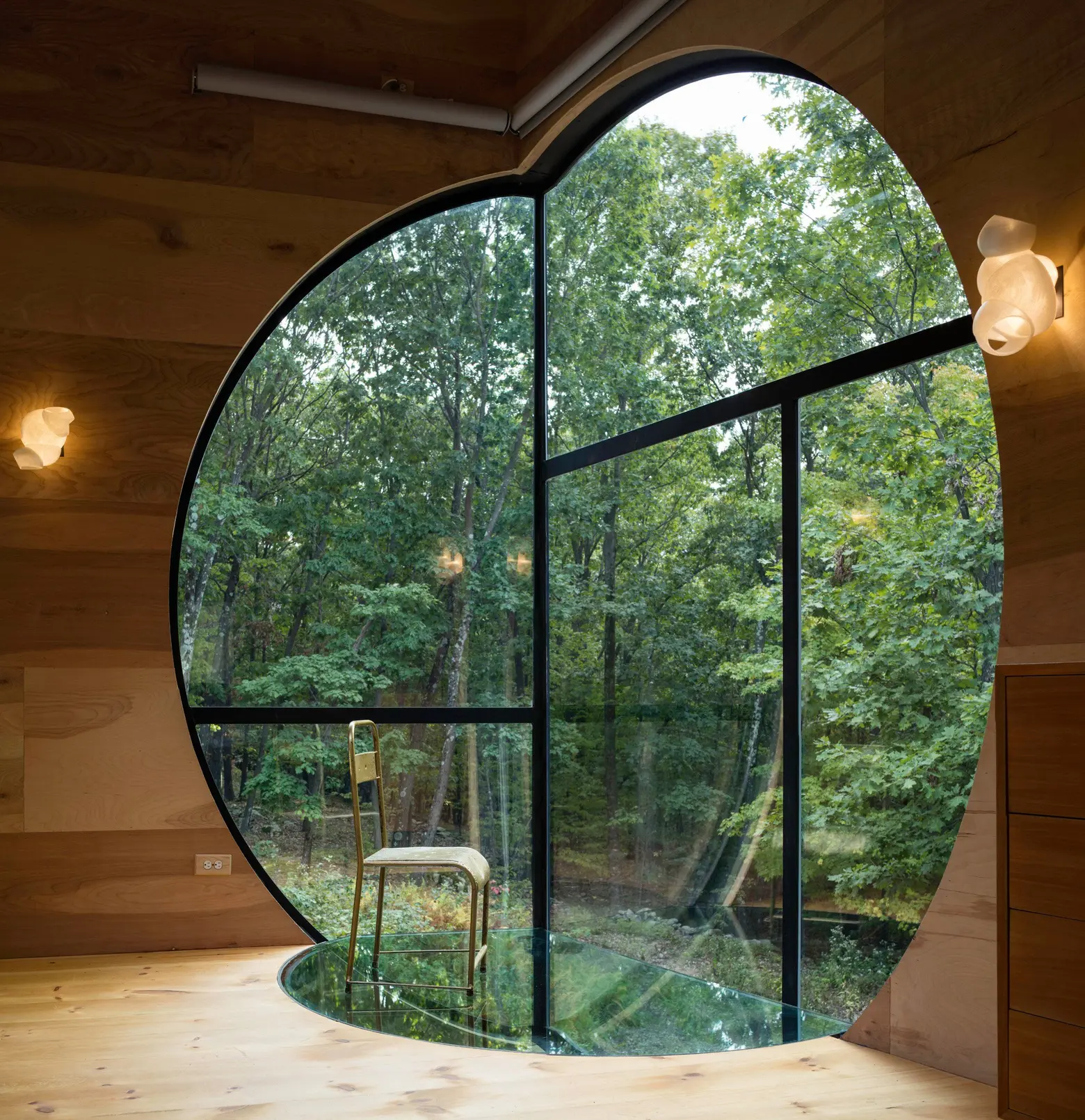
The house uses geothermal heating methods instead of fossil fuel, and a thin film of SoloPower photovoltaic cells are connected to a Sonnen battery energy storage system, making the home completely energy independent. Additionally, all light fixtures are 3D printed in PLA cornstarch-based bioplastic, and the glass and wood are both locally sourced.
See more work from Steven Holl Architects here >>
RELATED:
- Steven Holl’s ‘Writing With Light House’ Plays with the Light That Filters through Its Wooden Skin
- Fashion Stylist Scott Newkirk Goes Unplugged in His 14×14 Rough-Hewn Cabin
- 127-Square-Foot Tiny House in the Catskills Fits Three for $125/Night
Photos via Paul Warchol for Steven Holl
