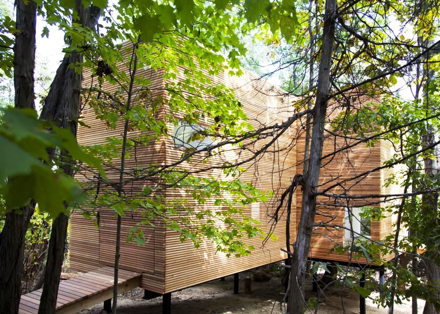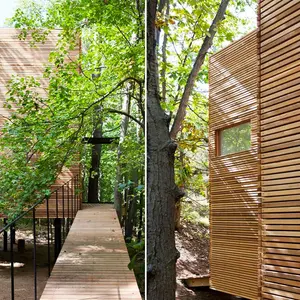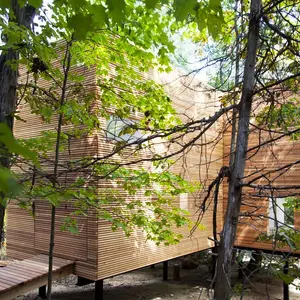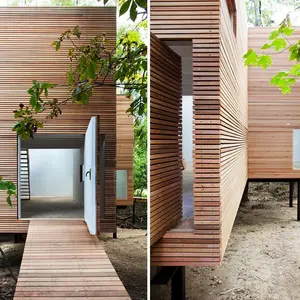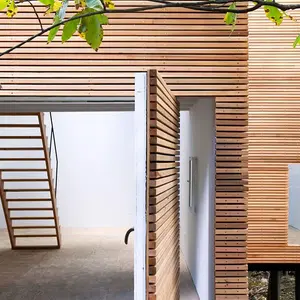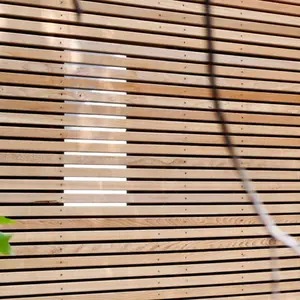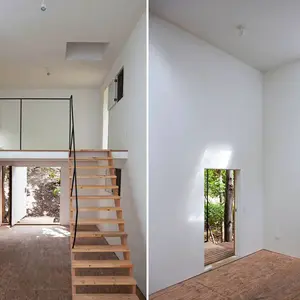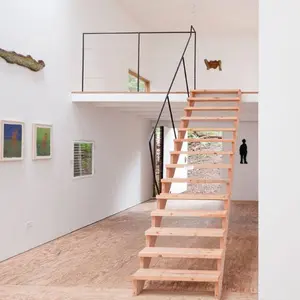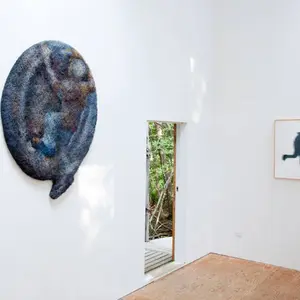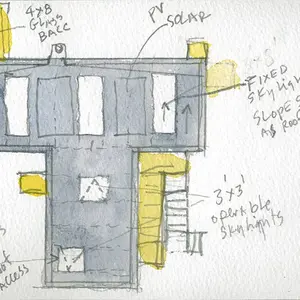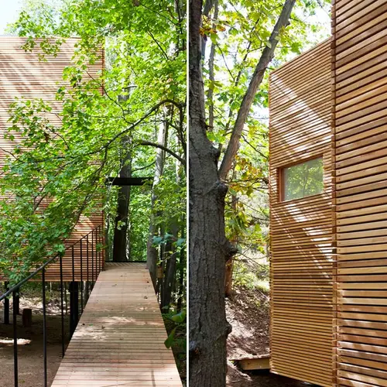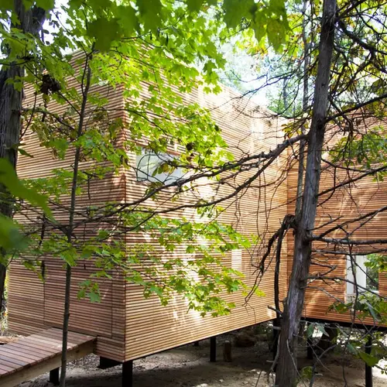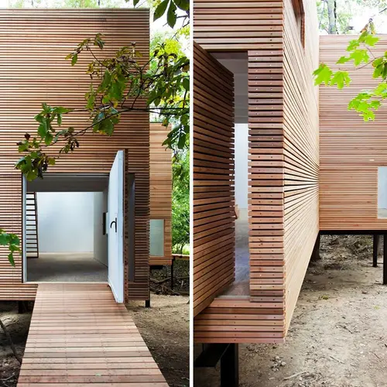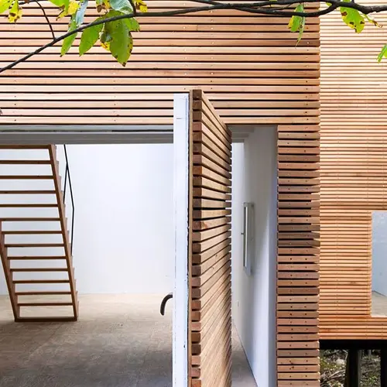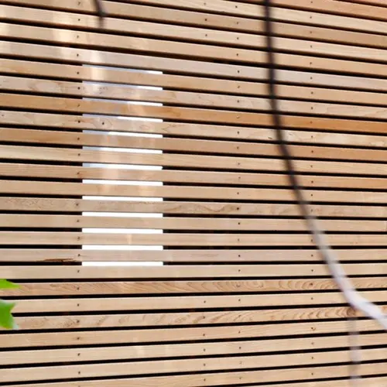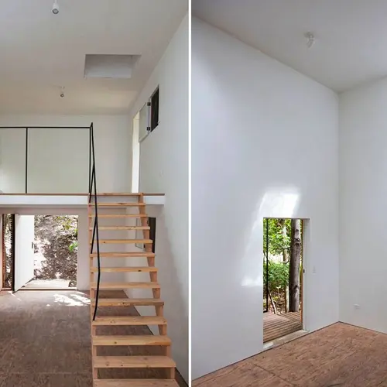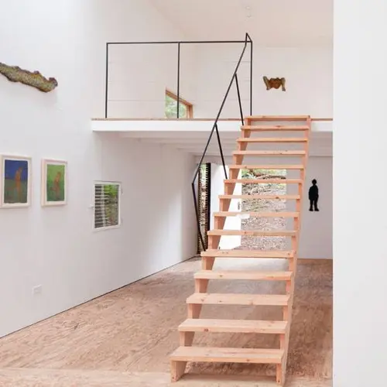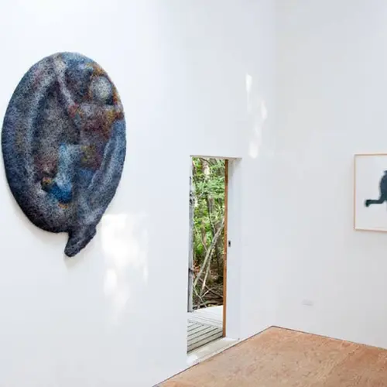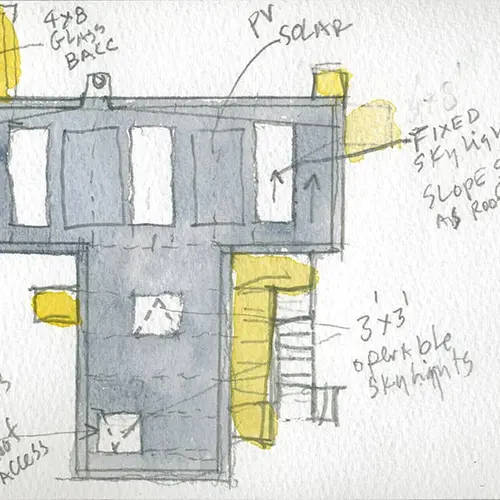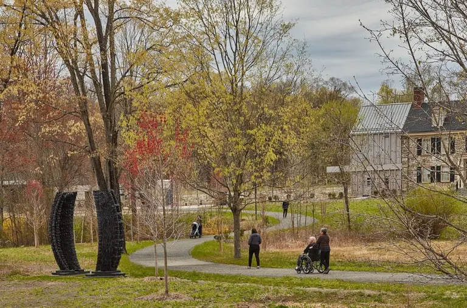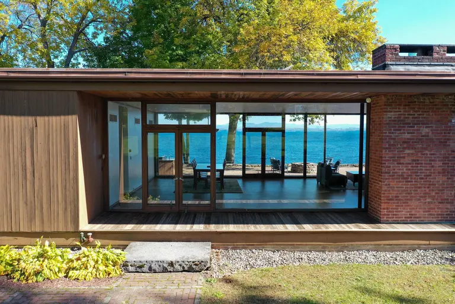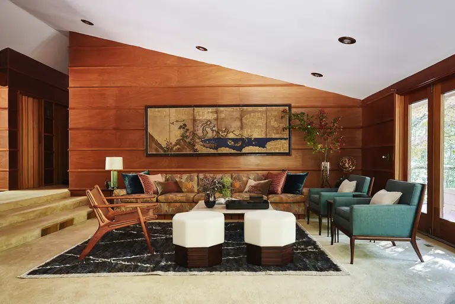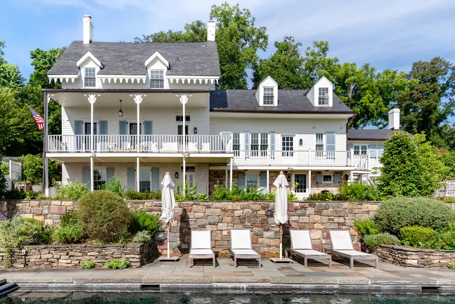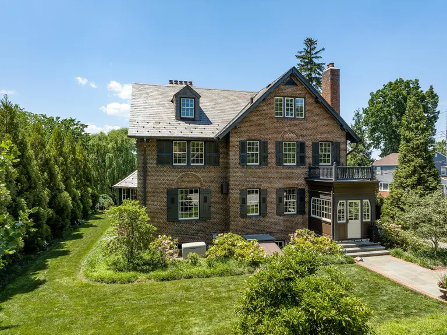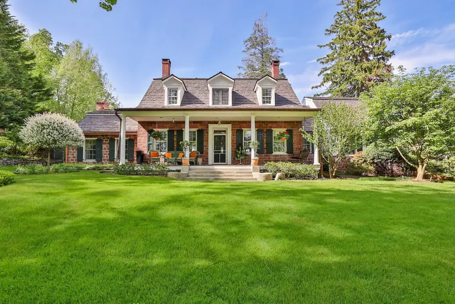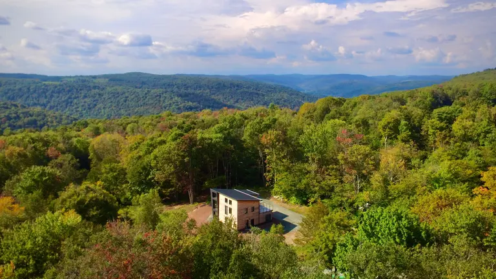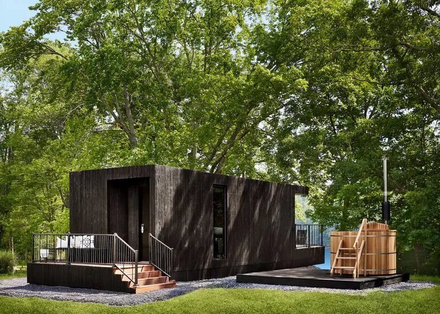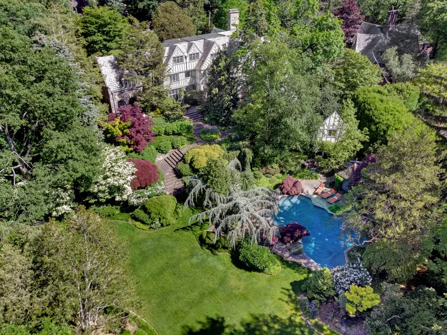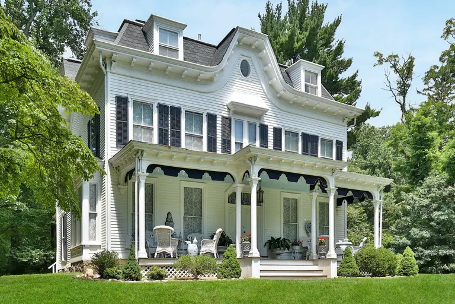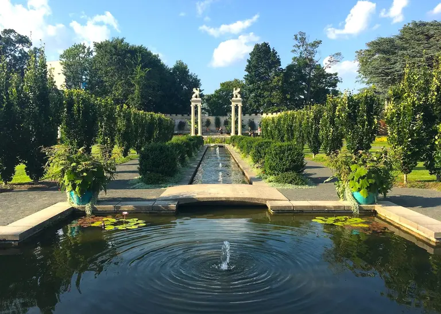Steven Holl’s ‘T Space’ is an art gallery tucked away in an Upstate forest
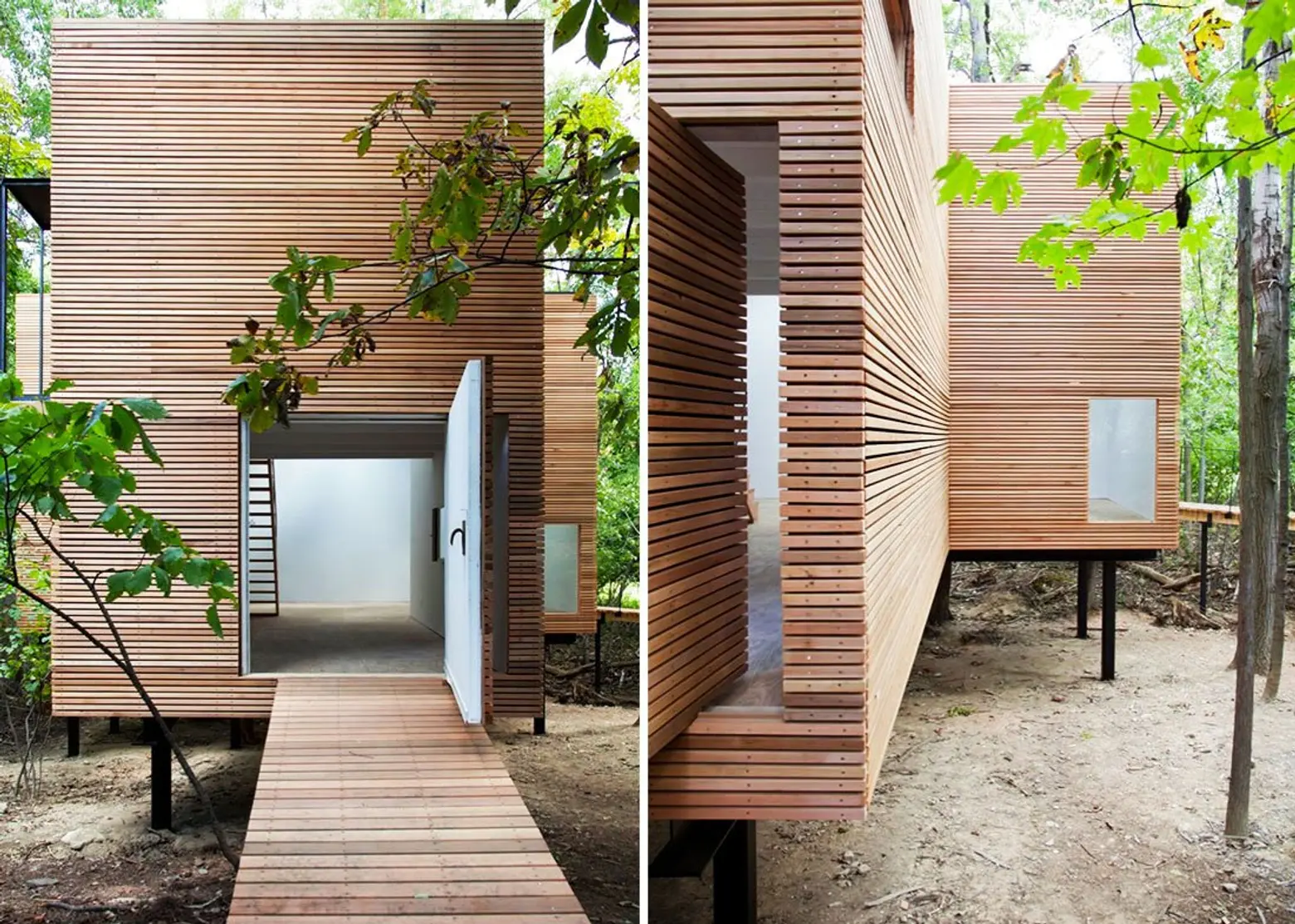
Though it looks like this cedar cabin is floating above the terrain, the structure actually sits atop nine steel stilts. Architect Steven Holl employed the building technique to minimize the home’s impact on the forested environment and likewise wrapped the construction in a cedar skin so it would meld with the trees. Known as “T Space,” the minimalist art gallery is located on a privately-owned, four-acre woodland property in Dutchess County.
The contemporary gallery space sits near Holl’s stone U-shaped house dating back to 1952, which itself received a steel L-shaped addition in 2001.
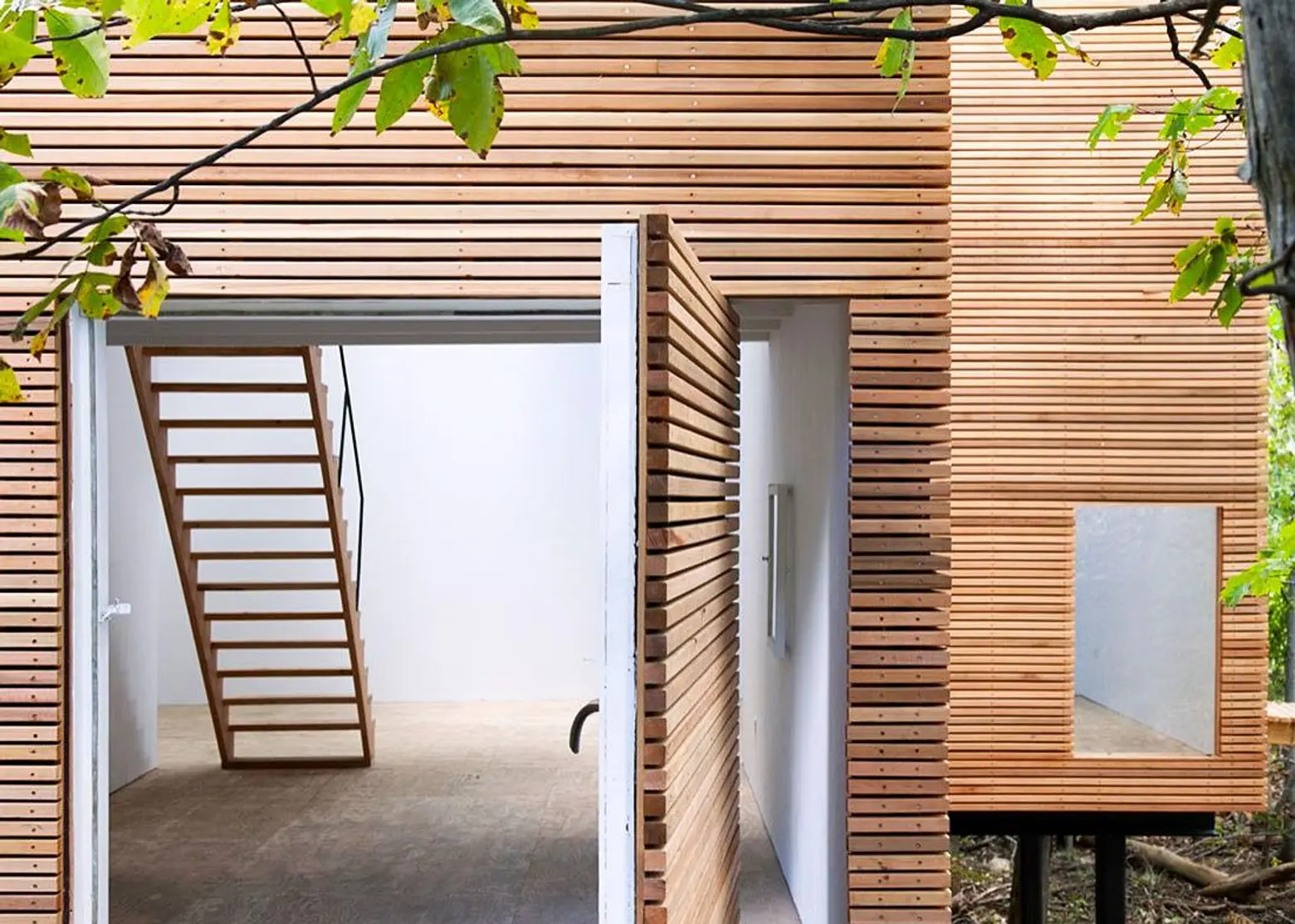
T Space’s skin is made from 2″ x 2″ horizontal cedar slabs screwed to a steel structure. The interior is accessible through a gently sloping wooden ramp on the east side.
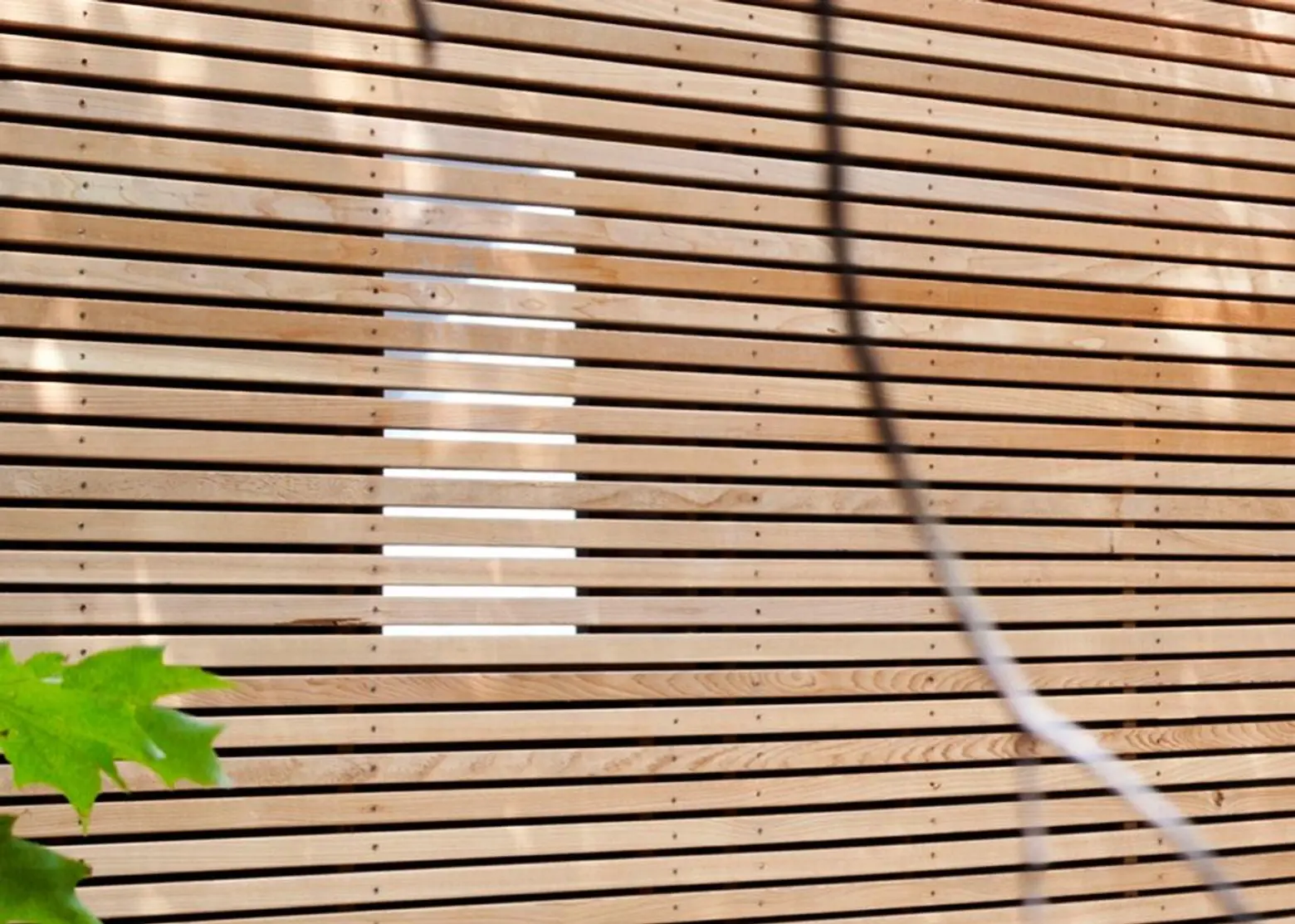
While its wooden exterior offers a natural, more organic look, in contrast, the interiors are bright, open and minimal.
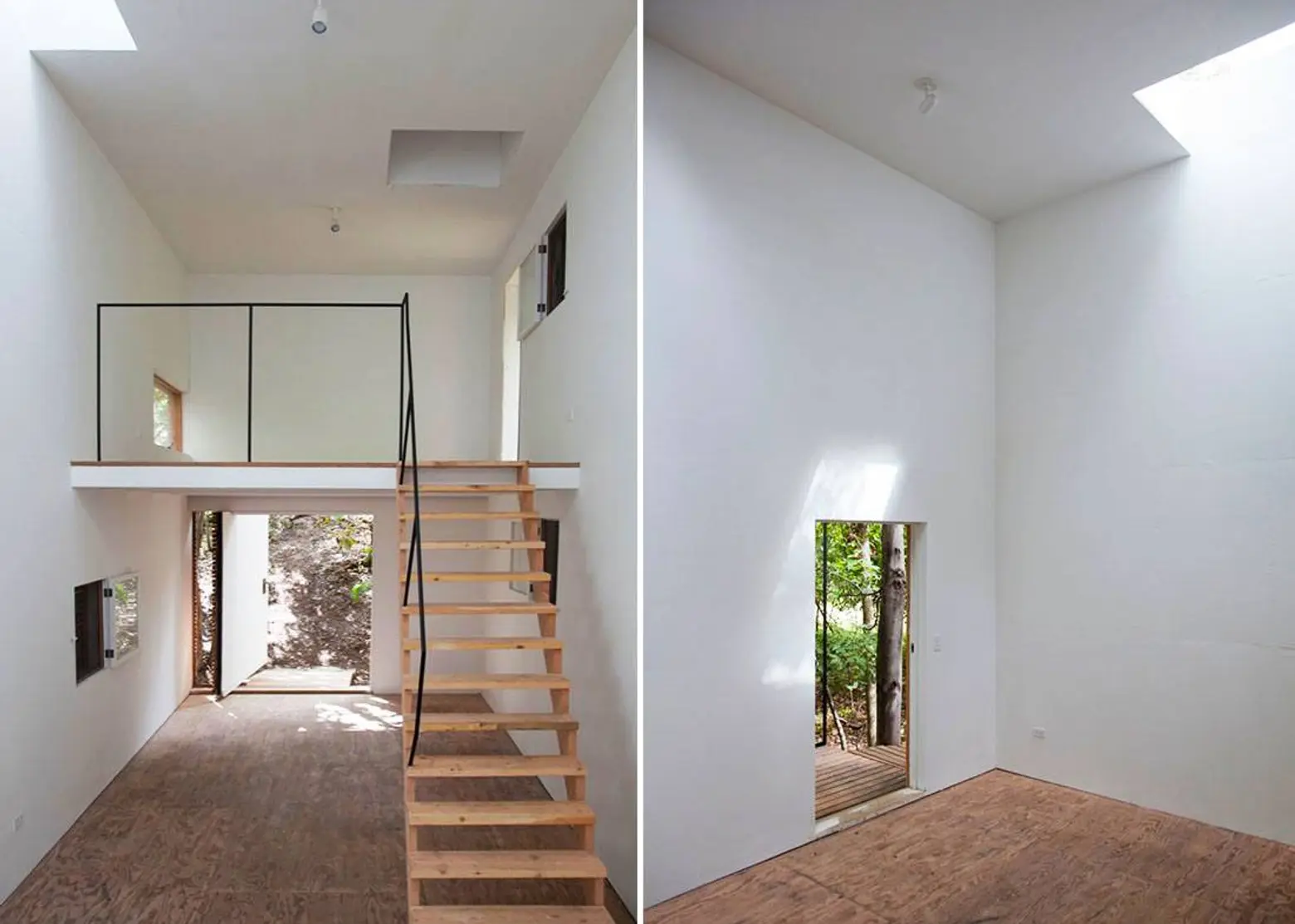
Through skylights, 25-foot “candles of natural light” are used to brighten the interior space. As such, there is no need for electricity.
Discover more enchanting homes from Steven Holl here.
RELATED:
- A Boardwalk Connects Historic Buildings at Bates Masi + Architects’ Mothersill Home
- Steven Holl’s ‘Writing With Light House’ Plays with the Light That Filters through Its Wooden Skin
- Bates Masi + Architects Renovated the Far Pond Residence with Hurricane-Proof Prefabricated Panels
Photos courtesy of Susan Wides for Steven Holl
