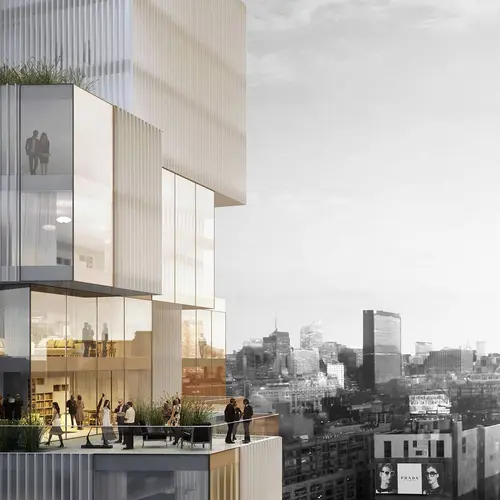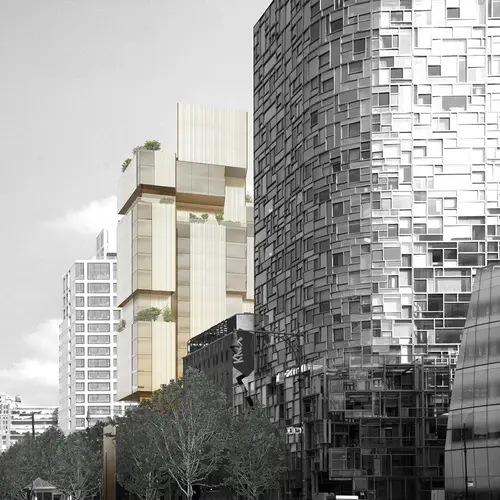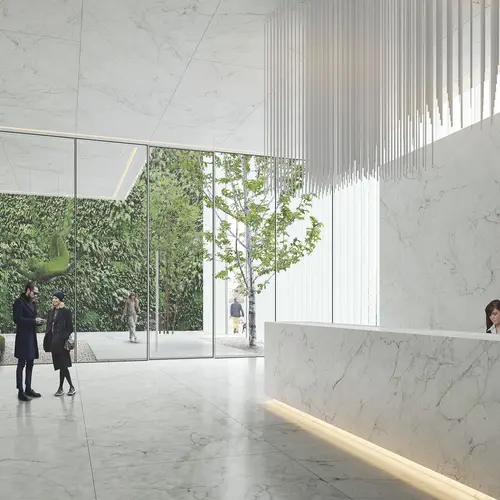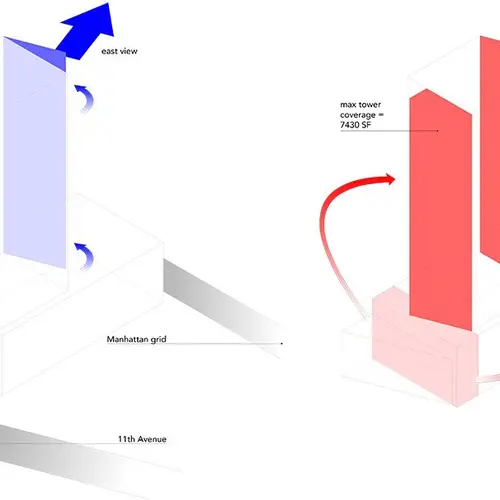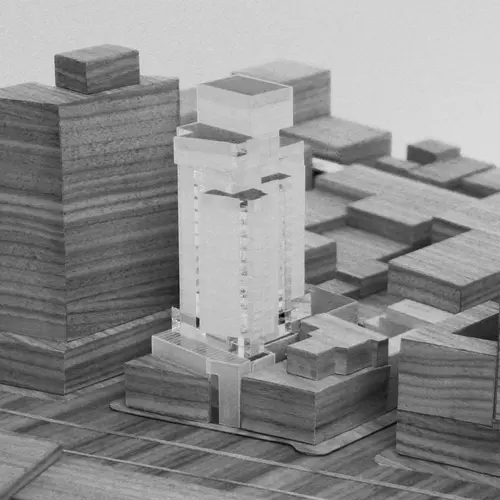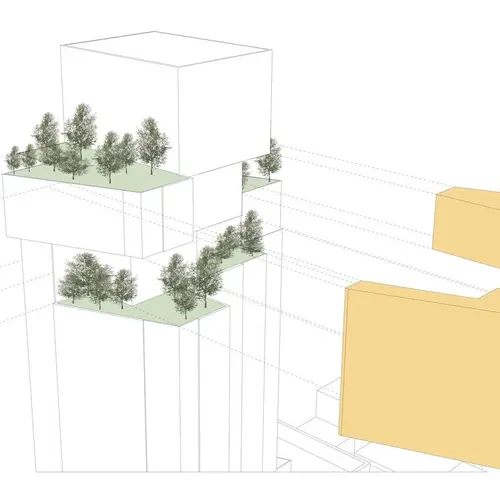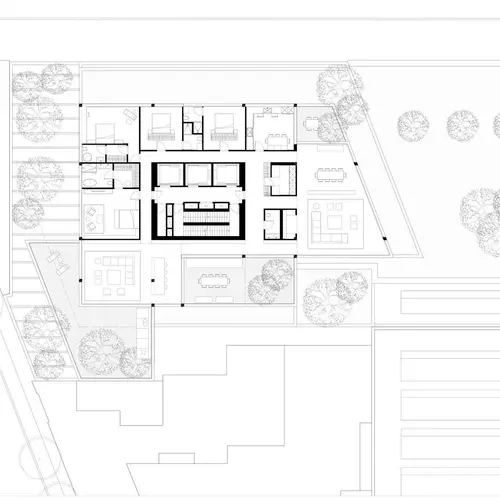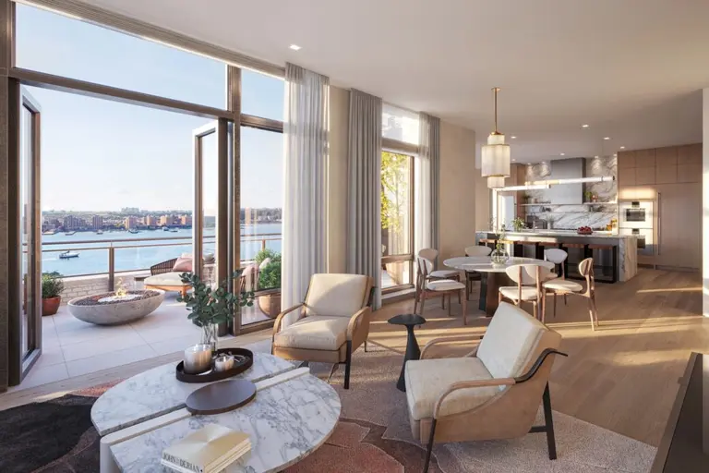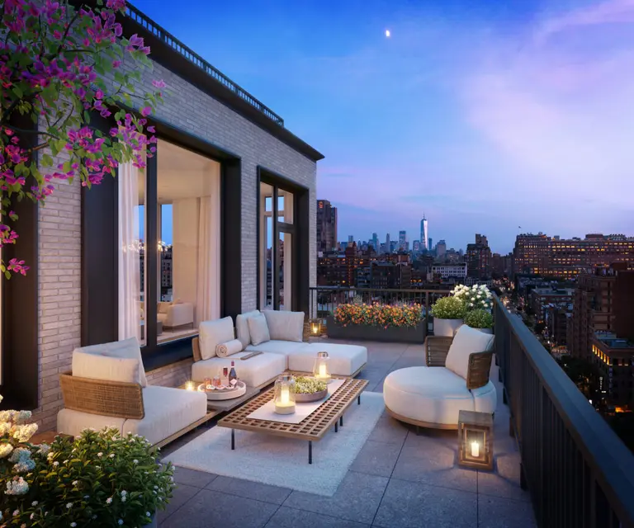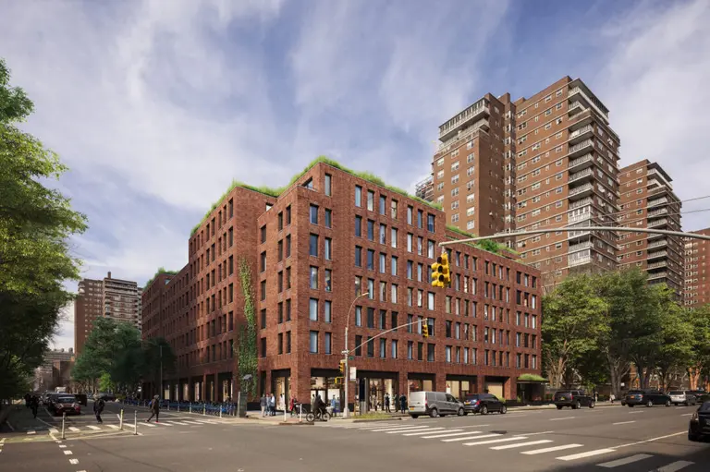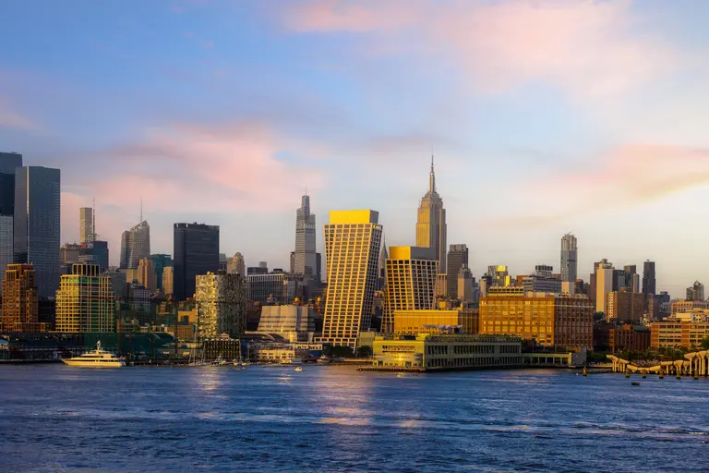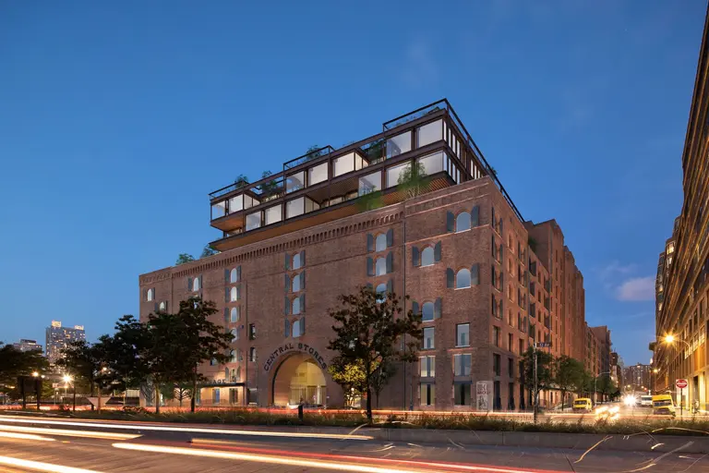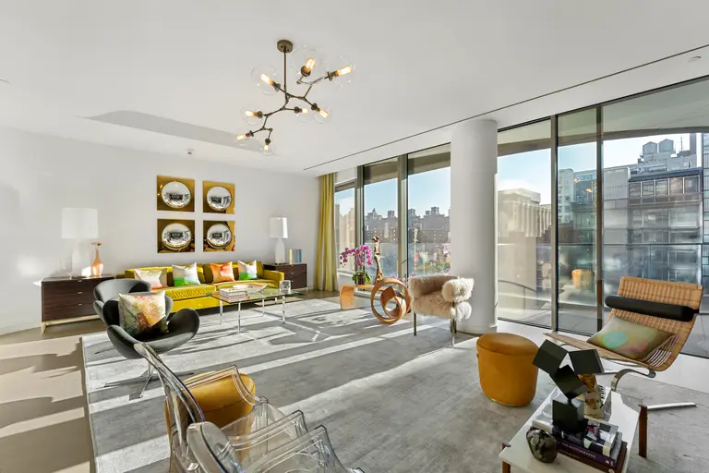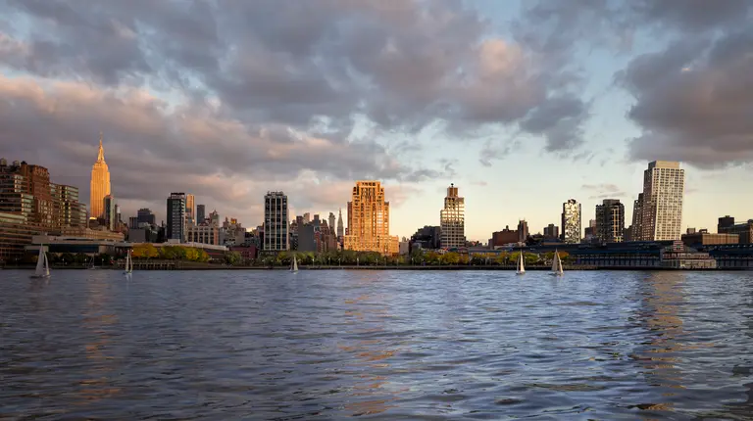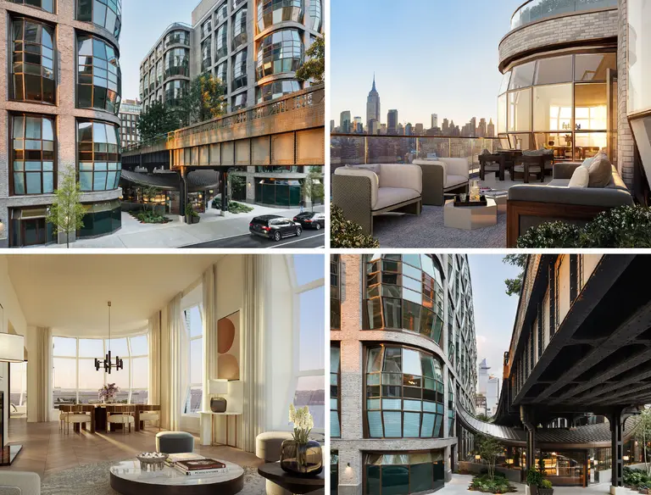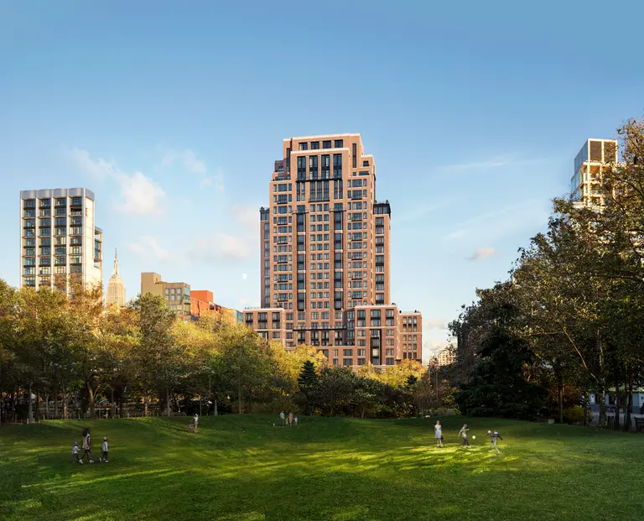Studio Seilern designs boxy, mixed-use tower for West Chelsea’s ‘starchitects row’

The stretch of Eleventh Avenue that winds through Chelsea in the 20s has become a hotbed of starchitecture activity ever since plans were announced for the High Line. ArchDaily brings us the latest project that may rise along the corridor, and though it doesn’t have the name recognition of its neighbors, its interesting design, inspired by MoMA’s famed sculpture garden, fits right in. The 24-story glass tower from London’s Studio Seilern Architects will have commercial space for a gallery on the lower levels with residential units above. Judging from the views, the project site appears to be near the corner of West 21st Street and Eleventh Avenue, directly across from Norman Foster’s 551W21 and a block north of Jean Nouvel’s 100 Eleventh Avenue and Frank Gehry’s IAC Building.
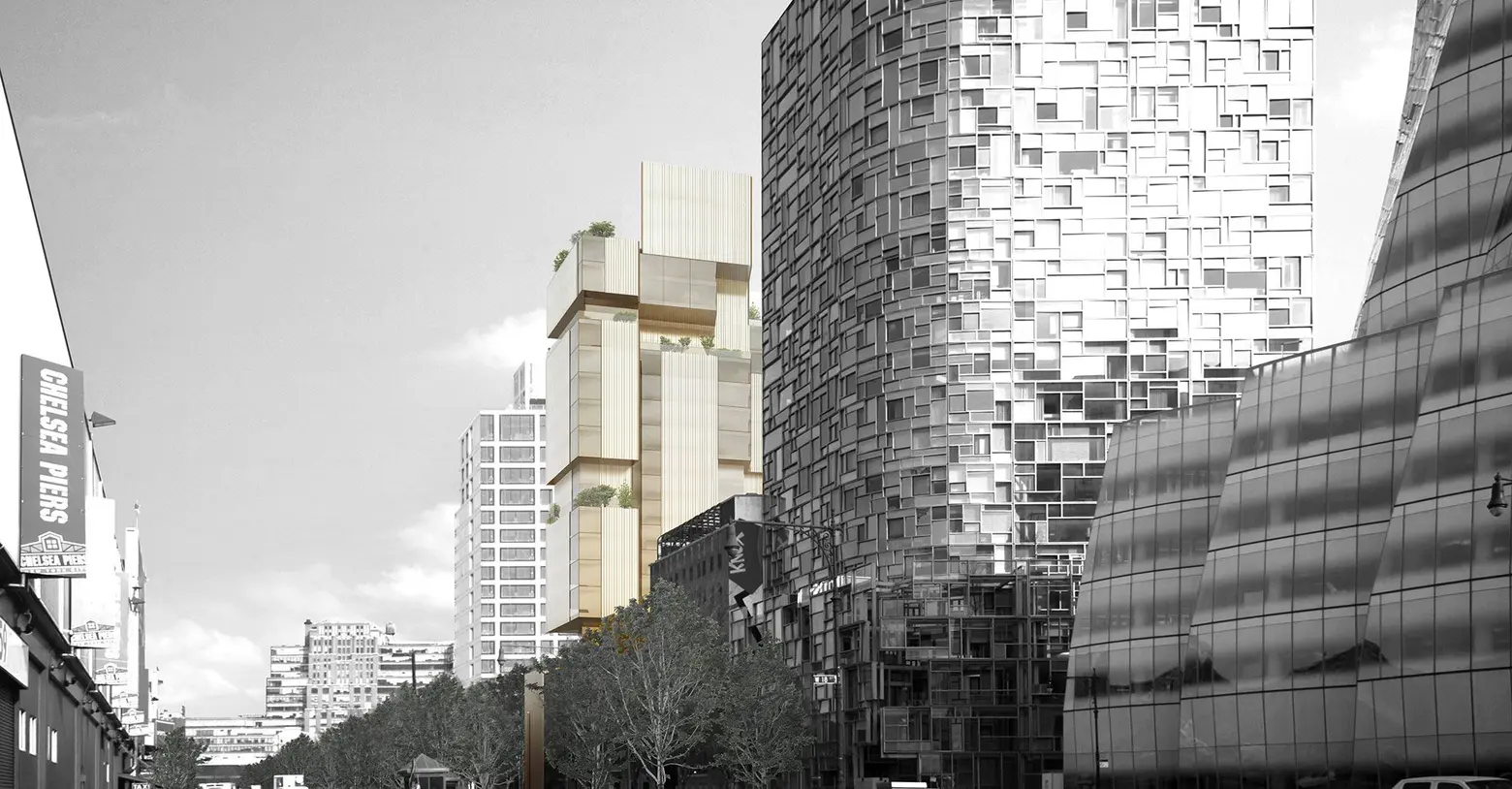
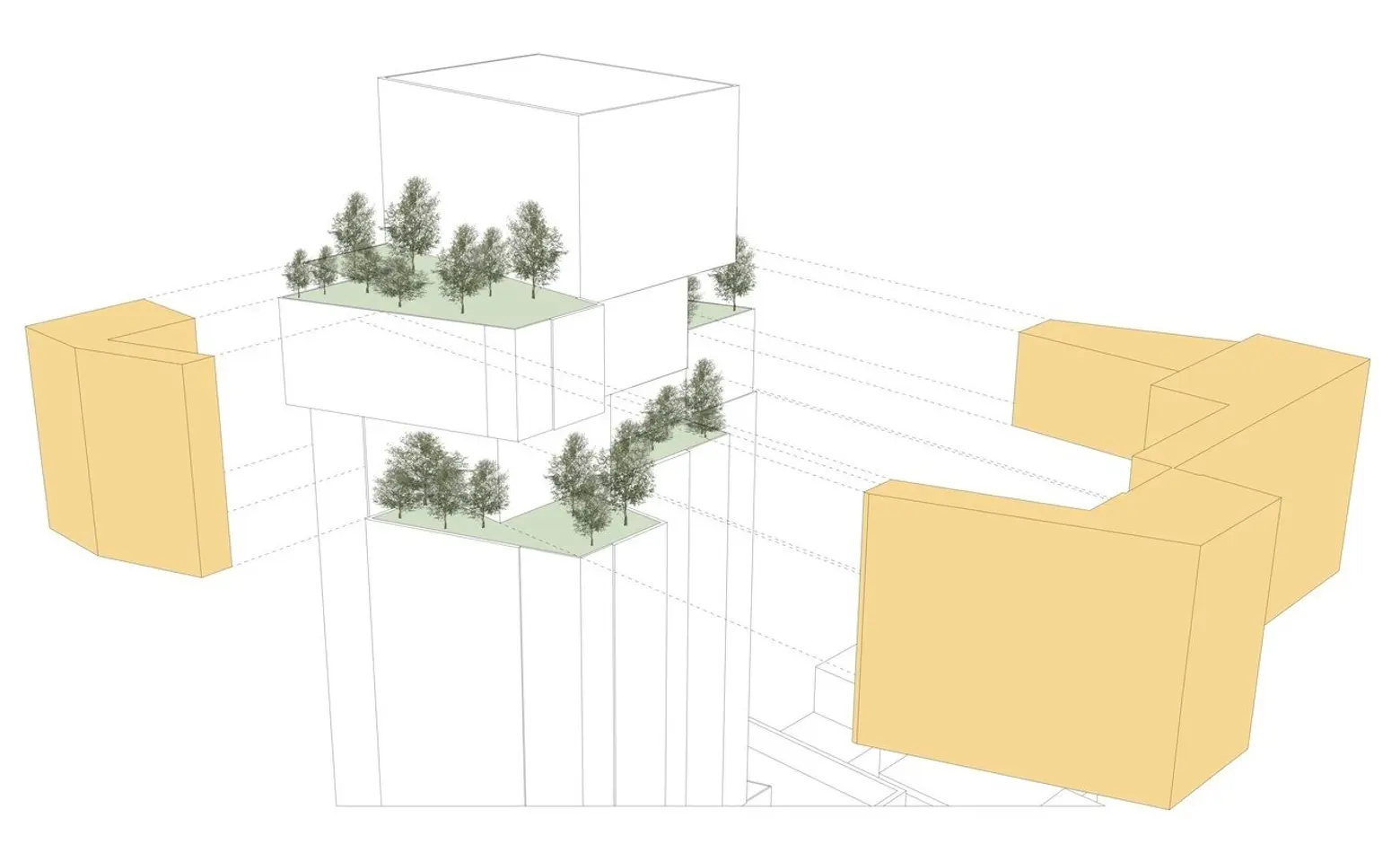
When figuring out the tower’s massing and alignment, Studio Seilern focused on its two iconic views–southwest towards the Hudson River and East towards the Empire State Building. To take better advantage of them, the upper residential portion of the tower is composed of boxy volumes that give way to several balconies.
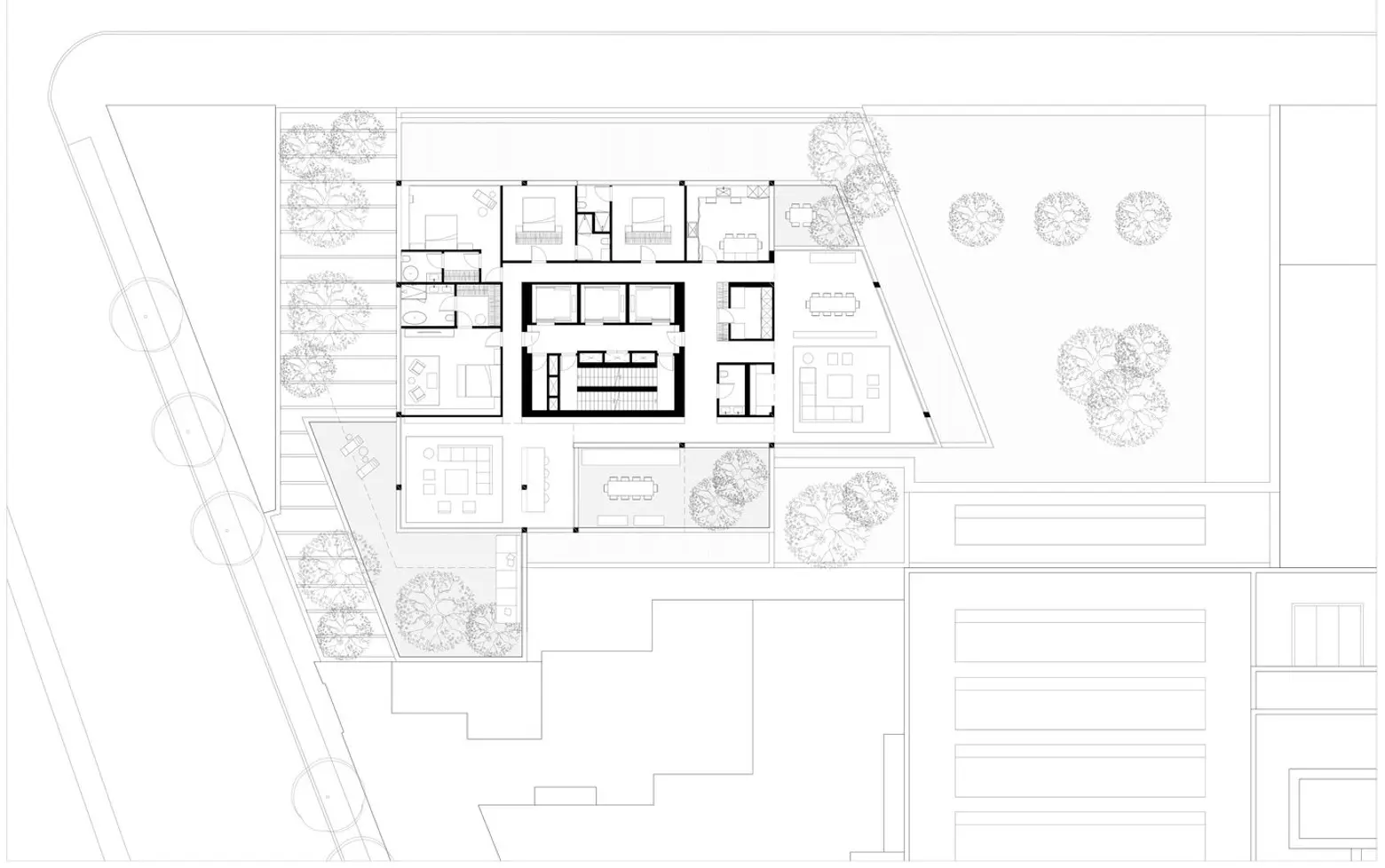
The floorplans are intentionally flexible so that they “can easily be adapted in response to fluctuating market conditions.”

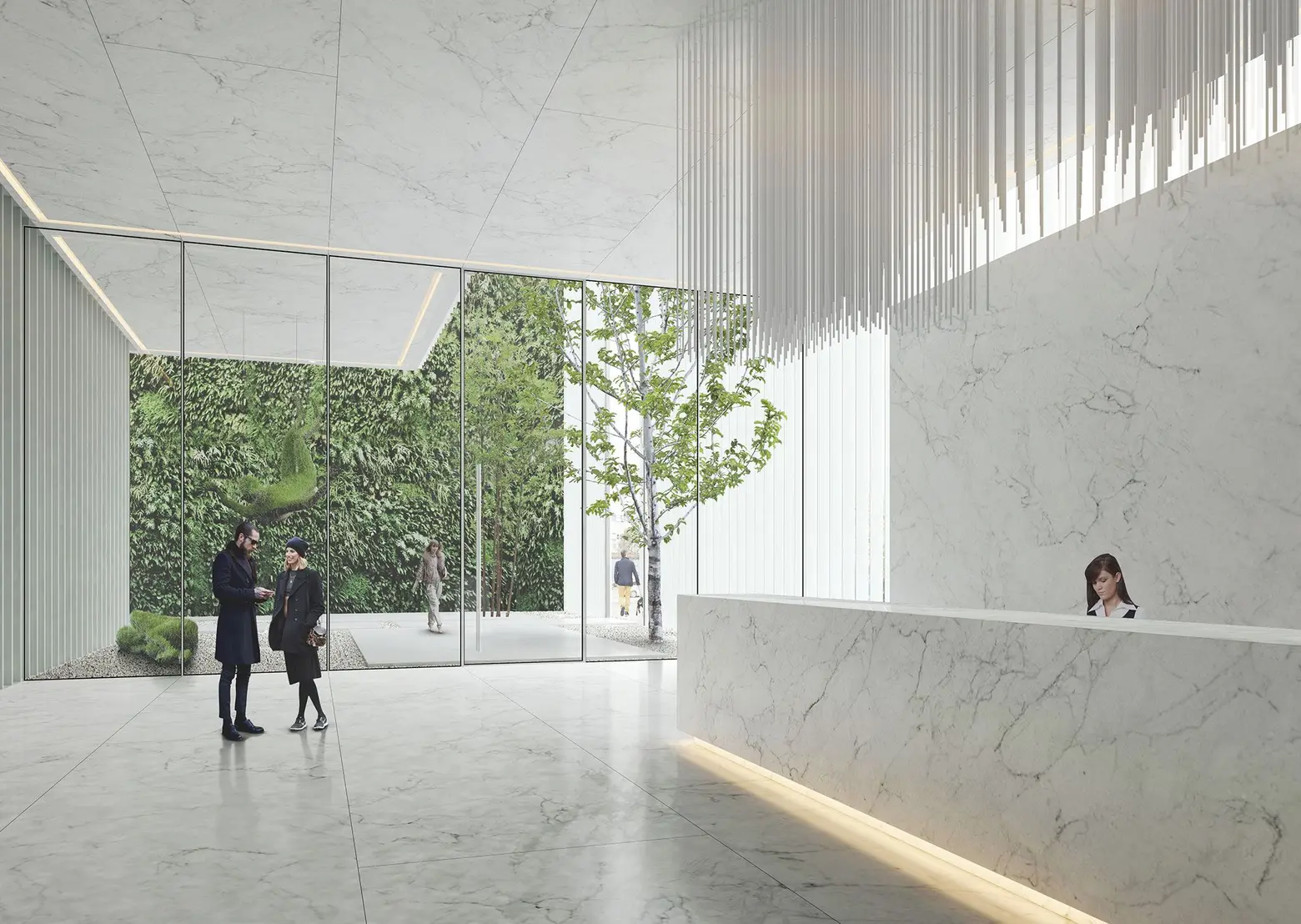
The firm was also informed by the location within Chelsea’s art district and the fact that their building’s commercial space will be occupied by a gallery. “The nature of the ‘near-corner’ site means we can offer the gallery a unique dual aspect and sculpture count, as private and jewel like as the one in the MoMa,” said principal architect Christina Seilern. Therefore, the base was reduced to create a sculpture garden and reception areas.
The architects tell 6sqft that the proposal is part of a design competition and no decisions have been made as of yet.
[Via ArchDaily]
RELATED:
- Renderings revealed for High Line-adjacent condo on hot West Chelsea block
- Construction update: Soori High Line’s soaring ceilings and private, heated pools take shape
- Could This Glass-Enclosed Farm/Condo Grow on Rem Koolhaas’ High Line Site?
Images courtesy of Studio Seilern Architects
