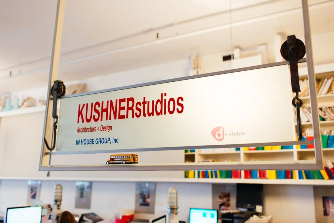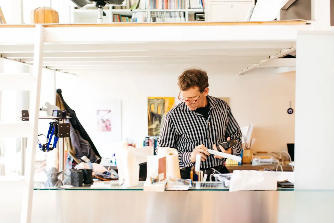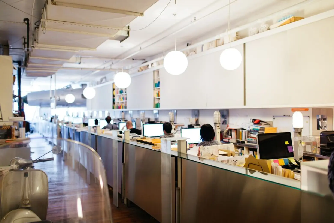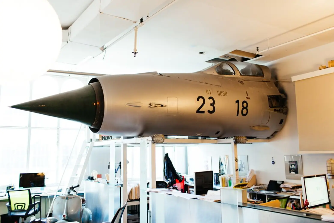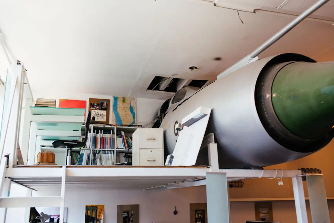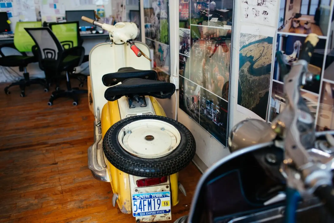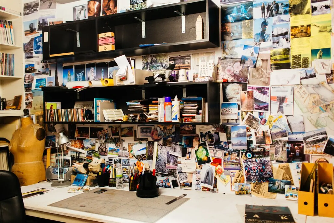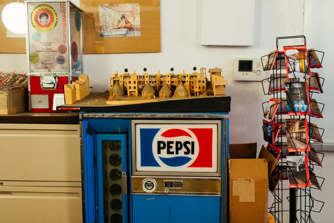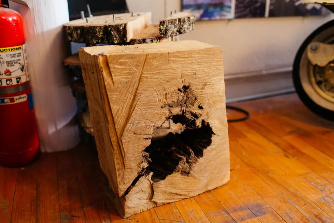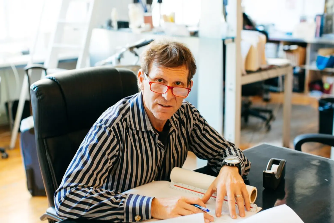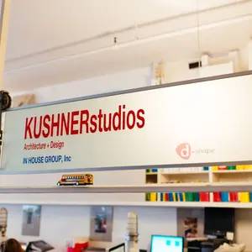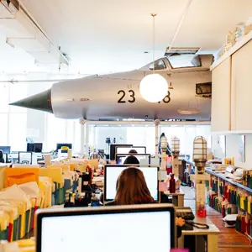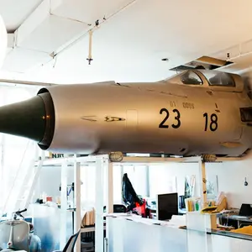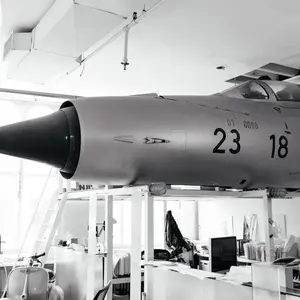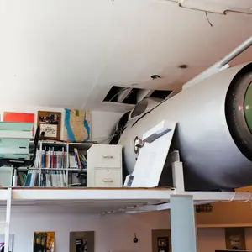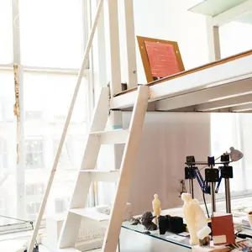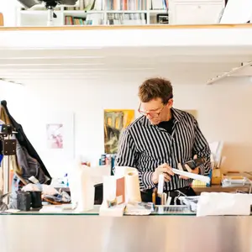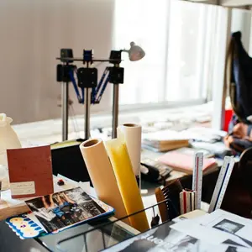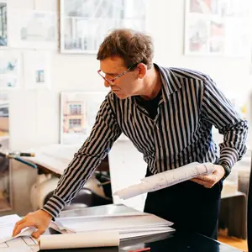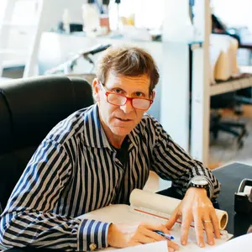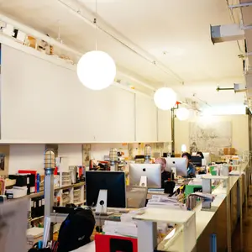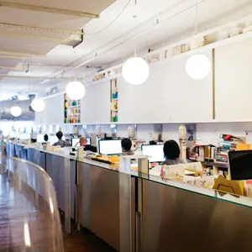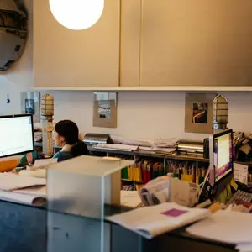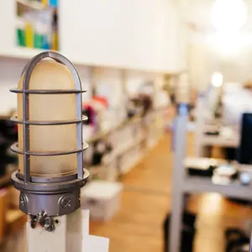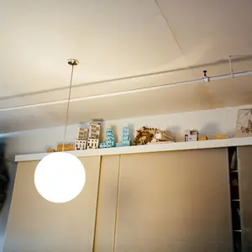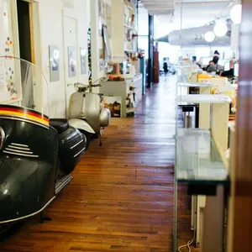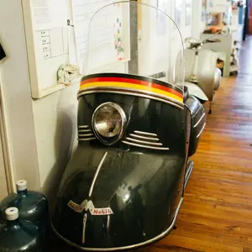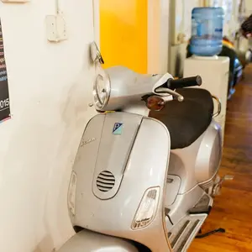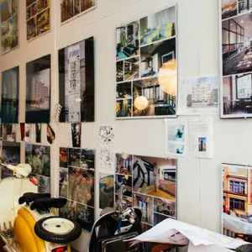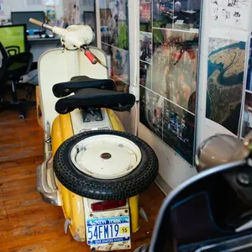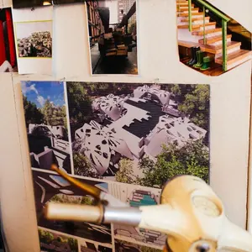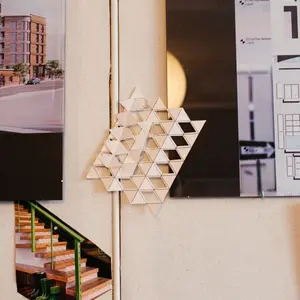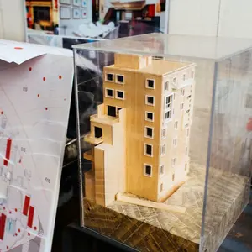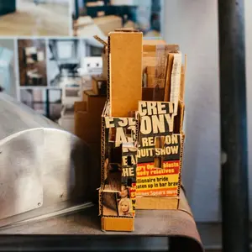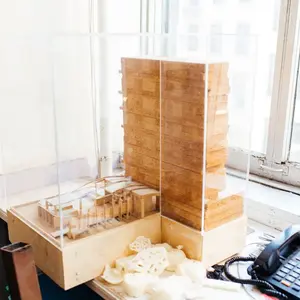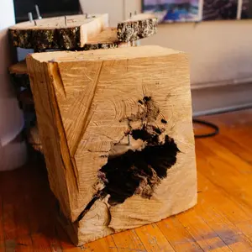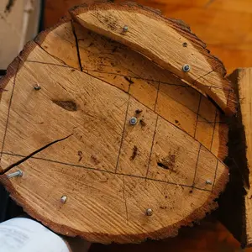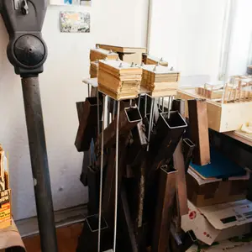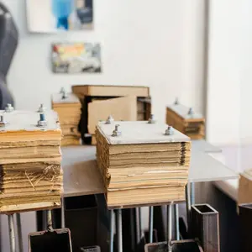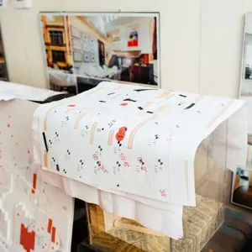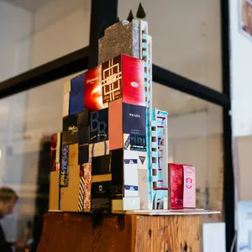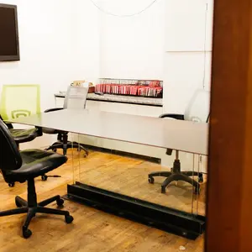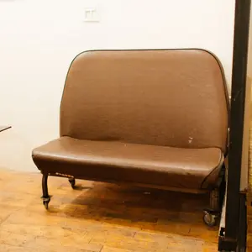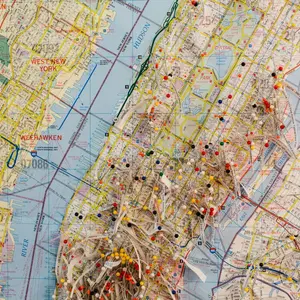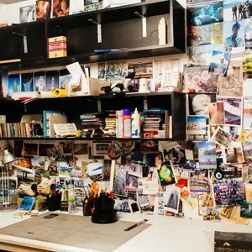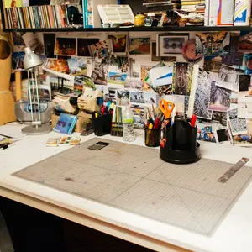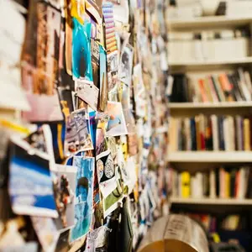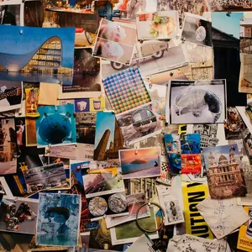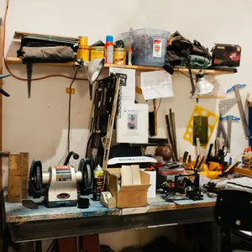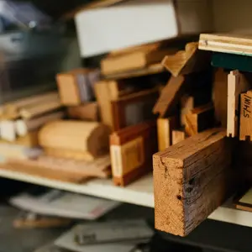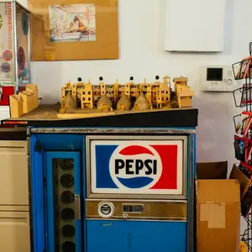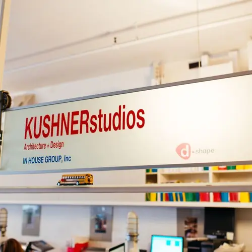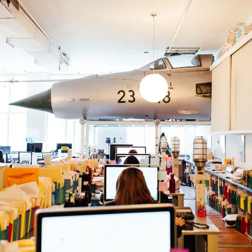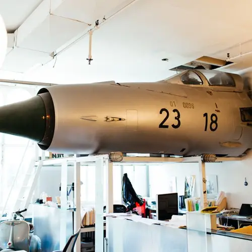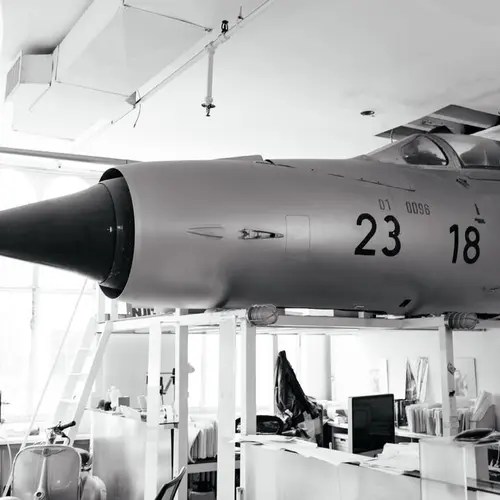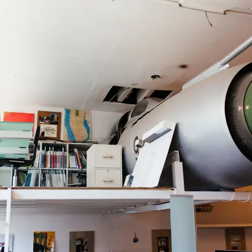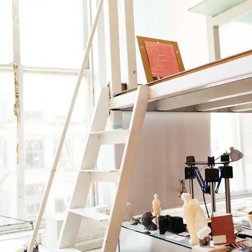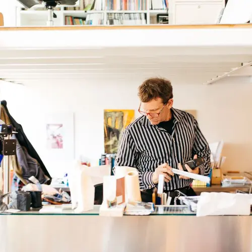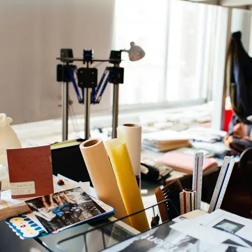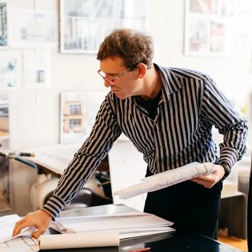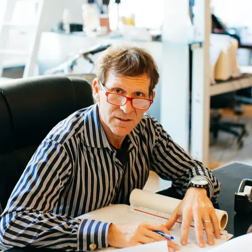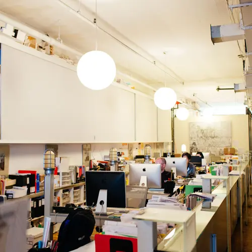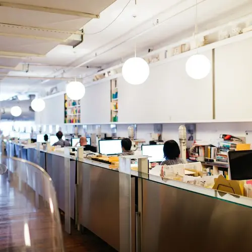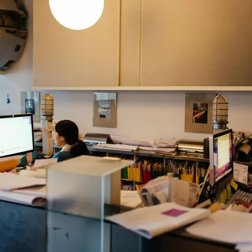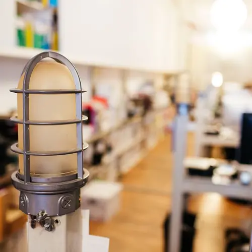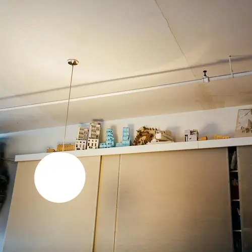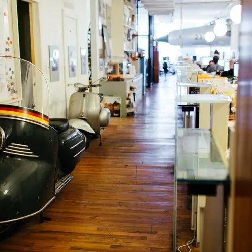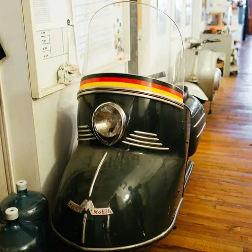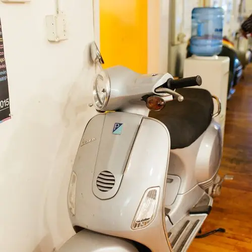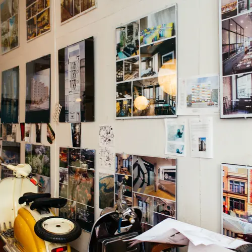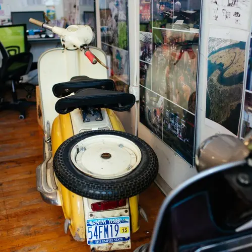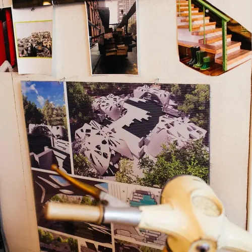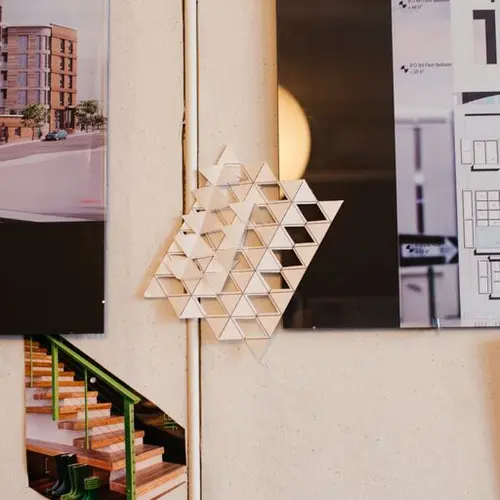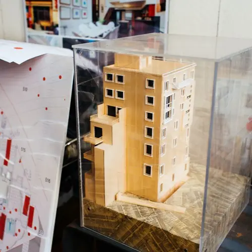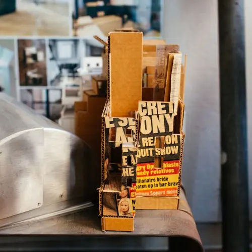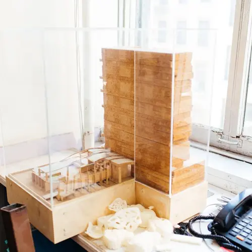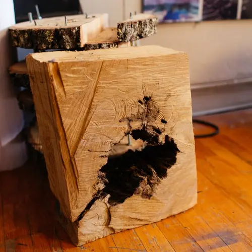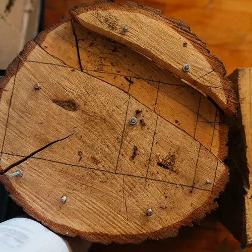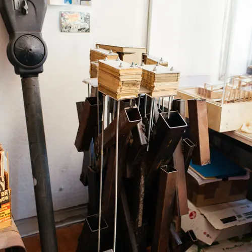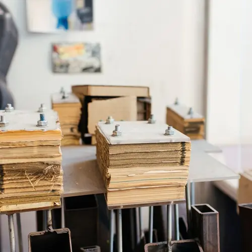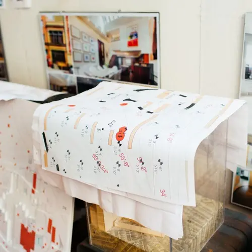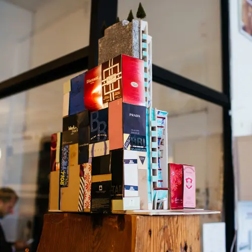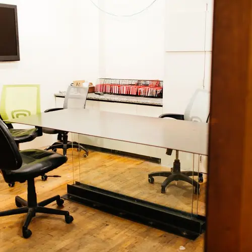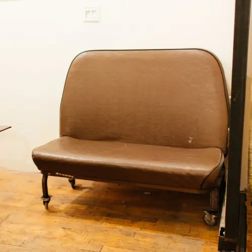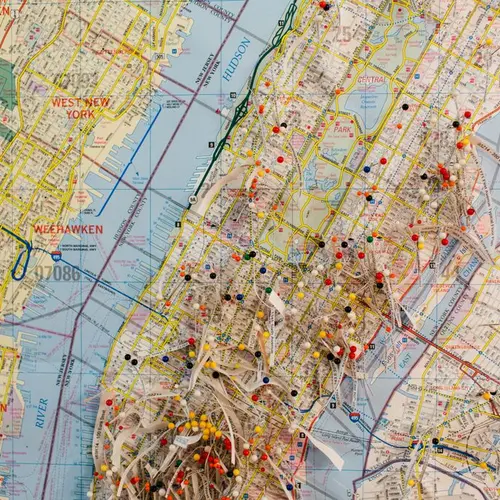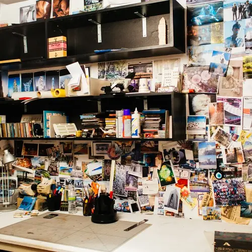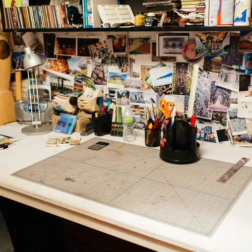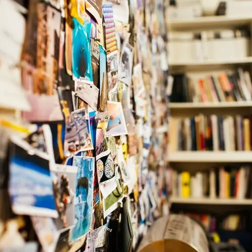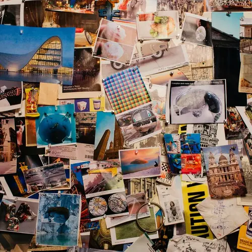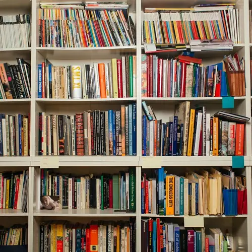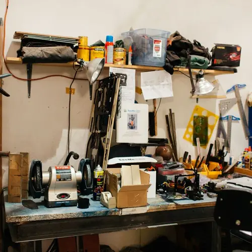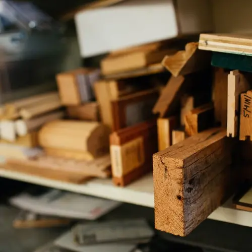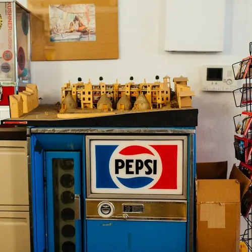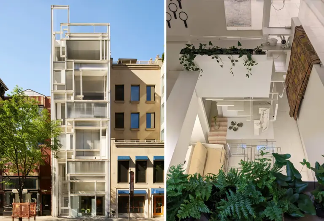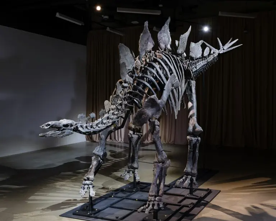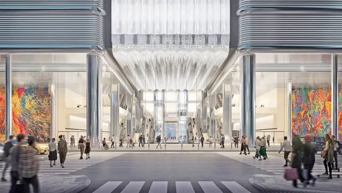Where I Work: Tour KUSHNER Studios’ smart and quirky Chinatown office
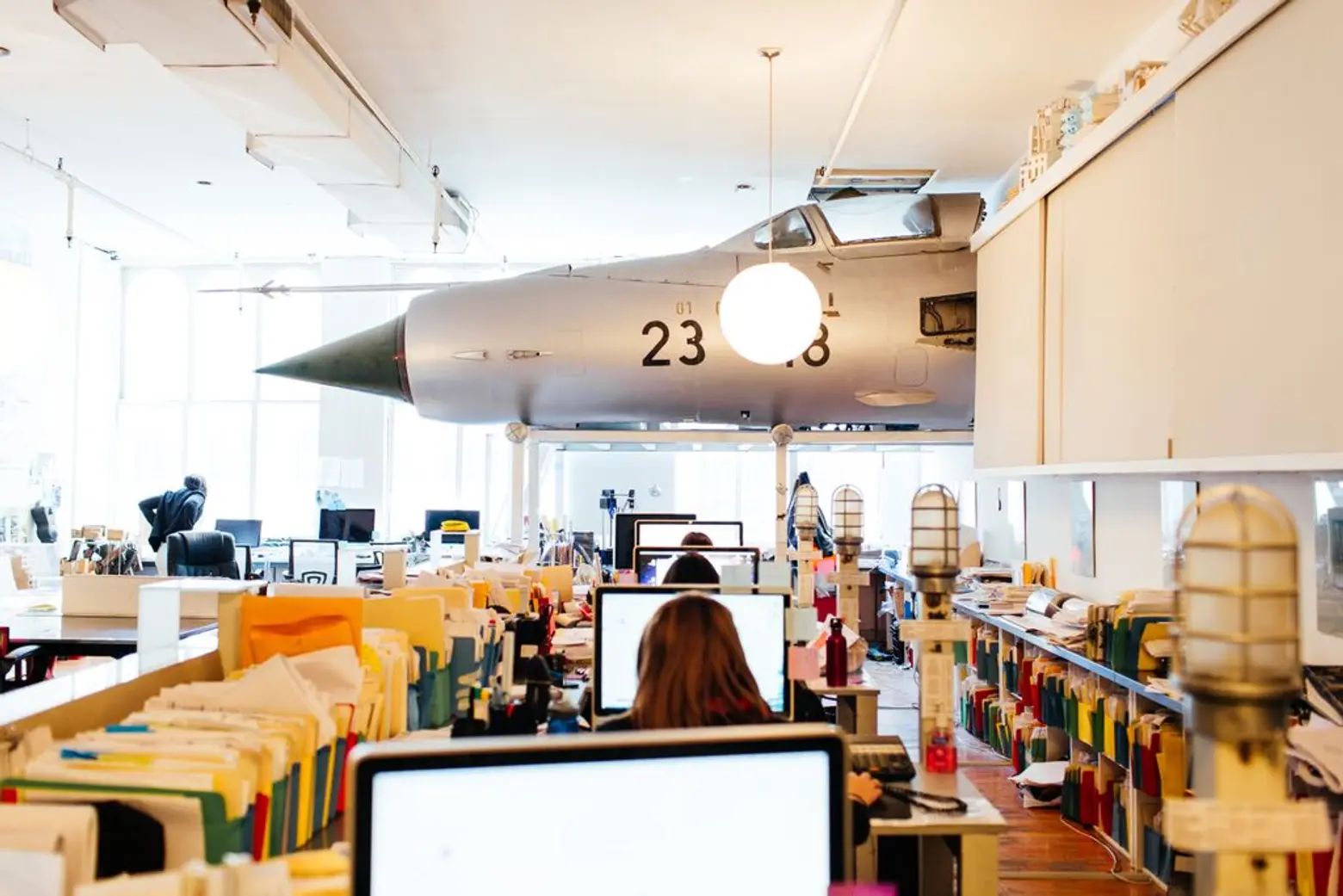
6sqft’s series “Where I Work” takes us into the studios, offices, and off-beat workspaces of New Yorkers across the city. In this installment, we take a tour of architect Adam Kushner’s quirky and intelligent Chinatown office space. Want to see your business featured here? Get in touch!
You might remember hearing from Adam Kushner a little over a year ago when 6sqft interviewed him about building the world’s first 3D-printed estate. And while this is certainly a huge project for the architect, it’s only one of many that he and his three firms are working on. In addition to architecture/design practice KUSHNER Studios, which he founded in 1994, Adam heads up construction practice In House Group Inc. and 3D-printing company D-Shape Enterprises New York. What these practices have in common, other than their intellectual creativity, is that they’re housed in a quirky-yet-functional Chinatown office.
Adam recently took us on a tour of his office, giving us the story behind the studio’s unconventional models, his vintage scooter collection, and the giant plane jutting out of the wall.
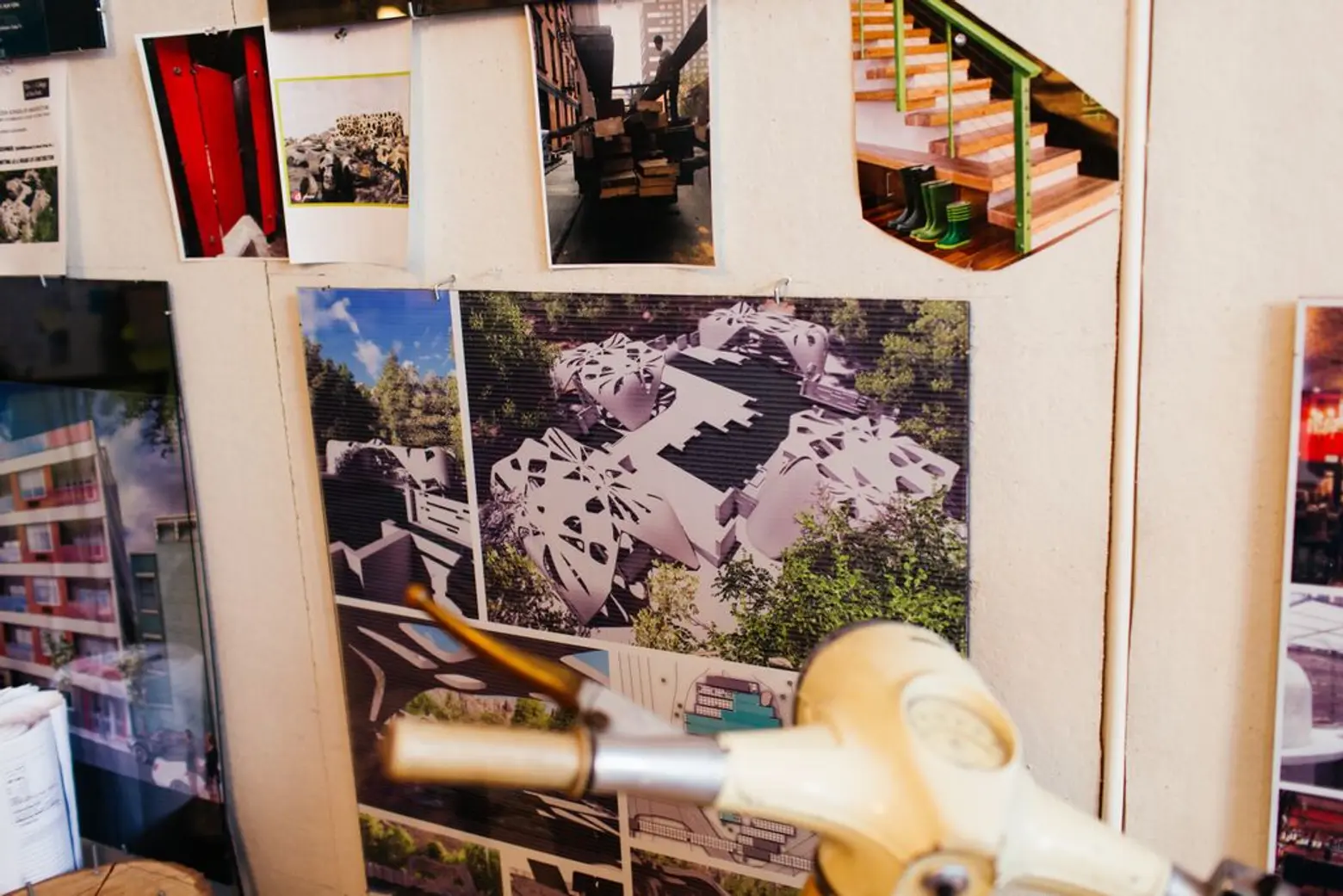
The 3D-printed estate on KUSHNER Studio’s “Wall of Fame,” a display of all the firm’s completed projects with sketches and ideas in between.
Last we met, we chatted about your project building the world’s largest 3D-printed estate. Can you give us an update on the progress?
We are a bit slow. The machine still hasn’t been released by the Italian government, which is quite frustrating. We have decided to do two things simultaneously and attempt to work in parallel with this problem. First, we are sending files to Italy and will have the jacuzzi portion of the project printed first and then shipped here. Expensive and frankly ridiculous, but necessary to keep the momentum going. The next thing we would like to do is build a desktop version of the printer (and when I say desktop I meant one meter cubed) so that we can begin testing samples and formulas in earnest.
Your office is located at the intersection of Tribeca and Chinatown. What led you to this address and do you feel it influences the firm’s work?
I love Chinese food. Seriously. But that quickly died down. Of course I am subject to the very rules of gentrification. I came here because I loved the seediness of it all coupled with the cheap rents, but so did every other Gweilo, and now we have collectively kicked out the crazy interesting little spots because we are driving the rent up. As New York Magazine recently pointed out however, Chinatown is not going easily, and there still remain pockets of the old-timey filth and squalor and decadence (and massage parlors and fake handbag places) of the more colorful times.
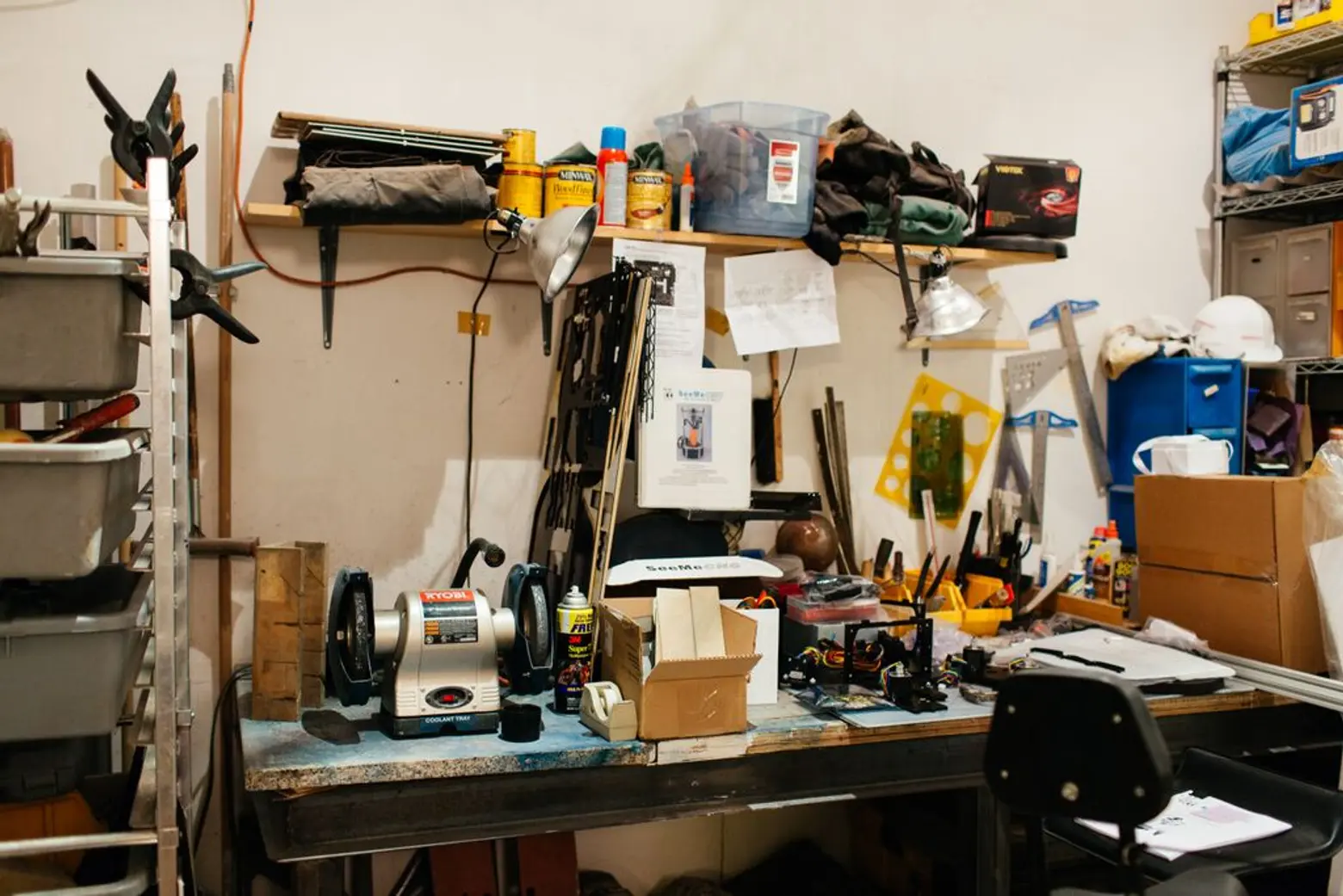
The Studio’s workshop. “This is a real working office,” says Kushner.
How do you and your 24 employees work within the space? It seems like a very collaborative atmosphere.
I think by the nature of having three business under one roof, they are all extensions of each other. The fact that my name heads the list of all of them lends itself to the concept of collaboration. Of course this is not happy accident. It’s what I always intended to try to create. I never did understand why architecture and architects limited themselves to ONLY architecture. When does architecture end and construction begin and why should it? 3D printing is a sort of natural extension of this paradigm.
Of course the plane is the conversation piece. What’s the story behind it?
My first office was in the basement of my parents’ house, so I didn’t have too travel far to work. My second office was a 100-square-foot sublet in the Cable Building to which I biked. The third office, my first “real” space, was at 245 Canal Street. Here, I stepped up my mode of transportation and used the bus. At the time, I was also an adjunct professor at NJIT and Pratt, and I wanted to incorporate the metaphor of me driving the bus. So, I had a full-sized school bus put in the fifth floor of this Chinatown loft building.
When I moved here, I wanted to step it up again, so I went with a plane (there were some ill-fated attempts at helicopters and of course a space craft). It had to be cut into five pieces and was brought up using the rear freight elevator.
Okay, tell us more about this bus at your prior office. Did you actually work out of it?
The building was owned by Buddhist monks, and they agreed to let me bring it in. It took five months to disassemble and reassemble it, and I hired a crane to drop it in from the skylight. I welded it together as it came down. It was a wonderful space to work in. The staff worked in the bus seats; each staffer had his or her own double bench seat. The back of the bus (where the cool kids hung out of course) was the space for the impromptu conferences and meetings, and my office was off to the side just past the driver’s seat. The underside of the bus was the perfect size and location for all of our archives.
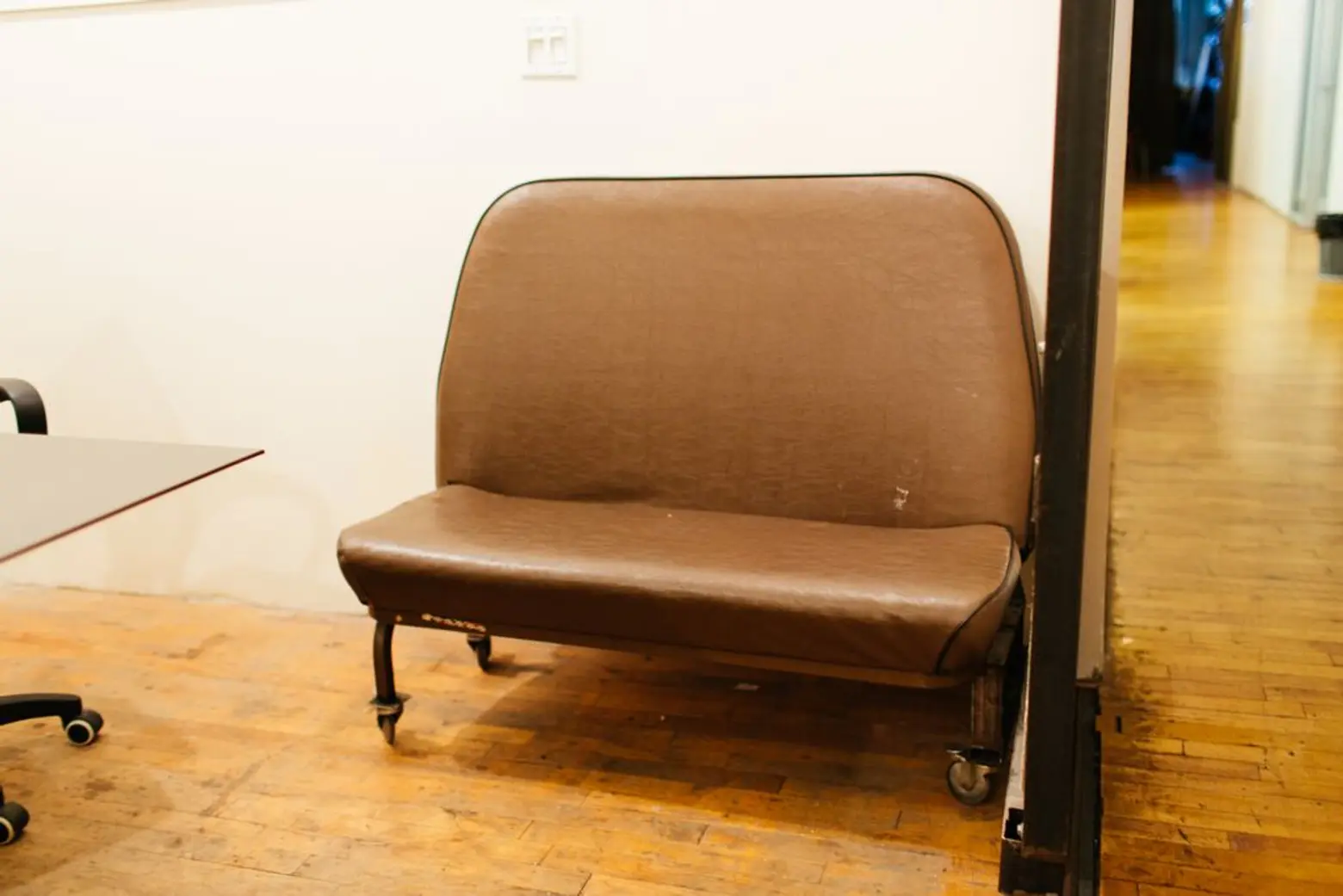
A seat from the bus in Kushner’s current office.
One of my favorite stories, which has never made it to print (until now perhaps), happened at the end of that big day when we brought the bus in. I had been up since 5am, and it was getting dark and everyone had gone home. I calculated the height of the bus and saw that I had about one inch to spare under the lowest beam, but as it would happen, over the course of the deconstruction of the bus we removed the engine and much of the weight. I hadn’t considered that this would cause the bus to be raised up on its shocks, so, as I was there alone trying to winch the bus into its final location, it got caught under the beam.
The bus was about six feet from the front windows facing Canal street and it wouldn’t budge. I strapped the winch from the bumper to the pilaster between the two front windows, so I was assured of a good anchor. And then with a crack, the bus came unstuck from under the beam, and I found myself staring down at a five ton piece of metal coming at me, pinning me between the window and its formidable bumper. I jumped up onto a bus seat that I had luckily removed and placed under the window just as the front bumper smashed into it. To this day I am convinced that this seat saved me from losing my life at worst, to simply breaking my legs at best, but what really gets me is the loss of the headlines that would have inevitably appeared in the New York Post the following morning: “Man gets run over by school bus…on the fifth floor of office building.”
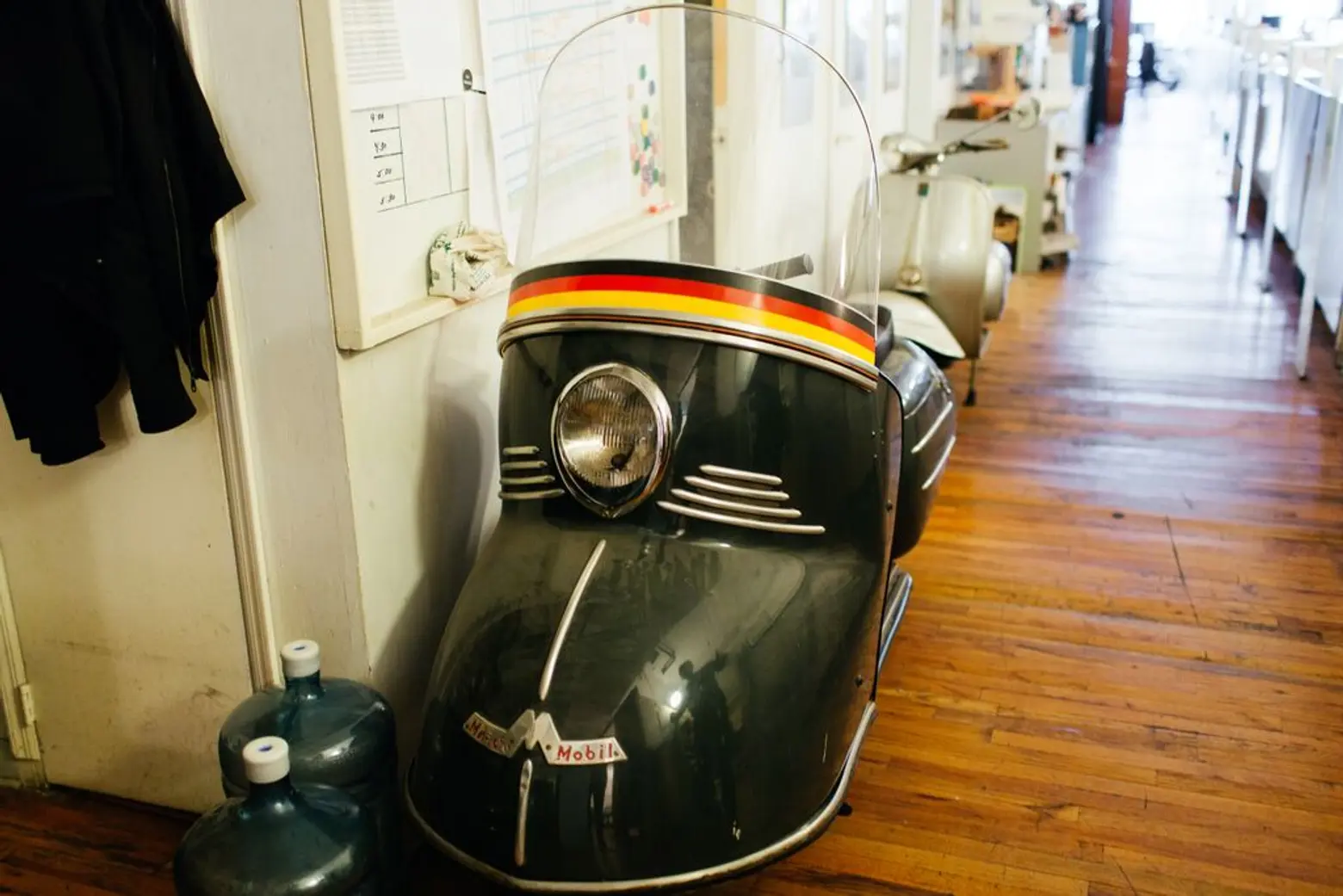
A 1953 Maico Mobil. There are only seven in the country, and this is the best example.
How many vintage scooters do you have in your collection? Do you ever take them out?
Seven, and they are absolutely all ready to ride. I do have my two favorites and they are my daily riders. The truth is that Bloomberg and his Citi Bike program have basically caused me to shift from riding to work every day to riding only on special occasions, as it’s simply too convenient and easy to bike (environmental issue be damned of course).
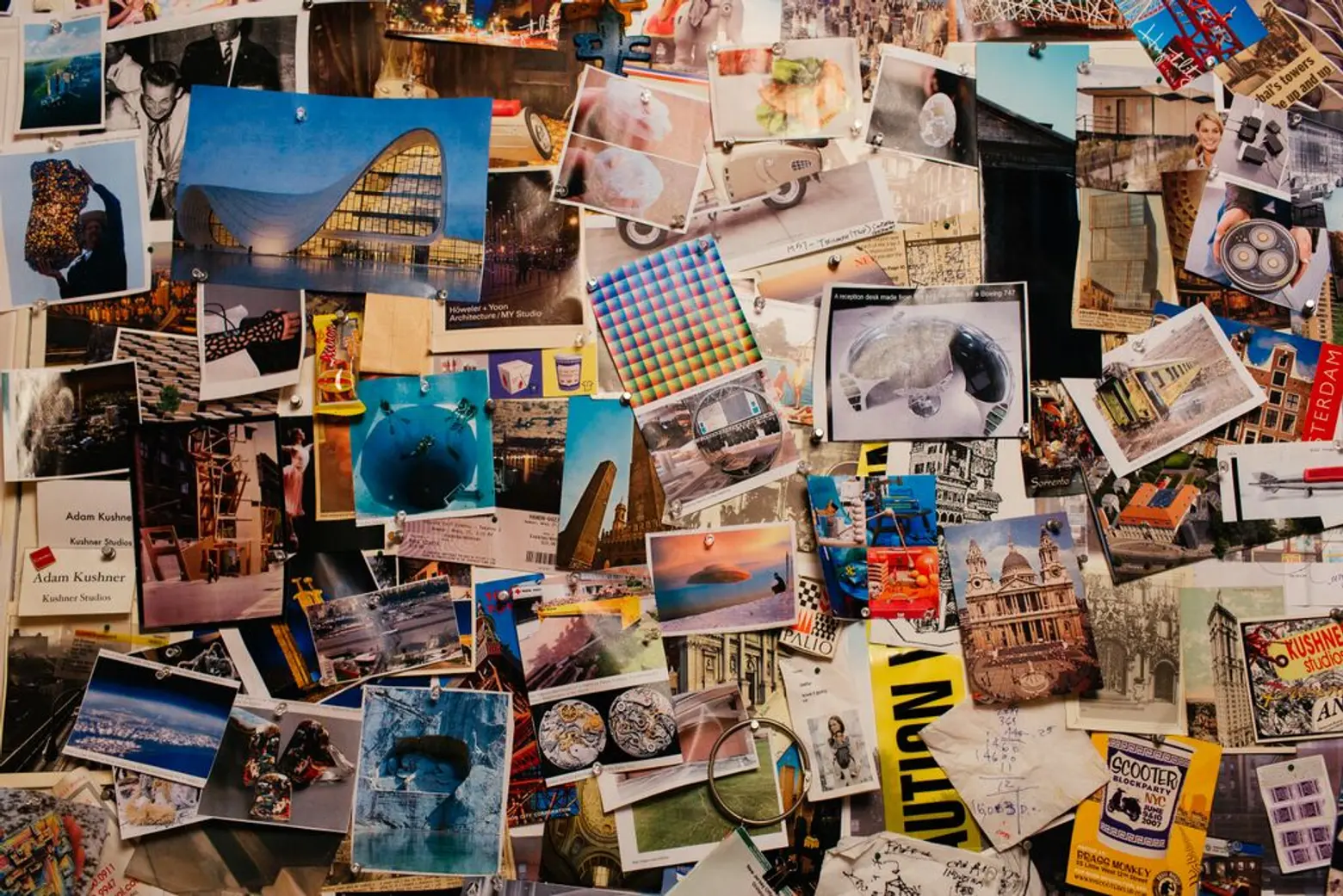
Adam’s private office (he usually works out in the space under the plane) is the only spot with a door.
We love the walls in your personal office. How long have you been assembling them? And do you often find yourself staring at the various images for inspiration?
Its an ad-hoc thing that has grown over the last five years. Yes, of course, the purposeful staring is part of the design process. I can look at the same portion of the office and always see something new and inspiring there.
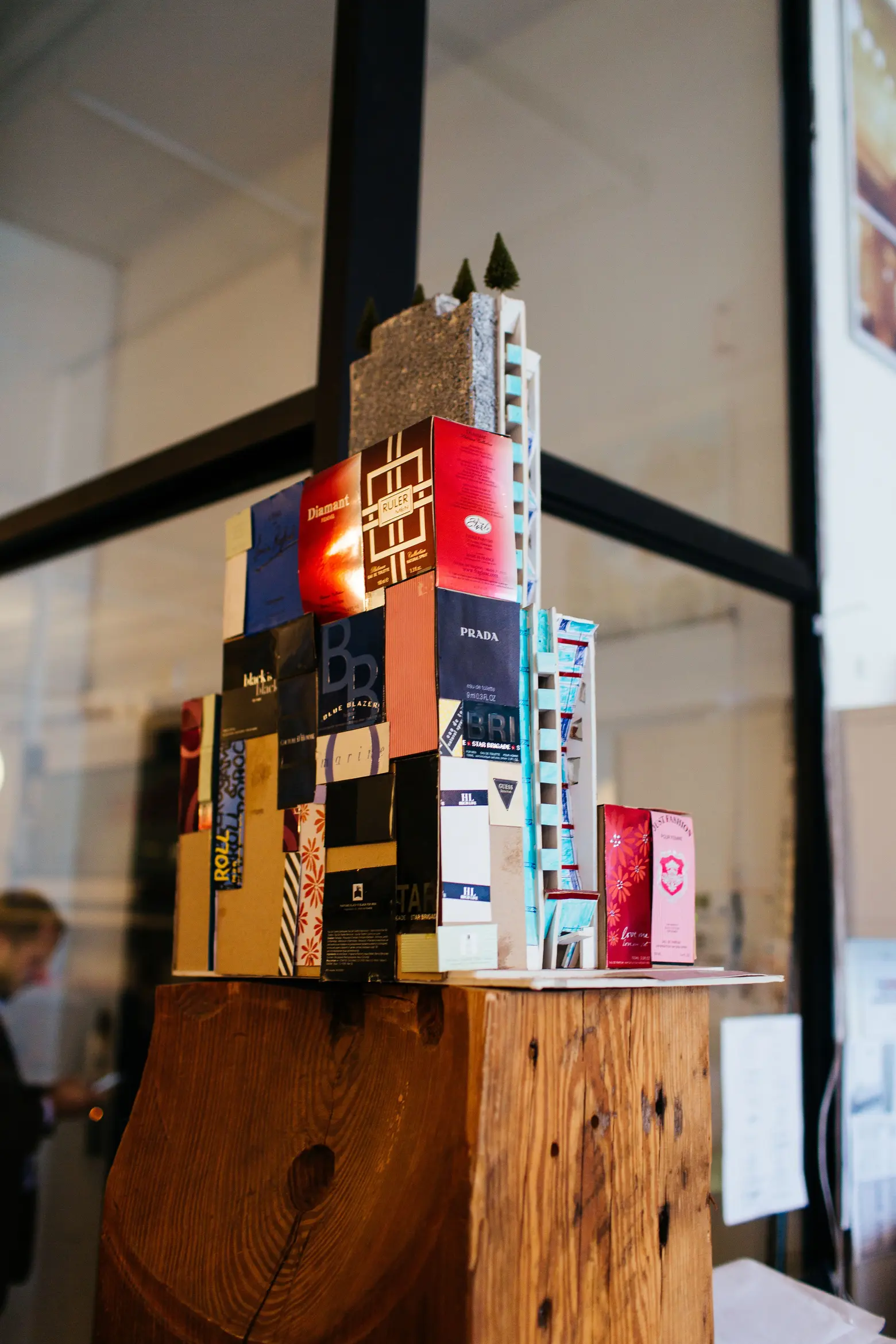
This is a model of a hotel that was built in the area near Herald Square where stores sell a lot of knock-off perfumes.
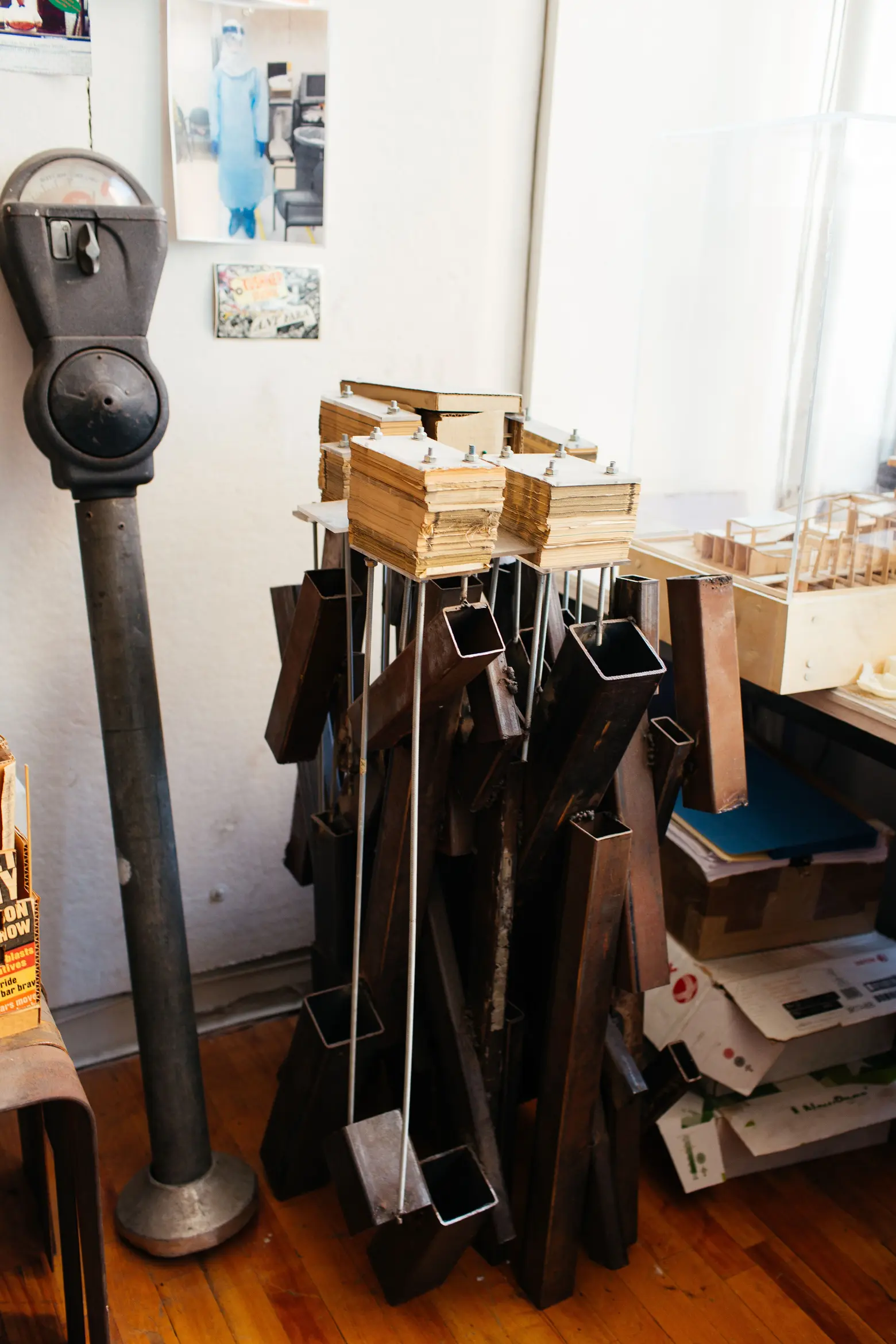
This model was for an historic building on Baxter Street in Chinatown. The buildings are made of phone books, but the emphasis is on the ground and everything going on underneath that holds the building and the city up.
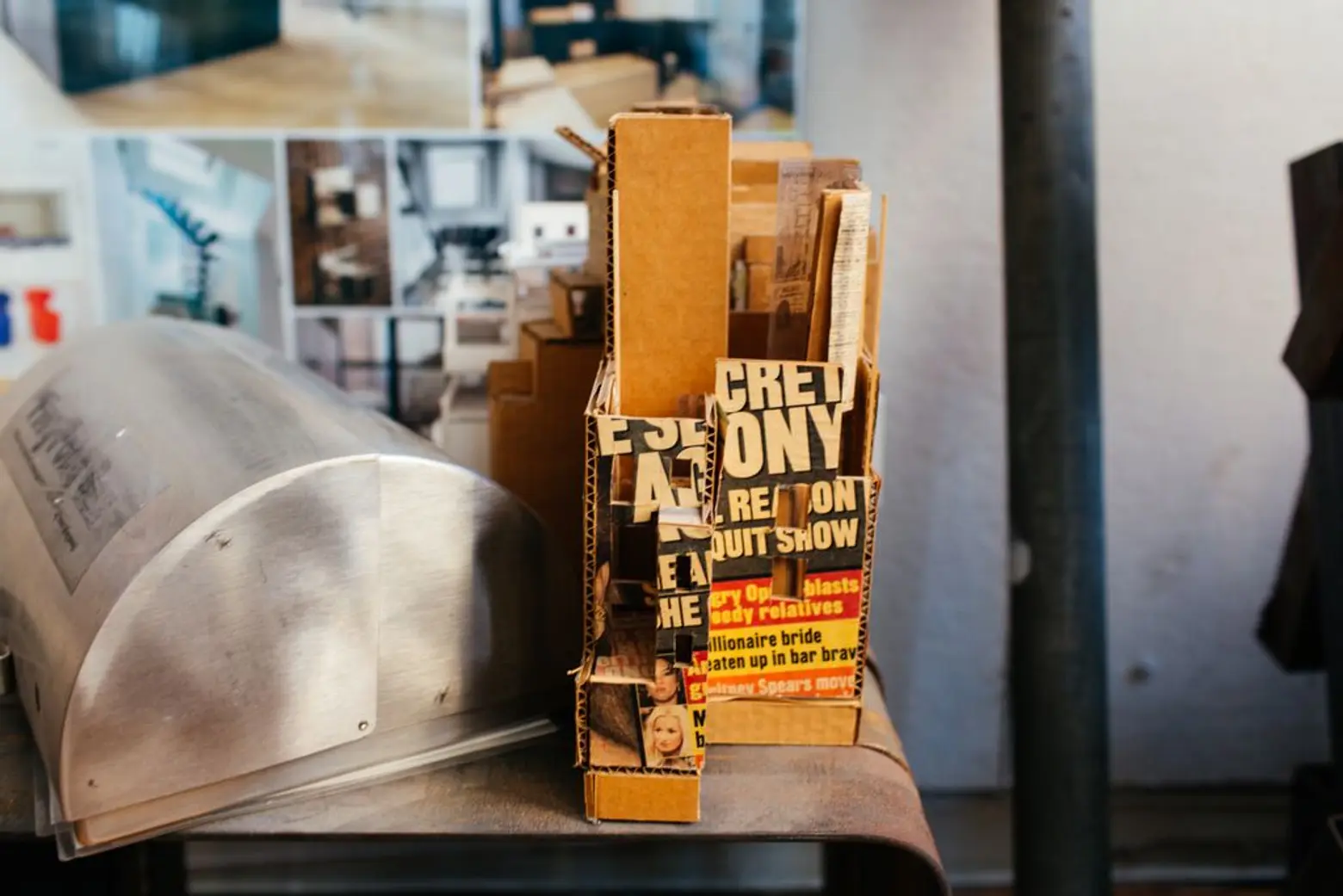
The inspiration for this building was how one goes through a newspaper. For example, the gossip section represents “yelling and screaming,” while the obituaries are “closed and personal.”
Your models are fascinating. It seems that you draw a lot of inspiration from the locations of the projects and even use materials that represent this. Can you talk a bit about your design process?
I think you nailed it. It’s just that. It’s our interpretation of each site. Every site on this planet is unique. One can also opine that every single piece of land has a history of some kind for 11 billion years, so that’s a lot of history to contend with. As Michaelangelo said, he wanted to reveal the sculpture already within. In a similar vein, I want to tease out what it is about each site and convey that through different modeling techniques, different materials, or different processes. The site model then becomes one pro-generator of form, among others. It also gets me thinking about the project from a very tactile perspective. And since I do tend to build many of the models myself, I become intimately aware of differing aspects of the project I may otherwise have missed.
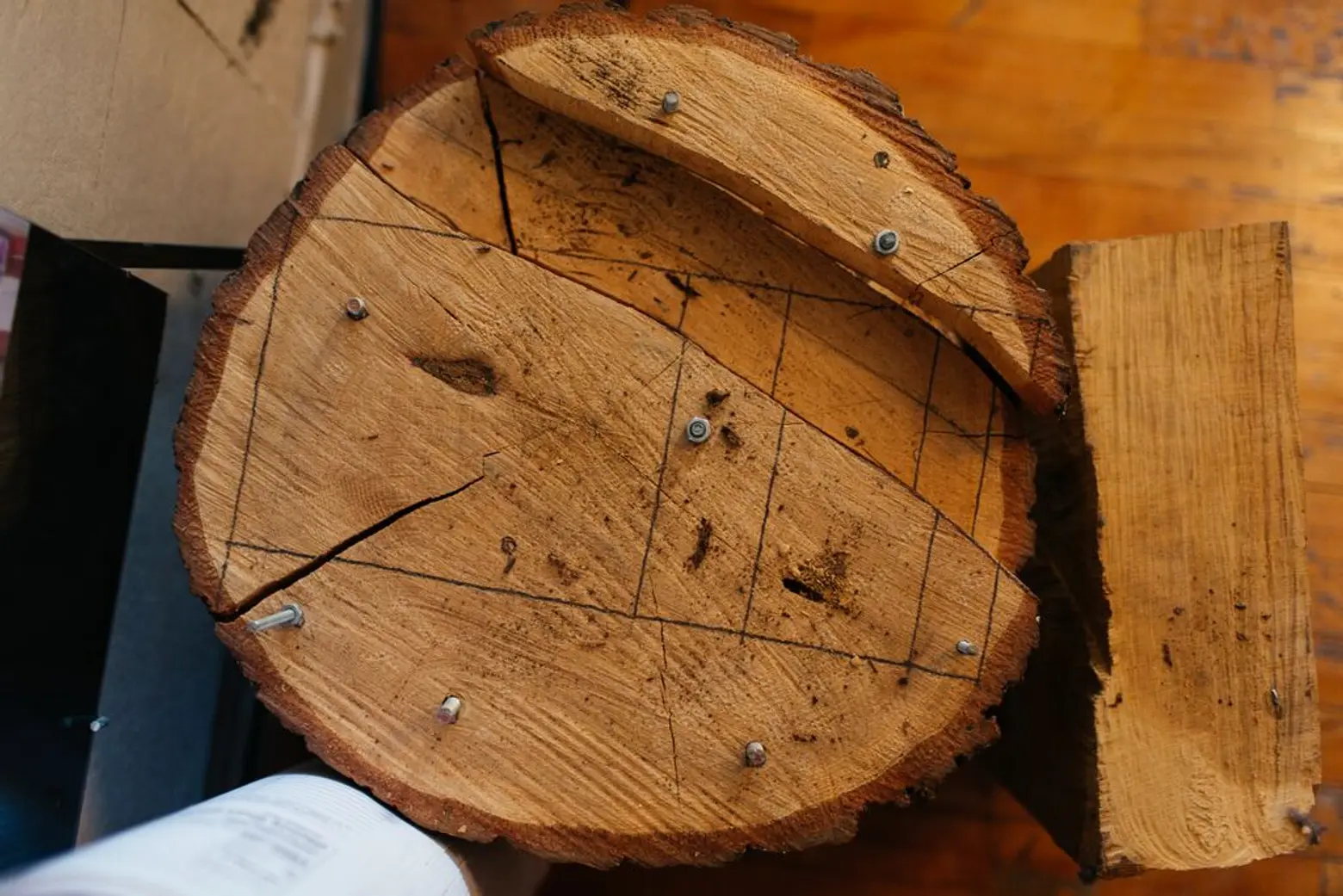
Adam’s home is over the Minetta Brook in Greenwich Village, which used to be lined with trees. After Hurricane Sandy, he found this tree stump at his property upstate and couldn’t escape its imagery. The base had a big hole, which he interpreted as somewhere safe for his family. The trunk is now a scale model of the Brook.
Do you have a favorite project?
Of course. Right now it’s my home on Minetta Lane. It’s hard to not love it as it’s the definition of personal. Of course, following closely behind is my 3D-printed estate. The first is probably attributable to the freedom of time to do as we want and what we want. The second is because I truly believe it will alter and change the way we will build and design things.
How often can someone say they can effect the current paradigm of design and construction in such a profound way?
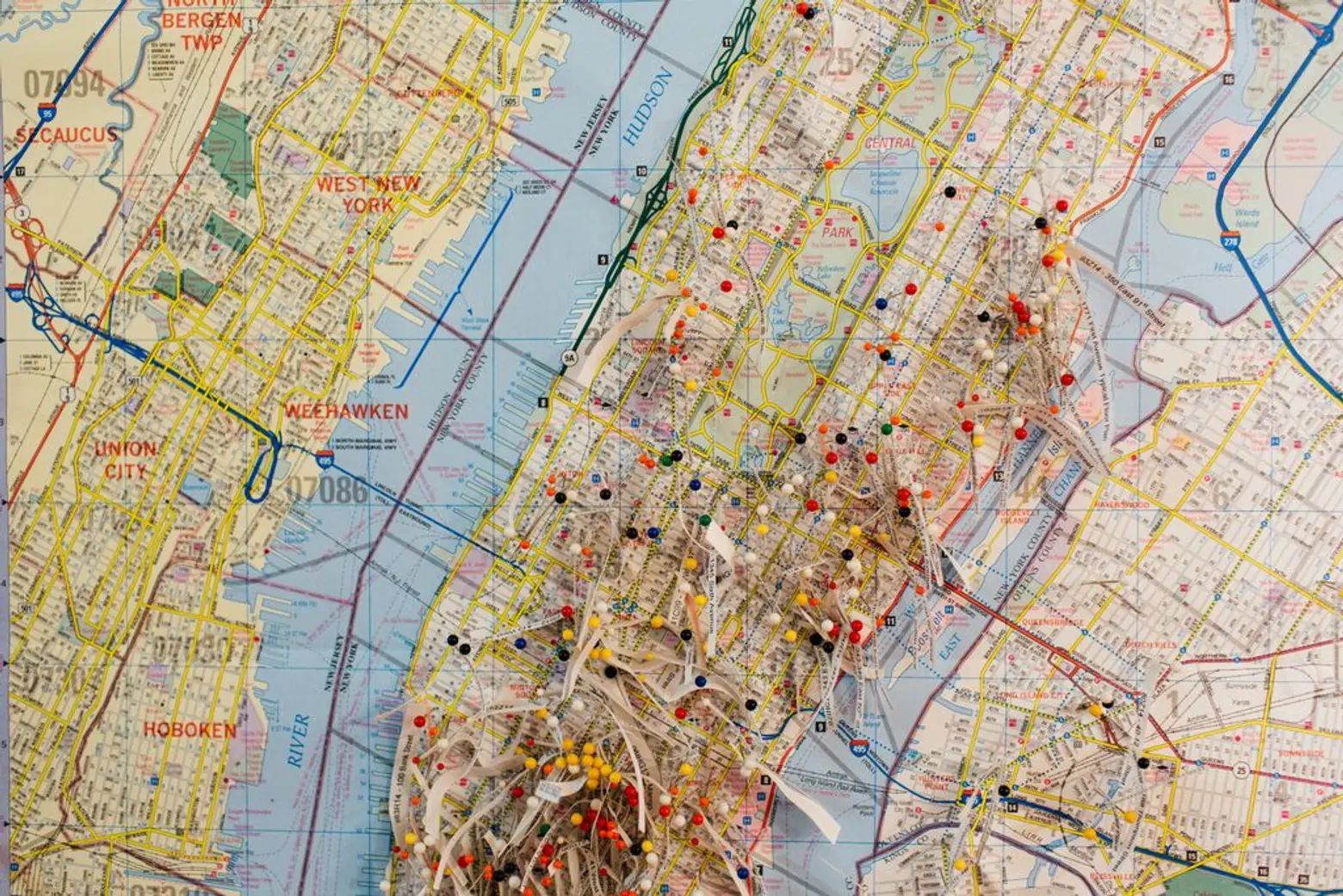
This project map has 150 pins in it, which only represents 10% of Kushner’s work
Any new work coming up that you can fill us in on?
Always. Stay tuned…
+++
RELATED:
- INTERVIEW: Architect Adam Kushner on Building the World’s First 3D-Printed Estate
- 6sqft Behind the Scenes: Take a Tour of MakerBot’s New 3D Printer Factory in Brooklyn
- Studio Visits: Inside Made in Americana’s Bed-Stuy Workshop and Collaborative
Photos by Erin Kestenbaum for 6sqft
