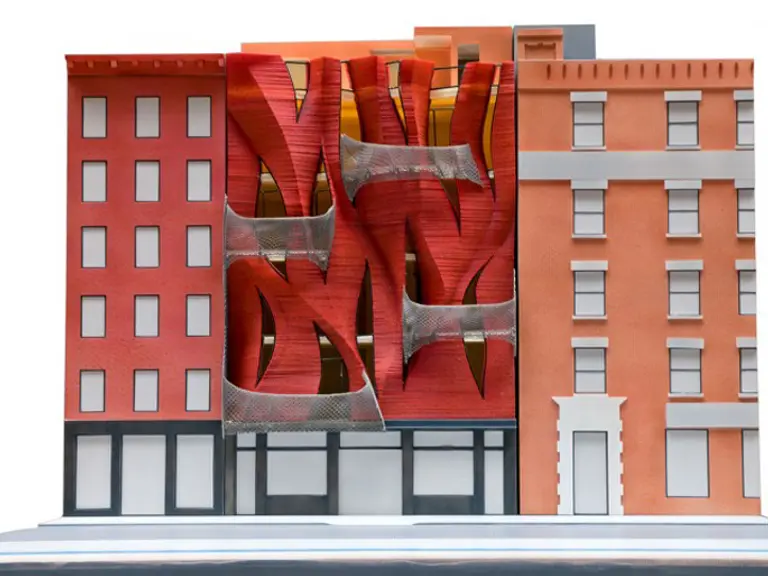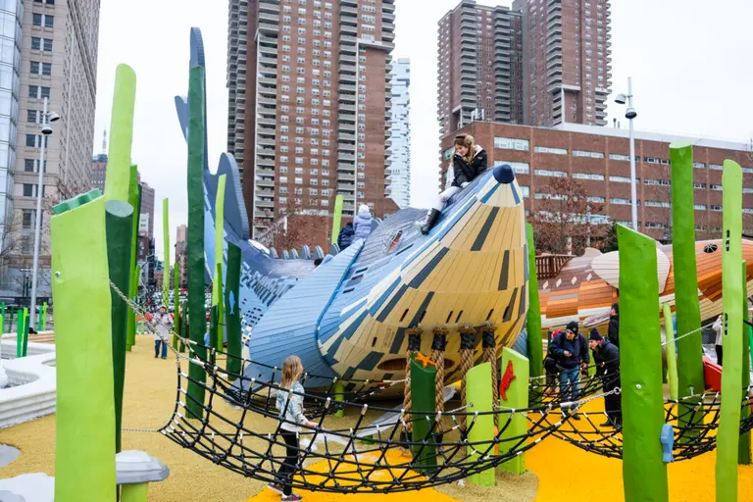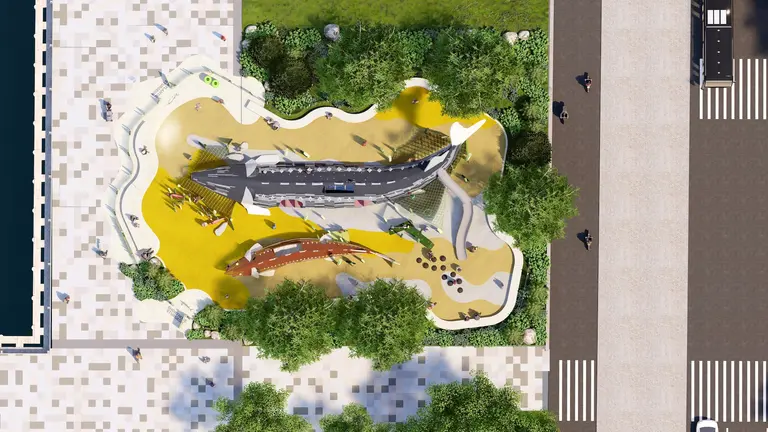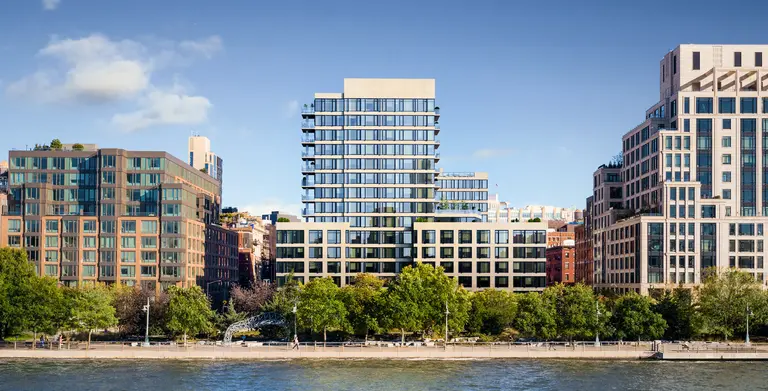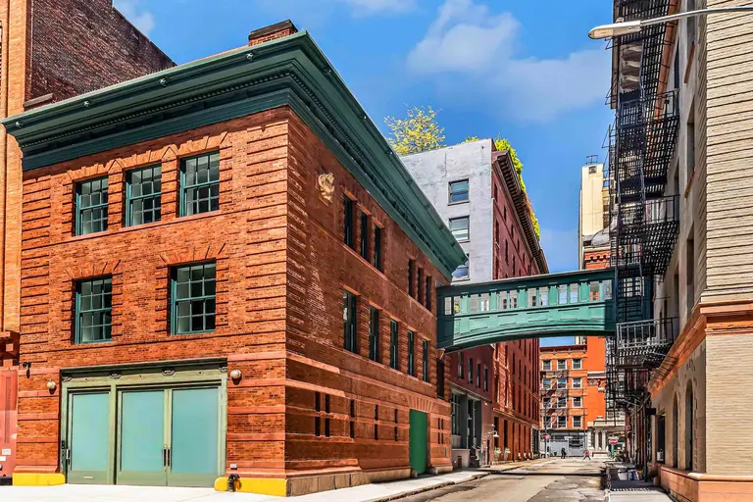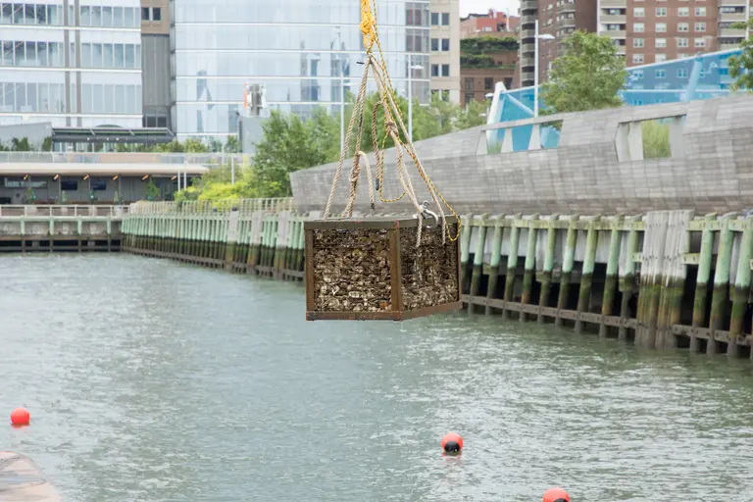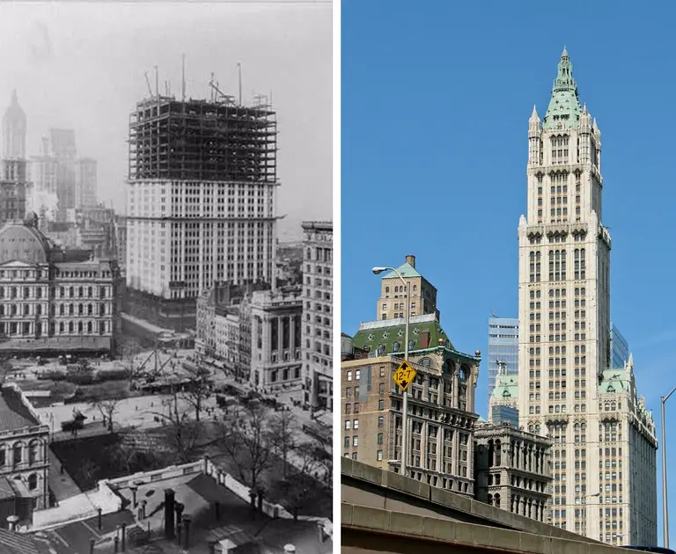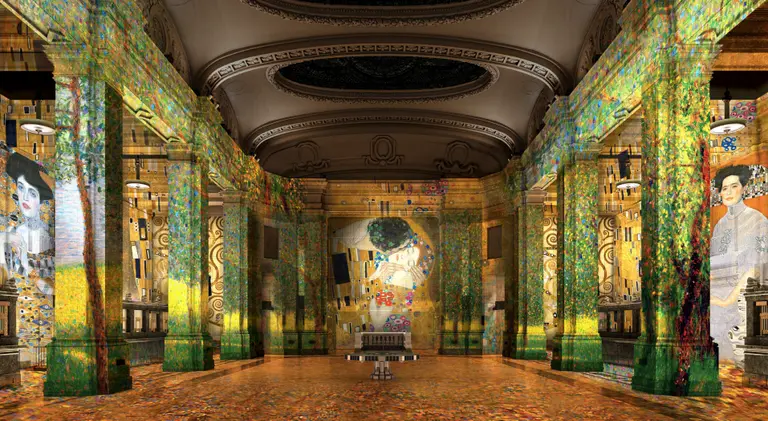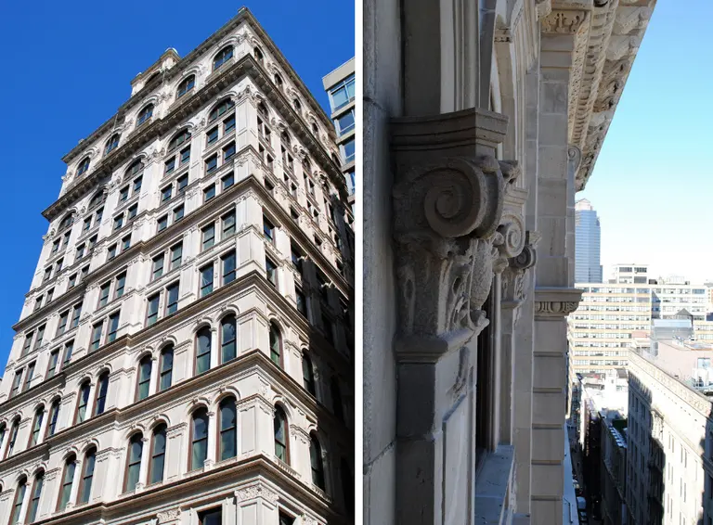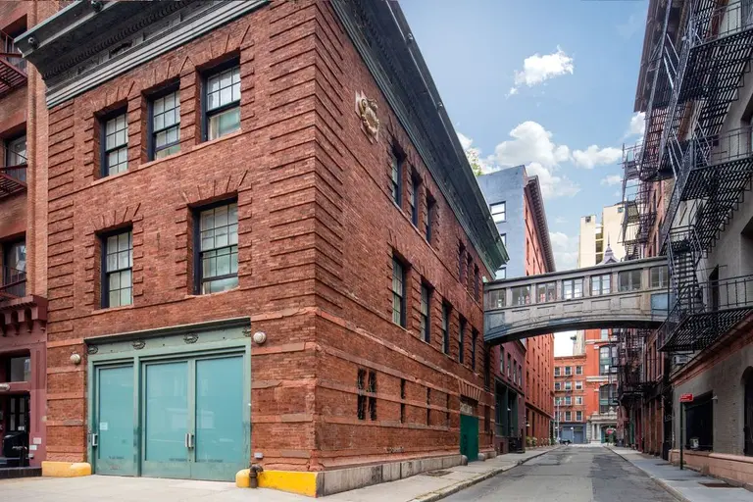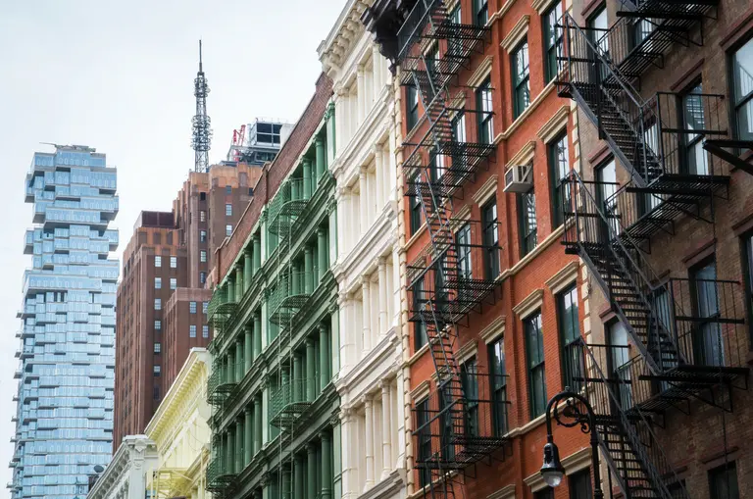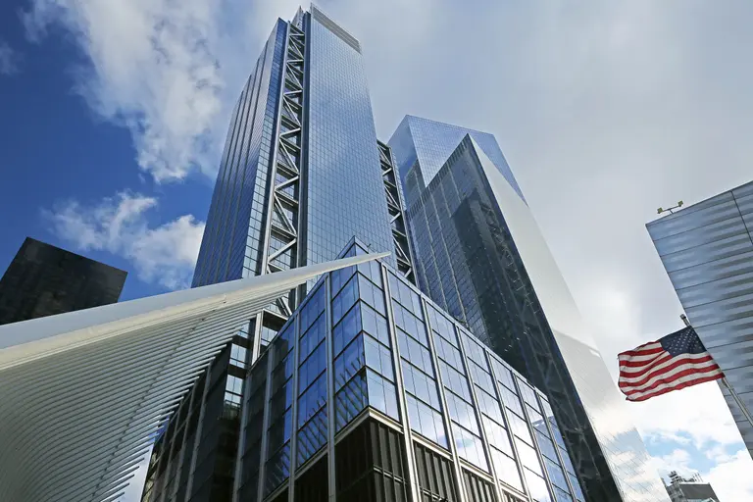System Architects’ fiery Tribeca townhouse is partially unveiled

First glimpse of Jeremy Edmiston’s “Unhistoric Townhouse” at 187 Franklin Street. Photo courtesy of Tribeca Citizen.
The latest Tribeca distraction: the partial unveiling of the single-family townhouse at 187 Franklin Street, a funky flame-façaded new building that its architect, Jeremy Edmiston of System Architects, refers to as the Unhistoric Townhouse. Tribeca Citizen reports that workers at the building (which also resembles a Yankees logo) were lifting off some of the mesh that conceals the wavy wonder, perhaps to install one of its metal-mesh balconies. 6sqft previously covered the building, whose design of an undulating red façade complemented by those silvery, net-like balconies was first proposed in 2010.

The bold statement by the architect will soon become a single-family residence for a private client. Originally constructed in 1992, the building is on a landmarked block. Surprisingly, the design won over the Landmarks Commission back in 2011, with members saying everything from “It more than works—it actually enhances the richness of the district” to, “We should celebrate this project. Everything is familiar and yet nothing is familiar. This is smart architecture as well as delirious architecture.” The architect adds on the firm’s site that “the building flew through the Landmarks Commission like a recently released raptor, with a quite rare vote of 9 to 0 in favor of the building.”
Edmiston’s inspiration was a more functional than one might guess at first glance. The architect writes on his site: “Because our clients’ home faces a public building, we added a new facade in which the windows are angled so that they protect the family’s privacy, while bringing in a whole lot of light.”
In addition to a transformed façade, the building will get two more stories including a setback penthouse. The home is being renovated for a family of four who requested more space and a more modern floor plan.
See more construction shots of the building over at Tribeca Citizen.
RELATED:







