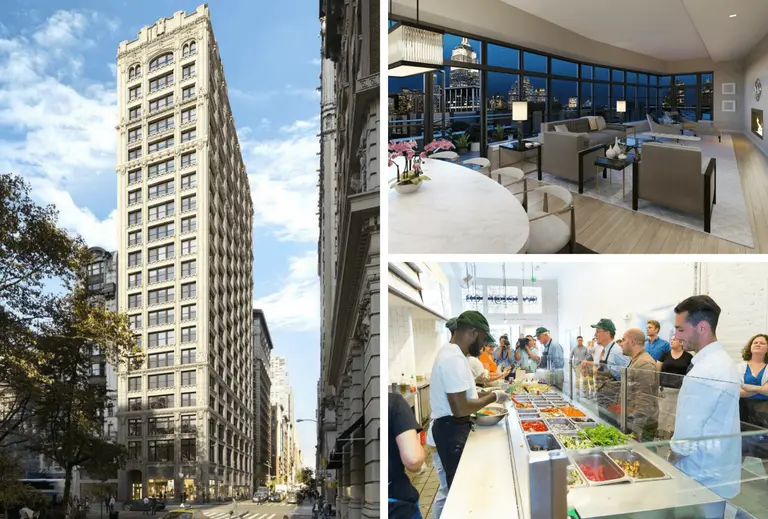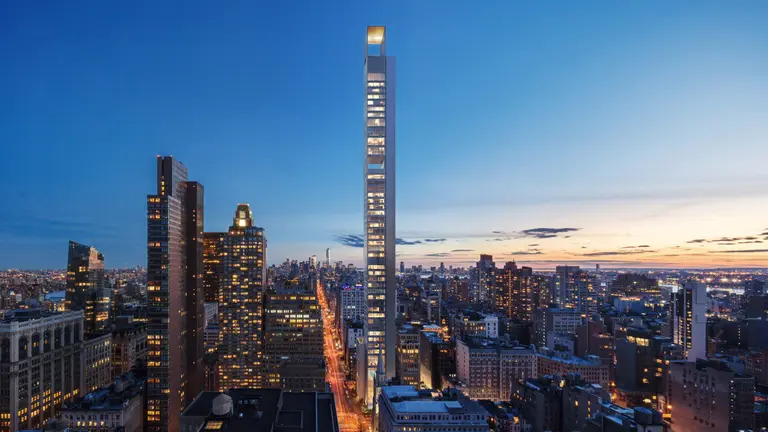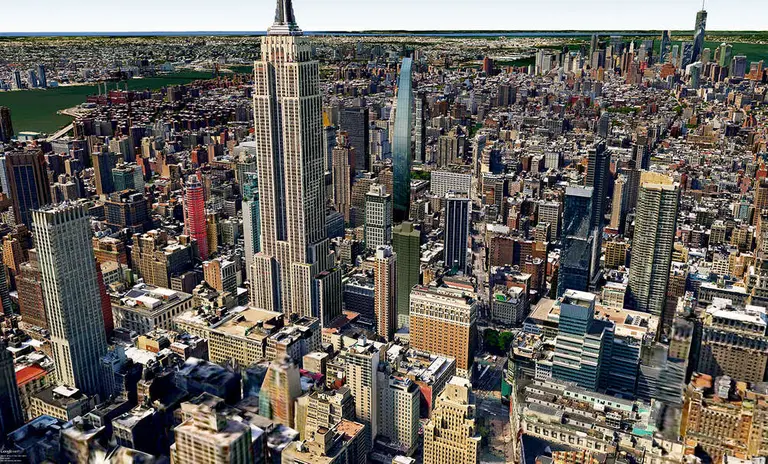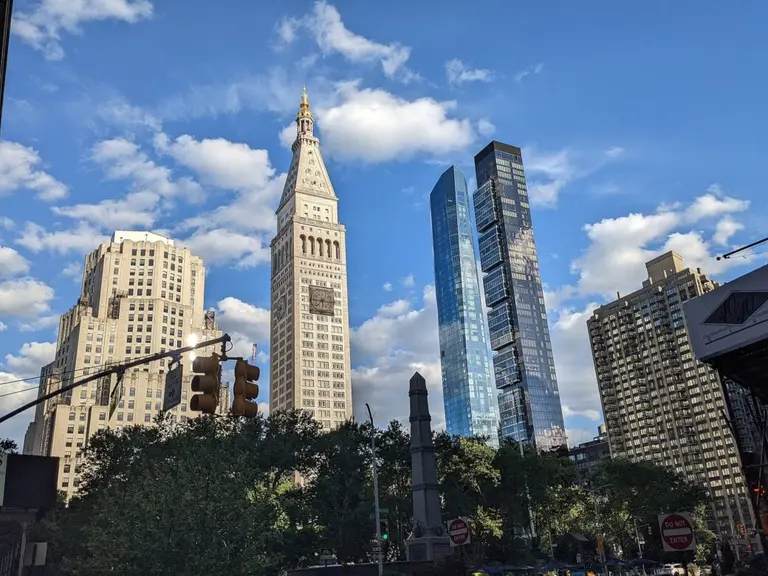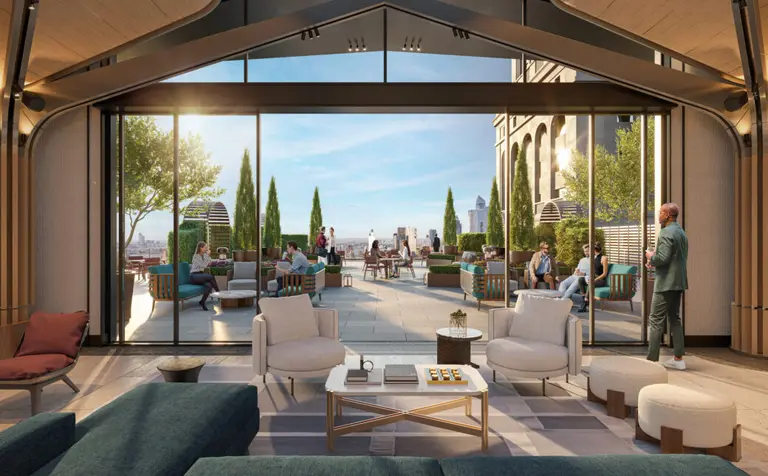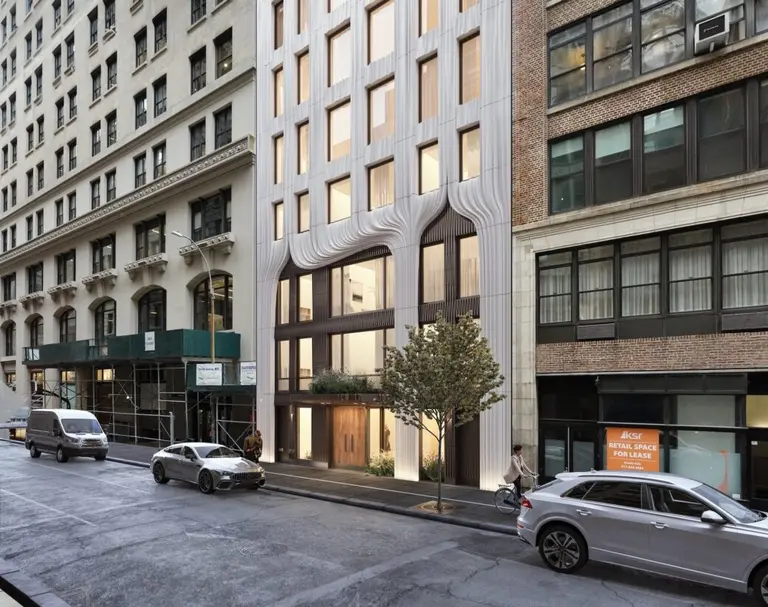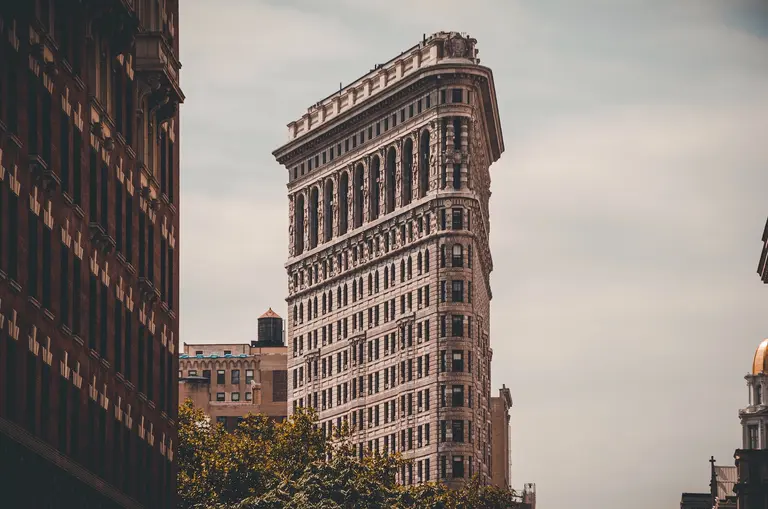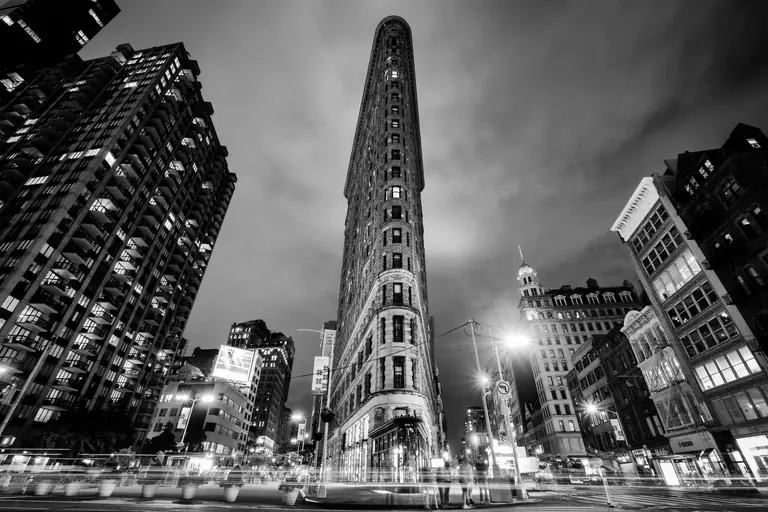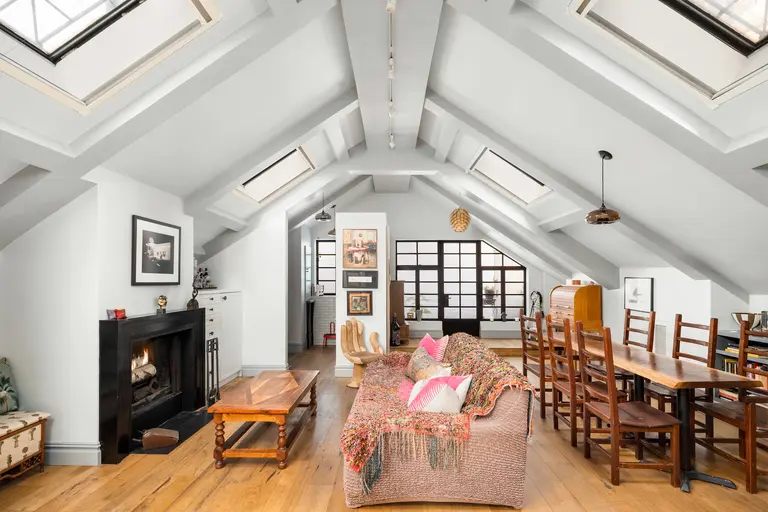262 Fifth Avenue, the tallest tower between Empire State Building and One WTC, gets new details
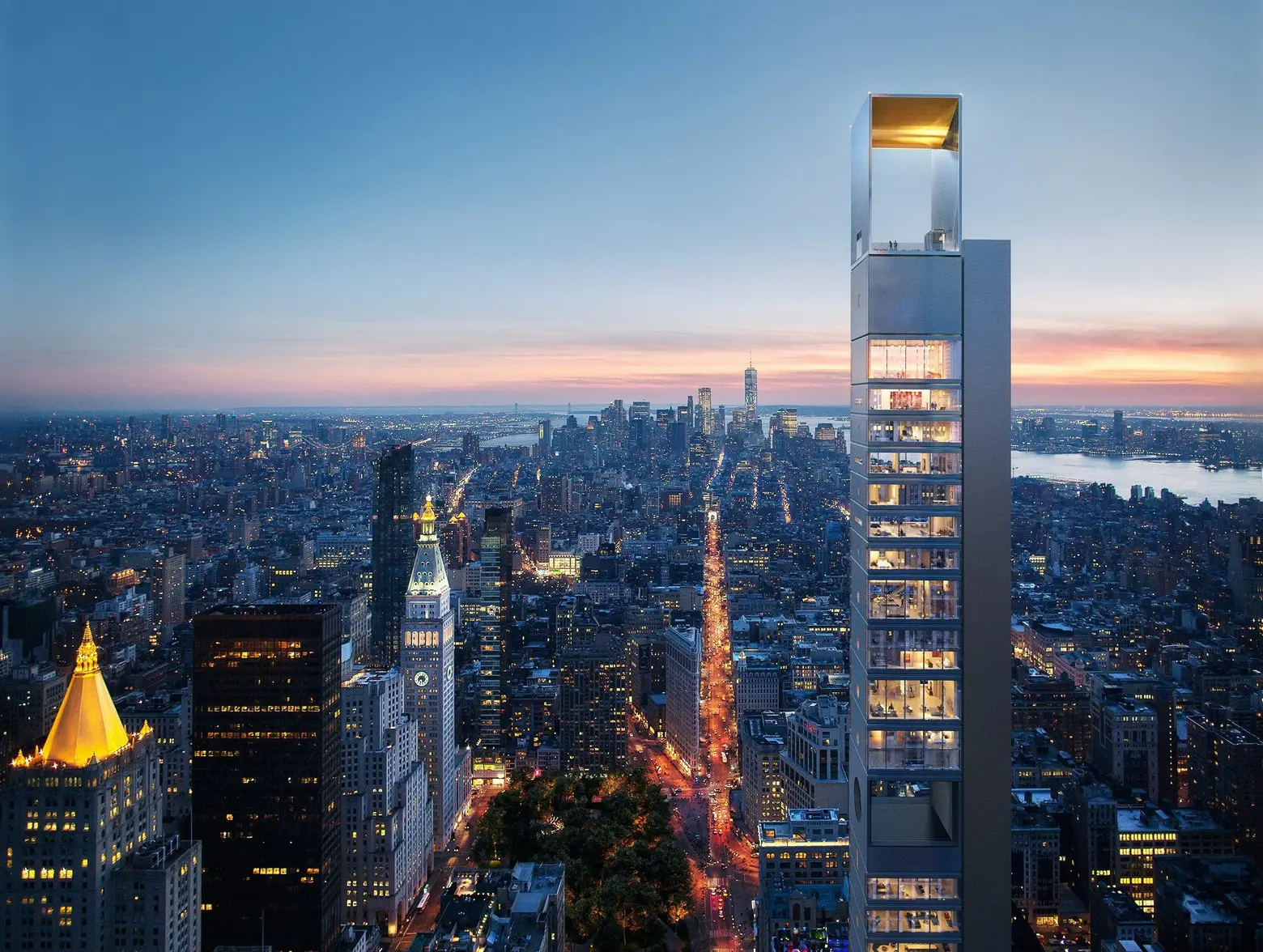
Rendering via DBOX for Meganom
There will be a lot of firsts at 262 Fifth Avenue—Nomad‘s first supertall, Moscow-based firm Meganom‘s first U.S. project, and NYC’s first Russian-designed supertall. 6sqft first uncovered renderings of the super-skinny, 1,009-foot skyscraper in May, revealing its aluminum and glass facade and “striking arched observation deck” at its top. Now, Yimby has gotten its hands on a new rendering, just a day after the Department of Buildings approved plans for the project.
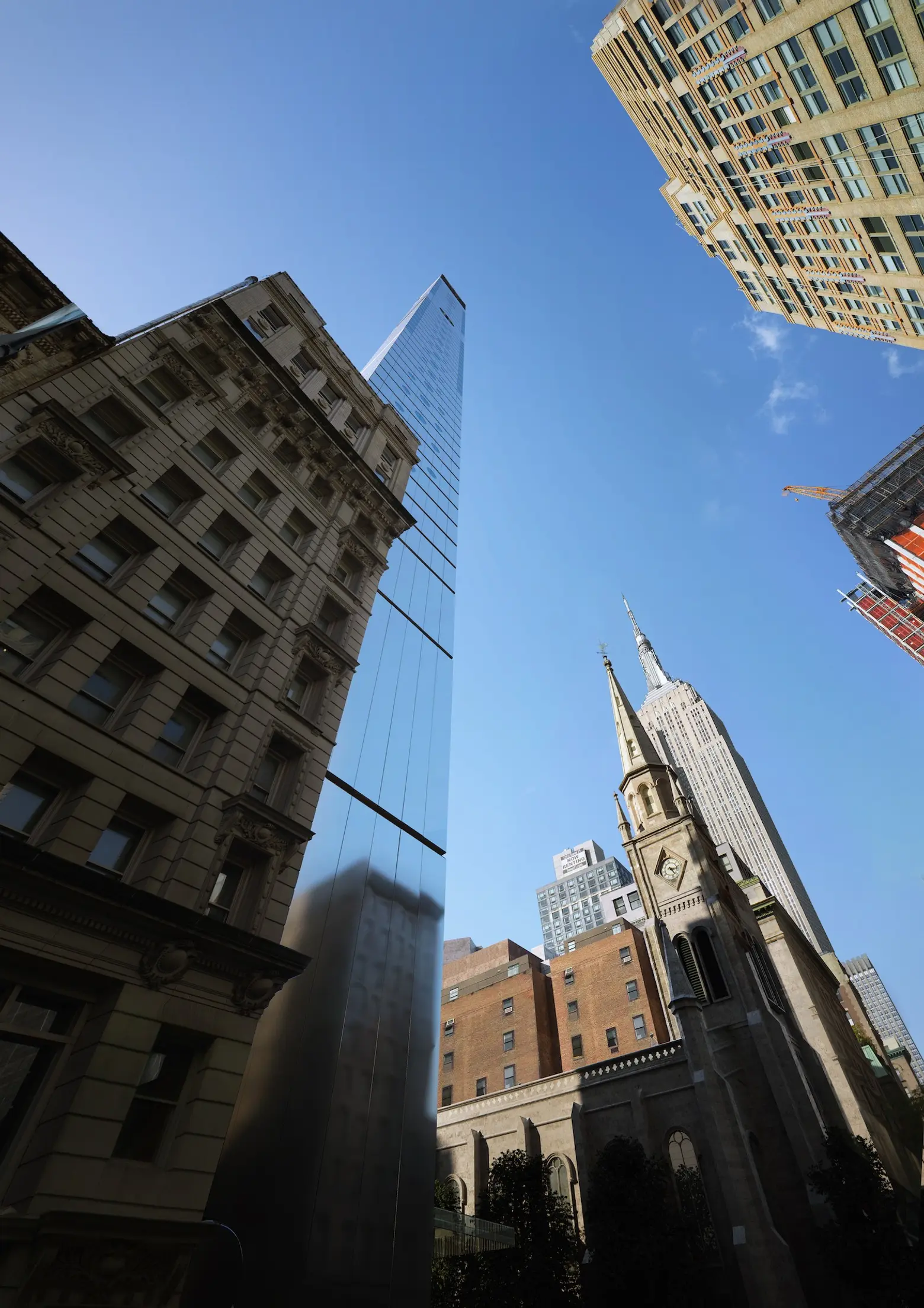 262 Fifth Avenue with the will-be preserved 260 Fifth Avenue to its left. Rendering by Five Points Development/Mir.
262 Fifth Avenue with the will-be preserved 260 Fifth Avenue to its left. Rendering by Five Points Development/Mir.
262 Fifth will be the tallest building between the Empire State Building and One World Trade Center, taking the title from the 777-foot 45 East 22nd Street. Even other nearby towers in the works won’t come close: Now that HFZ Capital Group has tapped Bjarke Ingels for its office tower at 3 West 29th Street, the height decreased to 550 feet; Rafael Viñoly’s similarly slender condo at 277 Fifth Avenue will stand at 728 feet; and Handel Architects’ condo at 15 East 30th Street will be 756 feet.
It was just over a year ago when Five Points Development (a US-based venture led by billionaire Israeli developer Boris Kuzinez, who’s known for turning Moscow’s Ostozhenka Street into a Russian Billionaires’ Row) submitted plans for a 54-story, 928-foot mixed-use tower. Since then, Meganom was brought on board, the height increased, and two vacant pre-war buildings at 262 and 264 Fifth Avenue have been razed. 260 Fifth Avenue, a historic 12-story building will be incorporated into the new building’s base (see rendering above). As 6sqft previously reported, “Kuzinez has worked with Meganom on several projects, including Tsvetnoy Central Market in Moscow. The firm’s other big Moscow commissions are the Pushkin State Museum of Fine Arts extension, the renovation of the Kremlin Museum, and a new masterplan for Gorky Park.”

According to the architects, “The form of the skyscraper is inspired by a unique structural system that separates the building’s functioning core from its living spaces, creating expansive, unobstructed, column-free and [customizable] full-floor residences – an inventive design solution unprecedented in a New York high-rise.” The eastern facade will be perforated with large porthole windows, while the north and south elevations will have floor-to-ceiling windows.
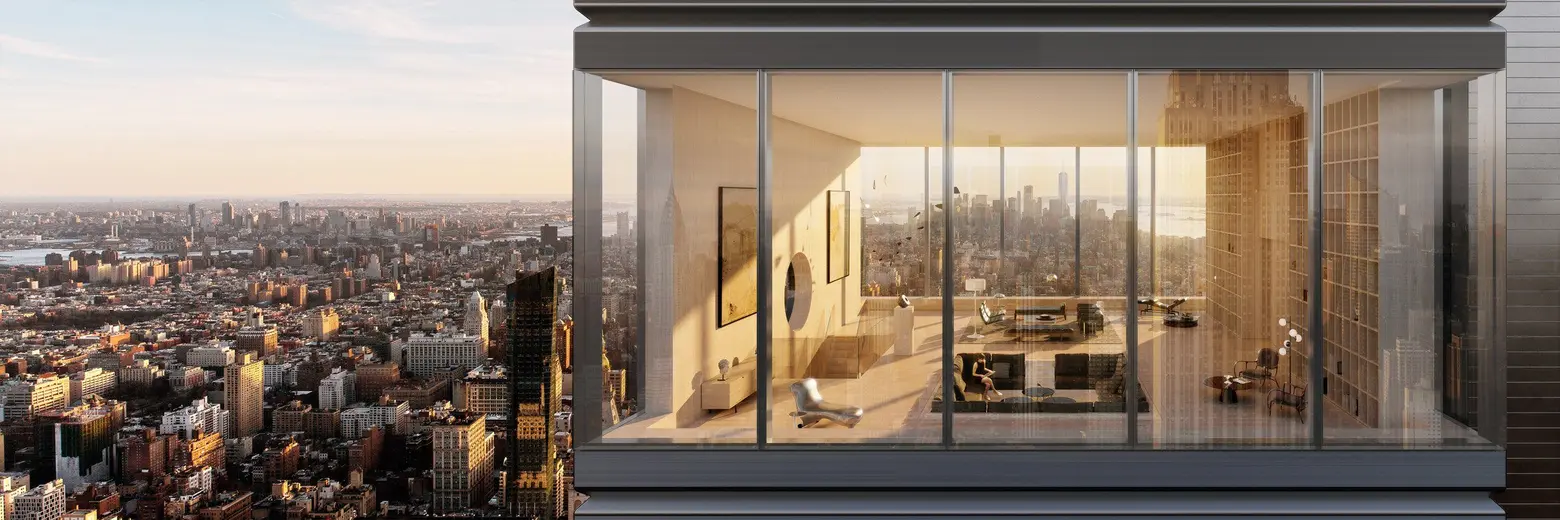
There will be a total of 41 condo apartments at an average of 3,000+ square feet each, as well as retail space on the first two floors. A completion date hasn’t yet been set, but excavation work is expected to begin soon.
[Via YIMBY]
RELATED:
