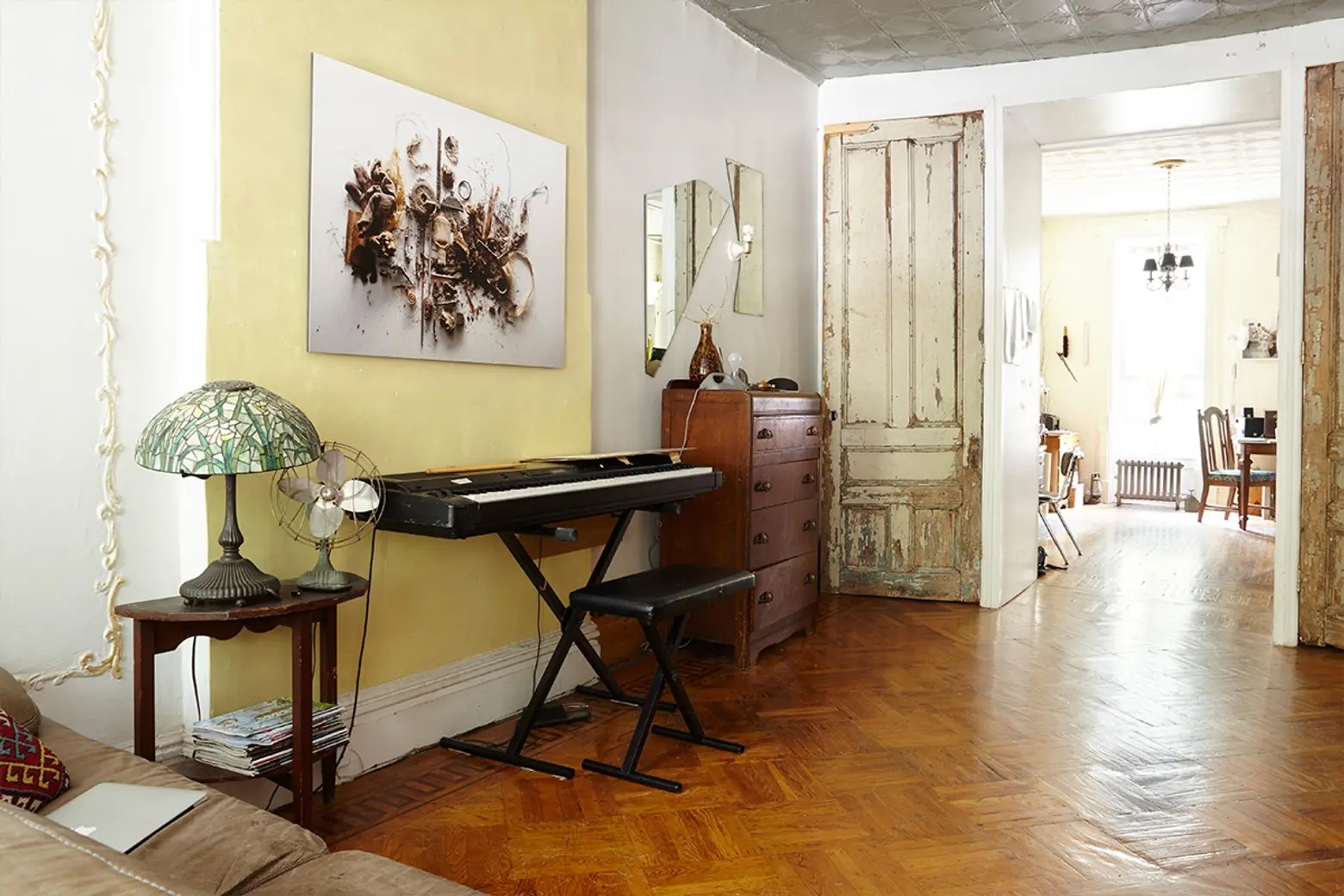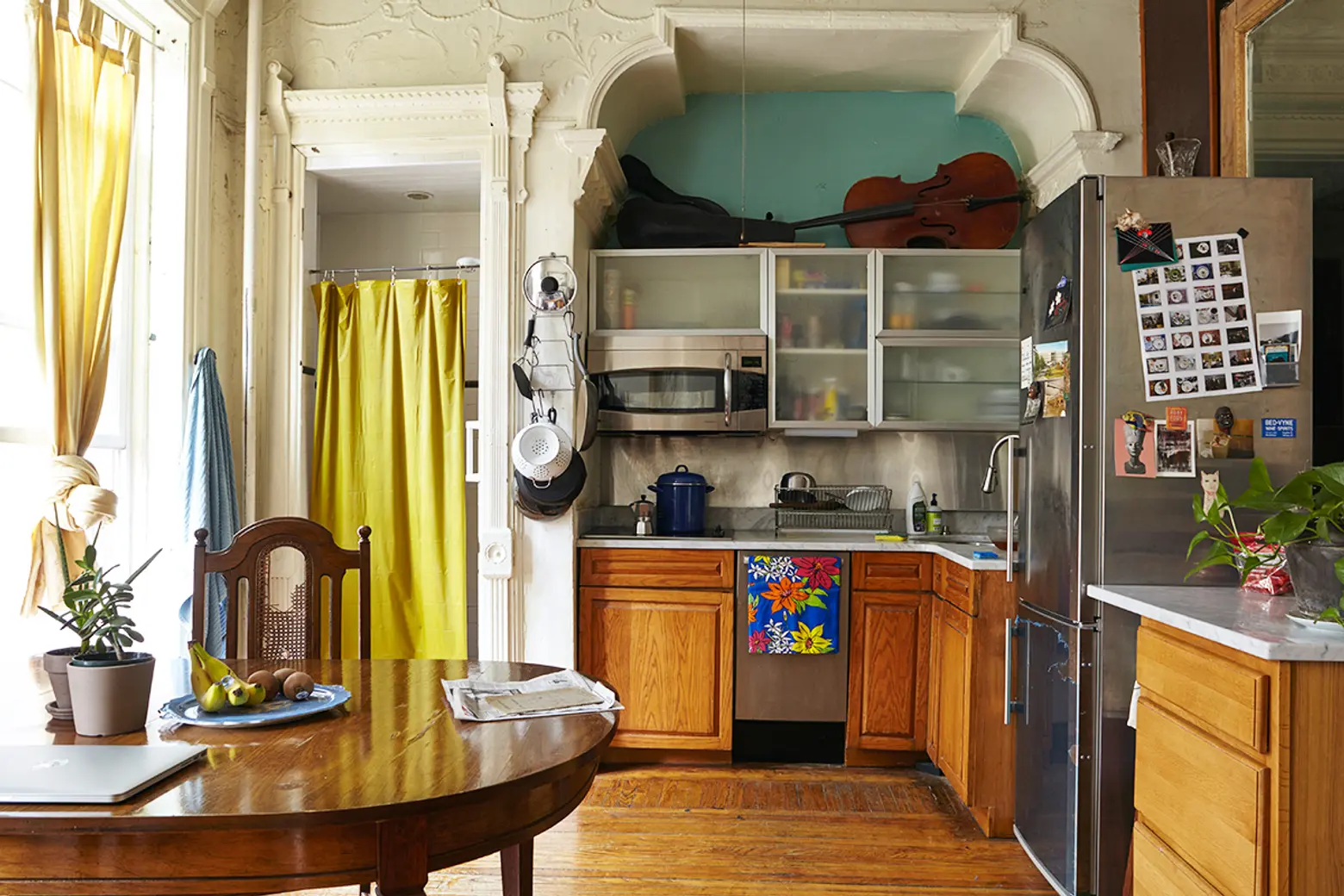The history of New York’s railroad apartment

Photo by Martina Maffini and Michael DePasquale exclusively for 6sqft.
Apartments comprised of a series of directly connected rooms—without a hallway—are a common feature of the New York City housing market. Generally, this layout is described as a “railroad apartment.” With origins in the city’s turn-of-the-century tenement lifestyle, the layout today comes with its share of pros and cons. At its best, this apartment layout offers considerably more space at a lower cost than a conventional layout and desirable pre-war details. At its worst, this layout offers nothing but a dark and dank space that can be especially awkward when shared by roommates rather than couples.

The history of the railroad apartment
Before we get started, it’s important to note that depending on where you are in the United States, the “railroad” may, in fact, refer to a very different type of layout—namely, an apartment with a series of rooms connected by one long hallway. Indeed, in many other U.S. cities, most notably New Orleans, “shot-gun apartment” is the more commonly used term for an apartment where rooms are connected without a hallway, and in some cities, these apartments are also described as “floor-through apartments.”
Like many other peculiar apartment features in New York City—for example, showers and bathtubs in kitchens—the railroad apartment arose out of necessity, not design inspiration. Most notably, these apartments were constructed as a convenient way to create the most living space possible on narrow city lots at a time when the demand for housing was extremely high. Unfortunately, when most railroad apartments were constructed in the mid to late-19th century, there were also few building regulations. This meant that elements one typically takes for granted—for example, adequate light, air circulation, and privacy—were never part of the design.
Anyone who has lived in a railroad can attest to the fact that no matter what you do to bring these apartments up to modern standards, they often continue to carry forward at least some of the problems that faced tenants in New York in the late 19th century. This no doubt explains why everyone from interior designers or sociologists continues to depict the railroad in generally negative terms.
In her 2000 book “Open Your Eyes,” interior designer Alexandra Stoddard concludes: “Railroad apartments violate the attributes of human scale and proportion.” As she explains, “Though railroad flats are large in terms of square feet, their proportions are extremely awkward—they are much too long for the width.”
In his 2018 auto-ethnography Growing up Working Class, sociologist Thomas J. Gorman describes his own experience of growing up in a railroad apartment: “Railroads apartments offer absolutely no privacy. Someone could stand on one side of the apartment (my parents’ bedroom) and look through my parents’ bedroom and the living room (which my parents called the “parlor”) and into the dining room…Maybe someone thought that the layout, and its lack of privacy, was a way for the working class to practice birth control.”
But are railroad apartments really all that bad?
The pros and cons of renting a railroad apartment
When it comes to space, railroad apartments nearly always have more to offer. First, given their awkward layout, these apartments tend to be priced at a lower dollar per square foot than other types of apartments. Second, by eliminating hallways, one naturally ends up with more generously sized rooms. In a city where every square foot counts, this can make a significant difference.
Another notable feature of railroad apartments is their pre-war details. Indeed, many of these apartments still have attractive details ranging from original moldings to pocket doors to fireplaces—features that usually come at a much higher price tag. But once again, if you’re not “railroading” with your intimate other, the layout is rarely a perfect match.
Chris and Felicity share a railroad apartment in Greenpoint. The friends met at the Fashion Institute of Technology and when they moved off-campus, they were lucky enough to take over a lease from the longstanding tenant who had locked into 2006 prices. In this case, the owner did not raise the rent, which means the roommates, in 2017, were paying just over $1,000 per month each for more than 1,000 square feet. But the apartment is still not perfect.
“Felicity took the big room at the front, which is fine since she has a lot of stuff,” says Chris, “But she lets me borrow it when my boyfriend comes over.”
Felicity explains, “It’s not ideal, but Chris was so sweet to give me the larger room, so if he has a night guest, well, it’s just less awkward if we just switch rooms, which is a bit weird, but that’s just the way it is. I really don’t need to be stumbling through his bedroom when he has a guy over at night.”
Both roommates emphasize that despite this odd arrangement, they love their apartment. As Chris explains, “We have a living room, a large dining area, and a separate kitchen—we can actually host dinner parties, which is something most of our friends can’t do, though I’m not sure I could live like this with anyone other than Felicity.”
Editor’s Note: This story was originally published in 2017.
RELATED:
Get Inspired by NYC.
Leave a reply
Your email address will not be published.






























i still live in the one i was raised in. then, it was 3 persons, and i had no privacy or space of my own. it was oppressive. now there’s one person (myself), and it’s perfect. so, y’know.
Many years ago, after college, I rented a rairod apartment in Yorkville, UES. It was great. Front to back. Living room with door to the building’s hall. The building constructed in in the 1890’s the living room had a wood mantelpiece from an original, then not working fireplace. The two windows had the original slated wood shutters. I did the ropom in black and white, looked great pretyy roomy without being ver large. Served as a guest rom too, with the guest able to go out into the hall and reenter the apt in bthe kitchen to use the tb/shower in the 20 foot kitchen and the toilet in a separate small room. In between the kitchen and the living room were to rooms. One very small, wwith a window to the light shaft. Small room but I used it as a big closet with a big desk. Next room had a window to the kitchen, over which I hung drawer curtains. This was big enough for a double bed, a nightstand, a chair, and a dresser.Rent was less than one quarter of my modest monthly take home pay, heat included of course (reliable). Very clean bldg. When I left to share an apt on Central Park West a rich friend took over my apt. I had fixed it up quite nicely. Year later my nephew rented half of this type of apt, common in Yorkville, for a pretty reasonable rent. At that time most of these apts were broken up and rented as two apts. Never again will Manhattan be so cheap to live in so comfortably.