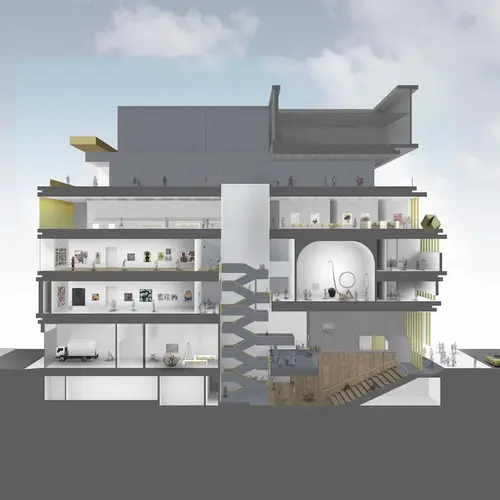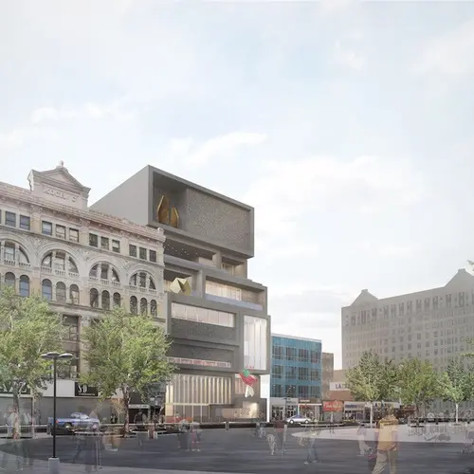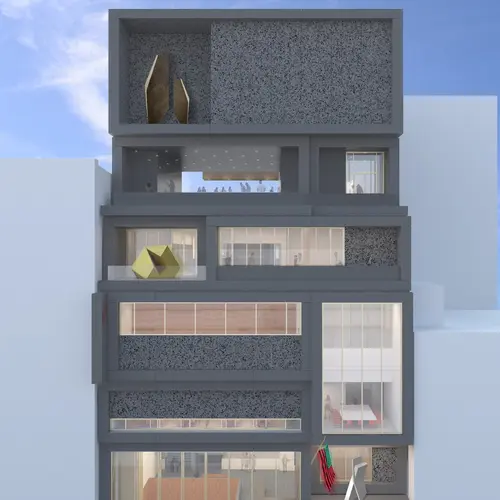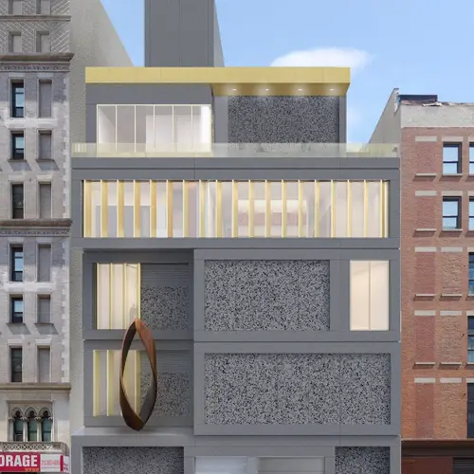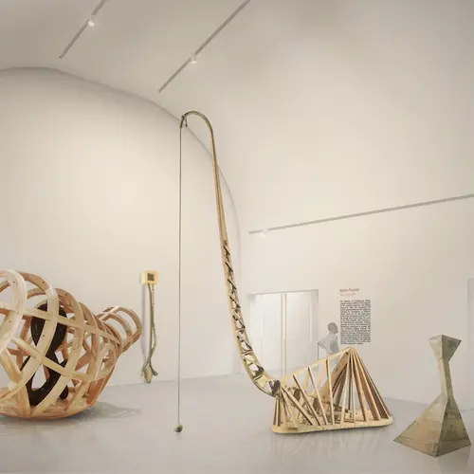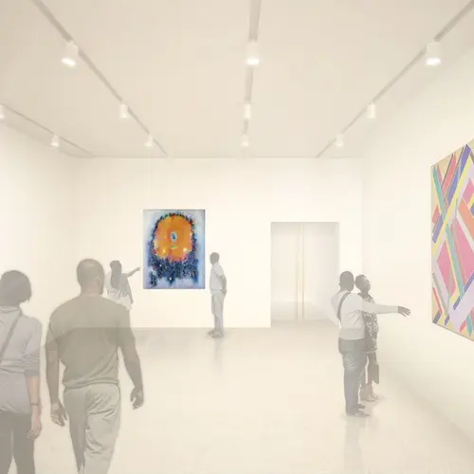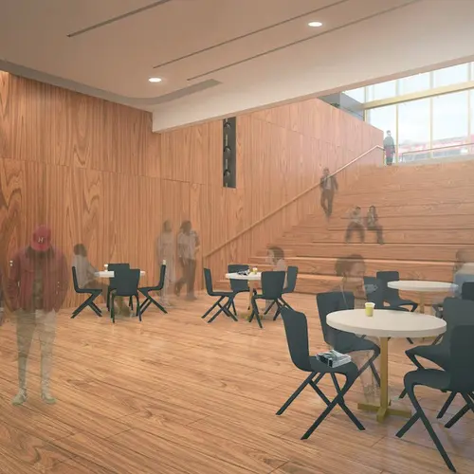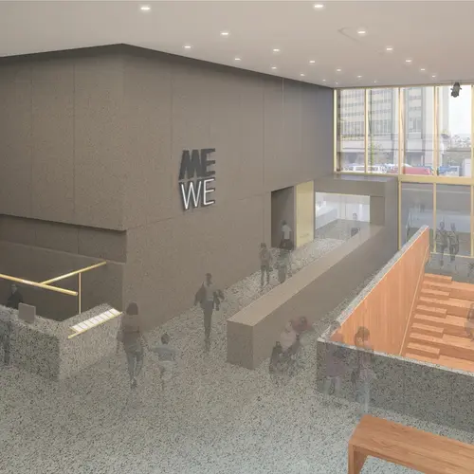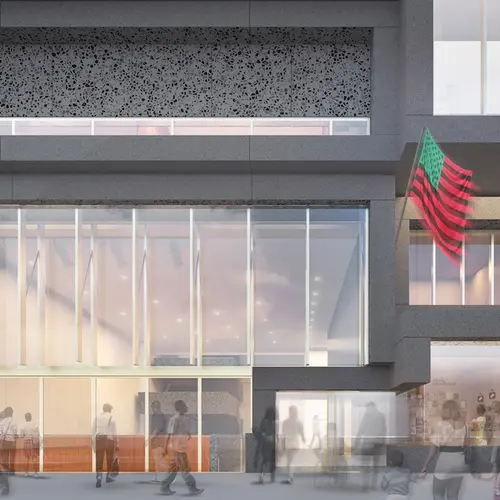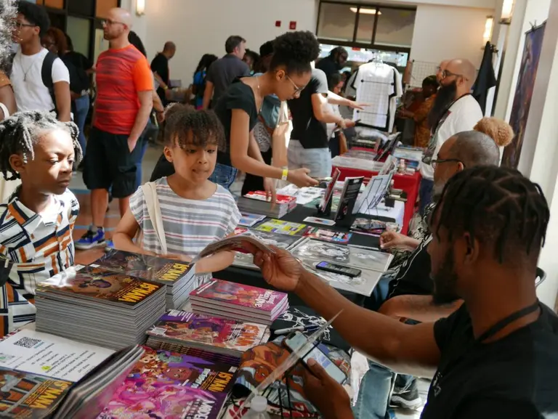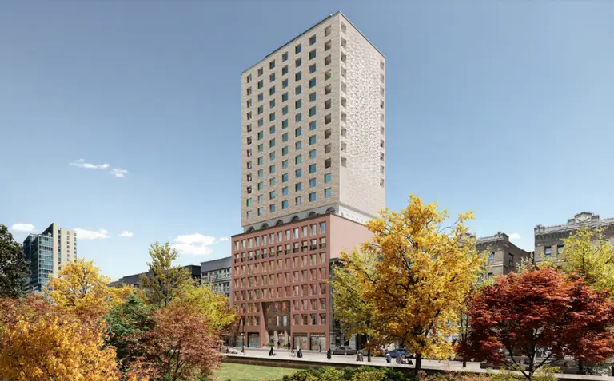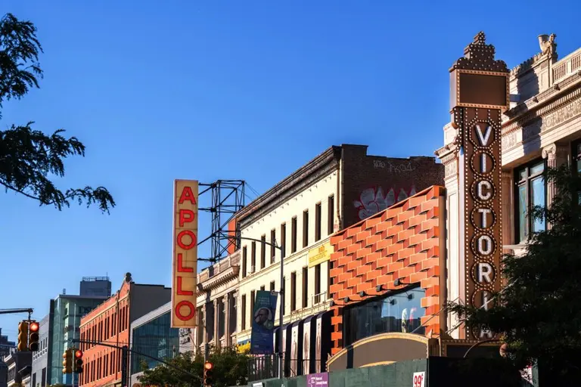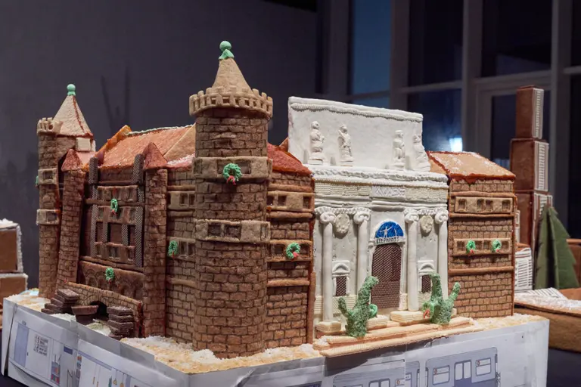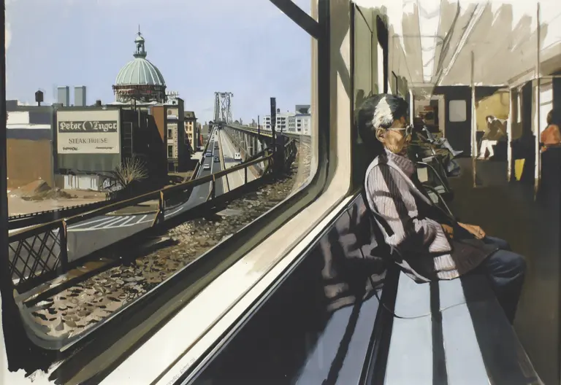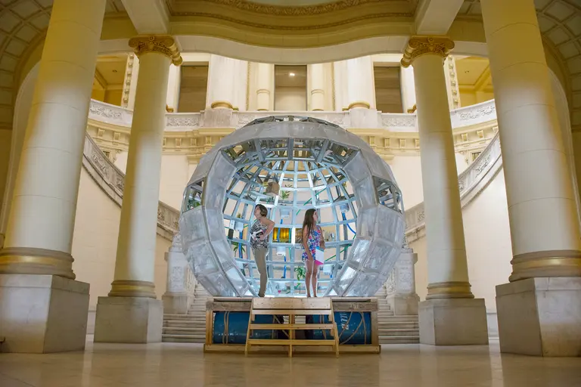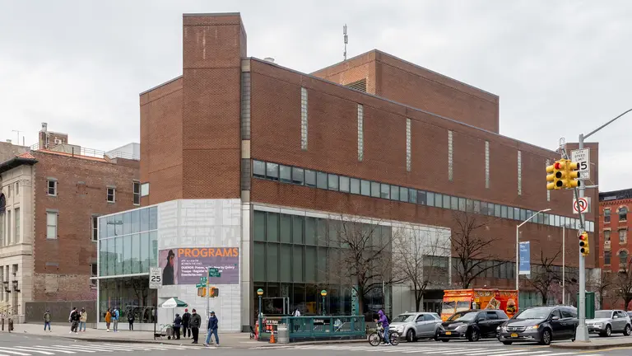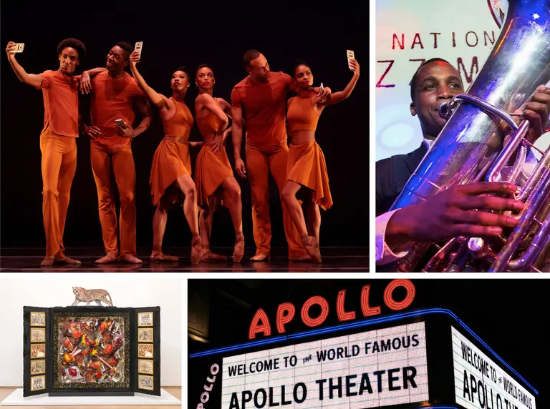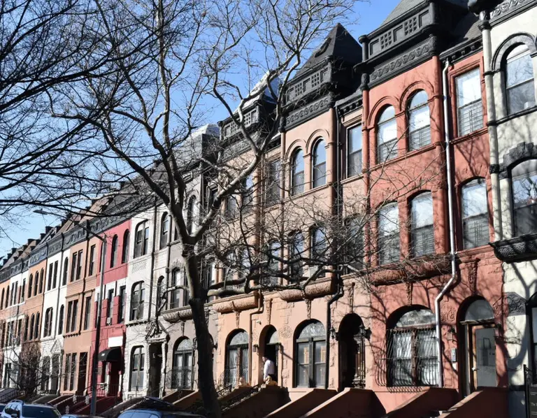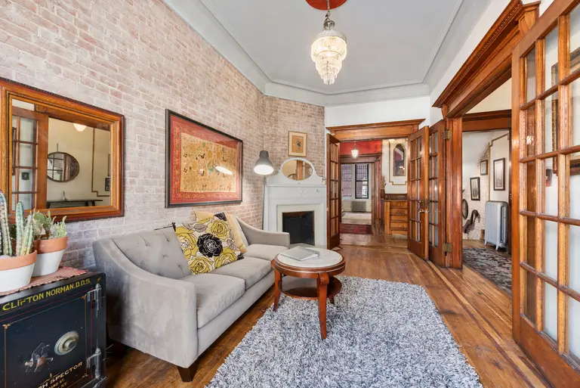David Adjaye’s design for Harlem’s new Studio Museum building revealed
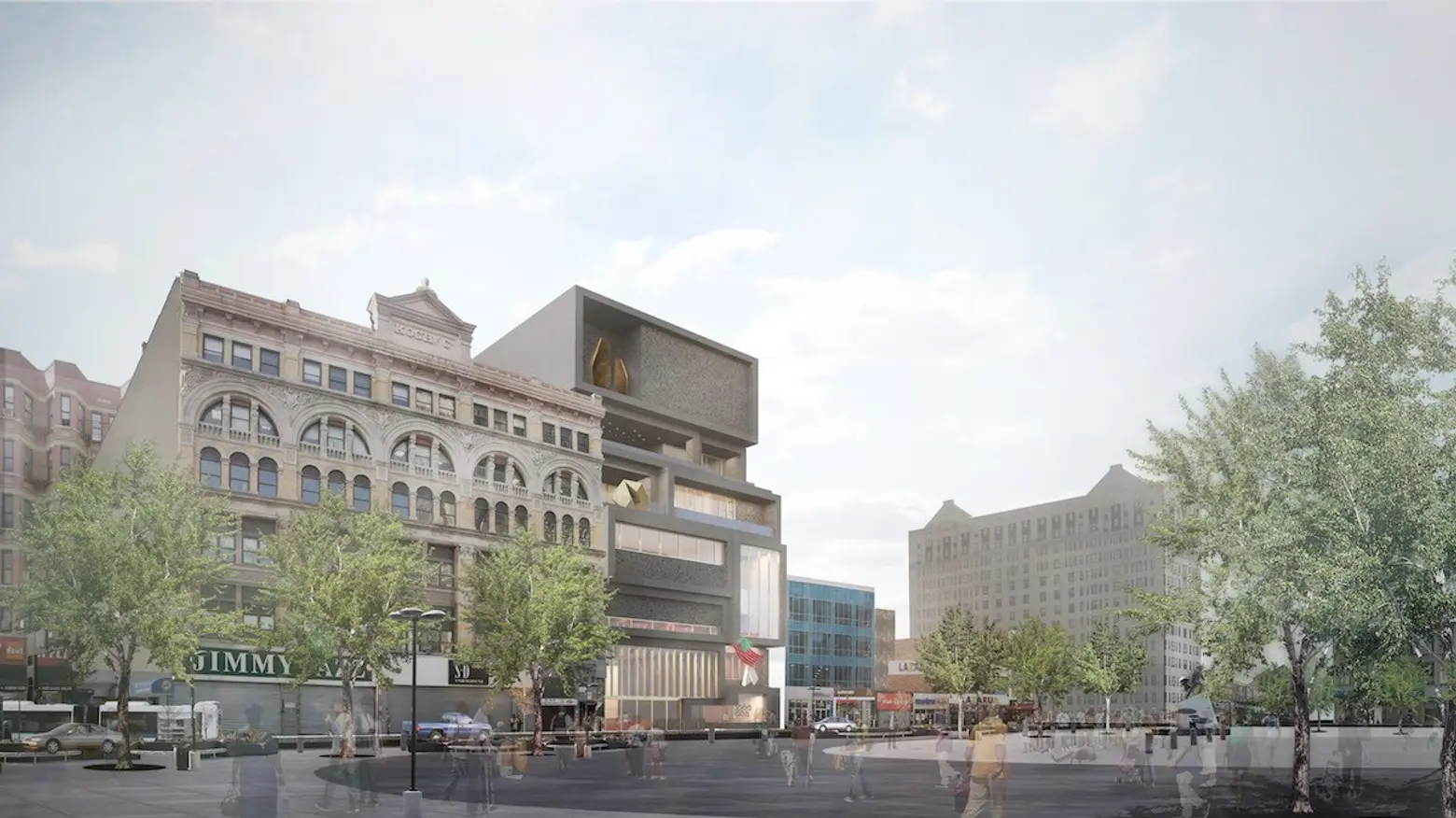
Exterior view from 125th Street Plaza. Courtesy Adjaye Associates
The Studio Museum in Harlem is scheduled to break ground on a new 82,000-square-foot home, designed by internationally renowned British architect David Adjaye, in late fall of 2018. Director and Chief Curator Thelma Golden and Chairman of the Board of Trustees Raymond J. Mc Guire unveiled designs for the new building Tuesday along with the announcement of a $175 million capital campaign to fund and maintain the new museum space. The groundbreaking coincides with the celebrated cultural institution’s 50th anniversary year. In 2015, the museum announced that it would be working with Adjaye Associates in collaboration with Cooper Robertson on the new building, having outgrown its current home, a century-old building on West 125th Street that it has occupied since 1982.
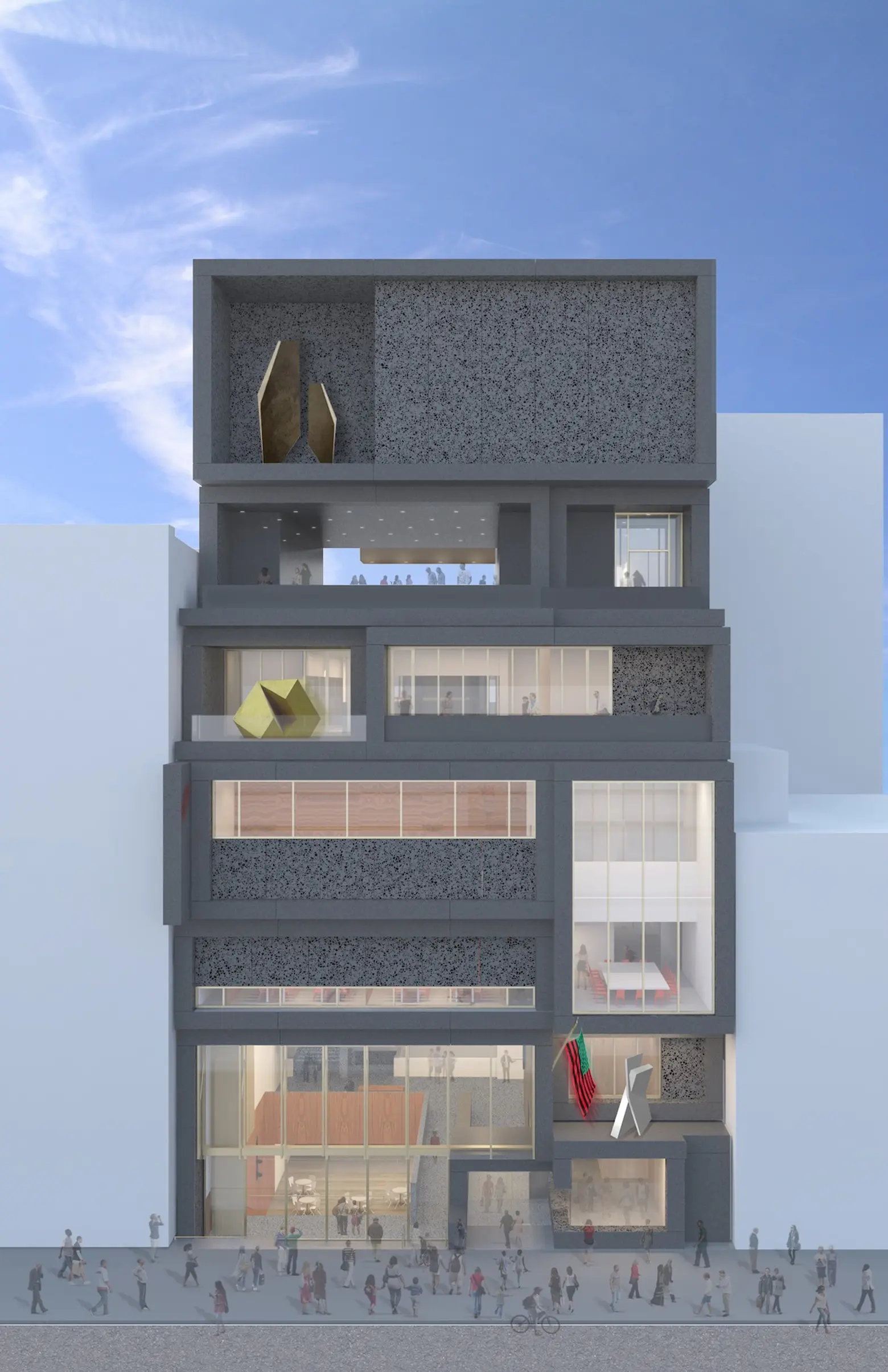
Facade view from 125th Street. Courtesy Adjaye Associates
David Adjaye’s projects include the Museum of Contemporary Art in Denver and the Nobel Peace Center in Oslo as well as the Smithsonian’s National Museum of African American History and Culture in Washington, D.C. According to the New York Times, the museum selected the New York-based Adjaye because of his sensitivity to artists as well as to the neighborhood.
The museum was founded in 1968 by a diverse and passionate group of artists, community activists and philanthropists including late Betty Blayton-Taylor and Carter Burden, and is internationally known for its catalytic role in promoting the work of outstanding artists of African descent. Its name comes from an innovative “Artist-in-Residence” program that has supported scores of emerging artists of African or Latino descent, many whom now have have highly-regarded careers.
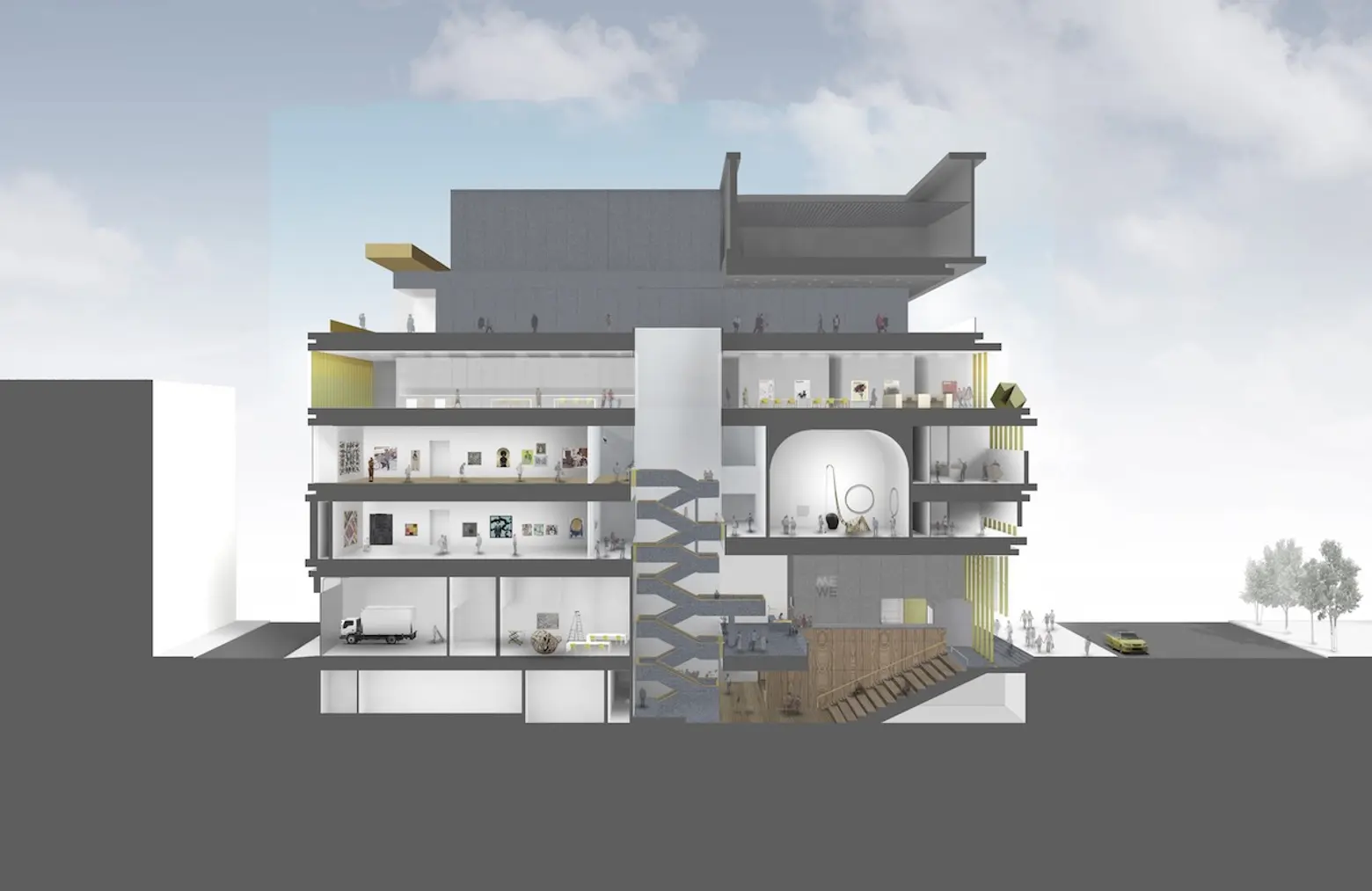 The Studio Museum in Harlem, cross-section perspective from Lenox Avenue. Courtesy Adjaye Associates.
The Studio Museum in Harlem, cross-section perspective from Lenox Avenue. Courtesy Adjaye Associates.
The fundraising effort was undertaken as a public-private initiative in partnership with the City of New York; the museum revealed that the campaign has already achieved 70 percent of the capital campaign’s goal of $175 million with generous support from the city as lead partner and from private individuals, foundations and corporations. The Mayor’s Office, the City Council and the Manhattan Borough President’s Office together have committed $53.8 million toward construction of the new building via the Department of Cultural Affairs.
Mayor Bill de Blasio said, “For nearly fifty years the Studio Museum has been a trailblazer in the cultural conversation, fostered the careers of emerging artists of African descent, and served as an anchor in Harlem. We are excited about the unique potential that the Museum’s new home brings with it. As they embark on creating a one-of-a-kind space to serve as a platform for the creative work of artists from around the world, the Studio Museum is poised to have an even greater impact on the Harlem community, the City of New York, and the global cultural conversation.”
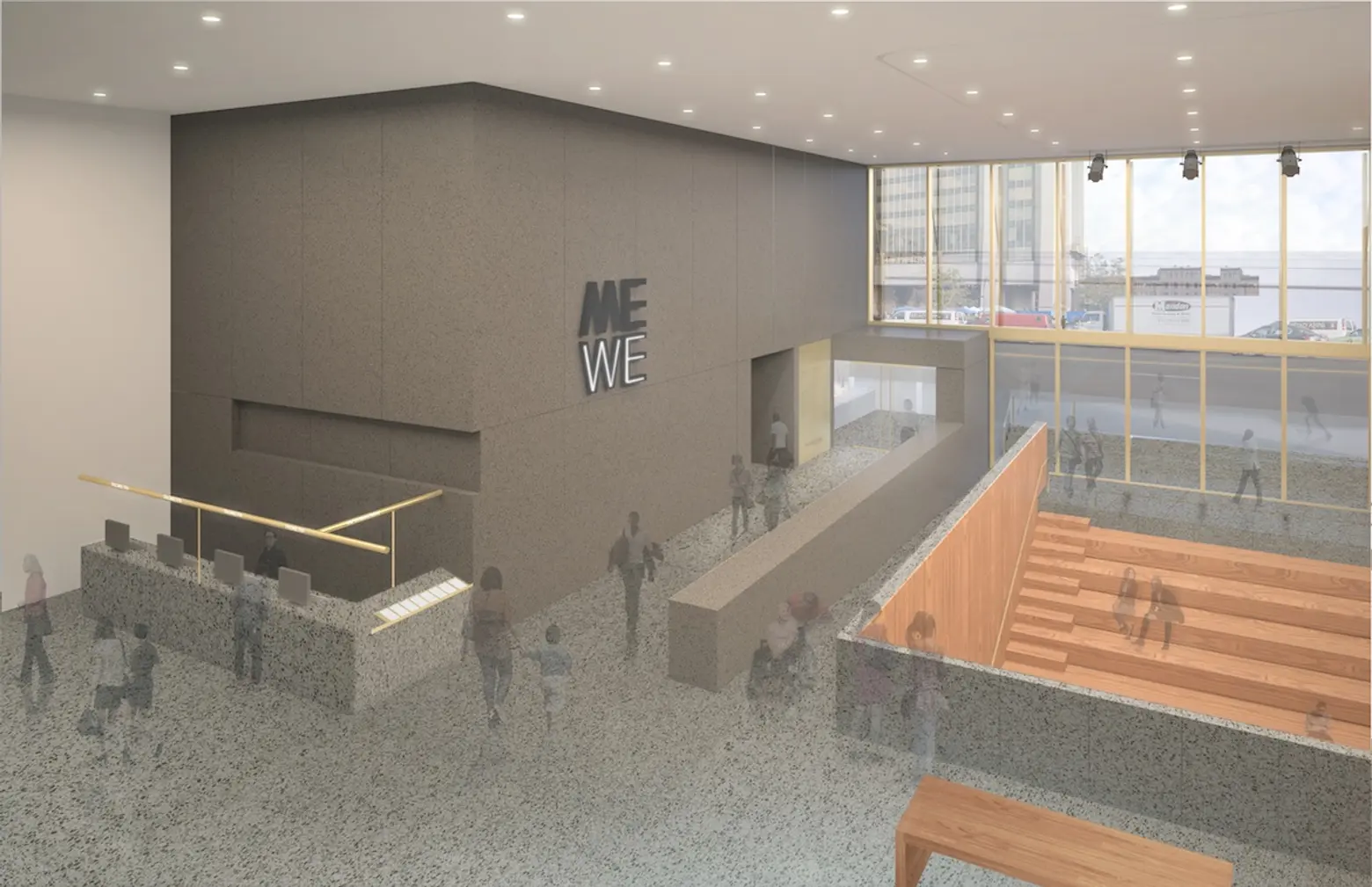
Interior view of lobby. Courtesy Adjaye Associates
According to a press release, Adjaye’s design takes its inspiration from the brownstones, churches, and sidewalks of Harlem. The design gives the building a dynamic, sculptural facade in contrast to surrounding commercial establishments. It has a light-filled core and a tiered public hall the architect has likened to an “inverted stoop” inviting people to descend from street level into a multi-use space that will be open to the public during museum hours and used for informal gatherings.
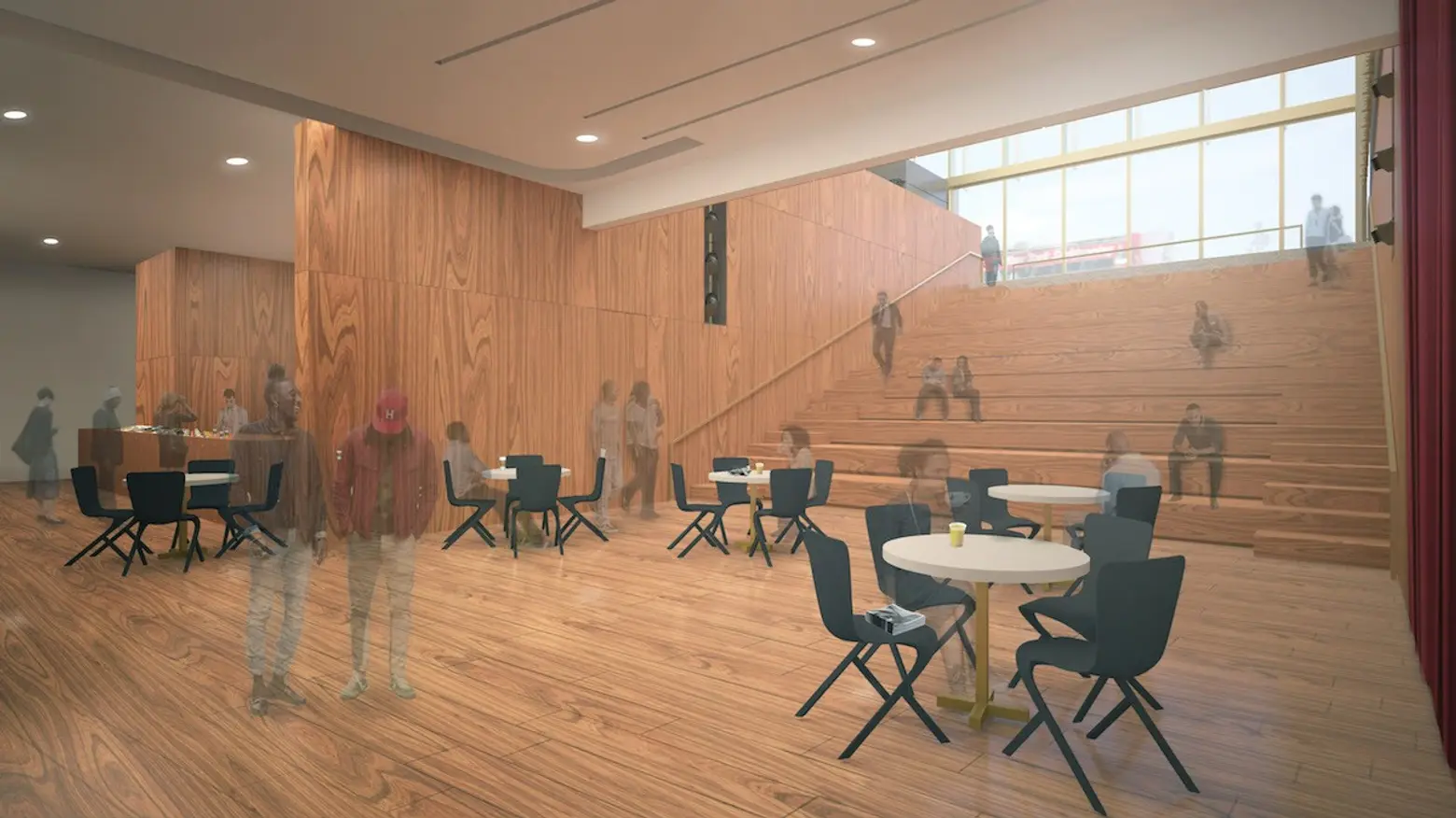
Interior View of Public Hall. Courtesy Adjaye Associates
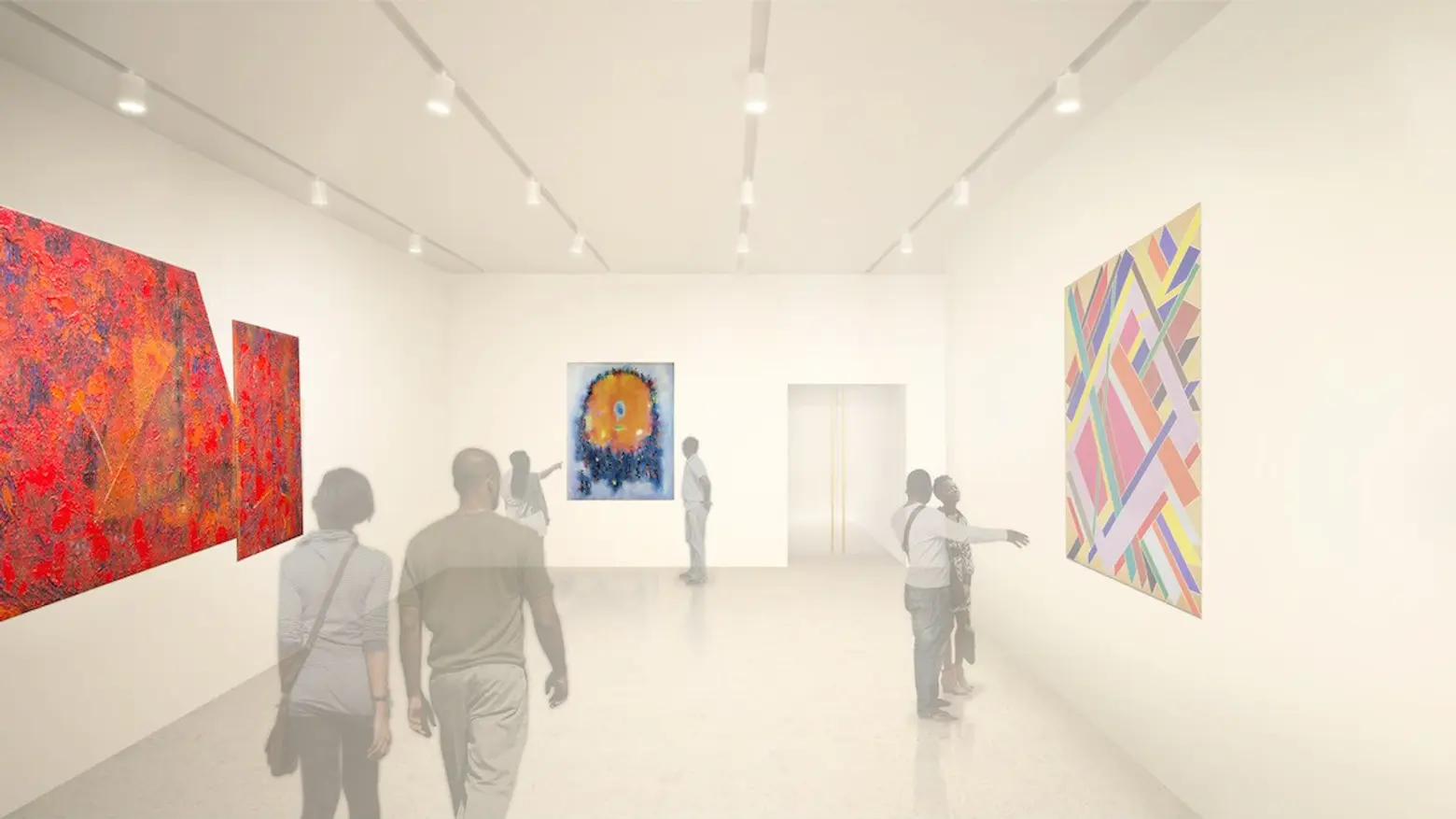
Third Floor Double-Height Gallery. Courtesy Adjaye Associates
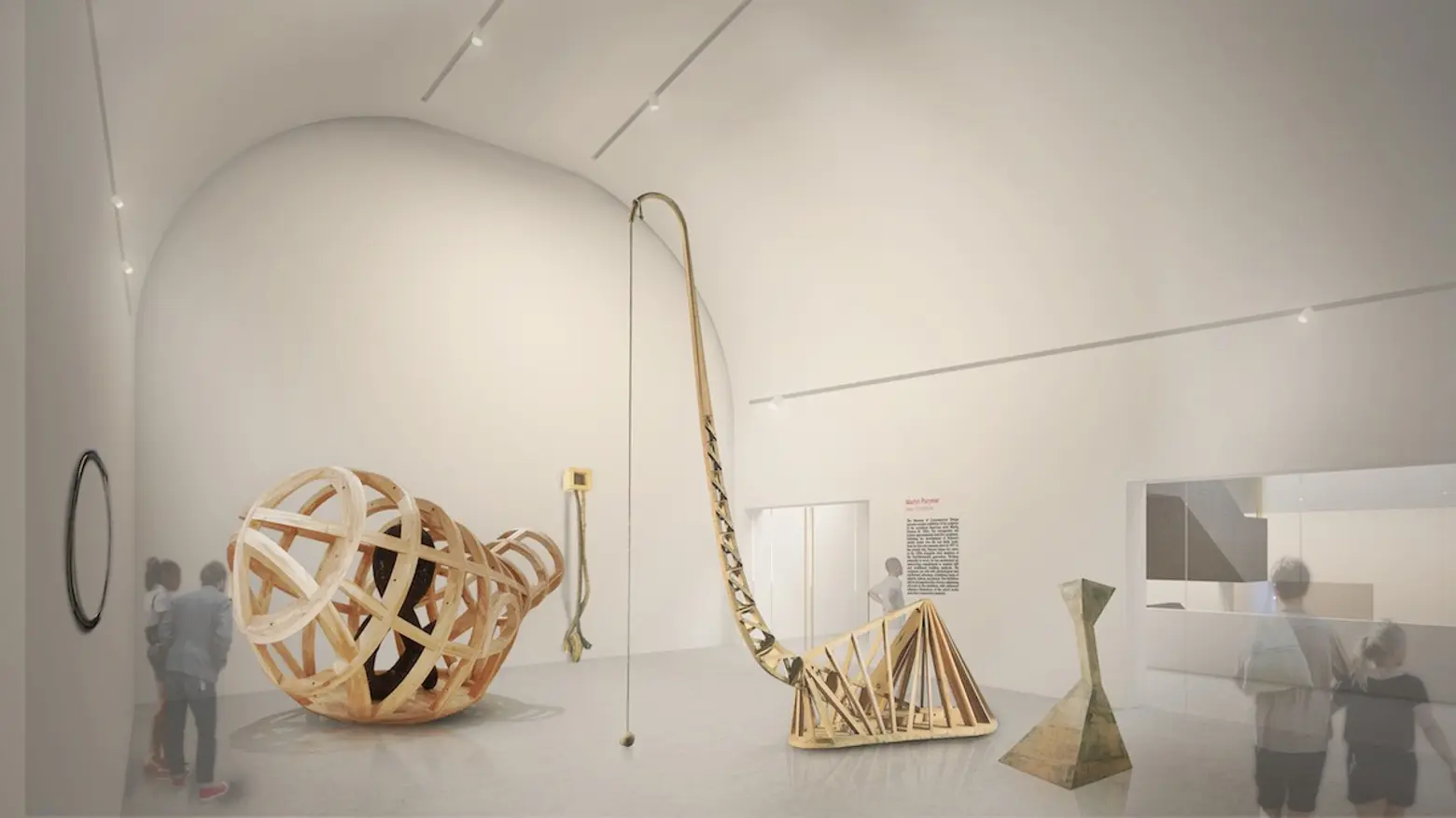
Second Floor Gallery. Courtesy Adjaye Associates
A top-lit central hall will have bountiful wall area for large-scale artworks; a switchback staircase provides lookout points on its landings. Wide, pivoting glass doors draw directly on the street scene of West 125th Street, establishing a transparent secondary entrance leading to the descending step-seats of the tiered public hall.
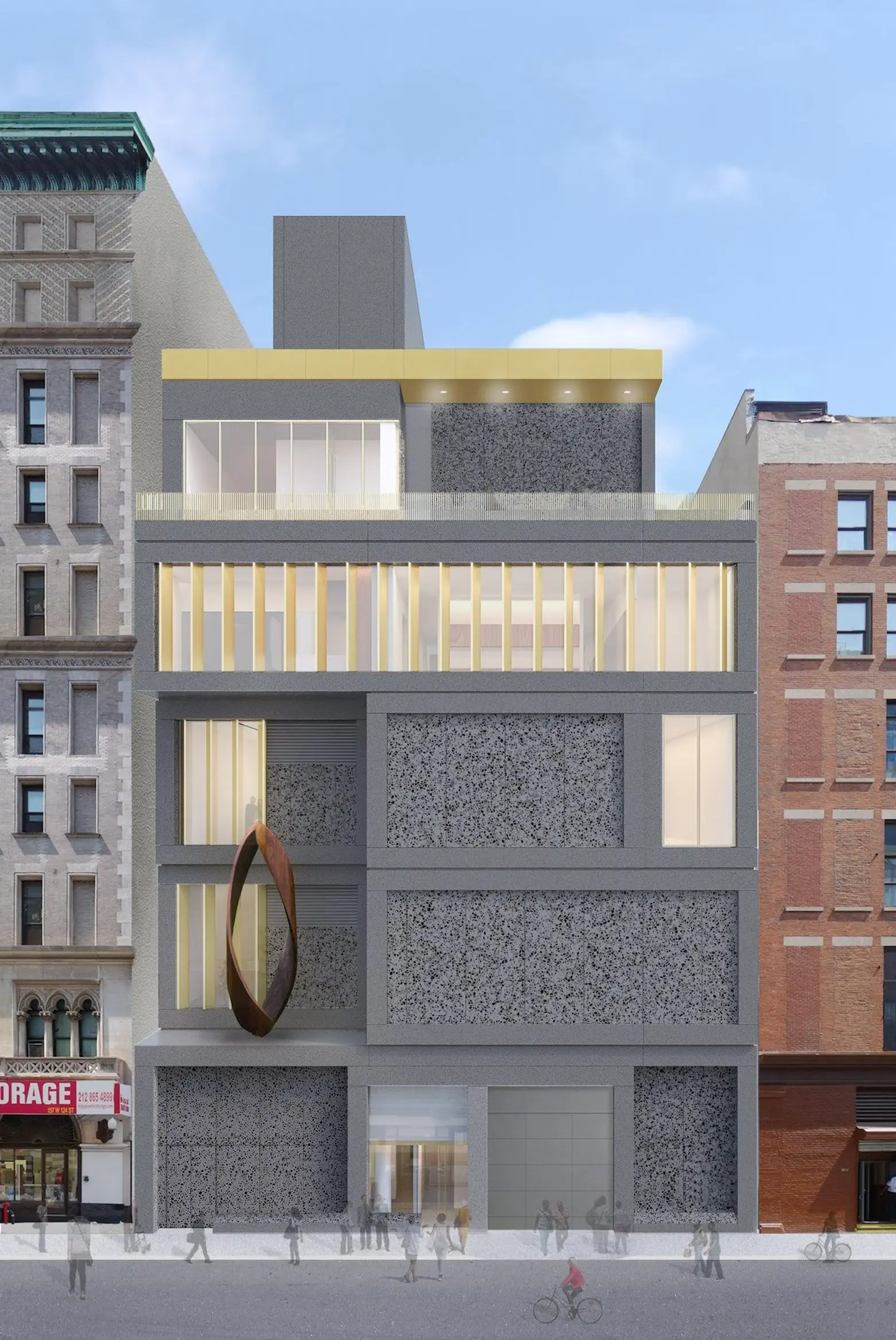
Facade View from 124th Street. Courtesy Adjaye Associates
In addition to public space, the five-story building will have a cafe and shop, lecture halls, a spacious roof deck and fifth-floor space for the museum’s staff. “Above all, we have sought to create spaces that celebrate the rich heritage of the institution, its relationship with artists and its role as a pillar of Harlem’s cultural life,” Adjaye said.
The museum will be closed for a yet-to-be-determined time period beginning on January 7th of next year, after the close of three current exhibits–the last ones to be shown in the old building. During construction, programming will take place at various other institutions around the city.
RELATED:
