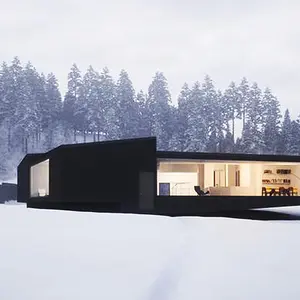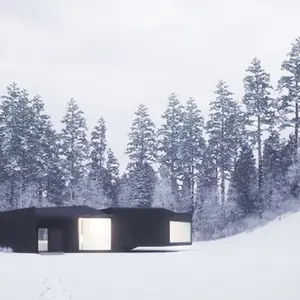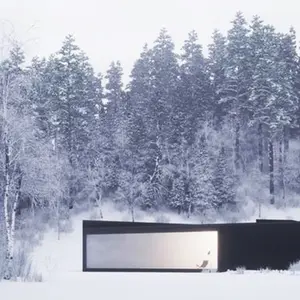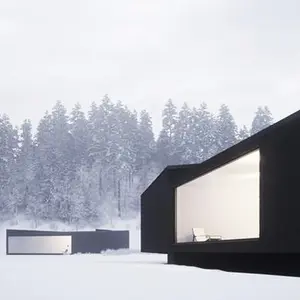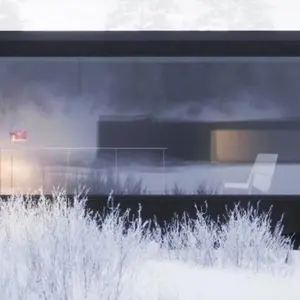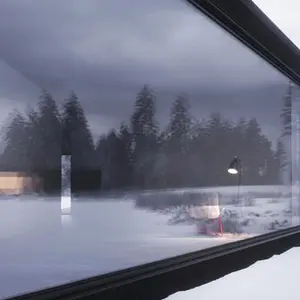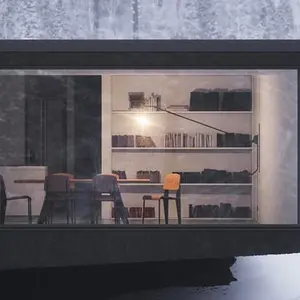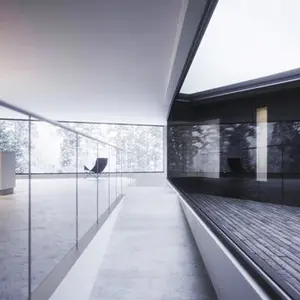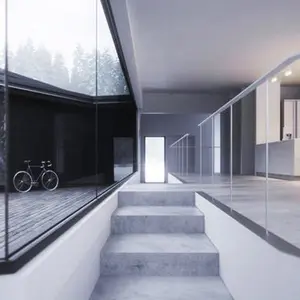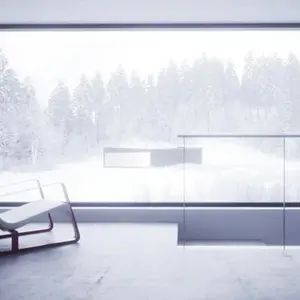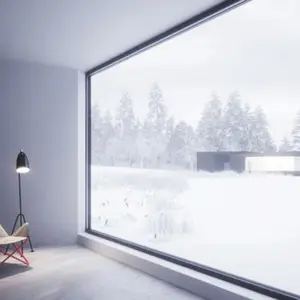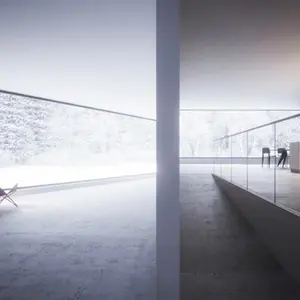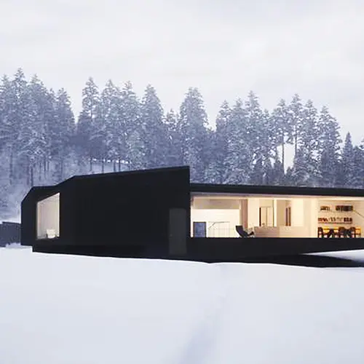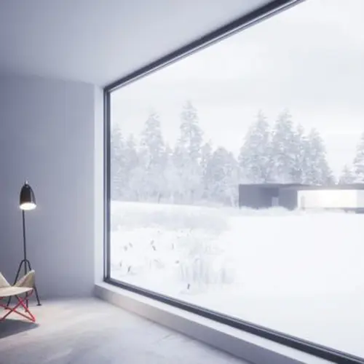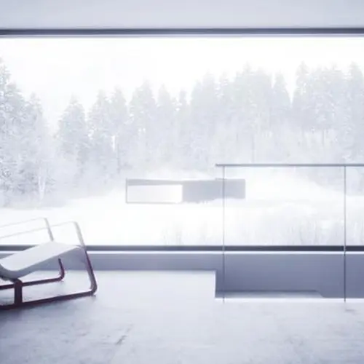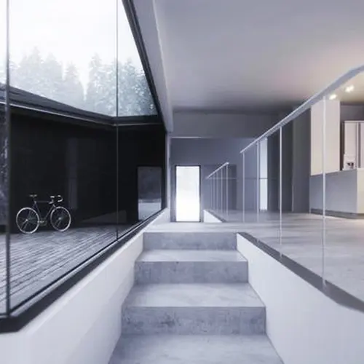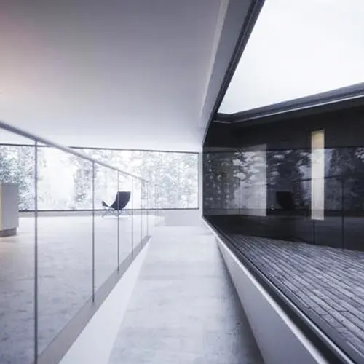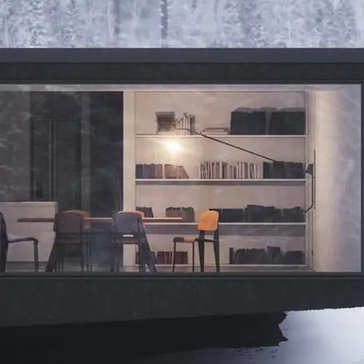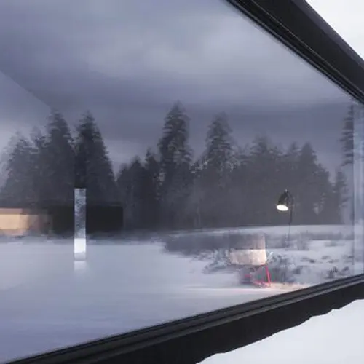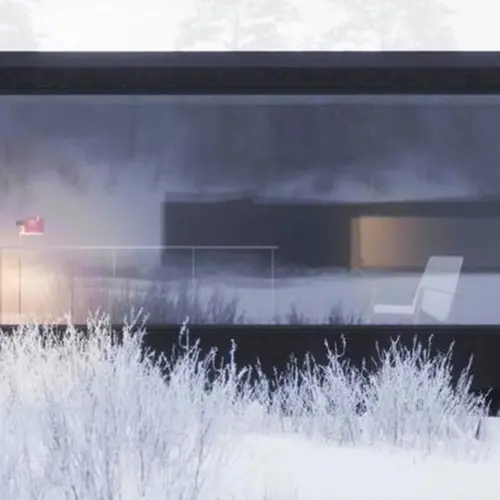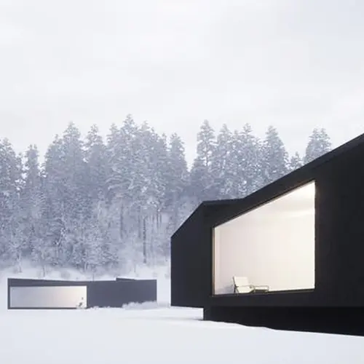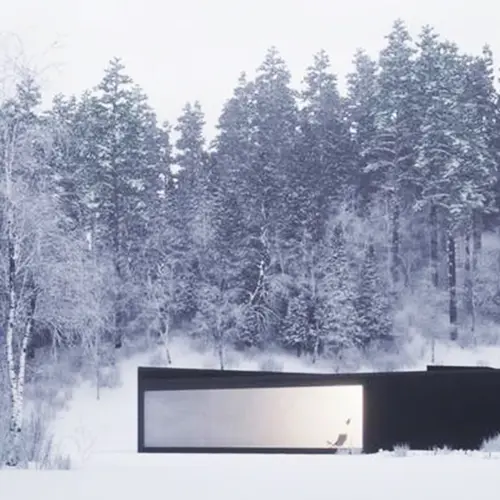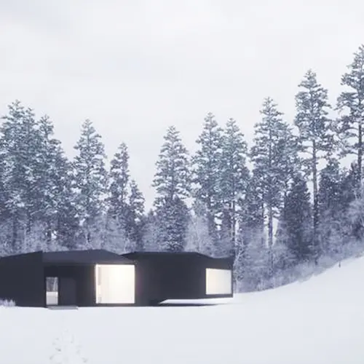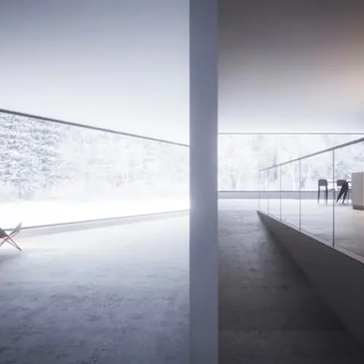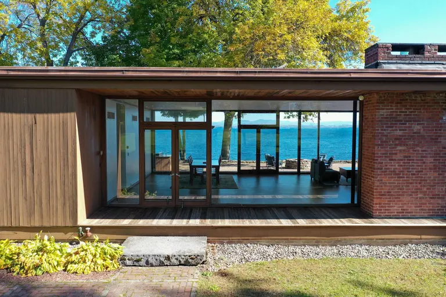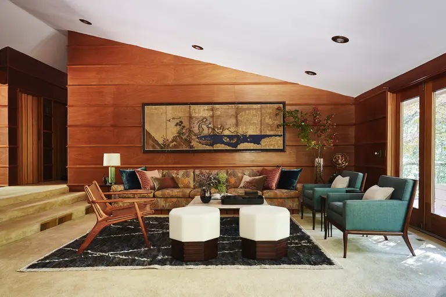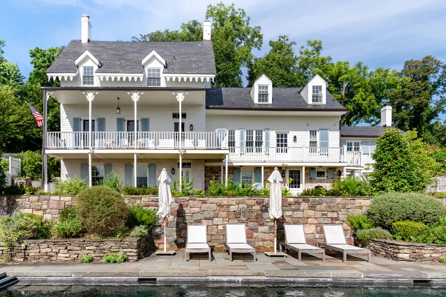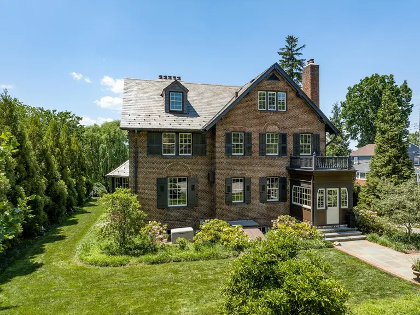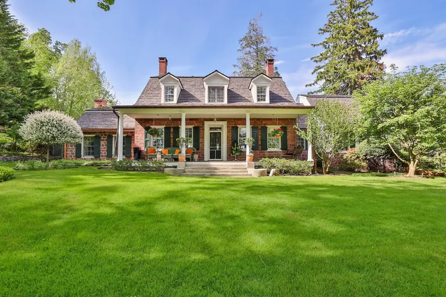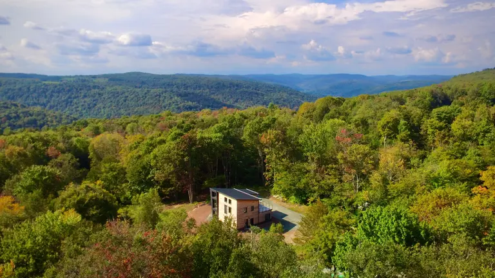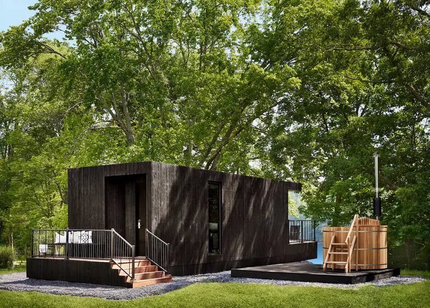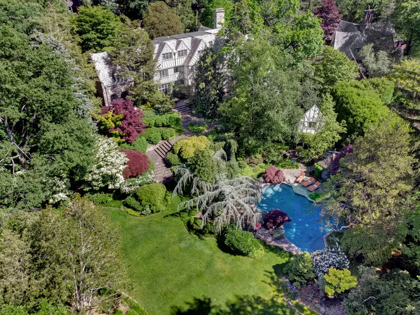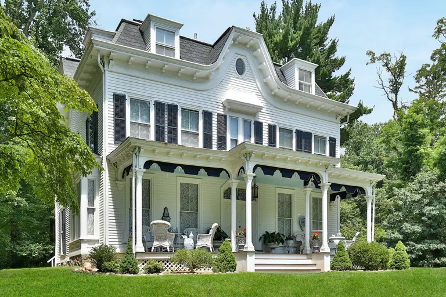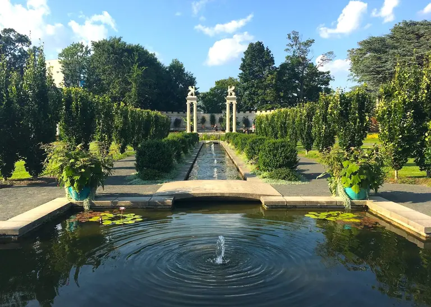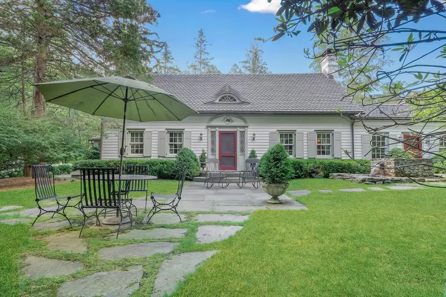The Twins: Otherworldly Upstate Vacation Homes Designed for Two Brothers
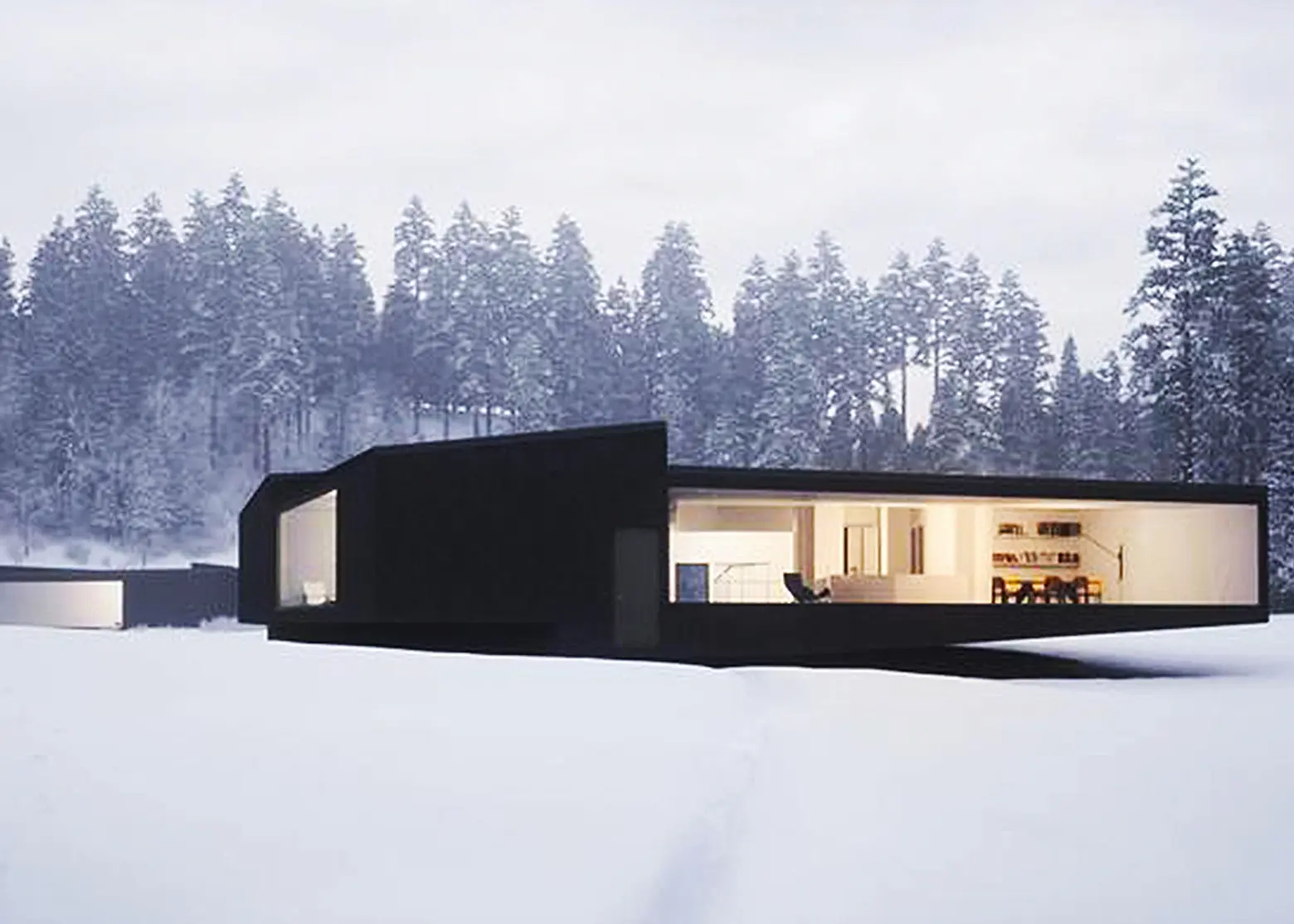
Architect William O’Brien Jr. was approached by twin brothers to create two vacation homes that neighbor each other. Designed to be built on the same plot of land upstate, the homes, like the twins, are fraternal but not identical. Both of the structures are based on the polygon, and the black, futuristic dwellings are separated yet joined by a seasonal food garden.
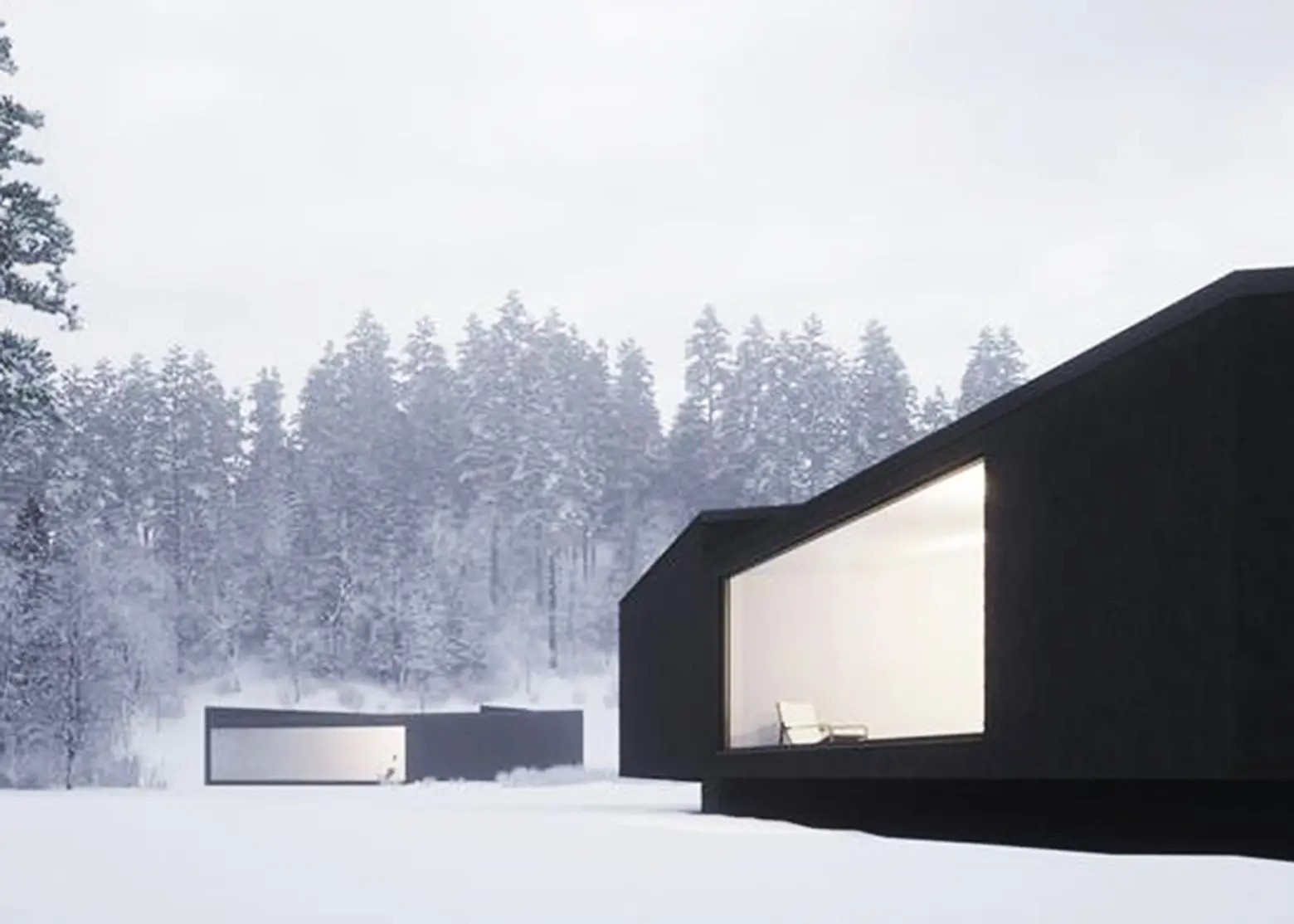
Set against a white snowy landscape, these minimal homes are built around the same mathematical structure of equal areas—or a polygon that can be divided into different spaces.
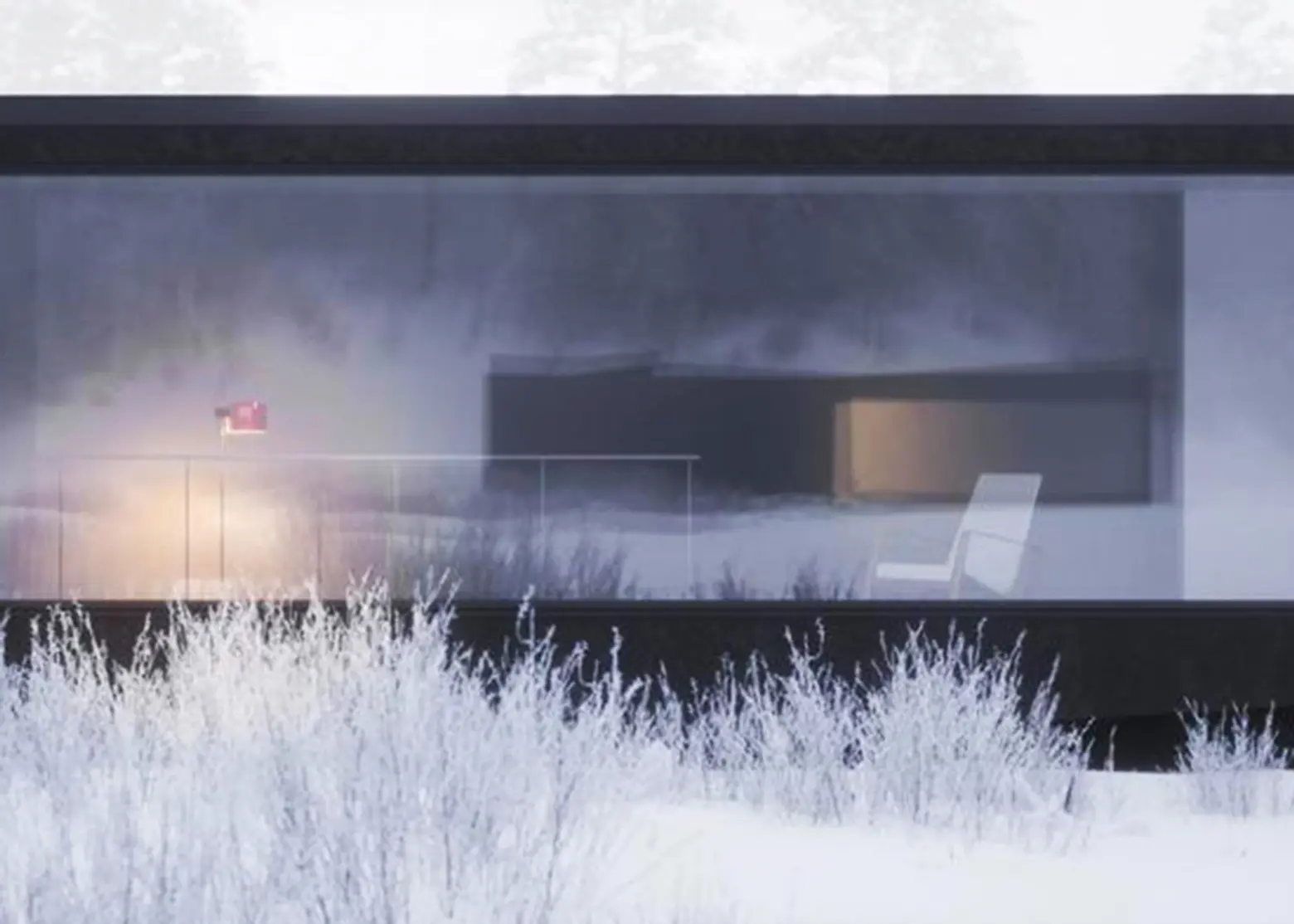
While at first sight they look very similar–each home is composed of the same five shapes (four trapezoids and one triangle)–they are arranged differently. One is a four-sided polygon in the shape of a square, while the other is a six-sided polygon in the shape of a hexagon. A singular triangle shape on the latter twin provides a screened in porch, while the square twin boasts a sunroom at its center.
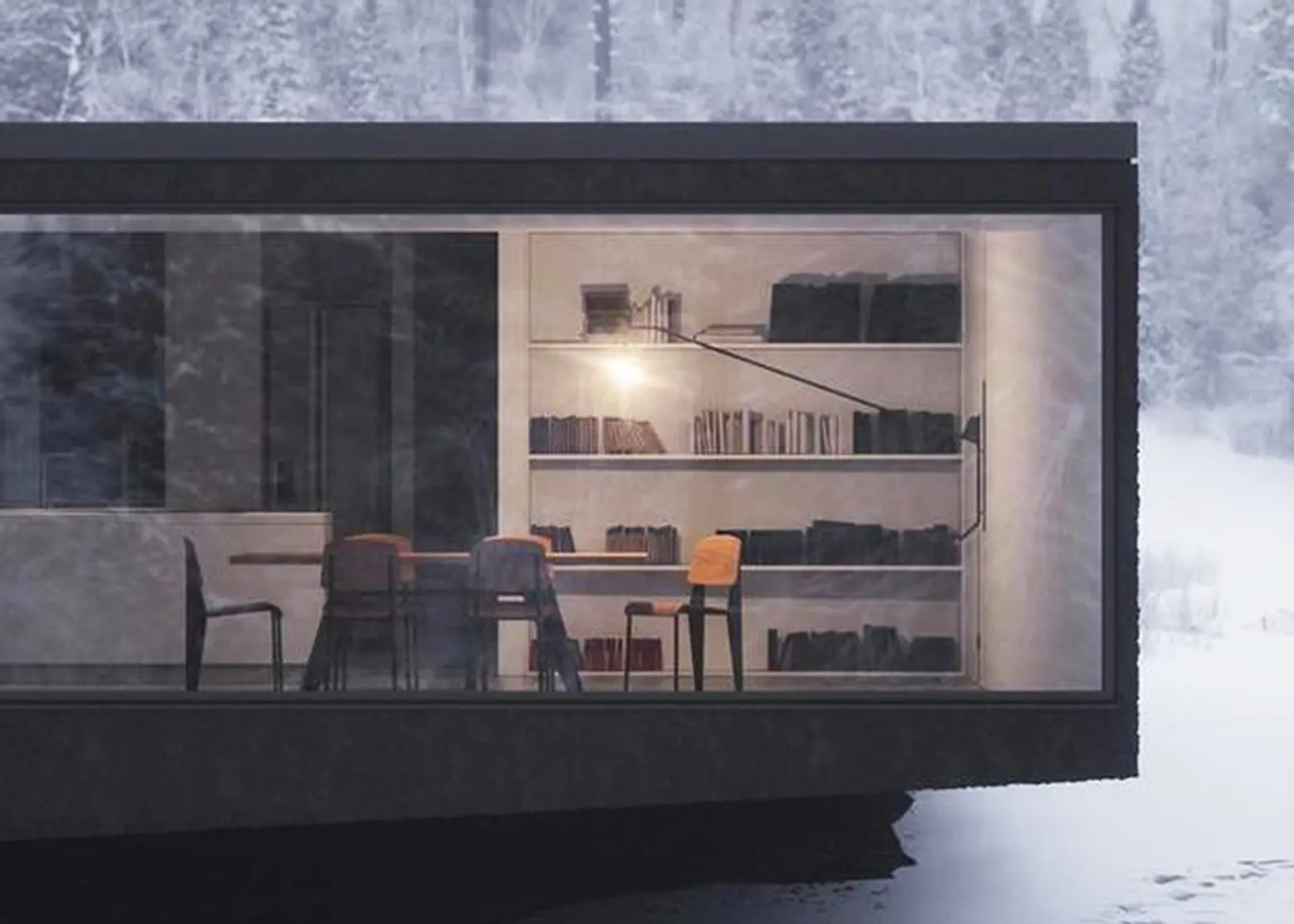
The sides of both twins are clad in a dark stucco and the underbellies feature an elegant rubber material formed to effortlessly collect rainwater. This catchment system allows the rain to move through two pairs of embedded water channels and into a subterranean piping system that releases in the twins’ communal garden. This garden has four different crops with four different harvesting seasons: leaf vegetable, berries, wheat and corn.
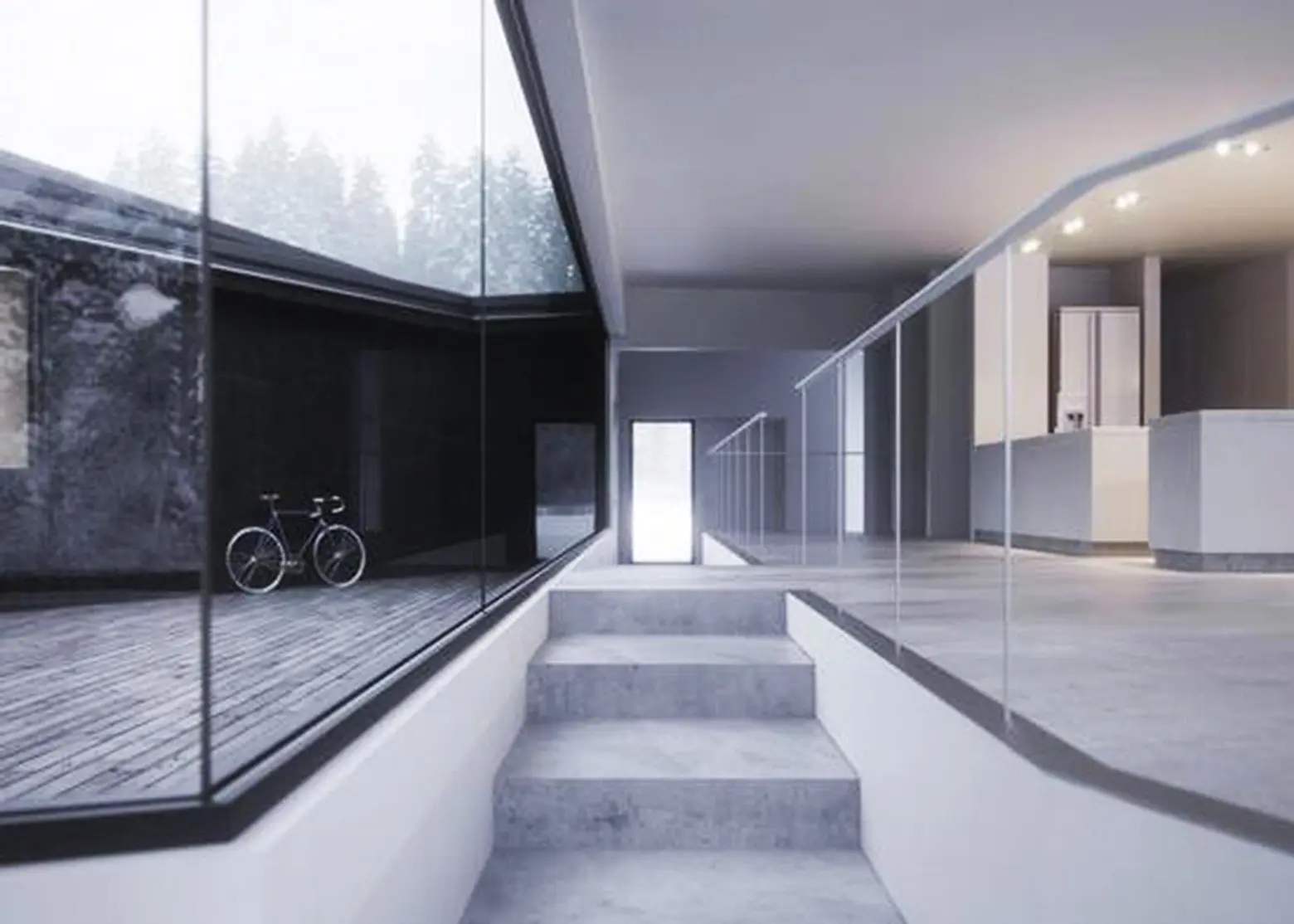
Connected and yet divided, fraternal but not identical, aren’t they lovely?
See more homes of the future by William O’Brien Jr. here.
Photos courtesy of William O’Brien Jr.
