The Urban Lens: How Temple Court went from an abandoned shell to a romantically restored landmark
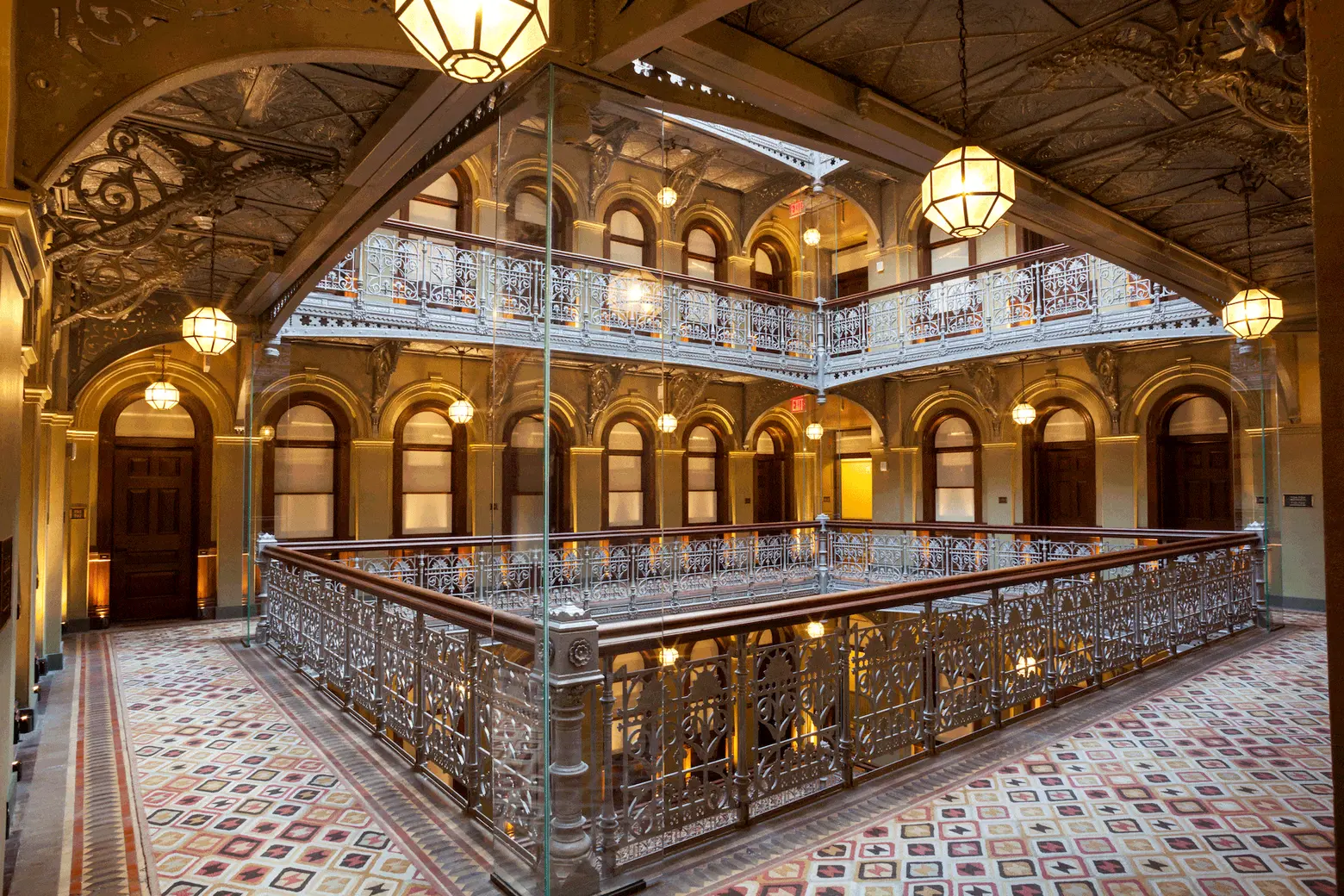
In 1883, one of NYC’s first skyscrapers opened at the corner of Nassau and Beekman Streets. Known as Temple Court, the nine-story red brick and terra cotta structure was designed in the Queen Anne style by architect James M. Farnworth to attract accountants and lawyers who needed to be close to the city’s courthouses. Its most impressive feature was its central atrium that rises the full height and is topped by a large pyramid-shaped skylight and two rooftop turrets.
In the 1940s, this romantic atrium was walled in from top to bottom, and by 2001, the last commercial tenant moved out, ultimately sending the building into disrepair, a crumbling shell open to the elements. Plans to restore Temple Court into The Beekman hotel and add an adjacent 51-story condominium tower first surfaced in 2008, but before work got underway in 2012, we were granted the rare opportunity to explore the architectural gem in its eerily beautiful derelict state. And now that guests are filling up the 287 hotel rooms, the main floor is buzzing with restaurants from restaurateurs Tom Colicchio and Keith McNally, and the atrium’s skylight and Victorian cast iron railings and ornamentation have been restored, we went back in to document how this one-of-a-kind landmark has been restored.
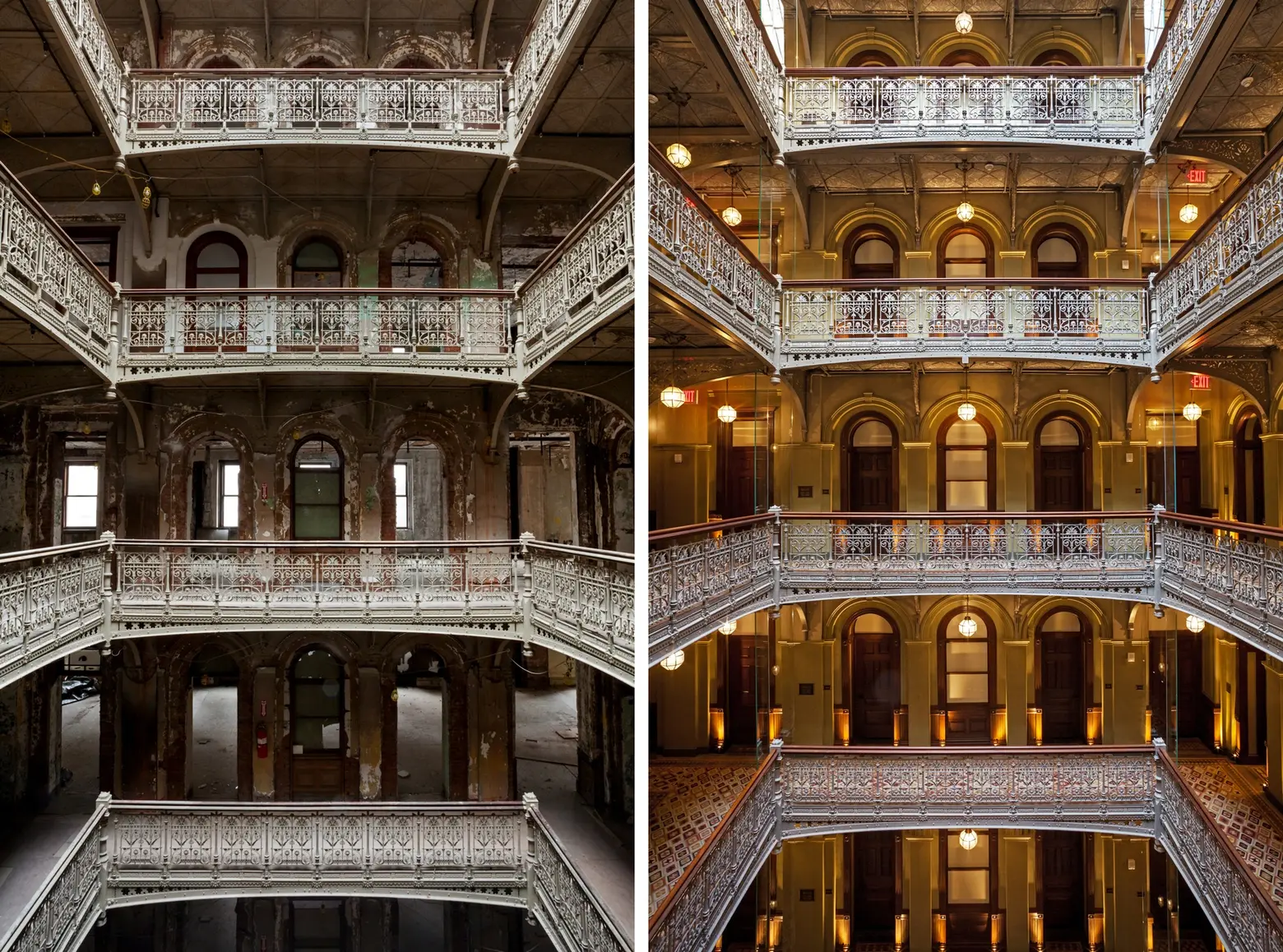
+++
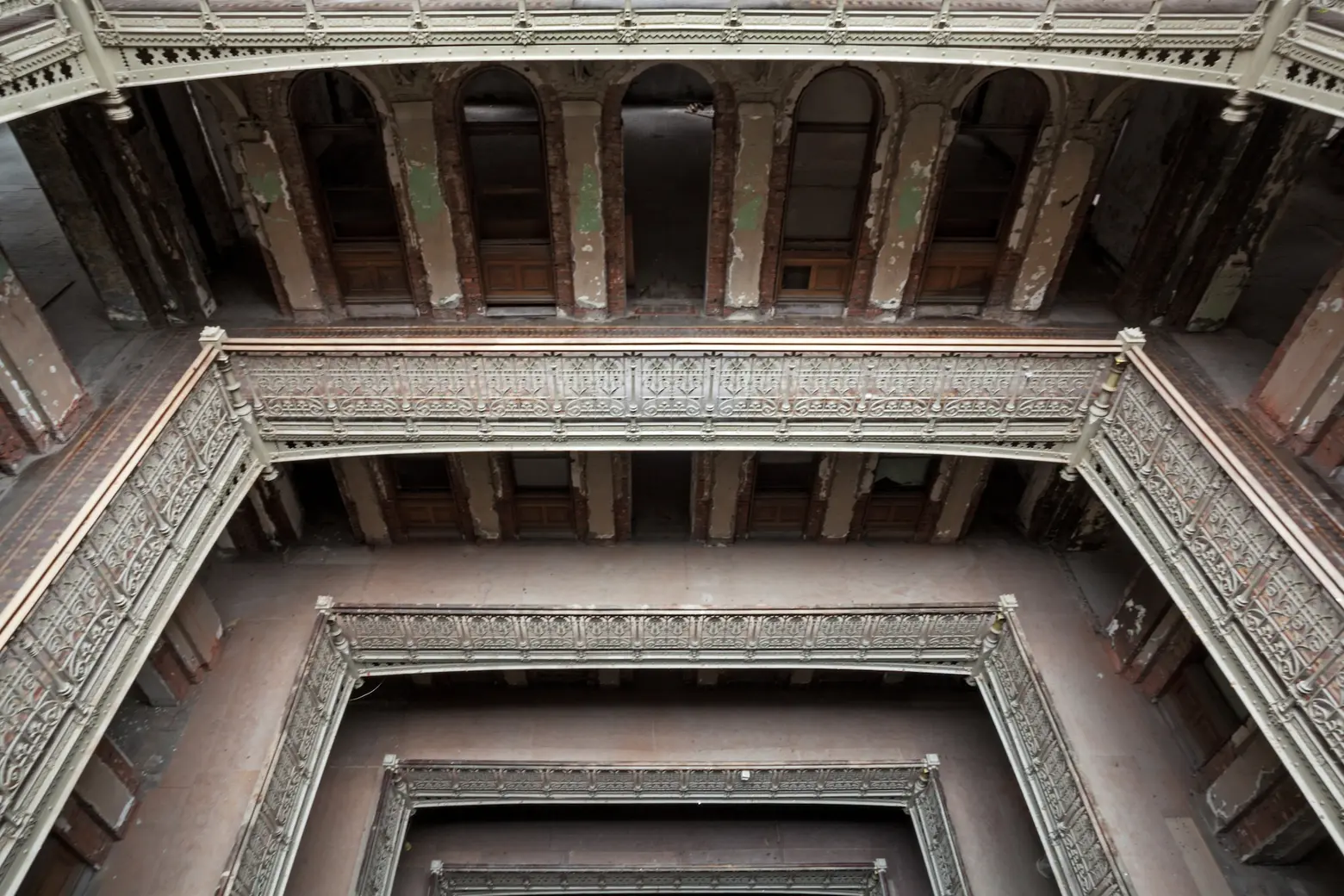
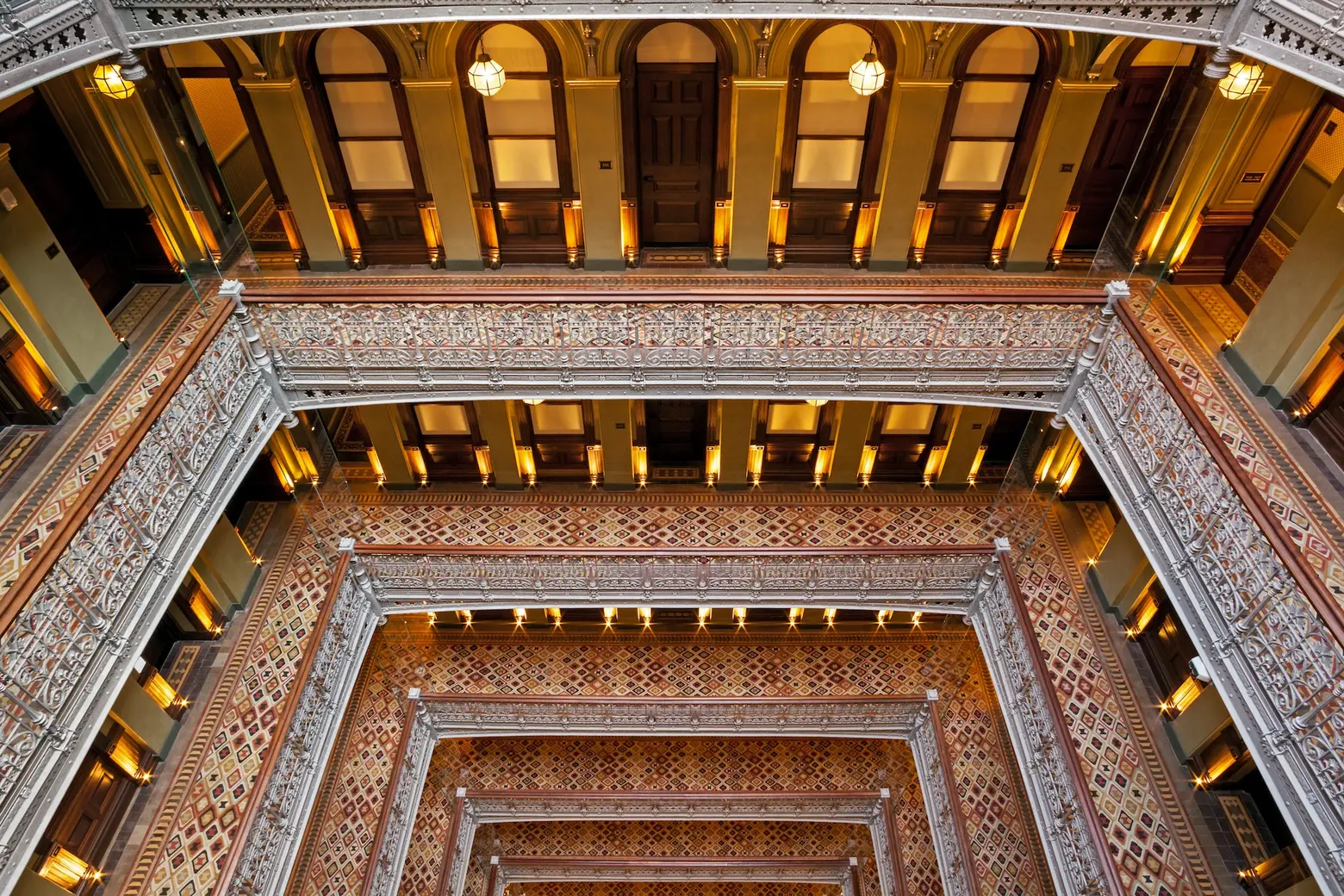
Several architectural and design firms were involved in the restoration and adaptive reuse of Temple Court. Although the interior is not a designated New York City landmark, the lead firm, Gerner, Kronick + Varcel Architects, restored many aspects of the original interior, including the historic cast-iron balconies, the grand skylight, the atrium, and the wood millwork doors and windows surrounding the atrium.
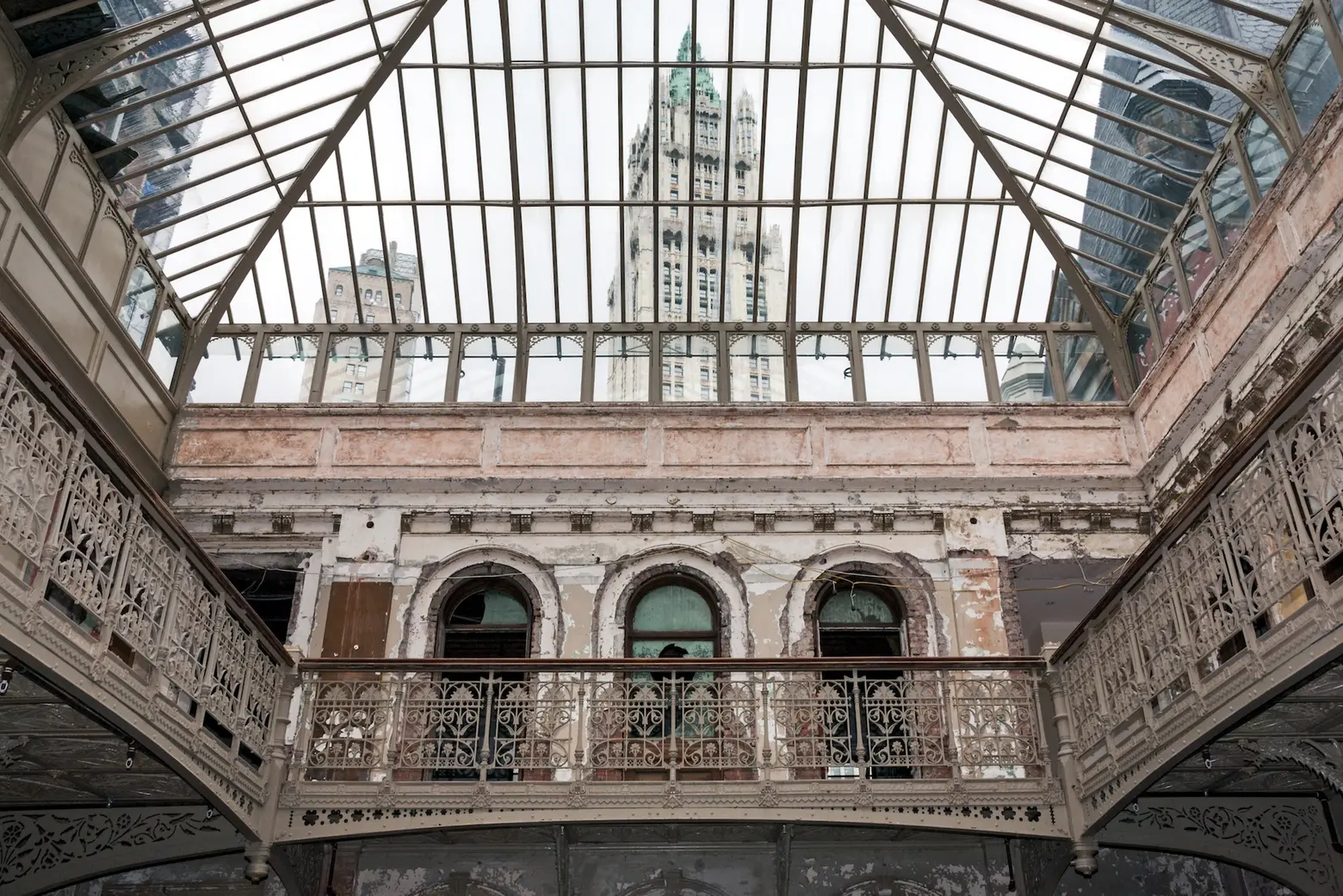
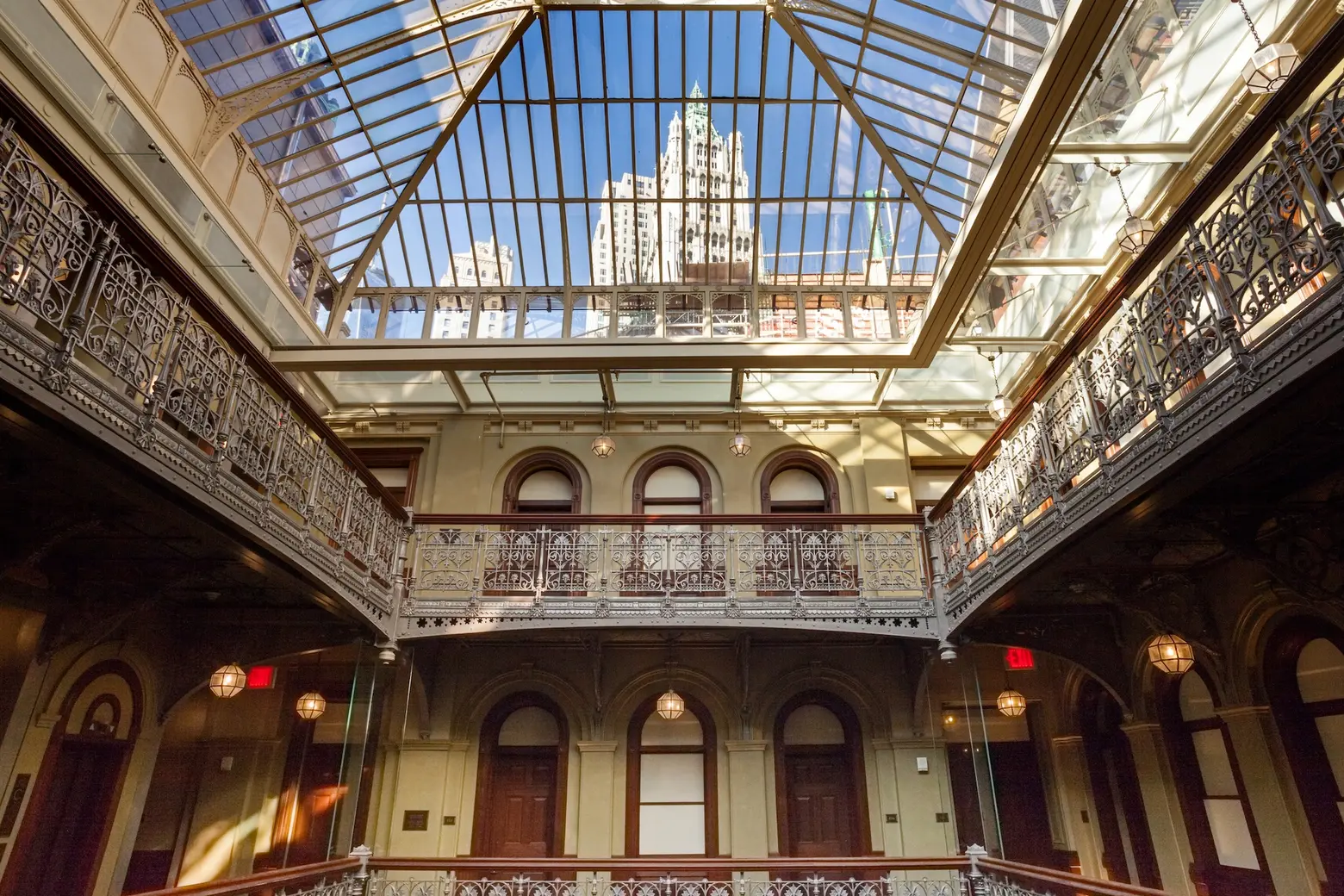
+++
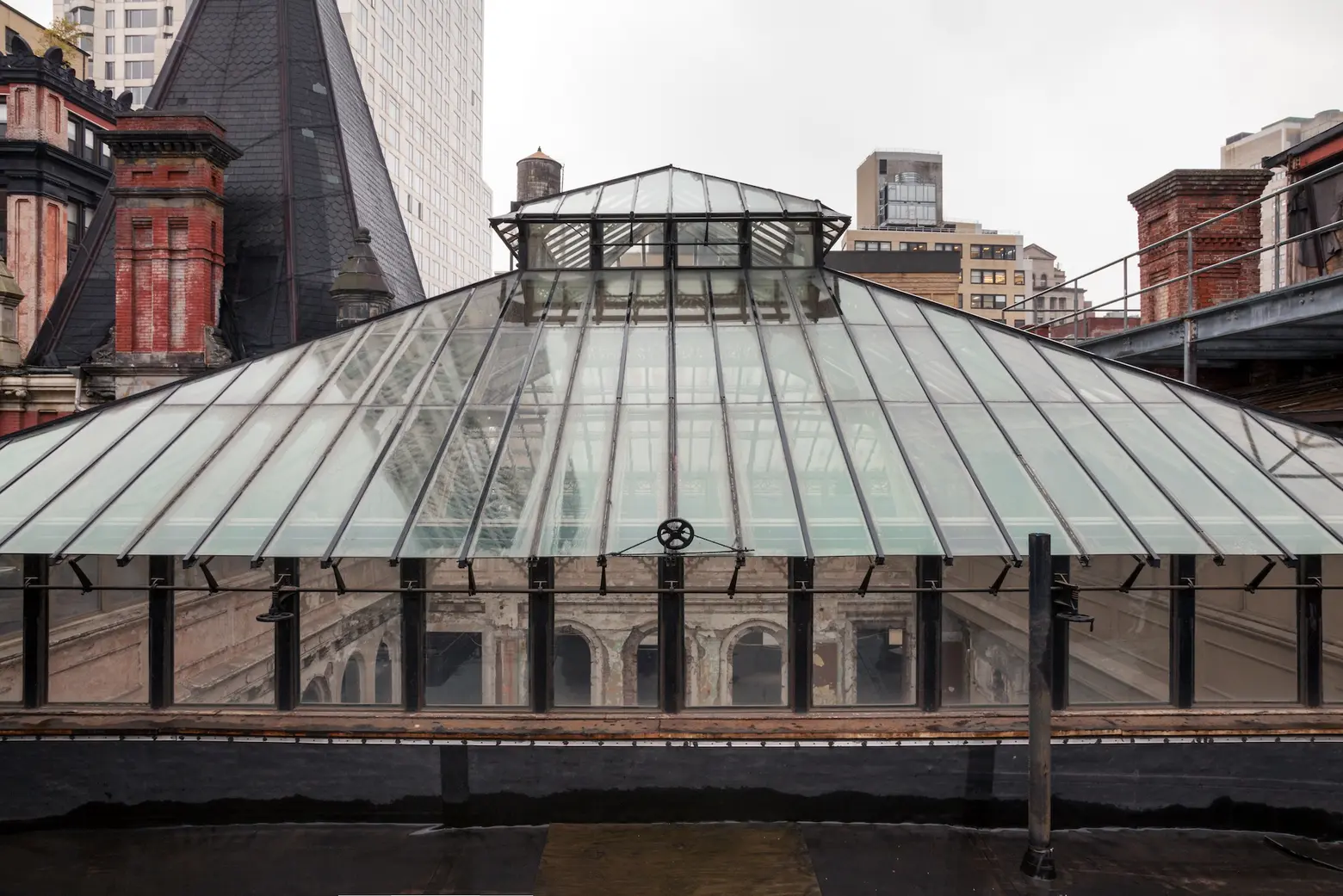
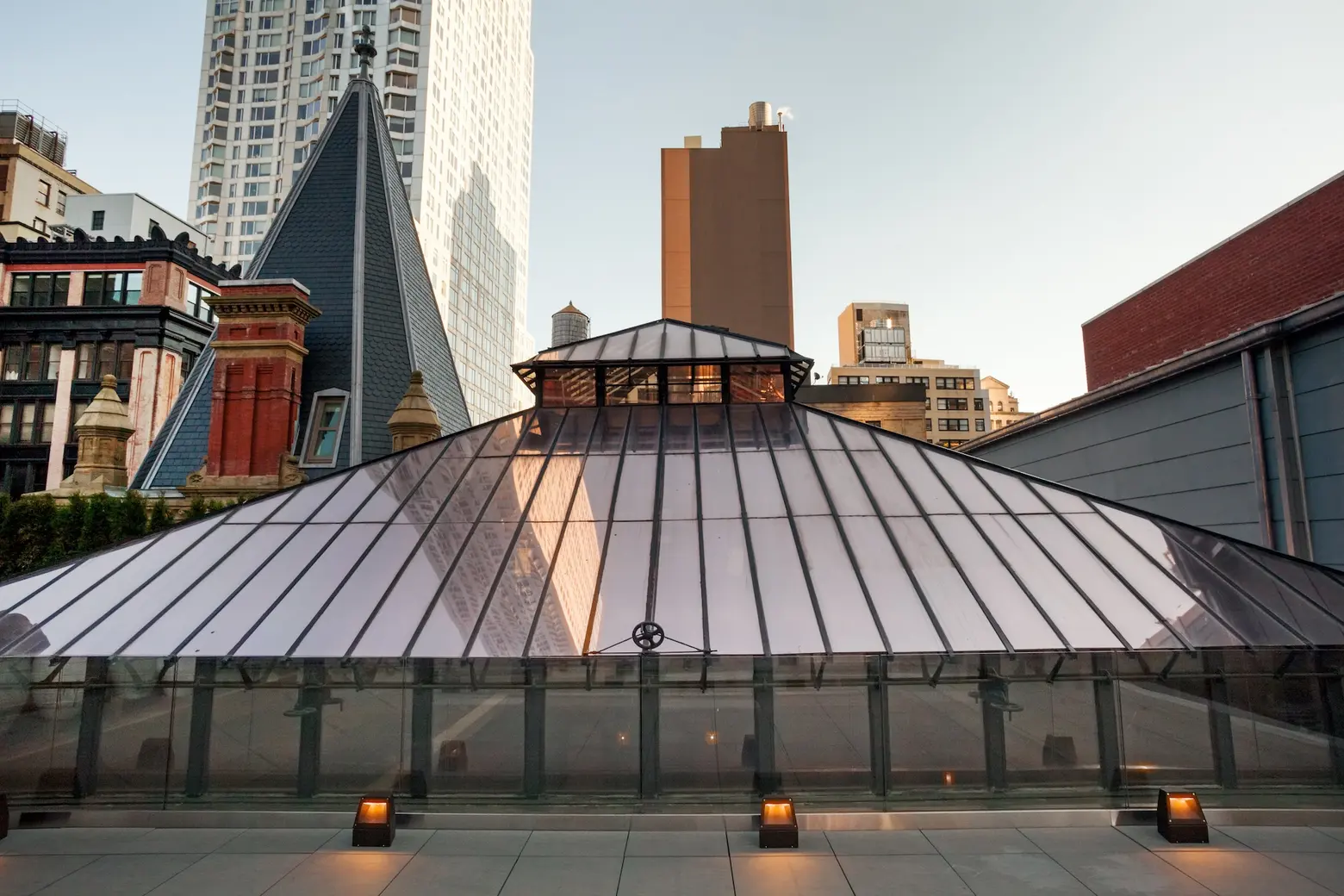
“Temple Court was the first “fireproof” building in New York. Because of modern fire code regulations, which prohibit an atrium that physically connects multiple floors, a smoke curtain system was put in place along the perimeter of the restored atrium. Detectors on each floor activate the smoke curtains, which fall and seal off the atrium. With the modern smoke curtains in place, the atrium, in effect, functions much like a fireplace chimney, directing smoke upward and out via ducts located at the base of the historic skylight.
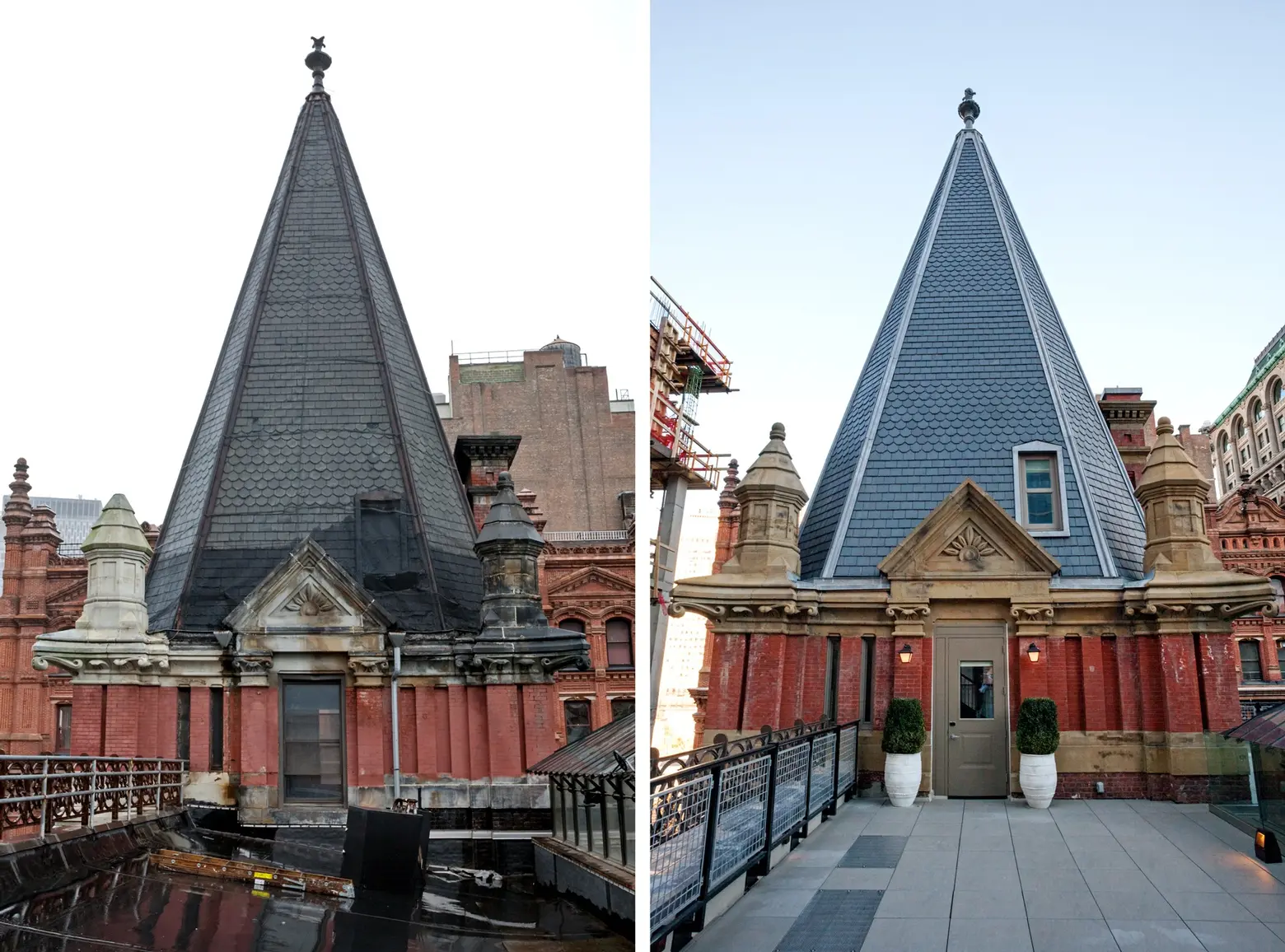
Today, the two turrets function as penthouse hotel suites.
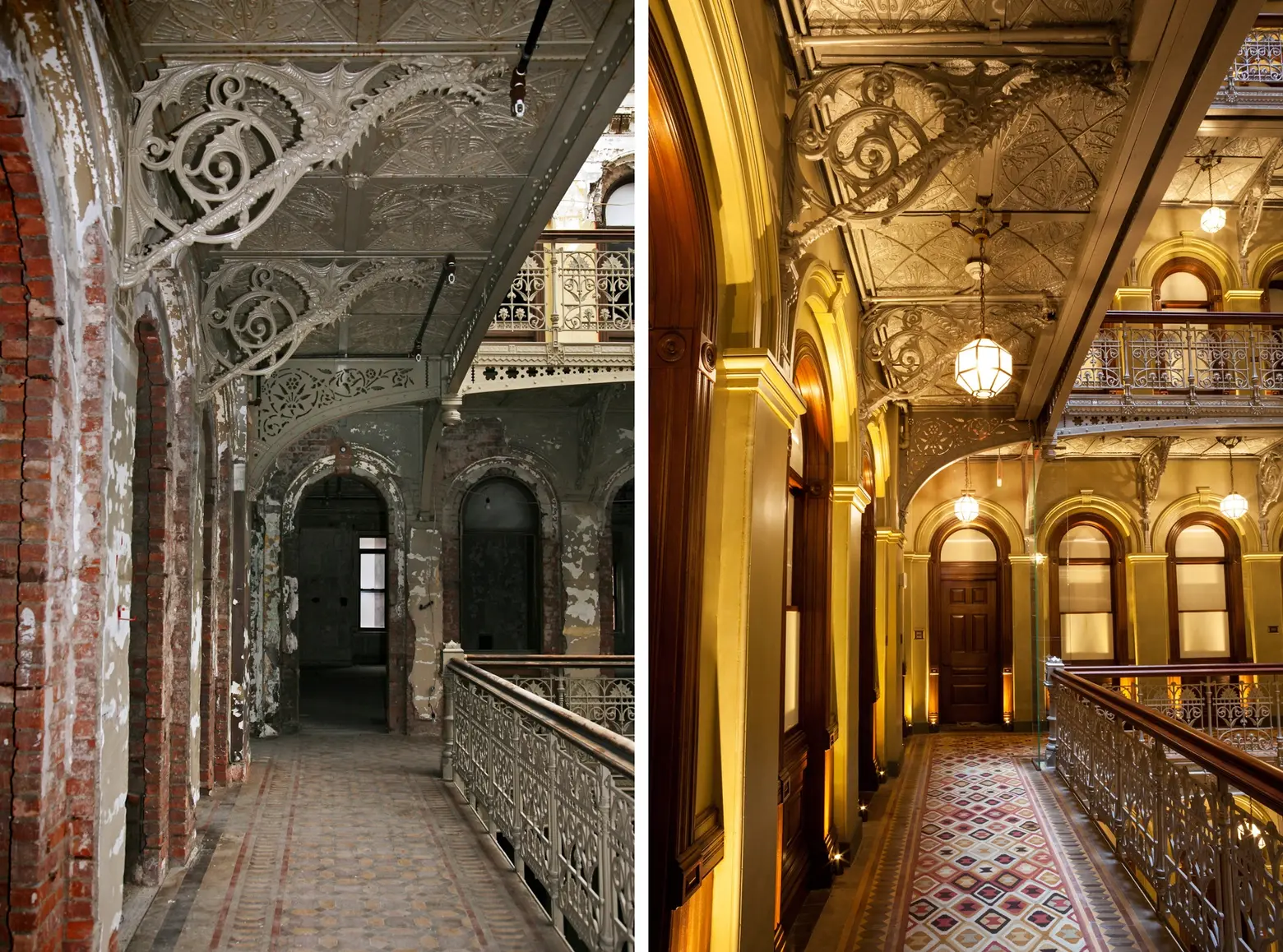
+++
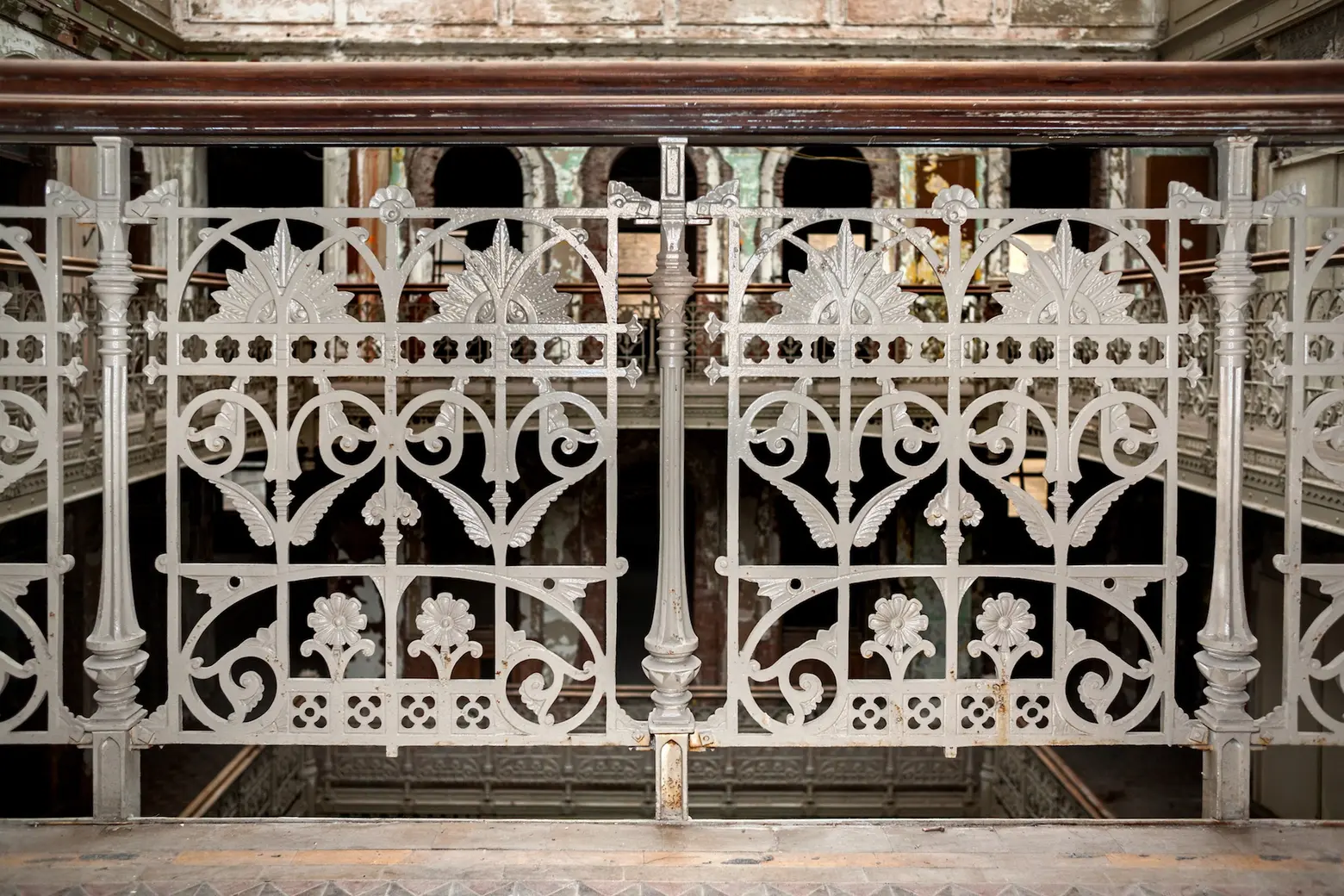
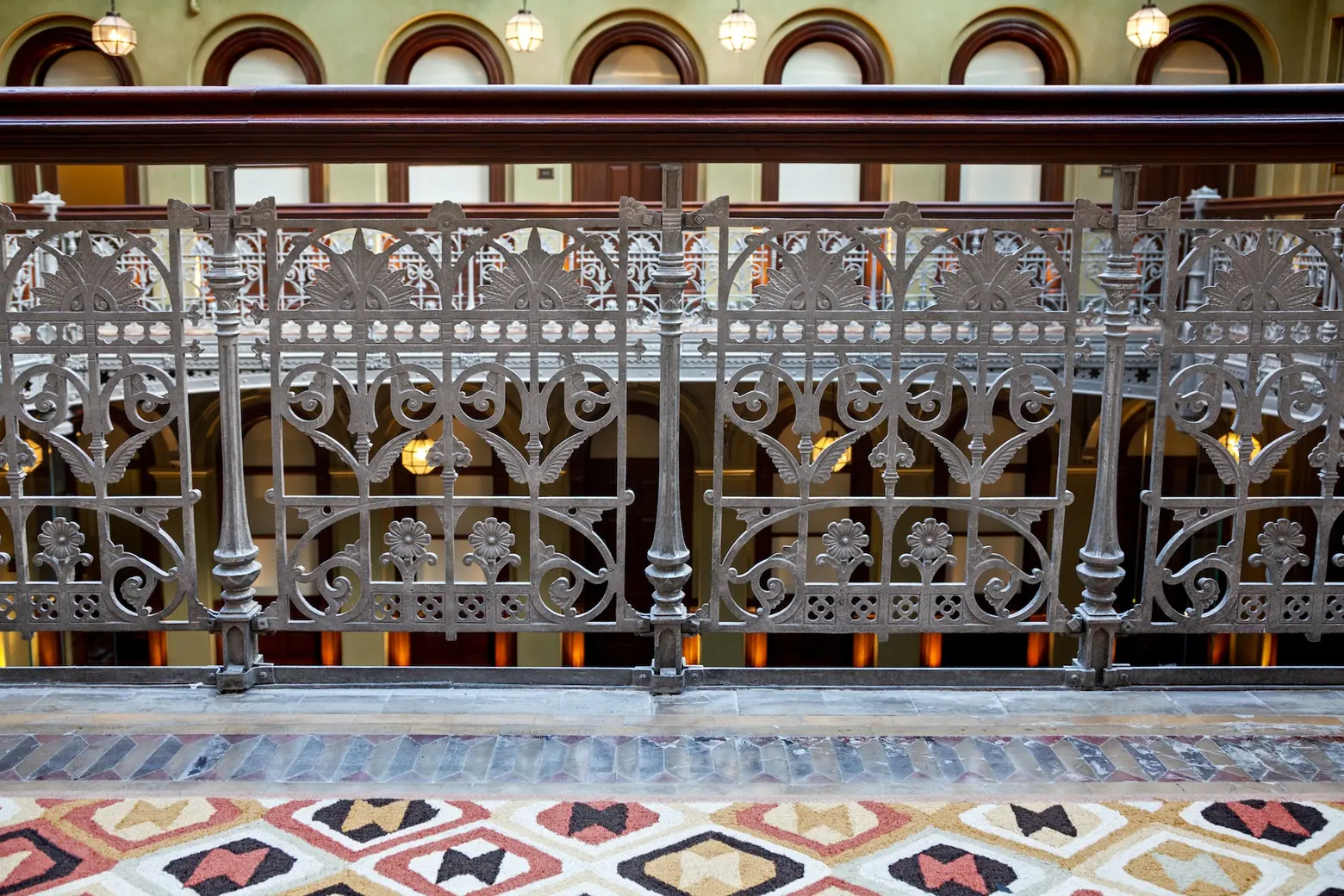
+++
In conjunction with GKV Architects, EverGreene Architectural Arts‘ craftsmen meticulously removed the original floor tiles, cleaned them, replaced those that were broken and reinstalled them. EverGreene artists also restored the plaster, wood and metal elements of the atrium, including as cast iron railings and plaster arches.
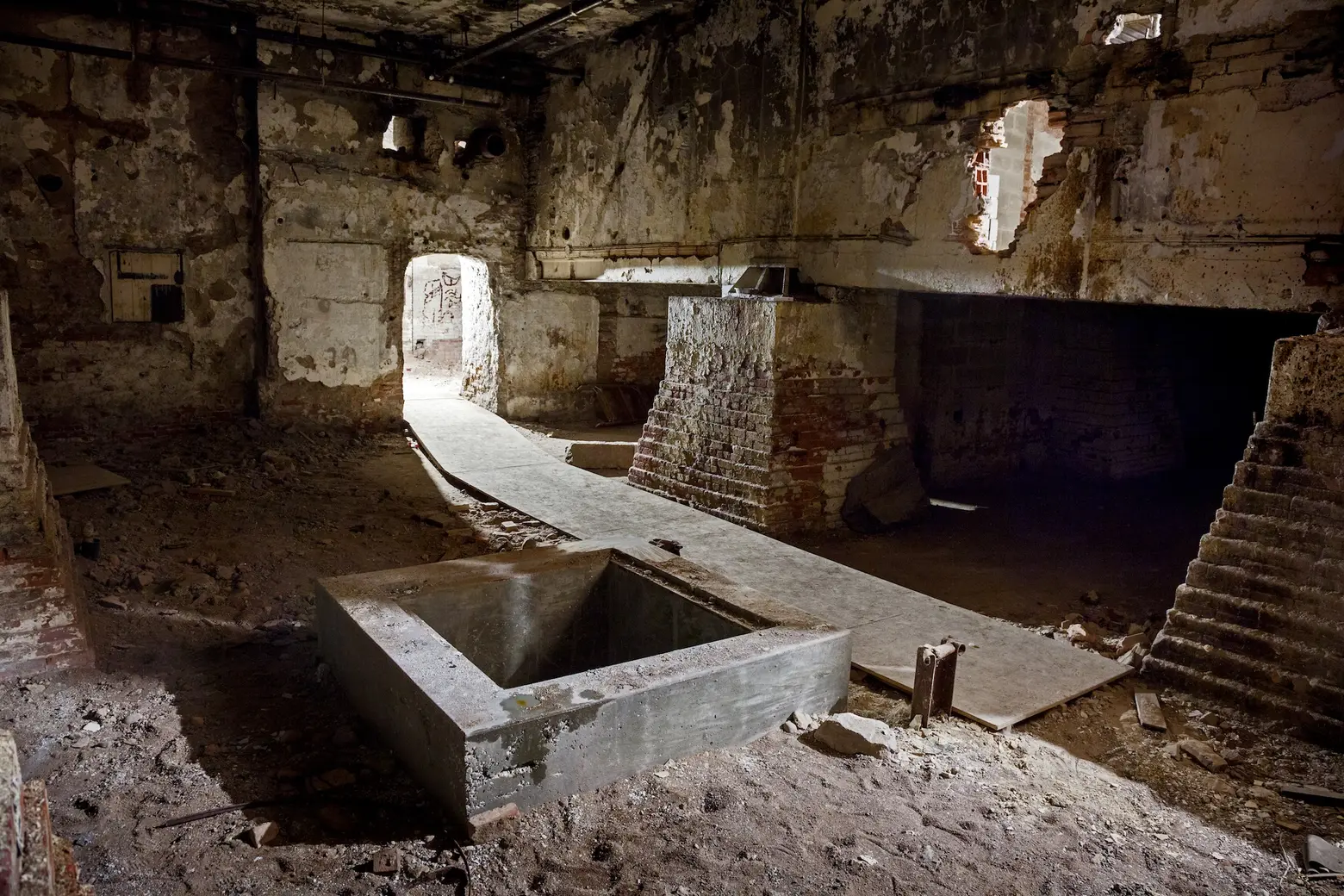
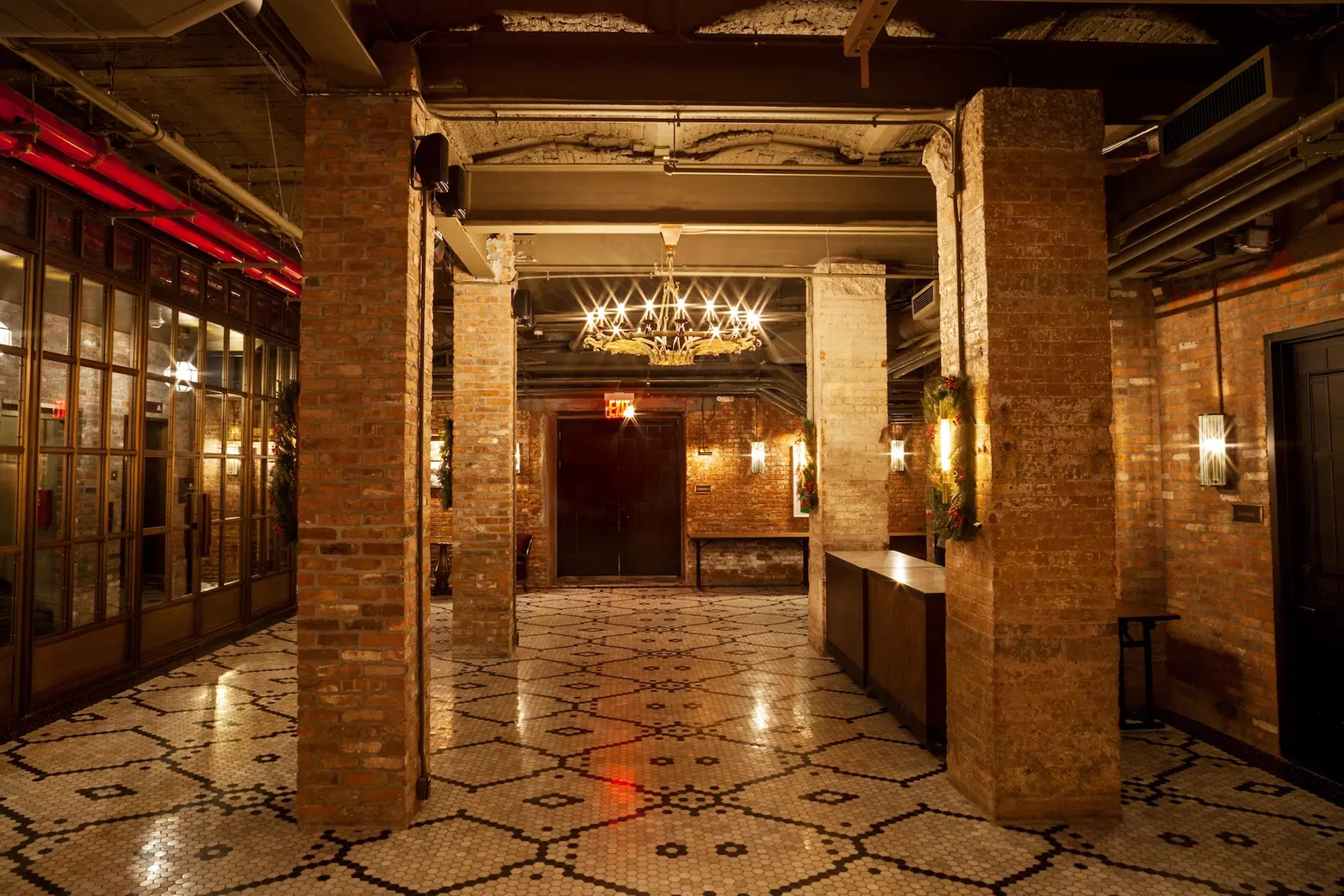
The basement was transformed into an event space and offices.
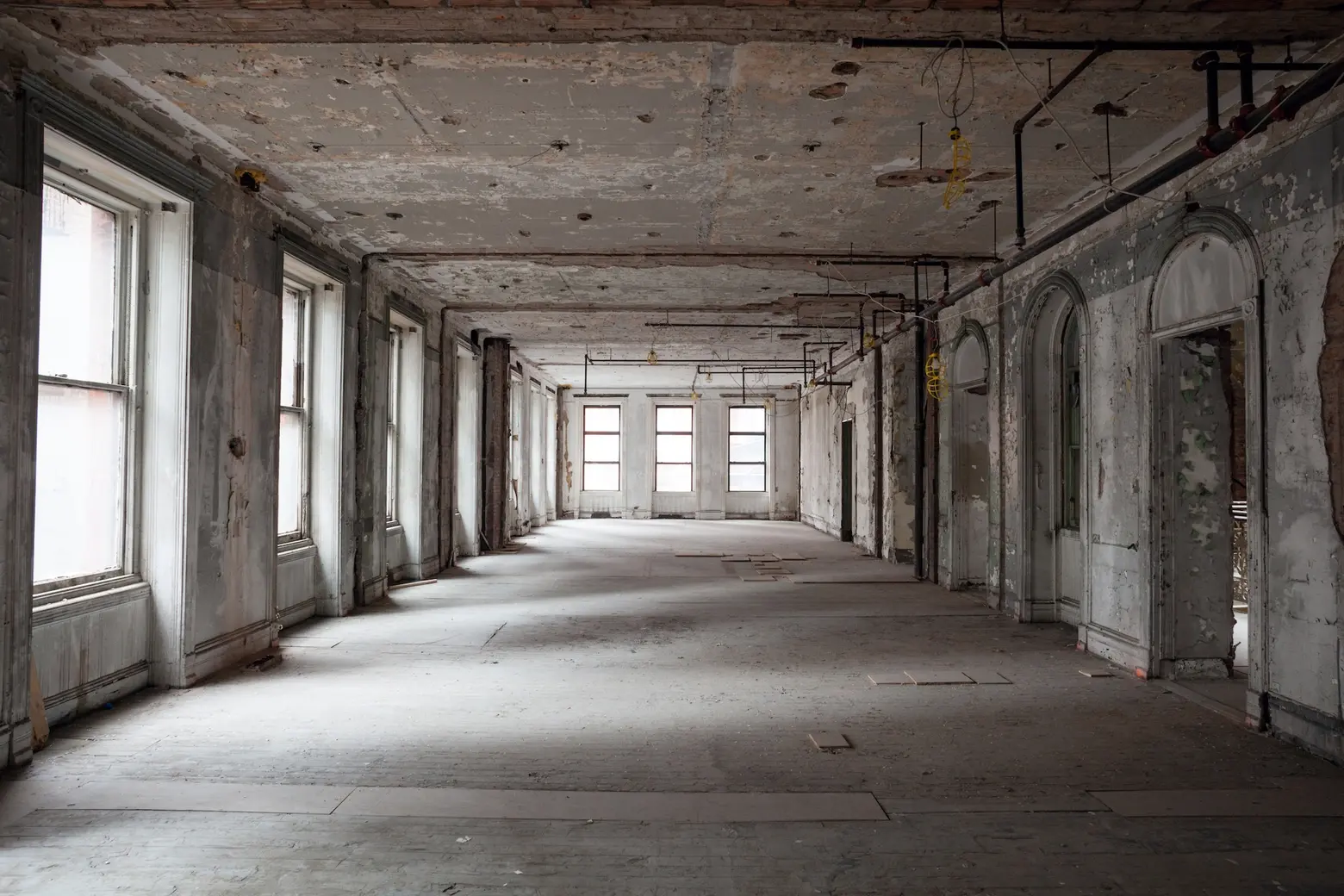
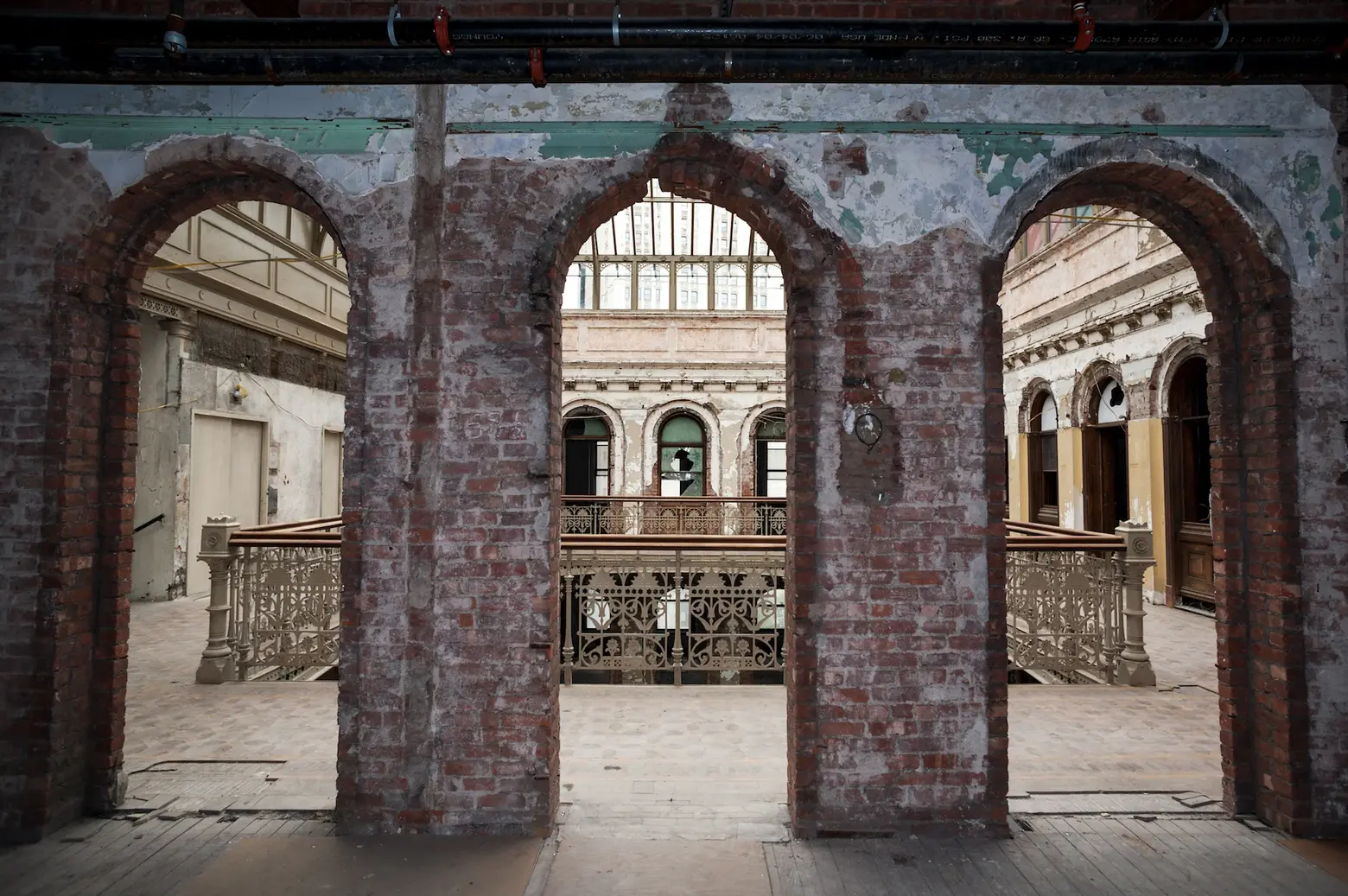
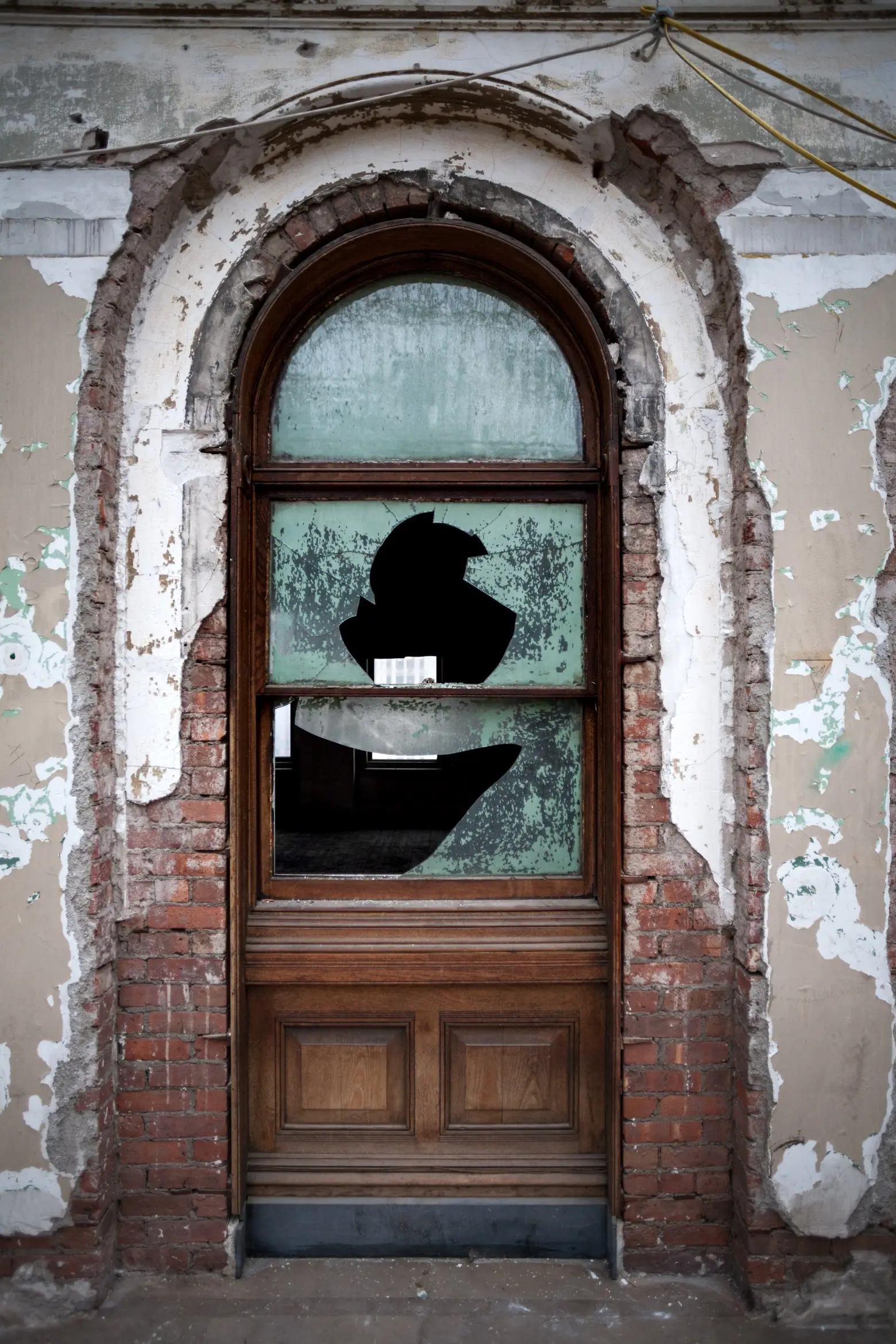
These before photos show how badly the building had deteriorated.
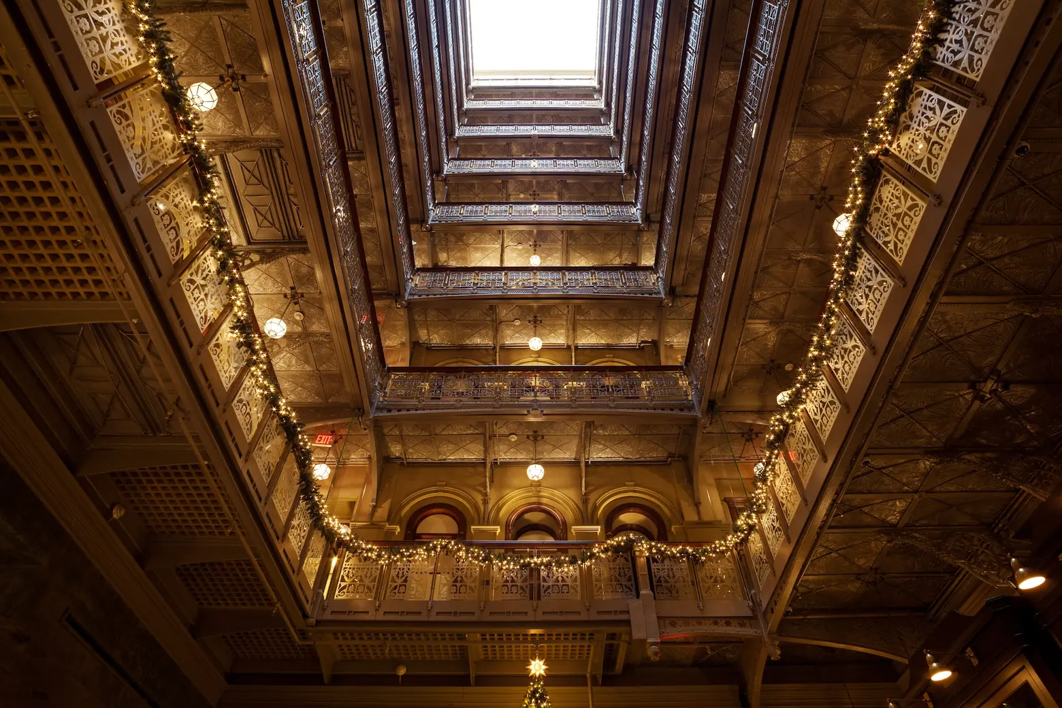
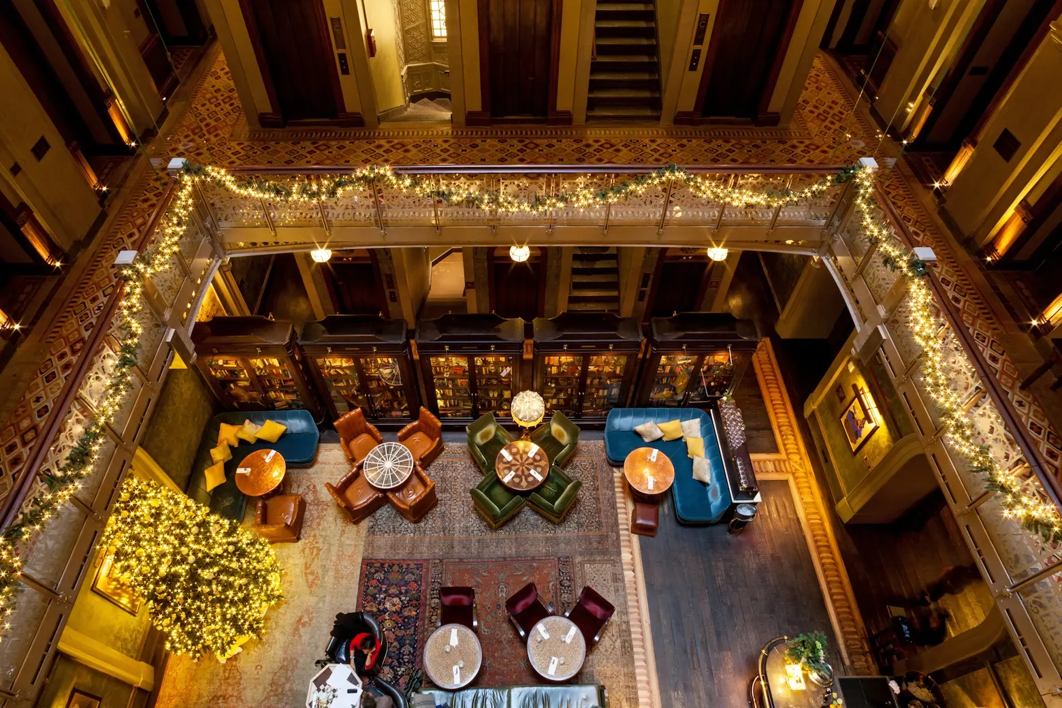
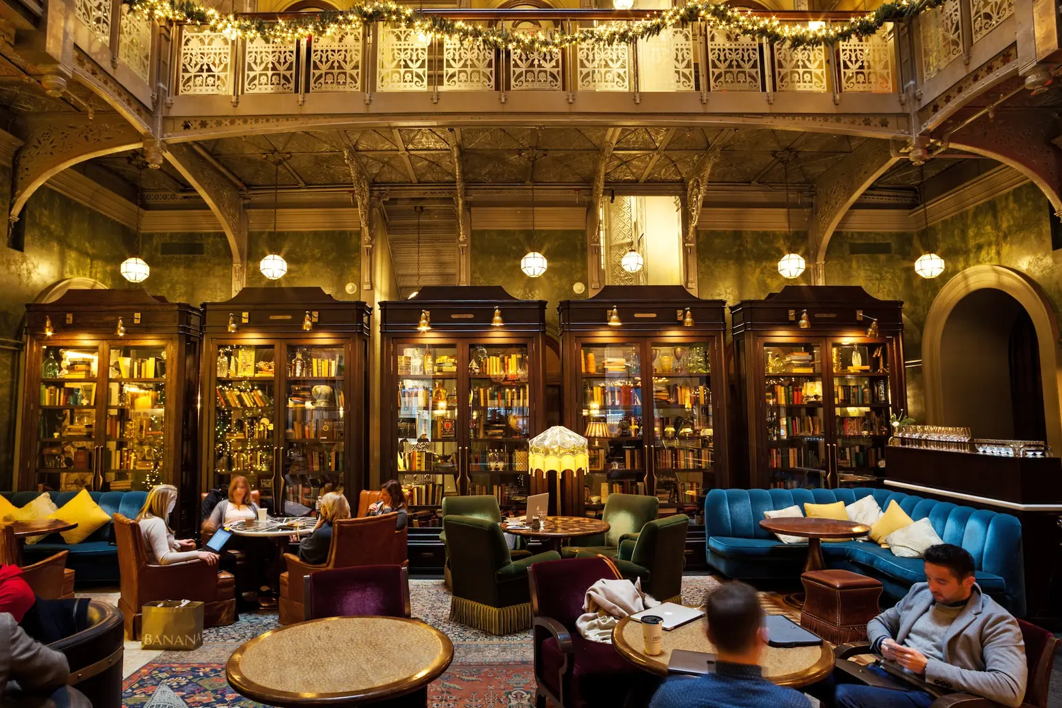
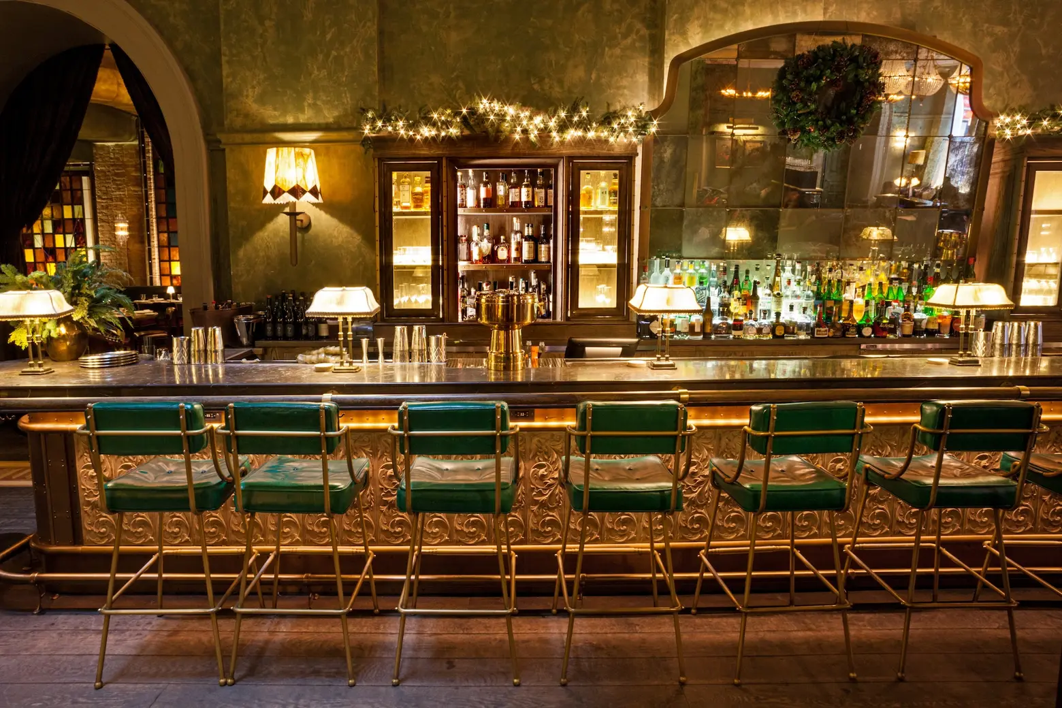
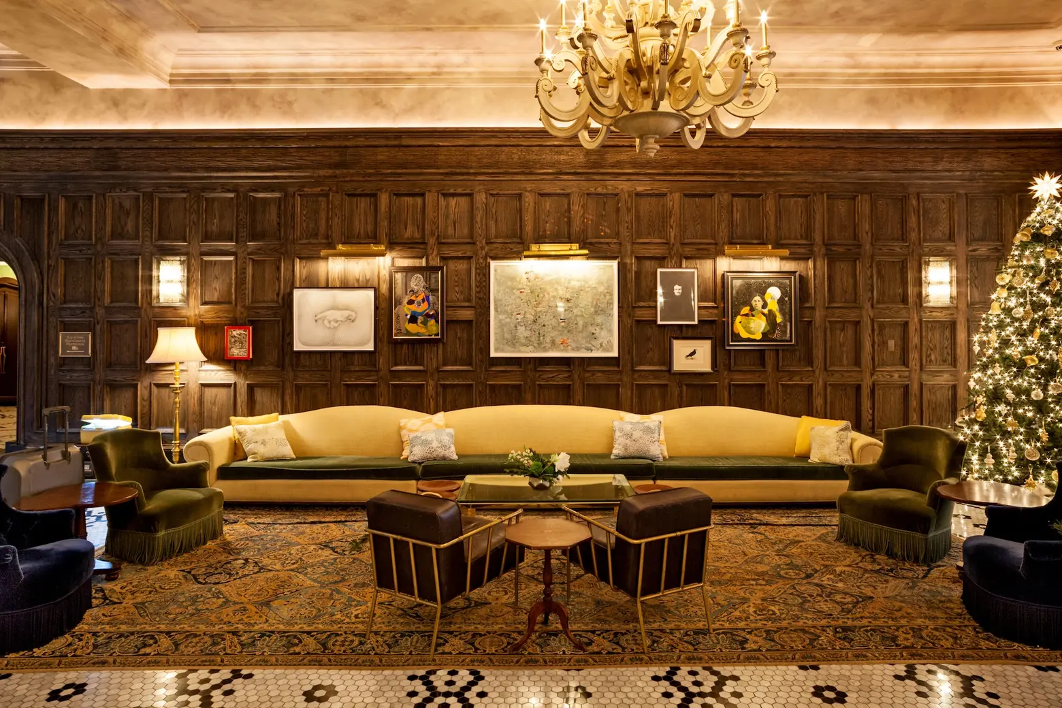
But the life inside the building today proves what a successful restoration and rehabilitation project this was.
All photos taken by James and Karla Murray exclusively for 6sqft. Photos are not to be reproduced without written permission from 6sqft.
 James and Karla Murray are husband-and-wife New York based professional photographers and authors. Their critically acclaimed books include Store Front: The Disappearing Face of New York, New York Nights, Store Front II- A History Preserved and Broken Windows-Graffiti NYC. The authors’ landmark 2008 book, Store Front, was cited in Bookforum’s Dec/Jan 2015 issue as one of the “Exemplary art books from the past two decades” and heralded as “One of the periods most successful New York books.” New York Nights was the winner of the prestigious New York Society Library’s 2012 New York City Book Award. James and Karla Murray’s work has been exhibited widely in major institutions and galleries, including solo exhibitions at the Brooklyn Historical Society, Clic Gallery in New York City, and Fotogalerie Im Blauen Haus in Munich, Germany, and group shows at the New-York Historical Society and the Museum of Neon Art in Glendale, CA. Their photographs are included in the permanent collections of major institutions, including the Smithsonian Center for Folklife and Cultural Heritage, the New York Public Library, and NYU Langone Medical Center. James and Karla were awarded the 2015 Regina Kellerman Award by the Greenwich Village Society for Historic Preservation (GVSHP) in recognition of their significant contribution to the quality of life in Greenwich Village, the East Village, and NoHo. James and Karla live in the East Village of Manhattan with their dog Hudson.
James and Karla Murray are husband-and-wife New York based professional photographers and authors. Their critically acclaimed books include Store Front: The Disappearing Face of New York, New York Nights, Store Front II- A History Preserved and Broken Windows-Graffiti NYC. The authors’ landmark 2008 book, Store Front, was cited in Bookforum’s Dec/Jan 2015 issue as one of the “Exemplary art books from the past two decades” and heralded as “One of the periods most successful New York books.” New York Nights was the winner of the prestigious New York Society Library’s 2012 New York City Book Award. James and Karla Murray’s work has been exhibited widely in major institutions and galleries, including solo exhibitions at the Brooklyn Historical Society, Clic Gallery in New York City, and Fotogalerie Im Blauen Haus in Munich, Germany, and group shows at the New-York Historical Society and the Museum of Neon Art in Glendale, CA. Their photographs are included in the permanent collections of major institutions, including the Smithsonian Center for Folklife and Cultural Heritage, the New York Public Library, and NYU Langone Medical Center. James and Karla were awarded the 2015 Regina Kellerman Award by the Greenwich Village Society for Historic Preservation (GVSHP) in recognition of their significant contribution to the quality of life in Greenwich Village, the East Village, and NoHo. James and Karla live in the East Village of Manhattan with their dog Hudson.
Get Inspired by NYC.
Leave a reply
Your email address will not be published.
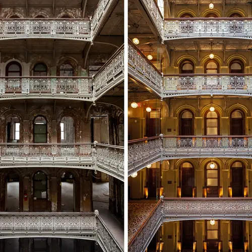
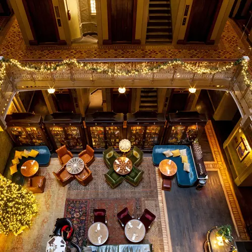
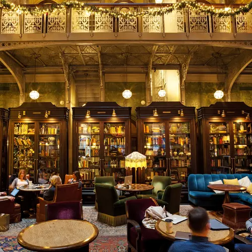
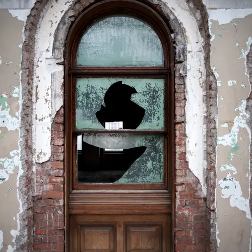
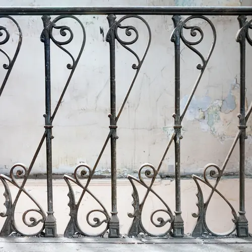
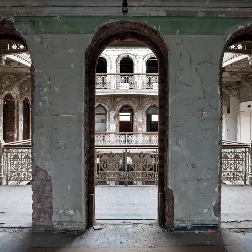
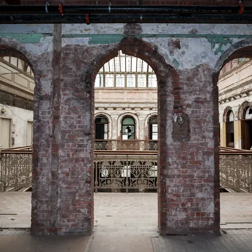
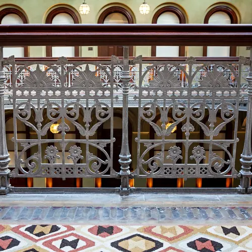
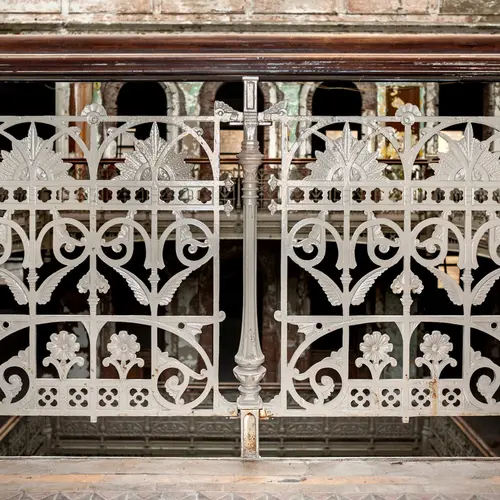
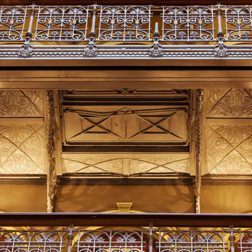
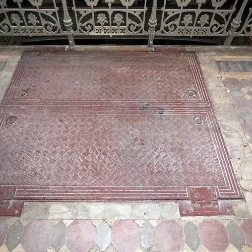
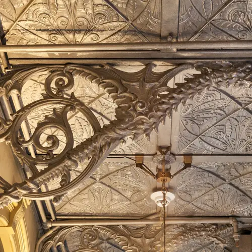
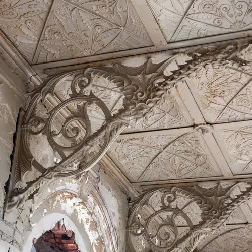
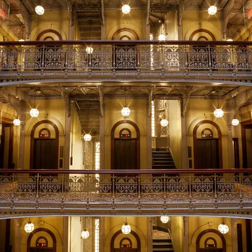
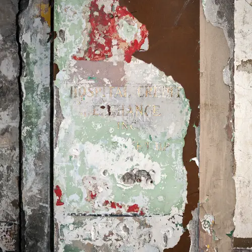
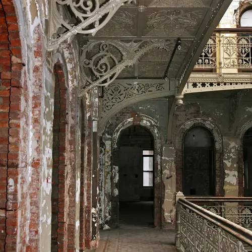
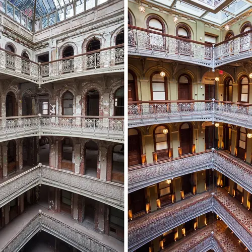
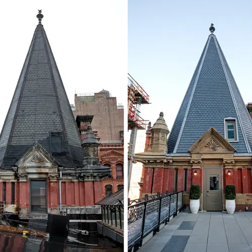
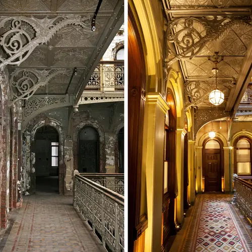
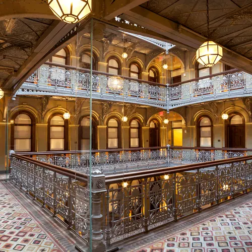
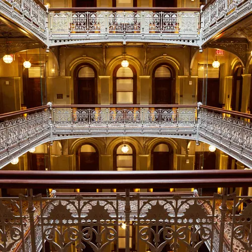
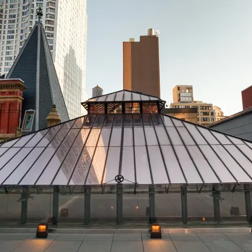
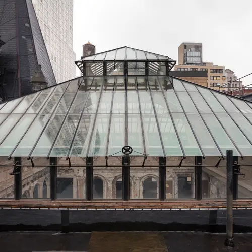
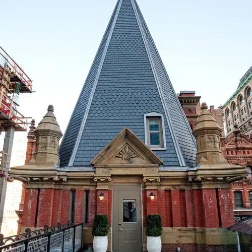
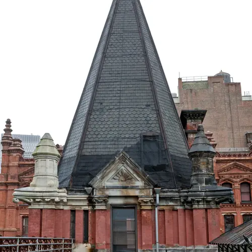
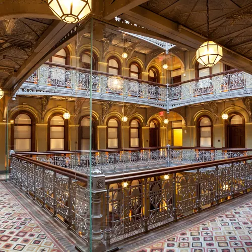
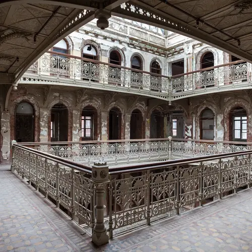
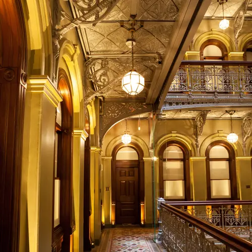
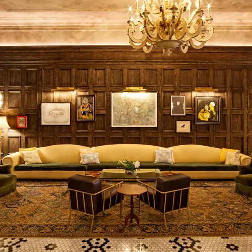
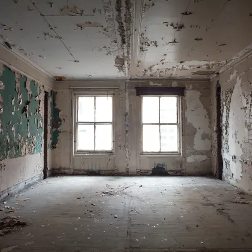
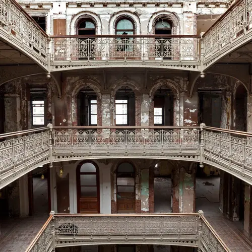
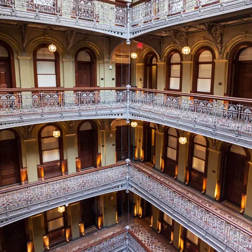
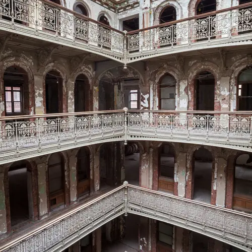
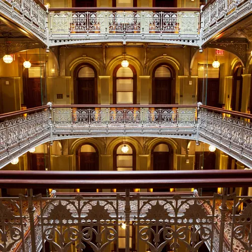
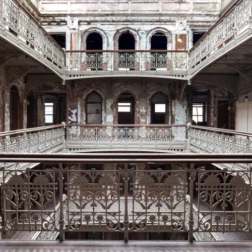
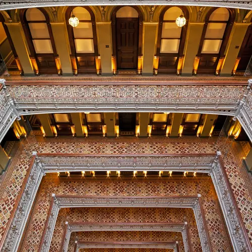
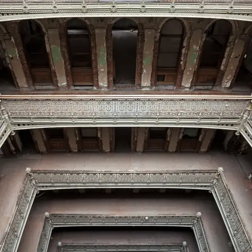
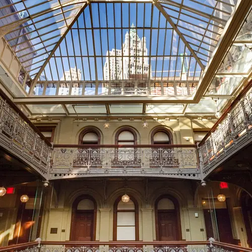
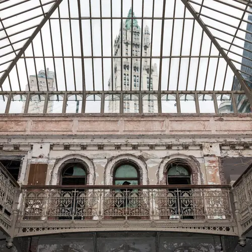
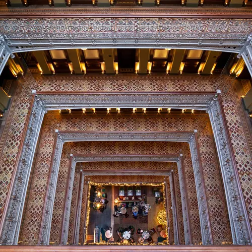
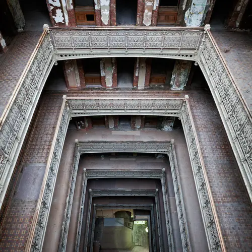
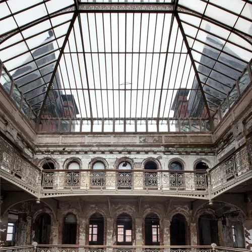
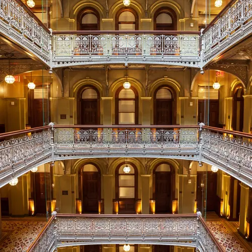
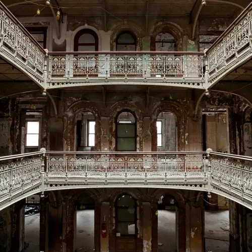
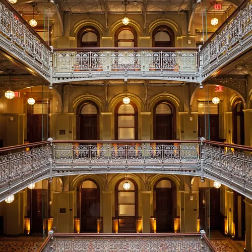
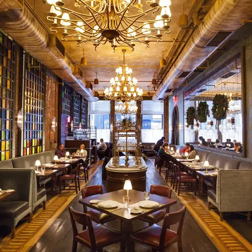
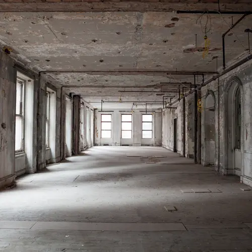
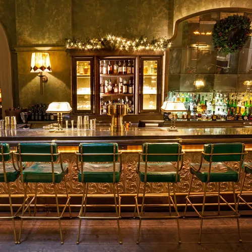
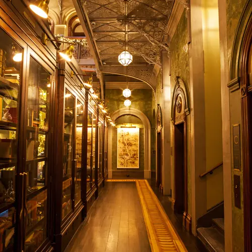
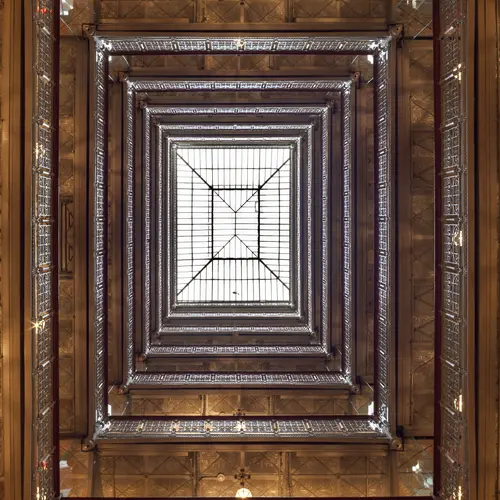
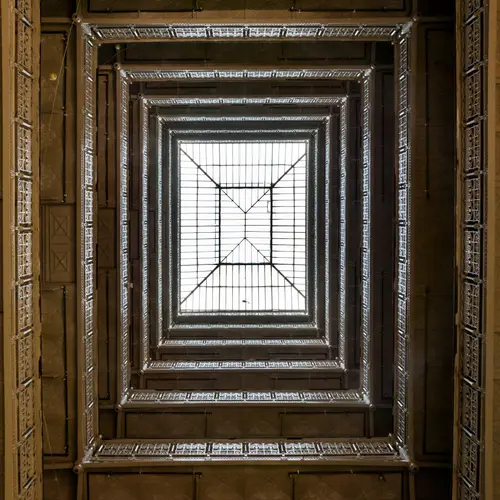
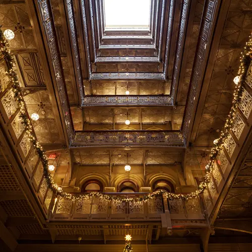
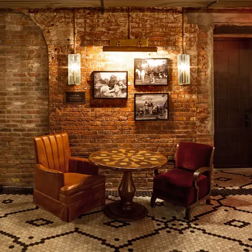
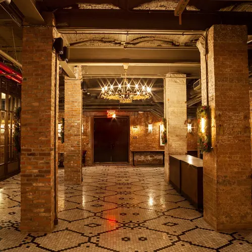
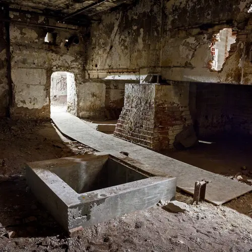
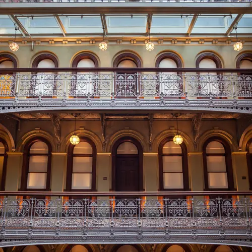
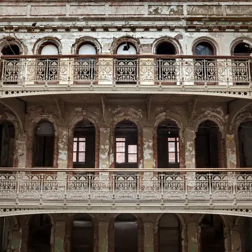
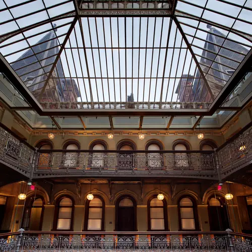

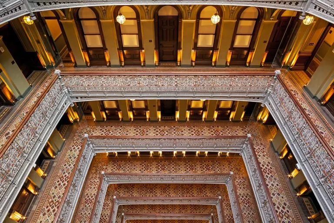
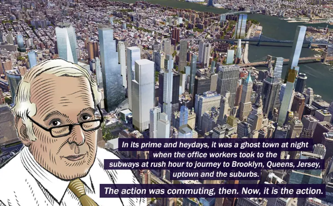
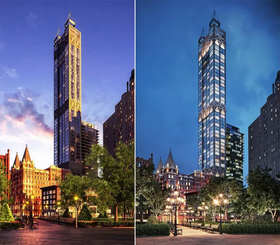

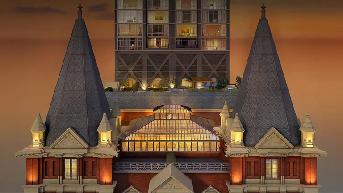





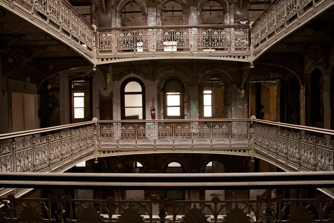
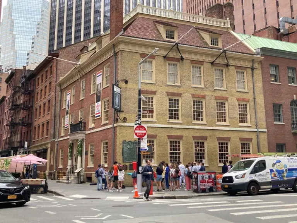



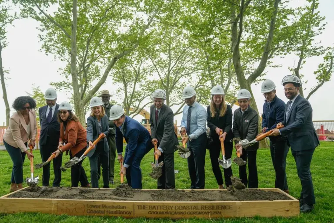










The Landmarks Commission staff had written the designation report for the interior, but the timid Commission decided not to designate it. As a result, the previous developer ripped out much of the original, historic material, including most or all of the woodwork–even the finish was original. You can see the window and door openings in the photos without their wood infill. The next developer had to reproduce it, so it is now all new.