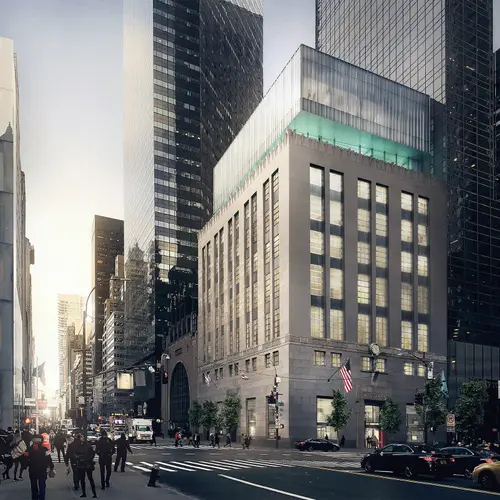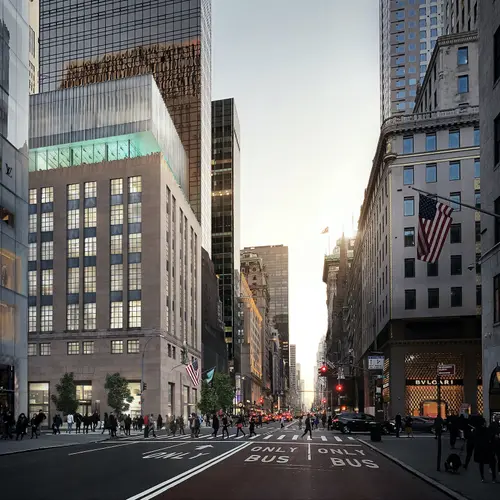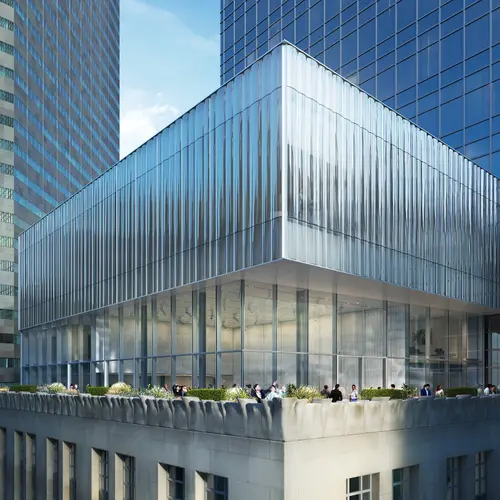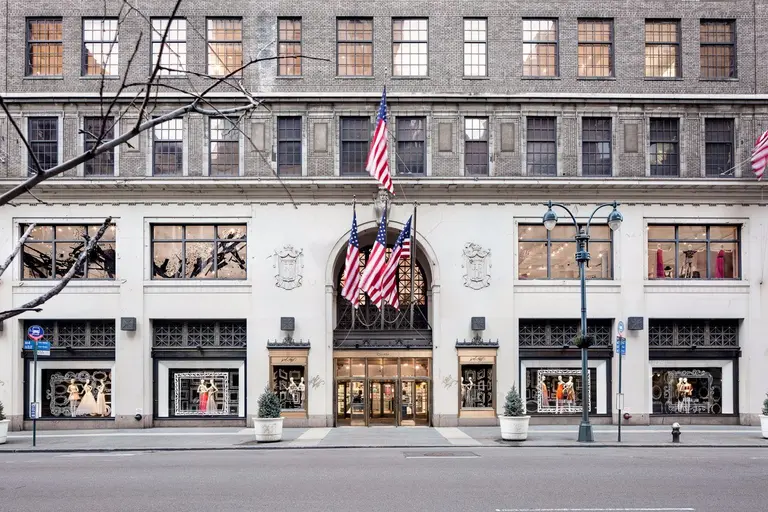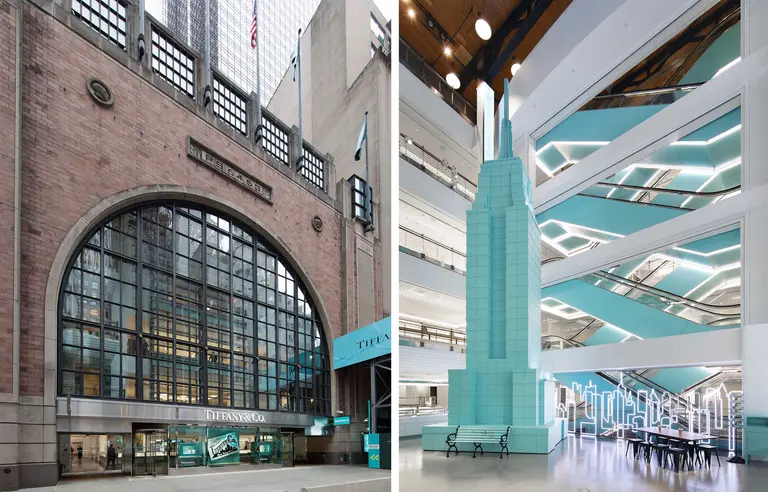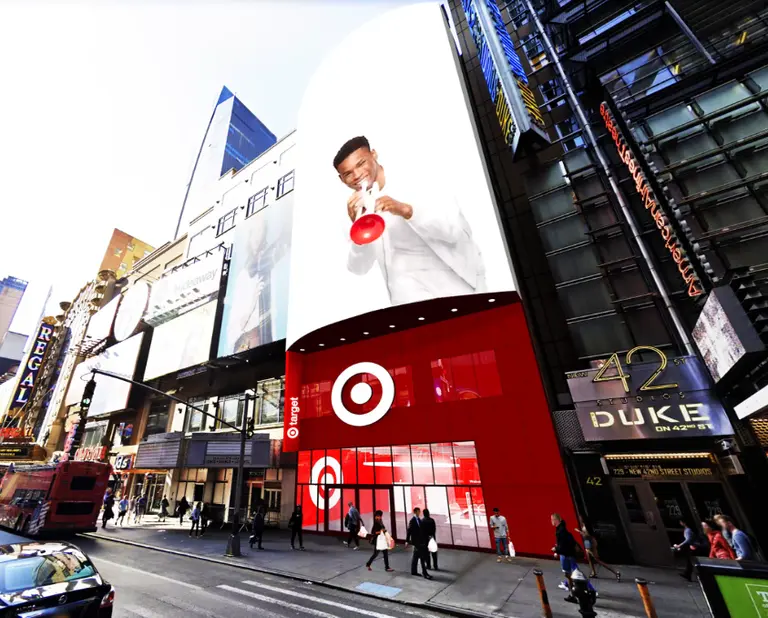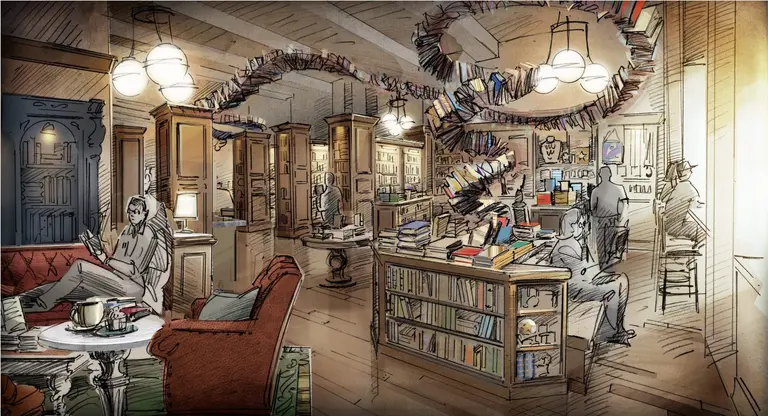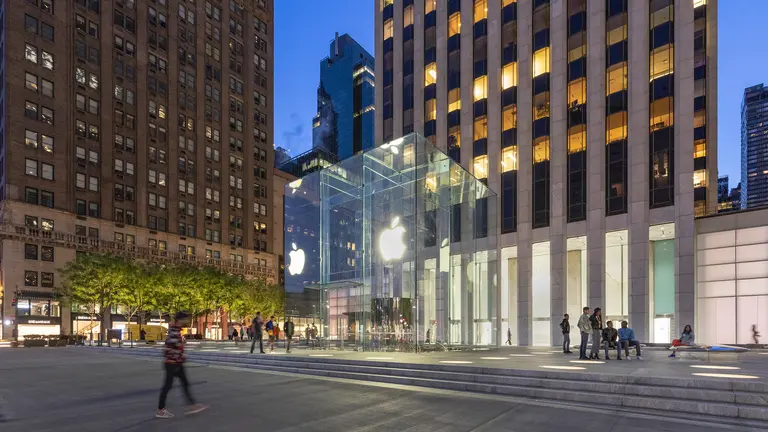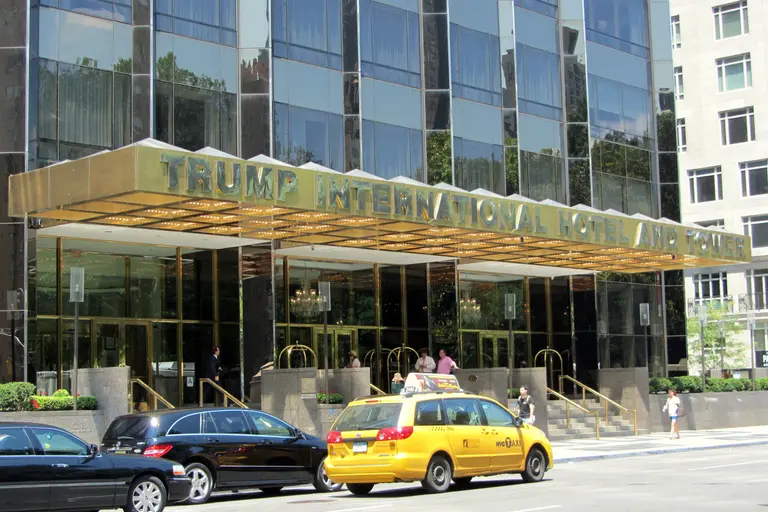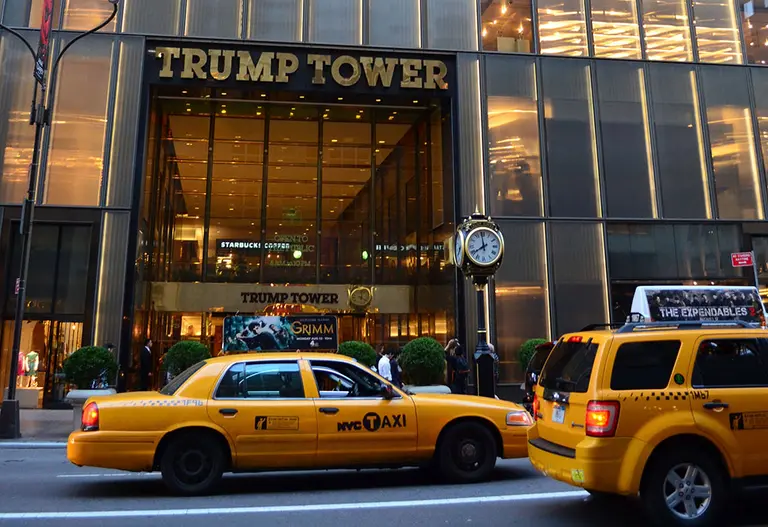Tiffany & Co. reveals plans for a glass addition to Fifth Avenue flagship
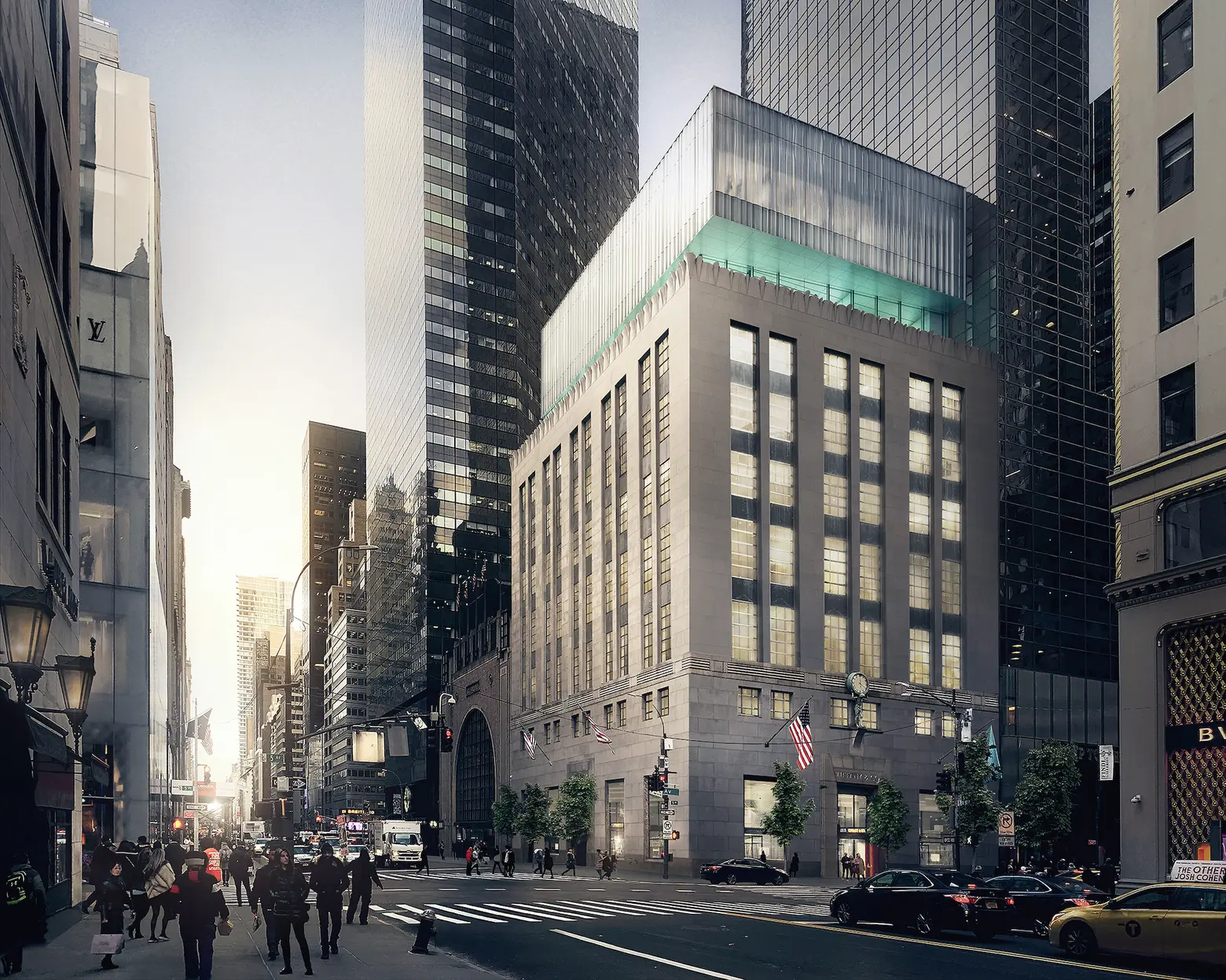
Rendering: OMA/Bloomimages.de
At the beginning of the year, Tiffany & Company moved after 80 years from its Fifth Avenue flagship to a temporary spot next door while the original location at 727 Fifth Avenue began a renovation. Today, the iconic jewelry company revealed the three-story glass addition that will top their reimagined home, designed by Rem Koolhaas’ Office for Metropolitan Architecture (OMA).
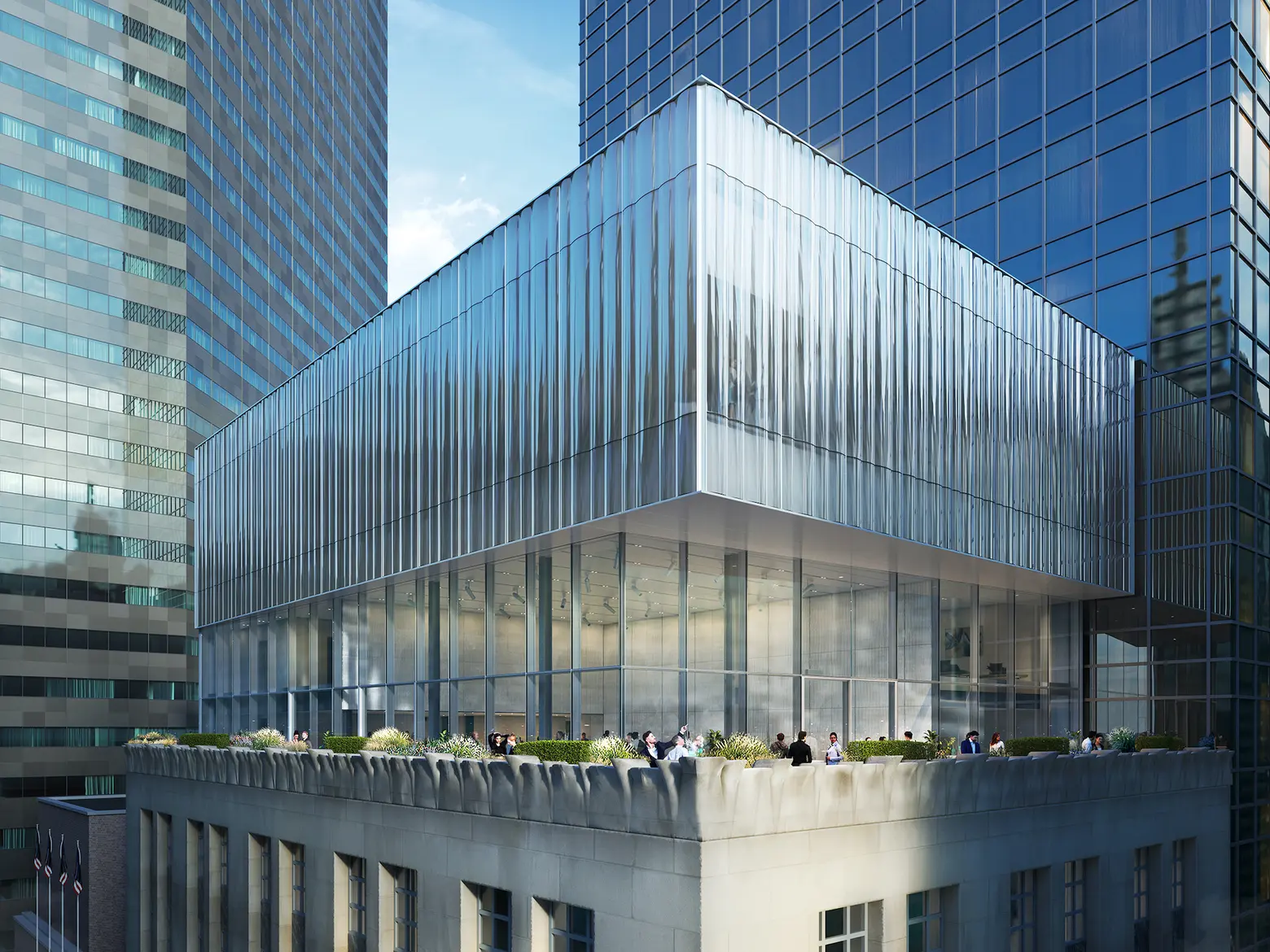
The new addition will occupy floors 8, 9, and 10, “completely reimagined from office space originally constructed in 1980, into a new exhibition, event and clienteling space,” according to a press release, which also describes how the “undulating glass” complements the historic limestone facade and “echoes the height and grandeur of the flagship’s timeless main floor.”
OMA Partner Shohei Shigematsu, who is leading the project, said in a statement:
Tiffany’s Fifth Avenue flagship is more than a retail space; it is a destination with a public dimension. The new addition is informed by programmatic needs of the evolving brand—a gathering place that acts as a contemporary counterpart to the iconic ground-level space and its activities. The floating volume over a terrace provides a clear visual cue to a vertical journey of diverse experiences throughout the building.
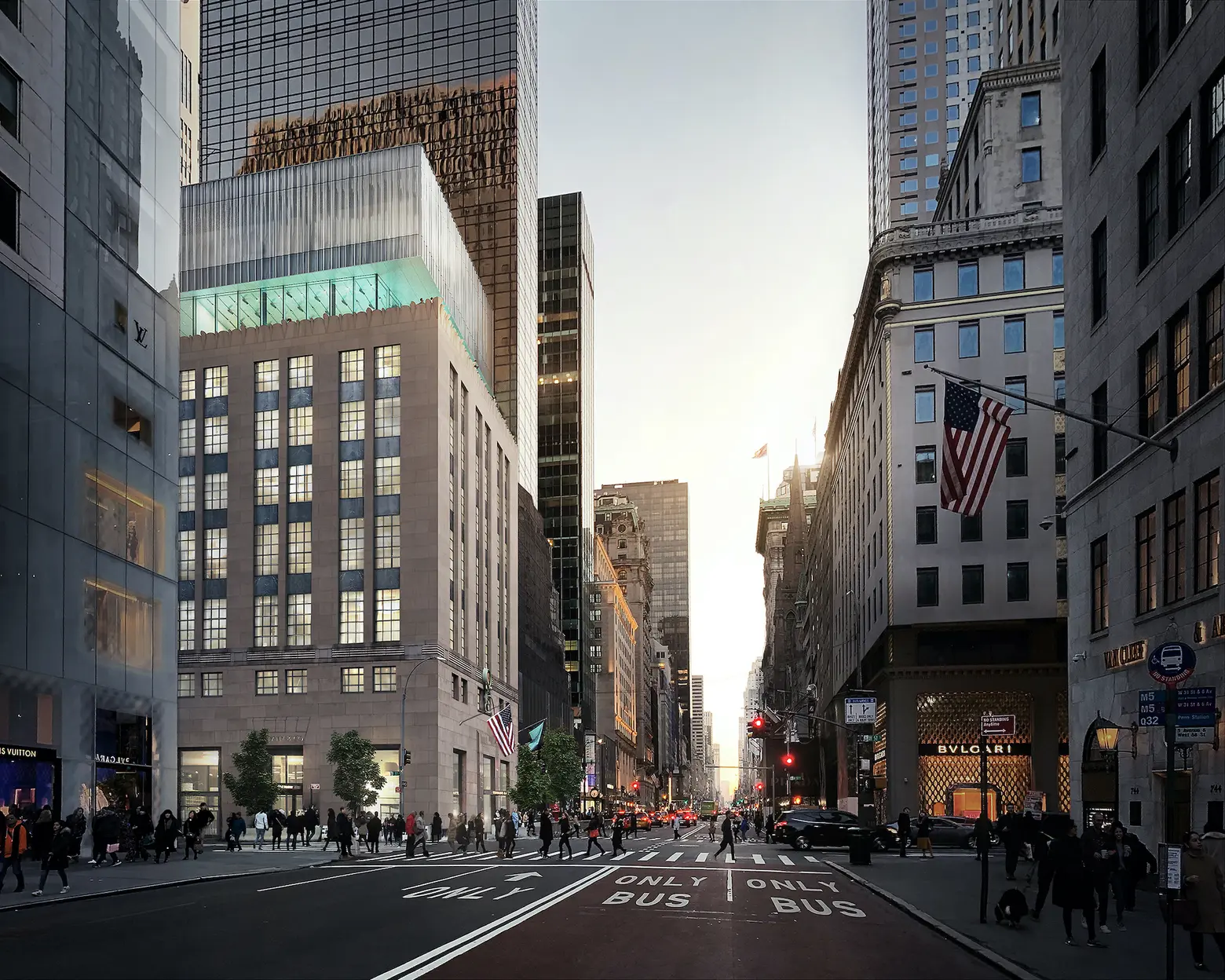
Renovation work began on the flagship in the spring of 2019, and in January, Tiffany & Co. moved 114,179 pieces of jewelry to The Tiffany Flagship Next Door. Demolition of the old addition has already begun, and work is expected to wrap on the flagship in spring 2022.
RELATED:
