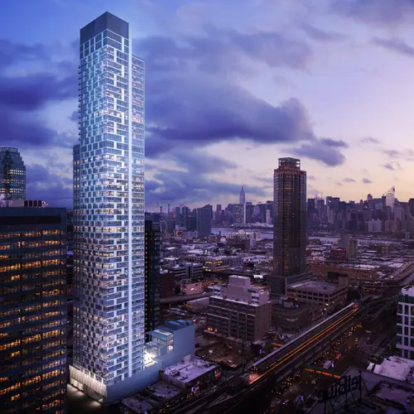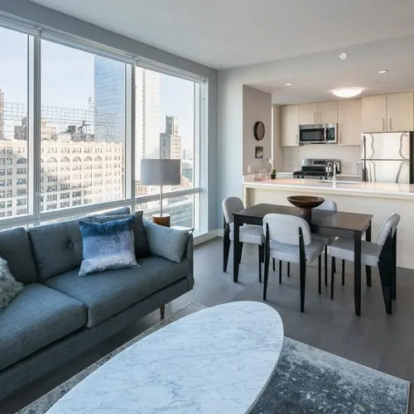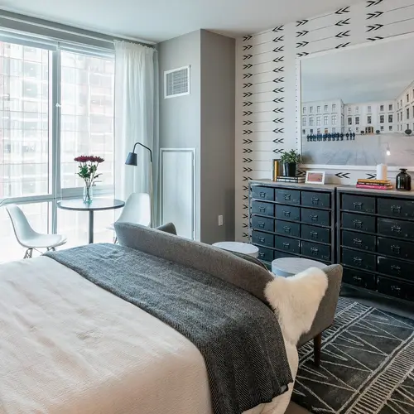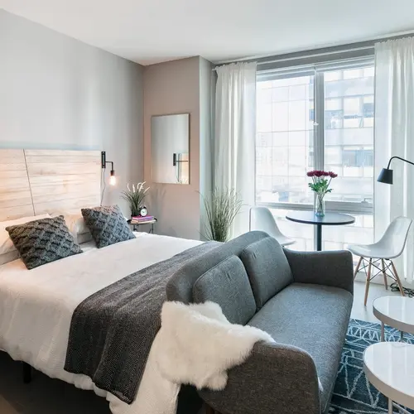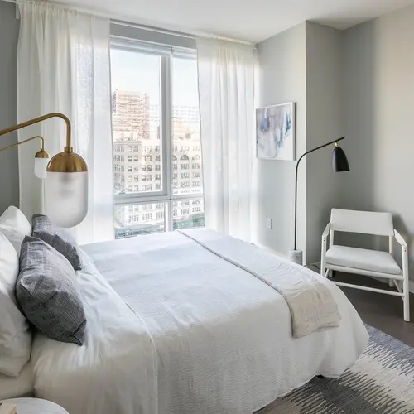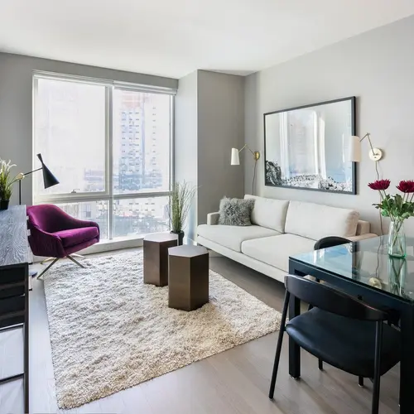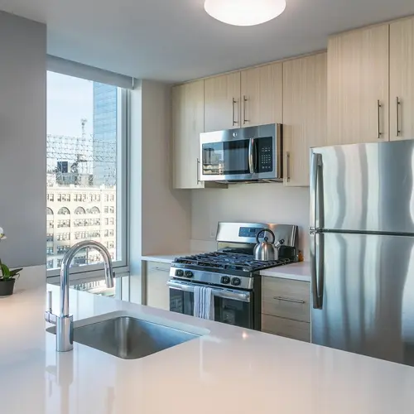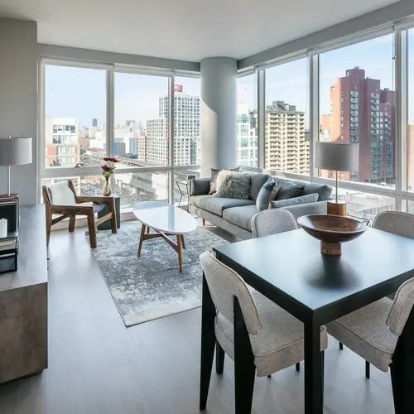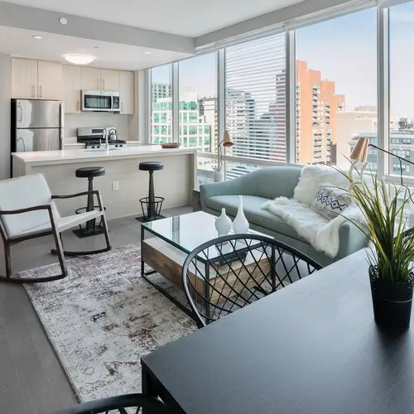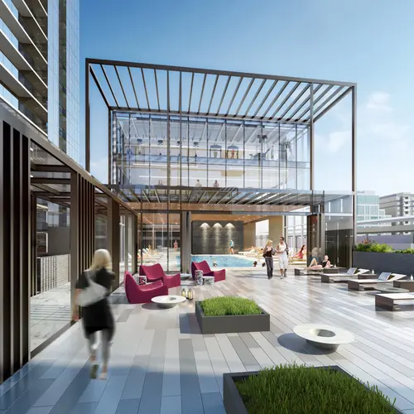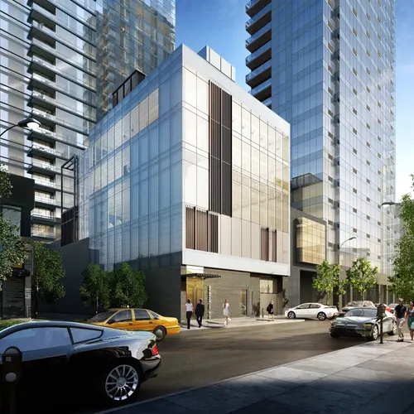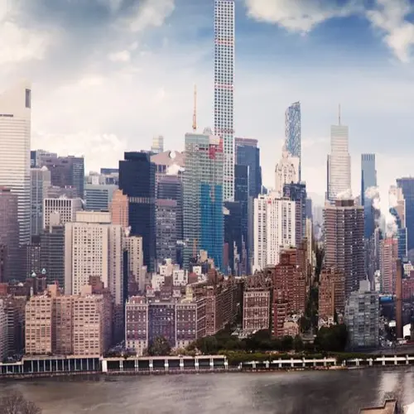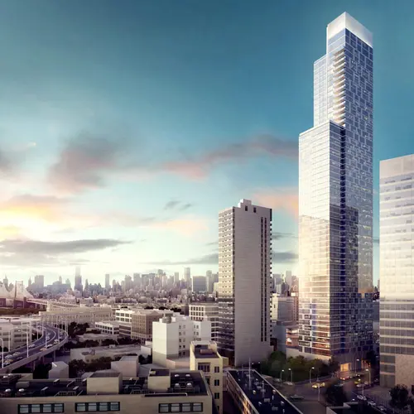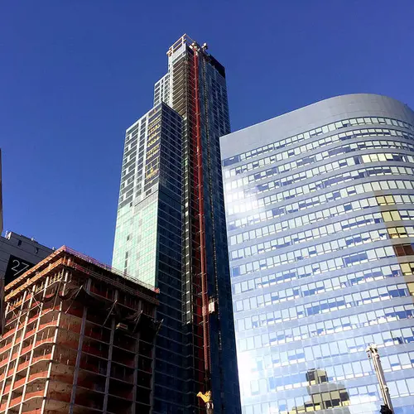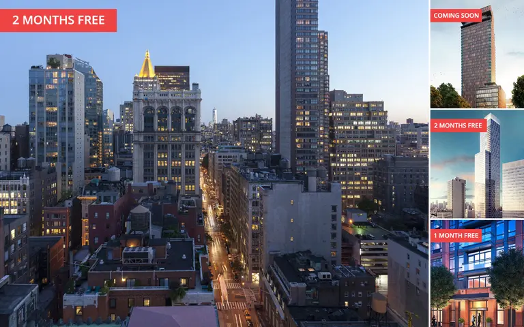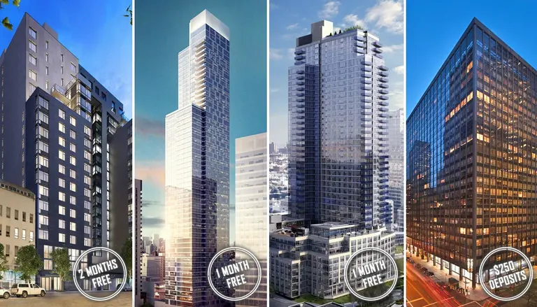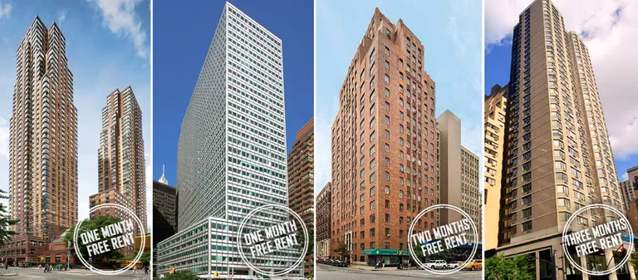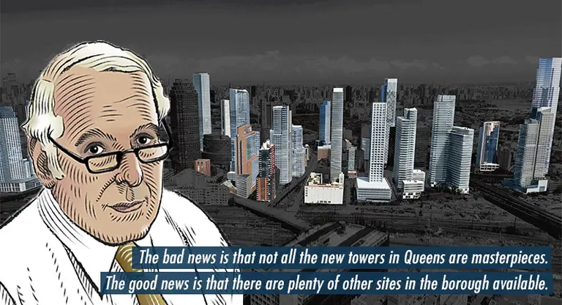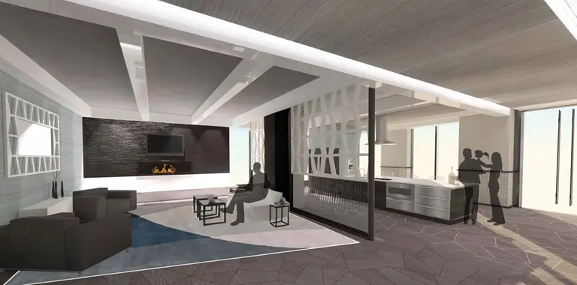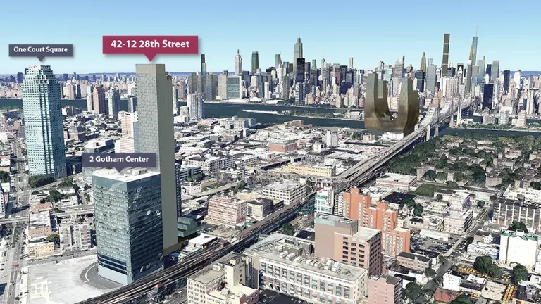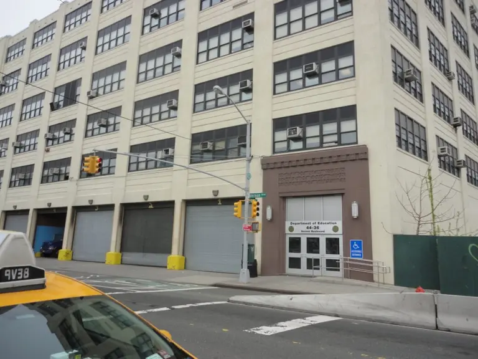Tower 28, Queens’ soon-to-be second-tallest residential building, gets new renderings
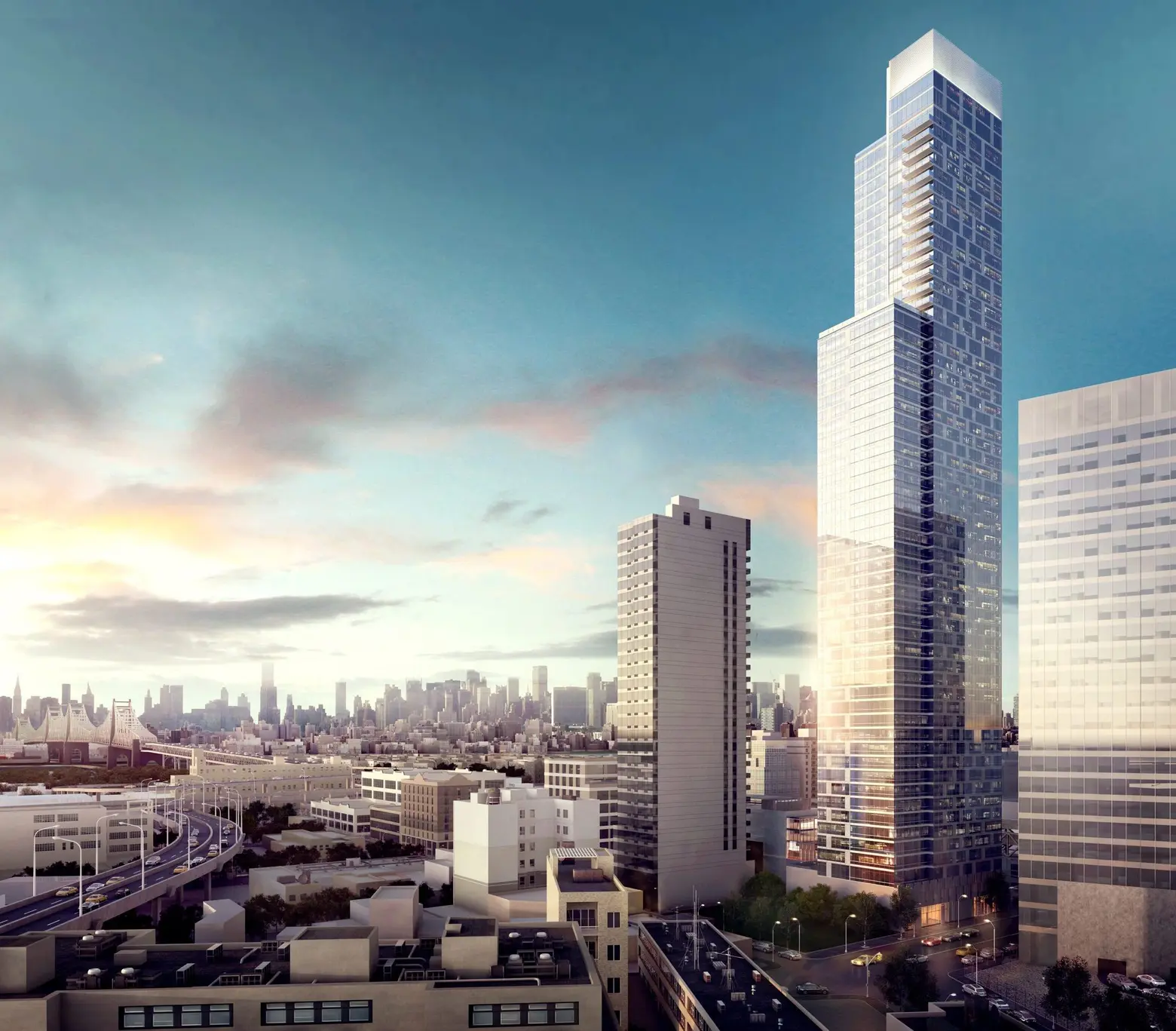
When it’s completed in March, Long Island City‘s Tower 28 (formerly 28 on 28th) will be the tallest residential building in Queens at 647 feet and 57 stories–that is, until it’s taken over by the 66-story Court Square City View Tower nearby (this will also overtake the 673-foot 1 Court Square as the tallest overall building in the borough). Though its superlative will be short-lived, Heatherwood Communities‘ rental at 42-12 28th Street will still offer panoramic views, which new renderings from architects Hill West tell us will be taken in from a top-floor observatory, as well as a host of swanky amenities to “rival any vacation destination.” According to CityRealty, the new exterior and interior views also come with news that leasing will begin in March, ranging from $1,900/month studios to $7,500/month three-bedrooms.
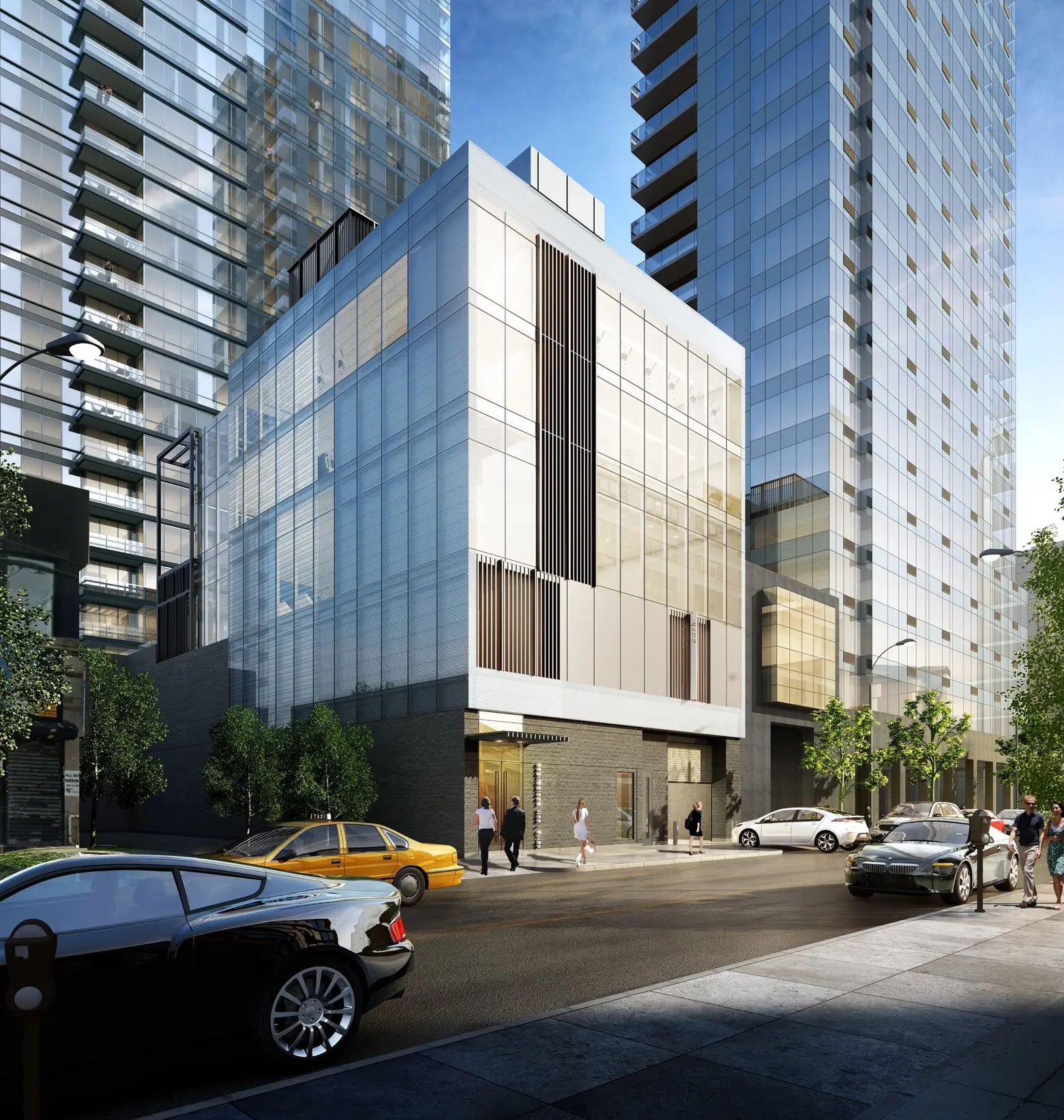
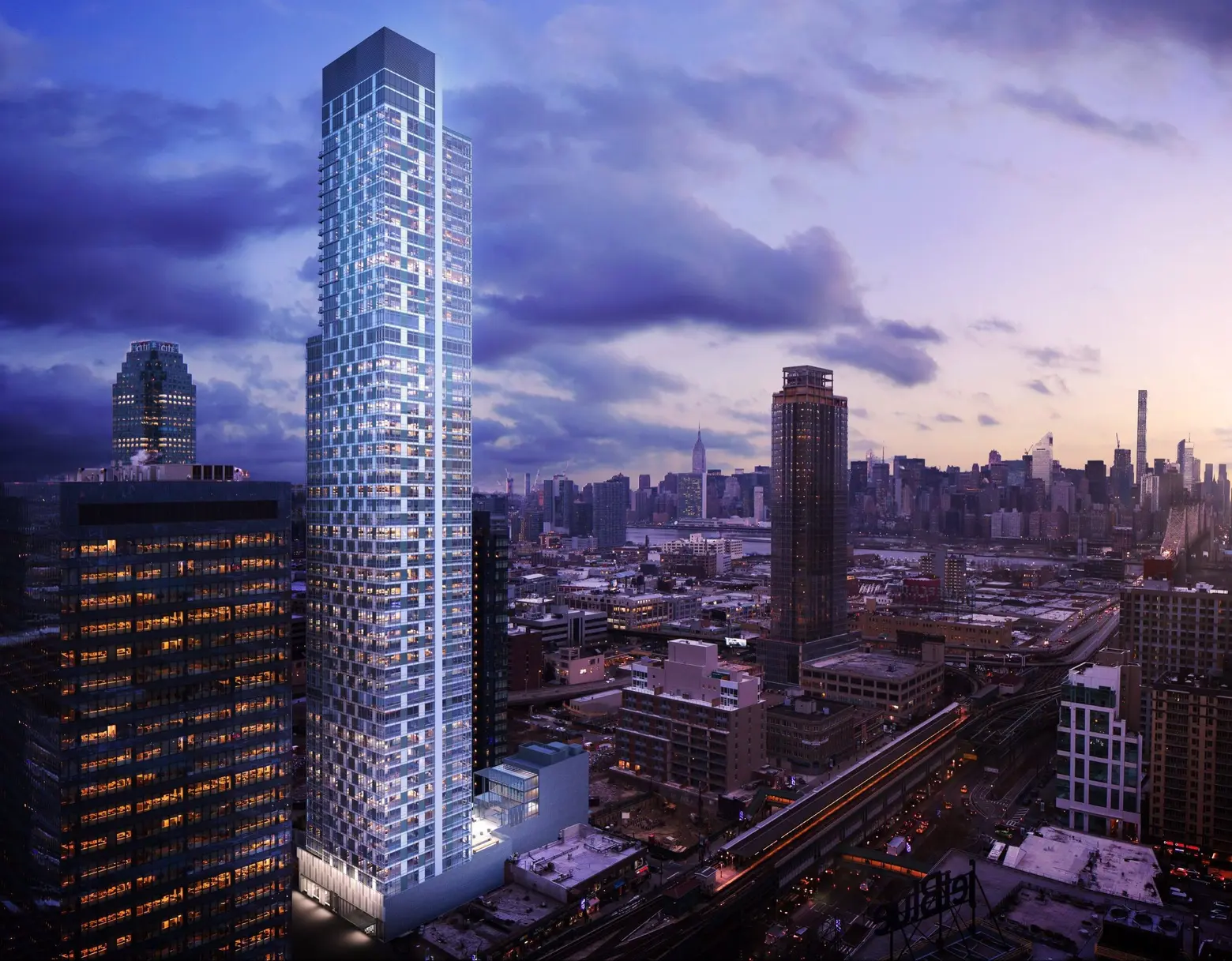
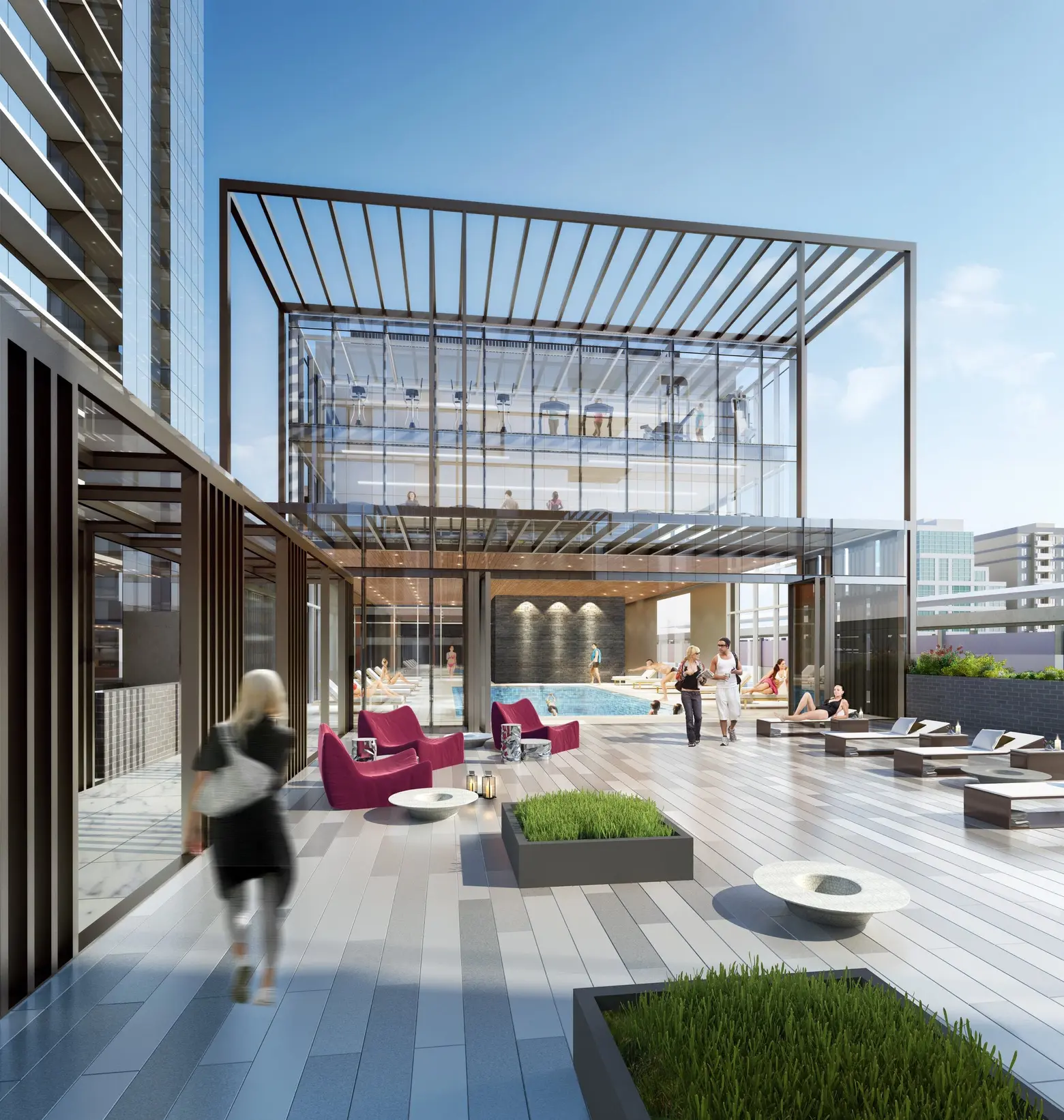
The tower is made up of two structures connected by a covered breezeway on the second floor–the 28th Street tower will house the 451 apartments, while the smaller building on 27th Street hosts the amenities that include a pool (which can be opened during the warmer months to the breezeway’s roof terrace), movie screening room, multiple lounges, children’s playroom, business center, on-site parking, and a fitness center with spa, sauna, and yoga studio.
As the architects describe, “a combination of spandrel glass and fritted glass panels in a variety of different colors and patterns are layered to create compositions that move up the building in shifting, dynamic movements.”
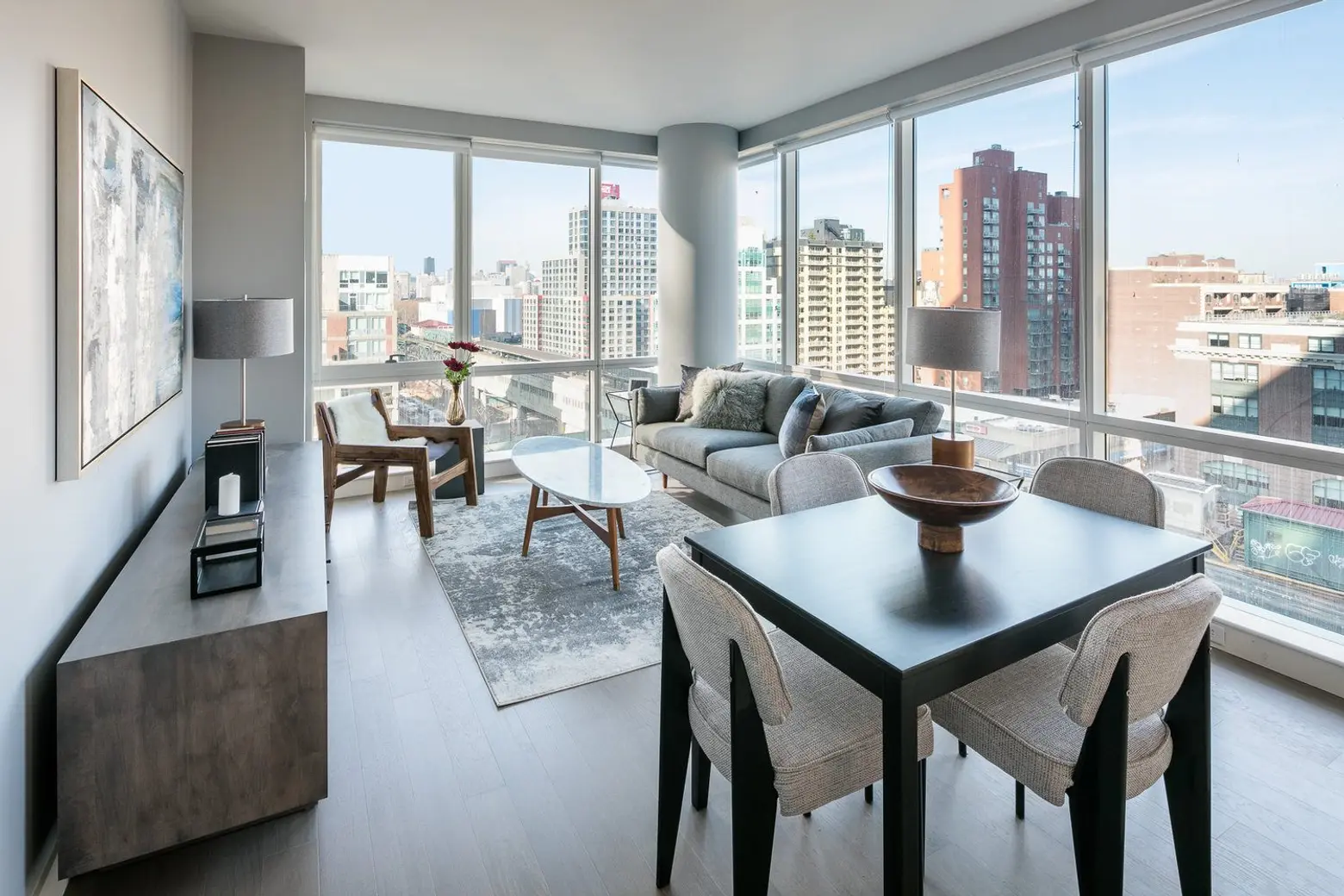
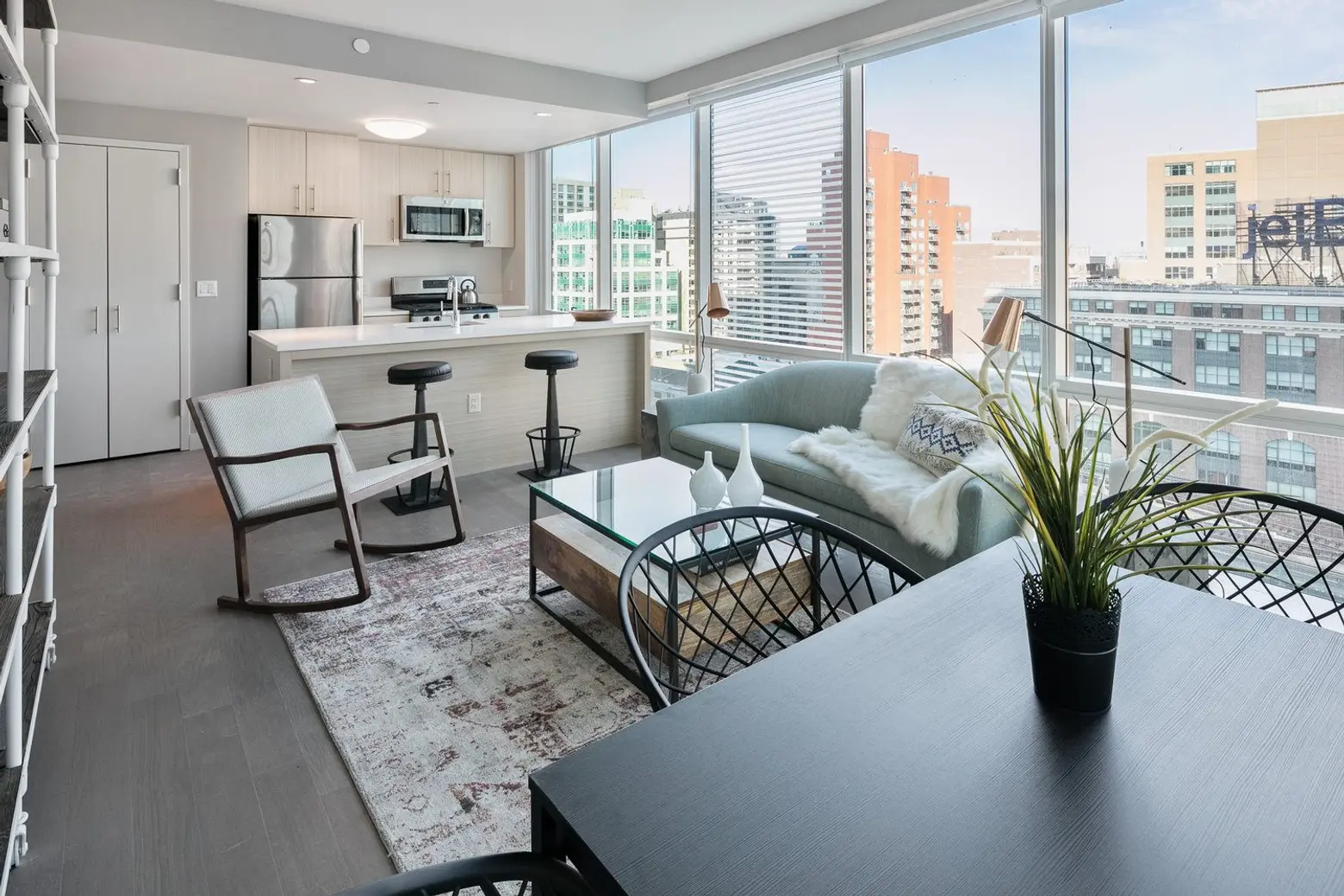
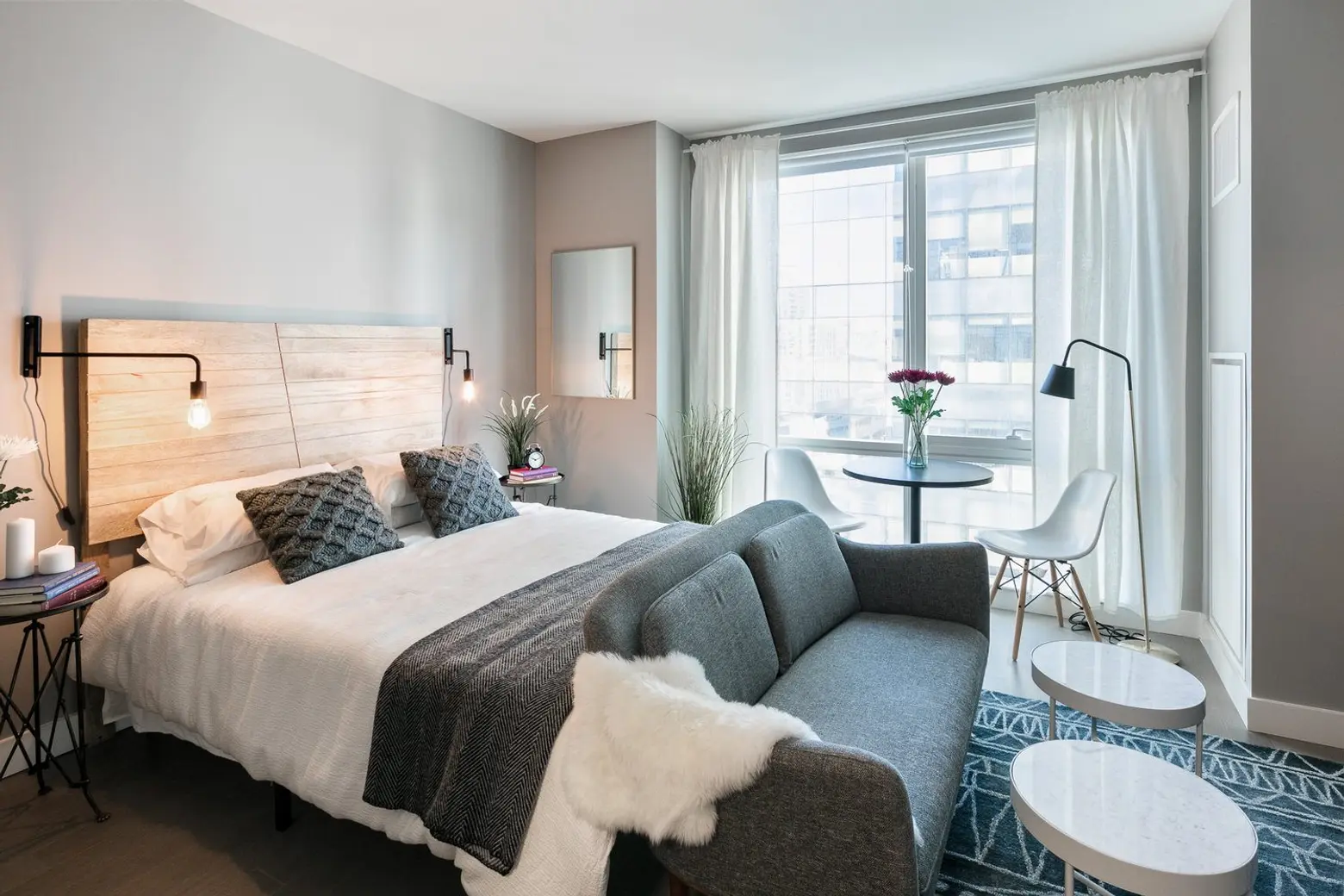
The apartments will have stainless steel GE appliances, Bosch washer/dryer sets, Quartz counters, custom black-out shades, and of course, floor-to-ceiling windows.
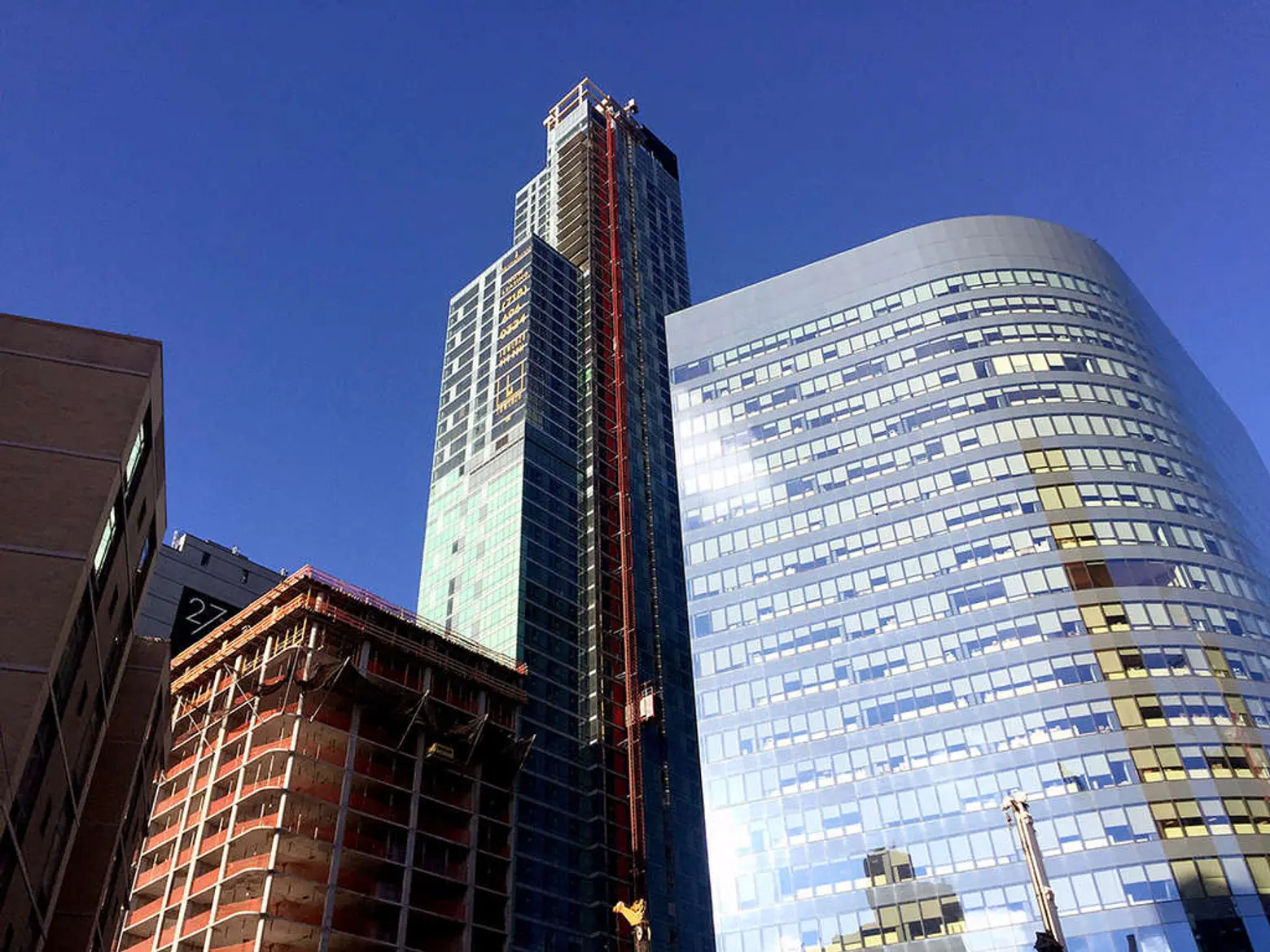 Looking up at Tower 28 under construction, via CityRealty
Looking up at Tower 28 under construction, via CityRealty
Listings haven’t yet hit the market, but find them first here>>
[Via CityRealty]
RELATED:
- First Look at the Amenities in Queens’ Tallest Residential Skyscraper 28 on 28th
- Long Island City Tower Will Be Tallest Residential Skyscraper in NYC Outside of Manhattan
- New renderings of Court Square City View Tower, Queens’ future tallest building
Exterior renderings via Neoscape for Hill West; Interior renderings via The Design High for MNS
