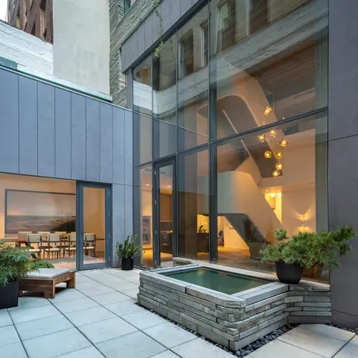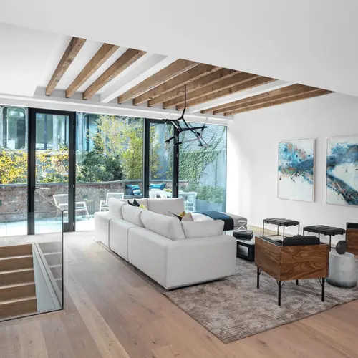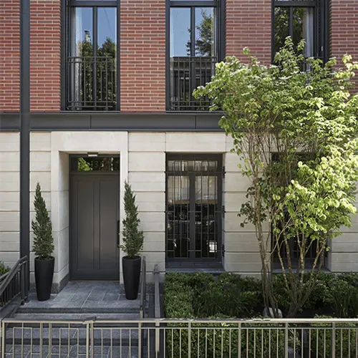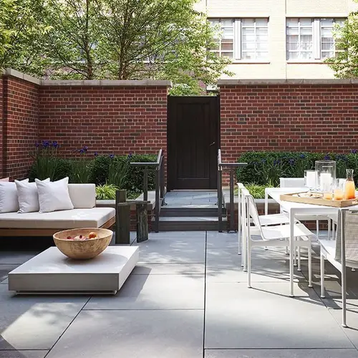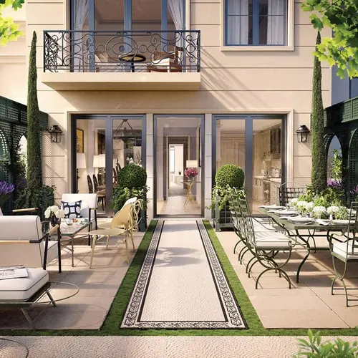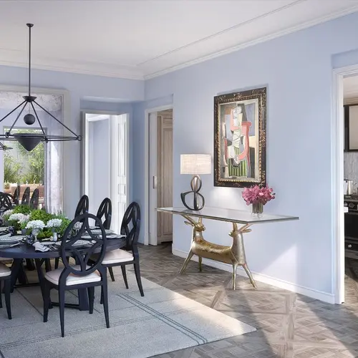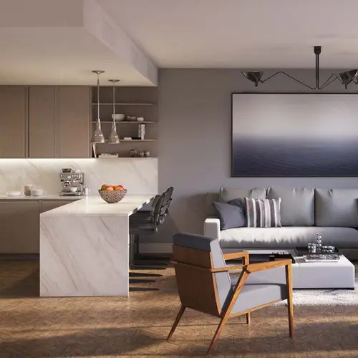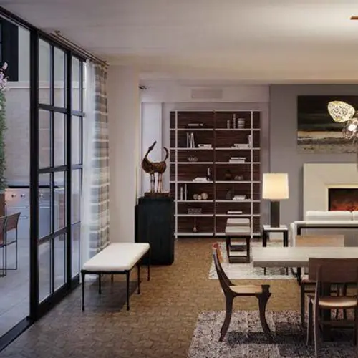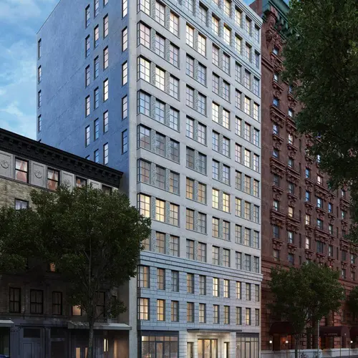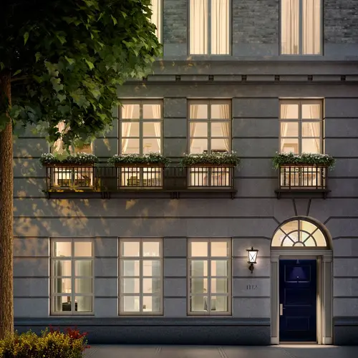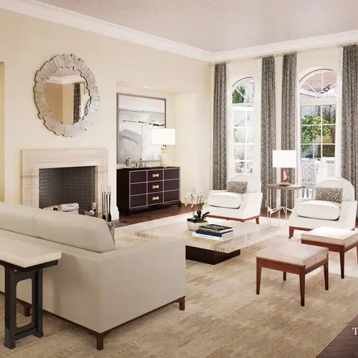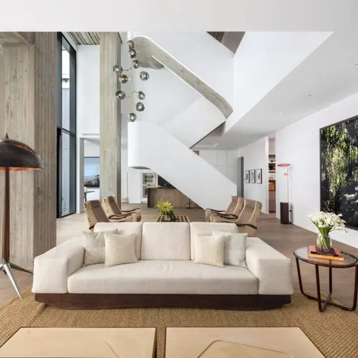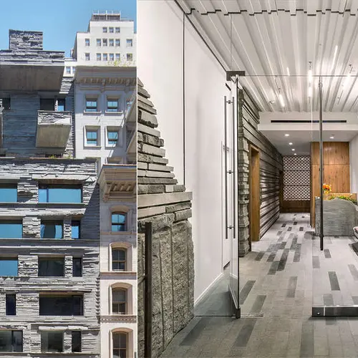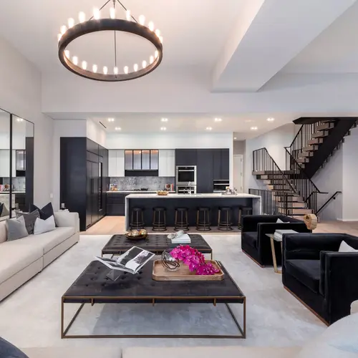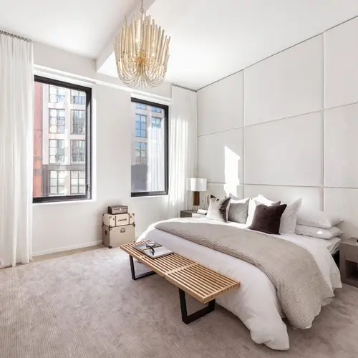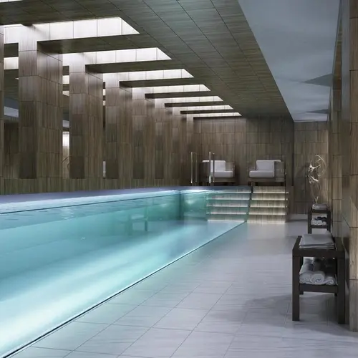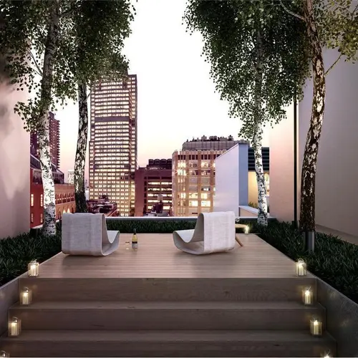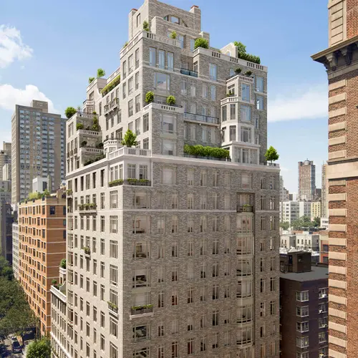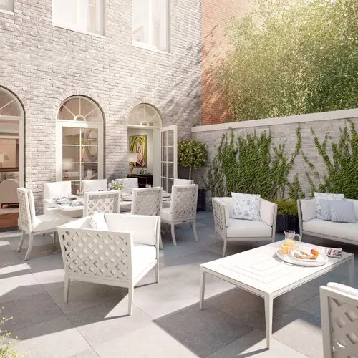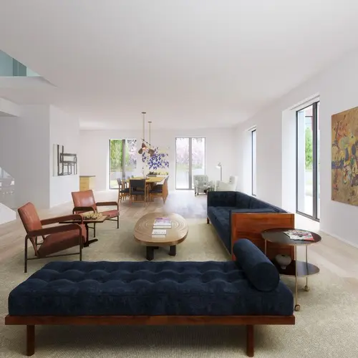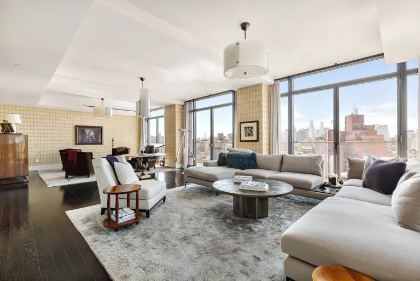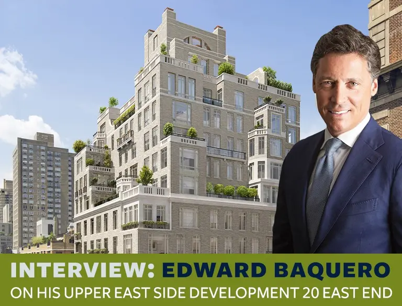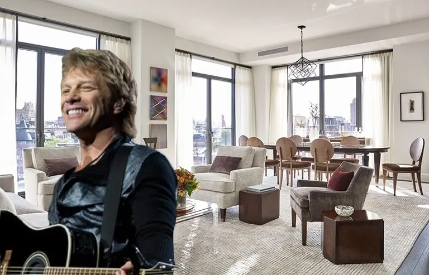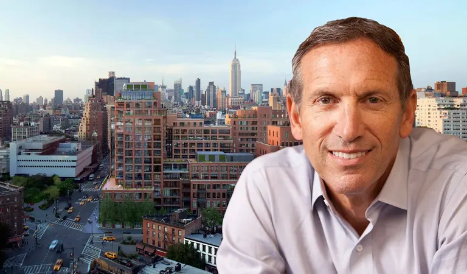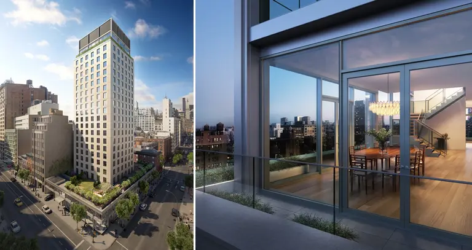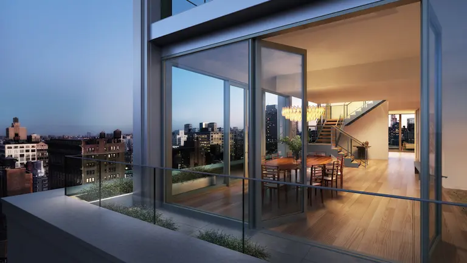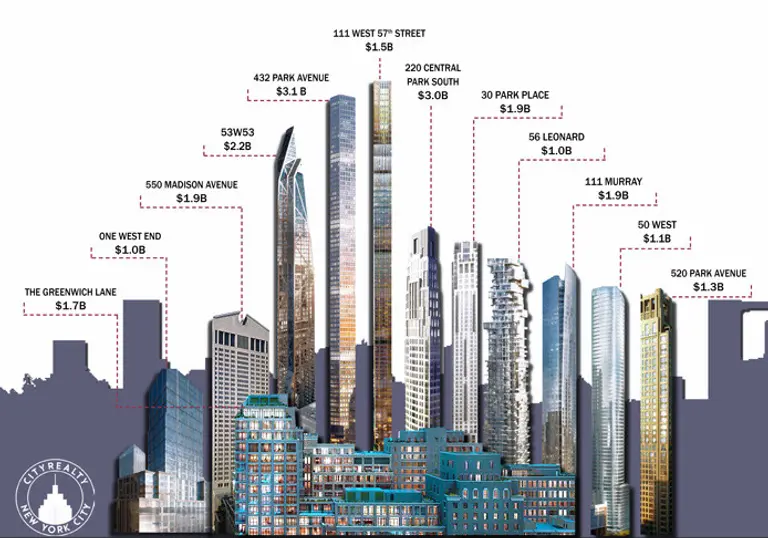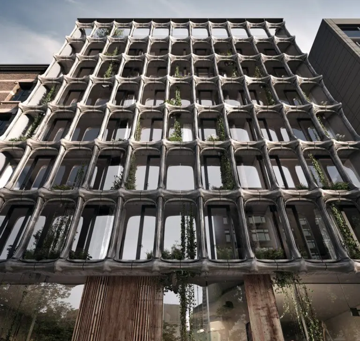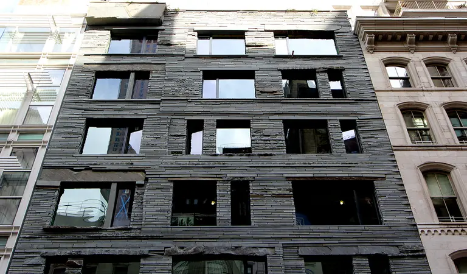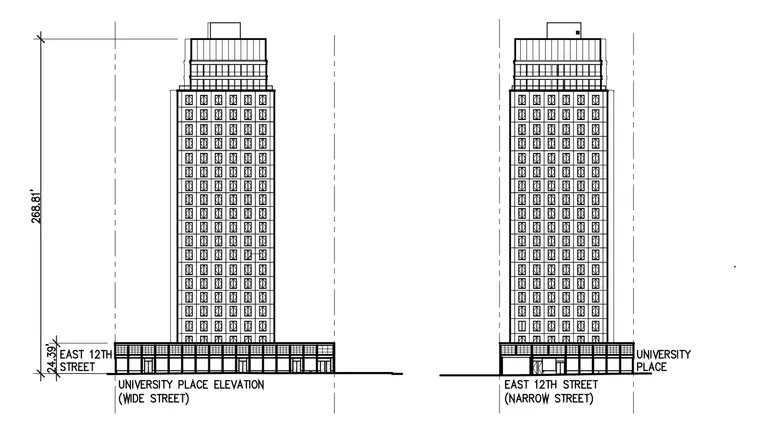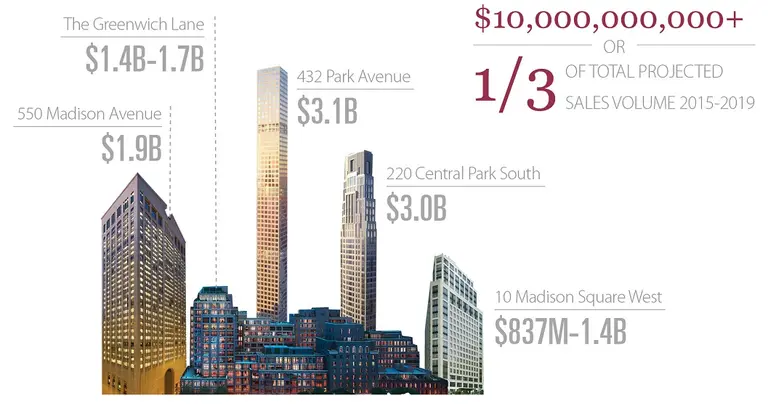Townhouse 2.0: NYC developers reinterpret the single-family home for condo living
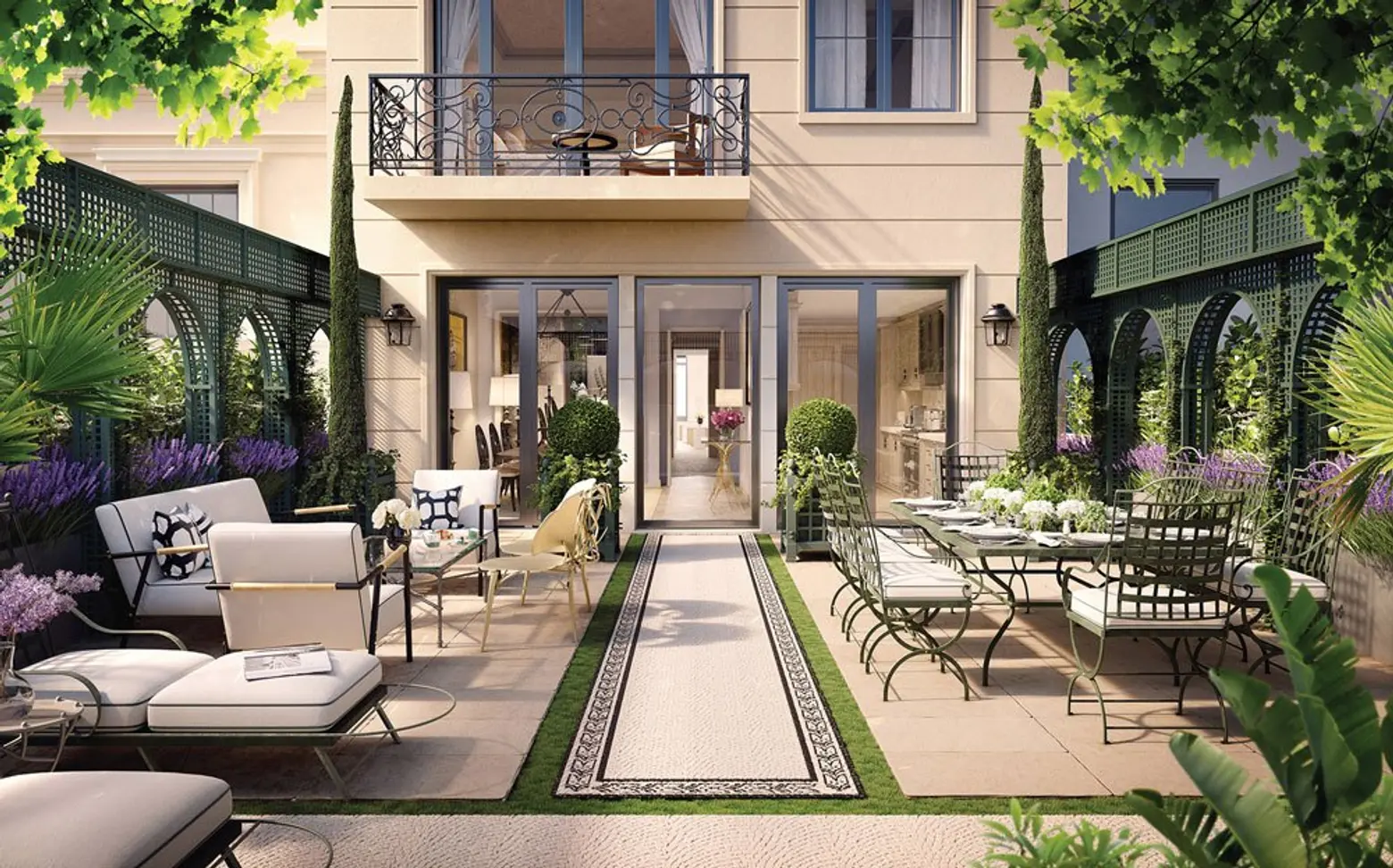
27 East 79th Street townhouse, courtesy of Adellco
Space in New York City always comes at a premium–even Manhattan air rights cost more per square foot than the nation’s average home prices. Townhomes have long been seen as status symbols in NYC real estate. But despite being coveted properties, traditional townhomes require upkeep and maintenance that condominium owners do not have to deal with. In an effort to attract buyers and eliminate the hassles associated with traditional townhouse living, many NYC developers are building the “townhouse 2.0,” fully modernized new construction townhomes with access to all the services and amenities of a condominium building–the best of both worlds. Ahead, 6sqft has rounded up some of the best examples of townhomes 2.0 in New York City.
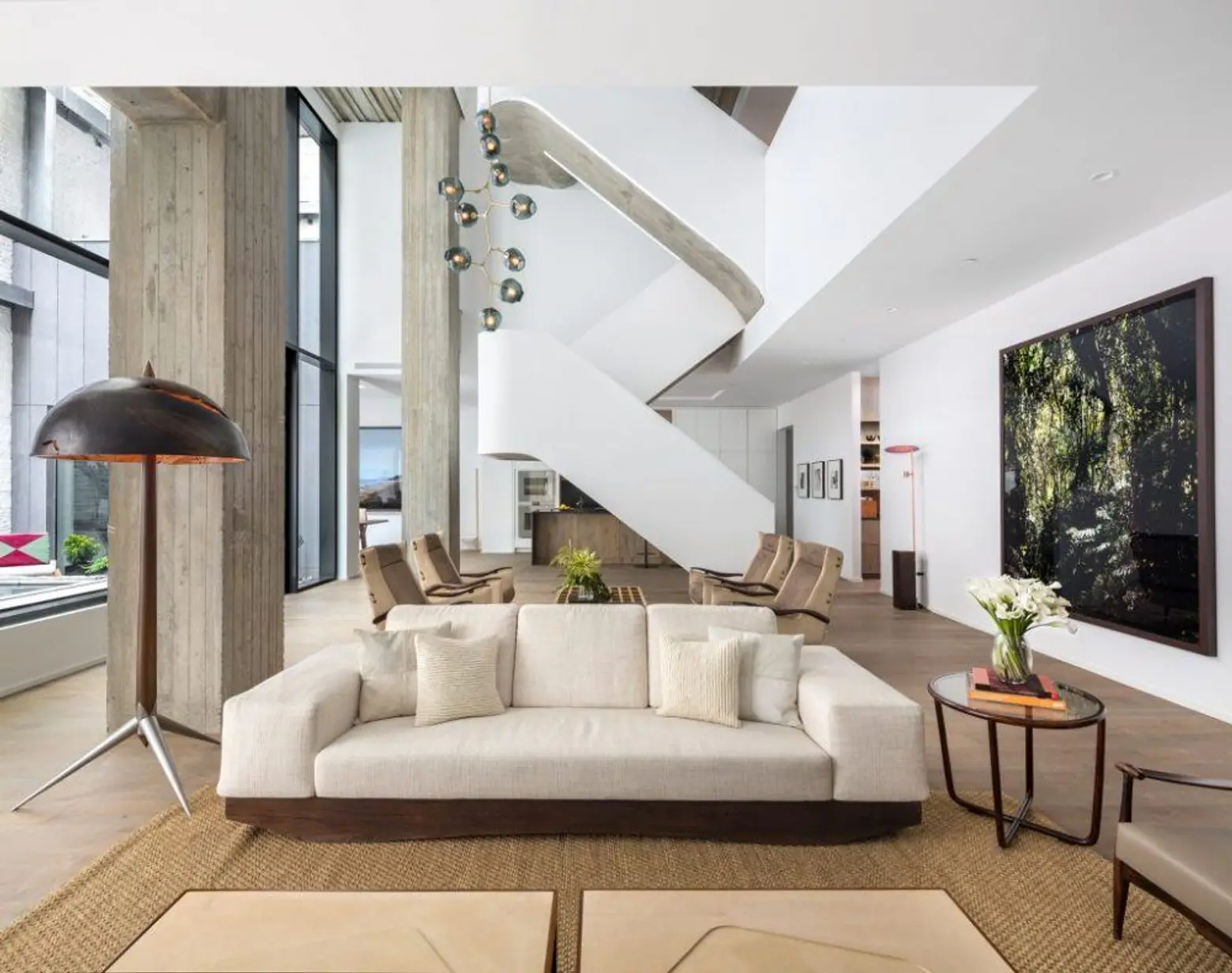 Rendering of 12 Warren’s Townhouse North, courtesy of DDG
Rendering of 12 Warren’s Townhouse North, courtesy of DDG
12 Warren’s Townhouse North, offered for $6.9 million, is a 3,788-square-foot, three-bedroom, four-and-a-half-bath triplex home. Located in Tribeca, developer DDG’s 12 Warren has a distinctively rugged bluestone facade quarried in the Catskills. The north-facing townhouse has a discrete entry that opens into a foyer accented with bluestone details, seven-and-a-half inch Austrian white oak floors, an elegantly sculptural interior staircase as the centerpiece to a soaring great room with nearly 23-foot-high ceilings and a dramatic wall of floor-to-ceiling windows accessing onto a 516-square-foot private garden. There are two other outdoor spaces (terraces) off the upstairs bedrooms. Each level of the triplex is accessible by the common elevator, “so if you come in with suitcases or heavy things, you have the lift to reach every floor” explains listing broker Tamir Shemesh.
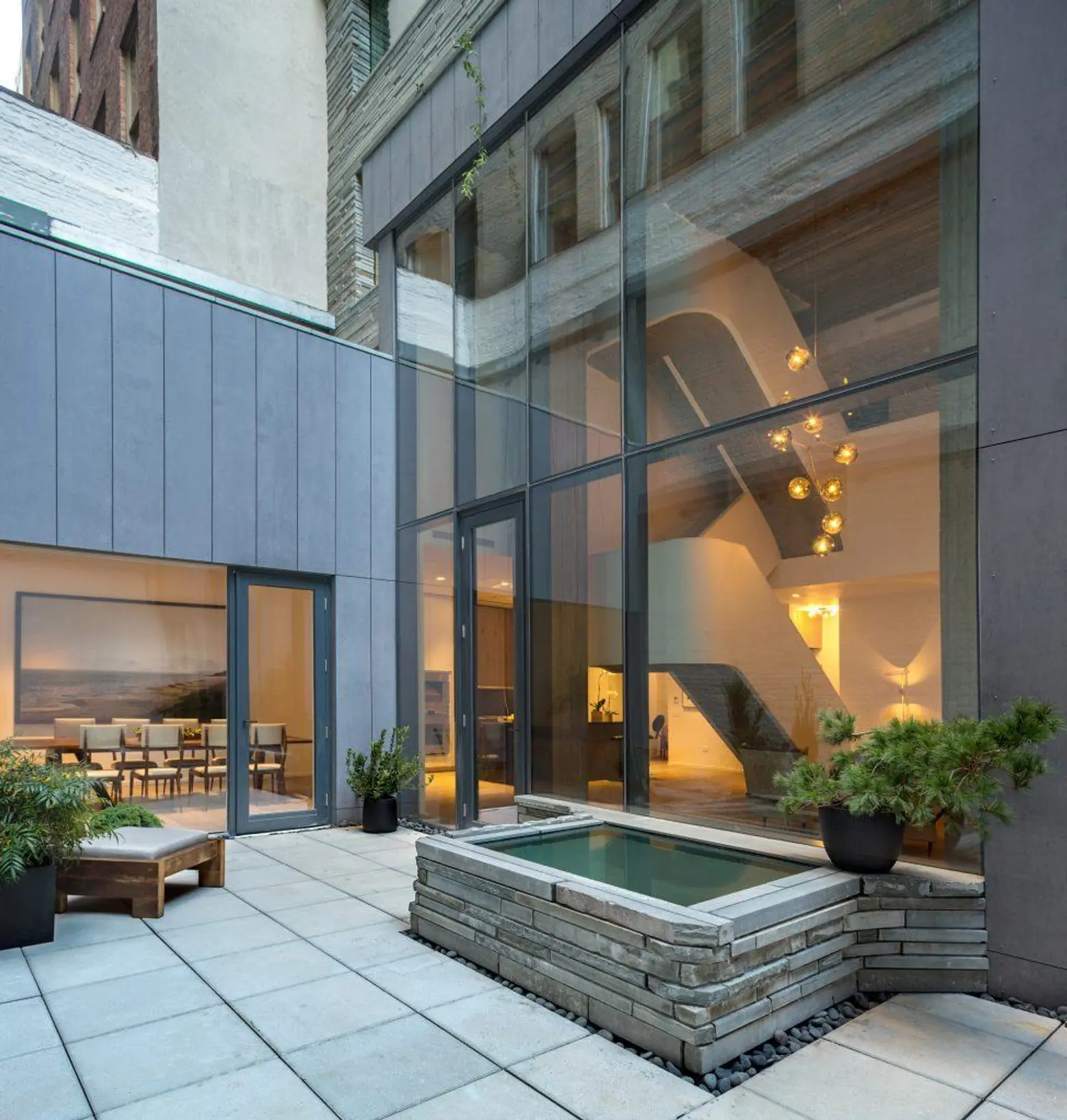 Rendering of 12 Warren’s Townhouse North, courtesy of DDG
Rendering of 12 Warren’s Townhouse North, courtesy of DDG
According to Shemesh, “You don’t have to worry if something breaks, or if there is an issue you don’t have to scramble and wonder ‘who am I going to call or what am I going to do?’ This is a full-service building that will take care of everything. It’s a huge plus for people who want to live in a private home but have everything catered to them.”
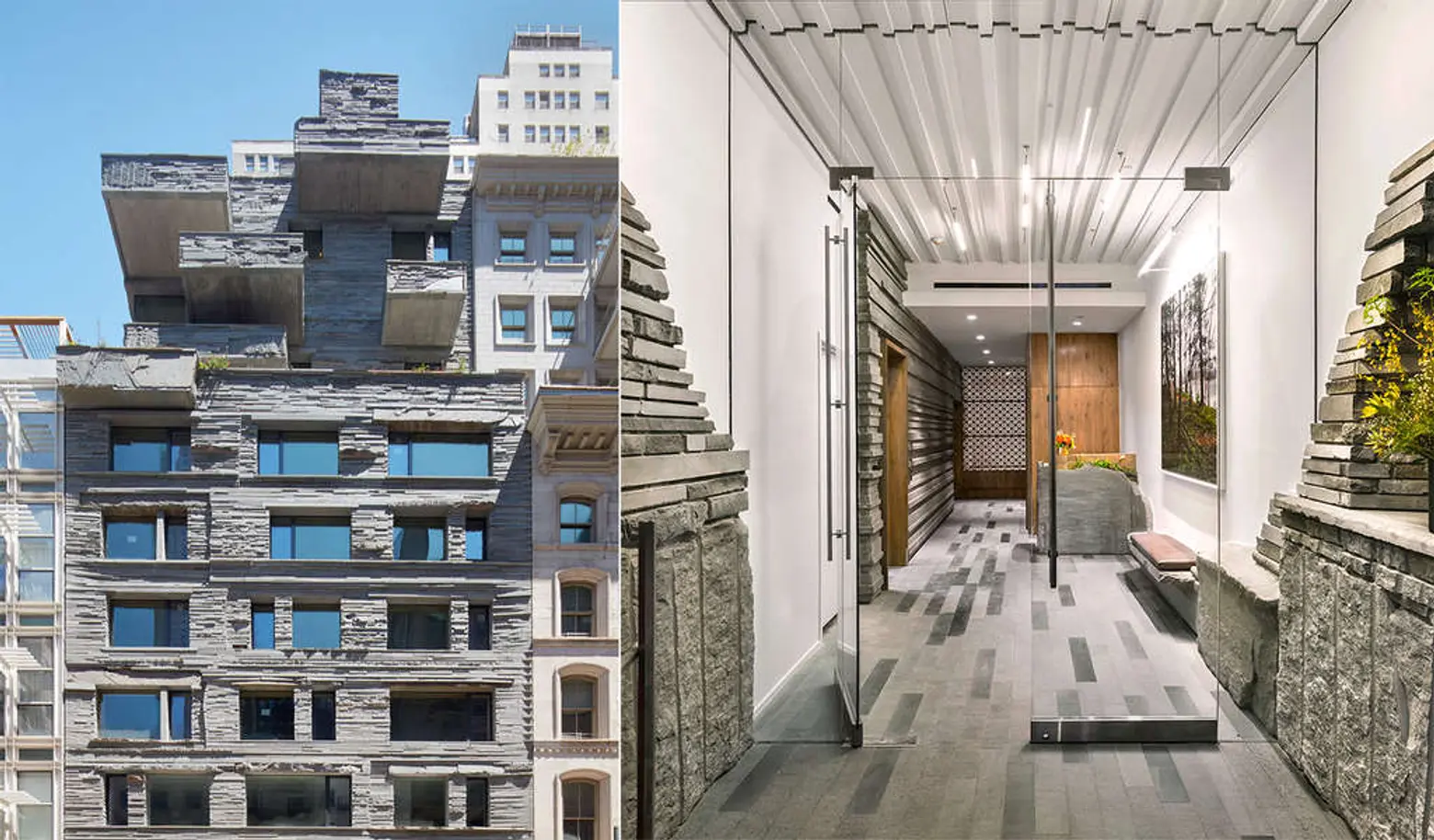 12 Warren Street. Exterior photo credit: Bruce Damonte / Lobby photo credit: Robert Granoff
12 Warren Street. Exterior photo credit: Bruce Damonte / Lobby photo credit: Robert Granoff
In addition to the full-time doorman, residence manager (“that only services 13 units so the level of services is amazing” says Shemesh), a managing agent, and a common gym accessible from the townhouse, there is also access to the DDG concierge service.”
The DDG concierge service assists residents 24/7, managing everything from holiday package delivery to assisting in-residence parties. DDG concierge has an exclusive relationship with Star Jets International which provides residents with custom-tailored concierge jet services. If a resident wants to rent a private jet, the concierge arranges all facets of the trip, from the type of jet needed and trip itinerary, to catering, car services, and hotel accommodations.
Shemesh concludes, “We’ve seen a really great variety of buyers in 12 Warren, from families looking for larger spaces to celebrities and very cool people from fashion and design world because of the uniqueness of the building, they find it really cool to live in a building like this.”
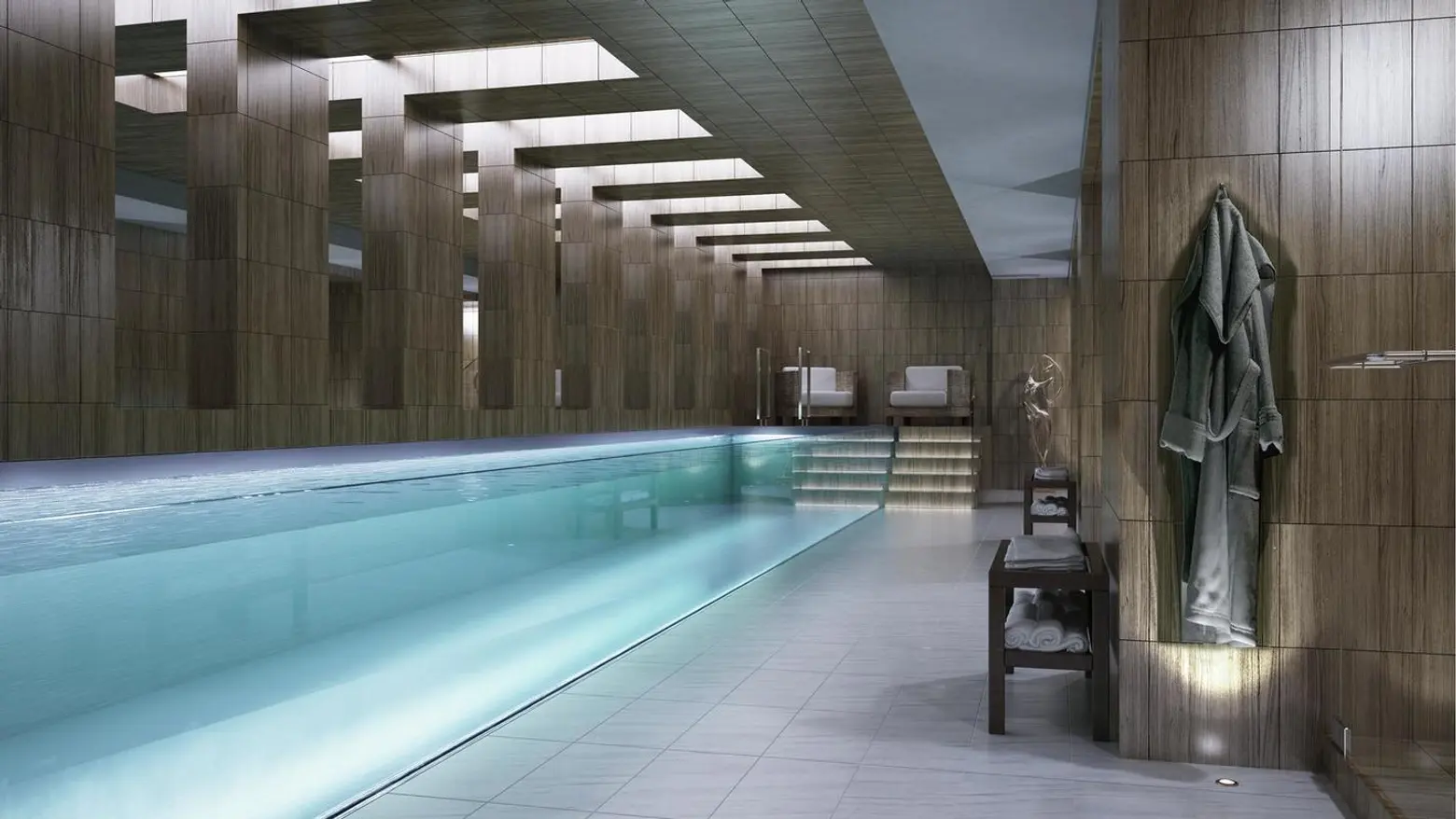 Pool Townhome rendering via Williams New York
Pool Townhome rendering via Williams New York
Also in Tribeca, 11 Beach Street offers three “Pool Townhomes,” one of which is listed now for $10.25 million. The townhomes range in size, from 4,752 to 6,169 square feet, and all have their own private 45-foot-long lap pool with a translucent glass wall, sauna and steam with access to a common a fitness room, children’s room and two outdoor roof spaces, one outfitted with a full kitchen.
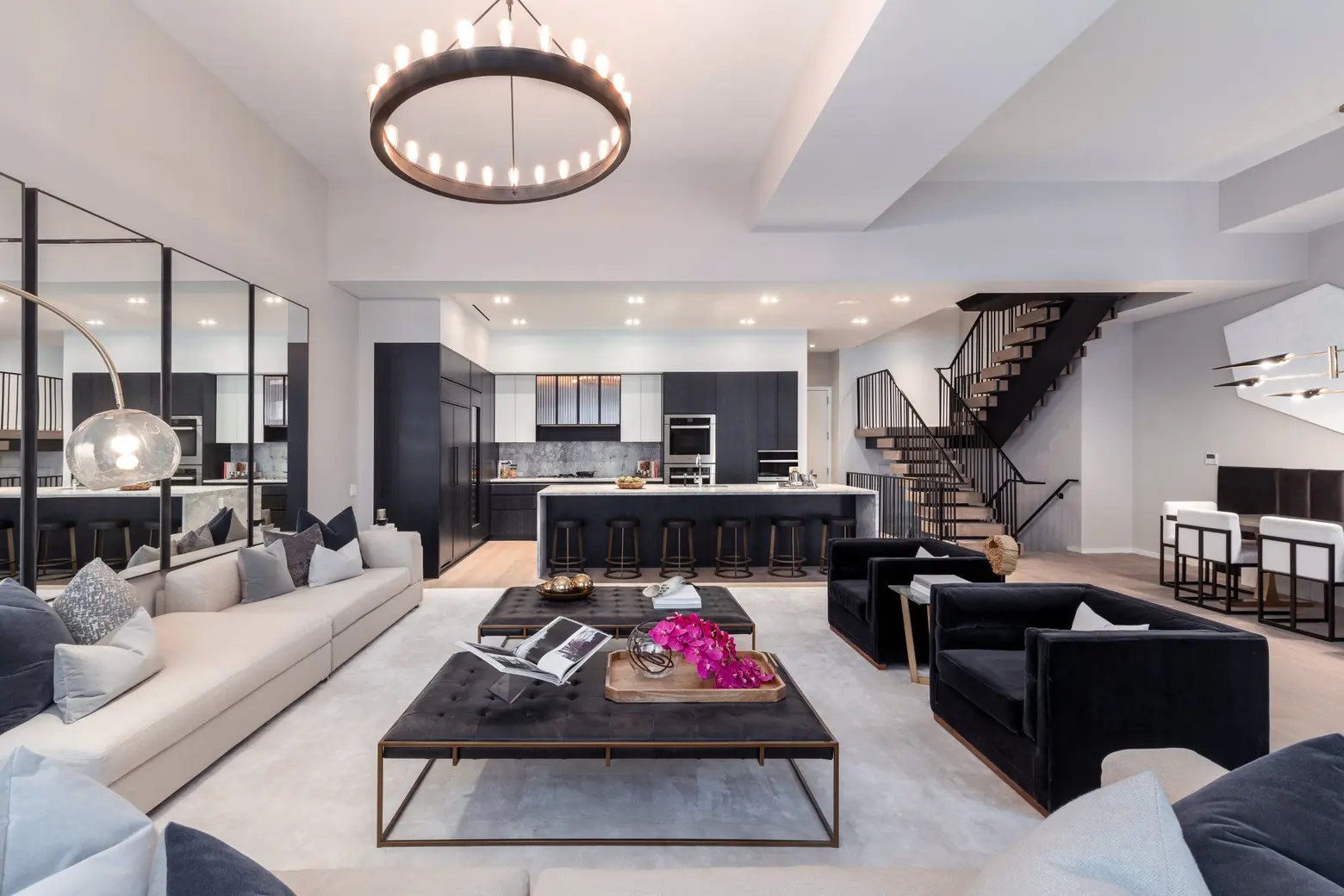 Townhouse C rendering via Williams New York
Townhouse C rendering via Williams New York
Townhouse C is a stunning triplex with southern exposure onto Beach Street, ceiling heights up to about 13 feet, and floor-to-ceiling windows on the main floor. The building was designed by BKSK with luxurious interiors by Thomas Juul-Hansen.
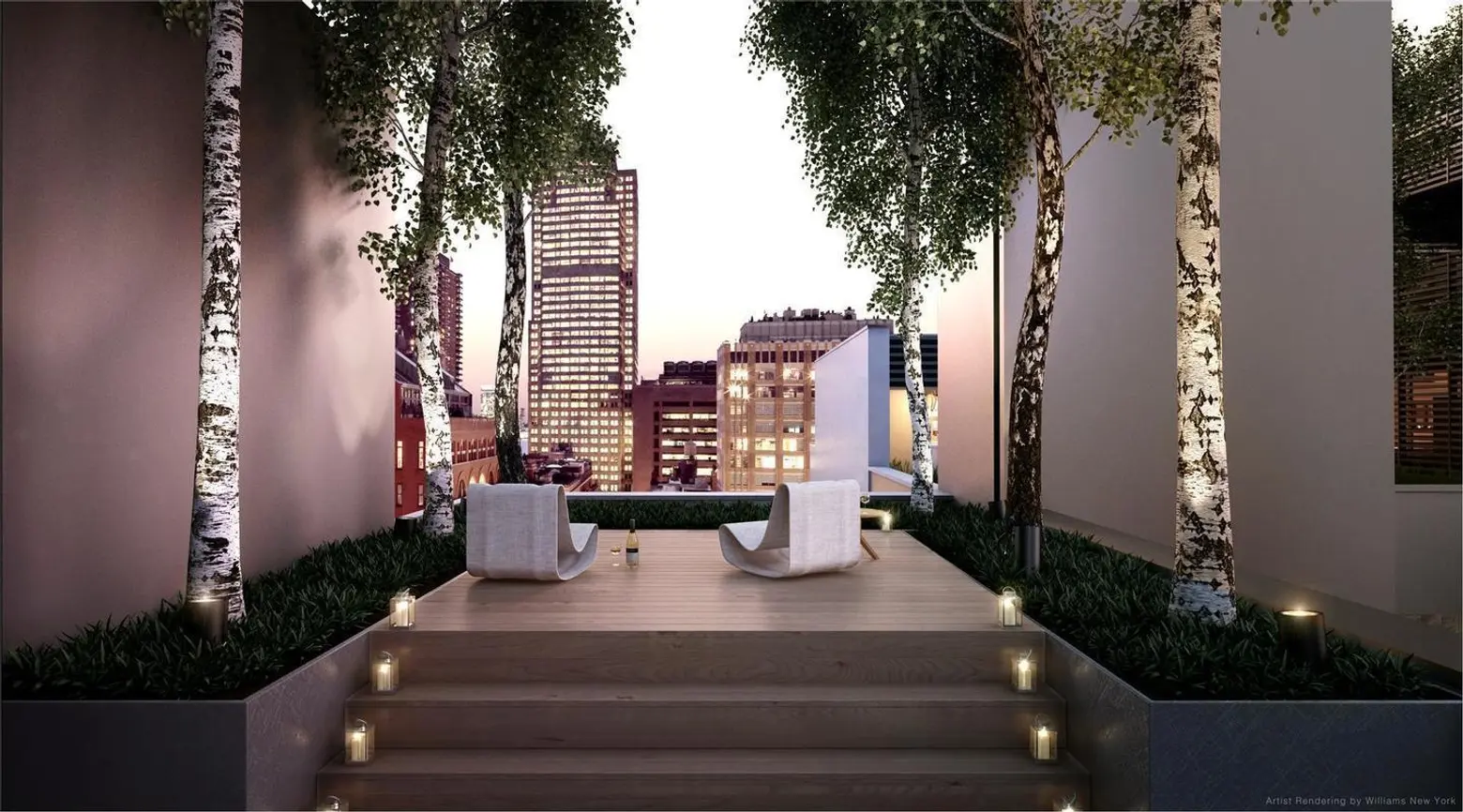 Townhouse C rendering via Williams New York
Townhouse C rendering via Williams New York
The listing broker Dina Lewis describes the townhomes as, “such emotional spaces, they just cannot be replicated.” She continues, “With full-time doormen, porters, and resident manager, two common outdoor spaces, elevators accessible to all floors of the townhomes and access to the homes from the street and the building, you have it all- a full-service condo and private home.”
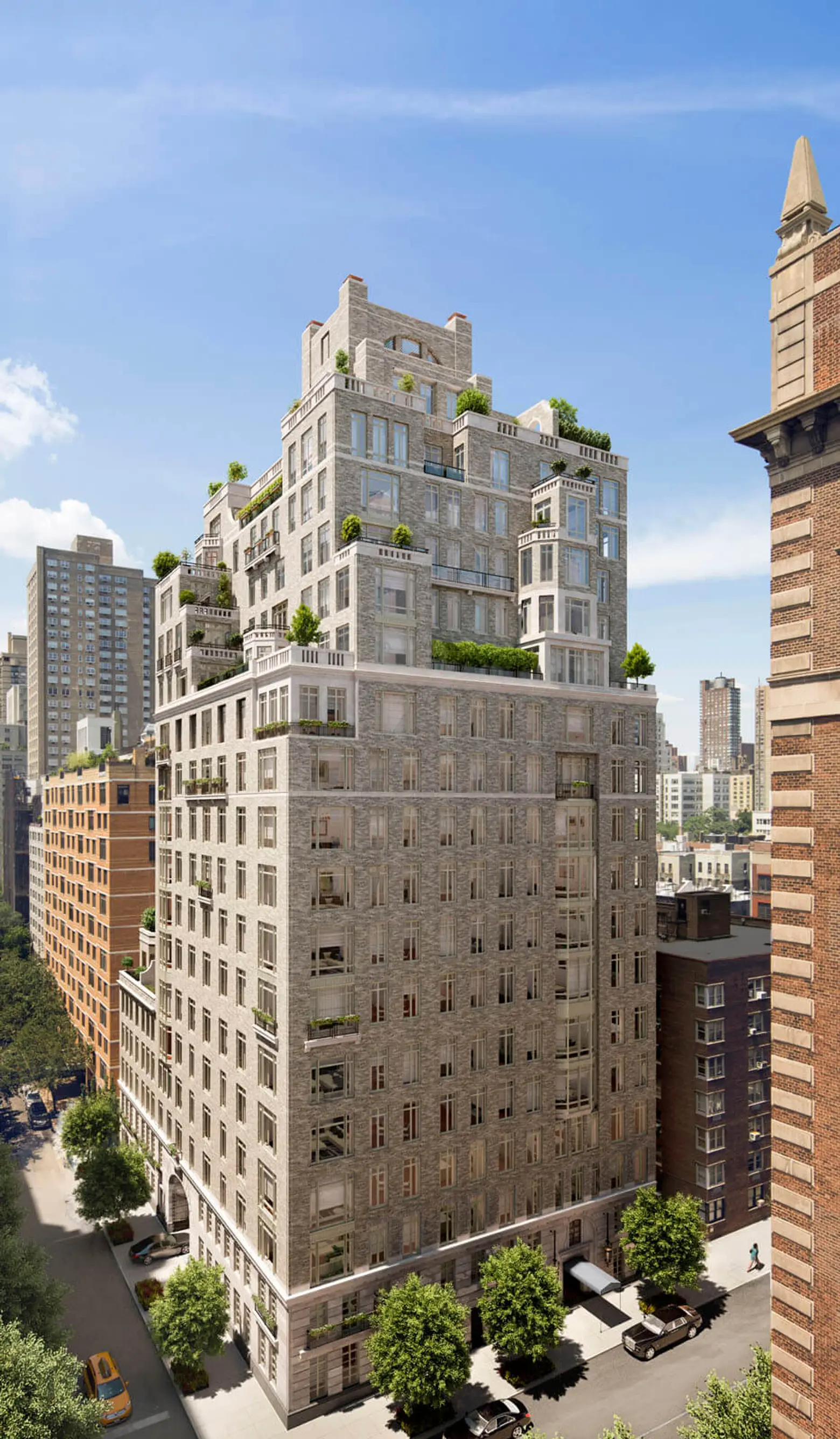 20 East End Avenue, courtesy of Robert A.M. Stern Architects
20 East End Avenue, courtesy of Robert A.M. Stern Architects
20 East End Avenue has two townhomes (both accessible from the street and are 25 feet wide with 25’x30’ rear yards) and one “Maisonette” (a townhouse that has an entrance off the lobby and no rear yard).
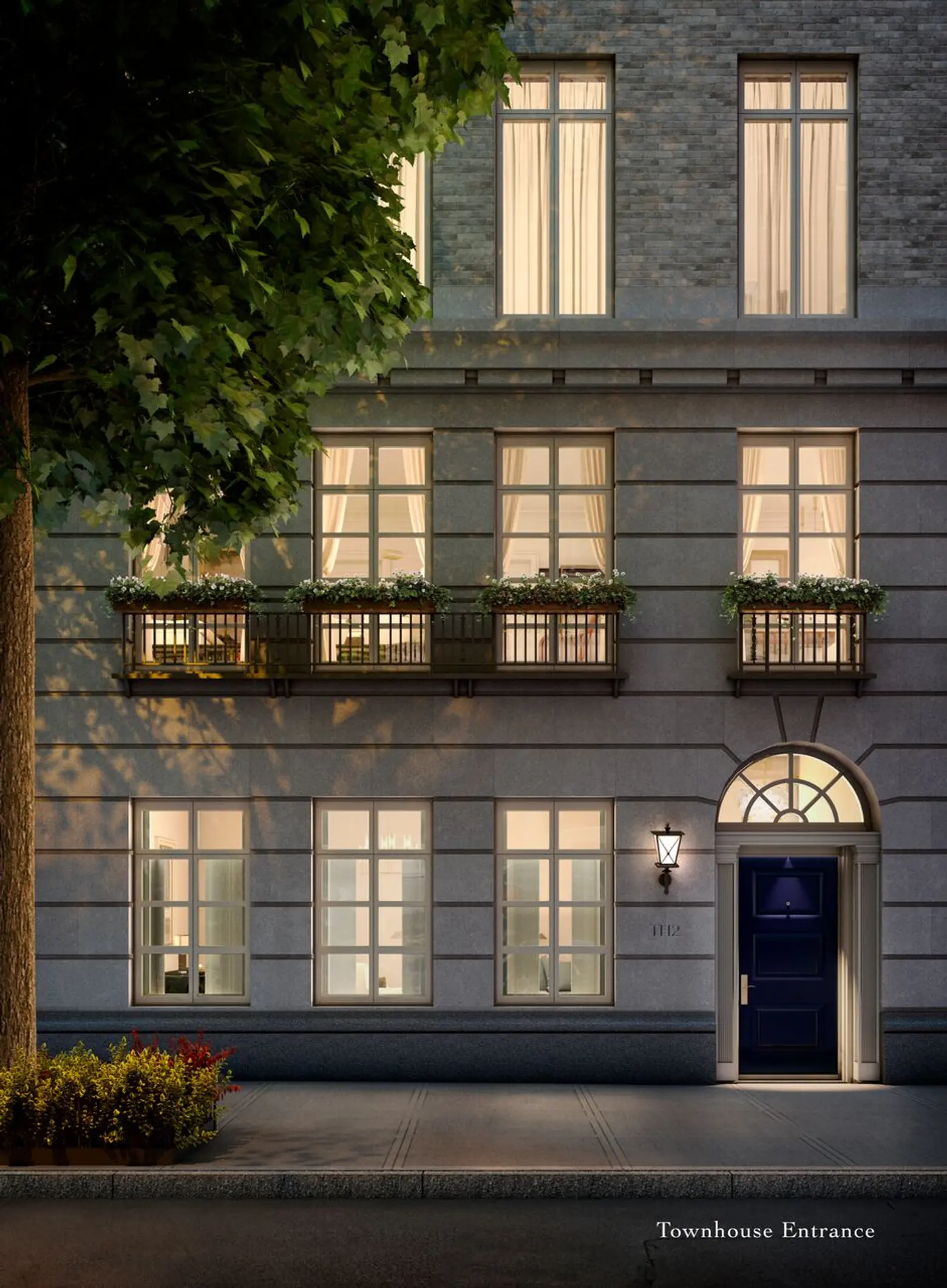 Entrance to one of the 20 East End townhouses, courtesy of Robert A.M. Stern Architects
Entrance to one of the 20 East End townhouses, courtesy of Robert A.M. Stern Architects
Ed Baquero, President of Corigin Real Estate Group, the developer of 20 East End, said, “We deliberately wanted to ground the architecture on the street and maintain the integrity of a full residential building without any presence of commercialization. That way we created the two townhomes and one Maisonette on the bottom part of the building, as opposed to a Duane Reade or PetCo. We created an environment that really feels like a home with a staircase, fireplaces, the kids upstairs and a downstairs recreation space.”
Additionally, Baquero said their intention was to create amenities in the building that felt like an extension of the homes. “This is the hybrid approach with the best of both worlds. The homes are connected to the building- from the lower level you can go to the gym, spa, the wine cellar and library and the kids can go to the game room. You live in a townhome but you can get your packages delivered and if you have an issue you call the handyman. Some people don’t like the isolation of the townhome so this format lets you live in a townhome yet have all the conveniences.”
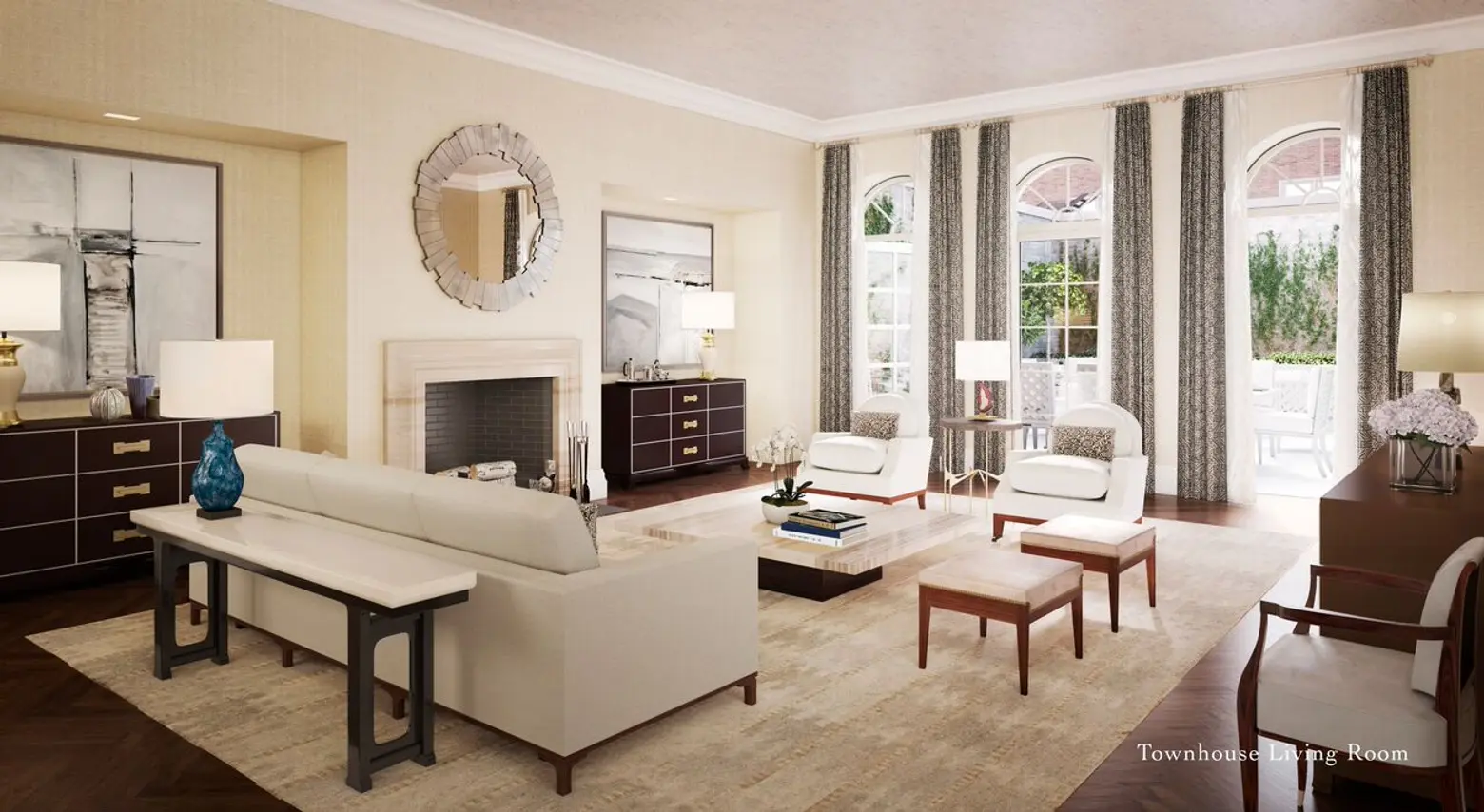
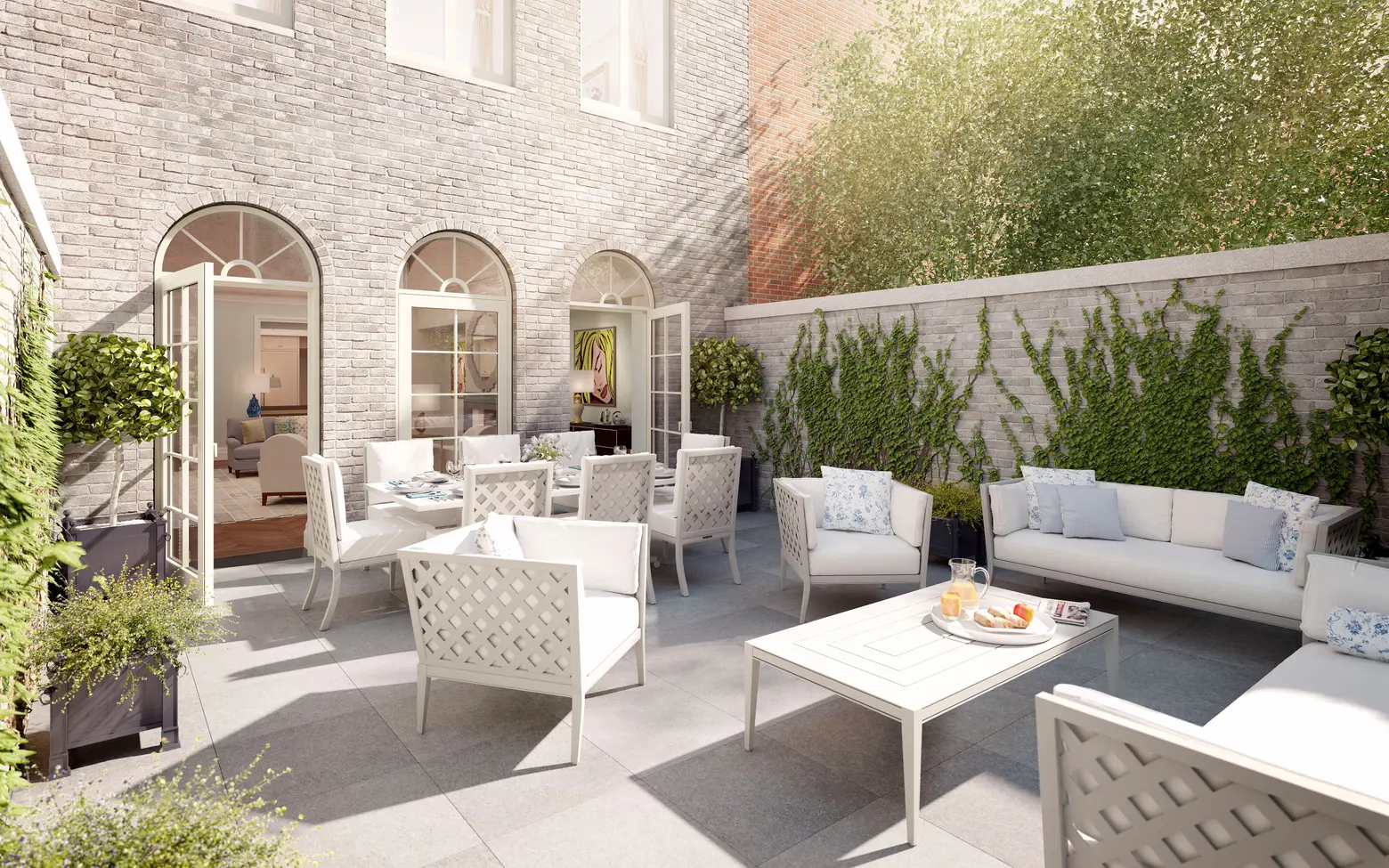 20 East End Avenue townhouse, courtesy of Robert A.M. Stern Architects
20 East End Avenue townhouse, courtesy of Robert A.M. Stern Architects
Listed at $10.895 million, the elegant, old world-inspired RAMSA Upper East side’s 20 East End Avenue’s townhome is a 4,737-square-foot duplex with five bedrooms and five bathrooms. The townhome includes an entry gallery, eat-in kitchen with butler’s pantry, dining room, living room (with south and east exposures), a library, a master suite with dressing room, two walk-in closets, en-suite bathrooms for all five bedrooms, a wet bar on the upper level and a lower level with a utility room and sink.
Other notable Townhouse 2.0s:
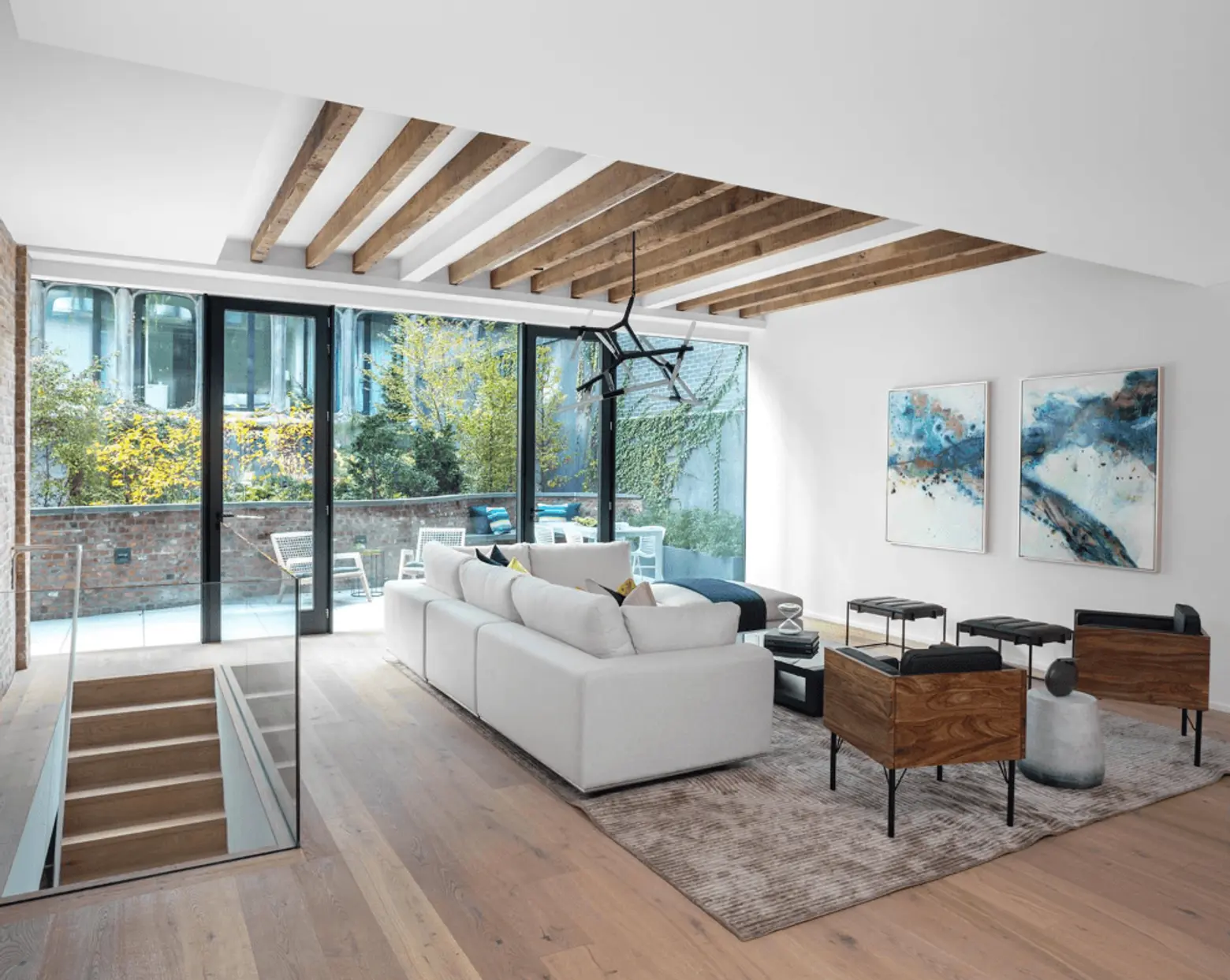 XOCO 325’s townhouse, via Douglas Elliman
XOCO 325’s townhouse, via Douglas Elliman
The Townhouse at 25 Wooster is a spacious 3,033-square-foot duplex with two bedrooms, two bathrooms, two powder rooms, an expansive private terrace accessed from the great room, and its own discreet private entrance from the historic, cobblestoned Wooster Street. Design details include restored douglas fir wood beamed ceiling and exposed original brick walls and arches. It’s listed for $8.5 million.
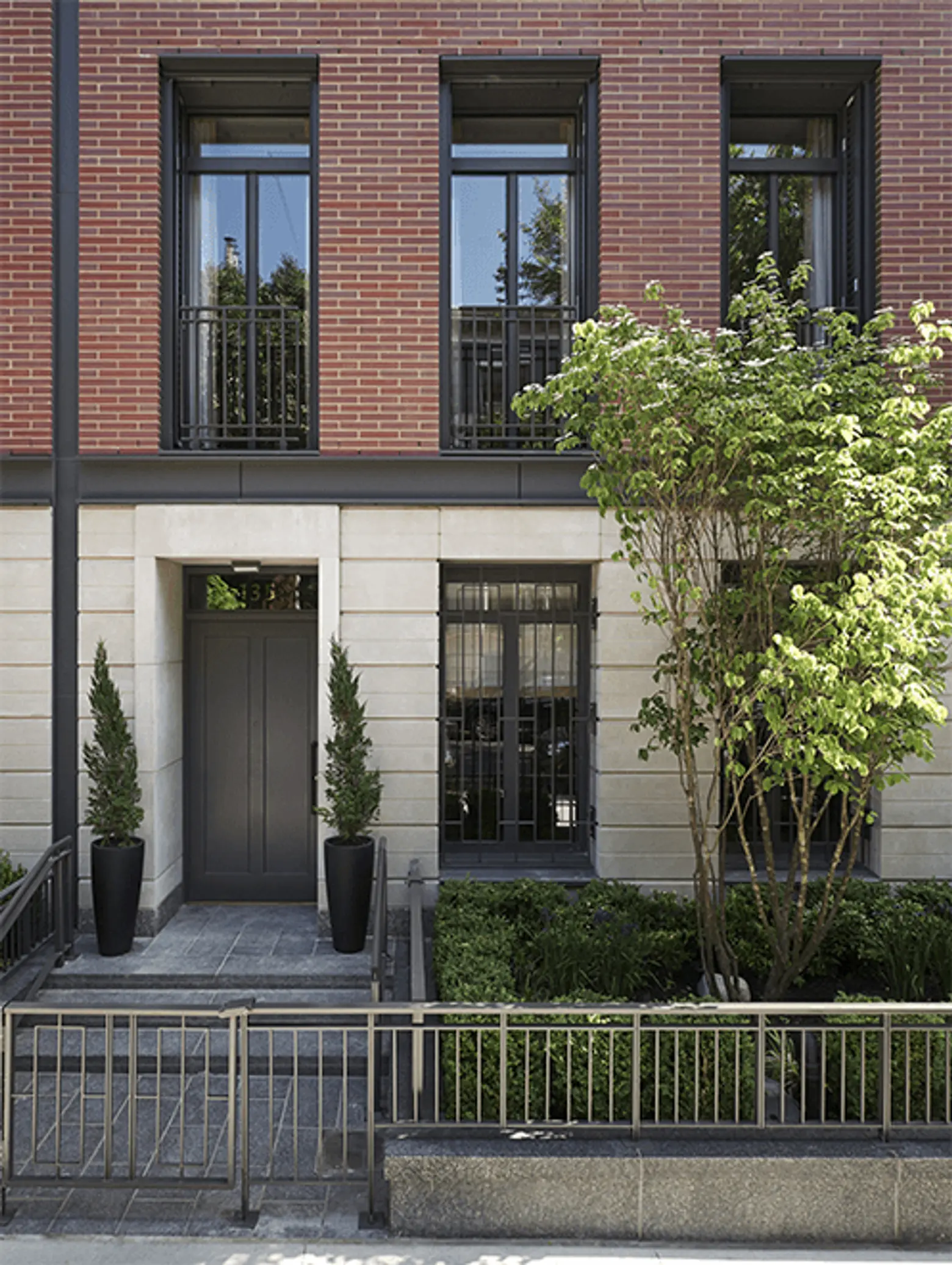
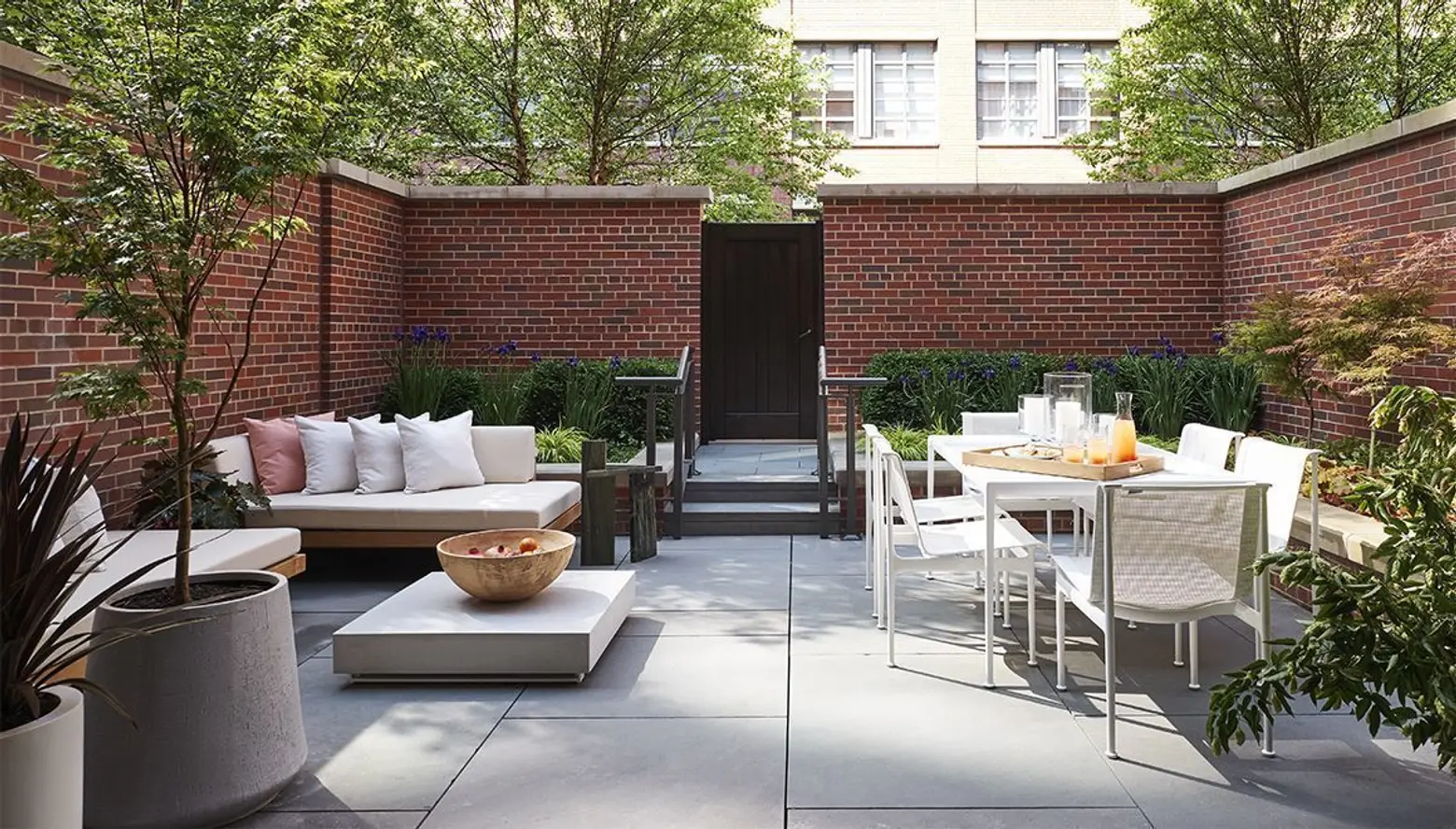 View of the Greenwich Lane townhouse via Bjorn Wallander
View of the Greenwich Lane townhouse via Bjorn Wallander
A row of five townhouses with traditional masonry, grillework, and gated front gardens create a sense of history on a quintessential, tree-lined West Village block. The townhomes at the Greenwich Lane have five to six floors that are configured to serve modern lifestyles, with an immense ground level kitchen opening onto a private garden, a parlor floor with flexible living and dining space, a full-floor master suite, and upper floors with up to four or five additional bedrooms, and four full bathrooms. The most unusual offering, though, is an underground tunnel that connects the townhouse to the other buildings’ amenities.

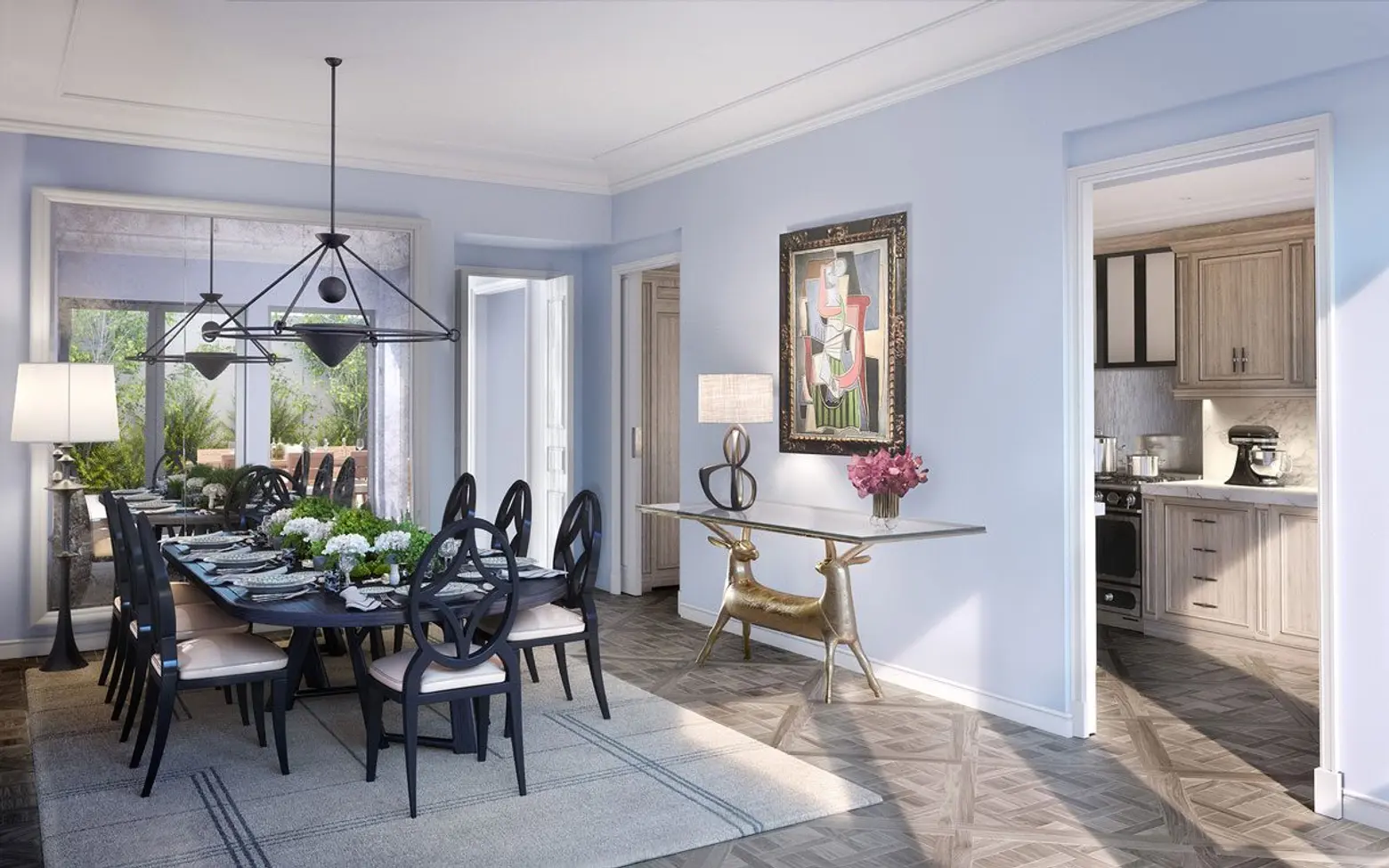
Developed by New York-based Adellco, 27 East 79th Street is the first residential development in the United States by Parisian design firm Alberto Pinto, whose clients include the royal families of Saudi Arabia and Qatar, the owner of Formula One, and the French President. Most recently the firm handled the renovation for iconic Lanesborough Hotel in London.
The three-bedroom, five-and-a-half-bath townhouse has 2,950 interior square feet and 696 exterior square feet and is listed at $11,500,000.
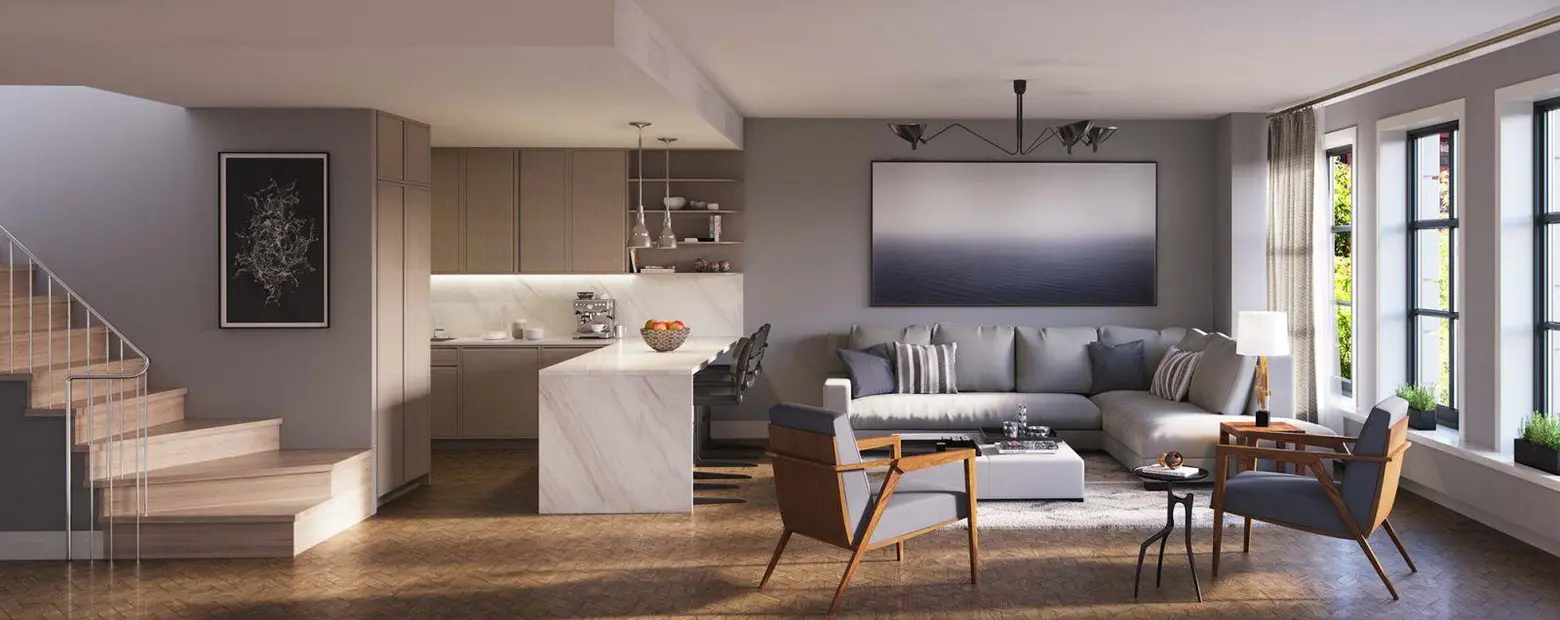
 Renderings of 207 West 79th townhomes, courtesy of Anbau
Renderings of 207 West 79th townhomes, courtesy of Anbau
207 West 79th is a new boutique residential building on the Upper West Side by developer Anbau, with exteriors and interiors by Morris Adjmi Architects. In typical Adjmi fashion, the townhomes, starting at $10,500,000, are modern takes on the traditional pre-war buildings of the Upper West Side.
207 West 79th’s duplex townhomes feature private terraces boasting a diverse range of shrubs, grasses, and perennials. The outdoor kitchens with built-in 36-inch stainless steel gas grills, smoked gray granite countertops and intimate seating areas are ideal for dining and entertaining al fresco.
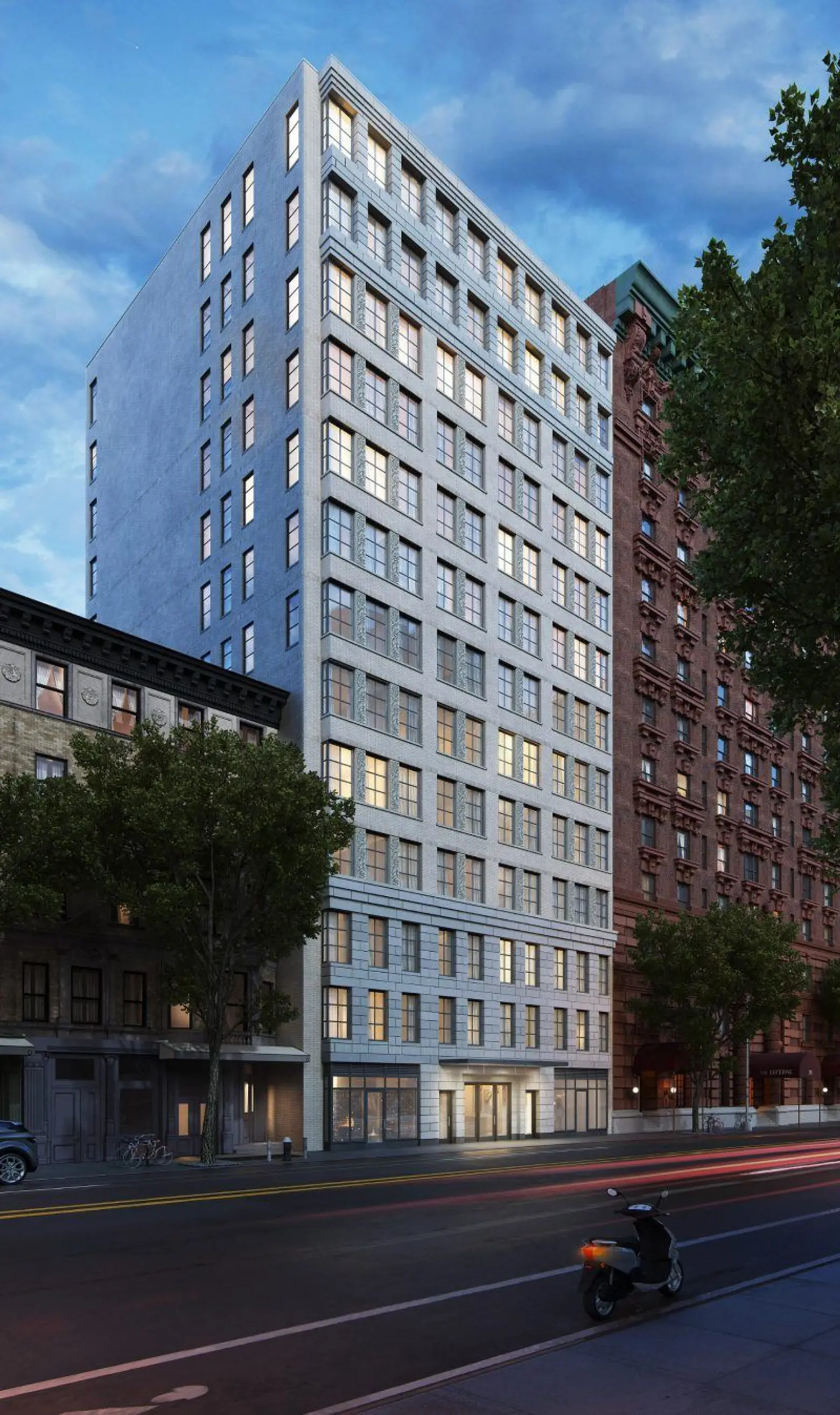 Rendering of 207 West 79th Street, courtesy of Anbau
Rendering of 207 West 79th Street, courtesy of Anbau
The exterior is defined by traditional limestone masonry at its base, buff-toned brickwork interspersed with terracotta motifs and an Art Deco-inspired cornice crown with detailing that pays homage to its neighborhoods.
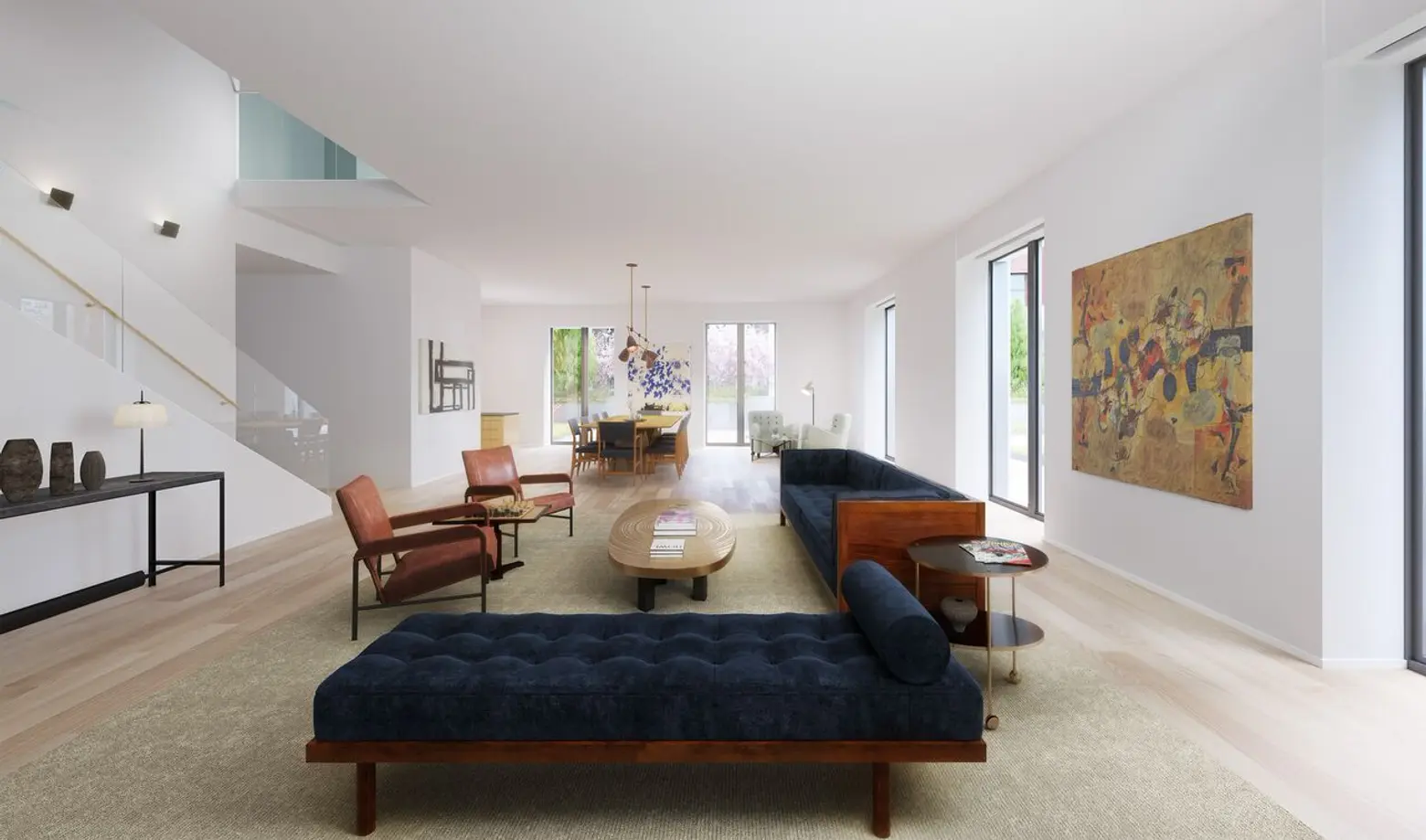
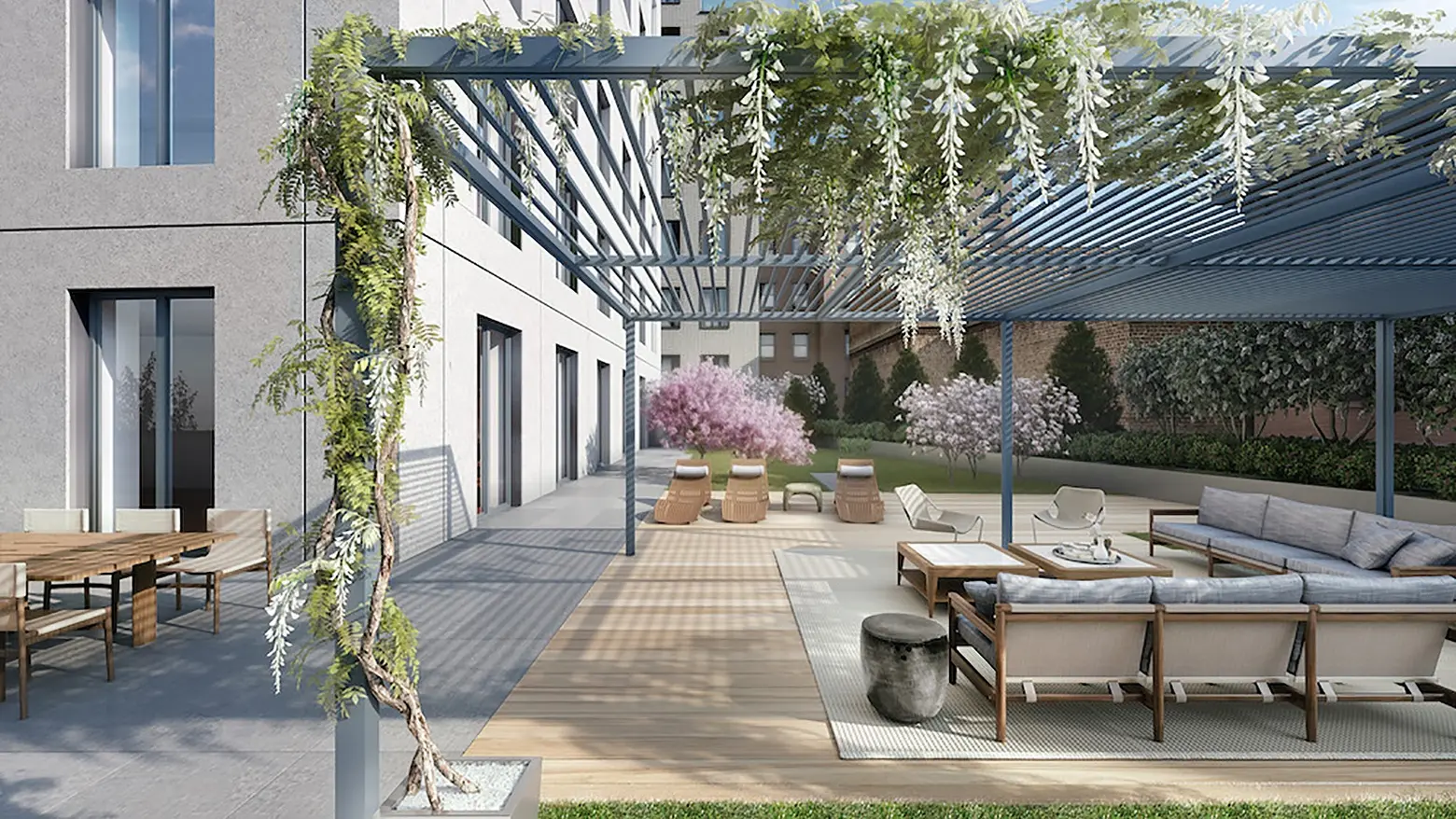 21 East 12th renderings courtesy of Wordsearch
21 East 12th renderings courtesy of Wordsearch
Annabelle Selldorf, a Village resident herself, wanted to design a building that local residents would appreciate and that blends history and modernity. What makes these townhomes at 21 East 12th stand out beyond the rest are their massive, unparalleled outdoor spaces. Townhome A has 3,310 square feet of internal living space and 3,203 square feet of outdoor space while Townhome B is 3,307 square feet with 3,242 square feet of outdoor space. All of the townhomes are under contract.
Townhome 2.0s truly seem to be the best of all worlds.
RELATED:
