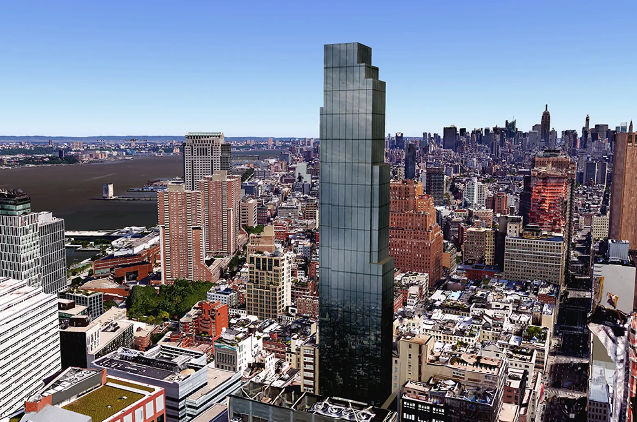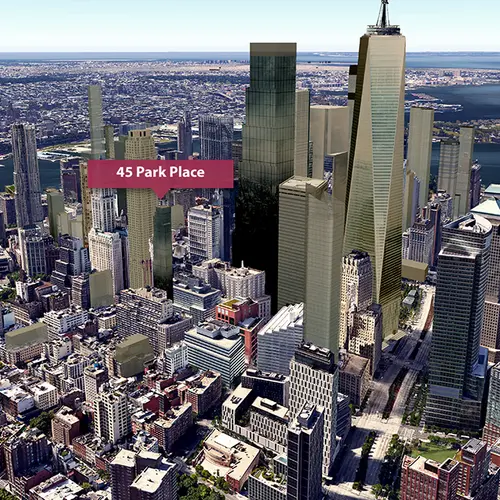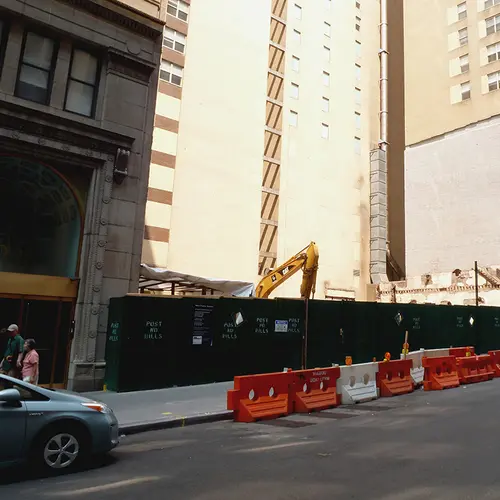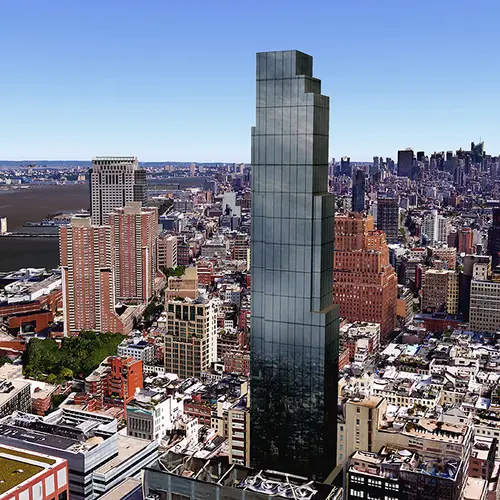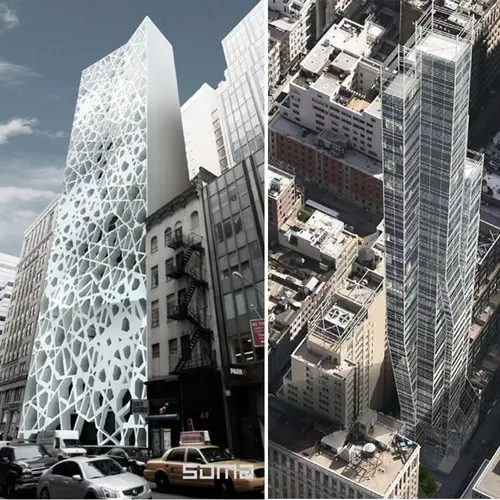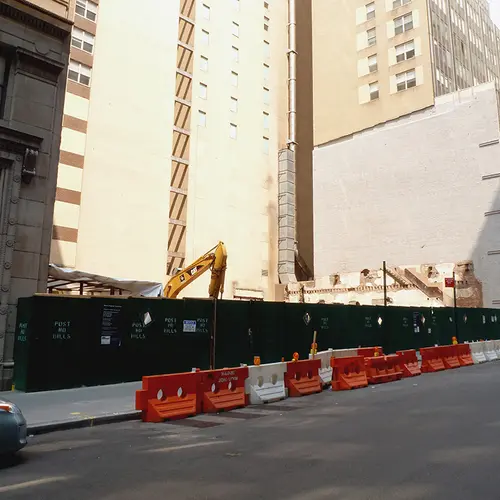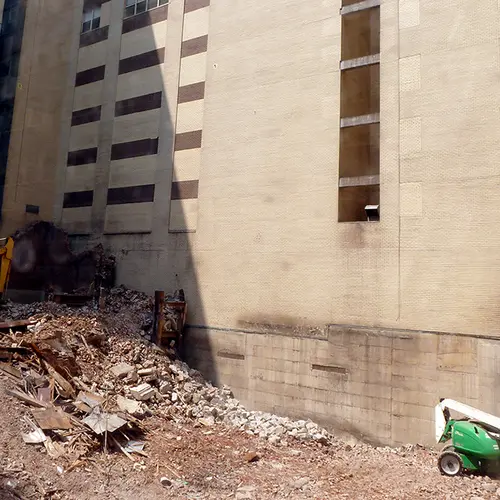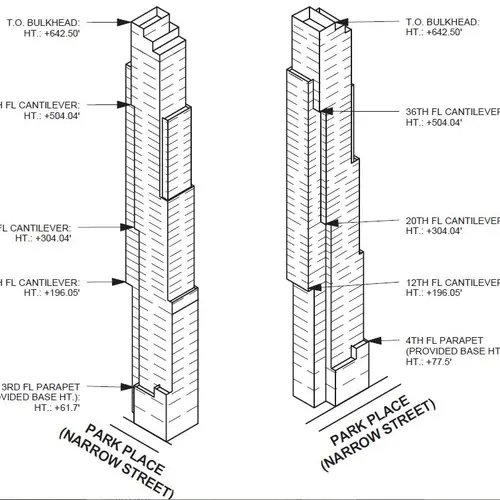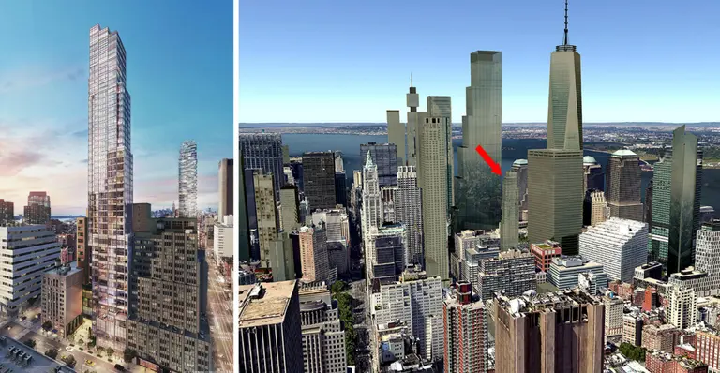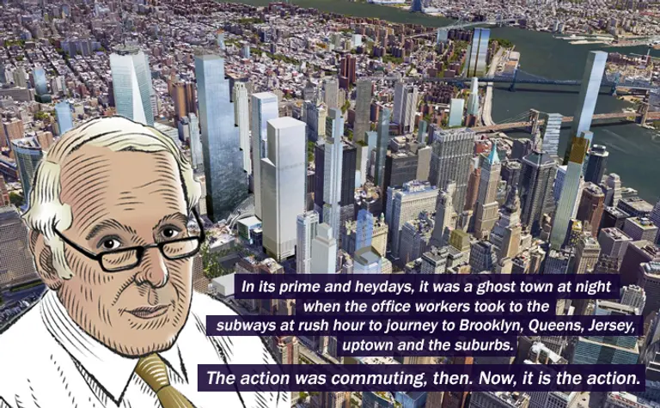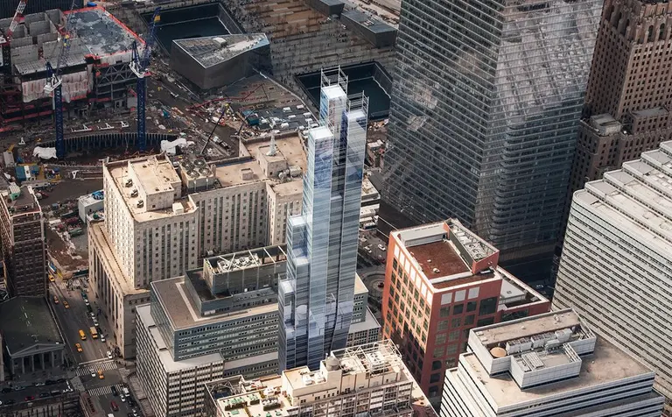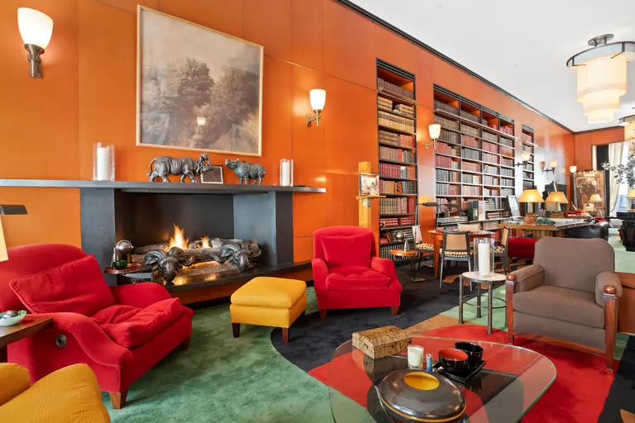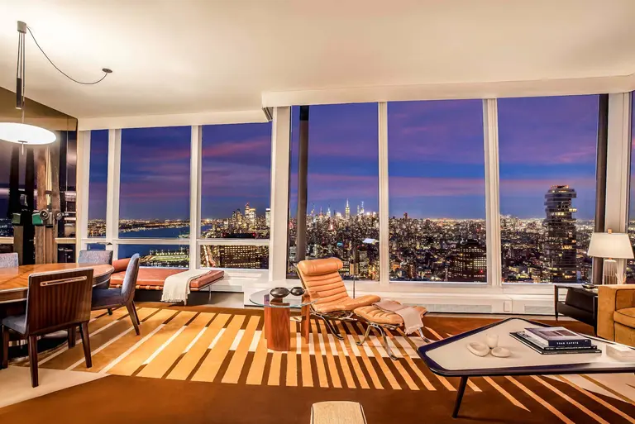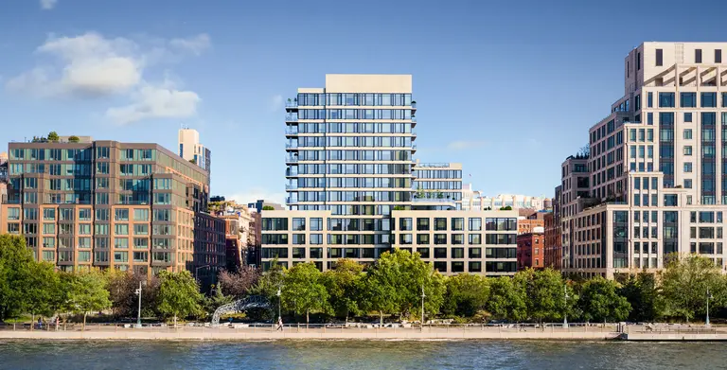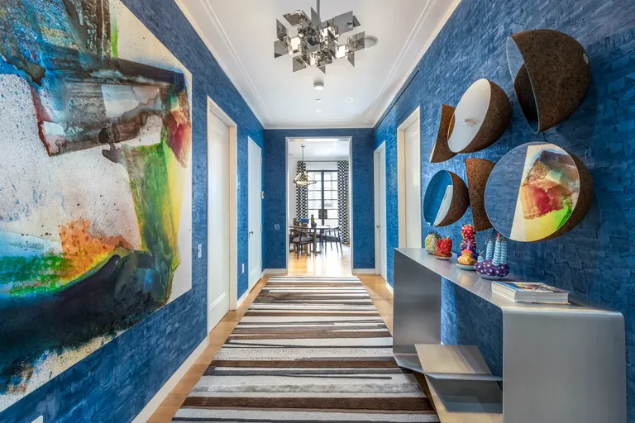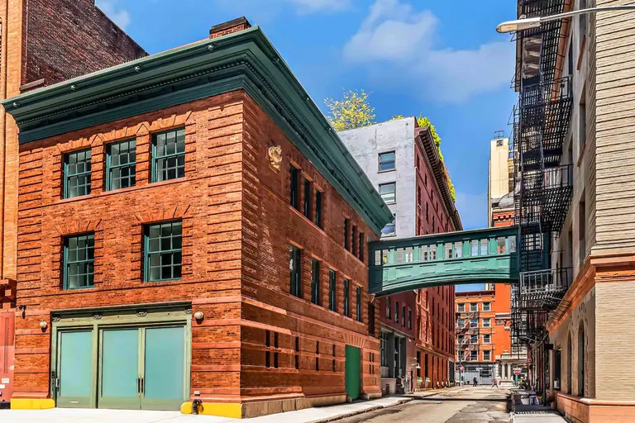Tribeca’s 45 Park Place Site Cleared to Make Way for Slender 660-Foot Skyscraper
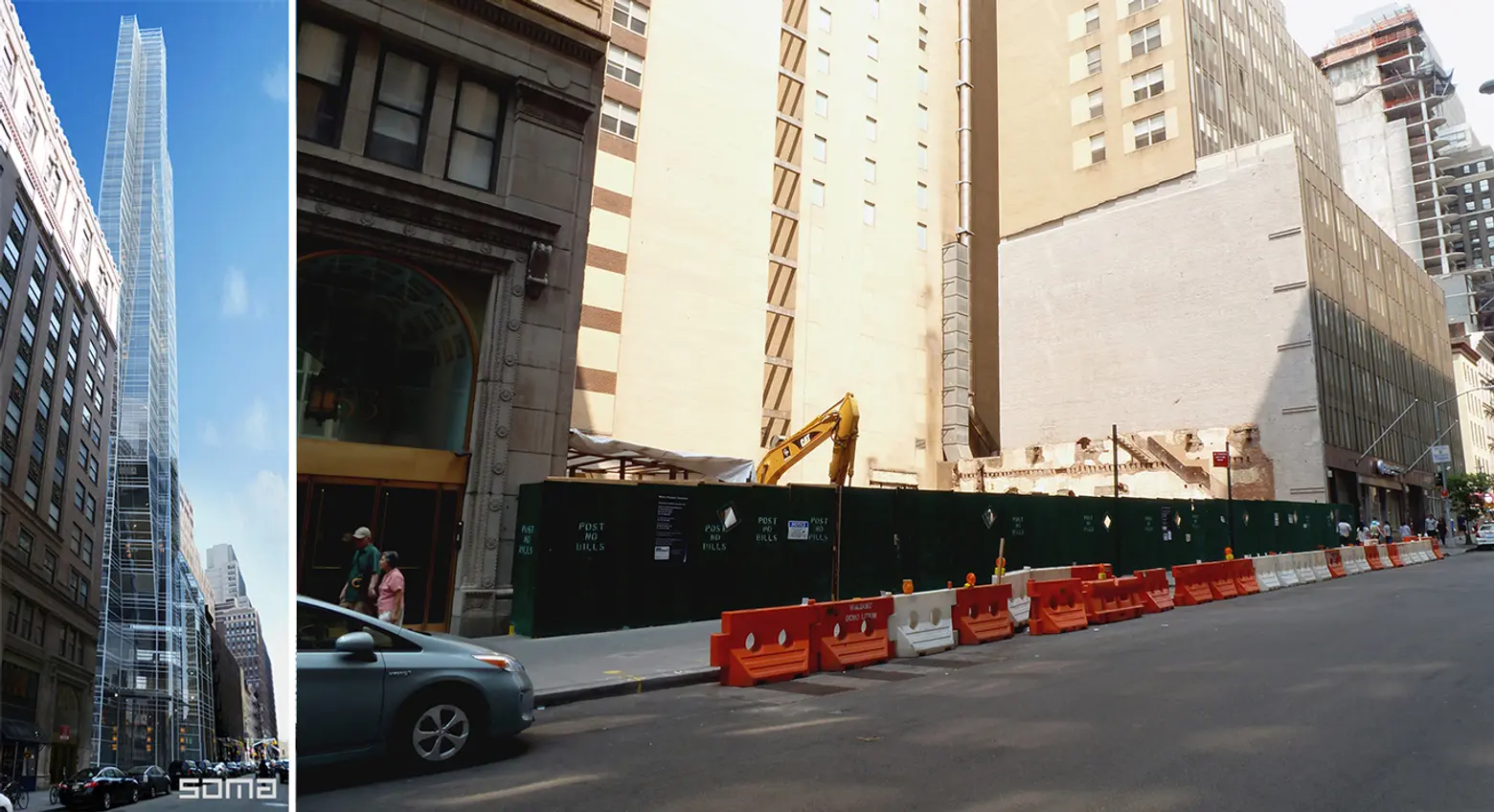
The site of a SOMA Architects-designed Tribeca skyscraper has finally been cleared, signaling that groundwork and construction of the slender 38-story tower may soon be before us. The 12,000-square-foot lot at 45 Park Place owned by El Gamal’s SoHo Properties, was formerly three battered pre-war buildings, two of which were a downtown outpost of Burlington Coat Factory.
The upcoming as-of-right project will total approximately 135,000 gross square feet and contain 50 condominiums, a public plaza, and a museum designed by French architect Jean Nouvel. A 2010 iteration of the project involving an Islamic cultural center became encircled in controversy due its proximity the World Trade Center site. But now with legal hurdles cleared, the site fully assembled, and city approvals in place, the glass and steel skyscraper is poised to move forward.
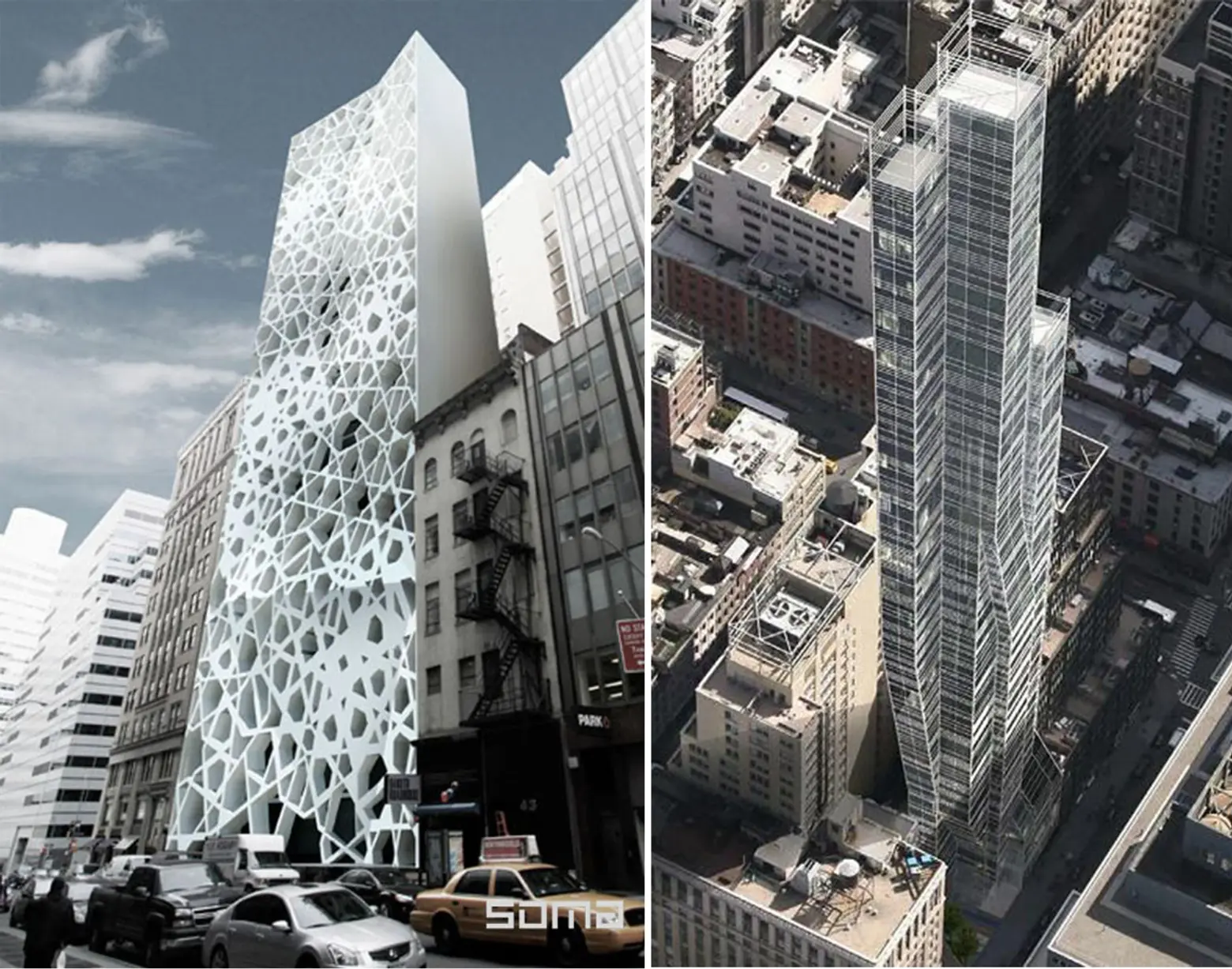 Rendering of the never built Park51 (L); Older rendering of 45 Park Place (R). Images courtesy of SOMA Architects
Rendering of the never built Park51 (L); Older rendering of 45 Park Place (R). Images courtesy of SOMA Architects
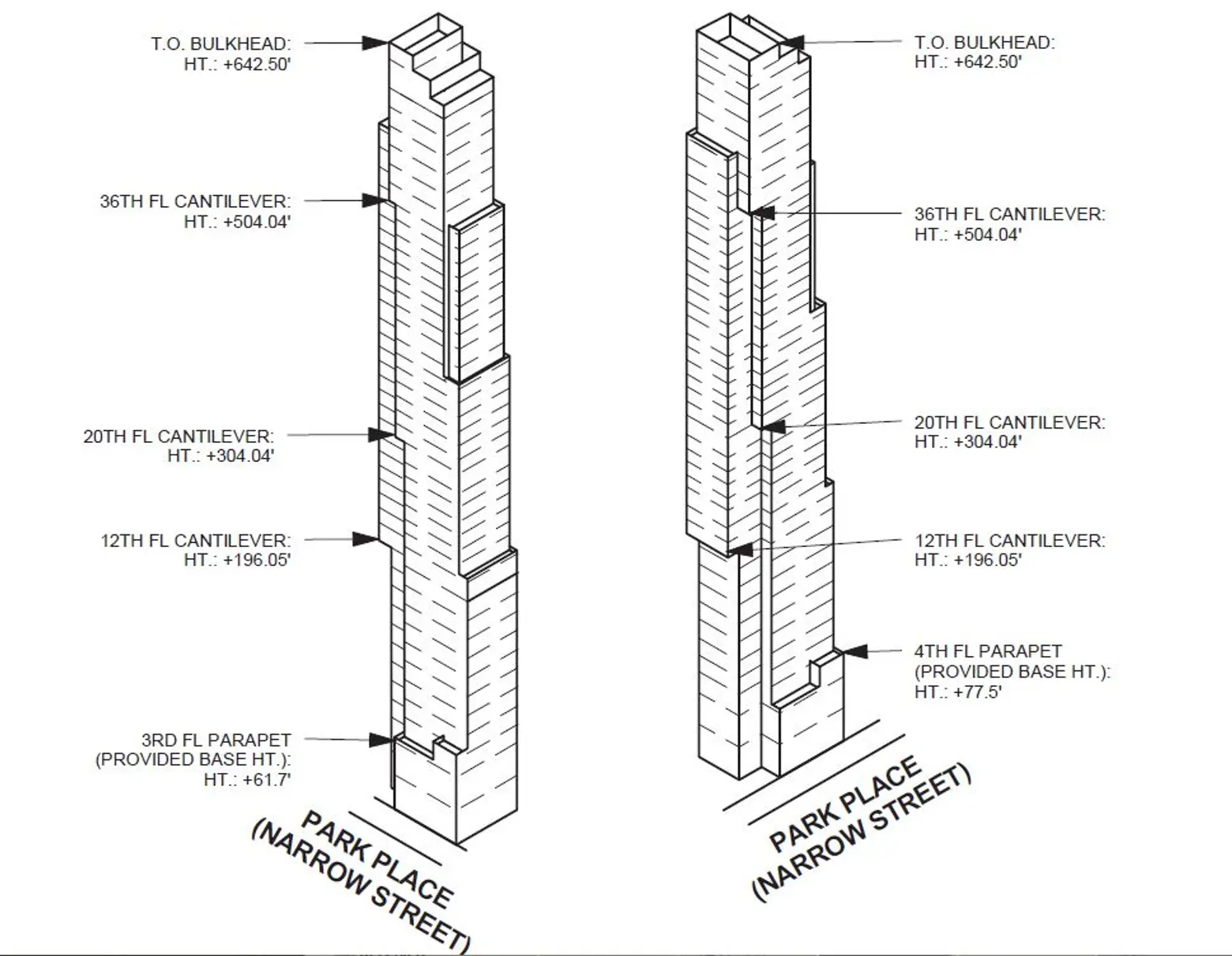
Zoning diagram filed with the NYC Department of Buildings
Designed by architect Michel Abboud of SOMA Architects, with Ismael Leyva Architects serving as the Architects of Record, the tower rises midblock as a rectangular slab, setting back in classic New York form along its east and west elevations. Diagrams filed with the Department of Buildings show that the tower has been streamlined since our rendering reveal last year, but the massing still conveys the vertical energy of the original concept. The placements of the setbacks and cantilevers seem to gravitate the tower towards the west, perhaps to frame better views of the Hudson River and the cityscape.
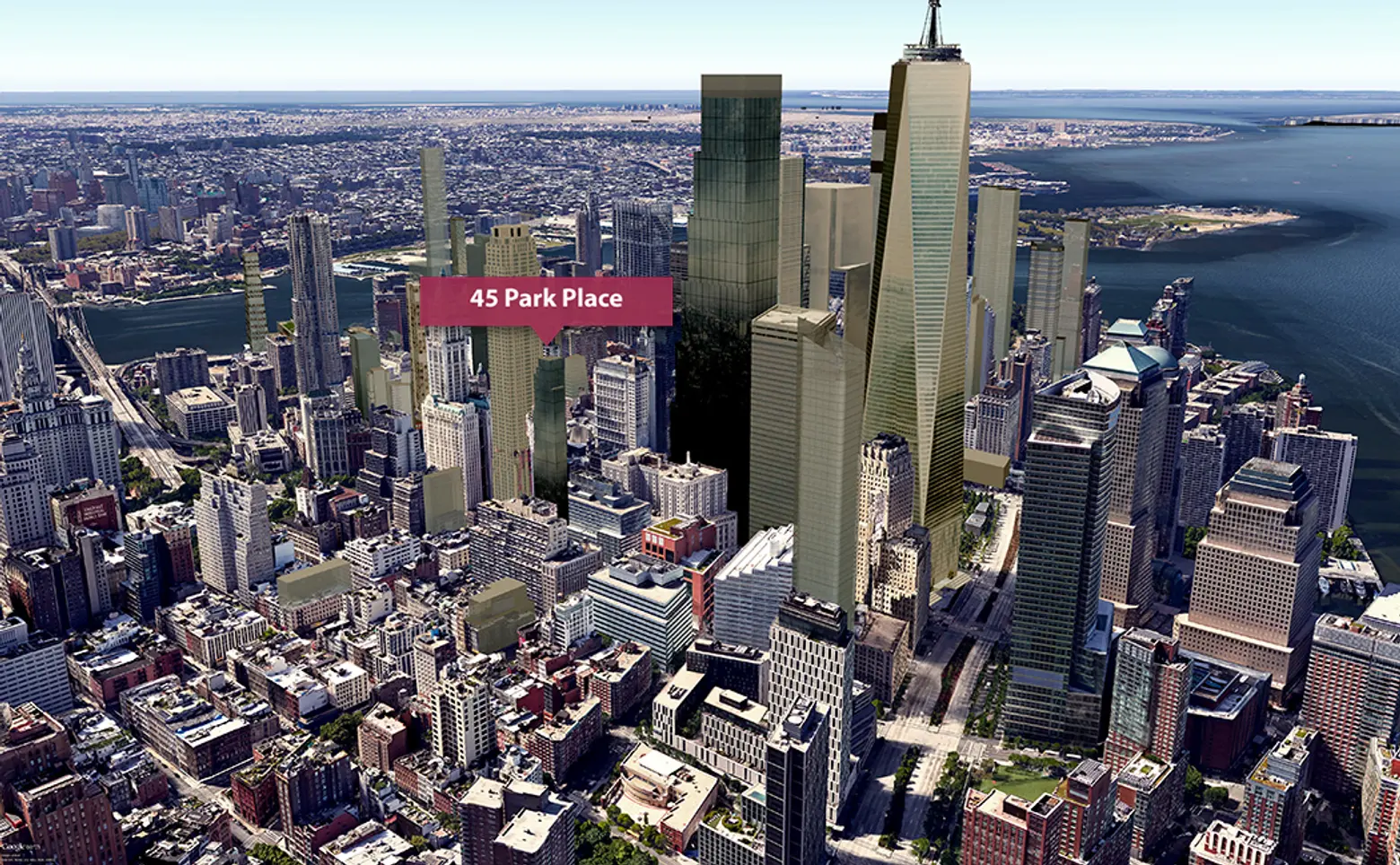 GoogleEarth renderings based on massing diagram courtesy of CityRealty
GoogleEarth renderings based on massing diagram courtesy of CityRealty
At 660 feet high, with the main shaft of the tower only 50 feet wide, the tower is considered slender by engineering standards, with a height-to-width ratio of just 1:12 along its east and west elevations. According to the Skyscraper Museum, “Slender towers require special measures, and sometimes considerable expense, to counteract the exaggerated forces of wind on the vertical cantilever. These can include additional structure to stiffen the building or various types of dampers to counteract sway.” To compare 45 Park to other recent slender skyscrapers, CetraRuddy’s One Madison also has a slenderness ratio of 1:12, Vinoly’s 432 Park Avenue 1:15, and SHoP Architects’ 111 West 57th Street a staggering 1:24, making it the most slender building in the world. And only in New York could 45 Park Place seem quaint; Bjarke Ingels’ tower at 2 World Trade Center will be a staggering 25 times larger in floor area and rise more than twice as high.
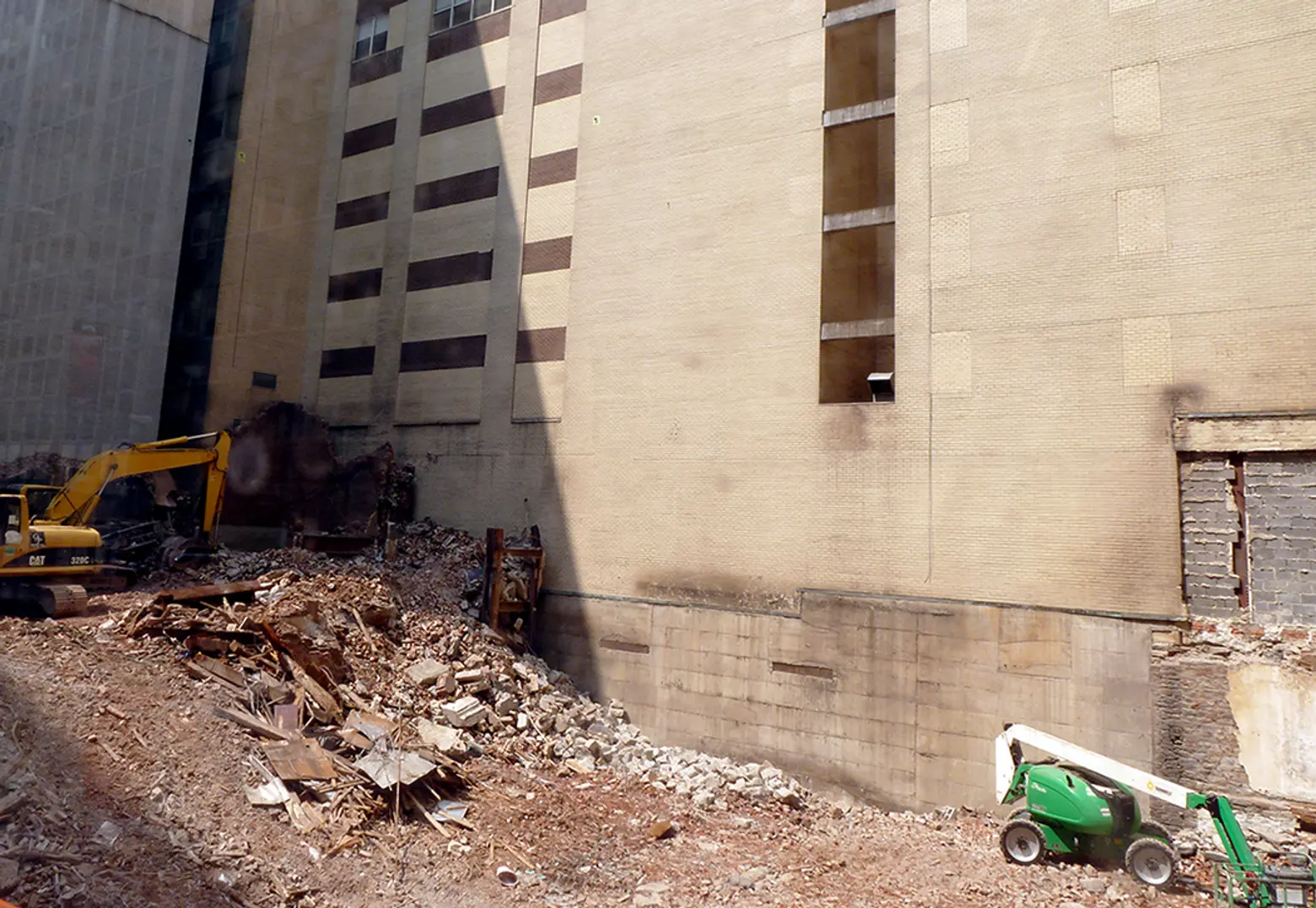
Construction photos via CityRealty
45 Park Place will face a bit of competition from its surrounding blocks. Low inventory and a spate of ultra-high-end projects rising throughout the neighborhood has pushed condo prices downtown near $2000 per square foot. Nearby 30 Park Place has nearly 75 percent of its 11 units sold or in contract, which are priced at an average of $3,666 per square foot according to CityRealty. And at 111 Murray Street, prices reportedly are starting at $2 million for a one-bedroom and $17.5 million for a five-bedroom.
Follow the progress of 45 Park Place at CityRealty.
RELATED:
