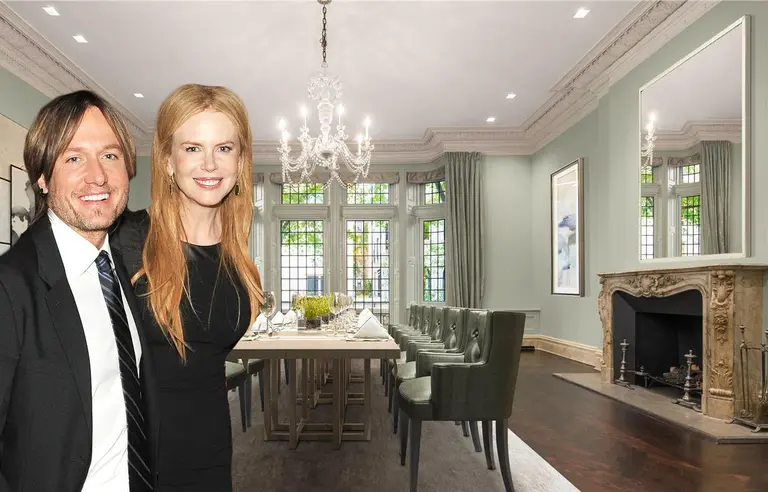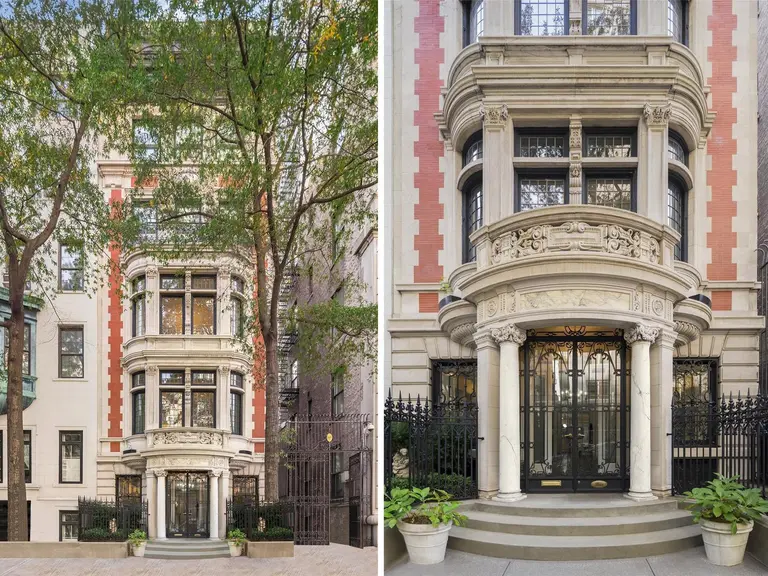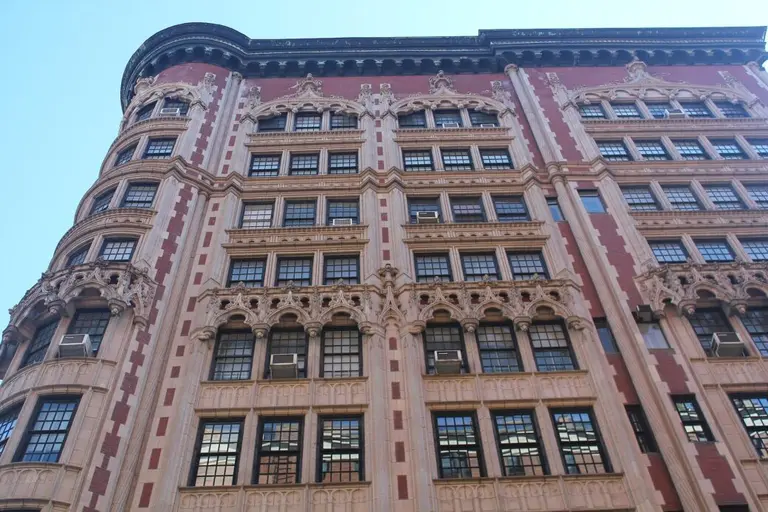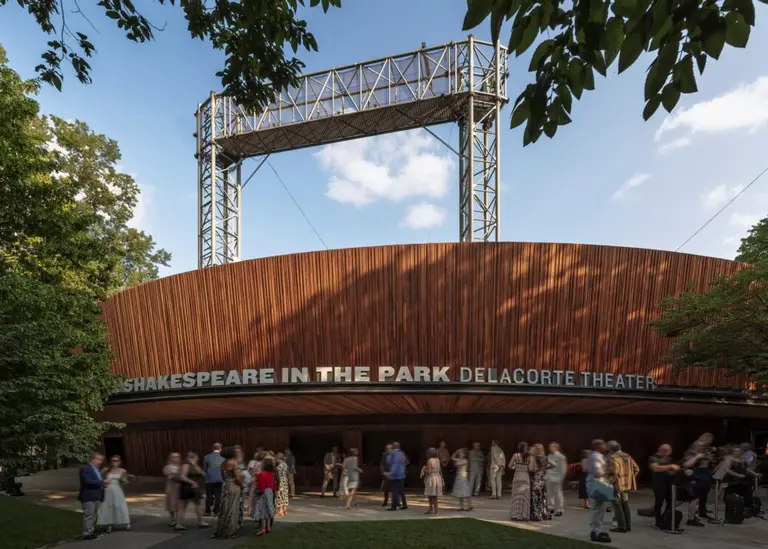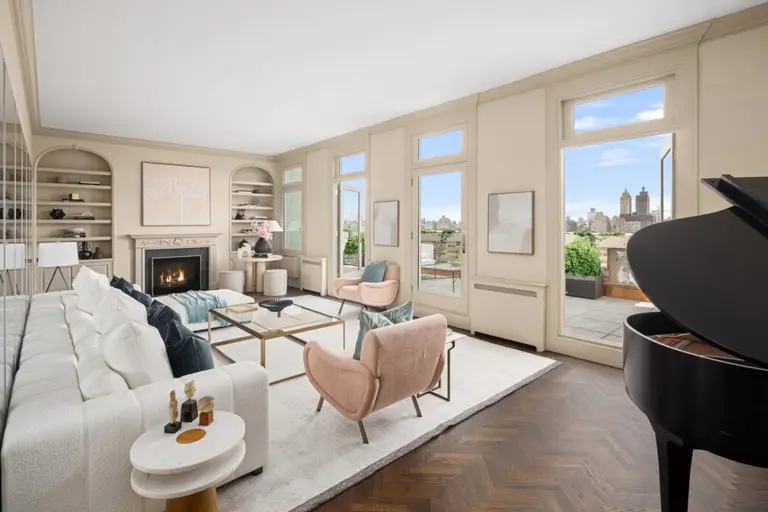Upper East Side townhouse once home to Michael Jackson and Marc Chagall sells for $32M
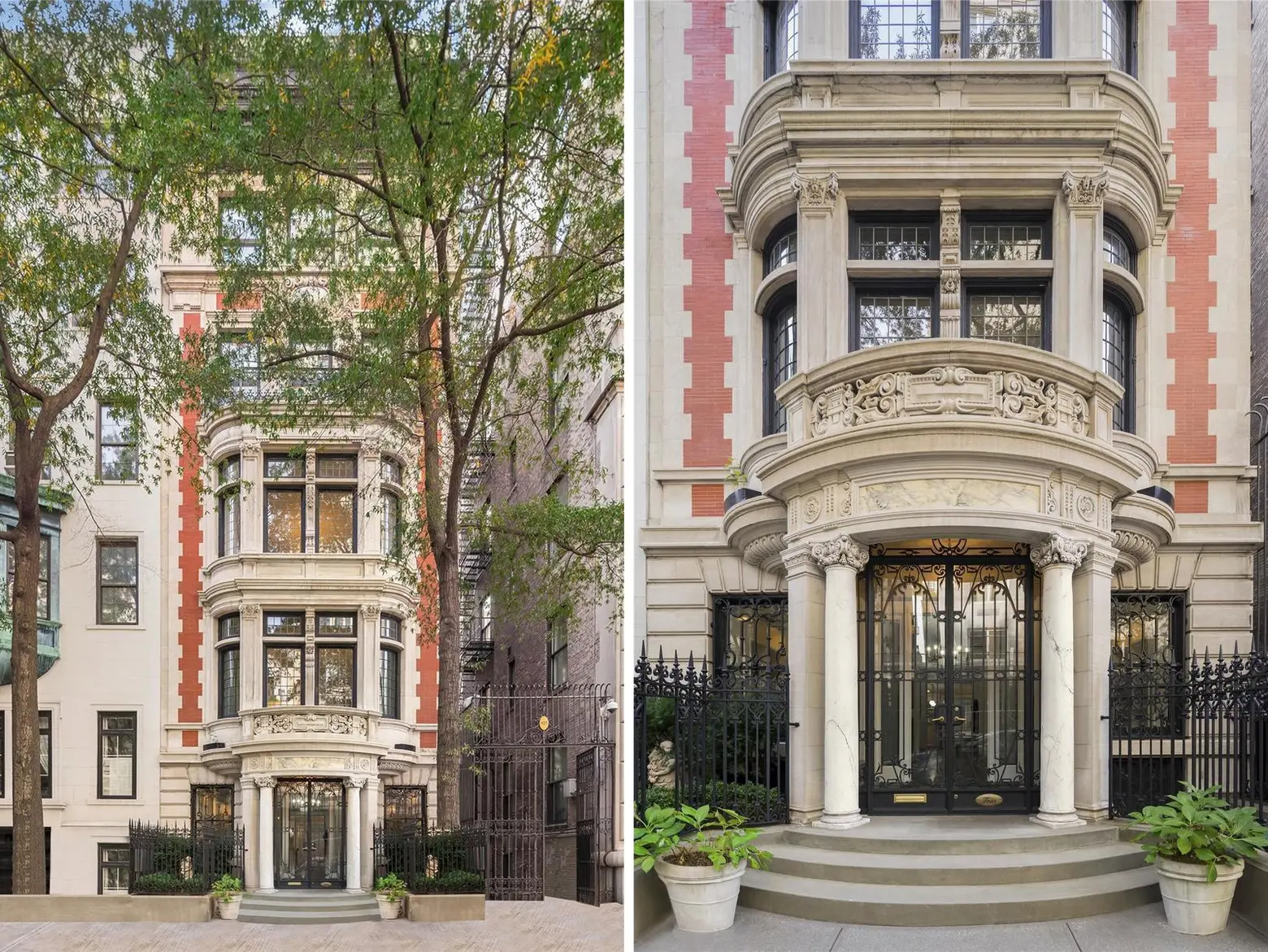
The six-story Beaux-Arts mansion at 4 East 74th Street on the Upper East Side has been home to several prominent occupants throughout history from President Grover Cleveland’s law partner to artist Marc Chagall; Michael Jackson rented the house the ’90s, and it served as the exterior of Nate Archibald’s residence in “Gossip Girl.” According to The New York Times and property records, the 16-room mansion sold in October for nearly $32 million.
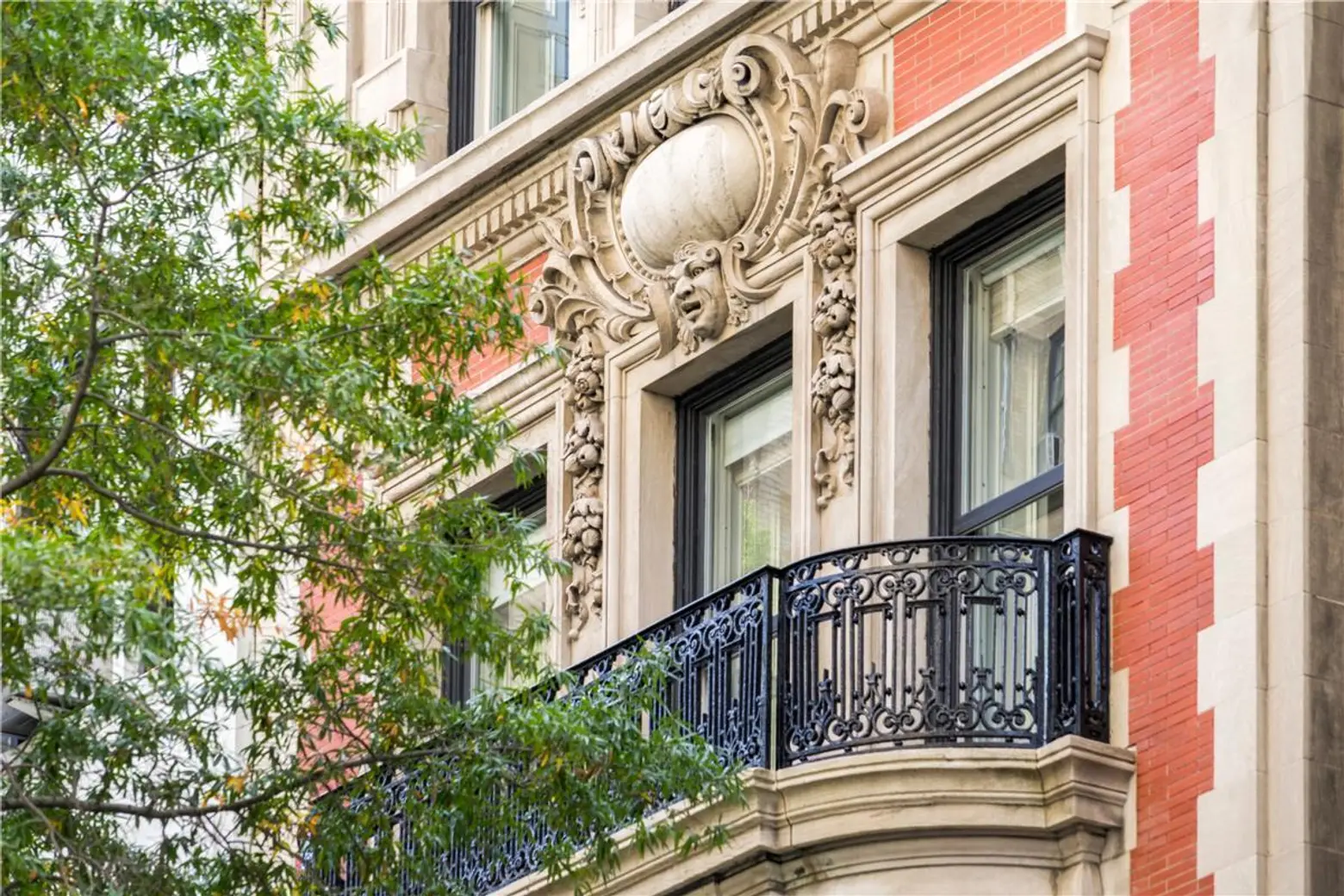
The sellers were billionaire Moroccan-born American hedge fund manager and Milwaukee Bucks co-owner Marc Lasry and his wife, Cathy Lasry; they listed the home for $39 million about a year ago as 6sqft previously reported. The new owner is reported to be Michael Thomas Danson, chief executive of London-based digital media company GlobalData.
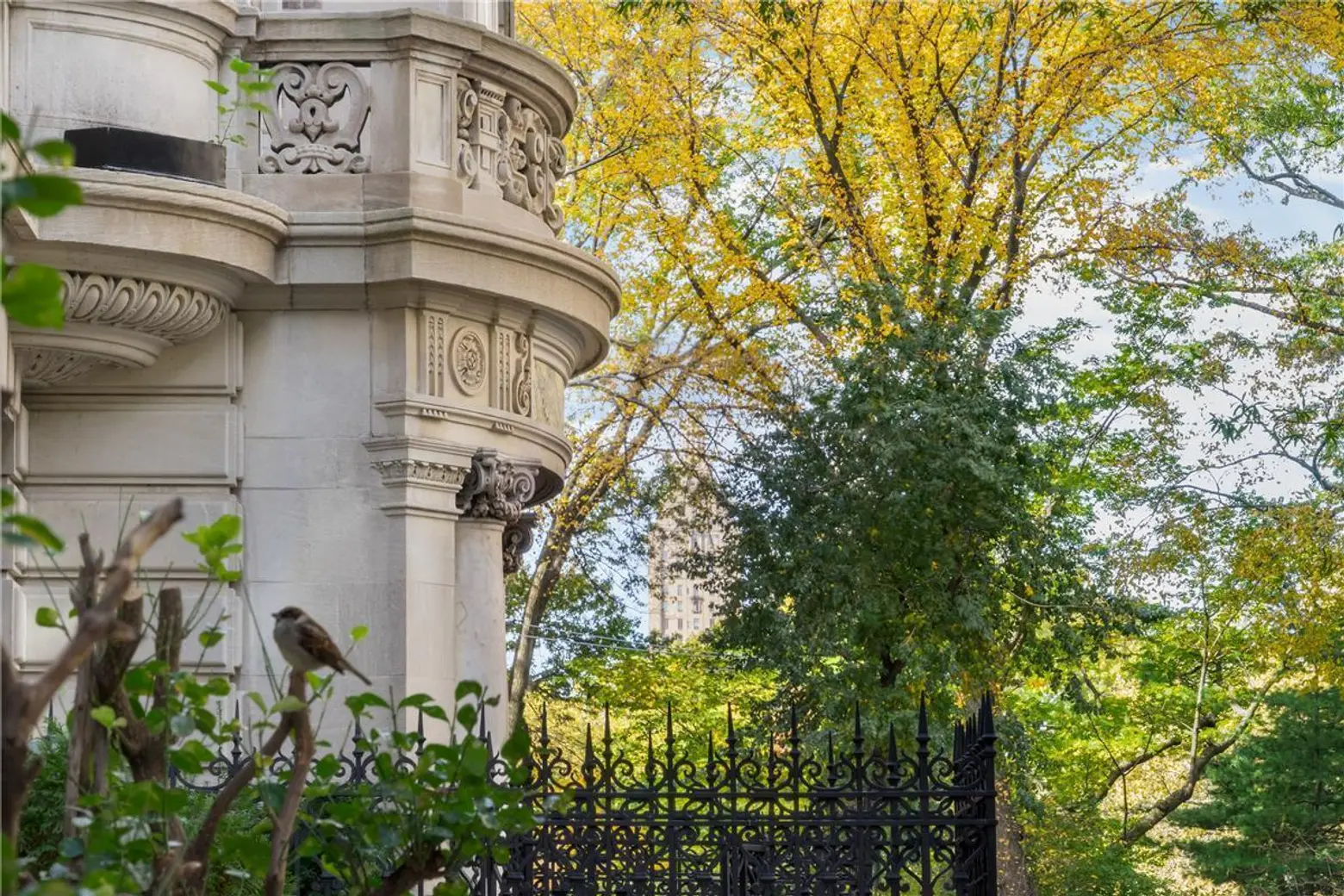
The celebrity connections at 4 East 74th Street date all the way back to its construction in 1898 when architect Alexander Welch was commissioned to design the Beaux-Arts townhouse. Welch served as the consulting architect on the restorations of Alexander Hamilton’s Harlem home, Hamilton Grange, and George Washington’s headquarters in White Plains. The Upper East Side home was bought by Francis Lynde Stetson and his wife. Corporate attorney Stetson was at one time the law partner of Grover Cleveland. The 12,745-square foot home retains its incredible limestone facade, which includes a bowed portico atop garland-swaged columns, a carved stone balcony, two-story bay window, limestone quoins, and red brick.
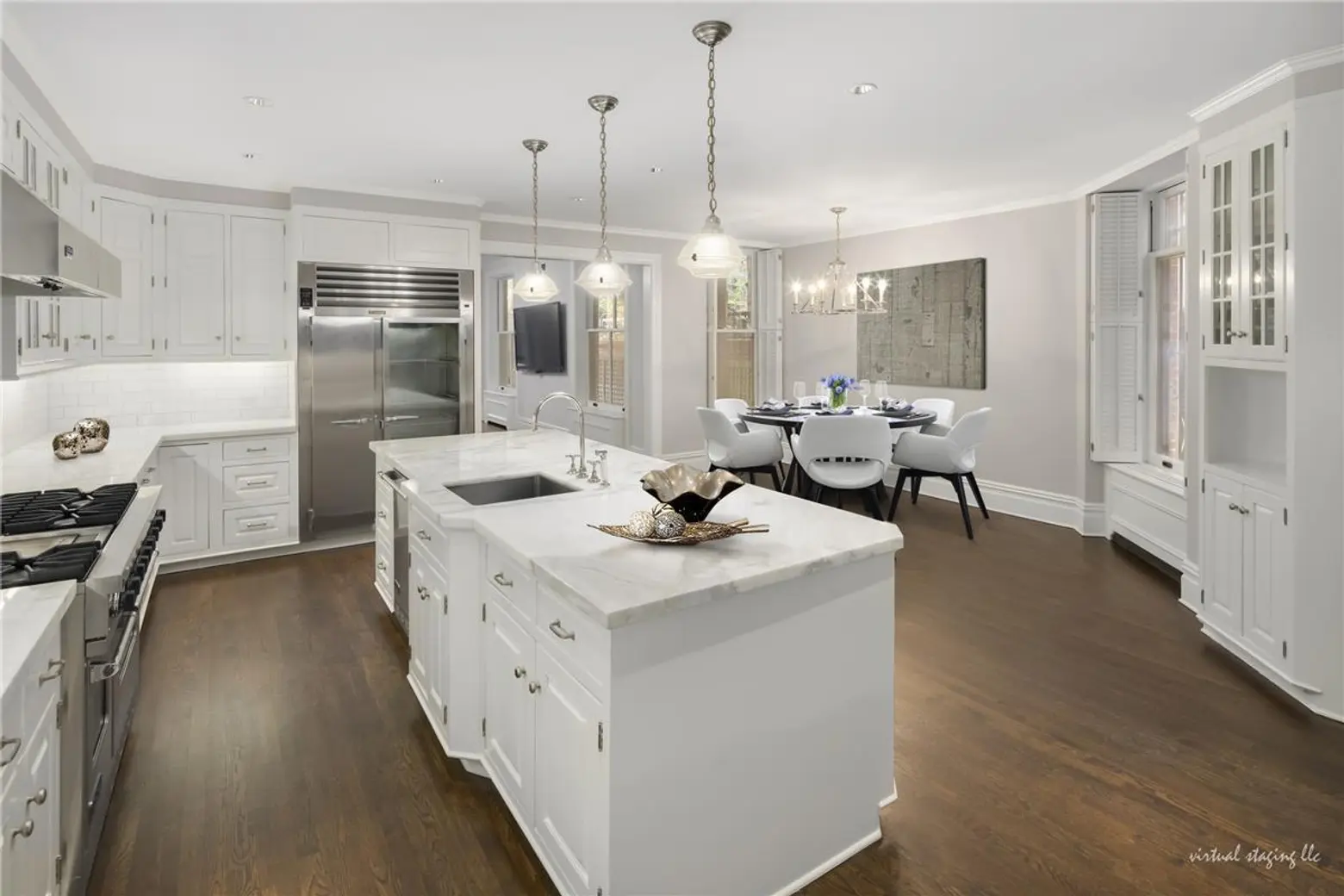
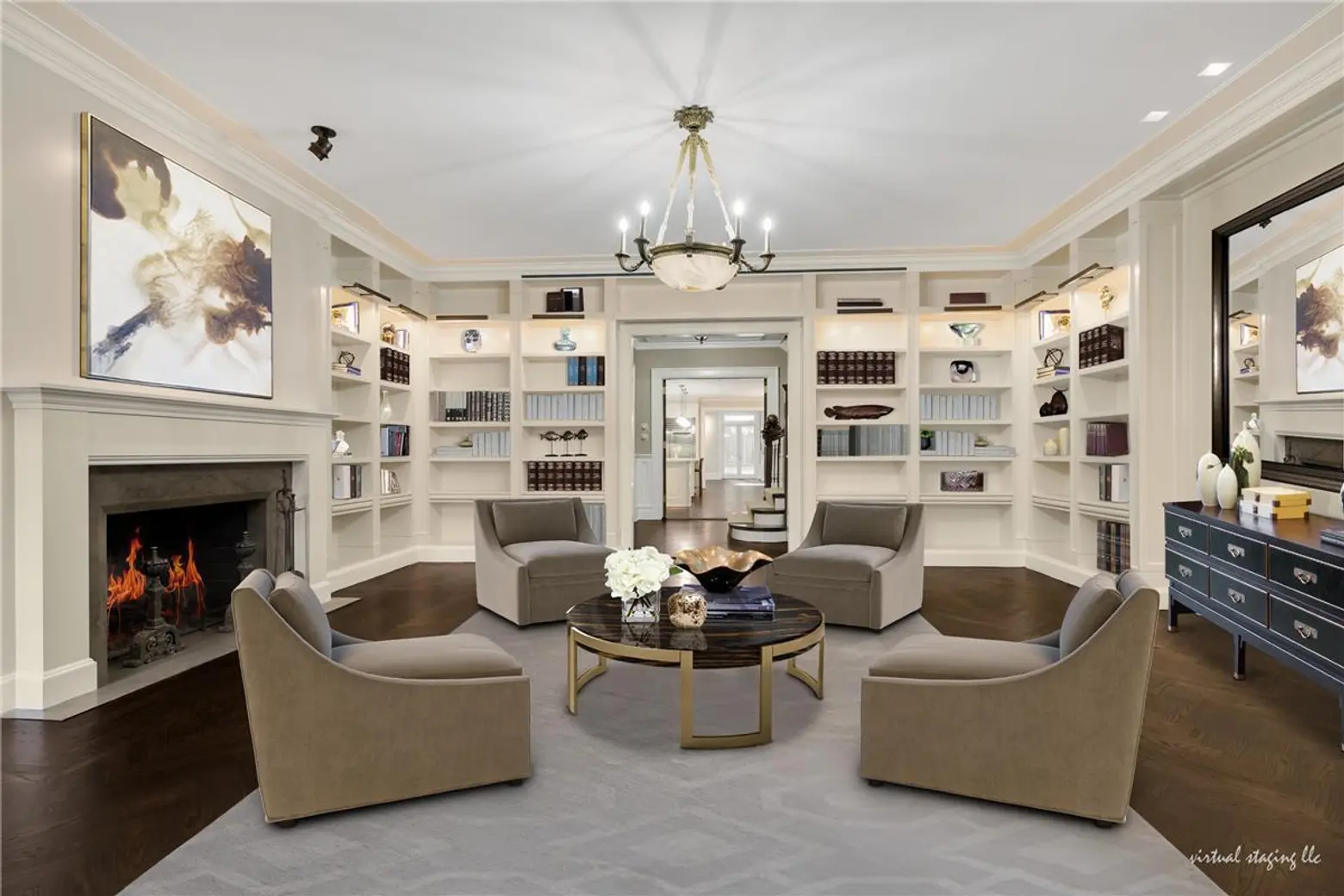
On the main level is the foyer, kitchen, and family room. The basement level holds a media room, gym, and storage and staff areas.
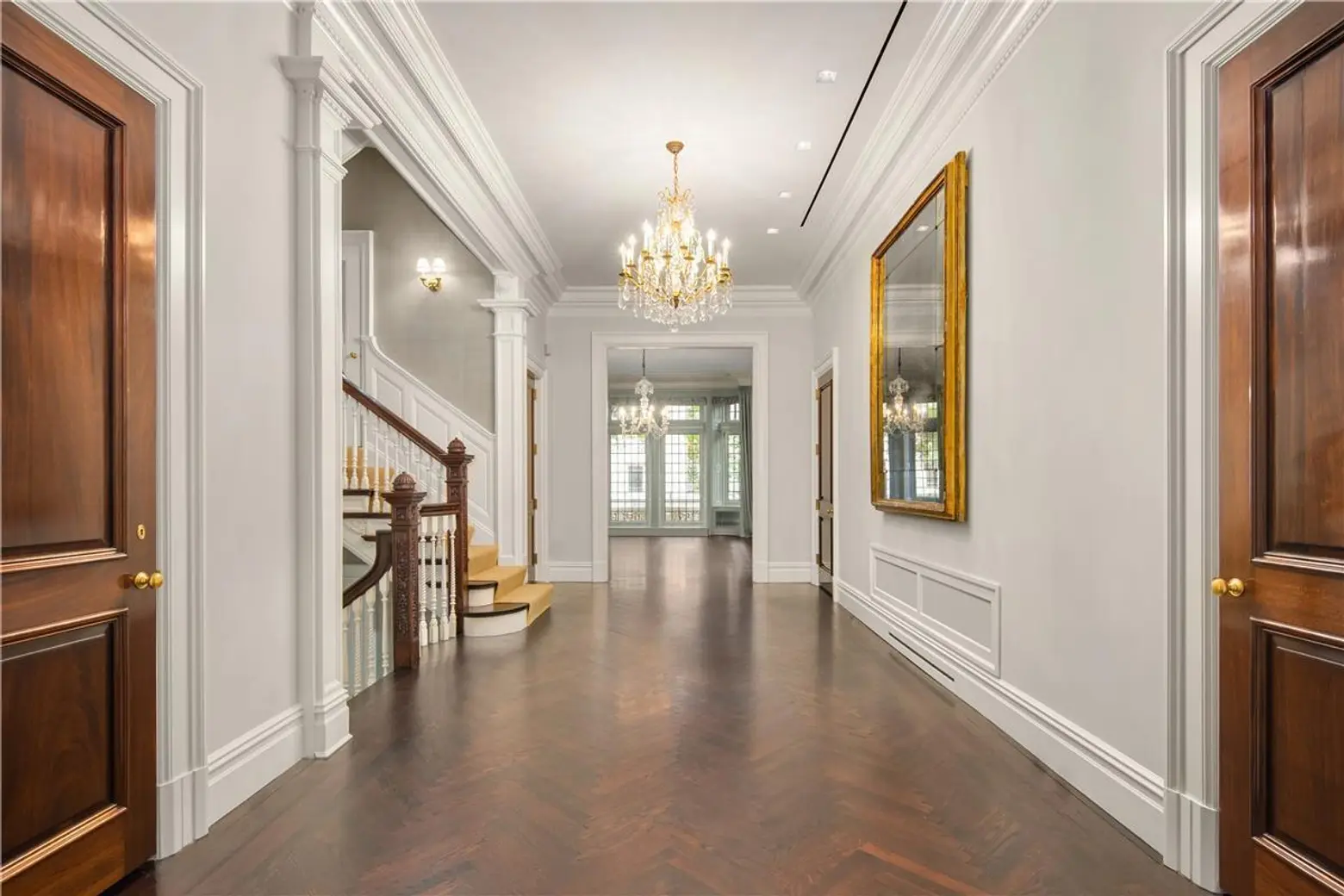
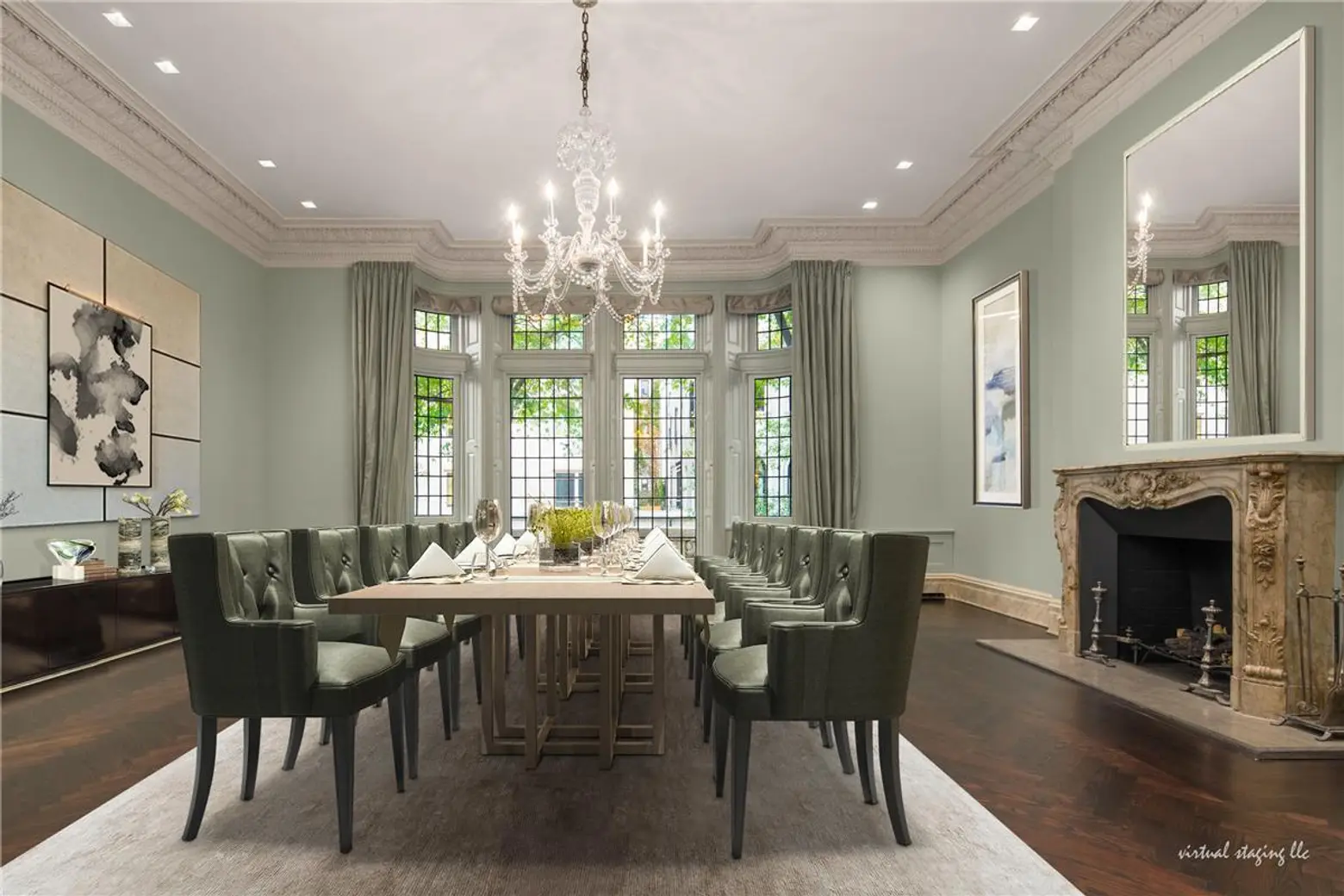
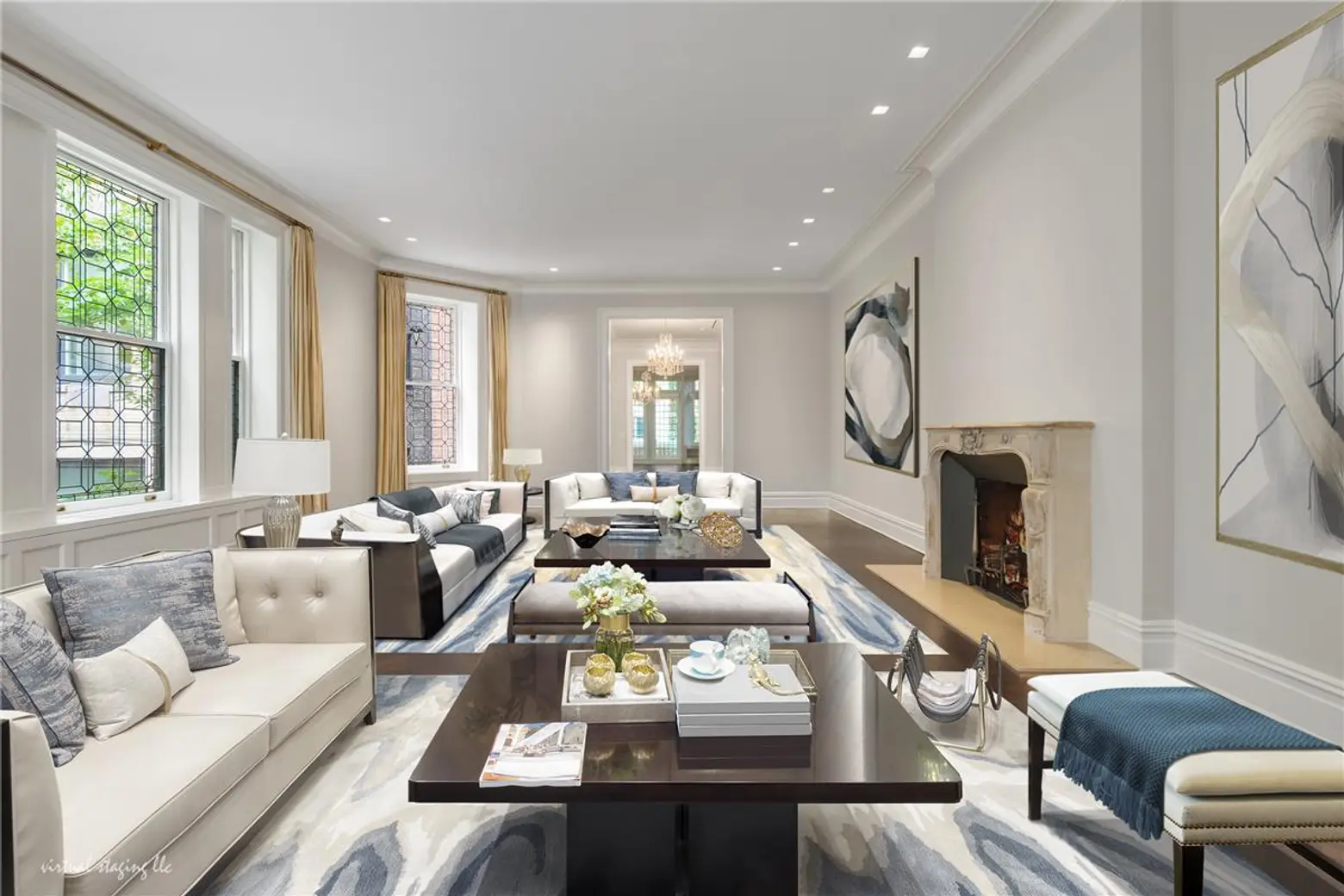
One flight up on the parlor level, you’ll find the formal dining room and large living room.
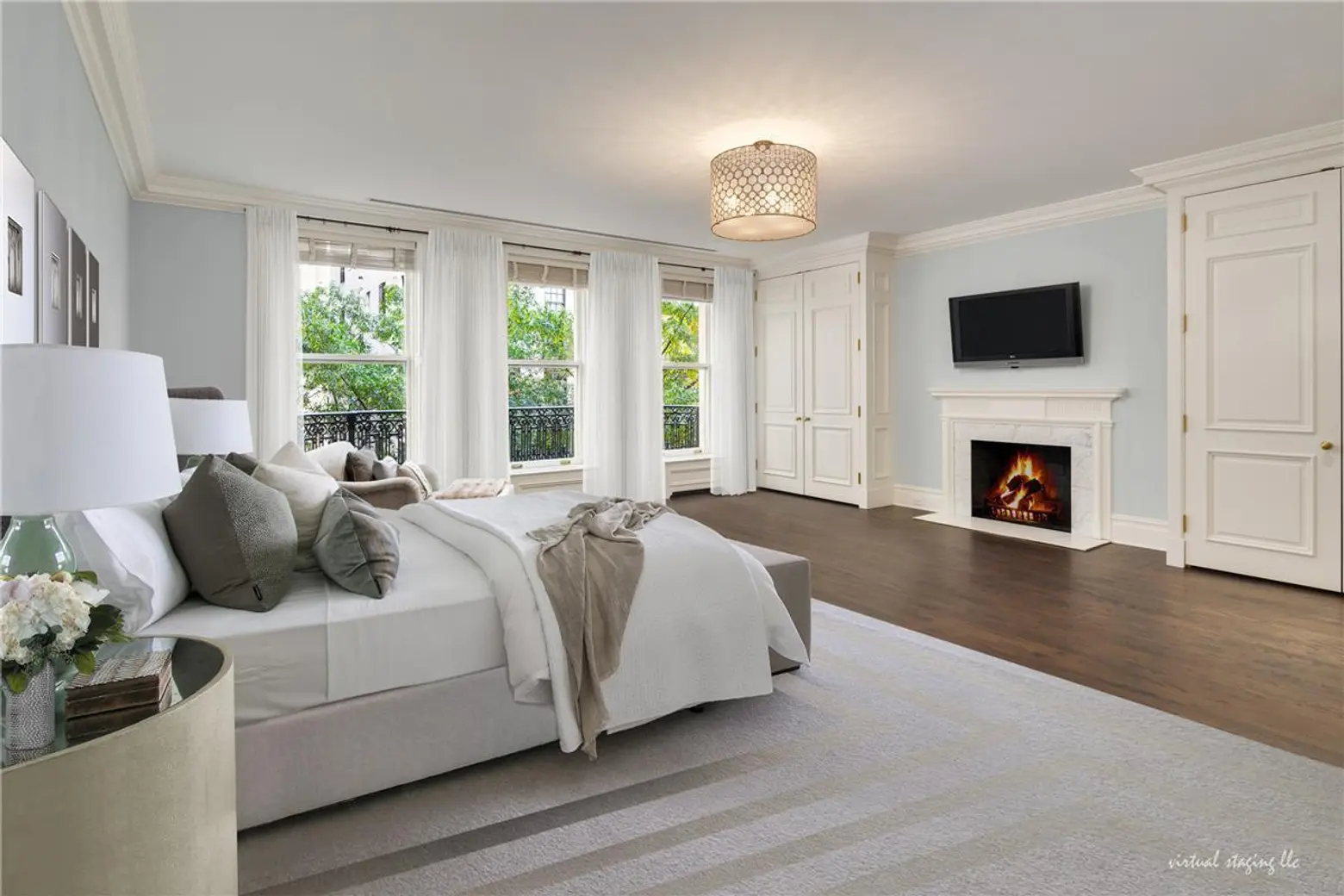
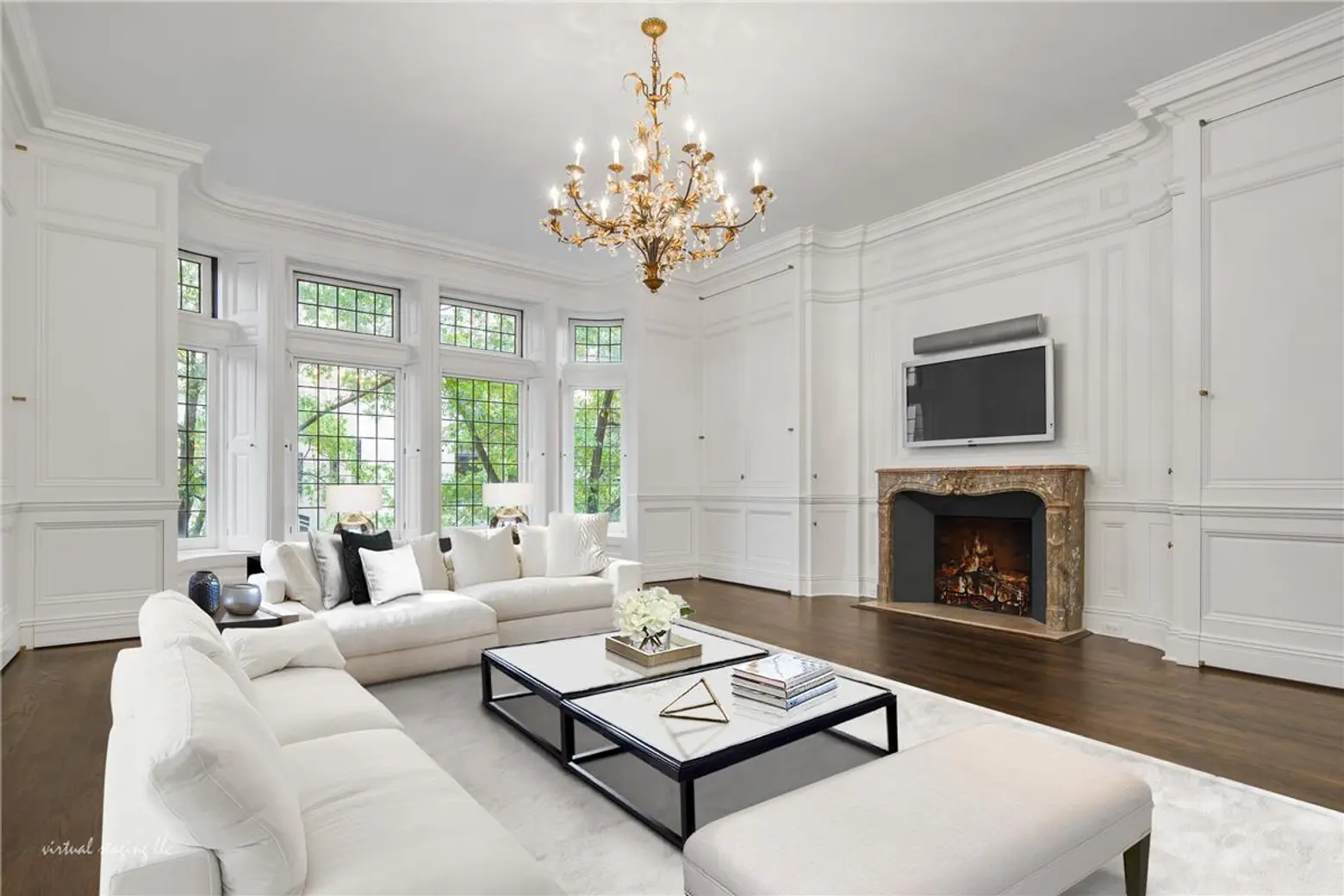
The master suite takes up the entire third floor, with a front-facing sitting room and massive closet.
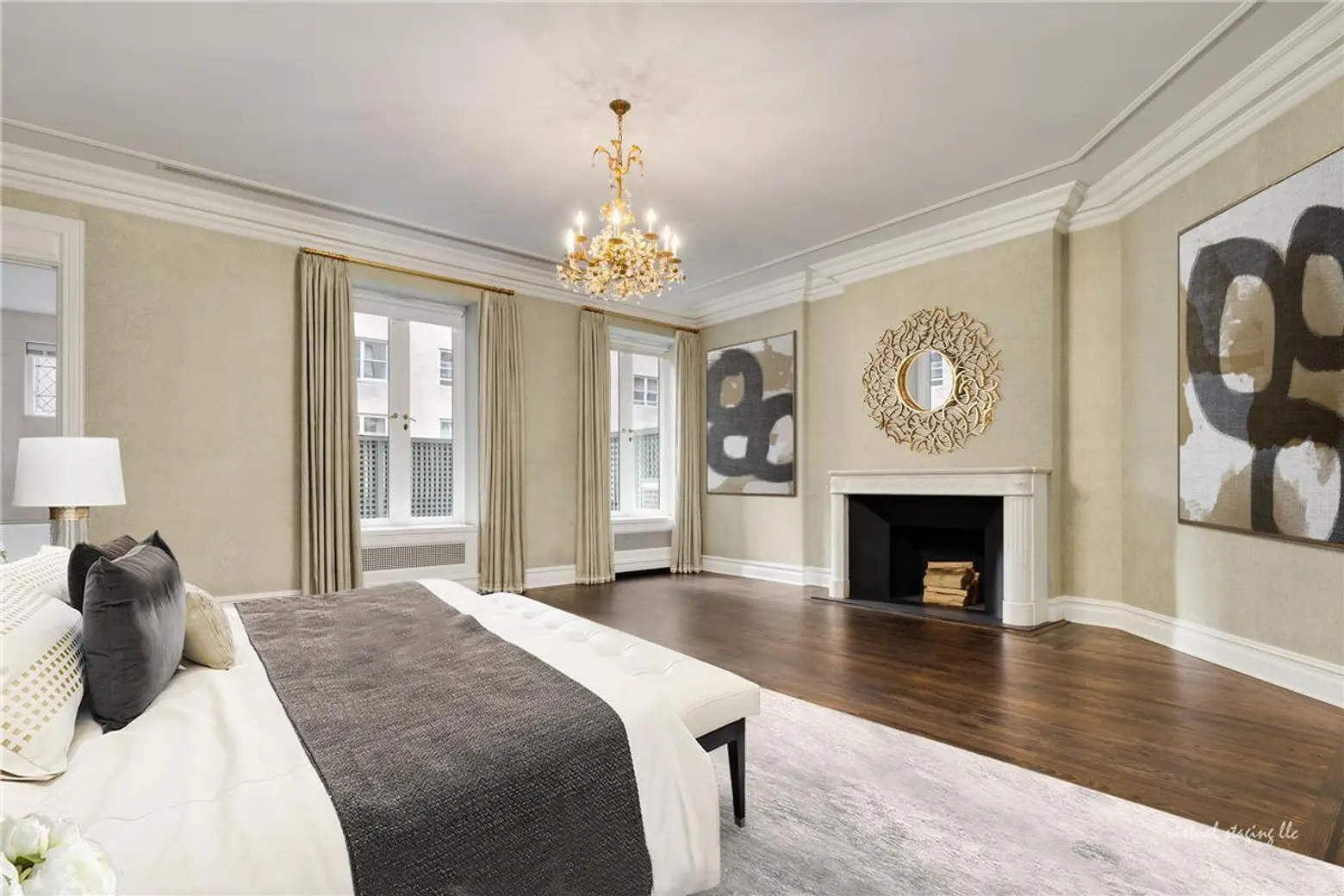
The fourth, fifth, and sixth floors each have two bedrooms.
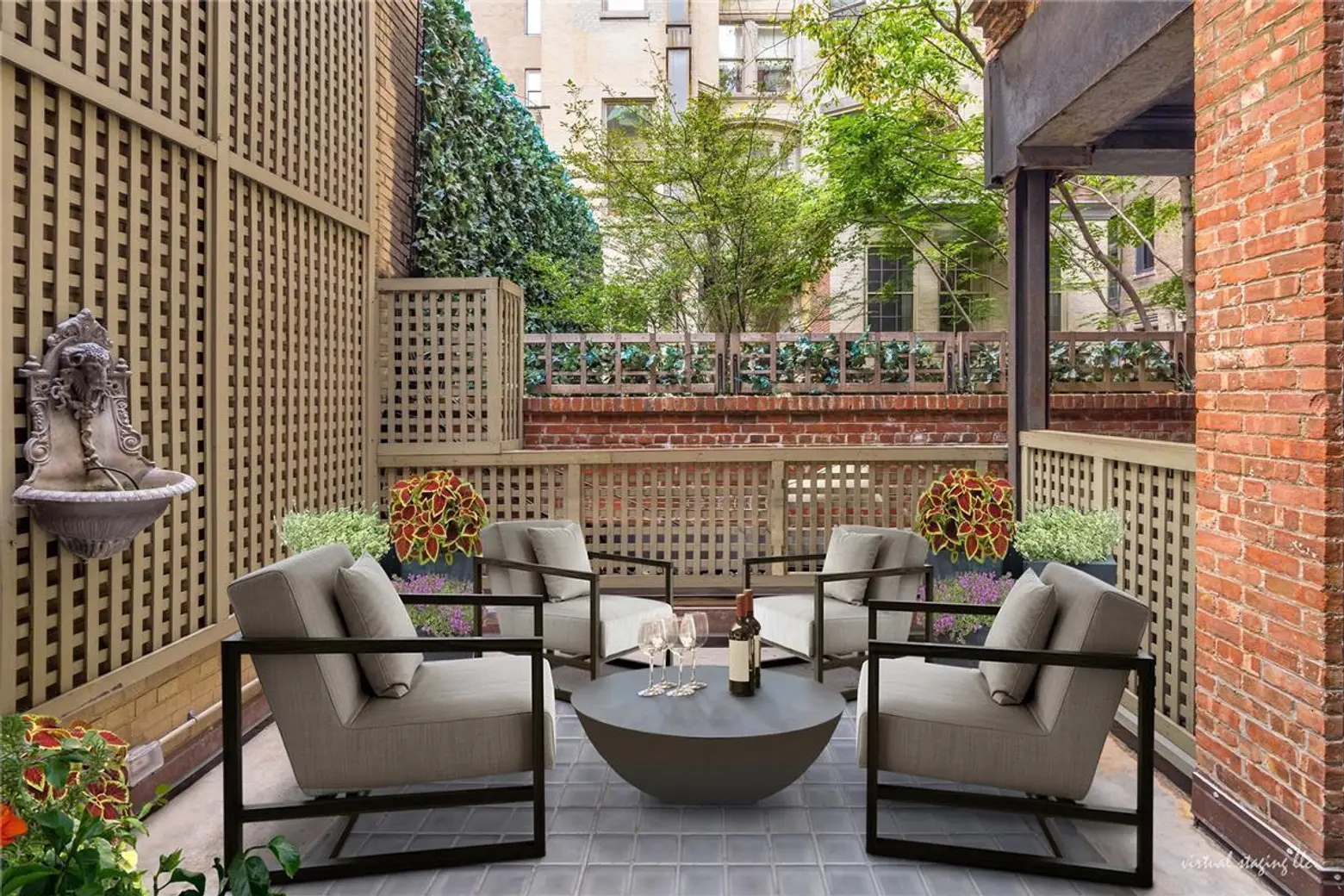
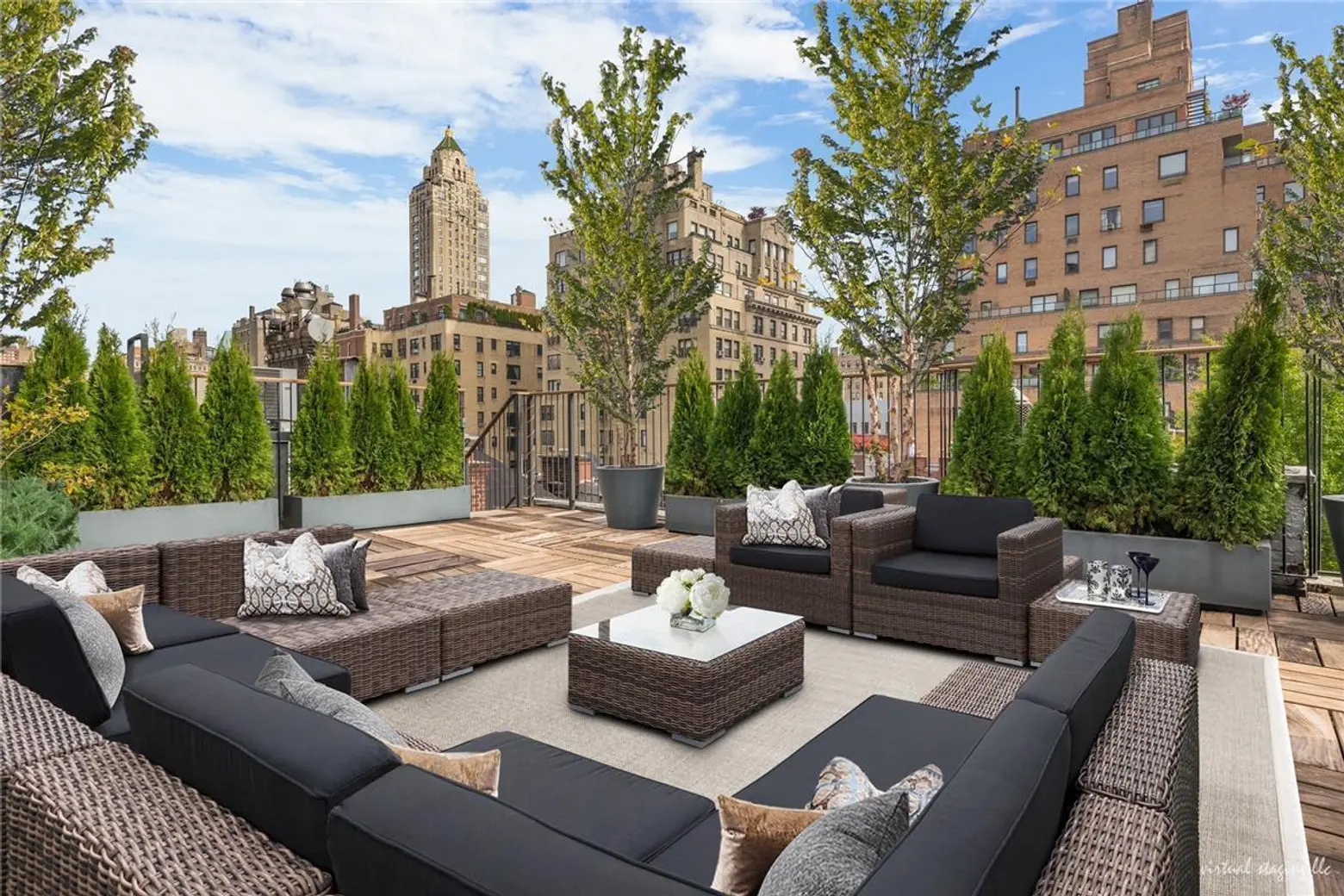
In terms of outdoor space, there’s a patio on the garden level and a private roof deck with access to a small kitchenette on the sixth floor.
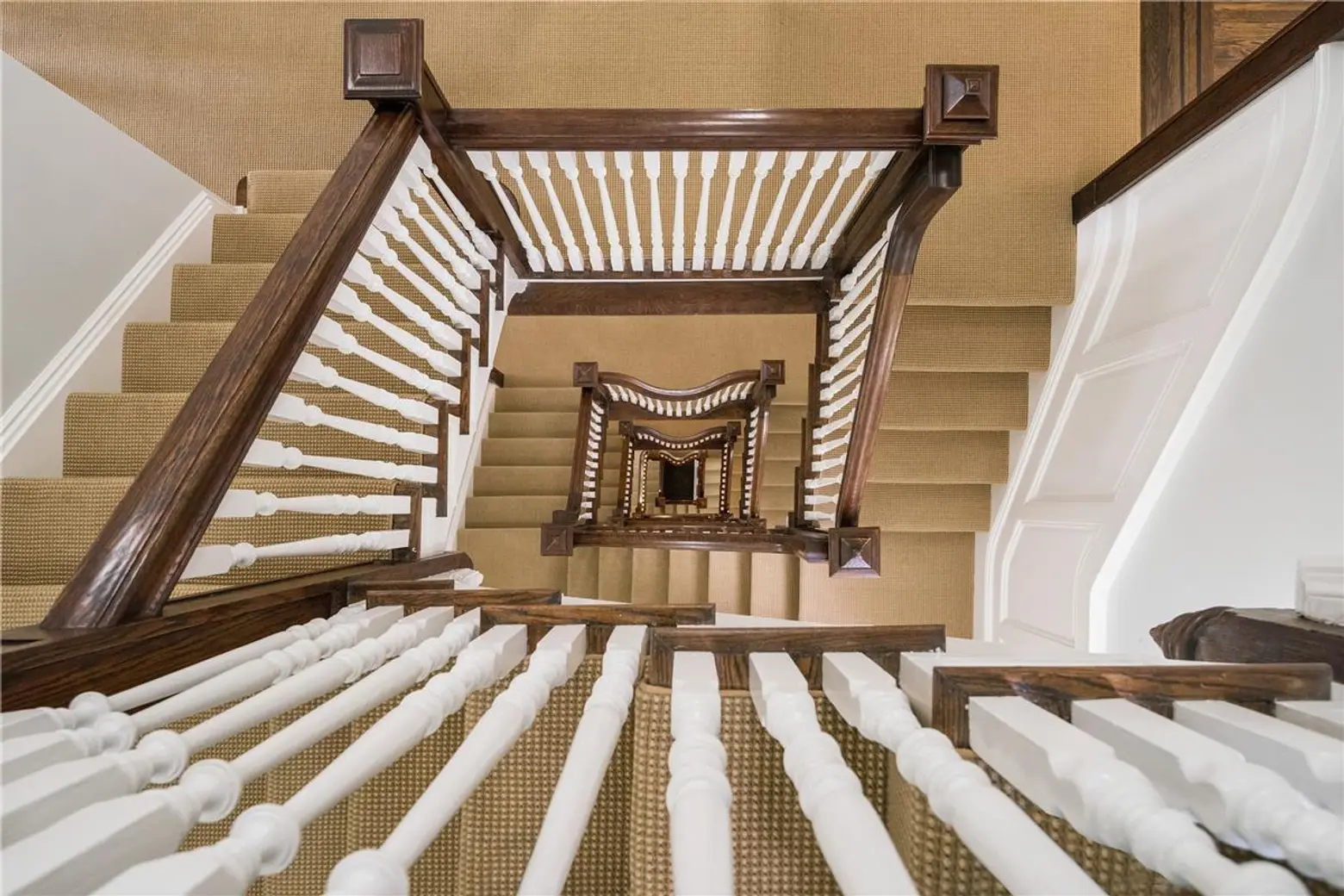
In all, the home has seven bedrooms, eight bathrooms, and two powder rooms. Additional highlights include the original oak staircase, 10 wood-burning fireplaces, oak wood floors, paneling and molding, and stained and leaded glass.
[Listing: 4 East 74th Street by the Modlin Group]
RELATED:
- Historic UES mansion with Michael Jackson and ‘Gossip Girl’ ties asks $39M
- $1.4M mod duplex is part of a rare Upper East Side enclave
- LPC approves Roman Abramovich’s revised Upper East Side mega-mansion proposal
Images courtesy of the Modlin Group.
