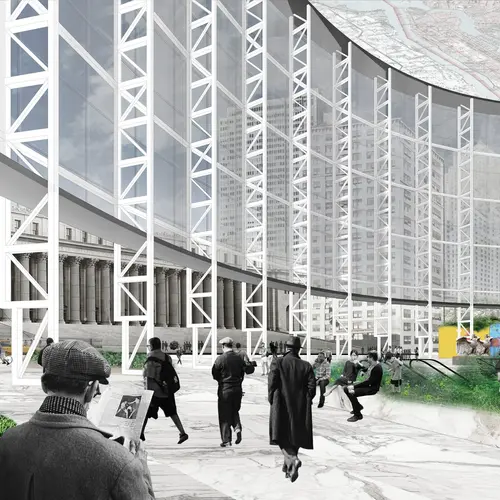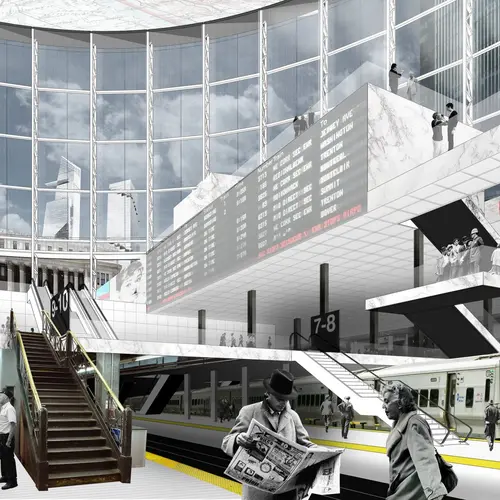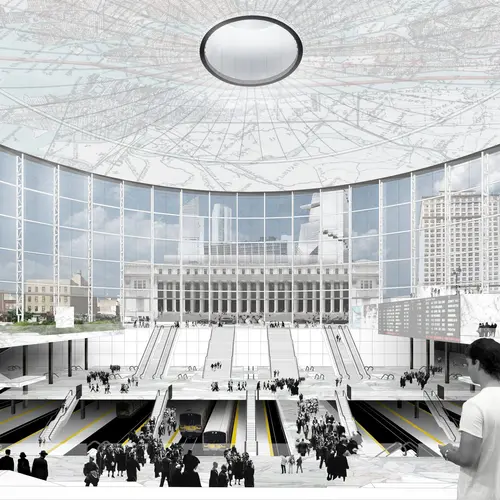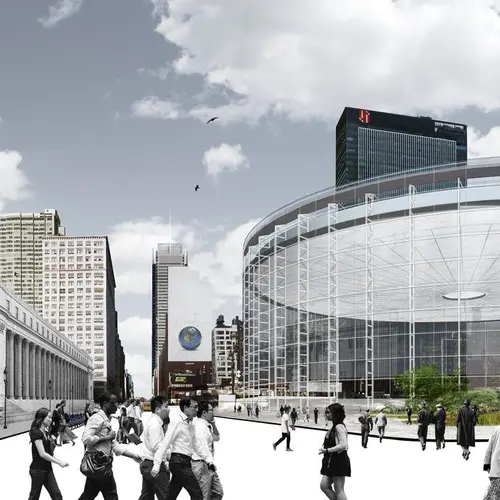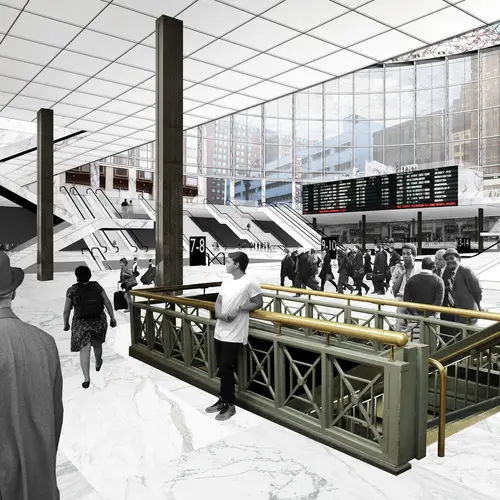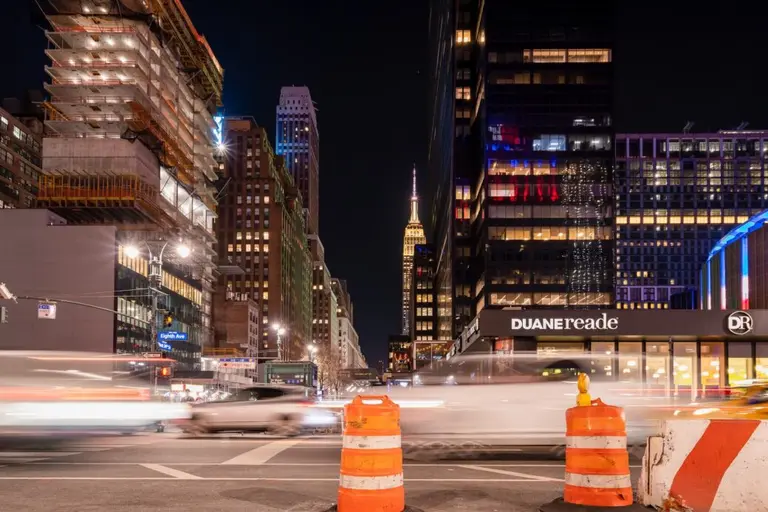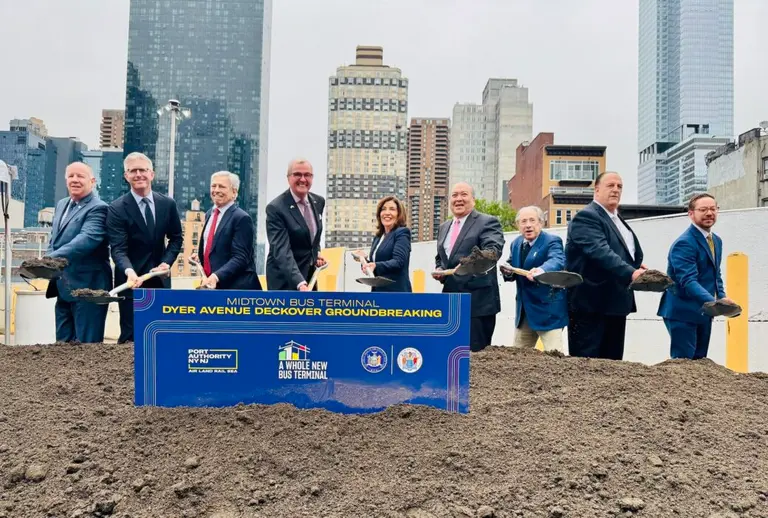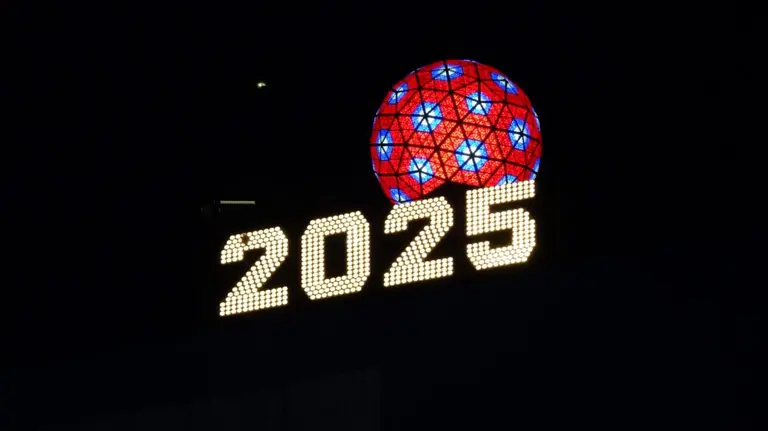Vishaan Chakrabarti reveals idea to repurpose Madison Square Garden as part of the Penn Station overhaul
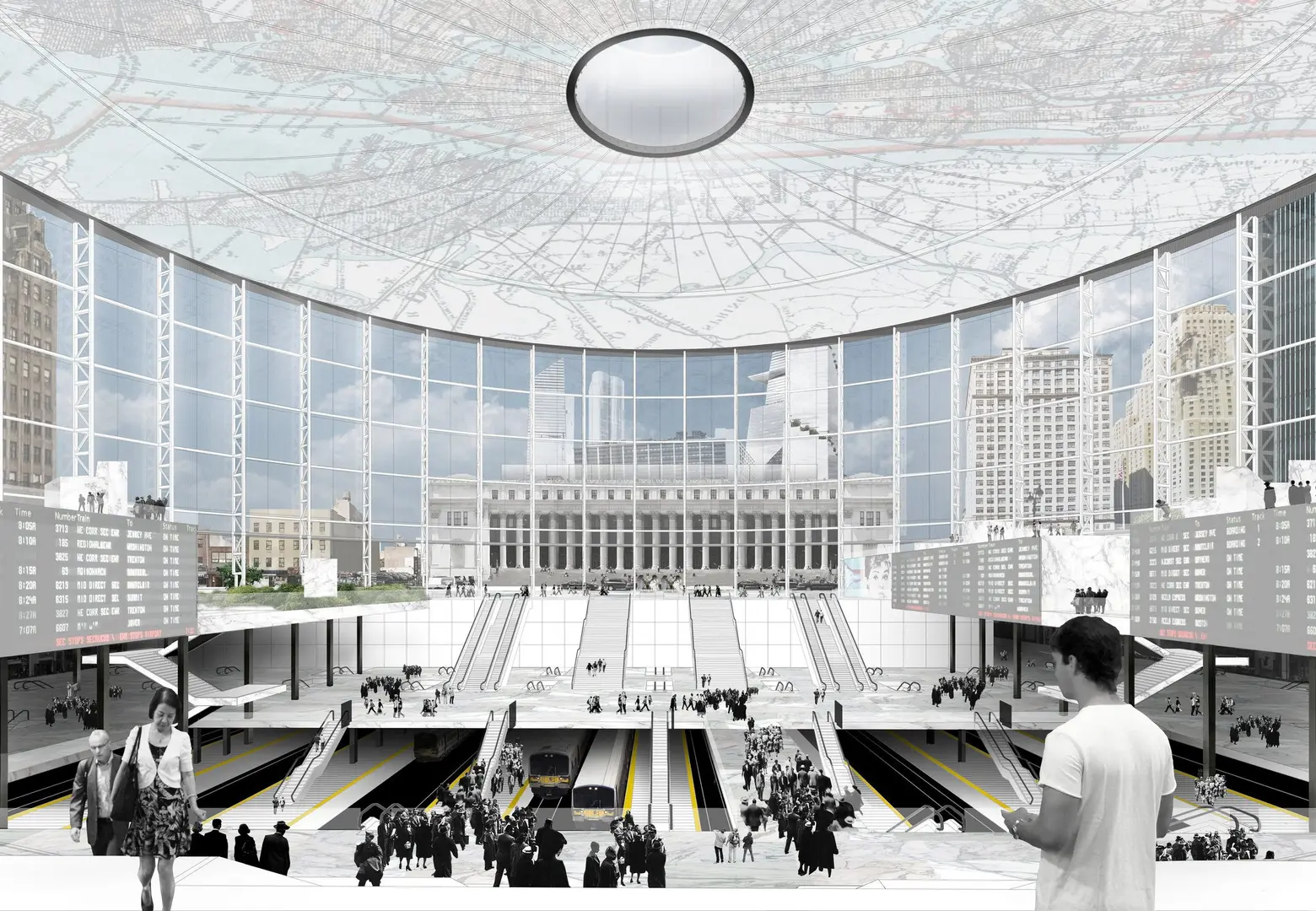
Earlier this week, Governor Cuomo revealed plans to transform a revamped Penn Station-Moynihan Train Hall complex into a “world-class 21st century transportation hub.” Despite the flashy new renderings and promise of a 2020 completion date, not everyone is sold on the plan, including Vishaan Chakrabarti, former principal of SHoP Architects and founder of the Practice for Architecture and Urbanism. As outlined in the Times, he feels that Cuomo’s scheme has one glaring omission–Madison Square Garden. Instead of demolishing the arena, as earlier plans had called for, Chakrabarti proposes repurposing it and “using its stripped skeleton to make a glass pavilion, which becomes a neighborhood gathering spot, not just a station.” The venue would then move to the west end of the Farley Building.
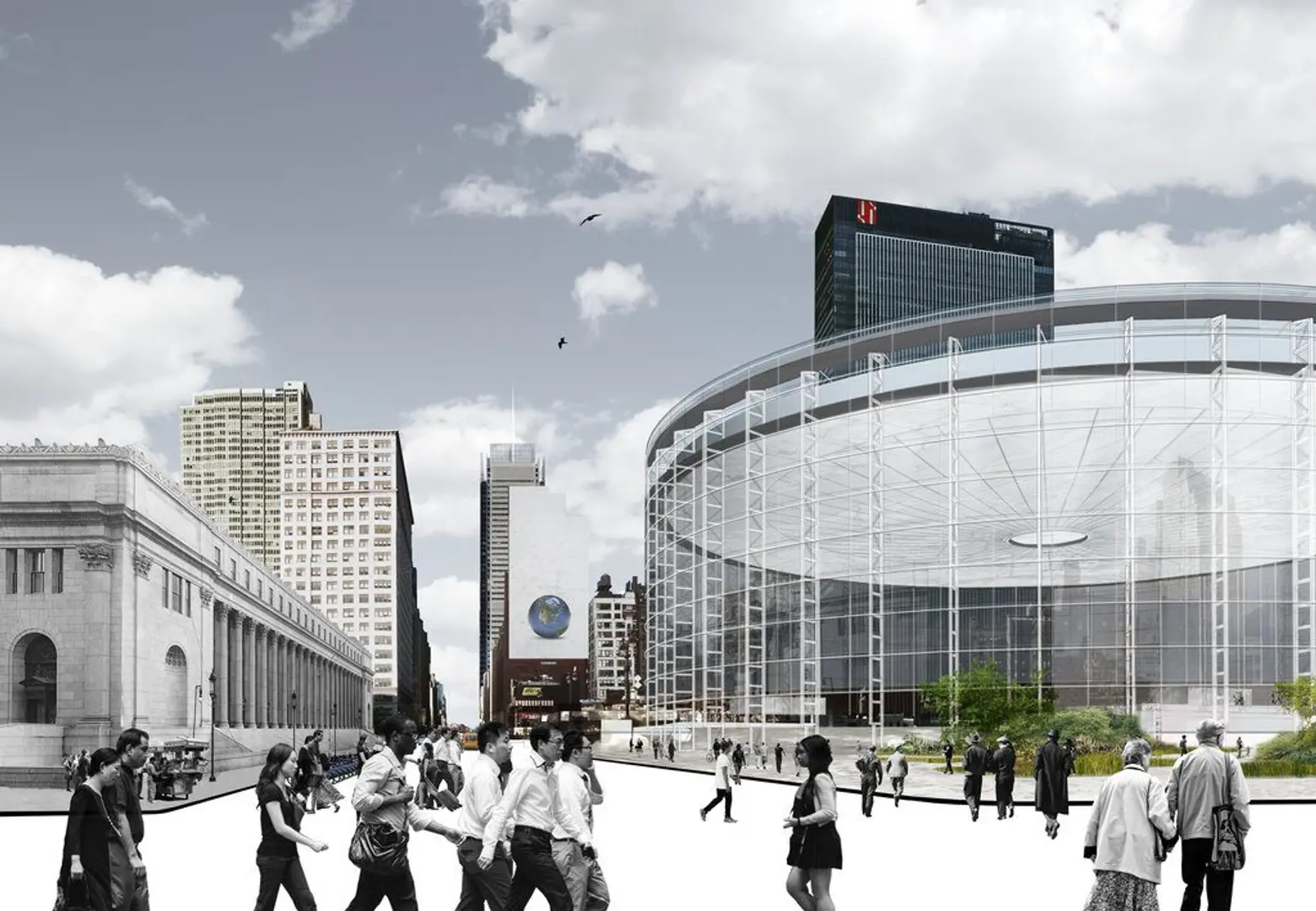
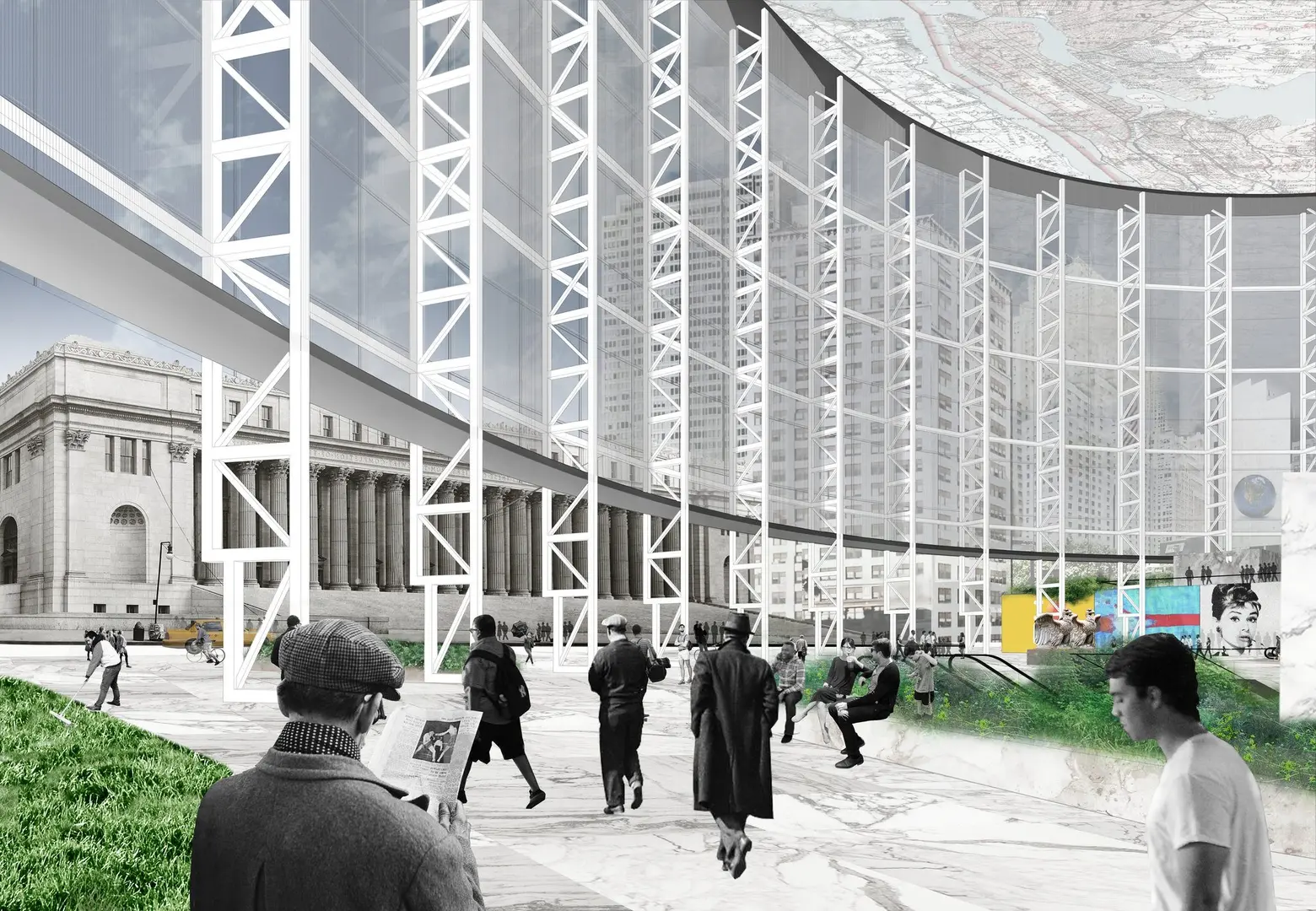
As 6sqft previously reported, “In 2013, the New York City Council only renewed MSG’s special permit at the current site for 10 years in hopes it would be relocated.” And a study released earlier this year said this move could come with a price tag of over $5 billion, as well as taking forever and being a logistical nightmare. But Chakrabarti dismisses such concerns:
Critics of this plan will focus on the difficulty of moving Madison Square Garden. But it would be much more difficult to move the center of the platforms serving the station from beneath the Garden to under Farley. This is why under the governor’s plan, approximately 80 percent of Penn Station commuters will continue to use the tracks and platforms under the Garden — which means that any effort to improve their experience significantly has to start with a radical rethinking of that site.
He also points to Amtrak’s Gateway project, the most major component of which will bring a new two-track tunnel into Penn Station and rebuild the existing, century-old tunnel, and how this will only increase train traffic and passenger volume. “Without a reconfigured Penn Station, these travelers will pour into the maze of the commuter concourse under the Garden, especially if they are transferring into the subway system.”
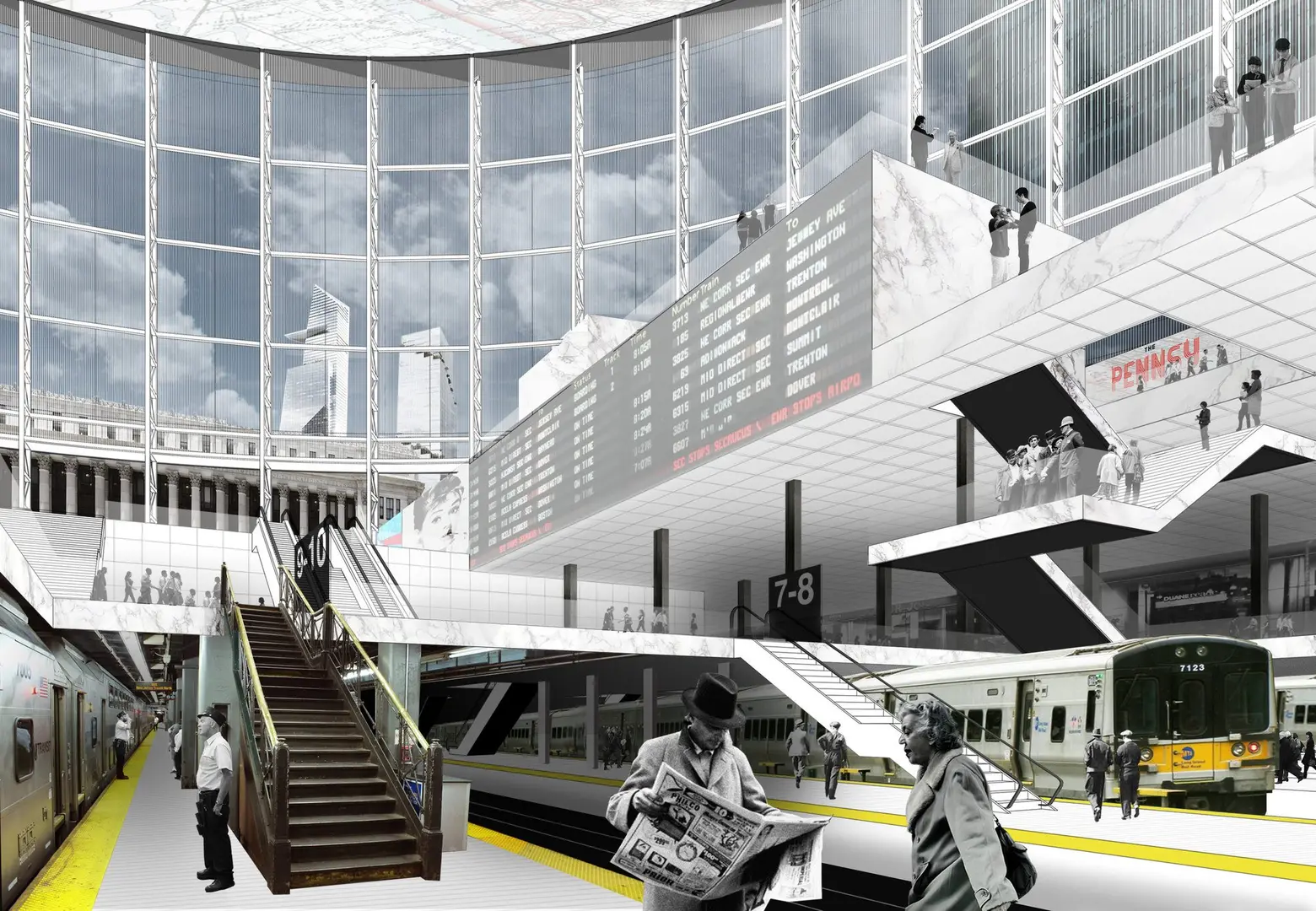
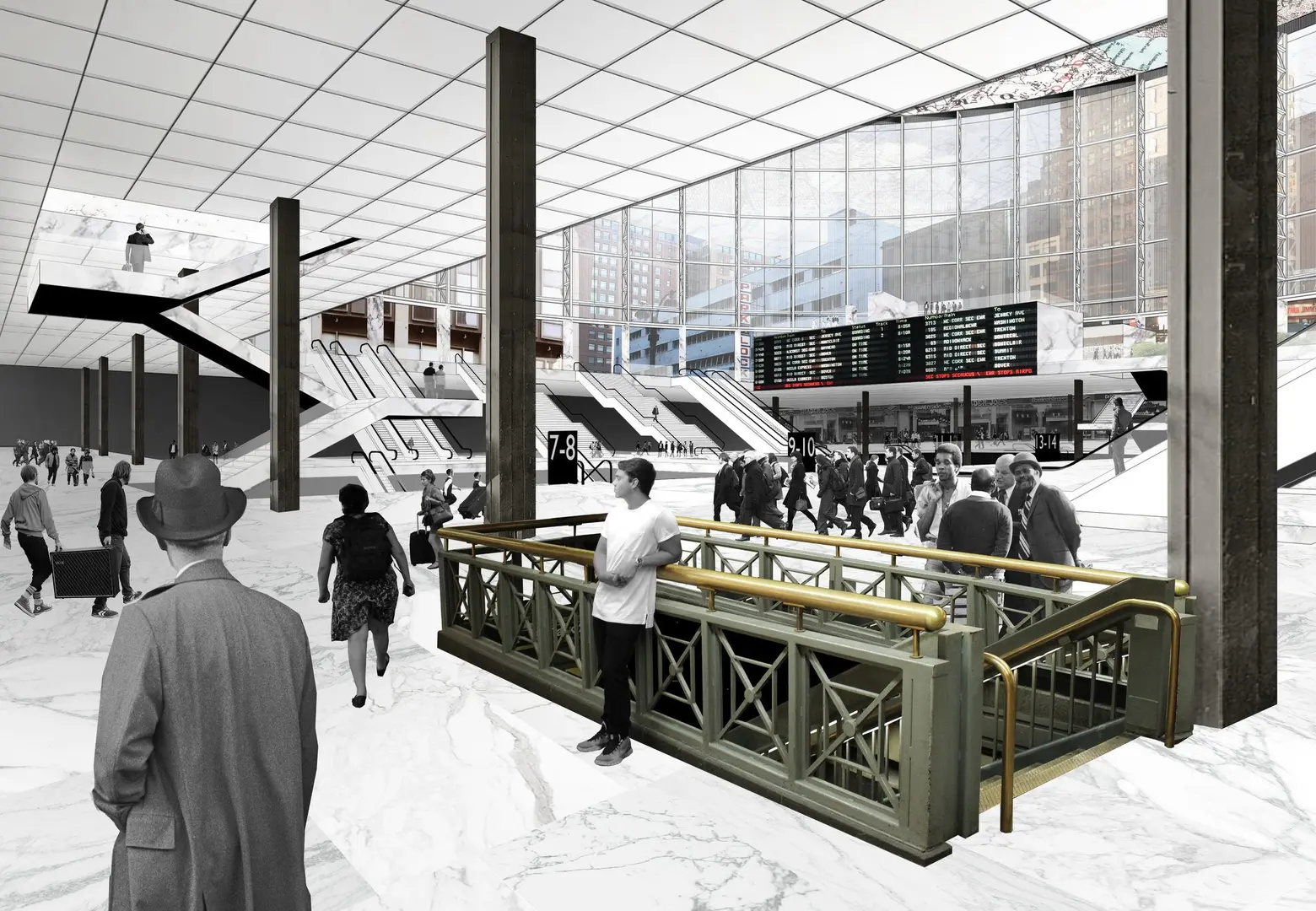
The Farley Building space that Chakrabarti envisions as a new MSG is only 800 feet away and offers over one million square feet of underutilized space. Once emptied, he proposes “recycling” the Garden’s “structure and foundations:
We would take off its unsightly concrete cladding, demolish the interior, rebuild the mezzanines and vertical circulation to the platforms below, and remove many of the support columns on the train platforms that passengers have to dodge today. The concrete cladding would be replaced by a “double skin,” a blastproof glass facade that would allow in light and views while enabling passive heating and cooling.
Additionally, he’d raise ceilings from 11 feet to 150, add retail space along the side streets, put in a park to the southwest, incorporate taxi access on the east side, and create a map of New York on the ceiling (“a contemporary update of the stars on the ceiling of Grand Central”).
Of course, the big question is cost, and working with an outside consultant, PAU puts it at $3 billion–$1.5 billion for the repurposed space and $1.5 for the new arena. This would be covered by public and private funding, including the sale of air rights, tax-increment financing, and bonds.
[Via NYT]
RELATED:
- REVEALED: Governor Cuomo unveils plans for new Penn Station-Moynihan Train Hall complex
- Transit Think Tank Says MSG Move Could Be a $5B Example of ‘Architects Run Wild’
- Urban Planners Propose Moving Madison Square Garden to Nearby Post Office
All renderings via the Practice for Architecture and Urbanism
