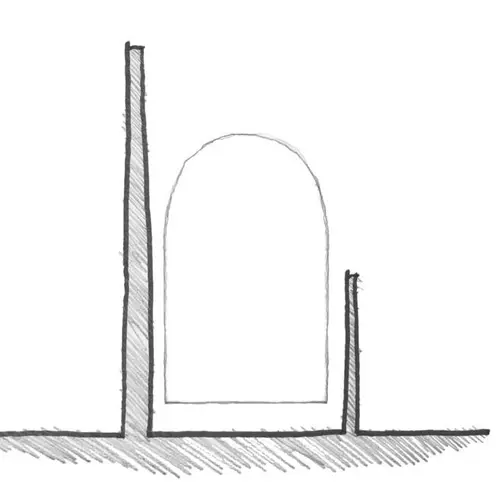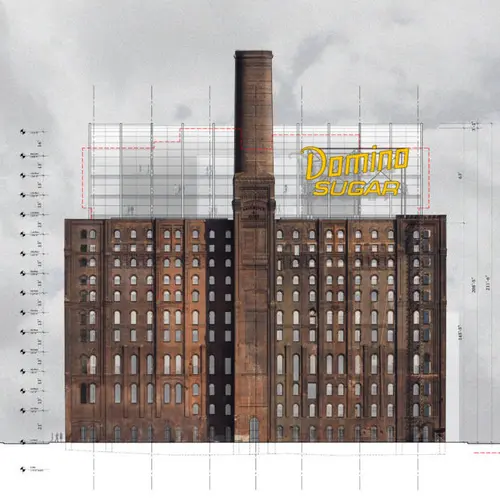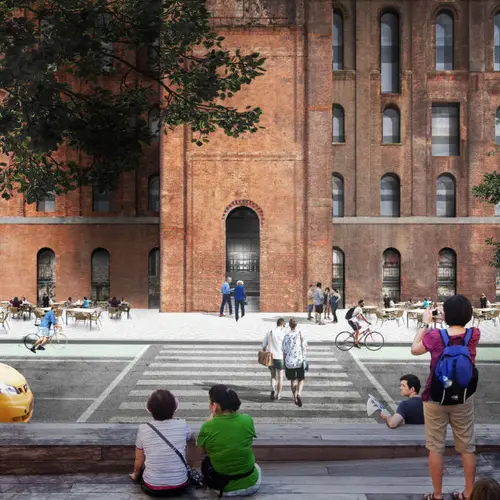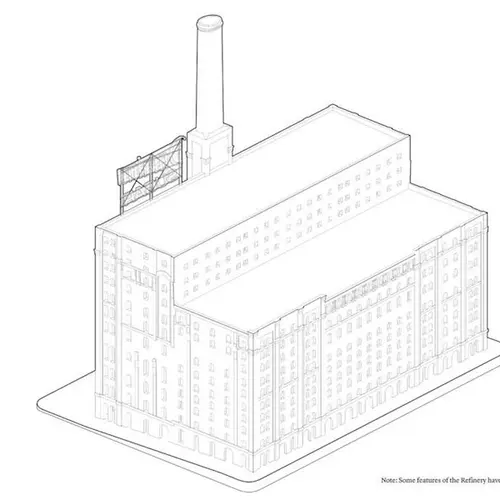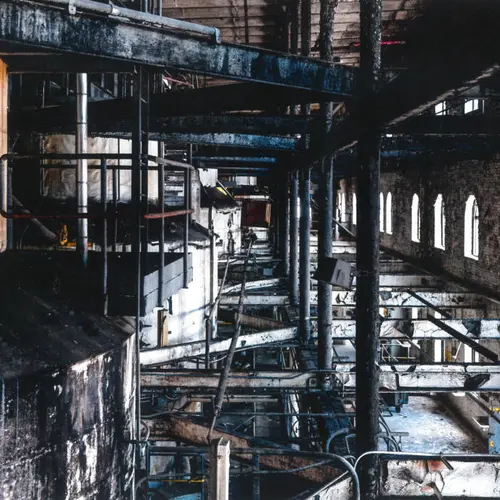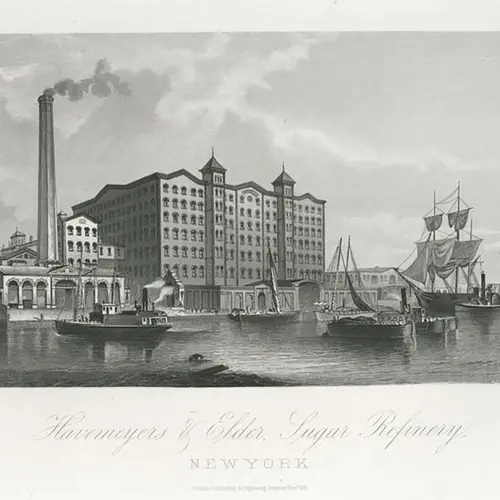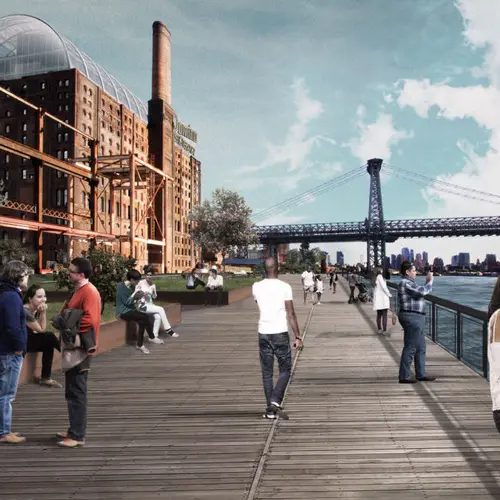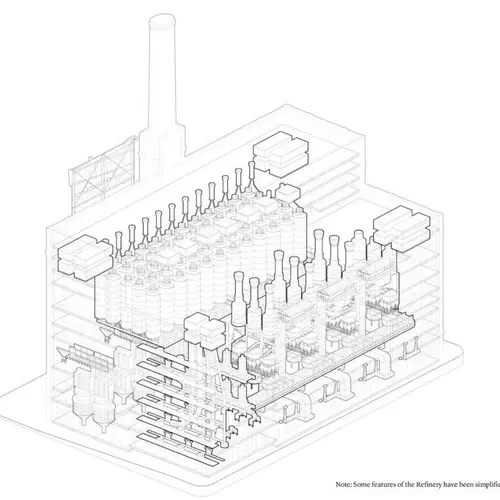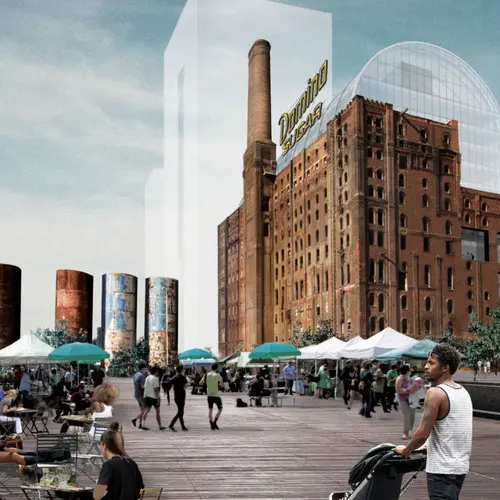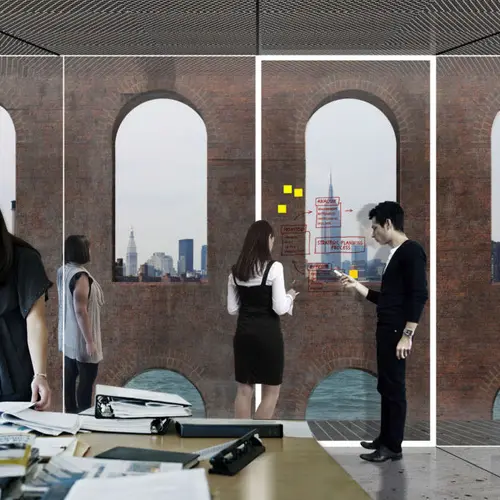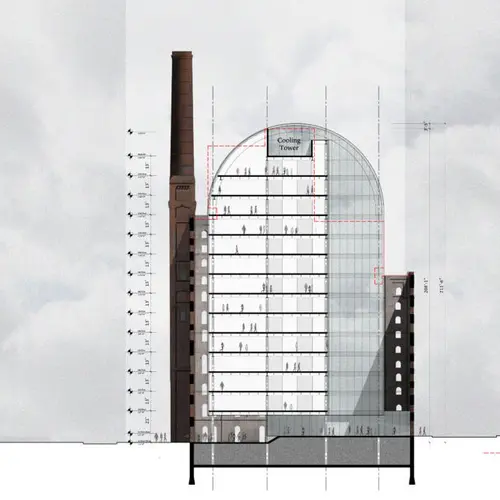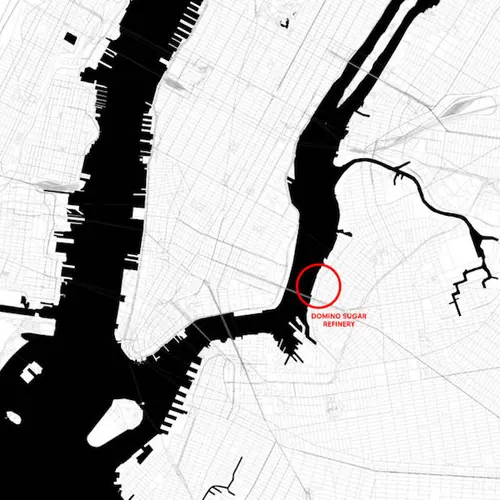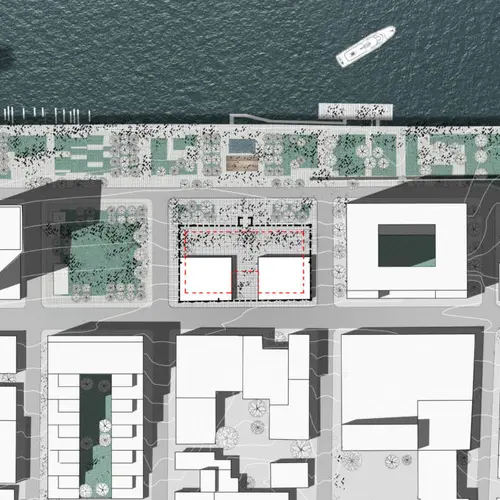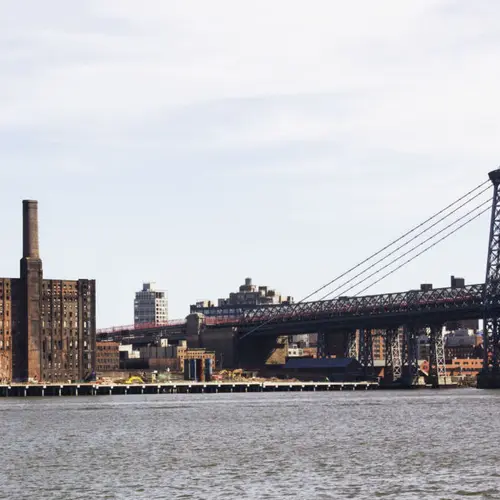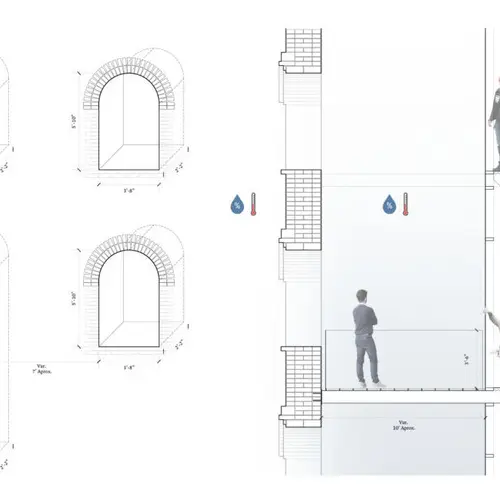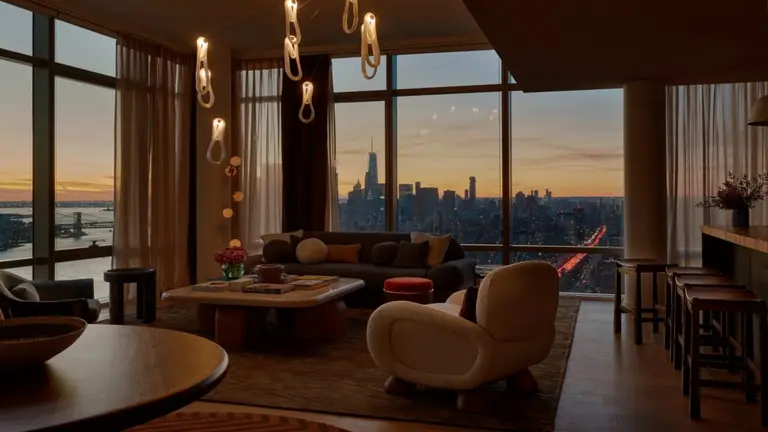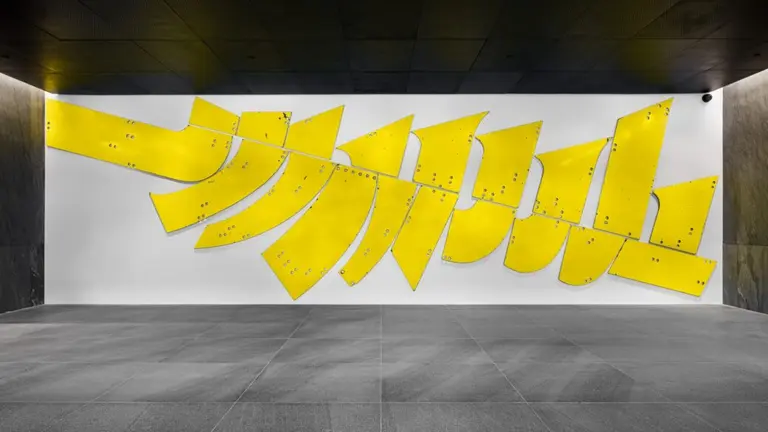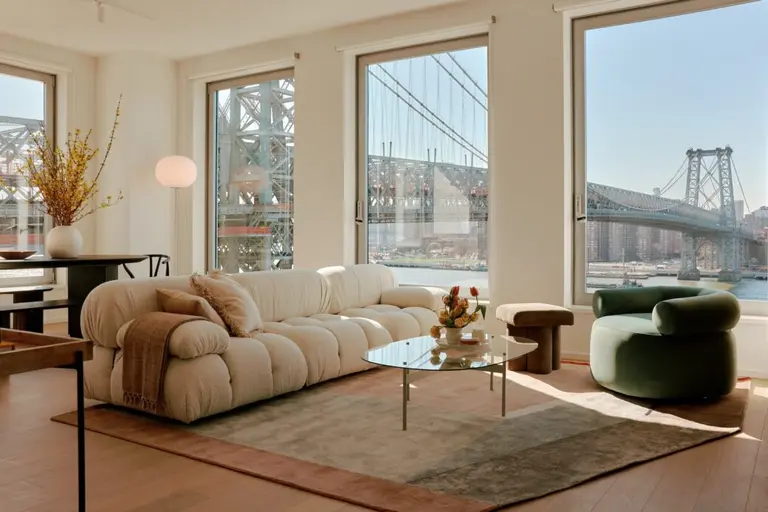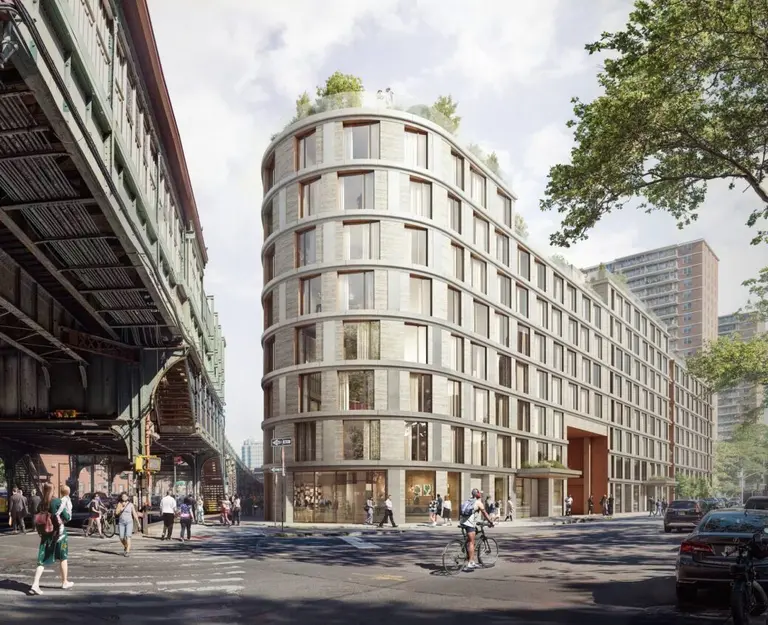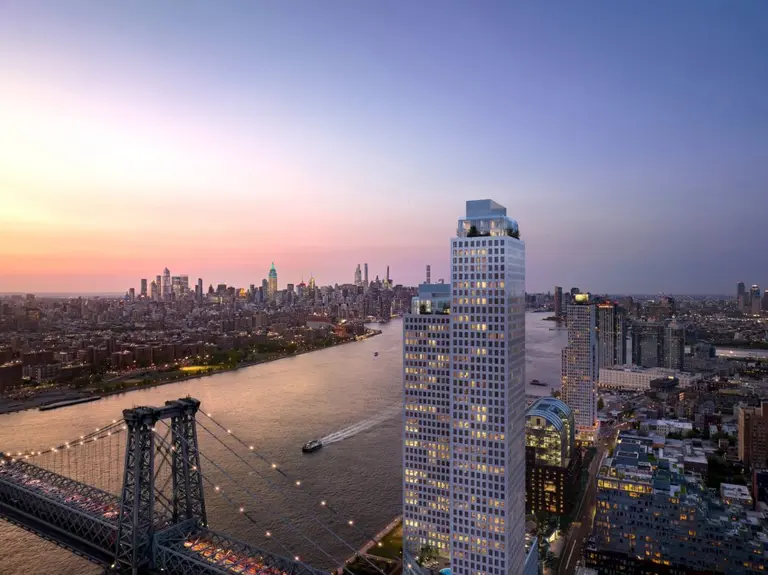Vishaan Chakrabarti reveals new designs for Domino Sugar Factory
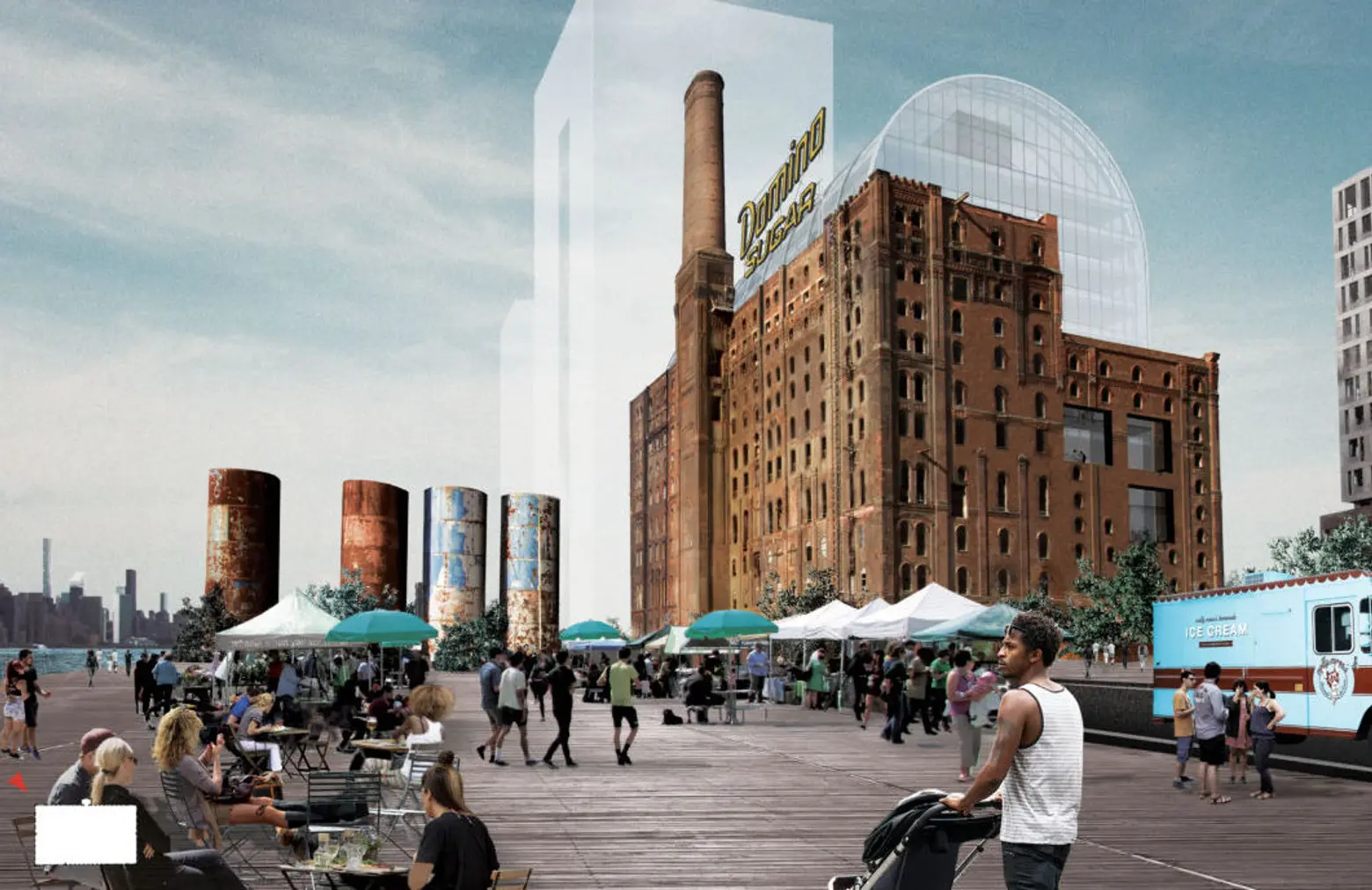
PAU design for the Domino Refinery. Image courtesy of Practice for Architecture and Urbanism.
The past few years have seen as much change as progress in the rise of the three million-square-foot Domino Sugar Factory mega-development in Williamsburg; Two Trees broke ground on the first tower in the Domino Sugar Refinery Master Plan last spring, and the lottery opened for 104 affordable units at the SHoP Architects-designed building, the 16-story 325 Kent Avenue. Last October we saw the first set of renderings by architecture firm Beyer Blinder Belle for the refinery building that will house Two Trees’ new 380,000-square-foot office space at the massive new complex; the corresponding plans had been approved by the Landmarks Preservation Commission in 2014. Now, Justin Davidson writes in New York Magazine that a new round of designs by Vishaan Chakrabarti‘s Practice for Architecture and Urbanism (PAU) have been revealed.
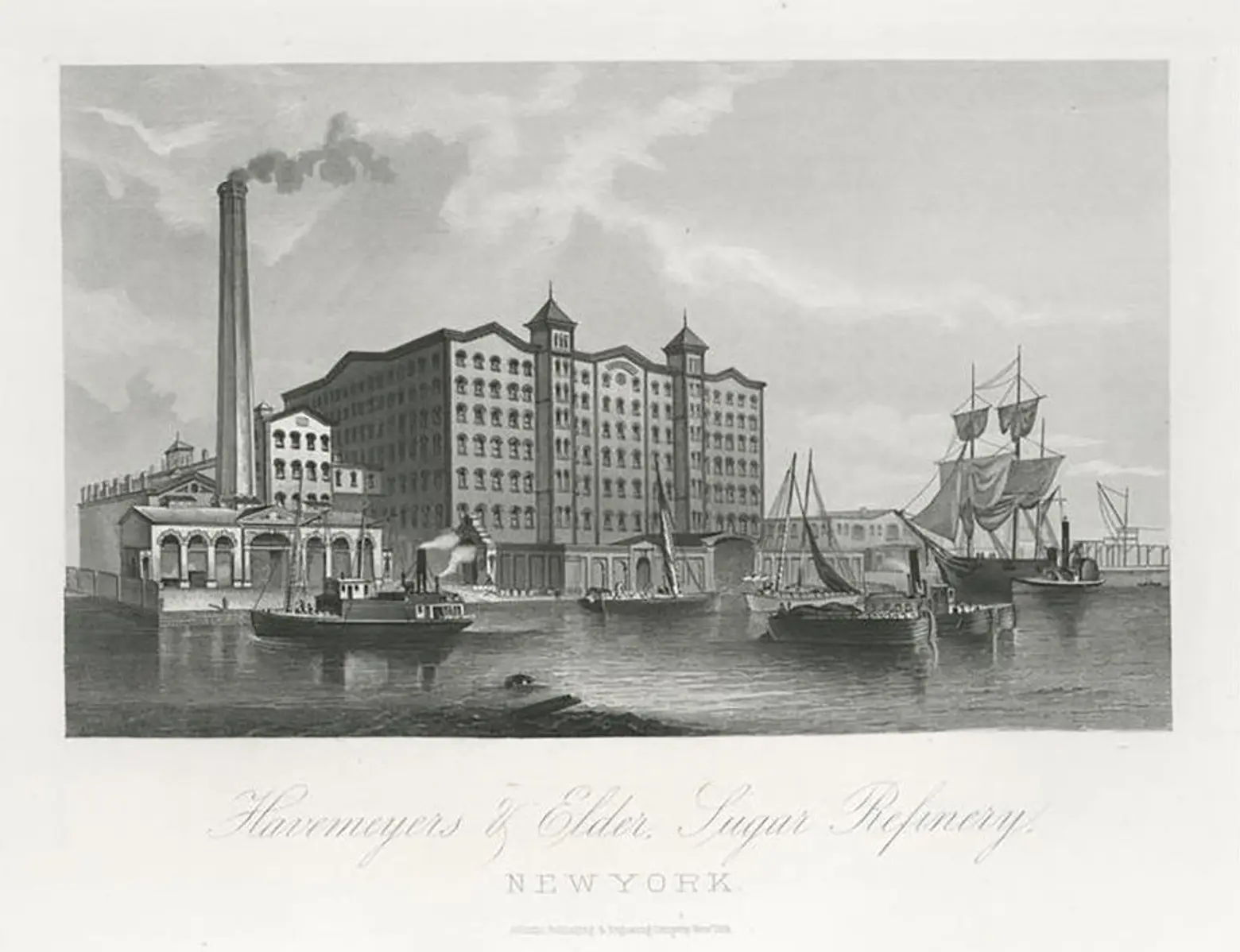
Image: NYPL via Practice for Architecture and Urbanism.
Built in the 1880s as the Havemeyers & Elder plant, the Domino Sugar Refinery is today a preserved ruin, all that’s left of a time when the sugar industry–specificially the Havemeyers Brooklyn empire–held massive influence in the city and beyond. The refinery’s Filter, Pan, and Finishing House stands ready to host the office building that will anchor the massive multi-use development with its new waterfront park.
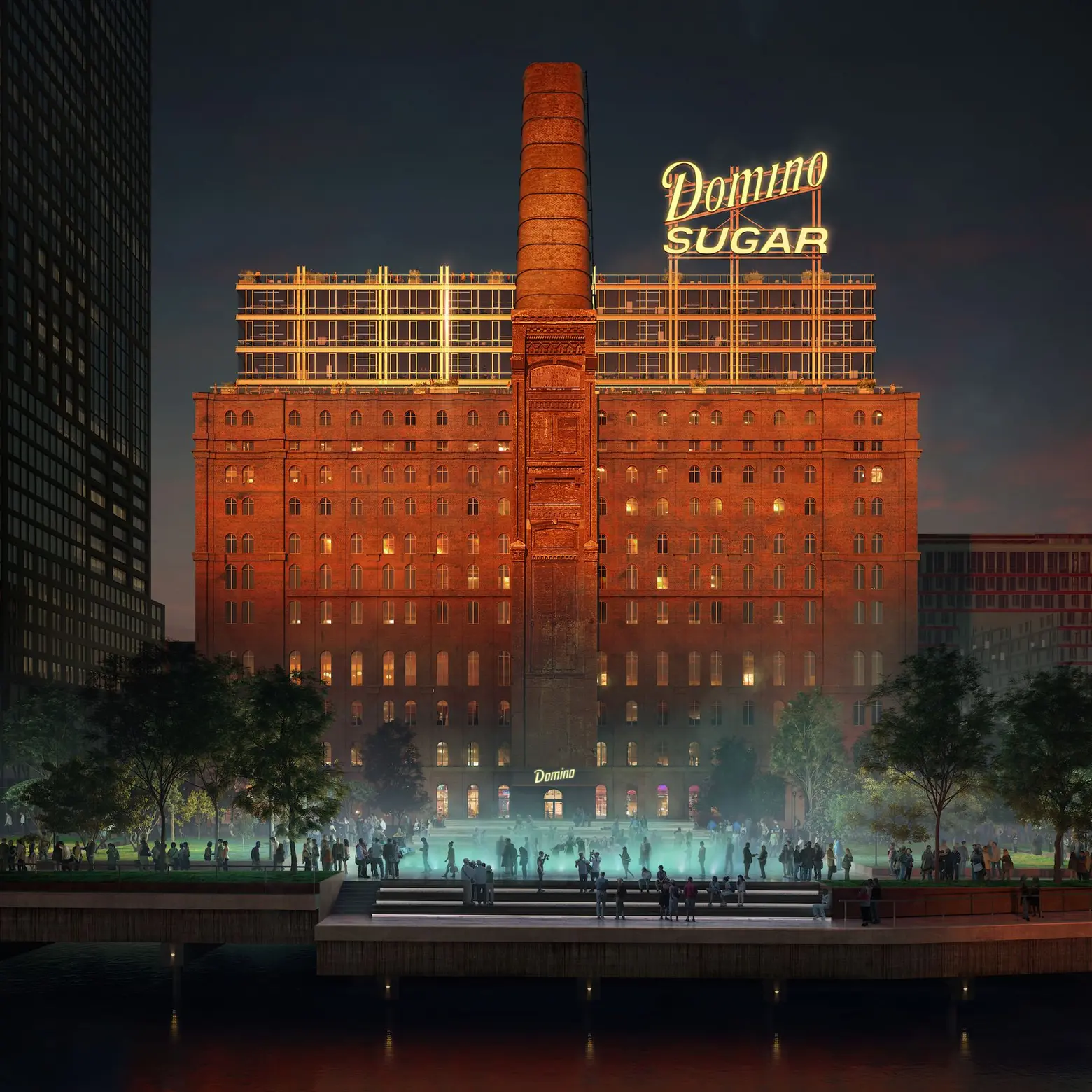
The Beyer Blinder Belle design for the Domino Refinery. Rendering via Two Trees and MIR.
In the Beyer Blinder Belle design, pictured above, interiors maintain the building’s former industrial details (exposed brick, ceiling beams), while incorporating creative perks such as suspended glass-and-steel office pods, an indoor skate park, and a bevy of common areas. The Beyer Blinder Belle plans featured a new interior attached to the building’s original crumbling shell, its glass boxes rising from the roof.
But developer Jed Walentas found that some prospective tenants thought the LPC-approved BBB-designed space “awkward and dark.” Vishaan Chakrabarti, founder of Practice for Architecture and Urbanism (PAU) was tapped for a more enlightened perspective. Chakrabarti is hardly unfamiliar with the project; he was formerly a partner at SHoP Architects, who developed the site’s master plan and designed the first of its five buildings.
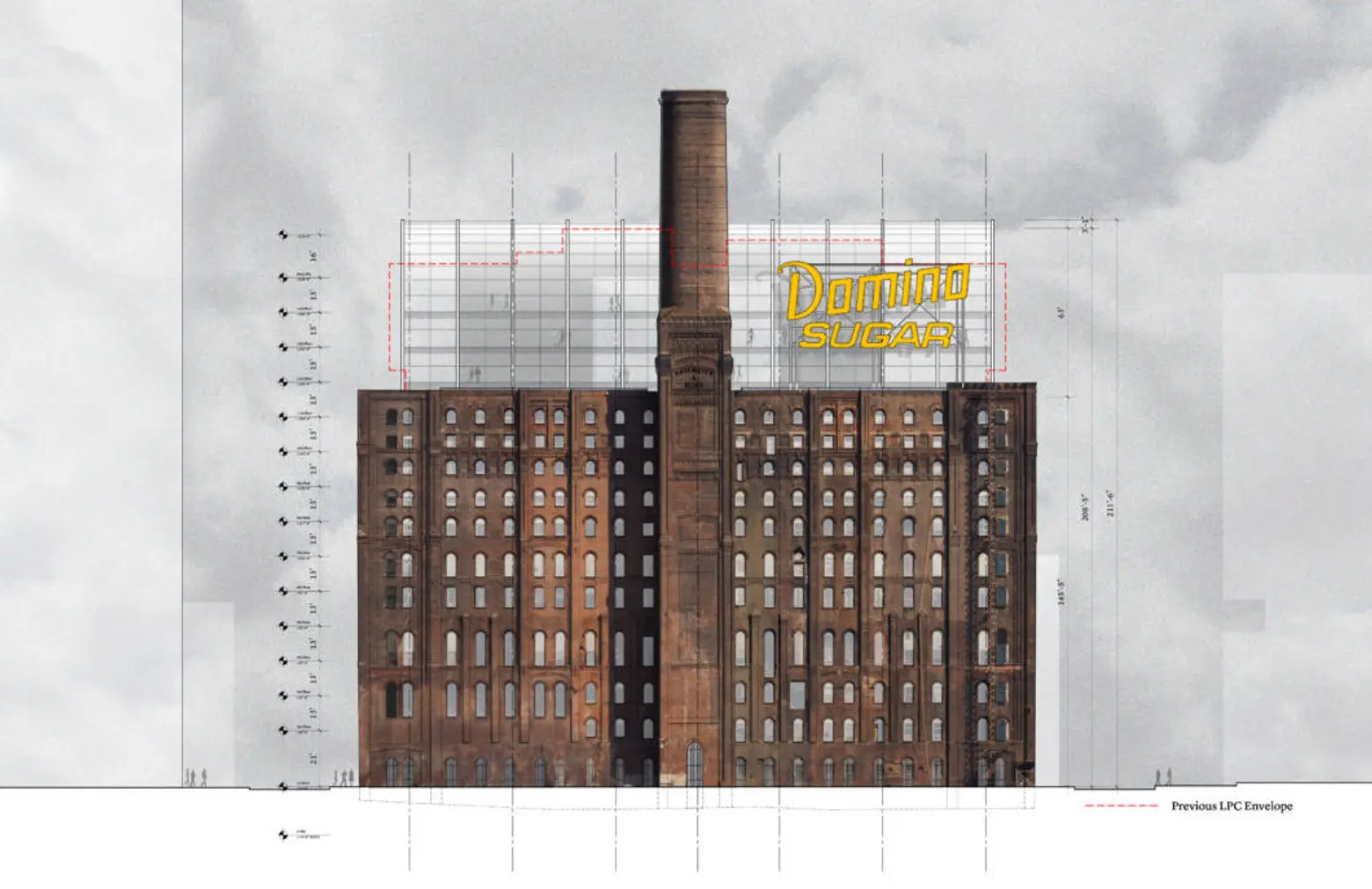
PAU design for the Domino Refinery, west elevation. Image courtesy of Practice for Architecture and Urbanism.
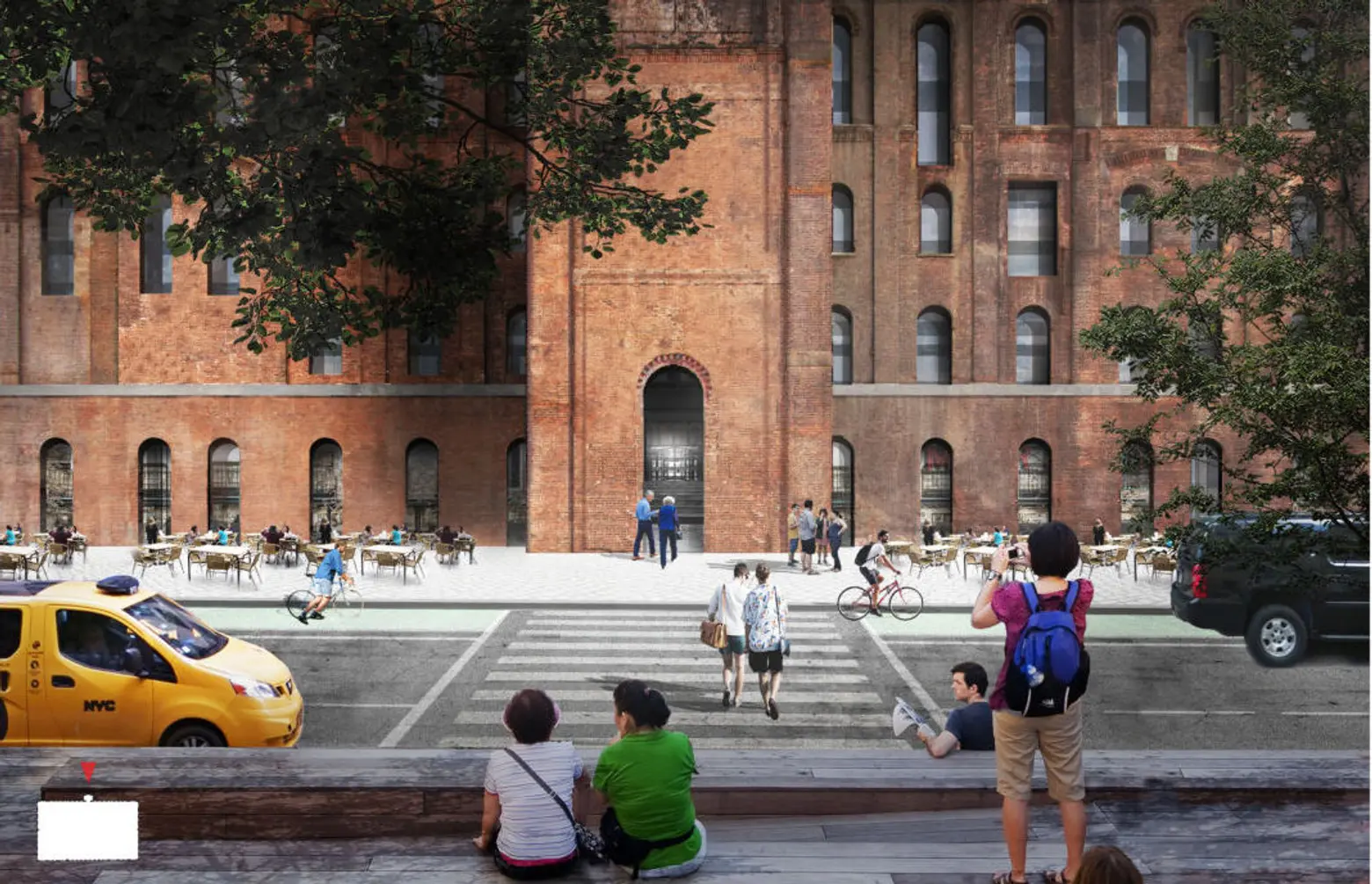
PAU design for the Domino Refinery, smokestack entry arch. Image courtesy of Practice for Architecture and Urbanism.
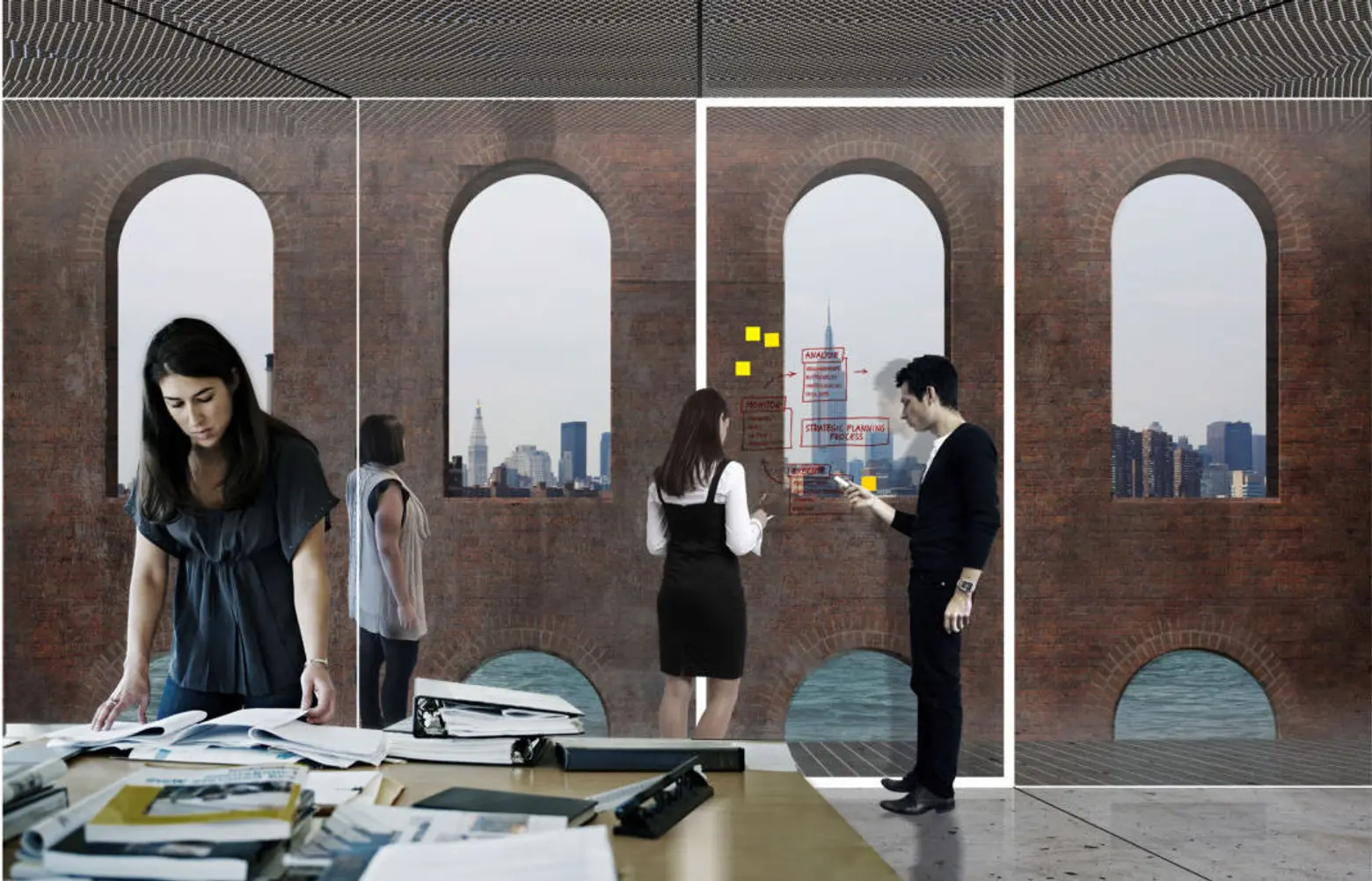
Domino Refinery, office interior. Image courtesy of Practice for Architecture and Urbanism.
PAU’s new design consists of a rectangular glass structure topped by a barrel vault suspended within the existing walls. A layer of air, open to the sky, separates the exterior from the delicate structure inside.
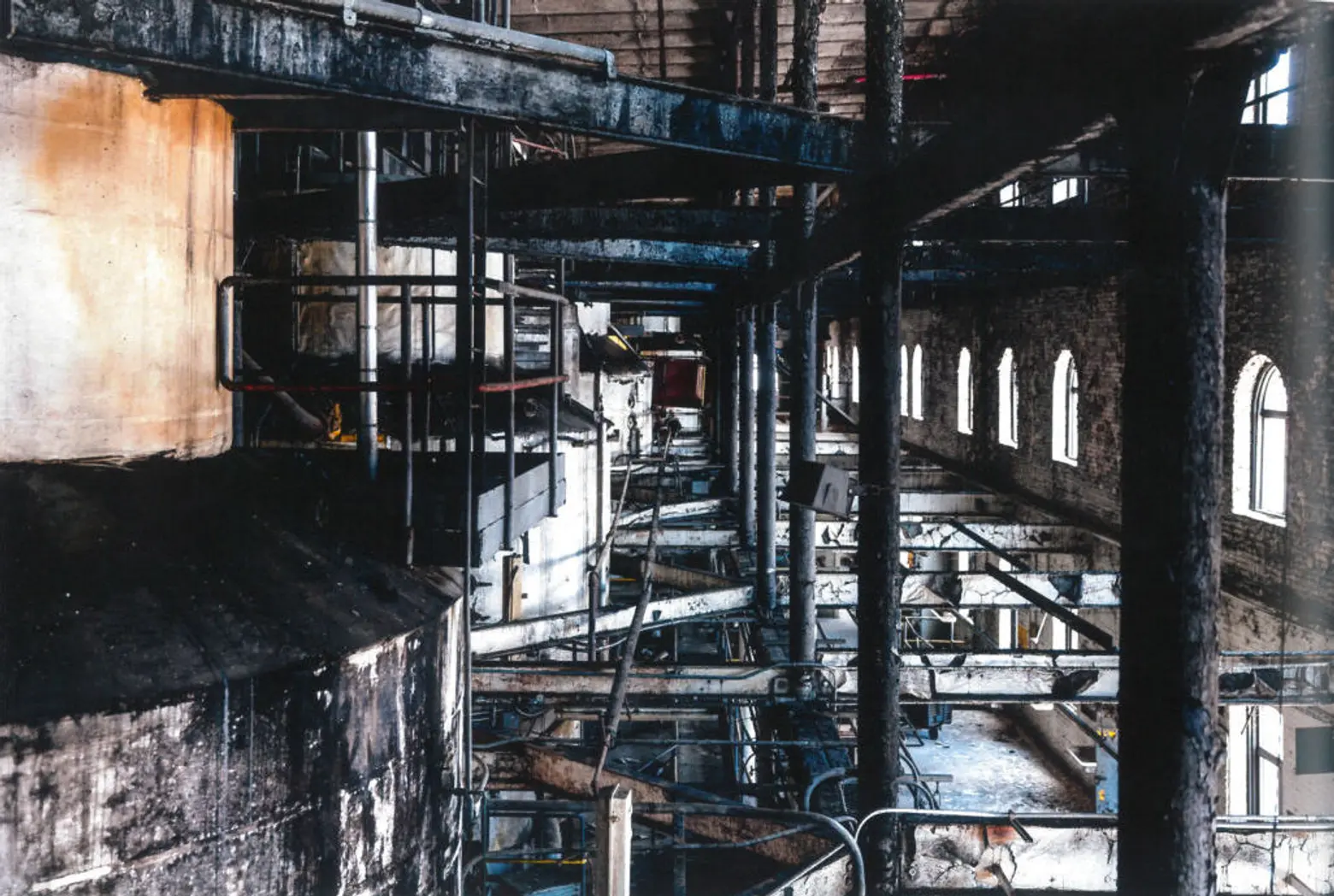
The old Pan House. Image courtesy of Practice for Architecture and Urbanism.
According to the architect’s site, PAU’s proposed design involves four principals:
1) To inhabit the landmark as an armature, allowing light and air to pass between the new office building and the existing brick structure;
2) To ‘complete’ the structure, as suggested by the work of Gottfried Semper, Kenneth Frampton, and James Sterling, with a crystalline barrel-vaulted structure that resonates with the American Round Arch Style in which the original building is rendered;
3) To maintain the patina of the building with historical integrity, including the palimpsest of masonry hues, the apertures along the southern face, the Domino sign, and the overall industrial character that, like wrinkles on the elderly, demand respect and revelry.
4) To celebrate the Refinery as the ‘jewel in the crown’ of the site plan by creating a porous ground plane with a public enfilade ringing the building’s western perimeter; enabling an east-west public axis from Kent Street, through an open air courtyard, under the smokestack and onto a new waterfront plaza; addressing Domino Square to the south with apertures that engage public space; and infusing the ground floor program with halls, shops, eateries, and services like restrooms that engage the public, particularly during periods of inclement weather.
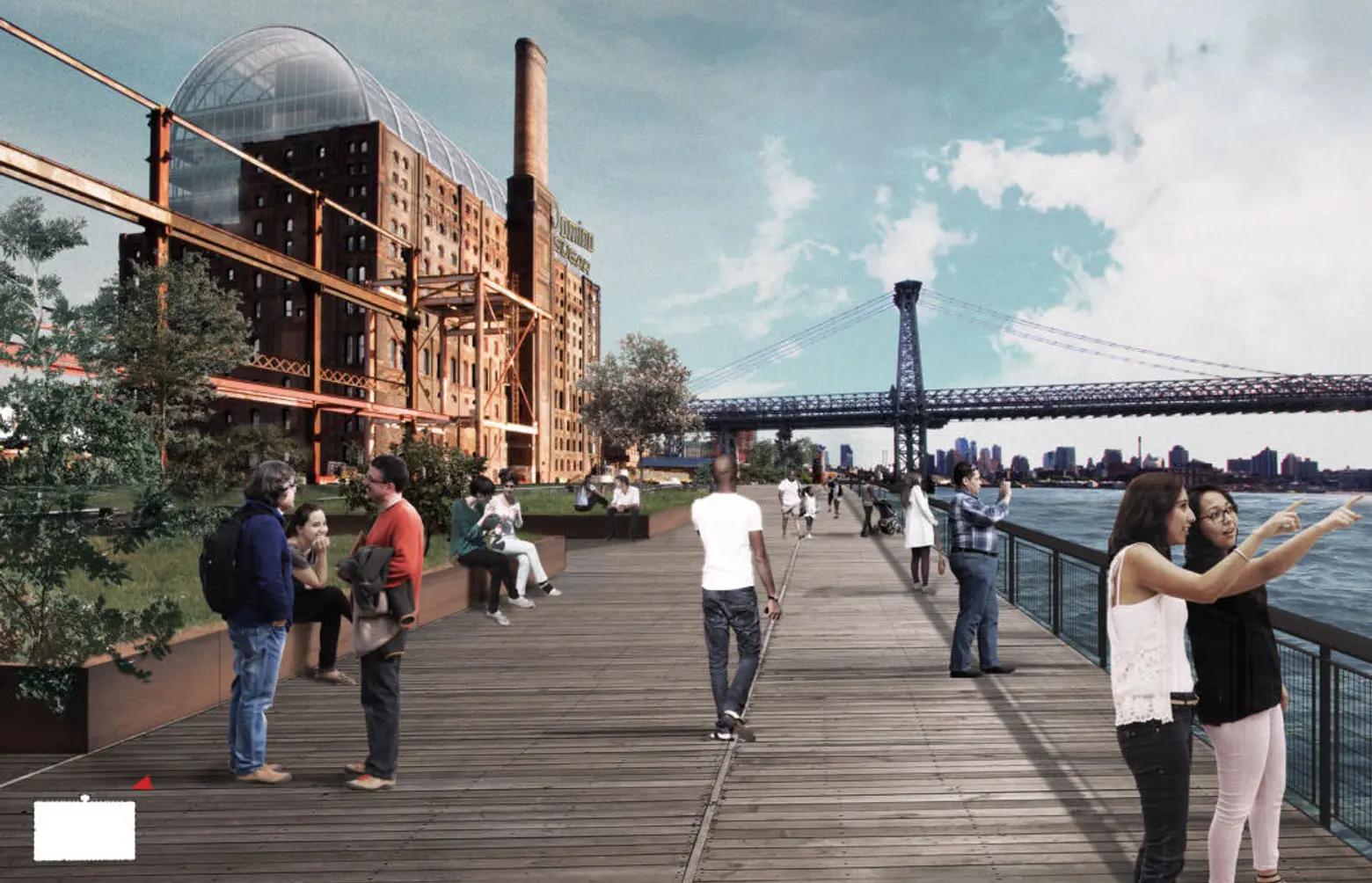
PAU design for the Domino Refinery, northwest perspective. Image courtesy of Practice for Architecture and Urbanism.
Still yet to come is a detailed design that goes beyond the concept. PAU has imagined a “glass cloud, as sleek and see-through as an Apple store,” according to Davidson, who would like to see the new building look more like the sturdy, historic version that has until recently withstood years of far more punishing use than a mere office could supply.
[Via NYM]
RELATED:
- Domino Sugar Factory reveals renderings of creative office building The Refinery
- Live in SHoP’s Domino Sugar Refinery tower for $596/month, lottery open for 104 units
- First Domino Sugar Refinery Tower at 325 Kent Avenue Now Rising Above Williamsburg
- All Domino Sugar Factory coverage
Images courtesy of Practice for Architecture Urbanism except where noted.
