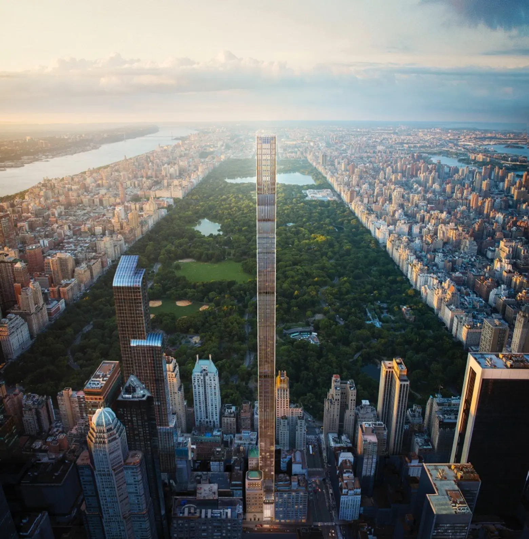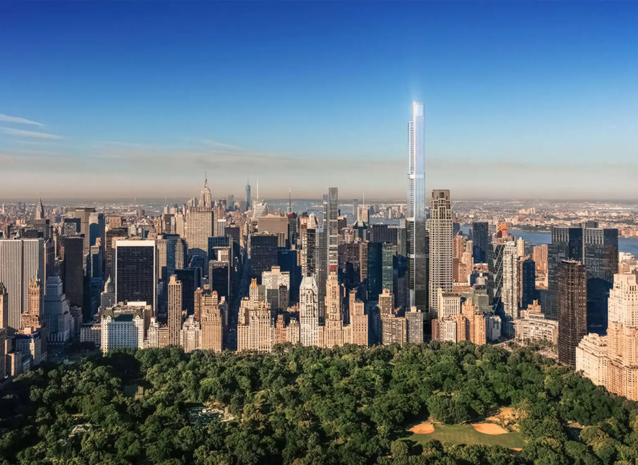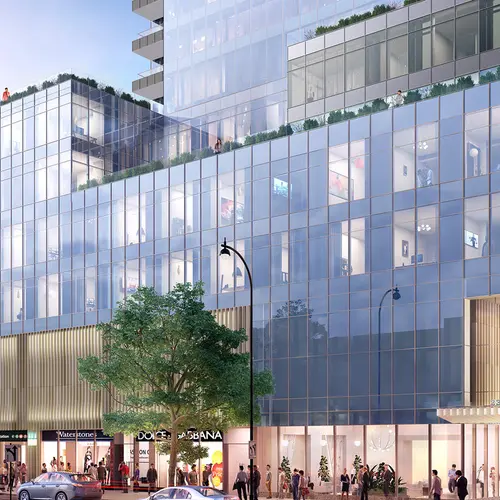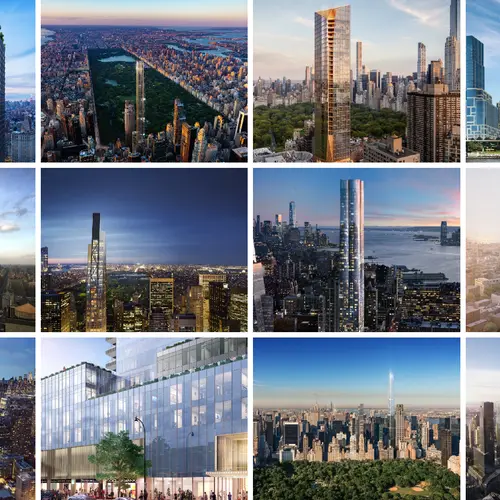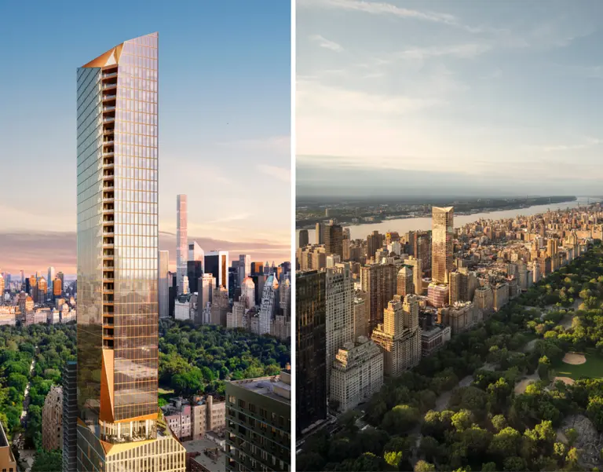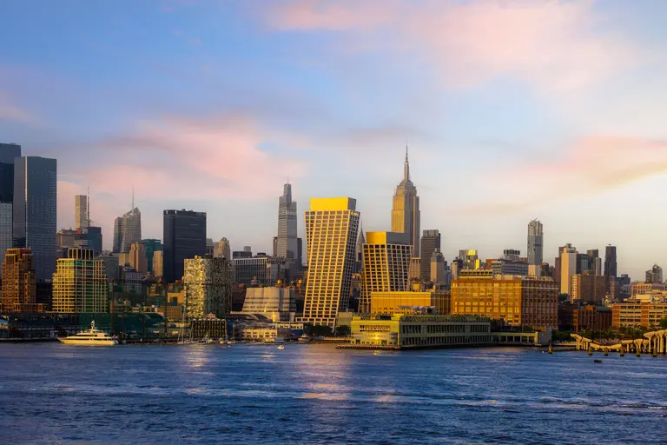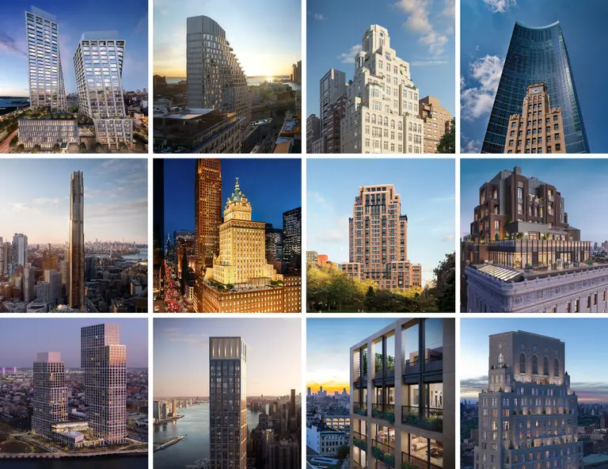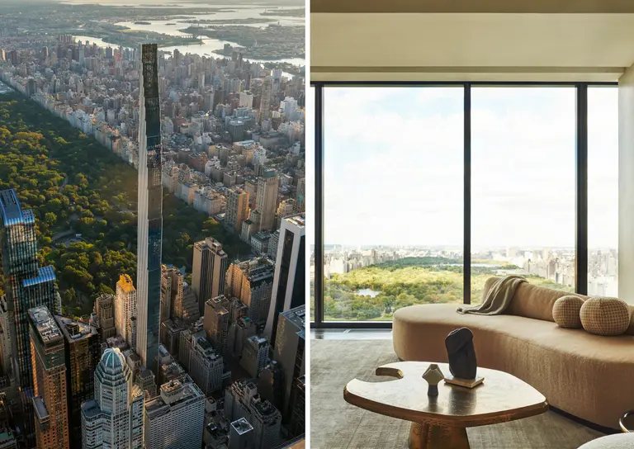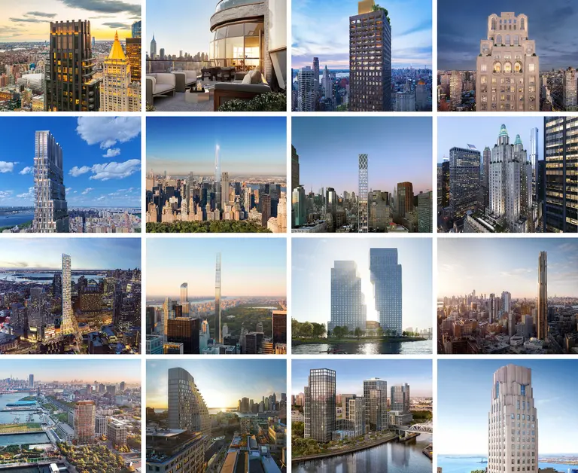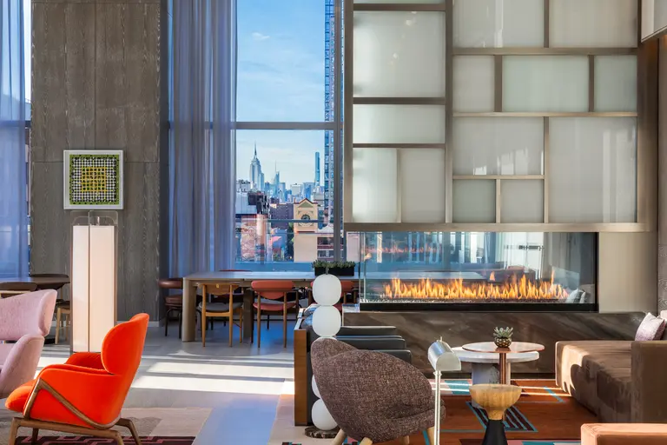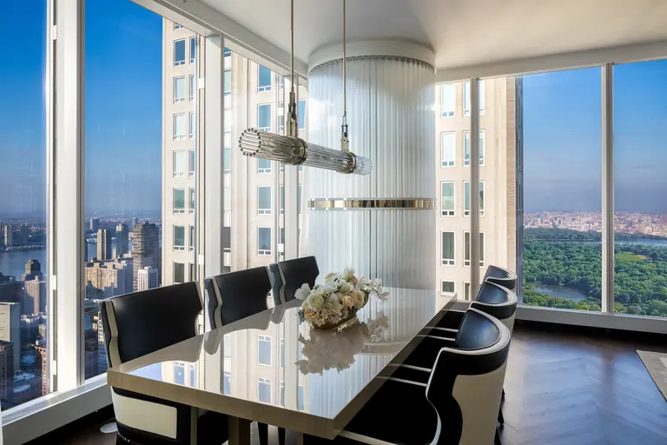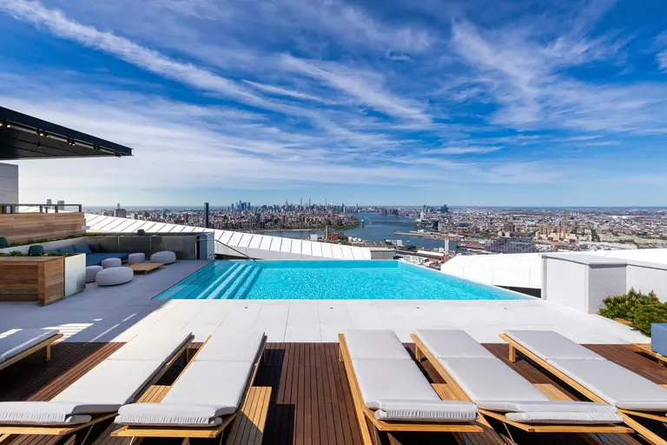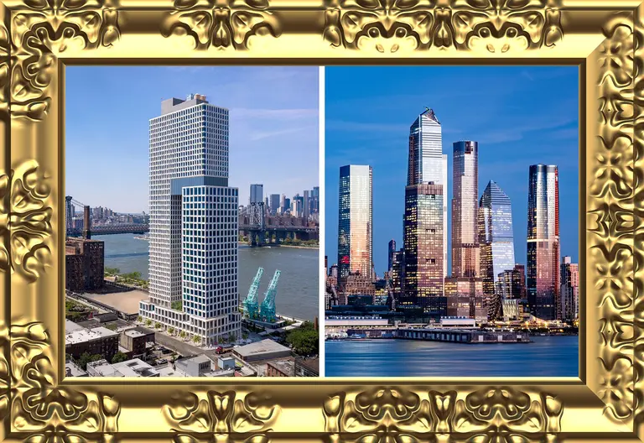VOTE for 6sqft’s 2018 Building of the Year
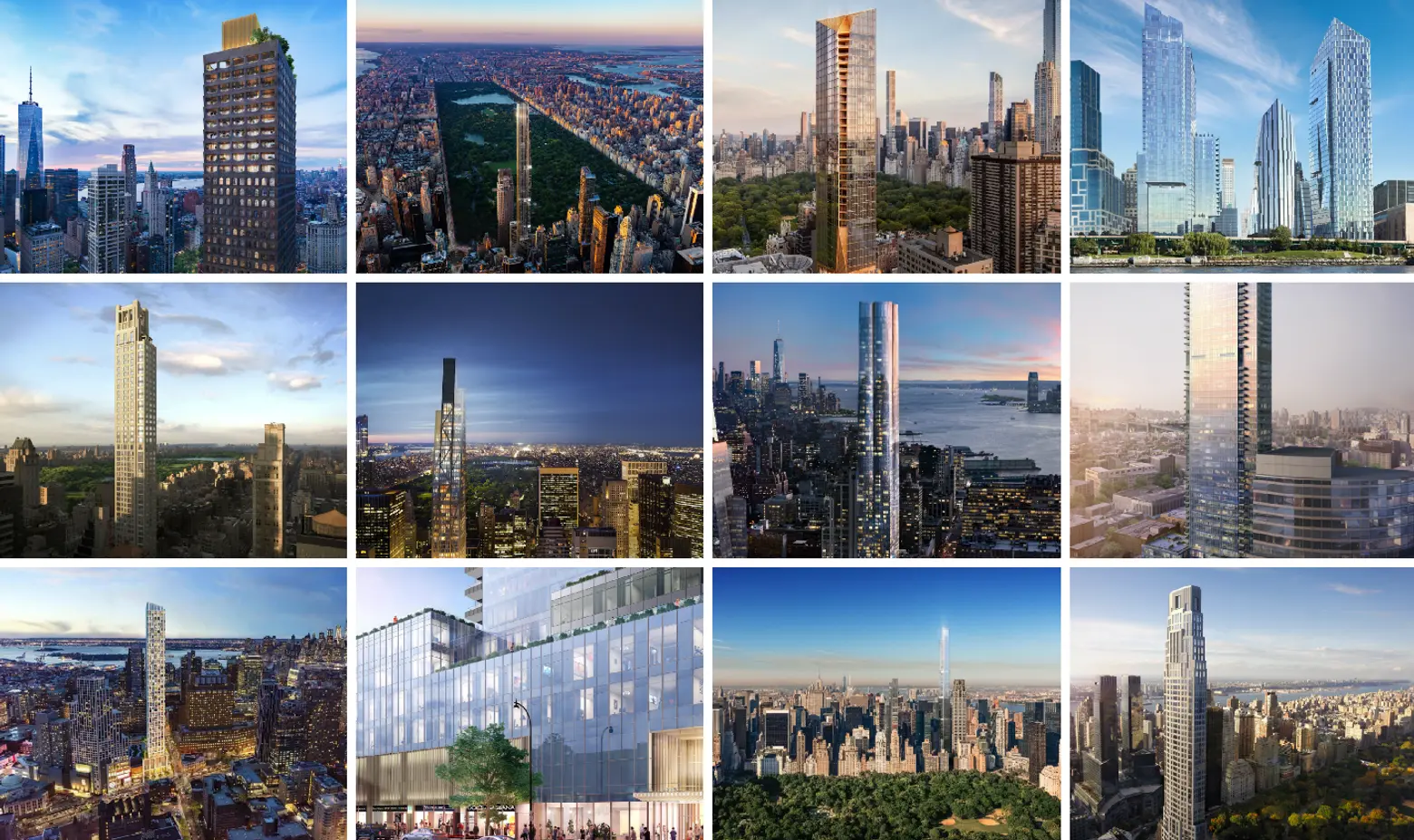
The city’s most important residential projects include a glittering showcase of superlatives that continue to eclipse all that came before, with claims that include tallest (Central Park Tower), skinniest (111 West 57th Street ), most expensive (a $250 million penthouse at 220 Central Park South) and loftiest outdoor lounge (Fifteen Hudson Yards) and pool (Brooklyn Point) almost being a requirement for selling the fabulously luxurious apartments and amenities that lie within. Though some of this year’s contenders appeared on previous years’ lists, their sales launches and toppings-out in 2018 proved that their arrivals on the city’s skyline–and among its residential options–are no less impactful than the anticipation that preceded them.
We’ve narrowed our picks down to a list of 12 headline-stealing residential structures for the year. Which do you think deserves 6sqft’s title of 2018 Building of the Year? To have your say, polls for our fourth annual competition will be open up until midnight on Wednesday, December 12th and we will announce the winner on the 13th.
Waterline Square
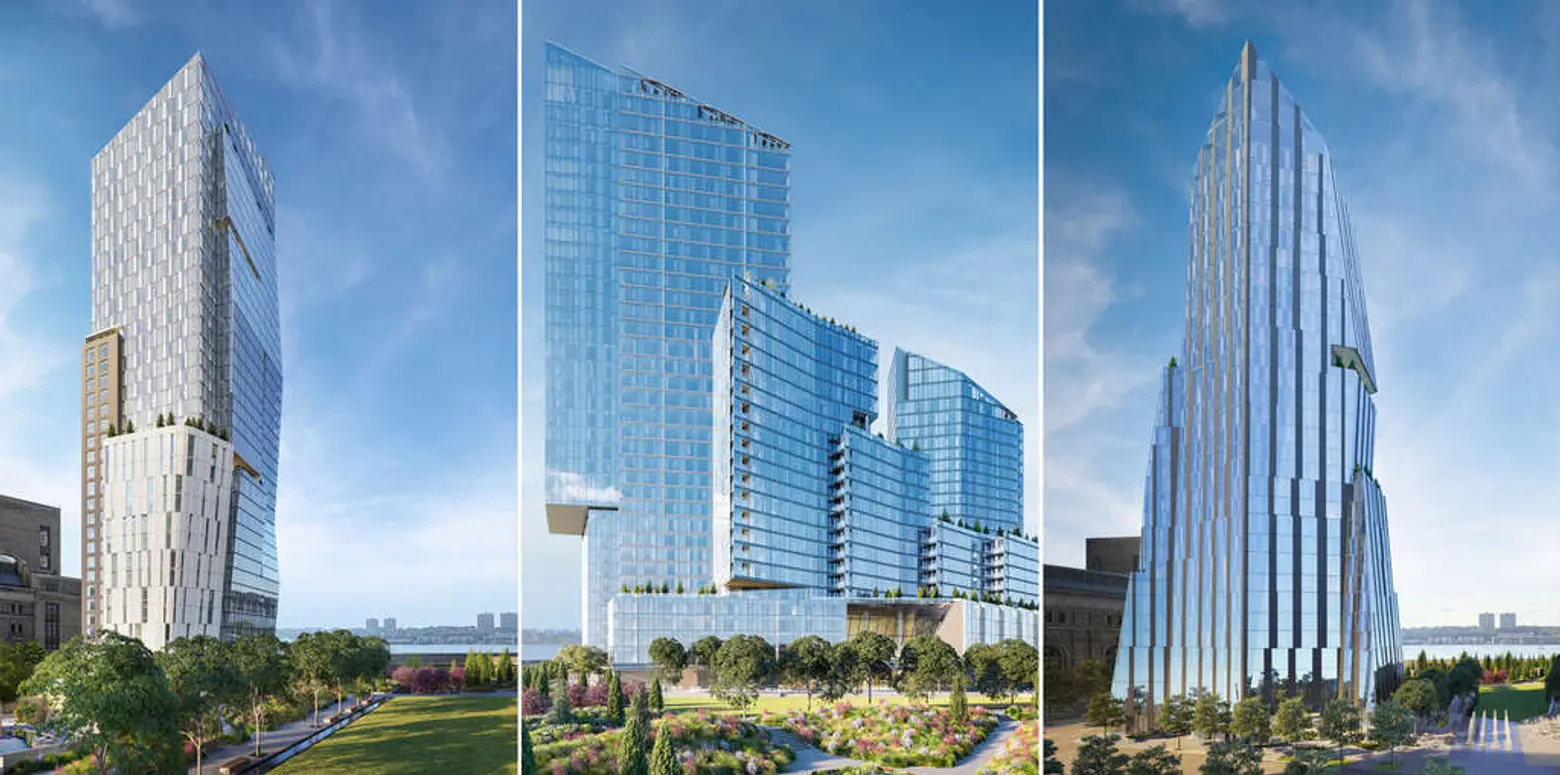 L to R: One Waterline Square by Richard Meier, Two Waterline Square by KPF, and Three Waterline Square by Rafael Vinoly
L to R: One Waterline Square by Richard Meier, Two Waterline Square by KPF, and Three Waterline Square by Rafael Vinoly
This trio of sleek Upper West Side luxury towers–including a new 2.6-acre park–is located on a five-acre site between West 59th and 61st Streets on the Hudson River. Designed by a trio of starchitects– Rafael Viñoly’s tapering, pinstriped Three Waterline Square, a 34-story, 200-unit building surrounded by green space; Richard Meier’s neighboring 36-story One Waterline Square; and the twin-peaked, 38-story Two Waterline Square designed by Kohn Pedersen Fox–are nearly complete, as seen in this time-lapse video. Sales launched last year on a diverse set of condominium residences priced from $1.85 million. Finally, 269 affordable rental apartments (20 percent of all units) across three buildings were accepting applications as of October.
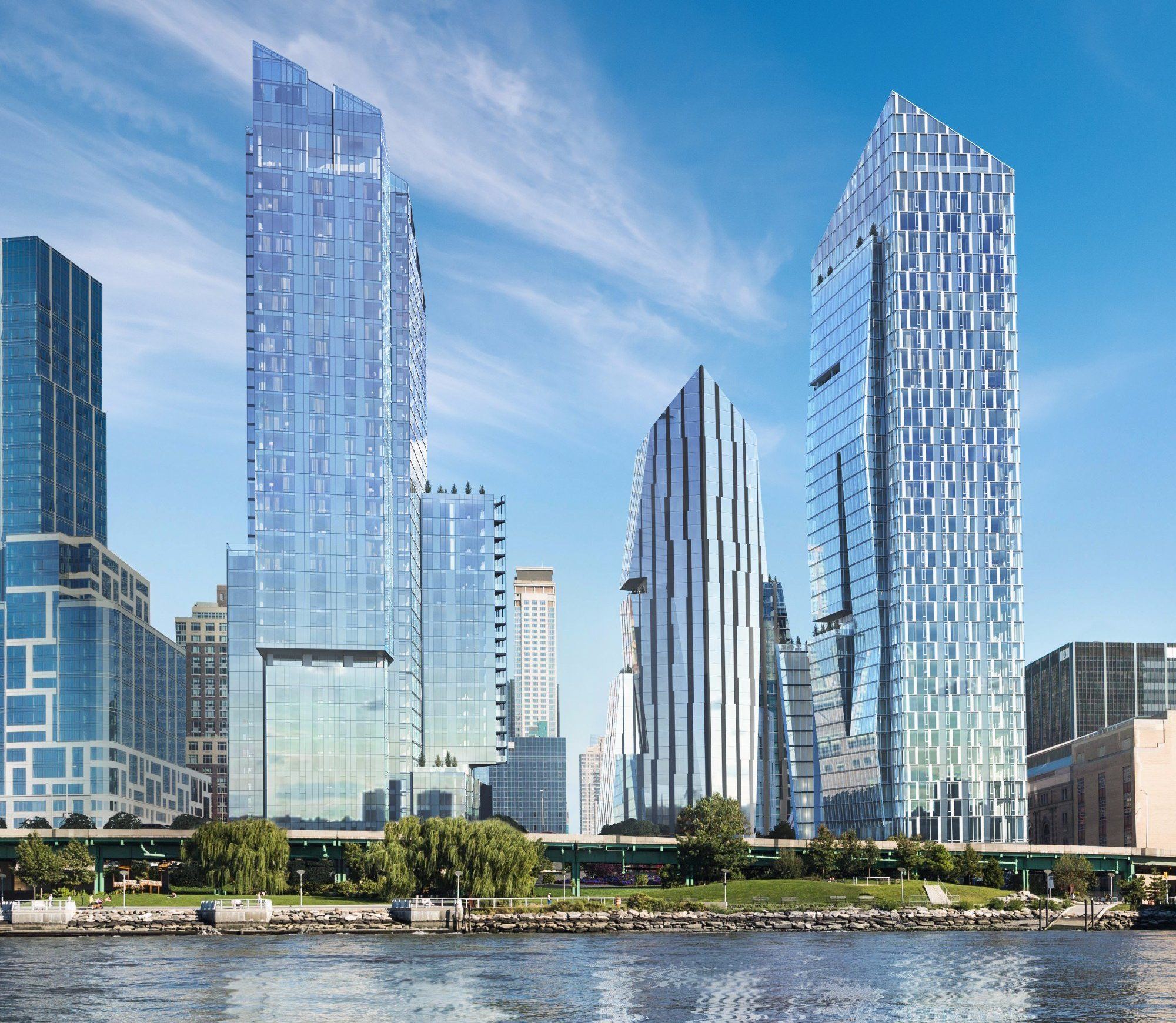
The 2.2 million square foot mega-development offers one- to five-bedroom units, with rentals on the lower floors and condos above. Developer GID Development Group gave amenities top billing, beginning with the Waterline Club, a 90,000-square-foot amenity club designed by the Rockwell Group that connects the three buildings and offers an indoor tennis court, 25-meter lap pool and kiddie pool, full basketball court, 30-foot rock climbing wall, fitness center, children’s room, bowling alley, recording studio, art studio, indoor gardening room, and dog playroom and grooming station (each building has its own amenities as well). Two Waterline Square, the largest of the three, boasts a 28,000-square-foot Cipriani food hall with a market and restaurants.
111 West 57th Street
Without even reaching its final height of 1,428 feet, SHoP Architects’ superskinny Billionaire’s Row supertall, which has surpassed 1,000 feet high, is already boasting amazing views. Upon completion, the new tower will become the tallest residential building in the world, taking the title from 1,396-foot 432 Park Avenue, (at least until 1,500-foot Central Park Tower tops out). With a super slender frame (a ratio of 1:24), 111 West 57th Street is also set to become the world’s skinniest skyscraper. The 86-story tower features an intricate facade of terracotta and bronze, used to evoke the feeling of old-world buildings and to complement the design of the pre-war Steinway Hall building incorporated into the new tower.
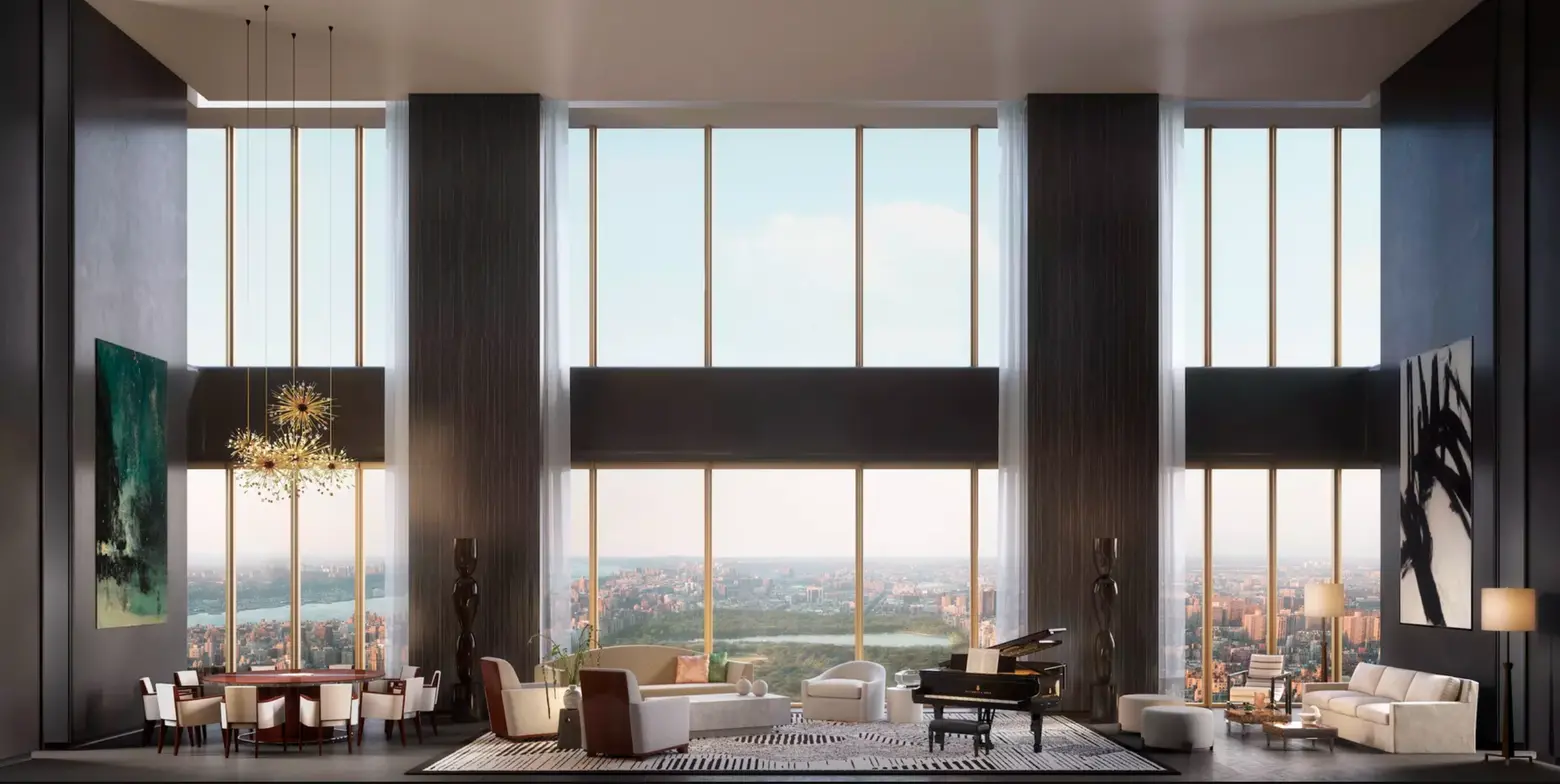
The first group of available condos range from $18 million to $30 million, with a $57 million 72nd- floor penthouse. Another penthouse in the historic Steinway Hall building, the $20.5 million Landmark Residences Penthouse, boasts 5,000-square-foot interiors and 4,000 square feet of private terraces. Closings at the Landmark Residence will start next year; Tower Residences will begin closings in the first quarter of 2020. Developers JDS Development, Property Markets Group, and Spruce Capital Partners expect the building to top out early next year.
Central Park Tower
Sales officially launched in October at Central Park Tower, the current tallest residential tower in the world. When complete, Extell Development’s new tower will hit 1,550 feet, making it the second tallest building overall in the United States after One World Trade Center. Located at 225 West 57th Street on Billionaire’s Row, the building offers 179 condos, with 20 bearing a price tag of $60 million and higher, with a $95 million penthouse being the most expensive. If the building achieves its projected $4 billion sellout, the glass-clad tower designed by Adrian Smith + Gordon Gill Architecture will become the most expensive condo project in New York City.
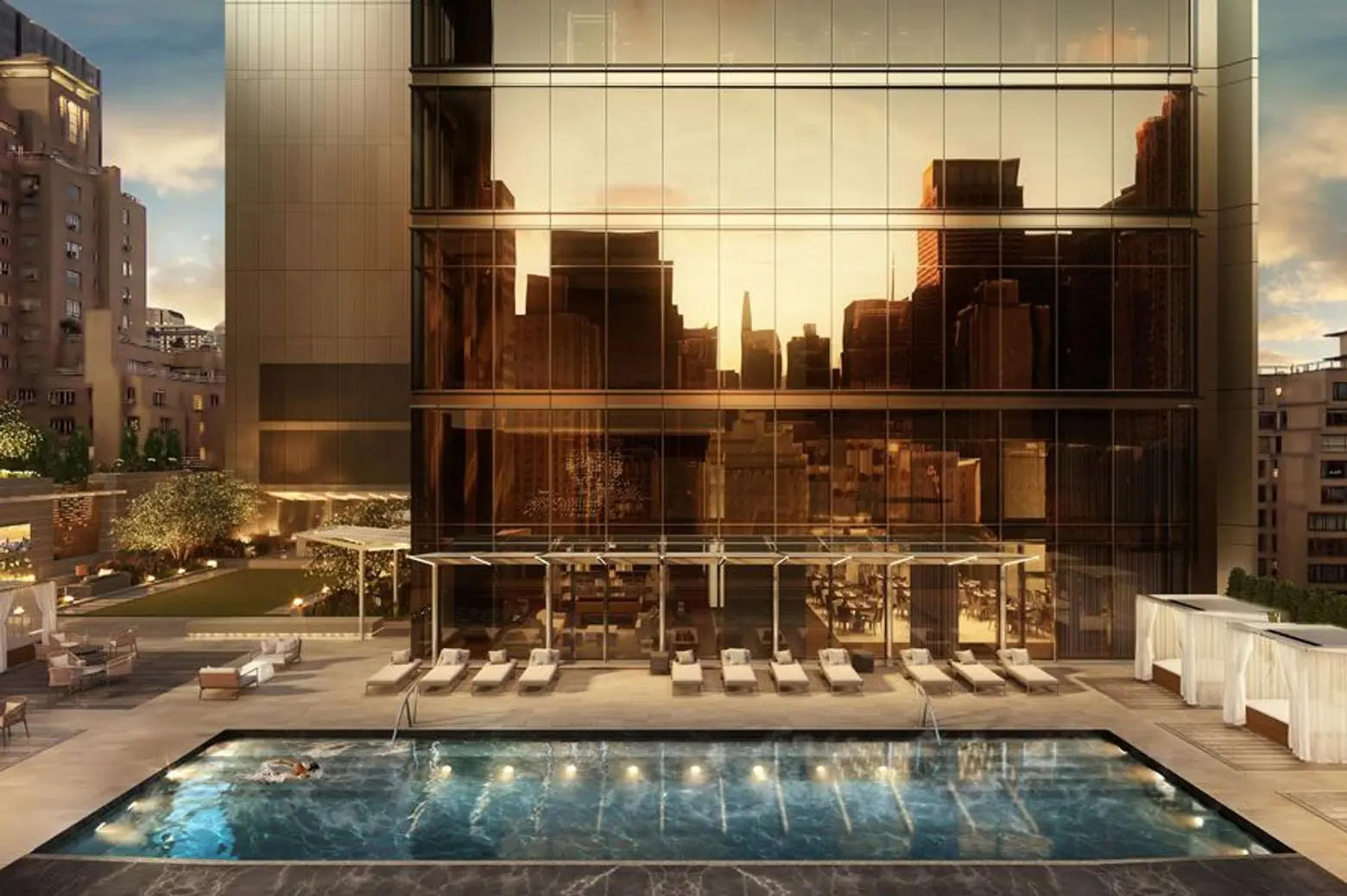
Condos will start on the building’s 32nd floor and range between two- and eight-bedroom layouts. The tower boasts three floors of residential amenities; the 100th floor will hold a cigar bar, private dining room, and a grand ballroom. The Central Park Club on the 14th floor will feature a residents’ lounge with a screening room, conference room, and play area, and a landscaped terrace offers a 60-foot pool, a lawn and gardens. The building’s 16th floor will have an indoor pool, fitness center, and spa. A “Village Green” lawn and pool deck will be designed by HMWhite. The building was formerly known as Nordstrom Tower in reference to the seven-story Nordstrom flagship store that will occupy its base. Though there’s still no set completion date, closings are expected to begin in 2019.
Skyline Tower (LIC)
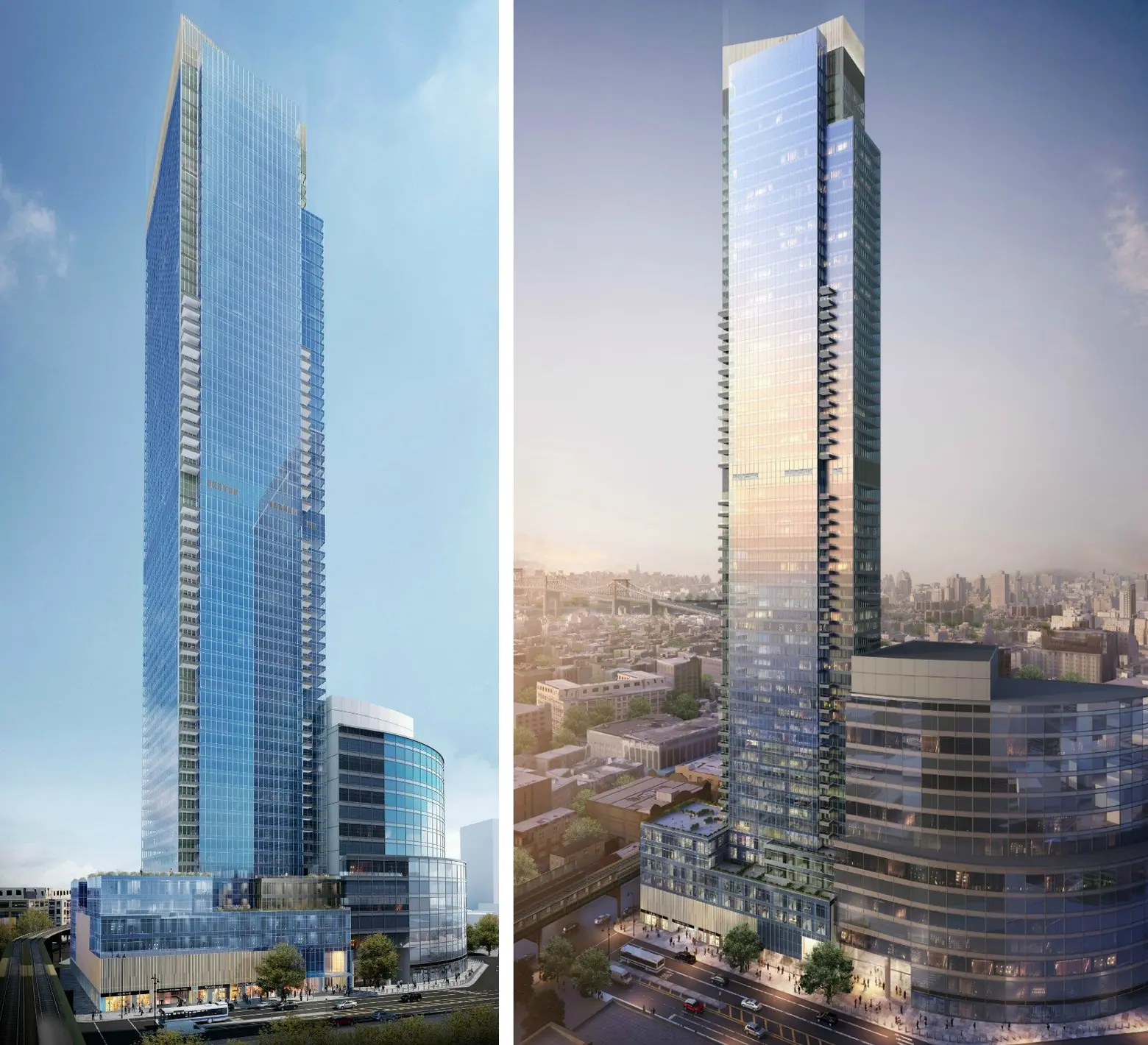
Skyline Tower at 23-15 44th Drive in Long Island City, Queens (yes, the forthcoming home to 25,000 Amazon employees), recently launched sales with a marketing plan that estimates a $1.088 billion sellout price, making the 66-story condominium the first in the borough to break the one billion mark. That milestone isn’t the only superlative for the building, formerly known as Court Square City View. The 778-foot tower is on a course to become the borough’s tallest building.
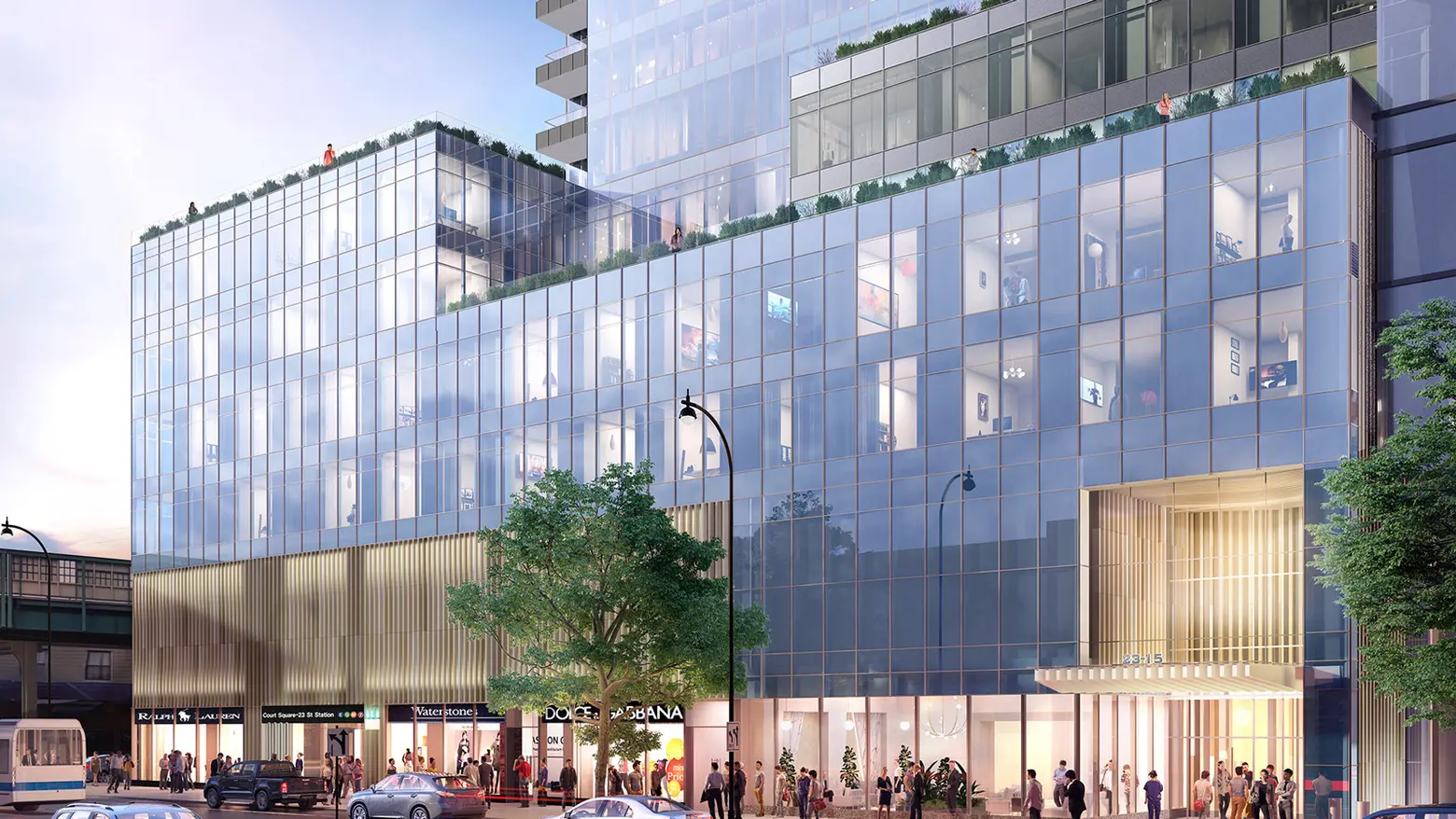
Designed by Hill West Architects, the new condo tower will feature an all-glass curtain wall and offer over 15,000 square feet of commercial space and over 760,000 square feet of residential space. Amenities will include a fitness center, sauna, spa, yoga room, laundry room, pool, playroom, and multiple lounges. The new residential tower is able to boast the record sellout figure because it will be offering a whopping 802 apartments with units starting at just over $600,000. A top-floor, two-bedroom unit for $3.04 million is the building’s priciest. Penthouses have not yet been priced, which means the sellout number will be even higher eventually. Construction will be completed in two phases in 2021 and 2022.
15 Hudson Yards
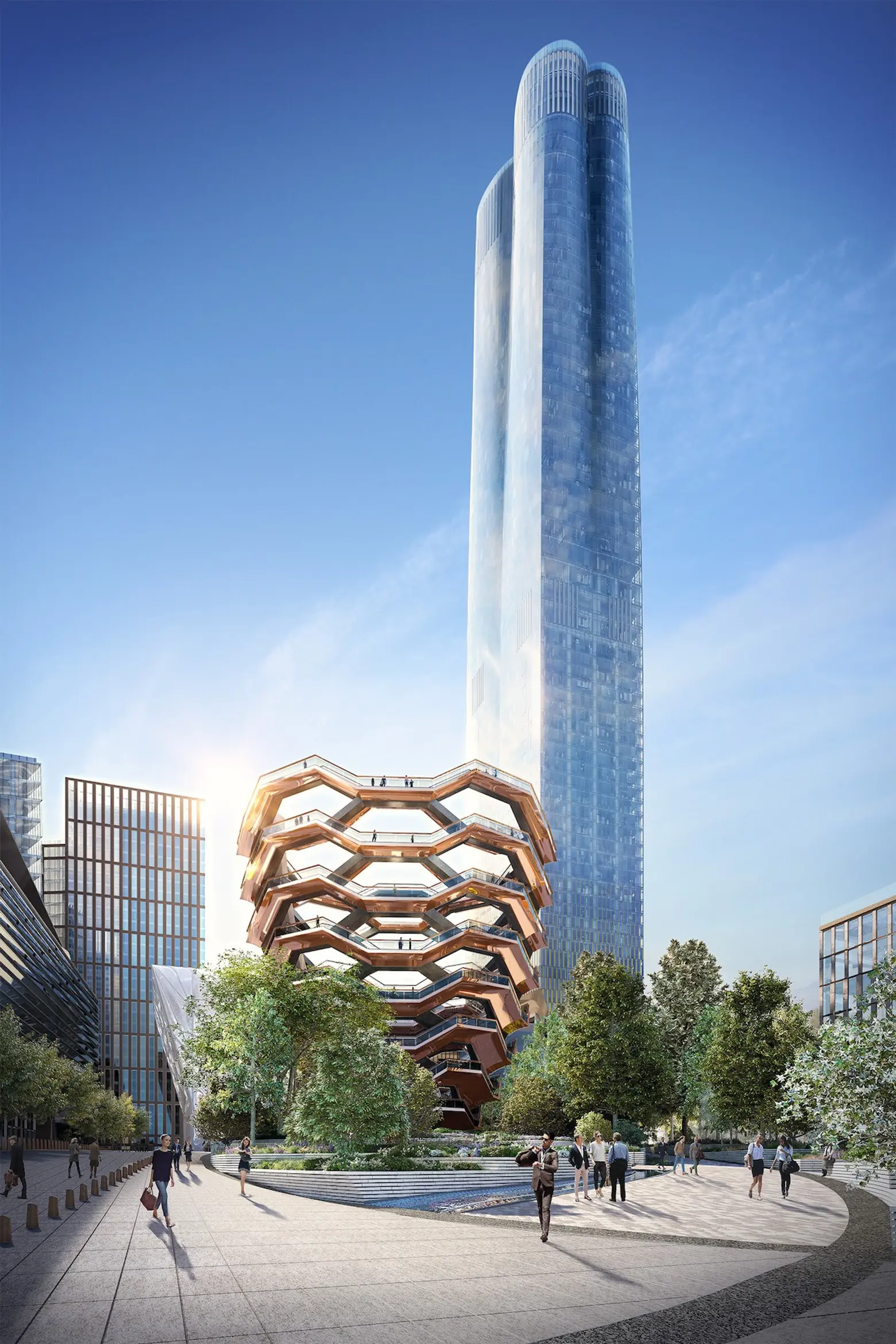 Rendering courtesy of the Rockwell Group
Rendering courtesy of the Rockwell Group
Fifteen Hudson Yards is one of a trio of skyline-redefining additions to the largest private real estate development in the U.S., and the development’s first building to offer condominiums for sale. Sales launched about a year ago, and the 88-story Rockwell Group and Diller Scofidio + Renfro-designed tower quickly became Manhattan’s fastest selling condominium. The building’s 285 available residences are priced from $3.9 million to $32 million for a duplex penthouse. The sleek 910-foot tower has held the attention of the real estate world since construction began in 2016 as part of the first phase of the Hudson Yards megaproject, which is set to open this spring.
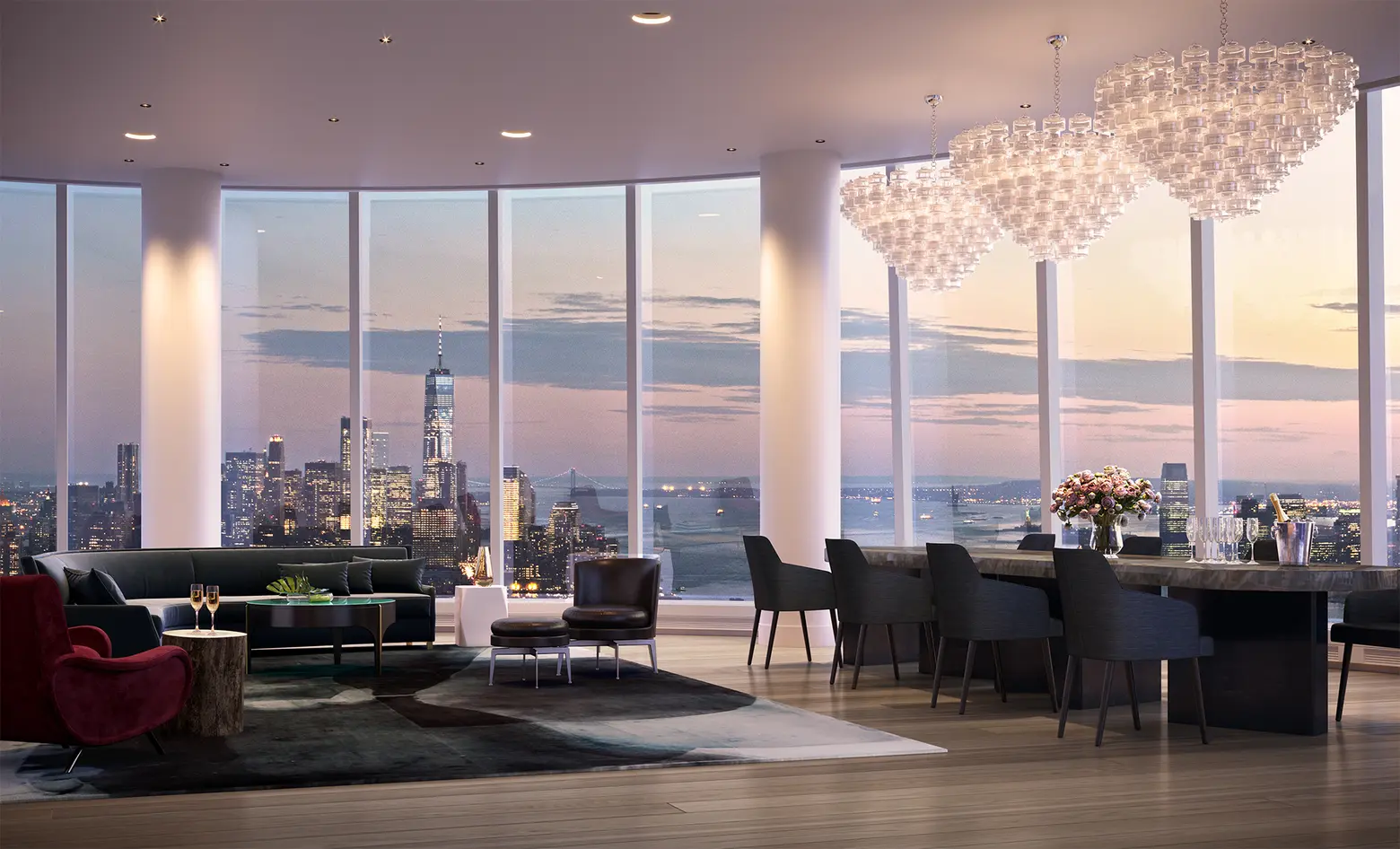
Included will be a public square and gardens, the development’s Vessel centerpiece, and The Shops & Restaurants at Hudson Yards, anchored by NYC’s first Neiman Marcus store. As the jewel in its crown, the building has revealed Skytop, the highest outdoor residential space in NYC at 900 feet in the air featuring an open-air terrace enveloped in a 60-foot-tall glass screen wall providing spectacular Hudson River views. The building’s 40,000 square feet of amenities includes an aquatics center with a 75-foot-long swimming pool, whirlpool, private spa with treatment rooms, a beauty bar, fitness center outfitted by The Wright Fit, a children’s imagination center, screening room, golf club lounge, wine storage and tasting room, business center with dual conference rooms and a collaborative workspace. In addition to the pricey residences, an affordable housing lottery for 107 of the building’s units opened in October of this year.
The XI, The Eleventh
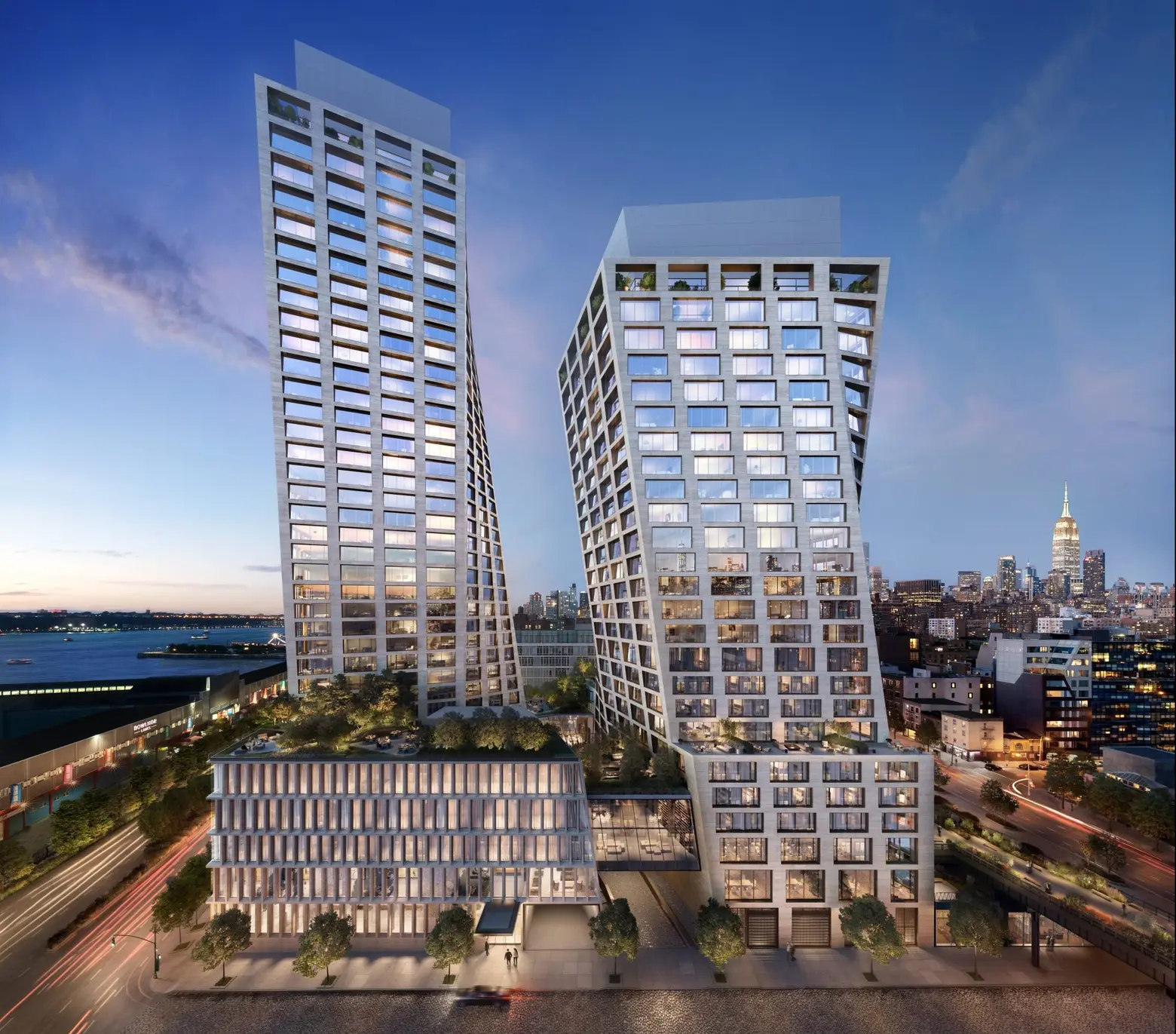
Rendering via Dbox for HFZ Capital Group
HFZ Capital Group chose Danish starchitect Bjarke Ingels for this Chelsea project at 76 Eleventh Avenue–his first NYC condo–in 2015; 2017 brought HFZ a $1.25 billion construction loan and work was underway on the twisting pair of High Line towers. When complete, the two towers, which share a common podium–will soar to 28 and 36 stories and hold 260 condos, a hotel, and 180,000 square feet of retail and offices. Sales launched last May, followed by renderings of the central courtyard and the project’s interiors, clad in dramatically-veined creamy beige and white statement marble and pale chevron flooring with wood accents with stunning NYC and river views in every direction.
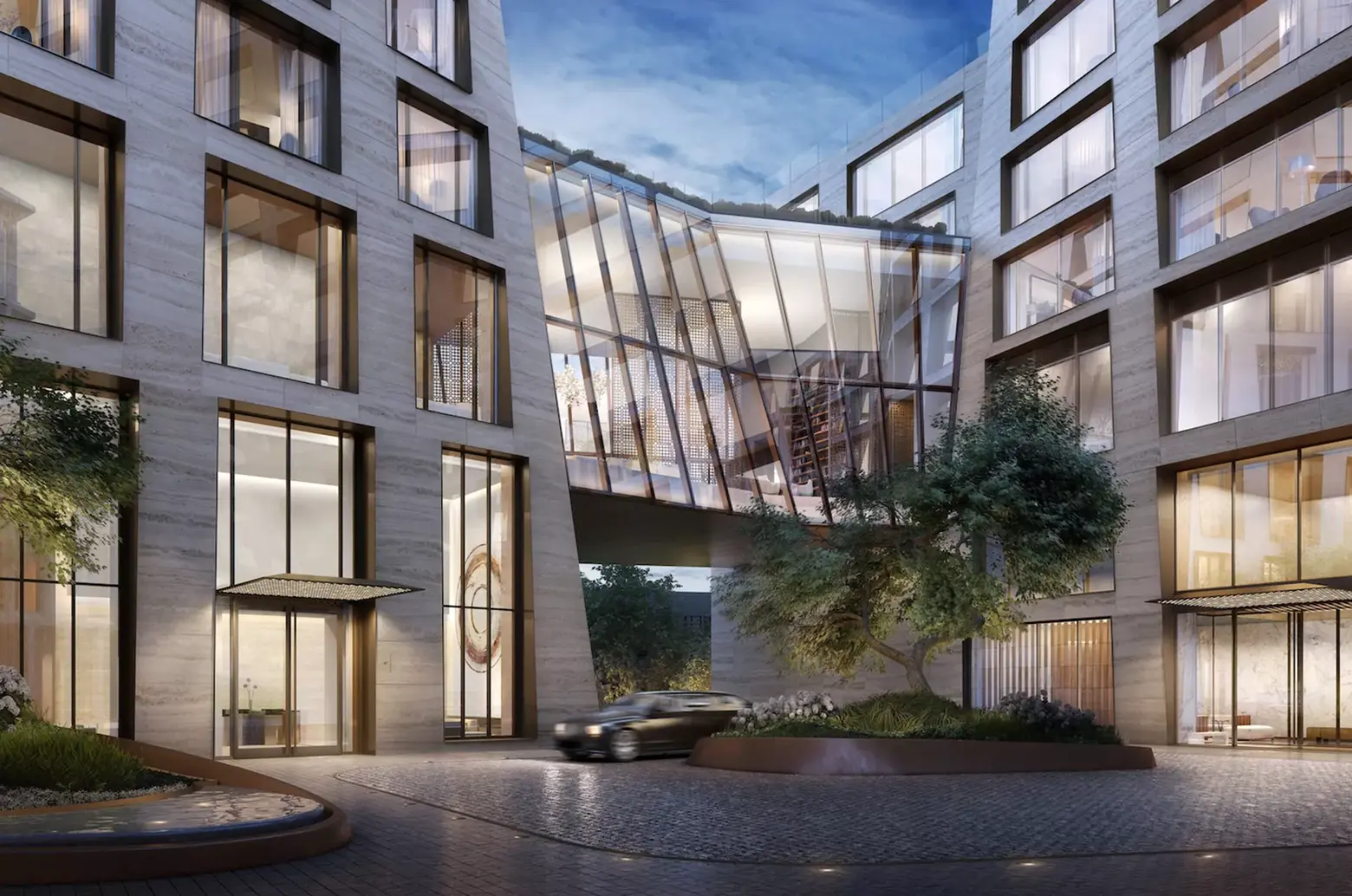
Also revealed was a dizzying menu of amenities including a glass-enclosed pool and an up-close look at the amenity space located within the development’s skybridge. The double-height podium bridge, which connects the asymmetrical will have a retractable movie screen, private wine tasting room, bar, and library. The 300-foot, 26-story East Tower will have the first American location of a Six Senses hotel on floors three through 10 and 87 condos from the 11th floor up, all of which will be designed by Paris-based firm Gilles & Boissier. The 400-foot, 36-story West Tower will have 146 condos designed by Gabellini Sheppard. The lower building will be home to an arts space. In the center will be a porte-cochere and a landscaped courtyard by Swiss landscape architect Enzo Enea. At the eastern edge of the site will be a street-level extension of the High Line park with a series of pavilions offering restaurants and retail space. Apartment prices range from $2.8 million one-bedrooms to $25 million for half-floor penthouses. The full-block mega-development, bounded by 17th and 18th streets, is scheduled to wrap construction in 2019.
50 West 66th Street
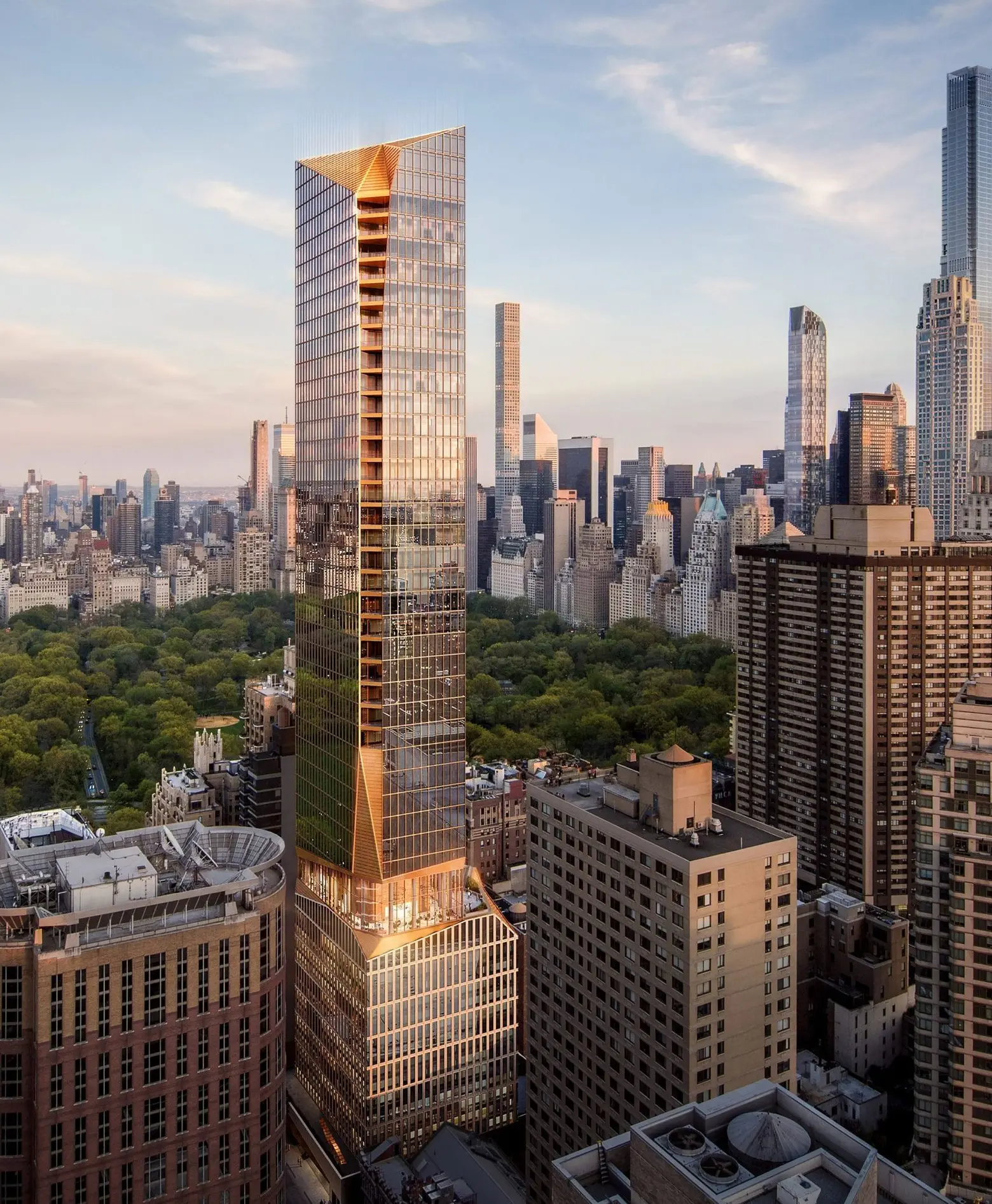 Rendering via Snohetta / Binyan Studios
Rendering via Snohetta / Binyan Studios
Construction began this summer on Extell Development’s mixed-use skyscraper at 50 West 66th Street. Designed by Snøhetta, the tower will rise to 775 feet, making it the tallest building on the Upper West Side. The 69-story tower’s design features a facade of “sculptural excavations,” meant to evoke the “chiseled stone of Manhattan’s geologic legacy,” according to the architects. The building’s design also incorporates the synagogue of Congregation Habonim, which exists on the property, with its own entrance on 65th Street. The new tower is in good company, with Lincoln Center and Central Park steps away and with 15 Central Park West and The Century among its neighbors.
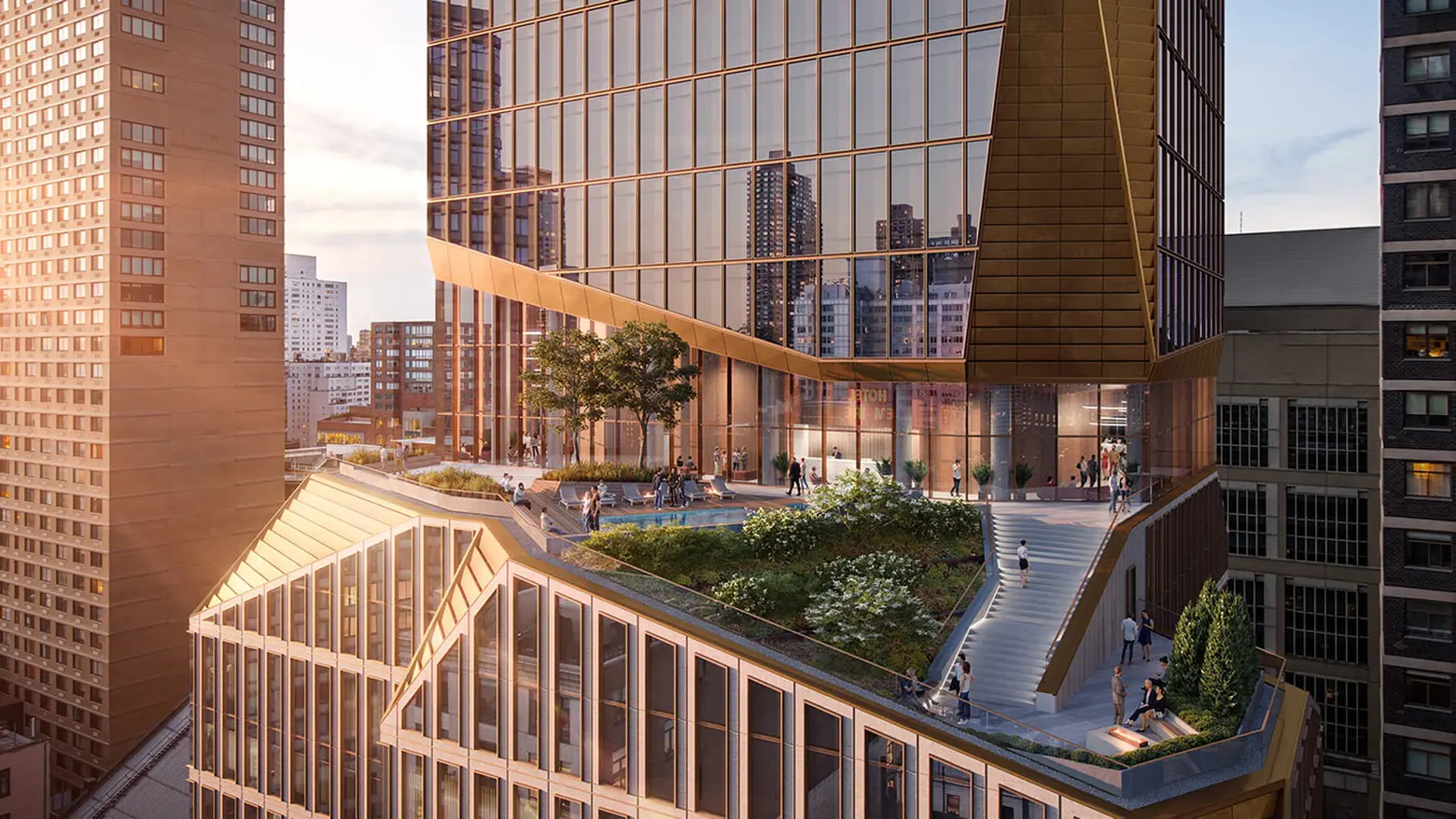
When it was first proposed, the building met with some resistance from the surrounding community, and critics said the tower would violate area zoning restrictions in the area. Current zoning laws allowing for a skinny tower of unrestricted hight as long as the bulk of the building is in a podium that does not exceed 150 feet tall allowed development to move forward. The soaring bronze and limestone skyscraper will contain 127 condos with Central Park views. Amenities include a 16th-floor outdoor terrace and swimming pool, seating areas and plantings. According to the architects, the new tower will “glow like a warm lantern, a new friend in the New York City skyline.”
130 William Street
 Rendering courtesy of Lightstone.
Rendering courtesy of Lightstone.
As one of many new residential developments heralding the remarkable transformation of Lower Manhattan since 9/11, 130 William, starchitect David Adjaye’s first New York City skyscraper, began sales this year. The tower will rise 800 feet and 66 stories high, with rows of arched windows that reference the city’s historic warehouses and straddle the line between historic and futuristic; the building’s facade will be comprised of hand-cast concrete and detailed in bronze. Adjaye, who has been knighted by Queen Elizabeth II and named one of TIME’s 2017 most influential people, was inspired by the historic masonry architecture of the Financial District for the new building’s anything-but-ordinary design. Hill West Architects collaborated on the Lightstone-developed project.
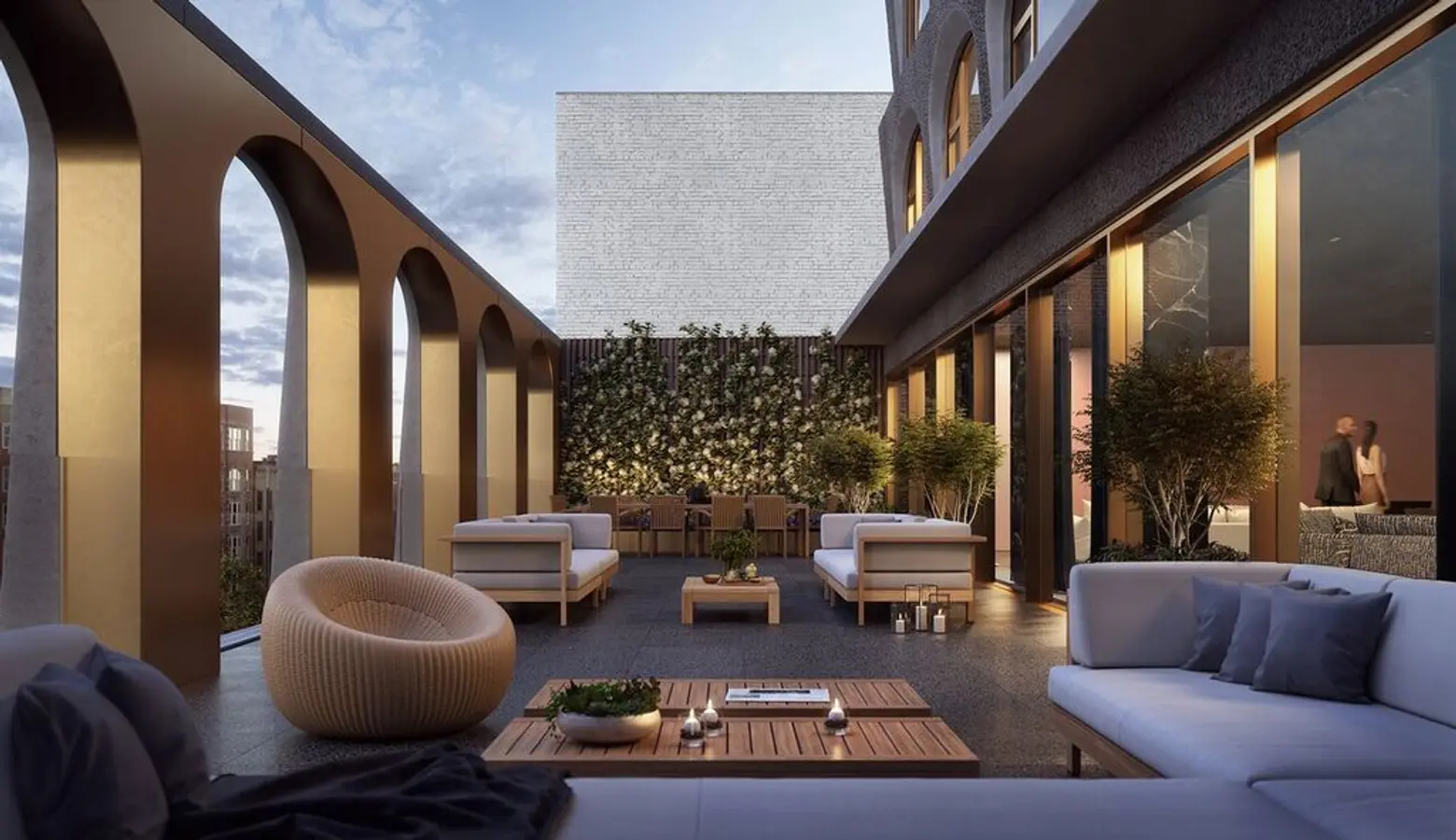
Within, there will be 244 residences, over 20,000 square feet of amenities, and a public plaza park also designed by Adjaye. Available residences include studio, one-, two-, three- and four-bedroom condos and a loggia/penthouse collection on the building’s top 10 floors. Amenities include a fitness center and spa, a swimming pool, yoga studio, basketball court, a private IMAX movie theater, golf simulator, lounge, a game room, and a playroom. There will also be a rooftop observatory with grilling stations and private cabanas. The first wave of apartments listed range in price from $780,990 to just over $6.96 million. 130 William is set to open in 2020.
Brooklyn Point
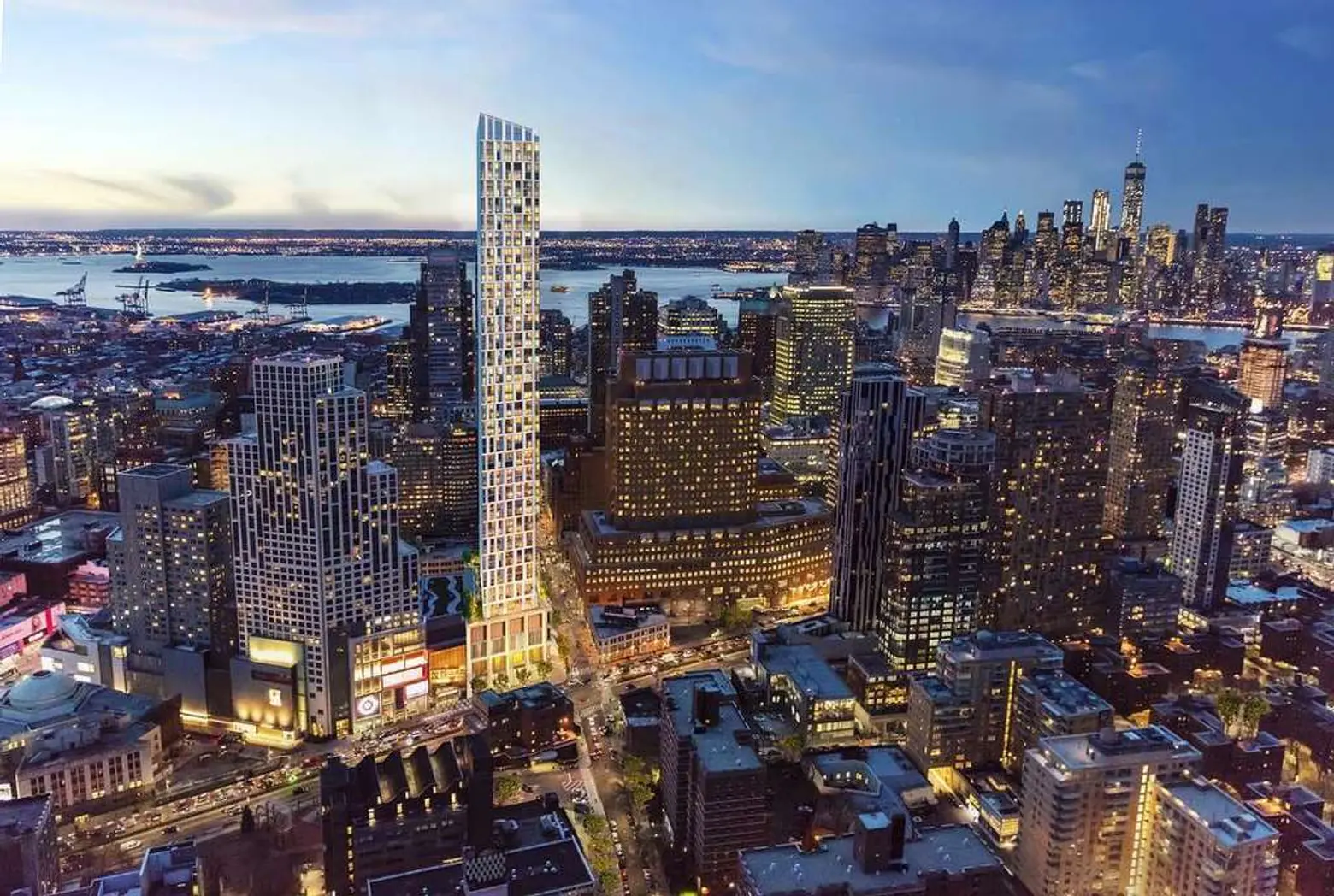 Rendering of City Point courtesy of Extell Developments
Rendering of City Point courtesy of Extell Developments
Brooklyn is racking up its own collection of superlatives; Extell Development’s 720-foot tower, Brooklyn Point at 138 Willoughby Street in Downtown Brooklyn, currently claims the title of tallest building in the borough (though it will eventually be eclipsed by JDS development’s 1,066-footer rising at 9 DeKalb). The milestones don’t end there: Brooklyn Point boasts the highest apartment ever built in Brooklyn, a corner penthouse with Manhattan views and a price tag of $3.9 million (the new residence officially launched sales in spring of 2018, with condos starting at $837,000).
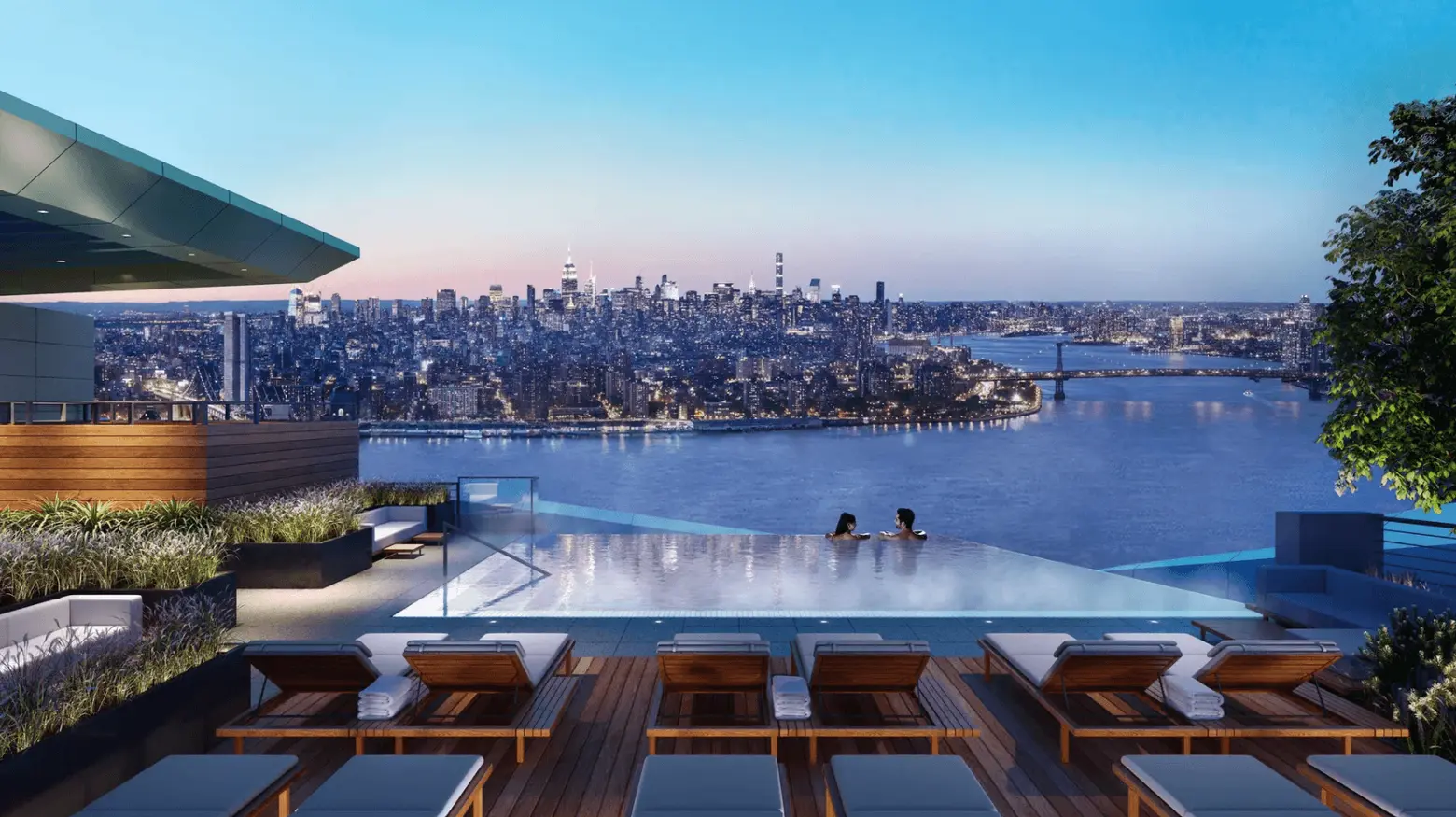
It’s also the home of the highest rooftop pool in the Western Hemisphere, a 27-foot-long saltwater infinity pool, complete with a full lounge area, a stargazing observatory, and space for outdoor movie screenings. Other amenities include a health and wellness facility, an indoor saltwater pool, 35-foot rock climbing wall, squash and basketball court, and a sauna. At the Park Lounge, residents can enjoy a bar, fireplace, co-working space, chef’s demonstration kitchen, game lounge, children’s playroom and more. Another major perk: The building sits above City Point, home to Trader Joe’s, Target, Alamo Drafthouse and the fabulous DeKalb Market Hall.
220 Central Park South
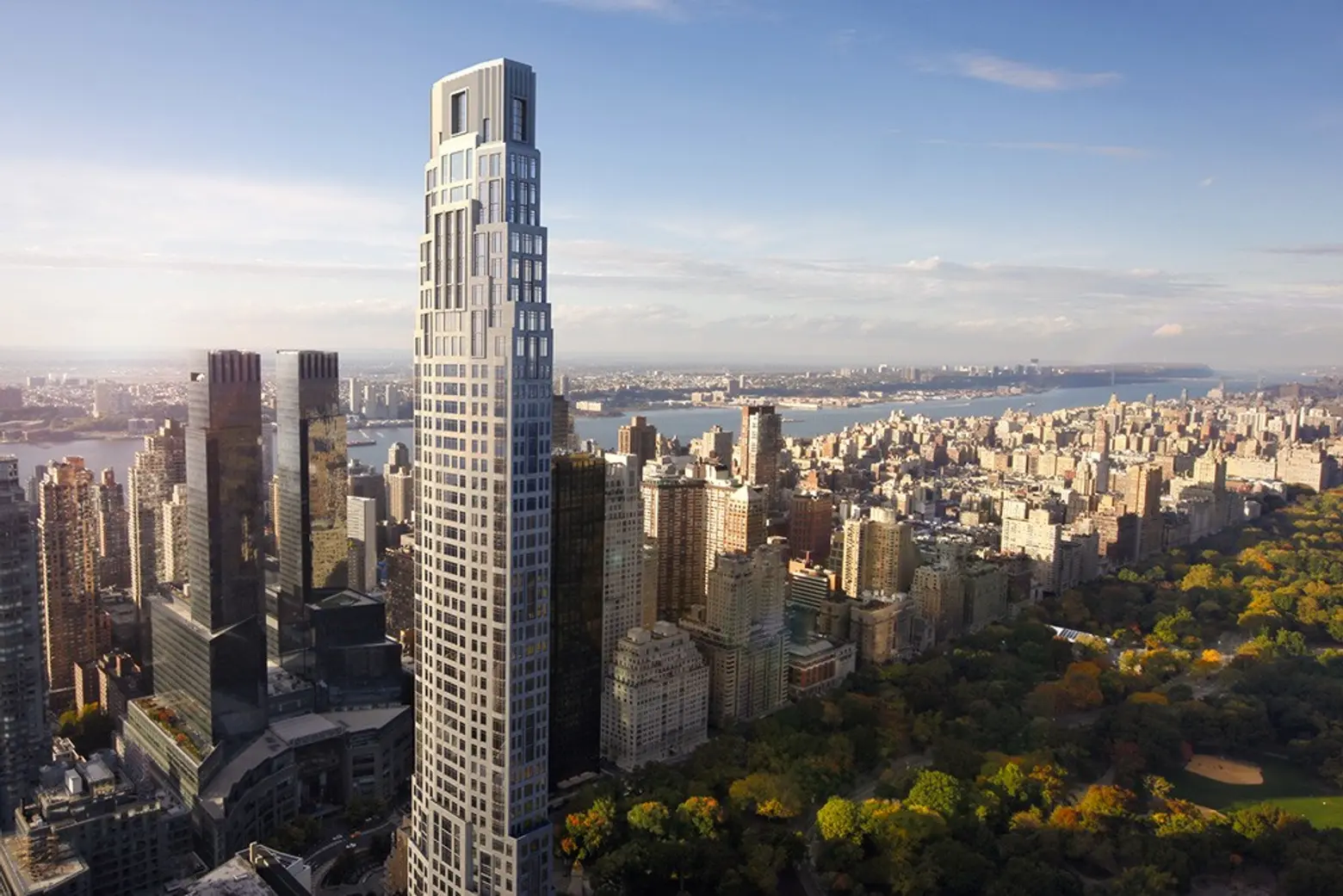 Rendering courtesy of Vornado Realty Trust
Rendering courtesy of Vornado Realty Trust
220 Central Park South remains one of the most exclusive new developments now under construction in New York, and it’s expected to break the record for the city’s priciest sold property with a $250 million triplex penthouse. Robert A.M. Stern handled the design, and developer Vornado has put $5,000 per square foot behind its construction.
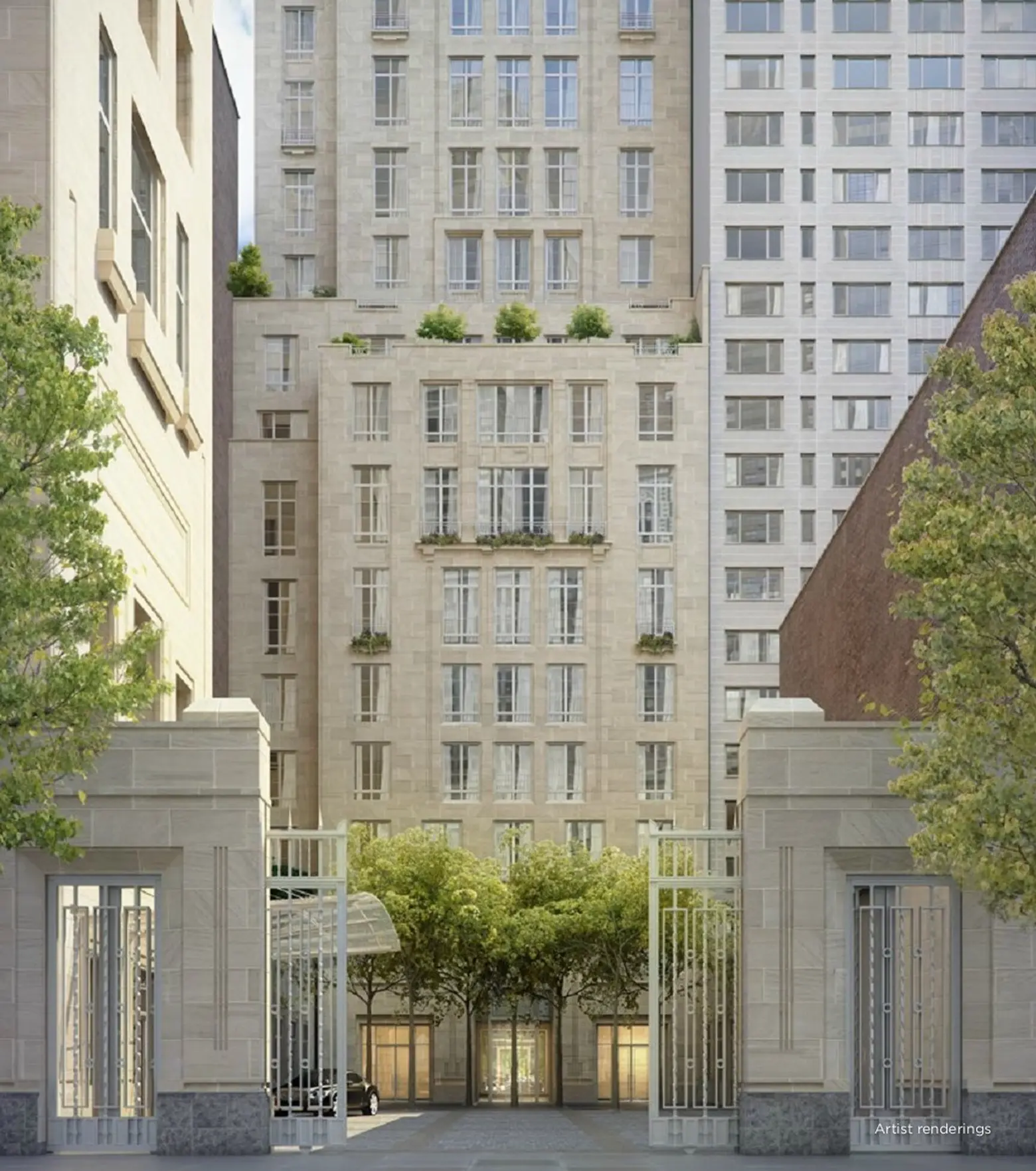
Last year New Yorkers watched as the tower’s limestone facade covered the 66-story building, which was already known for attracting the likes of Sting and Trudie Styler and billionaire hedge-funder Ken Griffin, and for offering plum trophy pads like the aforementioned triplex and an 8,000-square-foot duplex on the building’s eighth floor for $80 million. The project is taking an estimated $1.3 billion to build and has a total projected sellout of $3.4 billion. Closings officially began in October at what CityRealty dubbed the “King of 2018,” and construction is expected to wrap up by this year’s end.
53W53
Jean Nouvel’s highly-anticipated “MoMA Tower” at 53 West 53rd Street topped out this year at its 1,050-foot pinnacle. The 82-story tapered tower features an intricate facade of non-mirrored glass and painted aluminum elements. Sales launched in 2015 and ranged from a one-bedroom asking $3.65 million to a four-bedroom for $42.5 million; a $70 million duplex will grace the building’s 73rd floor.
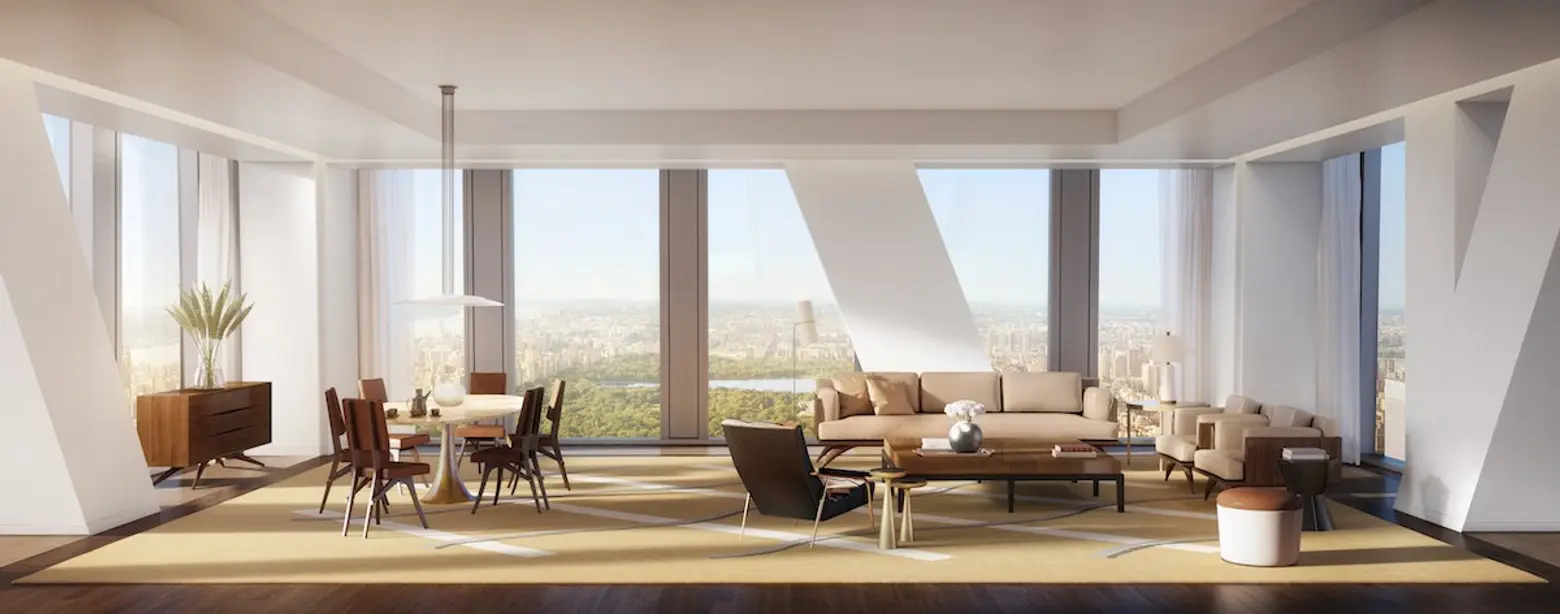
The building will contain 145 condominium residences designed by Thierry Despont; amenities include a lap pool, library, resident’s lounge and dining rooms, a wine vault and a private theater. Also to come will be a MoMA expansion set to open in 2019 along with a new restaurant. The tower, developed by Hines, is expected to wrap construction in 2019.
520 Park Avenue
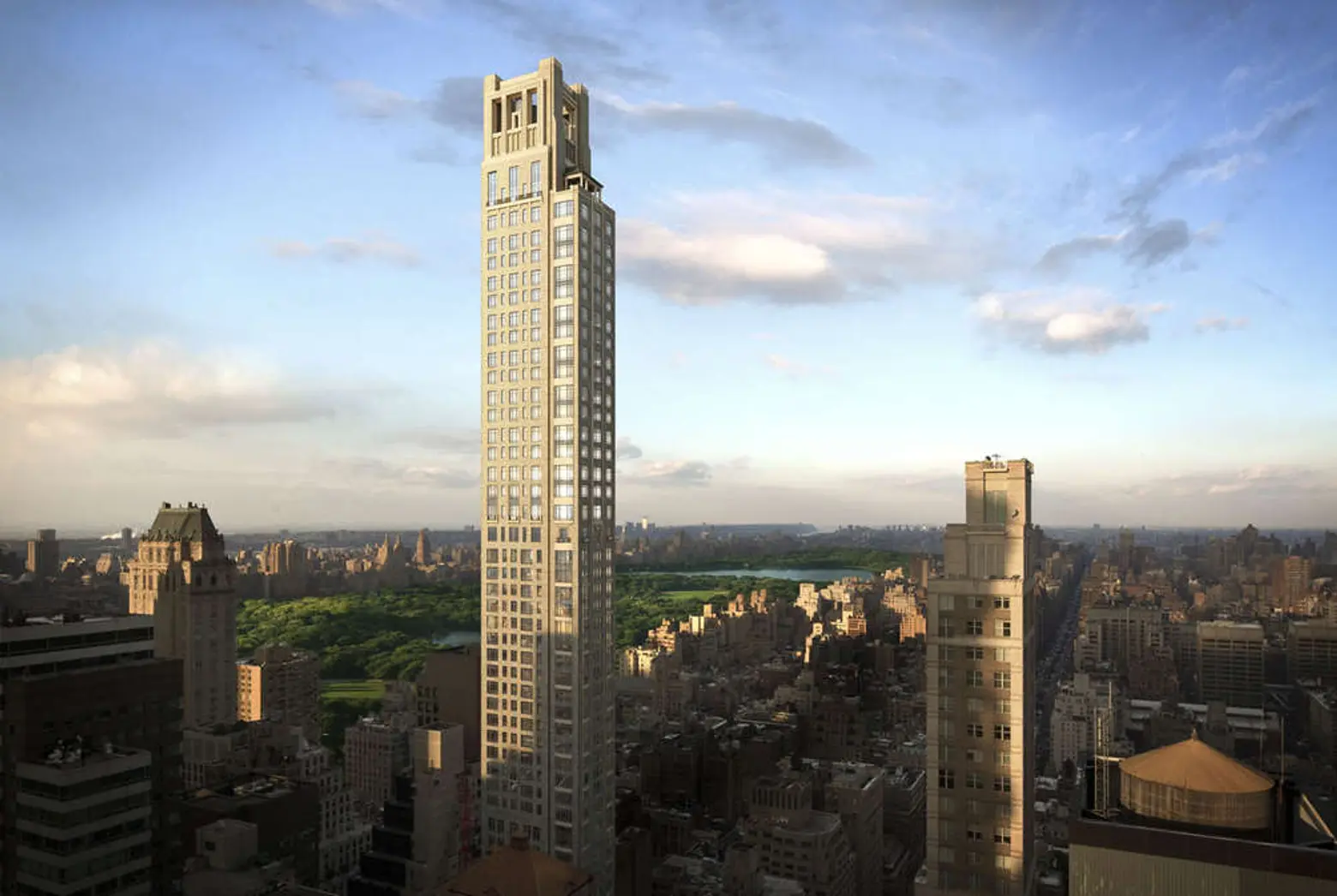 Rendering courtesy of Zeckendorf Development
Rendering courtesy of Zeckendorf Development
Robert A.M. Stern’s 520 Park Avenue, reached its zenith last year, and in 2018, the tallest skyscraper on the Upper East Side is officially complete and ready for its close-up. The developer of the 54-story tower just off Park Avenue at East 60th Street is the multi-generational Zeckendorf real estate dynasty who brought us 50 U.N. Plaza, 15 Central Park West and the neighborhood-transforming Worldwide Plaza and Union Square’s Zeckendorf Towers. In order to secure that record height for the project, Zeckendorf purchased air rights from Christ Church for $40 million. A crown with four spires, positioned asymmetrically atop the building’s slender shaft, makes it a distinguishable landmark on the Central Park skyline.
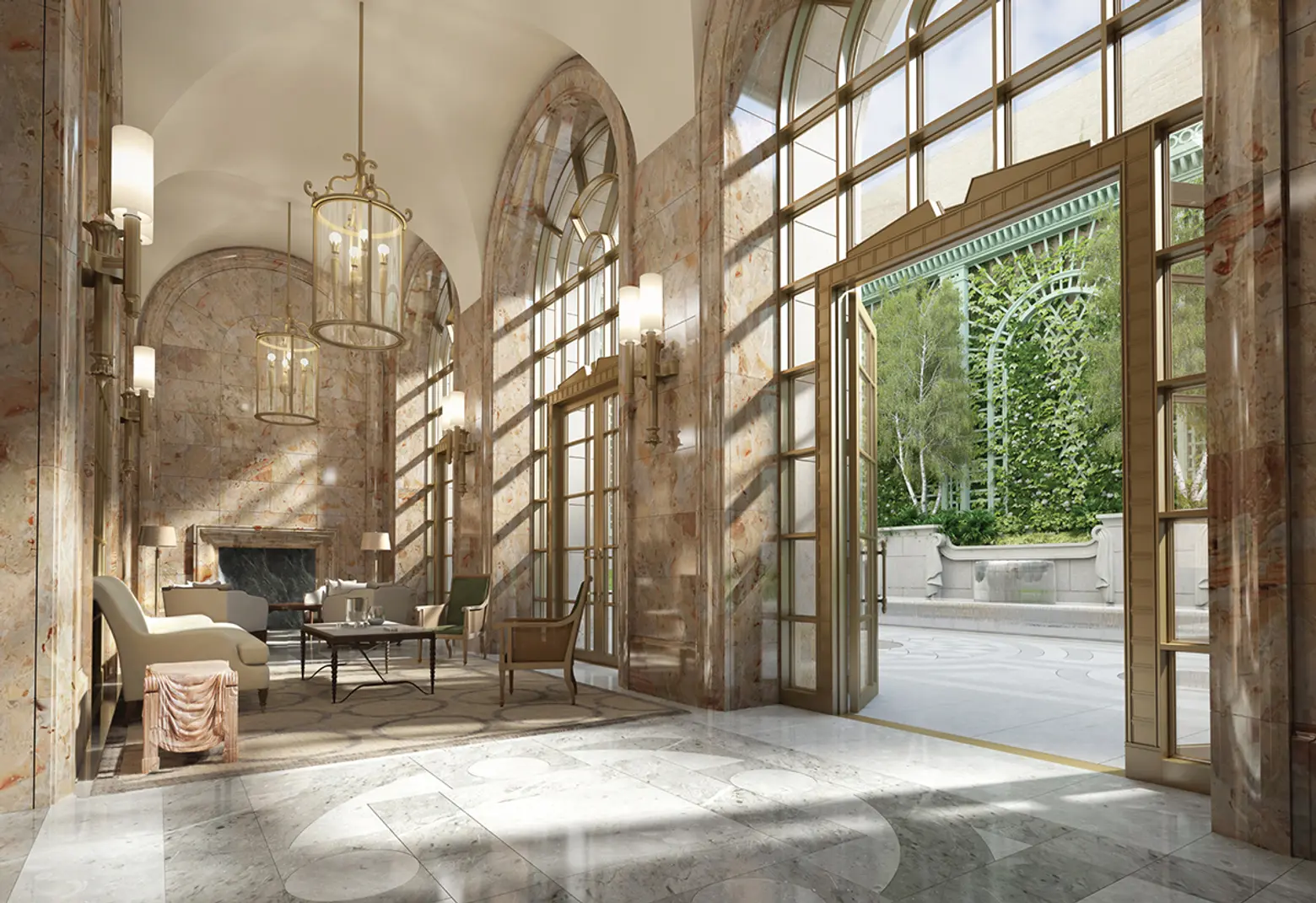
34 apartments will be spread over 54 floors. A gorgeous marble lobby features 25-foot ceilings, two fireplaces, and access to a beautiful rear garden with fountains. Amenities will include concierge service, a library, personal storage, wine storage, bike room, and a two-story health club with a swimming pool. Lower-floor units begin 20 stories up, priced under $20 million. A palatial triplex penthouse of over 12,500 square feet fills the topmost floors and will have a $130 million ask ready to entice another outrageous fortune. A $1.22 billion sellout is projected.
+++
